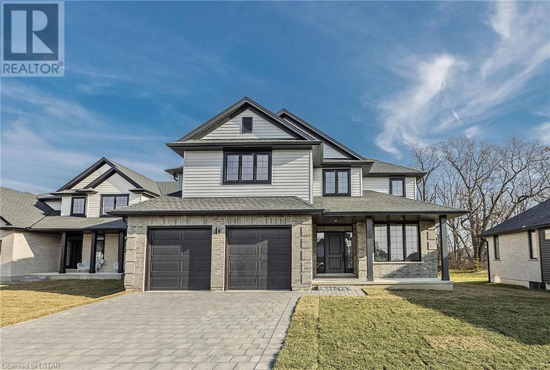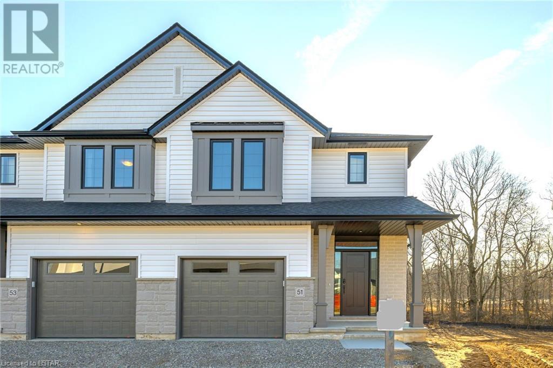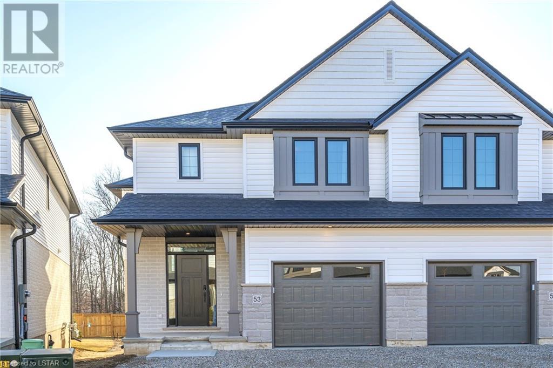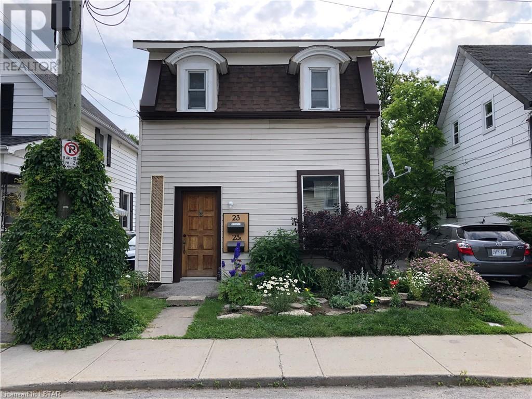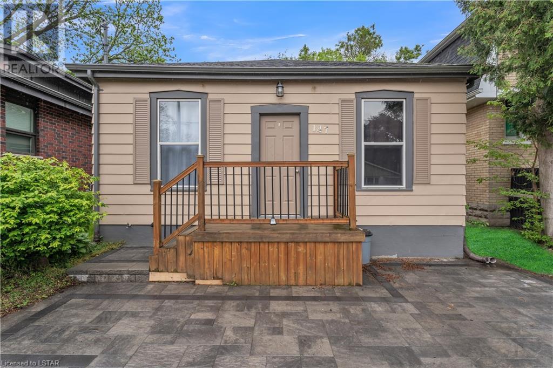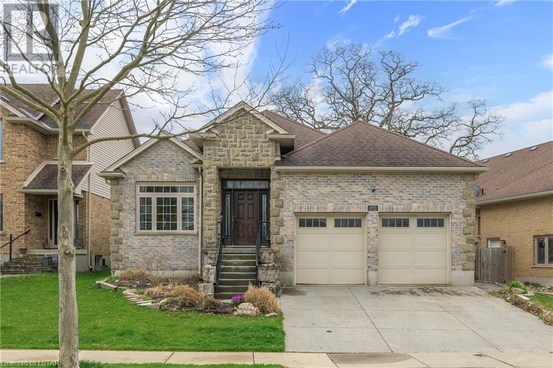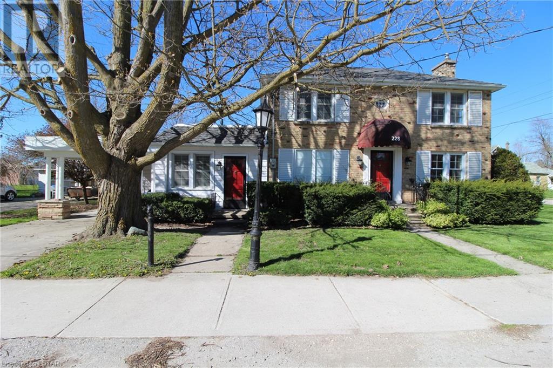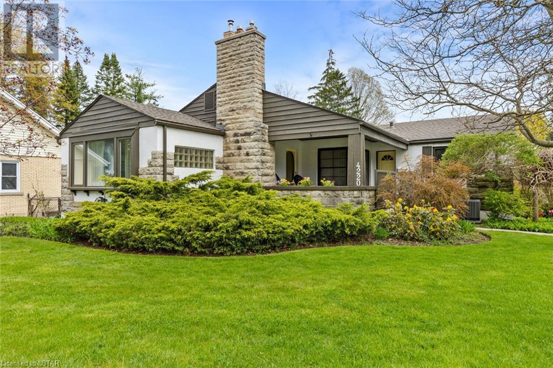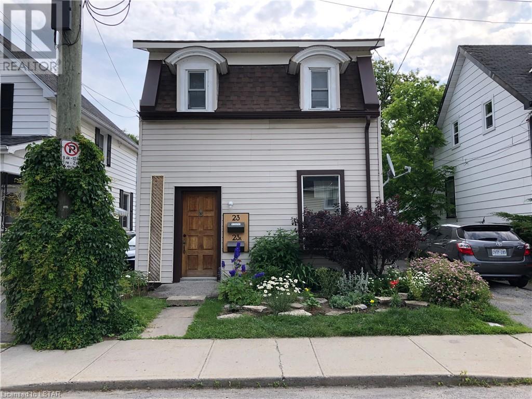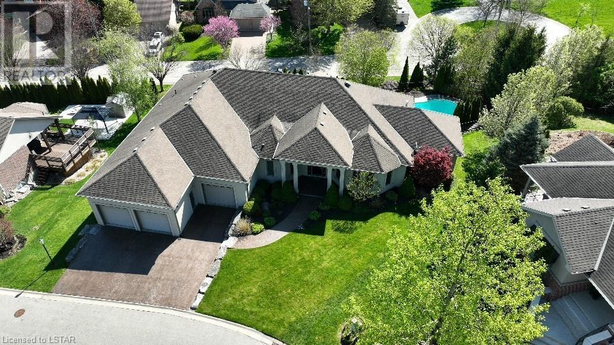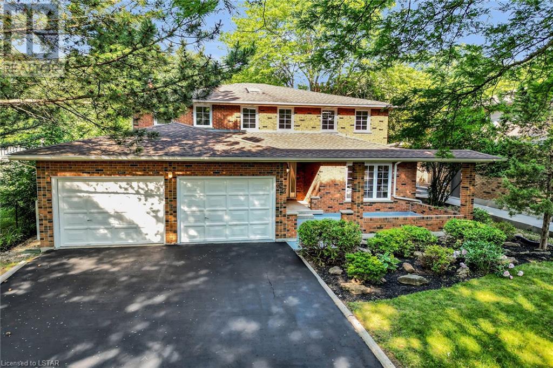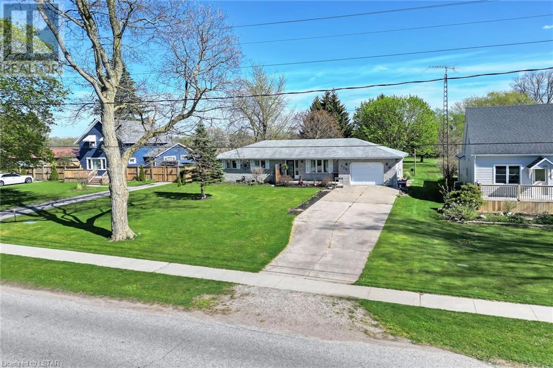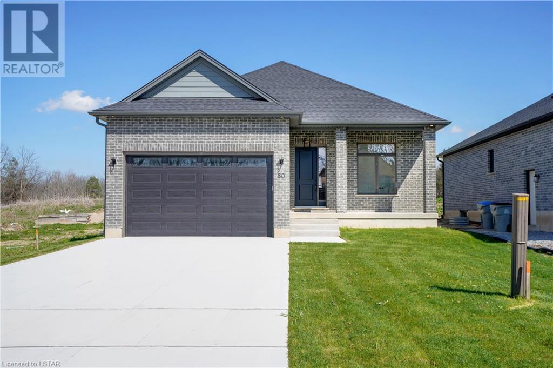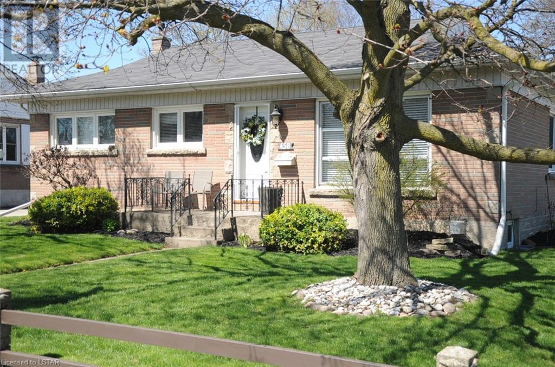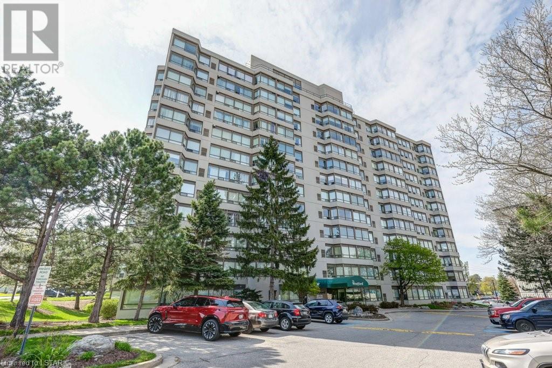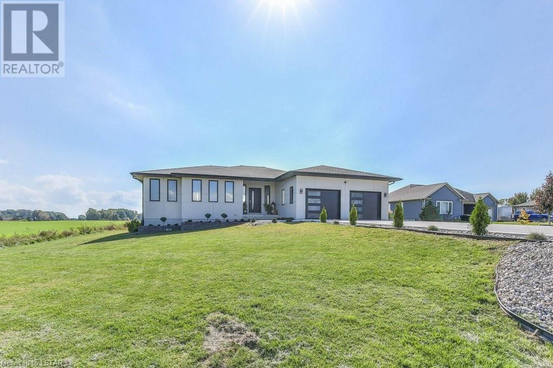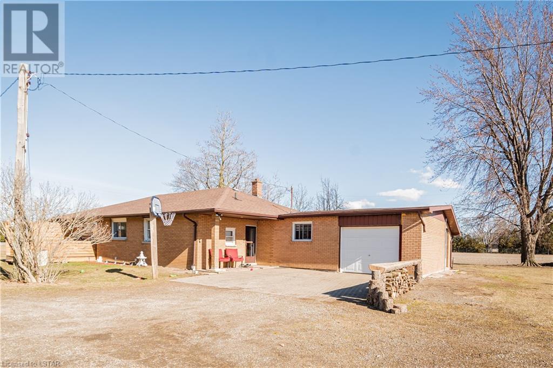3 Basil Crescent
Ilderton, Ontario
Embark on an exciting journey to your dream home in Clear Skies, an idyllic family haven just minutes North of London in Ilderton. Sifton Homes introduces the captivating Black Alder Traditional, a 2,138 sq. ft. masterpiece tailored for contemporary living available with a quick closing. The main floor effortlessly connects the great room, kitchen, and dining area, boasting a chic kitchen with a walk-in pantry for seamless functionality. Upstairs, discover three bedrooms, a luxurious primary ensuite, and revel in the convenience of an upper-level laundry closet and a spacious open loft area. Clear Skies seamlessly blends suburban tranquility with immediate access to city amenities, creating the ultimate canvas for a dynamic family lifestyle. This haven isn't just a house; it's a gateway to a lifestyle that artfully blends quality living with modern convenience. Seize the opportunity – reach out now to make the Black Alder Traditional your new home and embark on a thrilling journey where contemporary elegance harmonizes with the warmth of family living. (id:46416)
Thrive Realty Group Inc.
59 Basil Crescent
Ilderton, Ontario
Discover the charm of Clear Skies living with The Chestnut, built by Sifton. This delightful two-bedroom, 2 bath haven is nestled in the heart of Ilderton. This cozy residence, spanning 1759 square feet, offers a warm and inviting interior design that beckons you to call it home. The private primary retreat, strategically positioned at the back of the house, boasts an ensuite bathroom and a spacious walk-in closet, ensuring a tranquil escape. Delight in the versatility of a den, overlooking the front of the home, with the option to elevate the space with a tray ceiling. The Chestnut's open concept kitchen and cafe create the perfect backdrop for culinary adventures, offering a seamless view of the backyard. This express home is awaiting you to custom pick your finishes and can be completed as quickly as 120 days. Clear Skies, just minutes north of London, presents a family-friendly community with single-family homes on 36' to 50' lots. This idyllic blend of suburban tranquility and quick access to big city amenities makes Clear Skies the ideal setting for your next chapter. Don't miss the opportunity to embrace the warmth and versatility of The Chestnut. Contact us now to experience the seamless fusion of comfort and style in a home that captivates from the moment you step inside. (id:46416)
Thrive Realty Group Inc.
14 Aspen Circle
Thorndale, Ontario
Welcome to the epitome of modern living in the heart of the Rosewood development in Thorndale. Nestled within the picturesque town, the new build Sifton property presents The Dogwood—a delightful 1,912 square feet bungalow offering an idyllic lifestyle. Boasting 3 bedrooms and 2 bathrooms, this charming residence is tailor-made for both families and empty nesters seeking comfort and style. The spacious kitchen, cafe, and great room provide an inviting ambiance for entertaining friends and family, creating lasting memories in a warm and welcoming environment. Rosewood Community, located just 10 minutes northeast of London at the crossroads of Nissouri Road and Thorndale Road, offers a serene haven for residents. Embrace the tranquility of open spaces and expansive lots, providing an ideal setting for young and growing families. Enjoy the convenience of proximity to schools, shopping, and recreational facilities, ensuring a well-rounded and community-oriented lifestyle. With the Dogwood, revel in the perfect blend of functionality and elegance, while a double-car garage adds practicality and storage options to complement your modern living experience. Welcome home to Rosewood—where contemporary design meets the charm of small-town living. (id:46416)
Thrive Realty Group Inc.
1080 Upperpoint Avenue Unit# 9
London, Ontario
Introducing The Redwood—a 1,571 sq. ft. Sifton condominium designed with versatility and modern living in mind. This home features an array of wonderful options, allowing you to personalize your space to suit your lifestyle. At the front of the home, choose between a formal dining room or create a private den for a home office, offering flexibility to cater to your unique needs. The kitchen is a focal point, equipped with a walk-in pantry and seamlessly connecting to an inviting eat-in cafe, leading into the great room adorned with a tray ceiling, gas fireplace, and access to the rear deck. The bedrooms are strategically tucked away for privacy, with the primary retreat boasting a tray ceiling, large walk-in closet, and a fabulous ensuite. Express your style by choosing finishes, and with a minimum 120-day turnaround, you can soon enjoy a home that truly reflects your vision. Nestled in the highly desirable west London, Whispering Pine provides maintenance-free, one-floor living within a brand-new, dynamic lifestyle community. Immerse yourself in the natural beauty of surrounding trails and forest views, while also benefiting from convenient access to nearby entertainment, boutiques, recreation facilities, personal services, and medical health providers. These condominiums not only prioritize energy efficiency but also offer the peace of mind that comes with Sifton-built homes you can trust. Enjoy the best of modern living with access to the West 5 community just up Riverbend. (id:46416)
Thrive Realty Group Inc.
1080 Upperpoint Avenue Unit# 15
London, Ontario
Welcome to the epitome of contemporary condominium living with The Whispering Pine—a meticulously crafted 1,470 sq. ft. residence by Sifton. This two-bedroom condo invites you into a world of open-concept elegance, starting with a warm welcome from the large front porch. Inside, discover a thoughtfully designed layout featuring two spacious bedrooms, two full baths, main-floor laundry, and a seamlessly integrated dining, kitchen, and great room living area. A cozy gas fireplace takes center stage, creating a focal point for relaxation, complemented by windows on either side offering picturesque views of the backyard. The primary retreat, crowned with a raised tray ceiling, hosts an ensuite and an oversized walk-in closet, ensuring a luxurious and tranquil escape. Nestled in the highly sought-after west London, Whispering Pine embodies maintenance-free, one-floor living within a brand-new, vibrant lifestyle community. Residents will delight in the natural trails and forest views that surround, providing a harmonious blend of serenity and convenience. Explore nearby entertainment, boutiques, recreation facilities, personal services, and medical health providers—all within easy reach. Additionally, Whispering Pine ensures energy efficiency and eco-friendly living. With access to the West 5 community just up Riverbend Road, Sifton has once again delivered homes you can trust. Elevate your lifestyle with The Whispering Pine. (id:46416)
Thrive Realty Group Inc.
117 Aspen Circle
Thorndale, Ontario
Discover the allure of contemporary living in the Thorndale Rosewood development with this new Sifton property—The Chestnut. Boasting 1,759 square feet, 2 bedrooms, and 2 bathrooms, this cozy home is designed for those seeking a perfect blend of comfort and sophistication. Nestled in the heart of Rosewood, a budding single-family neighborhood in Thorndale, Ontario, residents can relish the charm of small-town living amidst open spaces, fresh air, and spacious lots—ideal for young and growing families or empty nesters. With a commitment to a peaceful and community-oriented lifestyle, Rosewood stands as an inviting haven for those who value tranquility and connection. Why Choose Rosewood? Conveniently located just 10 minutes northeast of London at the crossroads of Nissouri Road and Thorndale Road, Rosewood offers proximity to schools, shopping, and recreation, ensuring a well-rounded and convenient living experience. The Chestnut, a thoughtfully designed two-bedroom home, exudes warmth and sophistication. The private primary retreat, complete with an ensuite bathroom and spacious walk-in closet, is positioned at the back of the home for maximum privacy. The open concept kitchen and cafe provide a perfect backdrop for culinary delights, with a view of the backyard that enhances the overall sense of space and serenity. Elevate your lifestyle with The Chestnut in Rosewood—where modern design meets the tranquility of a close-knit community. (id:46416)
Thrive Realty Group Inc.
2195 Lockwood Crescent
Mount Brydges, Ontario
This new home sits on an executive treed ravine lot boasting 63’ of frontage, with 4 beds, 3 ½ baths across 2,906 sq. ft. and 2 storeys. The Primary Bedroom is amazing and large, with a separate seating/dressing area and French pocket doors to an oversized walk-in closet. The ensuite is spacious and luxurious with a gleaming stand alone tub, custom glass and tile shower, and a private toilet room. The remainder of the upstairs is complimented by 2 full baths, 3 well-sized bedrooms (1 with cheater ensuite), and ample storage for a busy family. This homes main floor captures great views of the protected ravine in rear with its 9 foot high ceilings, large windows/patio door, and open-concept living. The well appointed kitchen overlooking the pool-sized backyard is complimented by a sizeable walk-in pantry, which could double as a servery or prep area. A secluded, well-sized office/flex space and private powder room can also be found on the main floor in addition to the Great Room and Dinette. A custom secondary basement access via the 2 car garage provides additional privacy for a potential finished basement in future. The basement is ready for your personal touch with 3PC bath rough-in. This home truly checks all the boxes! Mount Brydges is lovely country side living with convivences of medical, dental, grocery, pharmacy, arena, and great schools, and only minutes to 402 & 401 hwy. Situated in the FINAL PHASE of the South Creek development, enjoy all of the new home benefits without construction. (id:46416)
Maverick Real Estate Inc.
64 Basil Crescent
Ilderton, Ontario
Welcome to The Hazel, a splendid 2,390 sq/ft residence offering a perfect blend of comfort and functionality. The main floor welcomes you with a spacious great room featuring large windows that frame picturesque views of the backyard. The well-designed kitchen layout, complete with a walk-in pantry and cafe, ensures a delightful culinary experience. Additionally, the main floor presents a versatile flex room, catering to various needs such as a den, library, or a quiet space tailored to your lifestyle. Upstairs, the home accommodates the whole family with four generously sized bedrooms. Clear Skies, the community that is a haven of single-family homes, situated just minutes north of London. This family-oriented community seamlessly combines the charm of suburban living with the convenience of proximity to major city amenities. Clear Skies offers an array of reasons to make it your home. A mere 10-minute drive connects you to all major amenities in North London, ensuring that convenience is always within reach. Nature enthusiasts will appreciate the proximity to walking trails, providing a perfect escape into the outdoors. Moreover, Clear Skies boasts over 20% less property taxes than in London, making it an attractive choice for financially savvy homeowners. (id:46416)
Thrive Realty Group Inc.
51-49 Royal Dornoch Drive
St. Thomas, Ontario
Welcome to 51-49 Royal Dornoch a Luxury Semi-Detached Condo built by Hayhoe Homes featuring; 4 Bedrooms plus office, 2.5 Bathrooms including primary ensuite with heated floors, tile shower, freestanding soaker tub, and vanity with double sinks and hard-surface countertop, finished basement and single car garage with double driveway. The open concept plan features a spacious entry, 9' ceilings throughout the main floor, large designer kitchen with hard-surface countertops, tile backsplash, island and cabinet pantry, opening onto the great room with electric fireplace and eating area with patio door to rear deck looking onto the trees. Upstairs you'll find 4 generous sized bedrooms, laundry closet, main bathroom and 5 piece primary ensuite. The finished walk-out basement includes a large family room and home office with door leading to rear concrete patio. Other features include; hardwood stairs, hardwood, ceramic tile and luxury vinyl plank flooring (as per plan), garage door opener, 200 AMP electrical service, Tarion New Home Warranty plus many more upgraded features. Taxes to be assessed. (id:46416)
Elgin Realty Limited
53-49 Royal Dornoch Drive
St. Thomas, Ontario
Welcome to 53-49 Royal Dornoch a Luxury Semi-Detached Condo built by Hayhoe Homes featuring; 4 Bedrooms plus office, 2.5 Bathrooms including primary ensuite with heated floors, tile shower, freestanding soaker tub, and vanity with double sinks and hard-surface countertop, finished basement and single car garage with double driveway. The open concept plan features a spacious entry, 9' ceilings throughout the main floor, large designer kitchen with hard-surface countertops, tile backsplash, island and cabinet pantry, opening onto the great room with electric fireplace and eating area with patio door to rear deck looking onto the trees. Upstairs you'll find 4 generous sized bedrooms, laundry closet, main bathroom and 5 piece primary ensuite. The finished basement includes a large family room and home office. Other features include; hardwood stairs, hardwood, ceramic tile and luxury vinyl plank flooring (as per plan), garage door opener, 200 AMP electrical service, Tarion New Home Warranty plus many more upgraded features. Taxes to be assessed. Current Model Home. (id:46416)
Elgin Realty Limited
23 Cowdy Street
Kingston, Ontario
Double the Delight! 23 Cowdy is a rather interesting legal DUPLEX with a huge oasis garden in a very convivial neighbourly street. Located at walking or biking distance from downtown Kingston, parks, bus stops, farmers’ market, and university campus, this property could be an opportunity for an owner to live in one unit and lease the other. The perfect setting for a first purchase or a pied-à-terre. Each unit is a ONE-bedroom apartment with its own separate entrance and laundry facility. The first floor is available to move in and the second is rented at $1,019.00/month. There is a very large detached shed which can serve for storage or be turned into a garden laboratory or a workshop. The driveway is long enough that it can easily accommodate a couple cars/trailer. The beautiful immense backyard is fenced on each side and the perfectly safe environment for furry loved ones. The abundant greenery in summer time will provide you with a unique sense of intimacy, although in the city. Not to mention the unbelievable light that comes through the sunroom and the outdoor patio where you will want to spend most of your spare time. (id:46416)
Point59 Realty
147 Wilson Avenue
London, Ontario
Cozy one floor cottage located in the Blackfriars area- the heart of London, short walk along the Thames River to downtown and UWO. Main floor features 3 bedrooms, living room, bathroom, kitchen and dining room. The lower level offers a laundry room, 2 storage rooms, and rough in bathroom. 2 parking spots. Enjoy walking along the Thames River and parks. Direct buses to UWO, Fanshawe College and schools in downtown. Close to Richmond Shopping District, nightlife, entertainment, Budweiser Gardens, restaurants/bars, grocery store. Also close to University and St Joseph's Hospital, Cherry Hill Mall, London Mall, Costco, etc. Top school CENTRAL SS catchment. NEW KITCHEN 2020, NEWER AC 2020, NEW floor 2020, NEW driveway 2023. Perfect for small families, urban professionals or investors. (id:46416)
Initia Real Estate (Ontario) Ltd
1633 Shore Road
London, Ontario
1633 Shore Road in sought after Riverbend, London is a spacious and elegant one floor home boasting features that can only be described as a dream home. 3 + 2 bedrooms and 3 full bathrooms perfect for accommodating family and guests, master bedroom includes ensuite and fabulous walk-in closet, main floor open concept kitchen and eating area, featured family great room with large windows overlooking the pool, dining area with sliding patio doors, convenient main floor laundry, lower level ideally finished with the 2 additional bedrooms, 3-piece bathroom and a sprawling games/family room with a cozy gas fireplace. Wait! There is more…a “to die for” backyard private oasis with an in-ground saltwater pool, double car garage with room for tools! Enjoy all that the New West 5 community has to offer. Let’s put a “welcome home” at this front door for you… (id:46416)
RE/MAX Centre City Realty Inc.
228 Hastings Street
Parkhill, Ontario
PUBLIC OPEN HOUSE MAY 5, 2024 from 1pm-3pm! Welcome to 228 Hastings Street in the quaint town of Parkhill! This two-story yellow brick home with carport and single garage offers great curb appeal. Offering 1,864 square feet of living space above grade with three bedrooms and three full bathrooms. The 24'x17' addition allows for a spacious main floor family room with cathedral ceilings. Entrance foyer with three piece bathroom leads into kitchen and dining room. Living room offers gas fireplace with lots of windows for natural light. Second floor offers the three bedrooms with a full four piece bathroom. Partially finished lower level allows for a games room, bonus room, three piece bathroom, utility and laundry room. Backyard offers a 15'x30' pool, hot tub, pool house with two dressing rooms, pump room and a dry sauna. Sliding doors to single attached garage for more outside enjoyment space. All fenced in for privacy as you enjoy the backyard. The home is in need of some cosmetic updates as most of the home is original to when it was built. Calling all first time home buyers, renovators, investors to come take a look and see if this is the home for you! Parkhill is a great town and offers amenities for all ages and all walks of life. Ideally located only 30 minutes to London and 15 minutes to Grand Bend and the sandy shores of Lake Huron. Offers being held till May 9th and can be purchased individually or along with MLS #40574602. (id:46416)
RE/MAX Bluewater Realty Inc.
4220 Colonel Talbot Road
London, Ontario
Welcome to Lovely Lambeth! This beautiful bungalow is loaded with Charm and Character. There are 3 bedrooms and 2 full bathrooms. The large living room features craftsman plastered ceilings and a gas fireplace. You will be WOWED by the impressive 4 season sunroom which looks out over the sparkling in ground pool. The lower level offers a large laundry room, plenty of storage and a huge family room with fireplace. This property is filled with gorgeous landscaping including several lilac trees, trumpet vines along the fence and plenty of perennials. Located just steps from all the shops and services Lambeth has to offer. 4 rooms virtually staged. (id:46416)
Sutton Group - Select Realty Inc.
23 Cowdy Street
Kingston, Ontario
Unique Opportunity at 23 Cowdy Street! This distinctive legal duplex offers the perfect chance for savvy buyers to live in one unit and rent out the second, optimizing both personal space and investment potential. Situated on a friendly, communal street in Kingston and within easy reach of downtown, parks, bus stops, a vibrant farmers' market, and the university campus, this property presents an ideal setting for your first home purchase or a strategic pied-à-terre. The property features two one-bedroom apartments, each with their own separate entrance and in-suite laundry facilities. The first-floor unit is move-in ready, while the second floor is currently generating a steady income, rented at $1,019.00 per month. The property includes a spacious, detached shed that offers flexible use as a storage space, a garden lab, or a workshop. Additionally, the long driveway comfortably fits several vehicles or a trailer. Beyond the practical layout and amenities, the property boasts a large, fenced backyard—a serene escape and a safe haven for pets. The lush greenery offers a private atmosphere rare in urban settings. The sunroom and outdoor patio area are bathed in natural light, creating an inviting space where you will find yourself relaxing and entertaining throughout the year. Explore the possibilities that 23 Cowdy Street has to offer, a truly unique opportunity in Kingston’s vibrant landscape. (id:46416)
Point59 Realty
505 Jarvis Street Unit# 2
London, Ontario
Nestled on an expansive estate-sized lot, this magnificent executive residence boast 4 bedrooms and 3.5 baths, situated within an exclusive enclave on a secluded private road. Spanning an impressive 5,326 square feet, this home exudes luxury with it soaring 10-foot ceilings on both levels and elegant crow molding throughout. Crafted with both comfort and practicality in mind, the residence offers a generous kitchen, a private gym, a games room, a home theater, and expansive living and family rooms, perfect for unwinding or hosting gatherings. The primary bedroom is a sanctuary, featuring a spacious walk-in closet and luxurious 4-piece ensuite compete with heated floors, ensuring warmth during chilly winter nights. Step outside from the kitchen onto the deck, offering easy access to the backyard patio, saltwater pool, and grand stone pizza over, facilitation effortless summer entertaining. For a car enthusiast or hobbyist in need of extra space, the property boasts an oversized three-car garage with the capacity for up to six vehicles with lifts (one lift included), along separate lower-level access. The meticulously landscaped exterior is adorned with a full coverage sprinkler system, natural stone retaining walls, and stamped concrete pathways. Conveniently located within walking distance to Springbank Park, as well as nearby schools, grocery stores, and shopping centers, this residence offers the perfect blend of privacy and accessibility. (id:46416)
Sutton Group Preferred Realty Inc.
32 Chepstow Close
London, Ontario
Welcome to your dream home! This spacious 4 bedroom 2 storey is perfectly located within walking distance of University of Western Ontario (UWO) and University Hospital making it an ideal choice for Parents with Students or Faculty Members. Main floor boasts a generous living room, dining room, family room with fireplace, over-sized kitchen and main floor Laundry. Grand Staircase from foyer leads you to upper floor sky-lit Master with update private Ensuite Bath, Walk-in closet and 3 additional bedrooms complete with 4 pc bath for ALL to share. Lower Level with additional fireplace, bathroom and newer LFP flooring offers plenty of room for expansion and your creativity to create additional bedrooms if you wish. The fully fenced backyard with newer concrete patio and enclosed gazebo are ideal to entertain or just relax on warm sunny afternoons. Well Looked After this property is ready for you to move-in and enjoy! Don't Delay Call today to arrange your private showing. NOTE: Pictures Are From Previous Listing and meant to show layout potential only . Current Furnishings Differ (id:46416)
RE/MAX Advantage Realty Ltd.
110 Queen Street
Rodney, Ontario
This is a great solid-brick home with amazing curb appeal! Welcome to 110 Queen Street! This 3 bedroom + den, 2 bathroom home has an attached, and deceivingly large single car garage, and an entirely finished lower level with rental suite potential. All on a 506ft deep lot, just shy of an acre with beautiful mature trees. Perfect for a young family, or retirees looking for a low maintenance home. As you step inside, you are greeted with an open concept layout that boasts loads of natural light throughout! The kitchen has been carefully upgraded with newer cabinetry, LG stainless steel appliances, and a peninsula. This home has a sunroom which is a great spot for relaxing, and can also be used as a second main floor living room, or playroom for the kids. 3 bedrooms conveniently located on the main floor, along with the updated 4-pc bathroom with bright skylight! This home is equipped with not 1, but 2 laundry rooms - one on the main level and the second on the lower level. Access to the basement is from the garage, which would make perfect for a secondary suite, or a private spot for family and guests. The lower level was fully completed in 2022, with an office/den, living room, 3-pc bathroom, laundry room, and a rough-in for a second kitchen. The laundry room has ample storage space. The furnace and A/C were installed in 2018, and also equipped with a Briggs & Stratton generator. The backyard has a large deck coming off of the sun room leading to your oversized and mature lot - which makes perfect for hosting family gatherings in the warmer months. Equipped with not one, but two storage sheds! One of the sheds was installed in 2022 and is 8 ft x 12ft. This home is just a 5 minute straight shot to the 401, and a 30 minute drive to Wellington Road 401 exit. With nothing left to do - just move in! Come and check out what this home has to offer today! (id:46416)
Century 21 First Canadian Corp.
80 Queen Street
Ailsa Craig, Ontario
Welcome 80 Queen Street, nestled in the charming town of Ailsa Craig, Ontario. This recently constructed bungalow offers 2,046 square feet of living space, including the fully finished basement. The inviting foyer leads seamlessly to the open concept living room, kitchen and dinette area which features 12-foot tray ceilings, expansive windows filling the area with natural light and creating an inviting ambiance for gatherings and relaxation. In the Kitchen you will find high-end cabinets from Van Beek Kitchens, quartz countertops, and an oversized island, perfect for preparing meals and entertaining guests. Adjacent to the kitchen, the dinette offers direct access to the covered back deck, overlooking the large backyard. The main floor also features a spacious primary bedroom with a walk-in closet and ensuite highlighted with a tiled stand-up shower and double-sink vanity. Also on the main floor you'll find another bedroom, a full bathroom, and a laundry room. The finished basement features nine-foot ceilings and includes two more bedrooms, a full bathroom, and a large rec room, ideal for hosting family and friends. Additional features include: 10-foot ceilings, 8-foot interior door, central vac rough-in, gas stove, backsplash, and fruit cellar. This home is perfect for those looking for the peaceful small town living, with the convenience of being just 22 minutes to north London, 12 minutes to Lucan and 27 minutes to the picturesque shores of Lake Huron. (id:46416)
Century 21 First Canadian Corp.
458 West Street
Brantford, Ontario
Top 5 Reasons to call this house your home. 1) This home has a backyard oasis that makes you feel as of you are not it the city. Boasting a pool, two gazebos, multiple patios/decks, and beautifully landscaped. A great place to relax or entertain friends. 2) This home has large kitchen/dining area with a gas stove, plenty of counter space, updated appliances and plenty of natural light. 3) The lower level family/recreation room is very large with a bar area for entertaining family and friends. There is plenty of room for storage and the washer and dryer are only a couple of years old. 4) The Garage/Work Shop is plenty big enough to not only store your car but to have a work shop shop, gym or winter entertainment area. 5) 458 West St. is located close to Shopping, Schools, Churches, Playgrounds, the 403 and public transit. Act Fast this will not last long. (id:46416)
Blue Forest Realty Inc.
744 Wonderland Road S Unit# 707
London, Ontario
Step into this spacious 3-bedroom condo apartment, boasting a generous 1478 square feet, making it one of the largest units in the building. With 2 bathrooms and ample storage space, convenience meets comfort seamlessly. Indulge in the plethora of amenities this building has to offer, including a rooftop terrace, a fully-equipped gym to stay fit, a party room for entertaining guests, and relaxation zones with a hot tub and sauna. Positioned perfectly for optimal sunlight, enjoy the stunning South West exposure, ideal for witnessing picturesque sunsets from the comfort of your own home. Plus, with its close proximity to the 401 major highway, convenience and accessibility are never compromised. Don't miss your chance to make this your next home, book your showing today. (id:46416)
Blue Forest Realty Inc.
53381 Calton Line
Aylmer, Ontario
Embark on a journey to your idyllic countryside sanctuary! Situated on an expansive 0.6-acre parcel, this immaculate 3-bedroom, 2-bathroom abode seamlessly marries contemporary elegance with rural charm. Enter through a spacious foyer into a well-appointed kitchen, boasting a convenient corner pantry and a central island conducive to communal gatherings. Adjacent, the dining area beckons for hosting family dinners, while the cozy living space offers picturesque views of the sprawling backyard. Unwind in the luxurious primary suite, complete with an indulgent ensuite featuring a deep soaking tub. Two additional bedrooms, a family bath, and main-floor laundry ensure practical main floor living. The basement, designed with oversized windows, presents boundless opportunities for personalization and already features a rough-in bathroom to start your plans. Outside, discover meticulously manicured grounds, a garden shed, and a quaint chicken coop. Parking is a breeze with a triple-wide concrete driveway, and the option to extend into the rear yard invites the creation of a dream workshop. Embrace the chance to make this serene retreat your forever home! (id:46416)
Janzen-Tenk Realty Inc.
20550 Communication Road
Blenheim, Ontario
Beautiful brick country home in rural setting. This home has been updated throughout with major updates to the kitchen, the bathroom, laundry room. New flooring throughout all rooms except bonus/storage room and cold room, pantry. Newly painted interior as well. All on a 3/4 acre lot that boasts pear and apple trees. A back patio and a 12 x 10 side deck. Located conveniently between Blenheim and Chatham just minutes from the 401 hwy. This property is an absolute must see. You'll be glad you did. Barns at back of property not part of this property. (id:46416)
Century 21 Heritage House Ltd.






