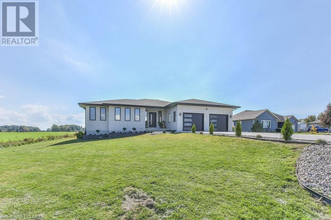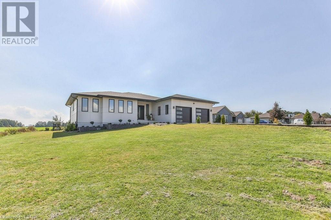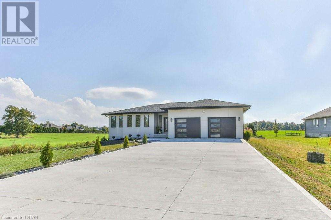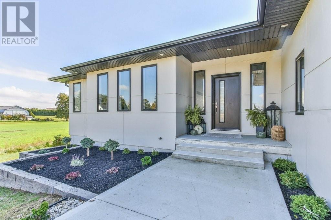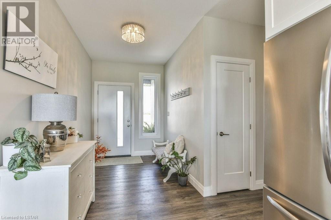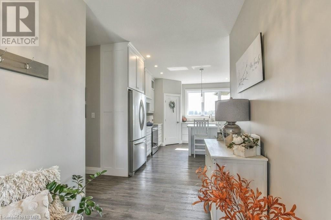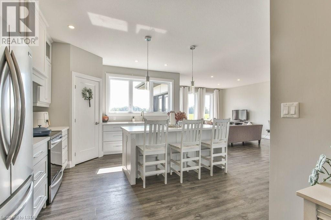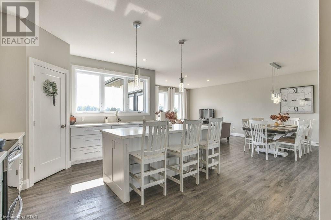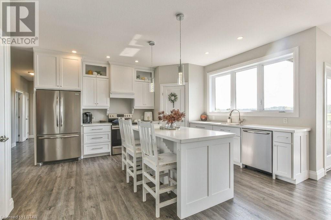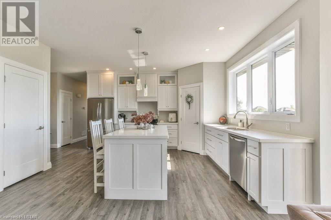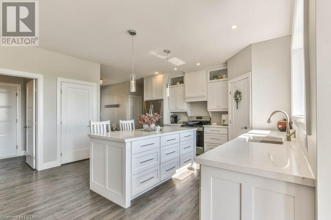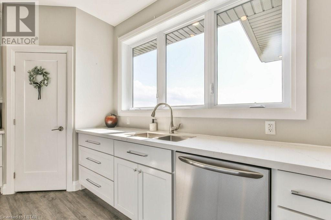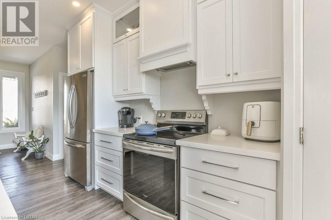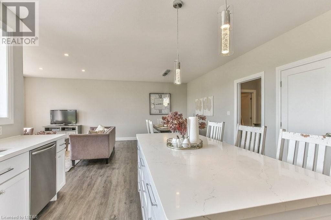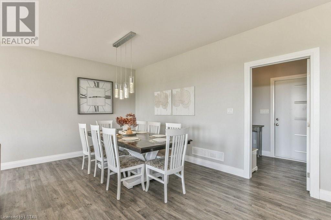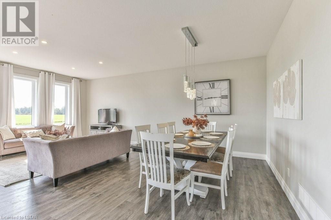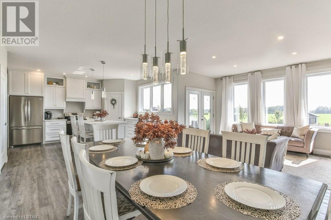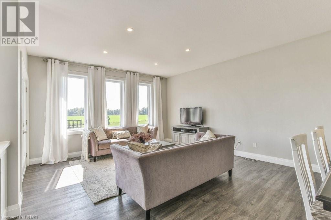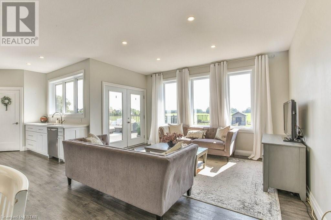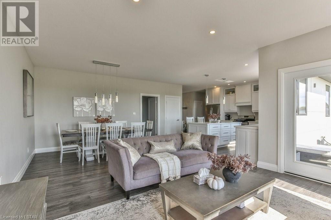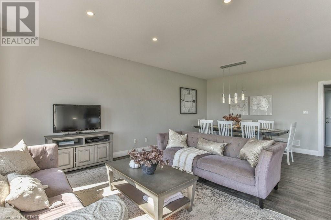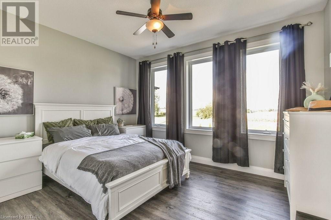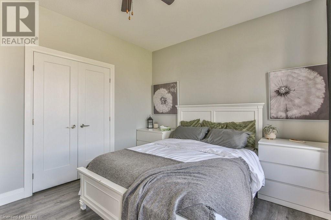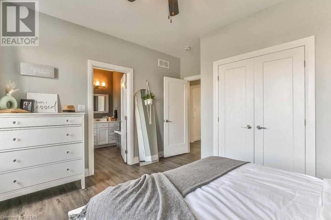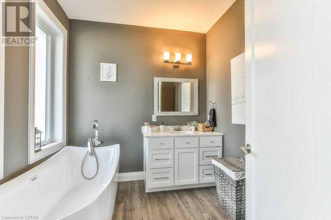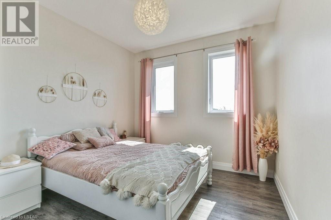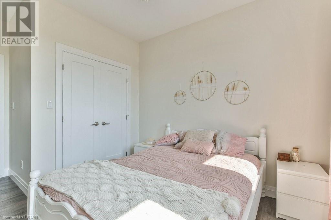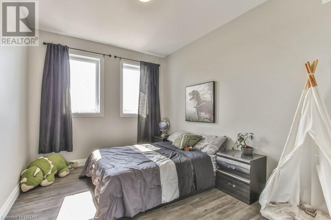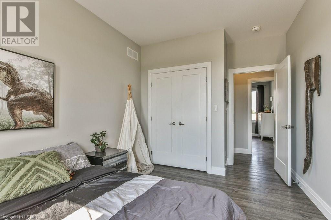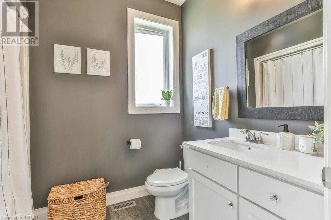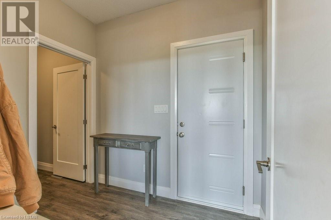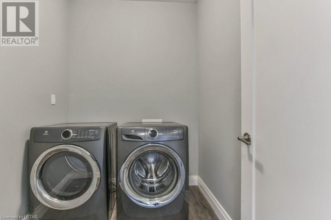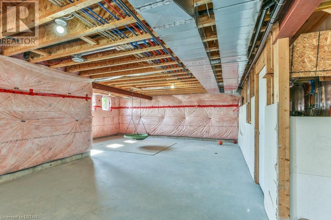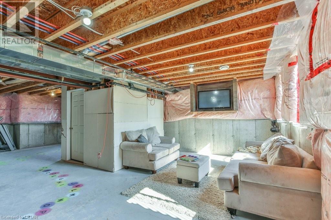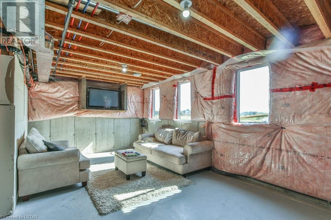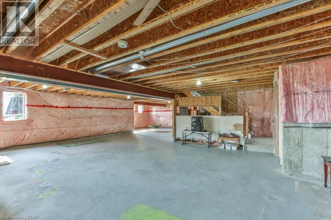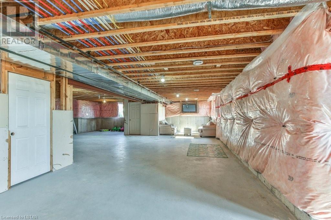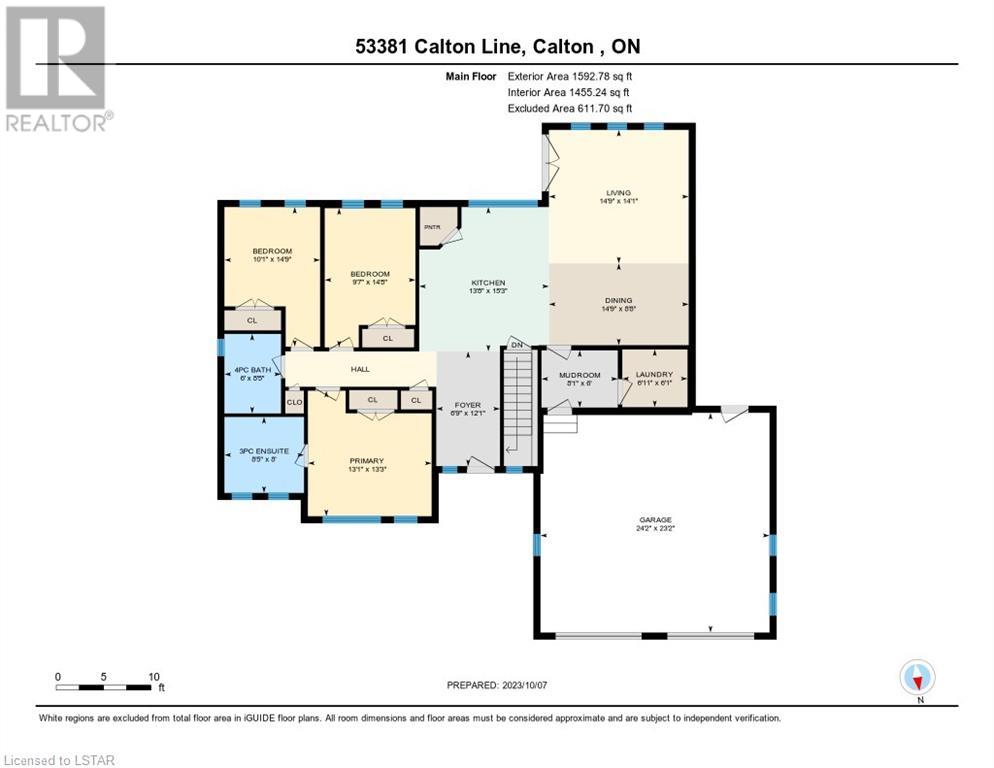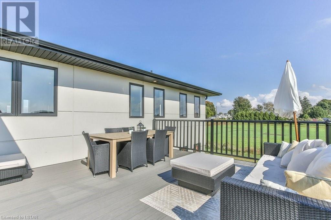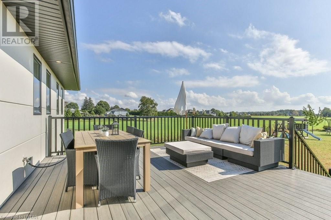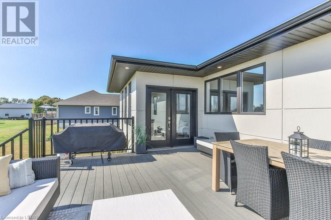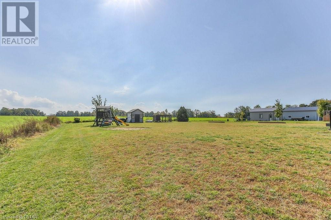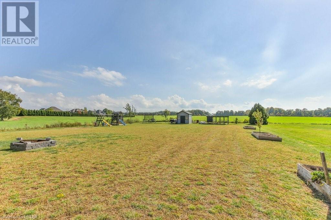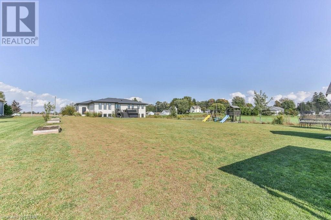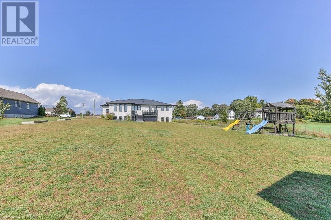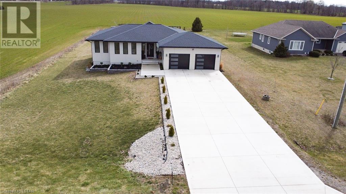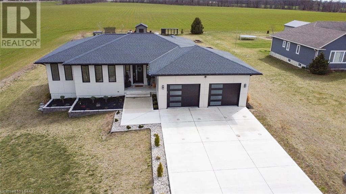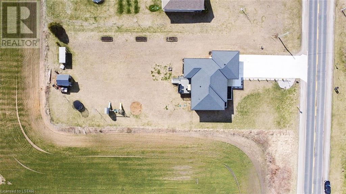53381 Calton Line, Aylmer, Ontario N5H 2R5 (26840867)
53381 Calton Line Aylmer, Ontario N5H 2R5
$785,000
Embark on a journey to your idyllic countryside sanctuary! Situated on an expansive 0.6-acre parcel, this immaculate 3-bedroom, 2-bathroom abode seamlessly marries contemporary elegance with rural charm. Enter through a spacious foyer into a well-appointed kitchen, boasting a convenient corner pantry and a central island conducive to communal gatherings. Adjacent, the dining area beckons for hosting family dinners, while the cozy living space offers picturesque views of the sprawling backyard. Unwind in the luxurious primary suite, complete with an indulgent ensuite featuring a deep soaking tub. Two additional bedrooms, a family bath, and main-floor laundry ensure practical main floor living. The basement, designed with oversized windows, presents boundless opportunities for personalization and already features a rough-in bathroom to start your plans. Outside, discover meticulously manicured grounds, a garden shed, and a quaint chicken coop. Parking is a breeze with a triple-wide concrete driveway, and the option to extend into the rear yard invites the creation of a dream workshop. Embrace the chance to make this serene retreat your forever home! (id:46416)
Property Details
| MLS® Number | 40582565 |
| Property Type | Single Family |
| Amenities Near By | Place Of Worship |
| Community Features | Quiet Area, School Bus |
| Equipment Type | None |
| Features | Country Residential, Sump Pump, Automatic Garage Door Opener |
| Parking Space Total | 11 |
| Rental Equipment Type | None |
| Structure | Shed, Porch |
Building
| Bathroom Total | 2 |
| Bedrooms Above Ground | 3 |
| Bedrooms Total | 3 |
| Appliances | Dishwasher, Dryer, Refrigerator, Stove, Water Softener, Washer, Hood Fan, Window Coverings, Garage Door Opener |
| Architectural Style | Bungalow |
| Basement Development | Unfinished |
| Basement Type | Full (unfinished) |
| Constructed Date | 2018 |
| Construction Style Attachment | Detached |
| Cooling Type | Central Air Conditioning |
| Exterior Finish | Hardboard |
| Fixture | Ceiling Fans |
| Foundation Type | Poured Concrete |
| Heating Fuel | Natural Gas |
| Heating Type | Forced Air |
| Stories Total | 1 |
| Size Interior | 1592 |
| Type | House |
| Utility Water | Sand Point |
Parking
| Attached Garage |
Land
| Access Type | Road Access |
| Acreage | No |
| Land Amenities | Place Of Worship |
| Landscape Features | Landscaped |
| Sewer | Septic System |
| Size Depth | 246 Ft |
| Size Frontage | 106 Ft |
| Size Irregular | 0.6 |
| Size Total | 0.6 Ac|1/2 - 1.99 Acres |
| Size Total Text | 0.6 Ac|1/2 - 1.99 Acres |
| Zoning Description | Hr |
Rooms
| Level | Type | Length | Width | Dimensions |
|---|---|---|---|---|
| Main Level | Mud Room | 6'0'' x 8'1'' | ||
| Main Level | Laundry Room | 6'1'' x 6'11'' | ||
| Main Level | Foyer | 12'1'' x 6'9'' | ||
| Main Level | 4pc Bathroom | 8'5'' x 6'0'' | ||
| Main Level | Bedroom | 14'8'' x 9'7'' | ||
| Main Level | Bedroom | 14'9'' x 10'1'' | ||
| Main Level | Full Bathroom | 8'0'' x 8'5'' | ||
| Main Level | Primary Bedroom | 13'3'' x 13'1'' | ||
| Main Level | Living Room | 14'1'' x 14'9'' | ||
| Main Level | Dining Room | 8'8'' x 14'9'' | ||
| Main Level | Kitchen | 15'3'' x 13'8'' |
Utilities
| Electricity | Available |
| Natural Gas | Available |
https://www.realtor.ca/real-estate/26840867/53381-calton-line-aylmer
Interested?
Contact us for more information

John Weeda
Salesperson
(888) 317-6595
www.johnweeda.com
https://www.facebook.com/johnandjusty/

45 Talbot Street, West
Aylmer, Ontario N5H 1J6
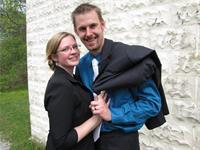
Justy Weeda
Salesperson
(888) 317-6595
www.facebook.com/johnandjusty?ref=aymt_homepage_panel

45 Talbot Street, West
Aylmer, Ontario N5H 1J6
Contact me
Resources
About me
Yvonne Steer, Elgin Realty Limited, Brokerage - St. Thomas Real Estate Agent
© 2024 YvonneSteer.ca- All rights reserved | Made with ❤️ by Jet Branding
