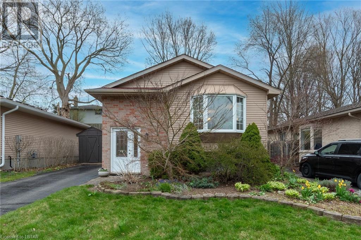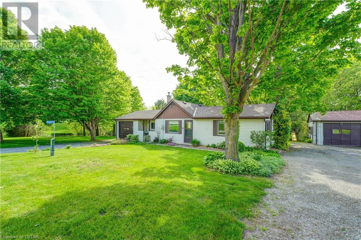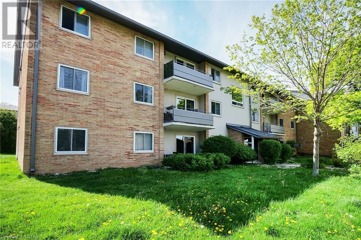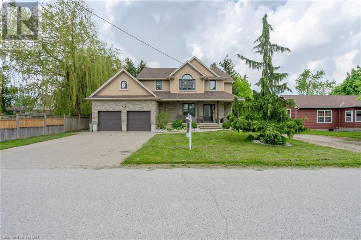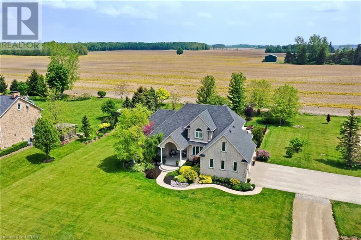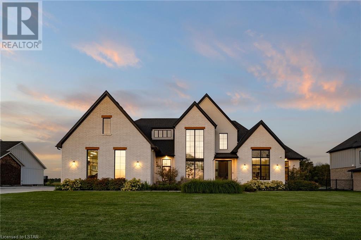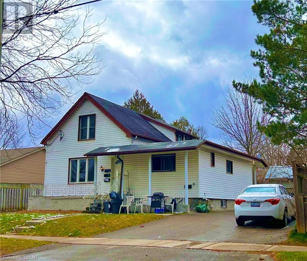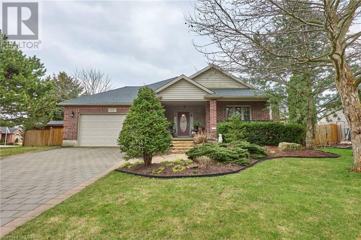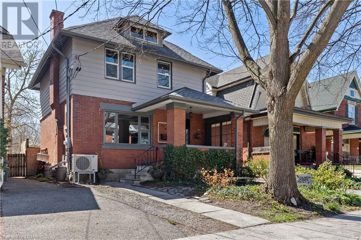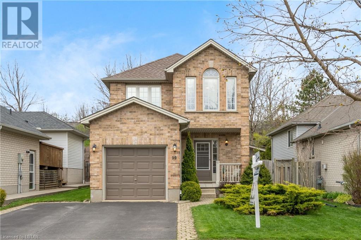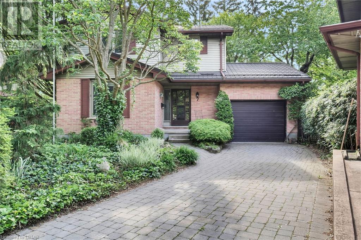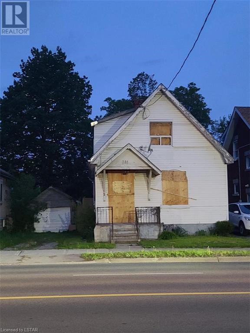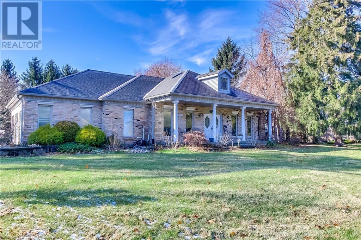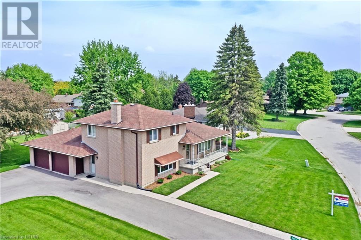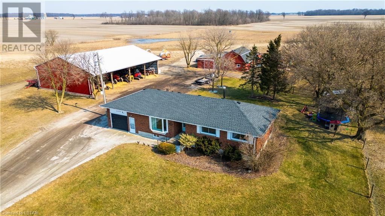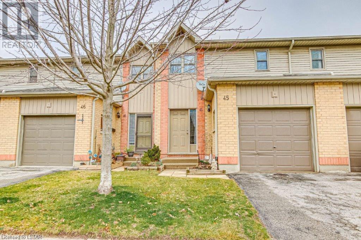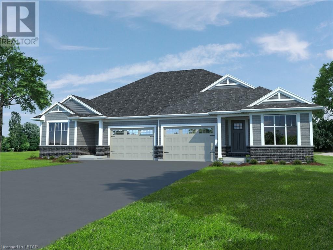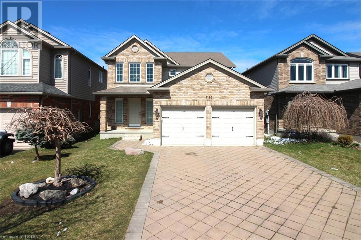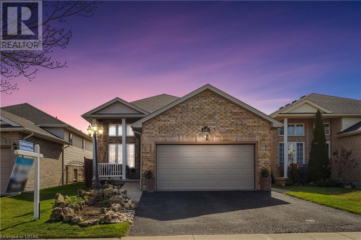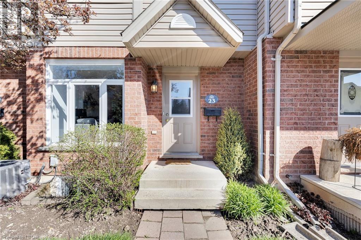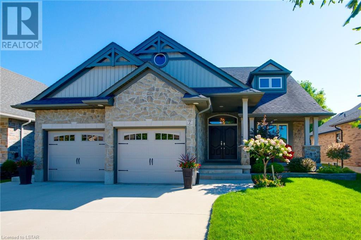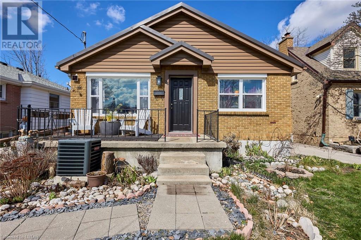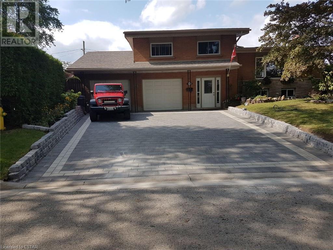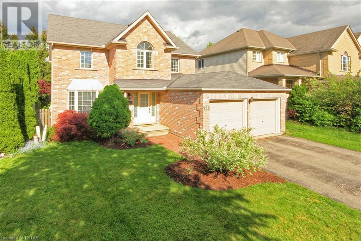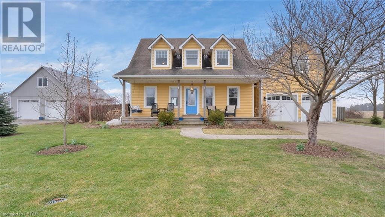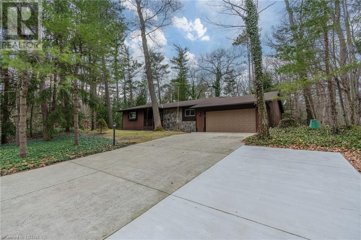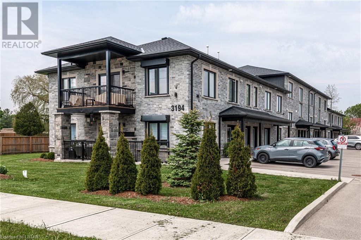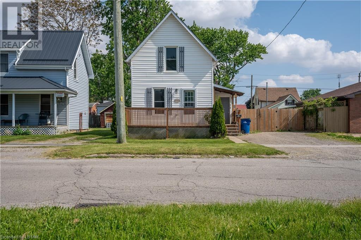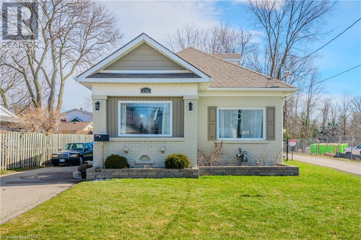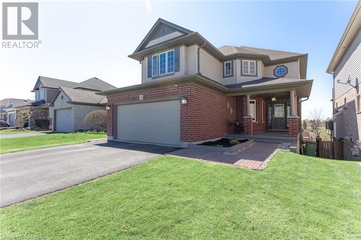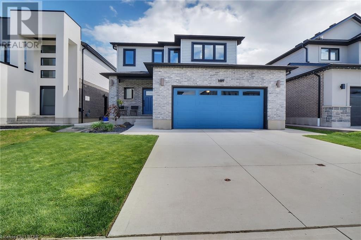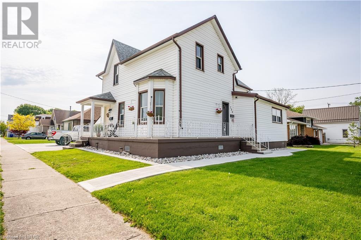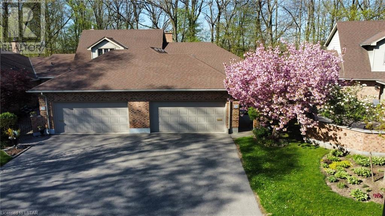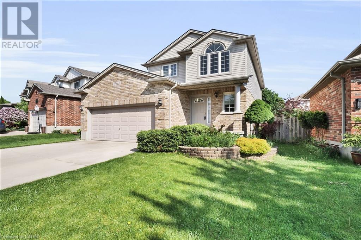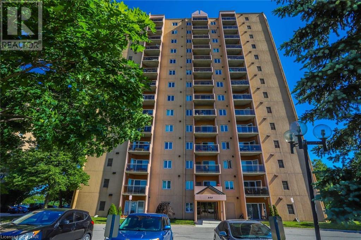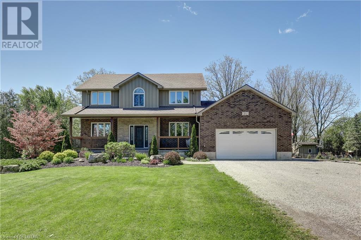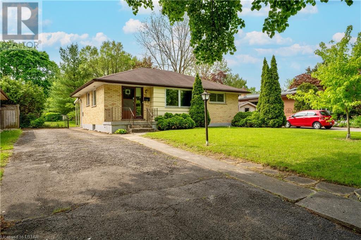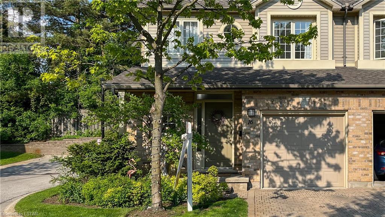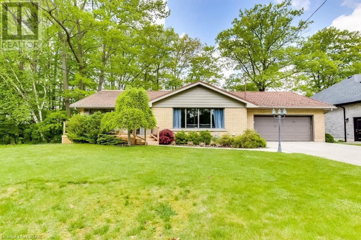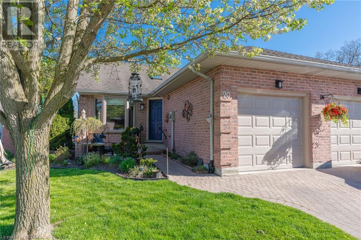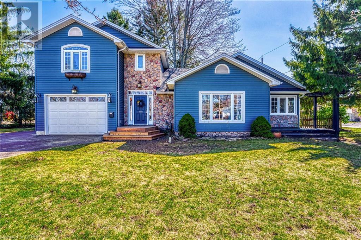212 Pochard Lane
London, Ontario
Welcome to 212 Pochard Lane, a charming property with ample versatility, serving as an excellent option for multi-generational living, first time home buyers, or investors. This inviting home features 3 bedrooms, with 2 bedrooms on the upper floor, a convenient 4-piece bathroom, kitchen, an open concept living room, and dining area filled with natural light and expansive windows. The lower level offers a separate entrance leading to a self-contained suite complete with a bedroom, washroom, and an eat-in kitchen/living room. Set up with its own EV charging station, this property offers convenient transit options for easy commuting and close proximity to highway access. Recent upgrades include, EV charging outlet for electric vehicles, a new roof with Aged Redwood shingles, renovated bathrooms with modern fixtures, and updated flooring throughout most of the home. The property is equipped with a natural gas furnace and central air conditioning. Located in a clean well cared for neighbourhood, the fenced backyard is ideal for privacy and gardening. Enjoy an upper elevation adorned with lilac bushes, trees, beautiful ground cover, and various perennials. With numerous amenities, nearby attractions include East Park, River East Optimist Park, Pottersburg Park, and scenic trails. Within a short distance, find grocery stores, fitness centres and community pools. Don't miss the opportunity to own this versatile home in a well kept, family-oriented suburban community. (id:46416)
Prime Real Estate Brokerage
6921 Richmond Road
Aylmer, Ontario
Affordable Country Property! Dreams do come true. Here is a country property on a pond with no neighbours. You will love the updated house, an attached garage, a detached garage/workshop, and two driveways. The property has over 200' of frontage and a 1/2 acre that extends into the pond. The house has a gas furnace, 2021 central air, breaker panel, 2021 water heater that is owned, Wirsbo water lines, plumbing manifold with individual shut-offs, and abs waste plumbing, 2016 Timberline Roof, recently WETT certified stainless steel liner for a future woodstove, a generator panel, recently updated spray foam insulation in basement and extra blown-in attic insulation, clean, and modern decor including kitchen and bathroom. This property also has a reliable sand point well and reliable septic system that was recently pumped. The house has an attached garage and paved drive. There is nothing to do here but move in. The workshop has it's own double width gravel drive. The workshop has a large single bay and wood workbench. There is a 2nd bay for storage, and a double width lean to for the boat and quad. The back yard deck is the spot to BBQ in the shade while watching for the fish to jump in the pond. (id:46416)
RE/MAX Centre City Realty Inc.
645 Wonderland Road S Unit# 7
London, Ontario
Attention first time home buyers and investors! Welcome to this newly listed condo apartment located in London, Ontario's highly sought after Westmount area. Featuring controlled entry ensuring security and peace of mind. Boasting 2 generous sized bedrooms and a full bathroom. Lovely large windows throughout letting in plenty of natural light. Enjoy the spacious living/dining room area leading to a tranquil covered balcony. Conveniently located near Springbank Park offering several gorgeous walking and biking trails along the Thames River. Numerous amenities within walking distance. Shopping, entertainment, restaurants, major bus routes and so much more. The very reasonable monthly condo fee of $479.76 includes heat, hydro and water. (id:46416)
Century 21 First Canadian Corp.
104 High Street
Granton, Ontario
Presenting 104 High St, Granton Ontario, 10 minutes from Lucan and just 15 minutes to London. This elegant, 2-storey stone and brick home, with double, 2-door garage, double-wide interlocking stone driveway and great curb appeal is beautifully landscaped with fully-fenced back yard and a huge 16'X 23'5 deck to enjoy those summer-time gatherings of family and friends. Step into the generous foyer, you'll find a front room office/den, powder room, lovely stairway with metal railings and hallway leading into the Open concept living/dining room and kitchen area. The living room has a gas fireplace with built-ins on both sides and a sliding door walk-out to your backyard oasis. The home boasts 4+1 bedrooms, 3.5 baths, including the primary bedroom with double-door entrance, walk-in closet, luxury, spa-like 4-pc ensuite. The second floor laundry is ideally located for your convenience. On the lower level, you'll enjoy a very spacious family room, a 5th bedroom and a 3-pc bath with standup shower. There is no shortage of storage space here and all the HVAC appliances are owned, including the hot water tank bought just last year, providing comfort and ease year round. As an added bonus, the double-door 2-car garage has additional and ample space for the workshop or hobby enthusiast. Welcome home! (id:46416)
Century 21 First Canadian Corp.
23790 Denfield Road
Denfield, Ontario
Location Location! Immaculate 4+1 bedrooms, 3 1/2 bathroom family home on a large country size lot with inground salt water pool and backyard oasis. Backs onto farmland. Beautiful views! Just Northwest of London in a country setting on the edge of Denfield. Many upgrades done to this spacious home. Gorgeous kitchen with island open to the great room. Main floor master retreat with incredible 5pc ensuite. 3 bedrooms and bathroom upstairs including huge bonus room that could be a den/office. Finished lower level with family room, games room, bedroom and bathroom. This one must be seen to be appreciated. Seller to install brand new driveway. This property has municipal water. (id:46416)
RE/MAX Advantage Sanderson Realty Brokerage
22834 Highbury Avenue N
Ilderton, Ontario
This exquisite custom built home checks all the boxes! Nestled in the tranquil outskirts of London, this meticulously designed home boasts unparalleled craftsmanship and attention to detail. Situated on just under an acre of land, you'll relish the peacefulness and privacy that the outskirts offer. Spanning across two levels, this residence features 5 spacious bedrooms, providing ample room for the entire family and guests. An additional flex room in the basement can be used as a home office, gym, or a spare bedroom. The main level is a masterpiece in itself, housing the master bedroom complete with a lavish 5-piece ensuite bathroom including heated flooring and a spacious walk-in closet. This level also unveils an expansive open-concept living area, seamlessly integrating a kitchen with a large quartz island complemented by a stunning backsplash. A butler's pantry, equipped with a custom wine rack and fridge is sure to impress. Discover the fully finished basement, accessible directly from the garage, including a gym, full bar area complete with an island hosting a dishwasher and bar fridge, ample storage, an additional bedroom and a 3-piece bathroom. The heart of this home lies in its dream backyard oasis. A vaulted covered porch welcomes you, inviting you to enjoy your morning coffee while being mesmerized by the breathtaking sunsets. This backyard includes a saltwater pool, a large composite deck spanning the length of the home and a versatile workshop. (id:46416)
Century 21 First Canadian Corp.
3 Basil Crescent
Ilderton, Ontario
Embark on an exciting journey to your dream home in Clear Skies, an idyllic family haven just minutes North of London in Ilderton. Sifton Homes introduces the captivating Black Alder Traditional, a 2,138 sq. ft. masterpiece tailored for contemporary living available with a quick closing. The main floor effortlessly connects the great room, kitchen, and dining area, boasting a chic kitchen with a walk-in pantry for seamless functionality. Upstairs, discover three bedrooms, a luxurious primary ensuite, and revel in the convenience of an upper-level laundry closet and a spacious open loft area. Clear Skies seamlessly blends suburban tranquility with immediate access to city amenities, creating the ultimate canvas for a dynamic family lifestyle. This haven isn't just a house; it's a gateway to a lifestyle that artfully blends quality living with modern convenience. Seize the opportunity – reach out now to make the Black Alder Traditional your new home and embark on a thrilling journey where contemporary elegance harmonizes with the warmth of family living. (id:46416)
Thrive Realty Group Inc.
59 Basil Crescent
Ilderton, Ontario
Discover the charm of Clear Skies living with The Chestnut, built by Sifton. This delightful two-bedroom, 2 bath haven is nestled in the heart of Ilderton. This cozy residence, spanning 1759 square feet, offers a warm and inviting interior design that beckons you to call it home. The private primary retreat, strategically positioned at the back of the house, boasts an ensuite bathroom and a spacious walk-in closet, ensuring a tranquil escape. Delight in the versatility of a den, overlooking the front of the home, with the option to elevate the space with a tray ceiling. The Chestnut's open concept kitchen and cafe create the perfect backdrop for culinary adventures, offering a seamless view of the backyard. This express home is awaiting you to custom pick your finishes and can be completed as quickly as 120 days. Clear Skies, just minutes north of London, presents a family-friendly community with single-family homes on 36' to 50' lots. This idyllic blend of suburban tranquility and quick access to big city amenities makes Clear Skies the ideal setting for your next chapter. Don't miss the opportunity to embrace the warmth and versatility of The Chestnut. Contact us now to experience the seamless fusion of comfort and style in a home that captivates from the moment you step inside. (id:46416)
Thrive Realty Group Inc.
14 Aspen Circle
Thorndale, Ontario
Welcome to the epitome of modern living in the heart of the Rosewood development in Thorndale. Nestled within the picturesque town, the new build Sifton property presents The Dogwood—a delightful 1,912 square feet bungalow offering an idyllic lifestyle. Boasting 3 bedrooms and 2 bathrooms, this charming residence is tailor-made for both families and empty nesters seeking comfort and style. The spacious kitchen, cafe, and great room provide an inviting ambiance for entertaining friends and family, creating lasting memories in a warm and welcoming environment. Rosewood Community, located just 10 minutes northeast of London at the crossroads of Nissouri Road and Thorndale Road, offers a serene haven for residents. Embrace the tranquility of open spaces and expansive lots, providing an ideal setting for young and growing families. Enjoy the convenience of proximity to schools, shopping, and recreational facilities, ensuring a well-rounded and community-oriented lifestyle. With the Dogwood, revel in the perfect blend of functionality and elegance, while a double-car garage adds practicality and storage options to complement your modern living experience. Welcome home to Rosewood—where contemporary design meets the charm of small-town living. (id:46416)
Thrive Realty Group Inc.
1080 Upperpoint Avenue Unit# 9
London, Ontario
Introducing The Redwood—a 1,571 sq. ft. Sifton condominium designed with versatility and modern living in mind. This home features an array of wonderful options, allowing you to personalize your space to suit your lifestyle. At the front of the home, choose between a formal dining room or create a private den for a home office, offering flexibility to cater to your unique needs. The kitchen is a focal point, equipped with a walk-in pantry and seamlessly connecting to an inviting eat-in cafe, leading into the great room adorned with a tray ceiling, gas fireplace, and access to the rear deck. The bedrooms are strategically tucked away for privacy, with the primary retreat boasting a tray ceiling, large walk-in closet, and a fabulous ensuite. Express your style by choosing finishes, and with a minimum 120-day turnaround, you can soon enjoy a home that truly reflects your vision. Nestled in the highly desirable west London, Whispering Pine provides maintenance-free, one-floor living within a brand-new, dynamic lifestyle community. Immerse yourself in the natural beauty of surrounding trails and forest views, while also benefiting from convenient access to nearby entertainment, boutiques, recreation facilities, personal services, and medical health providers. These condominiums not only prioritize energy efficiency but also offer the peace of mind that comes with Sifton-built homes you can trust. Enjoy the best of modern living with access to the West 5 community just up Riverbend. (id:46416)
Thrive Realty Group Inc.
1080 Upperpoint Avenue Unit# 15
London, Ontario
Welcome to the epitome of contemporary condominium living with The Whispering Pine—a meticulously crafted 1,470 sq. ft. residence by Sifton. This two-bedroom condo invites you into a world of open-concept elegance, starting with a warm welcome from the large front porch. Inside, discover a thoughtfully designed layout featuring two spacious bedrooms, two full baths, main-floor laundry, and a seamlessly integrated dining, kitchen, and great room living area. A cozy gas fireplace takes center stage, creating a focal point for relaxation, complemented by windows on either side offering picturesque views of the backyard. The primary retreat, crowned with a raised tray ceiling, hosts an ensuite and an oversized walk-in closet, ensuring a luxurious and tranquil escape. Nestled in the highly sought-after west London, Whispering Pine embodies maintenance-free, one-floor living within a brand-new, vibrant lifestyle community. Residents will delight in the natural trails and forest views that surround, providing a harmonious blend of serenity and convenience. Explore nearby entertainment, boutiques, recreation facilities, personal services, and medical health providers—all within easy reach. Additionally, Whispering Pine ensures energy efficiency and eco-friendly living. With access to the West 5 community just up Riverbend Road, Sifton has once again delivered homes you can trust. Elevate your lifestyle with The Whispering Pine. (id:46416)
Thrive Realty Group Inc.
117 Aspen Circle
Thorndale, Ontario
Discover the allure of contemporary living in the Thorndale Rosewood development with this new Sifton property—The Chestnut. Boasting 1,759 square feet, 2 bedrooms, and 2 bathrooms, this cozy home is designed for those seeking a perfect blend of comfort and sophistication. Nestled in the heart of Rosewood, a budding single-family neighborhood in Thorndale, Ontario, residents can relish the charm of small-town living amidst open spaces, fresh air, and spacious lots—ideal for young and growing families or empty nesters. With a commitment to a peaceful and community-oriented lifestyle, Rosewood stands as an inviting haven for those who value tranquility and connection. Why Choose Rosewood? Conveniently located just 10 minutes northeast of London at the crossroads of Nissouri Road and Thorndale Road, Rosewood offers proximity to schools, shopping, and recreation, ensuring a well-rounded and convenient living experience. The Chestnut, a thoughtfully designed two-bedroom home, exudes warmth and sophistication. The private primary retreat, complete with an ensuite bathroom and spacious walk-in closet, is positioned at the back of the home for maximum privacy. The open concept kitchen and cafe provide a perfect backdrop for culinary delights, with a view of the backyard that enhances the overall sense of space and serenity. Elevate your lifestyle with The Chestnut in Rosewood—where modern design meets the tranquility of a close-knit community. (id:46416)
Thrive Realty Group Inc.
64 Basil Crescent
Ilderton, Ontario
Welcome to The Hazel, a splendid 2,390 sq/ft residence offering a perfect blend of comfort and functionality. The main floor welcomes you with a spacious great room featuring large windows that frame picturesque views of the backyard. The well-designed kitchen layout, complete with a walk-in pantry and cafe, ensures a delightful culinary experience. Additionally, the main floor presents a versatile flex room, catering to various needs such as a den, library, or a quiet space tailored to your lifestyle. Upstairs, the home accommodates the whole family with four generously sized bedrooms. Clear Skies, the community that is a haven of single-family homes, situated just minutes north of London. This family-oriented community seamlessly combines the charm of suburban living with the convenience of proximity to major city amenities. Clear Skies offers an array of reasons to make it your home. A mere 10-minute drive connects you to all major amenities in North London, ensuring that convenience is always within reach. Nature enthusiasts will appreciate the proximity to walking trails, providing a perfect escape into the outdoors. Moreover, Clear Skies boasts over 20% less property taxes than in London, making it an attractive choice for financially savvy homeowners. (id:46416)
Thrive Realty Group Inc.
115 Gladstone Avenue
London, Ontario
Cash Cow - 5 separate units in this property - Rents $730, $730, $900, $1000, $1900 per month. $5,260 Rent per month. All tenants on seperate leases. Close to 1% rule with room to improve. Lots of parking. Close to the hospital. (id:46416)
The Agency Real Estate
107 Elizabeth Street Street
Delaware, Ontario
Discover the village of Delaware with this custom-built bungalow! Boasting over 2300 sq ft of finished space, this home offers ample room for any family. Step inside and be captivated by the spacious foyer leading to a grand great room. With 3 bedrooms, 2 full baths that includes a serene primary suite with ensuite and walk-in closet, comfort awaits. The family room seamlessly connects to the formal dining, kitchen, and breakfast nook. Don't miss the main floor laundry and abundant storage throughout! The lower level is partially finished, ready for your personal touch. Enjoy the beautifully landscaped, south facing backyard with deck, awning shade, storage sheds, and even a hot tub hook up. Embrace the countryside oasis you've always dreamed of! Don't miss out on the remarkable home in Delaware. (id:46416)
Royal LePage Triland Premier Brokerage
839 Dufferin Avenue
London, Ontario
839 Dufferin is welcoming with great curb appeal and a large porch, sitting on a deep Lot this red brick century home is well maintained and feature rich. Inside is a blend of vintage and modern - the foyer is reengineered but maintains the original light switch, light fixture and high ceilings to complement newer electrical and hardwood flooring. Main floor has French doors, separate dining and living areas, an updated pendulum style kitchen with Quartzite countertops, SS appliances, soft close cabinetry and extra large European swing doors that exit onto a deck that makes for a great summer focus point or quiet spot with a view. The 2nd floor bedrooms have large closets and two views into the backyard including one from a unique 4 piece washroom with laundry and clever clothesline. The primary is staged with a king and comes with it's own nursery/office and powder room with heated stone flooring. Heated flooring in the finished basement as well which gives the house a great place for visitors with a murphy bed and 3 piece. The gracious patio doors, swing gate and garage each lead to a different area of the tiered backyard which comes with a large deck, awning and great view with the neighbourhood's pride of ownership on full display. Pool sized backyard, freshly painted and move in ready. Updates include siding (2018), furnace(2022), shingles(2019), plumbing, electrical including upgrade to 200amp service, kitchen (2016), hardwood floors and stairs (2016), bay window 2010, spray foam insulation, new railing to primary just installed. (id:46416)
Century 21 First Canadian Corp.
99 Meadowridge Road
London, Ontario
Welcome to 99 Meadowridge Road, a delightful family home well maintained with over 14 years of ownership in London's Oakridge neighbourhood. This inviting 3-bedroom, 3-bathroom residence with an attached garage offers comfort and convenience, ensuring you and your family feel right at home. Step inside to discover a modern interior featuring walnut hardwood flooring throughout the main level, complemented by a gas fireplace. The kitchen, a true masterpiece tastefully redone just two years ago by the renowned Casey's Kitchen, features crisp white cabinets complemented by luxurious quartz countertops, top-of-the-line stainless steel appliances, and a gas stove for culinary perfection. As you ascend to the second level, a sunlit skylight bathes the landing in natural light. The carpeted bedrooms offer a serene retreat, with generous closets providing ample storage space. Unwind in the updated main bathroom with cheater door to the primary, featuring a walk-in shower, a luxurious tub, and sleek quartz countertops. The lower level offers additional living space with its finished layout, Dricore flooring beneath engineered hardwood and a 3-piece bathroom. The fully fenced private backyard, enveloped by lush greenery, includes a patio space with granite tiles and a deck, making it ideal for barbecues and warm summer nights. Strategically nestled between Clara Brenton Woods Park and Huntington Park, this home offers easy access to parks and trails and is a stone's throw away from highly ranked schools, shopping centres, golf courses, and more. Don't miss the opportunity to create lasting memories in this remarkable home—book your showing today and start your journey to your forever home! (id:46416)
Homeology Real Estate Group
30 Forward Avenue Unit# 7
London, Ontario
AMAZING OPPORTUNITY TO BUY A LOYENS BLT HOME ON NO EXIT CRES. SITUATED ON FENCED LOT BACKING ON PRIVATE AREA OF TREES AND PARK WITH PAVED WALKING TRAIL TO THAMES RIVER SYSTEM. ITS A 4 MINUTE DRIVE TO DOWNTOWN! LOCATED IN HEART OF SMALL COURT ENCLAVE OF SINGLE FAMILY HOMES. ONLY $35 MTH ASSOCIATION FEE. GOOD SIZED FENCED ULTRA PRIVATE LOT. ITS LIKE OWNING YOUR OWN PARK. LITTLE MAINTENANCE INVOLVED! PRIVATE DRIVE AND ATTACHED GARAGE THIS HOME APPEALS TO GARDENERS AND NATURE LOVERS. A 4 SEASON SUNROOM HAS BEEN ADDED THAT OVERLOOKS THE YARD, GREENSPACE, TREES AND PARK. THIS ROOM IS SURROUNDED BY FLOOR TO CEILING WINDOWS & SKYLIGHTS ALLOW YOU TO FEEL LIKE YOU ARE OUTSIDE WHILE BEING COMFORTABLY SITUATED IN FRONT OF YOUR COZY GAS STOVE. IN SUMMER YOU ENJOY THE BIRDS AND FOREST CREATURES IN A/C COMFORT. THERE IS EVEN A WALKOUT FROM LOWER LEVEL TO LARGE DECK THAT IS PARTIALLY COVERED. SUMMER BBQ'S OR ADD A HOT TUB, YOUR CHOICE. WELL LAID OUT THERE IS NO WASTED SPACE. THE UPDATED GALLEY KITCHEN HAS A SEPERATE EATING AREA FOR A DINETTE OR USE THIS ROOM FOR AN OFFICE AND ENJOY THE DINING AREA IN YOUR LIVING DINING COMBO. THIS AREA ALSO HAS A COZY GAS STOVE FOCAL POINT. THE MAIN LEVEL HAS A CONVENIENT POWDER ROOM AND YOU CAN ACCESS THE GARAGE ON YOUR WAY TO THE LOWER LEVEL. THE FAMILY ROOM IN LOWER LEVEL HAS A FIREPLACE WITH NEW GAS INSERT. HERE YOU WILL FIND YOUR LAUNDRY, FURNACE AND WATER HEATER AREA AND STORAGE SPACE PLUS A FULL BATH WITH RELAXING WHIRLPOOL AND WALKOUT TO THE YARD. THE 2ND FLOOR HAS 3 NICE SIZED BEDROOMS AND A FULL BATH. EXTRAS INCLUDE A WATER SOFTENER AND REVERSE OSMOSIS SYSTEM, METAL ROOF, THE GAS FURNACE AND GAS FIREPLACES WERE SERVICED THIS YEAR, 6 APPLIANCES STAY, WATER HEATER IS OWNED AND THE ENTIRE HOUSE HAS BEEN RECENTLY PAINTED AND NEW FLOORING INSTALLED!! A NEW CUSTOM MADE EXTERIOR DOOR TO BE INSTALLED BEFORE CLOSING ON LOWER LEVEL WALKOUT. HOME INSPECTION ALREADY DONE! TRULY MOVE IN READY. (id:46416)
Sutton Group Preferred Realty Inc.
381 Wharncliffe Road S
London, Ontario
SOLID INVESTMENT OPPORTUNITY! Licensed 1.5-story house located in desirable Old South + business use potential! OR it can be easily converted to a duplex but buyer needs to apply for the proper designations from the City. Great access to Downtown, Victoria Hospital, UWO & Hwy 401. This property comes with a bit of a catch as it was involved in a fire without any injury and firefighters were able to contain the flames inside the building. The house is not livable in current condition. No showing as the property is unsafe to view . PROPERTY IS BEING SOLD AS IS WITH NO WARRANTIES OR REPRESENTATIONS. Offer any time. (id:46416)
Initia Real Estate (Ontario) Ltd
10308 Greenpark Road
Southwold, Ontario
Nestled on a sprawling rural lot in the growing hamlet of Talbotville. Close to the 401 and Amazon processing facility. This picturesque bungalow offers the perfect blend of comfort and luxury in a park like setting. Boasting a spacious 3 bedrooms and 2 baths, this home is an idyllic retreat with a myriad of features that redefine countryside living. The primary bedroom is a sanctuary with a generous walk-in closet and an ensuite bathroom featuring a relaxing jacuzzi tub. Two additional bedrooms offer cozy retreats, with one having convenient access to the rear deck. Gather around the gas fireplace in the expansive living room, creating an inviting atmosphere for family and friends, next to the dining room and kitchen perfect for hosting memorable meals. The sliding glass door from the dining room extends the living space outdoors, creating a harmonious flow for indoor-outdoor living. There is also an office space that could be used as a main floor fourth bedroom. The basement features a versatile recreation room, providing extra space for hobbies, a home gym, or a media centre as well as a large unfinished area offering further development potential. Customize this space to suit your lifestyle and preferences. Step into your own private haven with a vast 3/4 acre lot, ensuring ample space for outdoor activities and gatherings. Enjoy the warm summer days lounging by the pool, entertaining on the deck, or simply basking in the serenity of your surroundings. A 3-car garage provides not only practical convenience but also a haven for car enthusiasts and hobbyists alike. Ample space for vehicles, storage, and workshop needs. This property is a rare find, combining the tranquility of rural living with modern comforts. Don't miss the opportunity to make this house your home! (id:46416)
RE/MAX Centre City Realty Inc.
276 Margaret Street
Ilderton, Ontario
Immaculate and spacious 4 level sidesplit in sought after Heritage Park subdivision. Oversize double garage with double asphalt driveway. Enjoy an extra large family size lot and huge deck perfect for entertaining. 3 bedrooms, 2 bathrooms. All four levels finished. Generous room sizes throughout. This home has been updated top to bottom including all newer windows, furnace, central air, electrical panel, eaves and gutter guard plus plus plus! Great location and Oxbow School district. Call quickly - this is a rare find! (id:46416)
RE/MAX Advantage Sanderson Realty Brokerage
3284 Kimball Road
Courtright, Ontario
Experience idyllic countryside living at 3284 Kimball Rd. This remarkable property spans 10 acres, with approximately 7 acres dedicated to versatile agricultural use. The charming home boasts a timeless brick exterior, 3 bedrooms, 1.5 bathrooms, an inviting eat-in kitchen with a walk-in pantry, and patio doors leading to a two-tier deck (2021). The finished rec-room, spacious laundry, and storage room add to the home's appeal. Included in this rural haven is a 48'x72' drive shed (2018), ideal for equipment storage and hay. The barn, equipped with hydro & water, features a workshop, stalls, and a lean-to. Your livestock's safety is ensured with updated electric fencing surrounding turn-out & paddock areas. Recent upgrades, including asphalt shingles on the house and barn (2019) and a large bay window replacement (2023), enhance both aesthetics and functionality. Municipal water & natural gas cater to modern comfort in this rural setting. Note: The seller is related to the listing agent, and there is an Enbridge easement on the north side of the property. Embrace the allure of rural living with this exceptional property. (id:46416)
RE/MAX Prime Properties - Unique Group
1199 Hamilton Road Unit# 45
London, Ontario
Take advantage of this opportunity to acquire a pristine 3 bedroom, 1 1/2 bath townhome with an attached garage. Located in close proximity to East Park for golf and family activities, as well as city walking and biking paths including Meadow Lily trail and dog park. Conveniently situated just a few minutes from highway 401, this property offers ample parking. Spacious living room on the main floor and finished family room in the basement gives abundance of choices. condo is ready to be sold for a quick closing. Vacant possession ! (id:46416)
Century 21 First Canadian Corp.
142 Empire Parkway
St. Thomas, Ontario
Welcome to 142 Empire Parkway in Doug Tarry Homes' Harvest Run! This 2027 square foot, semi-detached bungalow with 1.5 car garage is the perfect home for a young family or empty-nester. This home features all main floor living with 2 bedrooms, open concept kitchen with quartz countertop island, large pantry, carpeted bedrooms for maximum warmth and luxury vinyl plank flooring throughout. The Sutherland Plan features a separate laundry/mudroom off the garage; perfect entry space for a busy family or someone with large pets. The primary bedroom contains a walk-in closet and 3-piece ensuite bathroom. Expand into the FULLY FINISHED basement which includes a large rec room, 2 additional bedrooms and a 3-piece bath. Nestled snugly in South East St. Thomas and the Mitchell Hepburn School District, this home is in the perfect location. You're just minutes to parks, trails, shopping, restaurants and grocery stores. This area is only 25 minutes from London with quick access to the 401, a short drive to the beaches of Port Stanely and close proximity to the future home of the VW Battery Plant. This fully electric home uses an Air-Source Heat Pump to both heat and cool with maximum energy efficiency and cost-savings to the homeowner! Doug Tarry Homes are Energy Star Certified & Net Zero Ready. This home will be complete April 12th, 2024. Book a private viewing today and make 142 Empire Parkway your new home! (id:46416)
Royal LePage Triland Realty
1140 Silverfox Drive
London, Ontario
Beautiful 2 storey home with 3076 sq ft of living space. Main level has a large kitchen with upgraded granite countertops and included stainless-steel appliances, living room and family with hard wood floor. Second level has 3 bedrooms and 2 bathrooms. Master bedroom with large ensuit bathroom.The finished basement offers a bedroom and a large Rec Room, and a full bathroom! Total of 6 parking space. Desirable community of northwest London, close to shcool, Hyde Park Shopping Center, a few minutes to Masonville Mall. (id:46416)
Century 21 First Canadian Corp.
1287 Nicole Avenue
London, Ontario
Welcome to this meticulously cared-for single-family home in North London's sought-after Stoney Creek. Built in 2005, recent upgrades include new AC, furnace in 2021. Freshly painted interior, new roof and washer and dryer in 2019. Spacious layout with four bedrooms, three bathrooms, split-level design, high ceilings, open-concept dining/living area, park views. Generous landscaped lot backing onto Wenige Park. Double wide insulated garage with one bay extended for a larger vehicle, separate side entrance to lower level, beautifully landscaped yard. Close to schools, transportation, shopping. University, University Hospital, Fanshawe and airport just minutes away. This home is an ideal student rental situation with several outside entrances, number of rooms with good separation and proximity to both Western University and Fanshawe College Opportunity not to be missed (id:46416)
Blue Forest Realty Inc.
780 Fanshawe Park Road E Unit# 23
London, Ontario
Presenting a meticulously maintained 3-bedroom, 2.5-bathroom condominium in North London. Recently renovated with new luxury vinyl flooring (2024) in key areas, this residence features an inviting eat-in kitchen with patio doors opening to a deck overlooking a scenic trail. The living room retains its original hardwood floors, adding a touch of timeless elegance to the space. The upper floors boast three sunlit bedrooms and a pristine 3-piece bathroom, while the finished basement offers a rec room and an additional 3-piece bathroom. Ideally located near Constitution Park and public transit, including a direct bus route to Masonville Center, Fanshawe College and Western University, this property epitomizes both elegance and convenience. (id:46416)
Davenport Realty Brokerage
7 Ensley Place
Port Stanley, Ontario
Donwest Custom Homes won a home builders competition with this custom-built executive bungalow. The moment you enter this magnificent open concept home you'll notice the multitude of details and upgrades. Highlighting some; engineered Maple hardwood floors throughout main floor, kitchen designed with a chef in mind with a huge island, lots of workspace and storage, large dining area complete with storage under window seat, huge primary bedroom with elegant 5-piece ensuite and walk-in closet including closet organizer inclusive of drawers, floor to ceiling double sided gas fireplace, office or bedroom on main floor. Patio French door leading to tranquil backyard with a pavilion and natural wood burning firepit. Fully finished basement including 2 bedrooms, large family room, two 4-piece bathrooms and a bonus workout room. 50 year shingles installed in 2024. (id:46416)
RE/MAX Centre City Realty Inc.
26 Highway Avenue
London, Ontario
Located on 26 Highway Avenue, this charming bungalow on the edge of Wortley Village has over 1600 FINISHED SQFT and so much more. With 3 bedrooms, 2 FULL bathrooms and a potential separate suite in the basement, it offers flexible living options. The recently updated kitchen, professionally finished basement, mostly new windows, and steel roof add to its appeal. Perfect for first-time income property owners or a growing family. Enjoy the south-facing sun deck, carport, and fenced backyard. Don't miss out on this amazing opportunity! Full list of updates available via listing agent. QUICK POSSESSION AVAILABLE. (id:46416)
Royal LePage Triland Premier Brokerage
10 Oregon Road
London, Ontario
Welcome to 10 Oregon Rd. This 4-level side split has been meticulously maintained and updated over the years, creating an inviting home for you and your family! The front door opens into a spacious foyer with closets, a 2pce bath, and inside access to your custom 2-car plus workshop-garage which includes 200 Amp service and an insulated, heated workspace. The driveway parks 6 more cars. Ascend the stairs to the second level where you will discover the living room with a soaring, vaulted ceiling and an abundance of natural light. Here, the stone fireplace will add comfort and warmth to this gathering space. The kitchen, with ceramic flooring, 4 stainless steel appliances, and lots of cupboard and counter space makes meal prep and baking a breeze. The eating area, adjacent to the kitchen, has a ceiling fan and patio door access to a covered porch, BBQ area, and sundeck. Located on the upper level are 3 good-sized bedrooms with vaulted ceilings & ceiling fans; the primary bedroom has double closets. A 4 pc bath completes this level. On the lower level, the family room provides an informal gathering space along with more storage. The laundry room completes this level with utilities and additional cupboards and counterspace. The rear yard features an in-ground pool for those hot, summer days and a wooden garden shed for organizing your pool and yard implements. Close to shopping, hospitals, schools and parks. 5 minutes to highway 401 and convenient for transit. This home is the complete package. Book your showing today! Rooms measured by listing Agent, AG SF from owner. (id:46416)
Red Door Realty Ltd.
733 Guildwood Boulevard
London, Ontario
Welcome to your dream home filled with natural light and endless possibilities! This former model home offers generous room sizes and a wonderful location, making it the perfect place to start your next chapter. The enormous primary suite is a true retreat, complete with a walk-in closet and ensuite featuring a soaker tub with a view of the treetops. Step outside to the private backyard, where you can relax on the deck with a book or enjoy coffee and conversation with friends. Conveniently located close to many amenities, including UWO/University Hospital just minutes away, this home offers both comfort and convenience. Sun-kissed hardwood floors add warmth and charm to the space, creating a cozy atmosphere for everyday living. With plenty of bedrooms, you'll have the flexibility to use one or more as a home office or the perfect palette for your creative ideas. Plus, the established neighborhood with mature trees provides a tranquil setting for peaceful walks and outdoor enjoyment. Don't miss out on the opportunity to make this inviting and versatile space your own. Turn the key in the front door and start envisioning your life unfolding in this beautiful home! (id:46416)
Revel Realty Inc.
9263 Furnival Road
West Elgin (Munic), Ontario
Looking for an amazing home in the country? Stop, watch the video, you have found it! Sitting on a half acre lot, with a double car garage, plus a large shop, there is ample space for your hobbies, toys & vehicles. A short walk to Lake Erie, where you will find the Port Glasgow Yacht Club & Marina with a boat launch, restaurant, ice cream shop & beach. Built in 2008 this home has modern finishes blended with country charm throughout. The main floor is spacious & bright with lots of natural light, a gas fireplace in the living room, a country kitchen with pantry & lots of counter space that opens to the dining area, plus laundry & powder room. Also on this level there is the primary suite with a 5 piece ensuite featuring a Caml-Tomlin clawfoot soaker and custom shower & walk in closet. Above the garage there is a large multipurpose room that works well for a bedroom, office space or games room. There are 2 large bedrooms on the second floor with a full bathroom. Basement is fully finished with a large rec room, additional bedroom and full bath. Lots of storage space in the utility room. Catch amazing sunrises on the front porch and breathtaking sunsets off the covered back deck. Imagine the fun this summer in the pool or the nights enjoying a campfire or seeing the constellations from the hot tub. The shop is worth a second look; 2 over-sized garage doors, ample space to work on vehicles or hobbies, wired for a welding plug, wood burning stove & plenty of second level storage. Some other features of this home include 200 amps, high speed fibre internet & fenced yard. For a complete list of features or to book a showing, contact today. (id:46416)
Royal LePage Triland Realty
10288 Riverside Drive
Grand Bend, Ontario
Welcome to 10288 Riverside Drive in the highly sought-after Southcott Pines. Well known for its nature trails, private sandy beaches, and the Ausable River. Southcott also has a clubhouse, and playground for the kids, and is a great place for families to get together on the weekends. 10288 Riverside Drive offers 3 + 3 nice-sized bedrooms along with 2 full bathrooms. The kitchen was recently renovated in 2020 and is an open-concept layout with patio doors to the wrap-around deck. The upper floor kitchen overlooks the family room including a beautiful gas fireplace surrounded by stone. The kitchen and living room are just oozing with natural light. The north end of the upper floor offers 3 bedrooms, a full-sized bathroom, and an entry to the attached garage. The lower level boasts a huge Rec room with a beautiful wood stove for that natural feel along with a walkout patio door. The downstairs also features another full-sized bathroom and 3 more well-sized bedrooms, with well set up for multi-family, in-law suite, or a huge Airbnb potential. This beautiful home is a must see and a short walk to the beautiful sandy shores of Lake Huron. It’s honestly a great area for nature lovers and a fantastic area to walk the dog and enjoy everything Grand Bend has to offer. Come view this today while this rare find, a six-bedroom home is still on the Market. (id:46416)
Exp Realty
3194 Vivian Line 37 Line Unit# 3
Stratford, Ontario
Nestled in the charming city of Stratford, Ontario, the condo at 3194 Vivian Line 37, Unit #3. This move-in-ready home is not just a living space stands as a beacon of comfort and convenience, perfect for those looking to embrace a peaceful yet vibrant lifestyle. Stratford is renowned not only for its dynamic arts scene, highlighted by the famous Stratford Festival, but also for its beautiful parks, welcoming community, and rich historical heritage. Living in Stratford means experiencing the best of both worlds—a peaceful, small-town feel with a splash of urban sophistication. The condo itself is designed to blend comfort with style. As a move-in-ready unit, it offers a hassle-free transition for those eager to start their new chapter without the delays of renovations. Imagine yourself walking through the doors and instantly feeling at home. The space is optimized for both relaxation and entertainment, with modern amenities that ensure your home is not only a place to live but a place to thrive. This is your opportunity to create a home that truly reflects who you are, in a city that enriches your life daily. Embrace the chance to grow, explore, and be part of a community that values beauty, culture, and history. (id:46416)
Century 21 First Canadian Corp.
460 Wallace Street
Wallaceburg, Ontario
Discover a prime investment in Wallaceburg's riverside locale! This renovated 2 storey home, with 3 bedrooms and 1 bathroom, offers a modern interior, featuring stainless steel appliances in the kitchen. The fenced backyard adds privacy for relaxation. Currently, this property is a lucrative investment, and was recently tenanted to a family with a reliable $1,839.87 + utilities monthly income. With turnkey ease, step into a hassle-free revenue stream. Whether you're a seasoned investor or new to the market, seize this opportunity for stable returns. Own a slice of Wallaceburg's charm while securing a promising addition to your portfolio. Act now and make this property your next smart investment move! (id:46416)
Blue Forest Realty Inc.
136 Woolwich Street
Kitchener, Ontario
This stunningly renovated home is located just up the road from Kiwanis Park on over a quarter of an acre lot, making location a top feature! On the main floor, you'll find a gorgeous custom kitchen with brand new stainless steel appliances, a spacious living room, a nook for office space, an updated bathroom with granite counters and heated floors, main floor laundry, and a walkout to a deck and fenced yard. The upper level boasts two good-sized bedrooms, while the lower level has a rec room and den area. With an abundance of parking and a detached garage, this home is the perfect package. The home is heated by an efficient forced air gas furnace and has central air, updated wiring, and a 100 amp breaker panel. Don't miss out on the opportunity to see this fabulous home you won't be disappointed! (id:46416)
Bay Street Group Inc.
10 Peach Tree Boulevard
St. Thomas, Ontario
Not your average home This place checks all the boxes. This 2 storey backs on to greenspace and it located within walking distance to Mitchell Hepburn Public School and Raven park. The walk-out basement is ideal for a separate entrance to the granny-suite featuring a bedroom, kitchen, eating area, living room, and laundry facility. Features 2,481 sq. ft. (MPAC) above grade, 5 bedrooms, 4 bathrooms, 2 kitchens, main floor living room and family room, large master suite with an office space, ensuite, and walk-in closet. Many recent updates including the laminate and vinyl flooring, paint, lighting, quartz countertops in the kitchen and bathrooms, paint, etc. The swim-spa is icluded! (id:46416)
RE/MAX Centre City Realty Inc.
1319 Twilite Boulevard
London, Ontario
Introducing 1319 Twilite Blvd, this 2020 custom built home with over a $150,000 in upgrades offers a harmonious blend of luxury, functionality, and style, a true gem in North London. This impeccably designed home boasts 3 bedrooms, 3 bathrooms, and an unfinished yet framed basement, primed for your personal touch with all the necessary drywall available to finish. Step outside into the meticulously landscaped backyard, complete with two gas hookups—one for a BBQ and another for a fire table ideal for outdoor gatherings. The kitchen is a culinary enthusiast's paradise, featuring the GE Café luxury smart appliance collection, a gas stove, and a convenient Butler's pantry equipped with a wine fridge & sink. Additional highlights include outdoor outlets in eavestroughs for holiday lights, making seasonal decorating a breeze. Situated just one block from the prestigious 2024 Dream Home, this property offers unparalleled convenience and prestige. Inside, discover 9' ceilings in the Great Room, floor-to-ceiling windows overlooking the backyard, and a backyard bricked-pillar permanent awning with a ceiling fan, perfect for enjoying the outdoors in comfort. The home is equipped with a speaker system in both the Great Room and backyard, setting the scene for entertaining. The second floor hosts a laundry room for added convenience. The kitchen island is oversized, featuring extra cupboards and a waterfall quartz upgrade, complementing the quartz countertops found throughout the house. Every counter is at kitchen height, and every drawer and cupboard boasts a soft-close feature. The oversized 2-car garage offers ample storage space, while the hardwood main floor exudes warmth and sophistication. Relax on the covered porch, perfect for dining al fresco, and enjoy the privacy of the fully fenced backyard. Professionally landscaped by Parkside 2 summers ago, this home is a rare find in a sought-after location. Don't miss your chance to make 1319 Twilite Boulevard your new home! (id:46416)
Keller Williams Lifestyles Realty
209 Murray St Street
Wallaceburg, Ontario
Perfect Investment Opportunity or Multi-Generational Home - Welcome to this fantastic duplex in the heart of Wallaceburg, Ontario! Offering both comfort and convenience, this property is ideal for investors or those seeking a versatile living arrangement. Main unit features a spacious layout with 3 large bedrooms, and 1.5 baths making it perfect for a family. Ample natural light throughout. The upper unit offers 2 comfortable bedrooms and 1 full 4-pc bathroom. In-Suite laundry in both units for ease of living. Updates on the home include the roof on the front of the house (2023) and A/C (2023). This charming space is ideal for relaxing and unwinding. Located in a vibrant neighborhood, close to schools, parks, shopping, and dining. Plenty of parking space for both units (double wide detatched garage, and 4 parking spaces on the concrete driveway) on the recently finished concrete driveway. Enjoy the benefits of living in a welcoming community with easy access to amenities and major roads. (id:46416)
Revel Realty Inc.
1443 Commissioners Road W Unit# 24
London, Ontario
Welcome to your Riverside retreat in the heart of Byron! This exceptional one-floor condo with a finished basement offers a rare opportunity to indulge in tranquil living with breathtaking views of the Thames River. Boasting a spacious layout, this home features 2 bedrooms on the main floor and an additional bedroom in the finished basement, accompanied by 2+1 bathrooms spread across a generous 2485 square feet of living space. Step inside to discover the true essence of serenity with picturesque views of the lush trees, wildlife and flowing river. The large kitchen invites culinary creativity, while the adjoining living areas provide the perfect backdrop for relaxation or entertaining. Parking is a breeze with a double car garage and two additional spaces in the driveway, along with visitor parking for guests. Nestled in a quiet and friendly community, this property offers the perfect blend of tranquility and convenience. Don't miss your chance to experience the magic of riverside living! Schedule your viewing today and make this dream home yours. (id:46416)
Keller Williams Lifestyles Realty
2102 Blackwater Road
London, Ontario
Beautifully finished open concepted 3 bedroom - 2 storey home on sought after Upland area. This home features a bright spacious 2 storey foyer with cathedral ceiling, custom hardwood staircase with wrought iron spindles & freshly installed carpet runner, spacious living room with gas fireplace & pre-wired speaker system, large kitchen featuring maple cabinetry with light valances and an island with breakfast bar. Formal dining area with a beautiful chandelier with patio doors leading to the multi level wooden deck. Master bedroom features his/ her walk-in closets with custom cabinets/ shelving and a 3 p.c. ensuite with granite counter. Massive finished lower level featuring 2 p.c. bathroom and laundry room. Concrete drive & walkways. Very private fully fenced rear yard. Located close to schools, YMCA, library, UWO and parks & trails. (id:46416)
RE/MAX Centre City Realty Inc.
860 Commissioners Road E Unit# 507
London, Ontario
Welcome to your new home! This stunning 5th-floor condo offers a perfect blend of comfort and convenience. The unit features two spacious bedrooms, providing ample space for relaxation and rest. Enjoy the modernized galley kitchens with stainless steel appliances opening up into the dinette and living room. This unit boasts a private south facing balcony and in-suite laundry. The building offers an array of amenities, including an outdoor pool, tennis courts, and a fully-equipped fitness centre, all included in the low condo fees. With being steps away from Victoria Hospital and an easy drive to the 401 highway this location can not be beat. Don’t miss out on this exceptional living experience – schedule your viewing today! (id:46416)
Blue Forest Realty Inc.
25 Mcmaster Place
Appin, Ontario
Welcome to your dream retreat at 25 McMaster Place in Appin Ontario. This custom crafted home, nestled on a generous .49-acre lot, offers a tranquil retreat from city living. Enjoy the perfectly landscaped property with manicured gardens, an extended concrete covered porch, complete with a stamped concrete walkway leading the way. Parking is a breeze with ample space available. Inside, discover a thoughtfully designed layout featuring 4 large bedrooms upstairs, 2 1/2 bathrooms, a convenient main level office, open concept kitchen with a large island, and a sprawling family room in the basement, with gas fireplace. The home design prioritizes comfort and ease with wide hallways and stairs, it is the perfect family home. Indulge in outdoor living with a covered deck accessible from the inviting eat-in kitchen. For those with a passion for hobbies or tinkering, the property offers an oversized double car garage attached to the main house, along with a separate 20' x 30' ft workshop. The workshop is a hobbyist's dream, fully insulated and equipped with 30 amp electrical service. McMaster place isn't just a home, it's a lifestyle. Book your viewing today so you can experience it for yourself. (id:46416)
Keller Williams Lifestyles Realty
39 Trillium Crescent
London, Ontario
Welcome to your blank canvas situated in an incredible family-friendly area and located on a quiet crescent in Huron Heights. On the main floor you have an eat in kitchen, 3 generous bedrooms along with a convenient 3-piece bathroom. Head downstairs to find even more space in the large rec-room. An additional 4th bedroom, potential den/5th bedroom, 2-piece bathroom and large utility room complete the lower level. From the road, this home has loads of curb appeal. The rear yard offers privacy and tranquility, surrounded by mature trees and fencing on all sides. Attention DIY enthusiasts and renovators: This property is being sold AS-IS, providing the perfect opportunity to unleash your creativity and add equity to your portfolio. Whether you're looking to complete a live-in renovation for future value or seeking your next investment project, this home offers endless possibilities. (id:46416)
Real Broker Ontario Ltd
519 Riverside Drive
London, Ontario
Welcome to contemporary living at its finest in this stunning 2-story townhouse featuring 3 bedrooms and 2.5 bathrooms. A standout feature is the in-home elevator with stops on every level, including the basement rec room, main floor living area, and the serene primary bedroom on the second floor. The main floor welcomes you with a spacious foyer and closet, a chic powder room, and an open-concept living room that flows into a gourmet kitchen adorned with quartz countertops, a stylish backsplash, a breakfast bar, and an eating area leading to a private patio through sleek sliding doors. The second floor boasts bedrooms with vaulted ceilings, including a luxurious primary bedroom with a private 4-piece ensuite complete with a bathtub and convenient elevator access. Two additional bedrooms share a beautifully appointed 4-piece bathroom, ensuring comfort and privacy. The fully finished basement is designed for relaxation and productivity, featuring a spacious rec room, a laundry area, and a small office with a rough-in for an additional bathroom. Located in a vibrant community close to shopping, dining, and entertainment, this townhouse offers modern design, high-end finishes, and unparalleled convenience. Don’t miss the opportunity to experience luxury townhouse living at its best. Schedule a viewing today and make this exceptional home yours! (id:46416)
Keller Williams Lifestyles Realty
1 Highland Drive
Tillsonburg, Ontario
Stunning 4 Bedroom, 3 bathroom home on a quiet cut-du-sac in the highly desired Cadman Subdivision in the Charming town of Tillsonburg!! Pride of ownership is prevalent in this gorgeous bungalow. Main level offers a 2 bedroom, including a 3 pc ensuite off of Primary bedroom, large living room and dining room, contemporary modern kitchen with a walk out deck to a view of the ravine, maple hardwood floors, new tiled washrooms and a massive laundry room with acmes to the double car garage. The finished lower level features 2 bedroom, renovated 4 pc washroom, and a walk out basement leading to a quiet deck. If you are looking for some peace and tranquility, you have definitely come to the right spot! Enjoy the walking trails nearby, fish in the Big Otter Creek ,a couple minutes walking distance away, play some soccer in the park or perhaps simply enjoy a morning coffee from the main floor terrace and watch some wildlife in the ravine.Please book showings through Broker Bay (id:46416)
Next Door Realty Inc.
90 Ontario Street S Unit# 20
Grand Bend, Ontario
Welcome home to 90 Ontario Street Unit 20. This unbelievable RIVERFRONT property with 35 foot boat slip is just a short boat cruise away from the shores of Lake Huron. What a fantastic view sitting on your deck watching the boats cruise down the river under your shaded power awning, or maybe just relax in your hot tub on the deck overlooking the river. Inside on the main floor features 2 bathrooms, a primary bedroom and an open concept kitchen and family room. This condo has had an extensive list of renovations done in the past 5 years. Skylights, windows on the main floor, decking on the main balcony floor, deck awning, and a new Spaberry Hot Tub were all added in 2022. The furnace and central air are only 2 years old. All the kitchen appliances were purchased new in 2020 along with kitchen renovations to a open concept, great for entertaining. The washer and dryer were replaced in 2019 and the laundry room was moved to the main floor which made life so much easier. The gas fireplace was also replaced in 2020 and the living room is just a great open space to cuddle by the cozy fireplace. All floors throughout this condo were recently replaced including the lower level where you can find two spacious bedrooms, an additional bathroom, and a nice sized rec room with a gas fireplace. On those hot days you can sit out on the lower level shaded deck or walk down to your boat and take it for a cruise and watch the gorgeous sunset. This property is simply breathtaking. (id:46416)
Exp Realty
2693 John St Street
Brights Grove, Ontario
INTRODUCING 2693 JOHN ST, NESTLED IN BRIGHT'S GROVE—A CHARMING COMMUNITY. THIS INVITING PROPERTY OFFERS THE BEST OF BOTH WORLDS: A SHORT STROLL TO LAKE HURON'S PRISTINE WHITE SAND BEACH AND THE COMFORTS OF HOME. WITH 4 BEDROOMS AND 2 FULL BATHROOMS, IT'S PERFECT FOR FAMILIES OR A SERENE GETAWAY. THE KITCHEN, FEATURING A GAS RANGE, IS THE HEART OF THE HOME—IDEAL FOR CULINARY ADVENTURES. NATURAL LIGHT FLOODS THE LIVING ROOM, CREATING A WARM ATMOSPHERE. ENTERTAIN IN THE DINING ROOM WITH PATIO DOORS OPENING ONTO A LARGE DECK AND PRIVATE BACKYARD. THE 1.5 GARAGE WITH IN-FLOOR HEATING ADDS YEAR-ROUND PRACTICALITY AND COMFORT. WITH ITS BEACHY CHARACTER AND PROXIMITY TO LAKE HURON, THIS PROPERTY OFFERS ENDLESS POSSIBILITIES—WHETHER AS A PERMANENT RESIDENCE OR TRANQUIL COTTAGE RETREAT. DON'T MISS OUT ON THE OPPORTUNITY TO MAKE 2693 JOHN ST YOUR OWN SLICE OF LAKESIDE PARADISE! (id:46416)
RE/MAX Prime Properties - Unique Group
