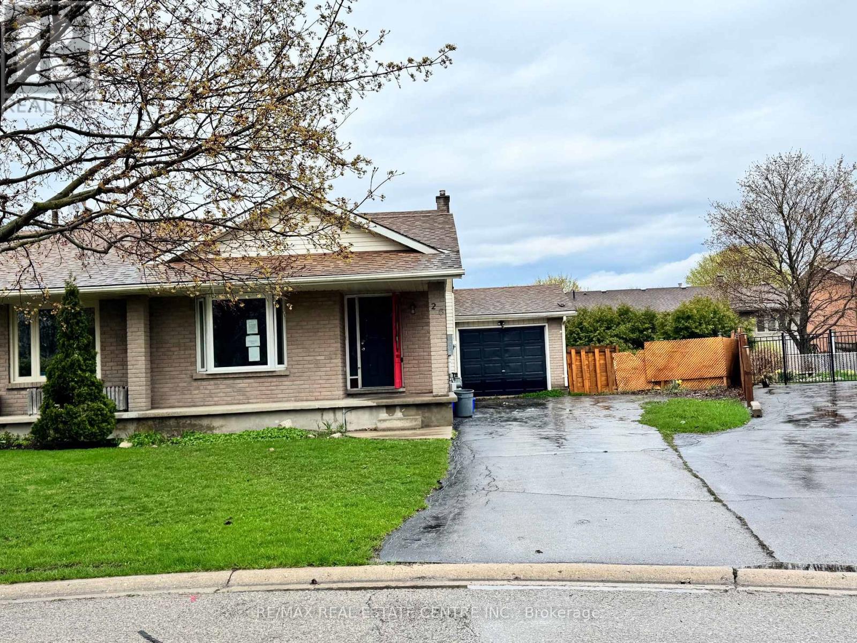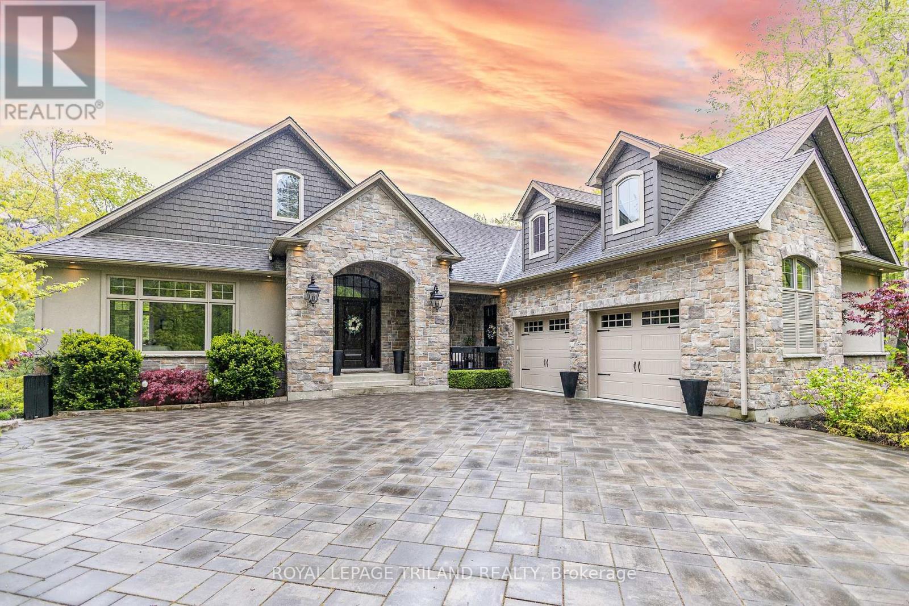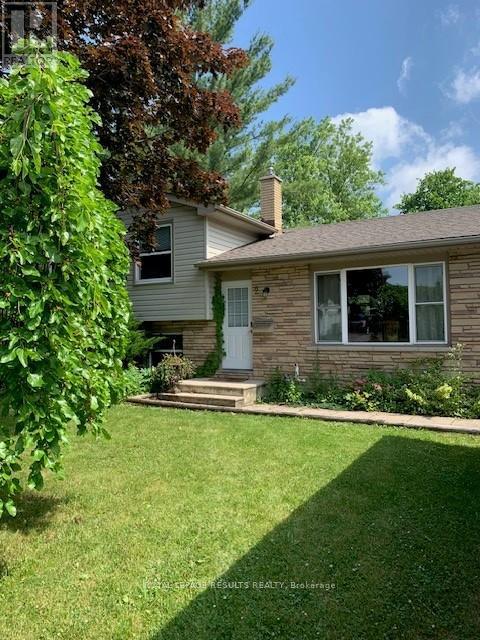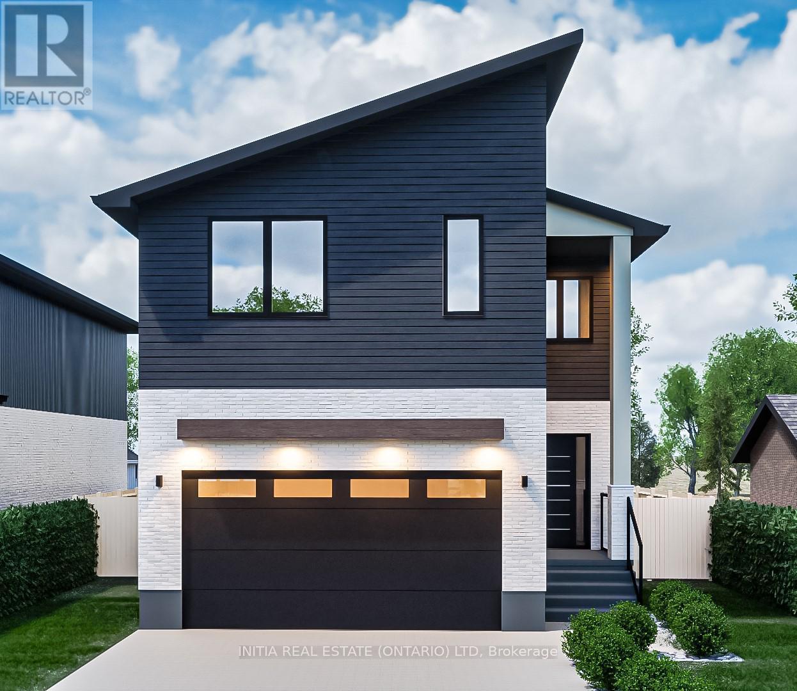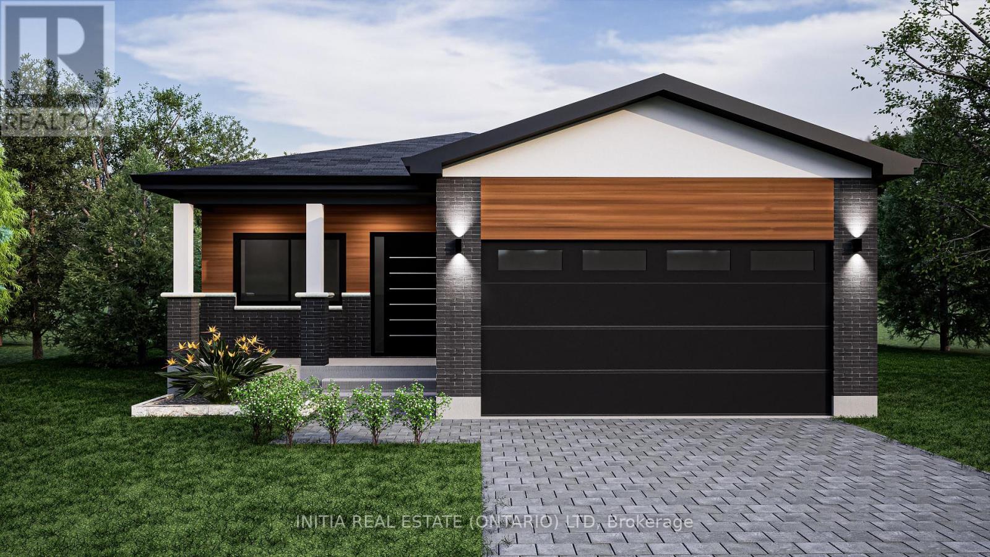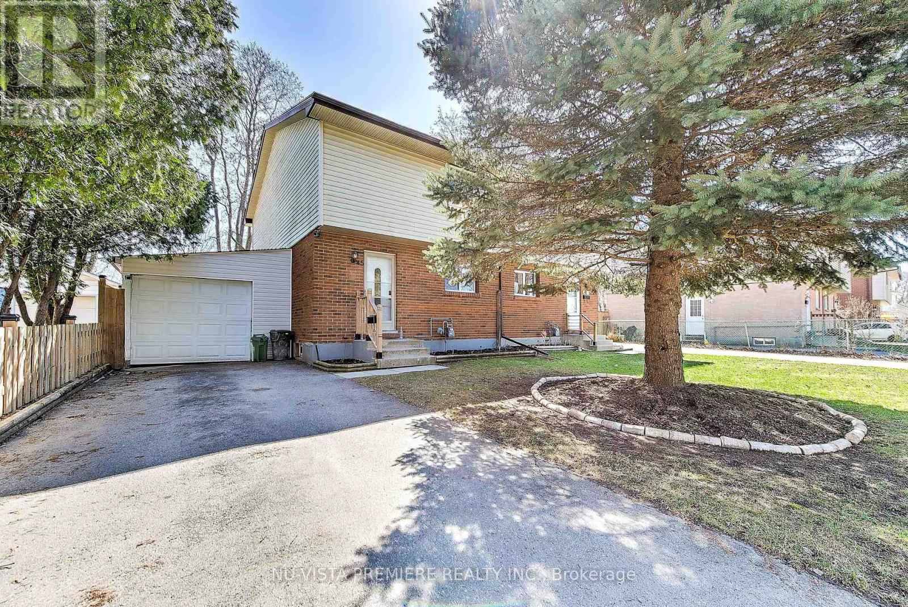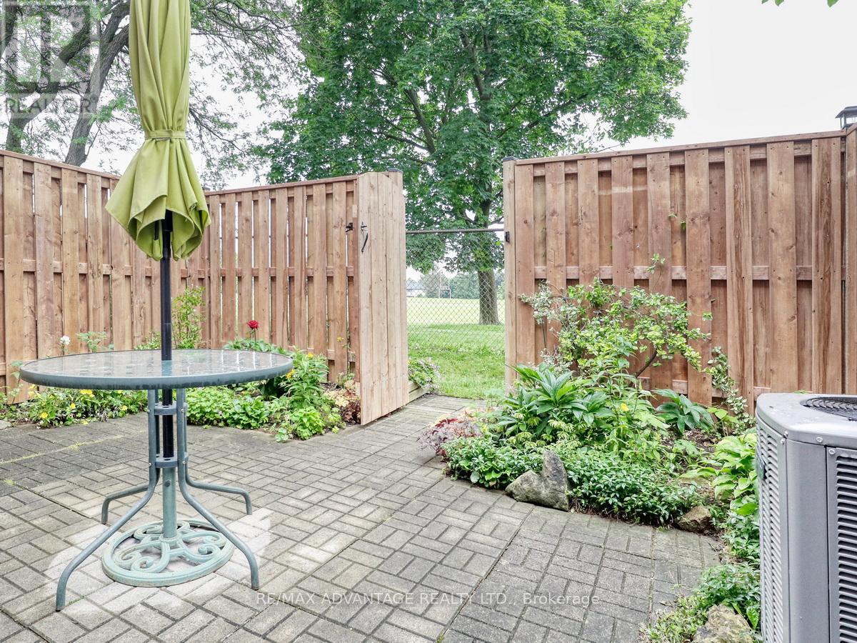Listings
2362 Callingham Drive
London North (North A), Ontario
Situated in the heart of the highly sought-after Sunningdale community in North London, this stunning home offers 4 bedrooms on the 2nd floor, and 2.5 bathrooms, including a 5pc Ensuite with double sinks, soaker tub and a glass shower in the master bedroom, and a second 5pc double sink in the main shared bathroom. The main floor has a spacious layout that includes a den/office, a formal dining room, a living room with a gas fireplace with backyard views, kitchen and dinette with patio door onto the fenced back yard. 9 ft main floor ceilings, a beautiful staircase, hardwood floors, and double garage. Close to Sunningdale golf course, walking trails, Masonville Shopping Mall District, Hospitals, Masonville PS, AB Lucas SS, and UWO. (id:46416)
Initia Real Estate (Ontario) Ltd
26 Polley Place
Stratford, Ontario
Welcome to 26 Polley Place in the popular City of Stratford, a city on the Avon River where the Stratford Festival stages modern and Shakespearean plays in multiple theatres. Victorian buildings dot the city and the city's many parks and gardens include the Shakespearean Gardens. Situated close to all the action is this wonderful 4 level backsplit freehold semi-detached that effortlessly combines modern comfort with functionality. This charming home boasts 3 spacious bedrooms and 2 bathrooms, offering plenty of space for family living and entertaining. The open-concept living, dining and kitchen area, create the perfect setting for gatherings and relaxation. Step outside to a large, fully fenced backyard a true entertainers delight complete with a family-sized deck, perfect for hosting summer barbecues or enjoying quiet evenings. The basement provides extra living space, ideal for a cozy rec room or home office. Located in a family-friendly neighborhood on a low traffic cul-de-sac, this home is just minutes from major amenities, parks, grocery stores and excellent schools. With convenient access to countryside adventures and more, this is a great opportunity to enjoy the best of both worlds. Don't miss your chance book your private showing today! (id:46416)
RE/MAX Real Estate Centre Inc.
88575 Hilltop Lane
Malahide, Ontario
Welcome to your dream retreat in the heart of the charming Summers Corner community in Malahide, Ontario. Situated on a quiet cul-de-sac, this stunning custom-built home (2017) sits on a beautifully landscaped 0.52-acre lot, offering the perfect blend of rural serenity and modern luxury. Step inside to discover a bright and spacious open-concept main floor, featuring 2+3 bedrooms and 3 full bathrooms. The chef-inspired kitchen is sure to impress with a large island, walk-in pantry, and high-end appliances ideal for entertaining or daily living. Oversized windows flood the space with natural light and frame breathtaking views of your private backyard oasis. Step outside and dine al fresco under the covered patio while enjoying the peaceful surroundings. No expense was spared in crafting this show-stopping backyard complete with custom landscaping and designed for pure relaxation. Its like being on vacation, every single day. The fully finished lower level offers incredible flexibility with 3 additional bedrooms (one currently used as a home gym), a spacious family recreation area, and plenty of room for guests or growing families. Whether you're looking for a tranquil escape or an entertainers dream, this one-of-a-kind property delivers on every level. This isn't just a home - it's paradise. (id:46416)
The Realty Firm Inc.
1388 Crumlin Side Road
London East (East J), Ontario
Discover this well maintained 3+1 bedroom all brick bungalow situated on a large 50'x132' fenced lot, backing onto field! This versatile, turn-key property is ideal for first time home buyers seeking both comfort and future opportunity for income generation. The main level features a bright, open-concept floor plan with three bedrooms, completely carpet-free throughout. Two bathrooms, one on each level, ensure convenience and functionality. The fully finished basement includes a side entrance, its own wet bar (future kitchen potential), and a spacious 4th bedroom with egress window that brings in abundance of natural light, creating a warm and welcoming space. Set on a large lot, the home boasts a sprawling backyard overlooking a field - perfect for entertaining, gardening, or family fun. A detached garage and private driveway provides plenty of parking for residents and guests. 5 minute drive to the 401, close to all amenities & Fanshawe College! Whether you're looking to invest or settle into a move-in ready home, this home is one you won't want to miss! (id:46416)
Century 21 First Canadian Corp
10445 Pinetree Drive
Lambton Shores (Grand Bend), Ontario
A TRULY EXCEPTIONAL LUXURY HOME NESTLED INTO MATURE WOODS | PRICED WELL BELOW REPLACEMENT COST | 4390 SQ FT OF IMMACULATE OKE WOODSMITH CUSTOM LIVING SPACE | 5 MIN WALK (460 MTRS) TO DEEDED BEACH ACCESS @ BEACH O' PINES SANDY PRIVATE SHORELINE | SINGLE OWNER CUSTOM DESIGN AVAILABLE FOR 1ST TIME IN HISTORY | STEPS TO PINERY PARK TRAILS & BEACH! This full ICF* Oke Woodsmith masterpiece offers pure perfection around every corner, indoors & out! The exceptionally private .9 acre lot w/ outstanding landscaping fosters the feeling of being in an exclusive forested estate for which the most desirable properties in Huron Woods are known. However, it's the exquisite detail in this home; throughout the open concept main level under cathedral ceilings & it's endless walk out lower level along w/ the gas fueled hot water radiant heated floors on both levels; that make this a one of a kind offering in Huron Woods. The award-winning qualities in this magnificent custom concrete gem w/ its phenomenal layout make it indisputably special as Oke Woodsmith never built another quite like it. The premium features are endless: superb chef's kitchen boasting top of the line appliances & a walk-in pantry, multiple master suites w/ walk-in closets in almost every bedroom including the California Closet walk-through in the master suite, elegant curved open staircase, high-end integrated indoor & outdoor speaker system, bombproof angle-installed hardwood flooring, breathtaking ledgestone fireplace w/ modern linear gas insert, transom windows in room transitions, soaring ceilings on main/9' in lower, 2nd staircase entrance to lower level walk-out via garage, all concrete porches & patios, stone exterior by master mason, $100K superlative modern paver driveway leading to insulated garage w/ workshop space + a grand entrance straight out of a magazine - no expenses spared! If you can afford this level of luxury, you cannot afford to pass this up! *ICF: insulated concrete forms framing/foundation (id:46416)
Royal LePage Triland Realty
208 Emery Street
Central Elgin (Port Stanley), Ontario
Situated on a quiet street with no rear neighbours, your new home is a 2019 built Don West bungalow that strikes the perfect balance between form and function. With its smart floor plan, carefully selected finishes, and beautifully manicured grounds, this home is anything but ordinary. Inside, the main level features 10 ft ceilings, hardwood flooring throughout, two spacious bedrooms, and a brand new custom-designed kitchen that has barely had time to see a splash of tomato sauce. The open-concept living and dining area is anchored by a stunning gas fireplace, while the primary suite impresses with a five-piece ensuite and an oversized walk-in closet built for real wardrobes, not just seasonal coats and regret purchases. Downstairs, the fully finished lower level offers 9 ft ceilings throughout, a large rec room, additional bedroom, full bath, and ample storage perfect for guests, hobbies, or a very lucky teenager. Outside, the attention to detail continues: perfectly curated landscaping including specially selected ornamental trees, a covered rear deck with glass railing, garden shed, and extensive concrete work including triple-wide parking and side steps. The fully fenced yard completes the package, offering privacy without the maintenance headaches. Built just a few years ago and immaculately kept, this home offers turnkey living in one of Port Stanley's most desirable enclaves: close to the lake, yet comfortably tucked away from the noise. (id:46416)
Royal LePage Triland Realty
16 Oxford Street
Strathroy-Caradoc (Nw), Ontario
Getting better with age, this beautiful yellow brick century home has numerous updates to offer the next owners! This 1-1/2 storey home sits on a large corner lot with mature trees and tasteful landscaping. Enjoy your morning coffee on your front verandah or on the large private deck under the pergola. Throwing an outdoor movie night couldn't be easier on this wraparound deck. With all the important updates already done you will have time to relax and enjoy this wonderful home. Step into the mudroom with plenty of room for coats and shoes and enter the family sized kitchen and dining area with large island for prep and seating for 4, as well as huge area for a dining table. Tile floors and stainless steel refrigerator (2022), gas stove, & dishwasher (2021) accent the espresso cabinetry and updated lighting. Off of the kitchen, you will find another large living area at the front of the home with plenty of windows and refinished hardwood flooring, a cosy main floor bedroom or office and a freshly updated bathroom featuring the homes original clawfoot bathtub! The window is waterproof so adding a shower to this quaint clawfoot tub would be easy. Also on this level is a main floor family room addition featuring a gas fireplace faced with barn board and live edge mantel and a sliding patio door to the deck and backyard. Upstairs there are 3 good sized bedrooms (one is currently being used as an office), an updated 4 piece bathroom and a large linen closet for all your linens and bedding. Notable updates include flooring in office (2021) new deck (2023), new front and patio sliding door (2023), new windows and associated masonry work (2024) new roof over addition (2024), and replacement of sewage line at road and re-pitched into basement (2021) Centrally located and close to everything, fairgrounds, schools, downtown and hospital, this home is waiting for you! (id:46416)
Sutton Group - Select Realty
138 Colborne Street
London East (East K), Ontario
The area is currently going through redevelopment and infrastructure improvements. Minutes to Downtown, Richmond Row, Parks, Hospitals, Bus Route, Shopping. Great opportunity for the owner to live in one unit and get income from the 2nd one or simply adding it to your real estate portfolio. Duplex front/ back. Two 2bdrm units on the main floor. Front unit occupied by the long-term tenant. Rear apartment is currently vacant (needs renovation). Some upgrades over the years: roof, most of the windows, siding. Price reflects the need of renovation of the rear unit. (id:46416)
Sutton Group Preferred Realty Inc.
2 Northwood Place
St. Thomas, Ontario
Looking for something with easy access to London, 401, lots of Parks and trails? This home is for you. Quiet area on a cul de sac and ravine lot. This home has a gorgeous kitchen, with loads of newer white cabinets. Open concept main floor with a dining room large enough for that huge dining table to entertain on. There is a very generous family room with a large playroom or office area (could be a 4th bedroom if needed). There is a great man cave on the lower level, great for gaming or a theater room, the possibilities are endless. Gas furnace, central air and on demand water heater are only a couple years old. Dont miss this private oasis to call your own. (id:46416)
Royal LePage Results Realty
1085 Brydges Street
London East (East M), Ontario
Triplex that includes an additional adjoining vacant lot 1089 Brydges Street PIN # 082950037. Potential for a great cash flowing investment. This property is being sold under power of sale in as-is condition and the seller holds no representations or warranties of any kind. Please call the listing agent for all inquires. Nothing in the listing should be relied on as a substitute for legal, accounting, or engineering advice (id:46416)
Century 21 First Canadian Corp
2949 Meadowgate Boulevard
London South (South U), Ontario
Step into this thoughtfully upgraded 3-bedroom, 2.5-bath home, offering nearly 1800 sq ft of finished living space. The upper-level bathrooms feature sleek quartz countertops, while the kitchen boasts stylish black stainless steel appliances, and a cozy gas fireplace. Spend Summer days on the deck with a gas BBQ hookup and 5-person hot tub. Downstairs, enjoy a fully finished basement with brand new carpet and paint (2024). Additional highlights include updated flooring throughout (2024), central air (2024), and a recently inspected furnace (2024) for extra peace of mind. (id:46416)
Blue Forest Realty Inc.
1266 Honeywood Drive
London South (South U), Ontario
Welcome to your dream home in the brand-new Jackson Meadows subdivision, built by Dominion Homes! This stunning 2-storey, 1,700 sq. ft. residence offers a modern and functional design, perfect for families or professionals seeking a high-quality, low-maintenance lifestyle in Southeast London. Boasting 4 spacious bedrooms and 2.5luxurious bathrooms, this home is thoughtfully designed with open-concept living on the main floor, complemented by an additional office/second living room for added versatility. The gourmet kitchen is a chef's delight, featuring premium finishes and ample space to entertain and create culinary masterpieces. With 9' high ceilings on all three levels, every inch of this home feels airy and expansive. The home is completely carpet-free, showcasing elegant flooring and high-end finishes throughout, ensuring both style and durability. As part of Dominion Homes' commitment to making your dream a reality, the builder offers a variety of other floorplans to suit your specific needs and preferences. Don't miss your chance to build your dream home in the vibrant Jackson Meadows community close to schools, parks, shopping, and major amenities and Highway 401/402. Your perfect home is just a design away. Model home is at 4208 Green Bnd, please book your viewing today! (id:46416)
Initia Real Estate (Ontario) Ltd
1168 Hobbs Drive
London South (South U), Ontario
Welcome to easy, elegant living in Jackson Meadows, Southeast London's vibrant new community! This beautifully crafted 1600 square feet one-floor bungalow by Dominion Homes offers a thoughtfully designed layout featuring 2 spacious bedrooms and 2 full bathrooms, ideal for downsizers, professionals, or small families seeking comfort and convenience. The primary bedroom serves as a private retreat, complete with a luxurious ensuite bathroom and walk-in closet. The open-concept kitchen, dining, and living area is perfect for entertaining or relaxing, all finished with high-quality materials and modern touches throughout. An attached double garage and ample storage add to the homes functionality, while Dominion Homes offers optional upgrades and floorplans to suit your lifestyle. Located close to schools, parks, shopping, and with easy access to Highways 401 and 402, this home combines exceptional craftsmanship with unbeatable location. Don't miss your opportunity to build your dream bungalow in the sought-after Jackson Meadows community. Model home is at 4208 Green Bnd, book your viewing today. (id:46416)
Initia Real Estate (Ontario) Ltd
50 Veale Crescent
Strathroy-Caradoc (Sw), Ontario
Located in the desirable Saxonville Estates, this beautifully maintained bungalow offers 3+2 bedrooms, 3.5 bathrooms, and exceptional flexibility for multi-generational living with separate entrances and a fully finished lower-level suite. From the moment you arrive, this home makes a lasting impression with its charming curb appeal and partially covered front porch. Step inside to a grand double-door entryway with tile flooring that transitions seamlessly into rich hardwood. Decorative columns and elegant trim elevate the open-concept design, while cathedral ceilings and a cozy gas fireplace add warmth and style to the spacious living room. The chefs kitchen is equipped with stainless steel appliances, quartz countertops, a walk-in pantry, ample cabinetry, and a large central island. Step directly from the kitchen onto an expansive covered deck--an ideal extension of your living space, perfect for seamless indoor-outdoor entertaining. The main level also includes a laundry room with storage and a 2-piece powder room. On the right side of the home, you'll find two large bedrooms connected by a 5-piece Jack-and-Jill ensuite, each with its own walk-in closet. The primary suite is a serene retreat featuring tray ceilings, walk-in closet, and a 5-piece spa-like ensuite with double sinks, a soaker tub, and a tiled walk-in shower. Downstairs, the private lower-level suite is ideal for extended family or guests, offering its own walk-out entrance, a full kitchen, a 4-piece bathroom, two additional bedrooms, a spacious living area, and a dining space. Outside, enjoy the oversized 2.5-car garage with loft storage and an attached hot tub room. The fully fenced backyard is designed for both relaxation and function, complete with a brick-paved patio, BBQ gas line, garden shed, and additional green space along the side yard with fruit trees. Close to schools, parks, trails, golf, and all the amenities Strathroy has to offer--this home truly has it all. (id:46416)
The Realty Firm Inc.
330 Burwell Street
London East (East K), Ontario
Superb core investment opportunity describes this two property offering in downtown London. TWO BUILDINGS FOR THE ONE PRICE....First property is 330 Burwell St....Quality yellow brick 4 plex with good income and strong tenant history. Three 1 bedroom units and one 2 bedroom. The two main level 1 bedroom units have been recently renovated with open concept floor plans and updated kitchens and baths. The upper units offer more charm and character and loads of natural light. Second building is 444 York... impeccably maintained character yellow brick stand alone building boasting over 3200 square of functional space. Spacious entry foyer, large reception area, 10 individual offices plus a private board room, staff kitchen space and storage. High traffic location. City bus route. Zoning provides for an abundance of commercial/office/retail uses. Direct exposure and signage off York Street. Both properties have ample parking with 17 spots in total. (id:46416)
Sutton Group - Select Realty
45 Mohegan Crescent
London East (East D), Ontario
Quick Closing Available! Charming Semi-Detached Home Backing onto Jubilee Park & Ted Earley Sports Complex! Welcome to this beautifully maintained semi-detached gem, perfectly blending comfort, space, and location. Step inside to a bright and inviting main floor featuring a spacious living/dining room bathed in natural light, perfect for entertaining or cozy family evenings. The large kitchen offers an abundance of storage and workspace, ideal for any home chef, along with a convenient main floor powder room. Upstairs, you'll find three generous bedrooms, including two with walk-in closets, and a modern, updated 4-piece bathroom offering both style and functionality for the whole family. The fully finished basement adds even more living space, boasting a family room perfect for the kids, a bonus room ideal for a home office or guest space, and an oversized laundry room with tons of storage space. Step outside to your own private oasis: a large, fully fenced backyard. Enjoy direct access to bike paths that lead to Fanshawe Conservation Area within minutes. The backyard also features grape vines, a cherry tree, red current berry bushes, rhubarb, mint and raised vegetable gardens plus a powered shed perfect for the hobbyist or gardener. Updates include a new roof (2024), furnace, AC and tankless water (2021). Conveniently situated with access to public transit, this home is within walking distance to French immersion, public, and high schools. It's just a 5-minute drive to Fanshawe College and within 15 minutes of Western University, downtown, and local hospitals. Plus, with easy access to Highway 401, commuting is a breeze. A single car garage completes the long list of impressive features. This is a home that truly has it all space, location, and thoughtful updates throughout. Don't miss the opportunity to make it yours! (id:46416)
Nu-Vista Premiere Realty Inc.
153 Shackleton Street
Dutton/dunwich (Dutton), Ontario
Welcome to 153 Shackleton in the quaint town of Dutton. This well maintained 2 storey home is situated on a generous size lot. Main floor is home to the living room, formal dining (or additional family room), large updated eat in kitchen, laundry room/full bath and entrance to the professional landscaped, fully fenced back yard with newer deck perfect for entertaining, kids and pets. The second level hosts 4 bedrooms including the primary bedroom with a walk-in closet and private deck and an additional full bath. This floor also provides you access to the second floor deck, perfect for stargazing. Single car garage is currently being used as a shop. Updates include Kitchen Reno 2017, Furnace & A/C 2017, Water Heater 2019, Wood Fence 2017/2023, Landscaping 2023, Deck 2020, Plumbing/Sump Pump/Sewer Split 2025, Electrical 2025 and Main Floor Flooring 2024. Walking distance to all amenities. (id:46416)
RE/MAX Centre City Realty Inc.
24 Ashberry Place
St. Thomas, Ontario
Welcome to this pristine Doug Tarry-built semi, located in the highly desirable Harvest Run community. Built in 2018, this energy-efficient home offers exceptional quality and thoughtful design throughout. Step inside the spacious ceramic-tiled foyer that leads to a bright and airy open-concept living, dining, and kitchen area ideal for modern living. The kitchen is a chefs dream, featuring a walk-in pantry, custom-built island, quartz countertops, and gleaming hardwood floors that flow into the living and dining space. Large windows and a double patio door fill the space with natural light and open to a newly built deck and fully fenced backyard perfect for outdoor entertaining. This home features 2 generously sized bedrooms on the main floor, including a roomy primary suite complete with a walk-in closet and 3-piece ensuite. You'll also appreciate the convenient main floor laundry, neatly tucked away in its own private space. The professionally finished lower level expands your living space with a large rec room, den (with closet), full bathroom with walk-in shower, and ample storage. Additional highlights include a 1.5 car garage, 3 full bathrooms, and close proximity to schools, walking trails, and all amenities. This move-in-ready gem combines comfort, efficiency, and style. Book your showing today! (id:46416)
Elgin Realty Limited
8 Wilson Avenue
St. Thomas, Ontario
Great Starter or Investment Opportunity 8 Wilson Ave, St. Thomas. Looking to get into the market or add to your rental portfolio? Check out this solid 2-bedroom, 1-bath home in a quiet St. Thomas neighbourhood. The main floor has everything you need two good-sized bedrooms, a full bathroom, and a practical layout thats easy to work with. Outside, theres a private driveway, a fully fenced backyard, and a detached single-car garage great for storage, hobbies, or just keeping the snow off in winter. Whether youre a first-time buyer or an investor, this place has tons of potential and is priced right to build some equity. Dont miss your chance to get into a growing area at a great value! (id:46416)
Elgin Realty Limited
74 Biscay Road
London North (North P), Ontario
Stylishly updated and move-in ready! This beautifully renovated 3-bedroom, 2-bathroom bungalow offers a seamless blend of designer touches and thoughtful functionality. From the custom stucco wood-burning fireplace with solid wood mantel to the high-end finishes throughout, every detail has been considered. Step into the heart of the home - a fully redesigned kitchen featuring stone counters, a stunning waterfall island, LOADS of drawer space, and sleek new appliances. The open-concept layout is bright and airy, enhanced by pot lights throughout and engineered hardwood flooring that runs across the carpet-free main level. Enjoy two updated bathrooms (2021/2025), a MAIN FLOOR custom mudroom/laundry area, and a long list of upgrades including new electrical, plumbing, engineered hardwood flooring, widened interior door frames, trim, paint (all 2021), 2 new egress windows (2025) and so much more.. The oversized 1.5-car garage provides tons of storage, and convenient garage access to the integrated mudroom/laundry room. (id:46416)
Royal LePage Triland Realty
97 Willow Drive
Aylmer, Ontario
Move-in Ready - Freehold (No Condo Fees) 2 Storey Town Interior unit built by Hayhoe Homes features 3 bedrooms, 2.5 bathrooms, and single car garage. The entrance to this home features covered porch and spacious foyer leading into the open concept main floor including a powder room, designer kitchen with quartz countertops and island, opening onto the eating area and large great room with sliding glass patio door to the rear deck. The second level features a spacious primary suite with large walk-in closet and 5pc deluxe ensuite with double sinks, freestanding soaker tub and separate shower, along with two additional bedrooms, a 4pc main bathroom, and convenient bedroom-level laundry room. The unfinished basement provides development potential for a future family room, 4th bedroom and bathroom. Other features include, Luxury Vinyl plank flooring (as per plan), Tarion New Home Warranty, central air conditioning & HRV, plus many more upgraded features. Located in the Willow Run community just minutes to shopping, restaurants, parks & trails. Taxes to be assessed. (id:46416)
Elgin Realty Limited
95 Willow Drive
Aylmer, Ontario
Move-in Ready - Freehold (No Condo Fees) 2 Storey Town Interior unit built by Hayhoe Homes features 3 bedrooms, 2.5 bathrooms, and single car garage. The entrance to this home features covered porch and spacious foyer leading into the open concept main floor including a powder room, designer kitchen with quartz countertops and island, opening onto the eating area and large great room with sliding glass patio door to the rear deck. The second level features a spacious primary suite with large walk-in closet and 5pc deluxe ensuite with double sinks, freestanding soaker tub and separate shower, along with two additional bedrooms, a 4pc main bathroom, and convenient bedroom-level laundry room. The unfinished basement provides development potential for a future family room, 4th bedroom and bathroom. Other features include, Luxury Vinyl plank flooring (as per plan), Tarion New Home Warranty, central air conditioning & HRV, plus many more upgraded features. Located in the Willow Run community just minutes to shopping, restaurants, parks & trails. Taxes to be assessed. (id:46416)
Elgin Realty Limited
1214 Limberlost Road
London North (North I), Ontario
Stylish, Immaculate and Updated Condo BACKING ONTO OPEN GREENSPACE in popular Northwest London! On BUS ROUTE to WESTERN and walking distance to parks, recreation centre, Aquatic Centre, shopping and schools! Gorgeous private courtyard with patio and low maintenance perennial plants. Perfect move-in condition! 2 Storey living room with large windows and California shutters (2024). Bright and neutral with new flooring throughout. Updated baths and kitchen. Updated Windows, Doors and Light Fixtures. Spacious garage with room for storage. Gas Fireplace, Forced Air Gas Heating (2024), and Central Air (2024). New Condo Complex privacy fence (2025) Lots of visitor parking! The current owner has enjoyed living in this home for 28 years! Condo fees include water along with exterior maintenance of the building (windows, roof, exterior doors etc), snow shovelling, and grass cutting. The space, the style and the gorgeous view are hard to beat! Showings by appointment only. (id:46416)
RE/MAX Advantage Realty Ltd.
711 - 460 Dundas Street E
Hamilton (Waterdown), Ontario
This is the one!! Rare Large Terrace Unit with Over 1100 Sq Ft of Total Luxury Living! This stunning 1bed + den suite offers 702 sq ft of stylish interior space plus a rare oversized 425 Sq Ft private terrace with gorgeous southeast views - perfect for morning coffees or evening entertaining. This rarely offered unit has a ton of upgrades throughout including: Upgraded kitchen and appliance package, upgraded flooring throughout, upgraded bathroom, full size washer and dryer, custom blinds, and new light fixtures. Bathed in natural light from sunrise to sunset, this suite seamlessly blends indoor and outdoor living. Step into your modern kitchen, featuring 9-foot ceilings that enhance the spacious feel, two-toned cabinetry, elegant quartz countertops, and an oversized island. The spacious primary bedroom fits a king bed, offers a walk-in closet, and direct access to your terrace. The oversized 4-piece bathroom features quartz counters, a deep soaker tub with rain shower and a glass panel. Enjoy resort-style amenities including a fully equipped gym, cardio studio, billiards room, fireplace lounge, party room with kitchen, and beautiful rooftop terrace with 4 BBQ's all designed to elevate your lifestyle. Additional highlights: Low condo fees, one owned underground parking space, and one owned locker. (id:46416)
Prime Real Estate Brokerage
Contact me
Resources
About me
Yvonne Steer, Elgin Realty Limited, Brokerage - St. Thomas Real Estate Agent
© 2024 YvonneSteer.ca- All rights reserved | Made with ❤️ by Jet Branding

