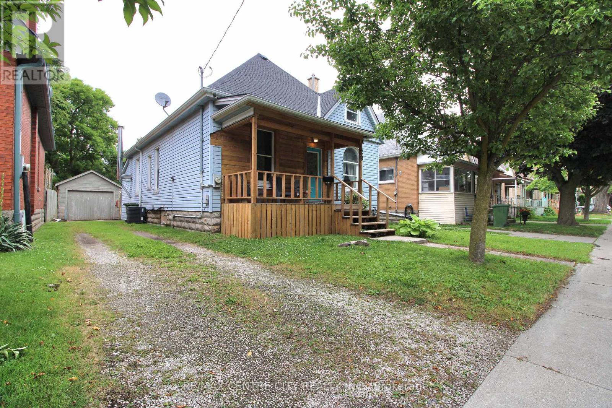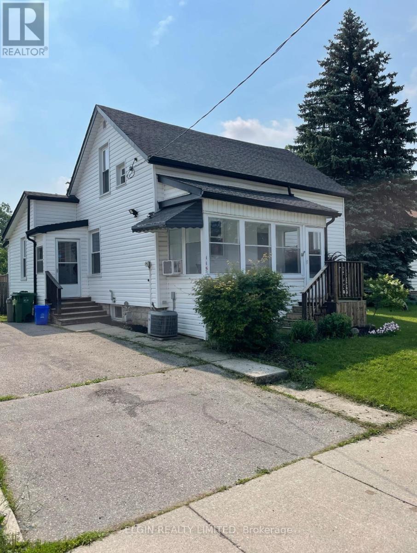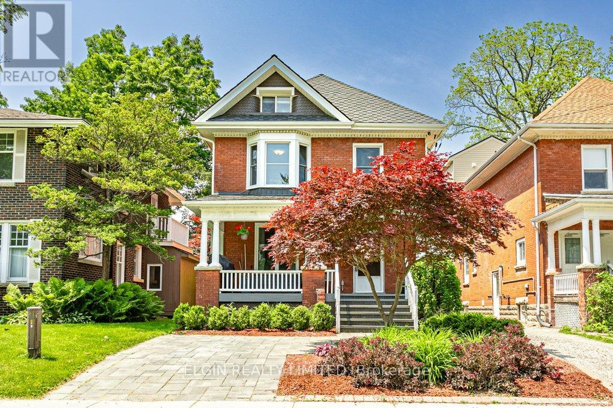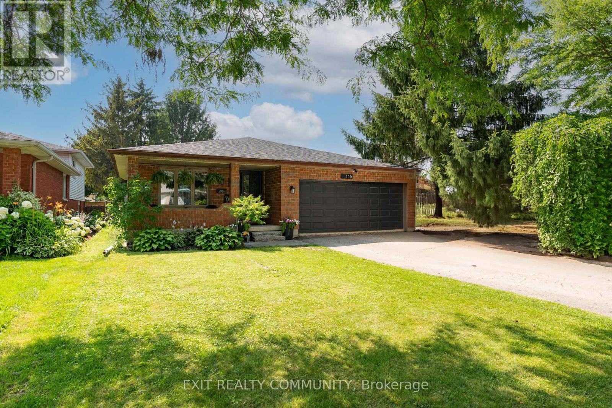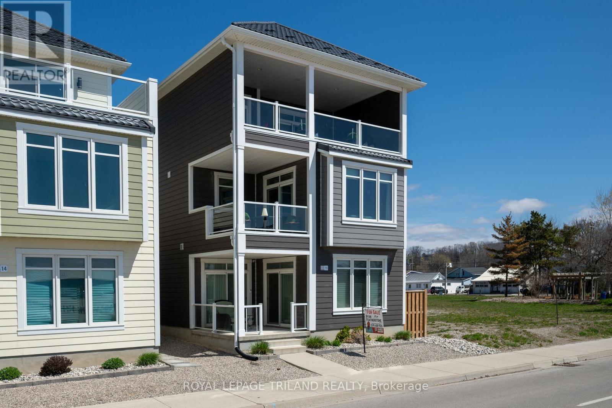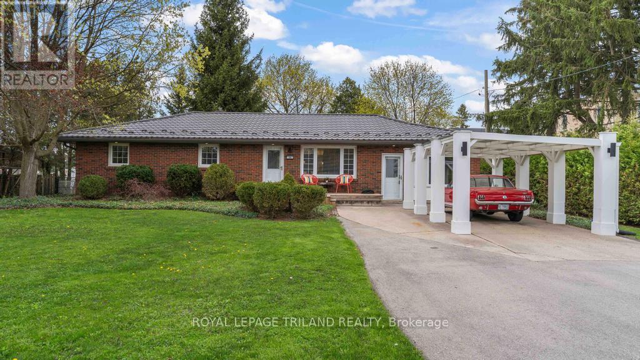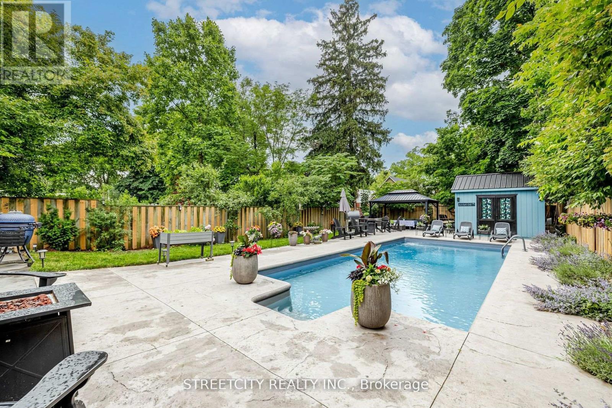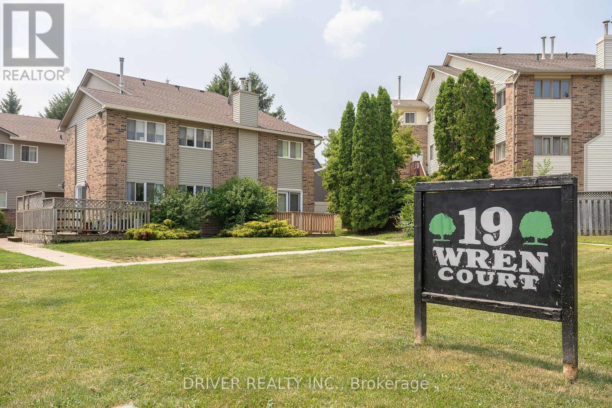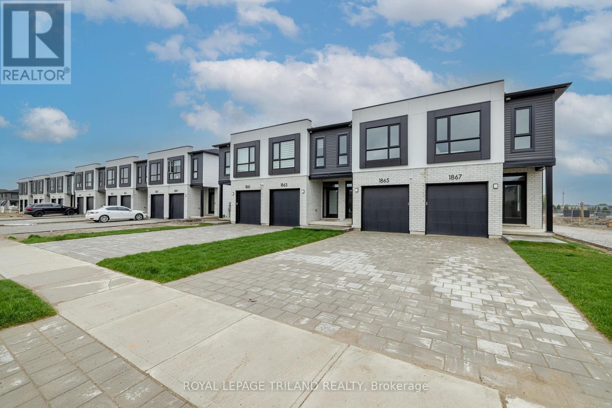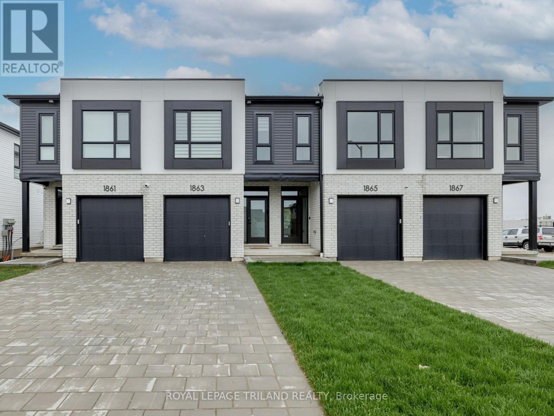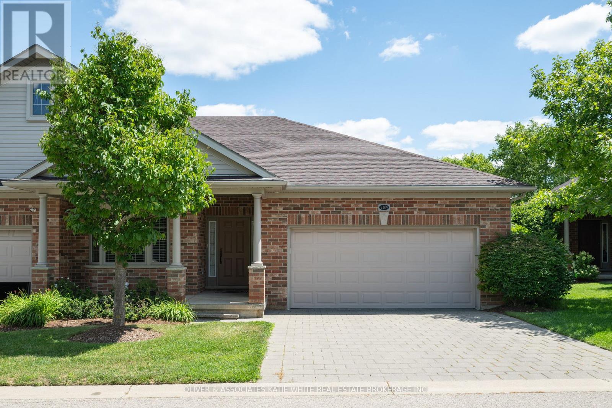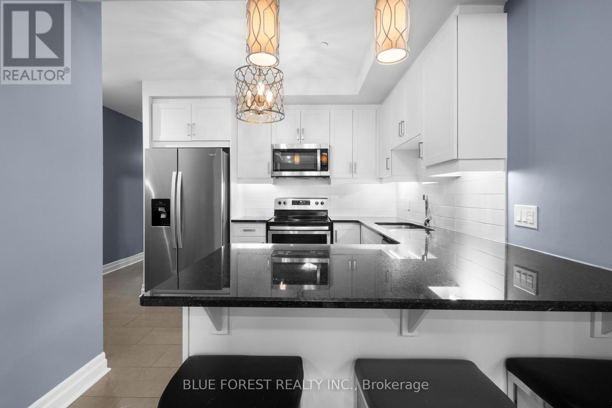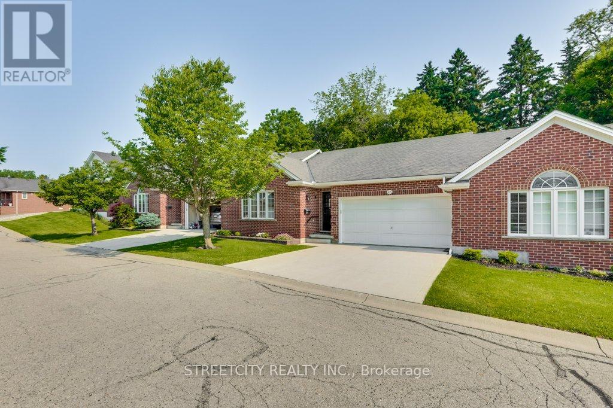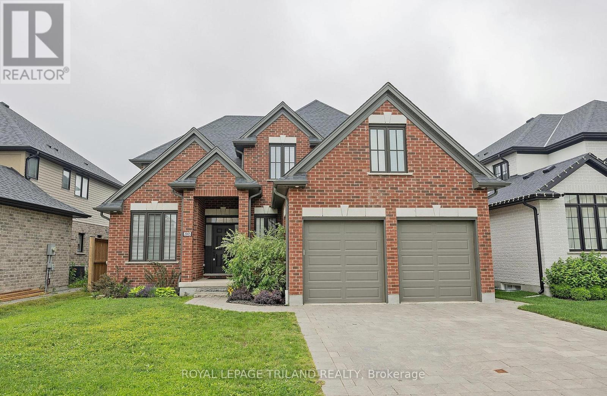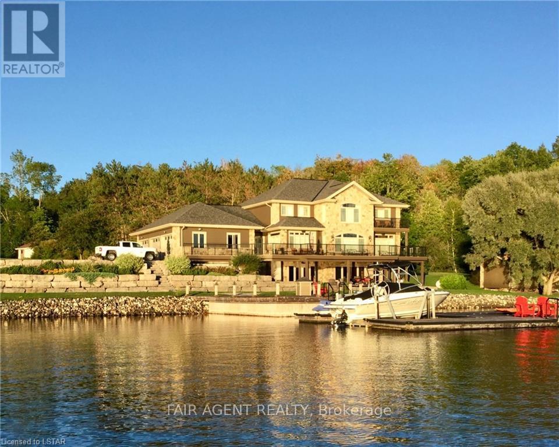Listings
28 Maple Street
St. Thomas, Ontario
Charming 3+1 bedroom home with den- 28 Maple St., St. Thomas. Welcome to 28 Maple St - a warm and inviting family home with classic character tucked away on a quiet, tree-lined street in the heart of St. Thomas. This spacious home offers 3 bedrooms on the main floor, plus a bonus den on the second level - ideal for a home office, large walk-in closet, or a creative space. Upstairs, you'll also find the primary bedroom, a private and peaceful retreat featuring a cozy fireplace and generous space, making it a standout feature of this home. The interior is bright and welcoming, with neutral finishes, wood flooring, and large windows that bring in natural light. The kitchen offers plenty of storage and workspace, while the main living area is perfect for relaxing or hosting guests. Important updates include updated electrical wiring completed in 2025, giving you peace of mind for years to come. The lower level provides a laundry room and ample storage area. Step outside to a fully fenced backyard perfect for kids, pets, or weekend gatherings. There's plenty of space for a garden, firepit, or even a future patio. A garage keeps your tools and equipment organized, protected and dry. Located close to schools, parks, shopping, the hospital and public transit, 28 Maple Street is a perfect place to call home for families, first-time buyers, or anyone looking for value and charm in a well-established neighbourhood. (id:46416)
RE/MAX Centre City Realty Inc.
115 Balaclava Street
St. Thomas, Ontario
Don't miss this fantastic opportunity to own a beautifully updated 1.5 storey home located on the desirable north side of St. Thomas, offering quick and easy access to London and Highway 401. This inviting home features 3 bedrooms, main floor laundry for added convenience, and an open-concept kitchen complete with a large island that seamlessly flows into the dining and living areas perfect for entertaining or family living. Step outside to discover a truly oversized backyard ideal for relaxing, gardening, or creating your dream outdoor space. This one is a must-see! (id:46416)
Elgin Realty Limited
38 North Edgely Avenue
Toronto (Clairlea-Birchmount), Ontario
38 North Edgely Avenue - Turn-Key Bungalow with Poolside Living in the City! This beautifully 3-bedroom, 2 full-bath bungalow offers the perfect balance of style, comfort, and outdoor enjoyment tucked away on a quiet street in a desirable Scarborough/Toronto neighborhood. Step inside to find a bright, functional main floor with brand-new windows throughout (2024/2025) that flood the home with natural light. Major updates bring peace of mind, including a new A/C (July 2024), 50-year roof shingles (2020), and new front and side entry doors (2022). The garage door has also been upgraded, offering great curb appeal and convenience. Out back, your huge in-ground pool awaits complete with newer pool equipment perfect for relaxing or entertaining all summer long. With thoughtful upgrades already done, this move-in-ready home is ideal for families, downsizers, or investors. Located just minutes from transit, shopping, schools, and parks, 38 North Edgely Avenue delivers lifestyle, location, and long-term value. Don't miss this rare opportunity just move in and enjoy! (id:46416)
Initia Real Estate (Ontario) Ltd
92 Hincks Street
St. Thomas, Ontario
Welcome to this stunning 2 1/2 story century home in the heart of St.Thomas + coveted Courthouse area. This all brick home has endless possibilities with the layout. Can be used as a spacious single family home, in-law suite or easily convert to a duplex set-up. This charming home features 2 kitchens, 4 bedrooms, 4 bathrooms, separate heat controls (2 furnace + 2 a/c units). Main floor features a kitchen, separate dining area, family room, office space, 5 pc bathroom with laundry and main floor bedroom. Upstairs you will find 2 more bedrooms, 4 pc bath, eat in kitchen which leads to large covered upper deck area with gas line for bbq. Bonus area- head up to the third level and find a gorgeous primary bedroom with 4pc ensuite and walk in closet. Basement has development potential and already has a 3 piece bath and den area. Other features include 2 separate parking areas with enough space for 5 vehicles, covered front porch, lots of different storage areas in home. Great location and walking distance to many amenities. (id:46416)
Elgin Realty Limited
11 Doral Court
St. Thomas, Ontario
Welcome to this stunning custom-built bungalow, situated on a quiet court in desirable Shaw Valley offering quick access to both London and Port Stanley. From the moment you arrive, the curb appeal is undeniable with its elegant stone exterior, interlocking brick driveway, and beautifully landscaped gardens. Inside you will notice the thoughtfully designed layout featuring soaring 11 ft ceilings, 8 ft doors, a coffered tray ceiling in the living room, and upgraded lighting throughout. The designer kitchen is a chefs dream, complete with premium finishes and modern upgrades. Enjoy the warmth and ambiance of two fireplaces (one on each level), along with convenient features like main floor laundry and floor outlets in the living room. The spacious main floor includes a dining room with easy access to yard, a private primary bedroom and luxurious five-piece ensuite with an Aerofeel / Chromotherapy bathtub and separate shower. Downstairs, the fully finished lower level mirrors the home's high-quality craftsmanship, offering four additional bedrooms (two currently set up as gym and music room), a three piece bath, large rec room with a gas fireplace and built in cabinets. .Step out to your own private backyard retreat, a true oasis with mature trees, a pergola, and striking stonework that provides beauty and privacy. The extra-large garage is equipped with a car charger, water, and central vac for added convenience. Don't miss this rare opportunity to own a truly exceptional home in great St. Thomas location. (id:46416)
Elgin Realty Limited
115 Fairchild Crescent
London South (South X), Ontario
Discover the perfect blend of comfort and style in this beautifully updated family home, ideally situated on a serene, tree-lined street. This family home offers both the charm of a cozy family space and the sophistication of a modern home, perfectly suited for those looking to move up or establish their first family residence. Lots of recent updates ensure a move-in-ready experience. As you step inside, you'll be greeted by an open and airy layout featuring large windows that bathe the home in natural light. The split-level design makes for an efficient use of space, providing distinct yet connected living areas.The heart of the home is the updated kitchen, equipped with modern appliances and ample counter space, perfect for culinary adventures. From here, you can overlook the adjacent family room, making it easy to stay connected during family gatherings or while entertaining guests.Relax in any of the generously-sized bedrooms, each offering plenty of storage and comfort. Additional bedrooms are ideal for a growing family, guests, or a home office. The lower levels provide flexible space options, including a rec room, home gym, or additional guest accommodation.The thoughtful design, coupled with its prime location, ensures this property will cater to all your lifestyle needs. Whether you're looking to entertain, expand your family, or simply enjoy home, this listing promises to deliver.Take the next step toward making this house your home. (id:46416)
Exit Realty Community
15 - 355 Edith Cavell Boulevard
Central Elgin (Port Stanley), Ontario
Step into one of Port Stanley's most iconic properties: it's the 2017 Lottery Dream Home by Prespa Homes. This 3-storey stunner isn't just a house, it's a lifestyle upgrade. With panoramic lake views, 4 spacious bedrooms, 4 luxurious bathrooms, and outdoor living on every level, it's where beach-town charm meets high-end design. Just a short stroll to the sandy shoreline of Main Beach, you'll feel like you're on vacation everyday. Whether youre hosting sunset cocktails or enjoying your morning coffee with waves crashing in the distance, this home delivers the kind of life most people only dream of. Designed with accessibility and style in mind, it features an elevator, wide doorways, and thoughtful layout throughout. The main level offers two guest bedrooms, a 4-piece bath, and a wet bar for casual entertaining. Upstairs, the second floor is pure wow: an open-concept entertainer's paradise anchored by a sleek gas fireplace, a chef-worthy kitchen with butlers pantry, waterfall island, stone counters, and built-in KitchenAid appliances. But the showstopper? The third floor.Think boutique hotel meets beach house complete with another gas fireplace, a hidden Murphy bed, wet bar, spa-style ensuite with an oversized tiled shower, and a covered balcony made for sunset sipping or storm watching.This isn't just a home, it's your front-row seat to the best of Port Stanley. But words don't do it justice. Come see it for yourself before someone else makes it their dream come true. (id:46416)
Royal LePage Triland Realty
16 Costello Court
St. Thomas, Ontario
Tucked away in a peaceful and highly sought-after cul-de-sac, this beautifully maintained semi detached bungalow offers the perfect blend of comfort, charm, and convenience. Situated close to key amenities including the hospital, YMCA, senior centre, schools and churches, this property provides an ideal lifestyle and a perfect condo alternative with NO Condo Fees.From the moment you arrive, the curb appeal is undeniable. A welcoming front porch invites you to relax and take in the serene surroundings. Step inside to a spacious living and dining area bathed in natural light from a large skylight, creating a warm and inviting atmosphere. The updated kitchen features sleek hard-surface countertops, soft-close drawers and tiled backsplash. The convenient 4 pc bath has access to the walk thru closet leading to the primary bedroom. The wide doorways enhance accessibility throughout the main floor.The primary bedroom (large enough to host a king sized bed) is a peaceful retreat, complete with patio doors that open to a stunning private backyard. The park-like setting is simply extraordinary, with a large pie-shaped lot: professionally landscaped with mature trees, vibrant flowers, an irrigation system and Invisible Fencing. Three tranquil water features add to the zen-like ambiance, while a shed at the back of the property (with power) provides extra storage or workspace.Enjoy cozy evenings in the main-floor family room with a gas fireplace and additional patio door to the deck. Convenient main-floor laundry adds to the homes functionality. Downstairs, you'll find a spacious recroom with a wet bar, a hobby room a spare room, a large cold cellar, and an updated three-piece bath. Thoughtfully updated over the years, this home includes: newer kitchen, gutter guards; gas line for BBQ and Dryer; Furnace and A/C (2014). It's more than just a house it's a lifestyle. Welcome Home. (id:46416)
Royal LePage Triland Realty
28 South Edgeware Road
St. Thomas, Ontario
Move right into this beautifully appointed, fully finished 3-bedroom bungalow with 2 full bathrooms, thoughtfully updated inside and out! You'll appreciate the many recent upgrades including: a metal roof, skylights, and a Sono Tube in the bathroom (2022); new decks (2024); quartz countertops in the kitchen; main floor bathroom with tiled shower and heated floors. Step inside and be welcomed by soaring ceilings, a striking brick feature wall, and a bright, open-concept dining/family room with direct access to both the front and backyard spaces. The kitchen offers an abundance of cabinetry and built-in storage, designed to keep everything organized and within reach. This home provides an impressive amount of living space on both the main floor and lower level, with a huge recreation room, hobby room, and additional 3-piece bath in the lower level, plus ample storage throughout.The exterior is just as inviting. The fully fenced backyard boasts a beautiful pond, multiple new decks perfect for entertaining, a large shed, and even a charming playhouse. Enjoy relaxing on the spacious front deck while taking advantage of plenty of parking. Located close to scenic trails, conservation areas, parks, and schools, and just a short drive to London and Highway 401, this is a home that offers both tranquility and convenience. Don't miss the opportunity to make this wonderful property yours. Welcome Home! (id:46416)
Royal LePage Triland Realty
931 Waterloo Street
London East (East B), Ontario
Standing proudly on one of Old North's most coveted streets, 931 Waterloo Street is a shining example of heritage architecture done right. This storybook-style home exudes early 20th-century design, with steep-pitched gables, intricate brick detailing, and a beautifully curved portico that adds just the right touch of historic character above the front entry. Step inside, and the charm continues from the welcoming original woodwork and doorbell to the intricately detailed staircase, alongside the vintage doors that speak to the homes enduring quality. Rich hardwood floors lead the way into the living room, featuring a stunning stone fireplace, classic millwork, and leaded glass bay windows. The formal dining room blends timeless elegance with refined details, including the original 1930s chandelier and coved ceilings. Continue through to a versatile second family room that boasts plenty of natural light. In contrast, the kitchen offers a fresh, modern take with crisp white cabinetry, open shelving, and brass accents that pop against a neutral ceramic backsplash. Quartz countertops provide a sleek, durable workspace, and the smart, streamlined layout includes direct access to the outdoor living space. Upstairs, youll find 4 bedrooms and a full bathroom, highlighted by a generous-sized primary bedroom. The full-height finished basement features a 3 pc bathroom and a bonus room/playroom/home gym. Step outside and enter your own private outdoor retreat an unexpected oasis that truly sets this home apart. A true showstopper, this area is designed for entertaining and everyday enjoyment. At the heart is a sparkling saltwater in-ground pool, surrounded by a stamped concrete patio. A wood pergola defines the space, while the custom pool house/bar adds both function and style. Lush gardens create a peaceful setting for both gatherings and quiet evenings under the stars. All of this, just minutes from downtown, Western University, St. Joseph's Hospital, and top-rated schools. (id:46416)
Streetcity Realty Inc.
136 King Street S
Chatham-Kent (Highgate), Ontario
Welcome to 136 King Street South in the quiet village of Highgate. This stately Victorian home, built in the 1800s, sits proudly on a rare double lot and showcases original terracotta brick and intricate gingerbread trim, professionally painted in 2025. All windows and doors have been capped in black aluminum, a low maintenance steel roof on the home, and the property is fully enclosed with a custom seven-foot reclaimed barn beam fence. Inside, you're welcomed by a grand original staircase, soaring 10-foot ceilings on both levels, 12-inch baseboards, crown mouldings, ornate ceiling medallions, and original cast iron radiators. The open-concept main level is spacious, filled with charm, and offers a potential main floor bedroom. The kitchen blends historic detail with modern updates, featuring a farmhouse sink, classic backsplash, durable countertops, a double-door fridge from 2021, a gas range and dishwasher installed in 2025, and the convenience of the original butler staircase. Upstairs, you'll find four generously sized bedrooms, including a spacious primary suite with its own dressing room. The upstairs bathroom includes a beautifully reglazed original cast iron clawfoot tub, perfect for relaxing. The full-height basement with a repointed fieldstone foundation includes laundry with a new dryer added in 2024. The outdoor space offers a large workshop or garage, a custom-built chicken coop with permit, a fifty-foot garden with perennial garlic and asparagus, and plenty of room to enjoy both sunrises from the Juliet balcony and sunsets over the western farmland. Just five minutes from Highway 401, Highgate offers a peaceful small-town lifestyle with convenient local amenities including a post office, diner, library, legion, and the Mary Webb Centre for arts and culture. You're also a short drive to Thamesville, Ridgetown, Blenheim, Chatham, beaches, parks, and seasonal markets. A truly unique opportunity to own a beautifully maintained historic home! (id:46416)
Century 21 First Canadian Corp
178 Gilmour Drive
Lucan Biddulph (Lucan), Ontario
Located in a family-friendly neighbourhood in the town of Lucan, an easy commute to London, this 4-bedroom, 3.5-bathroom home backs onto a field and offers comfort, space, and convenience. Close to schools, parks playgrounds, walking trails, and all of Lucan's local amenities, its the perfect place to call home. The exterior features an insulated double garage, concrete driveway, and a charming front porch. Inside, you'll find a bright foyer, a convenient 2-piece bathroom, functional mudroom with built-in bench and a cozy living room with a gas fireplace. The gourmet kitchen includes granite countertops, an island, and included appliances, flowing into the dining area with patio doors leading to a covered back deck complete with privacy shutters. The fully fenced yard includes an Arctic Spa hot tub perfect for relaxing or entertaining. Upstairs, the spacious primary suite overlooks the backyard and features a walk-in closet and a private ensuite with a glass shower and double vanity with granite countertops and a closet. Two additional bedrooms with closets, a full 4-piece bathroom, and a laundry room with another closet complete the second level. The recently finished basement adds even more living space, with upgraded soundproofing in the ceiling and luxury vinyl plank flooring throughout. It includes a large family room with a built-in electric fireplace, an additional bedroom or office, and a 3-piece bathroom with a shower. There's also plenty of storage space. This move-in ready home offers the perfect mix of indoor comfort and outdoor charm in a growing community. (id:46416)
Royal LePage Triland Realty
432 Marconi Boulevard
London East (East I), Ontario
Welcome to this beautifully maintained raised bungalow offering 3+1 bedrooms and 2 full bathrooms, perfectly situated on a spacious corner lot with a fully fenced yard. Enjoy outdoor living with a two-tier deck, including a large lower deck added in 2020 ideal for entertaining or relaxing in your own private oasis. Inside, you'll find numerous updates that make this home truly move-in ready: attic and garage insulation (2024), new garage door opener (2024), all-new flooring on the upper level (2023) and in the basement (2021), plus a fresh coat of paint throughout (2023). A new water heater was installed in 2023, and all appliances are included for your convenience. Located close to shopping, schools, the highway and all your needed amenities, this home offers comfort, style, and convenience in one beautiful package. Don't miss your chance to own this gem it wont last long! (id:46416)
Royal LePage Triland Realty
109 Ross Street
St. Thomas, Ontario
Brand new purpose-built 4-plex in the growing city of St. Thomas, just minutes to London, the 401, and a short drive to Port Stanley beaches. With major employers like the new VW EV battery plant and Amazon fulfillment center, St. Thomas is experiencing rapid growth making this is a smart investment or ideal multi-generational living option. Each side-by-side unit offers a mirrored main-floor unit with 3 bedrooms, 2.5 baths, open-concept layout, and walkout to the rear parking. Upper units feature 3 bedrooms plus a den, 2.5 baths, and scenic top-floor views. All four units boast high ceilings, quartz countertops, upgraded lighting, separate laundry, and brand new, never-used appliances. Separately metered and completely vacant, the building offers 5 rear parking spaces and 2 sewer and water connections. Three units are rented & one remains vacant. This is a great opportunity for investors looking to secure cash flow in a high-demand rental market. (id:46416)
Century 21 First Canadian Corp
1 - 19 Wren Court
Tillsonburg, Ontario
Great Value Here! Tired of yardwork and shoveling the snow? Take a look at this spacious 3 level, interior corner unit condo in a desirable neighbourhood location, 15 minutes to the 401. Nearly 1500 sq feet of living space making this one of the two largest in the complex! Features include living room with gas fireplace and newer patio doors to private deck, large eat-in kitchen with plenty of counter and cupboard space, 3 bedrooms including impressive 21' x 13' primary bedroom with a wall of closets , 1.5 bathrooms, finished lower family room, laundry, storage space and inside access to the single car garage with new garage door. 6 appliances included. Condo fee includes grounds keeping, water, common area hydro, property maintenance fees, snow removal. Move in ready~perfect for commuting (id:46416)
Driver Realty Inc.
790 Banyan Lane
London North (North E), Ontario
This END unit is available for purchase! Construction on this unit is about to begin! Closing before end of the year! Werrington Homes is excited to announce the launch of their newest project The North Woods in the desirable Hyde Park community of Northwest London. The project consists of 45 two-storey contemporary townhomes priced from $589,900. With the modern family & purchaser in mind, the builder has created 3 thoughtfully designed floorplans. The end units known as "The White Oak", priced from $639,900 (or $649,900 for an enhanced end unit) offer 1686 sq ft above grade, 3 bedrooms, 2.5 bathrooms & a single car garage. The interior units known as "The Black Cedar" offers 1628 sq ft above grade with 2 bed ($589,900) or 3 bed ($599,900) configurations, 2.5 bathrooms & a single car garage. The basements have the option of being finished by the builder to include an additional BEDROOM, REC ROOM & FULL BATH! As standard, each home will be built with brick, hardboard and vinyl exteriors, 9 ft ceilings on the main, luxury vinyl plank flooring, quartz counters, second floor laundry, paver stone drive and walkways, ample pot lights, tremendous storage space & a 4-piece master ensuite complete with tile & glass shower & double sinks! The North Woods location is second to none with so many amenities all within walking distance! Great restaurants, smart centres, walking trails, mins from Western University & directly on transit routes! Low monthly fee ($100 approx.) to cover common elements of the development (green space, snow removal on the private road, etc). This listing represents an Exterior unit 3 bedroom plan "The White Oak". *some images may show optional upgraded features in the model home* BONUS!! 6 piece Whirlpool appliance package included with each purchase!! (id:46416)
Royal LePage Triland Realty
794 Banyan Lane
London North (North E), Ontario
This END unit is available for purchase! Construction on this unit is about to begin! Closing before end of the year! MODEL HOME NOW AVAILABLE FOR VIEWING! Werrington Homes is excited to announce the launch of their newest project The North Woods in the desirable Hyde Park community of Northwest London. The project consists of 45 two-storey contemporary townhomes priced from $589,900. With the modern family & purchaser in mind, the builder has created 3 thoughtfully designed floorplans. The end units known as "The White Oak", priced from $639,900 (or $649,900 for an enhanced end unit) offer 1686 sq ft above grade, 3 bedrooms, 2.5 bathrooms & a single car garage. The interior units known as "The Black Cedar" offers 1628 sq ft above grade with 2 bed ($589,900) or 3 bed ($599,900) configurations, 2.5 bathrooms & a single car garage. The basements have the option of being finished by the builder to include an additional BEDROOM, REC ROOM & FULL BATH! As standard, each home will be built with brick, hardboard and vinyl exteriors, 9 ft ceilings on the main, luxury vinyl plank flooring, quartz counters, second floor laundry, paver stone drive and walkways, ample pot lights, tremendous storage space & a 4-piece master ensuite complete with tile & glass shower & double sinks! The North Woods location is second to none with so many amenities all within walking distance! Great restaurants, smart centres, walking trails, mins from Western University & directly on transit routes! Low monthly fee ($100 approx.) to cover common elements of the development (green space, snow removal on the private road, etc). This listing represents an Exterior unit 3 bedroom plan "The White Oak". *some images may show optional upgraded features in the model home* BONUS!! 6 piece Whirlpool appliance package included with each purchase!! (id:46416)
Royal LePage Triland Realty
1867 Dalmagarry Road
London North (North E), Ontario
MODEL HOME NOW AVAILABLE FOR VIEWING! Werrington Homes is excited to announce the launch of their newest project The North Woods in the desirable Hyde Park community of Northwest London. The project consists of 45 two-storey contemporary townhomes priced from $589,900. With the modern family & purchaser in mind, the builder has created 3 thoughtfully designed floorplans. The end units known as "The White Oak", priced from $639,900 (or $649,900 for an enhanced end unit) offer 1686 sq ft above grade, 3 bedrooms, 2.5 bathrooms & a single car garage. The interior units known as "The Black Cedar" offers 1628 sq ft above grade with 2 bed ($589,900) or 3 bed ($599,900) configurations, 2.5 bathrooms & a single car garage. The basements have the option of being finished by the builder to include an additional BEDROOM, REC ROOM & FULL BATH! As standard, each home will be built with brick, hardboard and vinyl exteriors, 9 ft ceilings on the main, luxury vinyl plank flooring, quartz counters, second floor laundry, paver stone drive and walkways, ample pot lights, tremendous storage space & a 4-piece master ensuite complete with tile & glass shower & double sinks! The North Woods location is second to none with so many amenities all within walking distance! Great restaurants, smart centres, walking trails, mins from Western University & directly on transit routes! Low monthly fee ($100 approx.) to cover common elements of the development (green space, snow removal on the private road, etc). This listing represents an Enhanced end unit 3 bedroom plan "The White Oak". *some images may show optional upgraded features in the model home* BONUS!! 6 piece Whirlpool appliance package included with each purchase!! (id:46416)
Royal LePage Triland Realty
2409 Marlene Stewart Street
London South (South A), Ontario
Beautifully maintained one-floor home nestled in Riverbend's highly sought-after 50+ gated golf community. This 2+2 bedroom, 3-bathroom residence offers the perfect blend of comfort, space, and low-maintenance living. Step inside to a bright, open-concept main floor featuring a spacious living and dining area with a cozy gas fireplace, hardwood flooring, and walkout access to a large, covered porch - perfect for morning coffee or evening relaxation. The kitchen includes hardwood floors and ample cabinetry for all your storage needs. The primary bedroom features a walk-in closet and 3-piece ensuite. A generous second bedroom (or den) is located near the second full bathroom. Main floor laundry, which includes convenient pocket doors and built-in storage.The finished lower level offers additional living space, including two more bedrooms, full bathroom, large family room, and plenty of storage space. Ideal location within the community with only a short walk to the clubhouse. Monthly fees: land lease $303.88 and maintenance fee $608.61 (includes 24 hr concierge at gate, lawn maintenance, snow removal and clubhouse privileges). Reserve fund contribution: $500/year. Enjoy a peaceful lifestyle close to shopping, restaurants, golf, and scenic walking trails. An ideal opportunity in a secure and vibrant adult community! (id:46416)
Oliver & Associates Katie White Real Estate Brokerage Inc.
1508 - 505 Talbot Street
London East (East F), Ontario
If you are looking for a luxurious and convenient unit in desirable downtown London - you are looking for AZURE. This modern 2-bed + den, 2-bath and in-suite laundry unit provides everything you need from your busy day-to-day, to relaxing weekends. As soon as you walk into the unit, you're immediately welcomed with beauty, by the modern finishes, city's view, and well thought-out floor plan. With a state of the art gym, golf simulator, and multiple common areas throughout the building PLUS a coffee shop just right underneath you, this is a home you can be proud of and happy to host your guests! Being on the 15th floor means enjoying the beautiful views as you look over the forest city, either through your grand windows or while relaxing on your balcony. (id:46416)
Blue Forest Realty Inc.
45 - 1077 Hamilton Road
London East (East O), Ontario
Wow, welcome home to Meadowlily Walk, located in this private enclave just off Hamilton Rd with immediate access to the Thames Valley Parkway and stunning Meadowlily Park. This spacious one floor condo (Which was the builder's model suite) has an updated kitchen, gleaming hardwood floors in main living area, crown moulding in living & dining room, patio doors to private deck, full bathroom on main plus ensuite off master bedroom. Also, laundry plumbed for main floor if desired. This is one of the most spacious models in the complete, complete with double garage, so parking for 4 cars if needed. The basement has a finished family room, rough-in bath area, plus plenty of room for another bedroom (Legal egress sized window) if needed. This house has been lovingly well maintained and is absolutely move in ready. Condo fees include repair of all exterior elements inc. windows, doors, roofs plus landscaping, and snow removal, including driveways. Flexible possession, though earlier closing is preferred. (id:46416)
Streetcity Realty Inc.
2005 Maddex Way
London North (North B), Ontario
Elegant 4-Bedroom Home with Dual Primary Suites in Prime North London. This beautifully appointed 4-bedroom, 5-bath home offers two spacious primary bedrooms with private ensuites. The home features classic red brick exterior, black-framed windows, tumbled stone driveway, and a covered front porch with great curb appeal. Inside, enjoy an open-concept main level with warm hardwood floors, high ceilings, and sun-filled spaces. The gourmet kitchen impresses with white and black cabinetry, ceiling-height subway tile, quartz countertops, gas stove, stainless appliances, dry bar with floating shelves, and a massive 8-seat L-shaped island. A walk-in pantry adds extra function. The bright living room offers a gas fireplace, recessed lighting, panoramic backyard views, and walkout to a covered deck and fully fenced yard. A vaulted office, mudroom/laundry, and 2-piece bath complete the main floor. The primary suite boasts a tray ceiling, spa-like 5-piece ensuite with freestanding tub, double vanity, custom glass shower, and a huge walk-in closet. The second bedroom also includes a vaulted ceiling and private ensuite. Two additional bedrooms share a 4-piece bath. The unfinished basement with large windows and plumbing rough-in awaits your personal touch. Ideally located near YMCA, Masonville mall, Weldon Park, Sunningdale Golf, UWO, and University Hospital. Welcome home! (id:46416)
Royal LePage Triland Realty
111 - 1030 Coronation Drive
London North (North I), Ontario
Welcome to this beautifully appointed 2 bedroom, 2 bathroom condo located in a quiet, highly desirable building in North West London. This 1266 sq ft ground floor unit features a modern open concept layout, perfect for comfortable living and entertaining. The spacious kitchen boasts a large wrap around island with granite countertops, a stylish backsplash, stainless steel appliances, and three bar stools included, making it ideal for casual meals or evening beverages. A dedicated dining area flows seamlessly into the bright great room with a fireplace, enhanced by wide plank laminate flooring and modern light fixtures. Sliding doors lead out to your own private terrace, offering convenient outdoor access without the need to wait for elevators. The primary bedroom includes a walk-in closet and a private 3-piece ensuite bathroom, while the second bedroom is perfect for guests, a home office, or additional family members. A second full bathroom and in-suite laundry add to the units appeal. Two side-by-side underground parking spots are included and owned, along with access to fantastic building amenities such as a fitness room, media room, pool table room, guest suites, and more. Freshly painted and immaculately maintained, this unit is move-in ready and ideally located close to shopping, parks, transit, and fine restaurants. This upscale condo provides convenience, comfort, and a premium lifestyle in one of London's most desirable neighbourhoods. (id:46416)
Royal LePage Triland Realty
10 Mill Road
Parry Sound Remote Area (Port Loring), Ontario
Located in the tranquil northern reaches of Ontario, this waterfront masterpiece in Port Loring offers approx 4,000 square feet of thoughtfully designed living space on 1.41 acres, featuring an impressive 400 feet of shoreline along Wilson Lake. Fully furnished and crafted with precision, this custom-built home presents a kitchen that will inspire any chef, complete with expansive granite countertops, a central island, and premium stainless steel appliances. The home includes four generously sized bedrooms, highlighted by a luxurious primary suite with a spa-like ensuite, featuring a walk-in shower, a jacuzzi tub, and a custom walk-in closet by Toronto's Organized Interiors. A private office with bespoke wood cabinetry caters to remote work needs, while a full walk-out basement with heated floors remains a blank canvas for your vision. Outdoors, the property truly shines with a large pier and dock system that accommodates up to six boats, a three-bay garage with heated tile flooring, and an interlocking brick driveway. Additional features, such as a full irrigation system and an automatic power backup generator, provide unparalleled convenience. Whether you're enjoying the stunning sunsets, immaculate landscaping, or the area's peaceful environment, this property delivers a seamless blend of luxury, comfort, and natural beauty. Ideal for creating memories with family and friends, its a retreat like no other. (id:46416)
Fair Agent Realty
Contact me
Resources
About me
Yvonne Steer, Elgin Realty Limited, Brokerage - St. Thomas Real Estate Agent
© 2024 YvonneSteer.ca- All rights reserved | Made with ❤️ by Jet Branding
