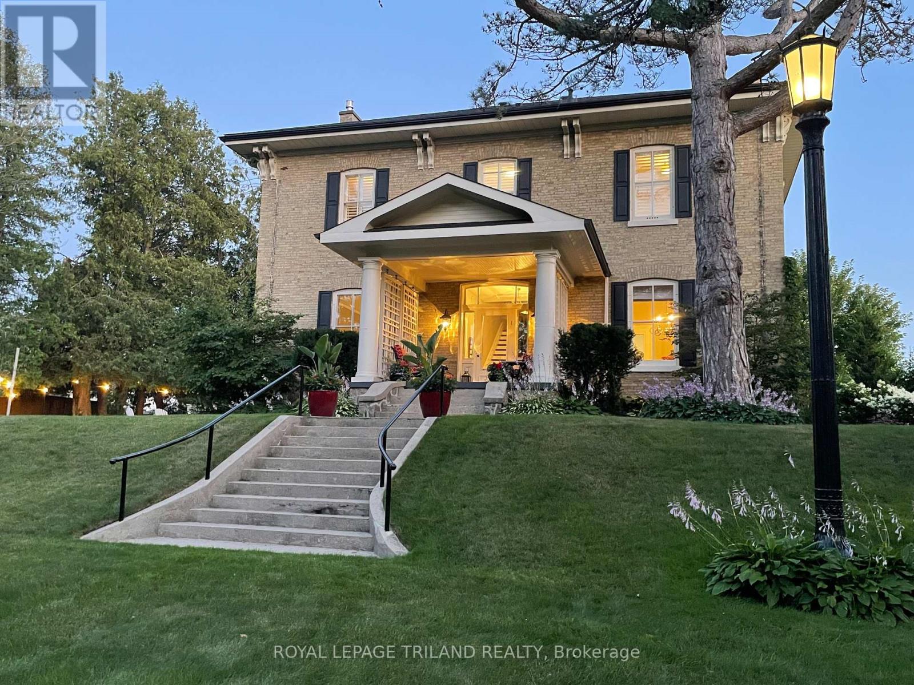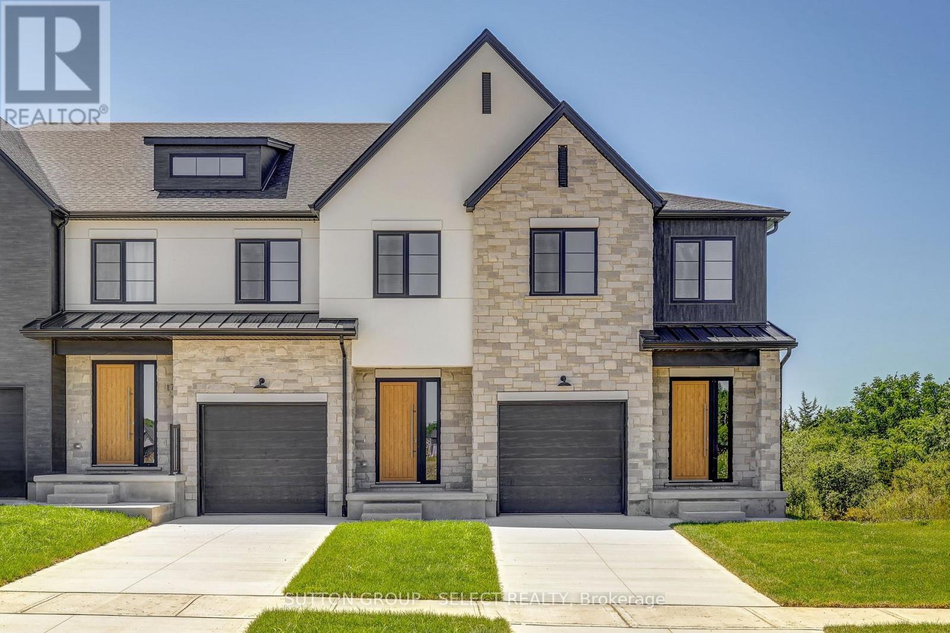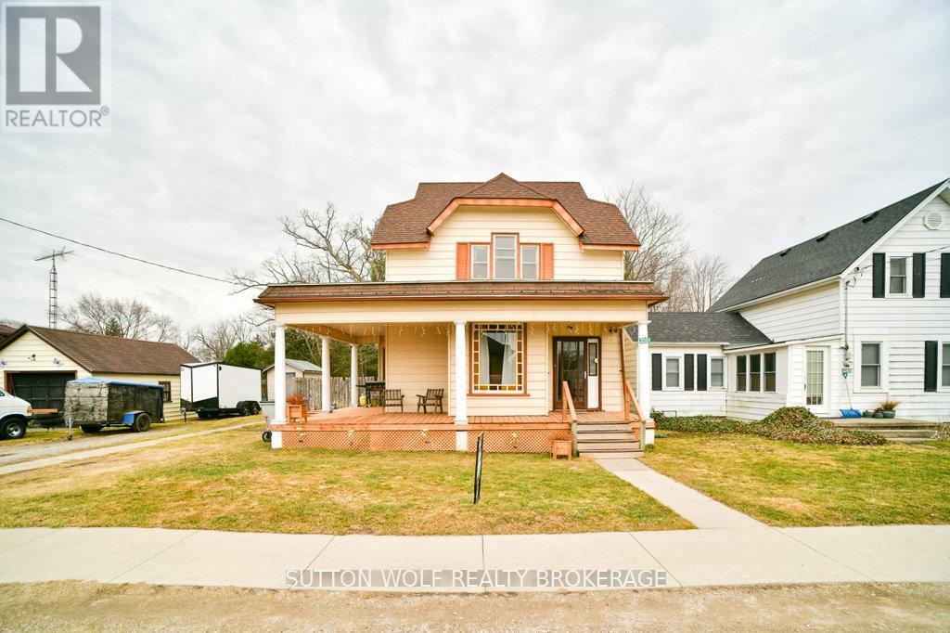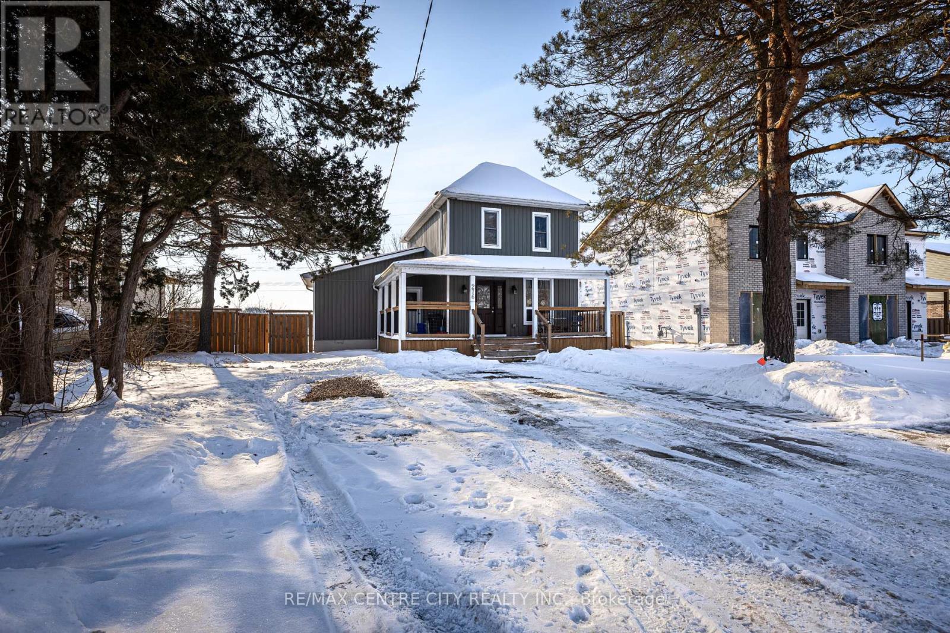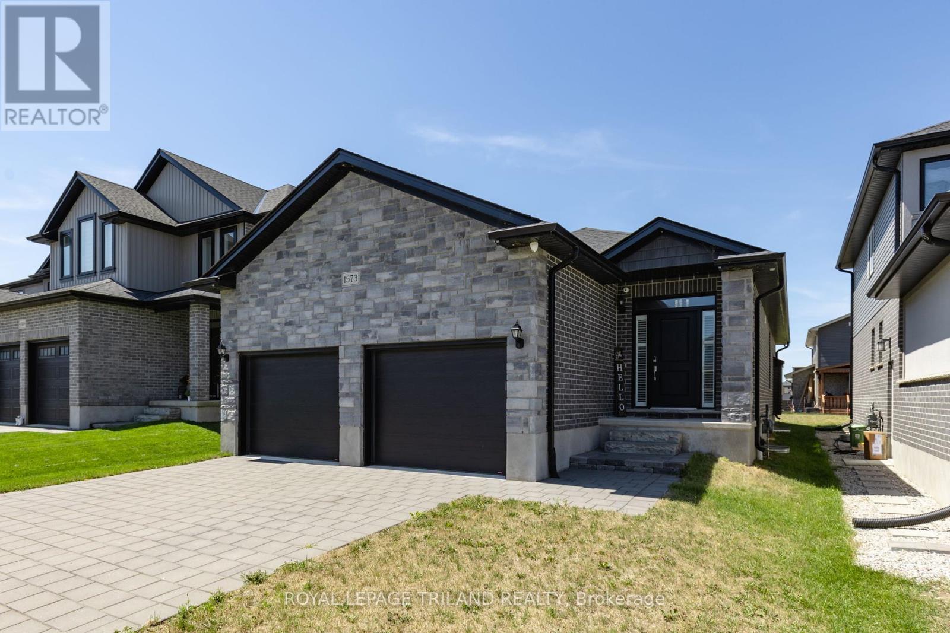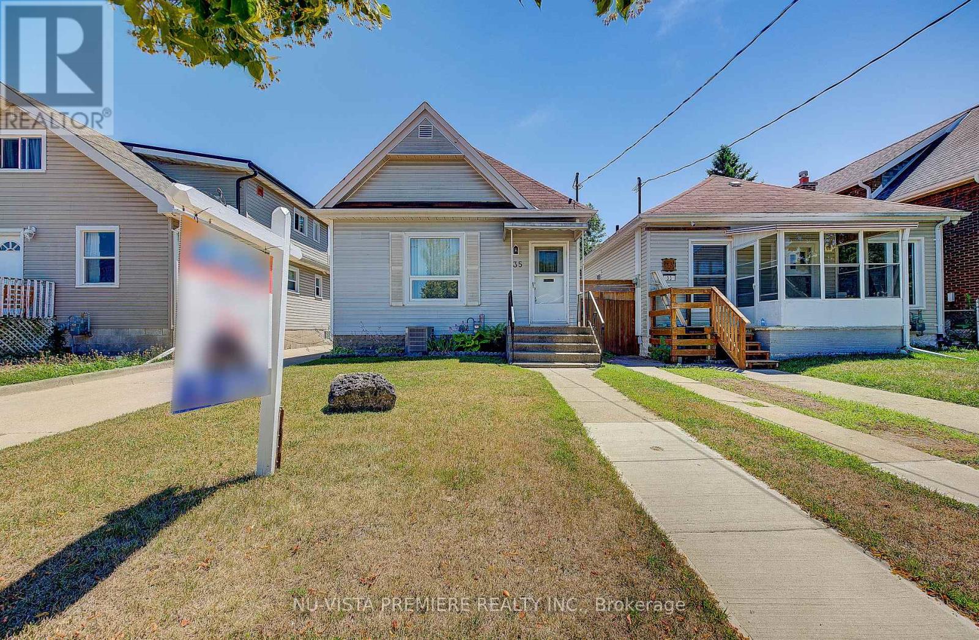Listings
23 Dundee Court
London South (South G), Ontario
Welcome to 23 Dundee Court, a charming all-brick bungalow located on a quiet cul-de-sac in the heart of Old South, just steps from the award-winning Wortley Village. This 2+1 bedroom, 2 full bathroom home with a large detached garage offers classic character, thoughtful updates, and a highly walkable location. Perfect for first-time buyers, downsizers, or investors, it features a fully finished lower level with a separate entrance, kitchenette, and large bedroom (window requires enlarging for egress), offering excellent in-law or rental potential. The main floor is bright and welcoming with a mix of original hardwood and lvp throughout. A spacious foyer opens into the sun-filled living room with an oversized bay window. The updated eat-in kitchen features stylish navy cabinetry with gold hardware, quartz countertops, stainless steel appliances, and luxury vinyl plank flooring. The dining room (converted from a third main floor bedroom) provides ample space for family dinners or entertaining. Two generous bedrooms and a beautifully updated 4-piece bath complete the main level.Downstairs, the finished lower level includes a large rec room, 3-piece bath, kitchenette, and plenty of storage, creating flexible living space for guests or extended family. Outside, enjoy a fully fenced backyard with ample green space for kids, pets, or summer entertaining. The oversized detached garage and private driveway add everyday convenience. Live just moments from Wortley Village, a vibrant community hub filled with cafes, bistros, pubs, shops, bakeries, and parks. Thames Park, with its pool, tennis courts, and river trails, is nearby, as are top-rated schools. Only a short drive to downtown London, Western University, and area hospitals. Discover why Wortley Village was named one of Canadas best neighbourhoodsthis is a lifestyle youll love coming home to. (id:46416)
Royal LePage Triland Realty
1289 Sorrel Road
London East (East D), Ontario
Welcome to this semi-detached raised bungalow, perfectly designed for comfortable and efficient living. Featuring a unique layout with the kitchen and living room located on the upper level, this home offers a bright and airy main floor with plenty of natural light. The kitchen was updated in 2018 and includes stylish finishes, making it a great space for both everyday living and entertaining.Downstairs, you'll find two generously sized bedrooms and a full bathroom, providing a quiet and private retreat from the main living space.Notable updates include a newer central air unit (2018), an updated deck (2020) perfect for relaxing outdoors, and a concrete driveway and roof completed in 2012. The backyard is small but maintenance-free, ideal for those seeking low upkeep without sacrificing outdoor space.Whether you're a first-time buyer, downsizer, or investor, this move-in ready home checks all the boxes. Book your private showing today! (id:46416)
Housesigma Inc.
275 Ridout Street S
London South (South F), Ontario
Offered for the first time in over 50 years this lovingly maintained 3+1 bed, 2 full bath home sits in the heart of one of London's most sought-after neighbourhoods Wortley Village. Nestled on a street where most neighbours have lived for decades, this property blends timeless character with quality upgrades.The front porch was rebuilt from the footing up with custom-milled 1 1/4" flooring, replicated 1940s handrails, tongue-and-groove ceiling, and modern stone detailing. Inside, original wood trim, doors, and rewired light fixtures are complemented by updated windows with low-e/argon gas and wood-grain vinyl finishes. The oak staircases and front entry have been refinished, and the original 1940s wallpaper was preserved as a tribute to the homes history.The entire home has been reinsulated, rewired, and freshly painted. Upstairs offers 3 bright bedrooms and a modern 4-piece bath with a fiberglass tub, Moen pressure-balanced valve, and exhaust fan. The lower level features a separate side entrance, 4-piece bath, kitchen, laundry, and a large bedroom ideal for a private granny suite. Plumbing and electrical have been fully updated; no galvanized pipes remain. Additional features include a 2021 roof with 50-year Timberline shingles, a high-efficiency Lennox furnace and AC, an oversized 12x24 garage with hydro and remote entry, rebuilt chimney, and original wood-burning fireplace. The backyard is low maintenance with added under-porch storage and parking for 3 vehicles including the garage. Steps to Wortley Road PS, parks, shops, LHSC, and downtown. This home wasn't renovated to sell it was restored with love to stay. Low maintenance yard with private area great for a patio, play area or for your furry friend. (id:46416)
Exp Realty
2770 Sheffield Place
London South (South U), Ontario
White's Bridge Estate: Here is a rare opportunity to own a beautiful piece of London's history. Sitting on a rise facing a pond, parkland and the Thames River, this elegant and generously proportioned circa 1871 country home was built by a highly influential family from the early days of London. Inside, this cherished and immaculately cared for heritage home retains many of the original architectural fittings and features which reflect both classical and Italianate influences. Whites Bridge estate has a grand classic centre hall layout and boasts over 3000 square feet of living space, with large principle rooms, 10-11 foot ceilings on both levels, hardwood floors throughout, 4 generous bedrooms, 3 baths, a cooks dream kitchen and all of the modern upgrades you could hope for, including a principle bedroom ensuite with a walk-in closet, a high efficiency dual-zone A/C and a newly constructed over-sized 2 car garage. Outside, a classic front porch overlooks the pristine waterfront setting and large treed lot, to the east is a lovely side dining patio, and off the back is an informal porch for barbequing and entertaining. While benefiting from this country-like setting, property owners of 2770 Sheffield Place retain convenient city access to world class health care, shopping, restaurants, cultural amenities, parks and pathways. For regular commuters, its only 7 minutes to the 401.Inside and out, this home is a must-see gem for anyone interested in historical classics with all of the modern amenities, comforts and conveniences of today. (id:46416)
Royal LePage Triland Realty
203 - 435 Colborne Street
London East (East F), Ontario
Where urban convenience and comfort come together beautifully. Meticulously maintained by its original owner, this 1-bedroom plus den condo in the heart of downtown London comes with 1 underground parking spot. Thoughtfully designed space with a versatile den perfect for a home office or guest room, and a spacious open-concept living area. Updated carpet, bedroom closet built-ins, and 7 appliances included. The kitchen has ample cabinetry, and a breakfast bar, making it ideal for both everyday living and entertaining. Enjoy the convenience of in-suite laundry, storage and the comfort of your own balcony facing west. Situated in a well-managed building with amenities such as a guest suite and a party/conference room, this condo is just steps away from Victoria Park, Richmond Row, and an array of dining, shopping, and entertainment options. With easy access to public transit and major thoroughfares, commuting is a breeze .This unit is perfect for professionals, first-time buyers, or those looking to downsize without compromising on location or quality. Book your viewing today. (id:46416)
Royal LePage Triland Realty
555 Grand View Avenue
London South (South K), Ontario
Welcome to 555 Grand View, nestled in the heart of one of Byron's most desirable core streets. This charming and well-maintained back-split is perfect for buyers looking to settle into a vibrant, family-friendly neighbourhood with access to top-rated schools, Byron Village amenities, and just minutes from Boler Mountain for year-round outdoor fun. Inside, you'll find fresh neutral décor, newer appliances, and a smart layout that offers multiple living spaces ideal for families or those wanting room to grow. The generous-sized bedrooms and functional floor plan provide comfort and flexibility, whether you're working from home or starting a family. Enjoy indoor-outdoor living with a side entrance that leads to a shaded private deck with mature trees, perfect for summer BBQs and relaxing evenings. The fully finished lower-level features bright lookout windows, a cozy gas fireplace insert, and a welcoming rec room thats ready for movie nights or playtime. Outside, the home features great curb appeal, a double garage with inside entry, and a double private drive offering plenty of space for parking and storage. Move-in ready and offering timeless value in an unbeatable location don't miss your chance to make 555 Grand View your home! (id:46416)
RE/MAX Advantage Realty Ltd.
13 Optimist Drive
Southwold, Ontario
This new construction end unit was just completed. These stunning freehold towns have unmatched finishes. Stucco and stone exterior with great curb appeal. Featuring 3 bedrooms and 1800 sqft of living space. The basement has a lookout elevation backing onto a pond. Available for purchase now, please contact for information package or to view our model home. Interior units and walkout basements are available in this block. Pre-construction units also available,. Photos are of actual unit listed. (id:46416)
Sutton Group - Select Realty
1318 Red Pine Crossing
London North (North S), Ontario
Welcome to 1318 Red Pine Crossing, Over 3000 sq ft finished(2490sqft + 800 lower)You will Love this well-appointed home with many high-end upgrades & huge pool-sized lot. Gorgeous Hardwood floors throughout with no carpet to be found. You will enjoy the natural light coming through the large Floor to Ceiling Windows. Open concept main floor with modern kitchen, solid wood cabinets, upgraded quartz countertop, marble backsplash all open to eating area & family room & leading to the rear deck & huge fully fenced rear yard.2nd floor offers a large Primary bedroom with an oversized ensuite & walk-in closet, second bedroom offers an ensuite & bright floor-to-ceiling window. Second-story living room is a great getaway for children & parents alike leading to a covered 2nd-story patio with glass railing where you will enjoy your favorite beverage. Lower level professionally finished with full City permits & offers huge rec room (id:46416)
Century 21 First Canadian Corp
19 Middle Street
South Huron (Exeter), Ontario
Why build when this modern, bungalow -built in 2021 - is already finished with thoughtful upgrades and built-in flexibility for multi-family or in-law living? This 3+1 (or 2) bedroom, 3-bathroom home features a finished lower level that could be customized to allow room for extended family, guests, or a private suite setup. Nestled at the end of a quiet street in the friendly town of Crediton, this meticulously maintained property backs onto open fields, delivering a peaceful, rural setting just 45 minutes from London and Stratford and only 15 minutes to Grand Bends renowned beaches. The bright, open-concept main level features large windows, neutral tones, and a seamless layout that flows through a custom kitchen with premium cabinetry, a central island, and a dining space with terrace doors overlooking nature - perfect for entertaining or relaxing at home. A spacious primary suite with a walk-in closet, an additional closet, and a well-appointed 4-piece ensuite featuring a tiled shower and double vanity, along with two additional bedrooms and a second full bathroom accommodates family or guests. The fully finished lower level opens up a range of multi-use possibilities. A sprawling 580 sq ft rec room is accompanied by two additional finished rooms that can be used as bedrooms, hobby spaces, or easily adapted to serve as a private in-law suite or secondary living area. With its own full 3-piece bathroom, dedicated exercise or office space, and generous storage and utility rooms, the lower level offers privacy and function for shared or extended-family living. Step outside to a professionally landscaped and fully fenced backyard, complete with a stamped concrete patio and fire pit. A 22' x 19' double garage with side yard entrance ensures plenty of space for vehicles, tools, or toys.This property delivers modern living with in-law or multi-generational appeal - all in a quiet, connected community setting. (id:46416)
Prime Real Estate Brokerage
3261 Elgin Street
Brooke-Alvinston (Brooke Alvinston), Ontario
Welcome to 3261 Elgin Street, Alvinston, this spacious 2 storey home is situated on a private 63x 144 lot. This 4 bedroom, 1.5 bathroom home offers an eat-in kitchen, open dining and living room with main floor laundry and a den. There are front and back staircases leading to the second floor where you will find the bedrooms plus a full bathroom. Gas boiler radiant heat throughout the home. Updates include: shingles (2018), 200 amp service (2022). A 16x22 workshop with a loft is located in the back corner of the property. There is a 21' round pool that was installed in 2022 ($10K value). The average monthly utility costs are: gas $100, water $97 and hydro $130. Call for a private viewing today. (id:46416)
Sutton Wolf Realty Brokerage
3 - 1625 Attawandaron Road
London North (North F), Ontario
Welcome to "Trillium Walk" a small private 14 unit enclave of one floor condos in London's Northwest. This well-maintained end unit offers numerous upgrades and is perfect for professionals, empty nesters, or retirees. The unit features upgraded wood floors, and a natural gas fireplace. Open concept living/dining area with a gas fireplace connecting to a private deck. Large master bedroom with three piece ensuite and large walk in. Second bedroom can be used as a den or guestroom. Main floor laundry inside a bathroom. Attached single garage with inside entry. Partly finished basement is used as a spacious family room. Vaulted ceilings and big windows allow for ample natural light through the home. With two bedrooms and two bathrooms on the main floor, there's ample personal space. Newly finished deck. Located near Western university, and walking distance from the Museum Of Archeology, Sherwood Forrest Mall, Sunningdale Village Shopping, public transit, and walking trails! (id:46416)
Streetcity Realty Inc.
22604 Vanneck Road
Middlesex Centre (Ilderton), Ontario
Welcome to your own private estate on 10 acres complete with a beautifully updated ranch-style home and an incredible 35' x 50' shop with 20 foot ceilings and a 16 foot door! This property offers both space and function, with approx. five acres of workable farmland and two separate driveways for easy access. The home features three spacious bedrooms and a walkout lower level that leads to a stunning, oversized covered composite deck, perfect for entertaining. Relax year round in front of the custom stone fireplace with a seamless flow from the large games room. Extensive updates include newer shingles, windows, insulation, an energy-efficient geothermal heating and cooling system. The double garage and extra long driveway provide parking for up to eight vehicles, plus there's a dedicated parking lot beside the shop for additional equipment or guests. Whether you're looking for peaceful country living, hobby farming or serious workshop space, this rare property truly has it all. Just minutes from London. (id:46416)
Royal LePage Triland Realty
276 Marsh Line
Dutton/dunwich (Dutton), Ontario
Welcome home! This updated 2 storey home in Dutton is sure to impress! As you walk in the door from the wrap around front porch perfect for your morning coffee, you are welcomed by a large living room that opens up to the dining room leading to the beautifully updated kitchen with large island and quartz counter tops. Also on the main floor is a 2 piece bathroom and primary bedroom complete with a walk-in closet, ensuite and a space for your home office that leads to the sundeck in the fenced backyard. Upstairs you will find 2 bedrooms and an updated 5 piece bathroom. Furnace new in 2023. (id:46416)
RE/MAX Centre City Realty Inc.
452 South Street
London East (East K), Ontario
Fantastic opportunity to purchase a move-in-ready duplex in the heart of the City. Live in one unit, while renting out the other. Two completely separate units with separate secured entrances, laundry rooms, hydro meters, heating controls, furnaces and A/Cs. Lovely renovated throughout. Main floor unit has a large open concept Living/Dining area, spacious Kitchen and updated 4-pc Bathroom. 2 good-sized Bedrooms with a bonus separate Den that could also be used as a private Home Office. The Upper Level Unit enters to main floor Foyer with Laundry. The second floor offers a bright and airy Living area. Galley-style Kitchen. Spacious Bedroom off of the Living Area. Separate entrance into basement from around back. Plenty of curb appeal with updated facade. Private driveway that offers 2 parking spaces, as well as an updated detached garage. Peaceful backyard with large patio area, and mature trees for shade and privacy. Vacant possession if closing after September 1st. (id:46416)
Oliver & Associates Katie White Real Estate Brokerage Inc.
19 Chamberlain Court
St. Thomas, Ontario
Family Fun Meets Everyday Comfort at 19 Chamberlain!Tucked away on a quiet cul-de-sac in South St. Thomas, this 3+1 bed, 3.5 bath brick beauty has it all style, space, and serious backyard goals. Just steps to trails leading to Lake Margaret, 14 minutes to Port Stanley beach, and only 6 minutes from Shaw's Ice Cream!Inside, you're welcomed by a bright foyer, custom bench, and hardwood staircase. The sunny living room features a cozy gas fireplace and reclaimed wood accent wall. Cook like a pro in the maple kitchen with granite island, stainless appliances, and walkout to a backyard oasis complete with inground pool, pergola, and all-season hot tub. Upstairs: a private primary suite and stylish baths. Downstairs: fully finished with a family room, extra bedroom, 3pc bath, and plenty of storage. Bonus: double garage, stamped concrete drive, and mature landscaping. Fun, functional, and full of charm this ones a must-see! (id:46416)
Royal LePage Triland Realty
885 Sarnia Road
London North (North M), Ontario
Impeccably Maintained 4-Bedroom, 4-Bathroom Freehold Townhouse in a Highly Desirable Area! Features 2 Balconies and Close Proximity to Western University, Hospital, Hyde Park, Shopping Centre, and More. Main Floor Room Can Serve as a Bedroom. Convenient Laundry Room Located on the 3rd Floor. Abundant Natural Sunlight Throughout the Unit. (id:46416)
Real Broker Ontario Ltd
1678 County Rd 21 Road
Norfolk, Ontario
From the moment you pull up you'll be amazed with the thoughtful details of this sprawling and private 1.268 acres! From the recent installation of the timeless and maintenance free Prestige Metal roof and beautiful windows, gorgeous large wrap around porch that is covered and boasts a welcoming gazebo to watch the sunrise from! The concrete laneway that leads to the oversized garage boasting 12 foot ceilings and leads to a breezeway off the kitchen that will delight even the pickiest chef. Then be welcomed into your amazing custom built kitchen with granite countertops, tons of cabinet space and the beautiful vaulted ceiling, in the kitchen! With two master bedrooms each with their own ensuite and the upstairs one has its own private flex room with vaulted ceilings as well. Could be a family room or a gym or a private in-law retreat or an office, just depending on your needs. Finish your day watching the sunset from one of the porches or the deck with a cozy cuppa and just feel yourself relax in this quiet country setting that is all yours! Come have a look and make this stunning home yours today. (id:46416)
Royal LePage Results Realty
35 Brooks Landing Road
Carling, Ontario
WELCOME TO PARADISE. Sought after, rarely found, drive-to Georgian Bay property situated on 2.35 acres with 350 ft of owned shoreline, consisting of 3 dwellings plus large 2 storey shop/garage. This property is ideal for multi-generational living. Located on the mainland with a view of the North end of world famous Franklin Island (Georgian Bay Biosphere Reserve), this unique and idyllic property has a 180 degree panoramic view of Sand Bay and the North channel. Enjoy the spectacular breath-taking sunsets on the Gazebo. Fish off the dock and catch one of many species of freshwater fish or take a 5 min boat ride to your special fishing hole. Kayaking, canoeing, paddle boarding, sailing are just part of the many exciting water sports awaiting you, or relax on one the gorgeous Beaches. Rustic charm envelopes the main year-round home. Impressive open concept living, dining. Soaring Cedar lined walls and vaulted ceiling plus huge windows overlooking the Million Dollar view of the Bay. Vinyl flooring installed through most of main floor 2023. Primary bedroom has a recently reno'd 2 pc ensuite bath plus a walk in closet. Coffee nook with live-edge countertop. All newer higher end appliances included. Septic system (tank & weeping bed) installed June 2025. Exterior professionally painted June 2025. Fascia/flashing installed. Front and rear decking installed as well as 4 exterior lights. Guest cottage 2 boasts newer kitchen, dining rm picture window, water heater, 4 pc bath, steel roof and rear deck. Guest cottage 3 boasts 3/4" T&G Pine walls throughout, newer kitchen, 4 pc bath, steel roof. All windows replaced. Fully insulated. Solid pine interior doors + insulated metal exterior doors. Insulated storm doors with retractable screens. 2-5' electric baseboard heaters. All light fixtures replaced. 24' x 32' - 2 storey insulated garage, newer 10' insulated overhead door + 100 AMP. Upper garage, potential for games/media rm. Large fenced vegetable garden with prime topsoil. (id:46416)
Streetcity Realty Inc.
75335 Maxobel Road
Bluewater (Bayfield), Ontario
Captivating Beach Home!75335 Maxobel Rd is sure to impress with its striking design, quality construction & detail second to none set amongst a mature .644 acre backdrop of tall trees,lush landscaping while only steps to the sandy shores of Lake Huron! This property is perfect for entertaining guests and family with 6 bedrooms & 2.5 bathrooms & a large concrete driveway for guest vehicles.A spacious entry invites you to an open concept living space with 16 ft ceilings in the light-filled great room featuring a wall of windows & stone fireplace.Bright elegant kitchen with quartz countertops,stainless steel appliances,gas stove & spacious eating area surrounded by large windows.Main floor master bedroom retreat features a luxurious ensuite washroom with heated floors,large soaker tub & a double-headed glass shower.Also on the main floor,a guest bedroom,2 pc bathroom & laundry.Two access points from inside the home to the double car garage with upgrade hydro for electric vehicles/heavy equipment,handy separate storage room with garage door side yard for tools/lawnmower.Upstairs offers two over-sized bedrooms with plenty of natural light & space to utilize.Open concept fully finished lower level has 9ft ceilings,heated floors,large living room,wet bar with bar fridge,two spacious bedrooms & a luxurious 4pc washroom with double vanity & glass shower.Plenty of storage in this home.This home is equipped with a generator,a security system,is on municipal services for water and sewers is fueled by natural gas.It also has 8 zones wired for sound system inside & outside.Relax on the expansive composite rear deck while taking in the tranquil setting surrounded by the tall majestic trees.The rear yard also features an outdoor shower for washing off from the sandy beach visits (deeded access mere steps away),a custom tree house with zip line. Located minutes south of the beautiful town & marina of Bayfield, ON.Don't miss your opportunity to own this stunning piece of real estate! (id:46416)
RE/MAX Centre City Realty Inc.
1573 Drew Street
London East (East D), Ontario
Welcome to this stunning 5-bedroom, 3-bathroom home that's less than 5 years old and truly move-in ready! This beautifully designed property offers exceptional finishes throughout, including a natural gas fireplace in the cozy main-floor living room and an additional electric fireplace in the spacious rec room. The fully finished basement, completed in March 2023, adds valuable living space for family and entertaining. The kitchen features granite countertops, a built-in bar fridge in the island, and a gas hookup for your barbequeideal for hosting. Enjoy the comfort and peace of mind provided by a hardwired alarm and security system, plus built-in Sonos speakers for seamless audio. All the work is donejust unpack and enjoy! (id:46416)
Royal LePage Triland Realty
79 Scott Street
St. Thomas, Ontario
Priced to Sell. Step into timeless elegance with this beautifully preserved historic home close to St. Thomas downtown and thoughtfully updated for modern living. This corner lot, ageless solid red brick house, features 4 bedrooms, 2 full bathrooms, and a walk up loft for your peaceful work station, art room or simply extra storage. Enjoy spacious dark wood floor living area, a formal dining room, and a sun-filled kitchen blending vintage character with modern amenities. A short distance walk to park and Library. Many updates in recent years include New Floor on Upper Level, Updated Main Level Bathroom, New Furnace(2022),New Central A/C(2022) and so much more ensuring comfort without compromising authenticity. Don't miss out on this incredible opportunity. Book your showing today! (id:46416)
Century 21 First Canadian Corp
1394 Kains Woods Terrace
London South (South A), Ontario
Welcome to this beautifully maintained bungalow nestled in the sought-after Hunt Club West enclave of Riverbend. Tucked away on a quiet court, this home has been lovingly cared for and meticulously maintained over the years. Step inside to a bright and welcoming interior featuring a spacious Great Room with hardwood flooring and a cozy gas fireplace perfect for relaxing or entertaining. The eat-in Kitchen offers a gas stove, bar fridge, and direct access to the backyard covered patio - ideal for summer BBQs and morning coffee outdoors. The main level includes three generously sized bedrooms, including a front bedroom that would make an ideal home office. The Primary Bedroom features a walk-in closet and a spa-like ensuite with a glass walk-in shower and soaker tub. Enjoy the convenience of main floor laundry. The finished lower level expands your living space with a large Rec Room, a 4th Bedroom, a full Bathroom, and ample storage. Outside, the spacious, private backyard with eramosa stone patio is bordered by mature trees offering a peaceful and shaded retreat. Located close to walking trails, parks, fantastic schools, West5, and popular local restaurants this home checks all the boxes for comfort, style, and location. (id:46416)
Oliver & Associates Katie White Real Estate Brokerage Inc.
19 Scott Street
St. Thomas, Ontario
Excellent investment opportunity! This beautiful and renovated triplex located walking distance from downtown St.Thomas could be an excellent addition to your portfolio. With all units tenanted this makes for a great opportunity to own this rental property in a growing community. The units have already been tastefully renovated, and the property is turn key. Featuring 1 x 3 bedroom, 1.5 bathroom unit on the main floor, 1x 1 bedroom unit on the second floor and 1 x 2 bedroom unit on the second floor and loft. Ample parking and an additional storage building make for an all around great property on a nice corner lot. (id:46416)
The Realty Firm Prestige Brokerage Inc.
35 Major Street
London East (East M), Ontario
Great raised bungalow! Lovely 3 bedroom home with many updates. Wood look Laminate flooring in the main living area. Cement drive with cement rear patio. Storage shed. Rear elevated Deck, New on demand water heater owned 2024, New furnace and AC 2020, Roof in 2017. All major updates have been done. This is a great retirement home or perfect for a young family home. Don't miss this one book a viewing with your realtor today! (id:46416)
Nu-Vista Premiere Realty Inc.
Contact me
Resources
About me
Yvonne Steer, Elgin Realty Limited, Brokerage - St. Thomas Real Estate Agent
© 2024 YvonneSteer.ca- All rights reserved | Made with ❤️ by Jet Branding



