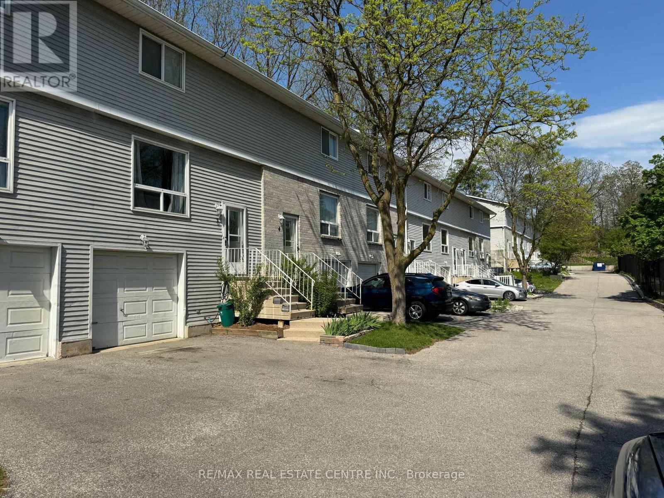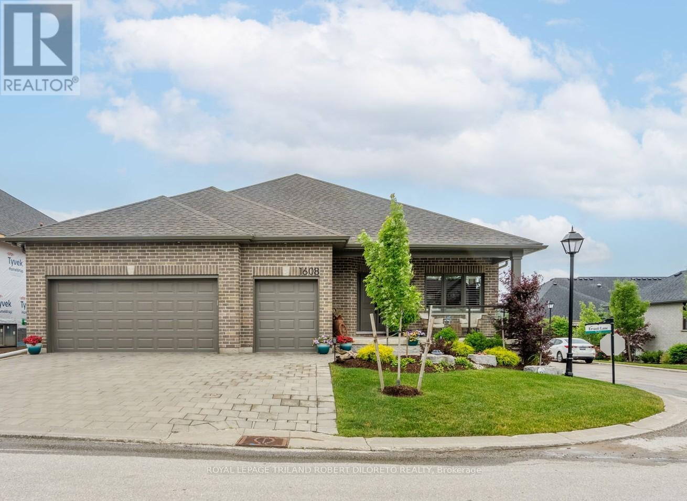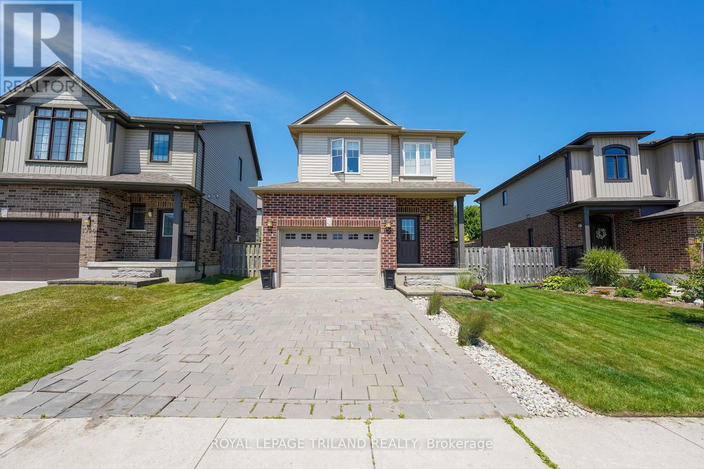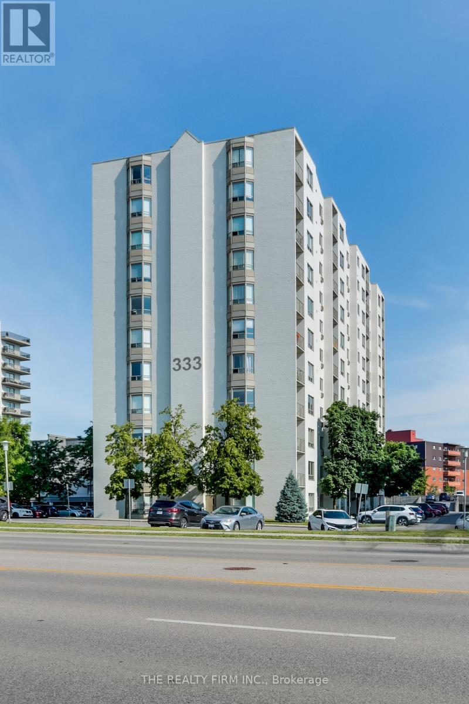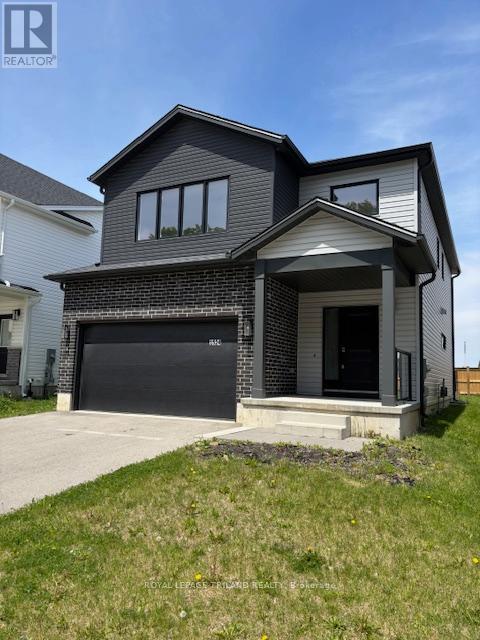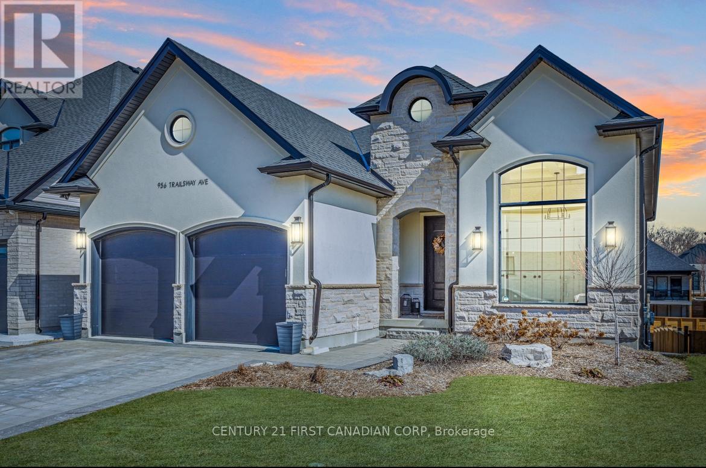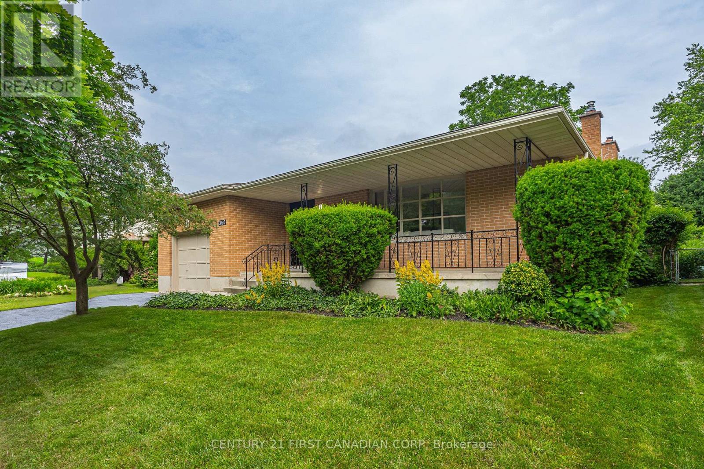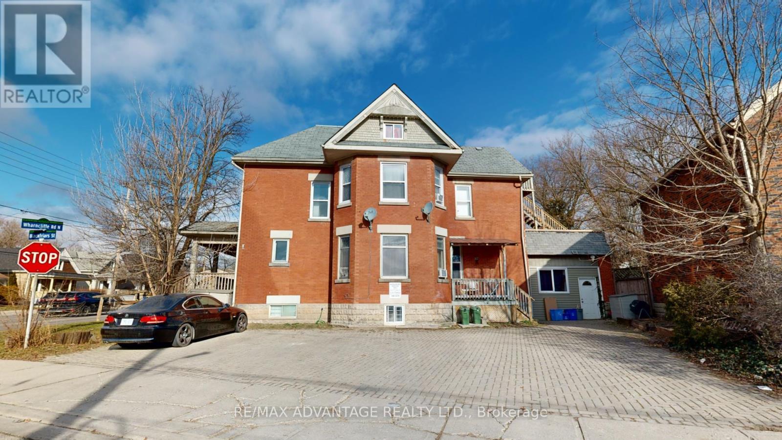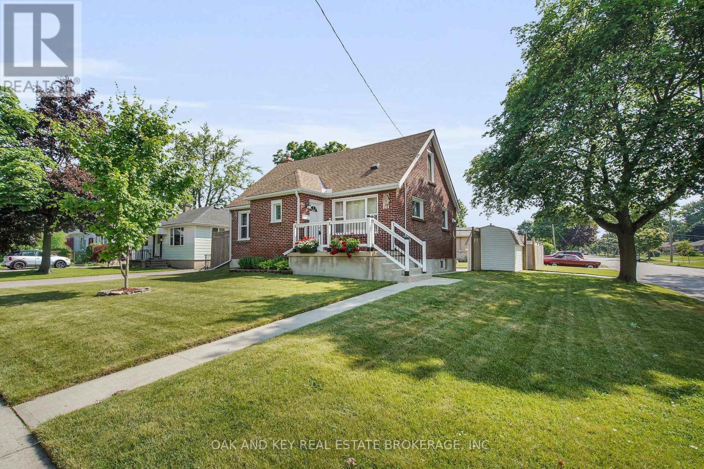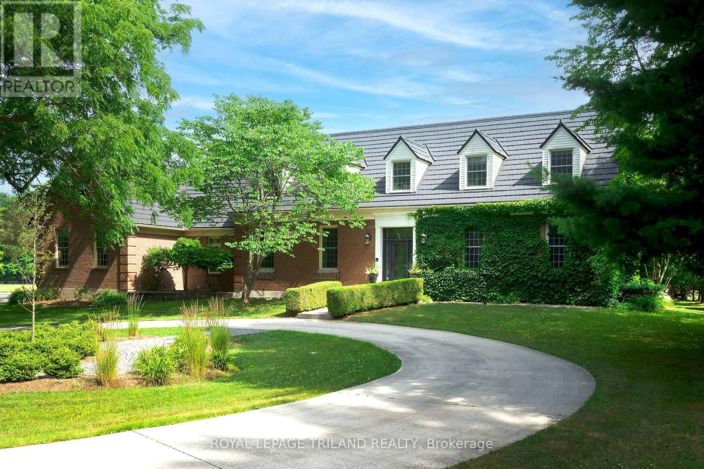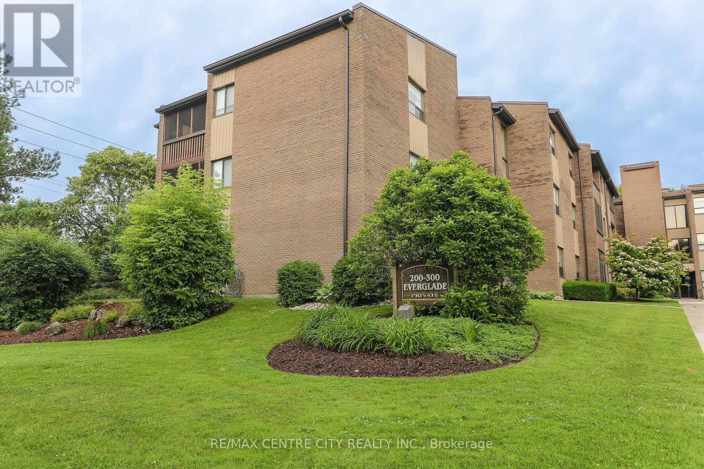Listings
780 Whitehaven Crescent
London North (North A), Ontario
Location. Location. Prime Masonville/Ambleside custom built raised ranch perfect for multigenerational living. Original owners. No expense spared and lots of attention to detail. The pride of ownership is evident. Bright open foyer greets you on entry. Main floor has everything you need on it. Oversized great room/family room, perfect for movies and family game night. Gourmet black and white kitchen with massive open, attached eating area/dining room. Stainless appliances. Hardwood, porcelin and ceramic tile floors. Patio doors lead to deck and backyard. Three bedrooms are spacious with hardwood floors. Primary is oversize with ensuite and double closets. Window seat in bedroom #2. Additional main five piece bath. Lower level walkout has high ceilings and would be perfect for in law suite or teen. Family room and gym combo. Vinyl plank flooring (2023/2025) Bedroom. Full three piece bath. Laundry. Furnace and AC 2020. Shingles 2016. Lower has access to garage. Fridge 2025. Lots of storage. (id:46416)
Royal LePage Triland Realty
3845 Deer Trail
London South (South V), Ontario
Welcome to Deer Trail Lambeth's most exclusive address. Tucked within the prestigious Southwinds community, in the coveted new extension called Deer Trail, this one-of-a-kind custom estate sits on a -acre lot backing onto mature trees. Blending timeless architecture with modern, fully integrated smart-home living, it delivers a rare level of sophistication.The façade showcases a striking mix of stone, stucco, and brick, elevated by pre-cast concrete slabs that frame the entrance. Flagstone steps lead into a grand foyer, where a dreamlike staircase and catwalk set the stage for the second level. Engineered hardwood flows through a wide hallway into the chef's kitchen a true showpiece with 12-foot cabinetry, quartz counters throughout, a 9 x 6 island with storage on all sides, and a built-in Fisher & Paykel panel-ready fridge. The kitchen opens to a covered porch with stucco columns overlooking peaceful greenspace. The main living room centers around a two-way Dimplex Optimist fireplace, highlighted by custom built-ins and French doors. A formal den with built-ins offers a perfect home office or optional fourth bedroom. The main-floor primary suite is a private retreat with crown moulding, a walk-in dressing room, and a spa-inspired 5-piece ensuite with heated floors. Upstairs, two oversized bedrooms feature vaulted ceilings, and private ensuites.Oversized 42 x 8 doors with multi-locks set the tone for luxury and security, while the triple-car garage and extended driveway provide parking for up to 12 vehicles. Professionally landscaped grounds add to the homes curb appeal.Additional highlights include a custom mudroom, quartz-topped laundry, in-ground sprinkler system, full security with cameras, and a Control4 smart home system. The open staircase leads to an impressive lower level with high ceilings ready for your personal customization. This rare cul-de-sac location offers unmatched privacy, minutes from 401/402. (id:46416)
Exp Realty
Royal LePage Signature Realty
5 - 648 Doon Village Road
Kitchener, Ontario
Just Listed Vacant & Move-In Ready! Doon Village Terrace - Modern, bright, and waiting for you this 3-bedroom condo townhouse in the sought-after Doon/Pioneer Park area checks all the boxes for first-time buyers, downsizers, and savvy investors. This home offers a carpet-free main floor with large windows that fill the space with natural light. The open-concept layout flows from the welcoming family room into the dining area, with easy access to a backyard looking onto greenspace perfect for BBQs, pets, or quiet mornings with coffee. Upstairs, youll find three generously sized bedrooms, each with great closet space, and a spacious 4-piece bathroom. The finished basement adds even more versatility with a private garage entrance, laundry area, storage, and flexible space to make your own whether that's a home office, gym, or cozy movie room. Other highlights: *VACANT quick possession available *Parking for two vehicles (garage + driveway) *Close to Conestoga College, shopping, trails, schools, and HWY 401 - located in one of Kitchener's most connected communities, this home is ready to welcome its next chapter. All that's missing is You! (id:46416)
RE/MAX Real Estate Centre Inc.
507 - 375 King Street E
Waterloo, Ontario
Ready to enjoy carefree living with luxury amenities? This beautifully renovated, top-to-bottom 2-bedroom condo in the heart of Waterloo is your perfect match just move in and enjoy. Featuring underground parking, brand new high-quality vinyl flooring, fresh neutral paint, modern light fixtures, and an updated bathroom, this unit is truly move-in ready. The kitchen offers new appliances, new countertops, and a clean, contemporary design. There's also a rough-in for ensuite laundry. Located in a well-managed building packed with amenities including a swimming pool, car wash bay, woodworking workshop, library, party room, games room, and a fitness centre with stunning views of the city you'll love the comfort and ease of condo living. Close to everything, with quick access to the highway, shopping malls, restaurants, Wilfrid Laurier University, the University of Waterloo, and more. All utilities are included in the condo fees. Book your showing today this one wont last! (id:46416)
The Agency Real Estate
134 Bessie Street
Central Elgin (Port Stanley), Ontario
Welcome to 134 Bessie Street, a charming Port Stanley cottage in immaculate condition and just steps from the beach! This is your chance to own a slice of summer paradise in one of Ontarios most sought-after lakeside communities.Perfectly maintained and full of coastal charm, this property has been a favourite summer retreat for families and visitors alike. With a proven rental history at $1,400 per week, you can continue to generate income or simply keep this tranquil getaway all to yourself. Imagine covering much of your mortgage with just a few peak-season weeks rented out! Step inside to find a bright, welcoming interior that blends classic cottage vibes with modern comfort. Outside, enjoy morning coffees or evening drinks on the deck while listening to the waves in the distance. Stroll to the sandy shores in minutes, or explore Port Stanleys vibrant shops, restaurants, and harbour. Whether youre looking for a personal summer escape, an investment property, or both, 134 Bessie Street offers endless possibilitiesand memories waiting to be made. (id:46416)
RE/MAX Advantage Realty Ltd.
7 Edna Street
Chatham-Kent, Ontario
Welcome to 7Edna Street, a beautifully renovated two-bedroom detached bungalow that perfectly balances timeless charm with modern comfort. Bathed in natural light, this turnkey home features two generously sized bedrooms, a bright four-piece bathroom, and a separate side entrance. The full, unfinished basement offers abundant storage or potential for future expansion with the right vision. Recent upgrades include a new roof and gutters, a new water heater (rental), stylish 2024 flooring, and 100AMP electrical service. Outside, enjoy a spacious backyard ideal for relaxing or entertaining and a detached shed, ideal for storage, a workshop, or garden space. Nestled in a peaceful residential neighbourhood just minutes from schools, parks, and shopping, this home also provides easy access to Highway 401 and the vibrant downtown core of Chatham. It's an excellent opportunity for first-time buyers, downsizers, or savvy investors seeking long-term value. (id:46416)
Royal LePage Triland Realty
1608 Ed Ervasti Lane
London South (South A), Ontario
Discover the perfect blend of elegance and comfort in this stunning & immaculate 3+1 bedroom (office can be 3rd main floor bedroom), 3 full bathroom executive one floor with double garage & golf cart bay all nestled within the exclusive Riverbend Golf Community for active adults 50+! Built in 2022, this beautiful home offers modern luxury designed for minimal maintenance and maximum enjoyment with quality upgrades throughout! Features include: attractive curb appeal with large covered front porch; spacious open concept layout; custom window treatments feature "California Shutters" and "ShadoMattic Zebra" blinds that provide both style and functionality; attractive blonde engineered hardwood floors; huge great room w/gas fireplace opens to elegant custom kitchen with premium Samsung appliance package, island, beverage bar w/wine fridge & fantastic butlers pantry upgrade w/ample cabinets; main floor laundry; main floor primary with luxe 5pc ensuite; beautifully finished & massive light-filled lower level boasts basement floor upgrade with under-slab insulation for added comfort, 2 family rooms, bedroom, 4pc bath & loads of storage; the expansive covered rear deck offers year-round outdoor enjoyment with BBQ gas line & convenient cable access for seamless entertainment. Living in the Riverbend Golf Community means embracing an active lifestyle with exclusive access to championship golf at your doorstep, clubhouse dining & social facilities, and a vibrant community of like-minded neighbors. Please note this is not a condo sale. Current Land lease & maintenance fees apply--$633.61/month for maintenance, $958.27/month land lease & minimum annual $900 food & beverage charge. An added benefit for buyers is the elimination of land transfer tax, representing significant savings on your purchase. Lifestyle and convenience second to none in a community like no other! (id:46416)
Royal LePage Triland Robert Diloreto Realty
1090 Oakcrossing Road
London North (North M), Ontario
Stunning Home in Sought-After Oakridge Crossing Quality Built by IRONSTONE! Welcome to this beautifully designed, newer home located in one of London's most desirable neighborhoods! Crafted with quality by IRONSTONE, this home offers modern elegance, exceptional finishes, and unbeatable convenience. Step inside to a bright and spacious open-concept main floor featuring gleaming hardwood floors, premium ceramic tile, and an upgraded kitchen with stylish cabinetry, crown molding, and under-cabinet valance lighting. The patio doors off the kitchen lead to a large, beautifully maintained backyard perfect for summer entertaining, relaxing, or family playtime. Upstairs, you'll find three generously sized bedrooms, including a luxurious primary suite complete with a walk-in closet and a stunning en suite featuring a sleek glass shower. Laundry is conveniently located in the basement, leaving you plenty of space on the upper floors. This ideal location is just minutes from Masonville Mall, Western University (UWO), University Hospital, and close to Walmart, restaurants, schools, libraries, and countless other amenities. This is exceptional value in a prime location don't wait! Homes like this don't last long. (id:46416)
Royal LePage Triland Realty
507 - 333 Commissioners Road W
London South (South D), Ontario
Welcome to 507-333 Commissioners Rd W. This well appointed, freshly painted 2 bedroom, 2 bath end unit faces both South and West, filling the space with natural light. The renovated kitchen has been opened up to the living room and comes with 4 stainless steel appliances. Large bright dining area leads to the west facing balcony overlooking the trees surrounding the building. Spacious primary suite has a sliding barn door leading to a walkthrough closet and 3 piece ensuite. 2nd/guest bedroom is directly across from the 4 piece main bath. No carpets at all with tile and laminate throughout. Well run complex has controlled entry leading to immaculate foyer and elevators. This unit comes with 1 parking spot with options to park underground if available or in the open parking lot. If a 2nd parking spot is needed they must park in the upper visitor parking area. There are also plenty of visitor parking spots for when guests arrive. Close to all amenities and suitable for first time buyers, investors and down sizers! (id:46416)
The Realty Firm Inc.
82 London Road
Bluewater (Hensall), Ontario
An excellent opportunity in today's housing market. Attractively priced 3 bedroom house with an updated kitchen and bathroom. New HighEfficiency Gas Furnace Installed in December 2024. Full year round comfort as well with Central Air. Lots of Parking. All appliances included. An ideal property for an investor and a great property for your first home purchase. A newly installed 200 amp hydro panel. One of the few houses in the area priced attractively. With these lower mortgage rates this makes this property even more affordable. Taxes include Hensall Lagoon debenture annually of $389.46, water debenture annually of $656.24 and garbage/recycling of $220.00. (id:46416)
Coldwell Banker Dawnflight Realty Brokerage
99 Fitzwilliam Boulevard
London North (North L), Ontario
MAGNIFICANT LUXURY ESTATE in prestigious & highly sought-after HUNT CLUB offering an exceptional lifestyle. Grand façade with two double bay garages offers a striking first impression. Stunning two-storey foyer promotes a warm welcome with rich hardwood flooring throughout main and second level. Expansive space to entertain includes generous dining room with floor-to-ceiling windows overlooking spectacular, manicured, mature grounds. Inviting great room showcases towering ceilings & impressive windows alongside double sided gas fireplace. Private den allows for private meetings or quiet discussions with ease. Chef's kitchen is an entertainer's dream with stainless steel top-of-the-line built-in appliances, expansive island, dedicated wine pantry, beverage hall & scullery with second fridge, stove & dishwasher to hide the mess from your guests. Breakfast nook is positioned near patio door to backyard gardens, adjacent to fireplace & connected to casual family room with vaulted ceiling & east-facing glass block windows for sun-streamed living at its best. A second den or office includes glass doors for privacy to conduct your business with confidence & class. Show-stopping second level includes Juliette balcony overlooking great room & four spacious bedrooms with private, updated ensuites. Primary retreat includes oversized walk-in closet & 6PC personal quarters overlooking backyard. Generous laundry room allows for plenty of storage, ideal function & convenience. Discover an entertainer's dream in the lower level, complete with a professional theatre room with seating for 14 & top-notch AV set-up. Ample space for pool & games tables, optimal hosting for your recreation & leisure. A personal gym completes this space. Outdoor grounds include gorgeous landscaping, mature trees, a beautiful oasis with an inground pool, cabana & hot tub. This estate offers thoughtful details & remarkable features around every corner. Unparalleled & extraordinary living at the Fitz Club. (id:46416)
RE/MAX Centre City Realty Inc.
1103 - 505 Talbot Street
London East (East F), Ontario
Welcome to The Azure, and Premium Downtown Living at Its Finest! Experience chic and stylish urban living in this sought-after building, built in 2018 and ideally located next to the popular Reset Social Café, steps to fantastic shopping & restaurants, Covent Garden Market and the Canada Life Place. This northwest-facing 1-bedroom, 1-bathroom, barrier free condo offers 760 sq. ft. of beautifully designed open-concept space. Features include dark engineered hardwood flooring in the living area, a fireplace, and a designer kitchen with 4 stainless steel appliances, granite countertops, a breakfast bar, and custom mushroom-toned subway tile backsplash. Ceramic tile in the foyer, kitchen, and bathroom adds a sleek touch. The bedroom boasts plush neutral carpeting, a walk-in closet, and access to a luxurious 4 pc. bathroom. Step out onto your private 70 sq. ft. balcony and enjoy stunning views of the City of London, Thames River and nearby parks. Extras include thermal windows, energy efficient lighting fixtures, crown moulding, in-suite laundry, and one secure underground parking space. Top-tier amenities include a guest suite, state-of-the-art exercise room, library, games room, golf simulator, stunning meeting rooms, and vibrant social lounge spaces with a kitchen and massive floor-to-ceiling windows. Relax, refresh or entertain on the decadent 3-season 29th floor rooftop deck/garden with BBQ and lounge area perfect for watching the sunset or enjoying your morning coffee. Fabulous downtown living awaits you in this amazing building with a 95% walk score and low condo fees. (id:46416)
Sutton Group Preferred Realty Inc.
1524 Twilite Boulevard
London North (North S), Ontario
Excellent opportunity in North London. Two storey home with double car garage, open concept main floor, double car garage, and backyard deck off of the dining area for summer bbqs . Four sizeable bedrooms, primary bedroom with ensuite and walk-in closet. Total of 2 full baths and one half bath. Rough in bathroom in basement. Partially framed and ready for finishing. A must see in this price range. (id:46416)
Royal LePage Triland Realty
956 Trailsway Avenue
London South (South B), Ontario
Modern meets luxury with this stunning 4+2 bedroom, 3 full bath bungalow on the highest lot in desirable Warbler Woods! With approximately 3500sf of finished living space, this home is perfect for multi-generational families or maximum rental ability with FULL in-law suite with separate entrance, laundry & kitchen! This Legacy built home is loaded with high-end finishes & upgrades and backs onto the walking path. Stepping into the home you'll find a main floor office off the entryway, separate from the main living areas making it a great space to separate work and home life or use it as an additional bedroom. Walking through the main hallway is a 10' trimmed archway that leads to the open concept living room, dining room and kitchen. The cozy living room features a 12' high stone surround with a gas fireplace, beautiful beams and a wall of windows overlooking the backyard. A chef's kitchen features high-end stainless-steel appliances including a gas stove, a hidden pantry with loads of storage space, breakfast bar for extra seating and prep space. The spacious primary bedroom features a walk-in closet with custom built-ins and a 4pc ensuite. The second and third bedroom share the main 4pc bath. Extra room in the fully finished lower level in-law suite with two bedrooms, full bath, kitchen, family room, laundry and a separate entrance to the covered patio. Additional features include 12' ceilings, upgraded doors and hardware, 7" wide hardwood flooring, central vacuum, neutral tones throughout & more! Located within minutes to schools, parks, shopping & Byron community centre. Don't miss your chance to make this your forever home! (id:46416)
Century 21 First Canadian Corp
49 Frobisher Crescent
London East (East I), Ontario
Welcome home to a solid and well-maintained side split nestled on a quiet, tree-lined corner lot in the heart of the family-friendly Trafalgar Heights neighbourhood. This 3-bedroom, 2-bathroom home offers ample living space -- perfect for first-time buyers and growing families. Step into a bright and inviting main level featuring freshly painted walls and beautifully refinished hardwood flooring. The functional eat-in kitchen opens into a spacious living room filled with natural light, while all three bedrooms offer generous space and ample storage. The lower level adds even more flexibility, featuring a large rec room, second full bathroom, laundry area, and plenty of storage -- ideal for a home office, gym, guest retreat, or easily adding a fourth bedroom to suit your needs. Enjoy the landscaped backyard with space to relax, garden, or entertain. Additional highlights include central air conditioning, a private driveway with ample parking, and a prime crescent location close to schools, parks, shopping, public transit, and quick access to Highway 401.This home is move-in ready -- book your private showing today and see the value this well-kept property offers! (id:46416)
Pc275 Realty Inc.
78 Dunctonwood Place
London East (East I), Ontario
THIS IS A MUST SEE!! This immaculate 3+1 bedroom, 2 full bathroom brick home is located on a quiet cul-de-sac and offers the perfect blend of comfort, style, and convenience, with excellent access to major highways. Step into the heart of the home a stunning, modern kitchen featuring luxurious stainless steel appliances, an island with extended seating, and a walk-out to your private, huge patio and fully fenced backyard perfect for entertaining or enjoying quiet evenings outdoors. Inside, crisp, contemporary finishes flow throughout. The main floor boasts a separate formal dining room for elegant dinners and a show-stopping living room centered around a cozy gas fireplace. Additional features include a single-car garage, mature flower beds and a garden shed for extra storage. This home is truly move-in ready just unpack and enjoy! (id:46416)
Thrive Realty Group Inc.
154 Watts Drive
Lucan Biddulph (Lucan), Ontario
OLDE CLOVER VILLAGE PHASE 5 IN Lucan: Just open! Executive sized lots situated on a quiet crescent! The HAZEL model offers 1950 sq ft with 4 bedrooms and 3.5 bathrooms. Special features include large 3 car garage, hardwood flooring, spacious kitchen design with large centre island, quartz or granite countertops, 9 ft ceilings, luxury 3 pc ensuite with shower, electric fireplace and a second floor laundry room. Lots of opportunity for customization. Enjoy a covered front porch and the peace and quiet of small town living but just a short drive to the big city. Full package of plans and lot options available. Model home in the area for viewing. AUGUST SPECIAL BONUS: 5 pc appliance package valued at $8500. Included in all homes purchased between August 1st and September 1st. See listing agent for details. (id:46416)
Nu-Vista Premiere Realty Inc.
356 Blackacres Boulevard
London North (North F), Ontario
Welcome to 356 Blackacres Boulevard- A North London Gem with IN-LAW SUITE! Set in the heart of beautiful North London, this solid brick 3+1 bedroom back split has been completely updated from top to bottom and is ready to impress! Located just steps from Jaycee Park & Blackacres Park, while also in close proximity to Hyde Park, Masonville Mall, Western University, and top-rated schools, this home offers convenience, charm, and unbeatable investment potential. Step inside to discover a bright, sun-soaked main level, featuring a large bay window that floods the space with natural light and luxury vinyl plank flooring that flows throughout. The professionally painted interior, refreshed kitchen cabinetry, and brand-new stainless steel appliances give this home a fresh, modern feel while still maintaining a warm, welcoming vibe. Enjoy morning coffee on your huge covered front porch, or unwind in your private, mature backyard- a dream for gardeners, entertainers, and anyone craving a little peace and quiet in a tree-lined neighbourhood. The lower level offers a separate side entrance, giving access to a spacious in-law suite or income-generating apartment. With a large bedroom featuring a huge egress window, a generous recreation room with brick surround fireplace, a second kitchen and dining space, laundry, and bathroom rough-in, the possibilities are endless for multi-generational living, investors, or anyone needing versatile space. Other highlights include an updated 4-piece bathroom, oversized attached single-car garage and solid brick exterior. On the bus route for easy commuting. Great layout for families, students, or rental opportunities. Don't miss this rare opportunity to own a move-in-ready home in one of London's most sought-after areas. Whether you're looking to nest, invest, or host, 356 Blackacres Boulevard is ready to welcome you home! (id:46416)
Century 21 First Canadian Corp
193 Wharncliffe Road N
London North (North N), Ontario
POWER OF SALE -Opportunity knocks for savvy Investor to acquire a turn-key investment, within walking distance to Western University, Downtown and Bus Transit routes. Fully rented 2/1/2 -storey brick building located at northeast intersection of Wharncliffe Road North and Black Friars. New asphalt shingle roofing December 2024. Property features 4 units including -: one 5-bedroom unit over two floors, Bachelor unit & 2 two-bedroom units. Owned-forced air Gas Furnace, Coin-op laundry and two hot water tanks. On-site car Parking. Gross Income approximately $83,220.00. Utilities are included in Rents. 3 Hydro Meters on site. Area is recognized as the heritage conservation District known as Blackfriars/Petersville. Property is being sold where is as is. (id:46416)
RE/MAX Advantage Realty Ltd.
193 Wharncliffe Road N
London North (North N), Ontario
POWER OF SALE -Opportunity knocks for savvy Investor to acquire a turn-key investment, within walking distance to Western University, Downtown and Bus Transit routes. Fully rented 2/1/2 -storey brick building located at northeast intersection of Wharncliffe Road North and Black Friars. New asphalt shingle roofing December 2024. Property features 4 units including -: one 5-bedroom unit over two floors, Bachelor unit & 2 two-bedroom units. Owned-forced air Gas Furnace, Coin-op laundry and two hot water tanks. On-site car Parking. Gross Income approximately $83,220.00. Utilities are included in Rents. 3 Hydro Meters on site. Area is recognized as the heritage conservation District known as Blackfriars/Petersville. Property is being sold where is as is. (id:46416)
RE/MAX Advantage Realty Ltd.
216 Vancouver Street
London East (East H), Ontario
Welcome to 216 Vancouver Street, a charming two-storey brick home set on a generous corner lot in one of London's most family-friendly neighbourhoods. This 3+1 bedroom, 2 full bathroom home offers a flexible, functional layout perfect for growing families, with the bonus of parking for up to six vehicles, a rare feature in the city. Step inside and you're welcomed by a bright, inviting main floor where hardwood floors and large windows create a warm, airy atmosphere. The spacious living and dining rooms offer plenty of space for family time and entertaining, while the kitchen provides ample cabinetry, counter space, and natural light, making it the ideal hub for busy family routines, meal prep, or hosting friends. Also on the main floor, you'll find a full bathroom (renovated 2023) and a comfortable bedroom, perfect for guests, older family members, or as a dedicated home office or playroom. Upstairs, two additional bedrooms offer cozy private retreats, ideal for children, teens, or overnight guests. The finished lower level expands the versatility of the home, featuring another bedroom or bonus space, a second full bathroom, and a rec room perfect for family movie nights, a kids' play area, or a hobby or fitness zone. Outside, the generous yard provides plenty of room for kids to play or for families to enjoy summer afternoons, while two backyard sheds offer excellent storage or workspace that any handyman or hobbyist will appreciate. Other updates include electrical (2018), roof (2021), windows (2024), new plumbing stack and drain, and new natural gas lines. Located close to great parks, top-rated schools, shopping, and transit, 216 Vancouver Street offers families the perfect balance of comfort, space, and convenience. This is a home where your family can put down roots and grow for years to come. Dont miss the opportunity to make it yours! (id:46416)
Oak And Key Real Estate Brokerage
6440 Begg Road
Southwold, Ontario
Redtail Country Estate: A perfectly private 2 acre country property on the outskirts of St Thomas. Picturesque views of grazing thoroughbreds from the adjoining farm and across from the prestigious Red Tail Golf Course this stunning property must be seen. Originally built in 1897 this 4000 sq ft two storey home has been renovated with high end finishing from top to bottom. Formal dining, a custom Library/Living room, Main floor family area and an eat in country kitchen with panoramic views of the mature grounds, 20X40 concrete pool and outdoor living/media lounge. Upstairs offers 3 generous bedrooms including a large primary suite with fireplace and luxury ensuite and another 4pc bath for family or guests. A bonus media room with state of the art equipment and stadium seating provides year-round fun for the entire family. 4 bedrooms in total, 3.5 baths, Wolf/Sub Zero and Cove appliances, a triple car attached garage , circular drive and so much more. A very rare opportunity . (id:46416)
Royal LePage Triland Realty
220 - 300 Everglade Crescent
London North (North P), Ontario
Immaculate 2 bedroom, 2 bath condo in prime Riverside location - All utilities included! Welcome to this beautifully maintained, spacious condominium nestled in a quiet, well cared for complex surrounded by mature trees and green space. Located along scenic Riverside Drive, directly across from Thames Valley Golf Course. This home offers the perfect blend of tranquility and convenience. Inside, you'll find a bright, generously sized layout filled with natural light. The unit features two large bedrooms, two full bathrooms, in-suite laundry, and a screened-in porch ideal for relaxing with your morning coffee or evening wine. Condo fees include all utilities, adding value and simplicity to your lifestyle. Enjoy the peace and quiet of a well-established community while being minutes from all amenities. Including shopping, restaurants, trails, and public transit. Whether you're downsizing, investing, or stepping into home ownership, this immaculate condo is a rare find in one of London's most sought-after locations. (id:46416)
RE/MAX Centre City Realty Inc.
13972 Elginfield Road
Lucan Biddulph, Ontario
Welcome to 0.720 acres of pure serenity, offering 160 feet of frontage and 200 feet of depth in a beautiful country setting just 15 minutes from London. This well-cared-for two-story home combines space, comfort, and modern efficiency with a peaceful rural lifestyle. Inside, you will appreciate numerous recent updates, including windows replaced just five years ago, a newer roof, a high-efficiency heat pump for year-round heating and cooling, and a new furnace installed in 2023, all contributing to low monthly utility costs. The main home offers a warm, inviting layout perfect for families or those looking to escape the hustle of the city. Outside, the property truly shines with a car-and-a-half garage and two oversized sheds ideal for storage, hobbies, or workshop space. The expansive lot provides room to roam, garden, or simply relax and enjoy the quiet. Whether you are looking to settle into country living or searching for a weekend retreat close to the city, this property offers a rare combination of privacy, practicality, and charm. Do not miss your chance to experience the tranquility and lifestyle this home has to offer. (id:46416)
Century 21 First Canadian Corp.
Contact me
Resources
About me
Yvonne Steer, Elgin Realty Limited, Brokerage - St. Thomas Real Estate Agent
© 2024 YvonneSteer.ca- All rights reserved | Made with ❤️ by Jet Branding


