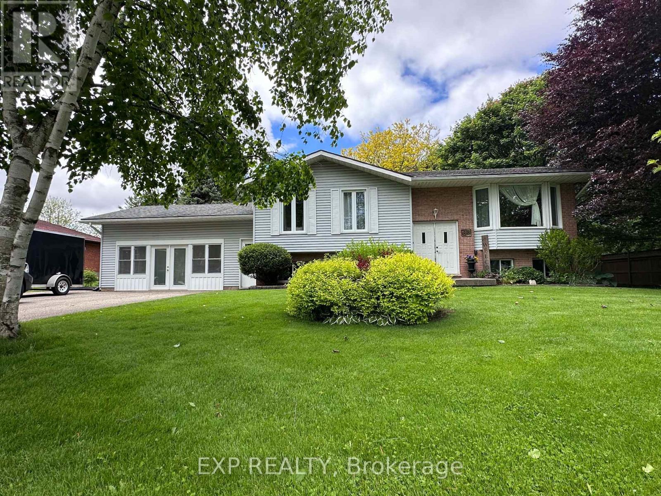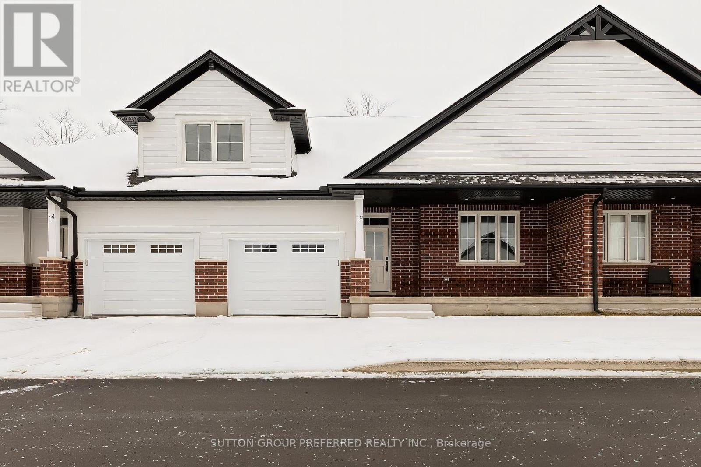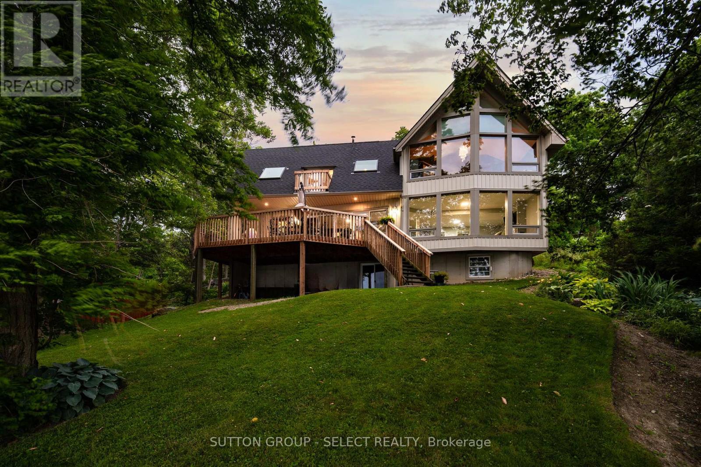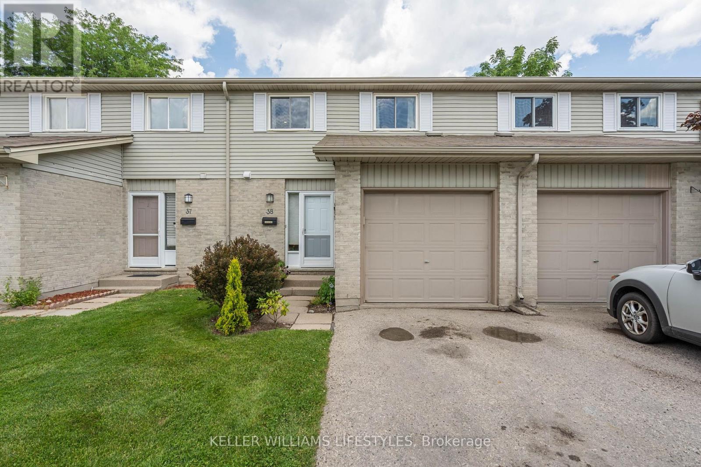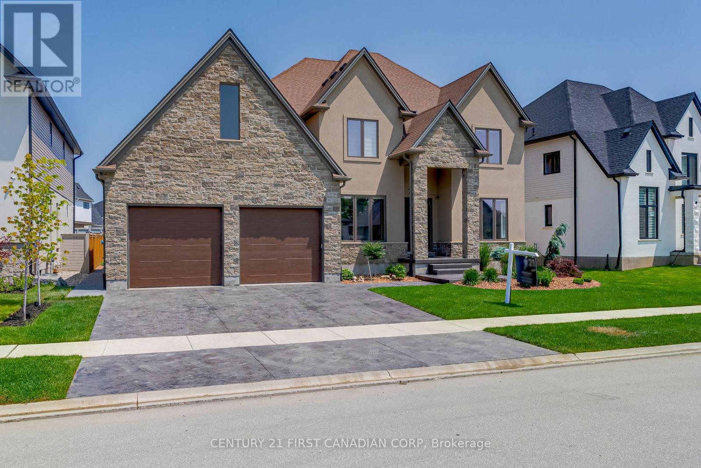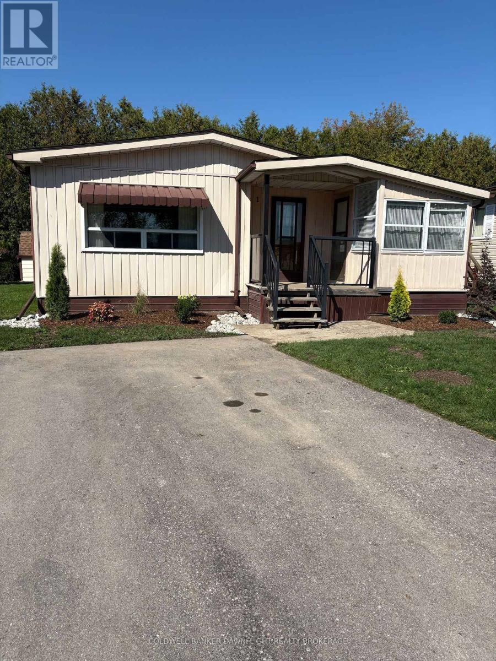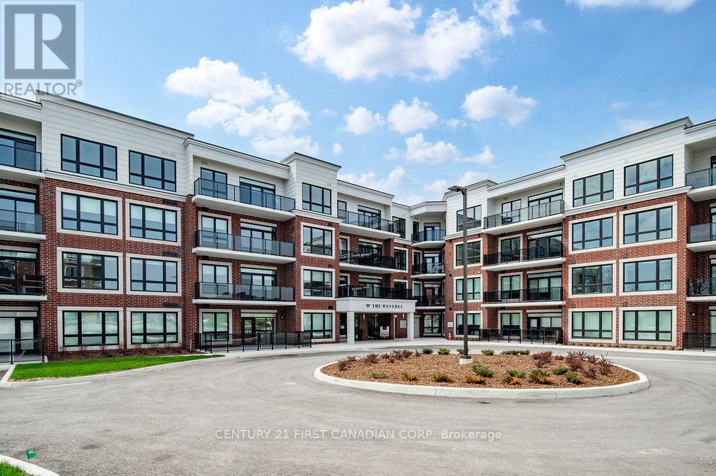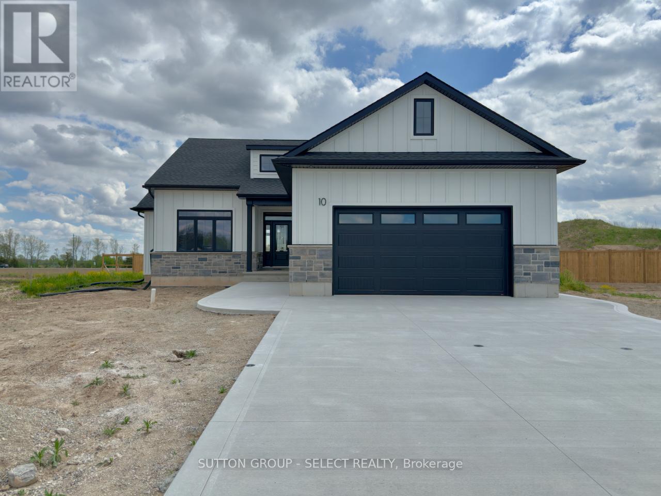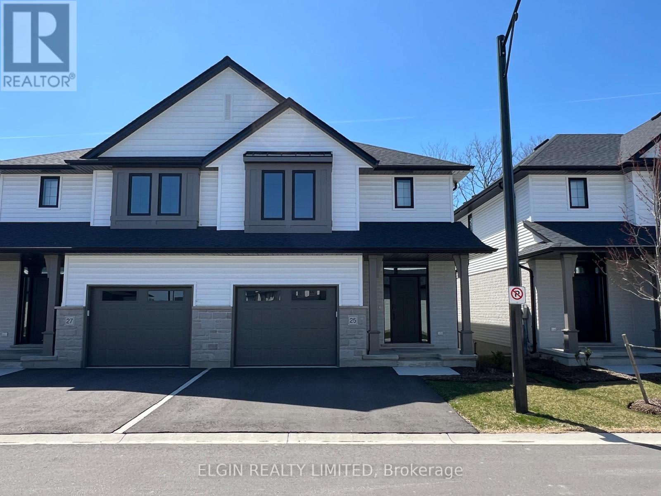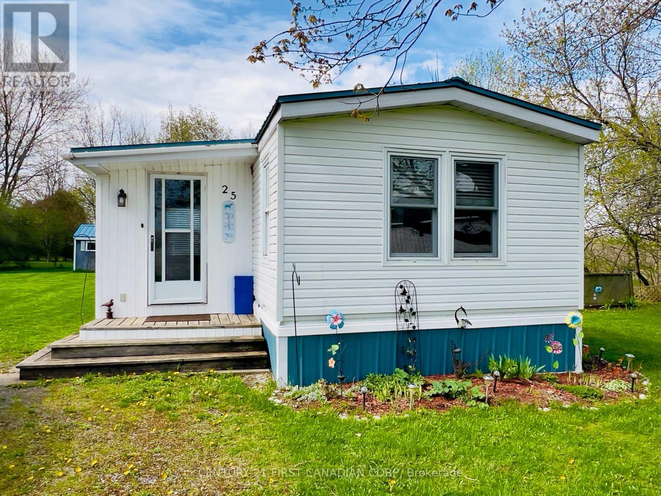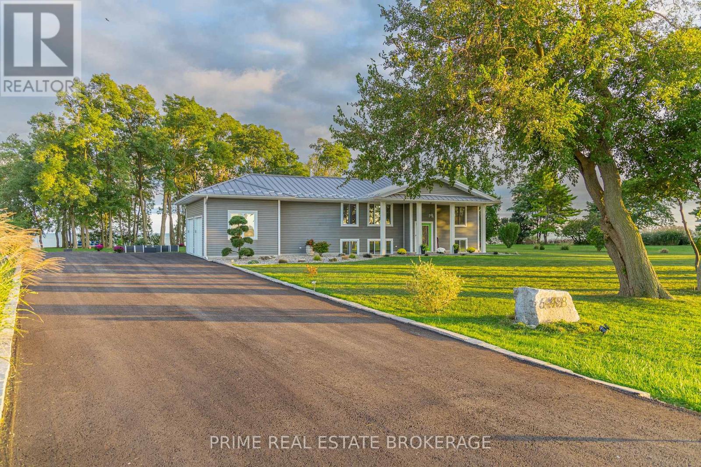68 Thompson Place
East Zorra-Tavistock (Innerkip), Ontario
Welcome to this spacious and versatile side-split home nestled in the heart of Innerkip! Just 20 minutes to Woodstock with all major amenities, and moments from the highway for easy commuting. Featuring 4 beds and 2 full baths, this property sits on a beautifully treed, extra-deep lot with plenty of space to add a pool or create the backyard oasis of your dreams. Great for those who need somewhere to Entertain lots of family gatherings or have somewhere to keep all of your toys like trailer, boat, atv's etc. Located steps from Trout Lake and the infamous baseball diamonds, this home includes a built-in, heated double-car garage that doubles as a workshop perfect for hobbyists or extra storage. The garage has kept the frame for the garage door to be put back on if need be.The garage offers a separate walk-down entrance to the lower level of the home, opening the door to endless possibilities: create a nanny suite, accommodate multigenerational living, or generate income as an investment unit to help offset your mortgage. This home is move in ready with Fridge, Stove, Dishwasher, Microwave, Washer, Dryer, Furnace Owned, Gas Fireplace, Water Softener Owned, Gas Heater in Garage w Thermostat, 4 Piece Oak wall unit, 2 Oak Tall Bar Chairs, 1 Oak Desk Chair, Smoke Detectors, Carbon Monoxide Detectors, Shed 10x10, Shed 25x10. Families will love the convenience of nearby public and high schools, as well as local attractions like the Woodstock Meadows Golf Centre, Toyota, Craigowan Oxford Golf & Country Club. This home is a rare find in a peaceful, community-oriented setting. Make it yours today! Call the listing agent for a showing. Offers welcome. (id:46416)
Exp Realty
63 - 50 Fiddlers Green Road
London North (North P), Ontario
Welcome to this elegant one floor condo tucked away into a quiet well maintained enclave in the desirable area of Oakridge. Featuring hardwood throughout, this home offers a bright main floor den a spacious living and dining area and gorgeous front courtyard perfect for morning coffee or evening gatherings. The kitchen flows seamlessly into the dining room and living room area making it ideal for entertaining. Elegant powder room for your guests. Two generous bedrooms both with walk-in closets and an adjoining ensuite finish off the main floor. The lower level includes a guest suite with three piece bath perfect for extended company. A large family room, a laundry room and workshop as well as ample storage. A rare detached two car garage certainly adds to the convenience and appeal of this property. All of this in a well managed established condo development close to all the amenities. A gorgeous heated swimming pool to enjoy all summer long. Whether you're downsizing or simply seeking low-maintenance luxury in a sought-after neighbourhood, this turnkey home delivers comfort, space and charm in equal measure. This is the one you have been looking for (id:46416)
Century 21 First Canadian Corp
16 - 175 Glengariff Drive
Southwold, Ontario
The Clearing at The Ridge, One floor freehold condo with appliances package included. Unit B6 1215 sq ft of finished living space. The main floor comprises a Primary bedroom, an additional bedroom/office, main floor laundry, a full bathroom, open concept kitchen, dining room and great room with electric fireplace and attached garage. Basement optional to be finished to include bedroom, bathroom and rec room. Outside a covered front and rear porch awaits. (id:46416)
Sutton Group Preferred Realty Inc.
544 Darcy Drive
Strathroy-Caradoc (Ne), Ontario
Welcome to this updated 5Bed 2.5Bath home on a desirable street in lovely Strathroy. This property is larger than it looks inside and out with just over 2,400 sq ft of finished living space on 2 levels and a large private treed lot. The main level of this home has an ideal layout with a bright living room, formal dining area, new designer kitchen with black stainless appliances complimented by an oversized island, large main bathroom& 3 bedrooms including a master ensuite. The lower doesn't disappoint with a family room full of natural light, full bathroom, bedroom, bonus office or playroom, generous sized laundry room with a separate entrance & ample storage area. Step outside to a stamped concrete driveway leading to an oversized double car garage. The rear yard oasis is ideal for entertaining with a covered deck, large stamped concrete patio, Koi pond and no rear neighbours. Key highlights include: roof, windows, exterior doors & kitchen completed in 2018. The home is close to all amenities including easy access to Highway 402 & only 25 minutes from London. (id:46416)
Thrive Realty Group Inc.
1131 Crumlin Side Road
London East (East J), Ontario
Charming 4-Bedroom Home Country Feel Minutes from the City!** Tucked away on a quiet, cozy road located on the edge of London, this delightful 4-bedroom, 1.5-storey home offers the perfect blend of country charm and city convenience. Set on an expansive **78 x 389 ft lot**, this property provides nearly **0.7 acres** of space ideal for growing families, hobbyists, or anyone craving more room to roam. Step inside to a warm and functional layout featuring a bright living room, eat-in kitchen, and two main-floor bedrooms. Two additional bedrooms are located upstairs, making this home ideal for families or those needing extra space for an office or guests. Outside, the possibilities are endless: expand your garden, build your dream garage or workshop, or simply enjoy the peaceful, tree-lined surroundings. With ample space and privacy, this property is a rare find just minutes from schools, shopping, and city amenities. Don't miss your chance to own a spacious lot with endless potential in one of the areas most desirable rural settings! (id:46416)
RE/MAX Centre City Realty Inc.
5284 Cliff Road
Lambton Shores (Forest), Ontario
A rare opportunity to own one of the most private beachfront properties in Lambton Shores with 222 ft of deeded beachfront and a 1-acre estate-sized lot on a quiet, privately owned road with no through traffic. Perched on a natural cliff and surrounded by lush greenery and mature trees, this property offers breathtaking scenery, lake views, and year-round comfort.This beautifully maintained 3-bed, 2-bath home is flooded with natural light and lake views from every angle. The main floor features expansive windows, sliding doors to a wraparound deck, a cozy living room with a fireplace, main floor laundry, and a full bath. Upstairs, the spacious primary bedroom offers panoramic lake views and a stunning skylit ensuite bathroom. A secondary bedroom includes a private balcony overlooking the water.The walk-out basement is unfinished, offering endless potential for customization. Major updates include roof + 2 skylights (2022), furnace & A/C (2020), and ravine & rock wall reinforcement (2019 & 2021). One of the only properties in the area with its own boat launch, plus two beautiful lookout points for enjoying sunrises and sunsets.The expansive lot has been cherished for family gatherings, yoga sessions, and even camping offering a unique lifestyle experience surrounded by nature and privacy. Theres endless parking available, perfect for hosting friends and extended family. Just minutes from the town of Forest, offering shopping, schools, parks, golf courses, a hospital, and farmers markets. Enjoy small-town charm with proximity to Grand Bend, Sarnia, and Lake Hurons most picturesque shoreline. This home is a rare combination of privacy, nature, and luxury perfect as a primary residence or year-round escape. An exceptional opportunity that goes beyond photos - it's one of the places you feel the moment you arrive! (id:46416)
Sutton Group - Select Realty
2222 Linkway Boulevard
London South (South A), Ontario
Welcome to refined living in one of Riverbend's most exclusive communities. Built in 2023, this beautifully crafted residence in Eagle Ridge offers a rare blend of high-end design, premium finishes, and exceptional privacy - backing directly onto protected green space with no rear neighbours. Inside, you'll find wide engineered hardwood, soaring transom windows, and a sun-filled open-concept layout. The custom GCW kitchen is a showpiece, with elegant cabinetry, upgraded fixtures, and seamless flow into the dining area overlooking the serene green space. A covered composite deck with glass railings seamlessly extends from the main floor, offering the perfect spot to unwind or entertain while enjoying unobstructed views of the lush green space. The living room features a gas fireplace and 6-ft patio doors opening to the outdoors. The main floor offers two bedrooms and two full bathrooms, including a luxurious primary suite with dual walk-in closets and a spa-like ensuite, 6-ft glass shower with a built-in bench for added comfort, and an oversized freestanding tub. A spacious main-floor laundry room adds convenience. The fully finished walkout lower level includes two additional bedrooms, a full bathroom, fully equipped luxury kitchen, private laundry, and a separate entrance from the garage - ideal for guests or multi-generational living. The lower level's 8-ft patio door provide a seamless walkout to the private lower deck, extending your living space into the outdoors. Additional highlights: Dual-zone HVAC with two thermostats, 200 AMP panel, Porcelain tile in all wet areas, Transoms over all windows and front entry with sidelights, garage with interior access to lower level, Luxury, privacy, and timeless design. This is more than a home - it's a lifestyle of elegance, privacy, and thoughtful design. Just minutes from top-rated schools, numerous trails, shops, restaurants, water spray pad, soccer & baseball fields, and all the amenities of West London. (id:46416)
Sutton Group - Select Realty
38 - 30 Clarendon Crescent
London South (South P), Ontario
Discover one of the nicest homes in this sought-after condo community, nestled quietly within a charming single-family neighbourhood. This stunning 3-bedroom residence offers added comfort and thoughtful upgrades throughout. The high-end kitchen has been beautifully renovated, featuring granite countertops, upgraded cabinetry with clever "secret" features (such as built-in organizer trays and a spice drawer) and stainless steel appliances - ideal for any home chef. A magnificently refinished solid wood staircase adds a touch of elegance to the home's interior. The spacious primary bedroom includes an additional sitting area or workspace and a generous walk-in closet. The updated bathroom boasts a luxury air jet bathtub and attractive tile surround. The lower family room provides extra living space for gatherings and relaxation. You'll find a convenient main floor laundry and an attached garage for easy access and storage. Step out through patio doors to your private courtyard, perfect for outdoor entertaining, complete with a natural gas line for the BBQ. Efficiency has been prioritized with recent updates to the furnace, AC, and insulation, following a comprehensive energy audit (2021). This exceptional property combines quality craftsmanship, modern conveniences, and a peaceful setting - truly a wonderful place to call home. (id:46416)
Keller Williams Lifestyles
7442 Silver Creek Crescent
London South (South V), Ontario
Spectacular South London Residence - This custom-built home is truly a masterpiece. Boasting approx. 4700 square ft, this home encompasses 4+2 beds + 5 baths, providing ample space for family and guests. Step inside & experience luxury living at its finest with posh Hardwood flooring & 9FT ceilings throughout, custom oversized chef's kitchen with premium appliances, large accent gas fireplace wall and full interior/exterior entertainment! Attention to detail is evident throughout, featuring heated ensuite flooring, in-wall central vacuum system, closet built-ins with automatic lighting, laundry & night lights throughout. Lower level is professionally finished with 2 bedrooms, 1 bath and a bar, perfect for entertaining. Upon arrival, you'll be greeted by a gleaming concrete driveway leading to a 3 car drive-through garage. The meticulously landscaped backyard features extensive landscaping accompanied by a large covered patio and sport court area. Don't miss out on the opportunity to call this impressive property your home sweet home. (id:46416)
Century 21 First Canadian Corp
154 Gidley Street W
South Huron (Exeter), Ontario
This expansive brick home sits proudly on a corner lot and offers far more space than meets the eye. Designed across five thoughtfully planned levels, it features a double-car garage and a striking backyard oasis complete with a partially enclosed deck, lush hedges, a tranquil pond, and a stunning 8-foot waterfall feature that lights up beautifully at night. Inside, the main level offers a formal dining area and a generous eat-in kitchen with sight lines to the backyard from the kitchen, living room, and primary bedroom. A sunken living room just steps down features a cozy gas fireplace and a convenient 2-piece bathroom. Upstairs, the private quarters include a spacious primary suite with ensuite bath, two additional bedrooms, a full 4-piece bathroom, and a large storage room that could easily serve as a home office.The lower level family room is ideal for entertaining, complete with a wet bar, while the finished basement provides versatile space for a gym, games room, or additional living area. It also includes a sauna and shower for a true at-home retreat. Additional highlights include a steel roof and a standby generator, offering both durability and peace of mind. This unique and impressively sized home blends comfort, utility, and serene outdoor living. (id:46416)
Coldwell Banker Dawnflight Realty Brokerage
12 Redford Drive
South Huron (Exeter), Ontario
Discover the perfect blend of comfort, convenience, and affordability with this spacious 3-bedroom residence in Riverview Estates, Exeter's premium retirement community. Designed with ease of living in mind, this home offers everything you need for your retirement years. Recent updates include a new gas furnace and central air system (2023) and a new roof covering (2018), ensuring worry-free maintenance for years to come. A large 3-season sunroom adds extra living space and could easily be converted into a year-round retreat. The utility shed provides ample storage for patio furniture and lawn equipment, while the double-paved driveway offers convenient parking. Enjoy privacy with no backyard neighbour's as this home backs onto a serene, treed area. Located within easy walking distance of the community recreation hall, you'll have access to a hub of activities, perfect for entertaining family or hosting guests. Situated in an ideal location, Riverview Estates is just a short drive to Exeters booming north-end retail center for all your shopping needs. You'll also love the proximity to Grand Bend and Lake Huron (20 minutes), London (30 minutes), and the historic festival city of Stratford (30 minutes). Don't miss this opportunity to enjoy a peaceful and vibrant retirement lifestyle in one of Exeter's most sought-after communities. Land lease payment for the current owner is $600 + $82.38 (taxes) a month (id:46416)
Coldwell Banker Dawnflight Realty Brokerage
1 Vanier Place
St. Thomas, Ontario
Charming 3-Bedroom Side Split with Pool in Quiet St. Thomas Neighbourhood! Welcome to this beautifully maintained 3-bedroom, 2-bathroom side split nestled in a peaceful, family-friendly neighbourhood in St. Thomas. Perfect for growing families or first-time buyers, this home offers comfort, space, and move-in-ready convenience. Step inside to find an inviting eat-in kitchen ideal for everyday meals and entertaining. The spacious rec room offers plenty of room for relaxation, hobbies, or a home theatre setup. Enjoy summer days in your own backyard oasis featuring an above-ground pool with a brand-new liner installed in 2025the perfect spot for hosting BBQs or unwinding with family and friends. Additional highlights include: Private double driveway with ample parking. New furnace and central air conditioning unit (2022). Some windows replaced in 2018 for improved efficiency and curb appeal. Located in a quiet, established neighbourhood, just minutes from schools, parks, and amenities. This property offers unbeatable value and wont last long. Book your private showing today and make this fantastic home yours! (id:46416)
Royal LePage Results Realty
41 - 1220 Riverbend Road
London South (South B), Ontario
Highly Sought-After WEST 5! Spacious 3-Bedroom Condo with Premium Upgrades Beautifully designed 3-bedroom, 3-bath condo in the heart of WEST 5. One of the most desirable floor plans in the development! Features include a gourmet kitchen with quartz countertops and island bar, open-concept living, and a private 2-tier rear deck. Upgrades throughout: custom closets by Custom Closet Solutions, second-floor laundry, and a luxurious primary suite with walk-in closet and glass walk-in shower ensuite. Lower level offers development potential with a roughed-in bathroom. Includes 2 owned parking spots (second included in condo fees). Exceptional value in a thriving, walkable community. (id:46416)
Saker Realty Corporation
204 - 1975 Fountain Grass Drive
London South (South B), Ontario
This is the one you have been waiting for! Welcome to the Westdel Condominiums by Tricar, where you'll experience sophistication and style in London's desirable West end. This bright and airy 2nd floor southeast corner unit has unobstructed tree views from both bedrooms and the living area. The condominium includes 2 bedrooms, and an expansive open concept living/dining area in 1385 square feet of luxurious living space. The condo has a soft colour palatte, and has unit features that include a beautiful Barzotti kitchen with quartz countertops, and engineered hardwood flooring throughout. Known for its luxurious amenities, The Westdel has a fully equipped fitness center, a cozy theatre room, a guest suite, an impressive Residents Lounge, and 2 pickle ball courts. Located in the desirable Warbler Woods neighbourhood, this Condominium Community offers quiet living close to trails, parks and green space, and also near to all the conveniences found in the Byron and West 5 areas. Downsize without compromise. Experience luxurious, maintenance free living at The Westdel by Tricar. Model suites open Tuesday - Saturday 12-4pm, or by private appointment. Book your showing today! 2nd parking available for purchase if needed. (id:46416)
Century 21 First Canadian Corp
5.5 South Court Street W
Norwich (Norwich Town), Ontario
5.5 South Court St W is a well constructed Bungalow End Unit Condo with two car driveway. This modern gem is located on a quiet street with prime location close to all of the community's features, just a minute walk up the road from the inviting Harold Bishop Park and walking distance to the naturescapes of the Norwich Conservation Area. This offering is calling first time buyers, down sizers, and commuters to surrrounding cities and towns or the ideal getaway for those working from home. The modern build offers high level workmanship floor to ceiling; including two bright and spacious bedrooms (one that could also function as an office), a luxurious four piece bathroom with connencted main level laundry, a modern build kitchen with quartz countertop and full suite of quality stainless steel appliances, an open concept living room, a long two car paved driveway with additonal private garage parking, engineered hardwood and porcelain tiled flooring throughout, and an aesthecially appealing exterior facade with brick, stone and modern black features. The hardwood finished staircase leads to an unfinished basement with the same square footage as the main level, offering so much potential for finishing as desired. The basement has a roughed in washroom, egress window, and cold storage area with sump pump. With Buyer's option to hire the contractor who completed the work on the development to complete the basement with quality finsihes for an estimated cost of $18,000 to $23,000 including a legal third bedroom (with proper egress window), a second bathroom (three piece bath), and a large living room/family room (with option for kitchenette or full kitchen for increased price). The on demand gas hot water tank and gas barbeque connection at the brand new deck are even further offerings. Condo fees include exterior items such as roof, windows, doors, landscaping, lawn care, and condo management/common elements maintainence. Taxes are not yet assessed. Pets are allowed. (id:46416)
Exp Realty
10 Lois Court
Lambton Shores (Grand Bend), Ontario
This flagship 1,753 sq. ft. Rice Home will be sure to impress. With high quality fit and finishes this 3 bedroom, 2 bath home features: open concept living area with 9 & 10' ceilings, gas fireplace, centre island with kitchen, 3 appliances, main floor laundry, master ensuite with walk in closet, pre-engineered hardwood floors, front and rear covered porches, full unfinished basement with roughed in bath, Hardie Board exterior for low maintenance. Concrete drive & walkway. Upgrades over and above the high quality standard finishes include: black windows inside and out, black exterior doors, front door glass design, all black plumbing fixtures, beverage pantry and sump pump back up. Call or email L.A. for long list of standard features and finishes. Newport Landing features an incredible location just a short distance from all the amenities Grand Bend is famous for. Walk to shopping, beach, medical and restaurants! Noe! short term rentals are not allowed in this development, enforced by restrictive covenants registered on title. Price includes HST for Purchasers buying as principal residence. Property has not been assessed yet. (id:46416)
Sutton Group - Select Realty
27-49 Royal Dornoch Drive
St. Thomas, Ontario
No Condo Fees for 5 Years! Welcome to 27-49 Royal Dornoch Drive, a semi-detached condo by Hayhoe Homes offering luxury, comfort and convenience. This spacious condo offers 4 bedrooms (3 + 1), 3.5 bathrooms, and finished walkout lower level. The open-concept main floor includes a designer kitchen with hard-surface countertops, tile backsplash, island, and cabinet-style pantry opening onto the eating area and great room with electric fireplace, and patio door leading to the rear deck with views of the trees and valley. Upstairs, find a spacious primary suite with a walk-in closet and deluxe ensuite bathroom featuring a tile shower, freestanding soaker tub, heated tile floors, and vanity with double sinks and hard-surface countertops. Two additional bedrooms, a 4pc main bathroom, and a convenient second-floor laundry room complete the upper level. The finished walkout lower level adds a family room, 4th bedroom, and full bathroom. Additional features include hardwood stairs, luxury vinyl plank flooring, 200 AMP electrical service, garage door opener, BBQ gas line, Tarion New Home Warranty, plus many more upgraded features throughout. Taxes to be assessed. (id:46416)
Elgin Realty Limited
25-49 Royal Dornoch Drive
St. Thomas, Ontario
No Condo Fees for 5 Years! Welcome to 25-49 Royal Dornoch Drive, a semi-detached condo by Hayhoe Homes offering luxury, comfort and convenience. This spacious condo offers 4 bedrooms (3 + 1), 3.5 bathrooms, and finished walkout lower level. The open-concept main floor includes a designer kitchen with hard-surface countertops, tile backsplash, island, and cabinet-style pantry opening onto the eating area and great room with electric fireplace, and patio door leading to the rear deck with views of the trees and valley. Upstairs, find a spacious primary suite with a walk-in closet and deluxe ensuite bathroom featuring a tile shower, freestanding soaker tub, heated tile floors, and vanity with double sinks and hard-surface countertops. Two additional bedrooms, a 4pc main bathroom, and a convenient second-floor laundry room complete the upper level. The finished walkout lower level adds a family room, 4th bedroom, and full bathroom. Additional features include hardwood stairs, luxury vinyl plank flooring, 200 AMP electrical service, garage door opener, BBQ gas line, Tarion New Home Warranty, plus many more upgraded features throughout. Taxes to be assessed. (id:46416)
Elgin Realty Limited
215 Kitchener Avenue
Central Elgin, Ontario
Lake view home in picturesque Port Stanley, Ontario. This beautiful two storey home features a single detached garage with an attached carport. This home is well set back from the street allowing for a good sized front yard and parking for 6 cars in the driveway plus one additional car in the large detached garage. The main floor features a well designed custom kitchen, dining area, spacious living room with natural gas fireplace and main floor laundry room. The kitchen features beautiful quartz countertops, a large island for additional counter space and a great place to eat. With quality stainless steel appliances, plenty of cabinets and pantry space this kitchen provides both the modern style and great functionality you're looking for. The second floor continues to set this home apart. Featuring a huge master bedroom with a walk-in closet and patio doors to a balcony which gives you views of Lake Erie. There are also two more very generous bedrooms, a 4 piece bath, large linen closet and a skylight in the hallway. The basement is unfinished and offers the options for more living space or ample storage. This home has been very well maintained and updated over the years. (id:46416)
Royal LePage Triland Realty
25 - 4899 Plank Road
Bayham (Port Burwell), Ontario
Welcome to Otters Edge Estates, an exclusive adult community designed for those aged 55 and older, offering YEAR-ROUND living tailored to the retiree's lifestyle. This 2-bedroom, 1-bathroom mobile home with the potential of 2 more bedrooms and/or a sunroom. Its spacious open-concept kitchen/dinette and living room area make for a welcoming and comfortable living space. Nestled at the entrance of the estates, it boasts views of nearby farmers' fields and a picturesque forest behind. Just minutes from the stunning Port Burwell beach and the shores of Lake Erie. This home is part of the Otter's Edge Estates community, offering access to amenities and services to enrich your retirement years (visit www.ottersedgeestates.ca for more details). For those seeking tranquility, the property provides the perfect outdoor space. If you're in the mood for a leisurely stroll, you can explore down to the Pavilion and boat launch, leading to Otters Edge Creek, where you can indulge in the beauty of the great outdoors. The financial aspects for this property are a monthly lot fee of $850 plus an additional $90 per month for water. If you're looking for a harmonious blend of comfort and serene natural surroundings, this property is an ideal choice. (id:46416)
Century 21 First Canadian Corp
10099 Pinery Bluffs Road
Lambton Shores (Grand Bend), Ontario
Welcome to the Spring Lottery Dream Home - an exceptional custom-built bungalow in Grand Bends prestigious Pinery Bluffs. Spanning 2,870 sqft, this luxury residence combines elegant design with natural serenity of the wooded surroundings. Great neighbourhood, just minutes from the shores of Lake Huron just south of Grand Bend. Built by award-winning Magnus Homes, it showcases timeless style, thoughtful planning, and superior craftsmanship. Certified Net Zero Ready, it features triple-pane windows for optimal energy efficiency and year-round comfort. Inside, a warm earthy palette and rich wood textures set a calming tone. The home offers three spacious bedrooms and two and a half bathrooms, designed with comfort and effortless entertaining in mind. The 2,350 sqft main floor boasts soaring 10-foot ceilings, vaulted living spaces, and oversized windows that bathe the home in natural light. Designer lighting and fixtures enhance the refined aesthetic. A chefs kitchen anchors the heart of the home, featuring custom cabinetry, high-end appliances, and generous counter space & Artistic Hood. A versatile 520 sqft loft above the garage offers endless uses: home office, yoga studio, or private retreat with a separate entry. The Fabulous Wide open space with 10-foot basement height, oversized lookout windows presents incredible potential for future expansion. Set on a mature, tree-lined lot, this home delivers unmatched privacy in one of Ontario's most desirable beachside communities. Whether you're looking for a full-time residence or a year-round escape, this one-of-a-kind home is the perfect fusion of luxury, sustainability, and lifestyle. (id:46416)
Exp Realty
Team Glasser Real Estate Brokerage Inc.
62 Paddock Green Crescent
London South (South N), Ontario
Welcome to Paddock Green Cres. A quiet tree lined street and a 4 bedroom beautifully maintained home on a fabulous mature lot with a large sundeck and custom built gazebo plus hot tub (2020). Generous size living room, separate dining room, lovely updated white kitchen with hard surface counters. Bright main floor family room with fireplace plus main floor laundry room. Lovely hardwood on the main and 2nd floors. All 3 baths have been updated, Shingles approx 10 yrs old and most windows are replacement. Lower level finished recreation room and plentiful storage! Garage walls and attic have had added insulation. 5 minute walk to park and community pool. Easy access to public transit, minutes to Westmount mall and popular Westwood Centre Shopping areas (shopping, cinemas, restaurants). Wonderful family friendlylocation!Easy drive downtown or to the 402/401. (id:46416)
RE/MAX Advantage Realty Ltd.
6498 Talbot Trail
Chatham-Kent (Raleigh), Ontario
Prepare to be blown away! This executive 4 Bedroom, 3 bathroom raised ranch is situated on 1.49 acres of scenic Lake Erie. With a treed setting along southwestern Ontarios majestic bird and butterfly migration route, you'll feel like you're in a provincial park sitting in your own backyard. As soon as you step inside you'll find an extensively reimagined masterpiece. Not an inch has been left untouched by the whole home luxury renovation completed in 2020. The Kitchen has been designed meticulously with a Sub Zero fridge, Wolf induction cooktop, convection/steam oven, hood fan and commercial grade sink and faucet. Your inner Gordon Ramsay will emerge in this kitchen. Family and guests will effortlessly find comfortable spaces to relax and unwind, with a custom 9x9 foot kitchen island that seats 10+, and includes ample storage and an integrated Asko dishwasher; a Great room, replete with a 6 foot, three-sided Regency gas fireplace, and access to your peaceful 3-season screened-in outdoor living space to take in the exquisite views, sunrises, birds, breezes and butterflies, all while keeping any insects at bay. On the lower level you will find multigenerational living at its finest. An entirely separate, yet integrated unit with private entrance, 2 bedrooms and walkout terrace. In the lower kitchen you'll find the same attention to detail as the kitchen above, including commercial grade double sink and faucet, GE range, refrigerator, and microwave, and Asko dishwasher. The bathroom, kitchen, and family room are complete with radiant in-floor heating and a cozy electric fireplace. Both bedrooms give you more than enough space to feel at home with plenty of storage, and the bathroom has been renovated with a walk-in shower, and double sink vanity. A brand new asphalt driveway has parking for up to 10 vehicles, and brings you to your heated 2.5 car garage with plenty of overhead storage for kayaks/canoes or any other adventure. This property truly inspires! (id:46416)
Prime Real Estate Brokerage
10161 Andrea Street
Lambton Shores (Port Franks), Ontario
Welcome to 10161 Andrea Street in Port Franks...A quiet wooded retreat on a dead-end street in a picturesque enclave of residential homes. This renovated raised ranch offers 4 bedrooms (2 up, 2 down), and 2 full bathrooms. The main level boasts a vaulted ceiling, open concept kitchen with quartz countertops on a large island and stainless steel appliances. The living room has a cozy gas fireplace and the dining area is spacious with patio doors to the deck overlooking your private woods. This home is bright and spacious. The 2 upper bedrooms are a great size and the main floor bathroom has been renovated with a jetted tub. Downstairs, there are 2 more bedrooms, a renovated 3 piece bathroom, family room and a cozy wood burning fireplace. From here walk out to your back yard......Perfect as an in law suite or cottage guests. Just minutes from the beaches of Lake Huron and Pinery Provincial Park. Benefit from your private community beach just 5 kilometres away and the Ausable River is 0.5 kilometres away. Enjoy playing at any of 5 public golf courses each less than a 15 minute drive. Grand Bend 14 kms to the east, Sarnia and the border just 68 kms to the west. Updates include: Metal roof (2009), Main and lower level bathrooms , Flooring and painting throughout (2024), 4th bedroom (2024), washer & dryer relocate (2024), Lower level windows (2024). (id:46416)
RE/MAX Centre City Realty Inc.
