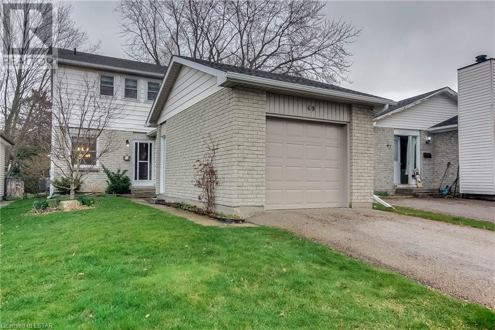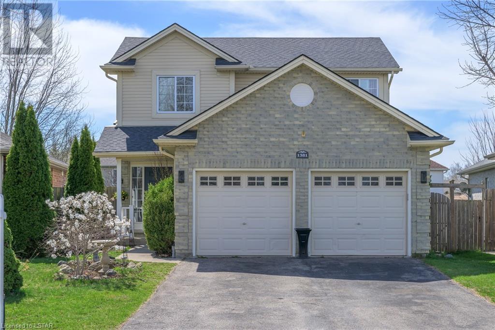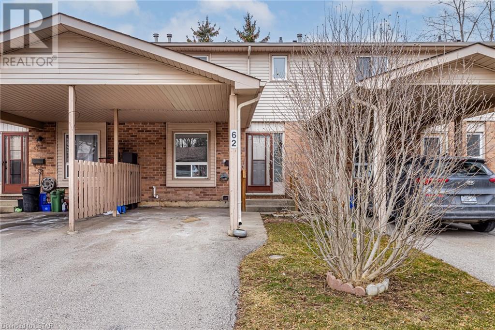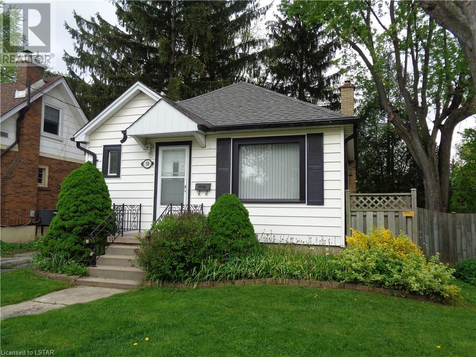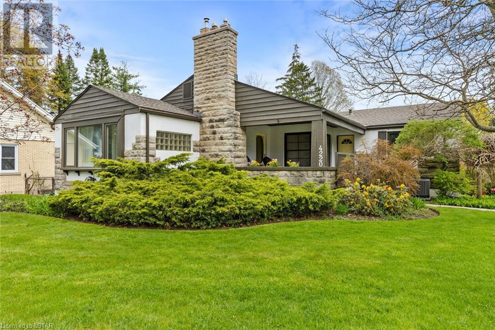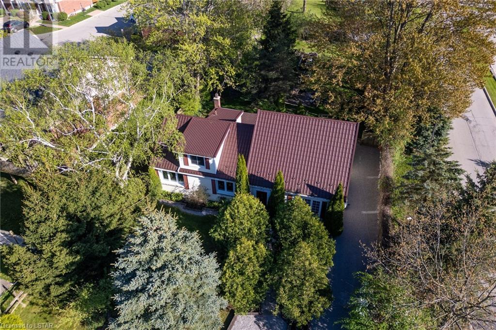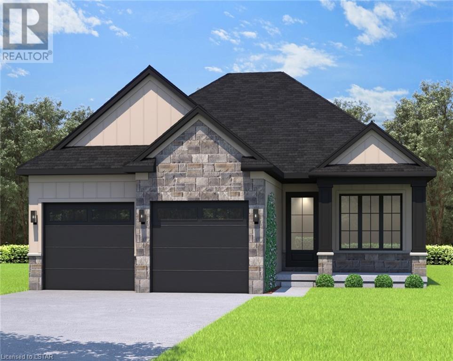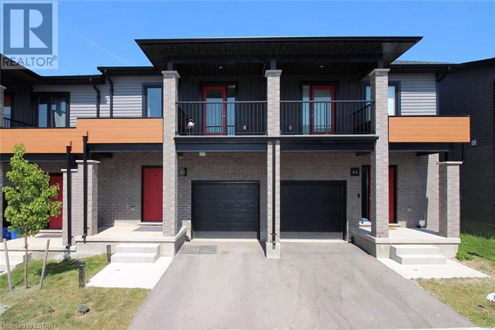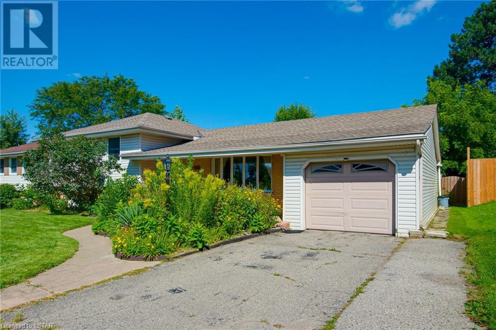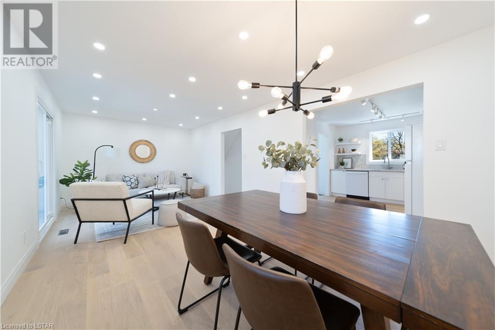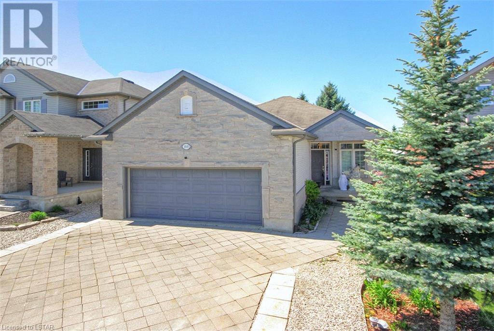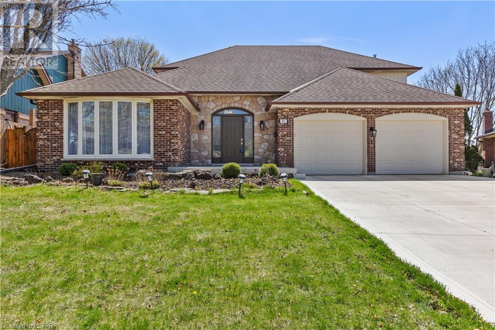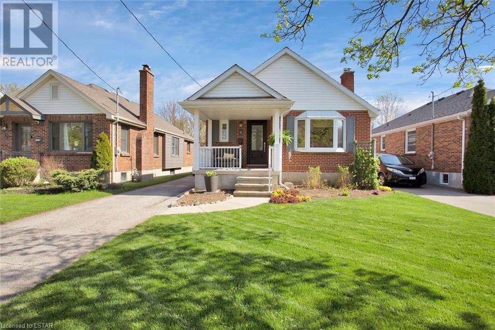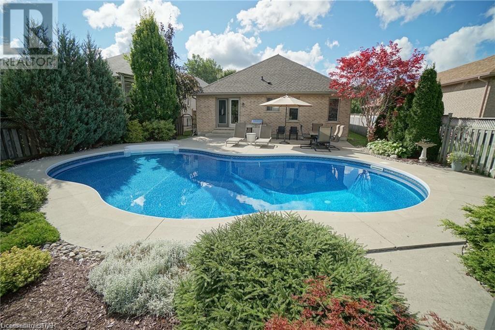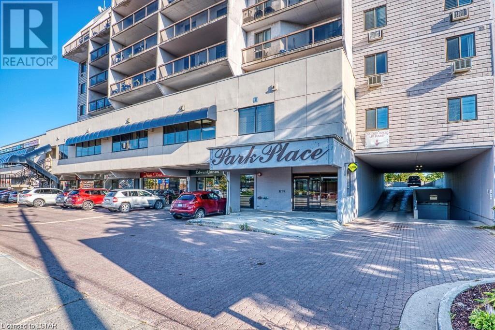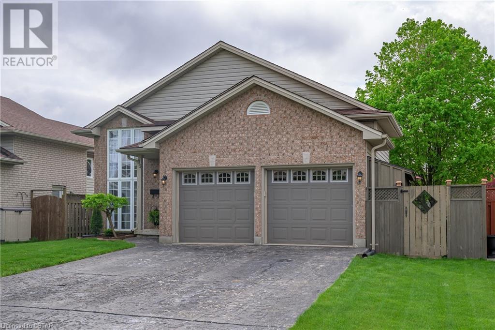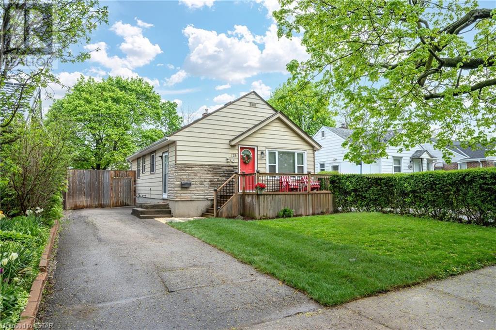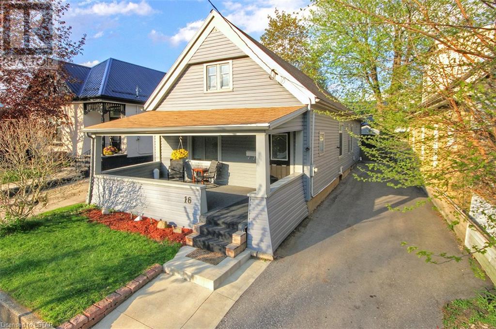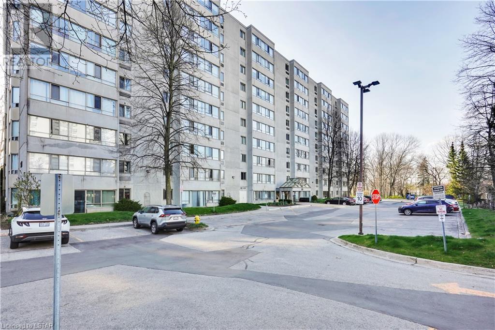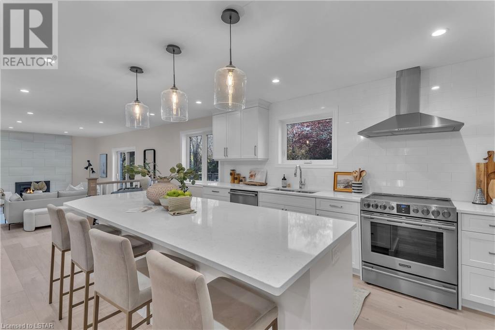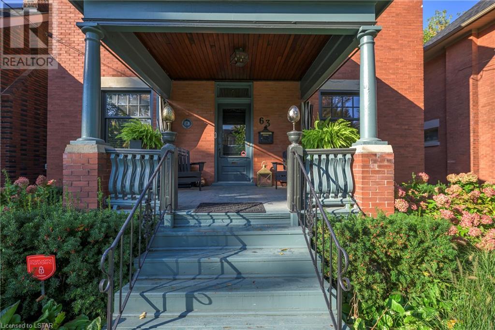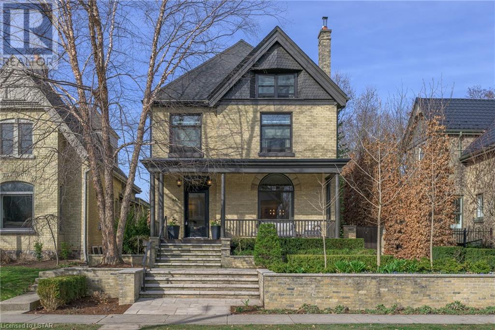Discover London Listings
49 Aldersbrook Crescent
London, Ontario
Welcome to 49 Aldersbrook Cres. This lovely home is perfect for first time home buyers or downsizers. Three bedroom, 2 bath with a bright eat-in kitchen as well dining room with slider doors to a patio and low maintenance backyard backing onto Jaycee Park. Main floor den makes a great home office space. Upstairs three well-sized bedrooms and a full bath. Basement is completely finished as well, great space fir a family room as well as lots of storage. Recent updates include new garage door in 2022. basement carpet updated in 2021. Furnace in 2016, roof was redone in 2011, fuse box in 2016 and patio door in 2021. (id:46416)
Century 21 First Canadian Corp.
1080 Upperpoint Avenue Unit# 15
London, Ontario
Welcome to the epitome of contemporary condominium living with The Whispering Pine—a meticulously crafted 1,470 sq. ft. residence by Sifton. This two-bedroom condo invites you into a world of open-concept elegance, starting with a warm welcome from the large front porch. Inside, discover a thoughtfully designed layout featuring two spacious bedrooms, two full baths, main-floor laundry, and a seamlessly integrated dining, kitchen, and great room living area. A cozy gas fireplace takes center stage, creating a focal point for relaxation, complemented by windows on either side offering picturesque views of the backyard. The primary retreat, crowned with a raised tray ceiling, hosts an ensuite and an oversized walk-in closet, ensuring a luxurious and tranquil escape. Nestled in the highly sought-after west London, Whispering Pine embodies maintenance-free, one-floor living within a brand-new, vibrant lifestyle community. Residents will delight in the natural trails and forest views that surround, providing a harmonious blend of serenity and convenience. Explore nearby entertainment, boutiques, recreation facilities, personal services, and medical health providers—all within easy reach. Additionally, Whispering Pine ensures energy efficiency and eco-friendly living. With access to the West 5 community just up Riverbend Road, Sifton has once again delivered homes you can trust. Elevate your lifestyle with The Whispering Pine. (id:46416)
Thrive Realty Group Inc.
1381 Rosenberg Road
London, Ontario
Bright 2 Storey home on a quiet street in North London, close to YMCA, Stoneycreek Public School, AB Lucas Secondary School, and Mother Teresa Catholic Secondary School. Open concept main level with direct access to the rear deck and inground pool. Lots of newer flooring, and recent paint upgrades throughout. Three large bedrooms and ensuite bathroom,. Lower level is completely finished and is perfect for family get togethers or the teenager in your home. The pool patio is being resurfaced with flagstone and the pool shed is being replaced as soon as it arrives. (id:46416)
Sutton Group - Select Realty Inc.
720 Deveron Crescent Unit# 62
London, Ontario
Freshly updated 3 bedroom condo in a sought after South London complex. Recently painted throughout, new carpet on upper level and stairs, new main level flooring, Updated lower level recroom with new flooring (2024) provides the perfect place to relax and unwind. New furnace (2023), upper bathroom vanity (2024) and other recent updates compliment this great unit, that is ready for quick possession. You can keep the snow off your vehicle in the winter under your own private carport. All you have to do is unpack! Easy access to shopping, buses, library, highway, and all of the other amenities this great location has to offer. (id:46416)
The Realty Firm Inc.
58 Highway Avenue
London, Ontario
Located on quiet one block long tree lined avenue of single family homes in Old South, one of the cities most popular neighbourhoods! Close to schools, shopping, transportation, parks, pool and Wortley Road Village! Situated on a 40 by 112 private lot with long single drive. This one floor bungalow has had the same owner since 1977! A starter sized 2 bedroom with living room and kitchen and 4 piece bath on main and recreation area in lower level with gas fireplace. There is storage room and laundry on this level also. Newer leaf filter system (2023). Furnace 2007. Central Air 2010. This home needs someone willing to go right thru both floors and renovate each room to make it shine and bring it up to todays standards. Being sold as is, no guarantees or warranties as seller has never lived in the house. Closing can be at your convenience. Great neighbourhood and terrific price. (id:46416)
Sutton Group Preferred Realty Inc.
4220 Colonel Talbot Road
London, Ontario
Welcome to Lovely Lambeth! This beautiful bungalow is loaded with Charm and Character. There are 3 bedrooms and 2 full bathrooms. The large living room features craftsman plastered ceilings and a gas fireplace. You will be WOWED by the impressive 4 season sunroom which looks out over the sparkling in ground pool. The lower level offers a large laundry room, plenty of storage and a huge family room with fireplace. This property is filled with gorgeous landscaping including several lilac trees, trumpet vines along the fence and plenty of perennials. Located just steps from all the shops and services Lambeth has to offer. 4 rooms virtually staged. (id:46416)
Sutton Group - Select Realty Inc.
1129 Sunningdale Road E
London, Ontario
Nestled in a serene corner of North London, 1129 Sunningdale Road E offers a delightful blend of comfort and convenience. This charming residence, set on a generous 0.5-acre lot, invites you to embrace a lifestyle of ease and relaxation. As you enter the main floor, natural light floods the space, accentuating the warmth of the hardwood floors that span the open layout. The living room provides a welcoming retreat, complemented by the inviting ambiance of a gas fireplace. Adjacent, the dining area sets the stage for intimate gatherings and memorable meals. The kitchen exudes functionality and style, boasting updated countertops, cabinets, and a charming breakfast bar. Two well-appointed bedrooms on this level offer ample closet space, while a renovated 4-piece bath promises tranquility and comfort. Upstairs, discover a private haven in the spacious primary bedroom, complete with generous closet space and a serene ambiance. An adjoining office space provides versatility for work or leisure, while a luxurious 4-piece bath offers a touch of indulgence. Outside, the sprawling backyard beckons with its array of amenities. A large deck invites leisurely afternoons in the sun, while a hot tub promises relaxation under the stars. An above-ground pool offers a refreshing respite on warm summer days, while a fire pit and patio provide the perfect setting for outdoor entertaining. With updates including renovated bathrooms, kitchen, and laundry room, as well as upgraded plumbing and newer windows, this home combines modern comfort with timeless charm. A metal roof and copper wiring ensure durability and peace of mind for years to come. Conveniently located near Mother Teresa High School and an array of parks, trails, and shopping destinations, this residence offers the perfect balance of tranquility and accessibility. Come experience the inviting charm of 1129 Sunningdale Road E, where every detail reflects a commitment to comfortable living. (id:46416)
Rinehart Realty
1346 Bush Hill Link
London, Ontario
TO BE BUILT: Hazzard Homes presents The Murlough Bungalow, featuring 1583 sq ft of expertly designed, premium living space in desirable Foxfield. Enter into the front door into the foyer through to the bright and spacious open concept main floor featuring Great Room with large patio slider across the back; kitchen with custom cabinetry, quartz/granite countertops, island with breakfast bar, and pantry, Large mudroom with laundry; Den/office; and convenient 4-piece bathroom; and primary suite with 4-piece ensuite (tiled shower with glass enclosure, quartz countertops, double sinks) and walk in closet. Unfinished basement is ready for your personal touch/development. Other upgrades include: stainless steel chimney style range hood, pot lights, lighting allowance, hardwood on main level (excluding bedrooms) and more. (id:46416)
Royal LePage Triland Premier Brokerage
1820 Canvas Way Unit# 42
London, Ontario
3 years new multi-level townhouse, close to Masonville Mall and Western University. 3+1 bedrooms, 3.5 bathromms. The main level hosts an open concept kitchen, dining room and living room. It has patio doors to a generous size deck. The second level has a master bedroom with 3pc ensuite bathroom and nice view balcony. The third level has two more bedrooms, 4 piece bath and laundry. The lower level has a large bedroom room with 2 big lookout windows and a full bathroom. Basement has a storage area. One car garage and one driveway parking space. New upgrades include: installed brand new heat pump (air conditioner) (2023), reverse osmosis water treatment system (2023), bought out the hot water heater (2023) (total upgrade cost $28,827). Very low condo fee $104/month (Condo fees incl: Building Insurance, Common Elements, Ground Maintaining/Landscaping). Status certificate available. (id:46416)
Century 21 First Canadian Corp.
549 Ridout Street N Unit# 102
London, Ontario
Welcome to the distinctive Blackfriars Condo, where comfort and convenience seamlessly blend in a tranquil urban setting. Backing onto Harris Park, this unique ground-floor corner unit condo offers easy walking access to both the vibrant Downtown area and picturesque walking trails. This spacious unit, boasting 1200 SQFT, is designed with an open concept layout that includes 2 bedrooms, 2 bathrooms and enough space for a large living room and separate dining room or a dining room/living room combo and den. Enjoy the comfort of a maintenance-free bungalow with the added perks of condo living. Two large bay windows flood the space with natural light, while a recessed ceiling in the living room adds an element of sophistication. The home is further enhanced by recent upgrades, including all new windows in 2023, quartz countertops throughout, and a blend of hardwood floors in the main living area, cozy carpet in the bedrooms, and sleek tile in the bathrooms. The unit features a large laundry room, baseboard heaters with energy-saving smart thermostats in every room, and has been freshly painted. The thoughtful design ensures privacy, as it does not share walls with other units and benefits from extra soundproofing with an additional half floor between it and the unit above. This condo caters to pet owners with no height or weight restrictions for pets, and an on-site superintendent. Visitor parking is readily available, and the unit includes one underground parking space. Additional amenities enrich your living experience, including an exercise room, a party room with a full kitchen and bathroom, and a common back patio. This condo is celebrated for its ease of living. It's the only suite on the main floor, ensuring unparalleled privacy with the convenience of nearby mail and lobby access, perfect for those looking to avoid stairs and inclement weather. Extra parking options are available, making this condo a serene escape in the heart of the city. (id:46416)
Point59 Realty
1031 Guildwood Boulevard
London, Ontario
Location! Location! Location! This 4 Level split property is located in the sought after Oakridge area in Northwest London. Updated within the last 5-10 years- siding, insulation, eaves, soffits, roof (2014, central air (2017). All vinyl windows. Main level consists of spacious kitchen, dining room, and family room. Upper level has 4 bedrooms with refinished hardwood and remodeled bathroom. Lower level rec rom features a wood burning fireplace and a side entrance to the backyard. The 5th bedroom with cheater ensuite is also in this level. Bonus exercise room and laundry room is in the fully finished basement. Well fenced backyard has a small pond for fun. Walking distance to Clara Brenton PS, Oakridge SS, Superstore, Bus stops and other amenities. (id:46416)
Century 21 First Canadian Corp.
207 Boullee Street Unit# 27
London, Ontario
Attention all first-time homebuyers and investors! You absolutely can't miss out on this opportunity. It's like stepping into a brand-new home, meticulously crafted with attention to every detail. Nestled in East London, mere steps from public transportation, this newly renovated residence is a dream come true. Whether you're seeking a picturesque home for your growing family or an astute investor aiming to diversify their portfolio, this property ticks all the boxes. With a convenient 25-minute commute via public transit to Western University or Fanshawe College, it's tailor-made for students. Every aspect of this home has been lovingly transformed, showcasing elegant upgrades like engineered hardwood flooring and carefully chosen light fixtures throughout with quartz countertops in the kitchen. Bask in the abundance of natural light streaming through its east-facing windows, while enjoying the peace of mind provided by brand-new features such as windows (installed in 2024), furnace (also 2024), refrigerator, stove, dishwasher, built-in microwave, washer, and dryer (all updated in 2024). Plus, the roof was replaced in 2022, ensuring the utmost quality and comfort for years to come. (id:46416)
Housesigma Inc.
1555 Coronation Drive
London, Ontario
Welcome to 1555 Coronation Drive! This lovely 3-bedroom bungalow with a 2-car garage features cathedral ceilings in the open-concept living room with a gas fireplace, a dining area, and a kitchen with a walk-in pantry and granite countertops. All three bedrooms are located on the main floor, with the primary bedroom boasting a 4-piece ensuite bathroom. Additionally, there is a second 4-piece bathroom, hardwood flooring, and a laundry room. The lower level offers a cold room, a 5-piece bathroom, and a fully fenced backyard. Conveniently located near schools, playgrounds, and a variety of amenities. (id:46416)
Blue Forest Realty Inc.
82 Fourwinds Place
London, Ontario
Welcome to 82 Fourwinds Place, and discover the charm of Byron Somerset, a highly Sought after Mature Neighbourhood in West London. This lovely home boasts 4 Bedrooms 2.5 Baths, a Traditional Floor plan with a cozy family room on the main floor, a spacious living and dining area, ideal for entertaining friends and family The Lower level is partially finished with Ample Storage perfect for a Growing Family. The kitchen was professionally renovated in 2015 and features plenty of space for cooking and dining. Adjacent to the kitchen is a bright sunroom where you can relax in your hot tub (2019) while enjoying the Scenic view of the secluded Oasis backyard that overlooks the tree tops and beautiful Skyline. Once outside, Enjoy the In-ground Heated pool perfect for Summer and Family Fun. Ideally Located in the Byron Somerset and St. Georges School District and just steps to Somerset Woods. Mega Shopping and access to 401/402 highway access is just 10 Minutes away. Don't miss out on the chance to make this wonderful house your home. Contact us today to schedule a viewing! (id:46416)
Thrive Realty Group Inc.
9 Abbott Street
London, Ontario
Welcome to your retreat on a quiet, dead-end street! This meticulously maintained home exudes pride of ownership. Step inside to find a neutral palette throughout, just waiting for your personal touch. The kitchen and upper bath have been refreshed, while the completely renovated downstairs bath offers a luxury feel including heated floors. With a wonderful flow from the kitchen to the living and dining areas, this home is perfect for entertaining. Sun-kissed wood floors add warmth and elevate the aesthetic. Outside, the beautifully landscaped yard offers a peaceful oasis with a patio for quiet mornings and a lounge area protected by the overhang of your detached garage. Enjoy watching the world go by from your covered front porch. Recent upgrades include a new AC and furnace. A cozy gas fireplace makes the lower level den area complete. Most windows have been replaced, and the garage features an updated insulated door. Conveniently located near amenities and with easy highway access, this home is the perfect blend of comfort, convenience, and charm. Don't miss the chance to turn the key in the front door of your beautiful future right here! (id:46416)
Revel Realty Inc.
649 Inverness Avenue
London, Ontario
Welcome to 649 Inverness Ave! This beautiful one storey home features an attractive kidney-shaped heated in-ground salt-water pool situated on an oversized 235' deep lot with plenty of yard for kids to play or for you to entertain on the concrete patio. Very private with no neighbours behind you. The main level includes an open concept floor plan from living room to kitchen. Black quartz countertops and white cabinets bring elegance throughout the kitchen. The master bedroom features walk-in closet and a 3-piece ensuite. Main floor laundry, 4-piece bathroom and two other bedrooms finish off the main level with hardwood throughout. The lower level boasts a large rec room, tv/media area, 3-piece bath and two wonderful sized bedrooms both with walk-in closets-perfect for a teenager retreat. This home is set up nicely for many different demographics, from the growing family to those downsizing to those looking for a bit of separation between you and the teenagers. Recent updates include hardwood in bedrooms and hallway, washer, dryer, refrigerator and pool pump. (id:46416)
Sutton Group Preferred Realty Inc.
1255 Commissioners Road W Unit# 408
London, Ontario
This exquisite Byron gem has been completely renovated, boasting a spacious 1100 sqft layout redesigned from the ground up. Featuring vinyl plank flooring and ceramic tile throughout, the home exudes modern elegance. The highlight is the stunning new custom kitchen, complete with black and gold accents, white waterfall quartz countertops, and a brick facade backsplash. Equipped with 7 appliances including a bar fridge, it's perfect for culinary enthusiasts. Entertaining is a breeze with a separate dining area, custom cabinetry, and a spacious living room. The master bedroom offers ample closet space, while the luxurious bathroom features a walk-in shower with a rain head. The second bedroom is equally impressive, with walk-in closets and a feature trim wall. Located in the heart of Byron village, residents enjoy a vibrant community atmosphere and stunning views. Backing on to Springbank Park, amenities, and shopping, convenience is key. Public transportation is easily accessible. Condo fees cover utilities such as heat, gas, and water, while an assigned parking space adds convenience. The home is upgraded with new light fixtures, pot lights, and custom window coverings. Don't let this rare opportunity pass by, book your showing today! (id:46416)
Century 21 First Canadian Corp.
15 Bowcott Crescent
London, Ontario
Introducing this inviting Raised Ranch boasting a sunlit ambiance and enhanced by recent upgrades, including a stunning new kitchen with a central island, double car attached garage with inside entry and large lower level with above grade windows. Step inside to discover a spacious kitchen, now featuring a stylish island and complemented by newer appliances, including a convenient microwave hood range. Patio doors beckon you to the tiered deck, where you can enjoy outdoor gatherings with ease. The upper level is bathed in natural light, courtesy of a large two-storey window that illuminates both the main floor and the lower level. Descend to find a versatile lower level, complete with ample storage, a cozy gas fireplace, and a four-piece washroom. With the potential to accommodate an additional bedroom, this space is perfect for hosting guests or simply unwinding in comfort. Whether you're entertaining guests or enjoying quiet moments at home, this property offers the ideal backdrop for your lifestyle. (id:46416)
Exp Realty
128 Linwood Street
London, Ontario
Welcome to 128 Linwood St, a charming and inviting home perfect for first-time buyers or those looking to downsize. Nestled on a quiet street with full-grown trees, excellent curb appeal and ownership pride. This home features an inviting living room with large windows, filling the space with natural light and offering a warm ambiance for relaxation. The separate dining room presents versatility, serving as a delightful space for meals or easily convertible into a home office to suit your needs. Discover two bedrooms conveniently located on the main level, each offering views of the backyard through their windows. Step into the renovated bathroom and be greeted by stylish tiling and a new vanity, adding a touch of modern elegance! The basement of this residence offers a spacious rec room, providing the perfect retreat for watching the hockey playoffs or enjoying the latest Disney movie with family and friends. Venture outdoors to discover a large backyard, fully fenced for privacy, and a huge deck for BBQ season. The stylish design firepit and pergola create an inviting atmosphere for outdoor gatherings, making it an ideal space for entertaining or simply unwinding after a long day. Don't miss out on the opportunity to make this charming property your own. Schedule a showing today and experience the warmth and comfort of 128 Linwood St! RENTAL HOT WATER TANK (2018), ROOF (2015), CENTRAL AIR (2019), FURNACE (2013) FRIDGE & STOVE (2023) & 200 AMP PANEL. (id:46416)
Century 21 First Canadian Corp.
16 Kitchener Avenue
London, Ontario
16 Kitchener Ave upgrades everywhere. Enjoy the sunset on the porch or on your private backyard oasis patio. This house is full of charm and character. High 10 foot ceilings, 9 inch baseboards, and built-ins. Updates include: Gorgeous kitchen (2022) Roof (2022) driveway (2021) newer windows and doors, paint throughout (2021) bathroom (2021), electrical to 100 amp and breaker panel. Newer appliances refrigerator (2022) dishwasher (2022) Laundry on main floor, newer washer and dryer. Looking for a large kitchen?Look no further. Close to library and park, hardware store and several grocery stores. Quick access to downtown. The whole external of the house has been done with insulation, basement has been insulated, newer flooring, high efficiency furnace and A/C. Charming century home with updates throughout. Be quick. (id:46416)
Team Glasser Real Estate Brokerage Inc.
570 Proudfoot Lane Unit# 812
London, Ontario
Location! Location! Location! This spacious condo in North West London is looking for a new owner to love it. These units don't come up often and it's easy to see why this building/area is so desirable. Offering so much convenience with walking distance to gyms, multiple grocery stores, retaurants/entertainment, medical offices, costco! and virtually every other amenity you can think of. You can forego having a vehicle due to the effotlessness of public transit with mulitple bus stops located right outside the building. Easily take a bus to Western Univerity/University hospital, Fanshawe college, downtown or anywhere else in the city. As you enter this welcoming unit, you're greeted with several updates throughout and loads of natural light. To the left, you have a huge living room covered in lovely light coloured laminate and another large area that is great for a office especially if you work from home. This area then wraps around to the dinning room which offers a great view of the city from the 8th floor. The kitchen is bright and offers lots of cabinetry and is the perfect size for all your needs. The bedroom is spacious with ample closet storage. The 4 piece bathroom has been updated and includes a beautiful vanity with a quartz countertop. Other updates include a refreshed kitchen, new dishwasher, updated bathroom, AC & Heating unit compressor new July 2023. In-suite laundry & water included in the low condo fee of $237/month.Vistor parking available and one exclusive parking spot included with the ability to rent a second exclusive spot from the management compnay for $25/month. This unit is perfect for first-time home buyers/investors or those looking to downsize. This one won't last long! (id:46416)
Century 21 First Canadian Corp.
14 Scottsdale Street
London, Ontario
It's all about the location: You are going to love this 2 Storey brick home situated on an impressive Lambeth size (110' By 225 ) lot. EXTENSIVELY RENOVATED WITH NEW KITCHEN, WINDOWS, BATHROOM, FLOORING,and HIGH END APPLIANCES (2023), Over 4,000 sq ft. of finished areas, 4 (3 Bedroom and Den) Bedrooms, 3 full bathrooms upstairs. Every bedroom upstairs has Ensuite. Primary Bedroom with a large custom walk in closet. 2nd floor also has laundry facilities. Main floor has separate living, dining, eat in kitchen, family room (with fireplace)and Den (bedroom). A generous Foyer, powder room and laundry,completes the main floor. The oversized double garage has inside and backyard access and the basement is over 1200 sq ft of finished space with another 2 pc. bathroom. The Backyard adorns massive double pool, covered pool house with change room approx 400 sq. ft of covered area, Fully fenced. Extra long driveway can hold 8-10 cars. This was Owner occupied home is just waiting for you to make it into your dream home.(Staging for pics only).Close to Golf course, trails, Victoria Hospital, 401, major amenities. (id:46416)
Century 21 First Canadian Corp.
63 Thornton Avenue
London, Ontario
Impressive red brick, 2 ½ storey, Edwardian style home circa 1914, situated amid a desirable Old North block of century homes. Extensive upscale renovations throughout (2022). Spacious plan showcases approximately 2800 sq. ft of executive, above-grade living, offering 4 bedrooms & 5 bathrooms. Captivating curb appeal w/red brick exterior, beautiful windows (2022) & large covered front porch. Step into the vestibule w/designer wall treatment & sleek herringbone tile floor. Rich hardwood, crown moulding & window shutters grace the main floor. Columned entry to living/dining room w/period fireplace, leaded glass windows & an alluring chandelier. Private main floor office features extensive built-ins. Impressive gourmet kitchen w/spacious layout, classic white cabinetry, sleek granite surfaces, Miele/Wolf/SubZero appliances & a window wrapped breakfast room overlooking the gardens. Lovely main floor powder room w/ chair rail & designer wall treatment. 2nd floor offers 3 bedrooms including fabulous primary suite w/luxe walnut wardrobes & vanity, designer ensuite showcasing porcelain tile walls, glass-surround dual-head shower, stand-alone tub & frosted glass privacy door. 3rd floor media lounge with 4-piece bathroom creates a flexible guest space or 2nd primary suite if desired. Lower level adds a fresh, open laundry space w/ built-ins, bonus/craft room & mud room off back entry. Automated safety gate opens to fully fenced, treed, backyard w/ designer carports, pergola, patio, covered deck, thoughtful landscaping & parking for 5. Fantastic location close to downtown business centre, hospitals, theatre, parks, shopping & restaurants. Upgrades include dual furnace & A/C system, hardwood flooring, windows, shutters, roller shades, carpet, kitchen, bathrooms, irrigation system, carports, exterior/interior painting. Full list of upgrades available. Central Secondary School catchment. (id:46416)
Sutton Group - Select Realty Inc.
867 Hellmuth Avenue
London, Ontario
Captivating curb appeal. Magazine-worthy interior. Luxe details and backyard sanctuary. Coveted location in London's Old North. Outdoor living showcases impressive gardens by Eden Gardenworks everywhere including yellow brick retaining walls, stone steps & lush greenery… & that's just the front yard! Compelling 2 1/2 storey, yellow-brick century home. Charming front porch featuring Brazilian walnut & period railings. Step inside to an open concept floor plan & exciting renovations. Details include stained glass windows, custom baseboards & crown moulding. Natural oak hardwood floors stretch from the living & dining rooms through the spectacular gourmet kitchen & lounge addition. Dramatic marble surfaces & backsplash, sleek flat-panel cabinetry w/integrated appliances, floating stainless steel shelving & Wolf gas range combine with an oversized contrast island ideal for the home chef & entertaining. Lounge area looks out a wall of glass to your private oasis. Luxe 3-piece conveniently located.The 2nd floor offers 2 bedrooms including a romantic primary suite w/ large designer dressing room. Lovely 5-piece main bath. 2nd floor ready for addition over the kitchen if desired. Large 3rd floor bedroom retreat w/ private powder room, lots of built in cabinetry and dormer windows. Lower level features infra-red sauna, bonus room, epoxy floors & lots of storage. Backyard Coach House offers 2-car garage, bathroom & kitchen servicing the built-in bbq poolside. Private backyard w/ incredible gardens, mature European Beech hedge, stunning Paperbark Maple trees, climbing Hydrangeas, landscape lighting, heated salt-water pool & an exquisite yellow-brick Rumford fireplace. This property offers an incredible private retreat to relax & recharge or an amazing space to entertain. Fantastic location close to St. Josephs & University Hospitals, downtown business centre, Western University. St. George P.S. & Central Secondary catchment. Welcome home. (id:46416)
Sutton Group - Select Realty Inc.
