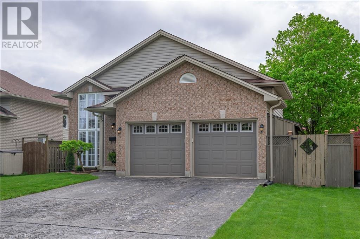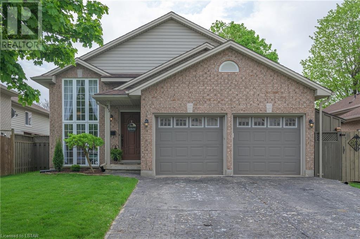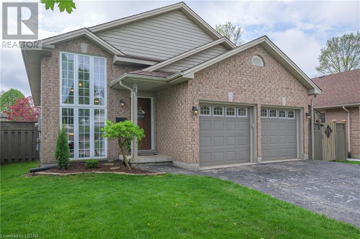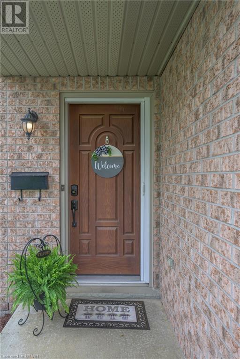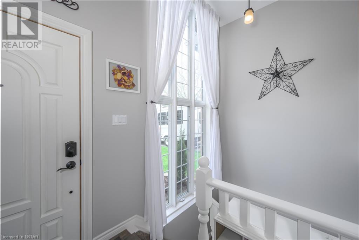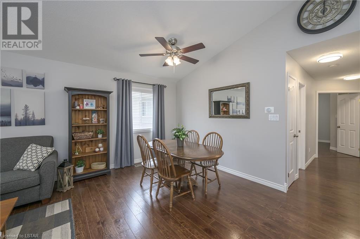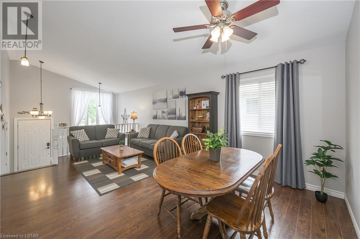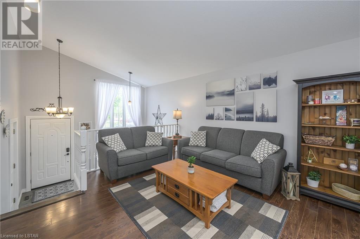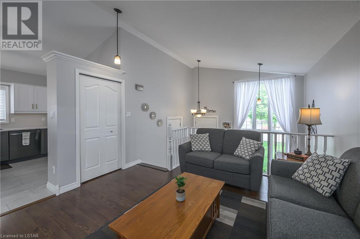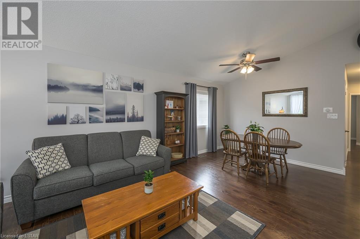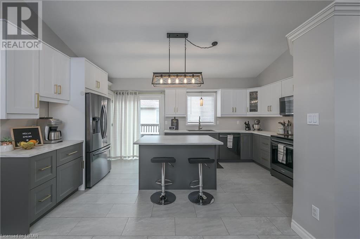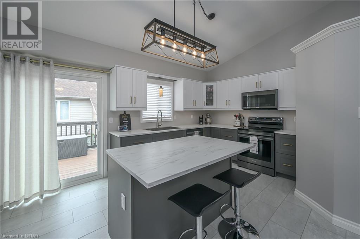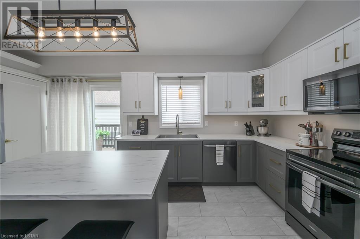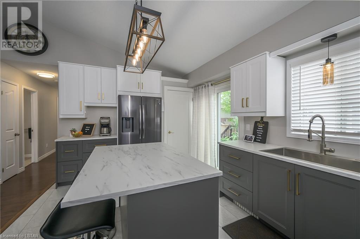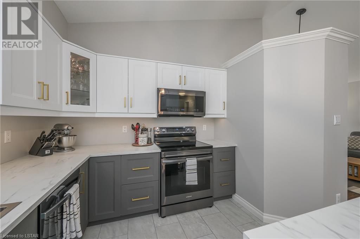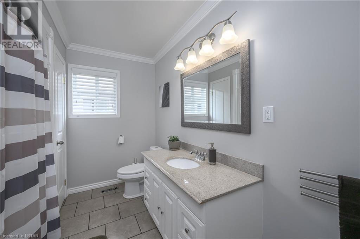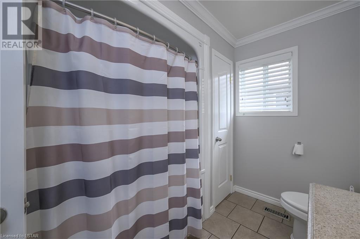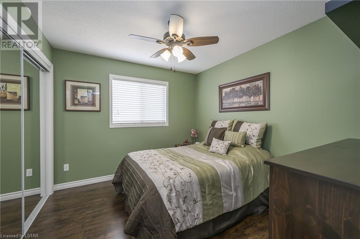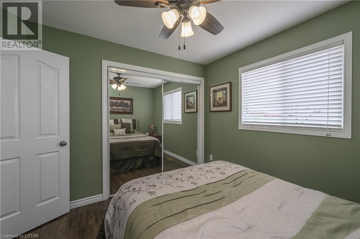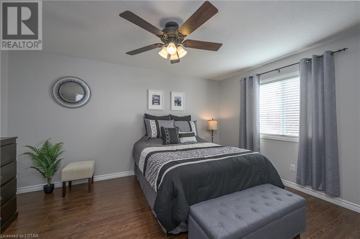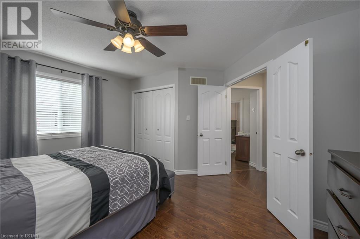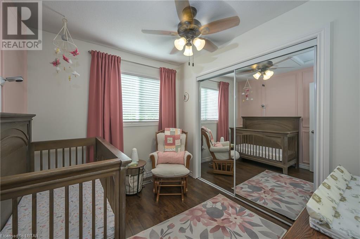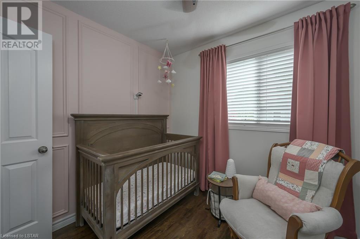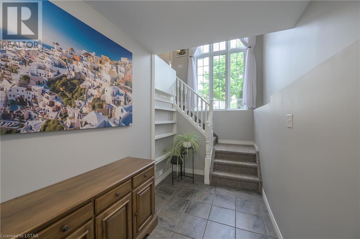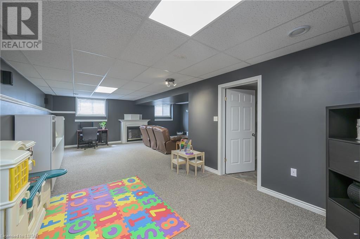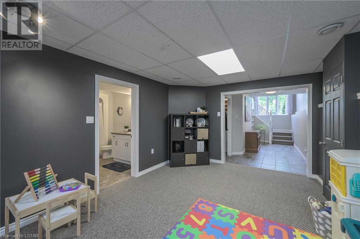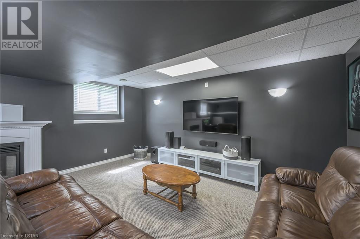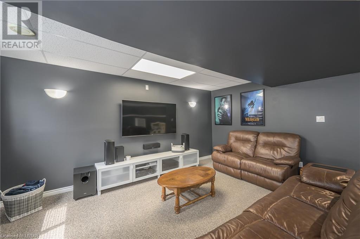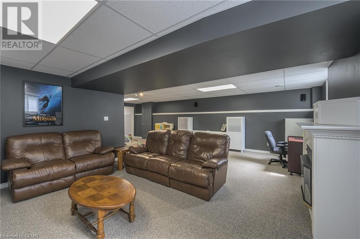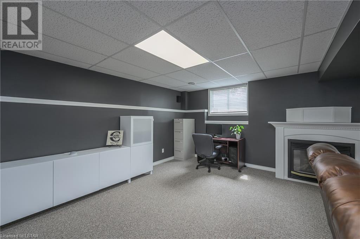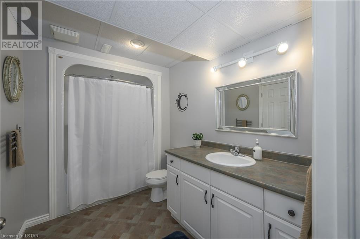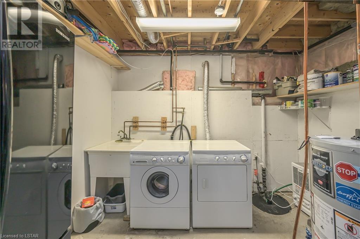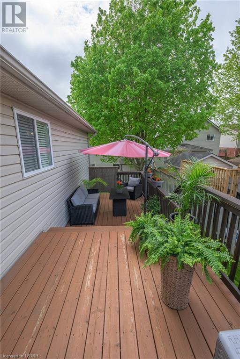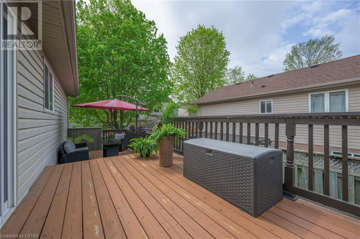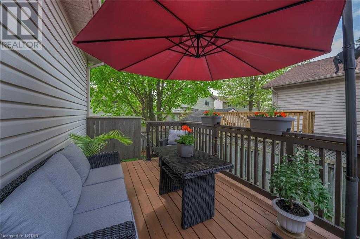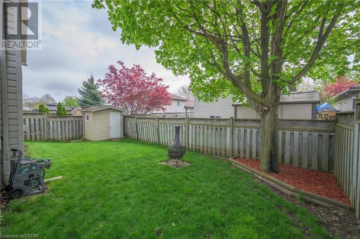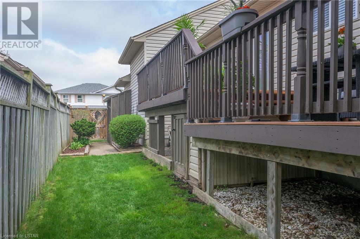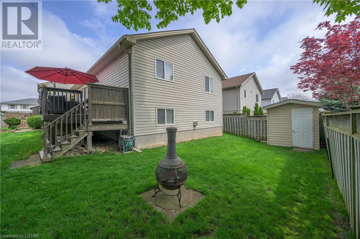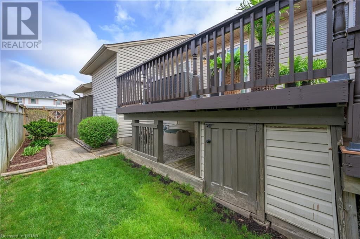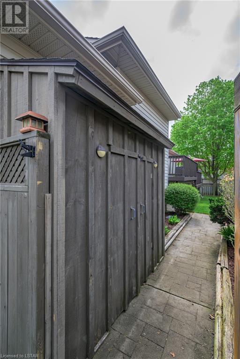15 Bowcott Crescent, London, Ontario N5V 4W8 (26849611)
15 Bowcott Crescent London, Ontario N5V 4W8
$689,900
Introducing this inviting Raised Ranch boasting a sunlit ambiance and enhanced by recent upgrades, including a stunning new kitchen with a central island, double car attached garage with inside entry and large lower level with above grade windows. Step inside to discover a spacious kitchen, now featuring a stylish island and complemented by newer appliances, including a convenient microwave hood range. Patio doors beckon you to the tiered deck, where you can enjoy outdoor gatherings with ease. The upper level is bathed in natural light, courtesy of a large two-storey window that illuminates both the main floor and the lower level. Descend to find a versatile lower level, complete with ample storage, a cozy gas fireplace, and a four-piece washroom. With the potential to accommodate an additional bedroom, this space is perfect for hosting guests or simply unwinding in comfort. Whether you're entertaining guests or enjoying quiet moments at home, this property offers the ideal backdrop for your lifestyle. (id:46416)
Property Details
| MLS® Number | 40583371 |
| Property Type | Single Family |
| Amenities Near By | Shopping |
| Parking Space Total | 6 |
Building
| Bathroom Total | 2 |
| Bedrooms Above Ground | 3 |
| Bedrooms Total | 3 |
| Appliances | Dishwasher, Dryer, Microwave, Refrigerator, Stove, Washer |
| Architectural Style | Raised Bungalow |
| Basement Development | Finished |
| Basement Type | Full (finished) |
| Constructed Date | 2000 |
| Construction Style Attachment | Detached |
| Cooling Type | Central Air Conditioning |
| Exterior Finish | Brick, Vinyl Siding |
| Foundation Type | Poured Concrete |
| Heating Fuel | Natural Gas |
| Heating Type | Forced Air |
| Stories Total | 1 |
| Size Interior | 1154 |
| Type | House |
| Utility Water | Municipal Water |
Parking
| Attached Garage |
Land
| Access Type | Highway Nearby |
| Acreage | No |
| Fence Type | Fence |
| Land Amenities | Shopping |
| Sewer | Municipal Sewage System |
| Size Depth | 99 Ft |
| Size Frontage | 48 Ft |
| Size Total Text | Under 1/2 Acre |
| Zoning Description | R2-1(2) |
Rooms
| Level | Type | Length | Width | Dimensions |
|---|---|---|---|---|
| Lower Level | 4pc Bathroom | Measurements not available | ||
| Lower Level | Recreation Room | 16'1'' x 11'0'' | ||
| Lower Level | Recreation Room | 29'3'' x 11'4'' | ||
| Main Level | 4pc Bathroom | Measurements not available | ||
| Main Level | Bedroom | 9'9'' x 8'2'' | ||
| Main Level | Bedroom | 9'7'' x 8'3'' | ||
| Main Level | Primary Bedroom | 14'6'' x 10'10'' | ||
| Main Level | Living Room/dining Room | 20'2'' x 12'6'' | ||
| Main Level | Kitchen | 16'11'' x 11'0'' |
https://www.realtor.ca/real-estate/26849611/15-bowcott-crescent-london
Interested?
Contact us for more information
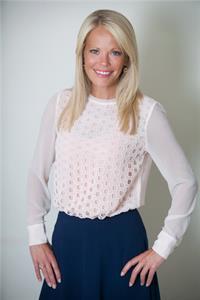
Angela Westerik
Broker
(647) 849-3180
www.communityre.ca/
https://www.facebook.com/ShawnandAng
https://www.instagram.com/shawnandang/
380 Wellington Street, Suite C Tower B 6th Floor
London, Ontario N6A 5B5

Shawn Westerik
Broker
(647) 849-3180
www.communityre.ca/
https://www.facebook.com/ShawnandAng
https://www.instagram.com/shawnandang/
380 Wellington Street, Suite C Tower B 6th Floor
London, Ontario N6A 5B5
Contact me
Resources
About me
Yvonne Steer, Elgin Realty Limited, Brokerage - St. Thomas Real Estate Agent
© 2024 YvonneSteer.ca- All rights reserved | Made with ❤️ by Jet Branding
