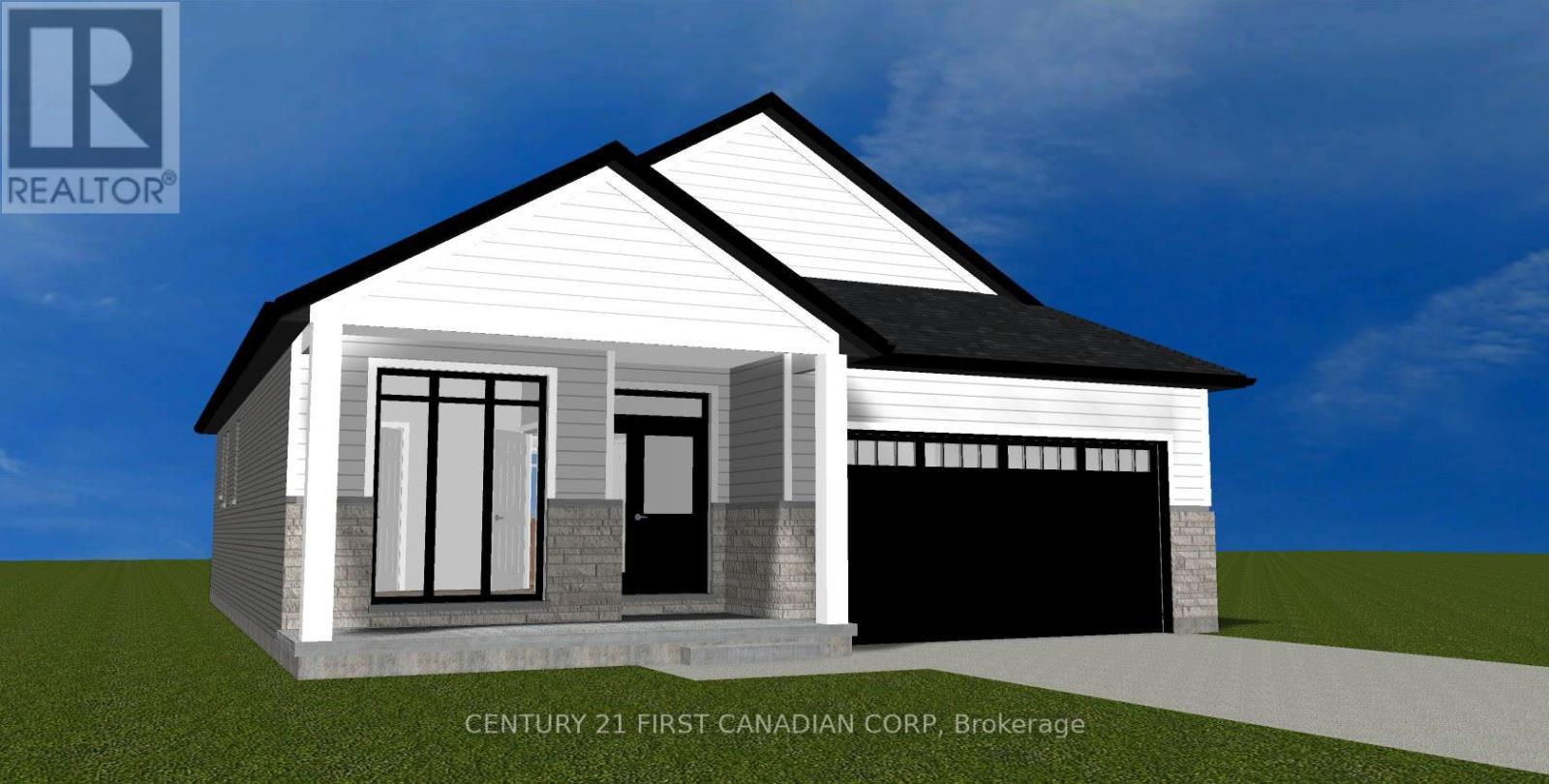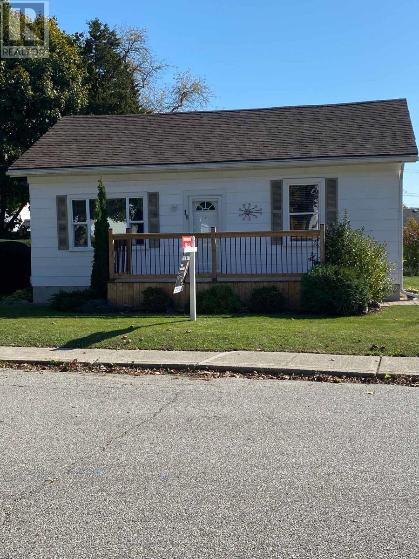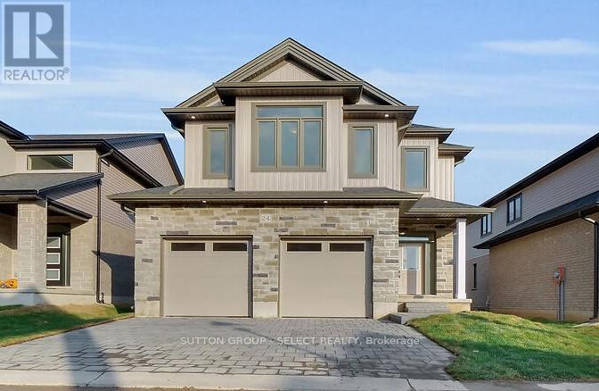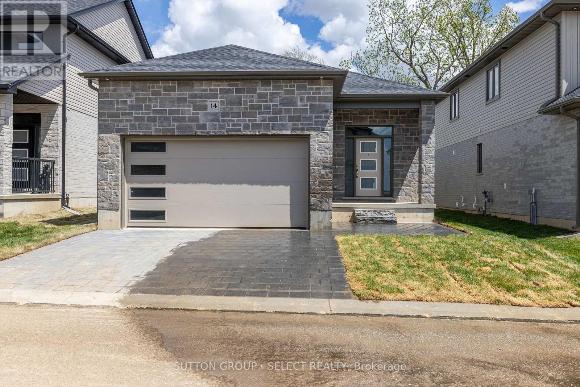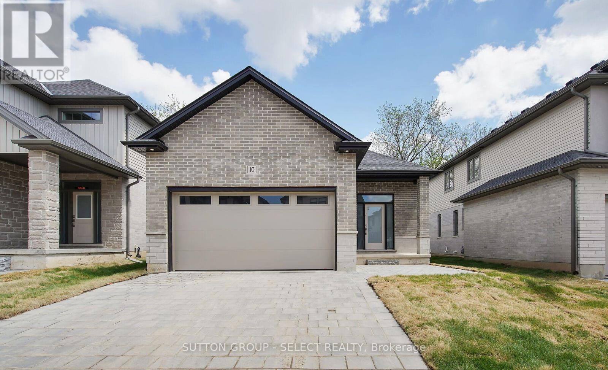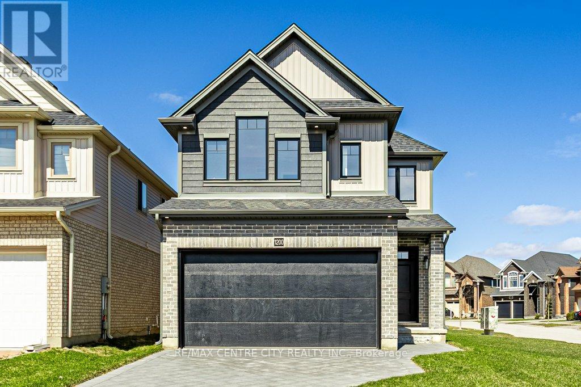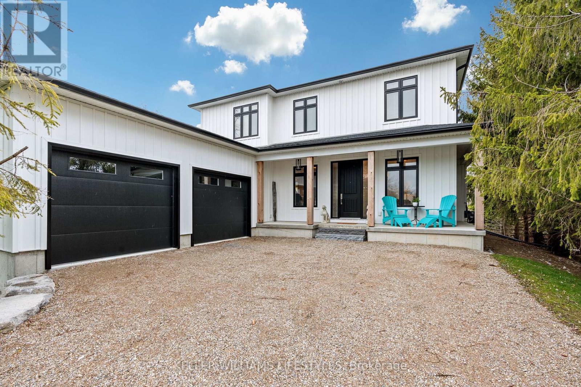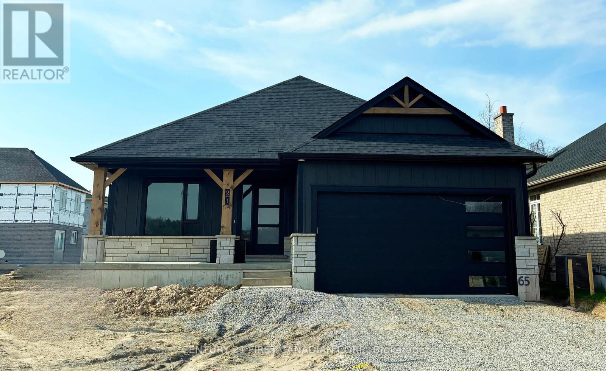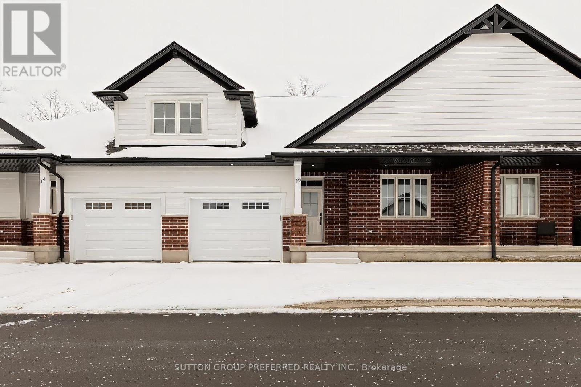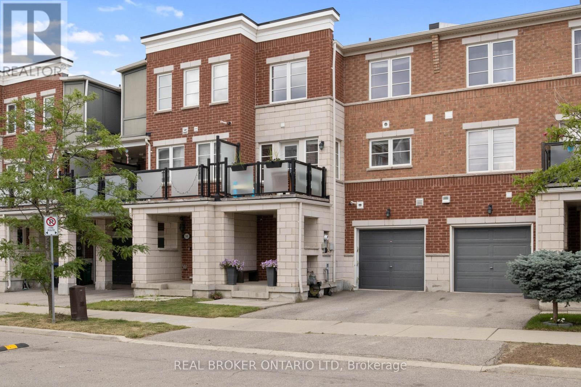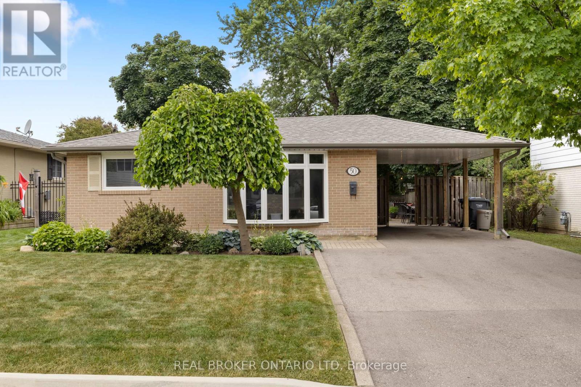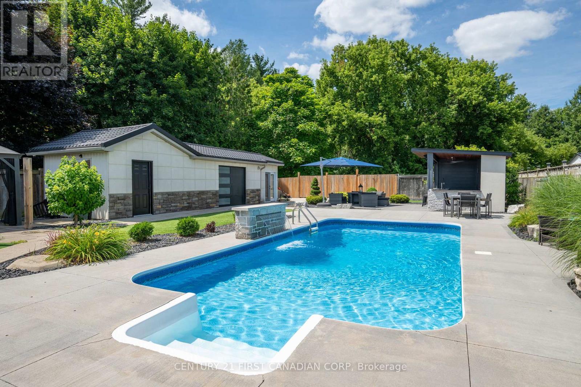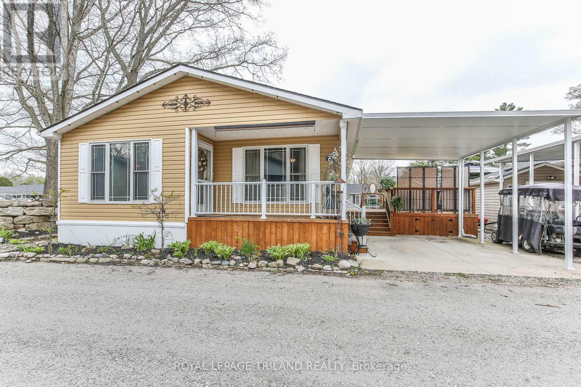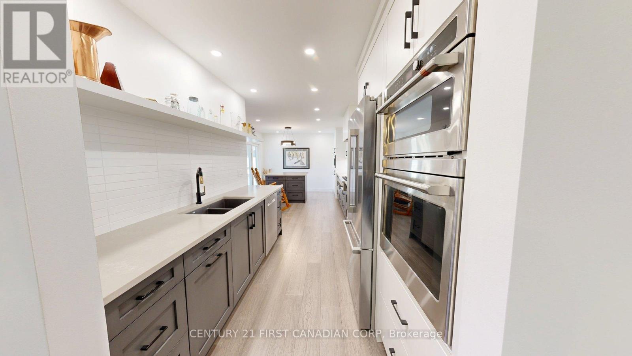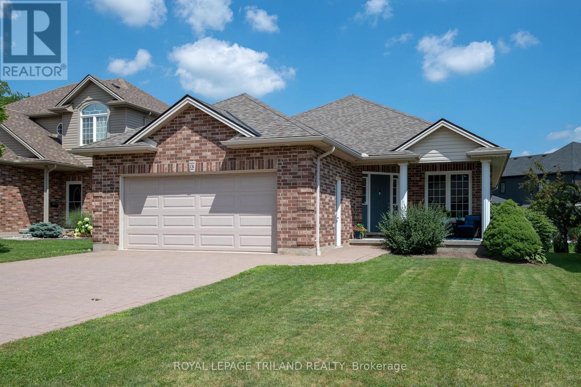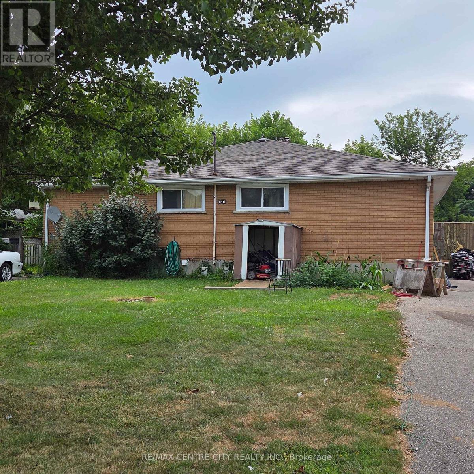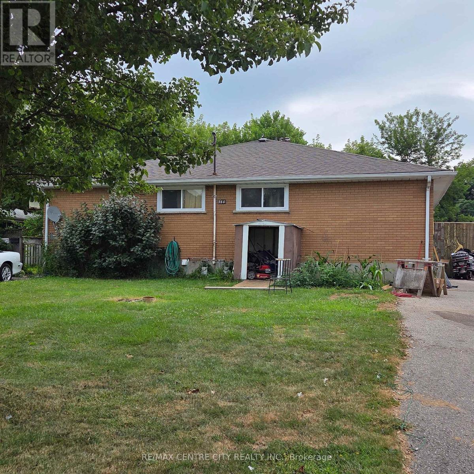Listings
16 - 430 Head Street
Strathroy-Caradoc (Ne), Ontario
*To Be Built* your dream home in the North end of Strathroy. This freehold vacant land condo Detatched bungalow crafted by Rocco Luxury Homes Ltd. This amazing property comes with two spacious bedrooms, the primary suite features a luxurious 4 piece ensuite and a large walk in closet. Additional features include 3-piece bathroom, main floor laundry and double car garage. As you enter, you'll be greeted by a spacious open concept kitchen, living and dining area flooded with natural light. This Home comes with 9 foot ceiling, Quartz countertops throughout and Engineered Hardwood Floors. Mechanically you will have a 200 amp panel, Central air and High efficiency Gas furnace. Easy access to Highway 402, schools, grocery stores, parks, golf courses and walking trails. Pictures are from the existing Model home. (id:46416)
Century 21 First Canadian Corp
18 Jane Street
Chatham-Kent (Blenheim), Ontario
Charming 3 bedroom home surrounded by immaculate flower gardens in the center of Blenheim. 4 piece bath. Covered deck 6.06 x 3. Walking distance to downtown shops, restaurants/bars and parks. Close to Erieau Beach and Rondeau National Park. (id:46416)
Century 21 Heritage House Ltd
17 - 7966 Fallon Drive
Lucan Biddulph (Granton), Ontario
Welcome to Granton Estates by Rand Developments, a premier vacant land condo site designed exclusively for single-family homes. This exceptional community features a total of 25 thoughtfully designed homes, each offering a perfect blend of modern luxury and comfort. Located just 15 minutes from Masonville in London and a mere 5 minutes from Lucan. Granton Estates provides an ideal balance of serene living and urban convenience. Nestled just north of London, this neighborhood boasts high ceilings that enhance the spacious feel of each home, along with elegant glass showers in the ensuite for a touch of sophistication. The interiors are adorned with beautiful engineered hardwood and tile flooring, complemented by stunning quartz countertops that elevate the kitchen experience. Each custom kitchen is crafted to meet the needs of todays homeowners, perfect for both entertaining and everyday family life. Granton Estates enjoys a peaceful location that allows residents to save hundreds of thousands of dollars compared to neighboring communities, including London. With a short drive to all essential amenities, you can enjoy the tranquility of suburban living while remaining connected to the vibrant city life. The homes feature striking stone and brick facades, adding to the overall appeal of this charming community. Embrace a new lifestyle at Granton Estates, where your dream home awaits! *** Features 2297 sqft, 4 Beds, 2+1 bath, 2 Car Garage, A/C. note: pictures are from a previous model home (id:46416)
Sutton Group - Select Realty
14 - 7966 Fallon Drive
Lucan Biddulph (Granton), Ontario
Welcome to Granton Estates by Rand Developments, a premier vacant land condo site designed exclusively for single-family homes. This exceptional community features a total of 25 thoughtfully designed homes, each offering a perfect blend of modern luxury and comfort. Located just 15 minutes from Masonville in London and a mere 5 minutes from Lucan. Granton Estates provides an ideal balance of serene living and urban convenience. Nestled just north of London, this neighborhood boasts high ceilings that enhance the spacious feel of each home, along with elegant glass showers in the ensuite for a touch of sophistication. The interiors are adorned with beautiful engineered hardwood and tile flooring, complemented by stunning quartz countertops that elevate the kitchen experience. Each custom kitchen is crafted to meet the needs of todays homeowners, perfect for both entertaining and everyday family life. Granton Estates enjoys a peaceful location that allows residents to save hundreds of thousands of dollars compared to neighboring communities, including London. With a short drive to all essential amenities, you can enjoy the tranquility of suburban living while remaining connected to the vibrant city life. The homes feature striking stone and brick facades, adding to the overall appeal of this charming community. Embrace a new lifestyle at Granton Estates, where your dream home awaits! *** Features 1277 sqft, 2 Beds, 2 bath, 2 Car Garage, Side Door to the basement, A/C. note: pictures are from a previous model home (id:46416)
Sutton Group - Select Realty
10 - 7966 Fallon Drive
Lucan Biddulph (Granton), Ontario
Welcome to Granton Estates by Rand Developments, a premier vacant land condo site designed exclusively for single-family homes. This exceptional community features a total of 25 thoughtfully designed homes, each offering a perfect blend of modern luxury and comfort. Located just 15 minutes from Masonville in London and a mere 5 minutes from Lucan. Granton Estates provides an ideal balance of serene living and urban convenience. Nestled just north of London, this neighborhood boasts high ceilings that enhance the spacious feel of each home, along with elegant glass showers in the ensuite for a touch of sophistication. The interiors are adorned with beautiful engineered hardwood and tile flooring, complemented by stunning quartz countertops that elevate the kitchen experience. Each custom kitchen is crafted to meet the needs of todays homeowners, perfect for both entertaining and everyday family life. Granton Estates enjoys a peaceful location that allows residents to save hundreds of thousands of dollars compared to neighboring communities, including London. With a short drive to all essential amenities, you can enjoy the tranquility of suburban living while remaining connected to the vibrant city life. The homes feature striking stone and brick facades, adding to the overall appeal of this charming community. Embrace a new lifestyle at Granton Estates, where your dream home awaits! *** Features 1277 sqft, 2 Beds, 2 bath, 2 Car Garage, Side Entrance to Basement, A/C. (id:46416)
Sutton Group - Select Realty
7 - 2830 Tokala Trail
London North (North S), Ontario
Welcome to Lotus Towns, a thoughtfully designed vacant land condo townhome that checks every box on your wish-list! This is an end unit with double wide driveway. A separate entrance from the garage leads to a completely separate two story suite with kitchen, full bath and laundry. This is the Lotus layout with 4 bedrooms on the third floor. It has parking for three cars! High-end finishes, low condo fees, & modern conveniences, this home is designed for effortless living. Enjoy the garage parking & 200-amp electrical service accommodates your EV charger. The striking front exterior features upgraded Sagiper & James Hardie siding, & clay brick, complemented by Dashwood Gemini Series windows for both style and efficiency. Enjoy the covered front porch or step out through the back door on the entry level to your exclusive-use backyard. The Lotus plan has a second kitchen and living room on the entry level (with separate entrance) & a bedroom with full bath. It even has a second roughed-in laundry. Perfect for a live-in nanny or grown children. The second floor boasts soaring 9 ceilings, a gourmet Canadian made kitchen with tons of cabinetry and countertop space, a large island, an optional pantry, plus a spacious dining area with sliding doors to the rear deck, perfect for entertaining! The living room is flooded with natural light, with an optional fireplace and a cozy nook ideal for a home office. Laundry is conveniently located on the third floor. Additional features include three designer finish packages with black, chrome, & gold fixtures. End units featuring extra windows and double wide driveways. The site is walkable to everything and has a private rear walkway leading to a park with play equipment. It is even on the UWO bus route. Experience modern townhome living with luxurious finishes, thoughtful design, and incredible value. Secure your dream home at Lotus Towns today! (id:46416)
Century 21 First Canadian Steve Kleiman Inc.
5 - 2830 Tokala Trail
London North (North S), Ontario
Welcome to Lotus Towns, a thoughtfully designed vacant land condo townhome that checks every box on your wish list! Built with high-end finishes, low condo fees, & modern conveniences, this home is designed for effortless living. Enjoy the convenience of garage parking & 200-amp electrical service accommodates a roughed-in EV charger. The striking exterior features upgraded Sagiper & James Hardie siding, & clay brick, complemented by Dashwood Gemini Series windows for both style and efficiency. Enjoy your morning coffee on the covered front porch or step out through the back door on the entry level to your exclusive-use backyard. The Jasmine plan entry-level offers a customizable space that can be finished as a family room with a 2-piece bath or a bedroom with a full bath. A full basement provides even more possibilities, with the option to have it fully finished with a rec room or bedroom with full bath. The second floor boasts soaring 9 ceilings, a gourmet Canadian made kitchen with tons of cabinetry and countertop space, a large island, & an optional pantry, plus a spacious dining area with sliding doors to the rear deck perfect for entertaining! The living room is flooded with natural light, with an optional fireplace and a cozy nook ideal for a home office. Choose between a 3-bedroom or 4-bedroom layout on the third floor, with the primary bedroom featuring a large walk-in closet and an ensuite with double sinks. Laundry is conveniently located on the third floor in both layouts. Ask about the Lotus plan that offers a full separate suite with separate entrance, Perfect for multi generational living. Additional features include three designer finish packages with black, chrome, & gold fixtures. End units feature extra windows and double driveways. The site has a private rear walkway leading to a park with play equipment. Experience modern townhome living with luxurious finishes, thoughtful design, and incredible value. Walk to everything and on UWO bus route. (id:46416)
Century 21 First Canadian Steve Kleiman Inc.
1200 Emma Chase Drive
London North (North I), Ontario
Welcome to 1200 Emma Chase currently being built by quality home builder Kenmore Homes. Our "Springfield Model" features 2,319 sq ft of finished above grade living space with 4 bedrooms and 2.5 bathrooms (second floor option 2) and loads of upgrades too long to list. List of upgrades available upon request. Your main floor offers an open concept dining room, living room, and large eat in kitchen. Enjoy your upgraded gas fireplace for those cool winter days. Your eat in kitchen offers plenty of counter space along with an island perfect for family meal prep or entertaining. Additional main floor features are your beautiful engineered hardwood floors, 2 piece bathroom and the mudroom which enters into the 2 car garage. Your upper level features 4 bedrooms, 2 full baths and upper laundry for added convenience. Your primary bedroom offers a walk in closet and an upgraded ensuite shower with tiled and glass shower and double sinks. Large corner lot on a quiet street. Close to all amenities in Hyde Park and Oakridge, a short drive/bus ride to Masonville Mall, Western University and University Hospital. Kenmore Homes has been building quality homes since 1955. Ask about other lots and models available. (id:46416)
RE/MAX Centre City Realty Inc.
16 - 2650 Buroak Drive
London, Ontario
HALF PRICE FINISHED BASEMENTS for a limited time. Introducing Auburn Homes' newest collection of one floor condominiums in desirable north London just off of Sunningdale Road. FOX COURT. Take a look at our furnished model home of "THE STANTON" first at 2668 Buroak at our weekend open house. Then you can buy unit 16 as it is only finished to drywall. You get to meet with Auburn's in-house designer and make all your own choices. Spend more time doing what you love. Ditch the shovel, garden hose, lawnmower and back aches and relish in the carefree lifestyle condo living provides. This well-designed condo has entertaining in mind with a large open kitchen overlooking the dining and great room complete with gas fireplace, vaulted ceiling, custom high-end Cardinal Fine Cabinetry, stunning kitchen, and high end plumbing fixtures throughout. Plenty of windows that flood your home with natural sunlight. 2 bedrooms, 2 baths, main floor laundry, covered front porch, deck off great room and a double car garage. Pictures are of the model home and feature upgrades not included in pricing. (id:46416)
Century 21 First Canadian Steve Kleiman Inc.
34180 Melena Beach Side Road
Bluewater (Bayfield), Ontario
This stunning New Home is really something to behold! This builder has insured that all the details are PERFECT! And the property is located a 1 minute drive North of Bayfield, with Lake Huron just a minutes walk off of the front driveway! Detail, Detail, Detail prevail throughout the home! HUGE kitchen with HUGE Island! Tons of cupboard space! Tons of counter space! Beautiful backsplash! Wine Fridge!! (Let's not forget that!). Spacious dining area, wonderfully detailed family room featuring a trayed ceiling, gas fireplace with limestone surround, mantle and built-ins on each side of the fireplace with floating ash shelves and LED under cabinet lighting. Main floor laundry room is very generously sized, with it's own sink, and ample cupboard space as well. There is also garage access here. The second floor features a LARGE PRIMARY BEDROOM and a gorgeous "uplit" trayed ceiling and 2 oversized "hers & hers" walk-In closets! The oversized 5 pc ensuite bathroom boasts: a walk-in shower with standard shower head, 4 body jets, and rain head; separate water closet; double vanity with centre make-up table; and a built-in 2person water jet tub. Not to be outdone, the second bedroom has it's own 3 pc ensuite (Shower) as well! The lower level is not finished but finished would easily add another 1134 sq. ft. in living space. There is a bathroom rough-in in the basement. Basement windows are egresswindows, so adding an extra bedroom or bedrooms has been accounted for. The Garage is a 3+ garage with plenty of room for 2 cars, toys and for boat (currently housing a 22ft Sea Ray) with full size garage door exit to back yard! The backyard is nicely sized and there are partial lake views from the property! (id:46416)
Keller Williams Lifestyles
28 Lucas Road
St. Thomas, Ontario
Located in St. Thomas's Manorwood neighborhood, this custom 2- storey family home combines a modern aesthetic with traditional charm. The home has a two-car attached garage, stone and hardboard front exterior with brick and vinyl siding on sides and back of home. Upon entering the home, you notice the hardwood floors on the main level with its large dining area and lots of natural light, oversized windows and sliding door access to the backyard. The custom kitchen has an island with bar seating and hard surface countertops, a walk-in pantry and plenty of storage. Overlooking it all is the stunning great room with large windows and accent wall complete with electric fireplace and mantle. The main level also has a great mudroom and convenient powder room. The upper level is highlighted by a primary bedroom suite complete with walk-in closet, large master bedroom and an amazing 5-piece ensuite complemented by a tiled shower with glass door, stand-alone soaker tub and double vanity with hard surface countertop. Three additional bedrooms, a laundry area and a full 5-piece main bathroom with double vanity, hard surface countertops and a tiled shower with tub finish off the upper level. The large unfinished basement awaits your personal touches to complete this amazing 4-bedroom home. Book your private showing today! (id:46416)
Sutton Group - Select Realty
21 Hamilton Street
North Middlesex (Alisa Craig), Ontario
IMMEDIATE POSSESSION AVAILABLE - The James Model built by Colden Homes is a beautifully crafted 1,350 square foot bungalow that is both classy and functional, making it an ideal choice for anyone looking for the perfect balance of elegance and practicality, as well as those seeking a comfortable, low-maintenance living space. Whether you're downsizing or looking for a new chapter, The James Model is designed to meet your needs while offering a warm, welcoming environment. The open-concept main floor features a generous great room that flows seamlessly into the dinette and kitchen, creating the perfect space for gathering and relaxation. The kitchen in The James Model is spacious and perfect for both cooking and entertaining, featuring a large layout with a massive island that comfortably seats four people. Its designed with ample countertop space, providing plenty of room for meal prep and gatherings. With high-quality cabinetry and a functional design, this kitchen truly serves as the heart of the home. The primary suite offers a peaceful retreat, complete with a 3-piece ensuite and a walk-in closet. An additional bedroom and full bathroom and main floor laundry provide comfort and convenience for family or guests. Upgrades Include: tile shower in ensuite, vinyl plank in bedrooms, kitchen cabinets to the ceiling and upgraded board and batten siding on the exterior. Ausable Bluffs is only 20 minutes away from north London, 15 minutes to east of Strathroy, and 25 minutes to the beautiful shores of Lake Huron. Taxes & Assessed Value yet to be determined. (id:46416)
Century 21 First Canadian Corp.
16 - 175 Glengariff Drive
Southwold, Ontario
The Clearing at The Ridge, One floor freehold condo with appliances package included. Unit B6 1215 sq ft of finished living space. The main floor comprises a Primary bedroom, an additional bedroom/office, main floor laundry, a full bathroom, open concept kitchen, dining room and great room with electric fireplace and attached garage. Basement optional to be finished to include bedroom, bathroom and rec room. Outside a covered front and rear porch awaits. (id:46416)
Sutton Group Preferred Realty Inc.
100 Baycliffe Crescent
Brampton (Northwest Brampton), Ontario
A beautifully maintained 2-bedroom, 2.5-bathroom townhome offering exceptional functionality and comfort in one of Bramptons most connected and family-friendly neighbourhoods. This home is designed for effortless living, featuring a bright, open-concept main floor that flows seamlessly from the kitchen into the dining and living areas. Natural light pours in through large windows, and from the dining room , you have direct access to your private terrace ideal for morning coffee or evening relaxation. Upstairs, the spacious primary bedroom showcases a sleek 3-piece ensuite with a floor-to-ceiling glass-enclosed fully tiled shower a standout upgrade for both style and function. The second bedroom enjoys access to a modern 4-piece bath with tub/shower combo, making it ideal for guests, kids, or a work-from-home setup. Youll also appreciate the convenient upper-level laundry, perfectly placed for everyday ease.The maple staircase, another thoughtful upgrade, connects all levels gracefully. On the lower level, enjoy inside access from both your covered front porch or your garage. This space can be used as a home office, fitness area, or additional storage zone versatile and ready to adapt to your lifestyle.Location is unbeatable. Youre just steps to Mount Pleasant GO Station and the Mount Pleasant Village Square, which offers a playground, public art, tranquil reflection pond, and a seasonal skating rink all contributing to a true community atmosphere. Top-rated schools (including one next door), a public library, parks, and weekly summer events like Friday movie nights and Thursday farmers markets are all just minutes away. Plus, shopping is a breeze with Fortinos, Longos, Walmart, and Home Depot all nearby. Easy access to Hwy 407 and 401 makes commuting simple.100 Baycliffe Crescent is more than a homeits a lifestyle destination. Do NOT miss your chance to live in this vibrant, walkable, and welcoming community. (id:46416)
Real Broker Ontario Ltd
50 Watson Crescent
Brampton (Brampton East), Ontario
Impeccably maintained 3-bedroom, 2-bathroom backsplit nestled in the heart of the sought-after Peel Village neighbourhood, surrounded by majestic, mature trees and long-standing, community-focused neighbours. This carpet-free home features rich hardwood, durable laminate, and tasteful tile flooring throughout, offering low-maintenance living and seamless transitions between every level.Step directly inside from your private driveway into a bright and welcoming open-concept main floor, where the living room, dining area, and kitchen blend beautifully together. The kitchen offers generous counter space, a coffee station, a built-in drink fridge, and ample cabinetry all with direct walkout access to your serene backyard retreat. Outside, enjoy a peaceful escape with a large dining area, intimate seating space for conversations under the stars, and an oversized shed to store everything from tools to toys.Upstairs, youll find three sunlit, comfortable bedrooms and a modern 4-piece bath, ideal for growing families or smart downsizers. The lower level features a cozy and spacious family room and a stylish 3-piece bath with glass shower, and a fully finished laundry room complete with cabinetry and folding space.Bonus: tucked away is a fully insulated childrens playroom, designed with padded floors, soft lighting, and imaginative charmperfect for loud adventures and quiet hideaways alike. Additional seasonal storage is thoughtfully integrated throughout the home.Conveniently located just steps from top-rated schools, Peel Village Park, and cherished local amenities including the Peel Village Golf Course and David Suzuki Secondary School. Youre also minutes from Costco, Home Depot, RONA, Walmart, gyms, and an array of eateries offering everything from comfort food to culinary delights. With quick access to Hwy 410, your next destination is always within reach. (id:46416)
Real Broker Ontario Ltd
30060 West Bothwell Road
Chatham-Kent (Bothwell), Ontario
Explore this captivating escape, where expansive rural views meet modern comforts. You can feel the love here, sprawled across over 4 acres, it's a haven for hobby farmers and enthusiasts seeking self-sufficiency or a break from city life. This home offers both tranquility and convenience. Tall, elegant trees frame the property, adding a rustic touch to the serene landscape. Recent upgrades include a state-of-the-art UV+ water filtration system to ensure quality living.Meander through your private orchard, soon to be flourishing with fruit trees, or simply enjoy the open space and watch the seasons change. With zoning for RR, the possibilities for use are broad and flexible for your creative pursuits.Whether you're looking to cultivate a personal retreat or an active hobby farm, this property combines the best of country living with the comforts of modern amenities. Less than 17 minutes to the 401. Book your showing today! (id:46416)
Exit Realty Community
29 - 2031 Pennyroyal Street
London North (North D), Ontario
Introducing #29-2031 Pennyroyal St, A 2-storey Freehold (Vacant Land Condo) Townhome with LOW fee! Very well-maintained, bright, beautiful Townhome offers 3 beds and 2 washrooms with an attached garage, is nestled in a quiet neighbourhood in Northeast London. The main floor boasts a large open concept design with living room, dining room, 2-piece bath, kitchen with gas stove, motion sensor under the cabinet lights, countertop, island with/ breakfast bar & patio doors leading to a fully fenced yard with deck backing onto a green space/ kids playground area. Single-car garage, Entrance from inside the home and to the back yard with stone finished driveway. The upper level offers a spacious primary bedroom with a walk-in closet & its 4pc Jack & Jill ensuite bath featuring vanity sinks with a Tub. Two additional generous-sized bedrooms and laundry is located on the 2nd floor for your convenience. The lower level with an egress window & roughed-in bath for future development presents a blank canvas, ready for your personal touch. Energy-efficient Tankless water heater. Unleash your creativity & create a custom living area that suits your specific needs. Situated near parks, trails, playgrounds, schools, and many more amenities, this townhome offers both comfort and convenience. 5 minutes to Massonville, 8 minutes to UWO, and a brand new Food Basic around the corner. Book your showing today before it's too late! (id:46416)
RE/MAX Centre City Realty Inc.
1610 Gore Road
London East (East P), Ontario
A home built for modern living & entertaining! Every inch of this beautifully crafted home is packed with luxury, comfort, and functionality. The main level - 3 spacious bedrooms are finished with crown mouldings, pot lights, and Cat 6 Ethernet wiring, ensuring both elegance and high-speed connectivity throughout. The primary suite is a true retreat, featuring a sophisticated tray ceiling for added dimension and a stunning spa-like en-suite. Thoughout the home, you'll find solid shaker-style wood doors, stunning 18x36 ceramic tiles, and engineered hardwood flooring flowing seamlessly from room to room. The bathrooms are showstoppers boasting coni marble showers, sleek glass barn doors, and stunning double sink floating vanities.The custom kitchen is a chefs dream, complete with shaker style self-closing doors that have full-extension, and crown moulding finishes that carry throughout the home. The Living room features a cozy gas fireplace and has double sliding doors that lead to your private outdoor oasis. The basement continues the luxury with a Dricore subfloor, stylish LVP flooring, and a second gas fireplace perfect for movie nights or entertaining guests and an additional 3pc Bathroom. Now for the showstopper...your backyard retreat! The 10x16 covered porch overlooks a gas-heated saltwater pool with a tranquil waterfall feature. The fully outfitted Cabana includes a Kegerator, gas BBQ, and a glass beverage fridge, creating a true entertainer's paradise. For car lovers, the heated 2-car garage is a dream come true. Outfitted with epoxy floors and 65K bulb lights, ideal space for detailing, showcasing, or working on your vehicle year-round.Additional upgrades include a steel roof (2017), Pool (2017), Pool Pump(new 2017, installed in 2025), crank casement windows and doors (2021), a 200 amp panel (2024), plus separate electrical panels in both the garage and shop/pool shed. This home is more than move-in ready it's a complete lifestyle upgrade! (id:46416)
Century 21 First Canadian Corp
83 Flora Street
St. Thomas, Ontario
83 Flora Street is a beautifully maintained 2-bed, 1-bath bungalow freshly updated in 2024 with new fascia, soffits, gutters, attic insulation, a back-porch roof, and a brand-new AC unit, offering move-in-ready comfort and modern efficiency. Tucked in a truly walkable neighbourhood, its just a short stroll from groceries, pharmacies, cafés, casual restaurants, and local shops perfectly balancing daily convenience and community charm. Inside, the cozy, lovingly cared-for interior complements the polished updates, while outside, the covered rear porch overlooks a fully fenced, landscaped yard ideal for morning coffee, summer barbecues, or peaceful evenings outdoors. Smart enhancements, outdoor appeal, and a prime location make this inviting bungalow an exceptional opportunity for first-time buyers or young professionals starting their homeownership journey. This property includes one designated parking space. The current owners typically park their second vehicle on the street for most of the year. During winter months, they park it on their gravel throughway. (id:46416)
Royal LePage Triland Realty
76 - 22790 Amiens Road
Middlesex Centre (Komoka), Ontario
Resort-Style Living in Komoka's Oriole Park Resort 55+ Community. Welcome to 76 Arthur Road -- a beautifully maintained 2017 General Coach Parkview Modular Home offering 1,229 square feet of thoughtfully designed living space in the highly sought-after Oriole Park Resort community. Enjoy the perfect blend of comfort, convenience, and low-maintenance luxury in this 55+ lifestyle community. Ideally located within the park, this home is just steps from amenities like the clubhouse and outdoor pool, while offering added privacy with no neighbours on one side with a serene pond with koi fish maintained by the park. Step inside to a spacious eat-in kitchen with a breakfast bar, perfect for casual meals or morning coffee. The large living room is ideal for relaxing or entertaining your new park friends. With two bedrooms, two full bathrooms, and a laundry room with stackable washer/dryer and storage space, this home checks every box. The second bedroom features a queen Murphy bed, adding flexibility for guests or hobbies. Outside, enjoy the covered carport, large private deck, and garden shed-- everything you need for peaceful outdoor living. But the lifestyle here is what truly sets it apart. Oriole Park Resort offers incredible amenities, including a 10,000 sq ft Community Centre with an indoor pickleball court, pool table, library, and salon, plus an outdoor pool, dog park, three outdoor fireplaces, and a community BBQ area. Cruise the paved roads by foot, bike, or golf cart and soak in the vibrant social atmosphere. Contact me today to book your private showing and experience everything Oriole Park has to offer! (id:46416)
Royal LePage Triland Realty
527 Topping Lane
London South (South N), Ontario
IF YOU KNOW YOU KNOW. No expenses spared or overlooked in this magnificently re-imagined 1 floor townhome. GE Cafe and Bosch 800 series appliances including convection wall oven and convection microwave, gas stove top, dishwasher and counter depth refrigerator. W/D Maytag with commercial technology. Extraordinary and gigantic Caseys kitchen with quartz countertops, under counter lighting, island, pot filler over stove, upgraded kitchen tap, VENT A HOOD gas stove fan in custom hood, pantry cupboard with slide out drawers, floating shelf, gorgeous backsplash and pot lights galore. New exterior Concrete patio and walkway. All windows were replaced in 2021 except two bedrooms. Patio doors have inside blinds. Bedroom blinds are remote control operated. Most pot lights in the home are on dimmers. Closet doors on main are sliding and have glass panels. Main bedroom has motion detected light in closet. Master bedroom has beautiful closet doors and shelving system Room for stacking Washer/Dryer in master closet with 220 wiring already installed in attic. Huge glassed in ceramic tile showers and benches on upper and basement with rain shower. Quartz countertop in main bathroom sitting on Caseys vanity and shower bench Propane line already laid in professionally finished basement ceiling if future fireplace is desired on main level. Custom steel stairwell railing to finished basement. Furnace 4 years old. Water heater 5 years old. Pot lights galore in basement along with extra storage closets and huge linen closet Engineered Hardwood throughout main level with ceramic in master bathroom. Loose lay flooring in basement Five inch baseboard everywhere and all doors and handles are upgraded. Basement completely rewired Much of main floor rewired with the exception of some wall plugs with aluminum wiring correctly pigtailed and inspected. Single car garage with finished walls. Beautifully manicured gardens with private yard. You will be impressed. (id:46416)
Century 21 First Canadian Corp
131 Deborah Drive
Strathroy-Caradoc (Ne), Ontario
Strathroy stunner! This move-in ready, meticulously maintained 3+1 bedroom, 3-bath bungalow offers easy living with a bright, open layout and a walkout from the dining area to a spacious deck overlooking the backyard; perfect for summer BBQs. Cozy up in living room by the cozy gas fireplace, while the primary bedroom features a private ensuite and walkin closet. Central air keeps you comfortable year round. The versatile fourth bedroom adds flexibility for guests, a home office, or teens; great for the growing family. Fantastic location close to parks, schools, shopping, and Hwy 402 for an easy commute. A rare find at this price point, don't miss it! (id:46416)
Royal LePage Triland Realty
360 Stratton Drive
London East (East H), Ontario
This solid brick 4 plex needs updates, renos and refurbishment. It is sold as is, where it is, with no guarantees or warranties. Present rents are way below the current rental market, due to long-term tenants. The buyers can view one unit , and have a condition in the offer to purchase subject to inspection of other units. The subject property is built as a one-storey fourplex\\( quad style\\). A $50,000 deposit is required with an offer to purchase.Each unit is configured with a living room, dining room, kitchen, two beds and a four-piece bath along with full, partially finished basement levels. The basement levels include laundry, mechanical and recreation room areas.All measurements are approximate, to be verified by the buyer. The kitchen and bathrooms are original along with the original hardwood flooring and cosmetically dated and average or below average overall condition. The roof shingles were newer improvements along with various windows, along with two of the four furnaces. The property has 3 drivewasys and a single garage. The tenants are long-term with per unit rents reported at $720, $720, $750 and $750, combining to $1940 monthly and $23,280 annually with the tenants responsible for all utilities except the hot water heater. These rents were indicative of long-term tenancies. (id:46416)
RE/MAX Centre City Realty Inc.
360 Stratton Drive
London East (East H), Ontario
This solid brick 4 plex needs updates, renos and refurbishment. It is sold as is, where it is, with no guarantees or warranties. Present rents are way below the current rental market, due to long-term tenants. The buyers can view one unit , and have a condition in the offer to purchase subject to inspection of other units. The subject property is built as a one-storey fourplex\\( quad style\\). A $50,000 deposit is required with an offer to purchase. Each unit is configured with a living room, dining room, kitchen, two beds and a four-piece bath along with full, partially finished basement levels. The basement levels include laundry, mechanical and recreation room areas. All measurements are approximate, to be verified by the buyer. The kitchen and bathrooms are original along with the original hardwood flooring and cosmetically dated and average or below average overall condition. The roof shingles were newer improvements along with various windows, along with two of the four furnaces. The property has 3 driveways and a single garage. The tenants are long-term with per unit rents reported at $720, $720, $750 and $750, combining to $1940 monthly and $23,280 annually with the tenants responsible for all utilities except the hot water heater. These rents were indicative of long-term tenancies. (id:46416)
RE/MAX Centre City Realty Inc.
Contact me
Resources
About me
Yvonne Steer, Elgin Realty Limited, Brokerage - St. Thomas Real Estate Agent
© 2024 YvonneSteer.ca- All rights reserved | Made with ❤️ by Jet Branding
