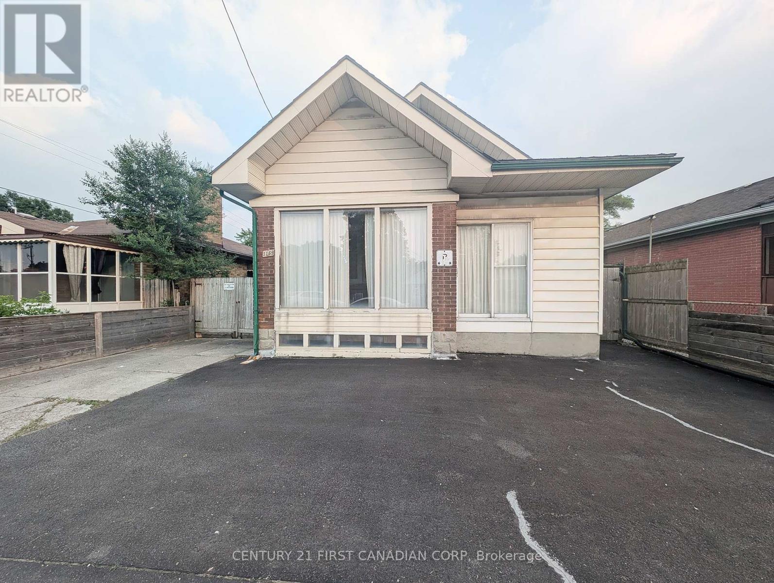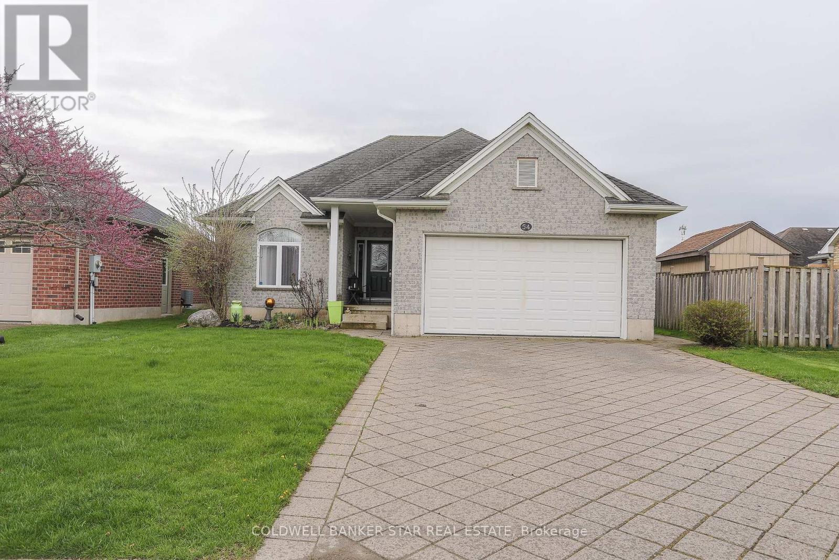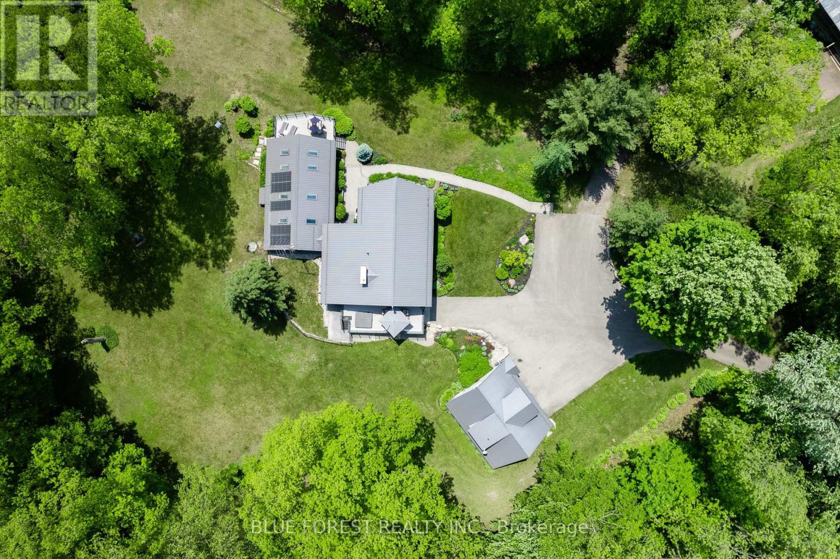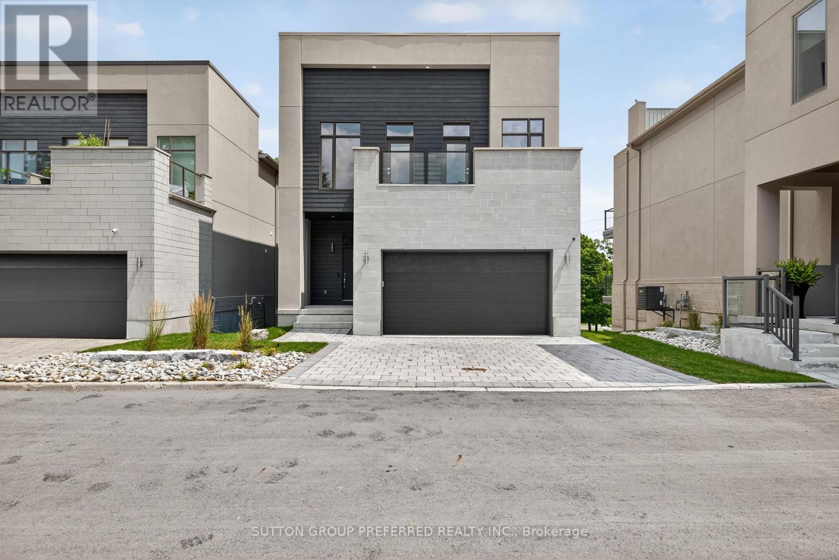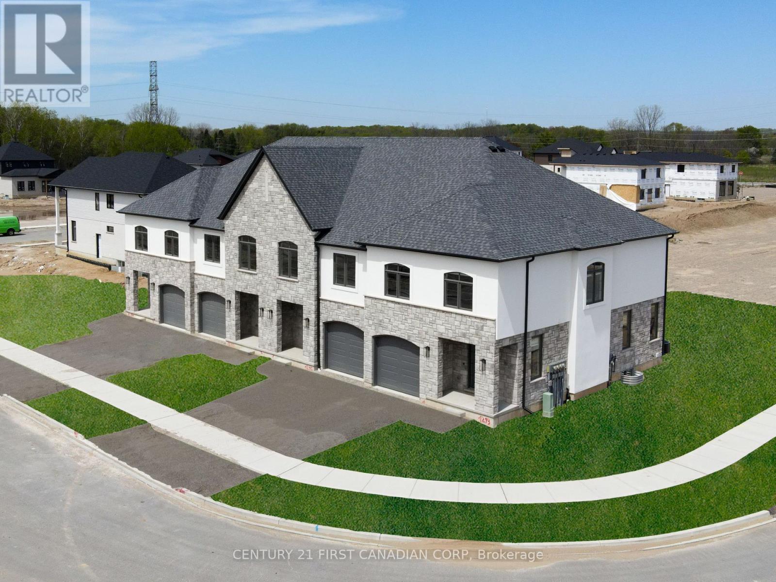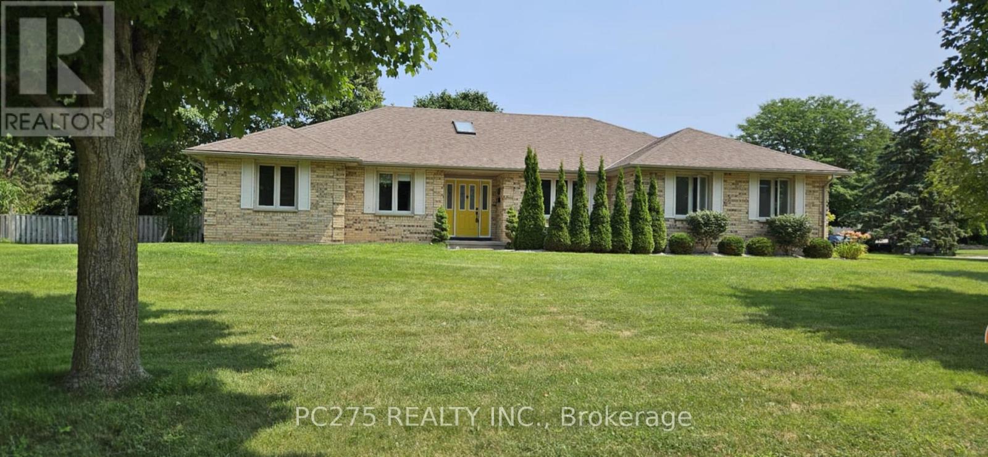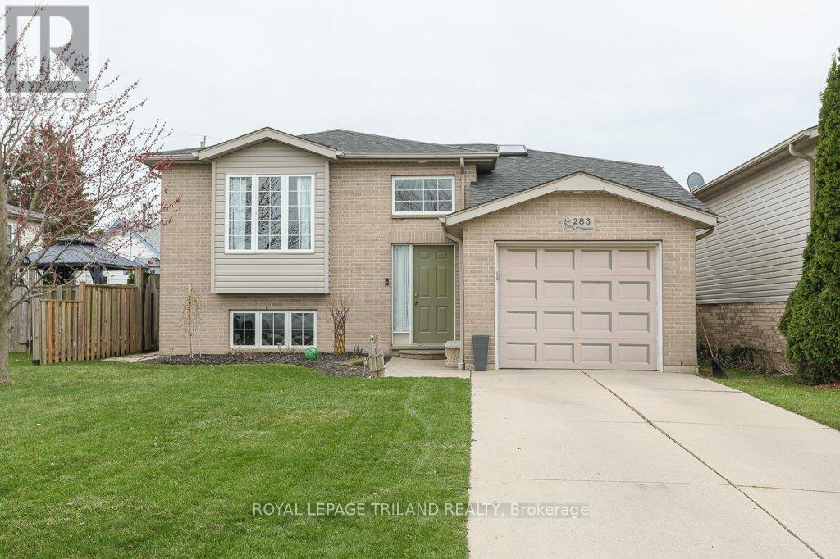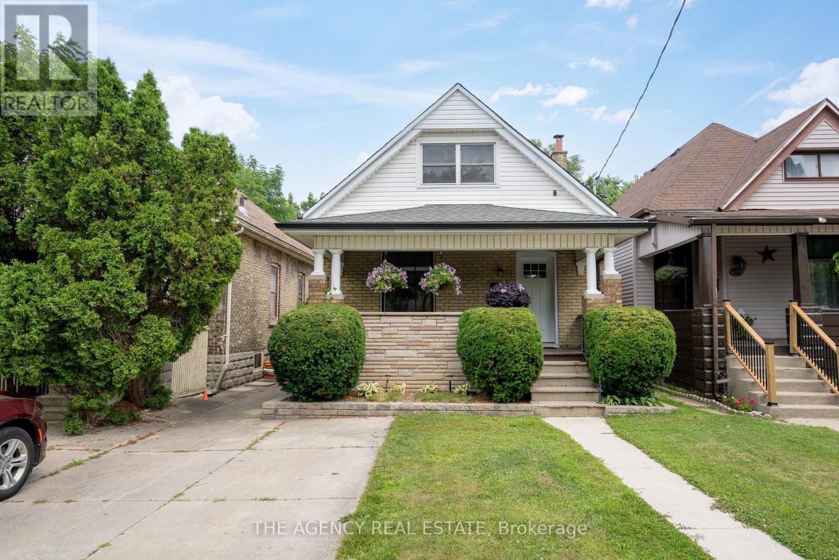Listings
496 Baker Street
London South (South F), Ontario
This 1 3/4 home has charm and character throughout on a mature tree lined Street and is perfect for a growing family! It has 3 good size upper bedrooms and 2.5 bathrooms. Gleaming hardwood flooring throughout main level. Freshly painted main level including kitchen cupboards with new handles and hardware. Kitchen has 3 stainless steel appliances including gas stove. Living room with wood burning fireplace, separate dining area with door that leads to deck and partially fenced backyard. Main floor den that was previously used as bedroom. New vanity in 2 piece main floor bathroom. Master bedroom has large closet and balcony facing backyard. The lower level with separate side entrance has large family room ( just painted) with new carpet including stairs installed June 2025, a 3 piece bathroom and laundry. It has a newer concrete driveway (approx 3 years old) with parking for 5 vehicles and a rebuilt covered front porch (2014). The detached garage is 16 x 20 has been used as a workshop in the past. This Old South beauty is located on a sought after street with walking distance to school! (id:46416)
RE/MAX Centre City Realty Inc.
1169 Oxford Street E
London East (East G), Ontario
Calling all visionary buyers and savvy investors! This property offers a fantastic opportunity for an eager handyman to invest some sweat equity and TLC and truly make it shine. Its a golden opportunity brimming with potential, with OC5 and ASA3 zoning, this property offers incredible flexibility, strategically situated near Fanshawe College, major shopping centers, and convenient bus routes. The main floor of this bungalow presents three well-sized bedrooms, a four-piece bathroom, living room with gas fireplace and a dining area just off the kitchen. Recent upgrades include a new furnace (2020), enhanced spray foam insulation along with all newer windows in the lower level and in all bedrooms. This is more than just a home; it's a smart investment in a thriving community. Whether you're looking to upgrade the home and make it a great family residence with future income potential or a turnkey student rental conversion project, and the lower level is already equipped with two distinct Kitchen areas, two bathrooms and separate entrances, this London bungalow offers a truly unbeatable opportunity. Bring your vision to life and transform this space into your dream family haven or a high-yield income property the possibilities are endless! (id:46416)
Century 21 First Canadian Corp
6378 Sunset Road
Central Elgin, Ontario
Country Bungalow on over half acre lot.(.57 acre). Close to Port Stanley and Golf Courses. This home offers 2 bedrooms, eat in kitchen, Livingroom with gas fireplace and Main floor familyroom with free standing gas fireplace. 4 Piece bath. Lower level offers a full unfinished basement. Municipal water and Septic System. ** This is a linked property.** (id:46416)
Elgin Realty Limited
54 Treadwell Street
Aylmer, Ontario
Quality "Guenther Built" , open concept one level home in desirable Elgin Estates. Located in the west end of Aylmer, close to St Thomas, Tillsonburg, Highway 401 and the north shore of Lake Erie. Walking distance to downtown and the East Elgin Community Centre. This open concept home offers 3 bedrooms, primary with a walk-in closet and en-suite bath, ample sized kitchen, family room, dining area, main floor laundry, double car garage and much more. The unspoiled basement has lots of potential and awaits your personal touch with a roughed-in bath. A perfect home for either empty nesters or young families alike, don't miss out on this one! All Measurements are taken from iGuide floorplans. (id:46416)
Coldwell Banker Star Real Estate
5721 Marion Street
Thames Centre, Ontario
Dream Home check list - over 20 acres of land, beautifully landscaped yards, long winding drive, indoor pool, hot tub, detached and oversized garage with upper apartment, stunning 3 bedroom, 3 bath home, incredible views of forest and wildlife, 1.5 kms of groomed trails, large pond, outbuildings with old town facades and includes a huge party room, shops, car bays and even a mezzanine, its all right here to make your dreams come true. Properties like this don't come along often, it is Zoned Agricultural with managed forest designation and taxes of just over $4000 yearly. Nestled on the outskirts of Dorchester, mere minutes to the 401 and a short drive to both London and Woodstock. The house has been very well maintained throughout and boasts a long list of updates, (Furnace, AC, Plumbing ) upgrades, (such as the new Panels and Breakers in 2023) and renovations as you will see in the photos, virtual tour and video. There is just too much to describe in this brief space, so do yourself a favor and book a private showing today and prepare to be impressed. Over 3500 square feet of living space and an additional 3500 square feet of shops, mancave, and games room. (id:46416)
Blue Forest Realty Inc.
11 - 495 Oakridge Drive
London North (North P), Ontario
Luxurious Detached Freehold Condo with Elevator and Stunning River Views Located off the highly sought-after Riverside Drive, is exceptional detached home offers breathtaking views of the city and river. Featuring 3+1 bedrooms and 3.5 bathrooms, this bright and spacious two-storey home includes a walk-out basement and a private elevator providing access to all levels. Designed with elegance and durability in mind, the exterior is finished with stone, brick, and stucco, and topped with hurricane-grade shingles. Inside, the main level boasts soaring 10-foot ceilings and an open-concept layout ideal for both entertaining and everyday living. The gourmet kitchen is equipped with quartz countertops, a built-in wall oven, large island, and modern cabinetry. Hardwood floors, contemporary lighting, a gas fireplace, and a stylish two-piece powder room add to the refined ambiance. A walk-out to a private balcony with a BBQ gas line rough-in completes the space. Upstairs, the luxurious primary suite features a gas fireplace, walk-out to a balcony, large walk-in closet, and a spa-inspired five-piece ensuite bath. Two additional bedrooms also enjoy hardwood flooring and balcony access, and share a sleek four-piece bathroom. A convenient laundry area is located on this level as well, all beneath 10-foot ceilings. The lower level offers high ceilings, a generous rec room, a fourth bedroom, a three-piece bathroom, and wine cellar. The walk-out basement provides easy access to the outdoors, making this level perfect for guests or entertaining. This beautifully appointed home combines luxury, functionality, and a prime location, offering a rare opportunity for sophisticated low-maintenance living near the heart of the city. Low maintenance fee for common area's. (id:46416)
Sutton Group Preferred Realty Inc.
8241 Sandytown Road
Bayham (Straffordville), Ontario
Welcome to this beautifully maintained solid brick bungalow, ideally situated on a quiet street in the heart of Straffordville. This 3-bedroom, 2-bathroom home sits on just under half an acre and offers the perfect combination of space, comfort, and small-town charm. Inside, you'll find a bright and functional layout featuring a modern main bathroom, thoughtfully renovated in 2020. The spacious living areas provide a welcoming environment for both everyday living and entertaining. All three bedrooms are conveniently located on the main floor, making this an excellent option for young families or those seeking the ease of one-floor living. The partially finished basement includes a 3-piece bathroom and offers great potential for a recreation room, home office, or additional living space to suit your needs. The attached garage/workshop adds further value with ample space for storage, hobbies, or projects. Enjoy peaceful views of open farmland from the private backyard, with no rear neighbours. Across the street, a community centre and ball diamond enhance the lifestyle this friendly village has to offer. Don't miss your chance to own a wonderful home in this welcoming community, schedule your private showing today. (id:46416)
RE/MAX Icon Realty
6713 Hayward Drive
London South (South V), Ontario
Welcome to 6713 Hayward Drive - This beautifully finished two-storey freehold townhome is nestled away from busy roadways in the desirable Heathwoods community of Lambeth. Designed with intention and crafted for everyday living, this home features a spacious, open-concept main floor with soaring 9' ceilings, engineered hardwood and ceramic tile flooring, and oversized rear windows that fill the space with natural light. The upgraded kitchen is as functional as it is stylish, offering quartz countertops, soft-close cabinetry, ceiling-height uppers, and dedicated pot and pan drawers. Upstairs, discover 3 generously sized bedrooms and 2.5 baths, including a serene primary suite with a large walk-in closet and a beautifully appointed ensuite complete with dual vanities, a tiled stepless shower with swinging glass door, and extra upgraded finishes throughout. Move-in ready with window treatments throughout, a 50 deep fully fenced backyard, and an unfinished basement ready for your personal touch. This community is ideally situated in the Lambeth Public School boundary and just minutes to Highway 402, Boler Mountain, countless parks walking trails, shopping, and local amenities. This home blends modern comfort with small-town charm all while supporting local craftsmanship. (id:46416)
Century 21 First Canadian Corp
4297 Calhoun Way
London South (South V), Ontario
Welcome to the Final Freehold Townhome in Phase 1 by Rockmount Homes! This Upgraded Model Home is the last remaining freehold townhome in Phase 1 of the Liberty Crossing community, designed to showcase the high-quality finishes available in future phases. Enjoy luxurious standard finishes with engineered hardwood and tile flooring on the main level, a contemporary kitchen adorned with quartz countertops and slow-closing cabinets, and ambient pot lighting throughout. An oversized floor-to-ceiling window and 8-foot patio door ensure the space is bathed in natural light. The upper floor boasts three spacious bedrooms, two four-piece bathrooms, and the convenience of upstairs laundry, catering to family-centric living. This model showcases an upgraded kitchen, custom window treatments, and enhanced lighting fixtures throughout. Facing southward, the home overlooks single detached lots and green space, offering a serene view and added privacy. Located in a walkable neighbourhood surrounded by protected forest, walking trails, and nearby parks, Liberty Crossing blends natural beauty with everyday convenience. Enjoy quick access to Highway 402 and a prime location near the Lambeth core and Southdale/Wonderland shopping plaza, giving you the best of suburban comfort with urban amenities just minutes away. Flexible closing dates and deposit structures are available - Contact the Listing Agent for Options! (id:46416)
Century 21 First Canadian Corp
3914 Stacey Crescent
London South (South V), Ontario
Welcome to Lovely Lambeth! Discover this spectacular, spacious brick bungalow offering over an estimated total (including basement) 3,000 sq.ft. of beautifully designed living space all on one convenient main level. Perfect for multi-generational living or extended families, this home combines comfort, functionality, and style. Step inside and feel instantly at ease as natural sunlight pours through the wide foyer, creating a warm and inviting atmosphere throughout. The main floor features a formal dining room, formal living room, and a semi-open concept family room with a cozy fireplace to a huge eat-in kitchen complete with newer backsplash and butcher block counters ideal for family gatherings and entertaining. Enjoy the convenience of three generous bedrooms on the main level, including a primary suite with its own ensuite bath. There's also a main 4-piece bathroom, a 2-piece powder room, and a large laundry room with a side entrance giving easy close access to driveway. The fully finished lower level is a dream come true for entertainers and hobbyists alike, with wide-open rooms, there's plenty of space for a billiard table, theatre room, workout area, or even potential use as a guest/in-law suite. A 3-piece bathroom with a huge shower adds extra convenience to the lower level. Additional highlights include a large workshop garage with inside entry to both the main floor and lower level, and an interlock driveway with parking for 4-6 vehicles. This is truly a special home that must be seen to be appreciated. Don't miss your chance to make it yours! (id:46416)
Pc275 Realty Inc.
9940 Ontario Street
Lambton Shores (Port Franks), Ontario
This coastal-inspired luxury home offers every imaginable amenity and is currently under construction by Spheero Homes. Nestled in the trees, this 3+2 Bed home boasts over 3740 sq ft of finished expertly designed living space. As you approach the property, take in the beautiful curb appeal and serene surrounding. Enter through the front door into the grand foyer featuring 10ft ceilings and custom oak bench through to the open concept main level including generous kitchen boasting custom high-end cabinetry and countertops, island with breakfast bar, $40k+ JennAir appliance package, hidden prep area with additional sink and pantry; dinette with access to the backyard and covered porch; bright great room with soaring vaulted ceiling, and cozy gas fireplace with custom surround and mantle; convenient main floor laundry/mud room with custom storage and bench; 3-piece bathroom; & 3 spacious bedrooms including primary suite with box tray ceiling, walk-in closet, & spa-like ensuite with double sinks and tiled shower with glass enclosure. The fully finished lower level boasts an additional 2 beds, 2 baths, family room and potential bonus room. Enjoy the sights and sounds of nature on your covered front porch or on the 432 sq ft covered porch at the rear of the property. Features include: fully insulated 27'x26' garage with oversized 10'x9' doors, side mount garage door openers, hardwood flooring throughout main level and basement (excluding bedrooms, baths and flex basement room), heated floors in all bathrooms, oversized basement windows, 8'10" foundation walls for high basement ceiling, gutter guards, wifi controlled radiant in floor heat in garage, basement and rear porch, gas line for stove & BBQ, Lennox HVAC with steam humidifier, boiler with on demand hot water & more! Wiring roughed in for: future hot tub, future EV charger, 2 ceiling fans on rear porch, theatre & security systems. Rear cedar hedge with privacy fence. A must see home where no detail was missed! (id:46416)
Royal LePage Triland Premier Brokerage
303 Nancy Street
Dutton/dunwich, Ontario
Step inside this sleek and contemporary bungalow in Dutton's highly sought after neighbourhood, Lila North! This brand new build boasts 3,275 sq.ft of refined finished living space, high end finishes throughout, and was designed with the modern family in mind. The main floor is generously scaled with 9ft ceilings, 8ft interior doors, engineered hardwood, and oversized windows throughout - making the home feel both bright and luxurious. The chefs kitchen is equipped with floor to ceiling soft-close cabinetry, quartz countertops, and a pantry to provide you with additional storage. The kitchen is an entertainers dream as it opens up to the dining room and warm & inviting living room which is perfect for hosting family and friends. The living room is the perfect spot to cozy up in after a long day - featuring a custom tv & electric fireplace surround wall and stunning coffered ceilings constructed out of wooden beams. The primary suite is located right off of the living room, has a custom accent wall, a HUGE walk-in closet, and a spa-like 5pc bathroom with his & hers double vanity, a soaker tub perfect for relaxing, and a tiled shower. The other 2 bedrooms on the main floor are generously sized, and also feature eye catching accent walls, and share a 4pc bathroom. The mud room doubles as main floor laundry and has built in cabinetry, a custom bench and a convenient 2pc powder room - perfect for guests. A huge bonus that this home offers is a FULLY FINISHED BASEMENT that is entirely IN-LAW COMPATIBLE! Making your way down to the basement, you will find a continuation of the high ceilings, large egress windows, and light coloured LVP flooring. The lower level has a kitchenette, a huge rec-room that makes a perfect hangout spot for teenagers or man cave, 2 more large bedrooms, a 4pc bathroom, rough-in for lower level laundry, and a separate entrance that leads to the garage (perfect for in-laws). Don't wait.. Book your showing today! (id:46416)
Century 21 First Canadian Corp
125 Vauxhall Street
London East (East M), Ontario
This house is a beautifully maintained 3-bedroom gem, perfectly located just a short stroll from St. Julien Park, bike paths, schools, and local amenities. Enjoy a flexible open layout with one bedroom on the main floor ideal as a home office or playroom and two more upstairs, along with a spacious family bath. The main level features a powder room and a character-filled open flow between the living, dining, and kitchen areas. Step outside to a rare, large backyard complete with lots of space for a patio, garden space or recreational activities. Nestled on a quiet street, this move-in-ready home also boasts a charming covered front porch with a wood ceiling, perfect for a coffee in either the morning or evening. A true blend of comfort, convenience, and charm. (id:46416)
Aros Realty Ltd.
380 Beachwood Avenue
London South (South D), Ontario
Welcome to 380 Beachwood Avenue, the perfect place to build your dreams! This charming home sits on an exceptionally deep lot with no rear neighbours, offering the ultimate in privacy and outdoor living. With endless potential, this property is ideal for anyone looking to put their own touch on a home. Inside, you'll find 3 bedrooms and 1 full bathroom on the main floor, along with a spacious basement featuring a large family room, another full bathroom and a den that could easily be converted into a legal 4th bedroom. Step outside to your own private retreat an expansive backyard complete with an oversized deck, a quaint shed, and plenty of green space for relaxing, entertaining, or future possibilities. Perfectly located just minutes from schools, shopping, transit, walking trails, and the beauty of Springbank Park, this home offers both convenience and nature at your doorstep. Whether you're looking to move right in, renovate, or reimagine, 380 Beachwood Ave is a rare opportunity you wont want to miss! (id:46416)
Keller Williams Lifestyles
336 Thames Street S
Ingersoll (Ingersoll - South), Ontario
This is your chance to own a charming home on nearly half an acre, perfectly blending timeless character with modern comforts - a rare gem you won't want to miss. Step inside this 1 3/4 storey home and discover a thoughtfully designed layout centered around a classic staircase. To one side, you'll find an updated kitchen and a generously sized dining area; to the other, a spacious living room warmed by a cozy gas fireplace. Upstairs features three generously sized bedrooms and a beautifully remodeled bathroom complete with a luxurious soaker tub. Natural light fills the home, thanks to an abundance of windows that brighten every corner. The unfinished basement features a walk-out and offers excellent possibilities for future development. Step outside and be wowed by the recently improved backyard, offering plenty of space for kids to play, a place to relax, and 'soon-to-be' fully fenced yard for added peace of mind. Many years ago, this home was completely renovated down to the studs, with updates including new wiring, plumbing, windows, furnace, drywall, flooring, and more. Recent updates include bathroom remodeled (2023), instant hot water & filtered water faucet added to the kitchen, ducts cleaned (2023) & sod in the backyard (2022). Enjoy a peaceful, country-like setting with the convenience of nearby amenities. You're just minutes from shopping, restaurants, the hospital, and a golf course. Plus, the prime south-end location makes commuting to London, Woodstock, Kitchener-Waterloo a cinch. (id:46416)
RE/MAX Advantage Realty Ltd.
186 Centre Street
St. Thomas, Ontario
Welcome to 186 Centre Street in St. Thomas. This well-maintained 4-level backsplit offers space, comfort, and a prime location. Featuring 3+2 bedrooms and 2 bathrooms, the home provides plenty of room for families or anyone needing flexible living space. The side entrance adds convenience, and the private backyard is designed for relaxation and entertaining with an above ground pool, hot tub, storage shed, and a spacious back deck. The front porch is the perfect spot to unwind and enjoy the wonderful neighbourhood. This home is ideally located close to schools, parks, restaurants, shopping, and everyday essentials. It is just a short drive to London, Port Stanley, and Highway 401, making it an excellent choice for commuters or weekend getaways. The private driveway fits two vehicles, and there is plenty of street parking available for guests. A fantastic opportunity to own a move-in ready home in one of St. Thomas's most convenient areas. (id:46416)
Blue Forest Realty Inc.
63 Caprice Crescent
London East (East I), Ontario
Wonderful, 2 storey home set on a mature, landscaped lot, just minutes from schools, buses, shopping and the 401. This carpet-free home welcomes you from the flowered front walk. Enjoy the view of your yard through the large picture window in the living room and new patio door from the dining room that leads to the fenced backyard perfect for entertaining and barbequing on the composite deck! Eat-in Kitchen! The second floor features 3 bedrooms, all with easy-care laminate floors and a 4 piece family bathroom. The lower level has a family room/work out room, storage room, laundry room and 2 piece bathroom. Just move in and enjoy! Furnace and Roof shingles replaced 2017 (id:46416)
Glen Gordon Real Estate Ltd.
853 Queens Avenue
London East (East G), Ontario
Client RemarksWelcome to this charming traditional home with modern upgrades, nestled in the vibrant Old East London neighborhood! This detached 1, 1/2 storey home sits on an impressive 34.13 x 204.52 ft lot, offering a blend of classic character and contemporary updates. The home features upgraded flooring, fresh paint throughout, new lighting, and a well-maintained backyard with a detached garage. Step inside to a spacious main floor boasting a bright living room with a traditional accent wall, a cozy dining area, and a kitchen with freshly painted cabinets, new backsplash, and well-kept appliances. The adjacent dinette area is enhanced with traditional-style lighting and large, well-maintained windows that fill the space with natural light. The main floor also offers a generously sized primary bedroom with a double closet, a fully renovated 4-piece bathroom, and a versatile additional room with access to the basement perfect for an office, playroom, or guest space. A charming spiral staircase leads to the second floor, where you'll find two spacious bedrooms, ideal for family, guests, or a home office setup. The backyard is a true retreat, featuring a deck for entertaining and a detached Shelter Logic Portable Garage equipped with electricity and air supply. The unfinished basement provides excellent storage space or potential for future development. Located just minutes from schools, downtown, shopping centers, and all essential amenities, this property offers convenience and comfort in one of London's most desirable historic communities.* some of the pictures are from virtual staging* (id:46416)
Shrine Realty Brokerage Ltd.
6273 Stone Church Road
Central Elgin (Union), Ontario
Country living just outside the city! This 2 storey home features a 15 ft. X 30 ft. heated and insulated shop is in a great location in between St. Thomas and Port Stanley and close to the prestigious St. Thomas Golf and Country Club, Union Park and a conservation area. Above ground pool with a 1 year old liner. Updates over the past 4 years includes some new wiring, kitchen cabinets, flooring, bathrooms redone, doors, trim, crown mouldings, lighting, central air, asphalt driveway. All vinyl replacement windows. Recently finished office space or rec-room in the basement. Outside you'll find a great size backyard, covered front porch, large deck off the dining room. (id:46416)
RE/MAX Centre City Realty Inc.
283 Greenfield Lane
Chatham-Kent (Chatham), Ontario
Welcome to this wonderful 3 Bedroom, 2 Full Bathroom raised bungalow in Chatham's Green Acres subdivision. This home has a private concrete driveway with an attached garage and a convenient entrance into the home. 2 Main level bedrooms and a 4 pc bathroom with newer vanity and quartz countertop. Also on the main floor is a family room and kitchen which has newer energy-efficient pot lighting throughout. The eat-in kitchen features tile flooring, over the range microwave, and dishwasher. Off the kitchen is a door to the newer deck! Great for relaxing, entertaining and BBQing. Convenient staircase to the fully fenced private yard. The lower level of the home has a massive bedroom with a good-sized closet. A full 4 piece bathroom, a finished rec-room and a utility/laundry room. The home is move-in-ready, and has many more features to view. Have a look today! (id:46416)
Royal LePage Triland Realty
1180 York Street
London East (East M), Ontario
Welcome to 1180 York Street, a 3-bedroom century home where timeless charm meets modern comfort, with original woodwork reflecting its rich history. Located blocks from the vibrant 100 Kellogg Lane complex, The Factory, Hard Rock Hotel restaurants and entertainment. Whether you're heading out for a fun evening or enjoying seasonal events, this location is perfect for making lasting memories year-round. The main level offers an inviting front entry that leads into the living room, formal dining area with built-in cabinetry, kitchen, and a 3-season sunroom - ideal for enjoying morning coffee or relaxing evenings. Rounding out the main level are two bedrooms and a 4-piece bathroom with built-in cabinetry, a tucked-away flex space makes a perfect little office nook, cozy reading corner or homework zone, complete with handy built-in cabinetry. Upstairs, a spacious third bedroom offers flexible use as an office, playroom, or creative retreat. Recent updates include new front and back door and door frames (2024), freshly painted (2025), hardwood floors have been professionally restored (2025), new carpeting added in all three bedrooms and up the stairs (2025), kitchen and entrance feature new flooring (2025).The basement features rubber crete flooring, durable, non-slip, and water-resistant (2025). A new mini-split (2025) provides energy-efficient cooling and can also offer additional heat in the colder months (if desired). A new 125 amp electrical panel (2025), decora light switches, smart features include a Nest thermostat and smoke detectors. Additional updates include a Navien combi-boiler that provides efficient radiant heat paired with a tankless hot water system (installed 3 years ago), attic insulation (2020), roof redone (2015). Enjoy the private backyard and oversized shed/workshop with loft, electricity and a new overhead door (2020), shed roof redone (approx 4 years ago). This home is ready for the next owners to settle in and start making new memories here. (id:46416)
The Agency Real Estate
266 Alma Street
St. Thomas, Ontario
Brick Bungalow with Beautiful curb appeal and Detached Garage on a gorgeous 60' x 179' treed lot located in a desirable, quiet neighbourhood close to Waterworks Park and Schools. Interior includes a Spacious and Bright Living room with gas fireplace and Hardwood Floors, formal Dining Room, Kitchen with an amazing view of the sprawling backyard, 2 Bedrooms and One 4 Piece Bathroom upstairs with an additional room currently being used as a Bedroom/Office and 4 piece Bathroom downstairs as well as Laundry, Rec room and Utility area. Fully Fenced Backyard and Plenty of Parking for the Family and Guests. Recent update include New Kitchen Appliance (2024), New Hot Water tank (2024), New Quartz Kitchen Counter Tops (2024), New Garage Roof Shingles (2024), Freshly painted and Refinished Hardwood Floors (2024), New Furnace ( 2025 ). (id:46416)
Royal LePage Triland Realty
691 Widmore Drive
London South (South O), Ontario
Introducing 691 Widmore Drive. This charming 3-bed 2-full-bath side split is located in beautiful old Westmount, on the edge of Norton Estates. This home has been thoughtfully upgraded and maintained over the years. The sunny front porch leads you into the entryway revealing new scratch resistant modern flooring throughout 2 floors, as well as the open concept living, dining and updated kitchen, which showcases a mix of new white and wood cabinets, a centre prep island with quartz countertops, recessed lighting and stainless steel appliances (2023/2024). Upstairs you will find a traditional layout with 3 good-sized bedrooms and an updated 4-piece bathroom (2021). The lower level is fully finished, adding to the overall living space with a large family room featuring an electric fireplace with stone surround for cozy winter evenings, a 3-piece bath, laundry and loads of storage. The generous rear yard is fully fenced, perfect for pets, along with a patio and gazebo. All outdoor spaces have been maintained with abundant landscaping, a covered carport and plenty of parking on the newer concrete drive (2019). This home is located in an established family-friendly neighbourhood, close to amenities, schools, transit, shopping, and Victoria Hospital, which is just a short ride away (id:46416)
Sutton Group Preferred Realty Inc.
74 Royal Crescent
Southwold (Talbotville), Ontario
Welcome to this Stunning 2-Story Detached House with approximately 2726 sqft above ground plus 82 sqft open to above at foyer. It's sitting on a newly fenced deep lot touching a community park. Main floor offers Office/bedroom with plenty of natural light, open concept Kitchen with Pantry and stainless steel appliances. A large wood floor family room with fireplace to enjoy and host. A separate main floor laundry area with another backyard door. The Second floor offers 4 large size bedrooms and 3 Full bathrooms. The Primary bedroom comes with large walk-in closet, cathedral ceiling and attached 4-piece En-suite. A 3-piece jack & jill for other two bedrooms. The 4th bedroom also comes with cathedral ceiling and attached full bathroom. The house is in a quiet neighborhood, a town full of opportunities, and not to forget comes at a very low price. Some pictures are virtually staged. Book your showing today!! (id:46416)
Century 21 First Canadian Corp
Contact me
Resources
About me
Yvonne Steer, Elgin Realty Limited, Brokerage - St. Thomas Real Estate Agent
© 2024 YvonneSteer.ca- All rights reserved | Made with ❤️ by Jet Branding

