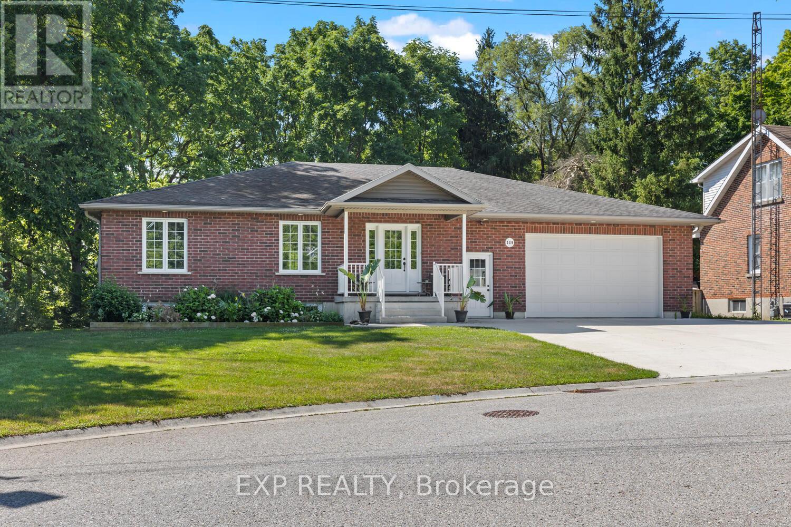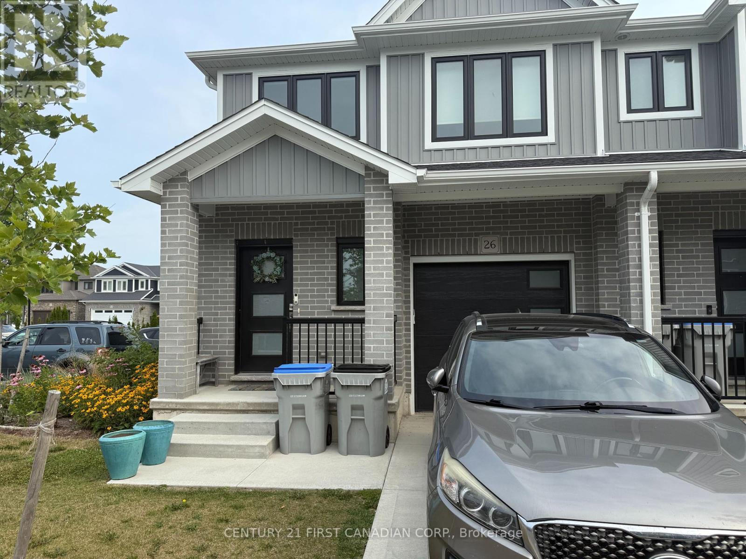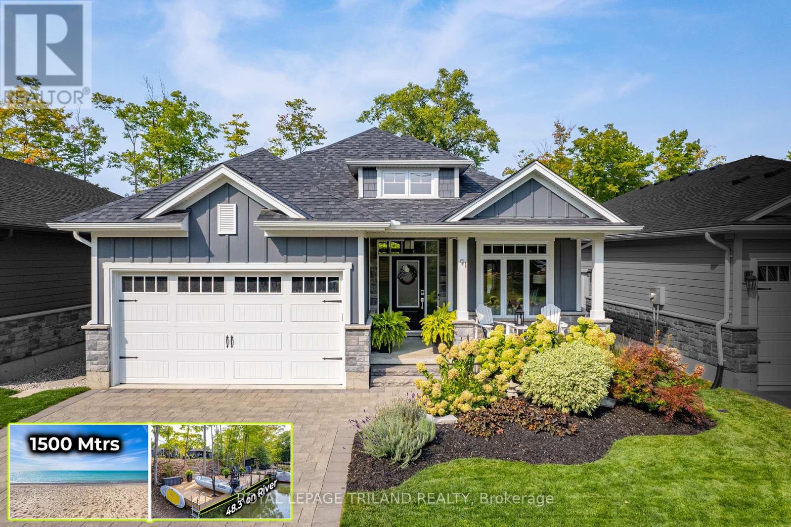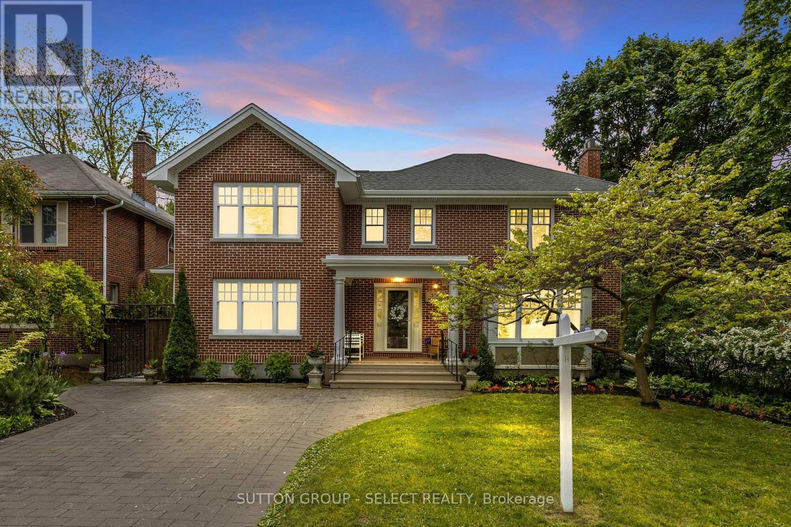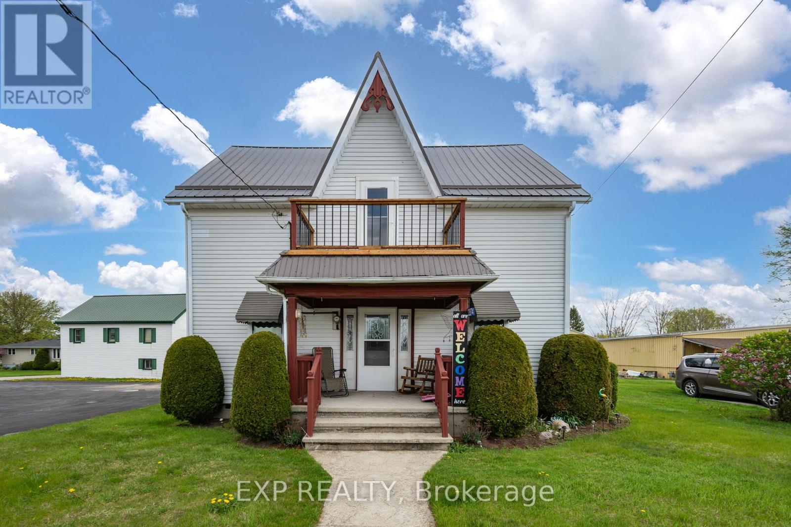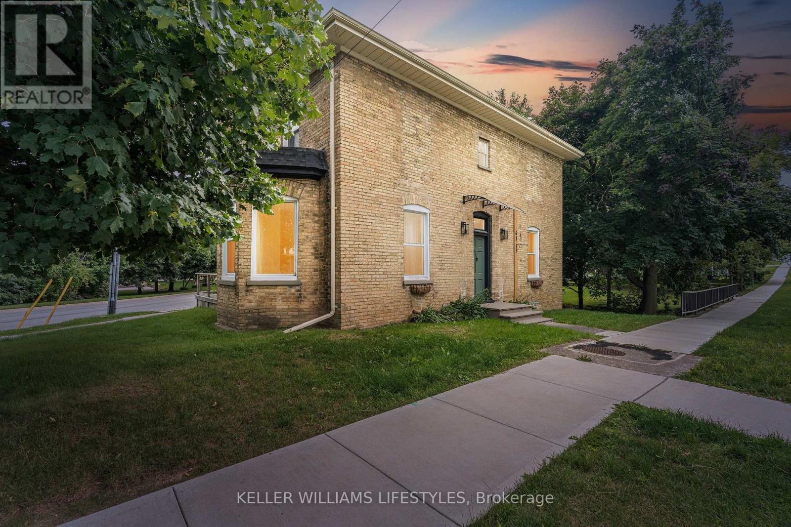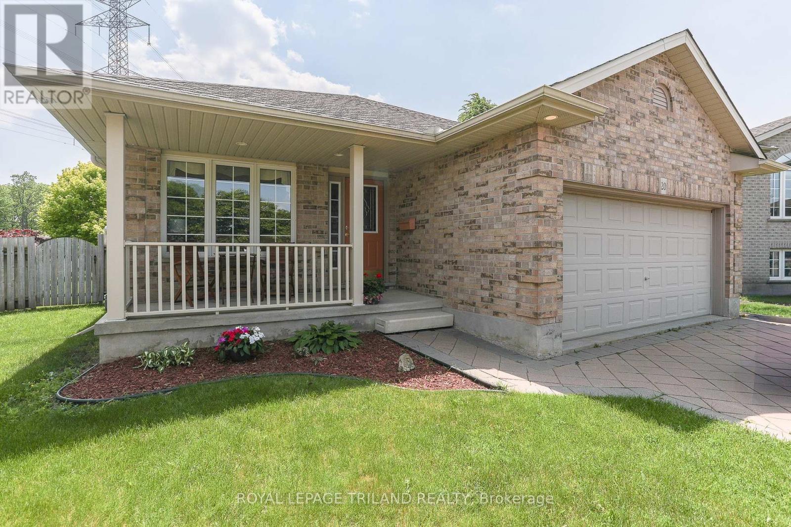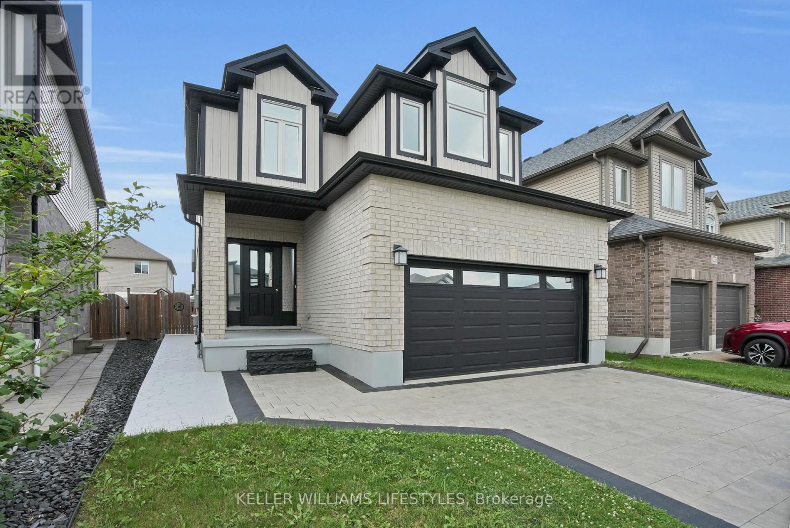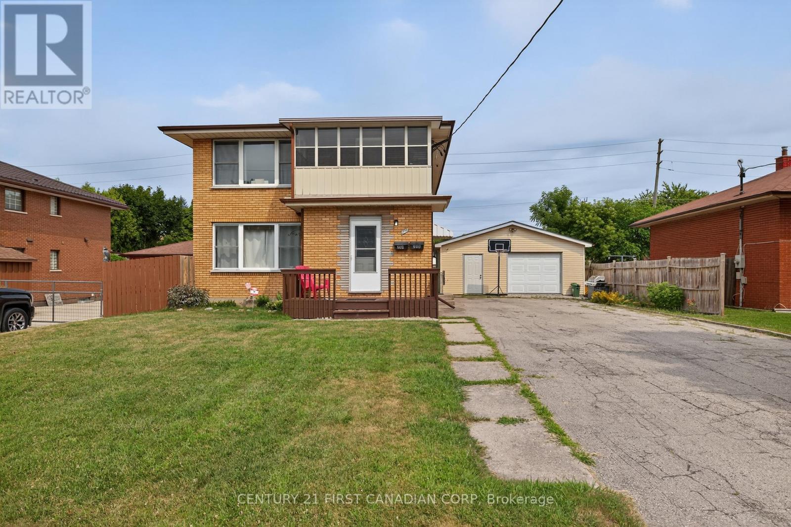Listings
15 - 2910 Tokala Trail
London North (North S), Ontario
Welcome to North West London Condominium End Unit #15 - 2910 Tokala Trail , where modern living meets convenience and community. Two beautiful Bedrooms and 3 Bathrooms. Upgrades throughout! Open concept main floor design with a large kitchen and upgraded hood range leading to a beautiful private back yard oasis with a covered patio. Main floor hardwood with 9 ft ceilings. Main floor laundry. 735 sqft unfinished basement with 3 big windows, can be finished with 2 additional bedrooms and recreation family room. In-law capability, This freehold vacant land condominium is designed for comfort and functionality. Enjoy exclusive access to beautifully maintained common elements, including landscaped grounds, visitor parking, and shared facilities. This unit is serviced with utilities and features a layout that accommodates both privacy and community living. With low-maintenance living, snow removal, landscaping, and common area upkeep are all taken care of, allowing you to focus on what matters most. Located in a prime area with easy access to local amenities, this property is perfect for those seeking a blend of tranquility and accessibility.The maintenance fee, covers the following: General Maintenance and Repairs: Upkeep of the common elements, including landscaping, snow removal, and any shared facilities. Utilities for Common Areas: Costs for water, electricity, and other utilities used in common areas.Reserve Fund Contributions: Allocations to a reserve fund for future major repairs or replacements of common elements.Shared Facilities Costs: Expenses related to the operation, maintenance, and repair of shared facilities as outlined in the Shared Facilities Agreement.Insurance: Coverage for the common elements and liability insurance for the corporation. Administrative Costs: Costs associated with managing the condominium, including property management fees and legal expenses. Be part of this vibrant community, schedule your private tour today! (id:46416)
Exp Realty
3313 Mersea Street
London South (South V), Ontario
EXPERIENCE BUNGALOW LIVING IN A 2-STOREY BEAUTY!!!. This exquisite 6-bedroom 6-bathroom home is ideal for multi-generational families. Built by Birani Design & Build in 2019 having Finished living space pf 3700+SQF. This home features a main floor bedroom with ensuite, perfect for a primary or in-law suite, plus four spacious bedrooms upstairs, including two with private ensuites and two sharing a Jack & Jill bath. Highlights include: 9-ft ceilings and a soaring 2-storey foyer; open-concept main floor with formal dining and living area with gas fireplace; custom cardinal kitchen with quartz countertops, large island, gas stove, pantry, bar/coffee area & stainless steel appliances; convenient second-floor laundry; finished basement with bedroom and full bath; stamped concrete driveway, walkway & patio, fully fenced yard, and covered back porch. Situated on a beautifully landscaped lot with great curb appeal and easy highway access. Luxury, comfort, and location all in one! (id:46416)
Century 21 First Canadian Corp
1578 Birchwood Drive
London South (South K), Ontario
Welcome to Byron A Perfect Family Home! This beautifully maintained home in the desirable Byron neighbourhood offers approx. 2100 sq. ft. of comfortable living space. The main floor features hardwood throughout, an open-concept layout, and a cozy gas fireplace in the living room. The spacious kitchen includes ample cabinetry, a built-in pantry, and opens to a mudroom with direct access to the insulated double garage. Step outside to a large cedar deck with a gas BBQ line-ideal for entertaining or relaxing while kids play in the fully fenced yard. Upstairs, the oversized primary bedroom features a luxurious ensuite with a jetted tub. The fully finished basement adds even more space with a bedroom, office/den, cozy family room, and a brand-new 4-piece bathroom. Roof shingles (2016), Owned water heater (2017), Furnace & A/C (2019) Located near trails, parks, schools, shopping, and more this is a great opportunity you don't want to miss! (id:46416)
Century 21 First Canadian Corp
65 Almond Road
London South (South T), Ontario
One-of-A-Kind 5-Bedroom Sidesplit with Pool, Sunroom and Barn in Sought-After Pond Mills. Welcome to 65 Almond Road, an exceptional and versatile home located on a beautifully landscaped corner lot in the heart of Pond Mills - one of London's most desirable family-friendly neighbourhoods. Just steps from transit, schools, shopping, the London Health Sciences Centre, and more, this unique 5-bedroom, 4-level side split offers unmatched space, character, and flexibility for multi-generational families, home-based entrepreneurs, or rental potential. 5 spacious bedrooms and 2 full bathrooms, ideal for large households or in-law living. Two full kitchens including lower-level suite (2021); Bright, sunlit living room with new luxury vinyl flooring (2025); Formal dining room perfect for family gatherings; Cozy family room/rec room with pot lights and updated finishes (2017); Stunning sunroom with built-in hot tub, updated in 2024 with new ceiling paint, screens, California shutters, and French doors opening to the backyard oasis. Step outside into your own private paradise: 16 x 30 inground pool with a new liner (2024); pool coping/edging estimate available for customization. A charming 26 x 16 barn with garage-rated floor, roll-up door, loft space, and metal roof - perfect for a workshop, creative studio, or extra storage. Fully fenced, professionally landscaped yard with decorative fish ponds, a rebuilt gazebo (2024), fire pit, bridge, statues, and lush garden. Appliance Included: Main floor stainless steel fridge and gas stove (2014); Dishwasher (2017); over-the-range microwave (2018); Triple loader washer & dryer (2021); Brand new electric stove and appliances in lower-level kitchen (2021). This home is truly unique a rare blend of practical features, indoor-outdoor lifestyle, and thoughtful updates throughout. Whether you're looking for space to grow, host, or invest, 65 Almond Road delivers on all fronts. Move-in ready and full of potential! (id:46416)
Royal LePage Triland Realty
139 John Street
Zorra, Ontario
This very unique home is situated on a large private lot that sides and backs onto a beautiful treed area. Over 3,600 sq ft of living space! The spacious open concept main level has lots of hardwood flooring. The kitchen is open to the dining area and living room making it ideal for entertaining. Terrace doors lead to the large upper deck where youll be able to relax while enjoying the gorgeous forest view! Master bedroom has a cheater ensuite bathroom. Convenient main floor laundry. The walkout basement is finished with a kitchen, 3 bedrooms, 4-piece bathroom, laundry room and living room. Access the lower concrete patio from the basement living room. The incredible 1,643 sq ft attached garage has many features. They include in-floor heating, 220 amp electrical, compressor, separate water heater and forced air gas furnace. This home has an abundance of storage space including a storage shed thats accessible from the rear of the house as well as the garage. This home is truly ideal for multi- generational living! (id:46416)
Exp Realty
26 - 17 Nicholson Street
Lucan Biddulph (Lucan), Ontario
:ATTENTION investors, first time home buyers or those just looking to get out of the city. Welcome to Lucan, Ontario this unit is situated in a prime location that boasts a wealth of features that make it the perfect place to call yours. This 3 bedroom, 3 bathroom freehold condo offers plenty of space for a growing family, and features luxury vinyl plank flooring throughout. The open concept main floor includes a living room, dining area, powder room and kitchen, complete with quartz countertops, subway tile backsplash, under cabinet lighting and stainless steel appliances. Downstairs you'll find a finished basement that has plenty of space for a play room, extra recreation room or storage. The second level features the primary suite that's complete with a walk-in closet and 3-piece ensuite bathroom, along with two additional spacious bedrooms and another 4-piece bathroom. With a sought after location that is close to schools, parks and only a 15 minute drive from north London, don't miss out on your chance to make this units yours! Book your showing today! *disclaimer: the photos are of a similar model unit with similar sqft.* (id:46416)
Century 21 First Canadian Corp.
2611 Gypsie Flats Road
Oil Springs, Ontario
Welcome to this charming 3 bedroom bungalow in the lovely community of Oil Springs located just outside of Petrolia, 30 minutes to Sarnia, and only an hour to London. Set on a large corner lot and facing open farm fields to the east, you'll love taking in beautiful sunrises from the brand new front composite deck (2025), with mature trees surrounding the property for added privacy and tranquility. Inside, the main floor is bright and functional, with new blinds throughout and a kitchen that offers tons of cabinetry along with newer stainless steel appliances, including the fridge, dishwasher, and over-the-range microwave (2022). A convenient back door off the kitchen leads to the spacious yard and a second private deck. Perfect for hosting summer BBQs or relaxing outdoors. The partially finished basement includes a bonus third entrance, great potential for storage, a workshop, or future living space. Additional updates include a new heat pump (2024), foundation waterproofing under the front deck (2023), and a backyard shed with a brand new metal roof (2025) equipped with electrical. A double-wide paved carport adds extra convenience, with plenty of additional parking on the long laneway. Heating is Radiant and heat pump with ductless A/C. A must see to fully appreciate all this affordable home has to offer! Don't wait, Book your private showing today. (id:46416)
Keller Williams Lifestyles
119 - 1 Jacksway Crescent
London North (North G), Ontario
Now vacant**** 2 bedroom, 2 full bath unit. This is the open concept layout with each bedroom on either side of the living room. Updated kitchen and baths. New flooring being installed. Condo fee is $579/mth which includes water, gas for the fireplace, free onsite laundry, parking, fitness room and bike room. (id:46416)
Sutton Group - Select Realty
411 - 15 Jacksway Crescent
London North (North G), Ontario
Now vacant**** Top floor, 2 bedroom, 1 bath unit (this is one of six units in the entire complex like this). Property will be painted and new kitchen cupboard doors being installed. Prime north location, close to university and Masonville mall. Open concept kitchen and living area, balcony, gas fireplace & shared laundry on the same floor. Condo fee is $501/mth which includes water, gas for the fireplace, free onsite laundry, parking, fitness room and bike room. Updated condo complex is sure to impress! (id:46416)
Sutton Group - Select Realty
91 Gill Road
Lambton Shores (Grand Bend), Ontario
WELCOME TO YOUR SLICE OF PARADISE! RARE GRAND BEND WATERFRONT WITH PRIVATE DOCK & DIRECT LAKE HURON ACCESS!! This impeccably maintained 4-bedroom, 3-bathroom bungalow blends modern coastal design with a resort-style lifestyle. Located on a rare waterfront lot with your very own private dock, this home offers direct boat access to stunning Lake Huron. The outdoor space is picture-perfect Beautifully landscaped with a mix of covered and open sun decks, a concrete patio, and a flagstone firepit area. Whether you're a fisherman, thrill-seeker, beach lover, or just love being by the water, this is the ultimate lifestyle spot. The private dock is large enough for multiple watercrafts and built for both convenience and fun. Inside, the open-concept layout shines with luxury finishes throughout. The fully loaded kitchen features quartz countertops, a gas stove, oversized island, Italian pebblestone backsplash, and a custom hidden pantry. The main floor includes a cozy living space with a gas fireplace, a primary suite with walk-in closet and spa-like ensuite, a second bedroom with cheater ensuite, main floor laundry, and heated floors in all bathrooms. The finished basement adds even more space with two more bedrooms, a full bath, and a spacious family room with a second fireplace perfect for guests or relaxing evenings. Extras: You'll Love:Oversized tandem garage (fits a boat!), it is insulated & heated. Hardy board siding with stone accents. 32" long by 16" deep dock with hydro. Generator on site (Generlink 40amp connection at meter with a 10kw generator). Staircase lighting, interior and exterior). Fully winterized for year-round living. Fencing permitted, should you want more privacy. 50amp outside outlet for future hot tub. Located minutes from the main strip & Blue Flag beaches. Whether you're looking for a full-time home, a weekend getaway, or an income property, this rare waterfront gem checks all the boxes. Don't miss out on the Grand Bend lifestyle! (id:46416)
Royal LePage Triland Realty
391 Regent Street
London East (East B), Ontario
Perfectly positioned on a beautifully landscaped corner property along distinguished Regent Street, in London's historic Old North. This exceptional 4-bedroom home blends timeless character with refined, modern luxury. Framed by mature trees and manicured gardens, the home welcomes you with a coveted front porch and a timeless wooden door. Your gated courtyard, featuring a water fountain, ambient lighting, built-in sheds with over 30 sq ft of exterior storage, and a gas BBQ is grounded on well set flagstones. Inside, the home exudes grace and craftsmanship, with rich hardwood floors, custom wood-framed windows, and sparkling crystal chandeliers and stained glass windows throughout. The bespoke kitchen (2011) is a chefs dream, showcasing soapstone countertops, handcrafted cabinetry, integrated appliances, a gas range, skylight, coffered ceiling, a leaded glass window, and Pella French doors that open to the courtyard patio. A 2017 two-storey addition enhances the homes comfort and functionality, including a sunlit family room that could host a main floor primary bedroom or office. Take note of the beautiful banister and stair runner as you advance to the second storey. The elegant primary suite, in the east wing, features a tray ceiling, window seat with storage, and private 2-piece ensuite. The luxurious main bath offers a marble shower, volcanic limestone clawfoot tub and heated marble floors. Three additional bedrooms with a dedicated office complete the upper level. Further highlights include a main floor powder room with heated floors and stained glass window, central air, high-efficiency furnaces (2017), and a spacious lower level with laundry and storage. Thoughtful updates include roof (2005), upstairs bath/bedroom (2010), kitchen addition (2011), and full expansion (2017). A rare opportunity to own a residence of distinction on Regent Street where heritage charm, modern sophistication, and location prestige converge in the heart of Old North. (id:46416)
Sutton Group - Select Realty
303 Nancy Street
Dutton/dunwich, Ontario
Step inside this sleek and contemporary bungalow in Dutton's highly sought after neighbourhood, Lila North! This brand new build boasts 3,275 sq.ft of refined finished living space, high end finishes throughout, and was designed with the modern family in mind. The main floor is generously scaled with 9ft ceilings, 8ft interior doors, engineered hardwood, and oversized windows throughout - making the home feel both bright and luxurious. The chefs kitchen is equipped with floor to ceiling soft-close cabinetry, quartz countertops, and a pantry to provide you with additional storage. The kitchen is an entertainers dream as it opens up to the dining room and warm & inviting living room which is perfect for hosting family and friends. The living room is the perfect spot to cozy up in after a long day - featuring a custom tv & electric fireplace surround wall and stunning coffered ceilings constructed out of wooden beams. The primary suite is located right off of the living room, has a custom accent wall, a HUGE walk-in closet, and a spa-like 5pc bathroom with his & hers double vanity, a soaker tub perfect for relaxing, and a tiled shower. The other 2 bedrooms on the main floor are generously sized, and also feature eye catching accent walls, and share a 4pc bathroom. The mud room doubles as main floor laundry and has built in cabinetry, a custom bench and a convenient 2pc powder room - perfect for guests. A huge bonus that this home offers is a FULLY FINISHED BASEMENT that is entirely IN-LAW COMPATIBLE! Making your way down to the basement, you will find a continuation of the high ceilings, large egress windows, and light coloured LVP flooring. The lower level has a kitchenette, a huge rec-room that makes a perfect hangout spot for teenagers or man cave, 2 more large bedrooms, a 4pc bathroom, rough-in for lower level laundry, and a separate entrance that leads to the garage (perfect for in-laws). Don't wait.. Book your showing today! (id:46416)
Century 21 First Canadian Corp
22874 Hagerty Road
Newbury, Ontario
Room to Roam. Close to Everything That Matters. If you've been looking for more space and small-town charm without giving up daily conveniences this might be the one. Sitting on a large, irregular-shaped lot, this 3+1 bedroom, 2-bath home offers functionality and flexibility inside and out. The layout works for a growing family, down-sizer, or even someone looking to add a home office or guest suite. Vinyl flooring runs throughout, making maintenance a breeze.Out back, you've got a poured cement pad perfect if you've been dreaming about building a workshop, garage, or extra storage. And with no immediate rear neighbours, you've got all the privacy and potential to make the space your own. Location perks? This ones packed with them: Just 5 minutes to the local hospital, LCBO, Beer Store, park, splash pad and baseball fields. Wardsville Golf Course is around the corner for your weekend tee time10 minutes to schools, groceries, Tim Hortons, and local churches. And lets not forget the Newbury Legion a hub for real community events like Canada Day fireworks, quarter auctions, and the famous fireman's brunch. Whether you're upsizing, relocating, or simply looking for a quieter lifestyle without sacrificing convenience, 22874 Haggerty Road checks a lot of boxes. Bonus: Quick access to Hwy 401 for an easy commute while still enjoying small-town living. (id:46416)
Exp Realty
14 - 203 Wychwood Park
London North (North J), Ontario
DETACHED 2 BEDROOM BUNGALOW LOCATED IN SHERWOOD FOREST, WALKABLE TO WESTERN UNIVERSITY,UNIVERSITY HOSPITAL AND SHERWOOD FOREST MALL!THIS EXCLUSIVE ENCLAVE OF EXECUTIVE CONDOMINIUMS ONLY HAS 15 ONE FLOOR UNITS.SLEEK MODERN FINISHES AND AN OPEN CONCEPT DESIGN MAKES THIS HOME VERY DESIRABLE TO EMPTY NESTERS OR DOWN SIZERS.THE EXTERIOR DESIGN HAS STONE AND STUCCO HAS A BREAKFASTWITH WOOD TRIM DETAILING PLUS FRONT AND REAR COVERED PORCHES.THE KITCHEN FEATURES QUARTZ COUNTERS AND BACKSPLASH, WHITE HIGH GLOSS UPPER AND LOWER CABINETS. THE ISLANDHAS A BREAKFAST BAR AND IS FINISHED IN A RICH WALNUT FINISH.THE GREATROOM HAS A LINEAR FIREPLACE WITH A TILE SURROUND.THE ENSUITE IS A RETREAT WITH HEATED FLOORS AND HIGH END FINISHES.CHECK OUT THE PICTURES AND VIDEOS AND BOOK YOUR APPOINTMENT NOW! (id:46416)
Sutton Group Preferred Realty Inc.
41 Broadway Street
Lambton Shores (Forest), Ontario
Blending timeless charm with modern sophistication, this beautifully updated home is a rare find in todays market. Featuring three spacious bedroomsincluding a stunning primary suite with a walk-in closet and spa-like ensuitethis residence offers both comfort and style. Two additional well-designed bathrooms enhance the homes functionality, while the open-concept main floor is anchored by a showstopping new kitchen. Designed to impress, the kitchen showcases sleek black cabinetry, warm butcher block countertops, and elegant gold hardware, delivering a perfect balance of contemporary flair and industrial edge. Situated on a generous corner lot and just minutes from shopping, dining, and top-rated schools, this fully renovated home offers the luxury of modern living without the premium price tag of new construction. (id:46416)
Keller Williams Lifestyles
15 Victoria Avenue E
South Huron (Stephen), Ontario
This beautifully updated 1.5-storey home offers incredible value with a blend of modern updates and functional space in a peaceful country setting. With 3 bedrooms, 2.5 baths, and a spacious 25'x30' heated shop, this property is ready to impress.Step into the open-concept main floor featuring engineered hardwood floors, quartz countertops, stylish light fixtures, and updated appliances. The versatile main-floor bedroom with an adjacent powder room makes a great guest room or home office. Upstairs, enjoy a private primary retreat, a second spacious bedroom, and a spa-inspired bath with heated floors and a convenient laundry chute.The partially finished basement includes another full bath and room to grow, ideal for a rec room, gym, or extra living space. Outside, there's plenty of room to relax, entertain, or get to work in the large heated shop, perfect for hobbies, storage, or your next project.Just 15 minutes from Grand Bend and 40 minutes from London, this home offers the perfect balance of rural living and city access, now at an even better price. Dont miss this new opportunity! (id:46416)
Revel Realty Inc.
79 Hume Street
London East (East M), Ontario
Stylish, Move-In Ready & Packed with Upgrades! This beautifully renovated bungalow is the perfect opportunity for first-time buyers or savvy investors looking for a turn-key home on a quiet street in London. Set on a deep 30' x 135' lot, the home features a bright main floor with a newer kitchen shaker-style cabinets, quartz countertops and updated laminate flooring (2021). The lower level offers a cozy living area, bedroom, brand-new 3-piece bathroom (2023), and a newly finished laundry room. Enjoy peace of mind with a metal roof installed in 2022, offering exceptional durability, energy efficiency, and a lifespan of 40+ years an ideal upgrade for long-term homeowners. Step outside to a spacious backyard, perfect for entertaining, kids, pets, or future expansion. Located near schools, shopping, restaurants, parks, and a community pool this home delivers comfort and convenience in a family-friendly area. All appliances included. Clean, modern, and move-in ready (id:46416)
Century 21 First Canadian Corp
46620 Yorke Line
Malahide, Ontario
Peaceful 3-Bedroom Brick Ranch Surrounded by Nature. Enjoy country living in this serene 3-bedroom, 2-bathroom brick ranch, nestled among trees and open farm fields with no neighbours in sight. The beautifully updated backyard pool offers the perfect summer retreat, while the on-demand generator ensures year-round peace of mind. A rare blend of privacy, comfort, and tranquility just minutes from town. Some of the upgrades in this house over the last bunch of years are well pump, pressure tank, uv filtration system, steel roof, eavestroughs, pool shed, pool and equipment. Separate access to the basement from the rear yard. (id:46416)
Elgin Realty Limited
270 Highview Crescent
London South (South O), Ontario
OPEN HOUSE SAT & SUN 2-4pm. Welcome to 270 Highview Cres in the heart of desirable Norton Estates! This beautifully renovated 4-level back-split offers exceptional space, style, and versatility with 3+2 bedrooms and 2.5 bathrooms. Step inside and prepare to be impressed this home is deceptively spacious with modern finishes throughout. The bright, open-concept main level features a stunning white kitchen complete with quartz countertops, soft-close cabinetry, an island with waterfall edge, and stainless steel appliances. Oversized windows and pot lights flood the space with natural light. Upstairs, you'll find three generous bedrooms and a stylish modern farmhouse-inspired 4-piece bathroom. The lower level offers a versatile room perfect for a home office, kids playroom, den or bedroom, a convenient 2-piece bath, and a large family room featuring a tiled accent wall with built-in electric fireplace.The fully finished basement includes a spacious bedroom with a luxurious 4-piece en-suite, plus a dedicated laundry room with custom finishes. Enjoy parking for up to six vehicles and a large backyard complete with a massive concrete patio perfect for summer entertaining. Set on a quiet street in a mature, family-friendly neighbourhood, this home is just minutes from the 401, top-rated schools, shopping, transit, and all of South Londons amenities. (id:46416)
The Realty Firm Inc.
119 Erie Street
St. Thomas, Ontario
Beautifully Updated 4-Plex in a Prime Family-Friendly Neighborhood. Welcome to this exceptional 4-plex, offering a rare blend of timeless character and modern upgrades in a desirable, family-oriented location. Each of the four spacious 2-bedroom units has been thoughtfully renovated, making this a turnkey investment opportunity or an ideal multi-family living space. Inside, you'll find beautifully refinished hardwood floors that bring warmth and charm to every unit. The kitchens are a standout feature finished with granite or quartz countertops for a sleek, durable workspace. Pride of ownership shines throughout, with each unit meticulously maintained to ensure tenant comfort and satisfaction. Tenants can enjoy a shared, fully fenced yard complete with a lovely gazebo perfect for outdoor relaxation or summer gatherings. The property is as functional as it is attractive, boasting a long-lasting metal roof and a newer water furnace for added efficiency and peace of mind. With four dedicated parking spaces and a double garage, there's ample room for tenant vehicles and storage. This property isn't just a place to live its a community where tenants can feel at home. Additional Highlights: Gross rental income: $62,508/year. Shared laundry income: $100-130/month. Utility costs (shared): Hydro for basement & water ranges from $200-240/month, gas between $100-150/month (not on budget). Whether you're looking to expand your investment portfolio or secure a multi-family property with excellent income potential, this well-maintained 4-plex is a must-see. Book your private showing today and discover what sets this property apart. (id:46416)
Elgin Realty Limited
20 Linden Lane
St. Thomas, Ontario
Welcome to 20 Linden Lane, a stunning 4-level executive backsplit in the heart of St. Thomas, Ontario. Priced at $624,900, this 2000 sq ft home blends comfort and elegance with 2+1 bedrooms and 2 bathrooms. Tucked away on a quiet cul-de-sac, the covered front porch offers a warm welcome. Inside, the open-concept living and dining rooms are enhanced by a vaulted ceiling, creating a spacious and inviting atmosphere. The kitchen features a central island ideal for meal prep and gatherings. Upstairs, the oversized primary bedroom provides a peaceful retreat with a large walk-in closet and views of the private backyard. A second bedroom and a 3-piece bath complete this level. The third level offers a bright family room with large windows and a cozy fireplace, perfect for relaxing or entertaining. The fourth level features a versatile space that can serve as a bedroom or office, plus ample storage, a large laundry area, and cold storage. Step outside to your secluded backyard oasis, ideal for entertaining or enjoying quiet moments. With no rear neighbors, privacy is assured. The double garage includes a workbench, catering to hobbyists or those needing extra storage. This move-in-ready home offers both functionality and style. The lower level is a blank canvas perfect for a games room, craft space, or home theater. Located in a peaceful neighborhood with great neighbors, close to parks and amenities, and just 20 minutes from London, 20 Linden Lane is where comfort meets convenience. Come experience the charm and thoughtful design of this exceptional home, your perfect next move. (id:46416)
Royal LePage Triland Realty
3447 Georgeheriot Lane
London South (South W), Ontario
Welcome Home! Impressive detached 2-storey home situated in the desirable 'Copperfield Estates' in South London. Built in 2016, this generously sized residence features 6 bedrooms, 4 bathrooms, and a fully finished basement perfect for large or growing families.The main level showcases engineered hardwood floors and a open layout designed for comfortable living and entertaining. The eat-in kitchen offers plenty of room for family meals and gatherings, with a sliding glass door that leads directly to the low-maintenance backyard. Ideal for BBQs and easy outdoor access. Upstairs, you will find the ultimate primary bedroom! It is a true retreat, complete with a luxurious 4-piece ensuite and an oversized walk-in closet. Located close proximity to some of London's best schools, parks and shopping. Major 401 highway access is nearby and minutes to White Oaks Mall and amenities. This stunning home offers the perfect space, convenience, and family-friendly living. Don't miss your chance to own this move-in ready gem in one of London's most welcoming communities. (id:46416)
Keller Williams Lifestyles
596 Fox Mill Place
London South (South N), Ontario
Welcome to this beautifully maintained 4-bedroom, 2.5-bath home, perfectly situated in sought-after Westmount. Featuring a spacious double garage and a partly finished lower level ideal for a rec room, home gym, or extra living space. Stunning 2-Storey Family Home with Inground Pool! The entire home has been freshly painted in neutral colours creating a bright and inviting atmosphere.Upstairs, you'll find hardwood flooring in all bedrooms, offering timeless style and easy maintenance. The primary bedroom includes an ensuite for added convenience.Step outside to your private backyard oasis, complete with an inground pool perfect for summer relaxation and hosting gatherings.Bonus features of this home include new furnace, a/c heat pump 2024, most windows and doors replaced, new retractable awning 2024, updated kitchen 2016, pool liner 2016 (id:46416)
Keller Williams Lifestyles
204 Burnside Drive
London East (East I), Ontario
Great opportunity to own a well-cared-for up and down duplex! The upper unit is tenant-occupied and features a spacious, two-bedroom, one-bathroom layout with its own hydro, gas meter, furnace, and air conditioner. A bonus sun room is also included. The main floor is owner-occupied and is equally spacious. Both units share an identical floor plan. The main floor has exclusive use of the full basement. The property also includes an over sized garage, parking for 8 cars and a large, fenced yard. Roof approximately 10 years old. (id:46416)
Century 21 First Canadian Corp
Contact me
Resources
About me
Yvonne Steer, Elgin Realty Limited, Brokerage - St. Thomas Real Estate Agent
© 2024 YvonneSteer.ca- All rights reserved | Made with ❤️ by Jet Branding




