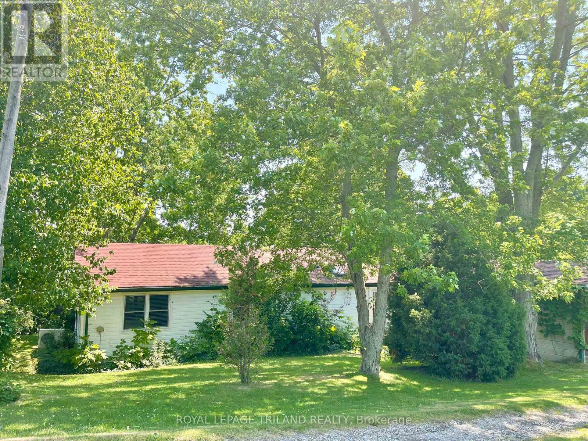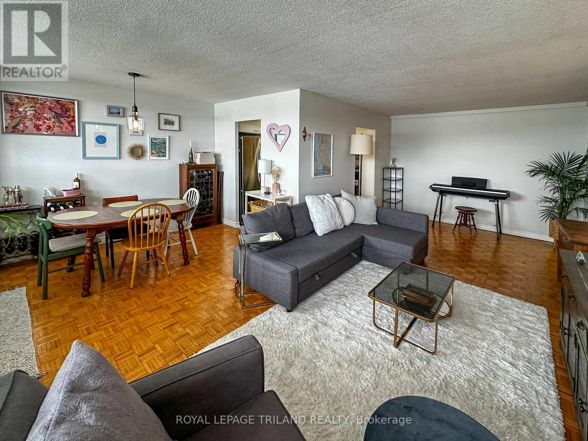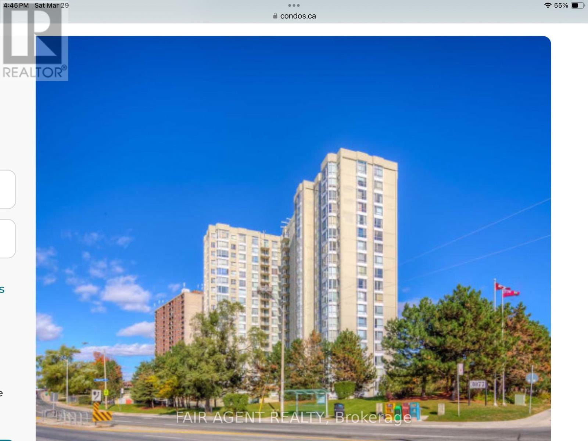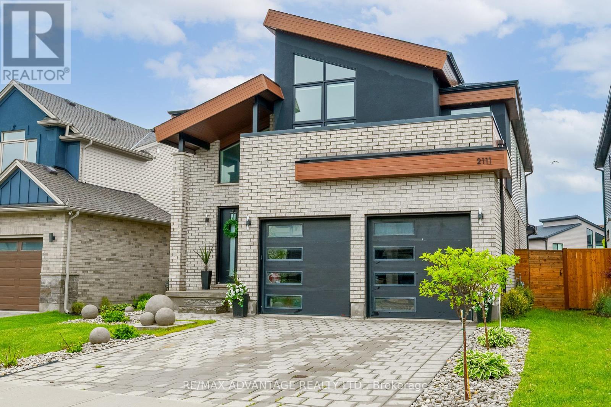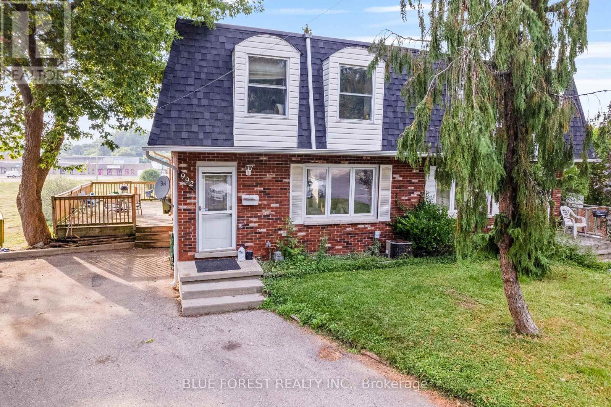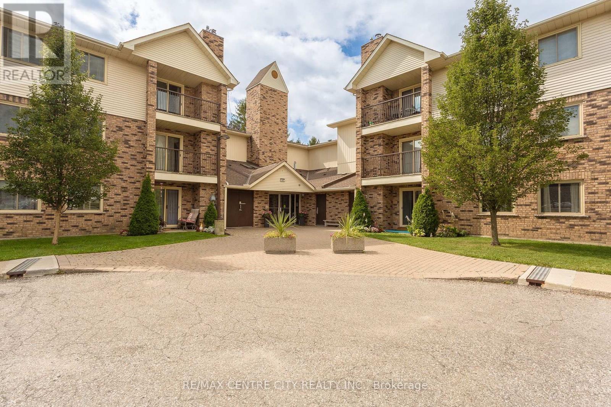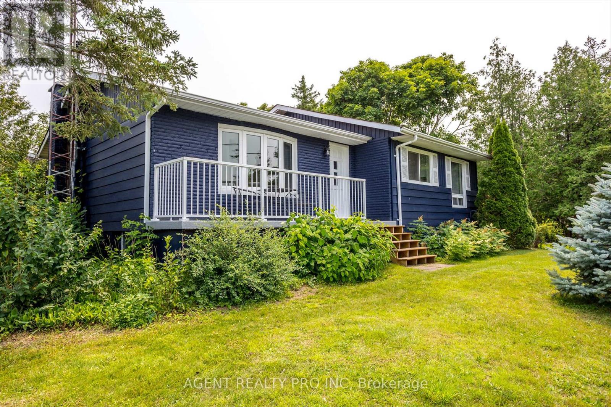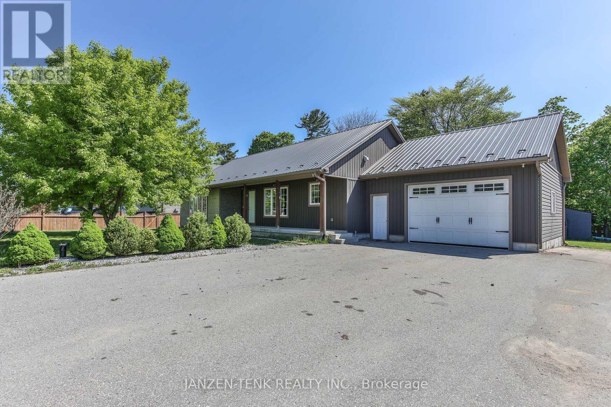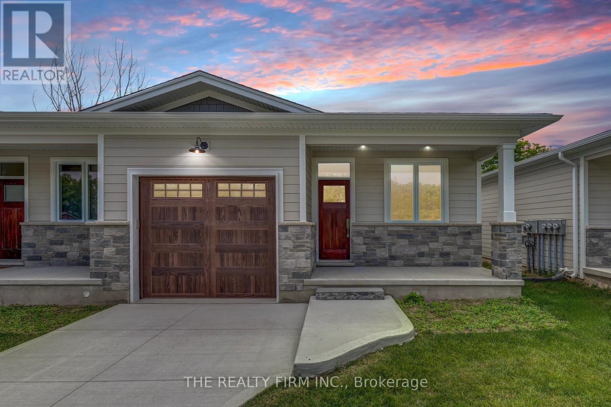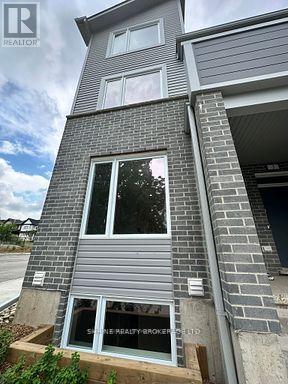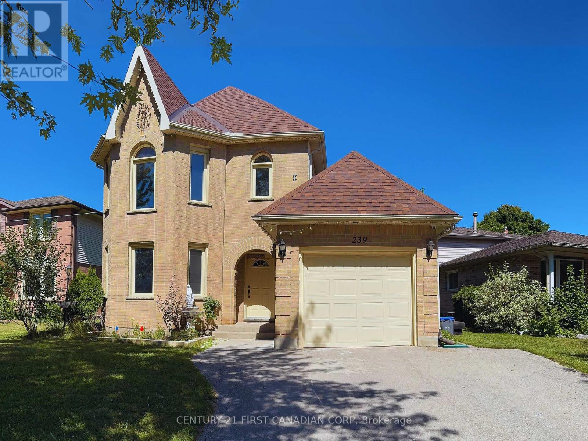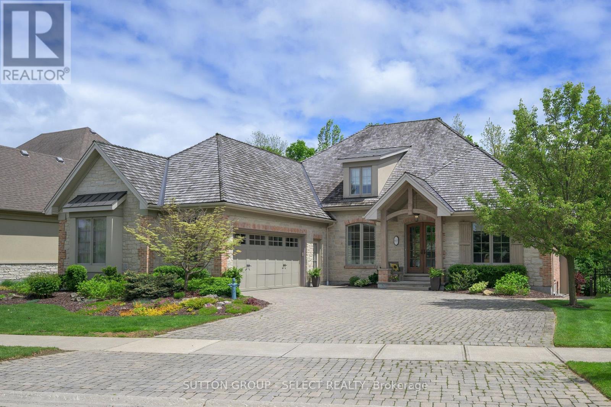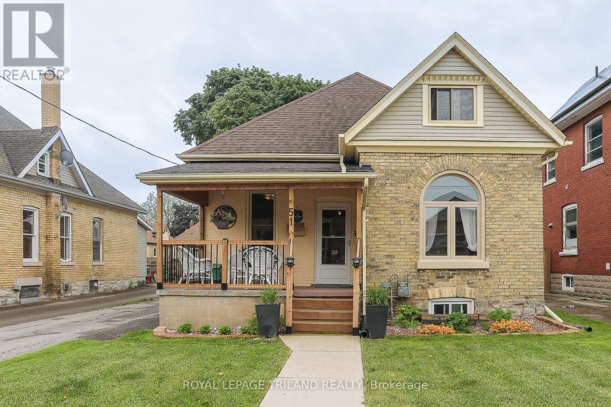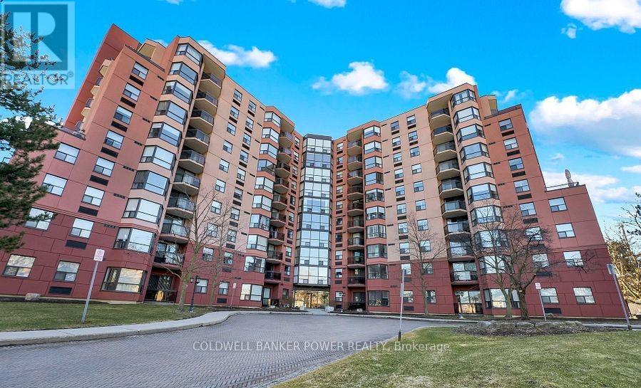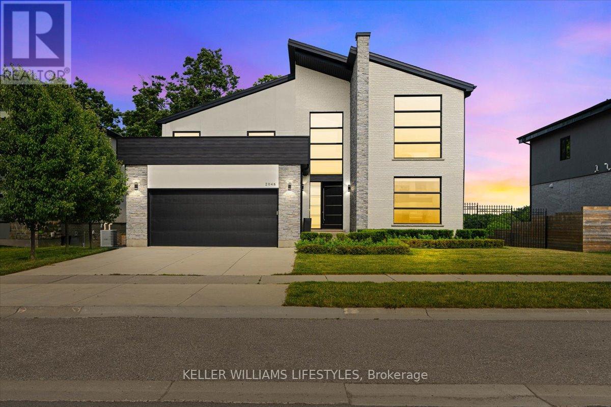Listings
6069 Grandview Road
Dutton/dunwich, Ontario
Your 3-Season Lakeside Retreat Awaits! Welcome to 6069 Grandview Road. A charming seasonal cottage on leased land nestled along the stunning shores of Lake Erie. This 2-bedroom getaway is available for your enjoyment from Easter through Thanksgiving, offering the perfect escape to unwind and recharge. Located in the tranquil Grandview community, which features just 17 seasonal cottages, this property offers a peaceful and private setting. Enjoy access to over 25 acres with walking trails, or take the steps down to the beach for lakeside strolls and breathtaking views. The lakefront lot offers partial water views directly from your deck, where you can relax with morning coffees, share outdoor meals, or lounge in a hammock surrounded by mature trees and lush vegetation. The cottage includes: A spacious mudroom, Eat-in kitchen perfect for casual meals, Central living room with patio doors leading outside, Two bedrooms, the primary bedroom is large enough to include a home office nook if desired, 4-piece bathroom, and central air conditioning for comfort on humid days. Outside there are 2 garden sheds and a carport for convenience. Please note: the fireplace is currently non-operational. Don't miss this rare opportunity to own your slice of cottage country. (id:46416)
Royal LePage Triland Realty
901 - 215 Glenridge Avenue
St. Catharines (Glendale/glenridge), Ontario
Discover your dream home in this spacious 2-bedroom apartment featuring the perfect blend of modern upgrades and classic character, including a new kitchen with Quartz countertops and appliances. Also a new updated bathroom. With generously sized bedrooms and a large balcony, you can enjoy breathtaking South-Facing Escarpment views that create an inviting outdoor space for morning coffee or evening relaxation. The abundant large windows fill the apartment with natural light, enhancing the warm atmosphere throughout. The in-ground pool is the perfect spot to unwind with friends and family in the summer. Onsite laundry is operated through a card system, so no need to worry about spare change. There is both outdoor and indoor parking available for a fee. Don't miss this opportunity to live in comfort and style. Schedule a viewing today! (id:46416)
Royal LePage Triland Realty
1708 - 3077 Weston Road
Toronto (Humberlea-Pelmo Park), Ontario
This bright and well-kept 2-bedroom 2 bathroom condo offers peaceful, elevated views over the Humber River and surrounding green space, with stunning southwest exposure that captures the glow of nightly sunsets. Located just minutes north of Highway 401 in the Humberlea-Pelmo Park area, this home provides both convenience and calm in the city. The spacious open balcony is the perfect spot to relax while enjoying the park and river scenery below. Inside, the suite is clean and cared for, with over 900 square feet of living space, laminate floors throughout, and in-suite laundry. The kitchen features ceramic flooring and a functional layout, while the living room opens directly to the balcony for seamless indoor-outdoor living. One owned underground parking spot and a locker are included. Building amenities include an indoor pool, sauna, squash and racquet courts, and tennis court. Maintenance fees cover all utilities, heat, hydro, water, central air, and property taxes. A comfortable condo with an unbeatable view and a location that makes getting around easy. (id:46416)
Fair Agent Realty
310 - 1180 Commissioners Road W
London South (South B), Ontario
Welcome to easy living at 1180 Commissioners Road West, a beautifully updated 2-bedroom, 2-bathroom end-unit condo located right across from Springbank Park. Enjoy a lovely view of the park from your spacious and private, east facing balcony, offering a peaceful backdrop and morning sun. Step inside to find a refreshed kitchen with brand-new appliances, fresh paint throughout, all-new cozy carpet, and renovated bathrooms featuring updated flooring, vanities and toilets. This bright and spacious unit is move-in ready with a layout designed for both comfort and convenience. The building offers resort-style amenities including a heated indoor pool, sauna, outdoor putting green, outdoor social area, and secure underground parking with controlled entry. Located in a highly walkable area, you're just steps from grocery stores, pharmacies, restaurants, and everything you need for daily living. Whether you're downsizing, investing, or buying your first home, this property blends lifestyle, location, and low-maintenance living. Dont miss your chance to own this updated condo in a sought-after location with scenic surroundings and outstanding amenities! (id:46416)
Century 21 First Canadian Corp
2111 Ironwood Road
London South (South K), Ontario
You will be super impressed with this 2,814 sq ft, 4 Bed, 3.5 Bath + main floor den. This home is loaded with luxury features such as 9' main floor ceilings, engineered hardwood flooring, chef inspired kitchen with walk-in pantry, oversized island, tiled back splash, quartz or granite counters and great room with fireplace and tiled accent wall. Access to rear covered porch from dinette complete with 8ft patio slider. Hardwood stairs complete with wrought iron spindles and hardwood in upper level hallway. Master bedroom features spa-like ensuite complete with freestanding soaker tub, tiled glass shower and double sink vanity. Large sundeck and fully fenced yard. (id:46416)
RE/MAX Advantage Realty Ltd.
130 Toohey Lane
London North (North A), Ontario
Medway Meadows - North London - Masonville. This immaculate brick, custom executive built 2-storey, 4 bedroom, 4 bathroom, 3 fully finished floors on a quiet, highly desired family street. A large home, inviting covered front veranda, beautiful curb appeal, lots of corner/windows, with a south/west rear exposure, very bright and airy. Open concept kitchen / sunken family room with hardwood, fireplace, and high ceilings, formal dining room/living room. Eatin' area bump out, overlooking your own private oasis with high cedars and landscaping and patio. Upper large primary bedroom with 5-piece ensuite bath, jacuzzi tub, shower, and walk-in closet. Many updates, furnace and A.C. - 2024, freshly painted, insulated garage doors - 2024, roof - 2019, just move in and enjoy. The lower level center stair design flows to a huge rec room, office, and den with its own bathroom and extra storage, all carpet-free with laminate floors. This exceptional home is in one of London's most sought-after neighborhoods. Minutes to Western - University Hospital, churches, Masonville Mall, YMCA, exceptional schools, walking / biking trails, ravine, and all the amenities of North London. Luxury living at its BEST. A quick close is possible. (id:46416)
Sutton Group Preferred Realty Inc.
992 Eagle Court
London South (South J), Ontario
Welcome to this affordable and spacious 3-bedroom semi-detached home, ideally located near schools, hospitals, shopping centers, parks, and highways. Move-in ready, this property features a pie-shaped lot with a walk-out to the rear patio from the lower level, overlooking green space. The roof shingles were replaced in 2021. The finished lower level includes a kitchen and a 3-piece bath, making it perfect for an in-law setup with a separate entrance. (id:46416)
Blue Forest Realty Inc.
1428 Indian Road N
Sarnia, Ontario
WELCOME TO THIS CHARMING BRICK BUNGALOW IN SARNIA'S DESIRABLE NORTH END! THIS WELL-MAINTAINED HOME FEATURES 3 GENEROUSLY SIZED BEDROOMS, 1.5 BATHROOMS, AN UPDATED KITCHEN, AND A SPACIOUS FINISHED REC ROOM WITH AN ADDITIONAL HOBBY ROOM. ENJOY PLENTY OF STORAGE THROUGHOUT, AN ENCLOSED BREEZEWAY CONNECTING TO A ROOMY SINGLE CAR GARAGE, AND A FULLY FENCED BACKYARD PERFECT FOR OUTDOOR LIVING. CLOSE TO SCHOOLS, PARKS, SHOPPING & AMENITIES. DONT MISS THIS GREAT OPPORTUNITY! HOME WILL BE VACANT AUGUST 31, 2025. (id:46416)
RE/MAX Prime Properties - Unique Group
55 Greenfield Road
Brantford, Ontario
This Brier Park home blends modern elegance with family-friendly comfort, offering a meticulously maintained residence with updated features and thoughtful design. Step into an inviting open-concept layout where the living room, dining area, and a spectacular kitchen seamlessly connect. Remodeled in 2023, the bright kitchen is a chef's dream, featuring a large skylight, pot lights, an oversized sink, cultured marble countertops, and a convenient island. The adjacent dining room boasts a new feature wall and an electric fireplace, creating a cozy ambiance. Luxury vinyl plank flooring flows throughout the main floor, which also includes a beautifully remodeled bathroom (2024). This level offers a spacious primary bedroom and two additional good-sized bedrooms. Recent updates include main floor windows (approx. 6 years ago) and updated electrical. The lower level extends the living space with a bright family room, warmed by a newer gas fireplace (2021) perfect for relaxation. A good-sized bedroom offers flexibility, complemented by a three-piece bathroom with a large shower. A dedicated laundry room with a natural gas dryer and ample storage completes this functional space. Outside, the home impresses with a double-wide driveway and an attached garage with a painted floor. Enjoy mornings or evenings in the three-season sunroom, which provides direct access to the low-maintenance, fully fenced rear yard. A new deck (2024) is perfect for outdoor gatherings. The exterior siding was replaced approximately 6 years ago, and the roof was replaced in 2024, enhancing curb appeal and durability. Location is key, with excellent schools, Costco, Lyndon Park Mall, Walmart, and various restaurants all close by. With its neutral interior paint and well-maintained condition, this home is truly move-in ready. Discover the perfect setting for your family's next chapter. (id:46416)
Century 21 First Canadian Corp
67 Robinson Lane
London North (North G), Ontario
Welcome to 67 Robinson Lane, nestled in the heart of Stoneybrook one of London's most mature and sought-after neighbourhoods. This beautifully updated and modern two-storey home offers over 3,100 sq. ft. of luxurious living space. Step into the spacious foyer and into a sunlit formal living room featuring two skylights that highlight the homes sleek, contemporary architecture. Rich hardwood floors flow seamlessly into the formal dining area and lead you to the custom kitchen, complete with shaker cabinetry, quartz countertops, and views of the private, wooded backyard perfect for entertaining on the expansive deck. Just off the kitchen is a cozy family room, anchored by a striking stone, wood-burning fireplace an ideal spot to relax and unwind. Upstairs, the oversized primary suite is a true retreat, boasting a spa-like ensuite with a custom double vanity, relaxing jacuzzi tub, and separate tiled shower. Two additional generously sized bedrooms and a full 4-piece bath complete the second level. The fully finished lower level adds even more living space, ideal for a home theatre, games room, or both and features a custom wet bar with a wine fridge, perfect for entertaining guests in style. Don't miss this incredible opportunity to own a modern family home in one of London's most desirable communities this one wont last! (id:46416)
Royal LePage Triland Realty
209 - 440 Wellington Street
St. Thomas, Ontario
Welcome to care free condo living in the heart of St. Thomas! Excellent opportunity for Investors, retirees or first time home buyers. This beautifully maintained 2 - bedroom unit offers comfort, style, and unbeatable convenience - just steps away from Elgin Mall, Denny's, medical centre, and scenic Pinafore Park. Step inside to find updated lighting, fresh paint, an modern laminate flooring throughout. The spacious living room features a cozy gas fireplace, serving as the primary heat source - perfect for those chilly evenings. Enjoy cooking in the well-appointed kitchen with included appliances, an appreciate the convenience of in-suite laundry. Step outside to your covered private balcony, ideal for your morning coffee or a relaxing evening. The building offers a secured entrance, elevator access, a party room, exercise room, common patio, an open parking for you and your guests. Condo fees include building insurance, management, water, and all exterior and ground maintenance, so you can focus on living, not upkeep. Whether you're downsizing, investing, or buying your first home, this condo checks all the boxes. (id:46416)
RE/MAX Centre City Realty Inc.
230 Blandford Street
East Zorra-Tavistock (Innerkip), Ontario
Welcome to 230 Blandford Street an inviting chalet style home in the picturesque town of Innerkip.This home is in move ready condition with a 1 1/2 car garage(new roof 2025), 3 spacious bedrooms, 2 bathrooms, dining /living room has a sliding glass door that allows the natural light to flow through the home and the kitchen has a nice bar style eating area that looks out to the front yard. This home has the perfect blend of comfort, privacy and convenience. There is a fully finished basement with den and bar area for entertaining, where new flooring was placed(2025). The large yard is 82x200 feet beautifully landscaped and borders the quiet park area ideal for families, nature lovers or those who simply enjoy quiet surroundings. Innerkip location has easy access to Woodstock, Stratford, Kitchener/Waterloo and Hwy 401. Golf and the Innerkip Conservation areas are nearby. Whether you're a growing family, a couple looking to downsize, or someone wanting to escape the city this home has everything you need. Call today for a showing! (id:46416)
Sutton Group Preferred Realty Inc.
21 Oriole Road
Kawartha Lakes (Fenelon Falls), Ontario
Welcome to a waterfront opportunity. A gorgeous 4 season cottage/home and 5 cottages for the entire extended family or an incredible investment that will reap great returns. This type of opportunity does not present it self often. This Property can be used as a multifamily compound, where multiple generations can spend summers together, in their own privacy with 6 buildings being located on the property. This is an incredible investors opportunity that possesses great rental income. Your chance to own a dream property on Cameron Lake with unbelievable sunsets, boating on the Trent Severn waterway, ATV and snowmobile trails at your doorstep, all located within a town with all amenities needed for a relaxed convenient lifestyle. This property offers a beautifully renovated 4 bedroom, 2 bathroom home with lake views from kitchen and living room, along with two separate, 2 bedroom cottages fully renovated and ready to make money. There are also 3 Brand new 15'x15' Bunkies with lofts ready to go to work. The income opportunities are endless with summertime lake fun, Spring and Fall ATV tourists and snowmobile trails in the winter. The large 1.049 acre lot with very attractive zoning and access from two roads and massive redevelopment happening all around, could create an opportunity to turn this investment into something incredible in the near future. This is truly a beautiful property that has just been finished and there are many existing booked rentals for upcoming season, Please contact Listing agent for more details. Please watch video tour for all photos of all 6 buldings. (id:46416)
Agent Realty Pro Inc
6770 Plank Road
Bayham, Ontario
12 YEAR OLD COUNTRY BUNGALOW! This family friendly, 6 bedroom, 2.5 bath home comes with nearly 3000 sq.ft. of finished living space! Inside on the main floor, you'll find a roomy open concept kitchen, dining, and living room area, three bedrooms, and two baths plus laundry. Basement is fully finished with oversized bedrooms and a nice recreation room area along with a 3pc bath. Step outside and discover a large covered front porch, fenced yard for privacy, double-wide asphalt driveway, and a roomy backyard perfect for entertaining. The pond in the back provides some great scenic views! Book your showing today! (id:46416)
Janzen-Tenk Realty Inc.
24 Maple Street
St. Thomas, Ontario
Charming and well-maintained 1 1/2 storey brick home nestled on a quiet, tree-lined street. The main floor offers a spacious living room, formal dining area, an updated kitchen, and a 4-piece bathroom. Upstairs, you'll find two comfortable bedrooms and another full 4-piece bath. The finished basement includes a cozy rec room with a gas fireplace, perfect for relaxing. Step onto the welcoming covered front porch to enjoy the shade or soak up the sun on the wraparound rear deck. The fenced backyard includes two storage sheds for added convenience. This home comes complete with five appliances. Fresh, neutral décor throughout --- truly move-in ready. An ideal choice for first-time buyers, couples, or young families. (id:46416)
Elgin Realty Limited
8 - 85 Forest Street
Aylmer, Ontario
***AUGUST SPECIAL!!!!- Buy in the Month of August and pay NO CONDO FEES FOR ONE YEAR. Escape the hustle and bustle of the city and discover affordable luxury in Aylmer. Welcome to North Forest Village, brought to you by the award-winning home builder, Halcyon Homes. Nestled at the end of a quiet street, these stunning, brand-new condominiums offer main floor living with exceptional design throughout. Featuring a stone frontage complemented by Hardie board siding, shake, and trim these homes offer quick occupancy with a choice of beautifully designed finishing packages. Each package includes options for hardwood flooring, quartz counter tops, tile, and high-quality plumbing and lighting fixtures. All homes offer 2 bedrooms and 2 full bathrooms with eat-in kitchen space as well as main floor laundry. When the day is done, unwind on the your own private deck, complete with privacy wall to enjoy your own space. Enjoy walking proximity to parks, bakeries, shopping, and more. With a short drive to Highway 401, St. Thomas, or the beach at Port Stanley, this is a perfect opportunity to find peace without compromising on luxury. All photos are of Previous Model Home. - Call today to book your private tour. NOTE: Finished Basement Option available. (id:46416)
The Realty Firm Inc.
1 - 990 Deveron Crescent
London South (South J), Ontario
Discover refined living in this brand-new Pinewood model home, now available for sale! Thoughtfully crafted with 3 spacious bedrooms and 2 full bathrooms, this stunning residence features an open-concept layout with soaring ceilings, a sleek kitchen with stainless steel appliances, quartz countertops, and a bright, airy living space perfect for gatherings. The primary suite offers a tranquil retreat with a private en-suite and ample closet space. Enjoy relaxing on the welcoming front porch and beautifully landscaped yard. With modern finishes throughout and move-in-ready convenience, this home presents the perfect opportunity for homeowners seeking comfort, style, and value in one exceptional package. Dont miss your chance to own this contemporary gembook your private showing today! (id:46416)
Shrine Realty Brokerage Ltd.
24 - 41 Earlscourt Terrace
Middlesex Centre (Kilworth), Ontario
Welcome to this beautifully designed 4+1 bedroom, 4-bathroom home located in a private enclave in the heart of Kilworth, Ontario. With over 2,100 sq ft above-grade plus a finished basement, this home offers the perfect blend of modern functionality and timeless style. Step inside to find bright, airy spaces accented with clean and purposeful design, oversized windows that flood the home with natural light, and a spacious layout ideal for both family life and entertaining. The large kitchen is the heart of the home, complete with ample counter space, a custom walk-in pantry, and a seamless flow into the living and dining areas. Upstairs, the primary suite features a walk-in closet and a luxurious full bathroom for your own private retreat. Upstairs, you will also find 3 additional bedrooms and a full bathroom. The finished basement includes an additional bedroom, bathroom, and living space ideal for guests, a home office, or a media room. Outside, enjoy a professionally landscaped backyard with a large deck with ample room for relaxing or entertaining, mature trees for privacy, and a fully irrigated lawn and gardens. The double-car garage and wide driveway provide ample parking. This home is perfectly situated close to scenic parks, nature trails, a vibrant community centre, and excellent schools, making it ideal for families seeking both tranquility and convenience. Don't miss your chance to own a beautifully maintained, move-in-ready home in one of Kilworth's most desirable neighbourhoods.This home is located in an small community enclave of vacant land condos, with a $155 monthly fee covering common area maintenance , snow removal and property management company. (id:46416)
Keller Williams Lifestyles
239 Edmunds Place
London South (South T), Ontario
Welcome to this stunning 2-storey home located on a quiet cul-de-sac in Southeast London, with quick access to Highway 401 and all major amenities. This beautifully designed home features a grand front entrance with an impressive staircase that opens into formal living room filled with natural light. Just beyond is a spacious entertaining room, ideal for hosting family and friends. The large, open-concept eat-in kitchen offers ample cabinetry, generous counter space, and flows seamlessly into a casual family area, perfect for everyday living.Original hardwood flooring runs through the hallway and family area on the main level. From the kitchen, step into a bright sunroom that leads out to a deck with pergola ideal for outdoor enjoyment. The main floor also includes a convenient powder room and a walk-in pantry.Upstairs, the primary bedroom features a 4-piece ensuite with double vanity. Two additional well-sized bedrooms and a 3-piece main bath complete the upper level.The full, unfinished basement includes a rough-in for an additional bathroom and awaits your finishing touches. Don't miss this exceptional opportunity in a desirable, family-friendly neighbourhood! (id:46416)
Century 21 First Canadian Corp
613 Eagletrace Drive
London North (North S), Ontario
This custom-built McMillan masterpiece offers over 6,100 sq. ft. of beautifully curated living space with 3600+ sq. ft. above grade, expansive additional open space & approx. 1800 sq. ft. finished in the lower-level w/look out elevation & partial walkout. Perched on a lush, forested lot backing the Medway Valley Heritage Forest, this home is an extraordinary blend of architectural drama & warm sophistication. Handsome natural stone masonry, brick detailing, timber accents & a cedar roof transport you to the Muskoka's. Stepping inside your gaze is drawn to the rich shades of green filling the back windows & the alluring stone fireplace. A custom stick-framed ceiling crowns the expansive great room. Cherry framing leads into the gourmet kitchen w/ beautiful cabinetry, a natural stone feature wall & a suite of premium appliances - Liebherr, Miele, and Dacor + a grill porch to create an elevated culinary experience. A separate front dining room w/ French doors & servery, private home office w/ Cherry coffered ceiling & library shelving, and a timber-framed Muskoka room overlooking the treetops further define the main floors luxurious layout. The main level hosts two bedrooms, including a sumptuous primary retreat w/ serene forest views & a glamorous 5-piece ensuite w/ heated floors, double vanities & a deep soaker tub. 2nd floor loft features a catwalk & two bedrooms + a cheater ensuite w/ separated vanity. The lower level enjoys large above grade windows & is designed for entertaining, w/ a media room, games room, wet bar, temperature-controlled wine cellar, guest bedroom, full bath & a private side entrance ideal for an in-law suite or home business setup. Thoughtful extras include a 2.5-car garage, cedar shake roof, covered grilling porch, integrated speakers, 3/4 cherry hardwood, exquisite built-ins. This is not just a home, it's a lifestyle property crafted with intention, nestled in nature, and loaded with refined finishes. (id:46416)
Sutton Group - Select Realty
161 Hayward Court
Guelph/eramosa (Rockwood), Ontario
161 Hayward Court is in the city of Rockwood, Ontario. Other cities close by are Erin, Guelph/Eramosa and Milton. Impressive 1881 square feet with 3 bedrooms and one full ensuite in the master bedroom and a full 3-piece bathroom on main level situated on a quiet court located in a sought after affluent Rockwood neighbourhood. This exceptional home has many upgrades which includes new wood flooring and carpeting, new Samsung fridge and dishwasher, all new blinds on main floor, a convenient fire pit to be used and enjoyed with your loved ones and friends in the backyard. The basement has three bedrooms with wood flooring, a cold room and loads of storage. Beautiful backyard with luscious greenery and flowers. Easy access to highway 401, banks, high schools, cafes and coffee shops, grocery stores, parks, river, lake, conservatory area, and in near proximity to Guelph University. Outdoor enthusiasts will appreciate nearby trails and green spaces for leisurely walks or bike rides with its blend of comfort and luxury. (id:46416)
Royal LePage Triland Realty
51 Locust Street
St. Thomas, Ontario
Vibrant Charm Meets Modern Comfort in the Tree Streets! Step into this beautifully updated 1.5-storey yellow brick gem, tucked away in one of the most sought-after neighbourhoods known for its tree-lined streets and timeless appeal. This 3-bedroom, 1-bathroom home strikes the perfect balance between character and convenience boasting high ceilings, rich wood trim, and a warm, welcoming vibe throughout. Lovingly maintained and thoughtfully upgraded over the past five years, enjoy peace of mind with a refreshed kitchen, updated bathroom, new furnace, air conditioning and upgraded doors. Whether you're sipping morning coffee on the porch or hosting weekend BBQs, the fully fenced backyard is your private oasis. The new gazebo with a cozy fire table sets the stage for year-round entertaining under the stars.This is more than just a house its a lifestyle. Come experience the perfect blend of classic beauty and modern ease! Check out all this home has to offer in the 360 virtual tour with floor plans then book a showing to see it all in person.. (id:46416)
Royal LePage Triland Realty
607 - 600 Talbot Street
London East (East F), Ontario
Great downtown location! Close to all amenities. Underground parking as well as huge visitor parking lot. This is a beautiful 6th floor condo recently painted, 5 appliances, and some newer light fixtures. Approximately 1,100 sq ft. Clean, bright with amazing views from large windows. Ideal for professionals, students, or those looking to downsize. Assigned underground parking and in unit storage. Amenities include salt water pool, hot tub, exercise room, meeting room & guest parking. Don't miss this opportunity to live in a great downtown condo! (id:46416)
Coldwell Banker Power Realty
2048 Ironwood Road
London South (South K), Ontario
Located in one of Londons most sought-after neighbourhoods, this stunning 2-storey home in Byron offers the perfect blend of luxury, location, and lifestyle. Being just 1 of 10 homes backing onto Boler Mountain and just minutes from Springbank Park and top-rated schools, this is a home that truly has it all. Featuring 4 spacious bedrooms and 3.5 baths, this home is thoughtfully designed for modern family living with high-end finishes throughout. The fully finished walkout basement is complete with in-floor heating, offering a warm and inviting space for entertaining, movie nights, or extended family stays. Enjoy cooking in the chefs kitchen, complete with quartz countertops, sleek modern cabinetry, and premium appliances. Contemporary and refined, every detail has been carefully curated this home is truly move-in ready. A bonus versatile loft space offers the perfect spot for a home office, playroom, or creative studio. Don't miss this exceptional opportunity to live in one of Londons premier communities. (id:46416)
Keller Williams Lifestyles
Contact me
Resources
About me
Yvonne Steer, Elgin Realty Limited, Brokerage - St. Thomas Real Estate Agent
© 2024 YvonneSteer.ca- All rights reserved | Made with ❤️ by Jet Branding
