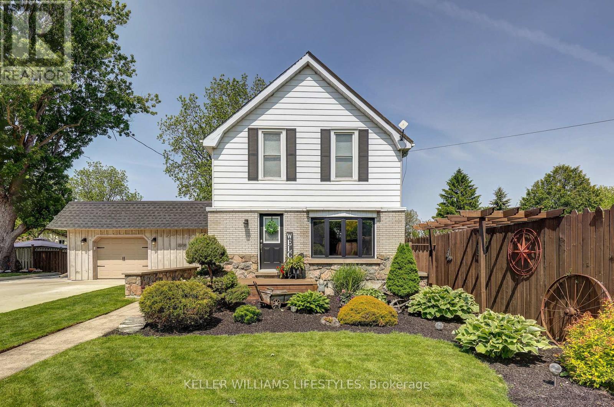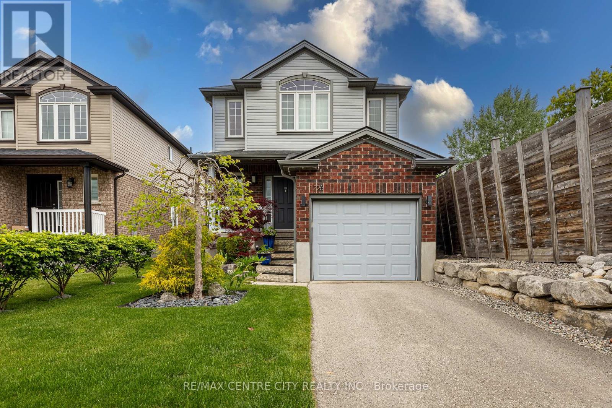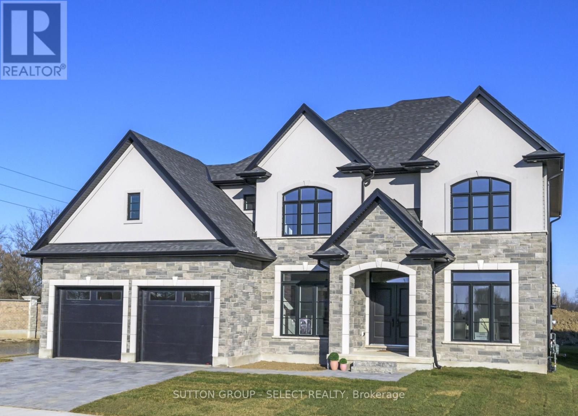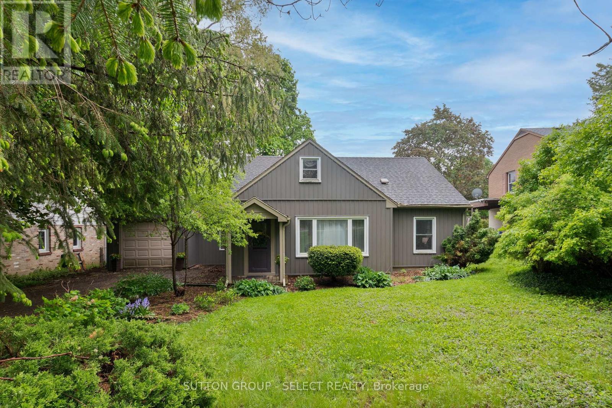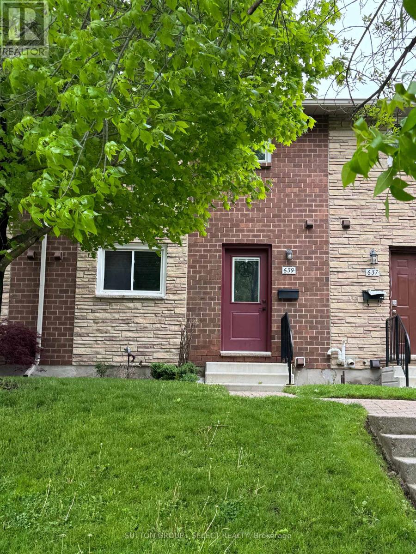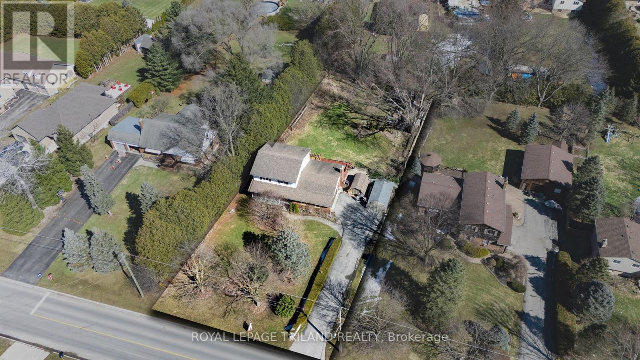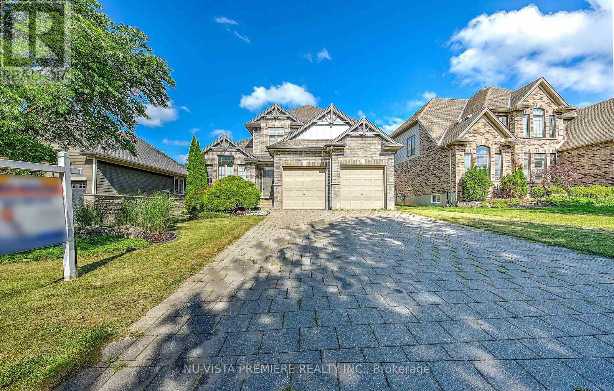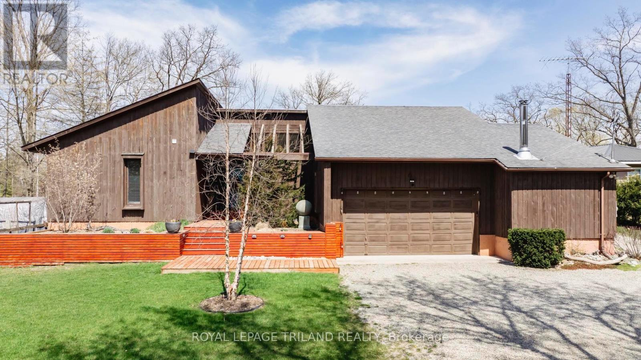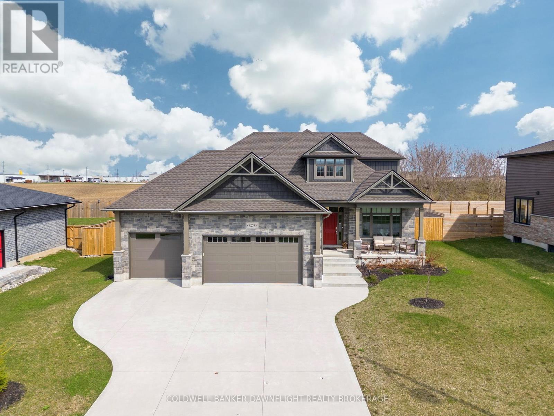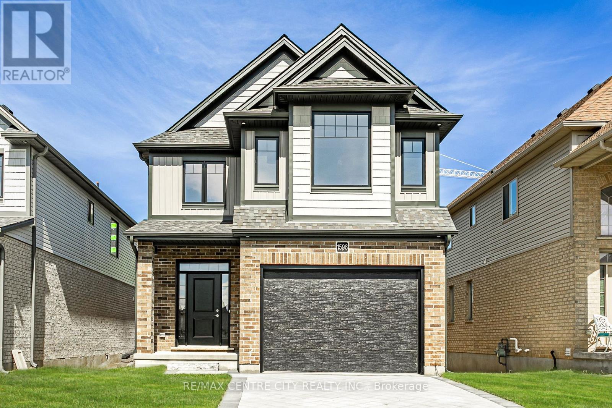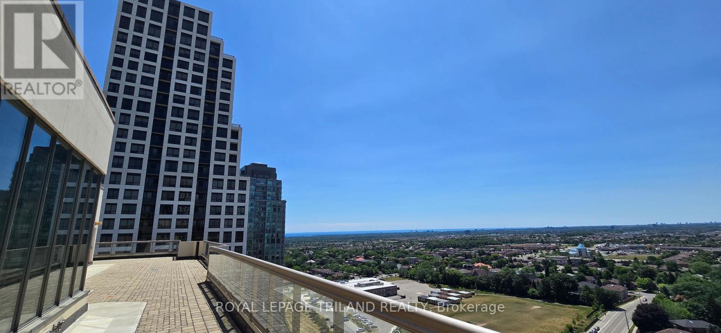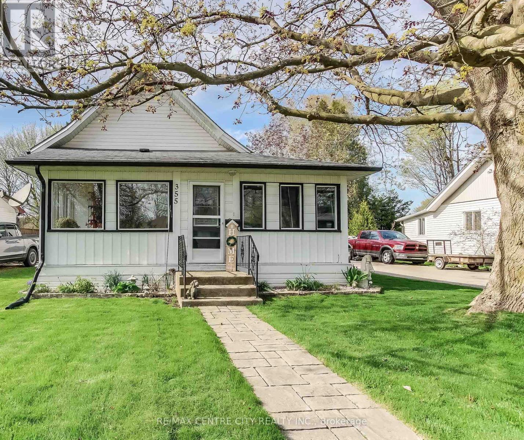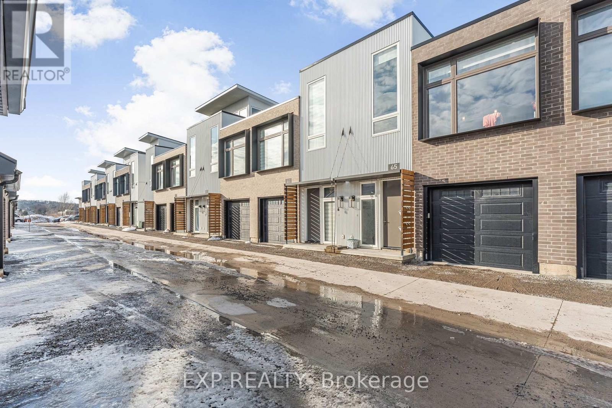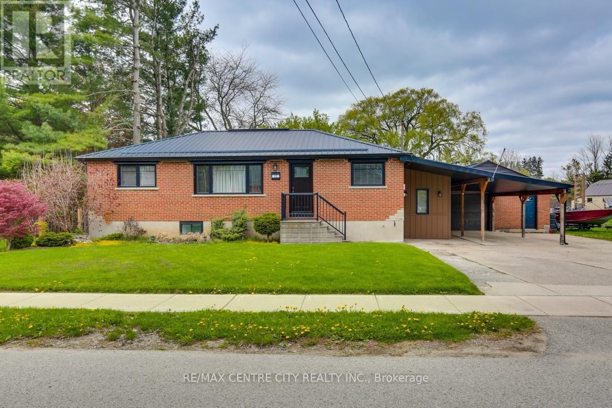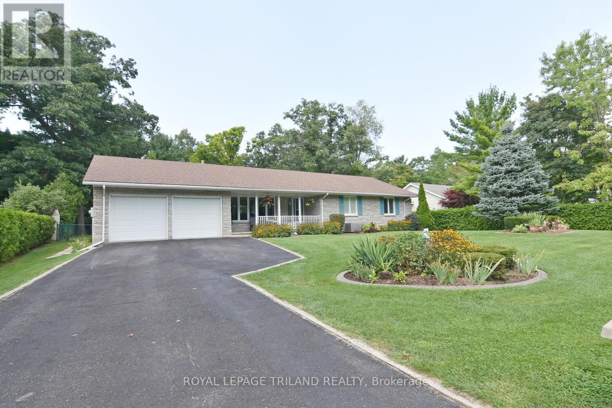Listings
10201 Lynhurst Park Drive
Southwold, Ontario
Welcome to Your Private Oasis in Sought-After Lynhurst! This beautifully maintained 3-bedroom, 2.5-bath home is tucked away in one of the area's most desirable neighborhoods. The spacious primary suite offers a luxurious ensuite with the added convenience of in-suite laundry. On the main floor, enjoy a bright and inviting living room, an elegant dining area, and a well-appointed kitchen that's perfect for everyday living and entertaining. The lower level features a cozy finished rec room and a hidden office ideal for working from home or sneaking away for some quiet time. Outside, your staycation begins! The fully fenced backyard is a serene escape, featuring a large deck with pergola, an above-ground pool '21, tranquil fish pond, and 2 handy storage shed ( with power), all surrounded by mature landscaping for ultimate privacy. The garage is ready to house your vehicles or double as a dream workshop. This is the home that checks every box don't miss your chance to make it yours! A long list of improvements have been done over the last few years including all windows and doors, metal roof '16 ,deck '23, insulation '09, ensuite, electrical and heated floors, front porch and stamped concrete '18. (id:46416)
Elgin Realty Limited
22738 Thames Road
Southwest Middlesex (Appin), Ontario
Welcome to 22738 Thames Road in Appin ON. Step into this bright and beautifully updated home, perfectly combining comfort, functionality, and space for every lifestyle. Thoughtfully renovated from top to bottom, this move-in-ready property features an attached garage and a truly exceptional 24' x 30' shop. The inviting front entryway opens into a bright main floor that includes a modern kitchen with full pantry, a full bathroom, a cozy dining area, spacious living room and a convenient main-floor bedroom. Upstairs, you will find two bedrooms and another full bathroom, perfect for families or guests. The freshly refinished basement offers a blank canvas, ready for your personal touch. Whether you envision a rec. room, home gym, office, or studio, this flexible space also includes a dedicated laundry area for added convenience. Outside, the beautifully maintained landscaping adds curb appeal, while the concrete laneway provides parking for at least 10 vehicles, perfect for an RV or trailer too. The true highlight of this property? A massive, insulated 24' x 30' shop with 12-ft ceilings, in-floor heat, water hookup, bathroom, and 100-amp service. Whether you're into cars, carpentry, or entertaining, this space offers unmatched potential. This rare find is more than just a home, its a complete lifestyle package. Don't miss your chance to make it yours. (id:46416)
Keller Williams Lifestyles
1226 Savannah Drive
London North (North C), Ontario
Welcome to this beautifully 1700+ sq. ft. home featuring an inviting open-concept layout perfect for modern living. Step into the bright, spacious foyer with soaring ceilings open to the second level, setting the tone for the elegance found throughout. The large kitchen, complete with maple cabinetry, crown molding, and a central island, overlooks the great room, separated by stylish decorative columns. Cozy up by the gas fireplace with a stunning stone mantle ideal for relaxing or entertaining. Upstairs, the generous primary suite offers a private retreat with double-door entry, walk-in closet, and a sleek 3-piece ensuite. Additionally, this home features ceramic tile, hardwood flooring, staircase with metal spindles, new roof in (2020), furnace and heat pump (2023), exterior living space, garden shed and plenty of green space for kids to play. Steps from elementary and secondary schools, shopping, and the ymca community centre, this home seamlessly blends comfort, style, and functionality a must-see! (id:46416)
RE/MAX Centre City Realty Inc.
2202 Robbie's Way
London North (North R), Ontario
Sunningdale Court is North London's premiere new development of luxury homes ranging up to $3M+. These early phases are just the beginning of what will surely become the place to live in North London. This stately Graystone Homes two storey w/stone & stucco façade makes an immediate impression. Spacious and bright open concept layout with soothing tones creates a modern sophistication balanced with family friendly practicality. The kitchen is beautifully balanced with natural Alder and Chantilly Lace cabinetry combined with premium Miami Vena quartz including a waterfall island. Stainless steel gas range, fridge, dishwasher, built-in microwave/convection oven and wine cooler included. Convenient walk-in pantry adds plenty of storage. European Oak engineered hardwood throughout the main floor, primary suite, upper hallway and both stair landings. Eating area overlooks the covered rear deck and backyard as well as adjacent family room with gas fireplace, custom surround, built-in cabinetry and floating shelves. Formal dining room includes wet bar butlers pantry. Private main floor office, large mudroom w/custom bench, plenty of hanging hooks and a double closet. The primary bedrooms ensuite bath with natural Alder cabinets flanking a contrasting tone double vanity with Calacatta Aquilea quartz gives a luxe hotel vibe. Free standing tub, glass and tile shower and premium tile with heated floor completes the look. Large walk-in closet/dressing room with beautiful built-ins adds to the allure. Bedroom 2 features a private 3-piece ensuite bathroom. Bedrooms 3 & 4 share a 5-piece ensuite bathroom w/convenient separate double vanity. Stylish 2nd floor laundry comes with Washer and Dryer. Finished lower level has a massive rec room, 5th bedroom with walk-in closet and 3-piece bathroom with glass shower. In total this home boasts over 4100 sq/ft of premium finishes. Get your piece of this exclusive neighbourhood, book your private showing today. (id:46416)
Sutton Group - Select Realty
570 Kingsway Avenue
London North (North P), Ontario
This charming Cape Cod-style residence in the highly sought-after Oakridge neighborhood offers both comfort and convenience. With 3 bedrooms and 1.5 baths, this delightful haven boasts some modern updates and a gorgeous park-like setting. Featuring a bright living room and tastefully updated kitchen with modern cabinetry and granite countertops, this home also offers two main-level bedrooms, one with backyard access. The lovely upper-level master suite offers privacy, a walk-in closet, ensuite and office space. Laundry is also conveniently found on the upper floor. The large and private backyard invites outdoor enjoyment with a pool-ready layout, tiered deck, hot tub, and pergola. Other updates: furnace 2017, new vinyl siding 2017, lower deck extension 2021. Walking distance to elementary and secondary schools and minutes to shops & restaurants. This Oakridge gem is the perfect place to call home! (id:46416)
Sutton Group - Select Realty
639 Griffith Street
London South (South K), Ontario
Step into this bright and inviting open-concept main floor with hardwood floors, featuring a stylishly updated kitchen and modernized bathroom perfect for contemporary living. Natural light pours in through a large picture window, illuminating the space and offering a seamless transition to your own private patio ideal for relaxing or entertaining. Both bathrooms have been tastefully updated, and the new front door adds a fresh, welcoming touch. The finished basement expands your living space with a versatile office and a dedicated area perfect for a home gym, hobby room, or creative studio ready to adapt to your lifestyle. All appliances are included, making your move easy and hassle-free. Ideally located just steps from Boler Mountain, you'll enjoy year-round outdoor activities. Plus, you're close to top-rated schools, scenic walking trails, and all the shops, cafes, and conveniences that make Byron one of Londons most desirable, established communities. Set within a well-maintained, friendly complex, this is a rare opportunity to enjoy comfort, community, and convenience in one of the city's most sought-after neighbourhoods. (id:46416)
Sutton Group - Select Realty
10280 Talbotville Gore Road
Southwold (Talbotville), Ontario
This charming 3 bedroom, 1.5 bathroom home sits on over half an acre of land, offering a perfect balance of privacy and space. While the home maintains a dated aesthetic, it boasts several modern updates, including a new heat pump, a new gas fireplace, and most of the windows and doors replaced for improved energy efficiency and natural light. The kitchen, installed by Casey's Kitchen in 2018, features beautiful quartz countertops, providing a stylish and functional cooking space. Additionally, the home has a spacious 2-car garage with a brand new insulated garage door, and plenty of storage with multiple sheds and outbuildings. The private, landscaped yard offers a peaceful retreat, ideal for outdoor living and relaxation. With room to grow both inside and out, this home is a great opportunity for those seeking a serene property with both charm and potential (id:46416)
Royal LePage Triland Realty
1013 Perth Rd 139 Road
Perth South, Ontario
1013 Perth Road 139, where rural charm meets modern comforts. This fully renovated property, set on a generous 0.54-acre lot, offers a serene escape for families and car enthusiasts alike, just 20 minutes from the vibrant city of London. Boasting three well-appointed bedrooms and two bathrooms, this home caters to the needs of a growing family or those desiring space to flourish. You will be particularly enamoured with the property's heated garage, completed with a second kitchen, ensuring your vehicles are housed in style and your gatherings are catered for without ever needing to step into the main house. The additional loft space above the garage offers a versatile area, perfect for a home office, hobby room, guest bedroom or additional storage. The excitement doesn't end there; the finished basement and separate basement entrance from the garage adds a layer of convenience and potential. Outside, the composite deck and stamped patio are the perfect area for enjoying the serene countryside views. For those requiring more, a detached heated shop stands ready for your projects or additional vehicle storage. Don't miss this opportunity to own a slice of semi-rural perfection at 1013 Perth Road 139, where luxury meets the laid-back lifestyle. (Garage can be modified back into a standard double car garage upon request) (id:46416)
Sutton Group - Select Realty
Benchmark Real Estate Services Canada Inc.
1750 Tigerlily Road
London South (South A), Ontario
Welcome to the pinnacle of comfort, elegance, and convenience in one of London's most sought-after neighbourhoods - Riverbend. This stunning former model home offers the perfect blend of timeless design and modern practicality, with 6 spacious bedrooms throughout and 4 bathrooms, thoughtfully laid out to accommodate the needs of any family. Wake up each morning to the peaceful beauty of Kains Woods trails just steps from your door, with parks, splash pads, top-rated schools, premier shopping, and fine dining all minutes away. Riverbend is more than a place to live - its a vibrant, connected community where families flourish.Inside, you'll find a bright and welcoming layout designed for both everyday comfort and elegant entertaining. The main floor features a sunlit office, a cozy living room with a fireplace, a stylish powder room, a functional laundry/mudroom, and an open-concept eat-in kitchen thats flooded with natural light. The separate formal dining room is ideal for holiday dinners and special family moments.Upstairs, retreat to your luxurious primary suite, complete with an ensuite and a custom walk-in closet with built-ins. 3 additional generously sized bedrooms offer space and versatility for a growing family.The fully finished lower level adds incredible value and flexibility - featuring a large family/recreation room, a full 3-piece bathroom, and two additional bedrooms, perfect for guests, multigenerational living, or creating private workspaces. Step outside to your fully fenced backyard retreat, beautifully landscaped with a deck, garden shed, and a concrete pad pre-wired for a hot tub - ready for relaxation or entertaining under the stars. Recent updates, including roof replacement in 2022, provide peace of mind and make this home truly move-in ready. Don't miss this rare opportunity to own a showpiece in Riverbend. Schedule your private showing today and discover a home that has everything your family needs, and more. (id:46416)
Nu-Vista Premiere Realty Inc.
7644 Riverside Drive
Lambton Shores (Port Franks), Ontario
RIVERFRONT - Beautifully updated 4 Bedroom/ 3 Bath bungalow with approx 2500 sf on one level. Modern eat-in kitchen with light maple cabinets, quartz countertops and gas stove. Formal dining and living room with cathedral ceilings, gas fireplace and 3 walkouts to the back deck. Main floor family room and a loft that is currently being used as an office. Courtyard in the centre of the house allows for lots of natural light into all the principle rooms. Ceramic and hardwood floors throughout. Main floor laundry. Primary bedroom with double closets and 4-piece ensuite. Three more modest size bedrooms and 4-piece hall bathroom. Mudroom with 2-piece bath leads to the 2&1/2 car garage and man cave with wood stove. Unfinished basement from the garage provides plenty of storage. Decks on two sides of the house. Private dock. Lots of parking. Furnace (2016). Roof (2015). HWT Owned. 200amp service. Check out this private and unique sanctuary before it's gone! Only 45 Minutes from London or Sarnia. Close to marinas, trails, golf, restaurants and the pristine Port Franks beach on Lake Huron. (id:46416)
Royal LePage Triland Realty
303 Hazelton Lane
South Huron (Exeter), Ontario
Welcome to one of Exeter's most sought-after addresses on Hazelton Lane where luxury meets functionality in this meticulously crafted home. Boasting over 2,800 sq ft of beautifully finished living space, this property is ideal for families, multigenerational living, or anyone seeking a spacious, high-end lifestyle.The standout feature of this home is the oversized 3-car garage, complete with a rear bay door for backyard access and direct stairs leading into the finished basement offering the potential for a separate in-law suite or private space for extended family.Inside, you are greeted by a bright main-floor office and a spacious primary suite with a walk-in closet and private ensuite, creating the perfect retreat. The open-concept kitchen, living, and dining areas flow effortlessly, making entertaining a breeze. Convenient main floor laundry adds to the homes practical design.Upstairs, two generously sized bedrooms and a full 4-piece bathroom provide plenty of space for kids or guests. The fully finished basement includes an additional bedroom, a stylish rec room with an electric fireplace, and a modern 4-piece bath. Ideal for movie nights, game days, or extended stays.Step outside to enjoy the large, fully fenced backyard with ample room to relax or play. Located just steps from the scenic Morrison Dam walking trails, this home offers the best of small-town charm and outdoor adventure.Dont miss your chance to own this rare gem in one of Exeter's most prestigious neighbourhoods. (id:46416)
Coldwell Banker Dawnflight Realty Brokerage
1596 Noah Bend
London North (North I), Ontario
Welcome to 1596 Noah Bend built by quality home builder Kenmore Homes. Our "Oakfield Model" features 2,146 sq ft of finished above grade living space with 4 bedrooms and 2.5 bathrooms. Your main floor offers an open concept dining room, kitchen, and great room with a gas fireplace as well as the mudroom and 1/2 bathroom just inside from your 1.5 car garage. Upstairs you'll find 4 bedrooms with the primary offering a walk-in closet and ensuite with tiled and glass shower along with upper laundry for added convenience and your 2nd full bathroom. Your lower level has full development potential with the bonus of large windows with look out views allowing plenty of natural daylight. Structural Upgrades Include: Lookout lot. Brick jog for gas fireplace on main floor with level 1 ledgestone veneer. Second floor option 2 including luxury ensuite upgrade as shown in photos. Window added in the laundry room. Upgraded interior finishes: Crown moulding on kitchen uppers. Light valance on uppers with under-valance lighting. Upgraded hardware in the kitchen and the bathrooms. Chimney style rangehood fan. Tiled backsplash in the kitchen. Upgrade to all oak stairs, stained from main to second floor. All bathroom basins to square undermount. Raised electrical for TV above the fireplace. Ensuite shower upgraded to ceramic tile with glass door. Main bath soaker tub with tiled surround. Upgraded countertop selection in main bath. Close to all amenities in Hyde Park and Oakridge, a short drive/bus ride to Masonville Mall, Western University and University Hospital. Kenmore Homes has been building quality homes since 1955. Ask about other lots and models available. (id:46416)
RE/MAX Centre City Realty Inc.
711 - 55 Elm Drive W
Mississauga (City Centre), Ontario
Welcome to Unit 711 at 55 Elm Drive West Where Space Meets City Living. Step into this beautifully updated 2+1-bedroom, 2-bathroom condo offering 1,260 sq. ft. of stylish, finished living space in the heart of Mississauga's City Centre. Located in a secure, gated community, this bright and spacious unit boasts city views and a layout that combines comfort with functionality. Perfectly positioned just minutes from Square One Shopping Centre, this location offers unmatched convenience with close proximity to shopping, dining, transit, and easy access to Highway 403. Enjoy nearby parks and green spaces ideal for those who appreciate outdoor living in an urban setting. Unit 711 includes two parking spots, a rare and valuable feature that adds everyday convenience. The building offers top-tier amenities, including 24-hour security, visitor parking, an indoor pool, gym, party room, and more making it the perfect place to relax or entertain. Bonus: Your monthly maintenance fee includes hydro, water, heating, air conditioning, and cable TV truly hassle-free living. Don't miss your chance to own this spacious and well-appointed condo in one of Mississauga's most desirable communities! (id:46416)
Royal LePage Triland Realty
66 St Catharine Street
St. Thomas, Ontario
Great opportunity! This 2 BR, 1.5 bath home sits on a corner lot close to downtown. Main floor has a pc bath/laundry room, eat-in kitchen, dining room with gas fireplace and living room. Upstairs has 2 BR (used to be 3 BR) and a 4 pc bath. Basement offers plenty of storage space and space to have a work shop. 200 amp breaker panel was installed in 2024. With some updating this property will make a great first home or investment property. Quick closing is available. (id:46416)
Century 21 First Canadian Corp.
Century 21 First Canadian Corp
355 Warren Street
Central Elgin (Port Stanley), Ontario
Welcome to your peaceful retreat in Port Stanley! Nestled along the serene river of Kettle Creek. This charming bungalow offers a lifestyle of relaxation and nature. As you approach, you're greeted by a cozy screened-in porch, the perfect spot to enjoy your morning coffee or unwind with a good book. Step inside to an open-concept kitchen and dining area, ideal for entertaining or quiet nights at home. Down the hall, you'll find two bedrooms, plus a versatile bonus room thats perfect for a home office or guest suite. The spacious 4-piece bathroom features a jetted tub. Toward the back of the home, a comfortable living and laundry area walks out to a private deck and side yard, offering seamless indoor-outdoor living. With plenty of parking, a garage/workshop for hobbies or storage, and a grassy backyard that backs directly onto the Kettle Creek River. This home offers both charm and potential in a sought-after location. (id:46416)
RE/MAX Centre City Realty Inc.
30 - 65 Summersides Mews
Pelham (Fonthill), Ontario
1304 sqft (Including the Garage 200 sq. ft/see floor plans) Modern 2 Bedrooms, 2 Bathrooms townhouse just steps to all amenities in Fonthill. LOW Maintenance FEES. Over $20K spent on upgrades. This home is perfect for the family that loves to entertain. Upgrades include Custom Cabinets in the kitchen, custom cabinets and Drawers on the main floor, back splash tiles, POT LIGHTS, APPLIANCES S/S + Washer /Dryer, Solid Oak Staircase, and Luxury vinyl plank flooring. You will love the gourmet Open Concept kitchen with large island, Quartz counters, waterfall quartz on island, modern stainless steel appliances and open to living area with High ceilings. Primary bedroom with custom closets and privilege access to the bathroom. Lower level features a large second bedroom or den with en-suite bathroom, access to a patio and garage. For Ultimate Convenience, the washer and dryer are on the first floor and are included. Lots of Storage with Extra Custom Cabinets and custom drawers installed in the kitchen, and Extra cabinets on main level. Location is fantastic being walking distance to multiple grocery stores, doctors offices, restaurants and more. Great convenient location that is 5 mins to Niagara College, 10 mins to Brock University, 15 mins to St. Catharines Go Station. In front of the Meridian Community Center which is a 143,000 sq ft facility that includes multipurpose community rooms, a large activity center with two full courts, two NHL-sized arenas, an indoor walking/running track, and a full gym! Modern home, Low Maintenance Fees, amazing location, lots of upgrades makes this townhome a perfect move in ready place to call HOME. Book your showing to see this Beautiful property in person. PRICED TO SELL! (id:46416)
Exp Realty
29 Rectory Street
London East (East L), Ontario
Attention First Time Buyers!! This is your chance to get into the market for UNDER $400K! This fantastic starter home is located near the end of Rectory close to Lester B Pearson School andB Davidson Secondary School. Situated on a corner lot at Walker St makes its accessibility even easier with a newly sealed double drive and single garage on Walker St. This home is definitely larger than it looks! The main floor has a spacious kitchen, dining room, living room and bedroom that could easily be used as a work from home office or a playroom for the kids. Upstairs is a large primary bedroom, and in the basement has another bedroom, rec room, laundry and utility room. The yard is a great size, fully fenced and has been taken care of well with plenty of raised aluminum gardening beds for those with a green thumb or looking to eat right from your own yard! Doors (2022) Plumbing (2019) AC (2019) Furnace (2008) Roof(2016) Windows (2015) Tankless Water Heater Owned (2016) Gas Hookup for stove, Laminate floors throughout main floor, upstairs is original hardwood. Book a viewing today! (id:46416)
Century 21 First Canadian Corp
22 Charles Street
Thames Centre (Dorchester), Ontario
Take a minute to appreciate this beautiful 130x131 oversized lot. If it's space and serenity you are looking for, this backyard is a must-see. With numerous ponds, beautifully landscaped gardens, a 3x6 foot fire pit and an exposed aggregate walkway leading to not one but two oversized garden sheds, this property is calling out to the green thumb in you. Now step inside to a tastefully refinished four-bedroom two bathroom home with numerous upgrades, including, but not limited to, furnace, plumbing, an owned on-demand hot water heater, water softener, front windows, and a new Septic bed all done within the last four years. The 50-year steel roof on the house and garage and both garden sheds was installed in 2012. The refinished kitchen has refaced cabinetry, granite countertops, and updated pulls. The main living room is equipped with a bio-flame ethanol Fireplace, and there are three other electric fireplaces throughout the home to add a cozy touch. The finished basement with a bar and large family room is perfect for hosting. The 20 x 20, wood fire-heated shop is great for working on your cars or hanging with the fellas. The separate basement access and short 12 km drive to Fanshawe College create plenty of potential for rental income. This house is the perfect way to escape the hustle and bustle of city life, with convenient access to the 401 highway, enhancing connectivity. (id:46416)
RE/MAX Centre City Realty Inc.
10 Smith Street
Lambton Shores (Arkona), Ontario
Welcome to your dream home! This impressive property features a generous layout with large principal rooms, perfect for family living and entertaining. The main floor showcases a well-appointed kitchen complete with a central island and ample cabinetry, making meal prep a breeze. The expansive dining area seamlessly flows into the inviting living room, creating a warm and welcoming atmosphere. Additionally, you'll discover a versatile bonus room that can easily serve as an office space, den, or even a fourth bedroom, providing flexibility to suit your needs. A convenient 4-piece bathroom and main floor laundry add to the practicality of this level. Heading upstairs, you'll find three spacious bedrooms, including a primary suite featuring a walk-in closet for all your storage needs. A 3-piece bathroom completes the upstairs layout, ensuring comfort for the whole family. Set on a large lot which could have potential for severance (buyer to confirm) , this property offers endless possibilities for outdoor enjoyment and expansion. The backyard has plenty of room for entertaining with a patio area, covered porch and hot tub plus a single car garage for all your storage needs! Located right beside a beautiful park, your children will have a fantastic space to play and explore. Dont miss out on this incredible opportunity to own a spacious, family-friendly home in a sought-after location! Schedule your viewing today! (id:46416)
Platinum Key Realty Inc.
301 Horton Street E
London East (East K), Ontario
Unique commercial building with versatile opportunities to have a combination of business, office, and accessory residential uses.1,449sf building in great condition with 5 on-site parking. Office/Personal Services/Medical/Dental/financial and accessory residential uses allowed under Arterial Commercial AC4 Zoned. Very large Pylon sign (6 feet* 3.5feet). Located on corner of Horton at Henry Street, east of Wellington with 25,000 Vehicles daily traffic. Previous uses included professional office/ Real Estate offices. This well maintained property includes the following updates; New sanitary line from Horton St 2021, electrical panel 100amp and gas furnace 2016, Hardy Board Siding 2014, new windows main and second, and owned electric hot water tank. (id:46416)
RE/MAX Advantage Realty Ltd.
7752 Alfred Street
Lambton Shores (Port Franks), Ontario
Updated 3 Bedroom, 2 Bath Bungalow in beautiful Port Franks. Two car garage. Large fenced-in yard. Bright kitchen with white shaker cabinets and granite counters. Cathedral ceiling and gas fireplace in the living/dining room. Huge (16X20ft) screened-in 3-season room. Primary bedroom with 4-pc ensuite and walk-in closet. Good size second bedroom. Large 5-piece main bath includes double sinks, granite counters, soaker tub and separate shower. New flooring throughout main floor. In the lower level, you'll find a family room with another gas fireplace, 3rd bedroom with double closets, laundry/furnace room and an office that could easily be a 4th bedroom. There's a large heated crawlspace with concrete floor that provides lots of storage. Furnace and C/A only 13 years old. Outdoor features include asphalt driveway, covered veranda and lovely landscaping. Wooden deck and two sheds in the backyard. Close to restaurants, trails, golf, wineries, marinas and the private Port Franks beach! (id:46416)
Royal LePage Triland Realty
5 Poplar Crescent
London South (South X), Ontario
Welcome to 5 Poplar Crescent, a charming raised ranch tucked into the heart of the family-friendly Whiteoaks community in London, Ontario. Thoughtfully maintained and full of potential, this delightful home offers the perfect balance of comfort, space and practicalitya great fit for growing families or smart investors alike.Inside youll find three spacious bedrooms and two full bathrooms, all designed to support effortless everyday living. The finished basement provides a generous bonus spaceideal for a cozy family room, home office, play area, or in-law setup.At the center of the home is a bright and functional kitchen complete with a new dishwasher, plenty of counter space and a large pantryperfect for busy mornings or weekend entertaining. Step through to your fully fenced backyard offering privacy, a large shed for added storage and lots of room for kids and pets to play freely.With a durable metal roof, new A/C, single-car garage and parking for at least five vehicles, this property checks all the boxes for low-maintenance, high-value living. Whether you're planting roots or expanding your portfolio, 5 Poplar Crescent is a place where comfort meets opportunityand a house youll be proud to call home. (id:46416)
The Realty Firm Inc.
482 Princess Avenue
London East (East F), Ontario
Beautifully renovated semi-detached duplex located in quiet and desirable Woodfield neighbourhood in the heart of downtown London. This stunning property has been extensively upgraded throughout and is perfect for investors looking to rent out the entire building as well as owner occupiers looking for a move-in-ready home with the ability to significantly lower their mortgage payment by living in one unit and collecting rental income from the other unit. The fully updated open concept main floor suite is currently owner occupied and includes gorgeous hard surface flooring and soaring 9' ceilings throughout, 2 spacious bedrooms including a large Master bedroom with his & hers closets and beautiful stained glass window, custom new kitchen with oversized island, gleaming quartz countertops, stainless appliances and impressive wall to ceiling cabinetry, welcoming family room with recessed television and fully renovated 3pc bath. Lower level is unfinished but has been dug out to increase ceiling height and includes laundry room and excellent storage area with potential for extra bedroom. The upstairs unit is currently tenant occupied on a month-to-month basis and includes hard surface flooring throughout, a lovely kitchen with convenient in-suite laundry, 4pc bath and 3 large bedrooms - one on second level and two on third level loft with gorgeous exposed original yellow brick wall. This building has lovely curb appeal with charming covered front porch and oversized rear lot with parking for 5-6 vehicles. Recent updates include but not limited to electrical, plumbing, windows, main floor kitchen, bath, flooring, lighting, side fence and much more (see documents tab for full list of upgrades). This rare duplex is completely move-in-ready and walking distance to fantastic schools, restaurants, shopping, entertainment, Victoria Park, Grand Theatre, Budweiser Gardens and all the other fantastic amenities downtown London has to offer. (id:46416)
Coldwell Banker Power Realty
67 Royal Crescent
Southwold, Ontario
Welcome to 67 Royal Cr in Talbotville Meadows, a beautifully designed 1,758 sq. ft. bungalow offering thoughtful functionality and high-end finishes, all on one level. This home features 2 spacious bedrooms plus a versatile den, 2 full bathrooms, and convenient main-level laundry.The open-concept layout creates an effortless flow through the kitchen, dinette, and great room ideal for everyday living and entertaining alike. You'll love the generously sized mudroom and additional office/den space, perfect for working from home or added flexibility.The primary suite offers a private retreat with a luxurious ensuite and a walk-in closet complete with built-in shelving. A second bedroom and well-appointed 4-piece bathroom round out the main floor.Finishes include hardwood flooring throughout (including bedrooms), quartz countertops in the kitchen and bathrooms, upgraded trim and plumbing fixtures, ceramic tile, a walk-in pantry with built-in shelving, and a beautiful wood staircase.Located in sought-after Talbotville Meadows, this home is ready to impress. Schedule your private showing today! (id:46416)
Sutton Group - Select Realty
Contact me
Resources
About me
Yvonne Steer, Elgin Realty Limited, Brokerage - St. Thomas Real Estate Agent
© 2024 YvonneSteer.ca- All rights reserved | Made with ❤️ by Jet Branding

