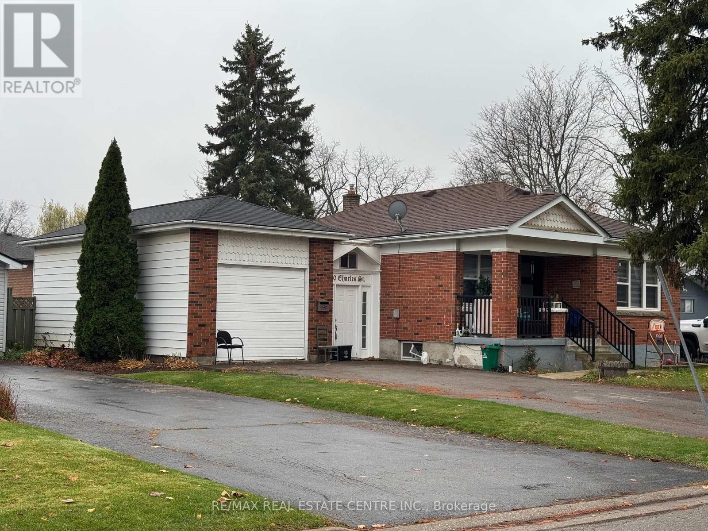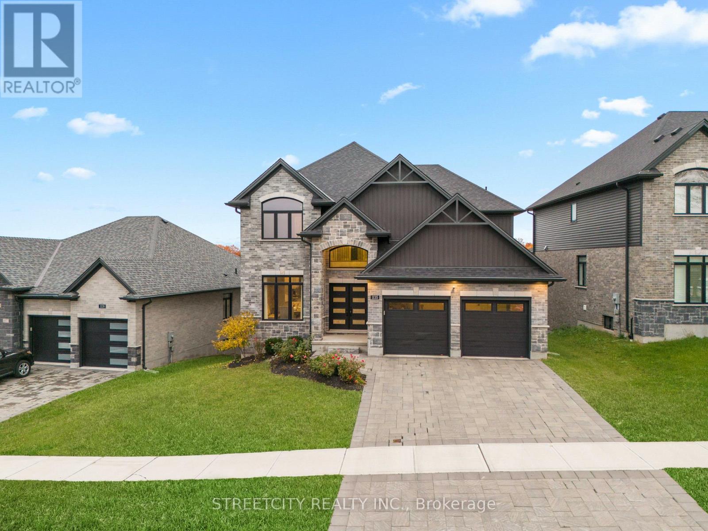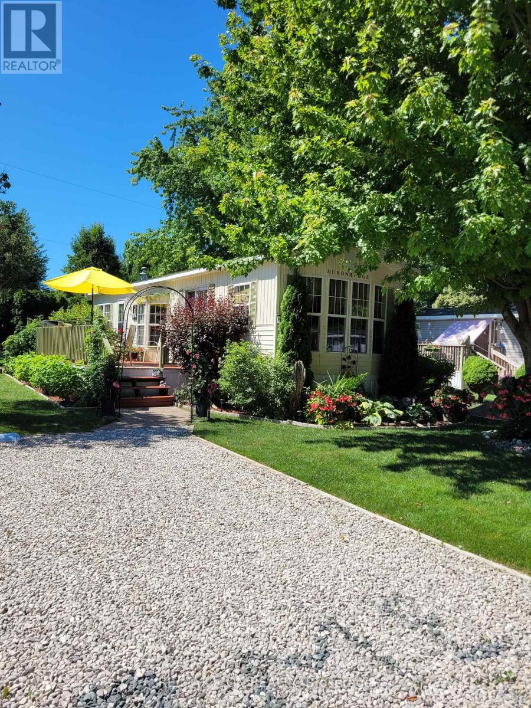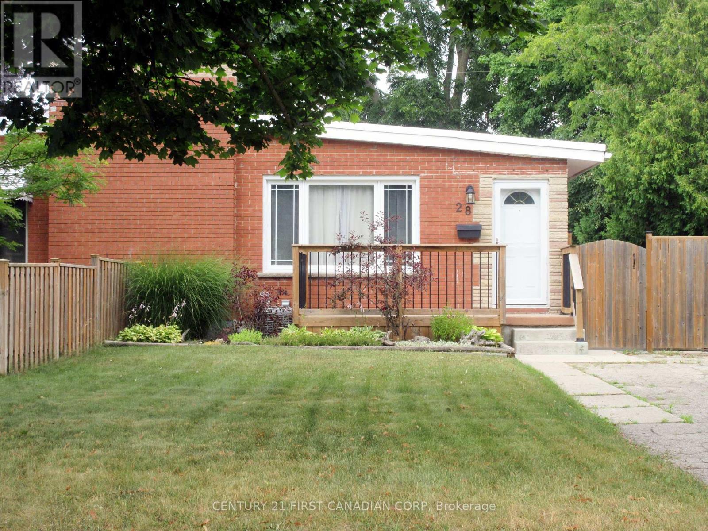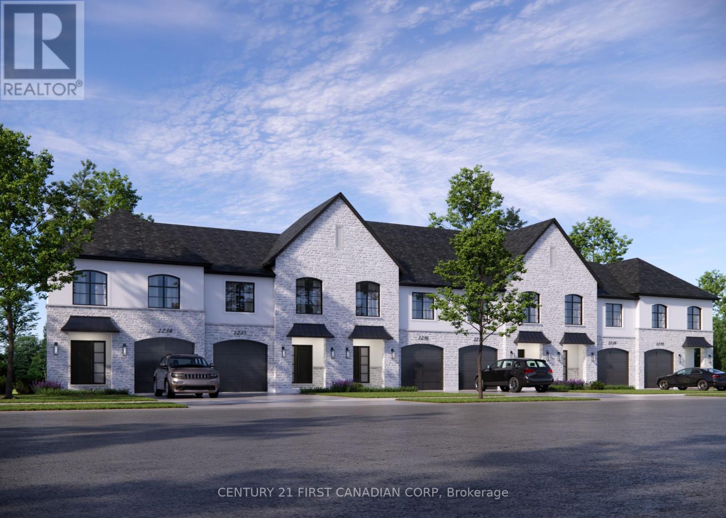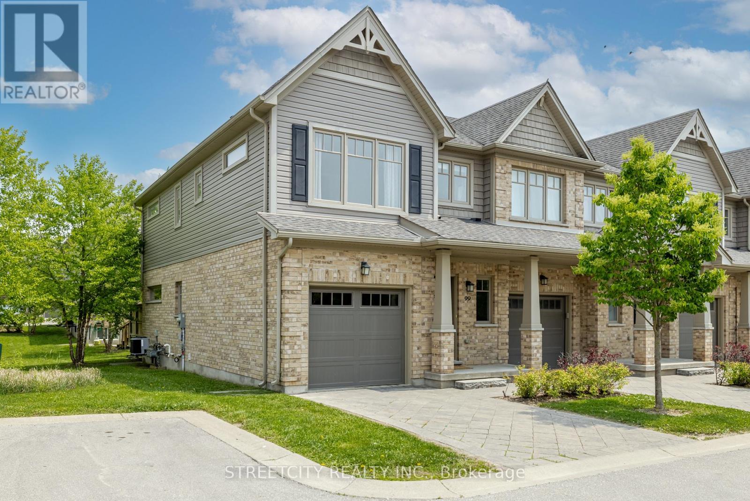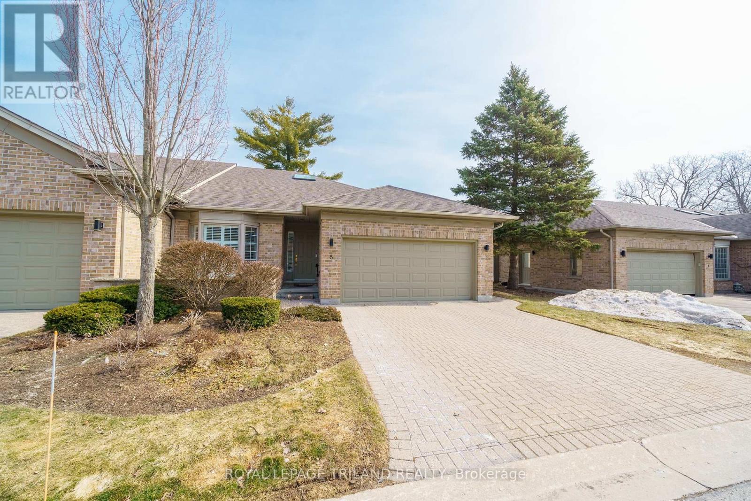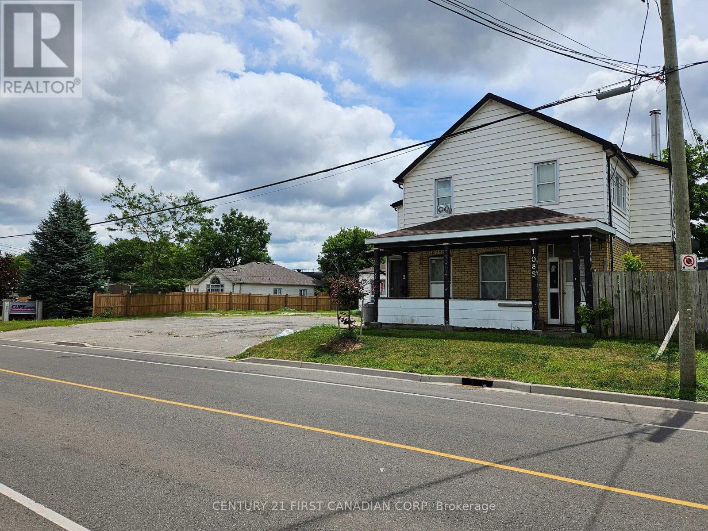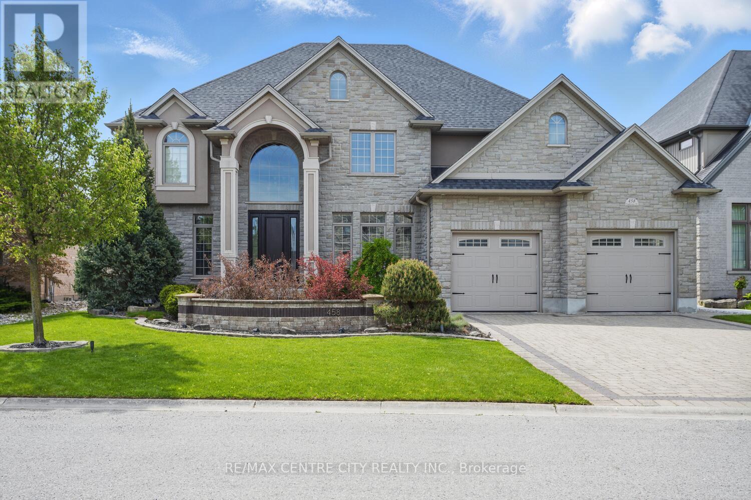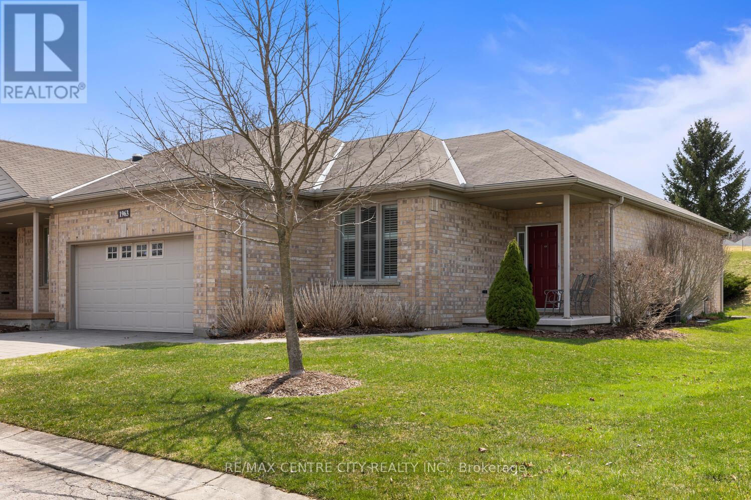Listings
20 Charles Street
Brantford, Ontario
Welcome to 20 Charles St, where Comfort Meets Character A Brick Bungalow Dream in a Great Neighbourhood! to a home that effortlessly blends timeless charm with modern flair. This beautiful 3+ bedroom, 2 bathroom brick bungalow is more than just a property its a lifestyle waiting to be lived. Nestled on a low traffic street in one of the city's most desirable areas, this gem is brimming with warmth, space, and irresistible curb appeal. Step inside and be greeted by a bright, sun-kissed living room, adorned with rich flooring and elegant lighting the perfect place to unwind or entertain. The spacious dining room sets the scene for unforgettable family meals, while the well-appointed kitchen offers room to create culinary magic. Wake up with coffee on the charming front porch, and wind down with a glass of wine in the sun-drenched rear sunroom. The generous bedrooms continue the hardwood theme, while the finished basement invites cozy movie nights in the rec room, plus the bonus of a 2-piece bath/laundry combo and loads of storage. Outdoors, paradise awaits: a massive, fully-fenced backyard with a patio, tailor-made for summer BBQs and laid-back lounging. The oversized garage, accessible via a handy breezeway, is a dream for hobbyists, car lovers, or anyone in need of extra space. All of this just steps from parks, schools, trails, shopping, and even a dog park! Don't miss your chance to own this rare blend of style, space, and location. Don't let someone else beat you to it! (id:46416)
RE/MAX Real Estate Centre Inc.
26 - 720 Deveron Crescent
London South (South T), Ontario
Move in ready, this townhouse in popular Pond Mills is refreshed throughout and offers affordable condo living in a family friendly neighbourhood! Appreciate a convenient carport and private driveway, complete with EV charging plug. Entry leads to quick access to a 2PC bathroom and hall closet before discovering a functional and updated kitchen with white cabinetry, newer counter tops, tiled backsplash, stainless steel appliances and updated flooring and paint. The open concept dining and living area has been recently painted and includes laminate flooring. Updated patio slider allows plenty of natural light in and access to private patio with fencing surround. Three bedrooms can be found upstairs, with laminate flooring throughout, alongside updated full bathroom with newer tub, tiled surround, vanity and toilet. Lower level is partially finished with family room and plenty of space for storage, laundry and utilities. Updated furnace and AC (2018) & roof shingles (2024). Low condo fees of $218/month in this well run corp, with quick access to schools, shopping, and the 401 making commuting a breeze! Discover incredible value in Pond Mills... dare to compare! (id:46416)
RE/MAX Centre City Realty Inc.
211 Union Street
Central Elgin (Belmont), Ontario
Looking to step away from the hustle and bustle of the city? Interested in a small town feel just minutes to the 401? 211 Union St. Belmont may be just the place you are looking for!This 4-level side split has been lovingly cared for and includes many updates including the concrete driveway/sidewalk in 2023, main bathroom renovation in 2024 and an open concept kitchen with large granite top island and quartz counter tops.Imagine walking into your backyard feeling like you are in a tropical paradise! Weather you wish to relax on your own or host family and friends, this is a spectacular yard to do just that. This fully fenced private yard has ample room to enjoy many activities. You could spend hot summer days floating in your heated salt-water inground pool, sip refreshments at the tiki bar, sit under a mature shade tree or enjoy an evening campfire. (id:46416)
Sutton Group Preferred Realty Inc.
1135 Meadowlark Ridge
London South (South U), Ontario
PRICED TO SELL WITH BELOW MARKET PRICE!!. Welcome to 1135 MEADOWLARK RIDGE,AN ENERGY STAR CERTIFIED HOME with a walk-out basement(9 foot Height) luxurious home Built by Rembrandt Homes that promises high-end living and exceptional superior craftsmanship with (approximate 2700 SQF as per floor plan)The main level features 9-foot ceilings with large windows creating a spacious & great look. 4 spacious bedrooms, a Den, separate dining, and a 3.5 bath. This home offers ample room for your family. open-concept kitchen with quartz countertops, a freestanding island, a walk-in pantry, and a separate dining area perfect for family gatherings. engineered hardwood floors, upgraded lighting, including pot lights throughout. There is also an open-concept family living with a fireplace, ideal for enjoying your evenings with natural beauty. Step out onto the covered deck with a railing offering another amazing view. Prime Location - Situated in a family-friendly neighborhood & ensuring convenience and peace of mind. This home is close to top-rated schools, shopping centers and hospitals. Only a few minutes from the 401. (id:46416)
Streetcity Realty Inc.
9 - 77307 Bluewater Highway
Bluewater (Bayfield), Ontario
Immaculate, 45 ft. park model home in a beautiful, 55+ community right on Lake Huron, just north of Bayfield. One bedroom with convertible den that provides a second bedroom. This home has been tastefully updated with new flooring, trim, paint, etc. Outside you will find a 40'X20' deck, 20'X20' patio, gazebo and two sheds. A generator is also included. All appliances, including a combination washer/dryer, fridge, stove, built-in microwave, counter top dishwasher and furniture are included. Enjoy affordable, lakeside living for less than the cost of renting. Park features a swimming pool, newer recreation centre, and parkette overlooking the water to enjoy those famous Lake Huron sunsets. (id:46416)
RE/MAX Icon Realty
166 Mehring Avenue
West Elgin (West Lorne), Ontario
Welcome to 166 Mehring Avenue a rare and rewarding opportunity in the heart of West Lorne. This unique semi-detached property offers both sides of the home under one title, giving you vacant possession on closing and the freedom to live in one unit while generating income from the other. Whether you're a first-time buyer looking to offset your mortgage or an investor seeking two doors with one purchase, this property delivers flexibility, value, and long-term upside in a growing community.Side A features three bedrooms along with a stylishly renovated kitchen with island and an updated bathroom, both completed in 2024. Side B includes two bedrooms, its own kitchen, and an updated bathroom from 2022. Each unit has a private entrance, separate hydro meter, and fully fenced backyard, creating independent and comfortable living arrangements for owners and tenants alike. The layout also presents a unique opportunity: enjoy modern finishes on one side, while unlocking added equity potential by personalizing the other at your own pace. A double-wide driveway accommodates up to four vehicles with ease.Set on a quiet dead-end street across from the West Lorne Arena, the location offers walkability to Foodland, the community centre, restaurants, and local shops perfect for those looking to enjoy small-town charm with big convenience. You're just seven minutes to Highway 401, with the new Tim Hortons and Natterjack Brewing Co. close by.Key updates include a metal roof (2018), furnace and A/C (2022), attic insulation topped up to R80 (2023), eavestroughs installed in 2024 and cleaned out this spring, and ducts professionally cleaned in 2025. Side B includes an on-demand owned hot water tank, while Side As unit is rented. A detached garage is also located on the property and currently requires repair. Dont miss this rare chance to secure two doors, one title, and immediate potential in a well-connected community. (id:46416)
Exp Realty
28 Hawkesbury Avenue
London East (East D), Ontario
Attention First-Time Home Buyers or Investors! This Semi-detached Bungalow, located in the desirable Huron Heights neighbourhood, with 3 Bedrooms and 2 Bathrooms has been lovingly maintained. A move-in ready family home tucked into a mature, tree-lined neighbourhood with privacy, and plenty of updates. Notable updates include: Furnace, Central Air & Water Heater (2018), Kitchen (2020), Main Bathroom Floor & Vanity (2020) & new bathtub/shower tile (2021), Vinyl Plank Flooring in Living Room, Dining Room, Hallway and down the stairs to the Basement (2021), Stamped Concrete Patio & Front Porch Steps (2021), and Bedroom Flooring (2025). The Basement is partially finished with a Rec Room, 3-Piece Bathroom, Laundry Room, Furnace Room with a Workbench, and an unfinished open area ready for your ideas. The spacious Backyard is fully fenced to keep your children and/or pets safe, and has a back and side Patio ready for entertaining. There are also a couple of raised gardens if you want to plant a few vegetables. This property is conveniently located in a family-friendly neighbourhood close to parks, schools, and local shopping, with quick access to public transit and major routes. Don't miss this Fantastic Opportunity! Book your private showing today! (id:46416)
Century 21 First Canadian Corp
69 Alayne Crescent
London South (South X), Ontario
This move-in-ready home features three spacious bedrooms, a modern 4-piece bathroom, and a bright, open-concept main floor with updated flooring, windows, countertops, lighting and appliances. The lower level offers great in-law suite potential with a large rec room, second kitchen, and a 2-piece bathroom - ideal for multi-generational living or added flexibility. Enjoy peace of mind with recent upgrades including a durable metal roof (2022) and central A/C (2021). Step outside to a covered patio, perfect for entertaining in the low-maintenance yard. A detached two-car garage provides ample parking and storage. Located in the heart of White Oaks, close to highways, schools, and shopping. (id:46416)
Streetcity Realty Inc.
4273 Calhoun Way
London South (South V), Ontario
Now selling in Phase 2 of the sought-after Liberty Crossing community, this interior freehold townhome offers a rare blend of flexibility, comfort, and family-focused design. Scheduled for occupancy December 2025 or later, enjoy the art of customizing and designing your home to your bespoke style and design. The Interior Two-Storey Models are 1,768 SqFt with 3 Beds & 2.5 Baths, featuring 9' Ceilings on Main Floor and Oversized Windows. The Kitchen is Fitted with Slow-Close Cabinetry and Quartz Countertops + Engineered Hardwood and 12"x24" Ceramic Tile throughout Main Level. The Primary Suite Features a Large Walk-In Closet & Luxurious 4-Piece Ensuite complete with a Glass Enclosed Tile Shower & Dual Vanities. Set on a 112 deep lot with west-facing rear yard, enjoy sunset views and private outdoor space ideal for relaxing or entertaining. Nestled in a walkable, family-friendly neighbourhood surrounded by protected forests, trails, and parks, Liberty Crossing offers a balanced lifestyle with nature at your doorstep and urban convenience just minutes away. Enjoy quick access to Hwy 402, and proximity to Lambeth Village and Southdale/Wonderland shopping plaza for dining, errands, and services. Secure your future home in one of London's fastest-growing communities. Flexible closing timelines and deposit structures available - Contact the Listing Agent to Discuss Options! (id:46416)
Century 21 First Canadian Corp
800 Springbank Drive
London South (South C), Ontario
Situated directly across from the iconic Springbank Park, this hillside home offers an unmatched connection to nature in the heart of the city. Every season brings a new and breathtaking view, with mature trees and natural beauty surrounding the property. The entrance level features a spacious living room with oversized windows, heated floors, and a full bathroom. The main living space is expansive and bright, featuring a large kitchen with granite countertops, an open dining area, and a second living room with massive windows that fill the space with light and forest views. A striking gas fireplace feature wall adds warmth and character. Upstairs are three bedrooms and a full bathroom. The primary bedroom features glass doors that walk out to the backyard and frame peaceful forest views, creating a tranquil retreat just steps from bed. The lowest level includes a separate entrance and walkout to a 10-car driveway, a full bathroom, kitchenette, and custom wine rack. This level offers potential for a guest suite, gym, entertainment space, home office, or apartment and could be converted back into a garage if desired. The backyard is a private escape with manicured landscaping, a sauna, a yoga and meditation area, and dedicated space for barbecuing or relaxing. A separate side yard features a large entertaining patio and a saltwater pool with a new heater and pump. A sleek metal roof adds durability and style. This is one of the most unique and tranquil lifestyle properties in London. Additional updates include an, Refinished hardwood floors (2022), industrial hot water tank (owned), new air conditioner (2021), eavestroughs and leaf guards (2021), gas appliances in the kitchen, a two-way gas fireplace, BBQ gas hookup, pool heater (2024), Safety cover (2024), and pool pump (2025). (id:46416)
Blue Forest Realty Inc.
99 - 1924 Cedarhollow Boulevard
London North (North D), Ontario
Welcome to 1924 Cedarhollow Blvd #99, a beautifully maintained 3-bedroom, 2.5-bathroom condo townhome nestled in the desirable Cedar Hollow community of North London. This spacious home offers bright, open-concept layout perfect for families, professionals, or down-sizers alike. Step inside to find a living and dining area featuring large windows, fireplace, premium flooring, and neutral tones throughout. The modern kitchen boasts stainless steel appliances, ample cabinetry, a island, and a convenient breakfast bar ideal for entertaining. Upstairs, the generous primary suite includes a walk-in closet and a private ensuite bath, while two additional bedrooms share a stylish main bathroom. The finished lower level provides a versatile space for a family room, home office, or fitness area. Enjoy outdoor relaxation on your private patio with lush green space. Parking is a breeze with an attached garage and private driveway. Located just minutes from parks, top-rated schools, shopping, and trails, this turnkey home offers the perfect blend of comfort, style, and location. Low condo fees, a well-managed complex, and peaceful surroundings make this an unbeatable opportunity! (id:46416)
Streetcity Realty Inc.
1855 Creekside Street
London North (North C), Ontario
Fantastic Opportunity for Your Family! Welcome to this beautiful 3-bedroom home located in the highly sought-after Stoney Creek neighbourhood in North London, known for its top-rated schools and family-friendly environment. Set on elevated ground, this home features a lookout basement that is dry, bright, and comfortable, completely free from water concerns, offering true peace of mind. The unfinished basement includes two large above-grade windows that let in abundant natural light, making it an ideal space to create your dream rec room, home gym, or additional living areas. The main floor boasts an open-concept layout with a generously sized kitchen and family room, perfect for everyday living and entertaining. The spacious primary bedroom features a luxurious ensuite with a large soaker tub, ideal for unwinding after a long day.Step outside to a large, multi-level deck constructed with high-quality materials, offering the perfect setting for outdoor dining, barbecues, and year-round enjoyment. The backyard is thoughtfully designed for both relaxation and family gatherings. An extra-wide 1.5 private driveway provides ample parking for two standard-sized vehicles side by side, offering both functionality and convenience. Located just a few hundred meters from Londons largest community centre, YMCA, which offers a swimming pool, library, multi-sport gym, and fitness centre. Youre also only minutes from Masonville Shopping Centre and less than 10 minutes from Western University.Great home, elevated lot, lookout basement, excellent neighbourhood, and top-rated schools. This is a property you wont want to miss! (id:46416)
Toptree Realty Inc.
3166 Perth Rd 180 Road
West Perth (Hibbert), Ontario
Welcome to 3166 Perth Rd 180 where we have a rare opportunity to own two properties totalling 3.857 acres in the peaceful community of Staffa. These two properties are being sold together, offering both space and flexibility. There are also future development opportunities with two full lots already in existence that front onto Perth Rd 180. The picturesque landscape lends itself beautifully to walking trails, ATV paths, or simply enjoying the natural surroundings. The spacious home features four bedrooms, including a main floor primary suite for added convenience. A large sunroom at the front of the home is flooded with natural light, creating a welcoming space to relax year-round. The main floor also includes a full laundry area, making everyday living more functional. Step out onto the rear deck and take in expansive views of the stunning propertyideal for entertaining or unwinding in nature. The attached single-car garage provides additional storage or workshop space. Recent mechanical updates include a new furnace (approximately 4-5 years), roof (6 years), and an owned hot water heater, offering peace of mind for years to come. This is a versatile and scenic property with exceptional potential, ready for its next chapter. (id:46416)
Coldwell Banker Dawnflight Realty Brokerage
36 Phair Crescent
London South (South J), Ontario
Welcome to 36 Phair Crescent. A turn key 3 Bedroom 1.5 Bathroom detached home with garage and fully finished lower level. This home has been recently updated with new carpeting, fresh paint throughout and shingles approximately 5yrs ago. The open-concept kitchen with breakfast bar opens onto the bright and spacious family room. The dining area opens onto patio doors with a new deck and staircase leading to the fenced in backyard. The lower level offers the potential for an in-law suite with separate entrance. Close to schools, shopping, parks and the highway. (id:46416)
The Realty Firm Prestige Brokerage Inc.
30 Baseline Road E
London South (South G), Ontario
Fully renovated from top to bottom, this turnkey home on Baseline Road offers style and versatility. The main floor features two spacious bedrooms plus a den, ideal as a third bedroom or home office. Downstairs, the finished lower level includes two more bedrooms, a full second kitchen, separate laundry, and two private entrances. The large backyard offers plenty of space to relax or entertain. Located in Old South, close to parks, schools, shopping, and transit, this home is ideal for families, investors, or multi-generational living. (id:46416)
Blue Forest Realty Inc.
5 - 1151 Riverside Drive
London North (North O), Ontario
Welcome to 1151 Riverside Drive, Unit 5 - This executive 2-bedroom bungalow condo located in highly sought after Hazelden Trace a Sifton Built complex, is tucked away on a private treed enclave with only 27 units. This bright and spacious home features hardwood floors, a separate eat-in kitchen with bay window overlooking courtyard patio, along with a dining room and living room combination that includes a cozy gas fireplace. This end unit also features extra side windows allowing natural light to flood the space with double doors off the dining room that lead to a backyard private deck, perfect for relaxing and entertaining. The large primary bedroom includes a walk-in closet, California shutters and private ensuite bathroom, while the spacious second bedroom is conveniently located next to a full bathroom. Additional highlights include main-floor laundry and a finished basement with plenty of room for gatherings. Enjoy the convenience of being close to Springbank Park, Thames Valley Golf Course, Remark and a variety of amenities. Recent updates include appliances, air conditioning (2023), and furnace (2021). This home offers one floor living lifestyle with the perfect balance of comfort, style, and location! (id:46416)
Royal LePage Triland Realty
578 Willowdale Avenue
London North (North G), Ontario
North London Opportunity Premium Lot, Ideal Location! Located on a quiet street in a mature neighbourhood and set on a beautiful, tree-lined lot, this home offers the perfect blend of privacy and convenience. Located within one of North London's most desirable school districts and minutes from University Hospital, Western University, Masonville amenities, Windermere Dog Park, and the Thames Valley Parkway trails for walking, jogging, and biking. Inside, you'll find a functional layout with generous room sizes and thoughtful updates. The eat-in kitchen (2013) offers plenty of storage and counter space, and the main floor laundry adds everyday ease. With wide doorways and hallways and a no-step front entrance, this home is ideal for buyers seeking accessible features or comfortable single-floor living. The main bath includes a walk-in tub, and there's potential to easily add a shower. Enjoy peaceful afternoons on the rear deck overlooking a park-like backyard. The unfinished basement offers abundant storage or future potential.\\Recent updates include: furnace (2020), A/C (2014), insulation upgrade (2019), concrete front ramp (2024), windows, electrical, and more. Whether you're looking to customize your dream home or simply settle into a great neighbourhood, this is exceptional value in a high-demand area. Take one look and start packing! (id:46416)
Keller Williams Lifestyles
1835 Cedarpark Drive
London North (North D), Ontario
FORMAL MODEL HOME! This two storey, 4 bedroom, 2,850sqft home is located in desirable Cedar Hollow neighbourhood! European style windows throughout add an extra layer of character to this home that is not commonly seen! Open concept main floor is great for hosting family gatherings. Stainless steel appliances, granite countertops, island with breakfast bar, and ample countertop & cupboard space! Master bedroom has a long walk-in closet and 4 piece ensuite. 3 additional spacious bedrooms, 4 pc bathroom, and convenient laundry room complete the second floor. Finished basement features a huge recroom with feature fireplace wall, potlights galore, and lots of storage space. Outside, the fully fenced yard is perfect for growing families and pet owners. Large deck with extra durable composite decking, concrete patio area perfect for a hot tub, and lots of green space for extras like a trampoline or family bonfires! Concrete double wide driveway is extra deep and easily fits up to 4 cars. Walking distance to Cedar Hollow Public School, park, and walking trail along the Thames River. Or, take a quick drive to many more amenities including Masonville Mall & shopping, Western University & Fanshawe College, and Hwy 401. (id:46416)
Blue Forest Realty Inc.
37 - 14 Doon Drive
London North (North G), Ontario
Great value on this beautiful one floor condo (approximately 1,500 sq. ft. on main floor + an additional 750 sq. ft. finished in lower) with double garage in a prime North London location in Windermere Heights. Notable features & updates include an excellent layout/floorplan with spacious entrance foyer, 2 large bedrooms, both with ensuite baths, PLUS a main floor den/study. Spacious Primary bedroom features attractive built-in closets/drawers & window seat plus additional closet space in a fully renovated ensuite bath providing accessible double sinks & accessible walk-in/roll-in oversized tempered glass & tiled shower. 2nd bedroom provides a main floor laundry closet (in addition to 2nd laundry room in lower level) & Ensuite privilege to another gorgeous & fully renovated 4 piece bath with tub & shower. Huge living room (approx. 21' x 14') with thermostatically controlled gas fireplace overlooks private deck & peaceful wooded area at rear. Beautiful real hardwood flooring throughout main floor & extensive use of crown moulding & recessed lighting. Close proximity to the Stoneycreek Valley Trail & woods offers up an abundance of wildlife including deer & rabbits for your viewing pleasure and an opportunity to stay active in the heart of the city here. An attractive custom off white kitchen with granite counters/island & skylight opens to the dining area, also overlooking private deck & grounds. Lower level provides another excellent, newer bath with oversized glass & coni-marble shower, very large family room, two additional hobby/guest rooms, laundry room & huge furnace room/storage area. Condominium Documents/Status Certificate available from Listing Agent. Act fast at this price-flexible possession available. (id:46416)
RE/MAX Centre City Realty Inc.
1085 Brydges Street
London East (East M), Ontario
Triplex that includes an additional adjoining vacant lot 1089 Brydges Street PIN # 082950037. Potential for a great cash flowing investment. This property is being sold under power of sale in as-is conditionand the seller holds no representations or warratnies of any kind. Please call the listing agent for all inquiries. Nothing in the listing should be relied on as a substitute for legal, accounting, or engineering advice. (id:46416)
Century 21 First Canadian Corp
458 Eagletrace Drive
London North (North R), Ontario
Absolutely incredible 7 Bedroom, 5 Full Bathroom Two Storey on a premium oversized (70' x 149') south exposure lot in the heart of Sunningdale with close proximity to Western U, University Hospital, quality elementary & secondary schools & all North London amenities & conveniences. Custom built by CMI Homes for current owner, property has been extensively upgraded at the construction stage & meticulously maintained over the years & shows virtually as a new home. Over 4,200 sq ft above grade & approximately 6,000 sq ft of luxury living on 3 floors. Unique "future proof" layout provides ultimate living flexibility for those with large families, extended family or frequent visitors, those with requirements for accessibility or dual work from home couples. Two primary bedrooms, including one on the main floor with adjacent full ensuite bath ideal for those with mobility issues or aging parent, or for dual income owners desiring two separate main floor offices! 2nd Floor offers 5 Bedrooms including a fabulous primary suite with stunning ensuite & two additional full baths in "Jack & Jill" configuration between the remaining 4 bedrooms, one of which could (at 17'7 x 14'6) double as second floor family room. Beautiful 2nd floor Laundry Room. Main Floor provides a gorgeous kitchen with huge Cambria island & breakfast bar + spacious additional eating area open to the spectacular Great Room with floor to ceiling stone fireplace, formal dining room, main floor office & the main floor bedroom. Lower level is a self contained suite with Family & Games Rooms, 7th bedroom, an equally impressive kitchen, full bath & another gorgeous laundry room. Oversized garage with bumpout at rear provides a future space for stairway from garage directly to lower level if desired. Over $250,000 in original landscaping including ultra-base under all patio, stone work & driveway, dazzling outdoor pavillion with granite counters & huge garden shed in a stunning, private landscaped yard. Amazing (id:46416)
RE/MAX Centre City Realty Inc.
1273 Michael Circle
London East (East D), Ontario
This beautiful freehold townhouse, built in 2018, offers a perfect blend of comfort and convenience, making it an ideal home for families or a great investment opportunity. Featuring3 spacious bedrooms, 2.5 bathrooms, a single car garage with access to the large backyard. The property is filled with natural light thanks to full-size windows throughout, creating a bright and inviting atmosphere. The basement is roughed in for a bathroom and comes with a full sized window, offering the potential to expand and add additional living space. Located just minutes from Fanshawe College, this townhouse is close to all essential amenities, parks, and public transit. Whether you're a family looking for a comfortable home or an investor seeking a rental property near the college, this townhouse offers endless possibilities. (id:46416)
Royal LePage Triland Realty
1586 Ed Ervasti Lane
London South (South A), Ontario
Enjoy relaxed, up scale living in this stunning 2 bedroom + den, 2 bathroom modern bungalow in Riverbend sought - after golf community! This beautifully maintained home offers a perfect blend of luxury and comfort. Expansive windows fill the home with soft natural light showcasing the rich hardwood flooring and soaring ceilings. A cozy gas fireplace is the focal point of the living area, framed by elegant custom cabinetry that adds warmth and character. Designed for today's lifestyle this modern kitchen features stunning quartz countertops, stainless steel appliances and premium finishes that blend style with function - perfect for entertaining! A versatile front room offers the perfect space for reading, watching TV, or simply unwinding. The spacious primary bedroom is complete with a luxurious ensuite and 2 walk- in closets. A generous 2 car garage offers plenty of space for parking and additional storage. Residents enjoy exclusive access to the clubhouse, indoor pool, fitness centre, and 24/7 security. With walking trails, priority golf access and low maintenance living, this home is perfect for your next chapter! Current monthly land lease fee $1287.96/month & maintenance fee $633.61/month. (id:46416)
Century 21 First Canadian Corp
Thrive Realty Group Inc.
1963 Jack Nash Terrace
London South (South A), Ontario
Priced to sell! One floor end unit Villa in Riverbend Golf Community, London's premiere 50+ gated community. Superb floor plan/layout here, 2004 build with 1518 sq ft on main floor & an additional 850 sq ft finished in lower for approximately 2,400 sq ft of luxury living + huge amounts of lower level storage and/or future potential. Main floor provides a gracious entry/foyer, 2 spacious bedrooms (both with ensuite bathrooms!) & a bright open concept living area featuring a large attractive white kitchen with eating area overlooking the covered patio & rear yard open to a large Great Room with excellent flexibility for arranging furniture, including a formal dining space if desired. Main Floor Laundry. Finished lower level features a huge family room & adjacent games room/hobby room area (which could easily be converted to a 3rd bedroom if desired-Seller will consider installation of wall & door to do so with an appropriate offer) as well as an additional (3rd) full bathroom with oversized walk-in shower. Attached two car garage. Fabulous view from & lots of privacy on your personal covered porch/patio. Relax completely with a carefree lifestyle which includes 24 hour concierge, lawn maintenance & snow removal, sprinkler system & access to clubhouse with restaurant, lounge, party room, exercise facilities, indoor heated pool & verandah overlooking the golf course (more info at www.riverbendgolf.com/Community_Life). Exceptionally low land lease fee on this one at 328.47 per month for new owner. Monthly maintenance fee of $608.61 includes both current maintenance of community & clubhouse as well as contributions to reserve fund for both. $450 PP or $900 per couple annual dining room fee. Annual Association fee of $660.00 for roof & sump pump repairs/replacement reserve fund. A little bit of updating required in carpet/flooring but priced to sell and exceptional value! (id:46416)
RE/MAX Centre City Realty Inc.
Contact me
Resources
About me
Yvonne Steer, Elgin Realty Limited, Brokerage - St. Thomas Real Estate Agent
© 2024 YvonneSteer.ca- All rights reserved | Made with ❤️ by Jet Branding
