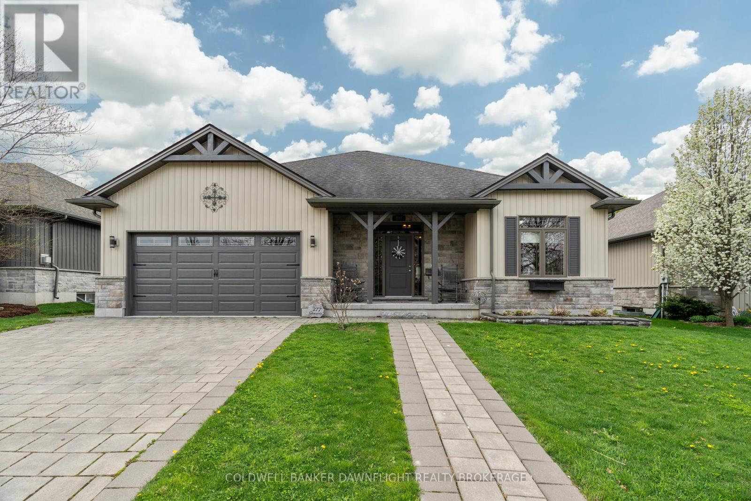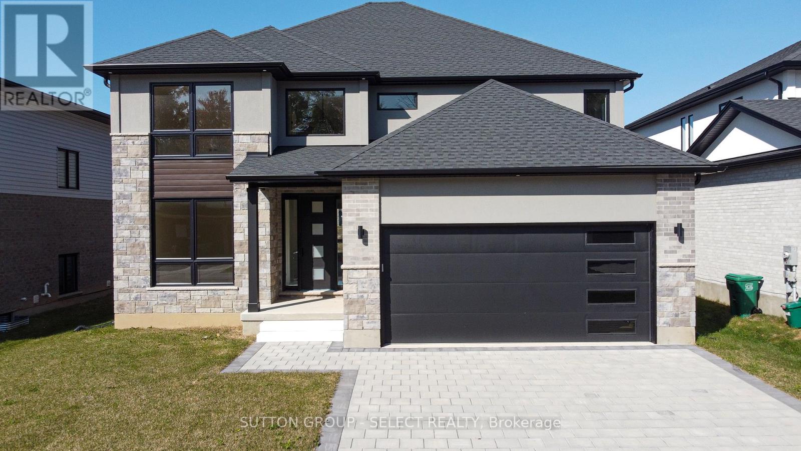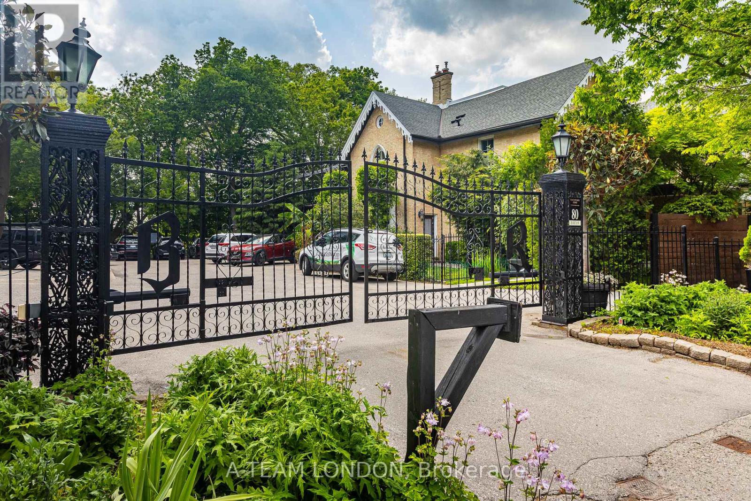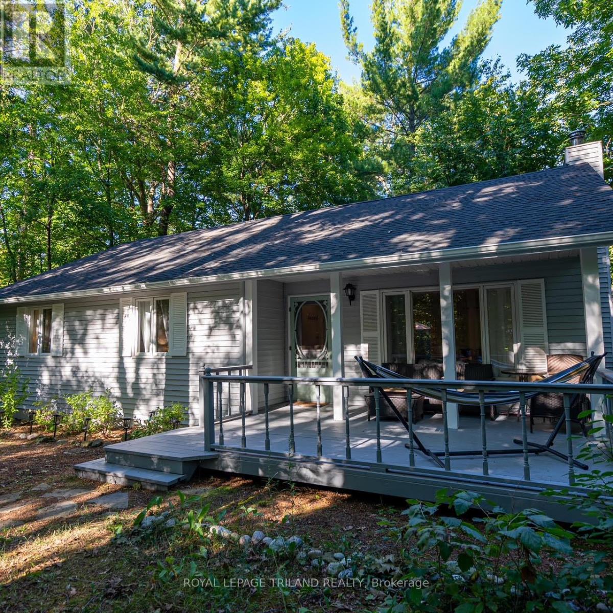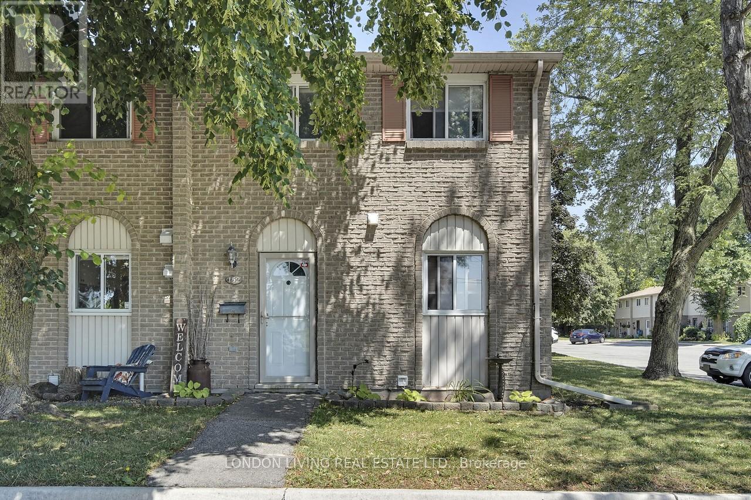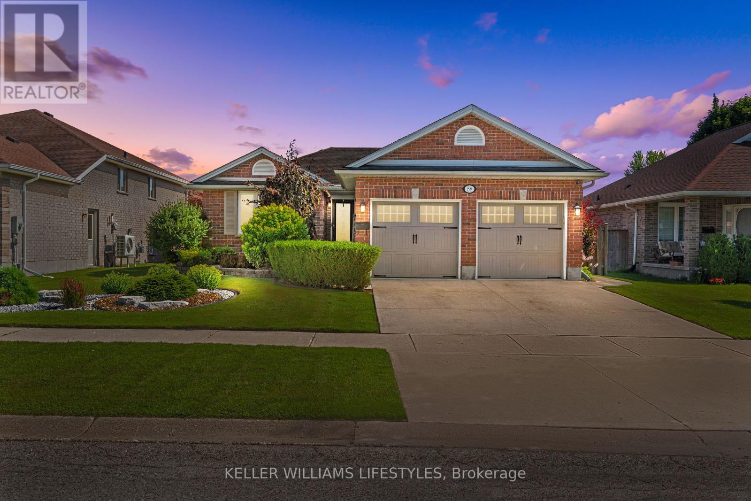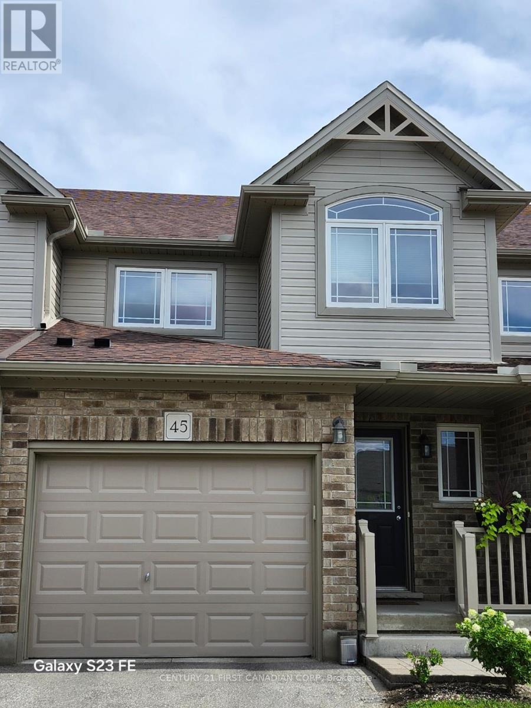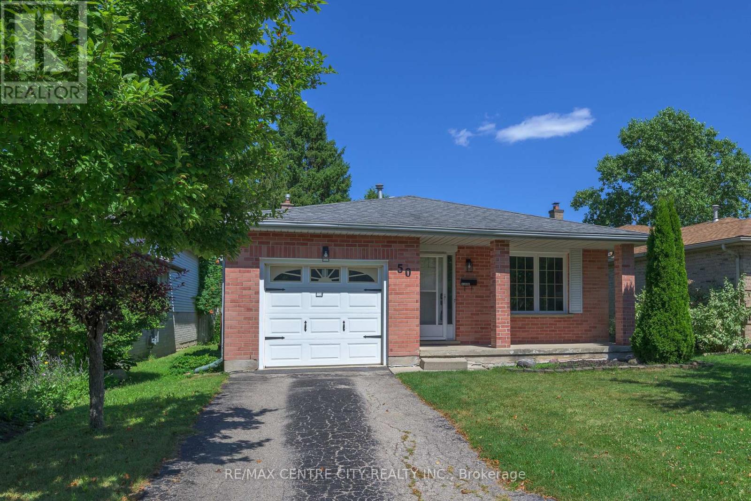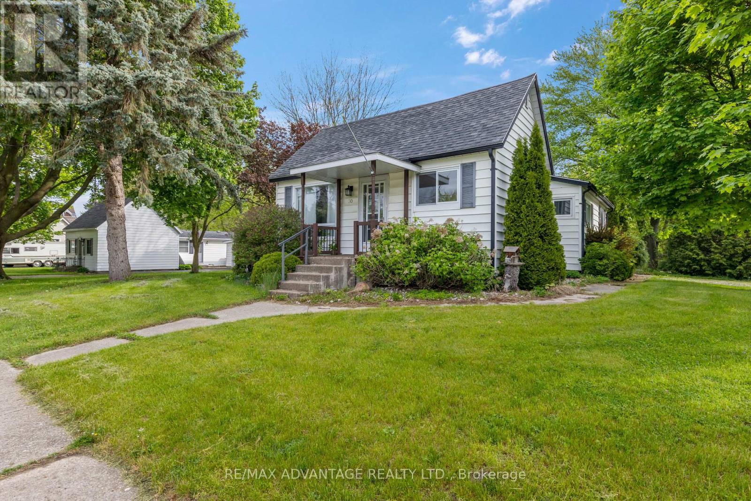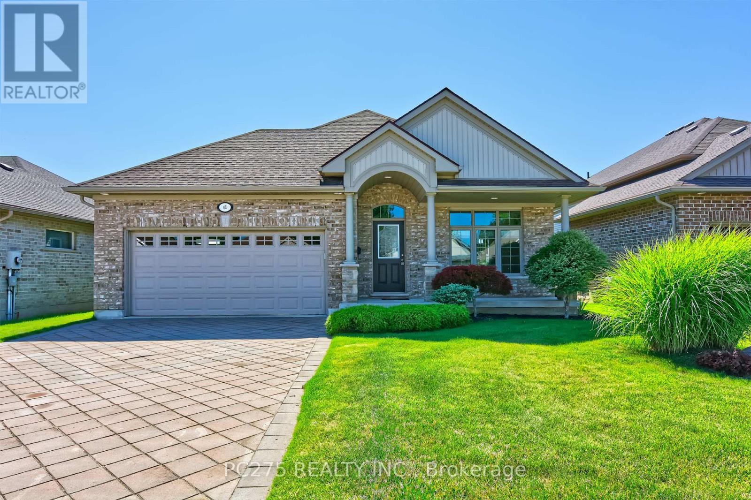Listings
277 Darling Boulevard
South Huron (Exeter), Ontario
Welcome to Darling Blvd where comfort meets quality. Nestled in one of the most sought-after neighborhoods, this beautifully crafted 1,630 sq ft bungalow by Arjan Construction offers the perfect blend of style, comfort, and functionality. Located on a quiet, family-friendly street and is just a short walk to local schools and the recreation center, this home boasts exceptional curb appeal and thoughtful design throughout. Step inside to a warm and inviting foyer that leads into a spacious open-concept layout. The kitchen is a chefs dream, featuring ample cabinetry, a walk-in pantry, quartz countertops and a large island that flows seamlessly into the great room. Gather around the cozy gas fireplace to relax or watch your favourite show.The main floor offers a spacious primary bedroom retreat complete with a luxurious ensuite and a large walk-in closet. Two additional bedrooms - one being ideal for a home office, along with a main 4-piece bathroom and a convenient main floor laundry complete the main level. Downstairs, you will find a large, fully finished basement with a spacious rec room featuring a built-in entertainment unit and electric fireplace/games area - perfect for those large gatherings of family and friends. A fourth bedroom, a 3-piece bathroom with in-floor heat and plenty of storage space round out the lower level. Step outside to a covered back deck with a gas BBQ hookup, perfect for relaxing or entertaining, with privacy thoughtfully built into the design. Homes on Darling Blvd rarely come to market so don't miss your chance to make this versatile and meticulously maintained home yours. Contact your Realtor today to schedule your private viewing before it's gone! (id:46416)
Coldwell Banker Dawnflight Realty Brokerage
88 Optimist Drive
Southwold (Talbotville), Ontario
Welcome to the new upgraded Matwood Model offered by PineTree Homes. Located in the newly developed Talbotville Meadows, this executive home is sure to tick all your boxes. Located on a 55 ft lot this 2 storey home boasts over 3000 sqft of space. Upon stepping through the grand front entrance a study/office with french doors awaits, along with a half bath, mudroom outfitted with cubbies leading out to garage, and a large walk in storage area. At the rear of the main floor is the kitchen with quartz counters and island, walk in pantry, and beautiful porcelain tiles. An appliance package is included with this new build with wall oven and microwave, radiant cooktop,dishwasher and refrigerator. The kitchen is open to the good sized dinette with walkout to covered back deck with ceiling fan and gas hookup. The light filled great room with fireplace completes the main floor layout. The second level boasts a luxurious primary suite with fully outfitted walkin closet, and a 7 piece luxury ensuite. 2 of the bedrooms offer ensuite privelage to a 6 piece family bath and a full wall of closets. And of course no modern layout would be complete without the second floor laundry room and large linen closet. And if that isn't enough for mulit family living there is a rec room, bedroom, and 4 piece bath on the lower level with a direct walk up to its own separate entrance from the garage. This brand new home is a must see for families looking to step up to executive home living in the in a small town setting. Short drives to London, St Thomas and the beaches of Port Stanley this area offers it all. (id:46416)
Sutton Group - Select Realty
72832 Cantin Court
Bluewater (Hay), Ontario
Attention Grand Bend/Bayfield area shoppers - STOP THE PRESSES, THIS IS THE VALUE-PACKED FAMILY HOME YOU'VE BEEN WAITING FOR ON A .6 ACRE LOT & LITERALLY ANNIHILATING ITS COMPEITITION IN THIS PRICE RANGE! This 2020 spacious 3325 SQ FT 6 bedroom/3 FULL bathroom bungalow w/ an over-sized heated garage & jam-packed w/ premium features will soon be known as the deal of the '25 season! This 5 yr young custom bungalow is tucked away on a low traffic dead-end cul de sac just an 8 min walk to St. Joseph's Campbell Ave beach access & directly across from permanent green space w/ the St. Joseph Memorial Park overlooking a wooded ravine trickling down to the Lake Huron shoreline just 500 mtrs from your front porch. All this, & you're a 3 min walk to golf a & short drive to everything you need in Grand Bend, Bayfield, or Zurich. Case in point, you're getting a stellar location for your money, but just wait until you see this house! The minute you enter the open-concept main level, you will know this home was built maximum attention & care. From the custom wood soft-close kitchen w/ included appliances to the shiplap gas fireplace & premium built-in audio system, the craftsmanship is absolutely flawless, offering a level of excellence rarely seen in this price range in the lakeside subdivisions. The generous main level master suite w/ walk-in closet & ensuite bath along w/ 2 more full baths, main level laundry w/ gas dryer, & 5 addt'l bedrooms (inc. a massive guest loft or home office above garage) have all been completed w/ the same level of perfection & premium fixtures & finishes. The entire main & lower levels + the insulated garage are heated w/ an ultra efficient in-floor gas fueled hot water radiant heat system. The house is also already roughed-in for the std systems you may want to add (alarm, central vac, & it's 100% generator ready w/ gas hook-up & transfer switch already installed). You even get truck/RV parking w/ a sewage outlet & power. This one has it all! (id:46416)
Royal LePage Triland Realty
311 John Street S
Aylmer, Ontario
Welcome to 311 John Street South in Aylmer. This beautifully maintained raised bungalow showcases true pride of ownership and is move-in ready. Offering 3 bedrooms, 2 full bathrooms, and ample parking with a recently resealed driveway, this home is perfect for families, downsizers, or investors alike. Step inside to find a freshly painted interior, newer flooring, and a stylishly updated kitchen with an open-concept living and dining area - ideal for everyday living and entertaining. The main floor also features 3 comfortable bedrooms and a modern 4-piece bath. The spacious lower level includes a large family room, a 3-piece bathroom, and additional space for storage or a workshop. A separate entrance to the basement offers excellent income potential or the perfect setup for an in-law suite. Outside, enjoy a lovely backyard complete with two sheds for all your storage needs. Bonus features include an owned hot water tank and newer metal roof. Don't miss your chance to own this charming home in a peaceful, family-friendly neighbourhood. Book your showing today! (id:46416)
Century 21 First Canadian Corp
4 - 80 Barton Street
London East (East F), Ontario
Welcome to London's best-kept secret! Tucked behind a discreet gate in the heart of Blackfriars lies a private estate community most people don't even know exists. Unit 4 Barton St. is 1 of 4 homes in Raleigh House and part of only 12 exclusive homes in Blackfriars Estate. This iconic property offers rare privacy just minutes from downtown, the hospital, and Western University. Inside, you'll find refined, one-floor living reimagined - an elegant blend of timeless design and modern function. The showpiece? A custom magazine-worthy kitchen with premium appliances, oversized island and custom cabinetry built for the home chef who entertains with ease.The open-concept layout is warm and inviting, with rich hardwood floors, gas fireplace, 10 foot ceilings, and natural light pouring in from every angle. The kitchen and living area lead to a large balcony with an automatic awning, perfect for morning coffee. The primary suite is a calming retreat with a spa-like ensuite and custom walk-in closet. A second bedroom offers flexibility for guests or office space. Downstairs, the lower level features a roughed-in elevator ready to be brought back into service and opens onto a second covered porch with views of the pool. Outdoors, enjoy common use of the in-ground pool and lush gardens. This unit offers effortless parking with a single-car garage plus an extra surface space, all within the comfort of a secure, gated community. No lawn to mow. No snow to shovel. Just lock & leave. Whether you're downsizing from a larger home or seeking a quieter lifestyle close to the vibrancy of Richmond Row, this home delivers on luxury, location, and lifestyle. Why you'll love it here - exclusive gated estate, steps to downtown, luxury kitchen with high-end finishes and appliances, 1 floor living with 2 outdoor balconies, common use of pool, cookhouse and landscaped grounds, walking distance to Thames River, trails, shops, and restaurants, maintenance-free lifestyle in a beautiful setting! (id:46416)
A Team London
10262 Oakburn Court
Lambton Shores (Grand Bend), Ontario
Looking for a move in ready year round home or cottage. This beautiful property is located on a quiet wooded cul-de-sac in desirable Southcott Pines. Only 5 minutes to the beach. This open concept 3 bedroom, 2 bathroom home has cathedral ceilings, wood burning fireplace, gorgeous hemlock floors throughout. Kitchen has quartz counter tops with centre island. Primary bedroom features an ensuite. Convenient main floor laundry and pantry. The basement has high ceiling and is partially finished. Both front and back decks are ready for you to enjoy the flora and fauna in your private woods. A short walk to the beach, the Ausable Channel and downtown Grand Bend. EV outlet for your electric car!!! See this one first. (id:46416)
Royal LePage Triland Realty
135 - 1010 Fanshawe Park Road E
London North (North C), Ontario
PRIME Jacob's Creek Condo backing onto StoneyCreek ravine and woods in ideal location in the complex. From the moment you step into this lovingly maintained Rembrandt built home the pride of ownership is evident. Original owners. Stone feature wall in foyer. Laminate flooring 2025. Stairs up to main living level with great room, gourmet white kitchen, and dinette with patio doors out to deck. Counters are quartz in kitchen, backsplash and stainless steel appliances. Pantry cabinet. Built in wood tv stand. Stairs up to primary bedroom retreat level. Oversize primary bedroom with double closets and luxury ensuite with granite vanity. Stairs up to two more bedrooms and a full bath with granite on a separate wing. From foyer, stairs down to fourth level with a fourth bedroom or a family room, lots of storage. Laundry. Lifebreath system. Freshly painted 2025. Shows like a brand new model unit. Status available. Laundry options on second floor or lower. (id:46416)
Royal LePage Triland Realty
152 - 166 Southdale Road W
London South (South O), Ontario
This charming 3-bedroom, 2-bathroom condo is packed with everything you need and nothing you don't! Step into a bright and functional layout featuring a spacious living area and a large rec room in the basement that is ready for movie nights, a home gym, or that hobby room you've been dreaming about! Outside, enjoy your private fenced backyard with a deck. Tucked into a well managed complex close to shopping, parks, schools and transit, this home makes day to day living simple and street free! Whether you're a first-time buyer, investor or looking to right size your lifestyle - this one checks the boxes! (id:46416)
London Living Real Estate Ltd.
58 Deborah Drive
Strathroy-Caradoc (Ne), Ontario
Beautifully Renovated Home on a Quiet Strathroy Street. Welcome to 58 Deborah Drive - a charming brick home nestled on a quiet, family-friendly street in one of Strathroy's established neighbourhoods. This property boasts exceptional curb appeal with a landscaped front yard and classic brick exterior that invites you in before you even reach the door. Step inside to discover a home that has been extensively renovated. The upper level has been redone with fresh paint and thoughtful finishes throughout. The main floor was completely transformed with stylish new cabinetry, modern flooring, and a fully updated bathroom. Downstairs, a refreshed lower-level bathroom adds extra functionality and comfort. Enjoy peace of mind with major updates already taken care of: a new air conditioning and heating system (2022), and the roof remains in great shape. Whether you're entertaining in the updated living areas or relaxing in the private backyard, this home offers move-in-ready comfort in a welcoming neighbourhood just minutes from parks, schools, and downtown amenities. Don't miss your chance to own this beautifully updated home! Schedule your showing today! (id:46416)
Keller Williams Lifestyles
32 Mclarty Drive
St. Thomas, Ontario
Welcome to 32 McLarty Dr., this family friendly raised bungalow is located in the desirable Mitchell Hepburn Public School area. The main floor is home to an open concept kitchen, dining and living space, large primary bedroom, an additional bedroom and a generous size renovated 4pc bath. The lower level offers 3 bedrooms, an additional family room and a laundry room with plenty of storage. The garage is currently retrofitted as a mudroom and office, but can easily be converted back to a single car garage.The fully fenced yard with deck and gazebo make for a great space for entertaining, kids or pets. The backyard also includes 2 sheds for all your outdoor needs. Fibreglass shingles installed 2017, A/C 2022 & main floor bath (2024). This home is located near parks, walking paths, and just a short drive to Port Stanley. (id:46416)
RE/MAX Centre City Realty Inc.
406 - 1200 Commissioners Road W
London South (South B), Ontario
Stylish and modern 6-year-old condo perfectly situated across from the scenic Springbank Park in highly sought-after Byron. The bright, contemporary kitchen is thoughtfully designed for both style and function, featuring crisp white cabinetry, stainless steel appliances, quartz countertops, tile flooring, and a convenient breakfast bar that opens to the main living area. The open-concept layout flows effortlessly into the dining and living spaces, finished with warm laminate flooring and anchored by a sleek electric fireplace. The South facing unit enjoys sunshine throughout most of the day, creating a warm and inviting atmosphere year round. Step out onto your private balcony, surrounded by mature trees, an ideal spot to enjoy morning coffee or unwind in peace. The spacious primary bedroom boasts a professionally designed walk-in closet and large windows that flood the room with natural light. A versatile den provides the perfect flex space for a home office, guest room, or reading nook. The oversized 5-piece bathroom is both elegant and functional, offering double sinks, quartz countertops, large tub, and a glass-enclosed shower. Additional features include in-suite laundry, owned underground parking space, and a private storage locker. Residents enjoy exceptional amenities, including a stylish party room with pool table, kitchen and lounge area; a fully equipped fitness room, two outdoor patios, a guest suite, and even a private golf simulator room. Ample visitor parking included. Enjoy direct access to the park with walking trails along the Thames River. Walking distance to shopping, restaurants, and bus stop close by. For those avid skiers, Boler Mountain is just minutes away. Condo fees include heating, air conditioning, water, building insurance, and outdoor maintenance making for effortless living in a truly exceptional location. (id:46416)
Blue Forest Realty Inc.
474 Talbot Street W
Aylmer, Ontario
A terrific shop for the hobbyist and a beautiful home, too! Located in the town of Aylmer, ON, this charming, deceptively large, 3 bedroom home has loads of character, while still allowing you to enjoy the convenience of modern updates. Entering through pocket doors into the light filled living room, you are sure to feel this is home. Looking from the living room through the centre room and dining room, you get a feel for how spacious the home really is. From the airy ceiling height, to the original hardwood floors in the centre room and dining room, there is so much to love. The original fireplace in the centre room, although no longer functioning, adds original character. The updated kitchen, complete with coffee bar, gives you ample room to create those special meals. Then comes a surprise! From the kitchen is a set of stairs leading to the huge, attic area, complete with loads of head room. This area is just waiting to be developed! The full basement is also totally functional, with good height, loads of storage area, and a door leading to the fully fenced, private backyard. The home is made complete by every hobbyists dream, a newer 24x24 ft. shop! The shop has hydro, water, and in-floor heating, which the current owners cleverly switch over to heat the pool during the summer. The plumbing in the shop is ready for sewer connection, so you can install facilities as you need. Also, for your pleasure, there is a covered deck, an above ground pool, and a lovely vine covered seating area for you to enjoy. If you need loads of parking, you have that, too! The long, double wide driveway provides loads of parking space. Updates include fresh paint, furnace replaced 6 years ago, roof re-shingled 5 years ago, pool liner new 3 years ago, hydro updates, and many replacement windows. Conveniently located close to schools, churches, shopping, and community complex. Easy commute to St. Thomas, London, Ingersoll, or Tillsonburg. (id:46416)
Elgin Realty Limited
45 - 1220 Riverbend Road
London South (South B), Ontario
Welcome to this immaculate, upgraded 3-bedroom, 2.5-bath condo townhouse nestled in one of London's most sought-after, family-friendly neighbourhoods the vibrant and eco-conscious Riverbend community. Built in 2017 and surrounded by lush green spaces, top-rated schools, trendy restaurants, and every amenity imaginable, this home perfectly blends modern style, spacious living, and everyday convenience. Step into a sunlit, open-concept layout adorned with laminate and engineered hardwood flooring, a sleek kitchen boasting quartz or granite countertops, a functional breakfast island, and premium stainless steel appliances. The seamless flow from the kitchen and dining area leads to your private living room and the deck, ideal for outdoor entertaining or peaceful relaxation. Upstairs, you'll find three generously sized bedrooms, including a luxurious primary suite complete with a walk-in closet and an elegant glass shower ensuite. A second full bathroom and the convenience of second-floor laundry enhance the livability of this bright, airy space. The spacious basement is a blank canvas waiting to be transformed whether into a cozy family retreat, a stylish home office, or an additional bedroom, it offers endless possibilities for customization to suit your lifestyle. With low condo fees, a single-car garage with inside entry, and thoughtful upgrades throughout, this turnkey townhome truly checks every box. Pet-friendly and situated in a walkable, thriving, and forward-thinking community, it offers the ideal blend of comfort, connection, and modern living. Don't miss this opportunity your future starts here. (id:46416)
Century 21 First Canadian Corp
114 Old Field Lane
Central Elgin, Ontario
Gorgeous move-in ready 4+1 bedroom, 2.5 bath two storey home located in the quiet and highly desirable community of Port Stanley! This home showcases modern design and features throughout! Beautiful curb appeal with a triple car garage, parking for multiple cars and a cozy covered front porch. Stepping into the home you'll find a spacious dining room that leads through to the open concept living room and kitchen areas. Bright and airy kitchen with loads of cabinetry, stainless steel appliances and a large island for extra seating that opens to the cozy living room that overlooks the backyard oasis. Main floor den is a great space for a home office or separate area for the kids to play. Convenient main floor laundry and powder room complete the main level. The second level offers a spacious primary bedroom with a luxurious 5pc ensuite, three additional bedrooms and 4pc bath. The finished lower level with family room, bedroom and extra storage space. Entertaining is a must with the gorgeous backyard with room to host the entire family. BBQ under the covered deck, enjoy a swim in the inground pool or cozy up around the fireplace and roast some marshmallows! Located within minutes to Port Stanley beach, marina, shopping & restaurants. Don't miss the opportunity to make this your new home! (id:46416)
Century 21 First Canadian Corp
50 Brandy Lane Road
London North (North I), Ontario
A home is a story from its beginnings to the people who filled its rooms, and the walls that recorded their lives. Built in 1989,the story of 50 Brandy Lane evolved as a dream investment property in 2017. It is a generous back split featuring 4 finished levels, 4+1 bedrooms and 2 full bathrooms. Located in desirable northwest London White hills really says it all. The generous theme extends to the living room, dining room, eat in kitchen, third floor family room with brick gas fireplace, bedroom and bath. My oh my. May we go on? This place has been tidied up just fine to showcase its features, new laminate flooring throughout most of the house, patio doors off Kitchen open onto a deck overlooking a treed yard and a complete paint make over. Within 3 km of UWO, and walking distance of schools, shopping and transit, this home is in the making of another investment dream story or as pacious and comfortable home for a large family! (id:46416)
RE/MAX Centre City Realty Inc.
30 Broadway Street
Chatham-Kent (Ridgetown), Ontario
This is a three-bedroom, one-floor house in excellent repair. On a quiet tree-lined street, four blocks to downtown and seven blocks to the University. This property comes with a vacant lot next to it with measurements of 48 ft x 128.85 ft. Excellent living room and dining room sizes. The fridge, stove, washer, and dryer are two years old, as is the patio door off the kitchen leading to the deck (17.3 x 15.10) and stone patio (15.4 x 23). Excellent value here. This would make a great retirement home in a beautiful neighbourhood. (id:46416)
RE/MAX Advantage Realty Ltd.
41 Park Place
Tillsonburg, Ontario
Well-Maintained Hayhoe-Built Bungalow on Quiet Cul-de-Sac This beautifully maintained, one-owner bungalow is nestled in a peaceful neighbourhood on a quiet cul-de-sac, offering the perfect blend of privacy and convenience. Built by Hayhoe Homes, this property features 9-foot ceilings and large windows throughout and a circle skylight in the kitchen, creating a bright and open living space. Enjoy morning coffee or evening relaxation on the covered front and over sized covered back porches, with a stunning view of a deep lot backing onto green space and a charming church no rear neighbours for added tranquility. The inground sprinkler system help to keep the grass looking green and lush. The primary bedroom features a generous walk-in closet, while the kitchen boasts ample storage and counter space, a dedicated bar area with seating for four, and an adjacent dining area perfect for hosting. The living room boast large windows, patio doors leading out to the two decks in the backyard and has a Napoleon Gas Fireplace to keep you warm on those cool nights. The basement includes a large family room, additional bedroom with walk-in closet, and a 3-piece bathroom with an oversized shower. There's also an unfinished area awaiting your personal touch. Located near excellent schools, a large community center with dual ice surfaces, Lake Lisgar Water Park and offering easy highway access, this home combines comfort, space, and practicality perfect for families or downsizers alike. (id:46416)
Pc275 Realty Inc.
8074 Union Road
Southwold (Fingal), Ontario
Welcome to this exceptional 4-bedroom, 4-bathroom home offering over 3,000 sq. ft. of beautifully finished living space in the highly desirable Southwold school district. Perfectly positioned just 10 minutes from the beaches of Port Stanley, 15 minutes to St. Thomas, 20 minutes to London, and with quick access to Hwy 401, this home blends luxurious living with unbeatable convenience. The exterior features eye-catching James Hardie siding for timeless curb appeal. Step inside to discover high-end finishes throughout, beginning with rich hardwood floors and a cozy fireplace in the open-concept great room. The heart of this home is the chef-inspired kitchen an entertainers dream complete with a large stone island, quartz countertops, custom cabinetry, a built-in coffee bar, and an expansive walk-in pantry. The adjoining dining area opens to a covered deck with a gas BBQ hookup, ideal for summer gatherings. A main-floor den offers a quiet workspace, while a large laundry/mudroom off the garage adds everyday practicality. A sleek 2-piece bath completes the main level. Upstairs, retreat to a luxurious primary suite with a spa-like 5-piece ensuite and walk-in closet. Three additional spacious bedrooms share a stylish 5-piece bathroom perfect for growing families. The walk-out lower level is flooded with natural light and adds even more versatility, featuring a large family room, recreation space, and another full bathroom ideal for entertaining or future in-law potential. Set on a deep lot in a family-friendly neighbourhood, this home truly has it all: high-end finishes, thoughtful design, a dream kitchen, and an incredible location near the lake and city. Don't miss this opportunity to own a home that checks every box! (id:46416)
Streetcity Realty Inc.
8068 Union Road
Southwold (Fingal), Ontario
Welcome to this beautifully designed 1,948 sq. ft. two-storey home, ideal for families and multi-generational living. Located in the highly sought-after Southwold school district, this spacious 5-bedroom, 3.5-bathroom home is perfectly situated just 10 minutes from the sandy beaches of Port Stanley, 15 minutes from St. Thomas, 20 minutes to London, and offers quick access to Highway 401making commuting and weekend getaways a breeze. From the moment you arrive, you'll appreciate the charm and functionality this home offers. The main floor features a bright and inviting great room with hardwood flooring and a cozy gas fireplace, flowing seamlessly into the open-concept dining area and kitchen. With stone countertops, a central island, and quality finishes, the kitchen is perfect for entertaining and everyday family living. A stylish two-piece powder room and convenient main-floor laundry add to the home's thoughtful layout. Upstairs, you'll find three generously sized bedrooms, including a luxurious primary suite with a large walk-in closet and spa-inspired 5-piece ensuite complete with a soaker tub and walk-in shower. The fully finished walk-out basement provides excellent in-law suite potential or space for teens, guests, or a home office. It includes a spacious family room, two additional bedrooms, and a full 5-piece bathroom offering flexibility and comfort for extended family living. Set on a large 47 x 147 ft. lot, there's plenty of space for children and pets to play, with room for a future patio, garden, or even a pool. I f you're looking for a home that combines location, space, and multi-generational potential, this is the one. Don't miss your chance to own this exceptional property that offers room to grow, relax, and enjoyjust minutes from everything you need! (id:46416)
Streetcity Realty Inc.
8080 Union Road
Southwold (Fingal), Ontario
Perfectly Located Bungalow 10 Minutes to the Beach, 8 Minutes to Hwy 401, and 20 Minutes to London! Welcome to your dream home in a prime location! This beautifully finished 2+2 bedroom, 3 bathroom bungalow offers the perfect balance of peaceful living and easy access to everything you need. Situated in the desirable Southwold school district, you're just 10 minutes from the sandy shores of Port Stanley, 8 minutes from Highway 401, and a quick 20-minute drive to all the amenities of London. Enjoy incredible curb appeal with sleek James Hardie siding and a modern stone front accented by black North Star windows and doors. Step inside to a bright, open-concept main floor featuring hardwood flooring throughout the great room, a cozy 50-inch fireplace, and a seamless flow into the dining area and stylish kitchen. The kitchen boasts custom Casey's cabinetry and elegant stone countertops, making it the heart of the home. The spacious primary suite is a true retreat with double sinks, a soaker tub, and a glass shower. A second bedroom, full bathroom, and convenient main-floor laundry round out the level ideal for those seeking one-floor living. Downstairs, the fully finished walk-out basement offers excellent in-law suite potential or space for guests, teens, or a home office. It includes a large family room, two additional bedrooms, and a third full bathroom. Whether you're looking for a quiet spot close to the beach, a quick commute to the city, or room for extended family, this home checks every box. Don't miss your chance to live in this exceptional location with the perfect mix of comfort, style, and convenience. (id:46416)
Streetcity Realty Inc.
443 Macdonald Street
Strathroy-Caradoc (Ne), Ontario
This spectacularly Dwyer built two story shows pride of ownership inside and out and is finished on all three levels with well over 3000 gift finished. Featuring open concept, large principle rooms, vaulted ceilings, heated three car garage, 4 could be 5 bedrooms, 4 bathrooms, and located on one of Strathroys most desired street. Fenced rear yard, large deck, and garage door opening to concrete pad in backyard. This home is a 10+. Dont miss out on this spectacular home. (id:46416)
Century 21 First Canadian Corp
1237 Glenora Drive
London North (North H), Ontario
Tucked into one of North Londons most desirable neighbourhoods, this extensively renovated home offers the perfect balance of modern comfort and family functionality- backing directly onto the field of Lucas Secondary School with convenient path access just steps away. Inside, a wide open-concept fully renovated main floor (2021) welcomes you with luxury vinyl plank flooring, a stunning kitchen featuring quartz countertops, extended wall-to-wall cabinetry, Updated kitchen appliances (2022- 2024) and a central island overlooking the bright, spacious living room- ideal for entertaining and everyday life and a convenient renovated 2pc bathroom (2021). The upper level features oversized bedrooms and a beautifully renovated 5-piece bath with dual sinks (2019), perfect for busy mornings. The finished third level offers even more versatility with a large family room, a full 3-piece bath with tiled shower (2025), and an additional generous bedroom, while the basement provides a even more finished rec space alongside ample storage. The triple-wide concrete driveway is a rare bonus, offering plenty of room for guests or a growing family. Step outside to your private backyard retreat- fully fenced with mature shrubs for exceptional privacy, featuring a sparkling in-ground pool, a recently extended deck (2019 & 2025), new pool liner (2022), pool lines (2025), chlorinator (2025), and updated mechanicals throughout, including furnace (2019), AC (2022), and pool heater (2017). Every detail has been thoughtfully updated to offer turnkey living in an unbeatable location! (id:46416)
Maverick Real Estate Inc.
1580 Green Gables Road
London South (South U), Ontario
Welcome to 1580 Green Gables Road, a beautifully maintained family home in the desirable Summerside neighbourhood of London, Ontario. This spacious property offers 3 bedrooms and 3.5 bathrooms, ideal for growing families or those who love to entertain. The home features a newly renovated kitchen with stylish bench seating that doubles as convenient storage, along with luxury vinyl plank flooring in the bedrooms for a modern, low-maintenance touch. Enjoy year-round comfort with a new furnace installed in 2022 and make the most of summer with a brand-new above-ground pool added in 2025. The finished basement offers additional living space, perfect for a recreation room, home office, or guest suite. Located just minutes from shopping, schools, and major highways, this home truly combines comfort, style, and convenience. (id:46416)
Century 21 First Canadian Corp
994 Chippewa Drive
London East (East D), Ontario
4 level backsplit on a corner lot in Huron Heights. Spacious home with 3+1 bedroom, 2 bathrooms and 1.5 garage. Mainfloor features hardwood in the living room and formal dining room. Large kitchen with cathedral ceilings and a skylight. Lower level family room with a gas fireplace and a 4th bedroom and a 2nd 4 piece bathroom. Finished basement with a rec room. Access to side deck and patio. Backyard with a shed. A few steps away from an elementary school. Close to high school and French Immersion elementary school. Close to shopping centres. Public transit at the corner. New deck boards installed (2025). (id:46416)
Royal LePage Triland Realty
Contact me
Resources
About me
Yvonne Steer, Elgin Realty Limited, Brokerage - St. Thomas Real Estate Agent
© 2024 YvonneSteer.ca- All rights reserved | Made with ❤️ by Jet Branding
