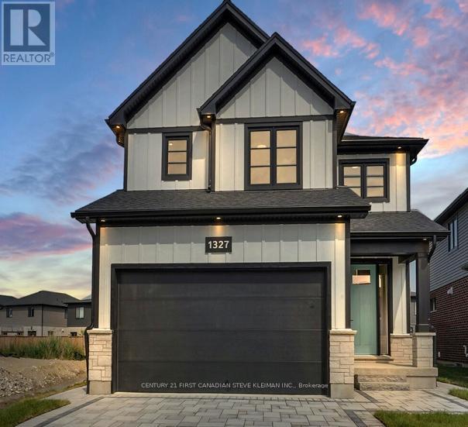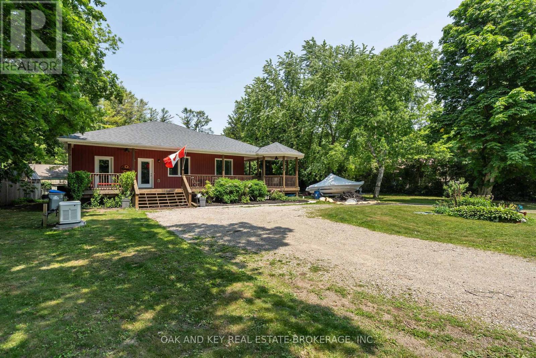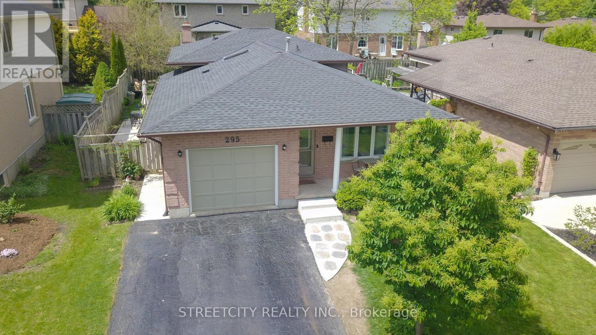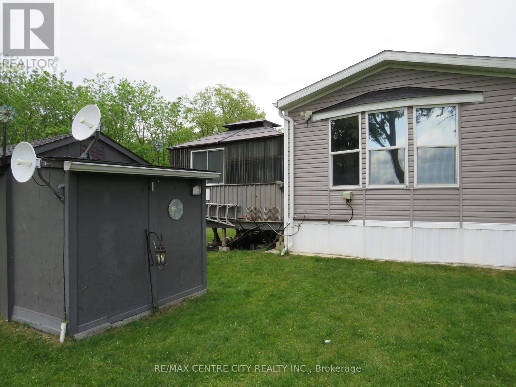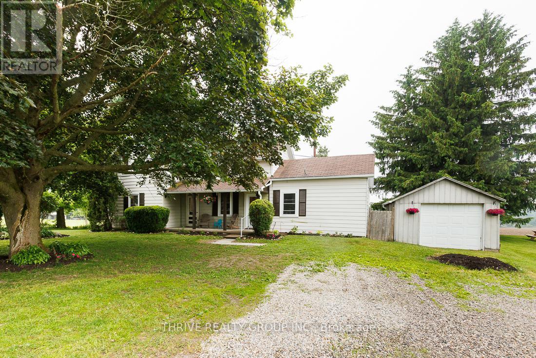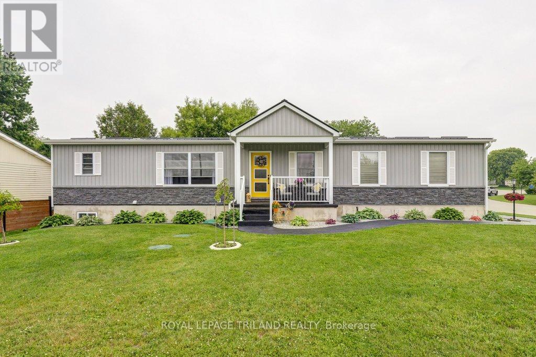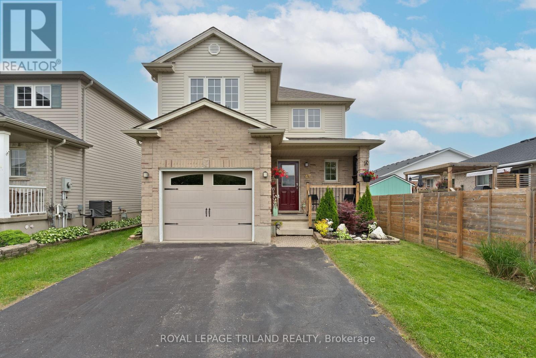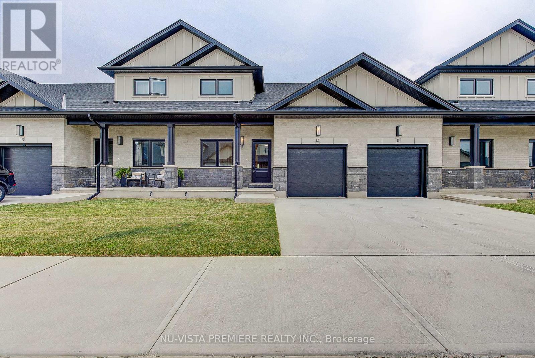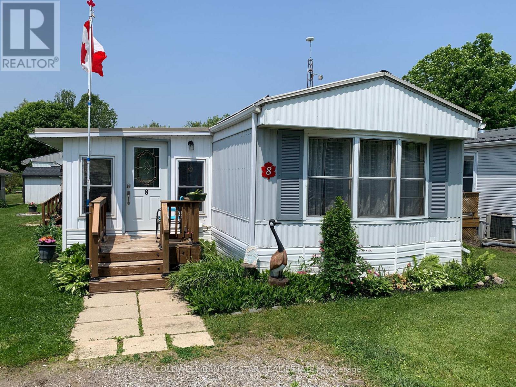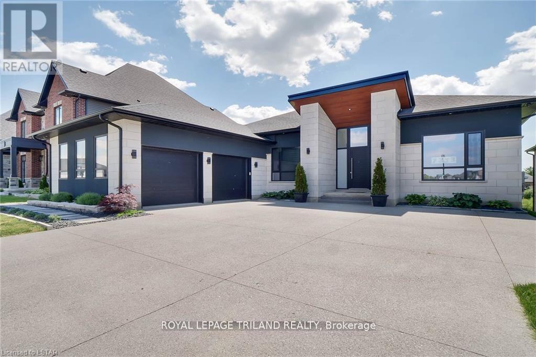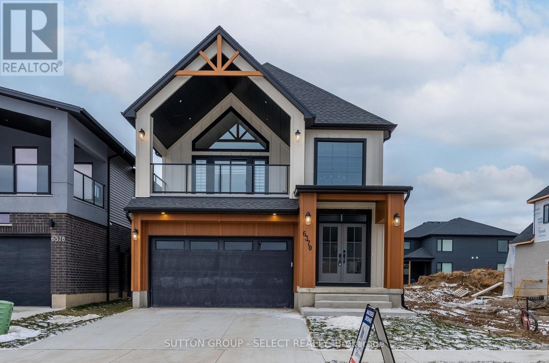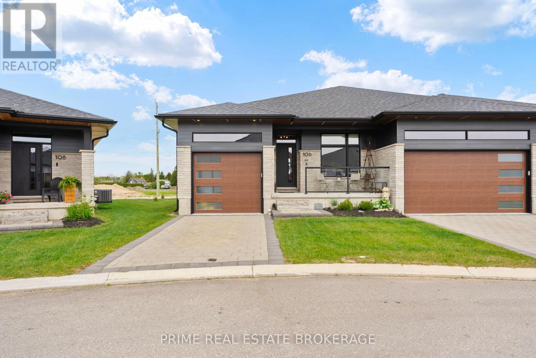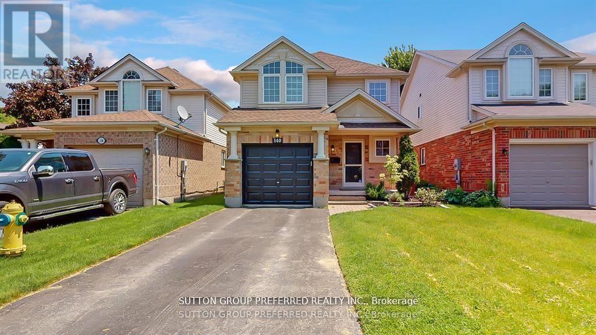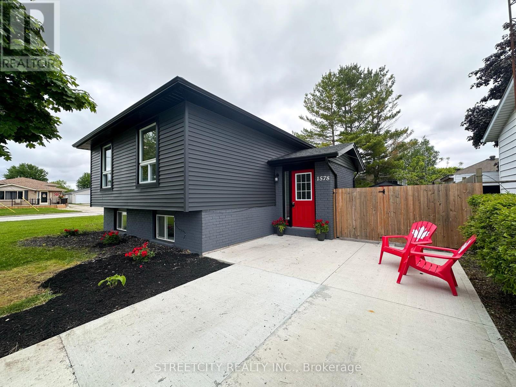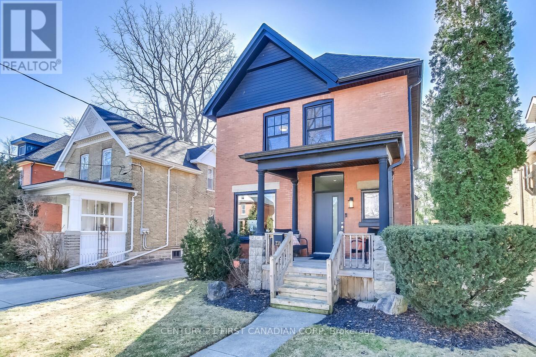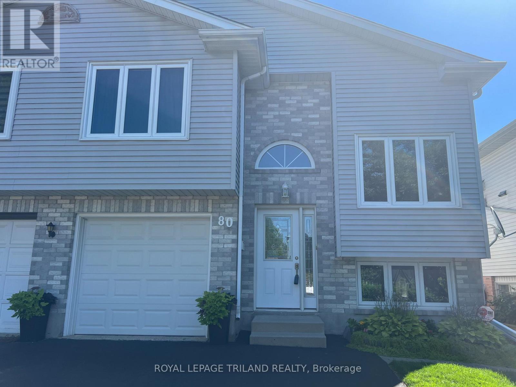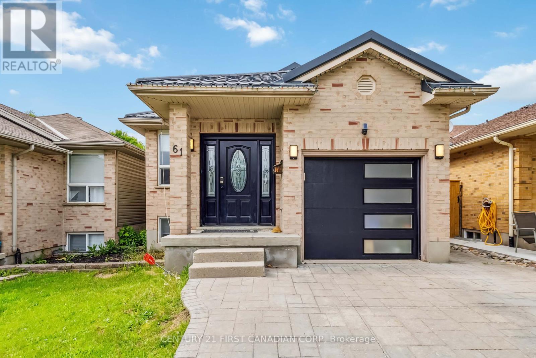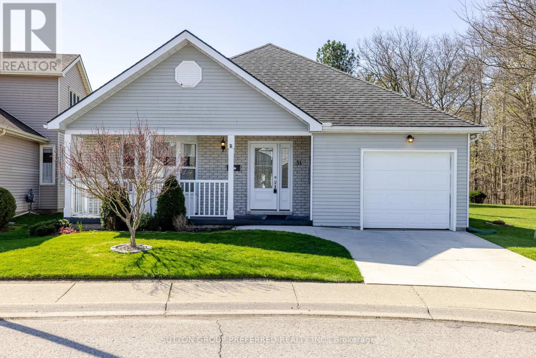Listings
1327 Bush Hill Link
London North (North S), Ontario
Auburn Homes proudly presents The Wilmington, their reimagined 4 bed, 4 bath home located on a quiet street in Northwest London. This modern & timeless design built on a deep pie shaped lot hits every must-have for todays buyer. From the moment you arrive at 1327 Bush Hill, it's clear this is no ordinary builder home. The detailed driveway, light stone with dark mortar, Hardie front elevation, and stunning 8 foot front door with sidelights create a standout exterior. Inside, the foyer opens to a dramatic great room with 9 foot high flat ceilings and 7 foot wide, floor to ceiling black marble tile fireplace accent wall. The kitchen, crafted by Cardinal Cabinetry, features a quartz island with seating for four, deep Blanco sink, ceramic backsplash, valance lighting, & large pantry. A mudroom with bench, hooks, and space for baskets is perfect for families, especially with the new Northwest school about to open. Solid oak stairs lead to a second floor that impresses: 3 linen closets, a laundry room with tub & drain pan, 3 full baths, and 3 walk-in closets. The Jack & Jill bath includes a private water closet room, and all tiled showers have shampoo niches. The spacious primary suite boasts a walk-in closet with Free Slide shelving, a luxurious ensuite with double sinks, free standing soaker tub, walk-in tiled shower with marble base & even a power outlet by the toilet. A side entrance leads to a lower level with ultra high ceilings, 3 massive egress windows, and an insulated storage room ideal for a future legal suite or hobby area. A 200 amp electrical panel for future EV charger. Ceramic and hardwood flooring throughout (no carpet). So much special care was put into this house by all the Auburn staff and trades people. You will feel this the moment you walk in! (id:46416)
Century 21 First Canadian Steve Kleiman Inc.
6694 Hayward Drive
London South (South V), Ontario
The Belfort Bungalow has Grand Curb Appeal on each end of the Lambeth Manors Townblock. This 2 Bed, 2 Full Bath Executive Layout is Thoughtfully Finished Inside & Out, offering 1,281 SqFt of Main Floor Living, plus 1,000+ SqFt of Unfinished Basement Space. The Main Level features an Open Concept Kitchen, Dinette and Great Room complete with a 12 Vaulted Ceiling and 8 Sliding Patio Door with your Choice of Engineered Hardwood or Ceramic Tile Flooring throughout. Each Belfort Home is Located on a Large Corner Lot 45- or 63-Feet Wide. The Stone Masonry and Hardie Paneling Exterior combine Timeless Design with Performance Materials to offer Beauty & Peace of Mind. 12x12 Interlocking Paver Stone Driveway, Trees/Sod and 6 Wooden Privacy Fence around the Perimeter to be Installed by the Builder. This 4-Phase Development is in the Vibrant Lambeth Community close to Highways 401 & 402, Shopping Centres, Golf Courses, and Boler Mountain Ski Hill. Contact the Listing Agent for a Private Showing! (id:46416)
Century 21 First Canadian Corp
10016 Port Franks Road
Lambton Shores (Port Franks), Ontario
Nestled in the charming lakeside community of Port Franks, this beautiful all-season home offers year-round comfort and modern functionality just minutes from the sandy shores of Lake Huron. Built in 2017, this thoughtfully designed property blends comfort and convenience perfect for weekend getaways, family vacations or full-time living. The bright, open-concept kitchen is ideal for entertaining or family meals, featuring two gas ranges, a double-wide fridge/freezer, and a convenient corner sink. A main floor laundry room with a shower is perfect for rinsing off after a beach day before heading through the rest of the home. Each main floor bedroom includes direct access to the expansive, wrap-around covered porch ideal for morning coffee or relaxing with evening breezes. The fully finished lower level offers two additional bedrooms with large, bright windows, a washroom and a spacious rec room for added living or guest space. Enjoy outdoor living at its finest with a wrap-around covered porch with gazebo, outdoor ceiling fans, and a cozy concrete patio complete with a firepit perfect for starry nights and summer gatherings. Additional features include a gas BBQ hookup, electrical trailer connection, a rolling system for canoe storage beneath the porch, and a standby generator for added peace of mind. Located in the sought-after Port Franks area renowned for its nature trails, boating, and vibrant community this home is the perfect blend of lifestyle, location, and livability. Don't miss this incredible opportunity to enjoy the best of Lake Huron living! (id:46416)
Oak And Key Real Estate Brokerage
295 Walmer Grove
London North (North K), Ontario
Welcome to 295 Walmer Grove! As you step inside this spacious 4 level back-split you're welcomed by the surprising open floor plan with an inviting dining room backdropped by beautiful built in cabinetry. The fresh design of this layout is perfect for the busy family! Plenty of natural light in the updated kitchen with stunning quartz countertops and great storage. Enjoy cozy nights snuggled in the lower family room with gas fireplace. 4 large bedrooms with potential for a 5th or 6th bedroom and 2 beautifully updated full baths. This home is a perfect mix of original features and new design with the classic bannister complementing the fresh modern kitchen. Large windows and pot lights keep the lower level feeling bright and inviting. Parking for 5 cars and a patio just off the kitchen. Nice backyard with not too much grass to cut but plenty of privacy. Excellent schools and a park just steps away. 5 minutes to UWO campus. Updates include roof (2020), windows (2020-2021), furnace & AC (2018), both 4 pc bathrooms, kitchen and carpet. Book your private showing today and make this your new home! Quick possession available. (id:46416)
Streetcity Realty Inc.
106 - 15895 Longwoods Road
Chatham-Kent (Bothwell), Ontario
Escape to the calm and charm of this 2019 Fairmont mobile home, a 60' x 14' retreat nestled near Bothwell. Set on a spacious lot with nearby mature trees, this beautifully maintained home offers a peaceful lifestyle surrounded by nature. The setting is quiet and picturesque, while swift access to Highway 401 ensures effortless travel when needed. Step inside to an inviting open-concept layout that blends the kitchen, living, and dining areas into a bright, airy space perfect for unwinding or entertaining. The large master bedroom offers a restful sanctuary, while the second bedroom provides flexibility as a guest room, office, or creative space. A thoughtfully designed four-piece bathroom features ample storage, and the hallway laundry area with washer, dryer, and overhead cupboards provides everyday convenience. Enjoy the soothing ambiance of the 10' x 12' sunroom, where you can sip your morning coffee while listening to birds sing or relax in the evening with views of the surrounding greenery. The adjacent deck is ideal for quiet outdoor meals or summer barbecues. An 8' x 12' shed with hydro service houses a gas generator, offering peace of mind in any season. This 55+ community offers a low-maintenance lifestyle with monthly lot fees of $525.50, also covering snow and garbage removal. Two propane tanks are rented at $100 per year, with a refill system in place to ensure uninterrupted comfort. Just minutes from shopping and amenities, this tranquil haven combines the serenity of country living with the convenience of nearby services. (id:46416)
RE/MAX Centre City Realty Inc.
196 Hull Road
Strathroy-Caradoc (Ne), Ontario
Welcome to 196 Hull Road, Strathroy. Charming Brick Ranch on Corner Lot with Room to Grow! A spacious and beautifully maintained solid brick ranch located on a premium corner lot in a desirable Strathroy neighbourhood. Offering 1,922 sq. ft. of main floor living and a fully finished lower level, this home blends classic charm with comfortable modern touches. Built in 1989 and sitting on a generous lot, this property provides ample room for families, entertainersor anyone looking for a roomy one-floor lifestyle. The main level features a large kitchen w granite countertops, solid oak cabinetry, and durable laminate flooring. A formal dining room with French doors opens into a bright and inviting family room boasting engineered hardwood, a cozy gas fireplace, and cathedral ceilings ideal for relaxing or entertaining. The main bath was beautifully remodelled in 2021 and includes a double-sink vanity & a tub/shower combo. The spacious primary bedroom features double closets and carpeting, while the second bedroom offers ample space and comfort. A third room on the main floor, currently used as a living room, could easily function as a third bedroom. A convenient 2-piece bath, laundry room, and back closet complete the main level. The expansive lower level offers a large family/rec room with a bar area, perfect for a pool table or shuffleboard. Two additional bedrooms with large windows and laminate flooring, a 3-piece bathroom, and generous storage space round out the basement level. Outside, enjoy your fenced backyard oasis featuring a 20 x 20 patio, water fountain, cedar trees, awning, and a storage shed. A full sprinkler system and sandpoint add convenience to outdoor maintenance. Additional features include: 2-car garage with epoxy floor, 4-car interlocking brick driveway, central vac, alarm system and 100-amp breaker panel.This meticulously cared-for home is move-in ready with incredible potential. Don't miss your chance to own this rare gem in a prime location. (id:46416)
Century 21 First Canadian Corp
101 Goshen Road
Bayham, Ontario
Charming country farm house on 3/4 of an acre, 6 minutes south of Tillsonburg. Enjoy the peace and quiet of an expansive, low maintenance, large country lot, beautiful views of farm fields and forests, and settle in for breathtaking sunsets in your backyard. This 4 bedroom, 1.5 bathroom home welcomes you with a large eat-in kitchen, and modern updates throughout, blending in with classic character. Enjoy the convenience of 3 bedrooms upstairs, and turn the main floor bedroom into a playroom or office. Plenty of room for kids and furry friends to explore in a fenced-in yard. The detached garage with hydro provides extra storage, and the large side yard shows off the endless potential to expand. New windows installed in 2021. Keep cozy all winter long with a natural gas boiler heating system. Additional heat-pumps installed in 2025. Half-bath added upstairs in 2023. Book your tour and begin to enjoy your country escape today! (id:46416)
Thrive Realty Group Inc.
44155 Elm Line
St. Thomas, Ontario
Discover the perfect blend of modern living and country charm in this stunning custom-built 4-bedroom, 3-bathroom bungalow. Set on a spacious, private lot, this home offers exceptional indoor and outdoor living with thoughtful design and high-end finishes throughout. Step inside and be greeted by an inviting layout that encompasses a gourmet kitchen featuring a large island, quartz countertops, and ample cabinetry ideal for entertaining or everyday family meals. The main floor includes a generously sized primary bedroom with walk-in closet and ensuite, laundry, second bedroom and guest bathrooms, all designed for comfort and style. The finished basement adds valuable living space, perfect for a home theater, gym, or guest suite. Car enthusiasts and hobbyists will appreciate the oversized garage/workshop with an 11 foot ceiling and 200 amp service providing a generous space for projects and storage. Outside, enjoy the serenity of your private yard, professionally landscaped and highlighted by a decorative stone patio with a large pergola perfect for relaxing, dining, or hosting guests. A cement driveway adds to the curb appeal and practicality of this beautiful property. Whether you're looking for a family retreat or a peaceful escape from city life, this home is a rare find that offers both luxury and lifestyle in a serene country setting. (id:46416)
Royal LePage Triland Realty
47 Carrie Crescent
St. Thomas, Ontario
Welcome to this well-maintained 3-bedroom family home, perfectly positioned on a quiet, low-traffic crescent. All bedrooms are conveniently located on the second floor, complemented by 1 1/2 updated bathrooms and a finished basement featuring a spacious recreation room and a bonus room, perfect for guests, hobbies, or a home office. The bright eat-in kitchen offers ample space for family meals and opens to a large private deck, a fully fenced backyard, ideal for entertaining or play. A gas line to the BBQ for convenience. Updates include flooring, kitchen counters, bathrooms, furnace, A/C, shingles, and garage door, giving you peace of mind for years to come. Rough-in for a 3rd bathroom in the basement, plus extra washer and dryer hookups. Steps to a neighbourhood park, walking distance to schools and shopping, plus located along a bus route. A fantastic location for families looking for convenience and comfort. (id:46416)
Royal LePage Triland Realty
46 - 214 St Clair Boulevard
St. Clair, Ontario
Soleil Luxury Villas, conveniently located in Corunna near the St. Clair River, shopping, schools & trails. The exterior provides a modern finish with stone, brick, Hardie board. Perfect for someone looking to down size or first time buyers alike. The spacious open concept offers amazing living space with upper floor bonus room, bedroom and bathroom. Kitchen has soft close doors and tile back splash with quartz counters, with attached island breakfast bar. These come with one car garage and additional drive way parking. Additional saving may now be available to qualified first time home buyers through the government HST program for first time buyers.*** To be built, Model Home Unit 12*** (id:46416)
Nu-Vista Premiere Realty Inc.
8 - 4899 Plank Road
Bayham, Ontario
Are you looking for an affordable place to call home? Then you need to have a look at this mobile home located in Otter's Edge Estates - just 2 minutes north of Port Burwell. It's located on a nice sized lot with municipal water, a newer 10' x 12' Wagler Mini Barn, 10' x 10' Shed, a tiered sundeck and a private drive. As you enter this home you'll find a large Sunroom that's perfect for entertaining - with access to the rear Sundeck as well. The bright south facing Eat-in Kitchen - large enough for the family - opens to the Livingroom with a cozy gas Fireplace. Down the hall are 2 good sized Bedrooms, a centrally located Bath and the Laundry area with access to the east side Sundeck. This home has been lovingly cared for over the past 6 years and features upgrades that include 5 appliances (Fridge, D/W, Washer, Dryer 2019), Central Air 2019, Owned Tankless water heater, tub surround, Gas Fireplace, both Sundecks and the Mini-Barn Shed, a 200A hydro service and septic pumped summer 2023. Park fees $850/month, Water $90/month, Snow removal for the park roads $250/year. Port Burwell is only 2 minutes away and includes a beautiful Lake Erie beach, marina and many unique shops and food stands. Manufacturer - Fair, Model 242 Serial Number MY18050, Year 1991, See www.ottersedgeestates.ca for more details on this fabulous location. (id:46416)
Coldwell Banker Star Real Estate
7353 Silver Creek Circle
London South (South V), Ontario
Step into this inviting Millstone Built 5-bedroom, 4-bathroom ranch-style residence nestled within the esteemed Silver Leaf Estates. Tailored for families seeking versatility, it offers a separate walkout basement entrance complete with its own kitchen, laundry facilities, 3 bedrooms, 2 full bathrooms, a spacious rec room, and family room. Entertain effortlessly on the expansive covered deck with glass and composite, which affords breathtaking views of the protected conservation protected creek. Indulge in numerous upgrades, from the designer main floor kitchen to the lavish primary bedroom featuring a walkout to the deck and exquisite ensuite. Revel in the airy ambience provided by high ceilings and ample windows flooding the interiors with natural sunlight. Gleaming hardwood floors grace both the main and lower levels, while the garage boasts large windows and an epoxy floor finish. (id:46416)
Royal LePage Triland Realty
6907 Lambeth Walk
London South (South V), Ontario
An elegant address for an elegant home. Welcome to 6907 Lambeth Walk where the home is wonderfully large and trees majestically gracing the sensational, just over 1/4 acre lot. Lush lawns are beautifully maintained including irrigation system throughout front and back lawn. Main floor showcases an expansive, renovated kitchen with lots of pot lights, an oversized island, newer tile backsplash, gas range, and in-floor heated flooring. Large kitchen leads out to inviting deck, with BBQ gas line through newer patio doors. Kitchen opens to open-concept formal dining room and sunken living room with gas fireplace. Just off the kitchen to the east is the handy main floor laundry, a 2 pc bath, and cozy family den with fireplace. Second floor greets you with a primary bedroom, accompanying 4pc ensuite, and two bedrooms and 4pc bathroom. Finished lower level offers ample space including cold room with sump pump, games room, rec room, office, den (being shown as bedroom), 3pc bathroom with in-floor heating, storage space, and another gas fireplace. Other notable features: All brick exterior, Hi-efficiency furnace, oversized double car garage with 4-car driveway, Central vac. Quiet and calm street. Welcome home. You'll love it here. (id:46416)
Sutton Group - Select Realty
6370 Heathwoods Avenue
London South (South V), Ontario
OPEN HOUSE EVERY SUNDAY 2-4. OUR SALES MODEL IS COMPLETED AND OPEN, LOADED AND AVAILABLE FOR PURCHASE!!!! - Boasting approx 2545 sq ft (incl open space) of living space above grade PLUS BONUS covered front balcony (18x8.2) and back covered porch (14x8.2)! OVER $45,000 IN UPGRADES INCLUDED! Open concept 4 bedroom, 2.5 baths plan featuring rich hardwood floors on main AND upper levels, quality ceramic tiles in laundry and baths, oak stairs, garage door openers, custom fireplace, upgraded designer kitchen with valance lighting and breakfast bar island with quartz counter tops, HUGE walk in pantry and vaulted eating area. 8 ft main flr doors, 4 spacious bedrooms, vaulted Primary bedroom with pot lighting, walk-in closet w/built-ins and access to private covered balcony, oversized shower and separate tub plus double vanity plus more, ALL APPLIANCES, AND WINDOW COVERINGS INCL....the list goes on! Other lots and plans available. 6PC STAINLESS APPLIANCE PACKAGES INCLUDED FOR ALL OF OUR HOMES AND FINISHED BASEMENT OPTIONS. Homes start at $879,900. Packages available upon request of all of our products. Choose one of our plans or lets us design one for you! Note: ALL HOMES include optional finished lower familyroom, bedroom and bath and separate entrances and 2nd lower kitchenettes and additional bathrm/study/etc can be worked into all models if required at builder cost approx $48,000 (INCL HST) including separate side direct lower entrance plus kitchenette cost (if required approx $3,500 - 7,000 incl HST) - visit model for more details. NOTE: our Sales Model can be viewed 24/7 by appointment if open house times are not convenient. Closing is flexible!!! OR - Build your CUSTOM dream home this spring! 4-5 month time frames. Flexible terms and deposit structures for added convenience. (id:46416)
Sutton Group - Select Realty
3 - 106 Coastal Crescent
Lambton Shores (Grand Bend), Ontario
Does it get better than this? Welcome to the 'Erie' Model in South of Main, Grand Bends newest and highly sought-after subdivision. This professionally designed home by award-winning local builder Medway Homes Inc. comes fully loaded - with furnishings, brand new appliances, and custom window coverings all included! Enjoy the perfect balance of lifestyle and location just steps to shopping, restaurants, golf, and Grand Bends famous blue-water beaches. Watch unforgettable sunsets from your oversized yard, and enjoy the peace of mind that comes with a new, move-in-ready home.Offering 2,034 sq. ft. of finished living space (including 859 sq. ft. in the lower level), this stylish bungalow features 4 spacious bedrooms, 3 full bathrooms, a finished basement, and a 1-car garage with single driveway. Highlights include quartz countertops, engineered hardwood floors, luxury vinyl plank on stairs and lower level, and a stunning open-concept layout flooded with natural light. The great room features a cozy gas fireplace and a 10 tray ceiling. Enjoy 9 ceilings on both levels, a spacious primary suite with walk-in closet and ensuite, a dedicated laundry room, and a large deck with privacy wall. A covered front porch adds charm and curb appeal.Enjoy maintenance-free living with lawn care, road upkeep, and snow removal for approx. $175/month. BONUS: A backyard fence is currently being installed by the developer for extra privacy. Life is better when you live by the beach! (id:46416)
Prime Real Estate Brokerage
140 Rossmore Court
London South (South P), Ontario
Discover this charming 2-story, 3-bedroom home, perfectly designed for modern living. Boasting 2.5 baths, Fully Finished Lower Level. This residence features a single-car garage with inside entry and a keyless auto opener, offering both security and ease. Brand New Lennox High Efficiency 2 Stage Furnace & Lennox High Efficiency Central Air installed March 2025. Step into the spacious primary bedroom, a true retreat, complete with a recently updated 4-piece ensuite and a stylish walk-in closet. The closet now features sleek cabinetry and durable laminate flooring, creating an organized and elegant space. Both the main bathroom and ensuite have been thoughtfully updated, showcasing quartz countertops, under-mount sinks, and modern fixtures. Plus, all three toilets have been newly replaced for your peace of mind. The main and second levels are adorned with laminate flooring, with the second level flooring having been updated within the last five years, adding a warm and contemporary feel to the home. Step outside to a large deck, perfect for entertaining, complete with a convenient gas BBQ line. The fully fenced yard offers privacy and space for outdoor enjoyment. Nestled in a tranquil setting, this home is a 1-minute walk to parks, trails, and outdoor recreation. Whether you enjoy golf, hockey, or parks, you're only moments away from it all. Highland Golf Course and Victoria Hospital are just minutes from your door, and with easy access to main hubs of the city, you're just 10 minutes away from downtown, Storybook Gardens, and the 401. This quiet, family-friendly neighborhood is the ideal place to call home. (id:46416)
Sutton Group Preferred Realty Inc.
1578 Councillors Street
St. Clair, Ontario
This beautifully updated raised ranch offers 2+2 bedrooms and 2.5 bathrooms in the quiet riverside community of Courtright, just steps from parks, shopping, and the scenic St. Clair River. With new (2025) vinyl flooring and fresh neutral paint throughout, the open-concept main floor features a gorgeous kitchen by Sarnia Cabinets, complete with a large island and quartz countertops. The primary bedroom includes its own 3-piece ensuite and a walk-in closet, ideal for busy parents. Extensively renovated inside and out, you'll enjoy peace of mind with updated plumbing, upgraded electrical, R60 attic insulation, and central air (2022). The exterior updates incl vinyl windows, siding, soffits, and a concrete driveway with stamped walkway and patio. Plus, the fully fenced yard and gas BBQ hookup make outdoor living a breeze! This move-in ready home is perfect for growing families who want style, space, and reliability, all in a welcoming small-town setting. (id:46416)
Streetcity Realty Inc.
239 Tecumseh Avenue E
London South (South F), Ontario
Welcome to 239 Tecumseh Ave East in Wortley Village, voted the best neighbourhood in Canada for its walkability, bike-friendly roads, community events, tree-lined streets, thriving local businesses, amazing restaurants and local bars. 239 Tecumseh Ave East is only steps to the Green, a short walk or drive to downtown, and only minutes from Victoria Hospital, making this the place to live! Step into this turnkey, beautifully renovated red brick home that blends modern updates with classic, old-world charm. This four-bedroom, two-and-a-half-bathroom residence has been thoughtfully updated, preserving some of its original character while incorporating stylish, contemporary finishes. The fully renovated kitchen is a chef's dream, offering top-of-the-line appliances, 14-foot quartz countertop island, high-end appliances including the 36-inch WOLF gas cooktop, and plenty of storage, perfect for both everyday living and entertaining. The primary suite is a serene escape, complete with a beautifully appointed en-suite bathroom, two large walk-in closets, and your private balcony to enjoy your morning coffee or nightcap. Step out back to your low maintenance yard great for entertaining complete with outdoor speakers, TV connection and external Wi-Fi, or just enjoy your professional-grade swim spa from Jacuzzi! The bonus feature is parking for 5 cars, three in the private front driveway and two in the double car garage out back. Excellent elementary and secondary schools all within walking distance. This is a rare opportunity to own a truly exceptional property in one of Londons most vibrant communities. Book your private tour today! (id:46416)
Century 21 First Canadian Corp
80 Tanner Drive
London East (East P), Ontario
Welcome to Whitlow Estates, a family friendly neighbourhood tucked away in east London. If you are looking for a home that's ready to fit your lifestyle in a quiet location but still has easy access to the highway, this one is worth a look. This raised bungalow semi fits the bill. The main floor features a large living room with a huge picture window, an eat in kitchen with updated appliances and another large window making it very bright. Three bedrooms finish this floor with one of the bedrooms being used as a family room featuring a sliding door to a deck overlooking a pasture and trees. The backyard is fenced and landscaped. Great private area. The lower level is fully finished with a three piece bathroom and a huge family/bedroom. A good sized laundry room and one car garage with a double driveway finishing this level. Outside is a beautifully landscaped walkway to the back yard which has plenty of room for pets or family entertaining. This property is located minutes from local parks, splash pads, golf courses and an abundance of amenities to suit a family. This spacious home has been beautifully cared for and is in great condition. See this one first! (id:46416)
Royal LePage Triland Realty
61 Tanner Drive
London East (East P), Ontario
Welcome to 61 Tanner Drive, a beautifully updated raised ranch nestled in a family-friendly community in East London. Perfectly designed for modern living, this home offers major upgrades, including a new furnace (2023), new AC (2024), and a metal roof with a lifetime warranty for peace of mind. Step inside to a bright and inviting main floor featuring new engineered hardwood flooring and a stylish new front door and closet doors.The open-concept living and dining areas flow effortlessly into the kitchen, with a walk-out leading to a spacious rear deckperfect for family gatherings and entertaining. The main level offers three generously sized bedrooms and an updated full bathroom. Downstairs, the finished lower level features a large family room, an additional bedroom or den, a games room, and a second full bathroom, offering versatile space for growing families.Enjoy a fully fenced, nicely landscaped backyard ideal for kids and pets. Located minutes from local parks, splash pads, golf courses, bus routes, and with easy highway access, this home is also close to great schools and recreational amenitiesmaking it an excellent choice for families.Freshly painted and move-in ready, 61 Tanner Drive is a fantastic opportunity to own a stylish, updated home in a vibrant, family-oriented neighborhood. Book your showing today! (id:46416)
Century 21 First Canadian Corp
487 Melcrest Road
London South (South N), Ontario
Discover one of the most tranquil and picturesque backyards in the heart of the city, set on a stunning 75 x 200 landscaped lot. This charming bungalow has been meticulously maintained, both inside and out. The expansive double driveway accommodates 4 to 6 vehicles, and the impressive 70-foot deep, single-width garage easily fits up to 4 vehicles, ideal for car enthusiasts or hobbyists. Inside, the cozy living room features a gas fireplace, while the dining area offers serene views of the beautifully landscaped rear yard. The updated kitchen opens directly onto a covered back deck, perfect for morning coffee or evening entertaining. With three spacious bedrooms and a lower-level family/games room, there's room for everyone to relax and enjoy. Outdoors, you'll find an inground irrigation system, a peaceful waterfall feature, birdbaths, and a private well for irrigation. Words and even pictures cant fully capture the beauty and serenity of this home. Book your private showing today. A comprehensive list of outdoor inclusions is available upon request. (id:46416)
Oak And Key Real Estate Brokerage
31 Hawkins Crescent
Tillsonburg, Ontario
Introducing one of Hickory Hills more desirable properties sitting on a Premium lot backing to Municipal green space. This home offers excellent curb appeal featuring an updated concrete driveway and sidewalk leading to the inviting front porch with accented pillars railing. Step into the wide foyer and see the hardwood floorings leading to the formal dining room, everyday eating area and gourmet kitchen with subway tiles and matching stainless steel appliances. An office or study provides a private area for your work or reading. The generous living room is large enough for gatherings and a patio door leads to the rear deck. Your Master Bedroom has double closets and the 3 piece ensuite features a walk-in shower. A second bedroom, main floor laundry and another 4 piece bathroom complete the tour. The garage has extra storage space, auto door opener and inside entry to the foyer. You will appreciate the in ground sprinkler system to help you maintain your landscaped grounds. Put this on your list for must see properties! (id:46416)
Sutton Group Preferred Realty Inc.
11 - 234 Peach Tree Boulevard
St. Thomas, Ontario
Beautiful like new condominium located in the Southport Condo Community. The main floor boasts an open concept kitchen, eating area and living room with a gas fireplace, main floor laundry, 4 piece bathroom, bedroom and a primary bedroom with a 3 piece ensuite with walk-in shower. The lower level has a large recreation room, bedroom, 4 piece bath and a large furnace room/storage area. This impeccably maintained bungalow is a must to see! (id:46416)
Royal LePage Triland Realty
6366 Heathwoods Avenue
London South (South V), Ontario
OUR NEWEST DESIGN! Gorgeous and currently UNDER CONSTRUCTION but OPEN to viewing in the process - visit us SUNDAYS 2-4PM or call for private showing 24/7. Open concept 3 bedroom, 4 bath custom design contemporary. OPTIONAL finished lower level with ADDITIONAL bedrm, rec room and lower bath for $40,000 inclusive of HST. Standard features include rich hardwoods on main and stair to upper level, ceramic tile in baths and laundry, quartz or granite in designer kitchen with breakfast bar island and valance lighting PLUS BONUS 6pc APPLIANCE PACKAGES INCLUDED, garage door openers, concrete driveways plus so much more! THIS HOME IS TO BE BUILT AND READY SUMMER 2025. Visit our sales model anytime with one easy call and take a tour of our fine homes today! Other plans available or custom design your dream home! Flexible terms and deposit structures to work with your family. Sales model open every Sunday at 6370 Heathwoods Ave next door. Packages available upon request. (id:46416)
Sutton Group - Select Realty
Contact me
Resources
About me
Yvonne Steer, Elgin Realty Limited, Brokerage - St. Thomas Real Estate Agent
© 2024 YvonneSteer.ca- All rights reserved | Made with ❤️ by Jet Branding
