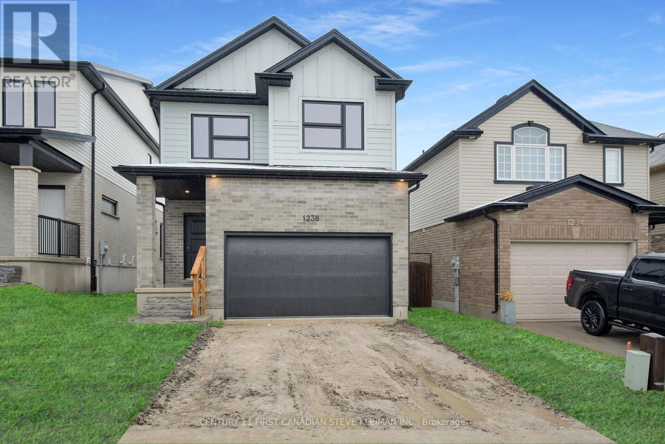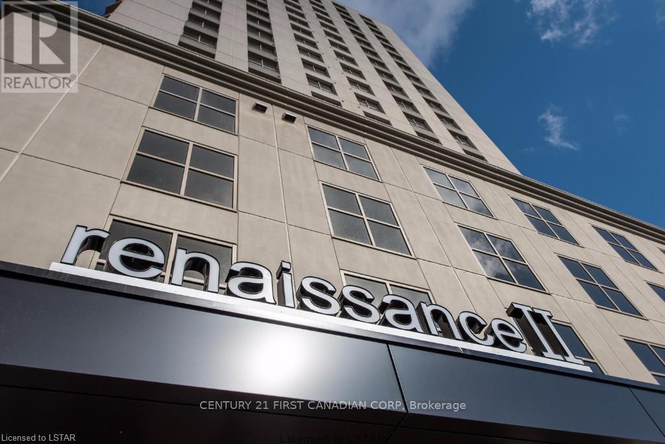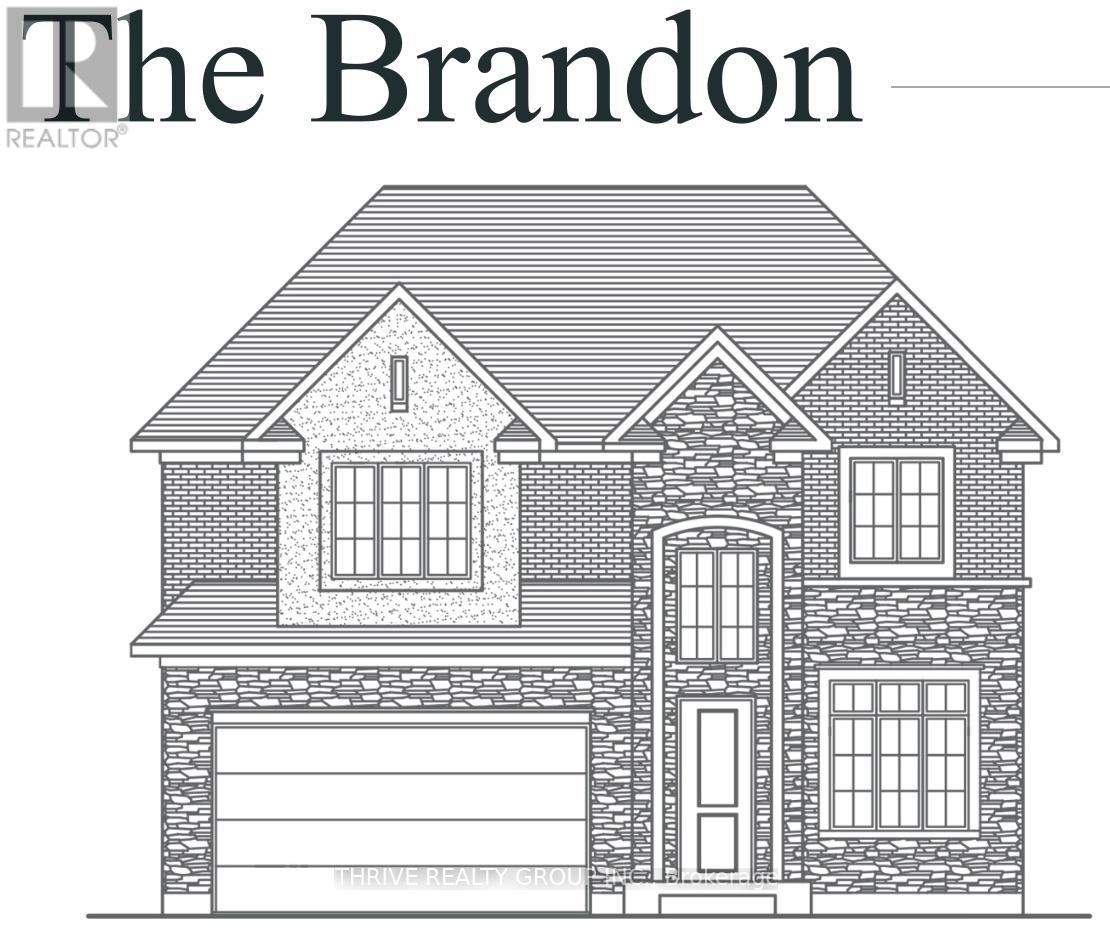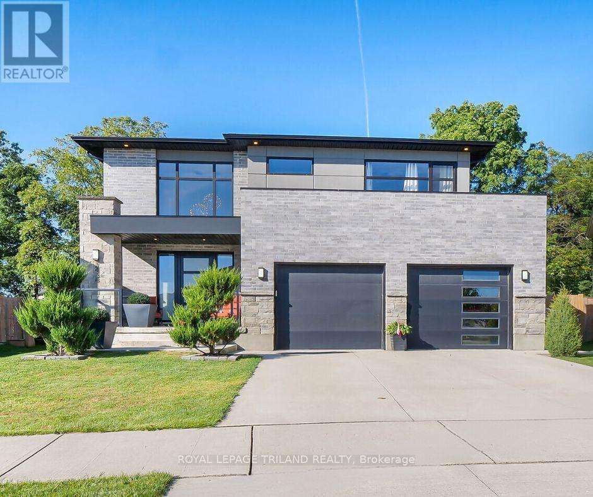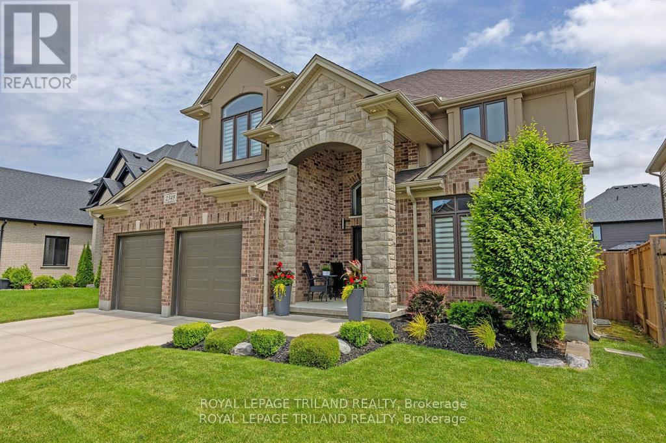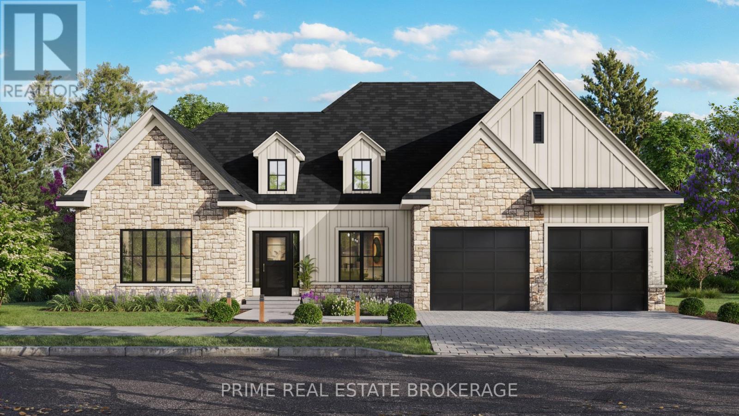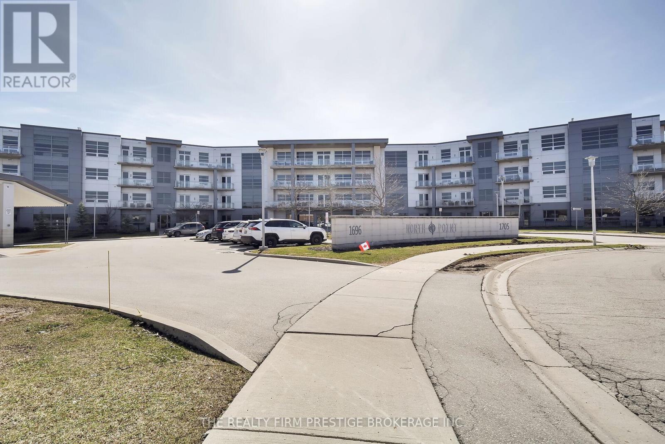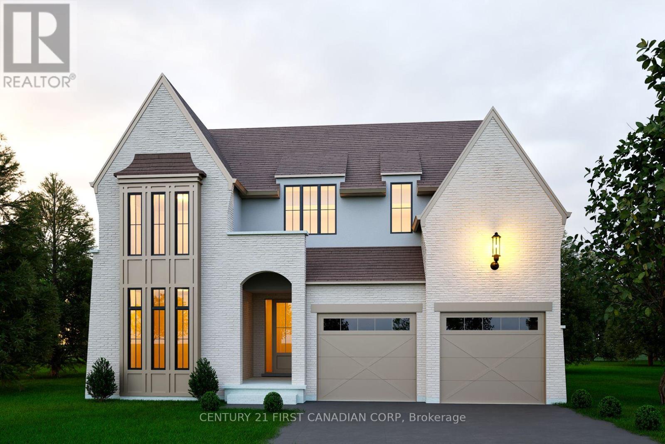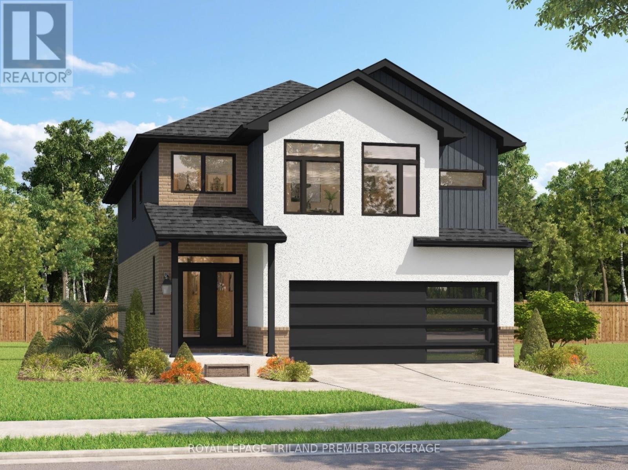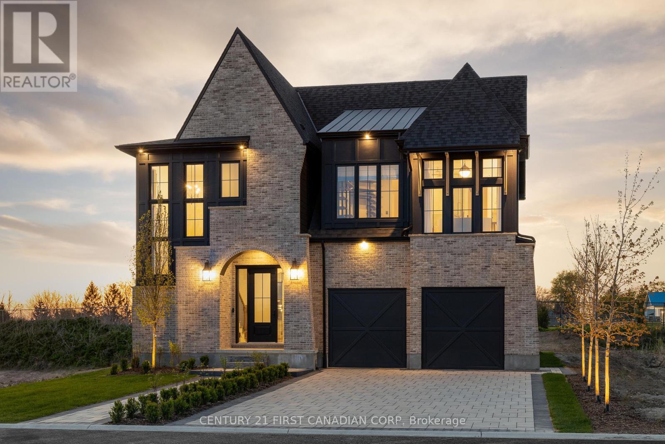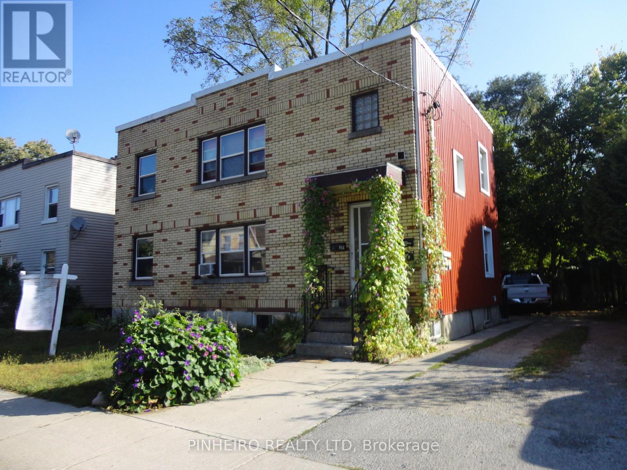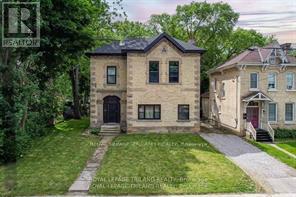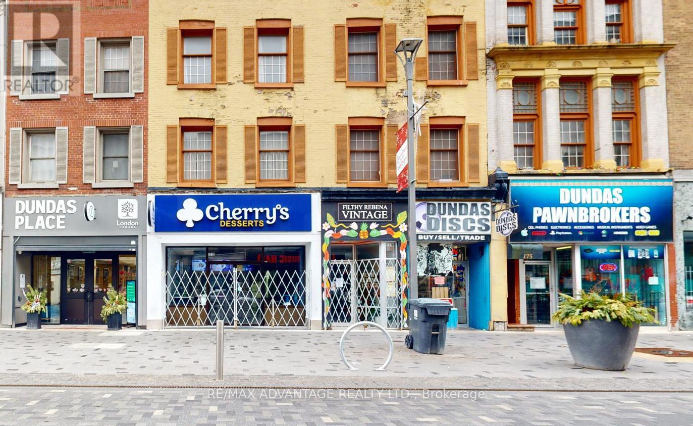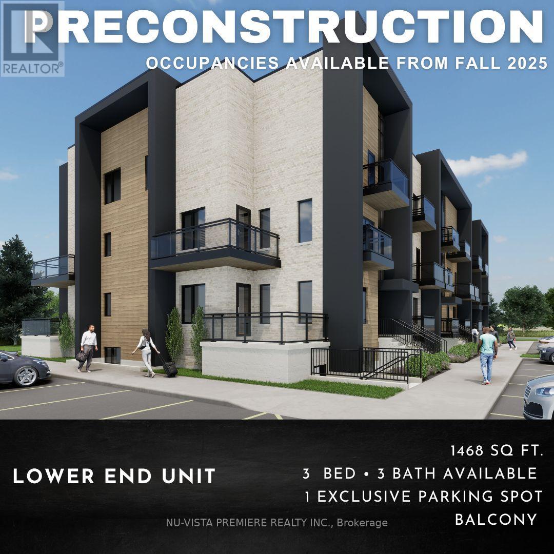Discover London Listings
1238 Whetherfield Street
London, Ontario
Stunning brand new home with incredible features and stunning views! Newly-built home offering luxury, comfort, and functionality. This gorgeous property boasts a full walk-out basement, perfect for future expansion or a potential separate suite (mortgage helper). The 9-foot ceilings on the main foor provide a spacious, open feel, complemented by engineered hardwood, solid oak stairs and handrails, creating a classic yet modern appeal. The heart of this home is the chef-inspired kitchen featuring sleek black tap and stainless appliances. The walk-in pantry is equipped with a light on a sensor for easy access. Ceramic tile backsplash and garbage/recycling pull-out add the perfect fnishing touch to the design. A transom window in the foyer and living room foods the space with natural light, while the horizontal gas fireplace adds warmth and elegance to the living area. The primary bedroom offers a $1 million view, showcasing sweeping vistas of the surrounding area and giving you the feeling of being on top of the world. You'll love the massive walk-in closet with built-in shelving and the 4 pot lights providing perfect ambiance. The en suite features a walk-in shower with tile surround and double undermount sinks, creating a spa-like retreat. Additionalhighlights include ceramic tile foors upstairs, a large linen closet, a laundry room with a pulldown faucet and stainless sink, and decorativemirrors in bathrooms. The upstairs rooms are roughed in for TV installation with wood backing behind drywall, making setup a breeze. For convenience, the garage features tall ceilings for future loft storage, conduit for an electric car charger and rough in for central vacuum has beenpre-installed. The large covered front porch is perfect for snow and rain protection. With thoughtful attention to every detail and luxury featuresthroughout this home (built by Tarion builder), is the ultimate place to call your castle. (id:46416)
Century 21 First Canadian Steve Kleiman Inc.
1307 - 330 Ridout Street N
London, Ontario
Welcome to the Renaissance II. Bright Open 2 Bedroom, 2 Bathroom, Executive Condo at the Renaissance II! 1455 Sq Ft (Plus 184 Sq Ft Balcony). 2 Premium Owned Underground Side by Side Parking Spots (UG-67 & UG-68), and Owned Storage Locker (P4-63). Well Designed Condo has Private Master Bedroom, w/ Dream Ensuite & Walk-In Closet on 1 Side of Condo, & Private Guest Bedroom with Walk-In Closet on the other side. Bright Open Chef's Kitchen with Pantry is Perfect for Entertaining. High End Stainless Steel Appliances Complete with Customized Granite Counters in the Kitchen & Baths. In-Suite Laundry. Balcony Provides Ample Space for Patio Furniture & Personal BBQ. Upgrades include Hardwood Floors, Modern Electric Fireplace, & Berber Carpet in Bedrooms. Facilities include: Exercise Centre, Massive Party Area with Pool Table, Theatre Room, Outdoor Terraces w/ Gas Fireplace, BBQs, Putting Green, Patio Furniture & 2 Guest Suites! Low Condo fees Include: HEAT, COOLING (A/C), WATER (Hot), BUILDING INSURANCE/MAINTENANCE ETC. Walk to Everything! Budweiser, Forks of the Thames & Your Office! No Snow to Shovel, No Grass to Cut! (id:46416)
Century 21 First Canadian Corp
2374 Jordan Boulevard
London, Ontario
Are you looking for incredible VALUE? Check out this stylish Alexandra Model TO-BE-BUILT by Foxwood Homes packed with value-level finishes in the popular Gates of Hyde Park community. Enjoy 4-bedrooms, 2.5 bathrooms, over 2100 square feet plus an optional side entrance leading to the lower level. Our Value Finish Package includes luxury vinyl plank floors, carpeted bedrooms and more. Various floorplans and lots available. 2025 and 2026 Closings available. This Northwest London location is steps to two new elementary schools, community park, shopping and more. Welcome Home! **EXTRAS** Join us for our Open Houses each Saturday & Sunday at our Model Home at 2342 Jordan Blvd (Lot 85) between 2pm - 4pm. See you there! (id:46416)
Thrive Realty Group Inc.
4067 Fallingbrook Road
London, Ontario
Discover the elegance and functionality of "The Brandon," a spacious and meticulously designed home offering 2,938 square feet of living space. This home blends timeless charm with modern amenities, creating the perfect environment. As you enter, you'll be captivated by the soaring high ceilings that create an open, airy atmosphere throughout the main floor. The expansive great room is perfect for gathering, while the gourmet kitchen is a true chef's haven, featuring premium finishes and a thoughtful layout. Just off the kitchen, a butlers pantry offers additional storage and space for meal prep, making entertaining a breeze.The Brandon features four generously sized bedrooms, each designed with comfort in mind. The luxurious primary suite serves as a private retreat, complete with a large walk-in closet that ensures ample storage. The impressive 5-piece ensuite bathroom, offers double sinks, a soaking tub, and a beautiful standalone shower.With 3 and a half bathrooms, including well-appointed powder rooms and family-friendly spaces, convenience is at the forefront of this design. The upper floor also boasts a dedicated laundry room, making household chores a little easier.For those working from home or in need of a private space, the main floor includes a spacious office, providing a peaceful environment for productivity.The Brandons exterior is equally impressive, featuring a stylish brick and stone facade that offers both curb appeal and durability. A two-car garage provides plenty of storage space and easy access to the home.This home truly has it all: space, comfort, and thoughtful design. Don't miss your chance to experience "The Brandon." (id:46416)
Thrive Realty Group Inc.
4075 Fallingbrook Road
London, Ontario
Welcome to "The Elm," a stunning home that offers a perfect blend of elegance, space, and modern conveniences. With 2,707 square feet of thoughtfully designed living space, this home is ideal for those seeking both luxury and functionality. As you step inside, you're greeted by an open and airy layout that flows seamlessly throughout. The heart of the home includes a spacious great room, perfect for gathering and relaxation. The kitchen boasts ample counter space with an island and premium finishes.The Elm features four generously sized bedrooms, each offering ample closet space and natural light. The luxurious primary bedroom is truly a retreat, complete with a large ensuite bathroom thats designed for ultimate relaxation. Pamper yourself in the beautifully appointed 5-piece ensuite. Three additional large bedrooms ensure everyone has their own private space.With 3 and a half bathrooms, there's no shortage of convenience in this home. The upper level is complete with an ultra-convenient laundry room, keeping chores simple and organized.Need extra space? The full basement offers rough-ins for future living space, providing the perfect opportunity to customize and expand the home to your needs.The Elms exterior features a stunning brick facade, ensuring both curb appeal and durability. A two-car garage provides ample parking and storage space, with easy access to the home.Whether youre hosting family gatherings, enjoying quiet evenings, or expanding the space for future needs, "The Elm" offers everything you need and more. Contact us today and discover the endless possibilities in this exceptional home. (id:46416)
Thrive Realty Group Inc.
6505 Heathwoods Avenue
London, Ontario
Home to be built with side entrance and an extra deep lot! This stunning property is to be completed in 2025 and offers the perfect blend of comfort, convenience, and style. With 4 spacious bedrooms and 4 modern bathrooms, this home is ideal for families seeking ample space and privacy. The side entrance provides added convenience and flexibility, making it perfect for guests or a secondary unit. Located right off the 401, commuting is a breeze, allowing you to enjoy more time at home and less time on the road. The neighborhood is family-friendly, with top-rated schools nearby, including Lambeth Public School and ecole elementaire la Pommeraie, ensuring quality education options for your children. Nature enthusiasts will appreciate the proximity to beautiful parks such as Talbot Village Wetlands Trail, Clayton Walk Park, and Vanderlinder Parkette, offering plenty of opportunities for outdoor activities and relaxation. The home itself boasts a modern design with high-quality finishes throughout, ensuring a comfortable and stylish living environment. The open-concept layout is perfect for entertaining, with a spacious kitchen that flows seamlessly into the living and dining areas. Large windows fill the home with natural light, creating a warm and inviting atmosphere. The backyard offers a private oasis, perfect for summer barbecues or simply unwinding after a long day. Don't miss the opportunity to make this exceptional property your new home. With its prime location, excellent amenities, and beautiful design, this home is sure to impress. Schedule a viewing today and experience all that this wonderful property has to offer! (id:46416)
Century 21 First Canadian Corp
20 - 530 Gatestone Road
London, Ontario
Welcome to Kai, in London's new Jackson Meadows community. This community embodies Ironstone Building Company's dedication to exceptionally built homes and quality you can trust. These three storey townhome condominiums are full of luxurious finishes throughout, including engineered hardwood flooring, quartz countertops, 9ft ceilings, elegant glass shower with tile surround and thoughtfully placed potlights. All of these upgraded finishes are included in the purchase. The desired location offers peaceful hiking trails, easy highway access, convenient shopping centres and a family friendly neighbourhood. (id:46416)
Century 21 First Canadian Corp
18 - 530 Gatestone Road
London, Ontario
Welcome to Kai, in London's new Jackson Meadows community. This community embodies Ironstone Building Company's dedication to exceptionally built homes and quality you can trust. These three storey townhome condominiums are full of luxurious finishes throughout, including engineered hardwood flooring, quartz countertops, 9ft ceilings, elegant glass shower with tile surround and thoughtfully placed potlights. All of these upgraded finishes are included in the purchase. The desired location offers peaceful hiking trails, easy highway access, convenient shopping centres and a family friendly neighbourhood. (id:46416)
Century 21 First Canadian Corp
Lot 23 Linkway Boulevard
London, Ontario
NOW SELLING IN RIVERBEND! Everton Homes presents The Belle with luxurious finishes and over 1800sf of living space! This 3 bedroom, 2.5 bath home will be ready for you to enjoy in this sought after Eagle Ridge community in Riverbend. Primary bedroom with spa like ensuite & walk-in closet, 2 additional bedrooms, open concept main floor design, plus options for a finished lower level with a separate entrance for in-law capability or home business or an option for a den / office for those who work from home. Don't miss this opportunity to construct your dream home with a reputable builder with 15 years experience! Located in a beautiful neighbourhood surrounded by trails, top school district and countless amenities! (id:46416)
Century 21 First Canadian Corp
2438 Red Thorne Crescent
London, Ontario
Lovely, sun-filled 4+1 bedroom home, 3.5 bathrooms, high-end appliances and finishes, fully finished basement, larger than the standard model. The back yard is pie-shaped, landscaped with an expansive patio and fully fenced, one of the largest lots in the neighbourhood. Backing on to protected forest, you will find Hummingbirds, Orioles, Blue jays and Cardinals in your lush, private back yard. Avoid the construction of other new neighbourhoods. There is nothing left to finish or fix just enjoy. Lambeth Public School is accepting new students for September! Easy walk to school or there is a school bus stop on the closest street corner. Two-minute walk to sports fields and playground. Wonderful area for families. (id:46416)
Royal LePage Triland Realty
207 - 1975 Fountain Grass Drive
London, Ontario
Experience the best of maintenance-free living in this beautifully designed 2-bedroom + den condominium, offering a spacious open-concept layout and generous living spaces. The gourmet kitchen impresses with stainless steel appliances, quartz countertops, and a walk-in pantry crafted for ample storage. The bright and airy living and dining areas flow effortlessly onto a large balcony with serene views perfect for relaxing or entertaining. The expansive primary suite offers a walk-in closet and a spa-inspired ensuite, providing a peaceful retreat. The versatile den makes an ideal home office or creative space. Nestled on the edge of the sought-after Warbler Woods neighbourhood, you're just moments from parks, shopping, dining, and London's extensive trail network. Enjoy premium building amenities including a fitness center, resident lounge, pickleball courts, and an outdoor terrace. With a perfect blend of luxury, location, and low-maintenance living, this condo offers everything you've been looking for. (id:46416)
Sutton Group - Select Realty
2349 Dauncey Crescent
London, Ontario
Looking for a luxurious home with ample space for your family? Look no further than 2349 Dauncey Crescent! This elegant two-story residence offers 4+1 bedrooms and 3.5 baths, perfect for accommodating the whole family in style. This immaculate home is located in one of the most sought after neighbourhoods in North London. A welcoming foyer greets you as you enter the home. The main floor features a beautiful vaulted living room with fireplace, a formal dining room, eat-in kitchen with granite countertops with walk-in pantry and a separate den/office. Upstairs is the spacious primary bedroom with two walk-in closets and 5 piece ensuite bathroom. Completing this floor are three good-sized bedrooms and 4 piece bathroom. The fully finished basement offers additional versatile living space with a large bedroom, family/recreation room, and a 4 piece bathroom. Stamped concrete patio in a beautifully groomed yard provides an ideal setting for entertaining. Short distance to amenities: shopping and restaurants, Western University, hospital, YMCA/Library/Community Centre, nature trails. Don't miss the opportunity to make this stunning property your own! (id:46416)
Royal LePage Triland Realty
962 Eagletrace Drive
London, Ontario
To Be Built: Lot 31 in Sunningdale Crossings, a beautifully designed bungalow by Wasko Developments, combining quality craftsmanship with modern comfort in a prime location. The main floor offers an open-concept design with bright, spacious living and dining areas, a beautifully appointed kitchen, and high-quality finishes throughout. It also includes a generous primary suite with a luxury ensuite, and a large second bedroom and full bath. The fully finished basement adds even more value with a third bedroom, custom-tiled bathroom, wet bar, open recreation area, and a cozy gas fireplace- ideal for entertaining or relaxing. Situated in one of North Londons most sought-after communities, you'll enjoy close proximity to parks, trails, top rated schools, shopping, and major highways. Built to High-Efficiency Net Zero Ready standards with enhanced insulation, triple-pane windows, a high-efficiency heat pump, and solar panel rough-in offering long-term savings, comfort, and sustainability. (id:46416)
Prime Real Estate Brokerage
201 - 1705 Fiddlehead Place
London, Ontario
Welcome to North Point, an exceptional condominium in the desirable Masonville neighbourhood of North London. This condo is over 1500 sq ft and features a large, open-concept layout with floor to ceiling windows in the living room, allowing the natural light to flow through. Sleek engineered hardwood flooring starts in the front entryway and continues into the kitchen/living area and into both of the bedrooms. The kitchen features stainless steel appliances, quartz countertops and a sleek breakfast bar. The kitchen flows seamlessly to the dining room and family room, making it a perfect space for entertaining. The spacious primary bedroom, located at the rear of the unit, has a large closet with custom built-in shelving and a four-piece ensuite with double vanity and a walk-in shower. The second bedroom also features a large window and another four piece bathroom just outside the bedroom. An outdoor patio right off the living area is a perfect place to enjoy your morning coffee. Hallway closets provide plenty of space for storage along with the additional storage in the in-suite laundry room. This unit also comes with one underground parking spot. Close to Masonville mall, grocery stores, great restaurants, Western University and all that the North end has to offer makes this condo truly stand out. (id:46416)
The Realty Firm Prestige Brokerage Inc.
1378 Howlett Circle
London, Ontario
**Welcome to 1378 Howlett Circle, London, Ontario**Nestled in the highly sought-after North London neighborhood, this stunning home offers the perfect blend of luxury, space, and convenience. Boasting 4 + 1 spacious bedrooms and 5beautifully appointed bathrooms, this home is designed for family living and entertaining in style. As you enter, you are immediately greeted by an open-concept layout that highlights the chef's kitchen an entertainer's dream! With top-of-the-line appliances, custom cabinetry, and an expansive island, this kitchen will inspire your culinary creations. Whether you're hosting a dinner party or enjoying a quiet meal with family, this space is sure to impress. The high-end finishes throughout the home further elevate its elegance, from the gleaming hardwood floors to the tasteful details and modern fixtures. The main level offers a seamless flow between the kitchen, dining, and living areas, creating a welcoming atmosphere perfect for both everyday living and special occasions. Upstairs, the master suite is your own private retreat, complete with a luxurious ensuite bathroom and a walk-in closet. The additional three generously sized bedrooms offer ample space for your growing family or guests, while the lower level includes a bonus bedroom and full bathroom ideal for a guest suite or home office. Situated in a family-friendly neighborhood, this home is within close proximity to some of Londons top schools, ensuring that education is just around the corner. Plus, you're only minutes away from premier shopping, dining, and entertainment in North London, making it easy to enjoy all the best the area has to offer. Don't miss out on the opportunity to make this exceptional property your new home. Schedule a viewing today! (id:46416)
Streetcity Realty Inc.
1659 Hamilton Road
London, Ontario
Referred to as 1000-year homes, this immaculate custom-built house has ICF (Insulated Concrete Form) construction. All exterior walls are solid concrete from footing to peak, making it energy-efficient and extremely durable. This 5-bed, 4-bath home boasts over 5,600+ sq ft of finished space and also features an inground salt-water pool (2019) & a 30x50ft HEATED SHOP. The home has heated floors throughout & upgrades galore! The Great Room features 26ft high ceilings, with cedar plank boards & a custom stone fireplace with solid maple mantels. The kitchen features Italian granite countertops, stainless steel appliances & custom cabinetry. Hardwood flooring sprawls across the main level. The Primary Suite features a custom double-sided fireplace & an ensuite of your dreams! The shower doubles as a steam room & the stand alone tub has a Roman Filler that can purge & dry itself after each use. Head upstairs and you'll enjoy a loft with a large flex space, another bedroom and a full bathroom. Downstairs has full in-law capabilities with 9-10 ft ceilings, a full kitchen, 2 bedrooms, and a full bathroom. Call to book your showing to view this magnificent, one-of-a-kind home. Full feature booklet available. ** This is a linked property.** (id:46416)
Century 21 First Canadian Corp
2160 Linkway Boulevard
London, Ontario
Introducing Royal Oak Homes newly designed 2 storey home TO BE BUILT in the highly sought after neighbourhood of Riverbend. Nestled in a picturesque community, this stunning residence boasts an exceptional blend of modern elegance and thoughtful design. With its unparalleled location backing onto a serene pond, this walkout lot is the epitome of refined living. Upon entering, youll immediately notice the meticulous attention to detail and the presence of high-end finishes that grace every corner of this home. The main level hosts a office, an expansive open-concept kitchen and dining area. Connected to the kitchen, a spacious mudroom awaits, thoughtfully designed with the potential for built-in functionality and comfortable bench seating. Ascending the staircase to the upper level, you'll discover generously sized bedrooms. The master suite includes a stunning ensuite bathroom and a spacious walk-in closet. This is your opportunity to actualize your dream home with the esteemed Royal Oak Homes. Located in proximity to a variety of amenities, exceptional schools, and enchanting walking trails, the lifestyle offered here is unparalleled. More plans and lots available. Photos are for illustrative purposes only. For more information on where we are developing please visit our website. **EXTRAS** Home is TO BE BUILT (id:46416)
Century 21 First Canadian Corp
2698 Bobolink Lane
London, Ontario
TO BE BUILT: Sunlight Heritage Homes presents the Fraser Model, an epitome of modern living nestled in the heart of the Old Victoria community. Boasting 2,332 square feet of living space, this residence offers four spacious bedrooms and three and a half luxurious bathrooms. The 2 car garage provides ample space for your vehicles and storage needs. Noteworthy is the unfinished basement, ripe for your creative touch, and situated on a walkout lot, seamlessly merging indoor and outdoor living. Experience the epitome of craftsmanship and innovation with the Fraser Model, and make your mark in the vibrant Old Victoria community. Standard features include 36" high cabinets in the kitchen, quartz countertops in the kitchen, 9' ceilings on main floor, laminate flooring throughout main level, stainless steel chimney style range hood in kitchen, crown and valance on kitchen cabinetry, built in microwave shelf in kitchen, coloured windows on the front of the home, basement bathroom rough-in, 5' slider and 48''x48'' window in basement. (id:46416)
Royal LePage Triland Premier Brokerage
2166 Linkway Boulevard
London, Ontario
TO BE BUILT! Dream do come true with this gorgeous home that combines modern elegance with exquisite design. The eye-catching exterior boasts a captivating mix of brick and hardie board, creating a seamless transition that exudes a contemporary feel. Step inside and be greeted by the grandeur of 9-foot ceilings on the main floor, offering a sense of openness and spaciousness. The interior is adorned with large windows throughout, adding a touch of sophistication and creating a seamless connection with the exterior design. The heart of the home, the kitchen, is a culinary enthusiast's dream. It showcases a stunning cathedral-style window spanning 15 feet high, allowing an abundance of natural light to flood the main floor. The kitchen also offers a dream pantry with ample storage, including a separate food preparation area complete with a window and sink. The quartz island sprawling an impressive 10 feet, offers an abundance of space for culinary creations, casual dining, and entertaining guests. Escape to the outdoors through an oversized patio door leading you to thoughtfully designed covered porch, overlooking a pond. The perfect spot to unwind and enjoy the beauty of nature in privacy. Upstairs hosts all 4 bedrooms. The master suite is a true retreat, complete with a walk-in closet featuring ample shelving for organizing your wardrobe. The master bathroom is a spa-like oasis, boasting oversized windows that invite natural light and breathtaking views. Pamper yourself in the oversized soaker tub or indulge in the glass shower. This is your opportunity to actualize your dream home with the esteemed Royal Oak Homes. Located in proximity to a variety of amenities, exceptional schools, and enchanting walking trails, the lifestyle offered here is unparalleled. More plans and lots available. Photos are for illustrative purposes only. For more information on where we are developing, please visit our website. (id:46416)
Century 21 First Canadian Corp
14 Willingdon Avenue
London, Ontario
Amazing opportunity in the heart of Old North. This turnkey fully renovated two unit home has been completely remodeled in 2022 with two independent units. The 3 Bedroom, 2 Bathroom main floor unit is bright and spacious with vaulted Living Room ceiling, large picture window, electric fireplace, large Dining area, open to Kitchen w/island, stainless steel fridge, dishwasher and electric range. Primary Bedroom has 3 pc ensuite bathroom, walk-in closet and door to private rear deck and yard. Two additional Bedrooms with large closets. Main 3 pc Bathroom includes stacker Washer/Dryer. Lower level 2 Bedroom unit has private rear entrance, large Living Room open to Kitchen with stainless steel fridge and gas range, 3 pc Bathroom, Mud Room with Laundry and plenty of storage. Luxury vinyl plank flooring throughout. New exterior updates include new roof, soffit, eves, painted brick, stucco, vinyl siding, concrete front porch and concrete driveway (all 2022). Quiet and convenient location only 2 minutes from St. Joseph Hospital, 4 minutes to downtown and 7 minutes to Western. Truly move-in ready and rent the other unit or take possession and enjoy the fully rented investment. Book your private showing today. (id:46416)
Sutton Group - Select Realty
460 Ontario Street
London, Ontario
Excellent opportunity to own your own investment property or occupy one unit and have extra income from other 2 units to help with mortgage payments. This LEGAL TRIPLEX, 3 unit brick and siding building features 2-3 bedroom units on main and upper floors and 1- 2 bedroom unit in basement, plus a large detached garage or workshop at the rear for extra income or personal use. Current rents: upper unit $1039.35 plus heat and hydro, main unit $969.20 plus heat and hydro, and basement unit $656.89 plus heat and hydro. Walking distance/close to all the amenities like parks, schools, transit and Western Fair Grounds. Newer Roof 2024. All units have separate entrances, separate hydro meters and water heaters. Residential License available. Easy to show. (id:46416)
Pinheiro Realty Ltd
54 Stanley Street
London, Ontario
TURN KEY INVESTORS DREAM PROPERTY WITH A RENTAL LICENCE This building has been FULLY RENOVATEDincluding roof, electrical, 4 new furnaces,, A/C units, 4 kitchens, 4 bathrooms and more. Located just steps from WortleyVillage & Downtown it is the perfect spot to rent to young professionals. All 4 units have 5 new appliances (including laundry)and are separately metered for electricity & gas. High end finishes include luxury vinyl plank flooring, quartz counter-tops, tiledshowers, cabinetry. All units are currently rented. (id:46416)
Royal LePage Triland Realty
175-179 Dundas Street
London, Ontario
Fantastic investment opportunity with upside. 175-179 Dundas Street, centrally located in London's downtown core, property is improved with 16 residential apartments & 6 commercial main floor units. Exceptional character & appeal help make the "Left Bank" a desirable investment. Many upgrades have been completed with opportunity to increase revenues under new ownership. Street access fronting onto Dundas with rear access to King Street. (id:46416)
RE/MAX Advantage Realty Ltd.
98 - 2805 Doyle Drive
London, Ontario
TO BE BUILT! Introducing the Stratus Towns, crafted by Lux Homes Design & Build, a London award-winning builder and recipient of the *Best Townhome Award for 2023*. Lux Homes is known for elevating the standard of townhome living, and this unit is no exception. With 1,468 sq ft, this LOWER CORNER unit home features a spacious main floor with an expansive great room, dining room and kitchen with a large balcony. Enjoy the comfort of this home with 3 roomy bedrooms and 2.5 bathrooms in total, providing ample space to suit your modern lifestyle. Achieve seamless interior design without the hassle, as each home comes with professionally curated interiors that boast a spacious open-concept layout, maximizing natural light and creating an inviting atmosphere. Enjoy a neutral palette and high-end finishes that exude timeless elegance. Additionally, each unit is equipped with basic alarm systems, 9' ceiling height on main floor living level and 8' on bedroom floor level, 8' interior doors on main living level, all-black hardware, and more exceptional selections for finishes, providing a touch of luxury and peace of mind. Located in South East London, with close proximity to Highway 401, shopping, dining, great schools and public transit, Stratus Towns is the perfect blend of luxury and convenience. Nature enthusiasts will love the nearby scenic walking trails, offering a peaceful escape right at your doorstep. These homes are perfect for first-time buyers or those looking to upgrade their living space with attainable luxury. Move-in ready for Fall 2025, your new beginning starts here. Don't miss the chance to make Stratus Towns your next home! (id:46416)
Nu-Vista Premiere Realty Inc.
