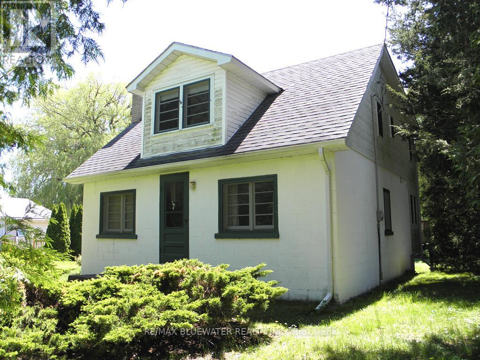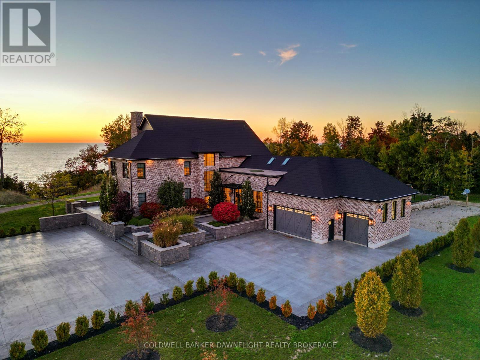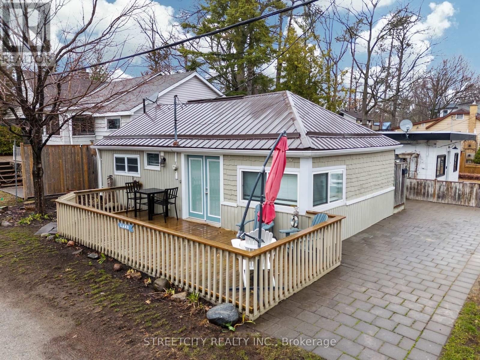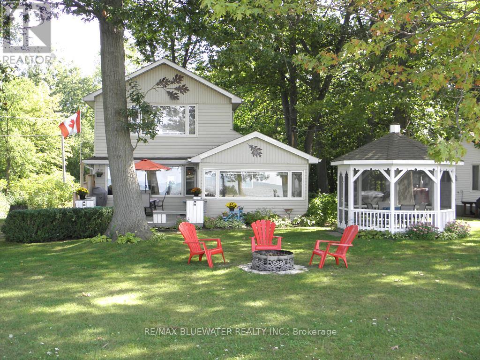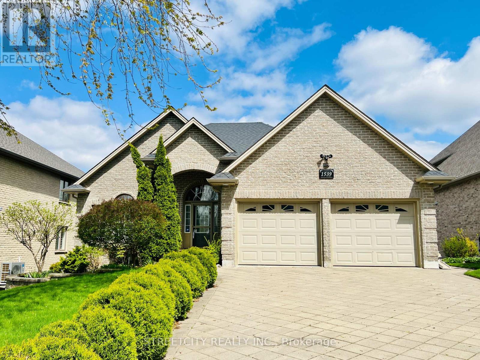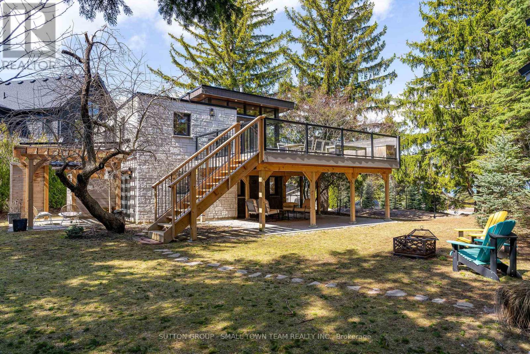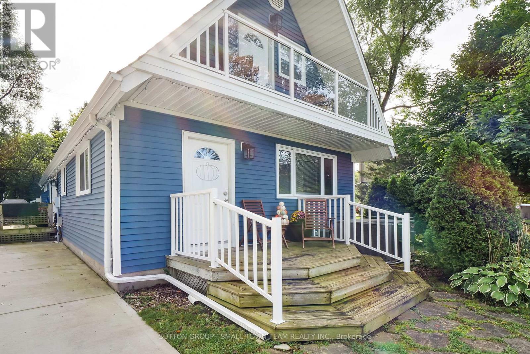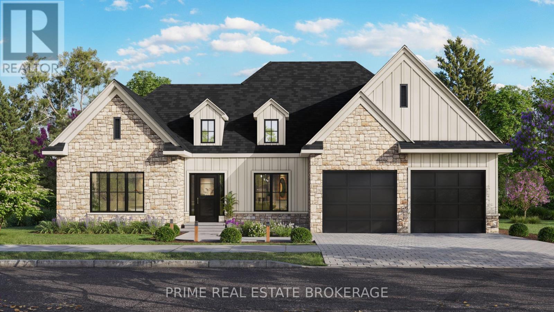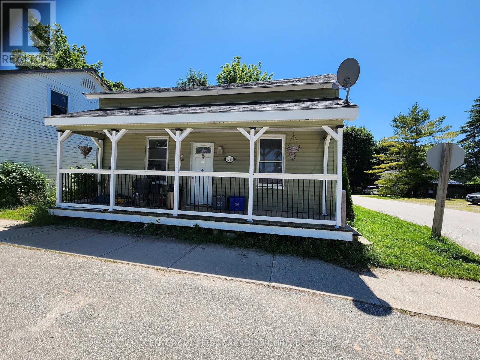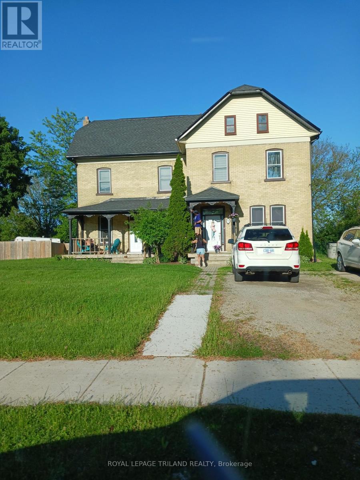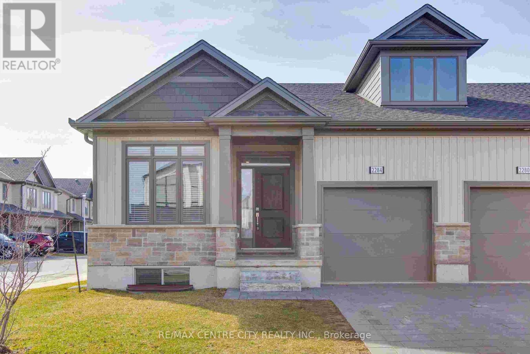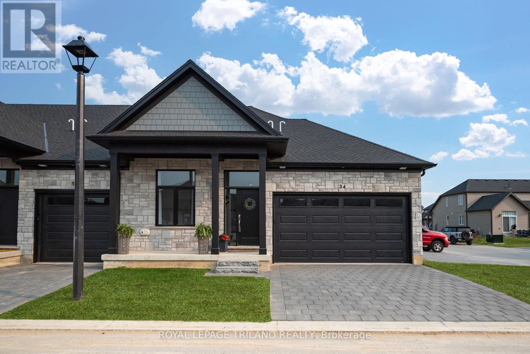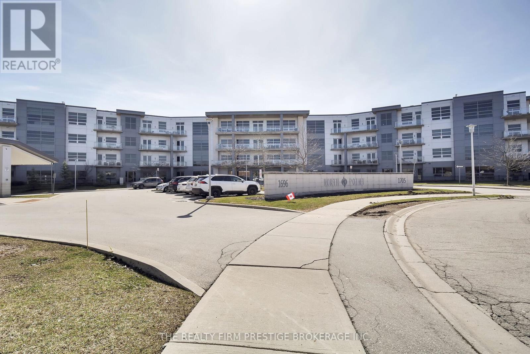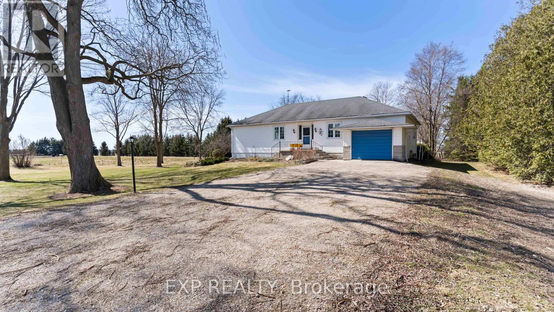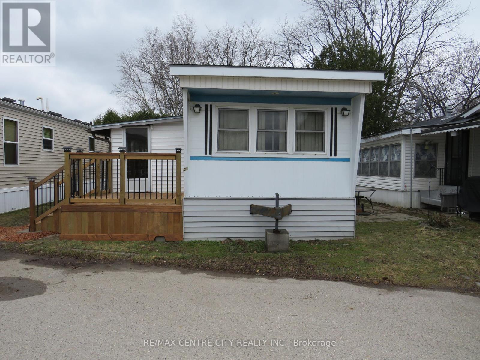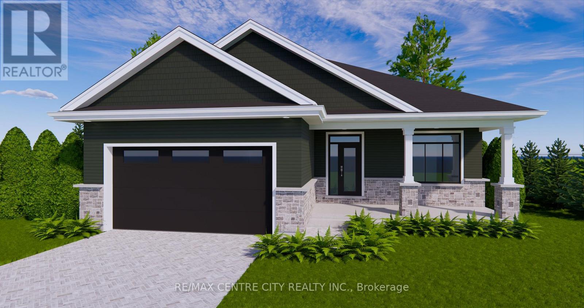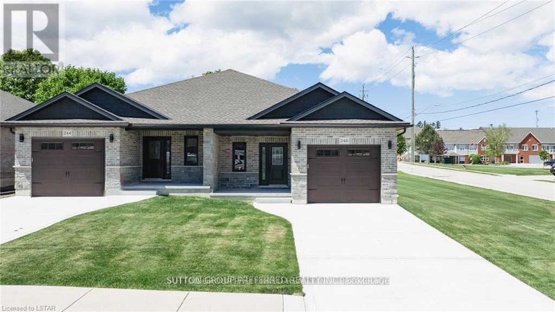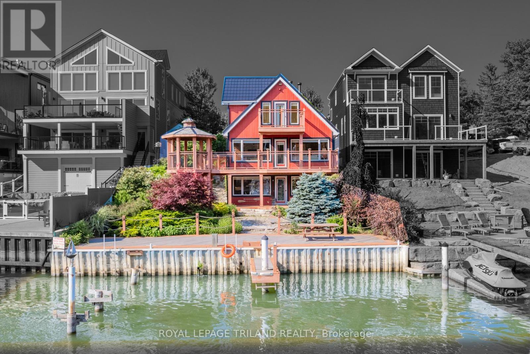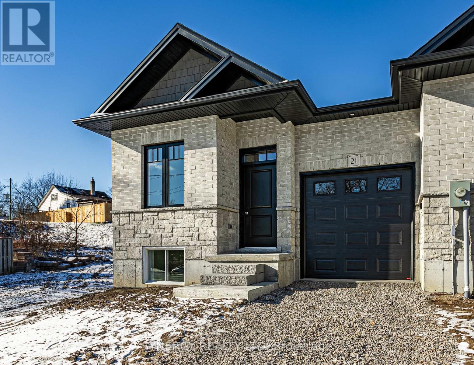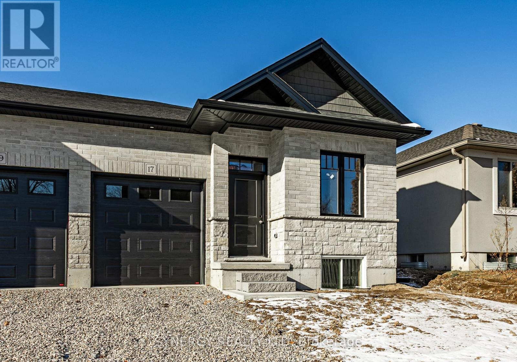Listings
207 - 1975 Fountain Grass Drive
London, Ontario
Experience the best of maintenance-free living in this beautifully designed 2-bedroom + den condominium, offering a spacious open-concept layout and generous living spaces. The gourmet kitchen impresses with stainless steel appliances, quartz countertops, and a walk-in pantry crafted for ample storage. The bright and airy living and dining areas flow effortlessly onto a large balcony with serene views perfect for relaxing or entertaining. The expansive primary suite offers a walk-in closet and a spa-inspired ensuite, providing a peaceful retreat. The versatile den makes an ideal home office or creative space. Nestled on the edge of the sought-after Warbler Woods neighbourhood, you're just moments from parks, shopping, dining, and London's extensive trail network. Enjoy premium building amenities including a fitness center, resident lounge, pickleball courts, and an outdoor terrace. With a perfect blend of luxury, location, and low-maintenance living, this condo offers everything you've been looking for. (id:46416)
Sutton Group - Select Realty
6493 West Parkway Drive
Lambton Shores, Ontario
Prime location at Ipperwash Beach, located on opposite side of the road from Lake Front homes with beach access right across the road. 5 Bedroom, 2 bathroom furnished cottage with family room addition built in 1995. Living room with brick wood burning fire place, kitchen with older cabinets is open to dining room, main floor family room addition at rear has tile floors and walk out to large deck viewing rear yard, there is a 4 piece bath with small tub on the main floor. 5 bedrooms on 2nd floor all with wood floors, drywall walls and ceiling, 4 have electric baseboard heaters, 3 have closets also a 3 piece bath with shower on second floor, both baths have electric baseboard heaters. There is a full unfinished basement 6' 6" high with inside and outside access, has concrete floor with potential hook up for future laundry. Hydro panel is 100 amp w/breakers, the Cottage is in good condition. Exterior is painted concrete block and vinyl siding, roof shingles are older. There is a 25 x 12 foot rear deck and a 15' 6' x 6' 6" side deck overlooking rear lot with 12' x 6' metal bar-b-que area and several mature trees. There is a 24' 6" x 12' garage with a 24' x 13' foot lean ideal storage for the beach toys all located on a paved road. 100 amp hydro service with breakers, fibre hi-speed internet is available and natural gas runs down the road. Several public golf courses within 15 minutes. Located less than an hour from London or Bluewater bridge in Sarnia, shopping in Forest 10 minutes and 15 minutes to night life in Grand Bend. Quick possession is available. Ready to move in and enjoy the great sand beach and fantastic sunsets over Lake Huron! (id:46416)
RE/MAX Bluewater Realty Inc.
79585 Cottage Drive
Central Huron (Goderich), Ontario
Indulge in luxury at this 13 acre Lake Huron estate, where meticulous craftsmanship and attention to detail converge to create an unparalleled retreat. The house boasts a main floor with two bedrooms, including a 3-piece en suite and a walkout to the patio/hot tub; complemented by an additional 2-piece bathroom, and lakeside windows offering breathtaking views. Enter the open-concept kitchen, dining, and living room; soaring to the ceiling of the second story, with second-level windows overlooking the lake; further enhanced by a butler's pantry, grand piano, office, and laundry/mudroom. Ascend to the second level, where four bedrooms, each boasting lake views, await; accompanied by a 4-piece bath with heated floors. The primary bedroom stands as a sanctuary, featuring a self-contained laundry room, retractable TV, gas fireplace, and expansive walk-in closet with built-ins. Even more impressive is the 6-piece en suite, offering floor-to-ceiling windows, heated floors, a tub, a bidet toilet with a heated seat, and a shower that doubles as a steam room. The third level boasts a 3-piece bath, storage room, and a fully equipped bar; while the rooftop patio offers unparalleled views of Lake Huron. The basement, an entertainment haven, features four bunk beds, an entertaining/ games area, hockey shooting room, a 3-piece bath, bar area, wine room, and a theatre room. The guest house features two full-sized change rooms doubling as luxurious bathrooms, a commercial-sized gym fully equipped with top-of-the-line fitness amenities, and a separate living area with two double beds and bunk beds. The patio has composite decking, and offers views of the beach volleyball courts, Lake Huron, and the outdoor kitchen; while the garage provides ample space for vehicles or recreational toys. Two golf greens, a private road to the beach, and extreme erosion protection add to the appeal of this incredible property. (id:46416)
Coldwell Banker Dawnflight Realty Brokerage
17 Warwick Avenue
Lambton Shores (Grand Bend), Ontario
GREAT INVESTMENT OPPORTUNITY with this income generating fully furnished home located steps away from the beach and the main strip. This 4 season home is larger than it looks and features a living room with cathedral ceilings and gas fireplace, eat in kitchen with breakfast nook and garden doors leading to large patio. Offering ample space for entertaining and additional room for guests in upstairs loft or bunkie building - sleeps 8-10. Property generated between $35,000-$40,000 in rent/year. Call today to book your private tour! (id:46416)
Streetcity Realty Inc.
9714 Lake Road
Lambton Shores (Kettle Point), Ontario
Unobstructed Lake view 4 season cottage on Lake Huron located with Lake directly on other side of road. Open concept living room/kitchen with cozy gas fire place and large picture windows viewing Lake, sun room views Lake, gleaming hardwood floors all main rooms, newer windows, 3 bedrooms, 2 baths, laundry room, breakfast bar in kitchen, built-in dishwasher. This cottage is turn key, includes most inside furniture.and all lawn furniture. Detached garage has been renovated into a work shop and has extra space for kids and guests! Entertain inside in this open concept design or outside in the beautiful gazebo or front deck with built-in benches while enjoying the lake view! The master bedroom has double closets with a recently renovated beautiful 3 piece ensuite bath plus laundry room. Low maintenance exterior, newer concrete septic tank & field bed, Updated 100 amp panel with breakers new 2014, septic system new 2016, roof shingles, soffit, facia & eaves new 2022. Fantastic sunsets over Lake Huron. Short walk to great sand beach. Several great public golf courses within 20 minutes. Note: Located on leased land at Kettle Point, current land lease is $3,000 per year, a new 5 year lease will be $3,000 per year. Transfer fee for future owner will be 12% of the selling price. 2025 Band fees are $3,239 per year which pay for garbage collection, road maintenance, police & fire and municipal water. Cottage is excellent condition inside & out. (id:46416)
RE/MAX Bluewater Realty Inc.
1539 Warbler Woods Walk
London South (South B), Ontario
Bright & Spacious Walkout Bungalow in Prestigious Warbler Woods Walk Byron Living at Its Best. Welcome to this beautifully maintained ranch-style bungalow, perfectly situated in the highly sought-after Warbler Woods Walk neighbourhood of Byron. Offering 1,830 sq ft on the main floor plus a fully finished walkout basement, this home effortlessly combines elegance, comfort, and versatility ideal for families, multi-generational living, or potential rental income. Step inside to soaring 12-foot tray ceilings, new tile and hardwood flooring, and stylish California shutters throughout. The bright, open-concept main floor is designed for modern living, featuring a generous living and dining area perfect for entertaining. The primary suite offers a walk-in closet and a renovated 5-piece ensuite. The fully finished walkout lower level provides exceptional flexibility, complete with a large recreation room, kitchenette, full bathroom, and a private bedroom ideal for guests, extended family, or future rental opportunities. Outside, enjoy the private yard with a lower patio, offering plenty of space for outdoor entertaining or the future addition of a pool perfect for relaxing on warm summer days. Notable updates include a new furnace (2024), air conditioner (2024), water heater (2024), roof (2021), and a roof-mounted snow melt system for added convenience and peace of mind. Located just minutes from shopping, top-rated schools, scenic parks, and with easy access to Highway 402, this is a rare opportunity to experience the best of Byron living. Don't miss your chance to call this bright, spacious, and versatile home yours. Book your private showing today! (id:46416)
Streetcity Realty Inc.
114 Lakeshore Road W
Blue Mountains, Ontario
Welcome to 114 Lakeshore Road West A Rare Coastal Gem in the Heart of The Blue Mountains. Steps from the sparkling shores of Northwinds Beach and offering panoramic views of Georgian Bay, this beautifully renovated four-season retreat blends timeless charm with modern luxury. Set on a spacious, treed lot with mature landscaping, this stone-clad home and its fully insulated all-season bunkie provide the perfect balance of privacy, comfort, and location. Inside, the home features over 1,200 sq ft of updated living space with two generously sized bedrooms, two stylish bathrooms, and a bright, open-concept upper level. The gourmet kitchen boasts custom cabinetry, a coffee bar, and high-end appliances ideal for entertaining or cozy nights in. Step out onto the expansive composite deck to enjoy elevated bay views or unwind on the covered patio below. The upper-level living room, wrapped in natural light, offers the perfect vantage point for watching Georgian Bays ever-changing landscape. Every inch of this home has been upgraded with premium finishes, new mechanical systems, heated flooring, a gas fireplace, and thoughtful storage solutions throughout. The lower level features two bedrooms (one with walkout), a spacious 5-piece bath, and laundry facilities. The heated, two-level bunkie offers additional sleeping for guests or the ultimate kids hideaway, complete with a fridge, microwave, and sleeping space for two double beds. Enjoy year-round access to all this region has to offer: walk to Craigleith Ski Club, bike the Georgian Trail, or hit the slopes at Blue Mountain all just minutes away. With ample parking, ski/bike lockers, and a hot/cold outdoor shower, this property is truly built for the active lifestyle. Whether you're seeking a weekend retreat, full-time residence, or investment in one of Ontario's most desirable recreational corridors, 114 Lakeshore Road West delivers on quality, comfort, and location. (id:46416)
Sutton Group - Small Town Team Realty Inc.
71236 Sandra Street
Bluewater (Hay), Ontario
Beachside Charm at 71236 Sandra Street A Year-Round Retreat Just Steps from Lake Huron. Welcome to your dream getaway in the desirable Highlands II community, just a few minutes north of Grand Bend. This beautifully updated home or cottage is nestled on a spacious, private half-acre lot surrounded by mature trees and only steps from a private beach with Lake Hurons iconic sunsets. From the moment you arrive, the curb appeal impresses with a newer concrete driveway and a well-maintained exterior framed by lush landscaping. The expansive backyard is a true oasis, featuring a large entertaining deck with BBQ station, a cozy firepit area, gazebo, and an oversized shed/workshop all creating a space perfect for relaxing or hosting friends and family. Inside, this thoughtfully renovated home combines warmth and function. The main floor offers a welcoming open-concept layout with vaulted ceilings, large windows for abundant natural light, and a gas fireplace for cozy evenings. The spacious kitchen includes ample cabinetry and a bright dining area, ideal for gatherings or quiet mornings with coffee. A main floor laundry room and large flexible space (currently used as a games room) could easily be converted into a home office. Upstairs, three inviting bedrooms provide comfortable accommodations, including a charming primary suite with its own private balcony offering serene treetop and peekaboo lake views. A 2-pc bath rounds out the upper level. This property is part of a vibrant lakefront community with annual dues of just $125 for road maintenance and beach stair access. Whether you're searching for a peaceful full-time residence, an income-generating vacation rental, or a seasonal escape, this home checks all the boxes. Move-in ready with room to grow there's potential to add a garage or bunkie if desired. Experience lakeside living at its finest, just a short drive from Grand Bend, Bayfield, golf courses, trails, and all the attractions of Ontario's West Coast (id:46416)
Sutton Group - Small Town Team Realty Inc.
962 Eagletrace Drive
London, Ontario
To Be Built: Lot 31 in Sunningdale Crossings, a beautifully designed bungalow by Wasko Developments, combining quality craftsmanship with modern comfort in a prime location. The main floor offers an open-concept design with bright, spacious living and dining areas, a beautifully appointed kitchen, and high-quality finishes throughout. It also includes a generous primary suite with a luxury ensuite, and a large second bedroom and full bath. The fully finished basement adds even more value with a third bedroom, custom-tiled bathroom, wet bar, open recreation area, and a cozy gas fireplace- ideal for entertaining or relaxing. Situated in one of North Londons most sought-after communities, you'll enjoy close proximity to parks, trails, top rated schools, shopping, and major highways. Built to High-Efficiency Net Zero Ready standards with enhanced insulation, triple-pane windows, a high-efficiency heat pump, and solar panel rough-in offering long-term savings, comfort, and sustainability. (id:46416)
Prime Real Estate Brokerage
38 Main Street
Kincardine, Ontario
Charming, Updated & Affordable Minutes to Bruce Power & the Lake! Welcome to this beautifully updated and budget-friendly home, perfect for first-time buyers, downsizers, or savvy investors looking for a solid rental opportunity. Located just minutes from Bruce Power, this home is in a prime spot for work, play, and investment potential. Enjoy the best of country bumpkin living with a spacious yard, ideal for kids, pets, and outdoor fun. Plus, you're just minutes from the lake, where city dwellers flock every summer to soak in the sun, sand, and scenic views. With Kincardine only 10 minutes away and Port Elgin just 20 minutes down the road, you'll have easy access to all the amenities, restaurants, and entertainment these vibrant communities have to offer. Whether you're looking for a move-in-ready home or a fantastic investment with great rental appeal, this one checks all the boxes! The municipality states they will allow an ADU or lot severance through committee of adjustments because it is a corner lot. Sold as is, where is. Book your showing today! (id:46416)
Century 21 First Canadian Corp
55 Main Street S
Lambton Shores (Forest), Ontario
GREAT INVESTMENT OPPORTUNITY. Solid brick "side-by-side" duplex with two 3-bedroom apartments. Each unit has their own gas and hydro meters as well as their own furnace/central air. Many updates completed within the last 8 years including the roof (2017), furnace (2017),HWT (2022) and some windows. Centrally located between downtown and Hwy 402. Close to the grocery store, theatre, shopping, restaurants, pharmacies, banks and golf. Approx. 30 minutes to Sarnia or Strathroy. Current tenants pay $1700/month and $1950/month plus utilities. Both tenants would like to stay. Unit A is paying month to month. Unit B has a lease that expires February 2026. (id:46416)
Royal LePage Triland Realty
2284 Evans Boulevard
London South (South U), Ontario
Don't miss this incredible opportunity this stunning end-unit townhome in South London's highly desirable Summerside community has just been heavily reduced in price (lower than original purchase price) for a quick sale! Built-in 2022, this spacious bungalow-style home offers 2,400 sq. ft. of fully finished living space, making it one of the best-value properties in the area. With three bedrooms, three bathrooms, and a fully finished basement, this home is perfect for families, professionals, or investors looking for top-tier value in a prime location. The open-concept main floor is designed for easy living, featuring a modern kitchen with an oversized island and quartz countertops. The spacious living and dining areas flow seamlessly, with direct access to a private deck ideal for outdoor relaxation. The primary bedroom features walk-in closet and ensuite, while a second bedroom and full bathroom provide additional convenience. Main-floor laundry and direct garage access add to the homes practicality. Downstairs, the high-ceilinged lower level offers even more value, with a large recreation room, a third bedroom with a walk-in closet, and another full bathroom perfect for guests, teens, or additional living space. A large mechanical/storage room ensures you'll have plenty of space for seasonal items. Located in the well-connected Summerside neighborhood, this home offers easy access to Highway401, Victoria Hospital, Summerside Public School, parks, shopping centers, and restaurants. With prices rising in the area, this drastically reduced listing is a rare chance to own an early-new home at an unbeatable price much less than was purchased for.. Photos are from a previous listing when the unit was vacant. (id:46416)
RE/MAX Centre City Realty Inc.
34 - 63 Compass Trail
Central Elgin, Ontario
Looking for your retreat out of the City? Discover Port Stanley and the quality built into this newly constructed home by Domus Developments. This 4 bedroom, 3 bath end unit townhome is completely unmatched in this complex. It's on a corner lot across from the sparkling pool and adjacent visitor parking. The pristine beaches along the Lake Erie Shoreline and downtown conveniences are only 1 km away. There has been over 175k spent on curated builder upgrades that have been purposefully selected. You'll be stunned by the kitchen cabinetry with pull outs and soft close doors and drawers. The sprawling island with white quartz top is an entertainer's delight. The home is executively outfitted with custom showers with glass enclosures, main floor laundry room, and two gas fireplaces. The ceiling vault detailed with chunky wood beams and accented by shiplap fireplace surround and wood mantel add an incredible coastal aesthetic to this open concept floorplan. Tour today and experience a vacationer's lifestyle. (id:46416)
Royal LePage Triland Realty
201 - 1705 Fiddlehead Place
London, Ontario
Welcome to North Point, an exceptional condominium in the desirable Masonville neighbourhood of North London. This condo is over 1500 sq ft and features a large, open-concept layout with floor to ceiling windows in the living room, allowing the natural light to flow through. Sleek engineered hardwood flooring starts in the front entryway and continues into the kitchen/living area and into both of the bedrooms. The kitchen features stainless steel appliances, quartz countertops and a sleek breakfast bar. The kitchen flows seamlessly to the dining room and family room, making it a perfect space for entertaining. The spacious primary bedroom, located at the rear of the unit, has a large closet with custom built-in shelving and a four-piece ensuite with double vanity and a walk-in shower. The second bedroom also features a large window and another four piece bathroom just outside the bedroom. An outdoor patio right off the living area is a perfect place to enjoy your morning coffee. Hallway closets provide plenty of space for storage along with the additional storage in the in-suite laundry room. This unit also comes with one underground parking spot. Close to Masonville mall, grocery stores, great restaurants, Western University and all that the North end has to offer makes this condo truly stand out. (id:46416)
The Realty Firm Prestige Brokerage Inc.
69889 Parr Line
South Huron (Stephen), Ontario
Welcome to 69889 Parr Line in the charming town of Crediton! This beautifully updated home blends country charm with modern upgrades. Renovations since 2021 include new main-floor flooring and paint, spray foam insulation in the basement, added insulation in the attic, a new furnace and A/C, custom blinds, select windows, central vac, updated light fixtures, and new exterior doors. The roof was replaced in 2020, and the kitchen received a fresh countertop and top of the line appliances in 2022. For added convenience, the laundry has been relocated to the main floor. The driveway has been dug out and reinforced with 46 tons of gravel, ensuring durability and ample parking.Nestled in a peaceful setting with stunning country views, this home offers the perfect balance of tranquility and modern comfort. Book your showing today and experience it for yourself! (id:46416)
Exp Realty
21 - 2189 Dundas Street E
London East (East I), Ontario
1970 Northlander Mobile home, Model 2FL serial #11056998, 56'x12'. This 2 bedroom home is spacious and located in London Terrace Gardens Mobile Home Park with year round living. A new deck leads to the covered porch with a row of windows, providing lots of lighting and entry into the kitchen/living room. Step into a spacious living/dining room with large windows to let in plenty of natural lighting and also a ceiling fan. The kitchen offers room for an eating area or there is also room for a dining area in the living room with a pass-through from the kitchen. The primary bedroom features built in dresser with desk. Second bedroom could also convert to a den/computer room or an office. 4pc bathroom with grab bars. Laminate floors throughout the unit. Furnace recently serviced and in good condition. The side door opens to the porch and provides exit to the back deck and yard plus a large shed and plenty of room for a patio. Monthly fees $800. Includes: Lot fee, property taxes, sewage charges, water, park maintenance, garbage/recycling pick up. Conditional on Land Lease approval. Renting out unit is not allowed. The year round park is close to Argyle Mall for all your shopping needs, CTC, Peavey Mart, Fanshawe College, deli/bakery and bus stop is just a few minutes walk. (id:46416)
RE/MAX Centre City Realty Inc.
368 Larry Street
Central Elgin, Ontario
TO BE BUILT ** Pricing available for a finished basement with or without lower level kitchenette if requested ** Quality home builder; Hugh Van Pelt Construction's newest Port Stanley stunner. This bungalow home on a mature lot with privacy along the back is perfect for someone that wants to be in a beach town but just far enough away from the summer action to enjoy a peaceful and quiet neighbourhood. Exterior is a great combination of stone, brick, and vinyl siding with a covered concrete front porch creating that traditional long lasting look. Insulated double car garage and double wide parking for plenty of family vehicles. Separate entrance to the basement from the garage to create a separate in-law / granny suite. Your interior offers 9 ft ceilings, 2 generous size bedrooms and 2 full bathrooms. Your primary bedroom features a large walk in closet connected to your ensuite with double sinks and a walk in shower with glass enclosure. Luxury vinyl plank flooring is featured throughout the house, a product appreciated for its durability for active families and their pets. Custom cabinetry in the kitchen and bathrooms with full suspension drawers, soft close mechanisms, and stone countertops. Long island in the kitchen is perfect for cooking, baking, or entertaining guests. Pot lights throughout the kitchen/dining room, great room, and foyer. The basement can either be finished as: A) Unfinished with exterior walls framed and insulated, rough in for future bathroom, rough in for future wet bar kitchenette. B) Fully finished with or without a kitchenette, rec room, full bathroom, and 2 additional bedrooms. Walk out your patio doors to the tree lined backyard to relax, bbq, or entertain your guests, kids, or dogs. Port Stanley offers one of the best beaches in Southwestern Ontario on Lake Erie with plenty for you to do with restaurants, hiking, sports, boating, and more. 15 minute drive to St. Thomas, 30 minutes to London, 1 hr 45 minutes to the west end of the GTA. (id:46416)
RE/MAX Centre City Realty Inc.
230 Beech Street
Central Huron (Clinton), Ontario
To be built. This 2-bedroom semi-detached bungalow features open concept living with vaulted ceilings backing onto a deep lot with covered porch. A spacious foyer leads into the kitchen with large island and stone countertops. The kitchen is open to the dining and living room, inviting lots of natural light with a great space for entertaining. The primary bedroom boasts a walk-in closet and en-suite bathroom with standup shower and large vanity. Use the second bedroom for guests, to work from home, or as a den. There is also a convenient main floor laundry. This home was designed to allow more bedrooms in the basement with egress windows, and space for a rec/media room. An upgraded insulation package provides energy efficiency alongside a natural gas furnace and central air conditioning. The garage provides lots of storage space and leads to a concrete driveway. Inquire now to select your own finishes and colours to add your personal touch. Close to a hospital, community centre, local boutique shopping, and restaurants. Finished Basement upgrade options and other lots available. A short drive to the beaches of Lake Huron, golf courses, walking trails, and OLG Slots at Clinton Raceway. This is the base model price - upgrades available upon request.*Pictures are from model home (id:46416)
Sutton Group Preferred Realty Inc.
1659 Hamilton Road
London, Ontario
Referred to as 1000-year homes, this immaculate custom-built house has ICF (Insulated Concrete Form) construction. All exterior walls are solid concrete from footing to peak, making it energy-efficient and extremely durable. This 5-bed, 4-bath home boasts over 5,600+ sq ft of finished space and also features an inground salt-water pool (2019) & a 30x50ft HEATED SHOP. The home has heated floors throughout & upgrades galore! The Great Room features 26ft high ceilings, with cedar plank boards & a custom stone fireplace with solid maple mantels. The kitchen features Italian granite countertops, stainless steel appliances & custom cabinetry. Hardwood flooring sprawls across the main level. The Primary Suite features a custom double-sided fireplace & an ensuite of your dreams! The shower doubles as a steam room & the stand alone tub has a Roman Filler that can purge & dry itself after each use. Head upstairs and you'll enjoy a loft with a large flex space, another bedroom and a full bathroom. Downstairs has full in-law capabilities with 9-10 ft ceilings, a full kitchen, 2 bedrooms, and a full bathroom. Call to book your showing to view this magnificent, one-of-a-kind home. Full feature booklet available. ** This is a linked property.** (id:46416)
Century 21 First Canadian Corp
19 Shady Lane
Lambton Shores (Grand Bend), Ontario
LAKEFRONT ALTERNATIVE | SENSATIONAL & ICONIC GRAND BEND RIVERFRONT CHARMER W/ PANORAMIC LAKE VIEWS | 50 FT OF BOAT DOCKAGE | ROCK SOLID 4 SEASON WALK-OUT DUPLEX | 3 STORIES OF WATER FRONTAGE FOR EPIC SUNSETS: This 5 bed/3 full bath/2 kitchen 2611 sq ft waterfront charmer is a definitive example of the phrase ONE-OF-A-KIND. Are you in search of a property that can offer lakefront views & breathtaking sunset panoramas with your boat docked 30 ft from your front door? Such a phenomenal combination of benefits is extremely rare. These exceptional properties, of which Grand Bend has very few; offering boat docks w/ LAKEFRONT benefits situated just 325 mtrs from Grand Bend's famous & forever sandy Main Beach at the river mouth; are kept in the family & cherished by their owners for decades. And within this elite limited-edition category of Real Estate, 19 Shady Lane is irrefutably at the top of the charts due its outstanding geographic position. The photos are true, a visual truth that is even more stunning in person, outdoors & in, from every riverfront & lakeside angle in the SW facing sections of the house. Yes, this lot is superb, but the magic & beauty of this property is found throughout the enchanting home that is so perfectly positioned upon it. This extremely well-kept gem is the Romeo of the riverfront from the various levels of lake view patios, decks, & covered + uncovered outdoor spaces to the immaculate gardens & that lifetime steel eco roof - & the interior is just as tight! The classic hardwood flooring & endless waterfront windows frame in the perfect setting, with the oversized lakeview riverfront master w/ private balcony being unbeatable. The home also boasts a completely self-sufficient walk-out 2 bed-unit w/ its own kitchen. The clever placement of the 5 bedrooms across 3 levels w/ main level laundry is ideal for a multi-generational situation & the secured/gated entrance & parking is perfect for all the toys! Time to live the dream! (id:46416)
Royal LePage Triland Realty
75836 London Rr 1 Road
Bluewater (Stanley), Ontario
Embrace an improved quality of life on this stunning rural estate. This luxurious 5 bed, 5bathroom, 2 story home on 6+ acres is just 50 minutes to London, 65 minutes to Kitchener, and 40 minutes to Stratford, making it accessible to larger centres and major highways. Escape the busyness of life and work with excursions to the nearby beaches of Bayfield and Grand Bend, while capturing the desirable Lake Huron sunsets and sampling the incredible eateries along the coast. A remarkable renovation to this expansive 7000+ sq ft home features an open concept main living area with floor to ceiling windows, a stunning gourmet kitchen with Cambria quartz countertops and a 9'x 4' functional island, superior appliances, and a butler's pantry. Choose to dine at the island, in the breakfast nook, or the formal dining area. The main floor primary bedroom is easily accessible and boasts a lounge area overlooking the fields beyond, while an adjoining, spectacular 5 pc ensuite and full size dressing room with built-in shelving have been designed for comfort, style and efficiency. Utilize the additional bedrooms as needed for family and guests. Entertaining is effortless with an indoor, in-ground pool(new liner),showcased through a wall of glass and sliding doors to a patio where watching the sun rise becomes part of the daily routine. A sauna and spacious exercise room promote relaxation and wellness from the comfort of home, but when duty calls, combine business with pleasure in a sensational 44'x 22' games/presentation room with a 10'x 8' screen, fireplace and a wet bar.Host team meetings/presentations and staff functions on site. Purchase this dream home or the14 acre estate complete with 3 vacant lots, one of which includes a horse/hobby barn and solar panel. Nestled amidst lush natural surroundings, this estate property offers the tranquility of rural life with the luxuriousness and convenience of modern living. (id:46416)
Prime Real Estate Brokerage
Villa16 - 1020 Birch Glen Road
Lake Of Bays (Mclean), Ontario
Don't be reasonable, just make an offer! Everything will this be SERIOUSLY reviewed and considered, this is your time to shine! Be the superstar family envied by everyone with Villa 16, the luxury view paradise. This package comes locked in with week #5 every year! That's a guaranteed July visit! The floating weeks for 2025 are locked in and designed to create the perfect year for you in new carefree family cottage - enjoy your time together, designed to make good memories while you feel at home on the Lake of Bays. Get your party started on January 10-17th for a winter bliss, for the spring beauty enjoy a fun week of worry-free cozy family time starting on March 7-14. Kick off summer May 30th, and savor the summer starting July 19, fall for family time all over again starting October 17th! Call with any questions and make your offer, whatever it may be! **EXTRAS** Showings require a visit with property management, your clients will love this set up. The view from this cabin is often considered as the best view, this price is negotiable, so don't be shy get all offers in whatever those offers may be! (id:46416)
RE/MAX Centre City Realty Inc.
21 John Pound Road S
Tillsonburg, Ontario
New Construction by Demelo Design Homes Ltd! One floor living at its finest. This, contemporary, all brick and stone, townhouse bungalow, is walking distance to downtown, located close to local amenities, hospital, restaurants, shopping, and walking trails. It is approximately 1100 sq ft on the main floor, consisting of an open concept kitchen, dining and living room, 2 bedrooms, 2 full baths and laundry. The fully finished basement has a family room, bedroom and 1 full bath. This home comes with a Tarion warranty. This townhouse is in the process of having the basement carpet installed and final touchups to be done before closing. Also paved driveway and seeded grass to be done when the weather allows. Freehold, No condo Fees. Don't miss the opportunity of making this townhouse your home! (id:46416)
Synergy Realty Ltd
17 John Pound Road S
Tillsonburg, Ontario
New! Under Construction by Demelo Design Homes Ltd! One floor living at its finest. This, contemporary, all brick and stone, townhouse bungalow, is walking distance to downtown, located close to local amenities, hospital, restaurants, shopping, and walking trails. It is approximately 1100 sq ft on the main floor, consisting of an open concept kitchen, dining and living room, 2 bedrooms, 2 full baths and laundry. The fully finished basement has a family room, bedroom and 1 full bath. This home comes with a Tarion warranty. Freehold. No Condo Fees. Don't miss the opportunity of making this townhouse your home! (id:46416)
Synergy Realty Ltd
Contact me
Resources
About me
Yvonne Steer, Elgin Realty Limited, Brokerage - St. Thomas Real Estate Agent
© 2024 YvonneSteer.ca- All rights reserved | Made with ❤️ by Jet Branding

