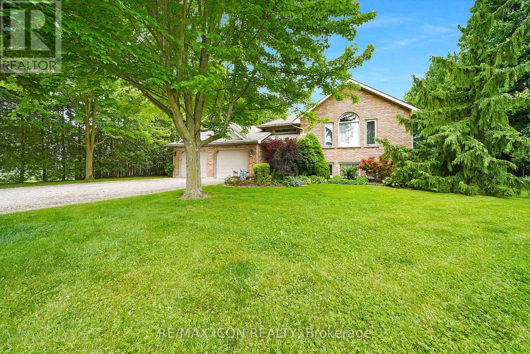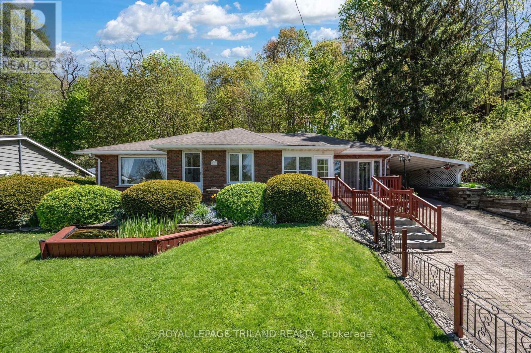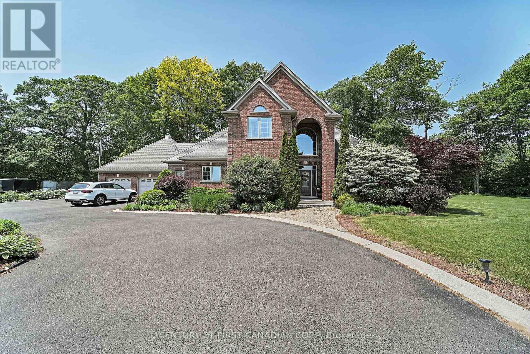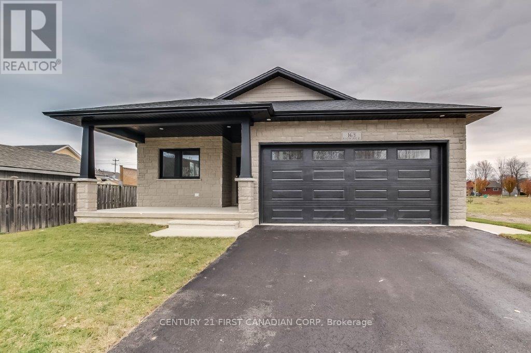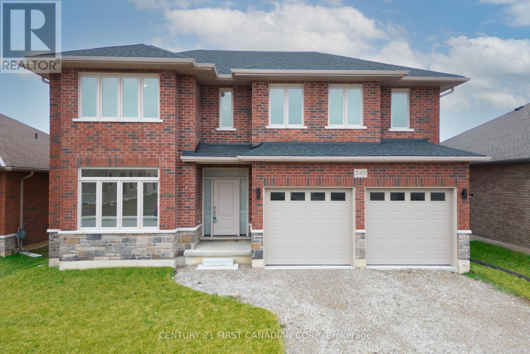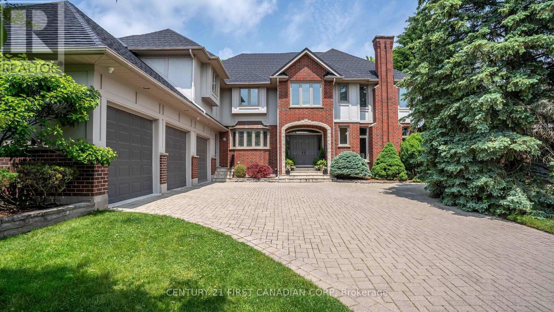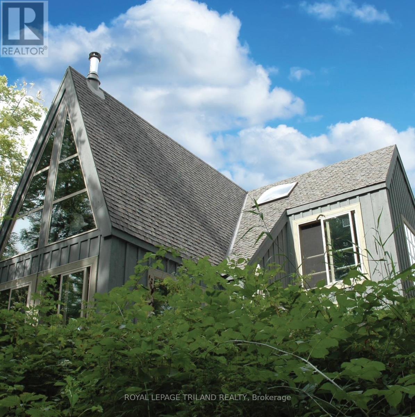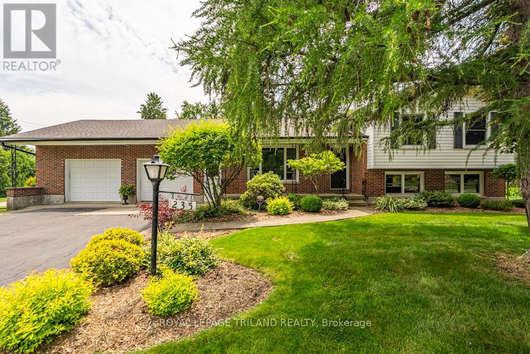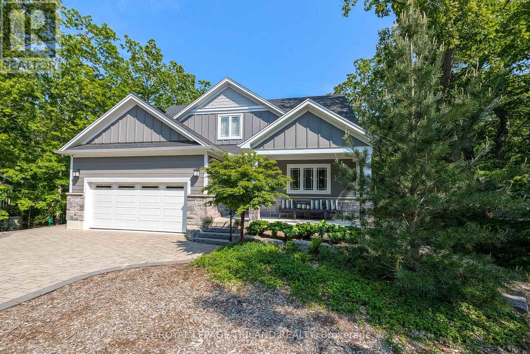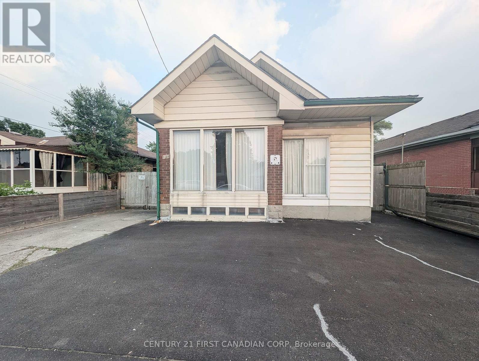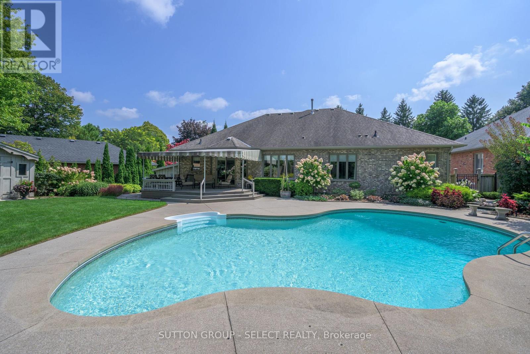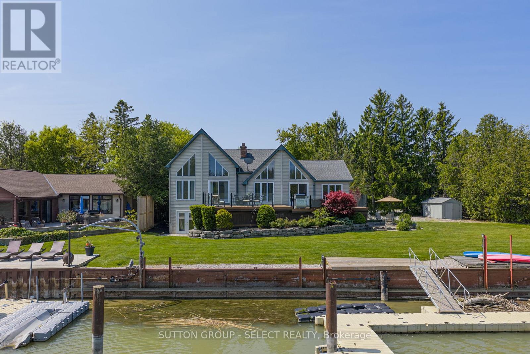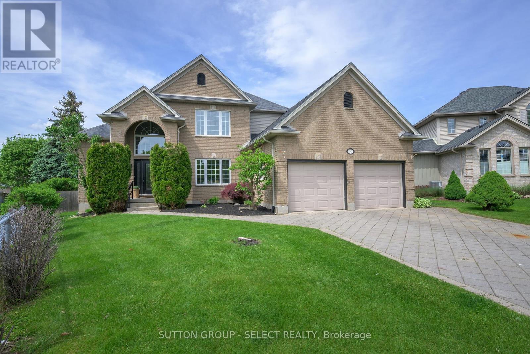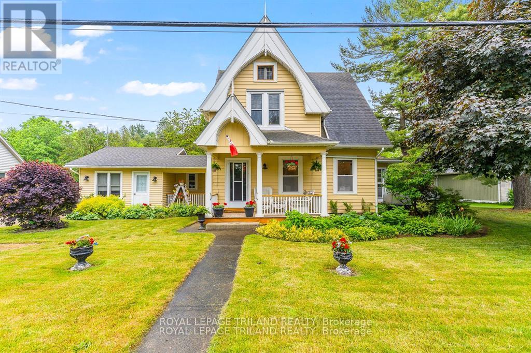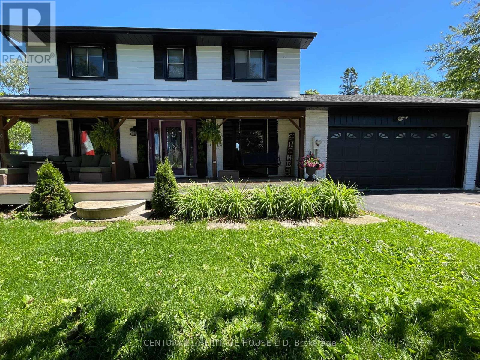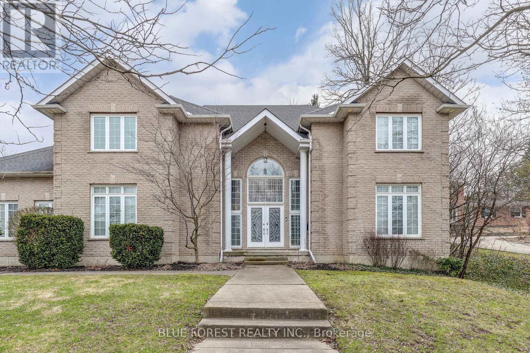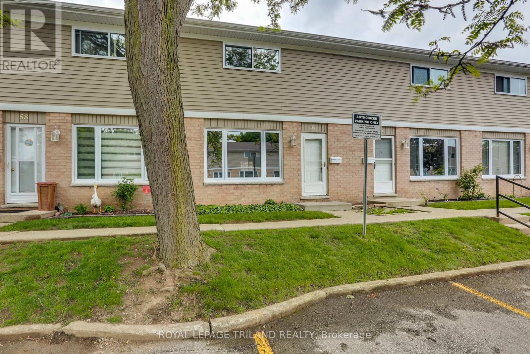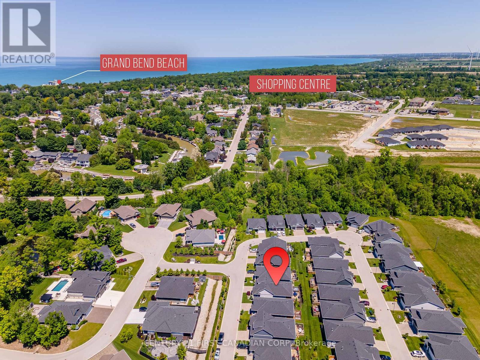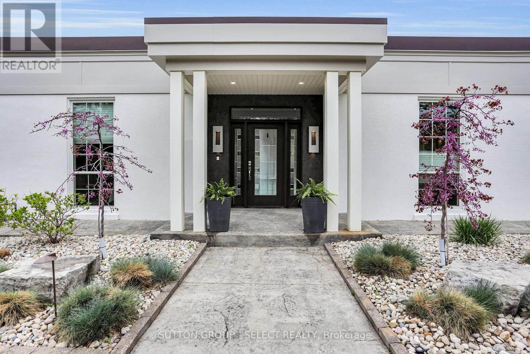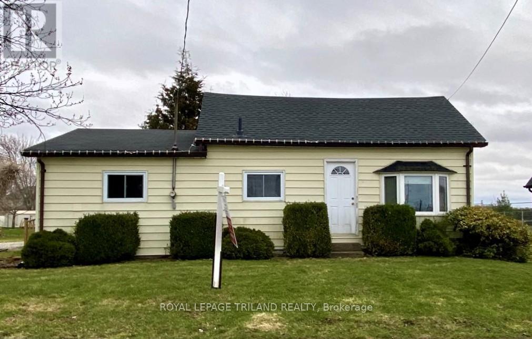Listings
21 Lunn Lane
Dutton/dunwich (Wallacetown), Ontario
Experience peaceful living with this stunning large country property, ideally located on a quiet corner lot, just minutes from London and St. Thomas. This home offers the perfect blend of rural serenity and urban convenience. Upon arrival, you'll be captivated by the meticulously landscaped yard with a lush tree canopy with a unique variety of trees. A well-maintained hedge fully surrounds the property, ensuring privacy and an ideal setting for families or those seeking a serene escape. Step inside to generous living spaces that welcome you with open arms. This large family home features five spacious bedrooms and two full bathrooms, making it perfect for larger families or hosting guests. The heart of the home is the impressive solid oak kitchen, complete with ample counter and cupboard space, perfect for meal preparations and family gatherings. The main level showcases elegant hardwood floors ,enhancing the home's charm. An expansive front foyer leads into inviting living areas that are perfect for relaxation. The master suite is a retreat of its own, featuring his and hers closets and a convenient cheater en suite, providing both privacy and accessibility. Venture to the bright lower level, where oversized windows provide natural light. A cozy stone fireplace connected to a the HVAC ensures comfort year-round. The luxurious lower bathroom features a jetted tub and stand-up shower, perfect for unwinding after a long day. This property also includes a double-car garage for easy access and a large laneway for ample parking. Additional features like a premium front door with a hands-free opener and ceiling fans with dimmers in most rooms enhance modern convenience. This remarkable country home combines comfort, style, and functionality, making it an ideal choice for those looking to embrace a serene lifestyle. Don't miss your chance to make this charming property your new home! (id:46416)
RE/MAX Icon Realty
237 Frances Street
Central Elgin (Port Stanley), Ontario
All contents included. This sprawling, all brick ranch home with tons of parking offers up an incredible Port Stanley location. You are a short walk to all things downtown: the patios, restaurants, theatre, the ice cream, the coffee and the harbor. Also a short walk to marinas and Little Beach. It has 2 well appointed bedrooms, and one 3pc bath with luxurious tile shower and glass doors. In the last 6 months, the home has had been upgraded with new backsplash in kitchen, countertops, crisp white paint, and gorgeous luxury plank vinyl flooring that was curated to never go out of style. There are three entrances to enter from the front of the home and a floorplan that offers up opportunity for creating a separate suite. You'll love the main floor laundry and all of the built in storage space offered up. In the rear yard, you'll find peace in your private, natural, treed setting. You'll also find an incredible heated workshop/future ensuite bath. (id:46416)
Royal LePage Triland Realty
313 - 320 Sugarcreek Trail
London North (North N), Ontario
Welcome to your new home in the heart of London, Ontario! This delightful 2-bedroom, 2-bathroom, condominium offers a blend of modern comfort and convenience, perfect for 1st time home buyers, someone looking to downsize or someone looking to add an income property. The open-concept living area is bathed in natural light, and offers a lovely living room with a new electric fireplace, an ample sized dining room and features a well-appointed kitchen with contemporary appliances, lots of cabinetry, and a center island, all makes for a perfect space for cooking and entertaining. The main bedroom boasts a generous layout and an en-suite bathroom with laundry, while the second bedroom is ideal for guests or a home office. Enjoy your morning coffee or unwind in the evenings on your 180 sqft private balcony with scenic views. This wonderful condo also come with an underground parking spot and a locker for all your storage needs. Ideally located within close proximity of shopping, grocery stores, restaurants, parks, UWO and public transit. don't miss out on this one! (id:46416)
Oliver & Associates Sarah Oliver Real Estate Brokerage
42580 Roberts Line
Central Elgin (Union), Ontario
Location! Location! Location! This quaint 1.4 acre country estate is 5 minutes away from the Port Stanley Beach and all amenities with a quick commute to St.Thomas and easy drive to London. Many improvements done to this well built custom brick 3 bedroom, 2.5 bathroom home that features a circular paved driveway, professionally landscaped and over-sized insulated 2-car garage with separate entrance to the basement. The main floor boasts an impressive open concept design with new engineered HW flooring (2022) in the living room & family room separated by a double-sided gas fireplace. Also there is a formal dining room, a kitchen with granite counter tops, back-splash, under-cabinet lighting, stainless steel appliances (2022), an island that seats 4, breakfast nook, pantry & accent lighting. Ideally located next to the kitchen is a separate entrance with ceramic tile floors, a coat closet and 2-piece bathroom with new washer and dryer (2022). The family room has sliding doors that lead to a newly constructed covered patio (2023) with lights, fans, heater and speakers that is great for entertaining. The primary bedroom is also conveniently located on the main floor that includes a 5 piece ensuite with heated ceramic tile flooring, jetted tub, tiled shower, walk-in closet and access to the covered patio. Heading up to the second level, you will find a newly added stair lift (2023), a loft for an office space and 2 more large bedrooms with new engineered HW flooring (2022) and a Jack n Jill 4-piece bathroom. The lower level with separate garage backdoor walk up has been drywalled with electrical and flooring done (2025) creating a granny/in-law suite that potentially includes 3 bedrooms, rec room, 3 piece washroom and kitchen. This adds exceptional value once the work is finished by the new Buyers. In addition to a gazebo with hydro, there is a custom built fire-pit in the backyard (2023). The home comes with a Generac generator, water filtration system & central vacuum! (id:46416)
Century 21 First Canadian Corp
163 Elgin Avenue E
Goderich (Goderich (Town)), Ontario
This Fabulous NEW Home inCoveted GODERICH is now ready to move in. Heykoop Construction with their quality craftsmanship has built you and your family, 1340 sq. ft., 3 bedroom 2 bath with an legally approved permit for a separate entrance basement unit with 2 bedrooms, bath and kitchen with lots of income potential. Finished to the highest standard, this perfect property is located in the heart of Goderich. Luxury finishes come as standard including sleek quartz countertops, vinyl plank flooring, exterior finish with Dover stone and brick, pot lights, and more. This home is going to be Move in ready in the end of November. No detail has been overlooked, from the 'everything-on-one-level' friendly design, high-end finishes and stunning chef's kitchen to the 9' ceilings. It is perfectly situated close to Downtown Goderich with bars, breweries, and fine dining with plenty of events and festivals, parks and hiking trails for the family. Call today to learn more about your new home. Book showings through Broker Bay or contact LA before going to the property. Tax amount to be decided. Unfinished basement- 1220 sq ft, Garage- 486 sq ft. (id:46416)
Century 21 First Canadian Corp
240 Leitch Street
Dutton/dunwich (Dutton), Ontario
This spacious 2 storey home on a huge lot is located in the Highland Estates subdivision. With 4 bedrooms and 2.5 bathrooms, and an attached 2 car garage, this home is perfect for family living. Enjoy an abundance of living space on the main floor, including an impressive Great Room with fireplace, a gourmet Kitchen, formal Dining Area with access to the back yard. Also located on the main floor is the spacious den (which could be used as a bedroom) and the 2 pc Powder Room. Upstairs has the generous Primary Bedroom complete with lavish ensuite and walk in closet. Three additional bedrooms provide plenty of space for family members or a home office. A large main bath and the separate laundry room complete this upper level. Outside, the vast lot offers endless possibilities for outdoor fun and relaxation. Just minutes to the 401, 20 minutes to London, 25 to St Thomas and is zoned for great schools and close to all amenities (id:46416)
Century 21 First Canadian Corp
241 Leitch Street
Dutton/dunwich (Dutton), Ontario
Stunning 2 Storey home in Dutton's Highland Estates. This 5 bedroom, 3.5 bathroom home is situated on a spacious lot with a triple car garage. This newly built home offers ample space for luxurious living and entertaining. Step inside to discover a grand foyer leading to expansive living areas featuring 9 ft high ceilings, elegant finishes, and abundant natural light. The gourmet kitchen is a chef's delight with granite countertops, and tile backsplash. The main level boasts an impressive Great Room room with a fireplace, a formal dining area, 2 pc powder room and a bonus Den that could be used as an additional bedroom. Upstairs, you'll find the lavish Primary suite retreat complete with a spa-like ensuite bath and a walk-in closet, along with three additional bedrooms and two bathrooms and a convenient laundry room. Outside, the expansive backyard has room for outdoor activities. With its prime location and luxurious amenities, this home offers the ultimate in comfort and style. Just minutes to the 401, 20 minutes to London, 25 to St Thomas and is zoned for great schools and close to all amenities. This vibrant community offers trails, golf, fishing, local swimming pool, splashpad, and more. (id:46416)
Century 21 First Canadian Corp
47 Woods Edge Close
London South (South C), Ontario
Welcome to this completely reimagined Tudor-style Estate, nestled in one of London's most exclusive, enclaves surrounded by mature trees and steps from Springbank Park and Thames Valley Golf Course. This grand 5+1 bedroom, 4+2 bathroom residence blends timeless architecture with uncompromising modern luxury. Every inch has been meticulously renovated, including six all-new bathrooms featuring Italian tile and heated floors in the stunning primary ensuite. The main floor impresses with a dramatic foyer, sunken living room with gas fireplace, and a formal dining room perfect for entertaining. The show-stopping kitchen, by the award-winning Hutton Bielmann Design, features quartz countertops, gas stove, double ovens, hidden-panel fridge, pantry, and a center island. Just off the kitchen is a beautiful sunroom flooded with natural light, wrapped in wall-to-wall windows it offers direct access to the stone patio and landscaped backyard, perfect for indoor-outdoor living. A main-floor office with its own fireplace is complemented by a nearby two-piece powder room, while a second two-piece bath is conveniently located beside the custom laundry room with garage access, designed for both elegance and everyday function. Upstairs, the primary retreat offers a lavish walk-through closet and spa-like 5-piece ensuite, while a second bedroom boasts its own private bath, perfect for guests or teens. Three other stunning bedrooms complete the upper level, along with a four-piece main bathroom featuring a convenient laundry chute. The upper level is easily accessible via two separate staircases, offering both functionality and architectural charm. The lower level offers a spacious family room with electric fireplace, games area, gym, and rare access into the triple garage, boasting extra-high ceilings. From the custom site-welded wrought iron staircase to the plush wool carpeting, every detail speaks to the highest standards, truly a virtually brand-new home in an unmatched location (id:46416)
Century 21 First Canadian Corp
253 Elginfield Road
North Middlesex, Ontario
Sylvan: Timber Frame Masterpiece Overlooking the Ausable River Valley Discover Sylvan, a custom-built timber frame home nestled in the heart of Southwestern Ontario's Carolinian Forest. Situated on 4.6 private acres and surrounded by 75 acres of conservation land, this architectural gem offers breathtaking views of the Ausable River Valley nature and luxury in perfect harmony. Designed with a striking open-concept T-shape, the home features expansive windows and glass doors that flood the space with natural light and frame panoramic forest and river vistas. Indoor-outdoor living is seamless, creating a peaceful retreat just 30 minutes from Grand Bend and 40 minutes from London. A standout feature is the four-level deck system, connecting the main home to two timber-framed gazebos one converted into a cozy self-contained bunkie and a detached garage. Set 100 feet above the valley, these decks provide unforgettable sunrise and sunset views in every season. Whether you're seeking a private sanctuary, a nature-inspired escape, or a one-of-a-kind showpiece, Sylvan offers unmatched craftsmanship, privacy, and natural beauty. Make this extraordinary lifestyle yours. (id:46416)
Royal LePage Triland Realty
235 Union Street
Central Elgin (Belmont), Ontario
Welcome to 235 Union Street in the heart of Belmont! This spacious and well-maintained 4-level side split sits on a mature corner lot and offers incredible indoor and outdoor living. Featuring 4 bedrooms, 3 bathrooms, and a unique separate rear entrance, this home is perfect for growing families, hobbyists, or multi-generational living. Step inside and enjoy the updated kitchen, centrally located for convenience with direct access from both the extra-large double car garage and the dining room. An impressive main-floor addition provides a sun-filled family room, & 2nd bath, with a full basement below offering bonus space for a future gym or storage area. Now let's talk about your private backyard oasis the true showstopper of this home! Dive into summer with the heated inground pool, complete with a gas heater, perfect for extending the swim season and hosting unforgettable poolside gatherings. Surrounded by a spacious patio, mature trees, and privacy fencing, its an entertainer's dream and the ultimate place to unwind.Upstairs, youll find three generous bedrooms, including a primary suite, and a stylish main 4-piece bath. The lower level offers a fourth bedroom, a third bathroom, a family room with new gas fireplace (2023), and direct access to the yard, adding even more versatility to the layout. In the basement you will find a large bonus room and a separate Laundry room. Located just steps from local, parks, and amenities in the charming village of Belmont, and only minutes to Hwy 401this home offers the perfect blend of peaceful small-town living and commuter-friendly access. Whether you're looking to upsize, entertain, or simply relax in your own private paradise, 235 Union Street has it all. Inground heated pool, expansive layout, and prime location this isa home that truly delivers. (id:46416)
Royal LePage Triland Realty
10124 Sandalwood Crescent
Lambton Shores (Grand Bend), Ontario
LIKE NEW in GRAND BEND with deeded beach access down Beach O' Pines Rd, this spectacular 4 bedroom 2019 custom family home ticks all the boxes! Nestled into the trees in the Huron Woods II subdivision, you can enjoy Huron Woods subdivision amenities but in a secluded & quiet crescent location that is closer to downtown amenities. The well-finished main & upper levels are in such immaculate condition, it's as if the house has never been used. Plus, you still have the expansive walk-out lower level to increase your living space by adding 2 more bedrooms, a 4th bathroom (4th bath is roughed-in, lower level), a family room, etc. With 2093 sq ft of impeccably well-kept living space & the potential for growth in the lower level, this could be a 3500+ sq ft 6 bedroom home! The hit list is extensive, & to be expected with new construction: Large open concept great room/kitchen/dining area with soaring vaulted ceilings, 9 ft ceilings throughout rest of main level, gorgeous custom cabinetry & millwork, tasteful quartz counters throughout home, peninsula bar eating area plus dining area, premium fixtures & tile work, LED lighting, 200 AMP electrical service, main floor laundry w/ sink, covered balcony deck w/ Trex composite decking, attractive stone & shiplap fireplace, walk-out lower level over paver stone patio & also a paver stone driveway, exterior stone work plus lifetime board & batten Hardy Board, 2 car attached garage, & finally, low maintenance landscaping w/perennials & woodchips! Appliances are included, all of which are like new! Also, given its young age, there is still 1.5 yrs left on the new home warranty (goes to Oct 2026). Just a short walk to to your private beach & a quick bike ride into town along the Rotary bike bath, this 2019 custom gem represents superb value for Grand Bend. Won't last long! (id:46416)
Royal LePage Triland Realty
1169 Oxford Street E
London East (East G), Ontario
Calling all visionary buyers and savvy investors! This property offers a fantastic opportunity for an eager handyman to invest some sweat equity and TLC and truly make it shine. Its a golden opportunity brimming with potential, with OC5 and ASA3 zoning, this property offers incredible flexibility, strategically situated near Fanshawe College, major shopping centers, and convenient bus routes. The main floor of this bungalow presents three well-sized bedrooms, a four-piece bathroom, living room with gas fireplace and a dining area just off the kitchen. Recent upgrades include a new furnace (2020), enhanced spray foam insulation along with all newer windows in the lower level and in all bedrooms. This is more than just a home; it's a smart investment in a thriving community. Whether you're looking to upgrade the home and make it a great family residence with future income potential or a turnkey student rental conversion project, and the lower level is already equipped with two distinct Kitchen areas, two bathrooms and separate entrances, this London bungalow offers a truly unbeatable opportunity. Bring your vision to life and transform this space into your dream family haven or a high-yield income property the possibilities are endless! (id:46416)
Century 21 First Canadian Corp
6 Tetherwood Court
London North (North G), Ontario
Welcome to this exceptional 2,740 sq. ft. ranch-style home w/ a fully finished lower level, located on a quiet cul-de-sac in one of London's most coveted neighbourhoods, close to scenic trails, Western University, and University Hospital. The all-brick exterior, lush landscaping & mature trees, enhance the home's curb appeal. In the backyard, a spacious closed-grain cedar deck under a large awning provides the perfect shaded retreat, overlooking a serene heated, saltwater pool, flagstone walkway, hydrangea gardens, and towering trees. The fully fenced yard offers privacy, while the picturesque custom shed & landscaping complete the peaceful outdoor setting. Inside, thoughtful renovations inspired by designer Joanne Brockman, elevate the home. The gracious living room boasts a cathedral ceiling, large windows with arched transoms, and a romantic fireplace adorned with an elegant cast stone mantle. A quiet main floor study w/ wall-to-wall Cherry built-ins offers an ideal workspace, and the oversized family room, with its inviting gas fireplace, flows into the designer eat-in kitchen. The kitchen features soft white ceiling-height cabinetry with glass doors and ambient lighting, leathered granite countertops, an extended artisan subway tile backsplash, a built-in Bosch oven and microwave, an induction cooktop, and a counter-depth Leibherr fridge with an integrated wine display. Separate Dining room. The primary suite includes custom Walnut built-ins in the walk-in closet and a luxurious 4-piece ensuite w/ a zero-entry glass shower, Cherry cabinetry, and a makeup vanity. Two additional bedrooms, a main bath, and laundry complete the main floor. The expansive lower level adds a massive games/media room, a 4th bedroom, a full bathroom, a custom bar, & ample storage, including a large cedar off-season closet. Inside-entry garage with two-part epoxy floors. Furnace 2022. Pool heater Salt-Cell 2024. Approx. 400k in upgrades in recent years. **EXTRAS** 6 patio chairs/love (id:46416)
Sutton Group - Select Realty
7474 Riverside Drive
Lambton Shores (Port Franks), Ontario
Famous for its epic sunsets and views, this stunning 2 storey double A-Frame waterfront retreat is one of a kind! Located in Port Franks on the banks of the Ausable River, this stunning property has ample outdoor space, private docks, large quadruple wide stamped concrete driveway with lots of parking and a useful attached 2 car garage. The open concept main floor is spacious and inviting with its vaulted ceilings and floor to peak windows providing amazing views and plenty of natural light. The living room is spacious and provides double door access to the back deck area as well as boasting a gorgeous fireplace with exposed brick accent and mantle. The dining room has lots of natural light and vaulted ceiling with a fan. The U-shaped kitchen has plenty of storage and a nice white appliance package. The main floor primary bedroom suite is large and comes equipped with a nice 3-piece ensuite bathroom complete with a private water closet. An additional bedroom, lovely sunroom and an additional 4-piece bathroom complete the main level. The second level has an additional spacious lofted bedroom. The basement has lots of potential to create additional living space. The backyard has a great private deck overlooking the river and views towards the lake, perfect for entertaining and enjoying those great summer nights. Large lot with seawall and private docks! Book your private showing today! (id:46416)
Sutton Group - Select Realty
38 Hunt Village Crescent
London North (North L), Ontario
Welcome to 38 Hunt Village Cres, a newly renovated bungalow in London's coveted Hunt Club neighborhood. This turnkey gem seamlessly blends luxury living with investment potential, offering flexible configurations: a stunning 3-bedroom, 2-bath single-family home, a revenue-generating duplex, or a high-income triplex with a basement secondary unit and plans for a garage conversion. Recent upgrades include a sleek kitchen with premium appliances, white oak plank flooring and a widened driveway for 7 vehicles. Nestled on a quiet crescent with a mature, treed lot and expansive deck, this property is perfect for families, retirees, or investors seeking premium living and exceptional value. Enjoy the benefits of single-level living, top-tier schools, and proximity to Western University, hospitals, and shopping. Don't miss this rare opportunity to own a high-value property in one of London's most desirable communities! (id:46416)
The Agency Real Estate
12 Lincoln's Cove
Central Elgin (Port Stanley), Ontario
Located in Little Creek, one of Port Stanleys most sought-after neighborhoods, this beautifully landscaped home sits on a quiet cul-de-sac and backs onto a peaceful conservation areaoffering privacy, natural beauty, and a warm, welcoming atmosphere. A charming front porch and generous overhang set the tone for relaxed living, while the double-length driveway and spacious lot provide ample parking and outdoor space. Inside, you're welcomed by a bright and expansive foyer with soaring ceilings that flow throughout the main level. At the front of the home, you'll find a comfortable bedroom and a stylish 4-piece bathroom with quartz countertops, as well as a mudroom with laundry hook-ups and direct access to the attached garage. The open-concept living space includes a dining room with a built-in bar and mini fridge perfect for entertaining a long side a modern kitchen featuring granite countertops, a large breakfast bar, pantry, and an eat-in area with walkout access to a large deck. The backyard is ideal for entertaining or relaxing, with plenty of green space for kids to play, a fire pit, garden shed, and potential for a future pool. The spacious primary suite offers a walk-in closet and a luxurious 5-piece ensuite with a soaker tub and quartz countertops, creating a serene private retreat. The fully finished lower level features high ceilings, and adds even more living space. Including a large family room, two additional bedrooms, a 4-piece bathroom with quartz countertops, a dedicated gym, a laundry room, and a utility room with plenty of storage. Whether you're a retiree seeking peace and comfort or a growing family needing room to spread out, this versatile home truly offers the best of Port Stanley living. (id:46416)
RE/MAX Centre City Realty Inc.
38 Moraine Walk
London North (North A), Ontario
Extensively renovated home in one of North London's most desirable school districts, nestled on a quiet, mature cul-de-sac in the sought-after Masonville P.S. catchment. Originally built in 1999 and thoughtfully renovated throughout, this move-in ready home blends classic character with modern comfort. Step inside to find a sun-filled two-storey foyer that sets the tone for the bright, airy layout beyond. A vaulted ceiling creates dramatic impact in the living room with natural light on all 4 sides showcasing the beautiful White Oak hardwood floors that lay a canvas across the main floor. A gracious dining room connects the principal living room to the heart of the home: the brand new, open-concept kitchen, featuring floor-to-ceiling cabinetry, a 5-seat island with prep sink and bar fridge, sleek new appliances, artisanal subway tile backsplash feature. A garden door leads to a sunlit deck perfect for entertaining or relaxing in the fully fenced, pool sized yard. The main level offers versatility and function, with a guest bedroom/ensuite, a private office with glass French doors, and a laundry room complete with built-in cabinetry and a utility sink. Upstairs, you'll find three oversized bedrooms including a serene primary suite with a walk-in closet and new ensuite featuring a double vanity and glass shower. Two additional bedrooms share a premium Jack-and-Jill ensuite separated by a passage door - each with private vanities, one side with tub/shower surround and the other with separate shower. Downstairs, the finished WALK-UP basement adds a beautiful family room w/ fireplace & premium carpet, large windows, a full washroom, 4th bedroom, bonus room & a large rec. room/games room, teen hangout, or future in-law potential. Adjacent pathway connects you to schools, parks, and all of North London's best amenities making this home not just a place to live, but a place to thrive. (id:46416)
Sutton Group - Select Realty
303022 Grey Road 15
Meaford, Ontario
Nestled in the heart of historic Leith on a large lot sits the most picturesque classic home, also known as the Jewel of the Village. A stunning combination of historic charm and modern conveniences. This home has been lovingly maintained throughout the decades. Cozy up to your morning cup of java or tea on the covered front porch. With 4 bedrooms and two full baths a large family can comfortably enjoy this home. Main floor bedroom could be conveniently used as an in-law suite or yoga studio. Beautiful, updated kitchen with quartz countertops and island, also open to the dining room. The reading room with its vast array of windows is a haven. Living room features an electric fireplace and huge original sliding pocket doors. Multi level deck with canopy sunshade and pergola makes outdoor living easy. Meandering garden pathway with curated gardens lead to a 24 X 12 cabin with woodstove, wrap around porch and a lingering view of the river below. Multifunctional shed for gardening and storage. Attic is accessible and fully insulated waiting for your final finishings. Enjoy the extraordinary sunsets each evening by taking a short walk to shallow sandy Leith Beach. Proximity to Georgian Bay and Owen Sound. Nature lovers dream with Ainslie Wood Conservation Area to the north of Leith; Hibou Beach and Conservation Area to the south and the Bruce Trail. (id:46416)
Royal LePage Triland Realty
6958 Sunset Road
Central Elgin, Ontario
Nestled on a private half-acre lot, 6958 Sunset Road, is a beautifully updated 4 bedroom 3 bathroom home that combines modern style with plenty of room to enjoy life's best moments. This spacious home is perfect tor growing families, those who love to entertain, or anyone seeking a peaceful retreat just minutes from all the action. This home features a renovated kitchen (2025) that will inspire your inner chef. With its fresh, contemporary design and high-end finishes, this kitchen is equipped with all the space and amenities you need for cooking and socializing with family and friends. The main floor offers two generous sized living rooms, making it easy to spread out or host large gatherings. Whether you're relaxing with loved ones or hosting a lively get-together, you'll appreciate the flow and functionality of this well-designed space. Step outside, and you'll find your very own backyard oasis. A covered deck and hot tub provide the perfect spots for unwinding, while the pond and fire pit create an inviting atmosphere for evening relaxation. The large shed is perfect for storage, and there's plenty of room for all kinds of outdoor activities - whether it's playing sports, gardening or simply enjoying the peaceful surroundings. Location is key, and this home offers the perfect balance. It's just a 10 minute drive to Port Stanley's stunning beach and 10 minutes to shopping and amenities in St. Thomas. This combination of tranquility and convenience makes it the ideal piece to call home. Don't miss your chance to own this gorgeous property at 6958 Sunset Road. Call to-day to schedule a tour and experience it for yourself! (id:46416)
Century 21 Heritage House Ltd
475 Upper Queen Street
London South (South P), Ontario
Welcome to this exquisite luxury residence offering over 4,700 SQFT of carpet-free, above-grade living space. Enter through the grand double doors into the breathtaking two-storey foyer, adorned with a glamorous crystal raindrop chandelier. High ceilings, real hardwood and valence lighting define the main level, which features a sunken living room with direct access to the rear yard, a dining area with a bay window, and a versatile flex room perfect as an office or an additional bedroom. The chefs eat-in kitchen showcases quartz countertops, full-height cabinets with decorative lighting, built-in stainless steel appliances (including a separate fridge and freezer, gas cooktop with hide-away downdraft, bar fridge, and an island with seating for four). The main floor also includes a large laundry room accessible from the heated/cooled three-car garage, and two powder rooms. Upstairs find five generously sized bedrooms, most of which do not share any direct walls. While the primary suite impresses with an electric fireplace, valence lighting, dual closets, and spa-like 5-piece ensuite bathroom, the other bedrooms are also sizeable; one has its own private 5-piece ensuite as well while another has a 5-piece cheater ensuite. The full 2,200 SQFT unfinished basement, professionally waterproofed with dual sump pumps and rough-in bathroom, awaits your vision. Outside, the concrete and interlocking brick driveway accommodates up to 7 additional vehicles. This stunning home is perfectly located near Victoria Hospital, Wortley Village, Highland Golf & Curling Club, the 401, and downtown, this is luxury living redefined. (id:46416)
Blue Forest Realty Inc.
57 - 320 Westminster Avenue
London South (South H), Ontario
Beautiful freshly Renovated 3 Bedroom Townhouse Condo in South London. Literally just STEPS to London Health Science Centre Hospital, and many new amenities just down the road. New Flooring In living Room And lower-level rec-room. New Kitchen reno in 2025. UPDATED ELECTRICAL PANEL (2025). Gas Furnace, Central Air Conditioning, And Gas Fireplace In LIVING ROOM. ALL new windows in 2024 Parking right in front of your condo. Appliances included. Water is included in the Condo fee. Recent Status certificate available. Easy to show, quick possession. (id:46416)
Royal LePage Triland Realty
7 Sunrise Lane
Lambton Shores (Grand Bend), Ontario
Luxury Living in Harbourside Village, Just Steps from the Heart of Grand Bend! Welcome to effortless elegance in the exclusive Harbourside Village, where this beautifully maintained detached vacant land condo by Medway Homes (2019) offers the perfect blend of upscale living and small-town charm. Boasting 2+2 bedrooms, 3 full baths, and over 2,500 square feet of meticulously finished space, this home is designed for those who value comfort, quality, and low-maintenance luxury. Step inside and be captivated by the hand-scraped engineered hardwood, soaring transom windows, and custom cabinetry topped with sleek quartz countertops. Every corner is thoughtfully curated with premium finishes, making it truly move-in ready.The open-concept main floor flows seamlessly to a covered front porch complete with porch swing and out to a spacious, partially covered rear deck. Unwind in the $30K Hot Springs hot tub with hydraulic cover, surrounded by mature trees and professional landscaping for exceptional privacy and curb appeal. Your main-floor primary retreat features dual closets and a spa-inspired ensuite with heated floors and a custom glass shower. The fully finished lower level adds two more bedrooms, a 4-piece bath, and a flexible bonus room-ideal for an office, home gym, or guest suite. Extras include California shutters, designer lighting, step-lighting, and a low $228/month fee that covers snow removal and lawn care. Live just minutes from beaches, golf, dining, and all the attractions that make Grand Bend a beloved destination, while being tucked away with no through traffic. Don't miss this rare opportunity to own in one of Grand Bends most sought-after communities. This home is a true gem-schedule your private showing today! (id:46416)
Century 21 First Canadian Corp
220 Commissioners Road E
London South (South G), Ontario
Captivating city retreat. The unassuming sleek, low profile, white stucco exterior casts an irresistible spell as you step through the double door entry. Simply awe-inspiring. The open-concept design sets the stage for an unforgettable experience. Surrender to the allure of the outdoors with expansive windows that frame the tantalizing view of over an acre of resort-style living. Multiple deck levels entice, while glass railings tease the senses, allowing for uninterrupted indulgence in the natural beauty that surrounds you. Dive into crystal waters of the heated pool, embraced by the intimate seclusion of a covered cabana or enchanting pergola. Lush evergreens, & the hypnotic hues of magenta and indigo hydrangeas add a touch of romance to the picturesque setting. Intrigue draws you through the interior, boasting a fusion of upscale modern finishes & spectacular views. The sleek wood walls and exquisite built-ins create an atmosphere of sophistication. Elevate every culinary experience in the gorgeous kitchen with a large curving centre island perfect for gathering. Fluid spaces with subtle distinctions allow for evolving function on the main floor. Artistry continues in the powder room with its curving walls. The primary bedroom creates a tranquil sanctuary, combining European style built-ins and windows that bathe the room in soft natural light. A stand-alone tub with views of the grounds & a glass complete the space. Descend the stainless/glass staircase into the fully finished lower-level walkout w/ in-floor heat, where a posh executive bar with under-lit counters & media room with multi-level seating await. Three additional bedrooms, including one with an industrial edge. Discover the two-level bonus room w/ separate entry ideal for an at home office/guest suite. Interior/exterior surround sound. Situated close to the vibrant pulse of Wortley Village, Highland Golf, Victoria Hospital, this residence offers the enchantment & excitement of a private resort. (id:46416)
Sutton Group - Select Realty
81 Mill Street
Lambton Shores (Thedford), Ontario
This 3-bedroom bungalow presents a great opportunity for those seeking to invest in property rather than renting. Whether you are a first-time homebuyer or looking for a peaceful place to retire, this charming residence could be the perfect fit. The bungalow features an updated primary bedroom & bathroom, furnace (2021), roof (2019), and main floor laundry; offering comfort and style. Located in the quaint village of Thedford within the growing Municipality of Lambton Shores, this home enjoys a prime position that combines tranquility with convenience. Thedford is a picturesque village known for its friendly community and charming atmosphere. The town is surrounded by numerous golf courses, providing ample opportunities for golf enthusiasts to indulge in their favorite pastime. Moreover, the beautiful beaches of Lake Huron are just a short distance away, making it easy to enjoy beach days and water activities. One of the standout features of this location is the proximity to some of the most breathtaking sunsets in Canada. A mere 10-minute drive will take you to spots where you can witness the sun setting over Lake Huron, painting the sky with stunning hues. With its combination of comfort, idyllic location, and attractive pricing, this bungalow is unlikely to stay on the market for long. Don't miss the chance to make this delightful property your own. Call today to arrange a viewing and take the first step toward owning this home. (id:46416)
Royal LePage Triland Realty
Contact me
Resources
About me
Yvonne Steer, Elgin Realty Limited, Brokerage - St. Thomas Real Estate Agent
© 2024 YvonneSteer.ca- All rights reserved | Made with ❤️ by Jet Branding
