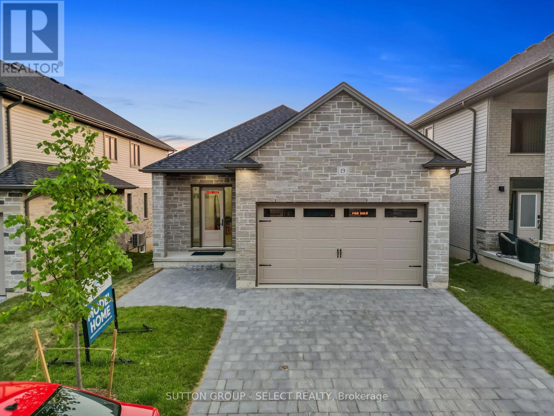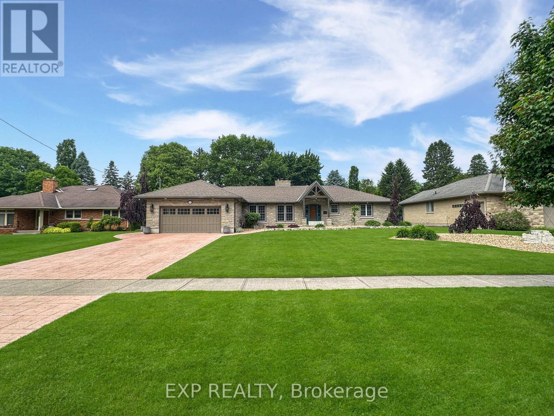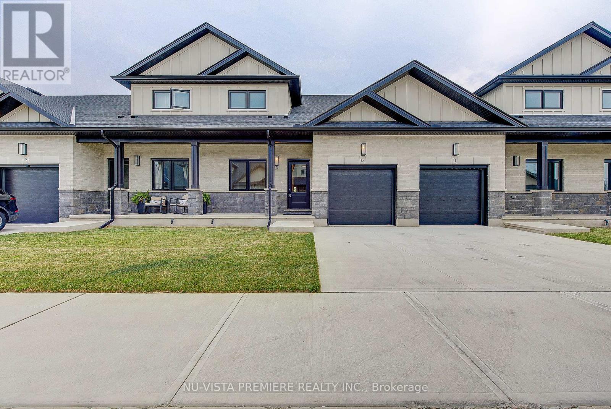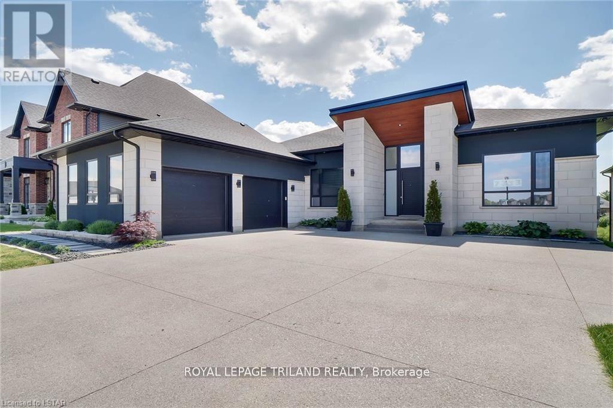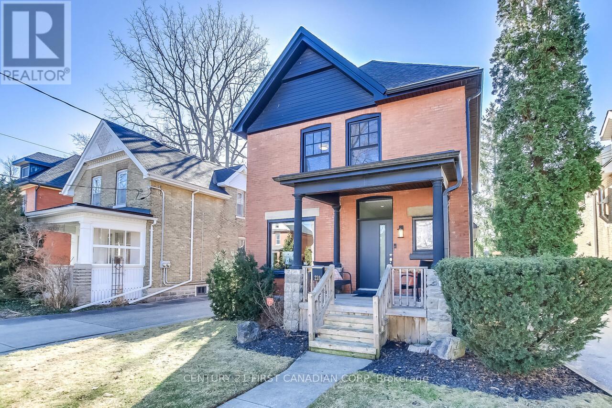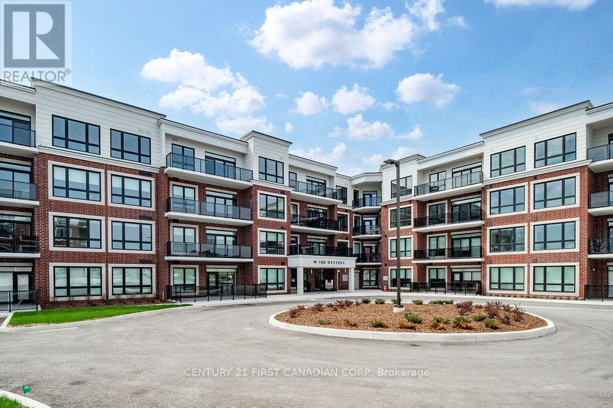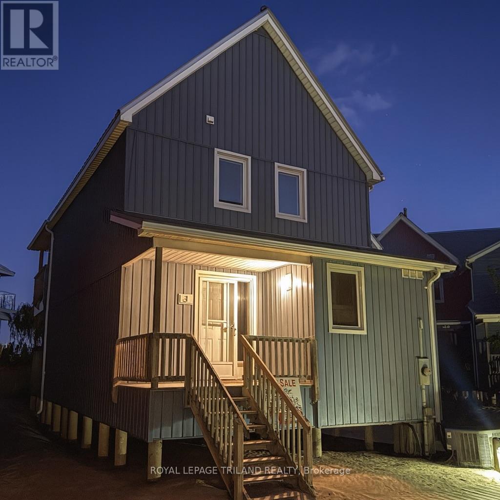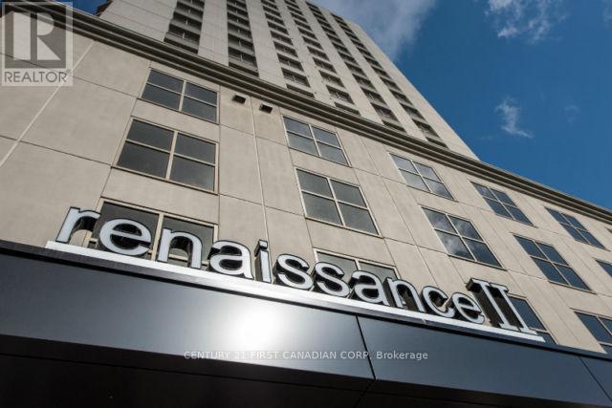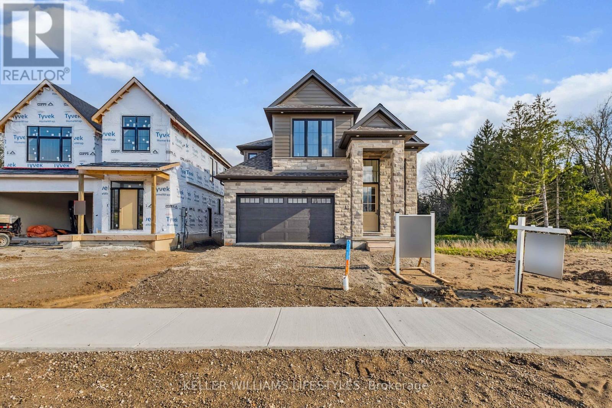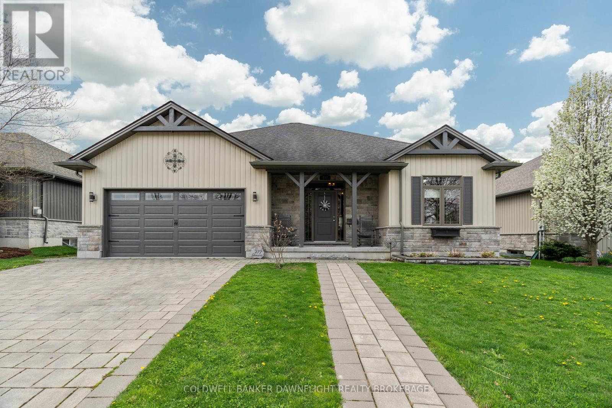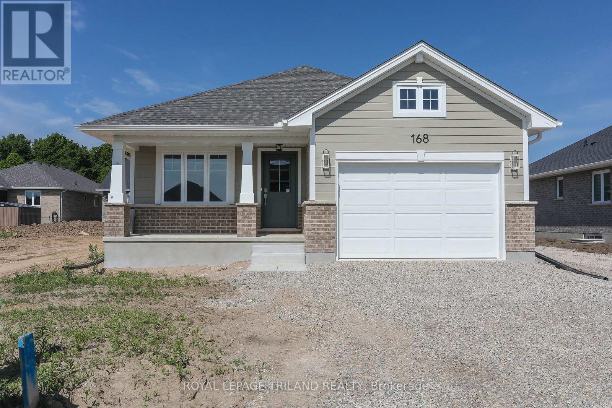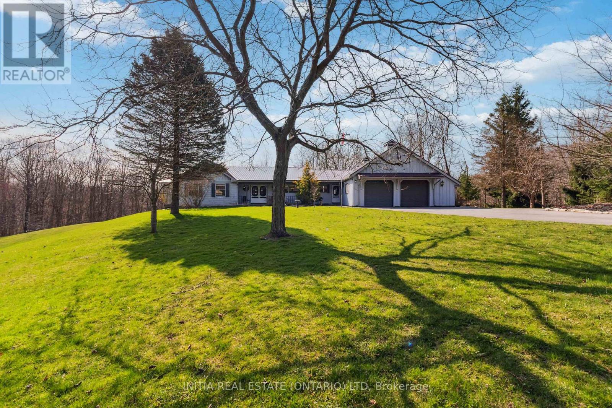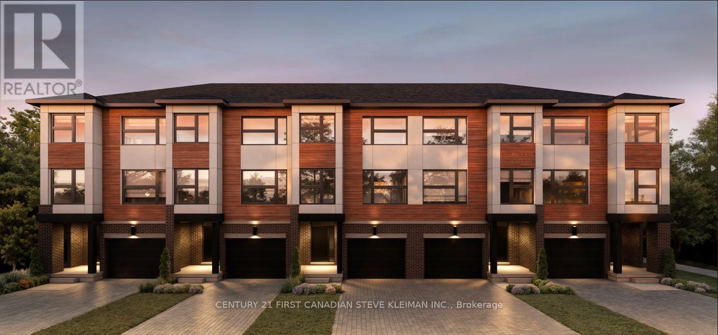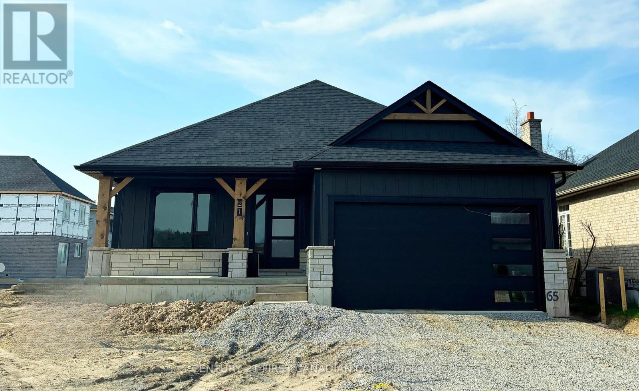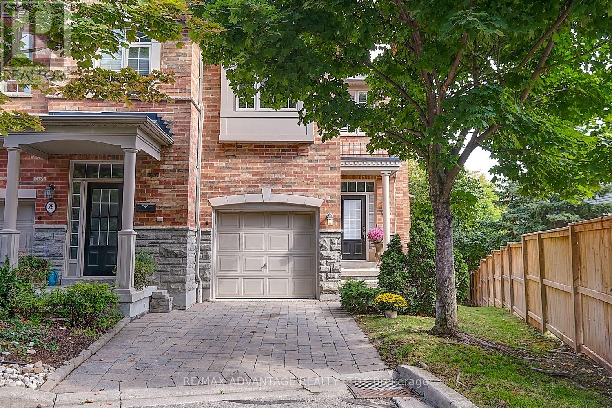Listings
9 - 7966 Fallon Drive
Lucan Biddulph (Granton), Ontario
Welcome to the peaceful and family-friendly community of Granton just 15 minutes from Masonville in London and 5 minutes from Lucan. This beautifully crafted two-storey home offers the perfect blend of small-town serenity and modern convenience, set on a quiet street with western exposure backing onto open cornfields for breathtaking sunset views and added privacy. The curb appeal is instant, thanks to the elegant stone and stucco façade. Inside, you'll find over 2,200 sq ft of thoughtfully designed living space with 9-foot ceilings on the main level and durable three-quarter-inch engineered hardwood flooring throughout. The open-concept layout connects the living room, dining area, and kitchen, creating a space that feels bright, warm, and welcoming. The kitchen is as functional as it is stylish, featuring soft-close cabinetry, gleaming quartz countertops, and plenty of counter space for cooking and entertaining. The layout is perfect for everyday family life and weekend hosting alike. Upstairs, the home continues to impress with four generous bedrooms. The spacious primary suite includes a walk-in closet and a luxurious five-piece en suite complete with a double vanity, soaker tub, and glass shower. The second-floor laundry room adds convenience and saves you trips up and down the stairs. Solid wood staircases and large windows throughout the home enhance the quality and natural light in every corner. This property offers the perfect balance of peaceful living with easy access to schools, parks, and essential amenities. Whether you're starting a family or just looking to upgrade your space, this home delivers the comfort, function, and style you've been searching for. Secure your spot in this premier new vacant land development featuring just 25 exclusive single-family homes. Schedule your private tour today! Some lot premiums may apply. (id:46416)
Sutton Group - Select Realty
Exp Realty
19 - 7966 Fallon Drive
Lucan Biddulph (Granton), Ontario
Welcome to Granton Estates by Rand Developments. Located 15 minutes from Masonville in London and only 5 minutes from Lucan, Granton Estates combines small-town tranquility with the convenience of nearby city amenities. This thoughtfully designed bungalow features 1,277 sq ft of living space, complete with 2 bedrooms, 2 bathrooms, and a full 2-car garage, making it ideal for those looking to downsize without compromising on quality. The stone and brick façade offers timeless curb appeal, while the interior boasts 9-foot ceilings, engineered hardwood and tile flooring, and a bright, open-concept layout. The kitchen is a true highlight - featuring soft-close cabinetry, stunning quartz countertops, and modern finishes perfect for both everyday living and entertaining. The living and dining areas flow seamlessly together, creating a warm and inviting atmosphere. The primary bedroom includes a luxurious ensuite with a glass shower and spa-inspired finishes, offering a peaceful retreat at the end of the day.Additional features include a separate side entrance to the basement, providing future potential for an in-law suite or added living space. Large windows throughout ensure natural light year-round. Granton Estates offers exceptional value - allowing homeowners to save hundreds of thousands compared to similar properties in London, all while enjoying peaceful surroundings and a strong sense of community. With its prime location, elegant design, and thoughtful features, this home is a rare opportunity to embrace a slower pace of life without sacrificing modern convenience. Secure your spot in this premier new vacant land development featuring just 25 exclusive single-family homes. Schedule your private tour today! Some lot premiums may apply. (id:46416)
Sutton Group - Select Realty
Exp Realty
1511 Geary Avenue
London North (North G), Ontario
Bringing Florida to London! Tucked away in one of London's most desirable neighbourhoods, 1511 Geary Ave is not just a home; it's a statement. This spectacular 3+1 bedroom, 3-bathroom bungalow offers a rare fusion of sophisticated design and an everyday resort experience, creating a private sanctuary unlike any other in the city. The heart of this home is, without question, one of the most magnificent kitchens in all of London. A true culinary masterpiece designed for grand-scale entertaining and intimate family gatherings alike. It features a large commanding island with ample seating, pristine countertops, and exquisite custom cabinetry. For the discerning chef, a suite of elite Wolf appliances and a built-in Miele coffee machine awaits to elevate your daily routine into a gourmet experience. The entire space is unified by stunning flagstone flooring that flows seamlessly into the living areas. Step from the kitchen through one of several glass doors into the home's most breathtaking feature: a magnificent Florida-style lanai. This fully enclosed, oasis surrounds a sparkling, inground heated pool, allowing you to swim, relax, and entertain in bug-free comfort from spring through fall. Imagine morning coffees by the water's edge and evenings spent with friends in your own private paradise. The open-concept living room is anchored by a dramatic stone accent wall and a cozy fireplace, creating a space that is both grand and inviting. The main floor offers three spacious bedrooms, while a fourth bedroom and additional bathroom on the lower level provide perfect flexibility for guests or family. Located just moments from premier shopping, parks, schools, and every amenity, this property offers the ultimate in convenience and prestige. With a 2-car garage and countless bespoke details, this is more than a home, it is a rare work of art. This is a one-of-a-kind residence that must be seen to be believed. Your private resort in the city awaits! (id:46416)
Exp Realty
46 - 214 St Clair Boulevard
St. Clair, Ontario
Soleil Luxury Villas, conveniently located in Corunna near the St. Clair River, shopping, schools & trails. The exterior provides a modern finish with stone, brick, Hardie board. Perfect for someone looking to down size or first time buyers alike. The spacious open concept offers amazing living space with upper floor bonus room, bedroom and bathroom. Kitchen has soft close doors and tile back splash with quartz counters, with attached island breakfast bar. These come with one car garage and additional drive way parking. Additional saving may now be available to qualified first time home buyers through the government HST program for first time buyers.*** To be built, Model Home Unit 12*** (id:46416)
Nu-Vista Premiere Realty Inc.
7353 Silver Creek Circle
London South (South V), Ontario
Step into this inviting Millstone Built 5-bedroom, 4-bathroom ranch-style residence nestled within the esteemed Silver Leaf Estates. Tailored for families seeking versatility, it offers a separate walkout basement entrance complete with its own kitchen, laundry facilities, 3 bedrooms, 2 full bathrooms, a spacious rec room, and family room. Entertain effortlessly on the expansive covered deck with glass and composite, which affords breathtaking views of the protected conservation protected creek. Indulge in numerous upgrades, from the designer main floor kitchen to the lavish primary bedroom featuring a walkout to the deck and exquisite ensuite. Revel in the airy ambience provided by high ceilings and ample windows flooding the interiors with natural sunlight. Gleaming hardwood floors grace both the main and lower levels, while the garage boasts large windows and an epoxy floor finish. (id:46416)
Royal LePage Triland Realty
10201 Lynhurst Park Drive
Southwold, Ontario
Welcome to Your Private Oasis in Sought-After Lynhurst!This beautifully cared-for 3-bedroom, 2.5-bath home is tucked away in one of the areas most desirable neighborhoods. The spacious primary suite feels like a retreat, complete with a luxurious ensuite, heated floors, and the convenience of in-suite laundry.On the main floor, you'll find a bright and welcoming living room, an elegant dining area, and a well-appointed kitchen - perfect for both everyday living and entertaining. The lower level offers a cozy finished rec room plus a hidden office, ideal for working from home or simply sneaking away for some quiet time.Step outside and let your staycation begin! The fully fenced backyard is a private escape featuring a large deck with pergola (23), an above-ground pool (21), a tranquil fish pond, and two powered storage shedsall framed by mature landscaping for ultimate privacy. The garage is ready to house your vehicles or double as a dream workshop.This home truly checks every box, with a long list of recent improvements including: *All windows and doors, *Metal roof (16), *Deck (23), *Insulation (09), *Ensuite with heated floors , *Updated electrical and *Front porch & stamped concrete (18). Dont miss your chance to own this Lynhurst gem! (id:46416)
Elgin Realty Limited
239 Tecumseh Avenue E
London South (South F), Ontario
Welcome to 239 Tecumseh Ave East in Wortley Village, voted the best neighbourhood in Canada for its walkability, bike-friendly roads, community events, tree-lined streets, thriving local businesses, amazing restaurants and local bars. 239 Tecumseh Ave East is only steps to the Green, a short walk or drive to downtown, and only minutes from Victoria Hospital, making this the place to live! Step into this turnkey, beautifully renovated red brick home that blends modern updates with classic, old-world charm. This four-bedroom, two-and-a-half-bathroom residence has been thoughtfully updated, preserving some of its original character while incorporating stylish, contemporary finishes. The fully renovated kitchen is a chef's dream, offering top-of-the-line appliances, 14-foot quartz countertop island, high-end appliances including the 36-inch WOLF gas cooktop, and plenty of storage, perfect for both everyday living and entertaining. The primary suite is a serene escape, complete with a beautifully appointed en-suite bathroom, two large walk-in closets, and your private balcony to enjoy your morning coffee or nightcap. Step out back to your low maintenance yard great for entertaining complete with outdoor speakers, TV connection and external Wi-Fi, or just enjoy your professional-grade swim spa from Jacuzzi! The bonus feature is parking for 5 cars, three in the private front driveway and two in the double car garage out back. Excellent elementary and secondary schools all within walking distance. This is a rare opportunity to own a truly exceptional property in one of Londons most vibrant communities. Book your private tour today! (id:46416)
Century 21 First Canadian Corp
204 - 1975 Fountain Grass Drive
London South (South B), Ontario
This is the one you have been waiting for! Welcome to the Westdel Condominiums by Tricar, where you'll experience sophistication and style in London's desirable West end. This bright and airy 2nd floor southeast corner unit has unobstructed tree views from both bedrooms and the living area. The condominium includes 2 bedrooms, and an expansive open concept living/dining area in 1385 square feet of luxurious living space. The condo has a soft colour palatte, and has unit features that include a beautiful Barzotti kitchen with quartz countertops, and engineered hardwood flooring throughout. Known for its luxurious amenities, The Westdel has a fully equipped fitness center, a cozy theatre room, a guest suite, an impressive Residents Lounge, and 2 pickle ball courts. Located in the desirable Warbler Woods neighbourhood, this Condominium Community offers quiet living close to trails, parks and green space, and also near to all the conveniences found in the Byron and West 5 areas. Downsize without compromise. Experience luxurious, maintenance free living at The Westdel by Tricar. Model suites open Tuesday - Saturday 12-4pm, or by private appointment. Book your showing today! 2nd parking available for purchase if needed. (id:46416)
Century 21 First Canadian Corp
3 - 374 Edith Cavell Boulevard
Central Elgin (Port Stanley), Ontario
Ever dreamed of stepping out your front door and sinking your toes directly into the sand? Welcome to Newport Beach, a Hal Sorrenti designed complex like none other on any Great Lake. This 3-bedroom, 2-bath townhouse condo is perched right on Port Stanley's stunning blue flag awarded Main Beach. The open-concept layout, vaulted ceilings, and oversized windows flood the space with light, giving the whole place a calm, beachy vibe. Recent upgrades mean you can kick back and enjoy without a to-do list. A cozy gas fireplace (installed in 2023) makes it the perfect spot for chilly evenings with a glass of wine and a blanket. Both bathrooms have been refreshed, new bedroom windows frame tranquil lake views, and a massive double-panel upper window puts the shimmering blue of Lake Erie front and center. The 4-season sunroom with two full walls of windows lets you soak in the view year-round. Want to BBQ with a breeze? Step out onto the side deck and fire it up. Short-term rentals like Airbnb aren't allowed here, so you wont have to worry about strangers turning up in beach floaties next door every weekend. Whether you're looking for a full-time home, a vacation escape, or the ultimate beachy retreat, this place ticks all the boxes. Book a tour before it disappears like an open umbrella on a gusty day. (id:46416)
Royal LePage Triland Realty
1503 - 330 Ridout Street N
London East (East K), Ontario
Welcome to the Renaissance II. Bright Open 2 Bedroom, 2 Bathroom, Executive CORNER Condo at the Renaissance II! 1303 Sq Ft (Plus 184 Sq Ft Balcony). 2 Premium Owned Underground Side by Side Parking Spots (P5-53 & P5-54), and Owned Storage Locker (P4-72). Well Designed Condo has Private Master Bedroom, w/ Dream Ensuite & Walk-In Closet, a nice-sized Second Bedroom. Bright Open Chef's Kitchen with Pantry is Perfect for Entertaining. High End Stainless Steel Appliances Complete with Customized Granite Counters in the Kitchen & Baths. In-Suite Laundry. Balcony Provides Ample Space for Patio Furniture & Personal BBQ, Overlooking City Views of Canada Life Place, Covent Garden Market, and the Thames River. Central Location to all 3 London Hospitals. Upgrades include Modern Flooring Throughout, No Carpet, and Upgraded Electric Fireplace. Facilities include: Exercise Centre, Massive Party Area with Pool Table, Theatre Room, Outdoor Terraces w/ Gas Fireplace, BBQs, Putting Green, Patio Furniture & 2 Guest Suites! Low Condo fees include: HEAT, COOLING (A/C), WATER (Hot), BUILDING INSURANCE/MAINTENANCE ETC. Walk to Everything! Canada Life Place, Forks of the Thames & Your Office! No Snow to Shovel, No Grass to Cut! (id:46416)
Century 21 First Canadian Corp
6881 Heathwoods Avenue
London South (South V), Ontario
Available for Possession May 31st! This model home on a walk out lot offers 5 spacious bedrooms and 4.5 modern bathrooms; with over 3,300 square feet of beautifully finished space including a finished basement and KitchenAid appliances included! This home stands out with over $190,000 in carefully selected upgrades that truly impress. From the moment you step inside, you'll notice the attention to detail: upgraded trim, crown moulding, and wainscoting add a touch of luxury. A stylish stone fireplace surround creates a warm focal point in the family room, while a stepped ceiling in the primary bedroom adds a distinctive architectural element. Hardwood flooring is found on the second floor and primary bedroom, offering both a timeless look and ease of maintenance. The kitchen and other living spaces are enhanced by upgraded cabinetry and countertops, and smooth ceilings throughout create a modern, uncluttered feel. Built-in speakers and additional potlights help set the perfect mood in every room, and heated floors in both the primary ensuite and the basement bathroom deliver year-round comfort. The finished basement offers extra living space, ideal for family gatherings, a home theater, or a play area all with direct backyard access. Outside, the 22' x 16.5' covered rear deck with WeatherDek membrane is perfect for relaxing or entertaining. Curb appeal is at the forefront with impressive Arriscraft Stone front and James Hardie Siding that make a lasting first impression.Built by Johnstone Homes, a trusted name with over 35 years of building excellence. Easy access to the 401 & 402 highways makes commuting a breeze, and you are only minutes away from over 14 parks, 39 recreation facilities, and a broad selection of schools. Enjoy a small town feel with the added benefits of big-city amenities in a neighborhood where families & professionals alike thrive. (id:46416)
Keller Williams Lifestyles
277 Darling Boulevard
South Huron (Exeter), Ontario
PUBLIC OPEN HOUSE SATURDAY SEPTEMBER 06TH FROM 11AM - 1PM. Welcome to Darling Blvd where comfort meets quality. Nestled in one of the most sought-after neighborhoods, this beautifully crafted 1,630 sq ft bungalow by Arjan Construction offers the perfect blend of style, comfort, and functionality. Located on a quiet, family-friendly street and is just a short walk to local schools and the recreation center, this home boasts exceptional curb appeal and thoughtful design throughout. Step inside to a warm and inviting foyer that leads into a spacious open-concept layout. The kitchen is a chefs dream, featuring ample cabinetry, a walk-in pantry, quartz countertops and a large island that flows seamlessly into the great room. Gather around the cozy gas fireplace to relax or watch your favourite show.The main floor offers a spacious primary bedroom retreat complete with a luxurious ensuite and a large walk-in closet. Two additional bedrooms - one being ideal for a home office, along with a main 4-piece bathroom and a convenient main floor laundry complete the main level. Downstairs, you will find a large, fully finished basement with a spacious rec room featuring a built-in entertainment unit and electric fireplace/games area - perfect for those large gatherings of family and friends. A fourth bedroom, a 3-piece bathroom with in-floor heat and plenty of storage space round out the lower level. Step outside to a covered back deck with a gas BBQ hookup, perfect for relaxing or entertaining, with privacy thoughtfully built into the design. Homes on Darling Blvd rarely come to market so don't miss your chance to make this versatile and meticulously maintained home yours. Contact your Realtor today to schedule your private viewing before it's gone! (id:46416)
Coldwell Banker Dawnflight Realty Brokerage
81 - 101 Meadowlily Road S
London South (South U), Ontario
MEADOWVALE by the THAMES! Designed with a timeless architectural style, these homes feature a stylish facade of vertical and horizontal low maintenance vinyl siding, complemented by elegant brick and stone with thoughtful consideration of the natural surroundings. Features 3 spacious bedrooms, ensuite bath plus a second full bath and 2-piece powder room. Steel shed roof accents and enhanced trim details contribute to the fresh yet enduring character of the homes. With features such as private balconies off the primary suite offer the perfect spot for quiet reflection, with partial views of Meadowlily Woods or Highbury Woods, and rear decks for entertaining friends and family. Nestled amidst Meadowlily Woods and Highbury Woods Park, this community offers a rare connection to nature that is increasingly scarce in modern life. Wander the area surrounding Meadowvale by the Thames and you'll find a well-rounded mix of amenities that inspire an active lifestyle. Take advantage of the extensive trail network, conveniently located just across the street. Nearby, you'll also find golf clubs, recreation centers, parks, pools, ice rinks, and the ActivityPlex, all just minutes away, yet you are only minutes from Hwy 401. Open House Saturdays 2:00pm - 4:00pm (id:46416)
Thrive Realty Group Inc.
83 - 101 Meadowlily Road S
London South (South U), Ontario
MEADOWVALE by the THAMES! This desirable end unit is designed with a timeless architectural style, these homes feature a stylish facade of vertical and horizontal low maintenance vinyl siding, complemented by elegant brick and stone with thoughtful consideration of the natural surroundings. Features 3 spacious bedrooms, ensuite bath plus a second full bath and 2-piece powder room. Enhanced trim details contribute to the fresh yet enduring character of the homes. With features such as private balconies off the primary suite offer the perfect spot for quiet reflection, with partial views of Meadowlily Woods or Highbury Woods, and rear decks for entertaining friends and family. Nestled amidst Meadowlily Woods and Highbury Woods Park, this community offers a rare connection to nature that is increasingly scarce in modern life. Wander the area surrounding Meadowvale by the Thames and you'll find a well-rounded mix of amenities that inspire an active lifestyle. Take advantage of the extensive trail network, conveniently located just across the street. Nearby, you'll also find golf clubs, recreation centers, parks, pools, ice rinks, and the ActivityPlex, all just minutes away, yet you are only minutes from Hwy 401. Open House Saturdays 2:00pm - 4:00pm (id:46416)
Thrive Realty Group Inc.
168 Renaissance Drive
St. Thomas, Ontario
Located in Harvest Run is the Glenwood model. Built by Doug Tarry Homes with a 1.5 car garage and covered porch has 1276 square feet of finished living space planned with you in mind. This home features all main floor living with 2 bedrooms, 2 baths, vaulted ceilings in the great room, open concept kitchen with quartz countertop, island breakfast bar, walk-in pantry, laundry closet, luxury vinyl plank flooring throughout, and carpeted bedrooms. The primary bedroom features a walk-in closet, linen closet and 4pc ensuite. The spacious lower level awaits your creative touch for potential expansion. Not only are Doug Tarry Homes Energy Star Certified, High Performance and Net Zero Ready but Doug Tarry is making it even easier to own your first home. Reach out for more informations on the First Time Home Buyer Promotion! Welcome Home! (id:46416)
Royal LePage Triland Realty
174 Timberwalk Trail
Middlesex Centre (Ilderton), Ontario
243 Songbird Lane Model Home is open for viewing by appointment as well as 174 Timberwalk Trail by appt. (This is Lot # 12) Ildertons premiere home builder Marquis Developments is awaiting your custom home build request. We have several new building lots that have just been released in Timberwalk and other communities. Timberwalks final phase is sure to please and situated just minutes north of London in sought after Ilderton close to schools, shopping and all amenities. A country feel surrounded by nature! This home design is approx 2354 sf and featuring 4 bedrooms and 2.5 bathrooms and loaded with beautiful Marquis finishings! Bring us your custom plan or choose one of ours! Pricing is subject to change. (id:46416)
RE/MAX Advantage Sanderson Realty
42420 Dexter Line
Central Elgin, Ontario
Privacy!! Rare and Incredible opportunity to own over 3.5 acres of gorgeous scenic property around the corner from Port Stanely and the lake! Great location and great neighbours surround this amazing property that includes a 2 bed 1.5 bath board/batton bungalow with tons of character and charm. This is a carpenters house. This is truly a must see for yourself property. These large and private lots are not easy to come by and this one is a dream. There currently is a large attached insulated shop, that could easily be converted to expand the family living space if you wanted. The 2 car attached garage as well as the circular driveway and extra paved laneway provide ample space for vehicles and toys to enjoy on your expansive property. There is a stunning view everywhere you look over this 3.5 acres of manicured lawn with trees and some bush down to the creek. The opportunity is endless, and so is the beauty. That morning coffee out on the deck is a great way to start the day! You must come see for yourself. (id:46416)
Initia Real Estate (Ontario) Ltd
7 - 2830 Tokala Trail
London North (North S), Ontario
Welcome to Lotus Towns, a thoughtfully designed vacant land condo townhome that checks every box on your wish-list! This is an end unit with double wide driveway. A separate entrance from the garage leads to a completely separate two story suite with kitchen, full bath and laundry. This is the Lotus layout with 4 bedrooms on the third floor. It has parking for three cars! High-end finishes, low condo fees, & modern conveniences, this home is designed for effortless living. Enjoy the garage parking & 125-amp electrical service accommodates your EV charger. The striking front exterior features upgraded Sagiper & James Hardie siding, & clay brick, complemented by Dashwood Gemini Series windows for both style and efficiency. Enjoy the covered front porch or step out through the back door on the entry level to your exclusive-use backyard. The Lotus plan has a second kitchen and living room on the entry level (with separate entrance) & a bedroom with full bath. It even has a second roughed-in laundry. Perfect for a live-in nanny or grown children. The second floor boasts soaring 9 ceilings, a gourmet Canadian made kitchen with tons of cabinetry and countertop space, a large island, an optional pantry, plus a spacious dining area with sliding doors to the rear deck, perfect for entertaining! The living room is flooded with natural light, with an optional fireplace and a cozy nook ideal for a home office. Laundry is conveniently located on the third floor. Additional features include three designer finish packages with black, chrome, & gold fixtures. End units featuring extra windows and double wide driveways. The site is walkable to everything and has a private rear walkway leading to a park with play equipment. It is even on the UWO bus route. Experience modern townhome living with luxurious finishes, thoughtful design, and incredible value. Secure your dream home at Lotus Towns today! (id:46416)
Century 21 First Canadian Steve Kleiman Inc.
44 - 63 Compass Trail
Central Elgin, Ontario
Discover relaxed and refined living in this newly constructed bungalow condo, nestled just minutes from the captivating Port Stanley Main Beach. This home is designed with an emphasis on luxury and convenience, offering main floor living with upscale finishes that seamlessly integrate style with functionality.The inviting open floor plan on the main level is perfectly complemented by a fully finished basement, providing ample space for entertainment, relaxation, or hosting guests. A spacious two-car garage ensures ample storage for vehicles and beach essentials, enhancing the practicality of coastal living.Residents of this condo community enjoy the benefits of maintenance-free living, with lawn care and snow removal services included. This allows more time to indulge in the pleasures of life, whether thats unwinding by the community outdoor pool or exploring the nearby beach.This condo is not just a home; its a retreat for those who value comfort and leisure without compromising on elegance. Positioned close to Port Stanleys vibrant beachfront, it promises a lifestyle of ease and sophistication, where every day offers a sense of vacation-like tranquility. Explore the possibility of calling this serene yet sophisticated condo your new home. (id:46416)
Prime Real Estate Brokerage
5 - 2830 Tokala Trail
London North (North S), Ontario
*2,045 sq ft. finished above grade plus a FULL basement! Entry level family room with walk-in closet NOW included. Double driveways offering 3 car parking on end units. Lotus Towns is a thoughtfully designed vacant land condo. Built with high-end finishes, low condo fees, & modern conveniences, this home is designed for effortless living. Enjoy the convenience of garage parking & 125-amp electrical service accommodates a roughed-in EV charger. The striking exterior features upgraded Sagiper & James Hardie siding, & clay brick, complemented by Dashwood windows for both style and efficiency. Enjoy your morning coffee on the covered front porch or step out through the back door on the entry level to your exclusive-use backyard. A full basement provides even more possibilities, with the option to have it fully finished with a rec room or bedroom with full bath. The second floor boasts soaring 9 ceilings, a gourmet Canadian made kitchen with tons of cabinetry and countertop space, a large island, & an optional pantry, plus a spacious dining area with sliding doors to the rear deck perfect for entertaining! The living room is flooded with natural light, with an optional fireplace and a cozy nook ideal for a home office. Choose between a 3-bedroom or 4-bedroom layout on the third floor, with the primary bedroom featuring a large walk-in closet and an ensuite with double sinks. Laundry is conveniently located on the third floor in both layouts. Ask about the Lotus plan that offers a full separate suite with separate entrance, Perfect for multi generational living. Additional features include three designer finish packages with black, chrome, & gold fixtures. End units feature extra windows and double driveways. The site has a private rear walkway leading to a park with play equipment. Experience modern townhome living with luxurious finishes, thoughtful design, and incredible value. Walk to everything and on UWO bus route. (id:46416)
Century 21 First Canadian Steve Kleiman Inc.
16 - 2650 Buroak Drive
London North (North S), Ontario
HALF PRICE FINISHED BASEMENTS for a limited time. Introducing Auburn Homes' newest collection of one floor condominiums in desirable north London just off of Sunningdale Road. FOX COURT. Take a look at our furnished model home of "THE STANTON" first at 2668 Buroak at our weekend open house. Then you can buy unit 16 as it is only finished to drywall. You get to meet with Auburn's in-house designer and make all your own choices. Spend more time doing what you love. Ditch the shovel, garden hose, lawnmower and back aches and relish in the carefree lifestyle condo living provides. This well-designed condo has entertaining in mind with a large open kitchen overlooking the dining and great room complete with gas fireplace, vaulted ceiling, custom high-end Cardinal Fine Cabinetry, stunning kitchen, and high end plumbing fixtures throughout. Plenty of windows that flood your home with natural sunlight. 2 bedrooms, 2 baths, main floor laundry, covered front porch, deck off great room and a double car garage. Pictures are of the model home and feature upgrades not included in pricing. (id:46416)
Century 21 First Canadian Steve Kleiman Inc.
28 Lucas Road
St. Thomas, Ontario
Located in St. Thomas's Manorwood neighborhood, this custom 2- storey family home combines a modern aesthetic with traditional charm. The home has a two-car attached garage, stone and hardboard front exterior with brick and vinyl siding on sides and back of home. Upon entering the home, you notice the hardwood floors on the main level with its large dining area and lots of natural light, oversized windows and sliding door access to the backyard. The custom kitchen has an island with bar seating and hard surface countertops, a walk-in pantry and plenty of storage. Overlooking it all is the stunning great room with large windows and accent wall complete with electric fireplace and mantle. The main level also has a great mudroom and convenient powder room. The upper level is highlighted by a primary bedroom suite complete with walk-in closet, large master bedroom and an amazing 5-piece ensuite complemented by a tiled shower with glass door, stand-alone soaker tub and double vanity with hard surface countertop. Three additional bedrooms, a laundry area and a full 5-piece main bathroom with double vanity, hard surface countertops and a tiled shower with tub finish off the upper level. The large unfinished basement awaits your personal touches to complete this amazing 4-bedroom home. Book your private showing today! (id:46416)
Sutton Group - Select Realty
21 Hamilton Street
North Middlesex (Alisa Craig), Ontario
IMMEDIATE POSSESSION AVAILABLE - The James Model built by Colden Homes is a beautifully crafted 1,350 square foot bungalow that is both classy and functional, making it an ideal choice for anyone looking for the perfect balance of elegance and practicality, as well as those seeking a comfortable, low-maintenance living space. Whether you're downsizing or looking for a new chapter, The James Model is designed to meet your needs while offering a warm, welcoming environment. The open-concept main floor features a generous great room that flows seamlessly into the dinette and kitchen, creating the perfect space for gathering and relaxation. The kitchen in The James Model is spacious and perfect for both cooking and entertaining, featuring a large layout with a massive island that comfortably seats four people. Its designed with ample countertop space, providing plenty of room for meal prep and gatherings. With high-quality cabinetry and a functional design, this kitchen truly serves as the heart of the home. The primary suite offers a peaceful retreat, complete with a 3-piece ensuite and a walk-in closet. An additional bedroom and full bathroom and main floor laundry provide comfort and convenience for family or guests. Upgrades Include: tile shower in ensuite, vinyl plank in bedrooms, kitchen cabinets to the ceiling and upgraded board and batten siding on the exterior. Ausable Bluffs is only 20 minutes away from north London, 15 minutes to east of Strathroy, and 25 minutes to the beautiful shores of Lake Huron. Taxes & Assessed Value yet to be determined. (id:46416)
Century 21 First Canadian Corp.
27 - 2401 Fifth Line W
Mississauga (Sheridan), Ontario
Welcome to this executive townhouse in a small 15-unit boutique complex. This all-brick complex is one of the newest in Erin Mills. This charming private end unit boasts 11-foot ceilings in the foyer, overlooks a ravine, and has expansive windows for optimal natural light. The chef's dream kitchen includes a gas stove, Caesarstone countertops, newer fridge and stove, and ample storage space. The fully finished walkout basement has extra side windows. It includes a Murphy bed and a 2-piece bathroom. This bright finished open space is suitable for an oversized at-home office, an arts and crafts/ quilting machine space, or a workout space. Seldom are lower levels this comfortable. Phantom screens throughout(except one window), new California shutters, interlock brick driveway, updated bathrooms, walk-in closet in primary bedroom, third bedroom (is less jog). The total square footage is 1,640 sq ft on the upper two levels plus 510 sq ft on the walkout level, totaling 2,150 sq ft. This is a one-owner and non-smoking unit. Excellent maintained complex with an in-ground sprinkler system. Premium location to GO and walk to top public, private, French elementary school, University of Toronto, Mississauga campus. Rarely offered...this is a must see hidden gem. (id:46416)
RE/MAX Advantage Realty Ltd.
Contact me
Resources
About me
Yvonne Steer, Elgin Realty Limited, Brokerage - St. Thomas Real Estate Agent
© 2024 YvonneSteer.ca- All rights reserved | Made with ❤️ by Jet Branding

