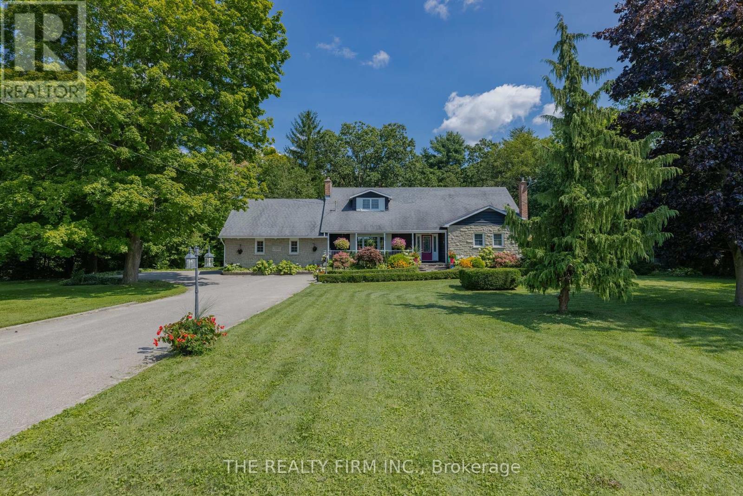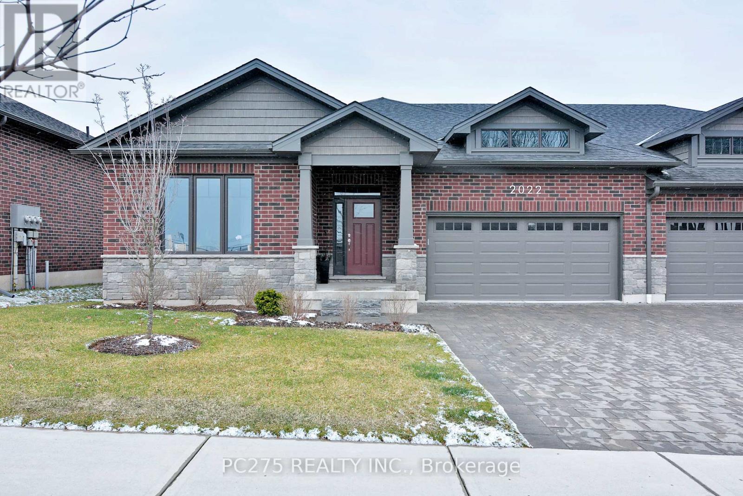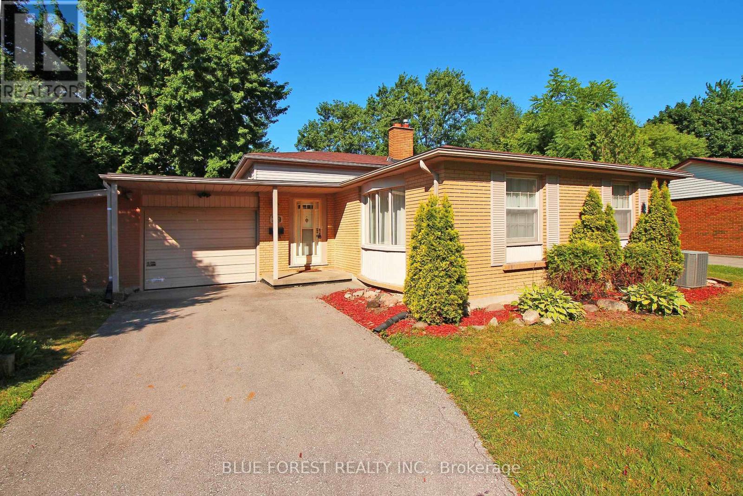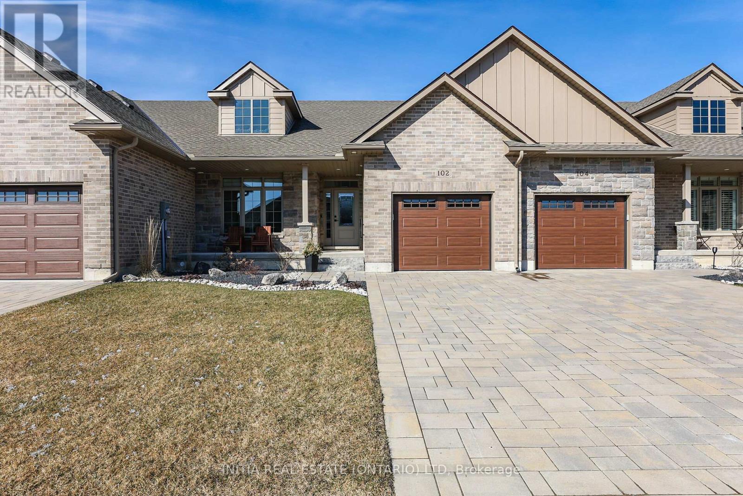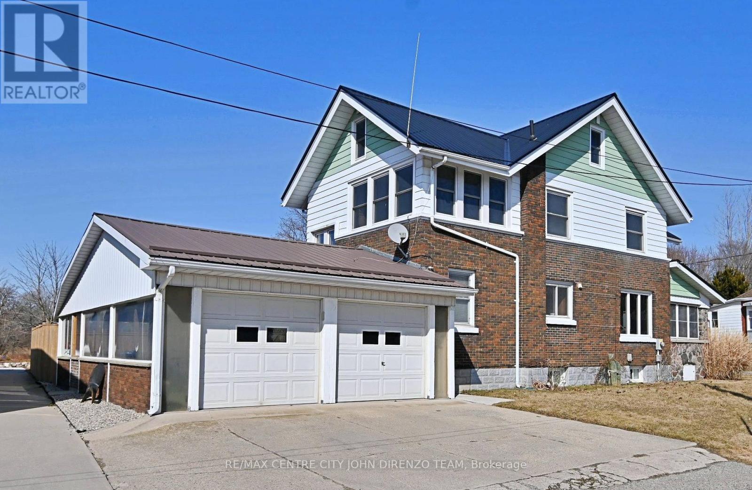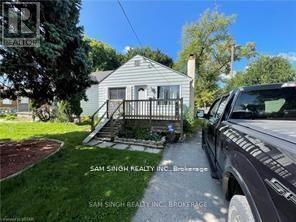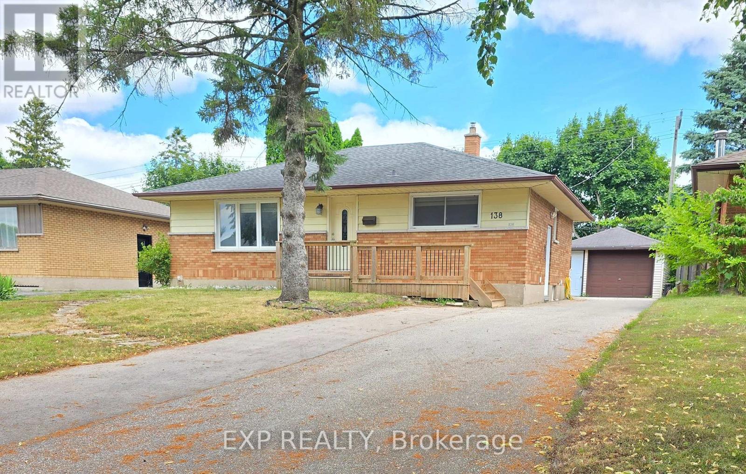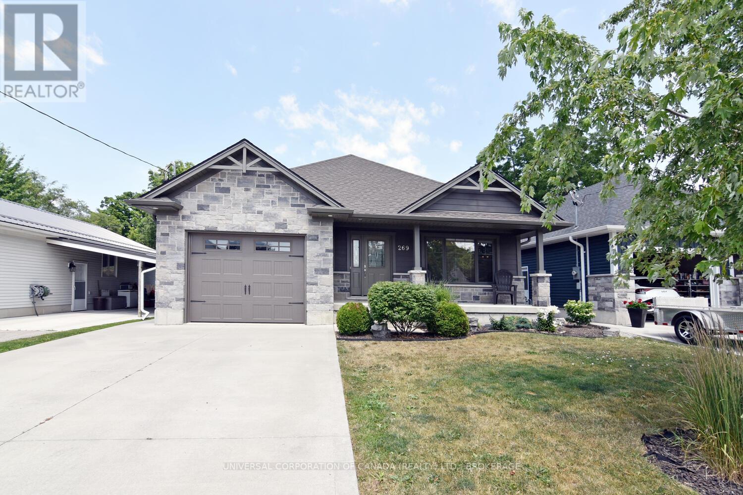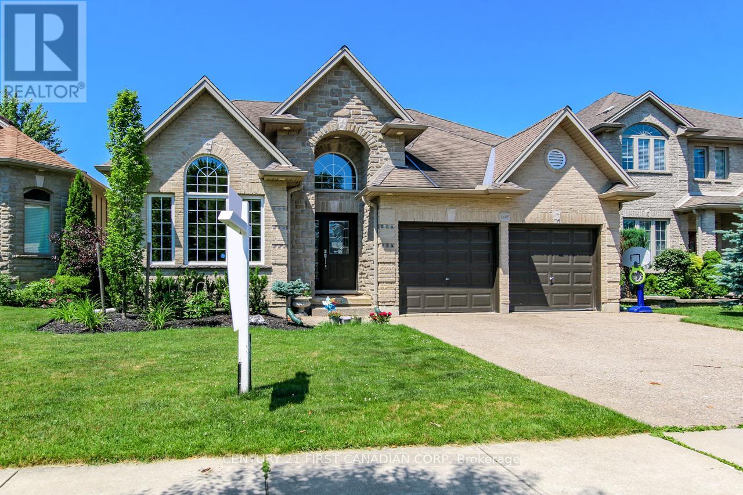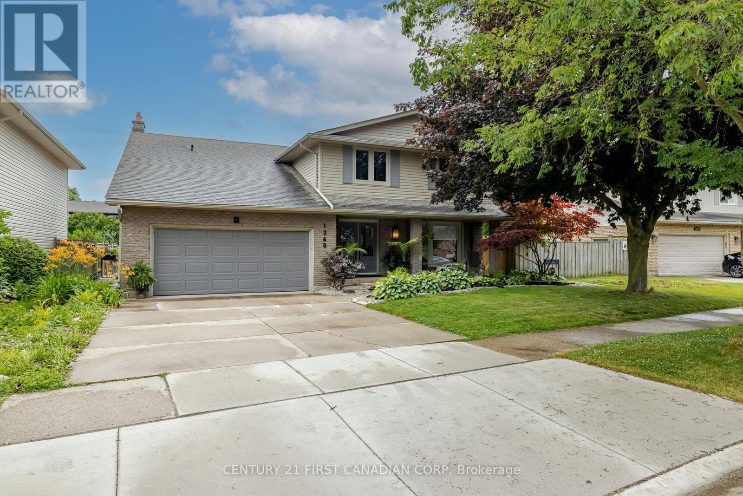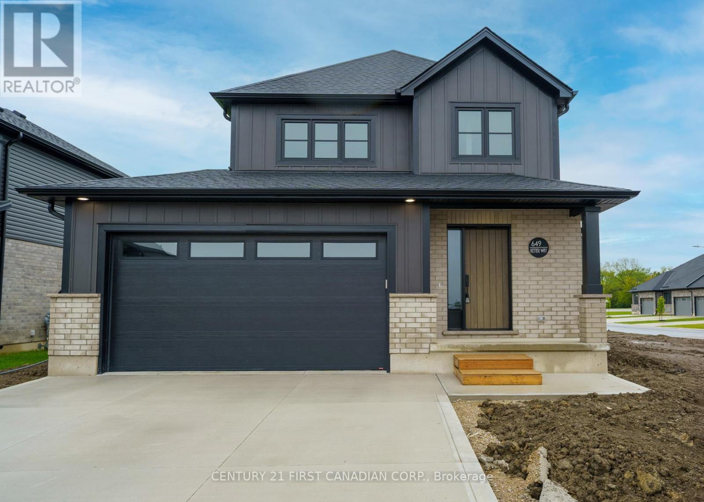Listings
15 Magnolia Court
St. Thomas, Ontario
Beautiful raised ranch located on a large lot in a quiet cul-de-sac. This 3 bedroom, 2 bathroom home features hardwood flooring in the spacious Great Room and durable ceramic tile in the kitchen, bathroom, and foyer. The bright and open layout is perfect for family living and entertaining. A double garage (21' x22') provides plenty of room for parking and storage. The Lower level offers even more living space, with a finished 3-piece bathroom, laundry room, cozy family room with a corner fireplace, wet bar and a spacious 3rd bedroom. Enjoy the outdoors with a large deck and a fully fenced backyard perfect for relaxing or hosting gatherings. (id:46416)
The Realty Firm Inc.
2294 Harris Road
Thames Centre, Ontario
Tranquility and luxury is found at this one of a kind, picturesque property. Sitting on 2.5 acres in the Town of Dorchester this remarkable home is truly something spectacular. A must-see to fully experience & appreciate the perfectly landscaped estate with lush trail, a breathtaking pond complete with a soothing waterfall & your own private walking trail with meandering streams, bridges, an expansive deck for entertaining, and a heated in-ground pool. Inside, this warm & welcoming home is a show stopper. Enter the breezy foyer and into your breath taking kitchen over looking a bright and airy living space with wall to wall windows which overlooks your own woods, peaceful pond and all that nature has to offer. The fully updated kitchen exhibits granite counter tops, ample cabinetry, bar sink & wine fridge with formal dining adjacent fit to accommodate a table for 12. Hardwood and tile flooring sprawls throughout the entire main floor, along with custom window coverings. Completing the common areas is the great room home to a bold brick fireplace where you can cozy up and watch the snow fall on those brisk evenings. The luxurious primary retreat is located on the main level exhibiting your own separate dressing/glam room with functional built-ins and private spa like ensuite with double vanity, expansive walk-in shower and separate water closet. 2nd level provides ample space for the kids & company with 3 bedrooms, 2 bathrooms and a bonus space. The lower level is partially finished with a cozy family room boasting a pool table area and a gas fireplace. Separate entry with direct access from the attached double garage featuring a loft apt for an artists space or storage. This unique property is situated in the peaceful town of Dorchester, minutes from London, 401/402 highways, golf courses, shopping, schools. If you are looking for THE place to unwind and live your best life you have found it. Come explore the enchanting grounds that await! Visit: www.2294harris.com (id:46416)
The Realty Firm Inc.
10 - 2022 Upperpoint Boulevard
London South (South B), Ontario
Welcome to this exceptionally upgraded condo by Sifton Homes, nestled in the heart of West London. With over $100k in upgrades, this 2800 sq. ft. end-unit property offers a perfect blend of luxury, convenience, and functionality. The three bedrooms on the main floor, along with the ensuite bathroom and additional 4-piece bathroom, offer both convenience and luxury. The spacious living room, dining room, and kitchen with a pantry create a welcoming atmosphere for relaxation and hosting gatherings. The kitchen's gas stove, large island, and ample cabinets are sure to delight any cooking enthusiast. The full finished basement with two additional bedrooms and a third full bathroom adds significant value, providing versatility for various living arrangements or entertainment options. The roughed-in gas hook up for a fireplace in the basement adds a cozy touch, perfect for chilly evenings, while the gas line outside for the BBQ offers convenience for outdoor cooking. (id:46416)
Pc275 Realty Inc.
433 Salisbury Street
London East (East G), Ontario
In-ground pool & Workshop! Discover 433 Salisbury Street, a cozy and meticulously cared-for bungalow. This home beautifully blends classic charm with modern updates.The interior features 1 bedroom on the main floor and 2 additional bedrooms in the finished basement, along with an updated full bathroom. Enjoy carpet-free flooring throughout, newer stainless steel appliances, a gas fireplace, and pot lights that illuminate the space beautifully. Recent practical upgrades include a newer roof (shingles, sheathing, blown-in insulation), 2 egress windows, and a 200 amp electrical panel.The exterior truly shines with its impressive amenities on a generous 45x115 ft lot. Dive into the fantastic 16x32 in-ground swimming pool, perfect for summer fun. The massive 24x40 detached garage is a dream for hobbyists, fully serviced, propane heated, and rear-accessible, offering an incredible workshop or ample storage. A carport and an impressive sunroom complete this hidden gem, offering an unparalleled lifestyle with its blend of indoor comfort and exceptional outdoor features. This property has been loved for years but now the time has come to have a new family take over & see why it has been a family gem for generations. Don't miss this unique opportunity! (id:46416)
Century 21 First Canadian Corp
29 Queen Anne Circle
London North (North M), Ontario
Nestled in the Northwest end of London, this stunning Oakridge home offers the perfect blend of comfort, space, and convenience. Situated on a spacious pie-shaped lot, this 4-level backsplit is a true gem, ideal for families or anyone seeking a serene retreat in one of London's most established and picturesque areas. Step inside to discover a bright and welcoming layout featuring a spacious living room, perfect for gatherings or relaxing evenings, a formal dining room and eat-in kitchen with plenty of room to create culinary delights. Upstairs, you'll find three generously sized bedrooms, each offering ample natural light and comfort. The lower level boasts a versatile fourth bedroom with a 3-piece ensuite, ideal for guests or a private office, along with plenty of additional storage space. Step out onto the deck to enjoy a morning coffee or host a summer barbecue while taking in the beauty of your expansive backyard oasis. The attached garage includes a workshop area, perfect for hobbyists or additional storage. Located within walking distance of top-rated schools such as Clara Brenton Elementary, Oakridge Secondary and St. Paul Catholic Elementary, as well as parks, and trails. This home is perfect for those who value both convenience and community. Enjoy everything Oakridge has to offer, from its tree-lined streets and welcoming atmosphere to its proximity to shopping, dining, and recreational facilities. Don't miss this opportunity to make this house your home. Schedule your private showing today! (id:46416)
Blue Forest Realty Inc.
102 Leneve Street
Lambton Shores (Forest), Ontario
Step Into Luxury With This Stunning Freehold Townhome Crafted By Wellington Builders. As You Enter, You'll Be Greeted By Elegance And Convenience. The Main Floor Boasts A Spacious Primary Bedroom, Offering The Perfect Retreat After A Long Day. The Heart Of The Home Features A Breathtaking Open-Concept Kitchen And Living Room. Adorned With Gleaming Hardwood Floors Throughout. Your Culinary Adventures Await In This Stylish Kitchen. Adorned with Quartz Countertops, A Double Door Pantry, And A Charming Coffee Bar, The Ideal Spot To Start Your Day On A Refreshing Note. Enjoy Stunning Western Exposure. Conveniently Located Just Minutes From Golf Courses, Restaurants, Conservation Park, Clubs, Shopping, and Beautiful Beaches. Warmup By the Fireplace on Colder Evenings, Creating Lasting Memories With Loved Ones In the Warmth of Your Cathedral Ceiling Great Room. Downstairs, A Finished Basement With An Extra Bedroom Offers Ample Space for Guests or a Growing Family. (id:46416)
Initia Real Estate (Ontario) Ltd
236 Colonel Bostwick Street
Central Elgin (Port Stanley), Ontario
Pt. Stanley in the village, centrally located, 5 min walk to business district, boardwalk, river, beach, boating, golf and so much more. Charming 2 storey with very large rooms and space. 6 bedrooms, 3 baths, 2 car garage, 4 sunrooms, private yard, partial river view and marina. Lots of potential. A must see. Easy to show. Quick possession possible. Double driveway, fenced yard. (id:46416)
RE/MAX Centre City John Direnzo Team
397 Edmonton Street
London East (East H), Ontario
Ideal For first time buyers & Investors Clean and cozy 2+1 bedroom bungalow, with new AC, and newer appliances, close to all amenities, bus routes, for your shopping convenience Argyle Mall is at walking distance. Easy highway access. laminate flooring, newer furnace, upgraded electrical service and wiring. All appliances included (id:46416)
Sam Singh Realty Inc.
138 Mark Street
London East (East D), Ontario
Welcome to this updated bungalow tucked on a quiet street, close to Fanshawe College, public transit and shopping. Home has been updated top to bottom. No need to lift a single hammer. Just move in and enjoy. Large lot with plenty of parking, 2 in detached garage, 9 on parking lot, something you don't see everyday. Really large bedroom in the basement. All bedroom closet with new doors and organizers. This home is ready awaiting your family. Book a Showing today and see what this home has to Offer! (id:46416)
Exp Realty
8 - 1318 Highbury Avenue N
London East (East D), Ontario
Welcome to this bright and spacious 3-bedroom, 2.5-bath, 1,100+ sq ft condo in the coveted Carriage Park Estates, ideal for first-time buyers, investors, or those craving a low-maintenance lifestyle with affordable condo fees under $300/month. The main level dazzles with gleaming laminate floors, a large living area perfect for entertaining, and a practical kitchen with ample cabinetry, opening to an oversized patio ideal for BBQs. Upstairs, three generous bedrooms include a cheater ensuite for convenience. The fully finished lower level shines with a versatile rec room, office nook, full bathroom, laundry, and abundant storage. Freshly painted with an updated furnace/AC (2022) and a convenient carport, this home ensures comfort and ease. Nestled in a quiet enclave with serene walking trails, yet steps from shopping, parks, schools, Fanshawe College, and Western University, Carriage Park Estates is a buyers dream. Act fast this gem wont last! (id:46416)
Team Glasser Real Estate Brokerage Inc.
23 Lexington Court
St. Thomas, Ontario
Welcome to your next family home ideally nestled at the end of a quiet, family-friendly cul-de-sac. This immaculate Hayhoe-built 2-storey home is truly move-in ready and brimming with charm, quality, and thoughtful upgrades throughout. Featuring 3 generous bedrooms, 3 bathrooms, and an attached garage with convenient inside entry, this home checks every box for modern family living. Step inside to a bright and welcoming entryway that flows effortlessly into the heart of the home. The beautifully renovated kitchen and dining area are a true showstopper offering an abundance of cabinetry, granite countertops, a spacious island with built-in sink and dishwasher, sleek stainless steel appliances, trendy backsplash, and a stylish range hood. Whether you're preparing family meals or hosting guests, this space is as functional as it is beautiful. Sliding patio doors open to your own private backyard oasis fully fenced for peace of mind and complete with a custom deck, gas BBQ , hot tub area (negotiable), and a landscaped yard with a stunning flagstone firepit. Its the perfect spot to relax, entertain, and make memories under the stars. Upstairs, the spacious primary suite offers a peaceful retreat with a walk-in closet and a spa-like ensuite featuring a jetted tub and separate shower. Meticulously maintained and updated over the past five years, this home includes renovations to the kitchen, dining area, main floor bath, laundry room, flooring, basement rec room/office, air conditioning, deck privacy, and landscaping just to name a few! With close proximity to amenities and surrounded by quiet streets and friendly neighbours, this home offers the ultimate combination of comfort, style, and location. (id:46416)
RE/MAX Centre City Realty Inc.
54 Acorn Trail
St. Thomas, Ontario
Where luxury and location meet - Welcome to 54 Acorn Trail! This 3 year old custom built Hayhoe home backs on to a wooded area, walking path and it is in the Mitchell Hepburn school district. With over 1500 sq ft on the main level and an additional 750 sq ft finished in lower level, this is a spacious home with many upgrades. Some of the upgrades include hardwood flooring, tray ceiling in primary bedroom, gas line for bbq, cathedral ceiling & gas fireplace in family room. Main level features a bright kitchen with Island & pantry, a separate dining area, family room, laundry room, 2nd bedroom, 4pc bathroom and a Master bedroom with walk-in closet and 3 piece ensuite. Lower level is fully finished with spacious Rec room, 3rd bedroom, 4 piece bath and large storage and utility rooms. Outside you will find a double car attached garage, driveway that fits 4 vehicles, a covered front porch, fully fenced yard with a large covered rear deck overlooking walking path. Pride of ownership is evident throughout this beautiful bungalow. (id:46416)
Elgin Realty Limited
333 Connington Street
London South (South G), Ontario
Charm and character abound in this beautiful, lovingly cared for home located near the desired neighbourhood of old South's Wortley Village that has a true sense of community and is sought after by those who love to be in a village atmosphere in the heart of the city. Great restaurants, local pub, shopping, terrific schools, transit, parks, downtown, hospital - all within a short walk. The curb appeal alone invites you in! Welcome guests into the large foyer with curved doorway leading to the spacious living room with large windows, coved ceilings & a gas fireplace to relax in front of. Beautiful hardwood floors grace this home. Celebrate life over a meal with family & friends in the dining area. Enjoy preparing your meals in the step-saver kitchen with lovely newer Quartz countertops. The eating area/breakfast room has terrace doors to a newer covered deck that overlooks the private yard. The main floor primary bedroom has ensuite privileges. 2 + 2 bedrooms above grade - the large upper bedrooms are charming with dormer and window seat. Good closet space. 2 full baths! Recreation Room with built-ins is in the lower level - great for play or craft room, along with an office for those working from home. WOW... THE BONUS... Make a splash in the beautiful in-ground POOL with brand new liner - perfect on a hot summer's day... the kids will love it!! Lovely private yard, patio for the B.B.Q. The newer covered cedar deck is like another room, the perfect place to relax & listen to the birds, with a cool drink or morning coffee & enjoy, even when it's raining. There's an oversized garage which is uncommon in Old South. Many updates: windows (2000-2005), roof (2009-40 yr shingles), furnace & air conditioning (2012), deck (2022), pool liner (2025) safety cover (2017) pump/filter (2018), heater (2020), driveway (2002 approx.), garage (1992) & much much more! DON'T MISS THIS OPPORTUNITY! WON'T LAST! (id:46416)
Glen Gordon Real Estate Ltd.
269 Sydenham Street E
Aylmer, Ontario
Stunning spacious onefloor may be your place to call home.Immaculate in and out ,offering year round enjoyment of the private back yard oasis under the spacious covered porch plus room to gather on the lovely deck.Enjoy your mornings on the covered front patio.Beautiful open concept design with amazing natural light and deluxe kitchen ,roomy livingroom,large dining area and cosy gas fireplace..Mainfloor laundry,6 appliances,and custom window coverings included.The full finshed lower level offers 2 large bedrooms,entertainment size familyroom and full bathroom plus storage.Exceptional decor. (id:46416)
Universal Corporation Of Canada (Realty) Ltd.
147-31 Scotts Drive
Lucan Biddulph (Lucan), Ontario
Welcome to phase two of the Ausable Fields Subdivision in Lucan Ontario, brought to you by the Van Geel Building Co. The Harper plan is a 1589 sq ft red brick two story townhome with high end finishes both inside and out. The main floor plan consists of an open concept kitchen, dining, and living area with lots of natural light from the large patio doors. The kitchens feature quartz countertops, soft close drawers, as well as engineered hardwood floors. The second floor consists of a spacious primary bedroom with a large walk in closet, ensuite with a double vanity and tile shower, and two additional bedrooms. Another bonus to the second level is the convenience of a large laundry room with plenty of storage. Every detail of these townhomes was meticulously thought out, including the rear yard access through the garage allowing each owner the ability to fence in their yard without worrying about access easements that are typically found in townhomes in the area. Each has an attached one car garage, and will be finished with a concrete laneway. These stunning townhouses are just steps away from the Lucan Community Centre that is home to the hockey arena, YMCA daycare, public pool, baseball diamonds, soccer fields and off the leash dog park. These units are to be built and there is a model home available for showings. **OPEN HOUSES- Saturdays 11am-1pm (excluding long weekends) at 147-33 Scotts Drive. (id:46416)
Century 21 First Canadian Corp
147-47 Scotts Drive
Lucan Biddulph (Lucan), Ontario
Welcome to Phase Two of the Ausable Fields Subdivision in Lucan, Ontario, proudly built by the Van Geel Building Co.This particular block of townhomes backs onto a current farmers field, providing a peaceful and private setting rarely found in townhome living. This unit is one of only five available that enjoy this premium backdrop and is ready for quick possession, so you can settle in without delay.The Harper Plan offers 1,589 sq. ft. of thoughtfully designed living space in a stunning red brick, two-storey townhome with high-end finishes throughout. The main floor features a bright, open-concept layout with a stylish kitchen, dining, and living area, all filled with natural light from large patio doors. The kitchen boasts quartz countertops, soft-close drawers, and engineered hardwood flooring, perfect for modern living and entertaining.Upstairs, the spacious primary bedroom includes a generous walk-in closet and a luxurious ensuite with a double vanity and tiled shower. Two additional bedrooms and a large laundry room with plenty of storage add convenience and practicality to the second level.Every detail has been carefully considered, including rear yard access through the garage, allowing homeowners to fence their yards without the typical easement concerns often found in townhomes. Each unit comes with an attached single-car garage and will be completed with a concrete driveway for added curb appeal.Located just steps away from the Lucan Community Centre with its hockey arena, YMCA daycare, public pool, baseball diamonds, soccer fields, and off-leash dog park this is a vibrant community perfect for families and active lifestyles.A model home is available for showings so you can experience the quality and craftsmanship firsthand. Don't miss the chance to own one of these premium units! **OPEN HOUSES- Saturdays 11am-1pm (excluding long weekends) at 147-33 Scotts Drive. (id:46416)
Century 21 First Canadian Corp
1447 Kains Woods Terrace
London South (South A), Ontario
One-of-a-Kind Custom Brick Home Spacious, Stylish, and Full of Character! Amazing home in the Riverbend community off of Shore Road, walking distance to WEst Five, and great schools for your kids. This exceptional all-brick home offers over 3,000 sq ft of beautifully finished living space designed for comfort, function,and family gatherings. The main level features gleaming hardwood and ceramic flooring, an elegant dining room, an updated kitchen with quartz countertops, and a sun-filled breakfast area with custom blinds that opens onto a stunning custom-built covered deck with louvered privacy shades, a built-in gas line, and an additional lower deck perfect for entertaining. Vaulted ceilings enhance the grandeur of the great room and the front bedroom/den. The upper-level loft is a private retreat, featuring a spacious primary bedroom with a luxury ensuite and a secondary bedroom with tis own private bath. The main floor also includes two additional bedrooms and full bath, ideal for multigenerational living. The fully finished lower level offers incredible versatility with a second kitchen, generous living space, and a separate entrance ideal for an in-law suite or extended family. Custom trim work and thoughtful details throughout elevate this home well above the ordinary, all priced below replacement value. (id:46416)
Century 21 First Canadian Corp
1360 Hastings Drive
London North (North G), Ontario
A MUST SEE! View this TREMENDOUS RENOVATION with almost 3000 square feet of living space offering 6 bedrooms and 3 baths! Beyond a landscaped pathway and covered front porch, be impressed with your sweeping double glass door entrance with views all the way down your 25' deep GOURMET KITCHEN replete with 28 linear feet of quartz, crowned charcoal and white cabinets, pot filler, lapboard and subway splash, PLUS stainless Kitchen Aid appliances. A regal coffered ceiling with pot lights leads around toward your coffee bar with wine fridge and your sunroom extension, overlooking your southern exposed fully-fenced PRIVATE POOLSCAPE BACKYARD OASIS!! Extremely well maintained and cared for. A stamped concrete patio offers two patio door accesses (the only thing remaining to complete) for excellent flow for entertaining. Luxury plank throughout bright open and airy main floor and into your mudroom and your oversized main floor laundry room. Up a wide natural wood staircase, your MASSIVE PRIMARY RETREAT offers a deep walk-in closet and glass shower ensuite, while a large 4pc double sink quartz vanity with espresso cabinets and 4 other ample bedrooms fits a full-size family. Lower level offers TONS of dry storage, an exercise area + large bedroom with light of an oversized egress window. Boasts further: Lincoln style doors and upgraded hardware, Modern trim throughout, window upgrades, High-efficient furnace, A/C 2021,All permitted improvements, and an oversized 3 wide state-of-the-art Kitchen Aid stove. UNBEATABLE LOCATION steps from parks and paths, London's top schools, UWO, University Hospital and all the charm of Stoneybrook! COME SEE THIS PLACE!!! (id:46416)
Century 21 First Canadian Corp
27 Willis Avenue
Strathroy-Caradoc (Se), Ontario
MOVE IN READY!!! This Unique home has been fully painted and is ready for its next family. Discover this stunning custom-built, single-owner 2 Story home in the heart of Strathroy. Designed with modern upgrades and thoughtful details. This beautiful two-bedroom, two-bathroom home features hardwood flooring throughout, offering a seamless, carpet-free living experience. The open-concept kitchen flows into the living room, creating a bright and inviting space perfect for entertaining. The spacious primary bedroom includes a walk-in closet, while the second bedroom offers double closet doors for ample space. Step outside to enjoy the updated composite deck, ideal for relaxing or hosting guests. The unfinished walkout basement leads to a cement patio, providing endless possibilities for additional living space. Convenience meets efficiency with a smart washer and dryer, a 100-amp electrical service, and a rented hot water heater. Updates - vinyl railing on front porch (2024), Smart switches upgrade - work on phone (2020). Situated in the charming town of Strathroy, this home offers the perfect blend of tranquility and accessibility, close to schools, parks, and all essential amenities. Don't miss your chance to own this beautifully upgraded home. Schedule your private showing today! (id:46416)
The Realty Firm Prestige Brokerage Inc.
136 Manor Road
St. Thomas, Ontario
Welcome to 136 Manor Road! This 1520 square foot, semi-detached 2 storey with 1.5 car garage is the perfect home designed with family in mind. The Elmwood model offers a spacious foyer, powder room, large open concept kitchen/dining/great room on the main floor, all done in luxury vinyl plank flooring. The kitchen incldues gorgeous granite counter tops and tiled backsplash. The second level features three spacious carpeted bedrooms and a full 4-piece bath. The Primary bedroom offers a large walk in closet and 3-piece ensuite bath. In the basement you'll find your laundry room, rough in for future 4-piece bath, ample storage and feature development potential for an additional bedroom and rec room. Nestled snugly in South East St. Thomas, surrounded by existing mature neighbourhoods within the Forest Park School District, this home is in the perfect location. You're just minutes to parks, trails, shopping, restaurants and grocery stores. Why choose Doug Tarry? Not only are all their homes Energy Star Certified and Net Zero Ready but Doug Tarry is making it easier to own your first home. Reach out for more information on the First Time Home Buyer Promotion! All that's left is for you to move in and enjoy your new home at 136 Manor Road St. Thomas! (id:46416)
Royal LePage Triland Realty
428 Saul Street
London East (East H), Ontario
Opportunity knocks with this charming potential duplex plus granny suite an ideal fit for first-time buyers, multi-generational families, or savvy investors looking to generate strong rental income. With three separate living quarters, the home is currently set up as a multi-generational residence. The upper level features a bright one-bedroom apartment, the main unit is a multi-level apartment offering two spacious bedrooms and the lower level also includes a cozy granny suite each with its own kitchen and living space. Whether you choose to live in one unit and rent out the others, or use the extra suites for family or guests, the options are flexible and financially smart. Set in a welcoming, family-friendly neighborhood, the location is unbeatable just steps from public transportation, close to shopping, restaurants, East Lions Community Centre, Argyle Arena, public schools, and walking distance to Fanshawe College, making it especially attractive for student or staff rentals. Recent updates throughout include a renovated main-floor kitchen, luxury vinyl flooring in the basement, and modern garage doors and more. The detached two-car garage with hydro offers even more value perfect for parking, storage, or a future workshop. Whether you're looking for a place to call home or an income-generating investment, this property offers the perfect blend of comfort, location, and potential. (id:46416)
The Realty Firm Inc.
134 Manor Road
St. Thomas, Ontario
Welcome to 134 Manor Road! This 1520 square foot, semi-detached 2 storey with 1.5 car garage is the perfect home designed with family in mind. The Elmwood model offers a spacious foyer, powder room, large open concept kitchen/dining/great room on the main floor, all done in luxury vinyl plank flooring. The kitchen includes gorgeous granite counter tops and tiled backsplash. The second level features three spacious carpeted bedrooms and a full 4-piece bath. The Primary bedroom offers a large walk in closet and 3-piece ensuite bath. In the basement you'll find your laundry room, rough in for future 4-piece bath, ample storage and feature development potential for an additional bedroom and rec room. Nestled snugly in South East St. Thomas, surrounded by existing mature neighbourhoods within the Forest Park School District, this home is in the perfect location. You're just minutes to parks, trails, shopping, restaurants and grocery stores. Why choose Doug Tarry? Not only are all their homes Energy Star Certified and Net Zero Ready but Doug Tarry is making it easier to own your first home. Reach out for more information on the First Time Home Buyer Promotion! All that's left is for you to move in and enjoy your new home at 134 Manor Road St. Thomas! (id:46416)
Royal LePage Triland Realty
649 Ketter Way
Plympton-Wyoming (Plympton Wyoming), Ontario
MOVE IN READY! Nestled in the picturesque town of Wyoming, Ontario, within the sought-after Silver Springs subdivision, this home offers the perfect blend of tranquility and convenience. Enjoy the serene suburban lifestyle while being just under 10 minutes from the 402 highway, making commuting an absolute dream. Colden Homes Inc is proud to present The Dale Model, a 2-storey home that boasts 1,618 square feet of comfortable living space with a functional design, high quality construction. This property presents an exciting opportunity to create the home of your dreams. The exterior of this home will have impressive curb appeal and you will have the chance to make custom selections for finishes and details to match your taste and style. The main floor boasts a spacious great room, seamlessly connected to the dinette and the kitchen. The main floor also features a 2-piece powder room. The kitchen will offer ample countertop space, and an island. The second floor offers 3 well-proportioned bedrooms. The primary suite is destined to be your private sanctuary, featuring a 3-piece ensuite and a walk-in closet. The remaining two bedrooms share a 4-piece full bathroom, offering comfort and convenience for the entire family. Additional features for this home include Quartz countertops, High energy-efficient systems, 200 Amp electric panel, sump pump, concrete driveway and a fully sodded lot. Taxes & Assessed Value yet to be determined. Please note that some pictures have been virtually staged, as noted on the photo. (id:46416)
Century 21 First Canadian Corp.
36 Tallwood Circle
London North (North G), Ontario
Priced to sell! Beautiful custom all-brick built by Merv Bell Construction. Shows immaculate. Over 3,000 sq. ft. living space. 9' and 10'ceilings.Spacious kitchen with loads of cupboard space, including pullout drawers, and newer stainless steel appliances. Enjoy the 2 sided electric fireplace from both the hearth room and the living room. 3+1 spacious bedrooms. One bedroom is currently used as a den with a floor-to-ceiling bookshelf. Enjoy the piece and tranquility from the spacious walkout sundeck with awning overlooking the deep, treed rear yard. Approximately 50' x 170' lot. Also includes lower patio walkout. Newly installed double concrete driveway @ a cost of over $20,000. This inviting property is located in the quiet, prestigious Masonville area. Walk to the University of Western Ontario, which includes a hospital, school, library, and so much more. Excellent school zone, on bus and transit route, Masonville mall and much more.Very easy to show. (id:46416)
RE/MAX Centre City Realty Inc.
Contact me
Resources
About me
Yvonne Steer, Elgin Realty Limited, Brokerage - St. Thomas Real Estate Agent
© 2024 YvonneSteer.ca- All rights reserved | Made with ❤️ by Jet Branding

