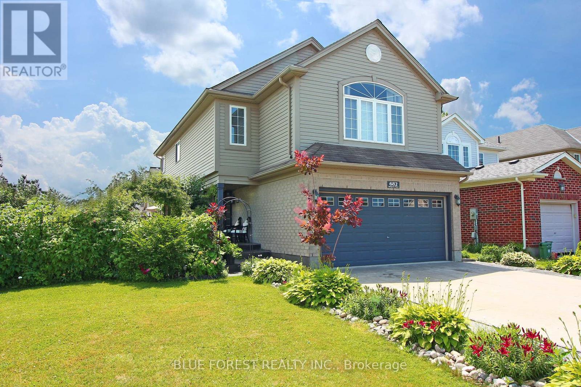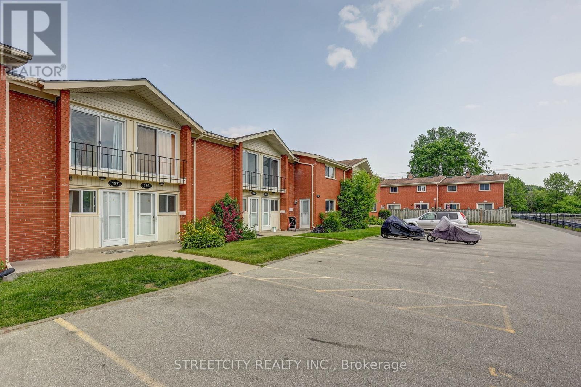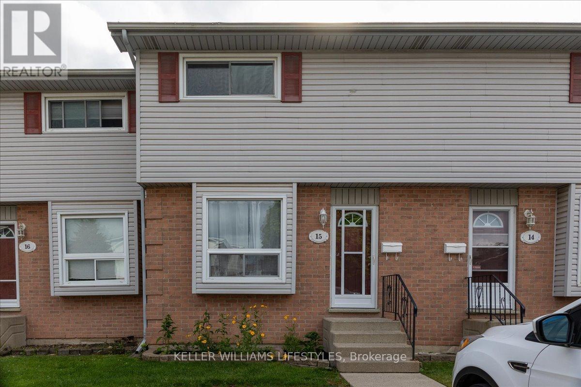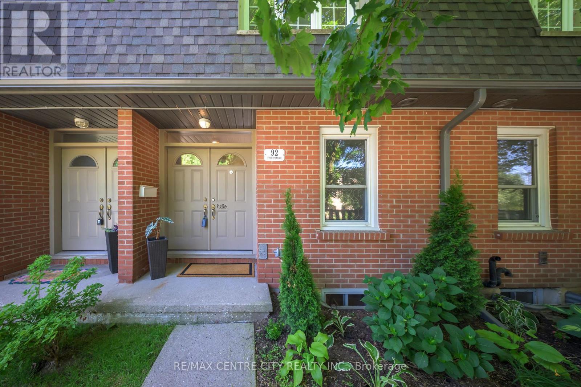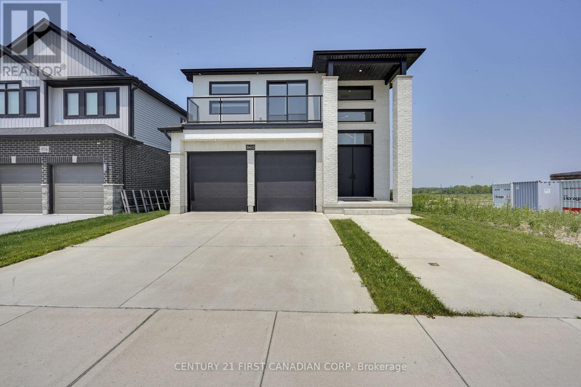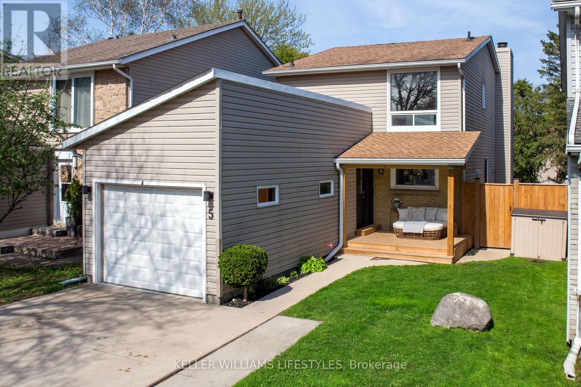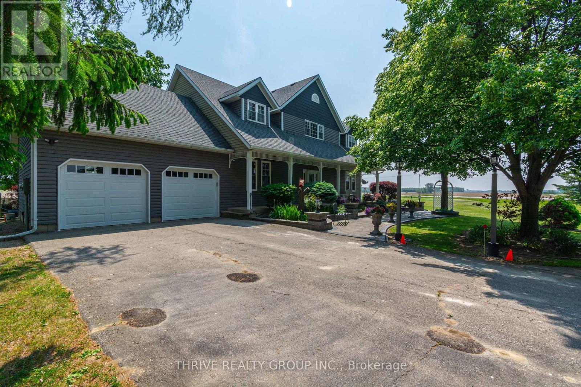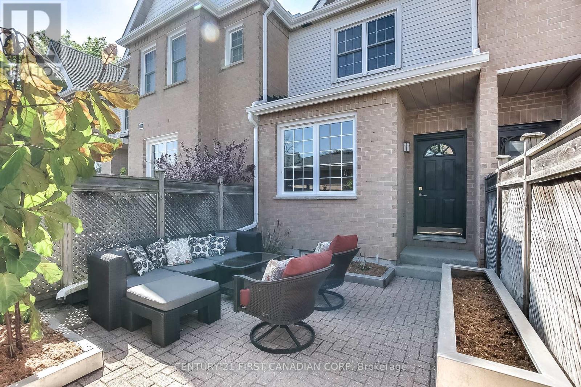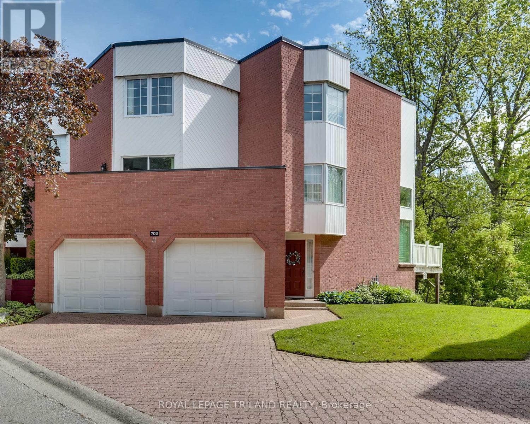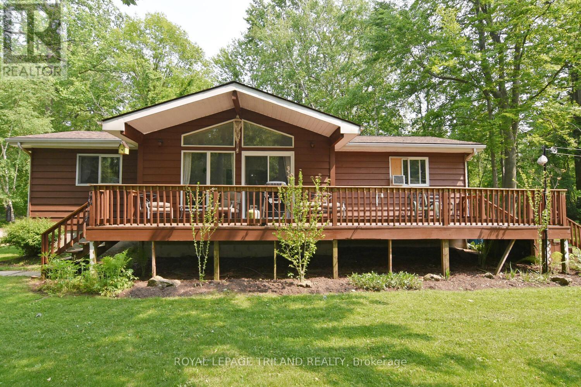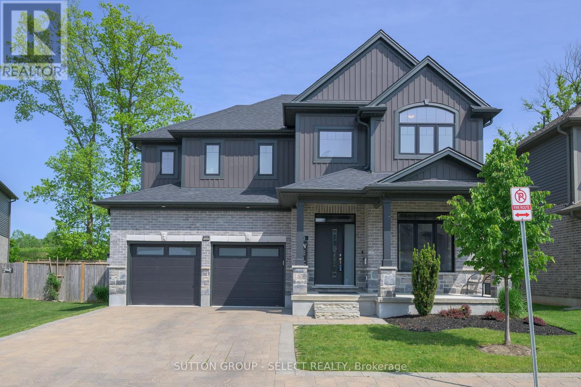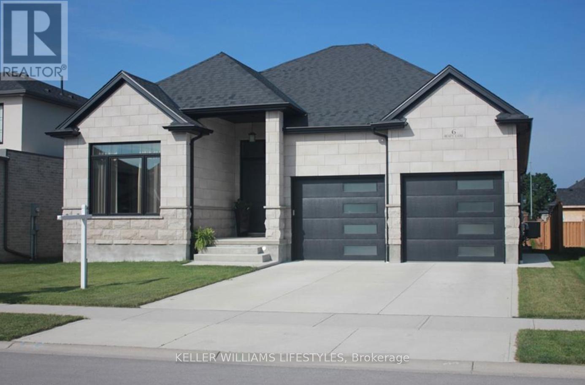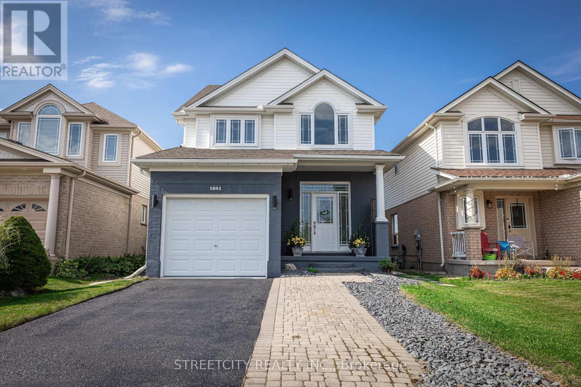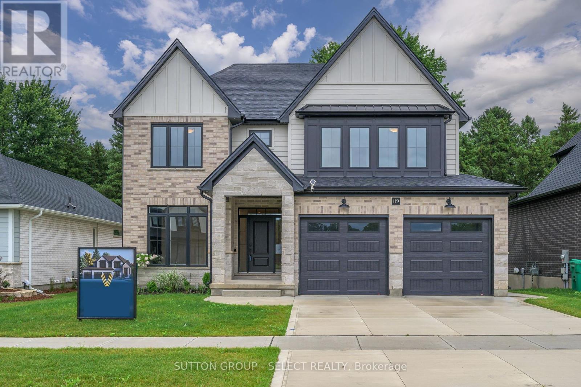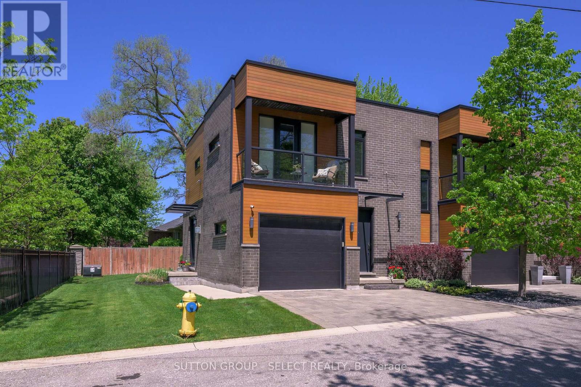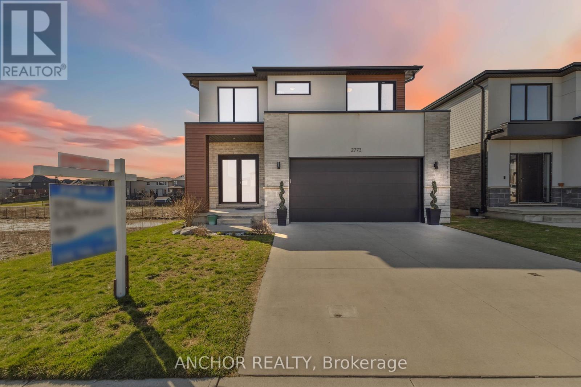Listings
15 Welch Court
St. Thomas, Ontario
Located in a quiet cul-de-sac in one of St. Thomas's most desirable neighbourhoods, Manorwood. This stunning 2-storey Mapleton home, built in 2022, is just a short walk from Elgin Mall. This home features 4 bedrooms and 2.5 bathrooms, it offers plenty of space for the whole family. The open-concept main floor features 9-foot ceilings, a bright living room, and a stylish kitchen with quartz countertops, stainless steel appliances, a large island, and a walk-in pantry. The dining area opens to the backyard through patio doors, a blank slate ready for your landscaping vision. Upstairs, you'll find 4 generously sized bedrooms, including a primary bedroom featuring a spa-like 5-piece ensuite with double sinks, a tiled shower with glass enclosure, and relaxing drop-in tub. The primary walk-in closet offers plenty of space for your wardrobe. A second full bathroom serves the additional three bedrooms on this level. The unfinished lower level offers an exciting opportunity to add even more living space, the possibilities are endless. Outside, the paver stone driveway, two-car garage, and gorgeous exterior set the tone for whats inside. This home is ready to welcome you, book your showing today! (id:46416)
RE/MAX Centre City Realty Inc.
681 Bennett Crescent
Strathroy-Caradoc (Mount Brydges), Ontario
This Bungalow with a walk-out basement has it all! Just 10-15 minutes from London and Strathroy, this exceptional bungalow offers the perfect blend of small-town living with easy city access. Situated in a friendly, vibrant community, this home is a rare find - complete with a walkout basement that offers endless possibilities for living, entertaining, or multi-generational living. Step inside and you'll find a bright, open-concept main floor featuring 2 spacious bedrooms and 2 full bathrooms. The inviting living room flows seamlessly into the modern kitchen and dining area, which opens to a beautiful deck - ideal for morning coffee or summer BBQ's. The fully finished walkout basement adds even more value with 2 additional bedrooms, a full bathroom, a large recreation room, and a cozy TV area - all with direct access to your private patio and backyard. Whether you're looking for space to grow, entertain, or simply relax, this home checks all the boxes. Don't miss your opportunity to own this versatile and well-appointed property in one of Mount Brydges' most desirable neighbourhoods! Book your private showing today! (id:46416)
Royal LePage Triland Realty
551 Scenic Court
Warwick (Watford), Ontario
Welcome to this stunning 2-storey home in the heart of Watford, Ontario, offering over 2,500 square feet of beautifully finished living space. Thoughtfully designed for both comfort and functionality, this spacious home features 5 bedrooms and 2.5 bathrooms, ideal for growing families or those who love to entertain. Upstairs, you'll find four generous bedrooms, including a spacious primary suite complete with a walk-in closet and a private ensuite bathroom, your own peaceful retreat at the end of the day. The basement is partially finished, offering a fifth bedroom, perfect for guests, a home office, or a personal gym. The heart of the home is the beautifully designed kitchen, featuring a large island with built-in storage, quartz countertops, stainless steel appliances, and plenty of cabinetry. Whether you're hosting a dinner party or enjoying a quiet family meal, this space is both stylish and practical. Step outside to your own backyard oasis with oversized yard, complete with a private hot tub for year-round enjoyment. The property also includes an attached 3-car garage plus a detached 1-car garage perfect for extra vehicles, hobbies, or storage. Located in a quiet, family-friendly neighborhood, this exceptional home offers the perfect blend of small-town charm and modern living. A must-see! (id:46416)
Sutton Group Preferred Realty Inc.
256 White Sands Drive
London South (South U), Ontario
Welcome to the highly sought-after Summerside community! This stunning 4-level backsplit offers a perfect blend of style, functionality, and comfort. The main level features elegant hardwood flooring, while the bright and spacious kitchen boasts granite countertops, stainless steel appliances, and a large skylight that fills the space with natural light. The inviting lower-level rec room, complete with a cozy gas fireplace, is perfect for family gatherings. Both bathrooms are beautifully finished with granite countertops, and the home includes a brand-new A/C (2024) for year-round comfort. Step outside to a meticulously landscaped backyard, a true outdoor oasis featuring a variety of perennials, vibrant creepers, and colorful summer blooms. The fully fenced yard ensures privacy, while a charming pergola provides the perfect shaded retreat to relax on warm days. Additional highlights include a double garage and a spacious driveway, offering ample parking. Ideally located just minutes from parks, scenic trails, soccer fields, and outdoor sports facilities, this home also provides easy access to Hwy 401, top-rated English and French schools, shopping centers, and a nearby hospital. Move in and enjoy everything this exceptional home has to offer! (id:46416)
Century 21 First Canadian Corp
682 Hedgerow Place
London North (North C), Ontario
Nestled in the heart of the family-friendly Stoneycreek neighborhood, this stunning 3+1 bedroom home offers the perfect blend of comfort, style, and convenience. Set on a private corner lot, the home boasts a beautifully landscaped exterior with perennial and vegetable gardens, framed by white river rock and stamped concrete walkways all designed for easy upkeep. Inside, an open-concept main floor filled with natural light creates an inviting space for gatherings or quiet evenings with family. The kitchen flows seamlessly into the living area, creating the perfect backdrop for family dinners or entertaining friends. Includes gas stove and reverse osmosis water filtration. Main level features gleaming cherry hardwood flooring throughout. A 30x16 composite deck awaits, complete with a deluxe outdoor kitchen and a cozy gazebo that promises endless summer BBQs. Second level features an extra large Great Room perfect for movie nights, a playroom, or a cozy family lounge, with an additional nook perfect for a home office or study area. 3 spacious bedrooms and 2 full bathrooms including a master ensuite, and a convenient 2nd floor laundry room with gas dryer. The heated double-car garage, paired with a double concrete driveway, adds practicality and convenience. A fully finished basement offers comfort with a large family room, one bedroom, 3-piece bathroom, wet bar, cold room and plenty of storage. Located just minutes from top-rated schools, nature trails, playgrounds, shopping, restaurants, YMCA, and the public library, this carpet-free property offers unparalleled access to everything a growing family could need. With all appliances and blinds included, this move-in-ready home is an exceptional opportunity to enjoy the best of Stoneycreek living. Don't miss your chance to make it yours. Schedule a private showing today! (id:46416)
Blue Forest Realty Inc.
157 - 1090 Kipps Lane
London East (East A), Ontario
Welcome to 157-1090 Kipps Lane, a delightful 2-bedroom, two-storey starter home, conveniently located in northeast London, a short walk from tons of amenities and public transit. The kitchen features stainless steel appliances & the open-concept living and dining area offers a warm and welcoming space to relax or entertain. Upstairs you will find a full bathroom and two bedrooms. The home is freshly painted and also features a large unfinished half-height basement with laundry hookups and tons of storage space. Alternatively coin laundry is available in the complex. Enjoy stress-free parking with your own designated spot right in front of the unit, plus additional visitor parking for guests or second vehicles. Condo fees cover water, landscaping & snow removal. If you've been looking for an affordable first home or investment property, book a private tour today. (id:46416)
Streetcity Realty Inc.
15 - 1430 Jalna Boulevard
London South (South X), Ontario
Charming 3-Bedroom Townhouse Condo with Modern Updates! Welcome to this beautifully maintained2-storey townhouse condo featuring 3 spacious bedrooms, 1.5 bathrooms, and a partly finished lower level perfect for a rec room, office, and also extra storage space. Enjoy cooking in the updated kitchen with sleek granite countertops and ample cupboard space. The main level boasts new laminate flooring, offering a clean, modern look, while the stairs and all bedrooms feature plush new carpeting for comfort and warmth. Updates Include : kitchen, flooring, freshly painted throughout and furnace. Located in a friendly, well-managed complex, this home is ideal for families, first-time buyers, or investors. Don't miss out book your showing (id:46416)
Keller Williams Lifestyles
48 - 92 Homestead Crescent
London North (North F), Ontario
Highly desirable, totally renovated 2 bedroom, 1.5 bath 2- storey condo in close proximity to all major amenities. Approximate 1180 sf. of new interior living space. Exceptional school district of Emily Carr Elem. PS, Banting HS, with plenty of parks & surrounding trails. Condo is tucked away in a quiet highly desirable neighbourhood in North West London. All within walking distance. Complete tasteful interior renovation including: luxury plank flooring, ceramic tile, newer trim, doors, including all lever hardware package, new basement commercial acoustic ceiling tiles, Updated Kitchen cabinets with tops, sink, faucet. Complete modern lighting fixtures throughout with LED bulbs, new CO2, newer appliances, AC, upgraded electrical with Decora switches and outlets, completely re-modelled both bathrooms, Wonderfully decorated in a modern neutral paint shade including staining of stairs, fresh white ceilings, new whites on trim and doors. The upper level has 2 generous bedrooms, linen and full bathroom. The main floor has a familyroom, separate eating and galley kitchen. The lower has a familyroom, utility / storage, laundry. Enjoy the gorgeous outdoor private rear yard ideal for entertainment and relaxation; newly landscaped in a mature setting area of shaded tree park/play setting. 2 open assigned parking spaces & plenty of visitors spots. The condo corporation recently renovated the exterior, windows, doors, shingles and all aluminum work. Plus low condo fees and is move in ready condition. (id:46416)
RE/MAX Centre City Realty Inc.
28 Weir Crescent
St. Thomas, Ontario
Welcome to your dream home in the highly sought-after community of Millers Pond! This beautifully updated bungalow offers the perfect blend of comfort, style, and functionality for modern family living. Boasting 3 spacious bedrooms on the main floor and 2 additional bedrooms in the fully finished basement, there's room for everyone. The basement also features a generous rec room, a 4-piece bathroom, and a dedicated media lounge with wet bar! perfect for entertaining or relaxing with family. The primary suite is a true retreat, complete with a large upgraded walk-in closet and a luxurious 4-piece ensuite. The heart of the home, the kitchen, is designed to impress with a quartz island with bar seating, a walk-in pantry, ceiling-height cabinetry, quartz countertops, a sleek gas stove, and an upgraded range hood. Step out from the dining area through the patio doors into your private backyard oasis. Enjoy the expansive stamped concrete patio, beautifully landscaped yard, and a handy shed for all your storage needs all enclosed within a fully fenced yard ideal for kids and pets. Additional highlights include a double-car garage with a concrete driveway, convenient main-floor laundry, and abundant exterior lighting. From top to bottom, this home showcases pride of ownership and thoughtful upgrades throughout. Dont miss your chance to own this exceptional home and become a part of the welcoming Millers Pond community. Schedule your private showing today! (id:46416)
Blue Forest Realty Inc.
860 Kleinburg Drive
London North (North B), Ontario
Welcome to this beautifully crafted 2 storey home in the highly sought-after neighbourhood of Uplands North. From the moment you step inside , you are greeted by a striking 17-foot foyer and 9-foot ceilings throughout, creating a sense of space and grandeur. An open-concept layout, floor-to-ceiling windows, and oversized patio doors fill the home with natural light, offering a bright and airy ambiance. The main floor is ideal for both everyday living and entertaining, seamlessly connecting the kitchen, dining, and living areas. Features include 4 bedrooms, and 3 bathrooms and convenient main floor laundry room. Upstairs, find 4 salacious bedrooms, including a luxurious primary suite featuring a walk-in closet and a spa-like 5-piece ensuite. One of the secondary bedrooms includes private access to a balcony-perfect for enjoying your morning coffee or unwinding under the evening sky. The fully insulated lower level offers limitless potential. With three egress windows, a cold room, and a rough-in bath, its a blank canvas ready for your personal touch-whether that's an in-law suite, media room, or home gym. Located minutes from Western, University Hospital and great schools, this home offers both luxury and convenience in a prime location. Don't miss your opportunity to make this exceptional property your next home. (id:46416)
Century 21 First Canadian Corp
5 Winding Woods Crescent
London North (North F), Ontario
It's not every day a home like this comes up in Whitehills, especially at this price. This 3-bedroom, 2-bathroom home is full of family-friendly features and offers exceptional value. Tucked away on a quiet crescent between two parks, it features generously sized principal rooms and an open main floor layout. The bright, welcoming living room includes a gas fireplace and overlooks a private, fully fenced backyard with a covered patio and playset. Thoughtfully designed for young families, the home includes built-in child-proof gates at both the upper and lower levels for added safety and peace of mind. Upstairs, you'll find three spacious bedrooms, including a king-sized primary with wall-to-wall closets and ensuite access. The finished lower level adds a large family room and an oversized laundry room with space to add a third bathroom. An attached, insulated single-car garage with inside entry provides everyday convenience ideal for parking, storage, or a home gym. Only steps to Emily Carr PS and walking distance to St. Marguerite D'Youville and Sir Frederick Banting SS. One direct bus to Western University. Close to trails, parks, shopping, public transit, and every amenity. This beloved home is ready for its next family to move in and make it their own. (id:46416)
Keller Williams Lifestyles
6228 Bethel Road
Warwick (Watford), Ontario
Perfectly positioned near Highway 402 for effortless commuting, this stunning 4-bed, 3-bath Cape Cod-style home sitting on a private 1-acre lot offers the best of both worlds - convenience and tranquility! The curb appeal of this home is unmatched with its sprawling footprint, double car garage, gabled roof, inviting front porch and stone patio. Step inside to experience the ultimate in open-concept living with a breathtaking double-height living room, where soaring ceilings and expansive windows flood the space with light. The upper mezzanine features an open-air railing overlooking the first story making it the perfect spot for a bright and airy home office. The secondary upper bedroom is spacious enough to serve as a large second living room. The primary suite is a true retreat, complete with a PRIVATE TERRACE, walk-in closet, and an ensuite updated in 2022 featuring a walk-in shower and soaker tub. Outdoor living is a dream with a covered back deck overlooking the treed, private yard with neighbouring farmers fields. Enjoy getting back outdoors or letting the kids play worry-free on the unused gravel road that offers the perfect setting for uninterrupted running, biking, and more. The expansive driveway with a turnaround provides ample space for trucks, campers, or extra vehicles during gatherings. Pride of ownership is evident throughout the home, with a long list of upgrades, including a new Lennox furnace (2021). Don't miss your chance to call this peaceful retreat home! (id:46416)
Thrive Realty Group Inc.
53 - 1570 Richmond Street
London North (North G), Ontario
Attention First time home buyers, young professionals, down-sizers! This beautifully updated two bedroom, two bath condo offers the perfect blend of style, comfort and functionality. Spread over two stories, this home features a detached garage, two inviting patios for outdoor relaxation and thoughtful upgrades throughout. The current owners have infused the space with unique character, highlighted by a striking love for metal art that brings a sleek, modern unique edge to the decor. From the open concept living and dining areas to the updated kitchen and bath, every corner of this home shows incredibly well and is move in ready. A rare find with such personality and polish. This one is a must see. Maintenance-free living at its finest. Centrally located and close to many amenities. Schedule your showing today. (id:46416)
Century 21 First Canadian Corp
11 - 703 Windermere Road
London North (North G), Ontario
Luxurious End-Unit Condo with Spectacular Green Views and Exceptional Design.Welcome to this elegant 3+1 bedroom, 3-bathroom end-unit condo, offering a unique blend of spacious living, architectural charm, and serene surroundings. Nestled in a smaller, exclusive complex just minutes from University Hospital, Western University, Masonville Mall, and an abundance of parks, trails, and sports fields, this property delivers both convenience and tranquility. Step inside to discover a sun-drenched interior where natural light pours in from all angles, enhancing the grandeur of this one-of-a-kind home. The formal living room boasts two-storey cathedral ceilings, a dramatic floor-to-ceiling wood-burning fireplace, custom built-in cabinetry, and patio doors that open to a private deck the perfect spot to relax with views of the creek and lush greenspace.The heart of the home, a spacious eat-in kitchen, features a private terrace, ideal for morning coffee or evening meals. Adjacent to the kitchen, the formal dining room includes a south-facing bay window and a charming wrought iron Juliette balcony overlooking the living room an elegant touch that adds architectural intrigue.The upper level includes three bedrooms and/or a cozy den with custom built-ins, offering flexible space for work or relaxation.The Primary bedroom with a view of the treeline and creek below has a 4pc ensuite and walkin closet.Downstairs, the finished walkout basement provides a bedroom or office, a laundry room with extensive cabinetry, and a cedar-lined closet and chest , an ideal mix of function and comfort. Completing this stunning home is a two-car garage and a rare sense of privacy only an end unit can provide. (id:46416)
Royal LePage Triland Realty
9898 Phoebe Lane
Lambton Shores (Kettle Point), Ontario
FOUR SEASON - VICEROY HOME. Attached Garage (23x23'). 2 Bedroom/1 Bath Bungalow only a few blocks from Lake Huron. Located at the end of a dead-end street. Private back yard surrounded by trees. House is approx 1100sf. Enter through a large foyer to the family room with vaulted ceilings and wood stove. Bright living room with sliders to the side deck. Kitchen includes solid wood pine cupboards, lots of counter space and a skylight. Dining area with large windows. Nice sized primary bedroom. Cozy 2nd bedroom with shiplap on the ceiling. Bathroom includes tub/shower. Laundry room wit extra storage. Laminate floors throughout. Furniture negotiable. Garage is heated with propane gas. It has concrete floors, 11 foot ceilings, new window and has been freshly painted. Shingles done in 2019. Seller will have the septic tank pumped & inspected to meet Band requirements before closing. Current land lease is $3000/year. Band fees are $2266/year. You need cash to purchase, traditional mortgages are not available on native land. Buyer must have a current police check and proof of home insurance to close. Approx 50 Minutes from London, 30 Minutes from Sarnia and 20 Minutes to Grand Bend. Close to golf, grocery store, restaurants and the beautiful sandy Ipperwash Beach! (id:46416)
Royal LePage Triland Realty
33 - 1061 Eagletrace Drive
London North (North S), Ontario
Step into refined living with this exquisite residence, perfectly positioned in a quiet enclave of executive homes. Combining timeless elegance with modern functionality, this property offers an unparalleled lifestyle just moments from top-tier amenities, including upscale shopping, championship golf courses, nature trails, the aquatic centre, hospitals, and the University. The homes striking exterior blends brick, stone, and siding in soft earth tones, exuding sophistication. A welcoming front porch invites you to relax, while the spacious back deck partially covered for year-round enjoyment is ideal for alfresco dining against breathtaking western sunsets. Inside, rich oak hardwood floors flow throughout the main level, complemented by a dramatic ebony-tone staircase with iron railings. The open-concept layout effortlessly connects distinct living spaces, anchored by a fabulous great room featuring a gas fireplace with floor-to-ceiling tile surround. Expansive windows and transom details flood the home with natural light, enhancing the airy ambiance. The chef-inspired kitchen is a masterpiece of design, boasting high-gloss white cabinetry contrasted with sleek graphite accents, a 4-seat quartz waterfall island, and premium finishes. The main floor also includes a private office, a formal dining room, and a practical laundry/mudroom with built-in lockers. Upstairs, the lavish primary suite offers two walk-in closets, and a spa-like 5-piece ensuite with dual sinks and a glass/tile shower. Three additional bedrooms provide ample space for family or guests. The professionally developed basement features a sprawling games/media room, a fifth bedroom, and a full washroom perfect for guests or entertainment. Enjoy a maintenance-free lifestyle with snow removal, lawn care, and driveway services covered by a modest $307/month fee, leaving you free to explore nearby Sunningdale Golf Club or the scenic Medway Valley Heritage Forest. (id:46416)
Sutton Group - Select Realty
9460 Currie Road
Dutton/dunwich (Wallacetown), Ontario
Country Charm Meets Modern Comfort Spacious Bungalow with Bonus Development Lot! Welcome to the perfect blend of peaceful country living and stylish, move-in-ready comfort. This beautifully updated Ranch offers convenient one-floor living with a fully finished basement, multiple upgrades, and plenty of space inside and out. Step inside to discover new flooring throughout, fresh paint, and fully remodeled bathrooms that bring a modern touch to this warm and inviting home. The main floor features 2 generous bedrooms, large principal rooms, and 2 cozy wood-burning fireplaces-perfect for family gatherings or quiet nights in. The fully finished basement offers 3 additional bedrooms, giving you room for guests, a home office, or growing families. Major updates include: Durable steel roof, High-efficiency tankless water heater (2025), Furnace and A/C (2021), Updated electric panel (2024). Enjoy peace of mind and bonus value with all appliances included, a top-of-the-line 85-inch TV, and even a riding lawn mower-everything you need to settle in comfortably from day one. Outside, the property boasts three outbuildings plus a massive 2-story detached shop (14x40ft) ft)-perfect for hobbyists, home-based businesses, or storage needs. BONUS: This home includes a side lot measuring of approx. 50x140 ft, ideal for future development-build a guest house, expand your outdoor living space, or explore investment possibilities. This rare find offers the best of both worlds: quiet country living with modern amenities and room to grow. (id:46416)
Royal LePage Triland Realty
6 Beaty Lane
Zorra (Thamesford), Ontario
Welcome to 6 Beaty Lane, in the family friendly community of Thamesford. This 3+2 bed, 3 bath, fully finished bungalow is sure to impress. With 3600 sq ft of finished space, it's a perfect home with plenty of space for a family, or anyone looking for easy one floor living. The upgrades in this home are endless. From the beautiful exterior Ariscraft stone, to engineered hardwood throughout the interior main floor, soaring 12ft ceilings in the grand double door foyer, spa-like ensuite with a freestanding tub and upgraded tile, and 15ft granite eat-in island. Hot water tank and water softener are both owner owned. The basement features cozy carpet throughout, 9ft ceilings, and a massive rec room to fit any and all activities one can imagine. Backyard is landscaped, with a stone patio detail. However, with the park, splash pad, and community centre within walking distance, you'll find yourself and your family enjoying the wonderful amenities the lovely community of Thamesford has to offer. City of London is a short drive away, as well as easy access to Highway 401 and the neighbouring community of Ingersoll. Call to book your showing today, as the pictures truly don't do this beauty justice! (id:46416)
Keller Williams Lifestyles
1841 Rollingacres Drive
London North (North C), Ontario
Welcome to your dream home in the heart of highly sought-after Stoneycreek neighbourhood! This exquisite property boasts 3+1 bedrooms, 3+1 bathrooms and fully finished walk-out basement! Why buy new when you can buy this better than new home with over $150,000 in luxury upgrades in a mature quiet neighbourhood! As you enter the home you are greeted with an impressive 18 ft ceiling foyer that leads you right into the newly finished kitchen and living area featuring quartz counters, stainless steal appliances, gas fireplace and much more! The upper level you will find 2 generous size guest bedrooms, brand new 4 piece bathroom and a large primary bedroom with a beautiful ensuite bathroom and walk in closet. Make your way to the lower level where you will find an airy walk out featuring a 4th bedroom, 3 piece bathroom, and large family room making it a great option for multi-family living or rental purposes. in the back you will find a brand new concrete patio and composite deck overall. (id:46416)
Streetcity Realty Inc.
119 Optimist Drive
Southwold (Talbotville), Ontario
Welcome to 119 Optimist Drive in the heart of Talbotville a striking new build by Vara Homes that embodies modern luxury, refined design, and everyday functionality. With over 3,844 square feet of finished living space, including a professionally designed basement, this 4+1 bedroom, 5-bathroom home offers an exceptional living experience for families of all sizes.From the moment you step inside, youre greeted by a bright, open-concept layout that flows effortlessly across all levels. The main floor showcases a gourmet kitchen complete with a large centre island, abundant cabinetry, and expansive counter space, an ideal setting for both casual family meals and upscale entertaining. Hardwood flooring adds warmth and sophistication throughout, while a built-in fireplace with statement tilework anchors the elegant living area. Just off the dining room, walk out to a private, tree-lined backyard, an ideal retreat for quiet mornings or summer gatherings. Upstairs, the spacious primary suite is a true sanctuary, featuring a spa-like ensuite with a freestanding tub, glass shower, and double vanity, as well as a thoughtfully designed walk-in closet. Three additional generously sized bedrooms offer comfort and privacy each with its own ensuite. At the same time, a convenient second-floor laundry room adds practicality.The fully finished basement transforms into an entertainer's dream, boasting a custom wet bar, built-in speaker system, and a fifth bedroom for guests or multi-generational living.Additional features include a stylish mudroom and powder room off the garage entry. Outside, the oversized lot backs onto mature trees, offering peace, privacy, and a beautiful natural backdrop.This is more than just a home, it's a complete lifestyle package in a growing and picturesque community. Dont miss this rare opportunity to own a luxury home in one of Talbotville Meadows! (id:46416)
Sutton Group - Select Realty
2 - 433 Hyde Park Road
London North (North P), Ontario
Rarely offered end unit in an exclusive enclave of just 9 boutique, executive style townhomes in the heart of Oakridge, directly across from Hazelden Park. Surrounded by mature trees and manicured lawns, this light-filled residence offers privacy, refined design, and access to a private, heated salt-water pool grotto reserved solely for residents. A striking floating staircase with glass railings sets a dramatic tone upon entry. The open-concept main level is appointed with hardwood floors, a gas fireplace with mosaic tile surround, and expansive windows on two sides drawing an abundance of natural light throughout the open concept principal rooms. South facing main-floor windows are tinted for complete privacy. Patio doors extend the living space outdoors to a private deck opening onto green space and the separately fenced pool area. The custom eat-in kitchen pairs form and function with full-height latte-tone cabinetry, glass-front uppers, a granite-topped, contrast-tone island with under-mount sink and bar seating, mosaic backsplash, and stainless-steel appliances. A sleek powder room and welcoming foyer complete the main floor. Upstairs, a sunlit loft creates space for a home office or reading nook. Two generous bedrooms enjoy private ensuites. The primary suite features a walk-in closet, spa-style bath with double quartz vanity and oversized glass shower, and a private balcony with glass railing and treetop views. The second suite includes a 4-piece bath with tiled tub/shower combo. Laundry is conveniently located on this level. The finished lower level adds versatility with a large media room, guest room/gym, and a 3-piece bath with glass and tile shower. Just minutes from trails through Sifton Bog, shopping at Remark, restaurants & top-rated schools this home offers executive living in one of West London's most desirable neighbourhoods. (id:46416)
Sutton Group - Select Realty
2773 Heardcreek Trail
London North (North S), Ontario
Welcome to 2773 Heardcreek Trail, featuring a WALKOUT BASEMENT that offers incredible versatility and can easily function as a private granny suite, featuring a spacious bedroom, full bathroom, cozy den, and a convenient kitchenette with a sink and counter space ideal for extended family, guests, or potential rental income.! Located in the highly desirable Foxfield community, this home offers a serene creek view from the backyard, providing the perfect blend of privacy and luxury. This spacious Millstone Home two-story model is both elegant and functional, with a striking combination of brick, stone, and aluminum on the exterior, complemented by a concrete driveway and an oversized garage. Inside, you'll find a beautifully designed custom kitchen with sleek cabinetry and quartz countertops, along with hardwood flooring throughout the main level and second-floor hallway. The main floor also includes a convenient laundry/mudroom and impressive 9-foot ceilings, adding to the home's open and airy atmosphere. Upgraded trim work throughout enhances the home's refined and sophisticated feel. The primary bedroom is a peaceful retreat, featuring a walk-in closet and a luxurious ensuite with a glass shower, double vanity, and a soothing soaker tub. Located in the heart of Foxfield, this home is just minutes from schools, scenic walking trails, and all the essential amenities, including a hospital, university, restaurants, banks, medical offices, grocery stores, and major shopping centers. Don't miss your chance to view this North London beauty. Schedule your tour today! (id:46416)
Anchor Realty
3 - 49 Ridout Street S
London South (South F), Ontario
New Incentive: One month of maintenance fees covered! Nestled on the edge of Wortley Village, sits a magnificent heritage home, built in 1874. Within this historic and stately home, there is a main-floor unit that has been thoughtfully updated and modernized, yet is still in keeping with the original charm of the home. Upon entering the home, you will see there is original hardwood floors throughout, many windows that allow for natural light to stream in, soaring ceilings, 2 bedrooms, 1.5 fully renovated baths, and an in-suite laundry. In 2023, a beautifully curated kitchen with maple soft-close cabinets, maple breakfast bar, and quartzite counters was installed, bringing this kitchen up-to-date. One of the most prominent features of this home is the stained-glass conservatory that was added to the original building in 1911. From inside the conservatory you are able to look out into a lush, private garden, where your own private patio awaits to enjoy the summer evenings ahead. The main building has also had many upgrades like a new roof, newly renovated heated storage area and has been brought up to the Fire Code within the last few years. Perfectly located, you are within walking distance to many unique shops and restaurants within Wortley and downtown London. The Thames River Parkway is a few blocks away that connects to many trails throughout the city. This home boasts amenities and proximity that many other condo units just don't have, and is perfect for professionals, young couples, retirees, or those looking to downsize. (id:46416)
Royal LePage Triland Realty
18 Vanier Place
St. Thomas, Ontario
Welcome to this charming semi-detached house on a quiet street in the south side of St. Thomas. This property has had many recent updates including flooring on main level living room, new kitchen cupboards, new furnace, air exchanger, tankless hot water heater, and air conditioning. It has plenty of natural light, boasts 3 generously sized bedrooms and 1 and a half bathrooms. Located in a desirable neighbourhood right near Lake Margaret, this home offers proximity to schools, parks, shopping, and all the amenities St. Thomas has to offer. Don't miss out on this opportunity to make this your own! (id:46416)
Elgin Realty Limited
Contact me
Resources
About me
Yvonne Steer, Elgin Realty Limited, Brokerage - St. Thomas Real Estate Agent
© 2024 YvonneSteer.ca- All rights reserved | Made with ❤️ by Jet Branding




