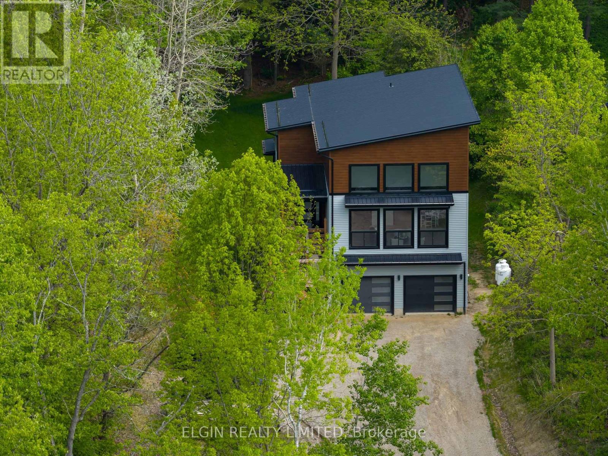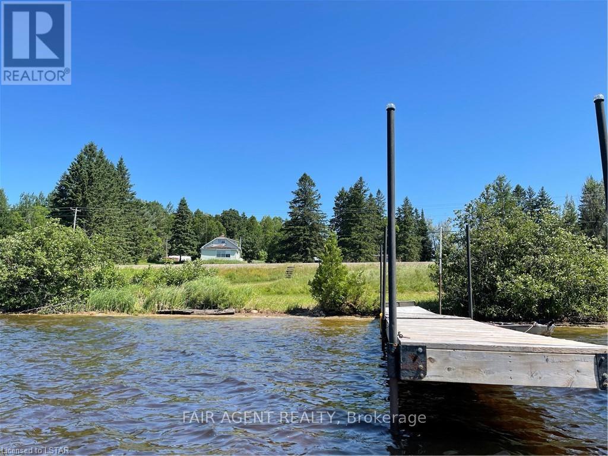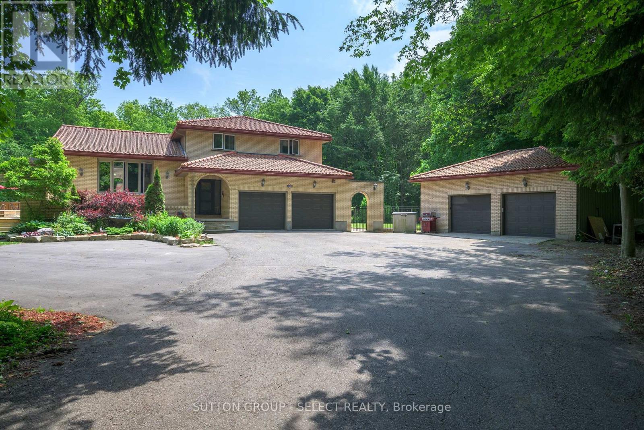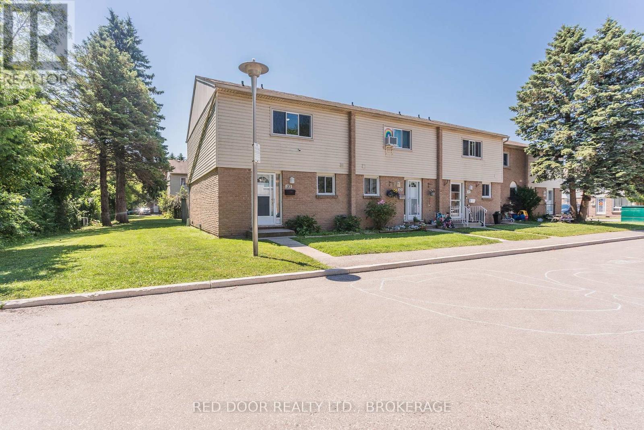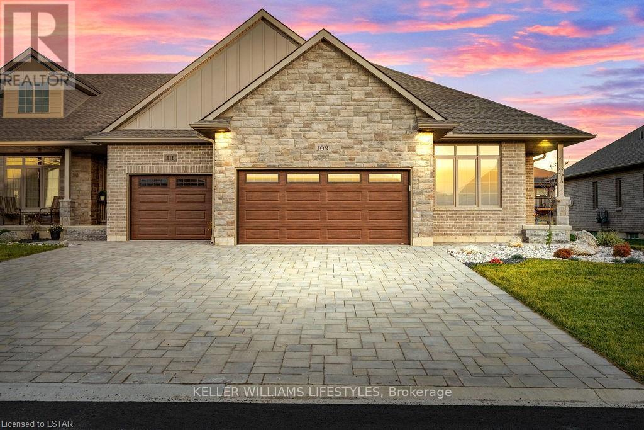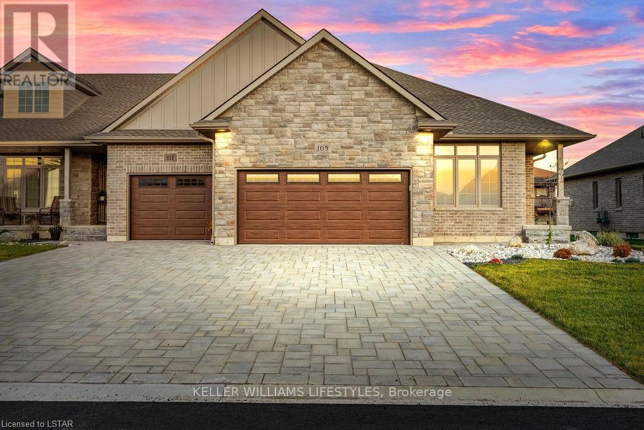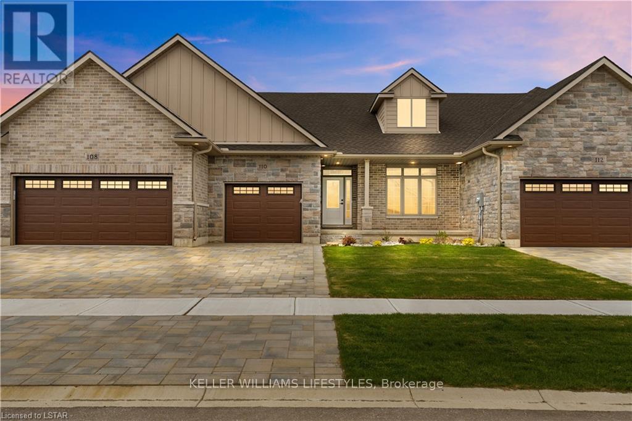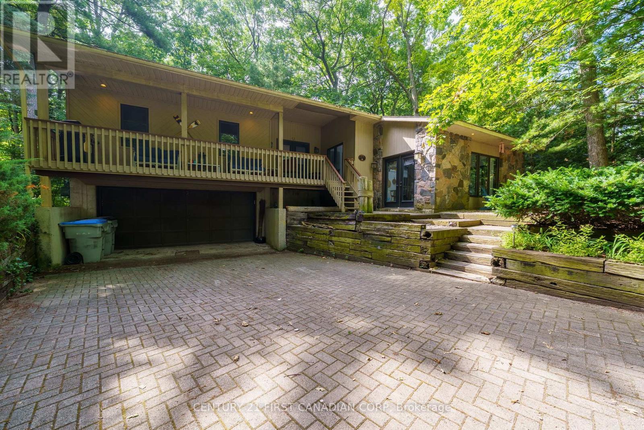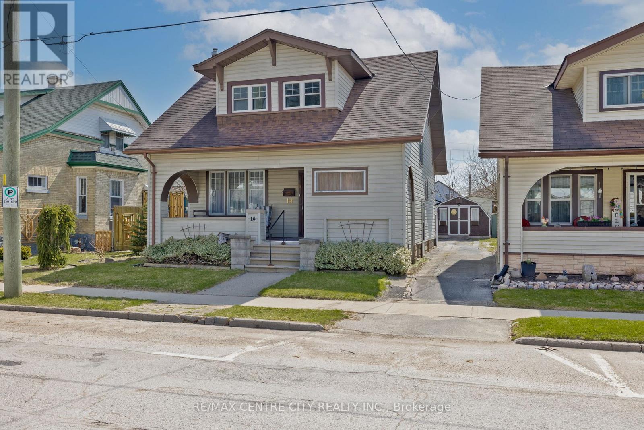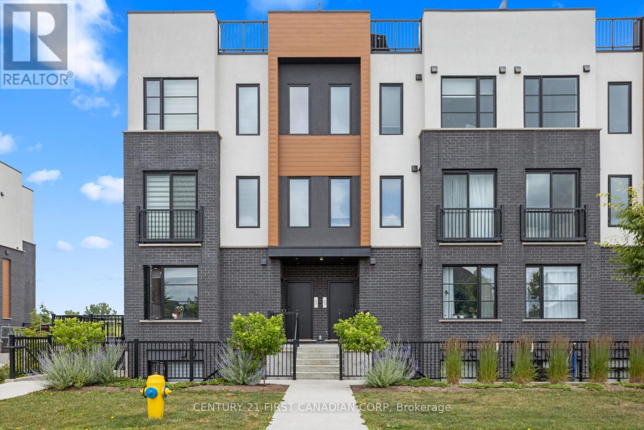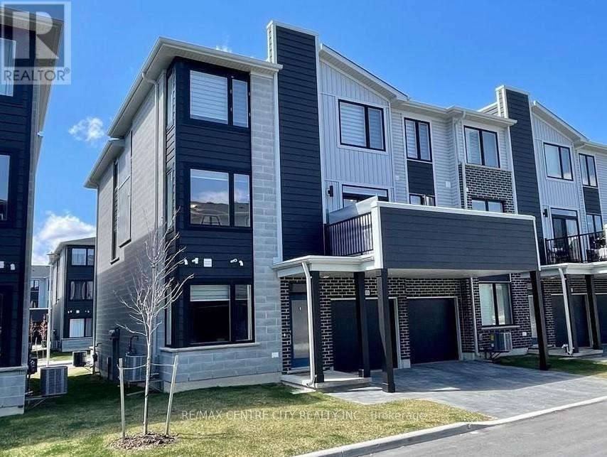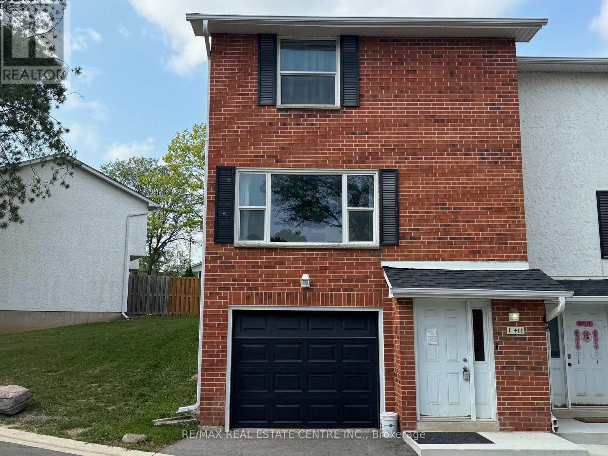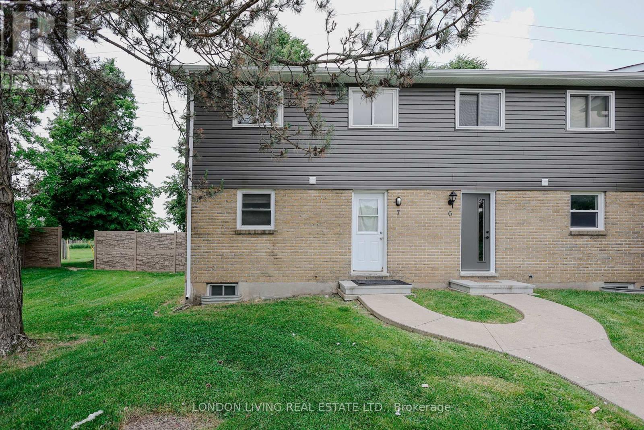Listings
4132 Thomas Road
Southwold, Ontario
This thoughtfully designed property nestled between protected Carolinian Forest and the expansive greenery and popular walking trails of the Lake Erie Salmon and Trout Club offers a rare opportunity for all! Whether you're a young family looking to put down roots in a quaint lakeside community with its own shops and elementary school, empty nesters looking for a stair-free condo alternative, or anyone in between, this property will suit your needs now and for many years to come. This rare new build truly offers potential buyers the best of both worlds. It's just a 20-minute stroll to the heart of Port Stanley Village's numerous festivals, bustling shops, and ever-popular Blue Flag-rated beaches. After enjoying everything this quaint lakeshore destination has to offer, retreat to the tranquillity of your private, tree-lined backyard oasis. The soaring great room windows flood the property with natural light and are a perfect spot to enjoy the water birds and other wildlife drawn to the hatchery pond and its park-like surroundings. Its close proximity to the village's recently refurbished Kettle Creek Public School makes it a popular walking field trip destination. Don't miss the perfect balance of private seclusion and village connectivity offered by this stunning property located just steps from one of Ontario's most sought-after lakeside communities. (id:46416)
Elgin Realty Limited
13 Kantor Court
St. Thomas, Ontario
Welcome to 13 Kantor Court, where resort-style living begins in your own backyard! This lovely 2-storey home is nestled on a quiet cul-de-sac and offers 3 bedrooms, 3.5 bathrooms, and over 3,000 sq ft of beautifully finished living space. Step into bright open concept main level with 9-foot ceilings, an open-concept layout, and a three-sided gas fireplace. The generous custom maple kitchen features a walk-in pantry, stainless steel appliances, peninsula with breakfast bar, and stunning views of your backyard paradise. Convenient main floor laundry, mudroom and 2-piece bathroom complete the main level. Upstairs, the luxurious primary suite includes two walk-in closets and a spa-like 5-piece ensuite with a custom glass shower and radiant heated floors. Two additional bedrooms and a full bathroom complete the carpet-free upper level. The fully finished basement is the perfect cozy retreat for movie night offering a large recreation room with a wet bar, 3-piece bathroom, and storage area/utility room. The fully fenced, outdoor retreat features an 18 x 36 heated saltwater pool, an expansive patio with gas fireplace hookup, and a heated pool house complete with TV lounge and bar top. Entertain with ease thanks to the outdoor kitchen and custom wood-burning pizza oven, perfect for summer gatherings, cozy fall evenings, and everything in between! This home truly has it all style, comfort, and an outdoor space you'll never want to leave all situated in a quiet, family friendly neighbourhood in lovely St. Thomas! Recent updates: Furnace and Hot Water Heater (2023), pool liner (2024), dishwasher (2023). (id:46416)
Royal LePage Triland Premier Brokerage
1109 - 505 Talbot Street
London East (East F), Ontario
Welcome to luxury living in the heart of Downtown London at the sought-after Azure Condominium. This exquisite southwest-facing 2-bedroom plus den corner home offers 1,615 sqft of open-concept living with natural light pouring through the wraparound floor-to-ceiling windows, showcasing breathtaking river and sunset views. The chefs kitchen features an oversized island, quartz countertops, and walk-in pantry. The spacious primary suite includes a walk-in closet and a luxurious ensuite with double sinks, complemented by a second full bathroom serving the residence. Step outside to the private 135 sqft terrace, perfect for urban retreats. A true standout, this unit includes 2 EXCLUSIVE parking spots - one enabled for EV charging, a RARE downtown luxury, plus, a same-floor storage locker for added convenience. Enjoy your oasis in the sky with exclusive access to rooftop amenities featuring Social Lounge, Library, Private Dining Room, Golf Simulator, and a state-of-art fitness centre. The rooftop terrace offers panoramic city views, complete with BBQs, gas fire pits, and ample seating perfect for creating lasting memories. All just steps from Londons finest restaurants, pubs, park, entertainment, and all the action the vibrant core has to offer. Schedule your private tour today and be prepared to be IMPRESSED! (id:46416)
Century 21 First Canadian Corp
10 Parkside Drive
St. Thomas, Ontario
Welcome to 10 Parkside Drive a charming and well-maintained 1.5-storey home offering the perfect blend of comfort, functionality, and location. This 3-bedroom, 1.5-bath home is ideal for first-time buyers, retirees, or small families looking for a move-in ready space in a fantastic neighbourhood. The main floor features a spacious primary bedroom with a large walk-in closet, main-floor laundry, and an open-concept layout thats bright and functional. With plenty of storage throughout and a partially finished basement, this home offers flexible living space to suit your needs. Outside, you'll find a beautifully landscaped, fully fenced yard with mature trees providing privacy and shade. Enjoy the covered rear deck for relaxing or entertaining, plus three storage sheds and ample parking. The home also includes a steel roof with gutter guards and has seen numerous updates over the years just move in and enjoy! Located steps from Pinafore Park, walking trails, the hospital, restaurants, pickleball and tennis courts, the curling club, and schools. Quick and easy access to Port Stanley and London makes this location even more convenient. Don't miss your chance to own this lovingly cared-for home that offers charm, updates, and a prime location. (id:46416)
RE/MAX Centre City Realty Inc.
50 Fairview Avenue
St. Thomas, Ontario
A fantastic opportunity to own a fully legal and vacant extensively upgraded 4-plex where you can set your own rent in the fast-growing city of St. Thomas. This building offers a desirable unit mix of one 4-bedroom unit, two 3-bedroom units, and one 2-bedroom unit. Nearly every major component has been updated over the past 10 years, including new kitchens, modernized electrical (100 amps per unit), full waterproofing (interior & exterior), refinished floors (2024), updated roof (50 year shingles) and windows, fresh paint (2024), three units have updated bathrooms and updated exterior doors on all units. Additional highlights include basement storage, in-unit laundry potential, owned water heaters (x4), municipal sewer connection, and the potential for a 5th unit in the basement. Situated on a large 0.61-acre lot with significant under-utilized land offering potential for future units, parking, or storage (concepts for up to 16 units supported by recent planning study; zoning amendment required). Ideally located minutes from parks, schools, shopping, and downtown amenities with quick access to London and Hwy 401. St. Thomas is an affordable, rapidly growing community with major new employers (Volkswagen EV plant, Amazon, Magna), a revitalized downtown core, and strong long-term rental demand an ideal turnkey investment with future upside. (id:46416)
Exp Realty
2442 Highway 520
Magnetawan, Ontario
An incredible opportunity awaits on the shores of Lake Cecebe! This versatile property offers a blend of residential comfort and commercial potential, making it an ideal investment for entrepreneurs, multi-family buyers, or those looking to create a thriving campground or cottage rental business. The 4-bedroom, 2-bath main home, set on just under 2 acres, features a separate entrance and an unspoiled basement currently used as a workshop. While the home requires some TLC, its spacious layout and prime location offer endless possibilities. The real highlight is the property's zoning approval for up to six cabins and multiple tent and trailer sites, complemented by two drilled wells, two septic systems, and 10 water hookups previously used for trailer connections. A private beach, dock, and direct lake frontage provide excellent swimming, boating, and fishing access, with over 40 miles of waterways to explore. Whether catering to fishing and ice fishing enthusiasts, ATV and snowmobile riders, or summer vacationers, the possibilities here are endless. Adding even more value, an additional lakefront lot across Highway 520 is included, enhancing your waterfront footprint. With convenient access from Hwy 11 and located in the picturesque Almaguin Highlands, this is a rare chance to own a prime waterfront investment just north of Muskoka. (id:46416)
Fair Agent Realty
24 Acorn Trail
St. Thomas, Ontario
Welcome to 24 Acorn Trail, a beautifully maintained bungalow in the sought-after Harvest Run and Orchard Park community. Surrounded by mature landscaping and new cedar plantings for added privacy, this home backs onto the scenic Orchard Park Trail, connecting to Lake Margaret, Pinafore Park, and downtown St. Thomas. A new park and playground on Empire Parkway is just minutes away, enhancing the family-friendly appeal of this neighbourhood. Ideally located within walking distance to both the highly desirable Mitchell Hepburn Public Public School and St. Josephs Catholic High School, this home offers exceptional convenience for families with children of all ages. Built by Hayhoe Homes, the property offers great curb appeal with an interlocking stone walkway and a covered front porch. Inside, a spacious foyer with ample storage leads to a bright living area with cathedral ceilings. The open-concept kitchen features quartz countertops, updated stainless steel appliances, a modern backsplash, functional island with seating, and a walk-in pantry. Custom cabinetry and high-end faucets are featured throughout the kitchen, vanities, laundry room, and basement bar. Off the garage, the mudroom/laundry room adds everyday functionality. The primary suite includes a walk-in closet and en-suite with a glass shower. Step out from the dining area onto a two-tiered deck with a gazebo in the fully fenced backyard ideal for relaxing or entertaining. A storage shed adds convenience to the outdoor space. The finished basement includes a large rec-room, third bedroom with egress window, a second full bath with slate tile and glass shower, and a custom bar. There's also plenty of space to easily add a fourth bedroom with it's own egress window. Perfect for retirees, first-time buyers, or young professionals, this move-in ready home blends style, comfort, and a fantastic location. (id:46416)
RE/MAX Centre City Realty Inc.
40979 Major Line
St. Thomas, Ontario
Welcome to Your Private Oasis Just Minutes from London! This beautifully maintained split-level home, built in 1988, sits on nearly three acres of private, treed, and landscaped grounds the perfect blend of serenity and convenience, just minutes outside of London.Step inside to discover an open-concept main floor featuring a renovated kitchen footprint, ideal for entertaining and everyday living. The spacious family room boasts a cozy fireplace and built-in bar, creating the perfect spot to relax or host guests.This versatile home offers 4+1 bedrooms, including a generous primary bedroom with ensuite, and a total of 4 bathrooms. The lower-level apartment with a separate entrance through the garage is ideal for multi-generational living or rental income. Additional suite options include the garage. Enjoy summers in style with a large wrap-around deck, above-ground pool, and a fabulous outdoor kitchen an entertainers dream! Extras include live edge surfaces and trim, updated mechanicals, a 731 sf heated workshop, dog kennel, and 400sf insulated shed everything you need for country living with city convenience.Don't miss this rare opportunity to own a spacious, move-in-ready home with incredible outdoor living and income potential all in a tranquil, park-like setting. (id:46416)
Sutton Group - Select Realty
110 - 1775 Culver Drive
London East (East H), Ontario
End 3 bedroom unit close to Fanshawe College and all amenities including bus routes, mall, banks, grocery store and restaurants. The main floor features a front kitchen with a living room that leads to a fenced patio area. The second floor features 3 bedrooms and a 4- Piece bathroom. The basement has a finished rec room with a bar area, 2- piece bathroom, and laundry. The unit has two unassigned parking spaces. New carpeting and painting throughout.Move in ready! Close to highway 401. Great opportunity for first time home buyers or as a rental property. (id:46416)
Red Door Realty Ltd.
503 - 1255 Commissioners Road W
London South (South B), Ontario
Welcome to this spacious 2-bedroom Byron condo offering approximately 1,090 square feet of comfortable living space. The open-concept layout seamlessly connects the kitchen, living room, and dining area, perfect for entertaining and everyday living. Enjoy spectacular views of Springbank Park from your balcony and living space, providing a serene backdrop to your daily routine. The unit features ample closet storage and convenient in-suite laundry for added convenience. Located within a short walk to all essential amenities including grocery store, pharmacies, restaurants, and charming shops this condo combines practicality with lifestyle convenience. The maintenance fee includes heat and water, simplifying your budget. Whether you're downsizing and seeking less daily/weekly maintenance or an investor looking for a great opportunity, this property offers versatility and comfort in a fantastic location. (id:46416)
Keller Williams Lifestyles
108 Leneve Street
Lambton Shores (Forest), Ontario
Welcome to the townhouse collection of Woodside Estates! Located in a quiet, upscale area of Forest, these luxury townhomes boast contemporary design, quality materials and workmanship, including 9' ceilings, hardwood and porcelain flooring, solid surface countertops, gas fireplaces, central vac, and main floor laundry. Offering three intelligent floor plans to choose from and the opportunity to select your very own finishes and colours, you'll be able to create a tasteful home to your liking. Enjoy maintenance-free living with the added feature of an optional grounds maintenance program, perfect for the semi-retired or retirees wanting maintenance-free living. Located just minutes from many golf courses, restaurants, recreational facilities, clubs, shopping, medical facilities and the many white sand beaches. Just minutes to Lake Huron, 20 mins to Grand Bend, 25 mins to Sarnia and 45 mins to London. Built by local and reputable Wellington Builders, there is no doubt you will appreciate the quality, experience and customer service that comes along with each and every home. Photos of previously finished home and may not be as exactly shown. (id:46416)
Keller Williams Lifestyles
112 Leneve Street
Lambton Shores (Forest), Ontario
Welcome to the townhouse collection of Woodside Estates! Located in a quiet, upscale area of Forest, these luxury townhomes boast contemporary design, quality materials & workmanship, including 9 ceilings, hardwood & porcelain flooring, solid surface countertops, gas fireplaces, central vac, & main floor laundry. Offering 3 intelligent floor plans to choose from & the opportunity to select your very own finishes & colours, you'll be able to create a tasteful home to your liking. Enjoy maintenance-free living with the added feature of an optional grounds maintenance program. Located just minutes from many golf courses, restaurants, recreational facilities, clubs, shopping, medical facilities & sandy beaches. Built by local & reputable Wellington Builders. Photos from previous home & may not be as exactly shown. Price includes HST with rebate to builder. Property tax & assessment not set. (id:46416)
Keller Williams Lifestyles
110 Leneve Street
Lambton Shores (Forest), Ontario
Welcome to the townhouse collection of Woodside Estates! Located in a quiet, upscale area of Forest, these luxury townhomes boast contemporary design, quality materials & workmanship, including 9 ceilings, hardwood & porcelain flooring, solid surface countertops, gas fireplaces, central vac, & main floor laundry. Offering 3 intelligent floor plans to choose from & the opportunity to select your very own finishes & colours, you'll be able to create a tasteful home to your liking. Enjoy maintenance-free living with the added feature of an optional grounds maintenance program. Located just minutes from many golf courses, restaurants, recreational facilities, clubs, shopping, medical facilities & sandy beaches. Built by local & reputable Wellington Builders. Photos from previous home & may not be as exactly shown. Price includes HST with rebate to builder. Property tax & assessment not set. (id:46416)
Keller Williams Lifestyles
10285 Pines Parkway
Lambton Shores (Grand Bend), Ontario
Very short walk to one of the premier, prettiest beaches in the world. Just 2.5 hours from the GTA and don't fight that Muskoka traffic. Grand Bend has something for everyone. Beaches, the famous strip, live music every week, Huron County Playhouse, medical clinics, schools, new subdivisions, one of the best sunsets in the world. And don't forget to come out and join one of the best Pickleball clubs. Why wait when this updated cottage/home is waiting for its new owner. Updates include bathrooms, flooring, cosmetics, deck, landscaping, and gas fireplace (id:46416)
Century 21 First Canadian Corp
14 James Street
Strathroy-Caradoc (Nw), Ontario
Looking for an affordable first time home ? Or maybe you're an investor looking to add a rental property to your growing portfolio ? This home located in Strathroy's downtown offers numerous possibilities. Ideal location to establish your business, or simply walk to downtown cafes and shops. Constructed in an era when character mattered, upon entry you will be greeted with an attractive wooden staircase and wooden door casings/trim/baseboards throughout. Open living/dining room with lots of natural light. Upstairs are 3 spacious bedrooms and bathroom. Commercial zoning allows for small businesses or offices if you're looking to convert a place into your own, with plenty of parking available on site and on the street. Book your own private showing today, and see for yourself what Strathroy has to offer ! (id:46416)
RE/MAX Centre City Realty Inc.
45 - 3900 Savoy Street
London South (South V), Ontario
Experience elevated modern living in this exceptional stacked townhouse located in the heart of South London. Recently built, this beautifully designed home offers a seamless blend of contemporary style, comfort, and convenience in Lambeth, one of the citys most vibrant, family-friendly communities. Step inside to a sleek open-concept layout that maximizes space and natural light, ideal for both relaxed living and casual entertaining. The modern kitchen features clean lines and quality finishes, including quartz countertops, and stainless steel appliances.This spacious two bedroom, three bathroom offers a thoughtful balance of privacy and functionality, each bedroom with its own full ensuite and ample closet space. One of the standout features of this home is the private rooftop patio, offering stunning views that stretch across the city, a perfect spot for morning coffee, evening drinks, or hosting friends under the stars. Enjoy low-maintenance condo living with the rare bonus of two dedicated parking spaces, all just minutes from shopping, schools, parks, and easy access to both Hwy 401 & 402. A fantastic opportunity for professionals, first-time buyers, or investors seeking a turnkey property in a rapidly growing neighbourhood. (id:46416)
Century 21 First Canadian Corp
195 - 177 Edgevalley Road
London East (East D), Ontario
Welcome to this beautifully designed 3-bedroom, 2.5-bathroom End Unit condo offering the perfect balance of comfort, style, and space across three thoughtfully laid-out levels. Step inside to find rich engineered hardwood flooring flowing through the open-concept main floor, creating a warm and inviting atmosphere. The modern kitchen features granite countertops, a spacious pantry, and a smart layout ideal for both everyday living and entertaining. Enjoy your morning coffee or evening un wind on the private balcony, a peaceful outdoor retreat. Upstairs, the primary suite serves as your personal oasis with a luxurious ensuite and a generous walk-in closet. Two additional bedrooms provide flexibility for family, guests, or a home office, and are complemented by a stylish full bathroom. A convenient powder room on the main level adds extra functionality. Ideally located close to shops, restaurants, and parks, this condo offers you stylish, low-maintenance, and move-in ready. (id:46416)
RE/MAX Centre City Realty Inc.
280 Dominion Street
Strathroy-Caradoc (Nw), Ontario
Gorgeous 0.5-acre property on the edge of town, nestled on a quiet street and featuring a 28x32 detached workshop that is heated, insulated, and equipped with 220 power, roof was replaced in 2020. This spacious side split offers an open-concept kitchen with an island and a bright dining area, plus a front living room with views of the porch and streetscape. Upstairs you'll find 3 bedrooms and a 4-piece bath. The third level includes a cozy rec room with a gas fireplace, office, and 2-piece bath with walkout to the private, tree-lined backyard. The lower level offers a utility/laundry room and plenty of storage. Enjoy outdoor living with a covered deck, gazebo area, and mature landscaping. Updates include: roof (2016), A/C, re-laid double wide driveway, steel roof on covered patio area over the deck, and siding on garden shed. (id:46416)
Sutton Wolf Realty Brokerage
226 Andrea Crescent
Central Elgin (Belmont), Ontario
Nestled in the desirable community of Belmont, this stylish and spacious 3 +1-bedroom, 2-bath residence is the perfect retreat for a modern family. Step inside to discover generously sized principal rooms, highlighted by an open-concept, kitchen with a sleek lunch counter ideal for casual dining and entertaining. The kitchen flows seamlessly into a stunning 27x24 ft sunken great room, anchored by a dramatic natural gas stone fireplace, creating the ultimate cozy-chic ambiance. Slide open the patio doors to reveal your own private backyard oasis, complete with a heated in-ground pool and a fabulous cabana bar perfect for soaking up the sun or hosting unforgettable summer soirees. Upstairs, you'll find three well-proportioned bedrooms and a beautifully appointed spa like, 4-piece bath. The lower level offers the ultimate "man cave" or home theatre haven, providing the perfect space to relax or entertain in style. This exceptional home blends comfort, function, and flair, an incredible value you wont want to miss! (id:46416)
Streetcity Realty Inc.
6 Oakdale Place
Ingersoll (Ingersoll - South), Ontario
UNIQUE FIND! Welcome to 6 Oakdale Place, a rare opportunity with a DETACHED ACCESSORY APARTMENT! This beautifully landscaped property is full of charm and curb appeal, complete with a covered front porch and mature gardens. Step inside to a spacious main floor featuring open-concept living and dining areas with a stunning bay window and formal dining space. The kitchen is a showstopper with floor-to-ceiling cabinetry, stainless steel appliances, and direct access to your private backyard. Upstairs you'll find three generously sized bedrooms including the large primary, plus a 4-piece bath with a new vanity top. The lower level is fully finished, offering a cozy rec room, a fourth bedroom, another full bath, and plenty of storage. Outside, enjoy your fully fenced backyard retreat with stamped concrete patio, attached pergola, and lush green space. LUCRATIVE BONUS: a detached shop has been thoughtfully converted into an accessory apartment featuring an open-concept kitchen and living area with an eat-in island, 3-piece bath, and a spacious upper-level bedroom perfect for multigenerational living, rental income, or guests! Located minutes to the 401 and 403 highways, offering easy access for travel to London, KW and Woodstock. Updates include: House Furnace, AC, Roof (2020); 200Amp Electrical; Attic Insulation (id:46416)
The Realty Firm Inc.
1 - 411 Keats Way
Waterloo, Ontario
Clean 3 bedroom, 2 washroom end unit townhouse with garage and private backyard backing onto treed parkette and nestled in desirable Waterloo area. Excellent opportunity for first time or investor buyers, as well as students, with convenient 15 minute walk to University of Waterloo or bus ride to University of Waterloo & Wilfrid Laurier University, as well as shopping, plaza, grocery stores and much more (id:46416)
RE/MAX Real Estate Centre Inc.
208 Lamore Crescent
Strathroy-Caradoc (Ne), Ontario
Are you kidding me???? Look at this place! Not only is it located in a sought after neighborhood but it is a staycation dream! Fully fenced, NEWLY UPDATED backyard, HUGE 18' x 36' sparkling heated saltwater in ground pool with no worry, new (2025) automatic chlorinator making very little maintenance. Completing your summer fun paradise are sunny patios, shady spaces, and a Pool house all surrounded by lush gardens. This is summer living at its finest! In ground sprinklers make it all easy to maintain so you can just sit back and relax! This lovingly cared for large 3,000 + sq ft of living space 2 story family home located on a quite cul-de-sac is just what you have been looking for. Clean Even, dust free Gas Hot water heat with the benefit Central Air (2012). Very Large eat-in kitchen with island and built in appliances overlooking the main floor family room with cozy gas fireplace, a formal dinning room as well as a spacious living room and powder room complete the main floor. On the second level you will find FOUR large bedrooms as well as a 4 piece bathroom. The basement area is fully finished with plenty of room for the kids to play or maybe that pool table you always wanted. New pool heater 2024, Pool liner 2019. Pool Pump Motor 2025. Newer Owned on demand water heater. A/C 2012. What are you waiting for???? (id:46416)
Synergy Realty Ltd
7 - 470 Second Street
London East (East H), Ontario
Welcome to this beautifully laid out 3-bedroom, 1.5-bath townhouse, perfectly situated on a spacious east-west facing corner lot. This bright and airy home offers a smart layout ideal for families, first-time buyers, or investors. Enjoy natural sunlight throughout the day with large windows in both the east-facing front and west-facing backyard. The main floor features a generous living and dining area, a functional kitchen, and a convenient powder room. Upstairs, You'll find three well-sized bedrooms and a full 4-piece bathroom. The finished basement includes a cozy recreation room perfect for a home theater, gym, or play area along with a separate laundry/storage area. Located in a family-friendly neighborhood close to schools, parks, public transit, and shopping, this corner-lot home offers added privacy, extra outdoor space, and great curb appeal (id:46416)
London Living Real Estate Ltd.
39 - 126 Belmont Drive
London South (South O), Ontario
Desirable townhome complex in South London. This townhome has 3 bedrooms and 1.5 baths. Main floor offers eat-in kitchen, living and dining areas and powder room. On second level find 3 bedrooms and a 4 piece bathroom. Rec room in lower offers extra space along with storage and laundry. Private patio out back. What a great affordable way to enter the home market and make it your own. I parking space along with visitor parking. (id:46416)
A Team London
Contact me
Resources
About me
Yvonne Steer, Elgin Realty Limited, Brokerage - St. Thomas Real Estate Agent
© 2024 YvonneSteer.ca- All rights reserved | Made with ❤️ by Jet Branding
