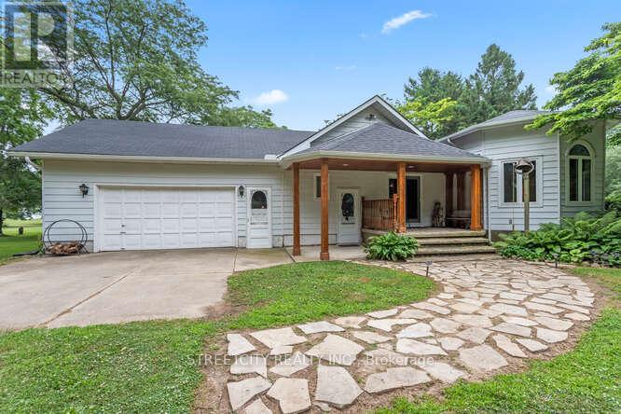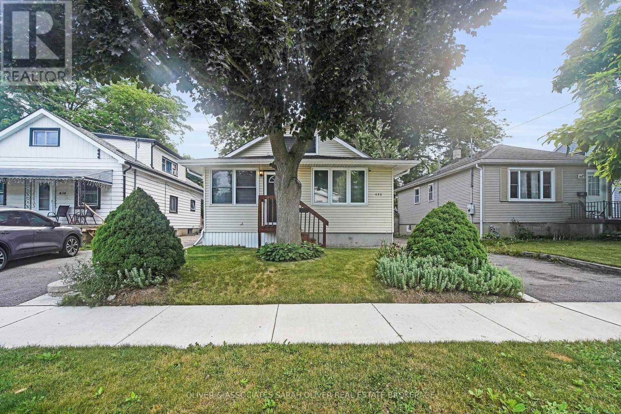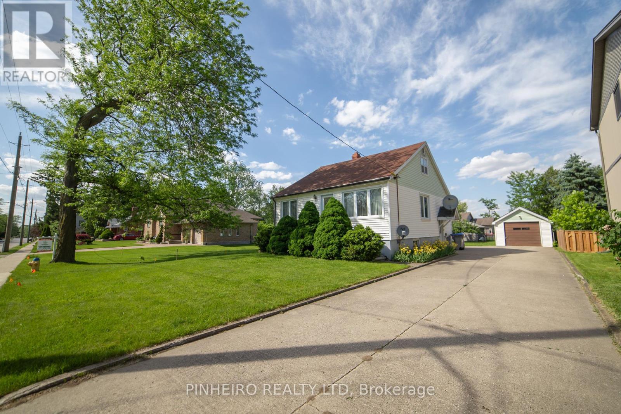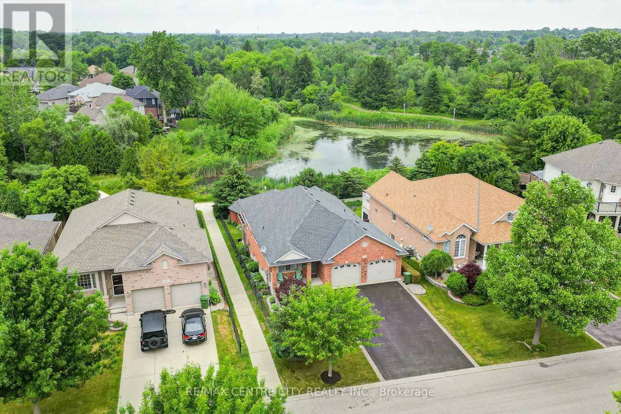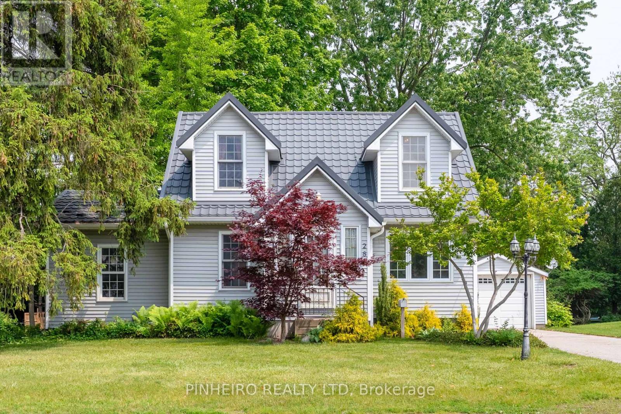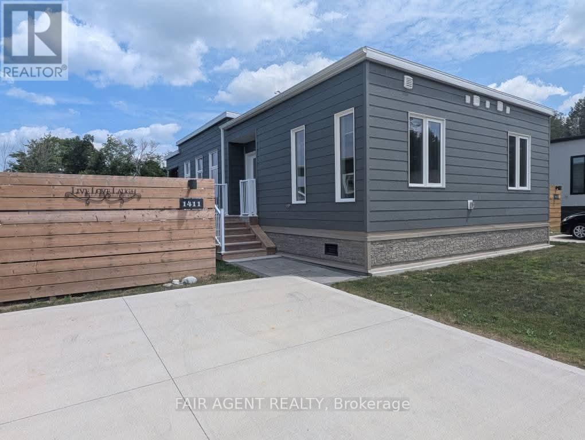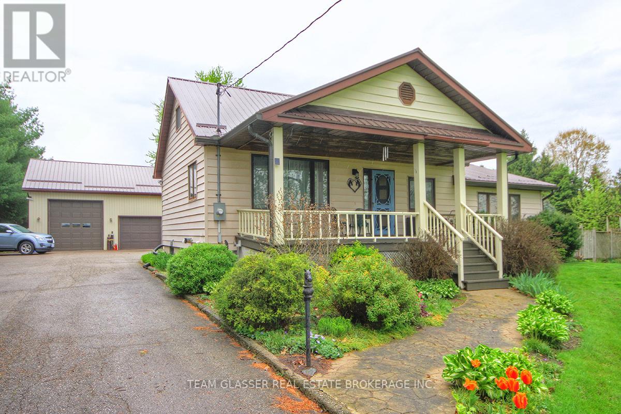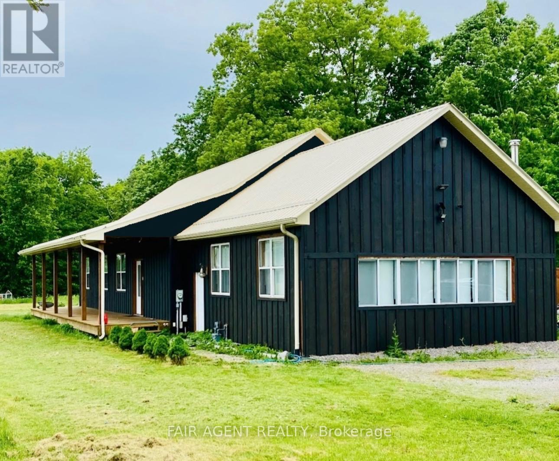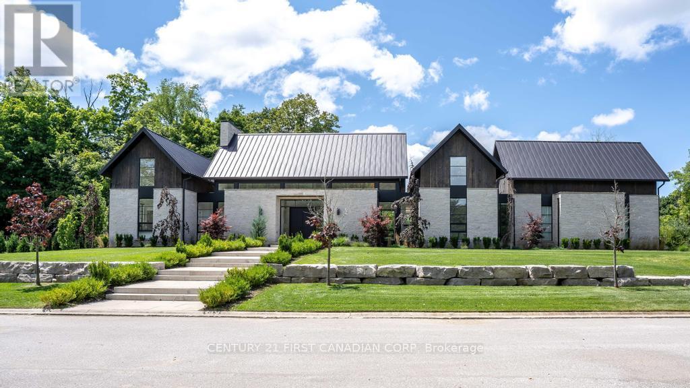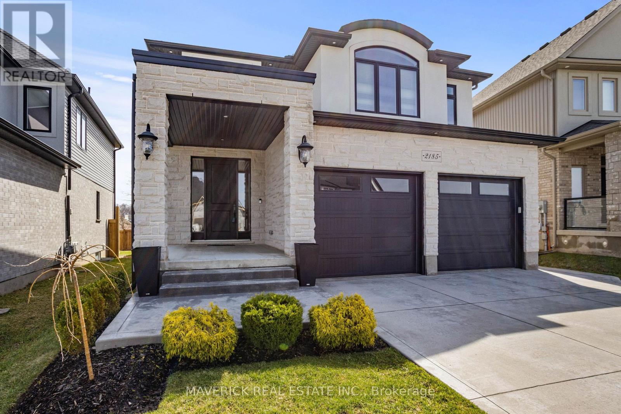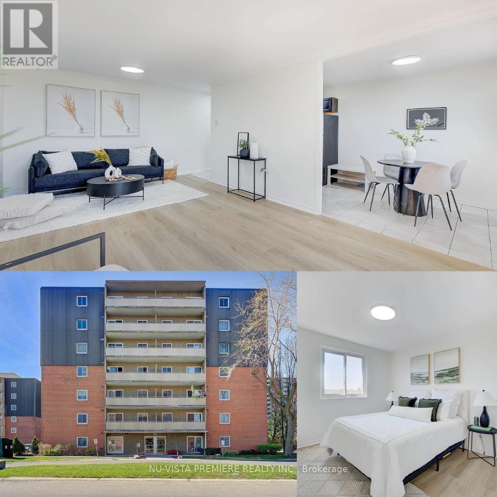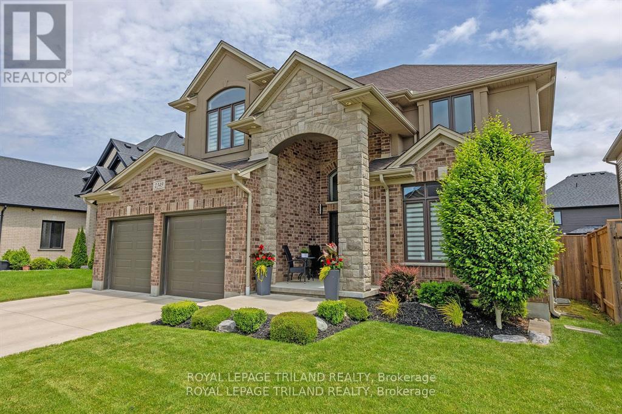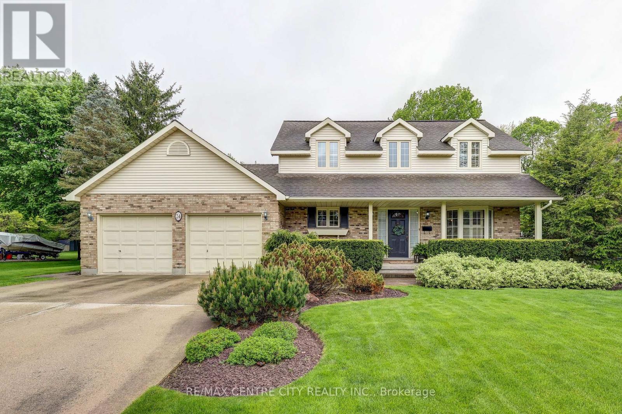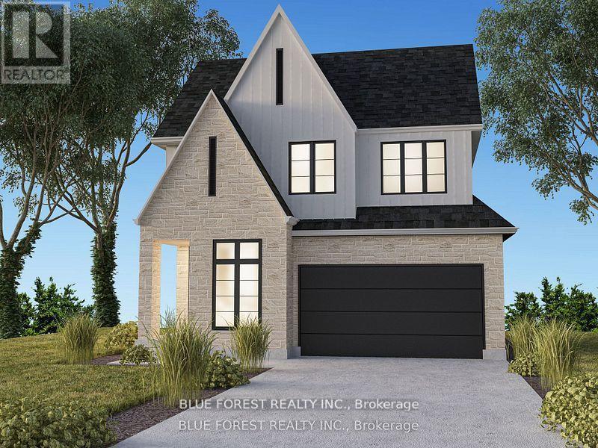Listings
18725 Desmond Road
Chatham-Kent (Ridgetown), Ontario
Welcome to your serene escape on the shores of Lake Erie, where every day feels like a retreat. This beautifully appointed four-bedroom, two-bath home offers stunning lake views, and it is situated on just over 6 acres of beautiful grounds leading up to the shore. Step inside to discover warm hardwood floors that flow seamlessly throughout, leading you to a gracious dining room perfect for family gatherings and intimate dinners. The well-appointed kitchen is ready for your culinary creations. Nestled in a park-like setting with mature trees providing dappled shade, this property features a tranquil pond and private access to a sandy beach, allowing you to embrace nature right at your doorstep. Relax on your large back deck while enjoying the cool lake breeze, or stroll down to the water for a quiet morning coffee by the shore. Offering efficient year-round living with a geothermal furnace, this property is equally suited as a cozy family home or a peaceful vacation getaway. It includes a spacious two-car attached garage for your convenience and is located close to Ridgetown and Chatham, providing the perfect balance of tranquil lakefront living with easy access to town amenities. Whether you are gathering with loved ones, exploring your private beach, or simply watching the sunset from your sunroom, or down from the beach, this property offers a rare blend of comfort, beauty, and connection to nature on Lake Erie ready to welcome you home, season after season. (id:46416)
Streetcity Realty Inc.
432 Spruce Street
London East (East H), Ontario
Two units, Separate heating controls, One electric meter. Has been owner occupied with upper separate entrance unit. Incredibly beautifully maintained after a complete renovation since 2019. The spaces are modern and open with so much functionality. Furnice-2019 AC 2020 Laminate floor and ceramics main floor 2019 Roof 2020 Deck 2020 Main floor Reno 2019-2021Upper full renovation 2020 New kitchens (main/upper) 2020 Fence 2023 Garage metal roof and siding 2024 Eavestrough 2024, Some doors are replaced but it has all new closet doors, mirror doors and metal closet organizers (id:46416)
Oliver & Associates Sarah Oliver Real Estate Brokerage
25 Pegler Street
London East (East L), Ontario
Discover this beautiful bungalow sitting on a nice quiet street. If you've been looking for an affordable starter or retirement home this is the perfect home for you. Deck 20x12, reinsulated in 2017, updated bathroom, 3 bedrooms, steel gazebo on deck, shed 7x7, fully fenced yard. (id:46416)
Sutton Group Preferred Realty Inc.
22566 Adelaide Street N
Strathroy-Caradoc (Mount Brydges), Ontario
Investment opportunity or Dream Home building Lot! This property has a variety of opportunities for an excellent return on your investment. Located on a huge 91.5' x 165' lot in Mt. Brydges, close to an Elementary School, Park and Community Arena. The 1.5 storey home features 2 bedrooms off the main floor living space with a staircase to a large loft living room and a 3rd bedroom. Plus a partially finished full basement that adds to the ample living space. Additional features include a detached single garage with hydro and a concrete driveway. The property was recently approved by the township for severance of a 42 x 165 parcel of land on the northside of the home with services at the road. Multiple options to choose from, whether that's renovating the existing home, severing the land into two lots or even crafting a brand-new oasis from scratch. (id:46416)
Pinheiro Realty Ltd
161 Dreaney Avenue
London East (East L), Ontario
Excellent Investment Opportunity; Duplex Near Downtown. Welcome to 161 Dreaney Ave; a duplex offering two 2-bedroom units, each with tall ceilings, generously sized kitchens, and plenty of natural light. Situated just minutes from downtown and within walking distance to all major amenities, this property blends convenience with comfort. The large unfinished basement provides ample storage space, while the fully fenced yard offers privacy and a great outdoor area for tenants to enjoy. Whether you're looking to add to your investment portfolio or explore the potential of living in one unit while renting the other, this property is full of opportunity. (id:46416)
Pinheiro Realty Ltd
29 Hickory Lane
St. Thomas, Ontario
Stunning bungalow backing onto a pond and trails that run through prestigious Lake Margaret Estates. This unique home offers a walk-out basement, 2 sunrooms, an elevated deck with great views, an open concept main floor with a vaulted ceiling, an updated kitchen with and island and granite countertops, main floor laundry, a large master bedroom with a vaulted ceiling and walk--in closet. Great additional living space in the level with an l-shaped rec-room with access to a sunroom leading into the backyard, 2 additional bedrooms and a 3 piece bathroom. New roof approximately 2018. A must see! (id:46416)
RE/MAX Centre City Realty Inc.
285 Front Street E
Strathroy-Caradoc (Ne), Ontario
Welcome to 285 Front Street, a unique 1.5-storey home nestled on a spacious lot in downtown Strathroy. This move-in ready property boasts a thoughtfully designed second-floor addition featuring a Juliette balcony overlooking the expansive, private backyard perfect for enjoying peaceful views year-round. A sand point well offers convenience to water for the garden enthusiast. Inside, you'll find a blend of character and modern updates, including a refreshed kitchen, updated bathrooms, newer flooring, windows, and roof. The main floor offers open concept living and dining area ideal for entertaining, along with a cozy library nook, a small home office or den, and a wine cellar for your collection. The unfinished basement provides ample storage and a dedicated laundry space. Outside, the concrete driveway offers ample parking along with a single detached garage. All of this is just steps from Strathroy's parks, schools, restaurants, shops, and more, everything you need within walking distance. Whether you're a first-time buyer or looking to downsize without compromise, this property is a must-see! (id:46416)
Pinheiro Realty Ltd
17750 Wyton Drive
Thames Centre, Ontario
Welcome to this country charmer with just over 7 acres of land with a house, barn and 2 storage sheds. The land breaks down to approx 1.5 acres of mature bush, 3.5 acres of workable land and 2.1 acres for the house and out buildings. With an Ag Zoning your options are many as to how to imagine all its potential uses. The barn is a 50'x34.6' steel-clad building in excellent repair and features two end slide doors, 2 man-doors, hydro, concrete floor, 2 stalls, and a high and dry loft. This space is begging to be developed into something special! The house offers 4 bedrooms incl a large owner's suite with 2 pc private ensuite and large dual closets. The main floor is an open concept space with a large country kitchen, dining area and living room with southern exposure. Down on the lower level is a super-spacious family room with wood fireplace and large laundry closet. Lastly the unfinished utility room offers loads in-home storage, a workbench, and a walk-out to the side driveway. You can easily imagine a future attached garage entering in to an over-sized boot room. So many possibilities! The circular drive in front of the house, side house drive space and the separate laneway to the barn can hold a fleet so no juggling cars in the morning. Located just minutes east of London only minutes to Thorndale, Thamesford, 401 and all major amenities. Call your agent now and schedule a showing before it's too late. NOTE: all appliance included in as is condition. Heat and water in barn currently not operational but can be revived. these will be an purchaser's expense. Also that your agents commission will be reduced should you book a private showing through the listing agent and offer through another. call your agent to see or visit during an open house to avoid this scenario. (id:46416)
Sutton Group - Select Realty
1411 - 5007 On-21 Highway
Saugeen Shores, Ontario
This beautiful, bright almost three year new 2 bedroom, 2 bathroom home offers 1,008 sq. ft. of interior space and a 192 sq. ft. covered porch (Shiplap wood soffit ). The total combined space is 1,200 sq. ft. The home is all drywall interior with quartz countertops in the bathrooms and kitchen which has ceramic backsplash tiles and cabinetry featuring shaker style doors and drawers with soft close hardware, triple pane UV blocking windows and luxury vinyl plank flooring. Includes Whirlpool stainless steel refrigerator, gas stove, dishwasher, microwave, GE stackable washer and dryer and central heat and AC. Also includes all window coverings, a fire pit and blinds for the covered porch. There is a crawl space under the home and the side stairs are mostly closed in for extra storage. Parking for two vehicles. A golf cart pad and 8 x 12 shed with hydro are provided Monthly land lease is $$710 + HST (plus property tax). Lot rent includes: water, sewer, garbage/recycling, road snow removal, an outdoor inground pool and common area maintenance of parks and trails. This community is located minutes away from a number of beautiful beaches on Lake Huron. Port Elgin Estates & Resort is open year-round, providing owners with the opportunity to experience the beauty of Ontario's west coast during every season. From sandy beaches and scenic lakes to serene nature trails. There are walking trails that lead to MacGregor Point Provincial Park and a sandy beach along Lake Huron! (id:46416)
Fair Agent Realty
29830 Centre Road
Adelaide Metcalfe, Ontario
A rare opportunity to own an exceptional 12,000 sq ft luxury mansion set on just under 4 acres of prime agricultural land. This turnkey estate offers an extraordinary blend of refined living and income generating potential - ideal for a boutique bed and breakfast, exclusive event venue, or private retreat. The main residence features 4 beautifully appointed bedrooms, 9 luxurious bathrooms, and a collection of thoughtfully designed living spaces, including a secret library passage leading to a private executive office - an iconic feature of distinguished estate living. Additional amenities include a fitness studio, home theatre, and games room, perfect for recreation, entertaining, or personal enjoyment. Outdoors, you'll find meticulously landscape grounds, ideal for hosting weddings, private events, or simply relaxing in complete seclusion. The estate also includes an attached 3 car garage and a heated outbuilding with a professional grade hoist, offering endless possibilities - from additional garage storage or a workshop to a custom creative studio. With 47 parking spaces, you have lots of space for your guests or perhaps to park a motorhome or boat. Located just minutes from Highway 402, with easy access to both London and Sarnia, this property combines tranquil country living with exceptional convenience. Whether you're seeking to live in elegance, run a luxury hospitality business, or create a one of a kind destination - this is your dream realized. A unique property like this must be seen in person to truly appreciate its scale, quality, and endless potential. Reach out today to book your private tour. The possibilities here are truly endless. (id:46416)
Royal LePage Triland Realty
8200 Falconbridge Drive
Strathroy-Caradoc (Mount Brydges), Ontario
Welcome to your dream country retreat in Mount Brydges, Ontario! This charming 4-bedroom, 1 and a half storey house sits on a picturesque 3-acre lot, offering both tranquility and convenience. Located just minutes from Mount Brydges and Strathroy, and close to London, this property strikes the perfect balance between rural serenity and urban accessibility.The main floor features a cozy living room, a spacious country kitchen with a family room perfect for gatherings, a primary bedroom, another bedroom, and a convenient 4-piece bathroom. The sun deck accessed through the sliding door in the kitchen provides a perfect spot to relax and take in the beautiful views of the surrounding countryside. For horse lovers, this property is a paradise. With ample space for your equine companions, including a barn with a spacious hay loft, 2 standing stalls, 2 box stalls, and a tack room, your horses will feel right at home. Additionally, there are 3 run-in sheds for protection from the elements and a no-freeze water hydrant to service the rear paddocks. The practical amenities of this property are equally impressive. The house and garage boast a durable metal roof installed in 2018, ensuring years of protection from the elements. The triple garage (30X40), with its 12-foot ceiling and insulated doors, provides ample space for parking and storage. Adjacent to the garage is a workshop (30X28) with radiant heat, perfect for DIY projects or hobbies. Other notable features include a 200-amp service for the house. Don't miss out on the opportunity to own this idyllic country retreat where you can create lasting memories with your loved ones and cherished horses. Schedule a viewing today and make this your new home sweet home. (id:46416)
Team Glasser Real Estate Brokerage Inc.
56091 Maple Grove Line
Bayham, Ontario
Experience the perfect blend of modern comfort and country living at 56091 Maple Grove Line in Bayham. Situated on over 7 acres, this spacious bungalow offers privacy while keeping you within a 15-minute drive of Tillsonburg for all your shopping needs and Lake Burwell Beach for summer getaways. The home features an open-concept design with updated interiors, four bedrooms, and three bathrooms, including a convenient half-bath in the primary suite. A finished basement with a pool table and a separate entrance adds versatility, while a freestanding wood stove creates a cozy ambiance. Outdoor enthusiasts will appreciate the heated 15x30 ft above-ground pool and the expansive heated mechanic shop with a hoist perfect for hobbyists or entrepreneurs. The property backs onto a scenic ravine, providing a natural retreat, while its location on a corner lot offers easy access to main roads. With an impressive 17 parking spaces, including a detached garage that can accommodate up to 15 vehicles, there's room for all your needs. Additional features include a drilled well with a water filtration system, central air conditioning, and modern appliances. The home can also be sold fully furnished, making your move seamless. Enjoy peaceful rural living with convenient amenities nearby. (id:46416)
Fair Agent Realty
3819 Deer Trail
London South (South V), Ontario
A Masterpiece of Scandinavian Design and Modern Luxury. Discover 3819 Deer Trail, a one-of-a-kind luxury residence nestled in the heart of Lambeth's exclusive Deer Trail enclave. Set on a private cul-de-sac and surrounded by nature, this home offers a rare blend of peaceful seclusion and sophisticated urban living. Inspired by contemporary Scandinavian architecture the home radiates warmth and minimal elegance. Its striking stone exterior is both timeless and modern, creating a bold first impression. Inside, you'll find over 8,500 square feet of thoughtfully designed space, where every detail reflects quality craftsmanship and intentional design. This 5 bedroom, 5 1/2 -bathroom home is designed for elevated everyday living. The main level features 26-foot vaulted ceilings, flooding the space with natural light and creating a stunning sense of openness. The chefs kitchen is equipped with premium appliances, custom cabinetry, and an oversized island, flowing into an outdoor living area perfect for entertaining or unwinding in private. The lower level is a true extension of the homes luxurious feel, offering a home theatre, a stylish bar, second kitchen, home gym, sauna, guest suits, and a large great room -ideal for hosting or relaxing. For car enthusiasts or large households, the home includes a 5-car garage and parking for up to 16 additional vehicles. 3819 Deer Trail is more than a home- its a retreat. A place where modern elegance, Scandinavian simplicity, and natural tranquility come together to offer an unparalleled living experience in London, Ontario. Located minutes from schools, trails, shopping, and Hwy 401 access. A rare offering in one of London's most sought-after neighbourhoods. (id:46416)
Century 21 First Canadian Corp
36 - 301 Carlow Road
Central Elgin (Port Stanley), Ontario
Can't decide between the lake or a pool? Play in both or just take in the incredible views from the comfort of your new home. With Kettle Creek Golf and Country Club and the arena just across the street, life just got a whole lot better. No more shoveling or cutting the grass. Instead picture yourself kayaking to your own front door. Need a dock? Convenient rentals are available from the marina. This 2 bedroom, 2 bath unit is exemplary, It's well designed living on three levels. Pride of ownership is evident as it has been well maintained and upgraded. Recent improvements include new heatpump (a/c), gas furnace (2022), updated flooring, new washer/dryer (2022), stove (2023). Book your tour. There's a suprise inside I guarantee you won't find in any other home. (id:46416)
Royal LePage Triland Realty
2185 Linkway Boulevard
London South (South A), Ontario
Welcome to 2185 Linkway Boulevard an outstanding home located in arguably London's most sought-after neighbourhood. Known for its dynamic lifestyle, diverse culinary scene, beautiful trails, community events, and premium wellness facilities, this area offers something for everyone. This stunning 2,889 sq. ft. (above grade) property is well below replacement value and boasts a beautifully landscaped yard, fenced backyard, and a fully finished basement with a second kitchen and bedroom, offering incredible value. The amazing covered back deck is perfect for outdoor relaxation and entertaining. Inside, the main floor features an eat-in kitchen with a walk-in pantry, quartz countertops, and a spacious island. Just off the kitchen, a versatile office space adds extra functionality. Upstairs, the outstanding primary suite is a true retreat, featuring a spa-like ensuite and an absolutely amazing walk-in closet with custom built-in cabinets. The second level is completed by three additional large bedrooms, two additional bathrooms, and a separate laundry room. No detail was spared in the design of this home. Upgrades include a concrete driveway, oversized insulated garage, valance lighting and pot lights throughout, custom accent walls, tall baseboards, and speakers on each level of the home. With its high-end finishes, thoughtful upgrades, and unbeatable price, this home offers exceptional value, don't miss out on this rare opportunity! Schedule your showing today! (id:46416)
Maverick Real Estate Inc.
602 - 1102 Jalna Boulevard
London South (South X), Ontario
STYLISH 6TH FLOOR CONDO! Fully Renovated in 2024! Welcome to this beautifully upgraded 2-bedroom, 1-bathroom condo offering modern comfort and elevated living. Fully renovated in 2024 with brand-new appliances, this bright 6th-floor unit features an open-concept layout, a spacious living room, and a redesigned kitchen with ample storage and prep spaceperfect for entertaining.Enjoy a dedicated dining area, a large primary bedroom with walk-in closet, and a versatile second bedroom ideal for guests or a home office. The updated 4-piece bath includes built-in storage for added convenience.Step out onto your private balcony with serene views or cool off in the outdoor pool. Laundry is just steps away on the same floor. The building features secure entry, a modern lobby with mail and package delivery, and transit at your doorstep.Minutes from White Oaks Mall, highways, parks, schools, and everyday essentials this turnkey condo delivers location, style, and convenience in one of Londons most connected neighbourhoods. (id:46416)
Nu-Vista Premiere Realty Inc.
2349 Dauncey Crescent
London North (North B), Ontario
Looking for a luxurious home with ample space for your family? Look no further than 2349 Dauncey Crescent! This elegant two-story residence offers 4+1 bedrooms and 3.5 baths, perfect for accommodating the whole family in style. This immaculate home is located in one of the most sought after neighbourhoods in North London. A welcoming foyer greets you as you enter the home. The main floor features a beautiful vaulted living room with fireplace, a formal dining room, eat-in kitchen with granite countertops with walk-in pantry and a separate den/office. Upstairs is the spacious primary bedroom with two walk-in closets and 5 piece ensuite bathroom. Completing this floor are three good-sized bedrooms and 4 piece bathroom. The fully finished basement offers additional versatile living space with a large bedroom, family/recreation room, and a 4 piece bathroom. Stamped concrete patio in a beautifully groomed yard provides an ideal setting for entertaining. Short distance to amenities: shopping and restaurants, Western University, hospital, YMCA/Library/Community Centre, nature trails. Don't miss the opportunity to make this stunning property your own! (id:46416)
Royal LePage Triland Realty
233 Amy Street
Southwest Middlesex (Wardsville), Ontario
Lots of potential here !! This sale includes lot with home, and the adjacent vacant/serviced lot as well. Both properties have their own deed, and the vacant lot has water hookup. Total area of both parcels in 1.02 acre. The home is a 1400 sf+ bungalow, on a half-acre lot, with spacious rooms, fully finished up and down. Original radiant heat in ceilings is still operable, but home was updated with heat pump/air conditioning 2024. The basement has been fully renovated in last 4 years, with a sump pump installed. There is an inground pool that needs a new liner. The pool was last in operation 3 years ago, with all equipment in good working order back then. The garage has been modified to allow for extra living area, with heating/cooling. Great spot to entertain, or install an indoor golf simulator! It could still park one car, or be put back to double car parking. The adjacent treed 1/2 acre lot, could be sold, or held onto for building a future home for family members. Lots of opportunities here ! (id:46416)
RE/MAX Centre City Realty Inc.
660 Cheapside Street
London East (East C), Ontario
An exceptional multi/residential property located in the north end of London, Ontario. This offers investors a chance to compliment an existing_ portfolio or achieve geographic diversification with this turn-key asset. This site has been professionally upgraded with 30 suites in this four storey apartment building with an elevator. 660 Cheapside St. presents a unique value-added opportunity with renovated high end finishes, all with large balconies. A party room/lounge, a gym and both front door and underground parking. Luxury finishes include fireplaces, ceramic tile, laminate floors, all new lighting and carpeted bedrooms. All the units have stainless steel appliances (stove, fridge, dishwasher, washer and dryer). Building is comprised of 15 - 1 bedroom apartments, 7 - 2 bedroom, 6 - 2 bedroom loft apartments and 2 - 3 bedroom apartments. Controlled entry both front door entrance and underground parking. Excellent location in a mature residential area within walking distance to shopping and all your essential needs. Close to playground, schools, churches, and tennis courts. Pride of ownership throughout this investment. Gross income over $659,000.00. Cap Rate Over 5%. (id:46416)
Sutton Group - Select Realty
11 - 151 Martinet Avenue
London East (East I), Ontario
Welcome to this charming low maintenance townhouse condo, perfectly nestled in a quiet neighborhood. Step inside to a bright and spacious living room, featuring a large bay window that fills the space with natural light. Enjoy meals at the cozy dinette off the kitchen that opens up to a patio leading to a private deck to complete the main level. Upstairs, you'll find a generous front primary bedroom along with two additional bedrooms perfect for a growing family or guests. The main bathroom offers plenty of counter space and storage to keep everything organized. Head down to the basement and discover even more living space! A rec room, and dedicated laundry area offer bonus functionality that adapts to your needs movie nights, hobbies, or work-from home potential. Come see it for yourself your next chapter starts here. (id:46416)
Sutton Group - Select Realty
39830 Shady Lane Crescent
Southwold (Talbotville), Ontario
First time on the market, original owners since 1989. This beautiful custom built, two-story home that's been meticulously maintained through the years . One of the most desirable mature subdivisions in the area , situated on a park like lot with stunning views of the mature landscape. This welcoming home features three bedrooms, 2.5 bathrooms and a finished lower level The master bedroom has ample closet space and a beautiful, five piece en-suite bathroom. As you enter this lovely home, you'll see the unique design of the stunning staircase and a formal dining area to the right. As you continue through the home, you will enjoy all the natural light that flows throughout the open kitchen, dining, and living room.. The well appointed kitchen has updated granite countertops loads of storage space and ample prep space with an island in the middle. The eating area has views of the stunning backyard in all seasons. A sunk in living room with gas fireplace, and California shutters through out. A handy drop zone space with main floor laundry and guest bathroom leads on its way to the attached double car garage with inside entry. The lower level has a finished rec room, craft/den plus a storage space. The curb appeal is absolutely beautiful with a covered porch,, easy maintenance classic landscaping. Double wide concrete drive with parking for 4. (id:46416)
RE/MAX Centre City Realty Inc.
23 Ayrshire Avenue
St. Thomas, Ontario
Welcome to your dream home brought to life by Woodfield Design + Build! This stunning 4-bedroom, 3-bathroom masterpiece offers unparalleled potential for customization, allowing you to tailor every detail to your unique taste and lifestyle. Boasting upgrades such as 9' ceilings on the main floor, elegant wood stairs, hardwood flooring throughout the main floor and hallways, striking black exterior windows, and a durable concrete driveway, this home promises both luxury and functionality. Embrace the opportunity to craft your perfect living space in a prime location. Don't miss out on the chance to turn your vision into reality! Many other plans and elevations available to choose from. (id:46416)
Blue Forest Realty Inc.
8 Empire Parkway
St. Thomas, Ontario
Welcome to this beautiful 2-storey townhome located in the desirable south end of St. Thomas. Featuring 3 spacious bedrooms and 4 bathrooms, this well-maintained home offers the perfect blend of comfort and convenience. Ideally situated near scenic walking trails and the highly regarded Mitchell Hepburn School, its an excellent location for families and outdoor enthusiasts alike.Enjoy the privacy of a fully fenced and landscaped backyardperfect for relaxing or entertaining. The home also includes a single-car garage and double-wide driveway, providing ample parking space. Dont miss your opportunity to live in this sought-after neighbourhood! (id:46416)
Elgin Realty Limited
21 Ayrshire Avenue
St. Thomas, Ontario
Woodfield Design + Build is proud to present the Aspen Model. Your eyes are immediately drawn to the gorgeous front elevation. The 3 level front window draws in the perfect amount of natural light while showcasing a beautifully crafted wood staircase that matches your hardwood floor. 3 large bedrooms, each with a private ensuite bath. 3+1 bathrooms in total. 2 car garage. This home has everyone believing in love at first sight. Many more floor plans available. Inquire for more information. (id:46416)
Blue Forest Realty Inc.
Contact me
Resources
About me
Yvonne Steer, Elgin Realty Limited, Brokerage - St. Thomas Real Estate Agent
© 2024 YvonneSteer.ca- All rights reserved | Made with ❤️ by Jet Branding
