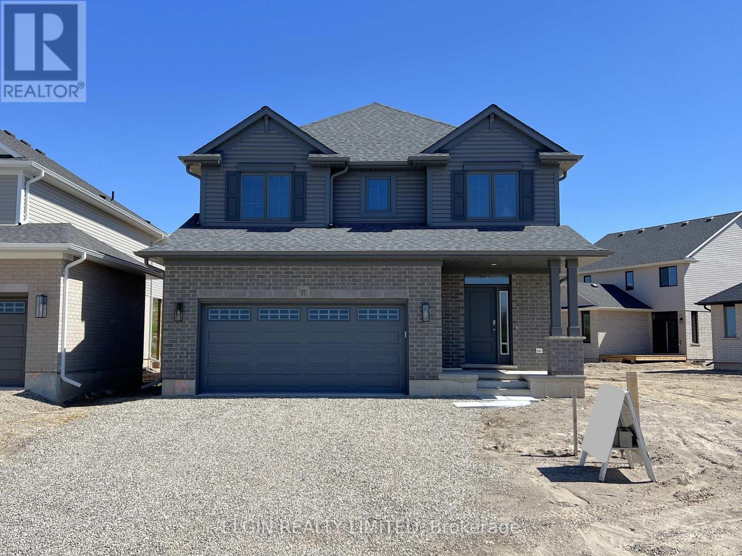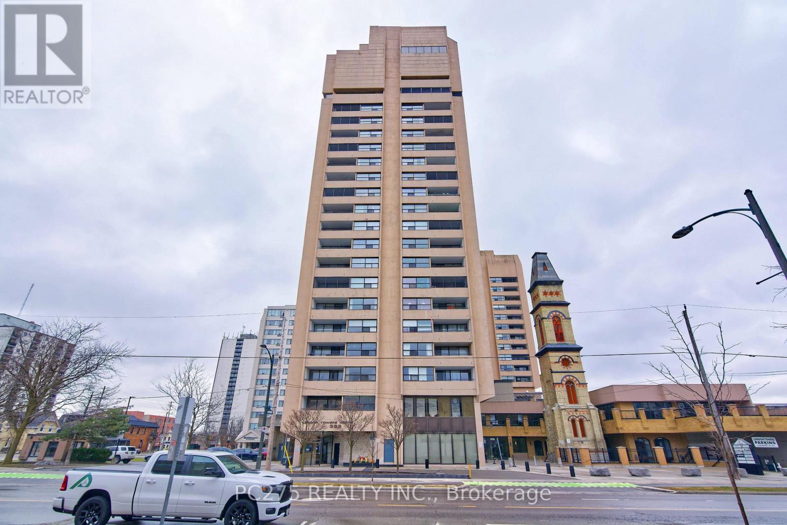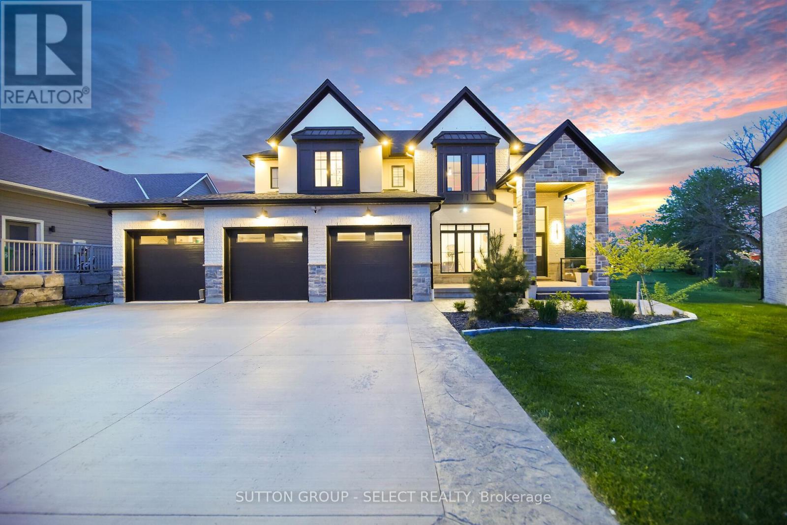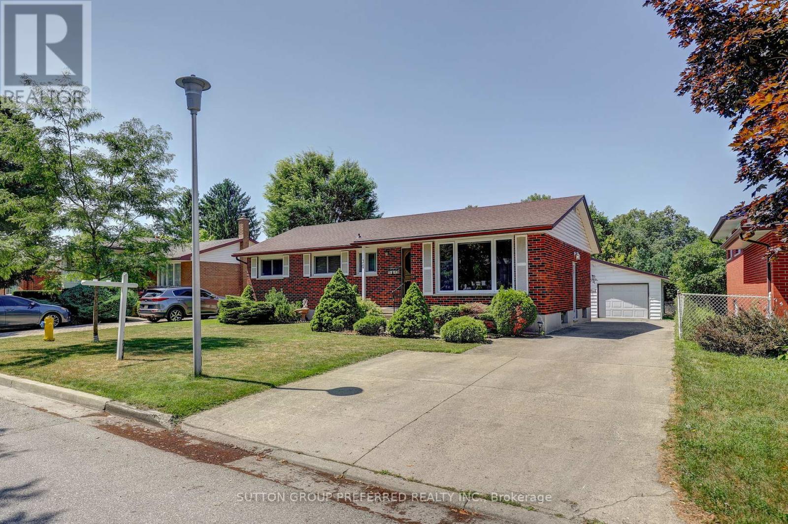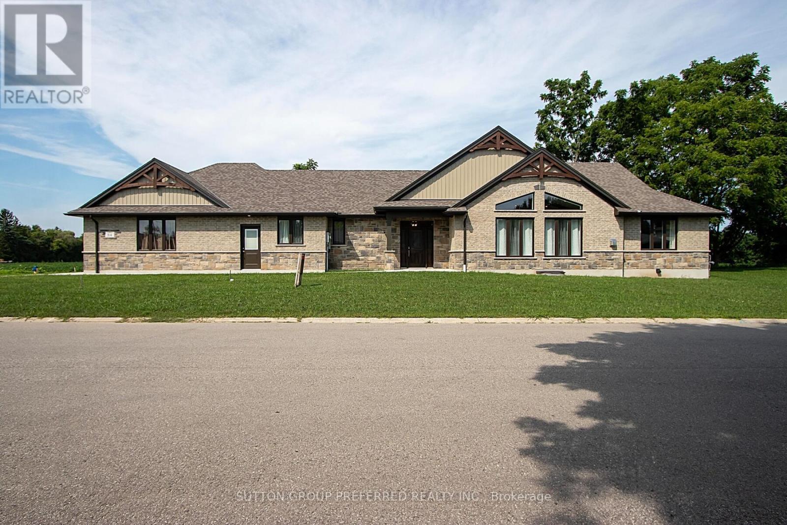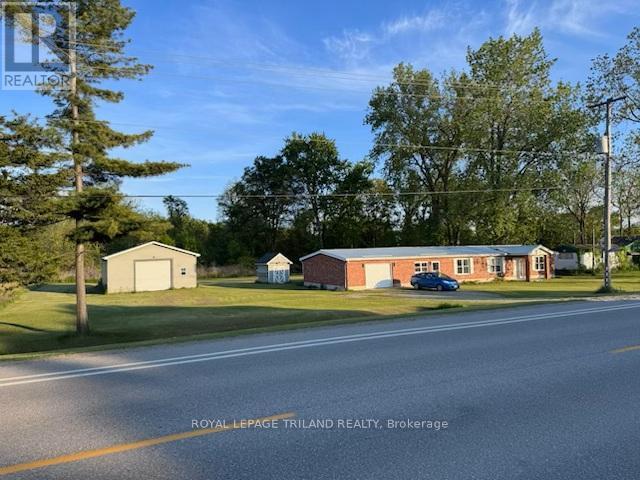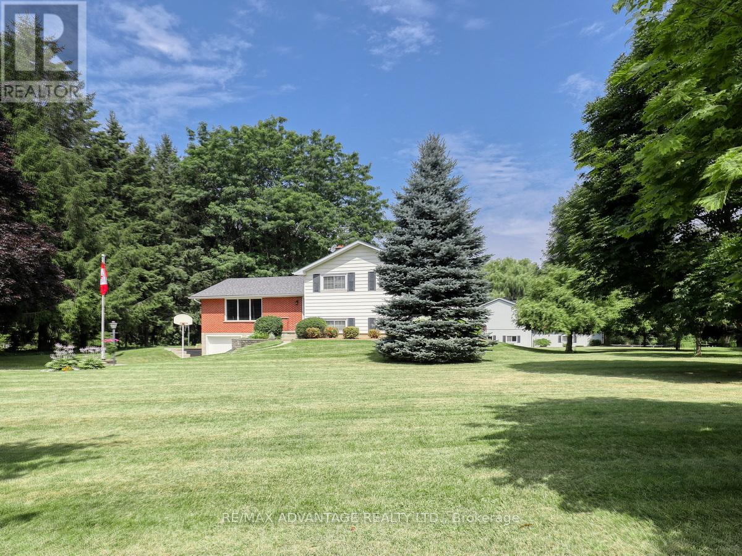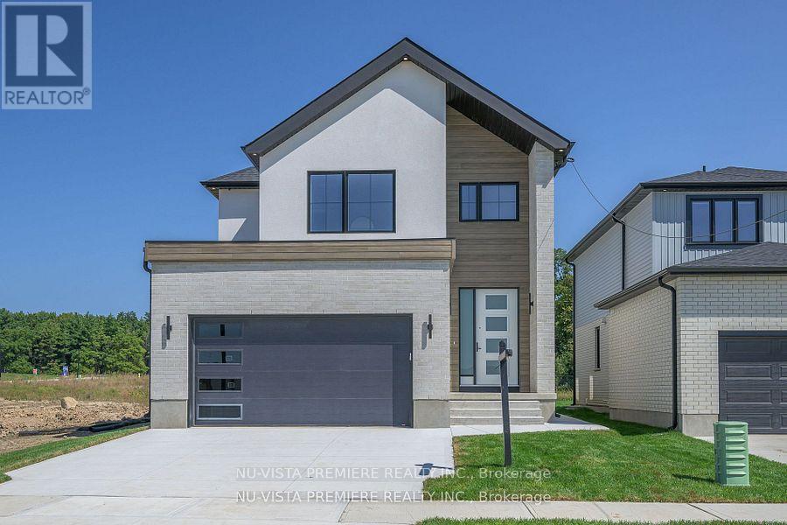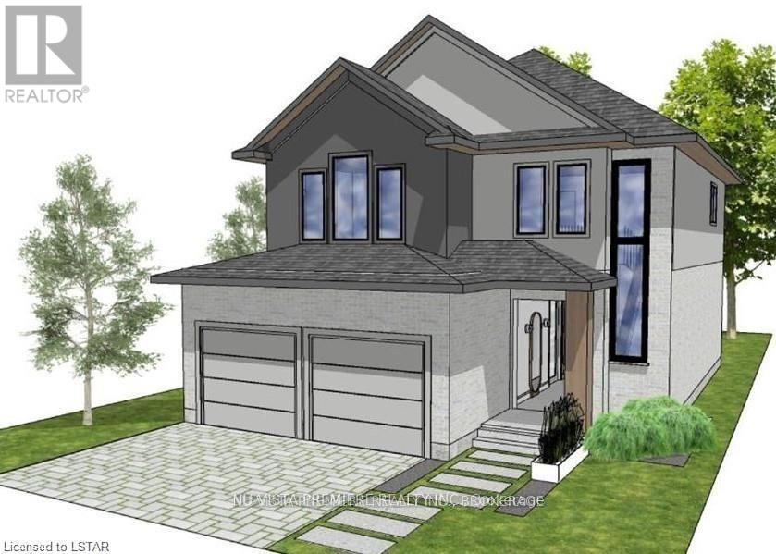Listings
143 Deborah Drive
Strathroy-Caradoc (Ne), Ontario
Welcome to this impeccably maintained Dwyer-built all-brick bungalow, offering 3 plus 2 bedrooms, 3 bathrooms, and quality craftsmanship throughout. Thoughtfully designed with a smart layout, this home features hardwood, ceramic, and carpet flooring, main floor laundry, and two elegant tray ceilings. The main floor is adorned with elegant California shutters for added style and privacy. The insulated double garage, built-in sound system, and gas fireplace add everyday comfort, while the beautifully landscaped front and back yards create a serene outdoor retreat. The massive lower level offers incredible flexibility. Whether you're dreaming of a home gym, office, playroom, guest suite, or media space, there's room to make it your own. Additional highlights include a gas line for BBQ, sump pump with backup, sand point for watering, and a fresh air exchange system. Schedule your private showing today. It has a brand new AC (July 2025) with 5 year warranty. Just a short walk puts you on the Rotary Trail, perfect for walking, biking, and enjoying nature. Ideally located near conservation areas, SDCI, Holy Cross, North Meadows Elementary, Highway 402, and Gemini Sportsplex. Don't miss your chance to own this exceptional home in a prime location. (id:46416)
Team Glasser Real Estate Brokerage Inc.
37 Hemlock Crescent
Aylmer, Ontario
Move-in Ready! Welcome to this stunning 5-bedroom (4+1), 3.5-bathroom, two-storey home with a 2-car garage, built by Hayhoe Homes in the charming town of Aylmer. The main floor features an open-concept design with a designer kitchen, complete with a large island, pantry, and quartz countertops, flowing into the spacious dining area and great room. Upstairs, the primary suite offers a walk-in closet and an ensuite with double sinks and a walk-in shower, along with three additional bedrooms, a full bathroom, and convenient bedroom-level laundry. The finished basement includes a large family room, a 5th bedroom, and a bathroom. Outside, the rear deck with a BBQ gas line is perfect for entertaining and enjoying the outdoors. Additional highlights include 9' ceilings on the main floor, luxury vinyl plank flooring (as per plan), Tarion New Home Warranty, plus many more upgraded features throughout. Taxes to be assessed. (id:46416)
Elgin Realty Limited
1806 - 389 Dundas Street
London East (East K), Ontario
2-Bedroom Condo with North/East Views Downtown Living at its Best. Located on the 18th floor, this well maintained 2-bedroom, 2-bathroom condo offers breathtaking north and north-east views of downtown and the city. Ideal for those seeking comfort and convenience, this spacious unit features a large primary bedroom with ensuite, dedicated dining room for entertaining, in-suite laundry. Amenities include a large Saltwater Pool and sauna on the 3rd Floor as well as access to spacious meeting room and outdoor patio or curl up in the library with a good book. Enjoy living downtown with easy access to shops, dining, and entertainment, this condo is the perfect blend of style, comfort, and convenience. (id:46416)
Pc275 Realty Inc.
329 Victoria Street
London East (East B), Ontario
Welcome to this beautifully maintained, character-filled home in the heart of Old North-one of the city's most sought-after neighborhoods. Full of timeless charm and unmatched curb appeal, this exceptional property offers over 2,000 sq ft of beautifully finished living space and is surrounded by mature landscaping, including a magnificent magnolia tree. The stone chimney, classic shutters, planter boxes, and welcoming front porch offer a warm and picturesque first impression. Step inside to discover original wood trim, solid wood doors, elegant sconces, and gleaming hardwood floors throughout. The main floor boasts a bright, spacious layout designed for both daily living and entertaining. Enjoy a large living room anchored by a stunning gas fireplace with marble surround, a formal dining room with custom built-ins, and a kitchen that opens into a sunny breakfast area and cozy family room. Patio doors lead to a serene, private backyard. A spacious main-floor bedroom and full 4-piece bathroom provide ideal flexibility for guests, family, or a home office. Upstairs, the elegant staircase with its beautifully crafted railings leads to the primary retreat-complete with three large windows overlooking the peaceful backyard, rich wood floors, and abundant natural light. A generous 4-piece bathroom includes a soaker tub and a tiled walk-in shower. A second large bedroom offers plenty of space and versatility, while a charming nook nearby makes for a perfect reading area or additional office space. Situated on a large lot with a single-car garage, this home is ideally located just minutes from Western University, University Hospital, St.Joseph's Hospital, and the city's extensive park system. This is more than a house - it's a lifestyle. Old North charm, thoughtful updates, and unbeatable location await. (id:46416)
RE/MAX Centre City Realty Inc.
715 Whetter Avenue
London South (South H), Ontario
Steps to Rowntree Park and steps to Holy Rosary Catholic School on Herkimer St. Walking distance from Victoria Hospital. This home was built in 1939 and still has original trims and hardwood flooring. Long-time owners. Shingles aprox 7 years old and the furnace is approximately 9 years old. Newer 17.9ft x 18.4ft rear deck. Upper bedroom skylights. Unfished lower level, the main floor den was once used as a bedroom. (id:46416)
RE/MAX Advantage Realty Ltd.
48 Royal Crescent
Southwold, Ontario
Welcome to 48 Royal Crescent, an extraordinary custom-built home offering over 4,500 square feet of high-end living space, designed w/ luxurious finishes, smart technology & incredible attention to detail. Situated on a large, private pie-shaped lot backing onto green space, this 4-bedroom, 6-bathroom home delivers comfort, function, and wow-factor. The main floor features a stylish office, a large living room, along with an elegant fireplace & an expansive kitchen complete w/ an oversized island & a walk-in pantry with custom-built-ins. Just off the triple-car garage is a generous mudroom with built-in storage, making daily life seamless & organized. A hide-a-hose central vacuum system, integrated security system, & built-in speaker system throughout the entire home add smart convenience. Upstairs, each bedroom offers the privacy of its own full ensuite bathroom. The stunning primary suite is a retreat, boasting a luxurious walk-in closet w/ custom-built-ins & a center island, as well as a spa-inspired ensuite featuring a water closet with a bidet. A second-floor laundry room makes chores easy & efficient. The fully finished lower level is made for entertaining, featuring a projector and screen, a wet bar, a fitness room, & 9-foot ceilings that add to the open feel. Outside is where this home truly becomes an entertainer's paradise. Enjoy summers by the heated fiberglass pool, w/ a fully equipped pool house featuring its own bathroom & garage door bay. The backyard also includes a basketball court, built-in stone gas fireplace, & a stunning gazebo lounge area w/ a second open-flame gas fireplace & hookups ready for your dream outdoor kitchen. A composite raised deck off the dining area, hardwired outdoor lighting, built-in speakers & full Wi-Fi connectivity complete the space. W/ a triple car garage including a rare pull-through bay this home checks every box. Every inch of 48 Royal Crescent has been crafted to impress, combining functionality with high-end living. (id:46416)
Sutton Group - Select Realty
20 Amy Crescent
London East (East C), Ontario
Original owners since 1966, first time for sale. Enjoy this oversized ranch, which was a 4-bedroom on the main level, is now 3, with the primary being 19FT long. Nice hardwood floors through bedrooms, hallway, and family room, updated 4-piece bathroom on main, lovely-sized family room, large, spacious eat-in kitchen with sliding door to deck with awning as is. Lower-level rec room, bedroom, and 2-piece bath plus 1-piece shower. Huge 2-car garage, some double drive, private cement drive. Privacy in backyard, treed etc. Recent & past updates are furnace, central air, shingles, windows, and a walk to Fanshawe College. Side separate entrance for future suite or student rentals if desired, walk to all amenities, amenities, groceries, fast food, outlets, city buses, etc. (id:46416)
Sutton Group Preferred Realty Inc.
23 - 683 Windermere Road
London North (North G), Ontario
Downsizing but not ready to compromise on space? Want to live in the city but enjoy peace and solitude? Looking for an investment property in a sought after area? Look no further. This spacious townhouse condo is in the very popular Windermere/Masonville area near shopping, hospitals, restaurants, UWO, walking trails and is just a quick drive to downtown. This end unit is arguably in the most desirable location of the well maintained complex, backing onto woods and water with privacy and nature at your back door. The thoughtful layout provides ample room to spread out amongst the levels. There is tons of natural light throughout, particularly in the eat-in kitchen with the atrium style windows. All of the bedrooms are a good size with multiple uses possible for the room on the main floor that could function as a fourth bedroom, home office, den or man cave with direct access to the rear patio and the coveted view/exposure. There are 3 bathrooms, a 2-piece combined with laundry on the second floor, plus a 2-pc ensuite and 4-pc main bathroom on the bedroom level. Exclusive parking for two vehicles, one in the driveway and one in the single garage with direct entry to the unit plus convenient visitor parking across the street. Several top-rated schools are in the area and public transit is handy, if needed. This condo complex is one of a kind and the positives of this unit's location cannot be stressed enough. (id:46416)
Royal LePage Triland Realty
114 Barons Court
Central Elgin (Belmont), Ontario
BELMONT BEAUTY!!! SPRAWLING 2+2 BEDROOM RANCH STYLE CUSTOM BUILT HOME FEATURES COURT LOCATION, 4 BATHROOMS, OVER SIZED DOUBLE CAR GARAGE, LOADS OF PARKING AND PRIVACY. BUILT FOR TODAY'S MODERN FAMILY DYNAMICS, WITH HANDICAP ACCESSIBILITY IN MIND. NEW SCHOOL IS UNDER CONSTRUCTION AND COMING SOON. ENDLESS POSSIBILITIES FOR THIS HOME. MAIN FLOOR OPEN CONCEPT, SOARING VAULTED CEILINGS WITH WOOD BEAMS IN KITCHEN, QUARTZ ISLAND, WALK IN PANTRY, STAINLESS APPLIANCES INCLUDED. QUALITY HARDWOOD FLOORS THROUGHOUT. KITCHEN EATING AREA HAS EXIT LEADING TO COVERED PORCH SO YOU CAN WATCH THOSE BEAUTIFUL SUNSETS. COZY LIVING ROOM AREA, WITH GAS FIREPLACE FOR THOSE COOLER NIGHTS. BOTH BEDROOMS ON MAIN WITH THEIR OWN ENSUITE PRIVILEGES. ONE BEDROOM W/ENSUITE IS FULLY HANDICAPPED EQUIPPED, HAS EXTRA SUPPORT IN CEILING FOR HOIST IF REQUIRED. 2ND BEDROOM IS COMPLETE WITH 3 PC BATH, WALK IN SHOWER WITH GLASS DOORS AND WALK IN CLOSET. A 2PC BATH FOR GUESTS AND AN OPEN WOOD STAIRCASE TO LOWER COMPLETE THE MAIN FLOOR. WIDE DOOR WAYS AND CONVENIENT ACCESS THROUGH FRONT DOOR AND GARAGE. NO RAMP REQUIRED. GREAT FOR YOUNG FAMILIES OR RETIREES. BASEMENT ENTRY IN GARAGE TO LOWER LEVEL. EASILY CONVERTED TO APARTMENT/ IN-LAW SUITE. LOWER LEVEL COMPLETE WITH 2 FINISHED BEDROOMS, BATHROOM, FAMILY ROOM. KITCHEN ROUGH IN, WITH LAUNDRY ROOM AND LARGE WALK IN CLOSET. IN FLOOR HEAT THROUGHOUT LOWER LEVEL. ON DEMAND HWH OWNED. NOTE* MAIN FLOOR IS VIRTUALLY STAGED. EASY ACCESS TO 401 AND LOCAL TOWNS. THIS HOME IS A PLEASURE TO SHOW AND WAITING FOR YOUR PERSONAL TOUCHES. (id:46416)
Sutton Group Preferred Realty Inc.
1185 Honeywood Drive
London South (South U), Ontario
RAVINE WOODED LOT with walkout basement! Very rare and just a handful available! JACKSON MEADOWS southeast London's newest area. The STERLING MODEL with 2016 sq ft and 3.5 bathrooms. Quality built by Vander Wielen Design & Build Inc. and packed with luxury features! Choice of granite or quartz tops, Oak hardwood on the main floor and upper hallway, Oak stairs, 9 ft ceilings on the main, deluxe "island" style kitchen, 5 pc luxury ensuite with tempered glass shower as well as a full tub and a 2nd primary bedroom with 3 pc ensuite. The kitchen features a separate pantry and a massive 6 foot centre island! Open concept great room with fireplace! Jackson Meadows boasts landscaped parks, walking trails, tranquil ponds making it an ideal place to call home! Many lots available and plans ranging from 1655 sq ft to 3100 sq ft.. Front photo is of another home, this property is TO BE BUILT. NEW $28.2 million state of the art public school just announced for Jackson Meadows with 655 seats and will include a 5 room childcare centre for 2026 year! AUGUST SPECIAL BONUS: 5 pc appliance package valued at $8500. Included in all homes purchased between August 1st and September 1st. See listing agent for details. (id:46416)
Nu-Vista Premiere Realty Inc.
24353 Pioneer Line
West Elgin (West Lorne), Ontario
Lots of value for the price!!! House with gas heated shop on 3/4 of an acre just minutes south of the 401. Insulated shop with gas furnace, hydro and water line also has well graded floor drain and 16ft doorway. The air compressor counter top benches and black cabinetry stay. Metal roof on house with newer septic system and seasonal covered porch overlooks country setting. Entire interior of house has been reconstructed and ready for drywall. Electrical work has been inspected. Great opportunity to invest in this thriving location. (id:46416)
Royal LePage Triland Realty
122 Kent Street
Lucan Biddulph (Lucan), Ontario
Welcome to your future home at 122 Kent Street in the charming town of Lucan, Ontario where small-town serenity meets the conveniences of modern living. This isn't just a house; its an opportunity to build your forever home with Wasko Developments, a trusted name in custom homes. Set to be completed by mid-2025, the Oakwood model promises to deliver a lifestyle of comfort, community, and convenience, all wrapped in one gorgeous package.Imagine pulling into your driveway, greeted by the sleek, contemporary design of your brand-new home. Every corner of this custom-built beauty is thoughtfully planned to give you the space and functionality you crave. Whether it's the open-concept living areas perfect for cozy nights in or the spacious kitchen thats calling out for weekend brunches and family gatherings, the Oakwood is designed to make life easy, enjoyable, and uniquely yours.Living in Lucan is like having the best of both worlds. You'll enjoy the slower pace of a tight-knit community where neighbours wave hello and life feels just a little more laid-back. Yet, you're only a short drive from the city of London, where all the big-city amenities like shopping, entertainment, and dining are at your fingertips.The town of Lucan itself is packed with local gems. Think scenic trails for your morning walks, golf courses for your weekend swings, and parks where you can unwind with the family. Plus, you've got access to excellent schools, recreational facilities, and plenty of dining spots where you can grab a delicious bite.If you've ever dreamed of building a home that perfectly suits your lifestyle in a location that offers both peace and practicality, nows your chance. Reserve your spot today and start the journey toward making 122 Kent Street your new address. It's more than a home it's a community, a lifestyle, and the next chapter of your story. (id:46416)
Prime Real Estate Brokerage
636 Queens Avenue
London East (East G), Ontario
Charming Duplex in the Heart of Old East Village! This beautifully updated and well-maintained duplex is the perfect opportunity for investors or owner-occupiers wanting additional income. The main floor unit features a spacious 1-bedroom layout, including a generous updated eat-in kitchen, 3-piece bathroom, living room with fireplace, basement access for storage and rear patio with space for a BBQ and outdoor enjoyment. The upper unit boasts 2 bedrooms, bright living/dining room, 3-piece bathroom, deck for outdoor enjoyment and a versatile loft space ideal for a home office, studio, or additional living area. Each unit has its own private entrance, in-suite laundry and separate hydro meters for added convenience and flexibility. A detached garage with a third hydro meter offers extra storage or a workshop space. With ample parking and a prime location in one of Londons most vibrant neighbourhoods, this property combines character, functionality, and investment value. Don't miss your chance to own a turnkey property close to transit, downtown, shopping, restaurants and more! (id:46416)
Royal LePage Triland Premier Brokerage
17248 Wyton Drive
Thames Centre, Ontario
A rare and scenic small acre hobby farm with a wonderful quality built home by its original owner. Approx 2.7 acres of rolling land with a stunning barn, 3 rows of tall evergreens, 2 paddocks, a small run in, 2 horse stalls and more. The barn encomapasses extensive storage areas, 2 possible mechanic/workshop areas (one access door is 10 x 12 ft) stall area ( water is at the barn) and a walk up to a lovely large attic space with Built in storage and two sections (one was used as a hay storage area with a drop access to the stall area). A sun filled home as you enter the front door into a large open entrance foyer with updated stair railings, beautiful hardwood flooring, formal living room with a pretty southerly view, separate dining room plus an eat in kitchen! 2 oversized bathrooms, a spacious yet cozy feeling family and games room areas on the third level. Family room with large windows, wood burning fireplace and a walk out to enclosed sunroom on that same level. Ample parking spaces, 2 car garage with inside entry to a mudroom. Geothermal Heating/Cooling, Updated shingles, windows (various years), central vacuum. A quiet road close to the Thorndale community, parks and easy access to Trails End Market, Heemans, Golf courses and a hop skip and a jump into London. (id:46416)
RE/MAX Advantage Realty Ltd.
2029 John Street W
Howick, Ontario
Welcome to this beautiful move in ready, 5 bedrooms 3 bath Family home, on a double lot 132 x 132 Enjoy pease and quiet in the Town of Gorrie, just 20 minutes from Listowel. Spacious Family kitchen with island and lots of cupboard space. New syding last year, it is a comfortable home with lots of room and an older shop great for hobbies. No Sunday Showings (id:46416)
Universal Corporation Of Canada (Realty) Ltd.
6085 Danbea Lane
Lambton Shores (Kettle Point), Ontario
This charming retreat is just steps from the shores of Lake Huron, offering a serene escape perfect for year-round comfort or a relaxing lakeside getaway. With 3 bedrooms and 1 bathroom, this cozy home sits on a spacious lot ideal for entertaining and unwinding. Enjoy evenings around backyard campfires or morning coffee on the large, inviting deck. Numerous updates throughout the home add style and comfort, making it move-in ready for your next chapter. Whether you're hosting friends or simply enjoying nature, this property provides the perfect blend of relaxation and function. This house is located on the leased land of Kettle and Stony Point First Nation. The Buyer must have cash (no mortgages) and a current police check to purchase. This home is not permitted to be a rental. The new lease will be $3000.00. (id:46416)
Keller Williams Lifestyles
1181 Honeywood Drive
London South (South U), Ontario
RAVINE WOODED LOT close to park and down the street from new state of the art public school! The SAPPHIRE model with 2695 sq feet of Luxury finished area on a HUGE walk out pie shaped lot. Ideal for future basement apartment. Very rare and just a handful available! JACKSON MEADOWS, southeast London's newest area. Fully furnished model home available to view. Quality built by Vander Wielen Design & Build Inc. & packed with luxury features! Hardwood flooring, 9 ft ceilings on the main, deluxe "island" style kitchen, 3 full baths upstairs including a 5 pc luxury ensuite with tempered glass shower and soaker tub, second ensuite in front bedroom and 2nd floor laundry. The kitchen features a separate pantry room and massive centre island! Open concept, great room with fireplace! Jackson Meadows boasts landscaped parks, walking trails, tranquil ponds making it an ideal place to call home. NOTE: NEW $28.2 million state of the art public school just announced for Jackson Meadows with 655 seats and will include a 5 room childcare centre for 2026 school year. OPTION to build a Full legal basement apartment WITH SEPARATE ENTRANCE. Come out and see Jackson Meadows! SIX (6) beautiful treed ravine lots still left to build on. Select your lot today and build your dream home. NOTE: PHOTOS in this listing show the model home which has options and upgrades not included in purchase price. Lower level photos show optional basement apartment. This home is to be built. AUGUST SPECIAL BONUS: 5 pc appliance package valued at $8500. Included in all homes purchased between August 1st and September 1st. See listing agent for details. (id:46416)
Nu-Vista Premiere Realty Inc.
337 Eureka Street
Enniskillen (Petrolia), Ontario
Discover this charming country 2-storey home that offers a perfect blend of comfort and style. Featuring a spacious main floor primary bedroom complete with a walk-in closet, this property is designed for modern living. The fully remodeled 3-piece bath on the main floor adds convenience and elegance. Enjoy cooking in the eat-in kitchen, which showcases beautiful wood grain cabinets, and benefit from the practicality of a main floor laundry. The large open concept living room seamlessly connects to the kitchen, creating an inviting space for family gatherings and entertaining. Upstairs, you'll find 3 generous bedrooms and a full bath, providing ample space for everyone. Step outside to a massive fenced rear yard, perfect for outdoor activities and gatherings. Don't miss your chance to make this lovely home yours! New A/C installed July 2025. (id:46416)
Streetcity Realty Inc.
689 Sevilla Park Place
London East (East C), Ontario
Charming All-Brick Bungalow with Income Potential in the Heart of Carling! Welcome to this well-maintained 3-bedroom, 2-bathroom semi-detached bungalow, ideally located in the mature Carling neighbourhood. Whether you're a first-time home buyer, investor, or retiree, this property offers a rare combination of character, functionality, and future potential. The main floor features three spacious bedrooms and a full bathroom, along with a bright and inviting living room showcasing a large front window that fills the space with natural light. The original hardwood floors throughout add timeless character, with plenty of opportunity to personalize and make it your own. Downstairs, a separate entrance leads to a finished basement with a kitchenette, full bathroom, and room to add additional bedrooms, perfect for an in-law suite, rental income, or multigenerational living. Additional features include: Private, fenced backyard with a fire pit-ideal for entertaining or relaxing. Updated A/C (2019) for year-round comfort. Shingles replaced approximately. 10 years ago, a driveway with parking for 3 vehicles. Located on a quiet street in a family-friendly area surrounded by mature trees and long-time homeowners. All of this just minutes from Western University, parks, shopping, transit, and countless amenities. This all-brick beauty offers incredible value and flexibility excellent opportunity for investors, downsizers, or anyone looking to break into the market in a fantastic location. Easy to show so book a showing today! (id:46416)
Blue Forest Realty Inc.
20 Eastwood Avenue N
Oshawa (Samac), Ontario
Step into this stunning custom-built home which is an entertainers paradise and family-centric masterpiece. It is crafted by an award winning local contractor featuring multi zoned HVAC and crown moulding throughout. Nestled at the peaceful end of a quiet cul de sac, this home combines functionality with luxury, ideal for multigenerational living, hobby enthusiasts, or those who appreciate elevated design. This home features a self-contained in-law suite complete with its own entrance, kitchen, living area, full bath, and laundry. The thoughtful layout of the basement also includes rough-ins and space for a second in-law suite, encouraging future expansion to suit your evolving lifestyle. It adds invaluable finished sq ft and is finished with a full bedroom, bathroom, large rec room, and wood fireplace. The main level has 9foot ceilings and includes the master bedroom where the ensuite has heated floors, and a luxurious steam shower. The great room features a vaulted ceiling and a stone-accented fireplace. Entertain in style in the designer kitchen, equipped with premium built-in appliances, a spacious center island, and designer backsplash tile. The kitchen door opens onto a beautiful covered patio; expanding your living space outdoors. With gas heat, this patio can be enjoyed well into the colder months. Car lovers and hobbyists will appreciate the 1,100sqft heated garage, fitted with its own furnace and insulation. This workshop of dreams can accommodate multiple vehicles, RVs, or a custom-built workspace. (id:46416)
RE/MAX Centre City Realty Inc.
91 Blackacres Boulevard
London North (North F), Ontario
House faces Chapple Hill. Well maintained brick bungalow with attached garage. 3 bedrooms and over 1200 square feet on the main level. Situated in a desirable neighbourhood and located just a short drive to all major amenities. Public Elementary School just around the corner. Updates completed over the years include vinyl windows, new front door and storm door, roof shingles, main bath, furnace, flooring, paint, outlets/switches, most light fixtures and fence. Main floor offers an Eat-in kitchen and separate dining room. Sunny living room with large window and cozy gas fireplace. Finished lower level with large family room, large laundry room, ample storage and potential. Fenced, private yard with deck and shed. Full lot size details: 56.14 ft x 108.71 ft x 83.19 ft x 120.30 ft (id:46416)
Sutton Group Preferred Realty Inc.
43 - 1040 Coronation Drive
London North (North I), Ontario
Location, Location, Location. One of the best locations in this townhouse complex. Backing onto treed green space. Serene views from the second story balcony. Do not miss this Stunning 2 bedroom Open concept condominium located in North West London!! This spacious and bright unit features large windows, a spacious open concept floor plan, many upgrades and the list goes on and one. The attached garage has parking for two cars in tandem style with a private main floor patio off the back of the garage. (id:46416)
Sutton Group - Select Realty
1189 Honeywood Drive
London South (South U), Ontario
RAVINE WOODED WALKOUT LOT! The AZALEA model with 2131 sq feet of Luxury finished area with full walk out basement backing onto protected treed area. Very rare and just a handful available! JACKSON MEADOWS, southeast London's newest area. This home comes standard walk out basement with full sized windows and door, ideal for future basement development. Quality built by Vander Wielen Design & Build Inc. and packed with luxury features! Choice of granite or quartz tops, hardwood on the main floor and upper hallway, hardwood stairs, 9ft ceilings on the main, deluxe "island" style kitchen, 2 full baths upstairs including a 5 pc luxury ensuite with tempered glass shower and soaker tub and an impressive two storey open foyer. The kitchen features a massive centre island and looks out to the wooded ravine! Open concept great room with fireplace! Jackson Meadows boasts landscaped parks, walking trails, tranquil pons making it an ideal place to call home. Many lots available and plans ranging from 1655 sq ft to 3100 sq ft. Model home available to view at 819 Gatestone Road. NEW $28.2 million state of the art public school just announced for Jackson Meadows with 655 seats and will include a 5 room childcare centre for 2026 year! AUGUST SPECIAL BONUS: 5 pc appliance package valued at $8500. Included in all homes purchased between August 1st and September 1st. See listing agent for details. (id:46416)
Nu-Vista Premiere Realty Inc.
110 Bow Street
London East (East I), Ontario
Fantastic Family Home in a Great, Family-Friendly Neighbourhood! This beautifully updated home offers the perfect blend of comfort, style, and functionality. Located in a welcoming, family-oriented neighbourhood, it features numerous recent upgrades and thoughtful touches throughout. Step into the spacious kitchen, complete with a large island, abundant cabinet space, and an open layout ideal for entertaining. The living room boasts high ceilings and skylights (2024), filling the space with natural light and warmth. The updated main bathroom includes double sinks for added convenience. Enjoy the versatility of the enclosed porch -- perfect for extra storage, a bright home office, or a cozy reading nook. Downstairs, you'll find the third bedroom, a second full bathroom, and a brand-new electric fireplace (2025) creating a cozy retreat. Additional highlights include: Large detached garage with 60-gallon air compressor and wood stove. Ample parking space for multiple vehicles. New roof and skylights (2024)Water heater (2023), front window (2020), and upstairs shower (2019)This move-in-ready home offers space, updates, and charm in equal measure. Don't miss your chance to make it yours! (id:46416)
Pc275 Realty Inc.
Contact me
Resources
About me
Yvonne Steer, Elgin Realty Limited, Brokerage - St. Thomas Real Estate Agent
© 2024 YvonneSteer.ca- All rights reserved | Made with ❤️ by Jet Branding

