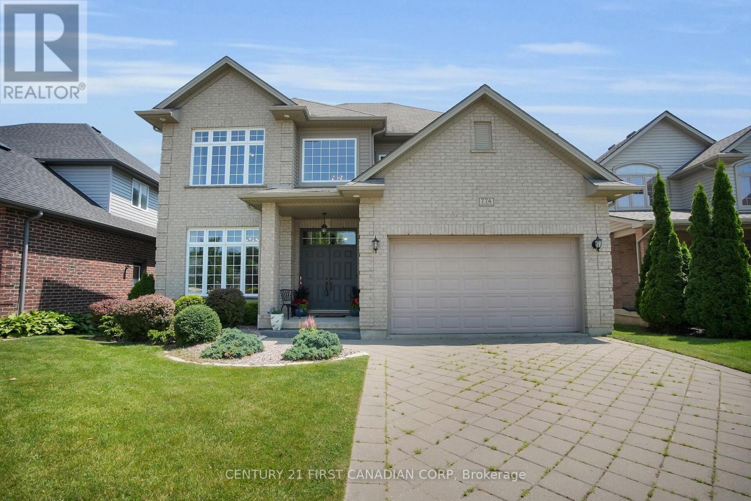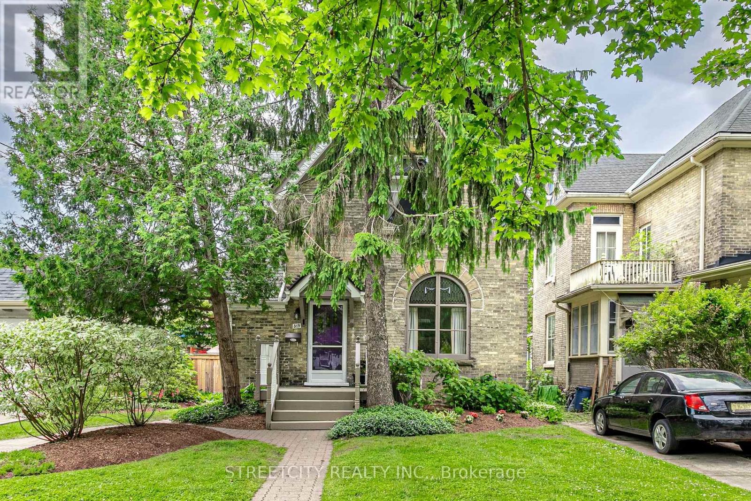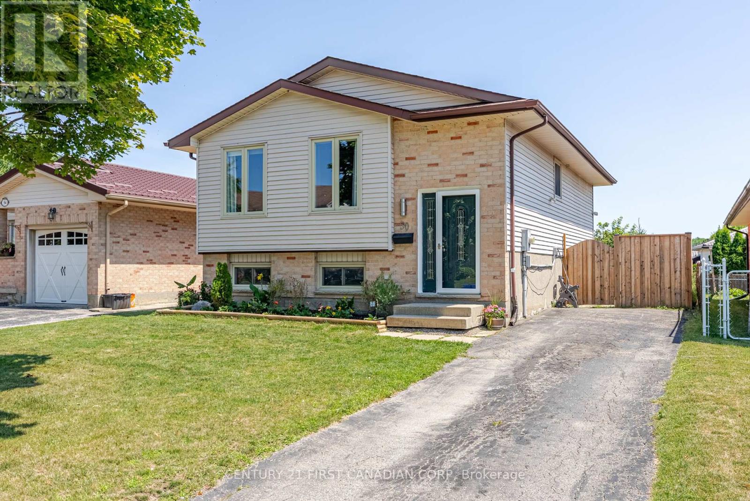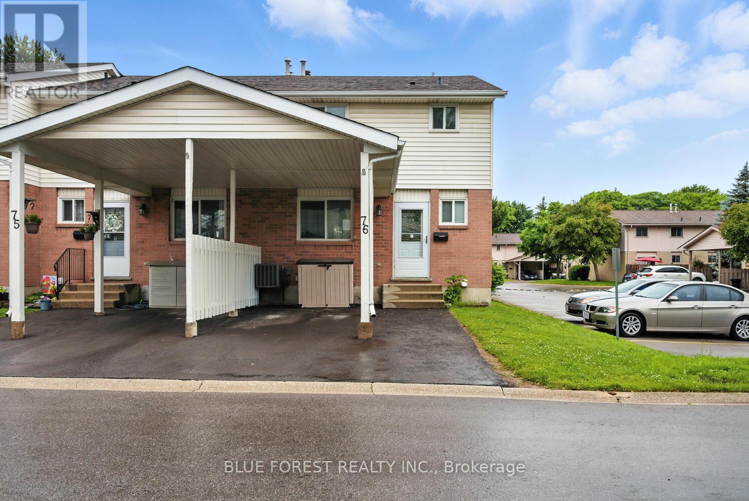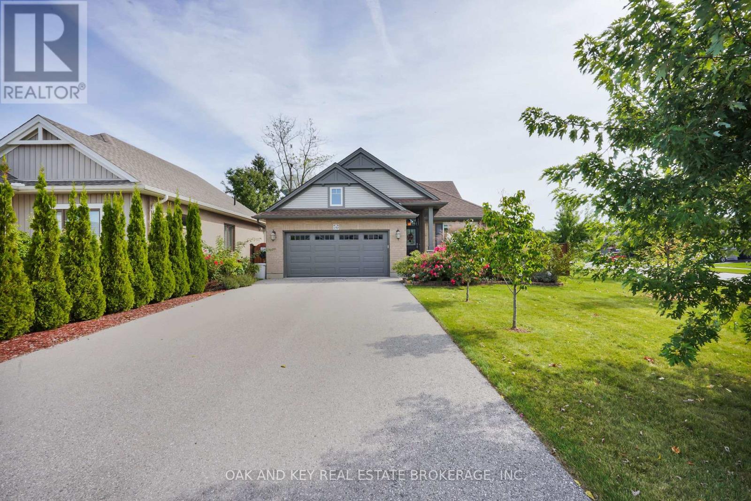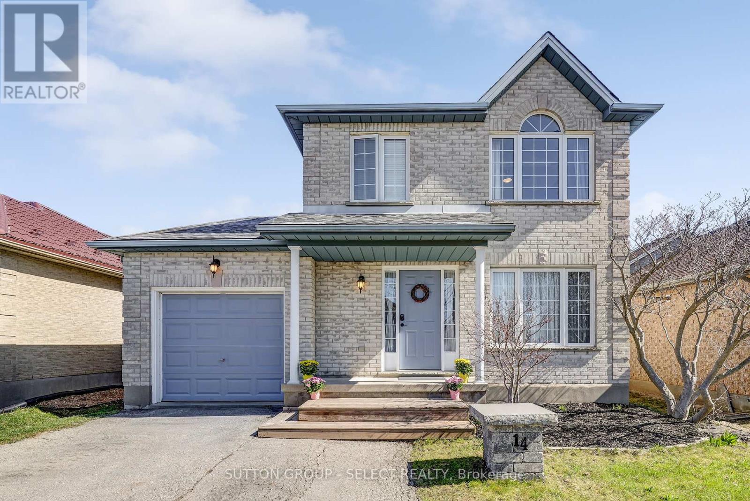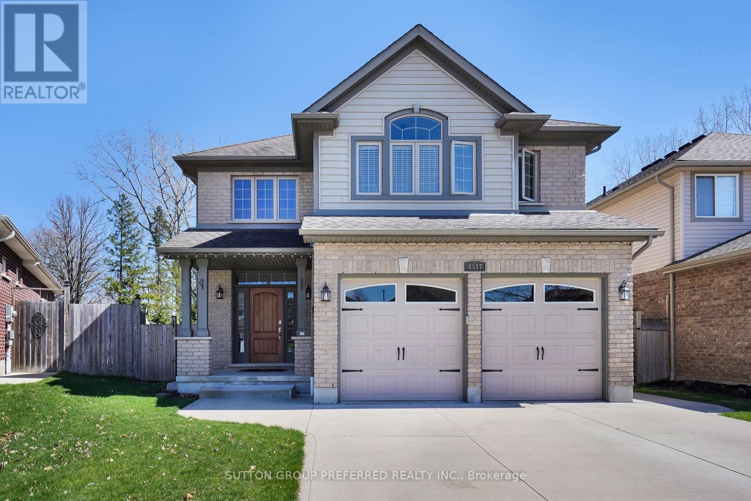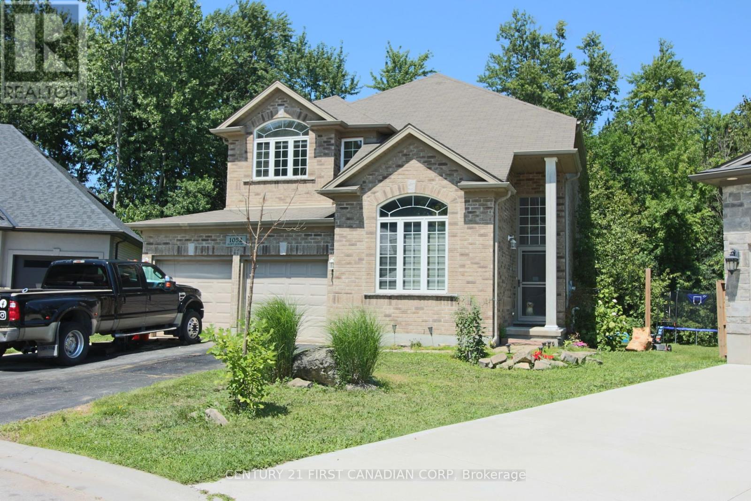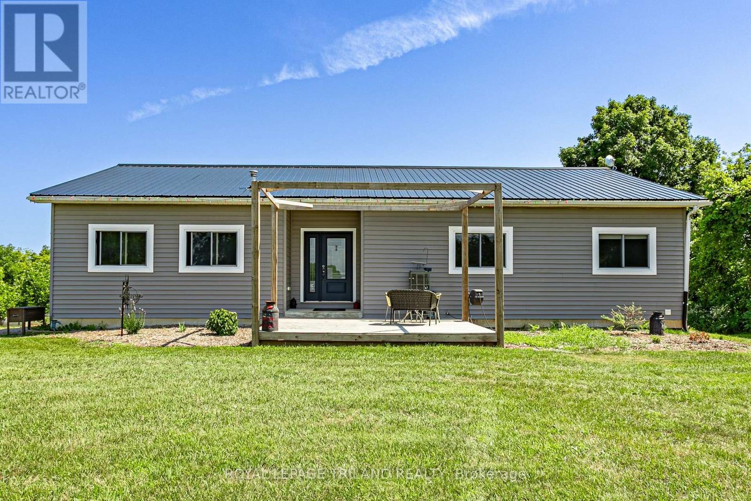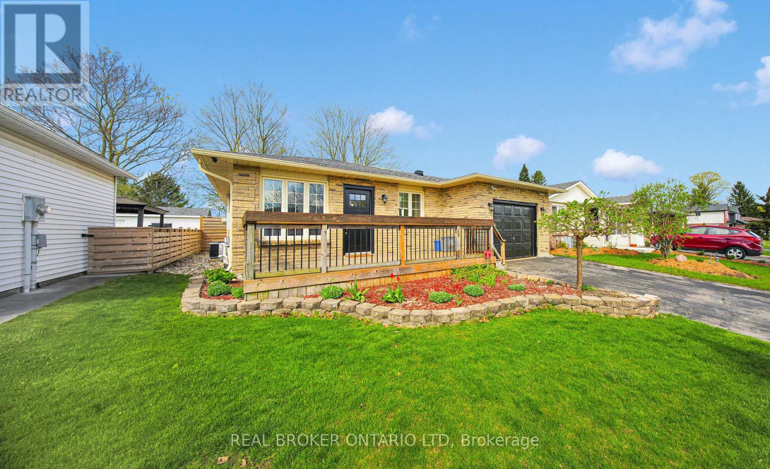Listings
212 Nancy Street
Dutton/dunwich (Dutton), Ontario
This new, NO-STEP bungalow with a covered front porch sits on a spacious 165ft lot, surrounded by mature trees, and includes a $10k fencing allowance. Offering 1,369 sq. ft. of living space, a double garage(with included asphalt driveway), and high-quality finishes, this home provides exceptional value and upgrades. Located in the growing town of Dutton, just 30 minutes from London with easy access to the401, it blends country charm with modern convenience. Dutton offers a variety of amenities, including a community center, public school, park, sports fields, splash pad, pool, shopping, businesses at 174 Currie Rd., restaurants, a library, medical office, and Gritfit gym. The home features a thoughtful layout with 9ft ceilings, a welcoming front foyer, and a mudroom with a closet, offering garage access and side yard entry. The mudroom leads to the main-floor laundry room, complete with a sink. The open-concept living, kitchen, and dining area boasts laminate floors, large windows, and a patio door that opens to the backyard. The kitchen includes quartz counters, soft-close cabinetry, a tile backsplash, an undermount sink, and a pantry closet. The primary bedroom offers a serene view of the yard, along with an ensuite featuring double sinks, a shower with a built-in seat, tile floors, and a walk-in closet. The second bedroom includes a spacious closet and is conveniently located near a linen closet and the second bathroom, which offers a tub/shower combo and tile flooring. Included with the home is an asphalt driveway, a $10k fencing allowance, and a Tarion Warranty. HST is included but rebated to the builder, and taxes will be assessed based on the MPAC valuation. (id:46416)
Royal LePage Triland Realty
414 Baker Street
London South (South F), Ontario
Welcome to the Village! This beautiful three-story century home has been meticulously renovated from top to bottom, showcasing character finishes and vintage charm. As you step inside, the main floor greets you with an inviting atmosphere, making it a true entertainer's paradise. The spacious kitchen boasts plenty of cabinets, a large south-facing picture window, and ample countertop space that will exceed your expectations. Additionally, the main floor includes a convenient powder room, laundry area, office/homework zone and a stylish speakeasy/den perfect for a cozy retreat from the open-concept living space. The expansive back deck is ready for your personal touch, ideal for summer gatherings and there isa lovely covered porch out front if you want to watch the world go by. On the second level, you'll find three generously sized bedrooms and a luxurious five-piece family bath. The third level is dedicated to the primary retreat, featuring his and her closets and a spa-like ensuite bath. The basement is partially finished, offering a great flex space for kids. Plus, the attached single-car garage is a rare find in this neighborhood, adding to the home's appeal. Location is A+++ in the heart of the village - you don't want to miss your opportunity to make this stunning gem your own home sweet home. (id:46416)
Royal LePage Triland Premier Brokerage
213 Main Street
Lucan Biddulph (Lucan), Ontario
Heres your chance to own a truly unique property with endless possibilities! With coveted C1 zoning and nearly 3,000 sq. ft. of finished space, this corner-lot stunner perfectly blends small-town charm with big-time versatility.Inside, the soaring Great Room with cathedral ceilings makes an unforgettable first impression, flowing seamlessly into a commercial-grade kitchena setup for family dinners, entertaining, catering, or turning your culinary passion into a business. The flexible front room is ready to be whatever you need: a storefront, client space, or a bonus rec/play area.Upstairs, youll find four spacious bedrooms (or potential offices/treatment rooms), and a bathroom.Step outside to your private, mature-treed yard, featuring a large deck, concrete patio, and space to relax or host summer get-togethers. The attached 1.5-car garage, plus newer furnace (2022), A/C (2023), and fresh flooring/paint mean many of the big updates are done.All of this is set at the prime corner of Main and Waterjust steps from shops, parks, and schools. Whether youre dreaming of a family home, thriving business, or the ultimate live/work setup, dont miss this property! (id:46416)
Sutton Group - Select Realty
774 Longworth Road
London South (South L), Ontario
Welcome to this beautifully appointed 4-bedroom, 2.5-bathroom home offering over 2,800 square feet of finished living space, set on an impressive 144-foot deep lot backing directly onto mature trees, parkland, and tranquil green space. Step inside to a grand 19-foot foyer and experience the elegance of 10-foot ceilings on the main floor, complemented by rich hardwood flooring that extends throughout the main and second levels. The main floor features a spacious living room, formal dining area, and a cozy family room with a gas fireplace-- perfect for entertaining or relaxing with family. The bright, modern kitchen boasts white cabinetry, granite countertops, and a functional layout ideal for both cooking and hosting. Upstairs, you'll find four generously sized bedrooms, a convenient second-floor laundry room, and beautifully appointed bathrooms. The full walkout basement expands your living and entertaining options with access to three separate outdoor spaces, including multiple decks and a private patio-- perfect for summer gatherings. The professionally landscaped yard features an in-ground sprinkler system to keep everything lush and green. Additional highlights include a double-car garage, excellent proximity to top-rated schools and shopping, and a quiet, family-friendly neighbourhood. This is a rare opportunity to own a spacious, upgraded home with premium outdoor space and exceptional views. Within 5 min drive to the 401. Don't miss out-- schedule your private showing today! (id:46416)
Century 21 First Canadian Corp
319 Piccadilly Street
London East (East F), Ontario
This charming, yellow brick home in the desirable Piccadilly District hits the market for the first time in almost 50 years. Meticulously maintained with stunning curb appeal this lovely home has lots to offer. Main floor has newer hardwood in living and dining room, plus gas fireplace in living and family room. Main floor bedrooms can be converted back to larger living room if desired. Back family room overlooks a private, fenced backyard and could be used as another bedroom. Second floor has 2 bedrooms, with easy possibility of a 3rd, plus full bathroom and kitchen if desired that opens onto new wood deck for separate access if desired. Great potential for duplex or accessory apartment. Basement has access from kitchen or outside entry, and contains laundry room, furnace room and 3 other rooms for whatever purpose suits you. The garage can hold up to 2 cars. New roof 2024 and furnace 2020. This house is located in the Piccadilly Heritage District, within walking distance of Richmond Row, Western University, St. Josephs Hospital, and very good school districts. The house does need some modernizing but is move in ready. (id:46416)
Streetcity Realty Inc.
1218 - 1235 Richmond Street
London East (East B), Ontario
Client RemarksThis luxurious corner unit condo is located minutes from Western University and London's largest mall. Floor-to-ceiling windows, Amazing unobstructed, views. The Primary bedroom has a walk-in closet and a 3-piece ensuite, while two additional large bedrooms have semi-ensuite bathrooms. The modern kitchen boasts stainless steel appliances, granite countertops, and a stylish backsplash. The open concept living area is designed for comfort and style. The building offers amenities such as a sauna, game room, theatre, and fitness club, tanning spa. Ideal for both a family residence and a rental investment, this condo includes one parking spot and is ready for immediate occupancy. (id:46416)
RE/MAX Centre City Realty Inc.
1163 York Street
London East (East M), Ontario
Attention Investor's and First time home buyers...opportunity knocks! Welcome to 1163 York Street, a 3-bedroom bungalow situated in the heart of East London, just steps to the new Hard Rock Hotel and everything 100 Kellogg Lane has to offer. The home also features a TWO CAR DEEP attached garage with a separate entrance which offers either a great space for parking and storage or potentially even additional living space or an ADU. The recently updated unfinished mudroom is your entrance to one of the highlights of the home, the huge backyard. This generous outdoor space provides endless possibilities for gardening, entertaining, or future expansions. East London is experiencing a resurgence, with significant investments transforming the area into a vibrant cultural and entertainment hub. Finally, just a around the corner is the renowned 100 Kellogg Lane, Canada's largest indoor entertainment complex. This revitalized space boasts attractions such as The Factory adventure park, the London Children's Museum, and the newly opened Hard Rock Hotel. Additionally, the East London Link project is set to improve transit connectivity, making commuting more convenient for residents. Don't miss this chance to be part of East London's exciting transformation. Whether you're looking to settle into your first home or seeking a promising investment with opportunity to quickly build equity, you won't want to miss this one! (id:46416)
Streetcity Realty Inc.
50 Erica Crescent
London South (South X), Ontario
Welcome to 50 Erica Crescent a beautifully updated raised bungalow in London's sought-after White Oaks neighborhood. This move-in ready, duplex-capable home offers 3 spacious bedrooms, 2 full bathrooms, and a finished basement with a separate walk-up entrance ideal for multi-generational living or potential rental income. Thoughtfully upgraded throughout, the home features a brand-new kitchen and flooring (2024), new bedroom floors (2025), and a new fence (2023). Enjoy year-round comfort with a newer furnace and A/C (2021), and relax in your private backyard oasis with a wood deck and hot tub spa perfect for entertaining or unwinding after a long day. Located less than a 5-minute walk to Ashley Oaks Public School (JK - Grade 8), this home offers the perfect blend of comfort, functionality, and convenience. Unlike townhomes or condos, you'll enjoy a fully detached, freehold property with no monthly fees just more space, privacy, and freedom. Don't miss this incredible opportunity to own a versatile home in a family-friendly neighborhood. Whether you're an investor, a growing family, or looking for in-law potential, 50 Erica Crescent checks all the boxes. Book your private showing today! (id:46416)
Century 21 First Canadian Corp
76 - 1318 Highbury Avenue N
London East (East D), Ontario
Spacious end-unit two storey condo in well maintained complex. Bright white kitchen. Separate dining room with view to living room with fireplace. Patio door to sundeck. Three bedrooms upstairs with lots of closet space. Large family room on lower level is great for movie nights plus theres still ample room for storage an laundry. Convenient covered parking. Close to schools, shopping and bus routes. Quick possession available. Sodl as is. Some photos have been virtually staged. (id:46416)
Blue Forest Realty Inc.
190 Emery Street
Central Elgin, Ontario
Welcome to your Port Stanley retreat! This beautifully crafted 4-bedroom, 3-bathroom bungalow features over 2800 square-feet of finished living space, built by renowned builder Don West, and sits on a generous corner lot, offering both luxury and comfort in one of the most sought-after neighborhoods in the area. From the moment you arrive, the impeccable landscaping, complete with an irrigation system and an array of perennials, will capture your attention. The homes open-concept layout is ideal for hosting friends and family. The spacious great room boasts gleaming hardwood floors, soaring 14-foot vaulted ceilings, and a gas fireplace creating a cozy yet grand space to gather. The chef's kitchen is the heart of the home, with granite countertops, soft-close and pull-out drawers, a walk-in pantry, and stainless steel appliances. Whether preparing meals at the island or enjoying breakfast, the natural light from the surrounding windows makes every moment feel special. Step outside and unwind on the expansive 2-tier deck, with both covered and open areas perfect for dining al fresco or enjoying the evening. The fully fenced backyard is private and peaceful, featuring a gas BBQ hookup for summer entertaining and a premium Wagler Mini Barn shed for extra storage. The primary suite is a serene retreat, complete with a walk-in closet and a 3-piece ensuite featuring quartz countertops and custom cabinetry. A second bedroom and a 3-piece bathroom with main-floor laundry complete the main level. Downstairs, the fully finished lower level offers even more space to entertain or relax. Host game nights around the incredible wet bar, and give your guests their own space with two additional bedrooms and a full 4-piece bath. Additional highlights include a heated garage and 200-amp service. Just minutes from Port Stanleys beautiful beaches, charming shops, marinas, and golf courses, this home offers an unbeatable blend of upscale living and the laid-back lakeside lifestyle. (id:46416)
Oak And Key Real Estate Brokerage
14 Ponsford Place
St. Thomas, Ontario
Charming family home with great curb appeal. This three bedroom two-story is located in a great neighbourhood just steps to the playgrounds & trails at 1password park. The fully fenced backyard is large and offers a deck with awning, and plenty of gardens for vegetables and flowers as well as a shed. The kitchen is updated and there is a separate Dining room as well as a cozy living room and powder room on the main floor. The primary bedroom offers a spa like ensuite with an oversized tub and separate shower. The upstairs offers two more bedrooms and a 4 piece washroom. The basement is fully finished with a large family room and separate office space. Move-in ready! (id:46416)
Sutton Group - Select Realty
663 Woodcrest Boulevard
London South (South M), Ontario
Stylish Living in the Heart of Westmount! Welcome to this beautifully updated and move-in ready condo townhouse, fully finished from top to bottom and tucked away in one of London's most desirable neighbourhoods! Step inside to discover a bright and modern main floor, featuring a welcoming family room with patio doors that open to your private, fenced front patio - the perfect spot for morning coffee or summer lounging. The open-concept dining room is filled with natural light and flows seamlessly into a sleek kitchen complete with white cabinetry, stainless-steel appliances including fridge (2023), built-in cooktop (2023) and oven, island, and a newer dishwasher (2021). A second set of patio doors leads to a spacious deck (2018) ideal for BBQs and entertaining. A stylish 2-piece powder room rounds out the main floor. Upstairs, you'll find three generously sized bedrooms, including a bright primary suite with hard surface flooring, mirrored closet doors, and a private 2-piece ensuite. Two additional large bedrooms and a full 4-piece bathroom offer plenty of space for family or guests. But that's not all - the fully finished basement offers a cozy family room with wet bar area for movie nights or hosting friends, a second full 4-piece bathroom, ample storage, and a bonus room - perfect for a guest room, yoga studio, or home office. BONUS: Updated 125-amp electrical service (2021) with 40-amp Tesla charger (2021). With a single garage, driveway parking, and walking distance to excellent schools, parks, and shopping, this home checks all the boxes. Beautiful. Versatile. Move-in Ready. Welcome Home to Westmount! (id:46416)
Thrive Realty Group Inc.
2023 Westwick Walk
London South (South V), Ontario
Modern design two storey home in desirable Lambeth. Open concept main floor. Front room can function as formal living room or dining room depending on your specific needs. Large eat-in kitchen with chef's island. Family room with cozy fireplace. Main floor den for working at home. Four bedrooms upstairs including primary suite with ensuite and walk-in closet. Two of the remaining bedrooms have ensuite privileges. Finished lower level with entrance from garage. Great opportunity in a family friendly neighbourhood.Currently rented month-to-month for $3700. (id:46416)
Blue Forest Realty Inc.
6517 Beattie Street
London South (South V), Ontario
Spectacular Lambeth Court location with pie lot. Stunning curb appeal. This former Artisan model home comes fully finished. Gracious Open foyer welcomes you inside, Enjoy the 9ft ceilings throughout main, main floor laundry, custom kitchen with granite counters overlooking family room with gas fireplace, dining room, and eating area with terrace doors to 2-tiered deck with gazebo. Fully fenced yard, very private. 3 large bedrooms upstairs with primary bedroom with walk-in closet and private 5-piece ensuite bath, also Jack & Jill 4-piece bath between the 2 other bedrooms. Lower-level games room and rec-room, plus bedroom and 4-piece bath, wired for 5.1 surround sound. All standing cabinets included in basement hallway. Wrought iron railings, transom windows. (id:46416)
Sutton Group Preferred Realty Inc.
40 Rutherford Avenue
Aylmer, Ontario
Located in the heart of Aylmer, this charming 2-bedroom, 1-bathroom home is full of warmth, light, and possibilities. Step inside to a bright, open-concept layout with plenty of natural light throughout. The main floor offers convenient laundry, and just off the side entrance, you'll find a mudroom space perfect for backpacks, boots, or even a spot for the dog to dry off after a backyard adventure. Speaking of the outdoors the double-wide lot gives you room to breathe, play, and entertain. The backyard is fully fenced, with a veggie garden already in place and a hot tub ready for relaxing evenings under the stars. There's even a detached single-car garage for parking, storage, or tinkering on your latest project. The unfinished basement offers loads of storage space, keeping your living areas clutter-free and functional. Location? You're directly across from East Elgin Secondary School and just blocks from elementary schools making this a great spot for families or anyone who loves being part of a walkable, close-knit community. Whether you're just starting out, downsizing, or looking to make a move to small-town life, this home is ready to welcome you. (id:46416)
A Team London
1431 Stoneybrook Crescent
London North (North G), Ontario
Set in the heart of the sought-after Stoneybrook neighbourhood, this well-maintained home sits on a generously sized lot with 65 ft of frontage, surrounded by mature trees and manicured gardens. Just 7 homes down the street from Stoneybrook Elementary School and a short walk to Hastings Park. The location is ideal for families and outdoor enthusiasts alike.The private backyard offers a large deck, a covered hot tub, a flagstone patio area, and a garden shed nestled into the tree line. Inside, the main floor features a bright and cozy living room with a large bay window, a spacious eat-in kitchen with ample cupboard space, and a patio door leading to the deck. There's also a large, welcoming foyer with a 2-piece powder room.Upstairs are three generously sized bedrooms and a 4-piece bathroom. The lower level includes a cozy family room with a focal-point brick fireplace, plus a bonus space perfect for an office or gaming area. Updates include most windows, a furnace (2025), and A/C (2025). The insulated garage is currently used as a gym/workshop but remains fully functional. Additional storage is available under the foyer. A smart layout, valuable upgrades, and a prime location make this home a solid choice in one of the city's most desirable areas. Don't miss the chance to live in a community that blends quiet residential charm with walkable amenities, top-rated schools, and beautiful green spaces. (id:46416)
RE/MAX Centre City Realty Inc.
1 - 2070 Meadowgate Boulevard
London South (South U), Ontario
One of only two enhanced end unit models in a family-friendly complex! This home is in like-new condition and is beaming with natural light, thanks to 8 EXTRA WINDOWS compared to the standard end unit in the complex (11 extra compared to an interior unit). Featuring a modern design, updated paint, hardwood floors, and professionally steam-cleaned carpets, this home is ready to move into without lifting a finger. The bright foyer leads to a main-floor bedroom or family room with a full 3-piece bath and access to a large 12x12 deck - perfect for your morning coffees or summer barbecues. On the second level, 9-foot ceilings, engineered hardwood, and a sleek kitchen with quartz countertops, under-cabinet lighting, stainless steel appliances, and a new backsplash create an inviting and low-maintenance space. Upstairs, you'll find three more bedrooms, a stylish 4-piece main bath, and a laundry closet with a stacked washer/dryer. The primary bedroom offers an oversized closet and an ensuite bathroom. Located near shopping, Victoria Hospital, the newly built Summerside Public School, and Highway 401, this combines a convenient location with low maintenance and fees. Don't miss your chance to make it yours! EXTRA: Condo fee includes landscaping, deck maintenance, snow removal (including driveway), and more! *Two rooms & the deck are virtually staged* (id:46416)
Streetcity Realty Inc.
83 Greene Street
South Huron (Exeter), Ontario
Welcome to your dream modern home situated on a prime corner lot in the desirable Buckingham Estates subdivision of Exeter. This stunning approximately 2000 sq ft detached residence boasts a carpet-free main floor with 9-foot ceilings, enhancing the spacious feel of the open-concept design. Enjoy the bright and airy atmosphere in the expansive kitchen featuring quartz countertops, an upgraded pantry, and extended cabinets, seamlessly flowing into the dinette and great room. With lots of natural light flooding the main level, this home is perfect for entertaining. The master suite is a true retreat, offering a generous walk-in closet and a luxurious ensuite bath with modern ceramic finishes. Additional highlights include convenient upper-level laundry, stylish upgraded light fixtures, and beautifully improved washrooms. The double car garage and double driveway provide ample parking, with potential for up to four vehicles. Located just 30 minutes from London and 20 minutes from the stunning shores of Grand Bend, this vibrant neighbourhood offers both comfort and convenience. Don't miss this extraordinary opportunity - schedule your visit today! (id:46416)
Royal LePage Triland Realty
1052 Loft Court
London North (North S), Ontario
Quiet, Private, and Incredibly Spacious -The Ideal Family Home. Spacious is an understatement. Tucked away at the end of a peaceful cul-de-sac, this welcoming 4-bedroom, 4-bathroom two-storey home offers just over 3,350 sq. ft. of beautifully finished living space, ideal for growing or multi-generational families. Situated on a generous pie-shaped lot backing onto serene Foxfield Woods, privacy and nature are your everyday backdrop. Whether you're relaxing on the patio or watching the seasons change through oversized windows, this home offers a rare combination of tranquility and space. Inside, you'll find thoughtfully designed living areas with plenty of room to spread out, entertain, and enjoy. From cozy family evenings to hosting large gatherings, this home fits every chapter of life. Opportunities like this combining size, setting, and location don't come around often. Schedule your private viewing today and see what makes this home so special. (id:46416)
Century 21 First Canadian Corp
15240 Scott Line
Chatham-Kent (Muirkirk), Ontario
Welcome to this beautifully designed 5 bedroom, 3 bathroom 3.1 acre property. Situated on a spacious lot, this home offers an inviting layout perfect for families and entertaining. Step inside the main floor and you're greeted by rich walnut flooring throughout and a bright open concept living space. The kitchen is a chefs dream with custom maple cabinetry, granite countertops, and ample space for cooking and gathering. A sliding door from the living room opens to a deck with a scenic view overlooking rear of the property, ideal for morning coffees or relaxing evenings. The main level features three generously sized bedrooms, including a primary bedroom complete with a walk-in closet and private 3-piece ensuite. Convenience is key with main floor laundry at the end of the hall. During the colder months you can enjoy the comfort of the heated attached garage. Downstairs, the fully finished basement offers a large rec room anchored by a cozy gas fireplace, two additional bedrooms, and a full 4-piecebathroom, perfect for guests, teens, or a growing family. Two sliding doors provide walkout access to the rear of the home, bringing in natural light and extending the living space outdoors. Don't miss your chance to call this one home! (id:46416)
Royal LePage Triland Realty
136 Brayside Street
Central Elgin (Port Stanley), Ontario
Welcome to your dream retreat in the heart of Port Stanleys sought-after Orchard Beach community! This stunning lakeview home is truly one of a kind, offering unmatched panoramic views of Lake Erie from multiple levels and nearly every room. Step inside the spacious front foyer, you'll be greeted by soaring ceilings & natural light. Discover three well-appointed bedrooms and a 4-piece bathroom featuring a relaxing jetted tub. The heart of the home, you'll find a custom eat-in kitchen complete with a breakfast bar, walk-in pantry, and finishes designed for both style and function. The kitchen and adjoining dining room both showcase sweeping views of the water and open directly to the lower back deck, making indoor-outdoor entertaining a breeze. The cozy living room features a gas fireplace and another walkout to your private backyard oasis landscaped with a garden shed, lighting, BBQ area, and a hot tub where you can soak under the stars while enjoying views of the lake. Upstairs, the private primary suite feels like your own personal getaway. It features a walk-in closet and a luxurious 5-piece ensuite with heated floors, a self-drying jetted tub, and a walk-in shower all while taking in even more lake views. Step out onto the expansive wraparound sundeck, perfect for sipping your morning coffee or hosting sunset gatherings. Best of all, this upper deck has its own exterior entrance, so guests can enjoy the view without entering the bedroom. The finished basement offers a cozy rec room, laundry area, utility room, and storage. With built-in sound system throughout the home inside and out this property is designed for both relaxation and entertaining. Surrounded by mature trees and natural beauty, the property offers a peaceful, nature-filled setting that enhances the sense of escape. Whether you're looking for a full-time residence or the ultimate beach-town getaway, this exceptional home checks every box. A rare opportunity to own something special by the lake! (id:46416)
RE/MAX Centre City Realty Inc.
59 Augusta Crescent
London South (South X), Ontario
Step into a stunningly renovated semidetached house where every detail has been thoughtfully curated to harmonize functionality and contemporary living. Natural light pours through a big window in the inviting living room finished with sleek new plank flooring and crisp neutral paint colours with lots of pot lights. The kitchen and dining offering an inviting ambiance for gatherings on the new custom kitchen featuring custom cabinetry, double edge quartz countertops, a stylish backsplash, new stainless-steel appliances and upgraded pot lights. Upgraded main floor bathroom. Three good size bedrooms upstairs with the updated main bathroom with a new custom quartz vanity, tiled new tub and new flooring and accessories. Basement expands your living space with recreation room ideal for media entertainment or home gym. More big item updates, Furnace, AC and dryer just installed, Roof 2017, door nobs, hinges and all accessories. Large private backyard with stone pavers patio spanning the width of the property awaits your summer enjoyments. This home is conveniently close to HW401, schools, shopping, parks, and transit, making it perfect for modern family living in truly move in condition. (id:46416)
Century 21 First Canadian Corp
12 - 6 Cadeau Terrace
London South (South B), Ontario
The One You've Been Waiting For! Welcome to this stunning detached condo nestled in a highly sought-after enclave in beautiful Byron. Just minutes from the charming Byron Village and the vibrant West5 community, this home offers the perfect balance of tranquility and convenience. From the moment you step inside, you'll be captivated by bright space and High ceilings, and a thoughtfully designed open-concept layout. This Stunning Condo has had over $200,000 of renovations since 2020. The heart of the home features a luxuriously renovated kitchen with high end Appliances and Large Patio Sliding Door that leads an oversized deck with Gas BBQ, perfect for relaxing or entertaining in style. The Primary Bedroom offers custom built in Closets and a gorgeous renovated primary ensuite. The Lower Level Family room is fill with Warmth with its Cozy Stone Gas Fireplace and Muskoka inspired Pine Walls. The Lower Basement is the perfect Flex space offering room for Home Office, Gym area and ample Storage Space. Pride of ownership is evident throughout this meticulously maintained home. Additional upgrades include a high-efficiency heat pump system (furnace & A/C) with Ecobee smart thermostats for optimal comfort and energy savings. With flexible possession options available, this is truly a must-see property. Status Certificate available upon request. Note -The Professional Renovations and designs done by William Standen Design Firm. (id:46416)
Thrive Realty Group Inc.
764 Classic Drive
London East (East P), Ontario
764 Classic Drive offers modern, low-maintenance living in a quiet East London neighbourhood, perfectfor anyone looking to simplify without sacrificing style or space. Inside, youll find a bright open-concept layout with crisp finishes, including white cabinetry, quartz countertops, and updated flooring throughout. The main level gives you everything you need on one floor: a spacious kitchen and living area, oversized primary bedroom with a huge walk-in closet and five-piece ensuite, a second bedroom, full bathroom, and a tidy front mudroom that keeps everything in its place. Downstairs, the finished lower level adds flexible space for whatever you need a home office, workout room, guest space, or cozy family room. There's a third bedroom, another full bathroom, and a den that gives you options. The backyard is fully fenced and private, with a covered patio for easy outdoor living. An oversized one-car garage offers extra storage and keeps winter mornings simple. You're tucked into a quiet street with quick access to the highway whenyou need it. If you're ready for a home that's clean, updated, and designed for easy living, this ones ready for you. (id:46416)
Real Broker Ontario Ltd
Contact me
Resources
About me
Yvonne Steer, Elgin Realty Limited, Brokerage - St. Thomas Real Estate Agent
© 2024 YvonneSteer.ca- All rights reserved | Made with ❤️ by Jet Branding



