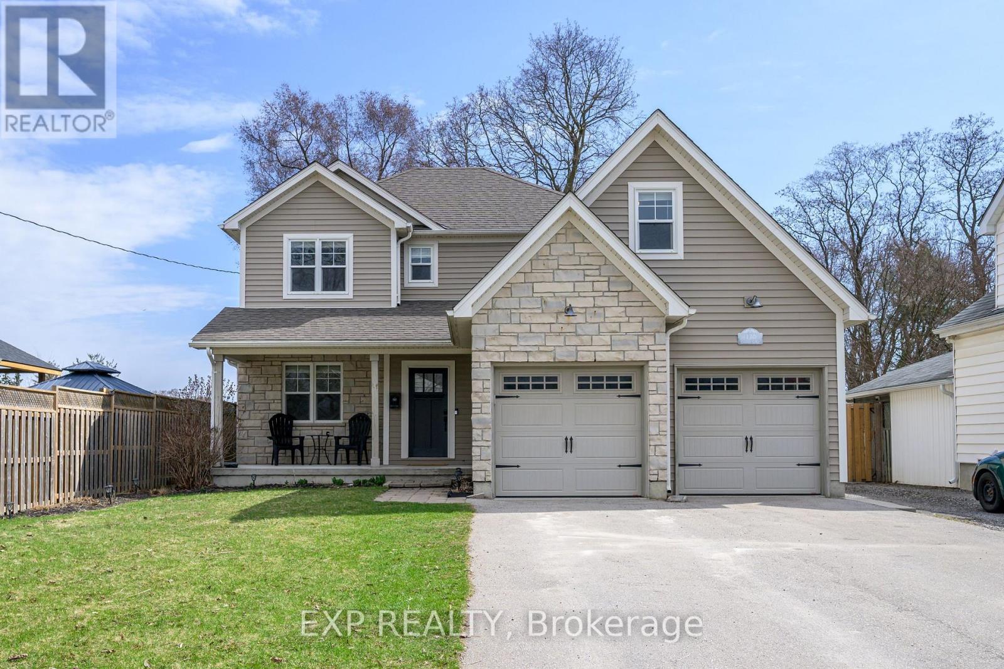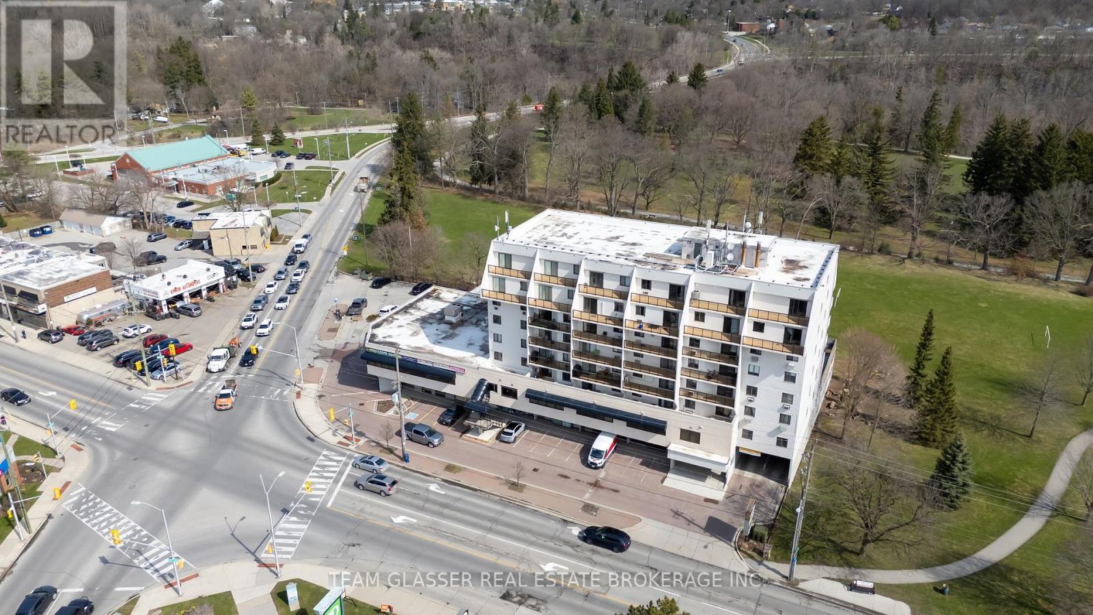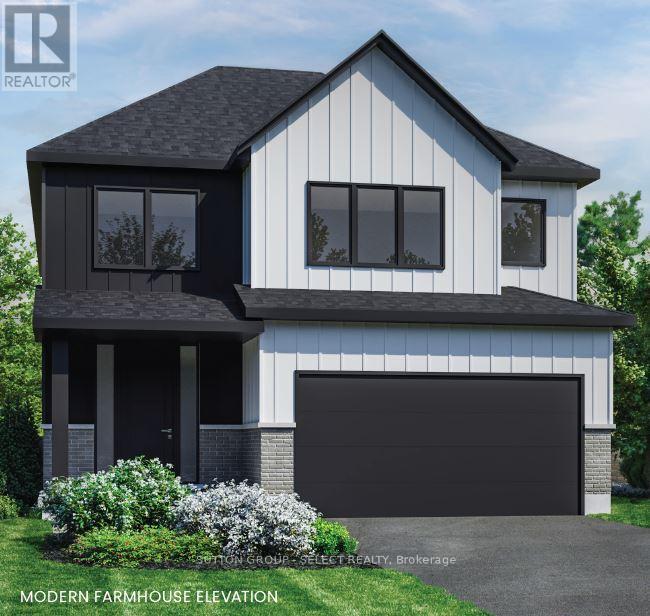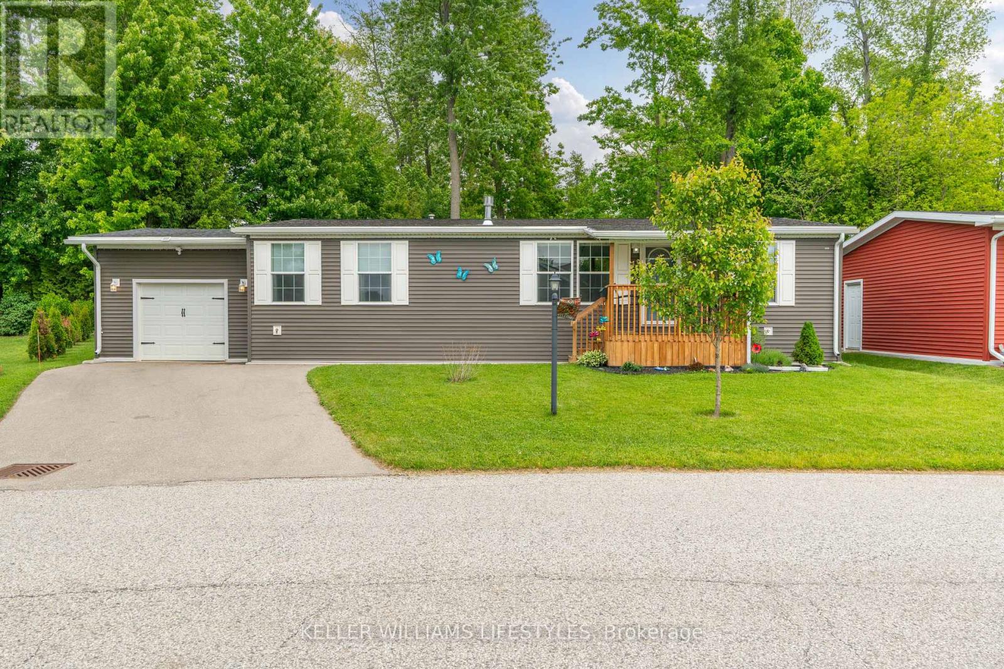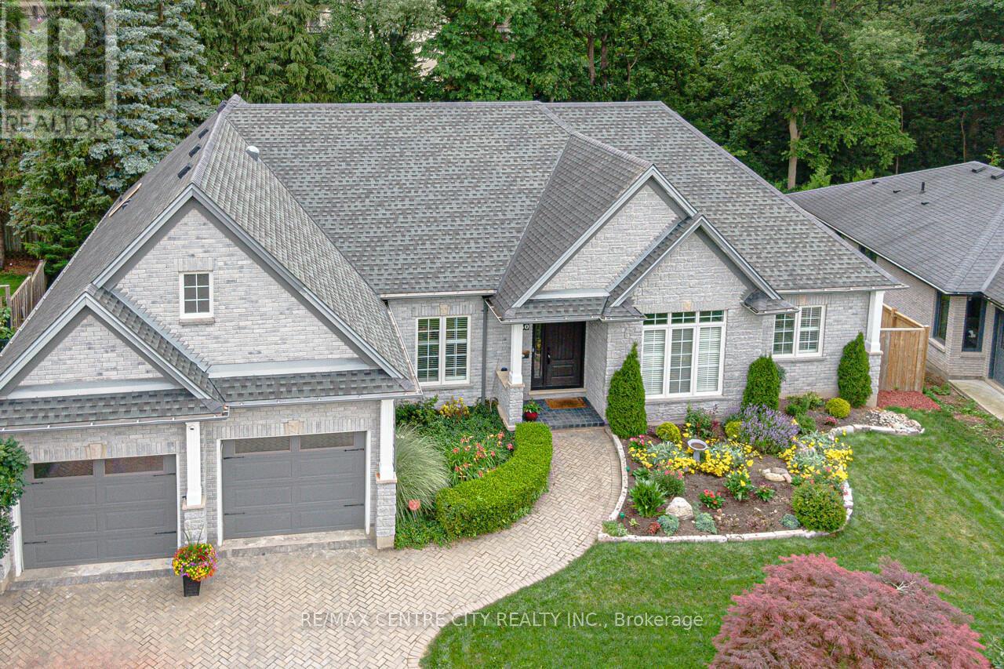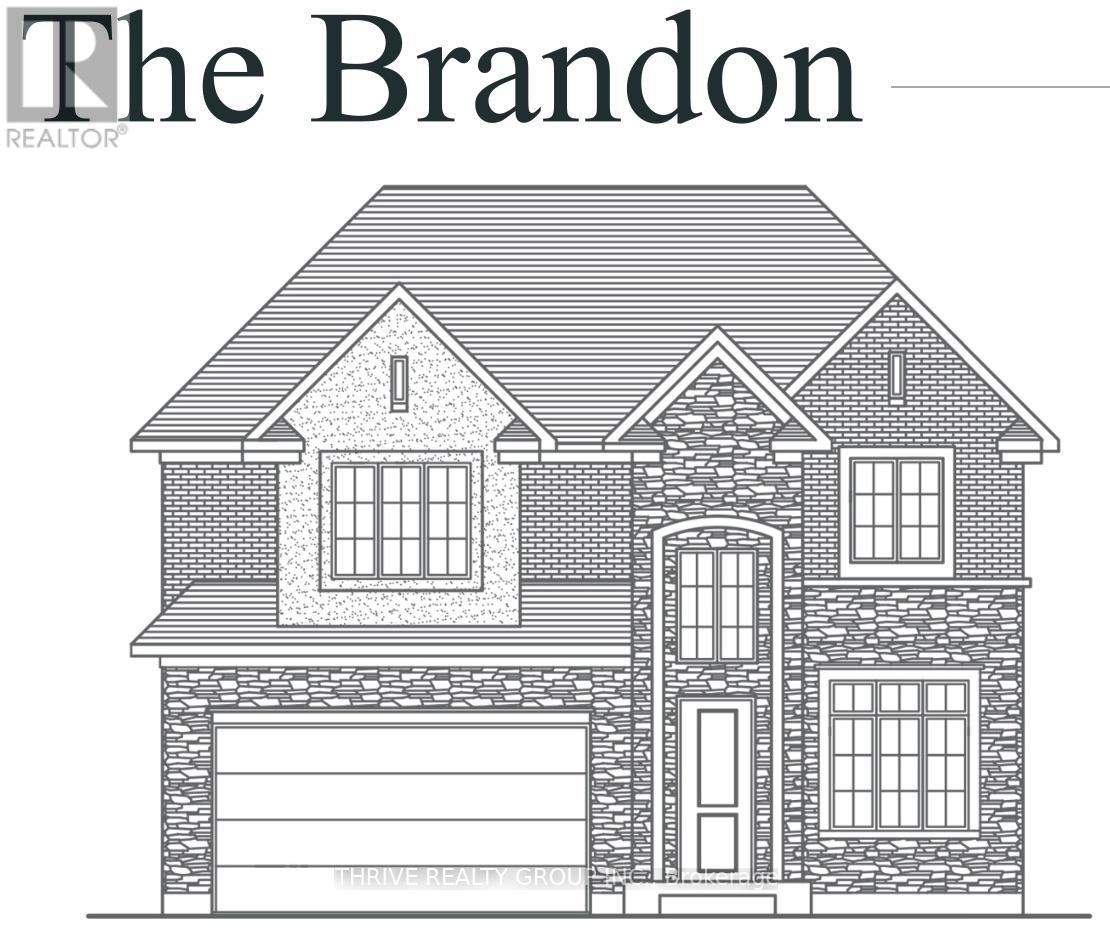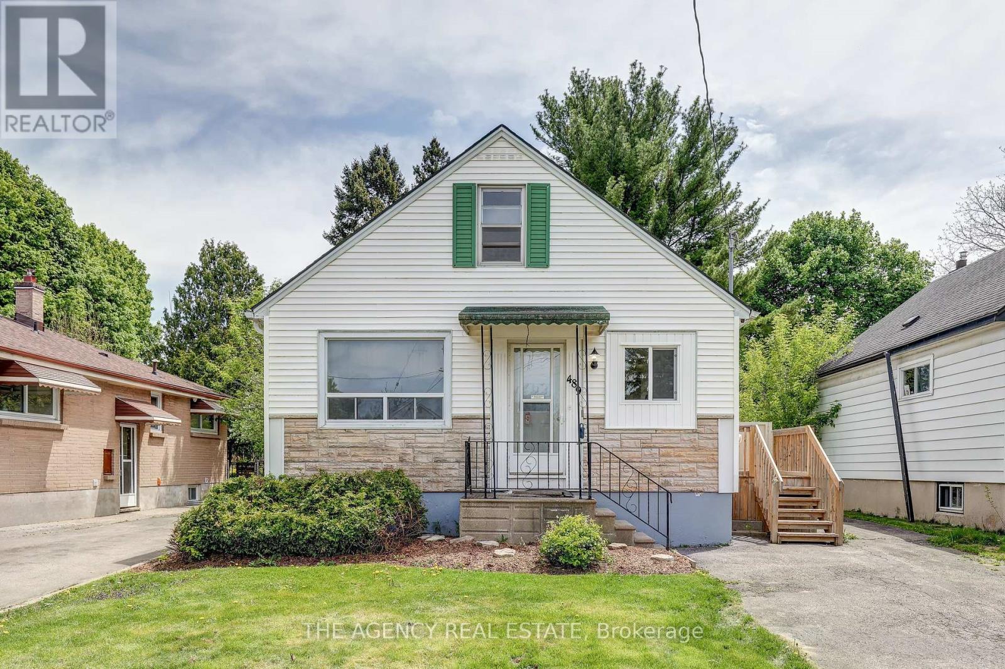9 Mcintyre Street
St. Thomas, Ontario
A UNIQUE OPPORTUNITY FOR INVESTORS OR OWNER OCCUPY IN ST. THOMAS. CHARMING 2 BEDROOM, 1 BATH, WITH DETACHED GARAGE, TERRACE ROW HOUSE (CALLED ALMA TERRACE), ONE AND ONLY BUILDING LIKE THIS IN THE CITY, NOT A CONDO, AND NO FEES. QUIET STREET WITH EASY ACCESS TO DOWNTOWN. EXTERIOR OF BUILDING WELL KEPT, ROOF REPLACED 2018, HOT WATER GAS BOILER, (VERY EFFICIENT) WATER HEATER OWNED, MOSTLY NEWER WINDOWS, INVITING FRONT PORCH GREAT PLACE TO SPEND TIME AND RELAX. CHARACTER OF OLD WITH WOOD BANISTER, 9.3 FT HIGH CEILINGS AND HARDWOOD FLOORS, MAIN FLOOR LAUNDRY. HOME IS CURRENTLY TENANT OCCUPIED. CURRENTLY MONTH TO MONTH RENT $976.00 PLUS UTILITIES. TLC REQUIRED BUT LOTS OF POTENTIAL FOR EITHER OWNER OCCUPY OR RENTAL. (id:46416)
Sutton Group Preferred Realty Inc.
953 Silverfox Crescent
London North (North S), Ontario
Welcome to 953 Silverfox Crescent - an end unit townhome in North London's sought-after Fox Field community. This freshly painted and professionally cleaned 3 bed, 3 bath home offers 1,579 sq ft of bright, functional living space, perfect for first-time buyers, families, or investors. The main floor features a spacious layout with great natural light, a 2-piece bath, and access to a private backyard with a deck and covered section - ideal for relaxing or entertaining. Upstairs you'll find three generous bedrooms, including a primary with a walk-in closet and 4-piece ensuite, plus an additional full bath. The lower level provides 661 sq ft of future living space with high ceilings, large windows, and a bathroom rough-in. Complete with a single-car garage and interior access, this move-in ready home is located in a quiet, family-friendly neighbourhood, close to trails, parks, shopping, and some of the North London's most well-regarded schools! Excellent proximity to UWO & University Hospital. Please view video link. (id:46416)
Sutton Group - Select Realty
1276 Crumlin Side Road
London East (East J), Ontario
Attention investors, large families and those looking for a mortgage helper! Situated on a private 300ft lot with stone front, dbl car garage and six car driveway, this beautiful custom-built home with in-law suite has much to offer. Inside there's a front office, open concept great room with natural stone fireplace, spacious country kitchen with dining area, large island, pantry and quartz counters. Convenient mudroom with inside access to oversized garage. Dont miss the vaulted loft flex space ideal for teens, music, playroom or even another bedroom! Second floor features four large bedrooms, one currently converted to laundry. Primary retreat with a walk-in closet, luxury ensuite with stand-alone soaker tub & oversized glass shower. Fully finished lower-level features stunning in-law suite with a separate entrance, full kitchen, bathroom, bedroom, living space and separate laundry. (Currently occupied, contact LA for details). Outside enjoy the private covered back porch and hot tub, large deck for summer BBQs and huge treed back yard with plenty of room for a pool. Located a short drive to the airport, golf, shopping, school bus routes and easy highway access. An incredible house ready for its new owners! (id:46416)
Exp Realty
509 - 1255 Commissioners Road W
London South (South B), Ontario
HEAT AND WATER INCLUDED. Welcome to Park Place Condos in desirable Byron. Spectacular well maintained 2 bedroom, 1 bath end unit located on the end of the 5th floor (elevator).NOTE: Condo fee est. (will correct shortly) Oversized tile balcony [6' by 20'] with a stunning view overlooking the Beautiful Springbank Park & River. Turn key sale - all appliances included. In suite laundry and parking spot included. Updated kitchen, high-end laminate, crown molding, California shutters, ductless wall A/C unit. Spacious open, one floor living. One underground covered parking spot included. This Great location at Boler and Commissioners has everything you need within 5 minutes. All Amenities are within walking distance as well as miles of beautiful walking paths through the Park & River right next door! Currently tenant (until end of May) so 24 hours please. Get into a special part of London. Condo fee is $453.16 plus Assessment of 106.08 per month (id:46416)
Team Glasser Real Estate Brokerage Inc.
42 Lucas Road
St. Thomas, Ontario
TO BE BUILT !!! . Please view Virtual Tour !! The Atlantic Modern Farmhouse design Plan by Palumbo Homes in the MANORWOOD SUBDIVISION in ST Thomas. Builder offering free side entrance to lower for future potential income. Other virtual tours of 4 bedroom plans avail to view on Palumbo homes website. palumbohomes.ca Great curb appeal in this Atlantic plan , 3 bedroom home. Modern in design and light and bright with large windows throughout. Standard features include 9 foot ceilings on the main level with 8 ft. interior doors, 10 pot lights, gourmet kitchen by Casey's Kitchen Designs with quartz countertops, backsplash large Island. Large primary with feature wall , spa ensuite to include, large vanity with double undermount sink, quartz countertops, free standing tub and large shower with spa glass enclosure. Large walk in closet . All standard flooring is Beckham Brothers Stone Polymer 7 inch wide plank flooring throughout every room. Mudroom has wall treatment and built in bench . Farm house front elevation features James Hardie composite siding and brick and paver stone driveway. TD prefered mortgage rates may apply to Qualified Buyers. Please see info on palumbohomes.ca I Manorwood Sales package available in attachments tab. . Pictures and Virtual are of a previous model home . **EXTRAS** none (id:46416)
Sutton Group - Select Realty
83 Erica Crescent
London South (South X), Ontario
Extraordinary Erica. Parklike Lot! Welcome to 83 Erica Crescent where you'll be impressed by the high quality, thoughtful, and beautiful renovations creating a spacious, welcoming, and luxurious home. This perfect, sunny, home with private backyard, garage, double drive, 3 bedrooms, 2 bath, with over $140K spent on upgrades, updates, and renovations including: newly painted entire home 2023/24 ($3.7K), newer flooring, baseboards & trim in basement 2024 ($2.7K), stunning new hardwood stairs (Heritage Stair and Railing Co. 2023, ($17,852), new engineered, beautiful, hardwood + trim on main and 2nd floor 2023 ($17,700), new Eavestrough and Downspouts 2022 ($2.7K), full second floor bathroom renovation 2021 ($12K), new garage door and Chamberland garage door opener, wifi-enable, 2021 $1,88K, new shingles 2020 ($6,569), main floor bathroom renovated 2020 ($1.9K), replaced door & hardware 2020 ($1,450), new stainless appliances 2020 ($3,725), above range microwave & dishwasher 18 ($1.2K), sensational new kitchen including removing wall to open space & added gas line 2018 ($35K), quartz countertops, Windows & doors, 2018 ($7.2K), new concrete drive, sidewalk, and shed pad 2018 ($6,7K), new deck, front gate & shed 2018 ($6.1K), new Furnace & AC 2018, ($10K), washer and gas / electric dryer 17 ($1.7K), updated lighting, potlights, kitchen island, ceiling fans, bedroom lights ($950). Open, sunny kitchen, opens to both family room and lush rear gardens through patio doors for outdoor BBQ and enjoyment. The second floor showcases 3 bedrooms and sunny renovated bathroom. The newer, hardwood staircase leads down to the lower level featuring a lower family room and small office or study space. Well priced. ***images of furniture & rooms are from previous listing*** (id:46416)
Sutton Group - Select Realty
301 - 440 Wellington Street
London East (East F), Ontario
Welcome to Suite 301 at 440 Wellington Street, a stylish condo nestled in the heart of Downtown London. Perched on the third floor of a well-maintained heritage building, this condo offers 2 bedrooms, 1 bathroom, modern finishes, and a spacious layout filled with natural light. As you enter, you're greeted by tile flooring and a handy closet to keep things organized, with a 4-piece bathroom conveniently located just to the left. Luxury vinyl plank floors flow throughout the rest of the space, creating a warm and seamless look. The spacious primary bedroom features mirrored closets and direct access to the bathroom, while the second bedroom includes a cozy study nook with built-in shelving. Enjoy the convenience of in-suite laundry with a washer-dryer combo. The kitchen was renovated just last year and is as functional as it is beautiful, complete with stainless steel appliances, subway tile backsplash, ample cabinetry, a pull-out wine rack drawer, and a pass-through window connecting to the living room. The open concept living and dining area is bright and inviting, anchored by an original cast iron fireplace and another custom study nook. A charming bay window with built-in seating offers a scenic view of Wellington Street and adds a unique touch of character. One of the standout features of this unit is its large private balcony, perfect for relaxing or entertaining while overlooking the vibrant cityscape. With gated courtyard access, parking included, and an unbeatable location just steps from Victoria Park, Covent Garden Market, Canada Life Place, the Grand Theatre, and some of London's best restaurants, this condo offers the ultimate downtown lifestyle. Plus, it's only a short drive or quick bus ride to Western University, making it perfect for professionals, students, or anyone who wants to be close to the action! Don't miss out on this rare opportunity! (id:46416)
The Realty Firm Inc.
145 Watson Street
Lucan Biddulph (Lucan), Ontario
Refined elegance meets peaceful country charm *backing onto farmland!* This immaculate custom-built Parry Homes brick bungalow features 2+2 bedrooms, 2 full bathrooms, and 2,364sqft of beautifully finished living space. With no rear neighbours and tranquil sunset views over rolling farmland, this home offers privacy, beauty, and comfort Step into the front foyer and feel the quality instantly-crown moulding, tray ceilings, and oversized hand-scraped engineered hardwood set the tone. Natural light pours through oversized front windows, while a cozy gas fireplace with custom shiplap and an eye-catching mantle anchors the living space. The dining area features a smart custom bump-out, perfect for a hutch, bar, or buffet. The chef-inspired kitchen is fresh and bright with white cabinetry, premium quartz countertops, subway tile backsplash, KitchenAid and Miele appliances, glass cabinet lighting, and a pantry cabinet-all overlooking the lush backyard through an oversized picture-perfect window. The well-sized primary suite is a private retreat with a walk-in closet and a spa-style ensuite featuring dual sinks, custom cabinetry, and solar tube. The second bedroom is spacious and sunlit. A thoughtfully designed mudroom/laundry area with inside garage access adds practicality without sacrificing style. The fully finished lower level offers a second gas fireplace with stacked stone surround, a large office/bedroom with double glass doors, another completely updated full bathroom, and an additional bedroom, along with ample storage space. Additional features include California Shutters, VEKADeck Composite deck with motorized awning, mature landscaping, wrought iron stair spindles for an open flow, whole-home Generac generator, surge protection, sump pump with water backup, new front, storm, and back doors, and a custom shed by Ben Sheds. Close proximity to parks, new shopping centre, shops and restaurants, while only minutes to North London! Floor Plans & Upgrades List Avail. (id:46416)
Century 21 First Canadian Corp
3404 Emilycarr Lane
London South (South W), Ontario
Enjoy this meticulous quiet street, 2 storey home, fully finished top/down in Copperfield Estates. Enjoy the long 4 car double wide paver stone driveway and 2 car garage with working laundry tub. Open concept foyer with custom rod iron staircase. Enjoy the modern kitchen cabinets with island/pantry overlooking family room with hardwood floors mostly on main floor. Main floor laundry. Sliding doors from eating area to a entertaining 2 tier deck with hot tub on lower end, with pergola, fully fenced backyard, nice cedar trees at back of property, gas barbeque line, 3 large bedrooms upstairs with new carpet throughout. Master has a deluxe ensuite and his and her closets. New plumbing fixtures throughout the home with raised vanities on upper level, lower level has a new 4 piece bathroom, rec room, games room, plus a storage area. New light fixtures throughout including plenty of bright pot lights on main and lower level. New roof in 2023. Includes 2 year old fridge, stove, dishwasher. Pride of ownership is evident. Hot water heater is owned and included. (id:46416)
Sutton Group Preferred Realty Inc.
658 Hamilton Road
London East (East M), Ontario
Positioned along one of Londons major arterial roads, 658 Hamilton Road presents an exceptional opportunity for investors, developers, or owner-occupiers seeking a high-visibility, high-traffic location. This versatile property is ideally suited for commercial, mixed-use, or redevelopment purposes, with flexible zoning that supports a wide range of permitted uses. The operation of a funeral home, crematorium, transfer service, removal service, or any other business within the bereavement sector is expressly prohibited on these premises, and this restriction shall remain binding upon the current owner and all subsequent owners, successors, or assigns. Must be sold in conjunction with 648 Hamilton Road. (id:46416)
Stronghold Real Estate Inc.
808 - 4 Willow Street
Waterloo, Ontario
Welcome to Waterpark Place, a highly desirable condo community located in the heart of uptown Waterloo. This spacious 2 bedroom, 2 bathroom unit offers 1310 sq feet of living space and is a perfect opportunity for buyers looking to renovate and make it their own. The unit features a bright open concept layout, a generous primary bedroom with walk in closet and ensuite, in suite laundry and ample storage. While it needs updating, the sellers have offered to provide a $10,000 Gift card to a Home Improvement store of your choice 5 days after a successful close. The layout and location offer strong potential to create a personalized and comfortable home. Residents at Waterpark Place enjoy access to the premium amenities including an indoor pool, fully equipped gym, party room, underground parking and beautifully landscaped grounds. Ideally situated steps from Waterloo Park, the LRT, shopping and dining. This blank canvas is waiting for your inspiration and is a rare opportunity to invest in one of Waterloo's most established buildings (id:46416)
RE/MAX Centre City Realty Inc.
589 Elm Street
St. Thomas, Ontario
Well-maintained 3-bedroom, 2-bathroom bungalow in a desirable neighborhood! This charming home features a spacious, fully fenced yard that's beautifully landscaped, large very private deck and offers plenty of room for outdoor activities. Enjoy the convenience of a single-car garage and a finished basement, perfect for additional living space or entertainment. A large utility room provides ample storage options. Close to amenities, schools and hospital. This home is move-in ready and full of potential. (id:46416)
Elgin Realty Limited
13 Kellestine Drive
Strathroy-Caradoc (Se), Ontario
Welcome to the newest home in Twin Elm, a private, rent-controlled, adult-lifestyle land-lease community just a short walk to shopping and Caradoc Sands Golf Club. This 4-year-old energy-efficient Titan Home sits on a clean, dry slab foundation crawlspace and offers modern comfort and peace of mind with a whole-home surge protector and 10kW Generac generator that powers the entire home during outages.Step in from the covered front porch into a bright, open-concept main living space with luxury vinyl plank flooring. The living room features a cozy freestanding natural gas Valour fireplace. The kitchen is well-appointed with Whirlpool appliances, low-profile laminate countertops, ceramic backsplash, pantry with pullouts, an island with seating, pot drawers and direct access to the laundry/mechanical room with additional pantry space.The primary bedroom includes a walk-in closet and ensuite with double sinks and a large shower. Two additional guest bedrooms and a 4-piece main bath with a tub/shower combo are thoughtfully separated from the primary suite. The oversized, R-12 insulated garage/shop includes a workbench and cupboards for storage. A new sliding patio door leads to a large deck with built-in seating, perfect for entertaining, BBQ pad, privacy-screened patio with retractable awning, and a fully fenced backyard perfect for pets and additional privacy. You'll also enjoy an 8x8 pine shed, sandpoint well for irrigation, low-maintenance perennial garden, and a cedar sided raised vegetable bed.The community clubhouse includes a hall, kitchen, weight room, darts, billiards, shuffleboard, and weekly resident-organized events. A designated on-site lot is available for RV or boat storage (for an additional fee).Monthly land lease is $775 + taxes. Qualified buyers may assume the current lease at $655.09/mo + taxes (plus approx. $50/mo. assumption fee). Build equity in your own home while leasing the land in this welcoming and vibrant community! (id:46416)
Keller Williams Lifestyles
68 Corinth Court
London East (East A), Ontario
Welcome to 68 Corinth Court! This oversized four-level back split offers a total of 2,081 sq ft of living space, providing an abundance of room and versatility, perfect for growing families or those seeking room to spread out. Enjoy peace of mind with numerous recent updates throughout the home, ensuring modern comfort and style. With five spacious bedrooms and two beautifully updated bathrooms, there's plenty of room for everyone. The lower-level bathroom features heated floors and a heated towel rack, along with a heated shower bench that warms with the floor adding a touch of everyday luxury. The carpet-free interior is both stylish and easy to maintain, while every square inch of the home is thoughtfully finished, providing ample storage solutions for all your needs. A standout feature is the income potential with a private, separate entrance offering flexibility for multi-generational living, guests, or potential rental income. Nestled on a quiet, family-friendly court, this home is part of a welcoming community that hosts yearly gatherings- perfect for making lasting memories. You'll love being just steps away from a park and splash pad, as well as schools, making daily routines a breeze. All amenities are conveniently close by, providing everything you need within easy reach. Don't miss this incredible opportunity to own a spacious, updated home in a prime location! (id:46416)
Keller Williams Lifestyles
50 Exmoor Place
London North (North G), Ontario
Live in One of Londons Most Prestigious Neighbourhoods. This elegant custom-built 3+2 bedroom bungalow offers over 4,000 sq. ft. of beautifully finished living space and is nestled on a quiet cul-de-sac in one of North Londons most desirable neighbourhoods. Surrounded by parks, walking trails, and mature trees, this home backs onto greenspace near the river, offering exceptional privacy and peaceful views all just minutes from schools, shopping, and every convenience.Inside, the main level features hardwood floors and a layout designed for both entertaining and daily comfort. A spacious great room with cathedral ceilings and a gas fireplace flows into a formal dining room ideal for hosting. The custom maple kitchen with granite countertops and updated appliances opens to a bright breakfast area. A main-floor office with built-ins offers the perfect space for working from home. The luxurious primary suite includes an fireplace, a large walk-in closet with built-ins, and a spa-like ensuite with heated floors, air-jet tub, towel warmer, and glass shower. Two additional bedrooms share a full 4-piece bathroom, and the laundry room (with newer washer/dryer) is conveniently located on the main floor.The lower level is fully finished and perfect for guests, in-laws, or entertaining featuring a large great room with gas fireplace, two spacious bedrooms, a 3-piece bath, a full second kitchen/bar with walk-in pantry, cold room, and a gym with hot tub room.Outside, enjoy two large decks one with a skylit gazebo and the other with a retractable awning all overlooking a beautifully landscaped, mature yard backing onto nature. Additional highlights include a fiberglass roof (12 years old, 30-year warranty), five-year-old hardwood floors, updated bathrooms, and a deep double garage.A rare opportunity to live in a truly special home in one of Londons finest locations. (id:46416)
RE/MAX Centre City Realty Inc.
2555 Terry Fox Court
Strathroy-Caradoc (Mount Brydges), Ontario
THIS STUNNING HOME offers a spacious open concept design, perfect for modern living. The main level features a gourmet kitchen that will surely impress any chef. With a 7.5' x 4.5' island, beautiful quartz countertops, and a breakfast bar, it's a dream come true. The kitchen also boasts plenty of cupboard and counter space, a separate stainless steel fridge and freezer, and a convenient pantry. You'll love the patio walkout to the covered rear deck, perfect for outdoor dining and entertaining. The dining area off the kitchen is spacious enough to accommodate a large family table and flows seamlessly into the bright and airy living room. The living room is the ideal space to relax and unwind, with its elegant gas fireplace, large windows offering ample natural light and a great view. The main level also offers a convenient 2-piece powder room and a good-sized mudroom off the heated garage. Upstairs, you'll find three generously sized bedrooms, including the master suite. The master suite is a true retreat, featuring a huge walk-in closet and a luxurious five-piece ensuite. The ensuite boasts a soaker tub and double sinks, adding a touch of luxury to your daily routine. Additionally, there is a full 4-piece bathroom on the second level and laundry facilities conveniently located on this level, making laundry days a breeze. The backyard of this home is truly a haven. With a covered rear porch, a massive deck, above-ground pool, raised garden beds, a new shed & a fully fenced yard, it offers the perfect setting for outdoor enjoyment and privacy. Plus, the backyard is partially wooded in behind, adding a natural and serene backdrop to your outdoor space. Additional features of this home include a heated double garage, a large unfinished basement ready for your personal touch, and a fantastic location on a quiet court. You'll enjoy the peace & tranquility of the neighborhood while still being close to all the amenities that Mount Brydges has to offer. Don't miss out! (id:46416)
Century 21 Red Ribbon Rty2000
73612 Bluewater Highway
Bluewater (Stanley), Ontario
Spacious property a short drive from the shores of Lake Huron. Main floor is partitioned into three bedrooms and ready to be finished. Upper level is three bedrooms with some renovations in-progress. Great opportunity to live on the upper level while finishing off the main unit. Mature corner property a short drive to White Squirrel golf course and the rest of what the area offers. Quick possession possible so you can enjoy the rest of the summer. Sold as is. (id:46416)
Blue Forest Realty Inc.
3843 Petalpath Way
London South (South V), Ontario
FOREST HOMES presents: Quick Close Lot in Heathwoods, Lambeth! This 2-storey detached home is designed and built by a luxury custom builder with high-end finishes. Featuring 4 beds, 3.5 baths, including 2 ensuites and a Jack & Jill. This open-concept design offers a bright and spacious layout, flooded with natural light. Beautiful stone & brick exterior, includes a side entrance, and roughed-in lower level for future living space. Complete with a double car garage, this home blends elegance and functionality in a prime Lambeth location. Quick closing available, ideal for families or investors! (id:46416)
Thrive Realty Group Inc.
3948 Campbell Street N
London South (South V), Ontario
Welcome to Forest Homes 2,528 sq ft Model Home of premium living space in the sought-after Heathwoods community. Come in and be greeted by a spacious and light-filled foyer that seamlessly flows into the open-concept living area. At the heart of the home is the luxurious kitchen, where custom cabinetry meets premium quartz countertops. The large central island, complete with a breakfast bar, is perfect for both entertaining and casual meals. Adjacent to the kitchen is the expansive family room, bathed in natural light as well as the dining room with a convenient patio slider, leading out to the covered back deck. Upstairs, you'll find four generously sized bedrooms, accompanied by two well-appointed bathrooms. A Jack & Jill style bathroom connects two of the bedrooms, adding a functional and stylish touch. The primary suite is a true sanctuary, featuring a spacious walk-in closet and a luxurious 6-piece ensuite. Here, indulge in a beautifully tiled shower with a glass enclosure, a large bath, double sinks, and elegant quartz countertops.The upper level also includes the added convenience of an in-house laundry room. Outside, the stamped paver stone driveway leads to a double car garage with direct access to the home.This property blends modern design with thoughtful details, creating the perfect space to call home. Make it yours today! (id:46416)
Thrive Realty Group Inc.
4067 Fallingbrook Road
London, Ontario
Discover the elegance and functionality of "The Brandon," a spacious and meticulously designed home offering 2,938 square feet of living space. This home blends timeless charm with modern amenities, creating the perfect environment. As you enter, you'll be captivated by the soaring high ceilings that create an open, airy atmosphere throughout the main floor. The expansive great room is perfect for gathering, while the gourmet kitchen is a true chef's haven, featuring premium finishes and a thoughtful layout. Just off the kitchen, a butlers pantry offers additional storage and space for meal prep, making entertaining a breeze.The Brandon features four generously sized bedrooms, each designed with comfort in mind. The luxurious primary suite serves as a private retreat, complete with a large walk-in closet that ensures ample storage. The impressive 5-piece ensuite bathroom, offers double sinks, a soaking tub, and a beautiful standalone shower.With 3 and a half bathrooms, including well-appointed powder rooms and family-friendly spaces, convenience is at the forefront of this design. The upper floor also boasts a dedicated laundry room, making household chores a little easier.For those working from home or in need of a private space, the main floor includes a spacious office, providing a peaceful environment for productivity.The Brandons exterior is equally impressive, featuring a stylish brick and stone facade that offers both curb appeal and durability. A two-car garage provides plenty of storage space and easy access to the home.This home truly has it all: space, comfort, and thoughtful design. Don't miss your chance to experience "The Brandon." (id:46416)
Thrive Realty Group Inc.
4075 Fallingbrook Road
London, Ontario
Welcome to "The Elm," a stunning home that offers a perfect blend of elegance, space, and modern conveniences. With 2,707 square feet of thoughtfully designed living space, this home is ideal for those seeking both luxury and functionality. As you step inside, you're greeted by an open and airy layout that flows seamlessly throughout. The heart of the home includes a spacious great room, perfect for gathering and relaxation. The kitchen boasts ample counter space with an island and premium finishes.The Elm features four generously sized bedrooms, each offering ample closet space and natural light. The luxurious primary bedroom is truly a retreat, complete with a large ensuite bathroom thats designed for ultimate relaxation. Pamper yourself in the beautifully appointed 5-piece ensuite. Three additional large bedrooms ensure everyone has their own private space.With 3 and a half bathrooms, there's no shortage of convenience in this home. The upper level is complete with an ultra-convenient laundry room, keeping chores simple and organized.Need extra space? The full basement offers rough-ins for future living space, providing the perfect opportunity to customize and expand the home to your needs.The Elms exterior features a stunning brick facade, ensuring both curb appeal and durability. A two-car garage provides ample parking and storage space, with easy access to the home.Whether youre hosting family gatherings, enjoying quiet evenings, or expanding the space for future needs, "The Elm" offers everything you need and more. Contact us today and discover the endless possibilities in this exceptional home. (id:46416)
Thrive Realty Group Inc.
101 Hamilton Road
London East (East K), Ontario
This charming 3-bedroom bungalow offers incredible potential in a prime location just minutes from downtown. Featuring a bright and functional layout, this home includes a comfortable main floor with one 4-piece bathroom and a large unfinished basement ready for your creative vision. Ideal for expanding living space or creating a separate suite. Whether you're looking to settle in or invest, this property is a standout opportunity. With easy access to major highways and public transit, it's perfect for commuters and city lovers alike. Great for investors, this home offers amazing income potential in a high-demand area. Don't miss your chance to own a versatile property with endless possibilities! (id:46416)
RE/MAX Centre City Realty Inc.
243 Edmunds Place
London South (South T), Ontario
Welcome to a home that radiates warmth, charm, and endless possibilities! This thoughtfully laid out 4 level backsplit, situated on a long lot with a gorgeous curb appeal, features a beautiful eat-in kitchen with a separate dining area, perfect for hosting family dinners or casual brunch. Enjoy the versatility of two spacious living rooms, offering plenty of space for relaxation, entertainment, or a home office. This well designed space provides the opportunity to convert an area into an accessory unit (AUD), ideal for multi-generational living or future rental income, as the current zoning offers flexibility for a variety of uses - making this a smart investment for today and tomorrow. Modernize to your personal taste or move in and enjoy the perfectly functional, well-designed layout as is. Step outside from your sliding patio doors onto the deck, which leads to a generously sized, fully fenced backyard. Located close to everything you need; grocery stores, malls, cafes, restaurants, the 401, and entertainment, this is a home with heart, soul, and untapped potential. (id:46416)
Blue Forest Realty Inc.
489 Salisbury Street
London East (East G), Ontario
Granny Suite! Versatile Home with Mortgage-Helper Suite and Income Potential!This beautifully updated home offers more than just great style it comes with a fully self-contained granny suite that's perfect as a mortgage helper or investment property.The main level features2 bright and spacious bedrooms,a modern kitchen with updated finishes, and a refreshed bathroom. Upstairs, you will find a large, airy loft space that works perfectly as a third bedroom, home office, or creative retreat.Downstairs, the separate-entry granny suite includes its own kitchen, full bathroom, bedroom, and living space ideal for generating rental income, accommodating extended family, or giving older kids their own space.Whether you're a growing family looking for flexibility, a first-time buyer needing help with the mortgage investor seeking strong rental potential, this home offers the perfect blend of comfort and opportunity. (id:46416)
The Agency Real Estate


