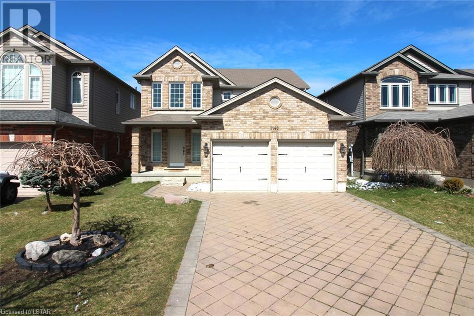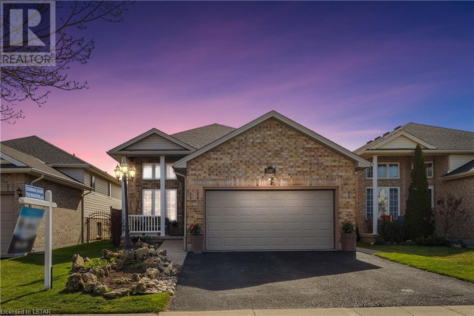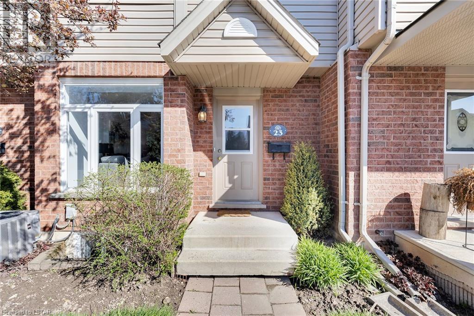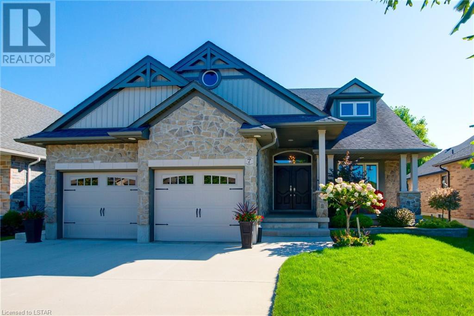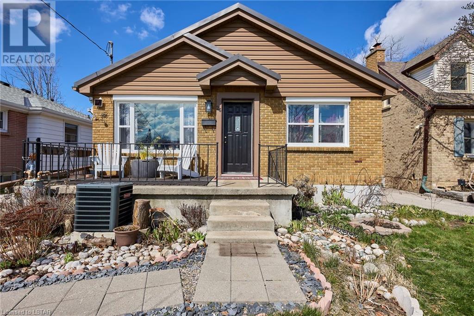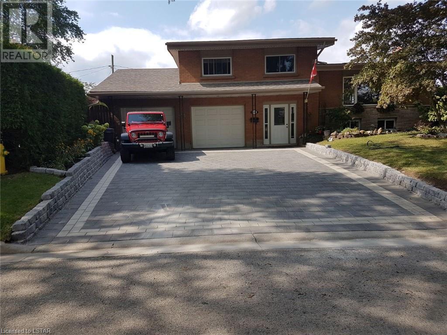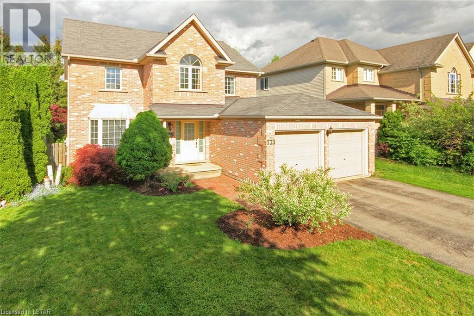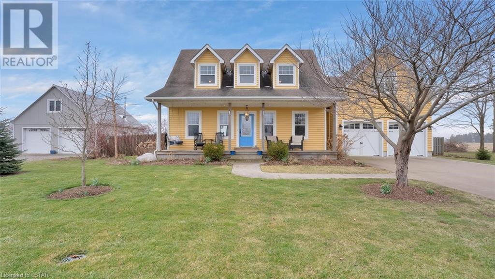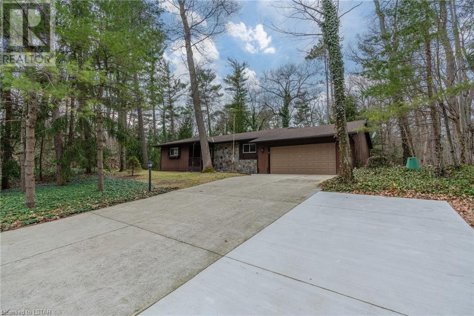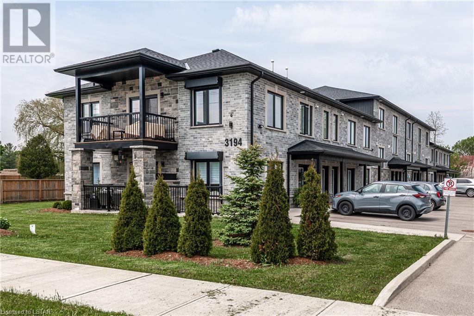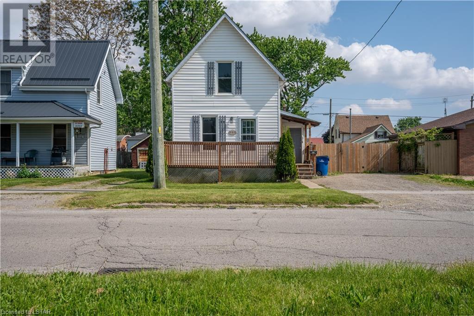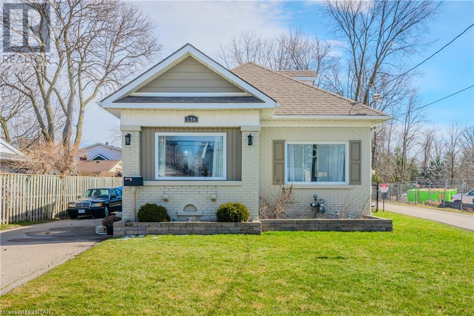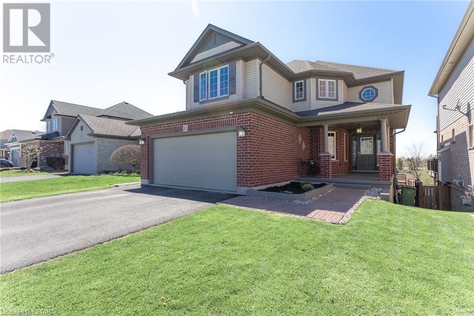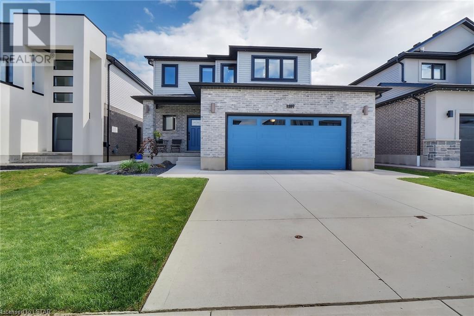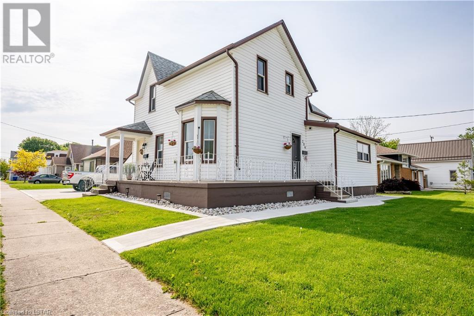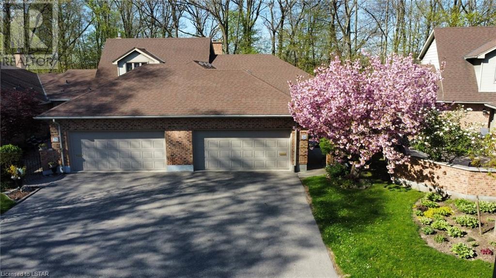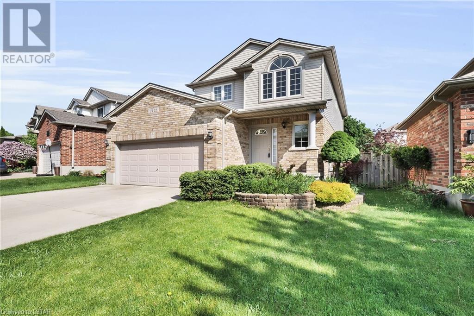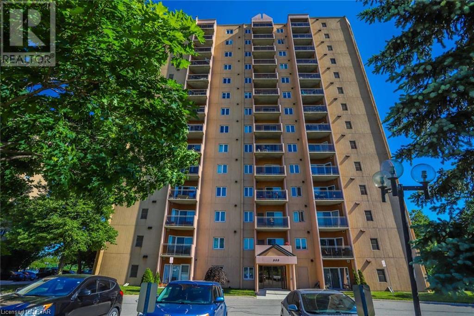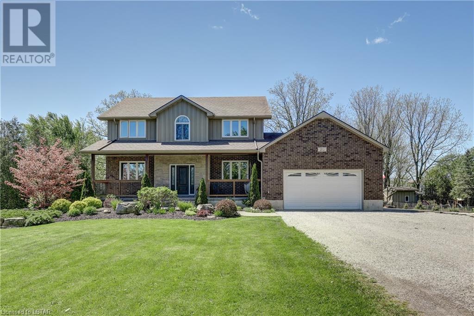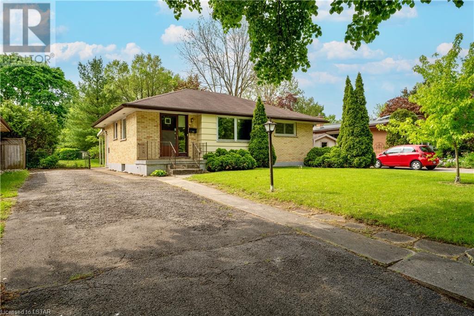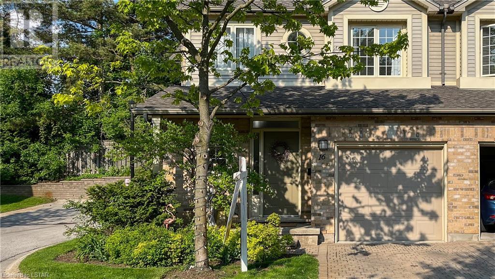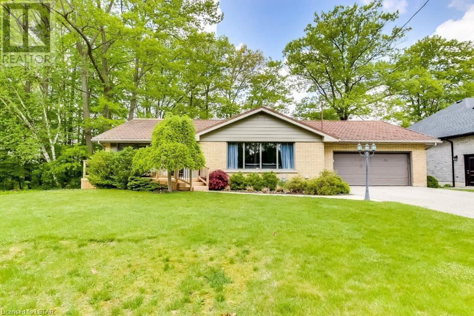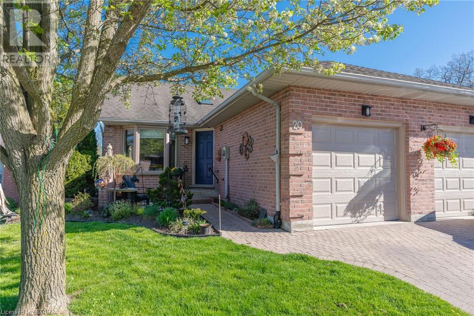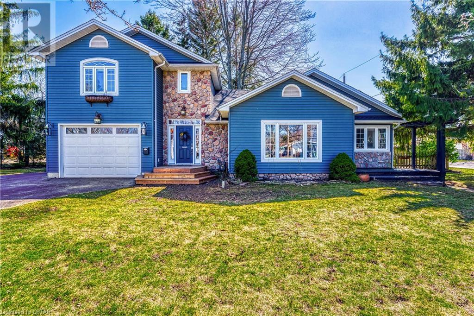1140 Silverfox Drive
London, Ontario
Beautiful 2 storey home with 3076 sq ft of living space. Main level has a large kitchen with upgraded granite countertops and included stainless-steel appliances, living room and family with hard wood floor. Second level has 3 bedrooms and 2 bathrooms. Master bedroom with large ensuit bathroom.The finished basement offers a bedroom and a large Rec Room, and a full bathroom! Total of 6 parking space. Desirable community of northwest London, close to shcool, Hyde Park Shopping Center, a few minutes to Masonville Mall. (id:46416)
Century 21 First Canadian Corp.
1287 Nicole Avenue
London, Ontario
Welcome to this meticulously cared-for single-family home in North London's sought-after Stoney Creek. Built in 2005, recent upgrades include new AC, furnace in 2021. Freshly painted interior, new roof and washer and dryer in 2019. Spacious layout with four bedrooms, three bathrooms, split-level design, high ceilings, open-concept dining/living area, park views. Generous landscaped lot backing onto Wenige Park. Double wide insulated garage with one bay extended for a larger vehicle, separate side entrance to lower level, beautifully landscaped yard. Close to schools, transportation, shopping. University, University Hospital, Fanshawe and airport just minutes away. This home is an ideal student rental situation with several outside entrances, number of rooms with good separation and proximity to both Western University and Fanshawe College Opportunity not to be missed (id:46416)
Blue Forest Realty Inc.
780 Fanshawe Park Road E Unit# 23
London, Ontario
Presenting a meticulously maintained 3-bedroom, 2.5-bathroom condominium in North London. Recently renovated with new luxury vinyl flooring (2024) in key areas, this residence features an inviting eat-in kitchen with patio doors opening to a deck overlooking a scenic trail. The living room retains its original hardwood floors, adding a touch of timeless elegance to the space. The upper floors boast three sunlit bedrooms and a pristine 3-piece bathroom, while the finished basement offers a rec room and an additional 3-piece bathroom. Ideally located near Constitution Park and public transit, including a direct bus route to Masonville Center, Fanshawe College and Western University, this property epitomizes both elegance and convenience. (id:46416)
Davenport Realty Brokerage
7 Ensley Place
Port Stanley, Ontario
Donwest Custom Homes won a home builders competition with this custom-built executive bungalow. The moment you enter this magnificent open concept home you'll notice the multitude of details and upgrades. Highlighting some; engineered Maple hardwood floors throughout main floor, kitchen designed with a chef in mind with a huge island, lots of workspace and storage, large dining area complete with storage under window seat, huge primary bedroom with elegant 5-piece ensuite and walk-in closet including closet organizer inclusive of drawers, floor to ceiling double sided gas fireplace, office or bedroom on main floor. Patio French door leading to tranquil backyard with a pavilion and natural wood burning firepit. Fully finished basement including 2 bedrooms, large family room, two 4-piece bathrooms and a bonus workout room. 50 year shingles installed in 2024. (id:46416)
RE/MAX Centre City Realty Inc.
26 Highway Avenue
London, Ontario
Located on 26 Highway Avenue, this charming bungalow on the edge of Wortley Village has over 1600 FINISHED SQFT and so much more. With 3 bedrooms, 2 FULL bathrooms and a potential separate suite in the basement, it offers flexible living options. The recently updated kitchen, professionally finished basement, mostly new windows, and steel roof add to its appeal. Perfect for first-time income property owners or a growing family. Enjoy the south-facing sun deck, carport, and fenced backyard. Don't miss out on this amazing opportunity! Full list of updates available via listing agent. QUICK POSSESSION AVAILABLE. (id:46416)
Royal LePage Triland Premier Brokerage
10 Oregon Road
London, Ontario
Welcome to 10 Oregon Rd. This 4-level side split has been meticulously maintained and updated over the years, creating an inviting home for you and your family! The front door opens into a spacious foyer with closets, a 2pce bath, and inside access to your custom 2-car plus workshop-garage which includes 200 Amp service and an insulated, heated workspace. The driveway parks 6 more cars. Ascend the stairs to the second level where you will discover the living room with a soaring, vaulted ceiling and an abundance of natural light. Here, the stone fireplace will add comfort and warmth to this gathering space. The kitchen, with ceramic flooring, 4 stainless steel appliances, and lots of cupboard and counter space makes meal prep and baking a breeze. The eating area, adjacent to the kitchen, has a ceiling fan and patio door access to a covered porch, BBQ area, and sundeck. Located on the upper level are 3 good-sized bedrooms with vaulted ceilings & ceiling fans; the primary bedroom has double closets. A 4 pc bath completes this level. On the lower level, the family room provides an informal gathering space along with more storage. The laundry room completes this level with utilities and additional cupboards and counterspace. The rear yard features an in-ground pool for those hot, summer days and a wooden garden shed for organizing your pool and yard implements. Close to shopping, hospitals, schools and parks. 5 minutes to highway 401 and convenient for transit. This home is the complete package. Book your showing today! Rooms measured by listing Agent, AG SF from owner. (id:46416)
Red Door Realty Ltd.
733 Guildwood Boulevard
London, Ontario
Welcome to your dream home filled with natural light and endless possibilities! This former model home offers generous room sizes and a wonderful location, making it the perfect place to start your next chapter. The enormous primary suite is a true retreat, complete with a walk-in closet and ensuite featuring a soaker tub with a view of the treetops. Step outside to the private backyard, where you can relax on the deck with a book or enjoy coffee and conversation with friends. Conveniently located close to many amenities, including UWO/University Hospital just minutes away, this home offers both comfort and convenience. Sun-kissed hardwood floors add warmth and charm to the space, creating a cozy atmosphere for everyday living. With plenty of bedrooms, you'll have the flexibility to use one or more as a home office or the perfect palette for your creative ideas. Plus, the established neighborhood with mature trees provides a tranquil setting for peaceful walks and outdoor enjoyment. Don't miss out on the opportunity to make this inviting and versatile space your own. Turn the key in the front door and start envisioning your life unfolding in this beautiful home! (id:46416)
Revel Realty Inc.
9263 Furnival Road
West Elgin (Munic), Ontario
Looking for an amazing home in the country? Stop, watch the video, you have found it! Sitting on a half acre lot, with a double car garage, plus a large shop, there is ample space for your hobbies, toys & vehicles. A short walk to Lake Erie, where you will find the Port Glasgow Yacht Club & Marina with a boat launch, restaurant, ice cream shop & beach. Built in 2008 this home has modern finishes blended with country charm throughout. The main floor is spacious & bright with lots of natural light, a gas fireplace in the living room, a country kitchen with pantry & lots of counter space that opens to the dining area, plus laundry & powder room. Also on this level there is the primary suite with a 5 piece ensuite featuring a Caml-Tomlin clawfoot soaker and custom shower & walk in closet. Above the garage there is a large multipurpose room that works well for a bedroom, office space or games room. There are 2 large bedrooms on the second floor with a full bathroom. Basement is fully finished with a large rec room, additional bedroom and full bath. Lots of storage space in the utility room. Catch amazing sunrises on the front porch and breathtaking sunsets off the covered back deck. Imagine the fun this summer in the pool or the nights enjoying a campfire or seeing the constellations from the hot tub. The shop is worth a second look; 2 over-sized garage doors, ample space to work on vehicles or hobbies, wired for a welding plug, wood burning stove & plenty of second level storage. Some other features of this home include 200 amps, high speed fibre internet & fenced yard. For a complete list of features or to book a showing, contact today. (id:46416)
Royal LePage Triland Realty
10288 Riverside Drive
Grand Bend, Ontario
Welcome to 10288 Riverside Drive in the highly sought-after Southcott Pines. Well known for its nature trails, private sandy beaches, and the Ausable River. Southcott also has a clubhouse, and playground for the kids, and is a great place for families to get together on the weekends. 10288 Riverside Drive offers 3 + 3 nice-sized bedrooms along with 2 full bathrooms. The kitchen was recently renovated in 2020 and is an open-concept layout with patio doors to the wrap-around deck. The upper floor kitchen overlooks the family room including a beautiful gas fireplace surrounded by stone. The kitchen and living room are just oozing with natural light. The north end of the upper floor offers 3 bedrooms, a full-sized bathroom, and an entry to the attached garage. The lower level boasts a huge Rec room with a beautiful wood stove for that natural feel along with a walkout patio door. The downstairs also features another full-sized bathroom and 3 more well-sized bedrooms, with well set up for multi-family, in-law suite, or a huge Airbnb potential. This beautiful home is a must see and a short walk to the beautiful sandy shores of Lake Huron. It’s honestly a great area for nature lovers and a fantastic area to walk the dog and enjoy everything Grand Bend has to offer. Come view this today while this rare find, a six-bedroom home is still on the Market. (id:46416)
Exp Realty
3194 Vivian Line 37 Line Unit# 3
Stratford, Ontario
Nestled in the charming city of Stratford, Ontario, the condo at 3194 Vivian Line 37, Unit #3. This move-in-ready home is not just a living space stands as a beacon of comfort and convenience, perfect for those looking to embrace a peaceful yet vibrant lifestyle. Stratford is renowned not only for its dynamic arts scene, highlighted by the famous Stratford Festival, but also for its beautiful parks, welcoming community, and rich historical heritage. Living in Stratford means experiencing the best of both worlds—a peaceful, small-town feel with a splash of urban sophistication. The condo itself is designed to blend comfort with style. As a move-in-ready unit, it offers a hassle-free transition for those eager to start their new chapter without the delays of renovations. Imagine yourself walking through the doors and instantly feeling at home. The space is optimized for both relaxation and entertainment, with modern amenities that ensure your home is not only a place to live but a place to thrive. This is your opportunity to create a home that truly reflects who you are, in a city that enriches your life daily. Embrace the chance to grow, explore, and be part of a community that values beauty, culture, and history. (id:46416)
Century 21 First Canadian Corp.
460 Wallace Street
Wallaceburg, Ontario
Discover a prime investment in Wallaceburg's riverside locale! This renovated 2 storey home, with 3 bedrooms and 1 bathroom, offers a modern interior, featuring stainless steel appliances in the kitchen. The fenced backyard adds privacy for relaxation. Currently, this property is a lucrative investment, and was recently tenanted to a family with a reliable $1,839.87 + utilities monthly income. With turnkey ease, step into a hassle-free revenue stream. Whether you're a seasoned investor or new to the market, seize this opportunity for stable returns. Own a slice of Wallaceburg's charm while securing a promising addition to your portfolio. Act now and make this property your next smart investment move! (id:46416)
Blue Forest Realty Inc.
136 Woolwich Street
Kitchener, Ontario
This stunningly renovated home is located just up the road from Kiwanis Park on over a quarter of an acre lot, making location a top feature! On the main floor, you'll find a gorgeous custom kitchen with brand new stainless steel appliances, a spacious living room, a nook for office space, an updated bathroom with granite counters and heated floors, main floor laundry, and a walkout to a deck and fenced yard. The upper level boasts two good-sized bedrooms, while the lower level has a rec room and den area. With an abundance of parking and a detached garage, this home is the perfect package. The home is heated by an efficient forced air gas furnace and has central air, updated wiring, and a 100 amp breaker panel. Don't miss out on the opportunity to see this fabulous home you won't be disappointed! (id:46416)
Bay Street Group Inc.
10 Peach Tree Boulevard
St. Thomas, Ontario
Not your average home This place checks all the boxes. This 2 storey backs on to greenspace and it located within walking distance to Mitchell Hepburn Public School and Raven park. The walk-out basement is ideal for a separate entrance to the granny-suite featuring a bedroom, kitchen, eating area, living room, and laundry facility. Features 2,481 sq. ft. (MPAC) above grade, 5 bedrooms, 4 bathrooms, 2 kitchens, main floor living room and family room, large master suite with an office space, ensuite, and walk-in closet. Many recent updates including the laminate and vinyl flooring, paint, lighting, quartz countertops in the kitchen and bathrooms, paint, etc. The swim-spa is icluded! (id:46416)
RE/MAX Centre City Realty Inc.
1319 Twilite Boulevard
London, Ontario
Introducing 1319 Twilite Blvd, this 2020 custom built home with over a $150,000 in upgrades offers a harmonious blend of luxury, functionality, and style, a true gem in North London. This impeccably designed home boasts 3 bedrooms, 3 bathrooms, and an unfinished yet framed basement, primed for your personal touch with all the necessary drywall available to finish. Step outside into the meticulously landscaped backyard, complete with two gas hookups—one for a BBQ and another for a fire table ideal for outdoor gatherings. The kitchen is a culinary enthusiast's paradise, featuring the GE Café luxury smart appliance collection, a gas stove, and a convenient Butler's pantry equipped with a wine fridge & sink. Additional highlights include outdoor outlets in eavestroughs for holiday lights, making seasonal decorating a breeze. Situated just one block from the prestigious 2024 Dream Home, this property offers unparalleled convenience and prestige. Inside, discover 9' ceilings in the Great Room, floor-to-ceiling windows overlooking the backyard, and a backyard bricked-pillar permanent awning with a ceiling fan, perfect for enjoying the outdoors in comfort. The home is equipped with a speaker system in both the Great Room and backyard, setting the scene for entertaining. The second floor hosts a laundry room for added convenience. The kitchen island is oversized, featuring extra cupboards and a waterfall quartz upgrade, complementing the quartz countertops found throughout the house. Every counter is at kitchen height, and every drawer and cupboard boasts a soft-close feature. The oversized 2-car garage offers ample storage space, while the hardwood main floor exudes warmth and sophistication. Relax on the covered porch, perfect for dining al fresco, and enjoy the privacy of the fully fenced backyard. Professionally landscaped by Parkside 2 summers ago, this home is a rare find in a sought-after location. Don't miss your chance to make 1319 Twilite Boulevard your new home! (id:46416)
Keller Williams Lifestyles Realty
209 Murray St Street
Wallaceburg, Ontario
Perfect Investment Opportunity or Multi-Generational Home - Welcome to this fantastic duplex in the heart of Wallaceburg, Ontario! Offering both comfort and convenience, this property is ideal for investors or those seeking a versatile living arrangement. Main unit features a spacious layout with 3 large bedrooms, and 1.5 baths making it perfect for a family. Ample natural light throughout. The upper unit offers 2 comfortable bedrooms and 1 full 4-pc bathroom. In-Suite laundry in both units for ease of living. Updates on the home include the roof on the front of the house (2023) and A/C (2023). This charming space is ideal for relaxing and unwinding. Located in a vibrant neighborhood, close to schools, parks, shopping, and dining. Plenty of parking space for both units (double wide detatched garage, and 4 parking spaces on the concrete driveway) on the recently finished concrete driveway. Enjoy the benefits of living in a welcoming community with easy access to amenities and major roads. (id:46416)
Revel Realty Inc.
1443 Commissioners Road W Unit# 24
London, Ontario
Welcome to your Riverside retreat in the heart of Byron! This exceptional one-floor condo with a finished basement offers a rare opportunity to indulge in tranquil living with breathtaking views of the Thames River. Boasting a spacious layout, this home features 2 bedrooms on the main floor and an additional bedroom in the finished basement, accompanied by 2+1 bathrooms spread across a generous 2485 square feet of living space. Step inside to discover the true essence of serenity with picturesque views of the lush trees, wildlife and flowing river. The large kitchen invites culinary creativity, while the adjoining living areas provide the perfect backdrop for relaxation or entertaining. Parking is a breeze with a double car garage and two additional spaces in the driveway, along with visitor parking for guests. Nestled in a quiet and friendly community, this property offers the perfect blend of tranquility and convenience. Don't miss your chance to experience the magic of riverside living! Schedule your viewing today and make this dream home yours. (id:46416)
Keller Williams Lifestyles Realty
2102 Blackwater Road
London, Ontario
Beautifully finished open concepted 3 bedroom - 2 storey home on sought after Upland area. This home features a bright spacious 2 storey foyer with cathedral ceiling, custom hardwood staircase with wrought iron spindles & freshly installed carpet runner, spacious living room with gas fireplace & pre-wired speaker system, large kitchen featuring maple cabinetry with light valances and an island with breakfast bar. Formal dining area with a beautiful chandelier with patio doors leading to the multi level wooden deck. Master bedroom features his/ her walk-in closets with custom cabinets/ shelving and a 3 p.c. ensuite with granite counter. Massive finished lower level featuring 2 p.c. bathroom and laundry room. Concrete drive & walkways. Very private fully fenced rear yard. Located close to schools, YMCA, library, UWO and parks & trails. (id:46416)
RE/MAX Centre City Realty Inc.
860 Commissioners Road E Unit# 507
London, Ontario
Welcome to your new home! This stunning 5th-floor condo offers a perfect blend of comfort and convenience. The unit features two spacious bedrooms, providing ample space for relaxation and rest. Enjoy the modernized galley kitchens with stainless steel appliances opening up into the dinette and living room. This unit boasts a private south facing balcony and in-suite laundry. The building offers an array of amenities, including an outdoor pool, tennis courts, and a fully-equipped fitness centre, all included in the low condo fees. With being steps away from Victoria Hospital and an easy drive to the 401 highway this location can not be beat. Don’t miss out on this exceptional living experience – schedule your viewing today! (id:46416)
Blue Forest Realty Inc.
25 Mcmaster Place
Appin, Ontario
Welcome to your dream retreat at 25 McMaster Place in Appin Ontario. This custom crafted home, nestled on a generous .49-acre lot, offers a tranquil retreat from city living. Enjoy the perfectly landscaped property with manicured gardens, an extended concrete covered porch, complete with a stamped concrete walkway leading the way. Parking is a breeze with ample space available. Inside, discover a thoughtfully designed layout featuring 4 large bedrooms upstairs, 2 1/2 bathrooms, a convenient main level office, open concept kitchen with a large island, and a sprawling family room in the basement, with gas fireplace. The home design prioritizes comfort and ease with wide hallways and stairs, it is the perfect family home. Indulge in outdoor living with a covered deck accessible from the inviting eat-in kitchen. For those with a passion for hobbies or tinkering, the property offers an oversized double car garage attached to the main house, along with a separate 20' x 30' ft workshop. The workshop is a hobbyist's dream, fully insulated and equipped with 30 amp electrical service. McMaster place isn't just a home, it's a lifestyle. Book your viewing today so you can experience it for yourself. (id:46416)
Keller Williams Lifestyles Realty
39 Trillium Crescent
London, Ontario
Welcome to your blank canvas situated in an incredible family-friendly area and located on a quiet crescent in Huron Heights. On the main floor you have an eat in kitchen, 3 generous bedrooms along with a convenient 3-piece bathroom. Head downstairs to find even more space in the large rec-room. An additional 4th bedroom, potential den/5th bedroom, 2-piece bathroom and large utility room complete the lower level. From the road, this home has loads of curb appeal. The rear yard offers privacy and tranquility, surrounded by mature trees and fencing on all sides. Attention DIY enthusiasts and renovators: This property is being sold AS-IS, providing the perfect opportunity to unleash your creativity and add equity to your portfolio. Whether you're looking to complete a live-in renovation for future value or seeking your next investment project, this home offers endless possibilities. (id:46416)
Real Broker Ontario Ltd
519 Riverside Drive
London, Ontario
Welcome to contemporary living at its finest in this stunning 2-story townhouse featuring 3 bedrooms and 2.5 bathrooms. A standout feature is the in-home elevator with stops on every level, including the basement rec room, main floor living area, and the serene primary bedroom on the second floor. The main floor welcomes you with a spacious foyer and closet, a chic powder room, and an open-concept living room that flows into a gourmet kitchen adorned with quartz countertops, a stylish backsplash, a breakfast bar, and an eating area leading to a private patio through sleek sliding doors. The second floor boasts bedrooms with vaulted ceilings, including a luxurious primary bedroom with a private 4-piece ensuite complete with a bathtub and convenient elevator access. Two additional bedrooms share a beautifully appointed 4-piece bathroom, ensuring comfort and privacy. The fully finished basement is designed for relaxation and productivity, featuring a spacious rec room, a laundry area, and a small office with a rough-in for an additional bathroom. Located in a vibrant community close to shopping, dining, and entertainment, this townhouse offers modern design, high-end finishes, and unparalleled convenience. Don’t miss the opportunity to experience luxury townhouse living at its best. Schedule a viewing today and make this exceptional home yours! (id:46416)
Keller Williams Lifestyles Realty
1 Highland Drive
Tillsonburg, Ontario
Stunning 4 Bedroom, 3 bathroom home on a quiet cut-du-sac in the highly desired Cadman Subdivision in the Charming town of Tillsonburg!! Pride of ownership is prevalent in this gorgeous bungalow. Main level offers a 2 bedroom, including a 3 pc ensuite off of Primary bedroom, large living room and dining room, contemporary modern kitchen with a walk out deck to a view of the ravine, maple hardwood floors, new tiled washrooms and a massive laundry room with acmes to the double car garage. The finished lower level features 2 bedroom, renovated 4 pc washroom, and a walk out basement leading to a quiet deck. If you are looking for some peace and tranquility, you have definitely come to the right spot! Enjoy the walking trails nearby, fish in the Big Otter Creek ,a couple minutes walking distance away, play some soccer in the park or perhaps simply enjoy a morning coffee from the main floor terrace and watch some wildlife in the ravine.Please book showings through Broker Bay (id:46416)
Next Door Realty Inc.
90 Ontario Street S Unit# 20
Grand Bend, Ontario
Welcome home to 90 Ontario Street Unit 20. This unbelievable RIVERFRONT property with 35 foot boat slip is just a short boat cruise away from the shores of Lake Huron. What a fantastic view sitting on your deck watching the boats cruise down the river under your shaded power awning, or maybe just relax in your hot tub on the deck overlooking the river. Inside on the main floor features 2 bathrooms, a primary bedroom and an open concept kitchen and family room. This condo has had an extensive list of renovations done in the past 5 years. Skylights, windows on the main floor, decking on the main balcony floor, deck awning, and a new Spaberry Hot Tub were all added in 2022. The furnace and central air are only 2 years old. All the kitchen appliances were purchased new in 2020 along with kitchen renovations to a open concept, great for entertaining. The washer and dryer were replaced in 2019 and the laundry room was moved to the main floor which made life so much easier. The gas fireplace was also replaced in 2020 and the living room is just a great open space to cuddle by the cozy fireplace. All floors throughout this condo were recently replaced including the lower level where you can find two spacious bedrooms, an additional bathroom, and a nice sized rec room with a gas fireplace. On those hot days you can sit out on the lower level shaded deck or walk down to your boat and take it for a cruise and watch the gorgeous sunset. This property is simply breathtaking. (id:46416)
Exp Realty
2693 John St Street
Brights Grove, Ontario
INTRODUCING 2693 JOHN ST, NESTLED IN BRIGHT'S GROVE—A CHARMING COMMUNITY. THIS INVITING PROPERTY OFFERS THE BEST OF BOTH WORLDS: A SHORT STROLL TO LAKE HURON'S PRISTINE WHITE SAND BEACH AND THE COMFORTS OF HOME. WITH 4 BEDROOMS AND 2 FULL BATHROOMS, IT'S PERFECT FOR FAMILIES OR A SERENE GETAWAY. THE KITCHEN, FEATURING A GAS RANGE, IS THE HEART OF THE HOME—IDEAL FOR CULINARY ADVENTURES. NATURAL LIGHT FLOODS THE LIVING ROOM, CREATING A WARM ATMOSPHERE. ENTERTAIN IN THE DINING ROOM WITH PATIO DOORS OPENING ONTO A LARGE DECK AND PRIVATE BACKYARD. THE 1.5 GARAGE WITH IN-FLOOR HEATING ADDS YEAR-ROUND PRACTICALITY AND COMFORT. WITH ITS BEACHY CHARACTER AND PROXIMITY TO LAKE HURON, THIS PROPERTY OFFERS ENDLESS POSSIBILITIES—WHETHER AS A PERMANENT RESIDENCE OR TRANQUIL COTTAGE RETREAT. DON'T MISS OUT ON THE OPPORTUNITY TO MAKE 2693 JOHN ST YOUR OWN SLICE OF LAKESIDE PARADISE! (id:46416)
RE/MAX Prime Properties - Unique Group
