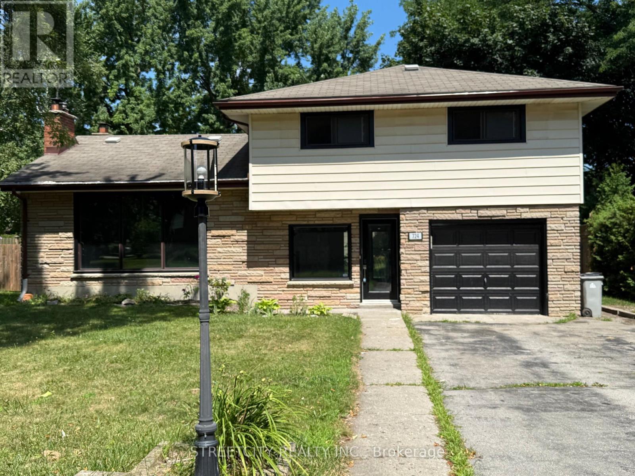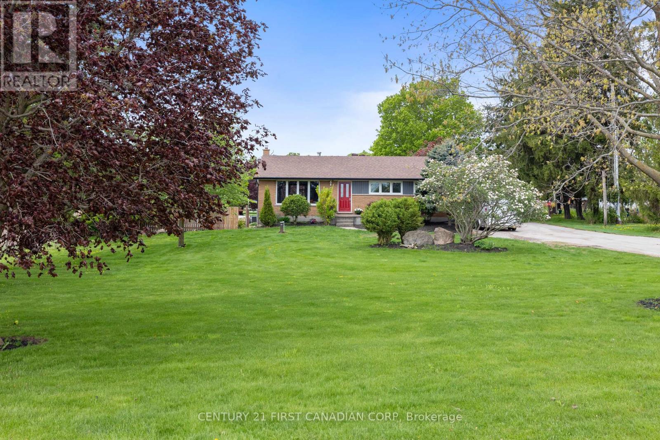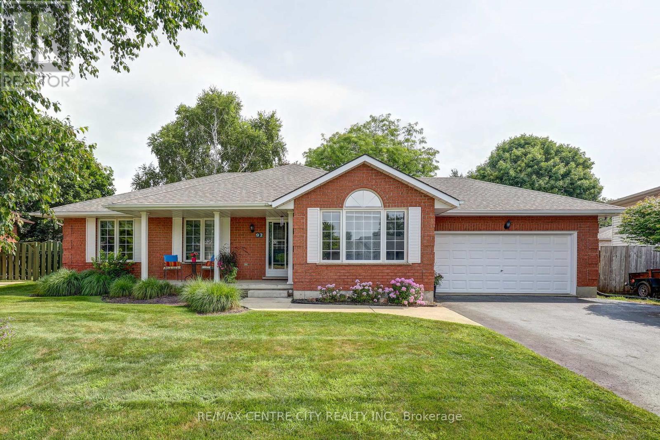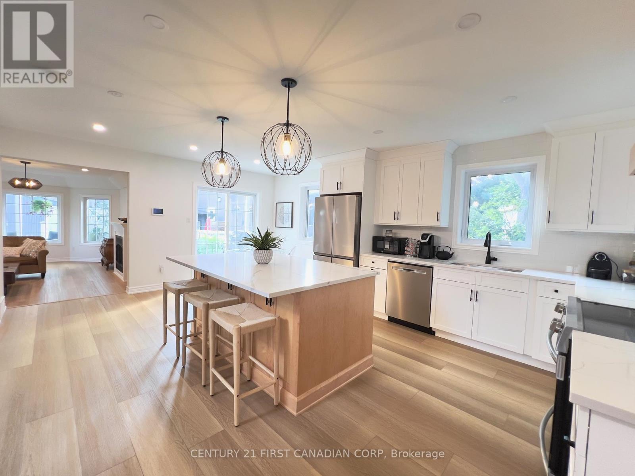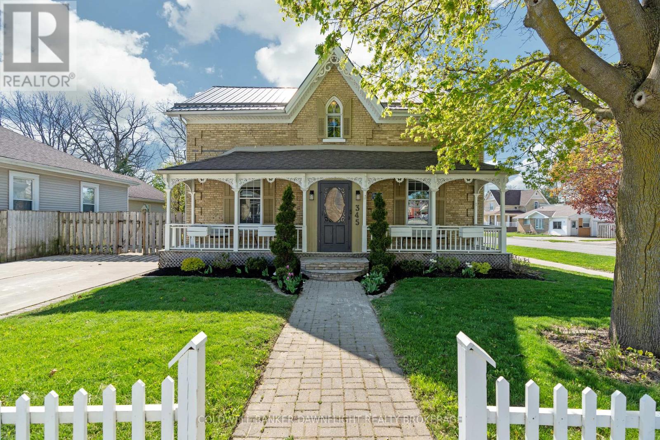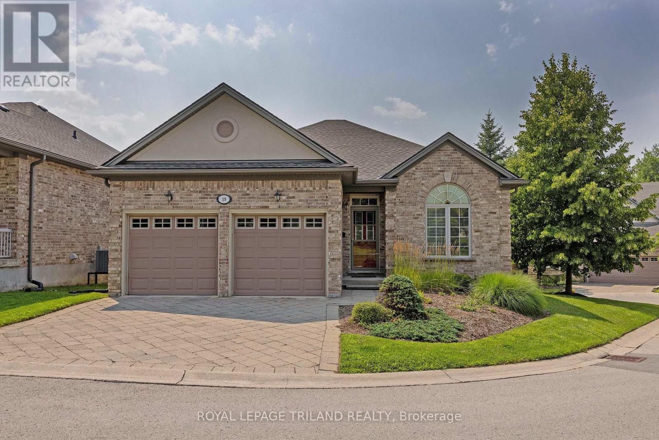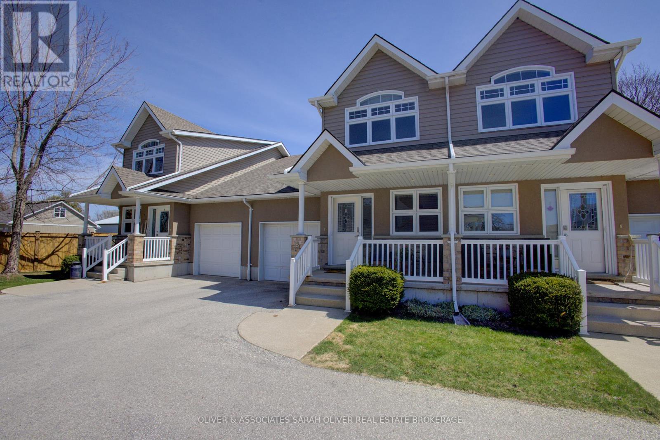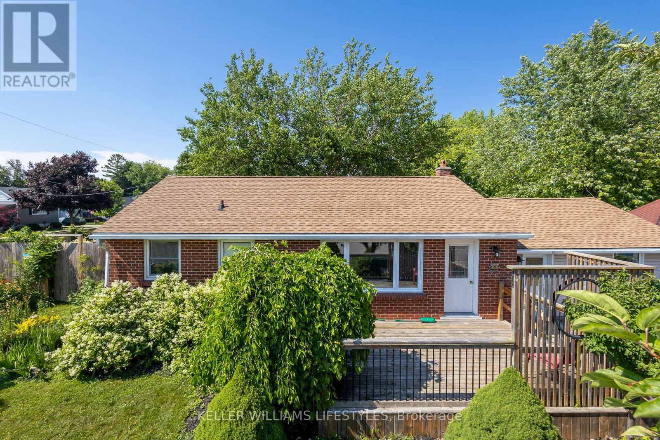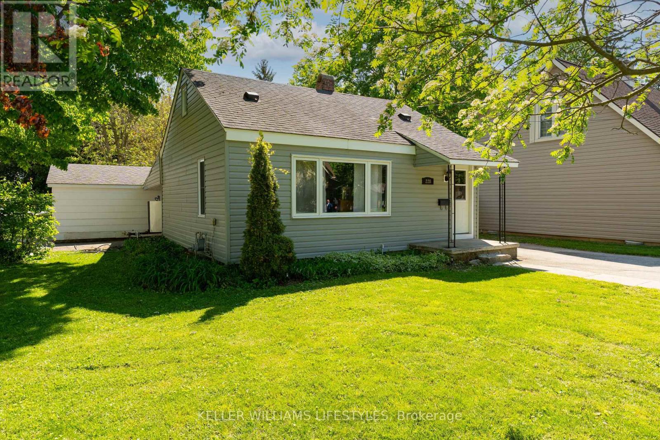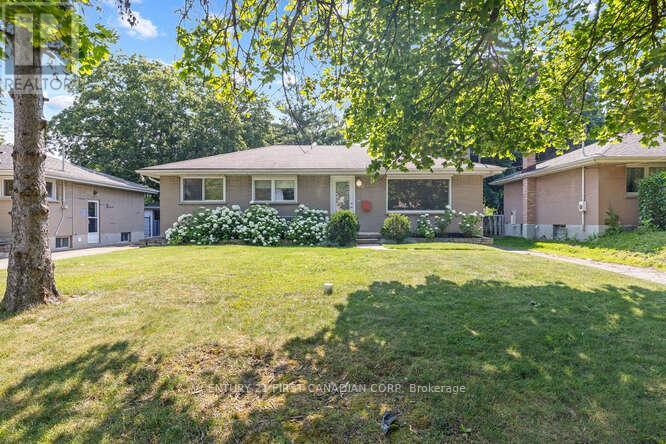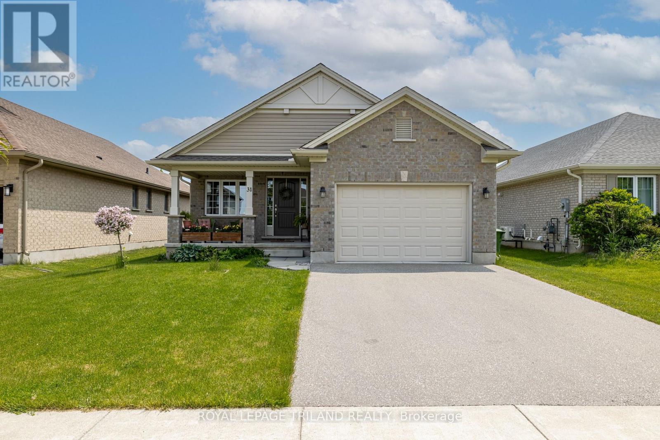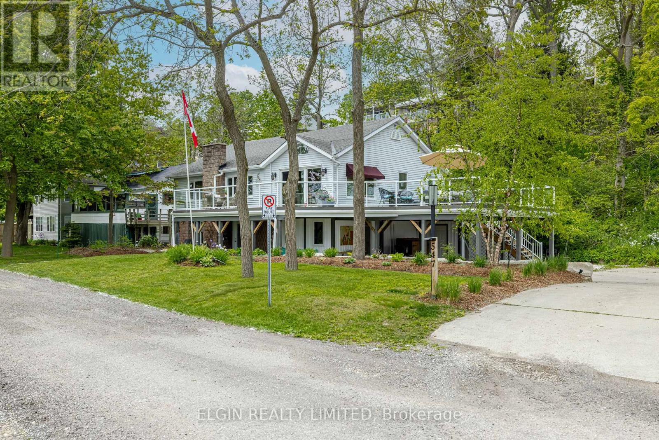Listings
908 Maitland Street
London East (East B), Ontario
This charming Old North gem is sure to impress - featuring 3 bedrooms, 2 bath and an inground POOL. Located in an area known for its rich history and walkable lifestyle, this home balances character with convenience. You're just steps to excellent schools, close to Western University, University Hospital and minutes from all that downtown has to offer. With mature landscaping, and a welcoming front porch enhanced by a pergola, this home offers instant curb appeal. Step inside to find a carpet free, bright and functional layout with tasteful upgrades throughout. The main floor offers an inviting living room, dining room, kitchen, family room & 2 pc bath. The eat-in kitchen features ample cabinet space, quartz countertops and updated tile flooring ('22), while the family room showcases a stylish accent wall, a beverage centre perfect for entertaining, and LVP flooring which continues into the bathroom for a cohesive look (all '24). Patio doors from the family room open directly onto the deck, perfect for seamless indoor-outdoor living. Upstairs you'll find 3 spacious bedrooms, hardwood flooring and a beautiful fully renovated 4 pc bath ('21). Enjoy the versatile bonus room off the primary bedroom that is currently used as a dressing room but easily adaptable as a nursery, office or cozy reading nook. You'll love the abundant closet and storage space throughout - an uncommon bonus in a home of this era! The lower level offers additional storage, laundry, and a head start if you choose to finish the space. Enjoy a private backyard with a pool, gas BBQ hookup on the deck, and plenty of parking with a double garage and extended driveway. Additional upgrades include: Washer & Dishwasher ('25), SumpPump ('25), Pool filter ('24), fresh painting in select rooms ('23), Pergola, all front exterior shutters & trim ('22), A/C ('21), Roof ('17). (id:46416)
Streetcity Realty Inc.
724 Headley Drive
London North (North O), Ontario
Desirable Oakridge location. Beautiful interior renovation, ready for you to move in. Open concept 4level side split with attached garage, 3 bedrooms, 2 baths. Bright living room with large picture window & wood burning fireplace. Dining area with patio door leading to park like yard. Engineered hardwood flooring through out living room, dining room & bedrooms. Kitchen with quartz countertops, large island, corner windows & sink, stainless steel appliances. Family room with natural wood fireplace & access to large landscaped lot. Updated windows & newer doors. Great family neighborhood, close to excellent schools & all conveniences. (id:46416)
Streetcity Realty Inc.
5270 Trafalgar Street
Thames Centre, Ontario
Country retreat just 10 minutes from London's city limits. Set on a spacious 0.63-acre lot, this freshly painted home features an open-concept main level with a bright kitchen, living room and lounge; perfect for entertaining. It includes three bedrooms, a modern bathroom, main floor laundry, and a fully finished lower level with two more bedrooms, a full bath, and a large family room. Major updates include a new furnace, septic system, well, water purifier, and 200Amp service. Outside, relax by the large inground pool with open sky views. A rare blend of country charm and city convenience! (id:46416)
Century 21 First Canadian Corp
52 - 1100 Byron Baseline Road
London South (South K), Ontario
Beautiful Byron living at its finest! Welcome to 52-1100 Byron Baseline Road, a gorgeous two-storey condo that offers the perfect blend of comfort, style & value in the highly sought-after Springbank Hills community. Thoughtfully maintained and move-in ready, this bright and inviting home features fresh, modern decor and a functional layout ideal for everyday living and entertaining. The spacious great room is complete with gleaming hardwood floors and a cozy gas fireplace, while the well-kept U-shaped kitchen offers classic white cabinetry, great storage, and flows seamlessly into the formal dining area. Upstairs, enjoy the convenience of second-floor laundry, a bright & modern 4 pc bath with new vanity, fixtures & flooring and 3 generously sized bedrooms, including a dreamy primary suite with a massive walk-in closet. The lower level is a blank canvas awaiting your finishing touch. This home is complete with a single attached garage. Updates: Furnace & AC (2017), Tucked away in one of the best spots in the complex, you'll love the peaceful, treed setting. Conveniently located close to Springbank Park, Byron Village, schools, restaurants, trails & more. Exceptional value. Unbeatable location. Don't miss it! (id:46416)
The Realty Firm Inc.
1238 Whetherfield Street
London North (North M), Ontario
Stunning brand new home with incredible features and stunning views from deck! Newly-built home offering luxury, comfort, and functionality. This gorgeous property boasts a full walk-out basement, perfect for future expansion or a potential separate suite (mortgage helper). The 9-foot ceilings on the main foor provide a spacious, open feel, complemented by engineered hardwood, solid oak stairs and handrails, creating a classic yet modern appeal. The heart of this home is the chef-inspired kitchen featuring sleek black tap and stainless appliances. The walk-in pantry is equipped with a light on a sensor for easy access. Ceramic tile backsplash and garbage/recycling pull-out add the perfect finishing touch to the design. A transom window in the foyer and living room foods the space with natural light, while the horizontal gas fireplace adds warmth and elegance to the living area. The primary bedroom offers a $1 million view, showcasing sweeping vistas of the surrounding area and giving you the feeling of being on top of the world. You'll love the massive walk-in closet with built-in shelving and the 4 pot lights providing perfect ambiance. The en suite features a walk-in shower with tile surround and double undermount sinks, creating a spa-like retreat. Additional highlights include ceramic tile floors upstairs, a large linen closet, a laundry room with a pulldown faucet and stainless sink, and decorative mirrors in bathrooms. The upstairs rooms are roughed in for TV installation with wood backing behind drywall, making setup a breeze. For convenience, the garage features tall ceilings for future loft storage, conduit for an electric car charger and rough in for central vacuum has been pre-installed. The large covered front porch is perfect for snow and rain protection. With thoughtful attention to every detail and luxury features throughout this home (built by Tarion builder), is the ultimate place to call your castle. (id:46416)
Century 21 First Canadian Steve Kleiman Inc.
92 Glendale Drive
Tillsonburg, Ontario
Welcome to 92 Glendale Drive, Tillsonburg a beautifully maintained 4-bedroom, 2.5-bath bungalow nestled in one of the town's most desirable neighbourhoods. With timeless architecture and an all-brick exterior, this home offers enduring quality and curb appeal. The 1338 sq. ft. main floor includes a fully-equipped laundry, two full bathrooms, and a flowing layout ideal for families or retirees. The backyard is a private oasis, featuring mature landscaping, flagstone patio, deck with pergola, built-in sprinkler system, and a private well. Parking is no issue with a 2-car garage, freshly treated double drive, and ample street parking. Inside, the kitchen boasts granite countertops, a centre island, and a large window overlooking the peaceful backyard, while the newer patio door fills the space with natural light. Downstairs, 900 sq. ft. of finished space expands your options for living and entertaining. Located on a meandering street of spacious lots and pride of ownership, this property offers privacy, convenience, and charm. Immaculate and move-in ready, its a rare find in today's market. Don't miss your chance to call this home yours. (id:46416)
RE/MAX Centre City Realty Inc.
379 Front Street
Central Elgin (Port Stanley), Ontario
Enjoy breathtaking views from this beautifully designed, extensively updated, 3 bedroom, 4 bath home, just steps from the lake. Looking onto a scenic ravine, with water views, this turnkey property offers low maintenance living surrounded by natural beauty and privacy.The inviting living room features a soaring vaulted ceiling, cozy gas fireplace, and walkout to a private deck with its own outdoor fireplace. Sunfilled windows from three sides brighten the space, while new frosted glass railings add modern elegance.The primary suite offers a private deck with a spa like ensuite featuring a gorgeous soaker tub, and gentle breezes from the lake. Two additional guest bedrooms and a stylish 4piece bath complete the upper level.The lower level is made for entertaining, with a spacious family room, games area, and versatile flex space for a den, gym, or office plus a full 3piece bath. Perfect for gatherings, movie nights, or relaxing weekends by the water.Gather the family and make lifelong memories or use the space as an income property. The possibilities are endless. (id:46416)
Century 21 First Canadian Corp
345 William Street
South Huron (Exeter), Ontario
Step into a beautifully preserved piece of character and charm with this attractive yellow brick home that offers far more space than it appears. This home features four bedrooms and three bathrooms, including a rare ensuite, a standout for this style of property. One bedroom is located on the main floor, offering flexibility for guests or single-level living, while three additional bedrooms are upstairs. The layout combines timeless charm with thoughtful modern updates for comfortable everyday living. The welcoming front entrance is truly unique, boasting a covered porch with three separate access points, adding both functionality and curb appeal. Inside, you'll find high ceilings on the main floor, an updated kitchen with a striking exposed brick wall, and the convenience of main floor laundry. The home is heated with efficient hot water radiant heat and is kept cool in the warmer months by a brand-new ductless AC unit. Outdoors, the fully fenced yard includes a covered back deck complete with a hot tub, offering a private space to relax or entertain. There's parking for up to five vehicles and a versatile storage shed/garage located at the rear of the propertyperfect for additional storage or workspace. From the charming exterior to the spacious interior and practical updates, this home offers exceptional value and a truly inviting place to call home. (id:46416)
Coldwell Banker Dawnflight Realty Brokerage
19 - 578 Mcgarrell Place
London North (North R), Ontario
Situated in the peaceful Ravines of Sunningdale enclave, this elegantly maintained detached executive condo offers upscale living and scenic ravine views. A perfect blend of functional layout and refined style with high ceilings throughout. A welcoming foyer opens into the great room with hardwood flooring, warmed by a gas fireplace and illuminated by transom and sidelight windows offering that birds eye view of the ravine. The eat-in kitchen with timeless white cabinetry connects to the deck via patio doors and also features a retractable awning. The primary bedroom suite includes both a walk-in closet, additional closet and a 4-pc ensuite bath. The second bedroom on the main level offers a space for family members or guests with access to the cheater ensuite bathroom. Main floor laundry adds practical convenience to daily routines. The double car garage has plenty of storage space with a double driveway and complimented by visitor parking. Enjoy a finished walk-out level that totally expands your living and hosting space. Spacious family room with an electric fireplace and large patio door with direct access to lower deck. Including a third bedroom or office space and finally a third 4-pc bathroom. Excellent storage space and cold room and potential to expand the existing finished area into an in-law suite or workout area. This complex backs onto the Medway Valley Heritage Forest with access to connected walking and biking trails. Enjoy proximity to Western University, University Hospital, Masonville Mall, local schools, transit and everyday amenities in a quiet landscaped setting. Join in on a carefree, outdoor carefree lifestyle! (shingles replaced 2024) (id:46416)
Royal LePage Triland Realty
6484 Heathwoods Avenue
London South (South V), Ontario
Discover Pinnacle Groups exquisite 4-bed, 4-bath masterpiece in Magnolia Fields, London's serene Southwest gem, where lush parks, winding trails, and a tranquil natural woodlot craft an unparalleled family lifestyle. Nestled on a 45' corner lot, this 2,200+ sq ft residence radiates elegance with shadow stone, brick, hardy board, and board and batten siding. Stone columns adorn the covered front porch, creating striking curb appeal that captivates from first glance. Step inside to rich engineered hardwood floors and a seamless open-concept layout. The custom kitchen is a culinary haven, featuring floor-to-ceiling cabinetry, a generous island, sparkling quartz countertops, a matching quartz backsplash, pot filler, and pantry. The inviting living room, centered by a majestic fireplace, flows effortlessly into a charming dinette and an expansive rear covered porch, perfect for lively gatherings or quiet family evenings. A thoughtfully designed mudroom with built-in cubbies, a convenient main-floor laundry, and a stylish powder room with a white oak vanity and quartz countertop elevate everyday living with sophistication. Ascend the custom staircase to a luxurious master suite, a true sanctuary with a walk-in closet boasting custom shelving. The spa-inspired ensuite with a custom-tiled shower, a double white oak vanity with quartz countertop, custom mirror, and a deep soaker tub for ultimate relaxation. Two bedrooms share a cleverly designed Jack-and-Jill bathroom with a separate water closet and shower, while the fourth enjoys a private ensuite. Premium finishes, from intricate millwork to high-end fixtures, elevate every detail best appreciated in person. The basement with 9' ceiling height and a separate entrance offers versatile potential for an in-law suite or income-generating apartment. Ideally located near shops, transit, and top amenities, this home blends timeless luxury with everyday practicality. Don't miss your chance to own this extraordinary dream home! ** This is a linked property.** (id:46416)
Royal LePage Triland Realty
1687 Ernest Avenue
London South (South X), Ontario
Welcome to this lovely semi-detached, freshly painted, laminated flooring on a nice private, fully fenced yard with patio, and trees, backing to a treed lot as well. 3 bedrooms, large eat-in kitchen, 2-piece bath on main floor, and 4-piece bath on 2nd floor. lovely setting for summer barbecues and family gatherings. A great place for a young family or as an investment opportunity. The convenience of location enhances its value and potential. Short distance to all amenities ( schools, places of worship, shopping centres ), south London community pool, Whiteoaks Park, and easy access to 401. (id:46416)
RE/MAX Centre City Realty Inc.
6 - 433 Queen Street
Kincardine, Ontario
Step into easy, coastal living with this bright and cheerful condo townhome, tucked just a short walk less than two blocks from the stunning shores of Lake Huron. With only 11 homes in this quiet, well-kept community, you'll enjoy peaceful surroundings and walkable access to Kincardine's beaches, scenic trails, charming downtown, and lively year-round events. Inside, the impressive 16-foot ceiling in the foyer sets the tone for a space that feels open, fresh, and full of natural light an ideal blend of comfort and thoughtful design. It features 2 bedrooms, 3.5 bathrooms, a convenient main floor laundry, and a versatile loft that overlooks the living room and foyer. The comfortable living and dining areas boast a cathedral ceiling and a cozy gas fireplace, leading out to an outdoor area perfect for gatherings .This home is thoughtfully designed for easy one-level living and has been extensively updated in recent years. Upgrades include: The only unit in the complex with a skylight, offering more natural light. (2022) Efficient 60-gallon water heater, (2023) Roof shingles replaced. One of the only units in the complex with a fully finished basement, built-in storage, and a 3-piece bathroom. Common elements are exterior components, landscaping / snow & building insurance. Don't miss your chance! Schedule your viewing today! (id:46416)
Oliver & Associates Sarah Oliver Real Estate Brokerage
378 Hudson Drive
London East (East I), Ontario
Spacious 4-Level Back-Split in Desirable Trafalgar Heights! Welcome to this well-maintained 4-level back-split home offering incredible versatility and in-law suite potential. With 4 bedrooms, 2 full bathrooms, and two kitchens, this property is perfect for multi-generational living or savvy investors. The main floor features a bright and spacious living room, dining area, and a functional kitchen with sliding doors leading to a fully fenced backyard perfect for entertaining or relaxing. Upstairs, you'll find 3 generous bedrooms and a 4-piece bathroom, ideal for family living. The fully finished lower levels include a second kitchen, 4-piece bathroom, 4th bedroom, and a separate entrance ready to be converted into a self-contained in-law suite or rental unit. Additional features include a concrete driveway with ample parking, a landscaped rear yard, and a patio area for outdoor enjoyment. Dont miss this opportunity! Book your showing today! (id:46416)
Sutton Group Preferred Realty Inc.
27 Gerald Crescent
London South (South J), Ontario
Why buy a condo when you can own a freehold home! This beautifully maintained and freshly painted 3-bedroom, 2.5-bathroom two-storey home is located in the desirable Pond Mills neighbourhood. Enjoy living on a quiet crescent just minutes to the hospital, downtown, shopping, parks and schools. Carpet-free main and second floors. Walk into your bright chef kitchen with stainless steel appliances. The large primary bedroom features a private ensuite and walk-in closet. Finished basement includes a spacious rec room and roughed-in bathroom and storage room. Sliding doors leads to a large deck where you can enjoy your quiet in a fully fenced backyard, flanked by mature cedar trees, perfect for relaxing or entertaining. Parking for 3 vehicles with an attached single garage and double driveway. Recent updates include newer furnace and A/C unit and roof shingles (Nov. 2020). Six (6) appliances included in the sale. Easy access to airport, Hwy 401/402. A move-in-ready home offering excellent value and space! (id:46416)
Century 21 First Canadian Corp
223 Delaware Street N
Middlesex Centre (Komoka), Ontario
Location! Location! Situated in the heart of the lovely Village of Komoka & on almost 1/2 acre mature lot is this spacious & immaculate 3 Bedroom, 2.5 Bath 2-storey home with double garage--all within walking distance to public elementary school, parks & playground, community centre, shopping & much more. This lovely home boasts: attractive curb appeal with covered front porch & ample driveway parking; landscaped exterior with mature shade trees and gardens; light-filled interior with oversized mullion windows & open flowing floor plan; neutral decor & carpet free; welcoming foyer; living room with wood stove; separate formal dining area; open plan family room and beautiful custom kitchen w/maple cabinetry, island, appliances & sunny east-facing bayed breakfast area; main floor laundry with washer & dryer & 2pc powder room; 3 generously sized bedrooms on the upper level feature huge primary with 4pc ensuite & walk in closet; the upper level also features an office/study area; the finished lower level boasts versatile living space for relaxation + cold room and ample storage. Enjoy outdoor entertaining & relaxation on the large sundeck plus all lawn space your family could desire! This impeccably maintained home in a quiet neighbourhood is just waiting for you and your family to move in! Short drive to London & easy access to HWY 402 for commuters. (id:46416)
Royal LePage Triland Robert Diloreto Realty
188 Cayley Street
Goderich (Goderich (Town)), Ontario
Welcome to 188 Cayley St, a charming corner-lot home tucked away on a quiet dead-end street in the heart of Goderich. Surrounded by greenery for added privacy, this home offers both charm and comfort just minutes from Lake Huron and the vibrant heritage of downtown Goderich. Step onto the large, private front deck and into a bright, open-concept main level featuring a spacious living room with oversized windows that flood the space with natural light. The seamless layout between the living room, kitchen, and dining area is ideal for both everyday living and entertaining. The kitchen features stunning quartz countertops, a new deep sink, and fresh paint throughout the home gives a crisp, modern feel. A walkout leads directly to the backyard deck and 4-person hot tub, offering a private retreat for year-round enjoyment. The home includes three bedrooms, and the primary bathroom features underfloor heating for added comfort. The main floor laundry room is thoughtfully accented and designed for both style and convenience. The lower level is spacious and bright, with newer flooring, providing ample space for a rec room, guest area, or home gym. Enjoy peace of mind with major updates: new roof (Nov 2023), furnace and A/C (2018), and windows (2019). Located just a one-minute walk from Goderich Public School (JK to Grade 6), this property is ideal for families. Goderich offers an exceptional lifestyle with local theatre, a stunning library, unique shops, the historic Huron Gaol, museums, and year-round festivals celebrating music, arts, and community. Nature lovers will appreciate the nearby Maitland River, perfect for hiking, cycling, and fishing, as well as a range of summer water activities like parasailing, paddle boarding, kayaking, canoeing, and paddle board yoga. Golf courses, beaches, and vibrant local events complete the picture. Come experience small-town charm, lakeside living, and modern comfort at its finest at 188 Cayley Street. (id:46416)
Keller Williams Lifestyles
Jj23 - 9338 West Ipperwash Road
Lambton Shores, Ontario
Welcome to Our Ponderosa Cottage & RV Park! Just Minutes from the Beach! Premium lot located on a quiet cul-de-sac in the sought after JJ area, this furnished 14' x 35' 2006 Northlander Cottager Model modular home with an 8' x 28' add-a-room offers the perfect seasonal escape only minutes from the sandy shores of Ipperwash Beach. Situated on a full concrete slab, this well maintained unit includes a 15' x 12' patio, double-wide concrete driveway, and a 12' x 18' storage shed with hydro, and golf cart! Enjoy the convenience of 100 amp hydro service, forced air propane heating, and central air conditioning. Inside, you'll find an open concept living room and kitchen with vaulted ceilings, a propane stove, and fridge. The unit includes 2 bedrooms, one with a queen bed, the other with built in bunk beds, plus a 4 piece bathroom. The spacious sunroom offers two pull out sofa beds for extra guests, and has washer and dryer connections ready. A covered front entry porch adds charm and functionality. Fully furnished and move in ready, this cottage is ideally located near the horseshoe pits and many of the resorts amenities. Resort amenities include: 9-hole golf course (included with seasonal fees!), heated adult pool, and family pool - including a 78 water slide, splash pad, playground, mini-golf, horseshoe pits, outdoor fitness area, and planned family events. Park fees: $4,700 per season + HST. Use permitted for 6 months per year and includes water and golf. Whether you're looking for a family getaway or a peaceful summer retreat, Our Ponderosa has something for everyone! (id:46416)
Keller Williams Lifestyles
228 Princess Street E
Central Huron (Clinton), Ontario
Welcome to this charming 1.5-storey home in the heart of Clinton, Ontario - an excellent opportunity for first - time home buyers! Thoughtfully maintained, this home features a recently upgraded bathroom that adds modern comfort & style. The upstairs bedroom boasts brand new carpet, offering a fresh, cozy feel. Enjoy the convenience of a separate garage that is 1.5 car lengths deep - ideal for extra storage or a potential workshop - featuring a covered carport for additional parking. The spacious backyard is perfect for outdoor enjoyment, with plenty of grass and simple garden beds ready for your personal touch. Located within walking distance to elementary & secondary schools, parks, places of worship, and recreational centers, this home offers the perfect blend of small-town charm and everyday convenience. (id:46416)
Keller Williams Lifestyles
26 Oak Street
St. Thomas, Ontario
Nestled on a quiet street, is this adorable board and batten bungalow. Fantastic curb appeal from the mature trees, modern landscaping, mounted window boxes and a concrete driveway. As you enter, you are greeted with natural sunlight flooding the main floor. The living room has a classic wood burning fireplace for cozy nights. Hardwood floors take you through the dining area into the bright open kitchen with a large skylight. Through french doors is the primary bedroom with a cheater 3pc ensuite and another skylight. A second bedroom finishes off the main floor. Down the wide staircase you find a family room, office (currently a bedroom), 3 pc bath, laundry room and storage. The backyard oasis steals the show! Step off the awning covered deck onto your concrete patio, where you can soak in your hottub or enjoy all the space waiting for your patio furniture. Entertain at your very own tiki bar, while your pond creates soothing sounds. Over by the firepit is another private corner for relaxing, and there is a deck overlooking the ravine. No shortage of spaces for the whole family! Walking distance to restaurants, Pinafore park, schools and much more! (id:46416)
Elgin Realty Limited
845 Queens Avenue
London East (East G), Ontario
Income Opportunity in OEV! This versatile property features two separate living spaces a renovated 1-bedroom + den rear unit (vacant) and a 2-bedroom front unit with solid tenants in place. Each unit includes a full bathroom, and the rear unit boasts a cozy gas fireplace in the living area. Shared laundry with dual secured access offers convenience and privacy. The deep backyard has excellent potential for an ADU (Accessory Dwelling Unit) with shared driveway parking. Ideal for investors or first-time buyers looking to offset their mortgage with rental income. Located close to downtown, shops, restaurants, and transit (id:46416)
Century 21 First Canadian Corp
470 Beachwood Avenue
London South (South D), Ontario
Welcome to 470 Beachwood Avenue where comfort, charm, and convenience meet. This wonderful 3-bedroom bungalow is perfect for first-time buyers, downsizers, or anyone looking for a turnkey home in a quiet, family-friendly neighborhood. Thoughtfully maintained and full of natural light, this carpet-free home is nestled on a private, mature lot backing onto green space and scenic walking trails offering a tranquil backyard escape right in the city. Step inside and be greeted by a spacious open-concept main floor, where the bright and functional kitchen flows effortlessly into a welcoming living and dining area ideal for everyday living or entertaining. Down the hall, you'll find three well-proportioned bedrooms and a full 4-piece bathroom, providing comfortable living space for the whole family. The fully finished lower level expands your options with a large rec room, flex space for a gym or playroom, a second full bathroom, and a dedicated office area perfect for remote work, hobbies, or overnight guests. Outside, enjoy the peaceful backyard oasis with mature trees and no rear neighbors. The large driveway and tidy curb appeal add to the homes functionality and charm. Located just minutes from all amenities, great schools, shopping, transit, and the expansive Springbank Park, this home offers the best of both convenience and nature. Come and discover all that 470 Beachwood Avenue has to offer your new chapter starts here. (id:46416)
Century 21 First Canadian Corp
31 Acorn Trail
St. Thomas, Ontario
Welcome to 31 Acorn Trail, nestled in the highly sought-after Harvest Run community! This stunning 2,100 sq ft brick bungalow is the ideal home for a young family or a multi-generational household. Thoughtfully designed with comfort and versatility in mind, the home features 4 bedrooms and 2 full bathrooms.The eat-in kitchen provides a warm and functional space for everyday meals, while the finished basement includes a wet bar, perfect for entertaining or extended family living. Outdoors, enjoy a fully fenced yard, offering privacy and safety for children or pets to play, plus space for gardening or relaxing on warm afternoons. Whether youre looking for space, style, or convenience, this home checks all the boxes.Dont miss the opportunity to make this beautiful property your own! (id:46416)
Royal LePage Triland Realty
547 West Edith Cavell Boulevard
Central Elgin (Port Stanley), Ontario
Have you ever wondered what it would be like to own a little piece of Port Stanley Beach? This is your chance! Welcome to Erie Rest, a private section West of the main beach. This isn't just a beautiful home, its a lifestyle! Imagine sipping your morning coffee on a wrap around deck overlooking Lake Erie. Envision preparing meals in the chef's kitchen with cupboards to the ceiling, quartz counters and an island big enough for family to gather. In the dining area, there is vaulted ceilings and breathtaking views out the triple wide sliding doors. For those cooler evenings you can enjoy a cozy gas fireplace in the living room. The master bedroom has an ensuite with a clawfoot tub for those long bubble baths. A second bedroom and 3pc bath finish off the main level. The ground level has an in-law suite, including living room with fireplace, an efficient kitchen, 2 bedrooms, a 3pc bath, and private separate entrance. The ground level also features a separate area perfect for a home office, third bedroom and hobby room. Outside is where you will spend most of your free time, on this massive deck featuring framed glass railings for a clear view of beach and water. The property boasts 2486 sqft of living space, includes tasteful landscaping with armour stone and a double wide carport. You truly have to come and experience it for yourself! Take a drive and see what Port Stanley has to offer, from great restaurant's and golf to quiet sunset walks on the beach or pier. (id:46416)
Elgin Realty Limited
32 Lakeview Circle
St. Thomas, Ontario
This beautiful raised ranch is located on a desirable street backing onto the Dalewood ravine. Entering the home you will find a spacious foyer with access to the attached garage, backyard and stairs to the upper and lower levels. The main floor consists of a thoughtful layout starting with a large living room that leads to the kitchen dining room area that has ample space for all your day to day needs. The rear of the main floor has a prefect sized primary bedroom with cheater access to the main bathroom and 2 guest rooms. The lower level is host to a family room that has loads of natural light and a brick fire place as the focal point, a second full bathroom, the 4th bedroom and a den that has potential to be a 5th bedroom that leads to the laundry/utility room with storage space. The exterior offers parking for 5 on the concrete laneway, oversized attached garage with access to the backyard patio and a good size yard backing onto the ravine. Recent improvements include shingles (2020), Furnace (2021). (id:46416)
RE/MAX Centre City Realty Inc.
Contact me
Resources
About me
Yvonne Steer, Elgin Realty Limited, Brokerage - St. Thomas Real Estate Agent
© 2024 YvonneSteer.ca- All rights reserved | Made with ❤️ by Jet Branding

