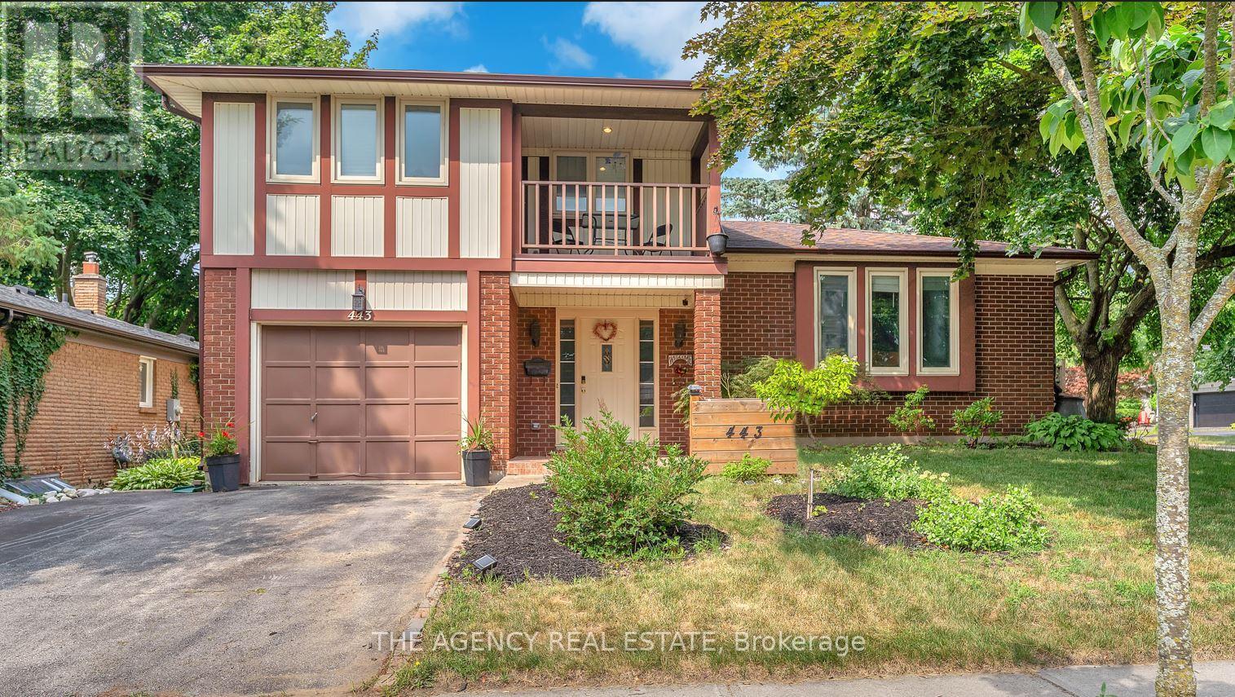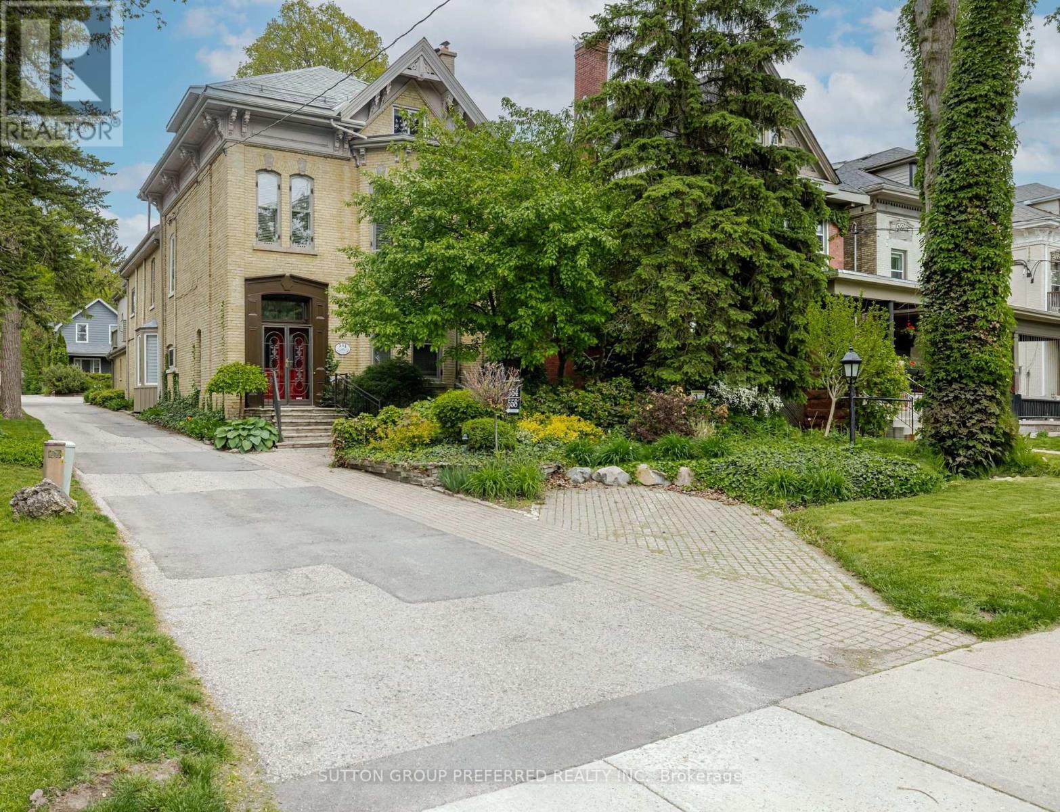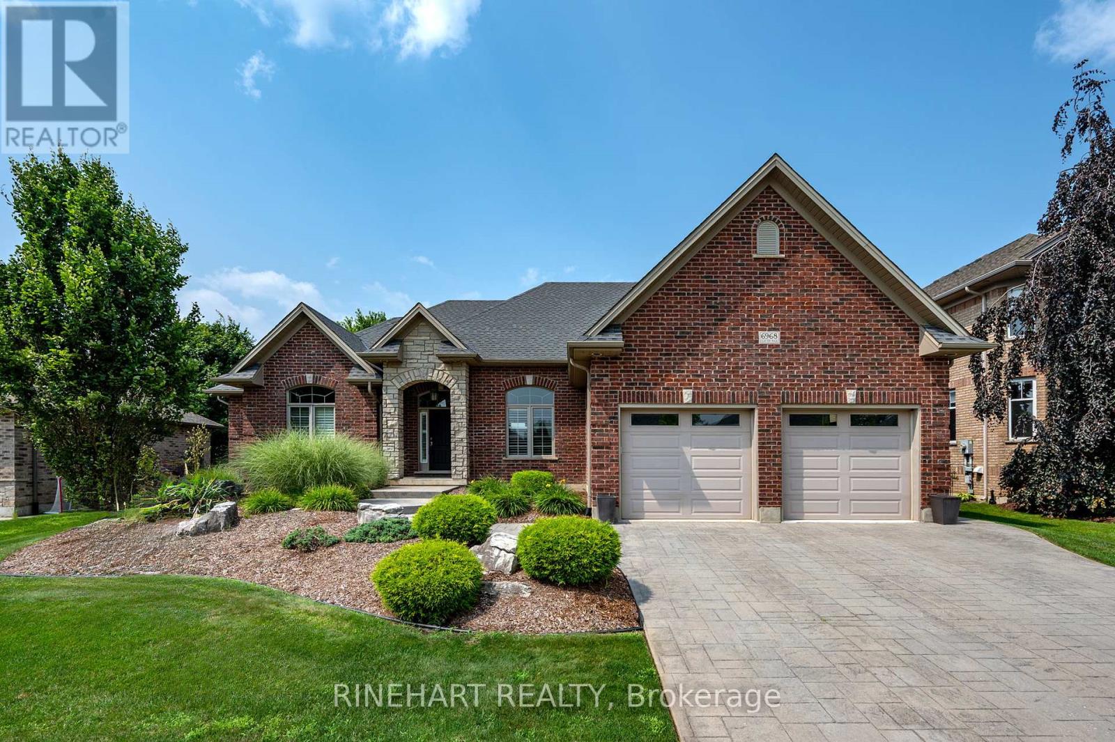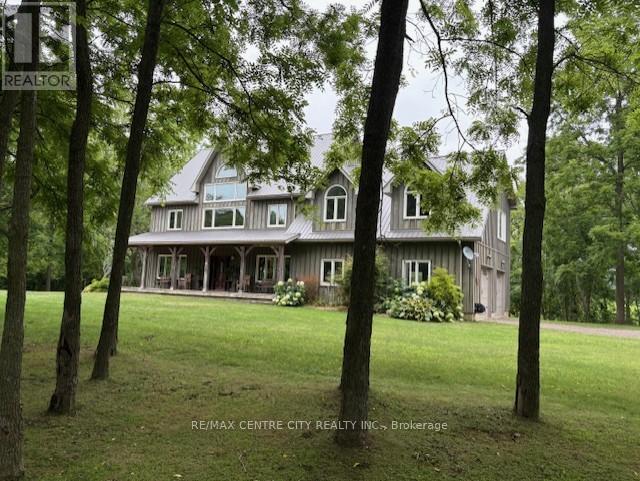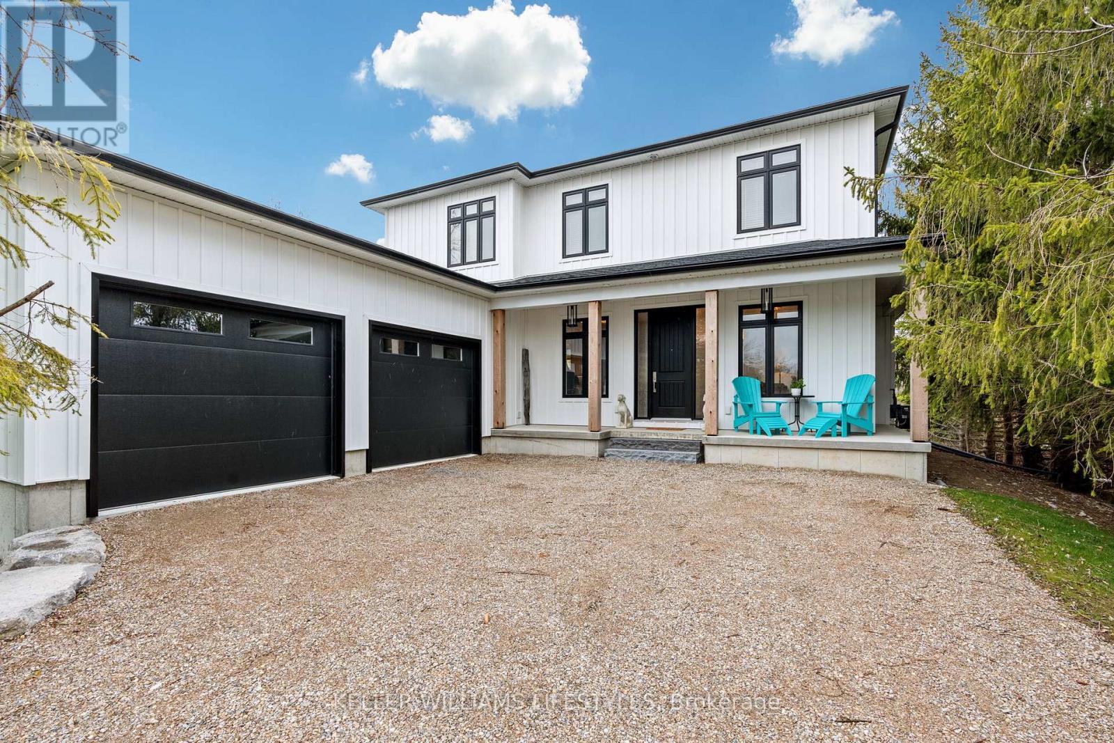Listings
1633 Kirkpatrick Way
London South (South A), Ontario
Welcome home in highly sought after Riverbend! A rare opportunity for graciously appointed one-floor living in the area! Located on a quiet street, the all brick and stone exterior boasts a classic curb appeal! 1866 square feet on the bright main floor offering a designated office space behind french-glass doors, a classic dining area, a great open living space with a central gas fireplace that opens into the chef's kitchen, and a primary bedroom with an ensuite. Grand arched entryways and cathedral ceilings elevate and impress! The Kitchen boasts granite surfaces, high-end stainless-steel appliances and peninsula seating. The Primary bedroom features a tray ceiling and 3pc ensuite. Gleaming hardwood throughout the common spaces and tile in the kitchen. 4pc common bath on the main. Bright and spacious finished lower level offers a large rec area with central gas fireplace, two additional bedrooms with bright windows and a 3pc common bath. The yard offers a perfect nester's retreat with an oversized multi-tier deck, hot tub, shed, sprawling perennial gardens and mature trees offering excellent shade and privacy throughout the year including Beach, Magnolia, Mulberry, Linden and Spruces. Breathtakingly lush atmosphere. Nearby trails, newer amenities, shopping, fantastic schools and close to the West 5. (id:46416)
Sutton Group - Select Realty
6545 Thomson Line
Lambton Shores, Ontario
Welcome to your own private country retreat! Nestled on just over 12 picturesque acres, this beautifully updated property offers the perfect blend of nature, space, and modern comfort. Enjoy peaceful living surrounded by trees, with walking trails winding through the bush for year-round enjoyment. Inside, the home has been tastefully renovated with new main floor flooring, interior doors, hardware, trim, and a freshly updated 4-piece bathroom. The fully finished basement adds incredible value with generously sized rooms, ideal for a family rec room, home gym, office, or guest space-plus a stylish bar area perfect for entertaining. Outside, unwind in your own backyard oasis featuring a stunning stamped concrete patio, an on-ground pool, hot tub, fire pit area, and serene views that create a true sense of peace and escape. A new 30x40 ft shop (2021) offers endless possibilities for storage, hobbies, or work. This rare property blends comfort, functionality, and zen-like tranquility-your country dream awaits! (id:46416)
Keller Williams Lifestyles
443 Grand View Avenue
London South (South B), Ontario
Welcome to this beautifully updated 4-level side split located in the heart of Byron, one of London's most sought-after neighbourhoods. This exceptional home offers a fully finished layout on all four levels, providing generous living space ideal for families, professionals, or anyone looking to enjoy comfort and functionality in a well-established community. Step inside and immediately feel at home in the bright, welcoming interior. All bathrooms have been tastefully renovated with modern finishes, adding a fresh, contemporary touch to each level. The third level is above grade, offering natural light, versatility, and convenient walk-out access to the backyard perfect for entertaining, working from home, or creating a cozy family retreat. Buyers will appreciate the proximity to excellent schools, nature lovers can take full advantage of nearby Warbler Woods with walking trails and Boler Mountain. (id:46416)
The Agency Real Estate
236 - 3320 Meadowgate Boulevard
London South (South U), Ontario
Welcome to Woodvale Walk and this beautiful 1 storey stacked townhome! Showcasing hardwood floors and quality bedroom carpets, this 2 bed, 1.5 bath unit is feature rich with pride of ownership obvious to you with every step in this owner occupied unit. With main floor laundry, full cheater-ensuite, oversized bedrooms, open concept floor plan that somehow also maintains a foyer entrance, an eat-in kitchen flowing seamlessly to a walk-out oversized, private back deck, and a guest powder room washroom, you have everything you need in an easily accessible space! As a main level unit, you also have the benefit of doubling your space with a full sized basement. Though unfinished, some drywalling is complete along with a bathroom rough in. Added development potential awaits for increased personal enjoyment and sweat equity opportunity! As an added bonus, this condo corporation is well managed with low fees and fully covers roof, exterior windows and doors, lawn care, snow removal, and more! Located well near schools, school bus routes, and parks as well as easy 401 access and seamless travel into White Oaks shopping area, there's an awfully large number of reasons to add this to your list of home visits! Book today! (id:46416)
Pc275 Realty Inc.
554 Waterloo Street
London East (East F), Ontario
Charming Downtown London Residence with Bonus Potential Income for Business or Commercial This stunning 2.75 storey character home in the heart of downtown London truly has space, charm, and income potential. From the moment you step through the beautiful double doors, you are welcomed into a grand foyer featuring a gorgeous wooden staircase and timeless architectural detail throughout. The large front living room is bathed in natural light from the bay window and centered around a cozy fireplace. It's seamlessly connected to a formal dining room, ideal for entertaining. The spacious kitchen boasts abundant cabinetry, a breakfast bar, and a bright casual dining area with courtyard access via the nearby mudroom. Upstairs, you'll find a massive primary bedroom, double closets, and plenty of room for a sitting area and a full ensuite. Three additional large bedrooms are located on the upper floors, with convenient second-floor laundry hookups already in place. The basement offers a separate entrance with kitchen and bathroom. Outside offers a double car garage. A unique highlight of this property is the rear and upper commercial office space with a separate entrance perfect for a home-based business or professional practice. The home could also be easily converted back to a multi-generational family home. A perfect combination of luxury living and smart investment. Don't miss this rare opportunity to own a one-of-a-kind home in one of London's most desirable locations! Tremendous walk score (id:46416)
Sutton Group Preferred Realty Inc.
6968 Clayton Walk
London South (South V), Ontario
Welcome to 6968 Clayton Walk, a beautifully maintained all-brick bungalow tucked away in one of South London's most desirable communities. From the moment you arrive, the curb appeal impresses with its manicured landscaping, wide driveway, and stately double garage. Step inside and you are greeted by a bright and welcoming foyer with warm natural light, setting the tone for a home that feels both refined and inviting.The front office and formal dining room offer the perfect balance of function and elegance, while the heart of the home lies just beyond. Here, an open-concept living room with an indoor fireplace flows seamlessly into a stunning kitchen and breakfast area. Rich dark wood cabinetry, tiled floors, a central island, walk-in pantry, and generous storage make this space as practical as it is stylish.The main floor is thoughtfully laid out with a spacious laundry room, a 2-piece guest bath, and three large bedrooms. The primary suite is a true retreat, complete with a luxurious five-piece ensuite, walk-in wardrobe closet, and direct walkout to your private backyard oasis. The two additional bedrooms share a beautifully designed five-piece bathroom with dual access.Downstairs, the massive finished basement offers incredible versatility. A spacious rec room, wet bar, fitness area, and a fourth bedroom with its own three-piece bath provide the ideal layout for entertaining, relaxing, or accommodating guests in comfort.Step outside and enjoy a backyard built for summer living, featuring a low-maintenance yard, an in-ground swimming pool, a charming pool house, and an indoor-outdoor fireplace that creates a perfect atmosphere day or night. Surrounded by bike paths, top-rated schools, and just minutes to Lambeth, parks, and restaurants, this home truly has it all. And with professional property maintenance already covered for the rest of 2025, your time here is yours to enjoy. Don't miss out and book your showing today! (id:46416)
Rinehart Realty
1645 Estevan Road
London North (North C), Ontario
This beautifully updated bungalow, is located on a quiet, low-traffic street in highly sought-after Stoney Creek. It has a fresh and bright feel with so many major updates thoughtfully completed for you. Updates include new flooring throughout, a stunning kitchen with wood cabinetry, quartz countertops, backsplash, pantry, and new stainless steel appliances, two fully renovated bathrooms, upgraded recessed LED lighting, and the list goes on. The entire home has been professionally rewired, replacing the old aluminum wiring, ensuring peace of mind and safety. Truly turnkey and move-in ready, this home combines style, comfort, and modern convenience. You will have plenty of space, with1946 finished square feet across two levels. The main floor features three spacious bedrooms, living room, kitchen, dedicated dining room, and a beautifully updated full bathroom. While the finished basement offers a large rec room with endless possibilities, a second full bathroom, and a bonus room perfect for a home office or guest space, a storage room, and utility room. Outside, enjoy your morning coffee on the spacious front porch or entertain in the backyard. This large 60' x 120' lot is complete with an oversized (15' x 25') detached garage, lush landscaping, irrigation system, a garden shed, and a long driveway with ample parking. Ideally located close to plenty of shopping and restaurants in Masonville, easy access to Western University and downtown, and you are located in one of the top-rated schools zone, Stoney Creek Public School and Lucas Secondary School. Don't wait, book for your viewing today! (id:46416)
Century 21 First Canadian Corp
9 Ullswater Crescent
London North (North A), Ontario
In a secluded pocket of Masonville, nestled between Corley Drive North and Windermere Manor, is where you'll find Ullswater Crescent, A tight-knit community where neighbours are on a first name basis and newcomers are always welcomed. Nine Ullswater Crescent is an amazing move-in-ready home with a family friendly layout on a sloped lot surrounded by mature trees. Step inside and you'll immediately feel like you're in a new home. Last summers renovations include new light oak engineered hardwood on both levels, new windows, smooth finish ceilings with 50+ LED pot-lights, new interior doors & hardware, new tile flooring and quartz counters in the kitchen and fresh paint throughout. The white kitchen with clean lines has twin stainless steel premium fridges, new stove (22) and new dishwasher (23). Oversized living room windows bathe the main floor in natural light. The family room at the back of the home has a freshly painted brick mantle wood fireplace and overlooks the huge rear deck and views of the private rear yard. Updated staircase leads to 4 very good-sized bedrooms including a uniquely styled contemporary primary suite with custom doors to his and hers closets, custom lighting details and a one of a kind 6-piece ensuite bathroom. The fully finished lower level has a large rec room with hardwood floors and rough-in for future wet bar, a den or potential 5th bedroom, 4- piece bathroom and a large laundry room. Other updates include new furnace & A/C (20) and upgraded insulation (22). Located in the highly sought after Masonville PS/ AB Lucas SS/ Saint Catherine of Siena/ Saint Andre Bessette school district and about a 5-minute drive to University Hospital, Western University, Masonville Mall and Masonville Public School. Short walk to Medway Valley Heritage Forest and Ambleside Park. Don't miss your opportunity at this very special home. (id:46416)
Sutton Group - Select Realty
18 Victoria Street
St. Thomas, Ontario
Nestled in beautiful courthouse area, this character-filled Victorian home offers the perfect blend of historic charm and modern updates. Boasting 4 spacious bedrooms and nearly 1,700square feet of living space, it's ideal for growing families or anyone craving a welcoming and peaceful community. Step inside to discover thoughtful upgrades throughout, including laminate flooring in the kitchen and dining room, updated bathroom, and AC (2021). The oversized living room is perfect for family gatherings and with a separate dining room, theres space for the whole family. Though the basement is unfinished, it provides ample potential for future living space or storage. Surrounded by quiet, friendly neighbours in a family-oriented neighbourhood, steps away from the elevated park, this home is more than a place to live, its a lifestyle. Don't miss your chance to own this inviting Victorian gem. *Street parking available. Owners only pay for permit Dec 1 - Mar 15 (id:46416)
Prime Real Estate Brokerage
47640 Rush Creek Line
Malahide (Port Bruce), Ontario
Imagine waking up in your handcrafted Timber frame home, 2"x6" construction, sunlight streaming through expansive windows that frame breathtaking views of your sprawling 6.69 acre country estate. This isn't just a house, it's a lifestyle. Picture mornings spend sipping coffee on your upper deck 40'x18', the tranquil sounds of nature your only companions. Four spacious bedrooms, 2.5 baths plus roughed in bath on lower level. There's room for family and guests to comfortably share this retreat. The convenience of a large 30' x 30' two-car garage offers ample space for vehicles and hobbies alike. Gourmet kitchen with granite island and higher-end appliances. Even the finished walk-out lower level provides additional living space, perfect for recreation or conveniences, thanks to municipal water and geothermal heating/cooling system. Every window offers a picturesque scene, connecting you with the beauty of your surroundings. This timber frame sanctuary is more than just a home, it's an invitation to embrace a slower pace and savour the beauty of nature. All within your own private haven. Located on 35 minutes south of London and Hwy#401, 15 minutes south-east of St. Thomas. (id:46416)
RE/MAX Centre City Realty Inc.
215 Beattie Street
Strathroy-Caradoc (Sw), Ontario
This well-maintained 2-bedroom home is packed with thoughtful updates and is ready for its next owner. Freshly painted throughout and with new blinds and window treatments, this home has a clean, modern feel. The main level features a spacious dining area and kitchen with new hardware as well as a new kitchen faucet. The living area is bright and welcoming, with large windows bringing in natural light. Upstairs, youll find a renovated bathroom, complete with a new sink, toilet, and shower head, plus updated plumbing hoses and new lighting fixtures throughout. Additional updates include a new front storm door, central air conditioning (installed June 2024),a new furnace (2019), a new driveway, updated lighting (interior and exterior), and new flooring in the upstairs living spaces, including the stairs. The backyard boasts a new 8X10' shed (April 2024), perfect for extra storage. Plus, the property is equipped with two automotive EV chargers, adding even more value and convenience. Located near schools and with easy access to local amenities, this home is a true gem. Don't miss the chance to make it yours! (id:46416)
Century 21 First Canadian Corp
34180 Melena Beach Side Road
Bluewater (Bayfield), Ontario
This stunning New Home is really something to behold! This builder has insured that all the details are PERFECT! And the property is located a 1 minute drive North of Bayfield, with Lake Huron just a minutes walk off of the front driveway! Detail, Detail, Detail prevail throughout the home! HUGE kitchen with HUGE Island! Tons of cupboard space! Tons of counter space! Beautiful backsplash! Wine Fridge!! (Let's not forget that!). Spacious dining area, wonderfully detailed family room featuring a trayed ceiling, gas fireplace with limestone surround, mantle and built-ins on each side of the fireplace with floating ash shelves and LED under cabinet lighting. Main floor laundry room is very generously sized, with it's own sink, and ample cupboard space as well. There is also garage access here. The second floor features a LARGE PRIMARY BEDROOM and a gorgeous "uplit" trayed ceiling and 2 oversized "hers & hers" walk-In closets! The oversized 5 pc ensuite bathroom boasts: a walk-in shower with standard shower head, 4 body jets, and rain head; separate water closet; double vanity with centre make-up table; and a built-in 2person water jet tub. Not to be outdone, the second bedroom has it's own 3 pc ensuite (Shower) as well! The lower level is not finished but finished would easily add another 1134 sq. ft. in living space. There is a bathroom rough-in in the basement. Basement windows are egresswindows, so adding an extra bedroom or bedrooms has been accounted for. The Garage is a 3+ garage with plenty of room for 2 cars, toys and for boat (currently housing a 22ft Sea Ray) with full size garage door exit to back yard! The backyard is nicely sized and there are partial lake views from the property! (id:46416)
Keller Williams Lifestyles
Contact me
Resources
About me
Yvonne Steer, Elgin Realty Limited, Brokerage - St. Thomas Real Estate Agent
© 2024 YvonneSteer.ca- All rights reserved | Made with ❤️ by Jet Branding


