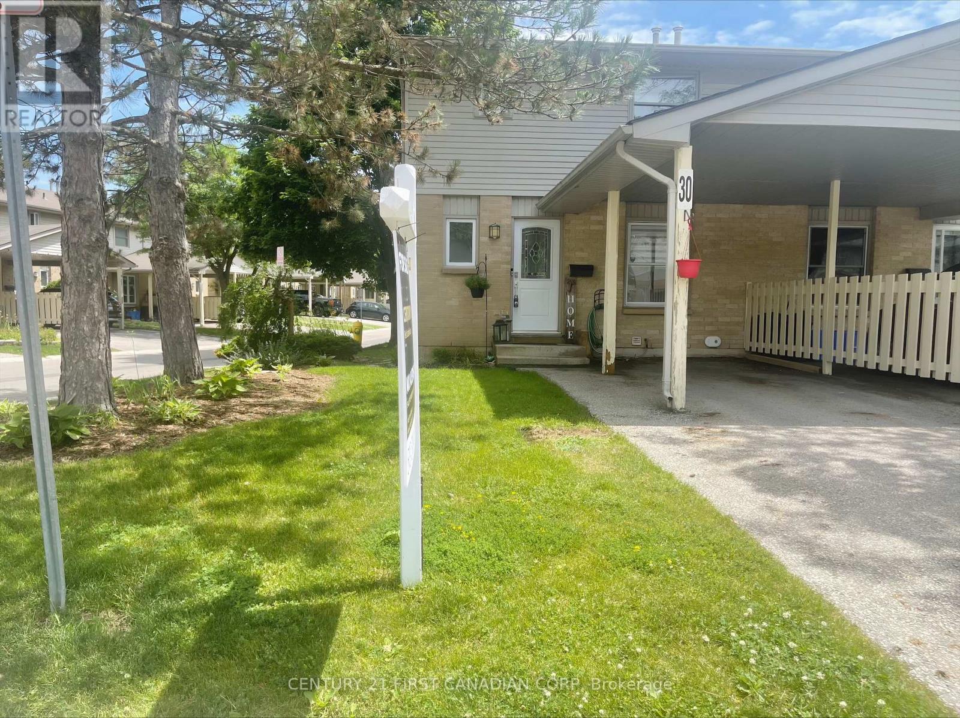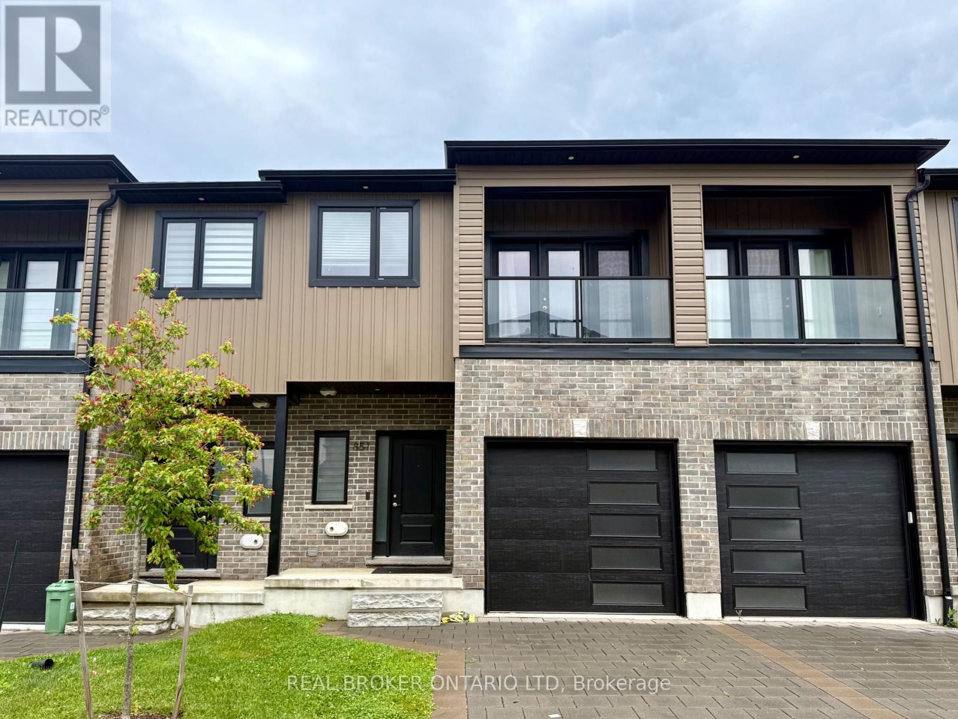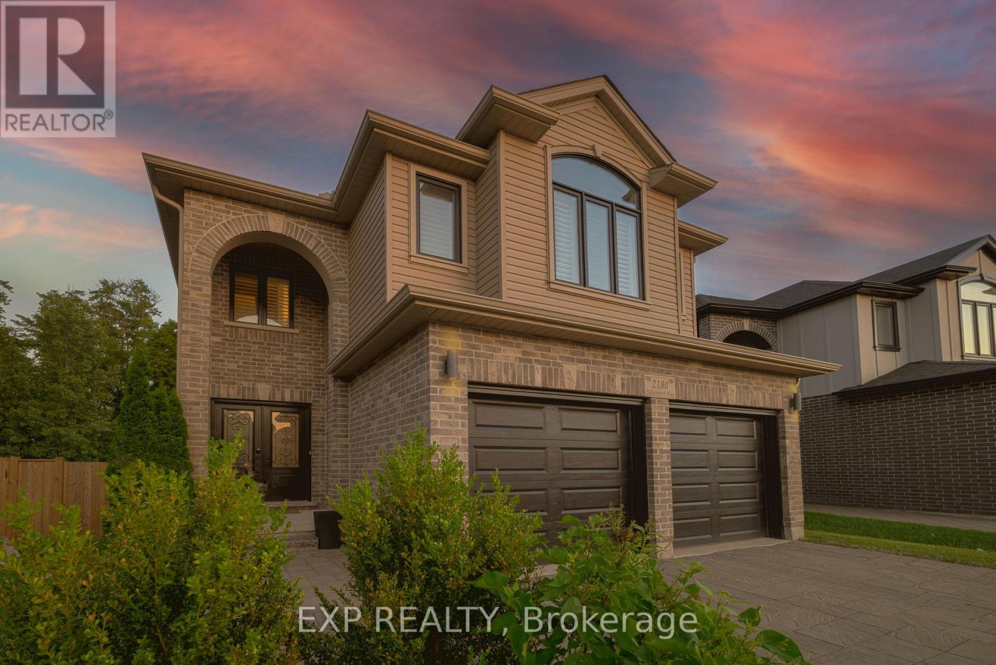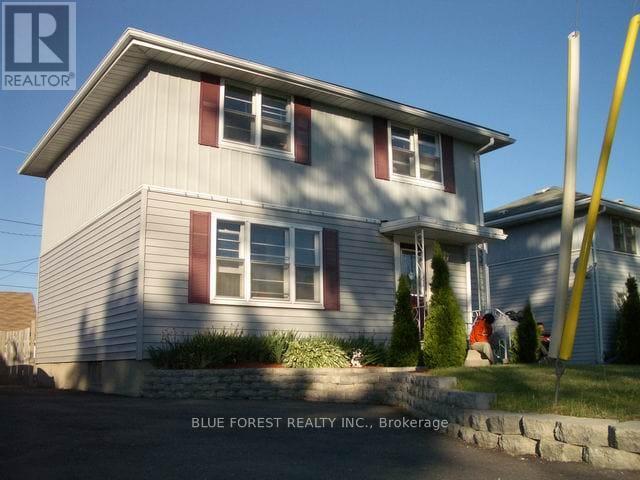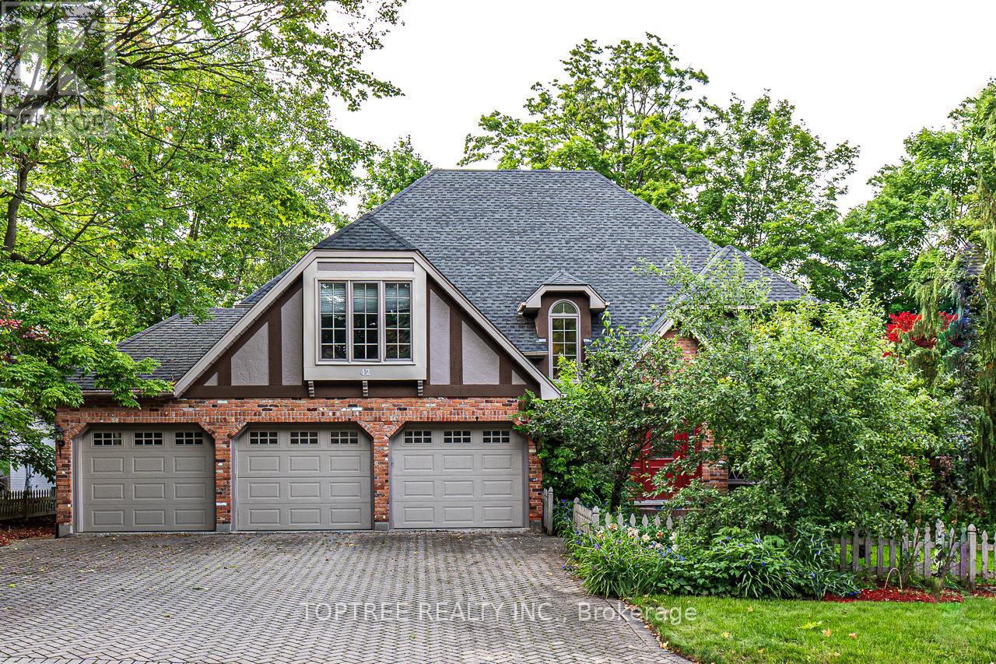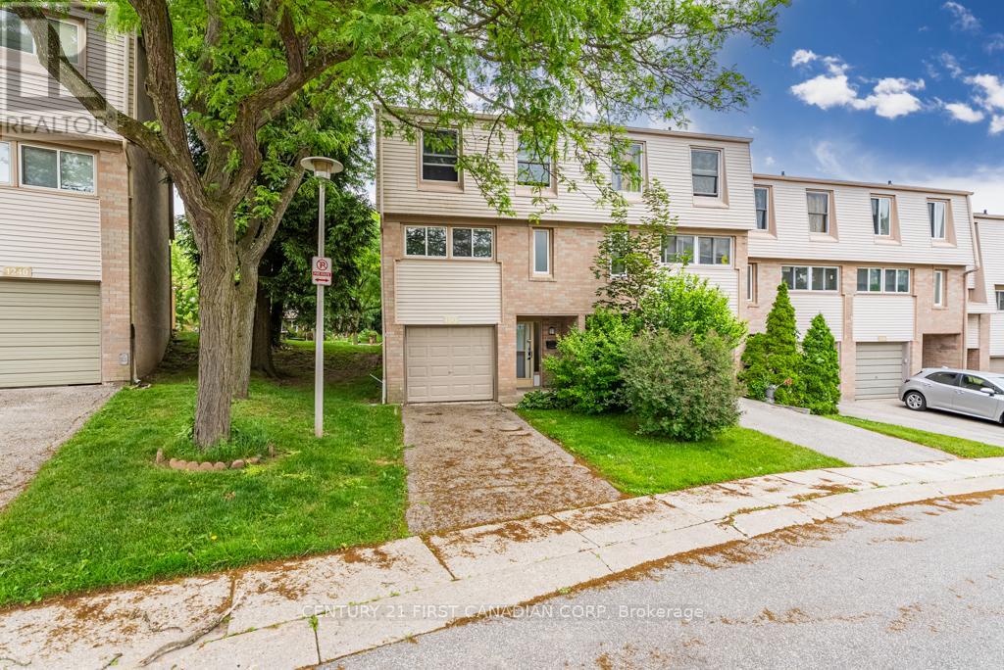Listings
95 Willow Drive
Aylmer, Ontario
Move-in Ready - Freehold (No Condo Fees) 2 Storey Town Interior unit built by Hayhoe Homes features 3 bedrooms, 2.5 bathrooms, and single car garage. The entrance to this home features covered porch and spacious foyer leading into the open concept main floor including a powder room, designer kitchen with quartz countertops and island, opening onto the eating area and large great room with sliding glass patio door to the rear deck. The second level features a spacious primary suite with large walk-in closet and 5pc deluxe ensuite with double sinks, freestanding soaker tub and separate shower, along with two additional bedrooms, a 4pc main bathroom, and convenient bedroom-level laundry room. The unfinished basement provides development potential for a future family room, 4th bedroom and bathroom. Other features include, Luxury Vinyl plank flooring (as per plan), Tarion New Home Warranty, central air conditioning & HRV, plus many more upgraded features. Located in the Willow Run community just minutes to shopping, restaurants, parks & trails. Taxes to be assessed. (id:46416)
Elgin Realty Limited
30 - 55 Ashley Crescent
London South (South X), Ontario
Welcome to 55 Ashley Crescent Unit 30, a bright and spacious corner townhouse in the sought-after White Oaks neighbourhood. This 3-bedroom, 1.5-bath home features beautiful hardwood flooring on the main level, tile in wet areas, and a stylish modern kitchen. Upstairs offers new carpeting and generous-sized bedrooms, while the partially finished basement includes a cozy recreation room, perfect for extra living space. Enjoy central heating and A/C, a fully fenced backyard for privacy, low condo fees, and a driveway with a carport plus parking for a second vehicle. Conveniently located close to Highway 401, schools, shopping, and all amenities. A perfect home for families & first-time buyers! (id:46416)
Century 21 First Canadian Corp
63 - 50 Fiddlers Green Road
London North (North P), Ontario
Welcome to this elegant one floor condo tucked away into a quiet well maintained enclave in the desirable area of Oakridge. Featuring hardwood throughout, this home offers a bright main floor den a spacious living and dining area and gorgeous front courtyard perfect for morning coffee or evening gatherings. The kitchen flows seamlessly into the dining room and living room area making it ideal for entertaining. Elegant powder room for your guests. Two generous bedrooms both with walk-in closets and an adjoining ensuite finish off the main floor. The lower level includes a guest suite with three piece bath perfect for extended company. A large family room, a laundry room and workshop as well as ample storage. A rare detached two car garage certainly adds to the convenience and appeal of this property. All of this in a well managed established condo development close to all the amenities. A gorgeous heated swimming pool to enjoy all summer long. Whether you're downsizing or simply seeking low-maintenance luxury in a sought-after neighbourhood, this turnkey home delivers comfort, space and charm in equal measure. This is the one you have been looking for (id:46416)
Century 21 First Canadian Corp
11 - 340 Ambleside Drive
London North (North A), Ontario
Welcome to 340 Ambleside Dr #11 a beautifully maintained two-storey townhouse located in the heart of North London's coveted Masonville neighborhood. This spacious home features 3 bedrooms, 1.5 bathrooms, and a bright, functional layout perfect for families, professionals, or investors. The main floor offers a welcoming living and dining area filled with natural light, a well-equipped kitchen with plenty of storage, and a convenient powder room. Upstairs, you'll find three generous bedrooms and a 5-piece bath. The lower level is partly finished, offering a comfortable additional living space ideal for a family room, home office, or guest area with a rough-in for a full bathroom, giving you the opportunity to further customize and add value. Enjoy peace of mind in this well-managed complex, steps from Masonville Mall, Western University, top-rated schools, trails, and all the conveniences of North London. Transit, shopping, dining, and entertainment are just minutes away. Whether you're a first-time buyer, downsizer, or investor, this move-in-ready home is a fantastic opportunity in a prime location! (id:46416)
Coldwell Banker Power Realty
851 Sarnia Road
London North (North M), Ontario
Located just minutes from Western University, this modern 3-bedroom, 2.5-bathroom townhome, built in 2020, offers an ideal living option for both first-time buyers and investors in London, Ontario. The home features a bright, open-concept layout, a functional kitchen with a pantry and stainless steel appliances, and a private balcony off one of the bedrooms for a touch of outdoor enjoyment. The primary suite includes its own ensuite bath, ensuring comfort and privacy. Designed for efficient and comfortable daily living, this property also boasts an unbeatable location with Walmart, Canadian Tire, a variety of restaurants, and major banks all just moments away, making it a practical and highly accessible choice in a sought-after area. (id:46416)
Real Broker Ontario Ltd
40 David Blackwood Drive
Sarnia, Ontario
Welcome to this beautiful 2-storey home located on a spacious corner lot in the desirable Heritage Park neighbourhood of Sarnia. Offering 3+1 bedrooms and 2.5 bathrooms, this home is perfect for growing families or those who love to entertain. Inside, you'll find a bright kitchen with quartz countertops, updated main floor flooring, and cozy new carpet in the finished basement all completed within the last 5 years. Additional updates include a newer furnace, central air, front door with sidelights, garage door, and a backyard patio for easy outdoor living. Enjoy the fully fenced yard with a generous deck perfect for summer barbecues, kids, and pets. Conveniently located near all amenities, this move-in ready home blends comfort, style, and functionality. (id:46416)
Royal LePage Triland Realty
307 - 2228 Trafalgar Street
London East (East I), Ontario
Looking for an affordable way to break into the housing market? This spacious 3 bedroom, 1.5 bathroom condo offers unbeatable value. Where else can you find this much space for under $350,000, with low condo fees? Welcomed by a freshly painted main living space and move-in ready, this unit features durable laminate and ceramic flooring throughout, a gas fireplace in the living room, primary bedroom with a walk-in closet and powder room, in-suite laundry and a covered balcony. The building includes an elevator, controlled entry, adding peace of mind and accessibility and ample visitor parking. This well maintained building has recently undergone significant updates, including a new roof and renovations to the lobby and hallways, complete with new carpeting, modern lighting, updated doors, and fresh paint. Plus, the condo corporation has upcoming improvements planned, including new windows, patio doors, and balcony railings, adding even more value. Ideally located near Fanshawe College, Veterans Memorial Parkway, and Highway 401, this is an exceptional opportunity for first-time buyers, investors, or anyone looking to downsize without compromise. (id:46416)
Keller Williams Lifestyles
2180 Yellowbirch Place
London North (North S), Ontario
If youve been waiting for the lot, this is it.Tucked on a quiet cul-de-sac, 2180 Yellowbirch Pl backs onto protected forest and offers one of the largest yards in the area. Private, sun-filled, and fully fenced, this oversized pie-shaped lot delivers the kind of outdoor living you simply wont find in newer builds. A full-width custom timber deck spans the entire back of the home, perfect for relaxing, entertaining, or soaking in the quiet beauty of your own backyard.Inside, youve got space where it counts: nearly 2,800 sq ft of finished living space, and a full wall of windows at the back that lets in beautiful natural light while framing the forest views. Custom California shutters run throughout both the main and second floors, adding timeless style and privacy in every room. The primary suite is oversized, with a walk-in closet and private ensuite, while three additional bedrooms share a second full bath upstairs, making mornings and routines run smoother.Downstairs is bright, open, and already finished with a large rec room, big windows, and a walkout that opens directly to the yard. Theres also a roughed-in bathroom and flexible space for a fifth bedroom, home gym, or office, ready to adapt to whatever you need next. Whether you're upsizing, investing, or planning for multigenerational living, this layout gives you room to grow and room to add equity.Just when you thought this home couldn't offer any more, you're minutes away from Masonville Mall, top-rated schools, Sunningdale Golf & Country Club, trails, and every amenity you could ask for.With a walkout basement, a full-width timber deck, and one of the nicest forest-backed lots in the neighbourhood, this is a rare offering that delivers on space, comfort, setting, and long-term value. AC 2023, Fridge 2024, Dishwasher 2022. (id:46416)
Exp Realty
40 Wistow Street
London East (East C), Ontario
40 Wistow Street is nestled in a nice cozy neighborhood, this property has schools, parks, groceries and shopping plaza at walking distance and boasts unbeatable proximity to Fanshawe College, easy access to the 401, steps away to major bus lines, and a quick commute to the downtown area, east rapid transit line will be on Oxford Street.This 4+1 bedrooms, 2 full bathrooms house is ideal for big families or those looking for an income property. Updates include: basement flooring & walls (2025), Gas Stove (2023), Washer (2021), Furnace & A/C (2017), Gas Dryer (2015), Fridge (2014), Windows (2011) The photos are from before the house was rented. (id:46416)
Blue Forest Realty Inc.
42 Pitcarnie Crescent
London North (North F), Ontario
Exceptional Executive Home Backing onto Medway Valley Over 5,400 Sq Ft of Luxurious Living!Welcome to this remarkable residence tucked away on a quiet crescent in the prestigious Lawson Estates. Backing directly onto the picturesque Medway Valley Forest and walking trails, this home offers the ultimate combination of privacy, elegance, and spaceperfect for growing or multi-generational families.Step inside the grand two-storey foyer and discover a thoughtfully designed main floor featuring a formal living and dining room, a dedicated home office with custom oak built-ins, and a bright, sun-filled conservatory with stunning ravine views. The gourmet kitchen is fully equipped and opens to a cozy sunken family room with a gas fireplace and walkout to a private deckideal for entertaining or enjoying quiet evenings by the tranquil pond and gazebo.The upper level boasts four spacious bedrooms, including a luxurious primary retreat with a gas fireplace, spa-inspired ensuite, and peaceful views of nature.The fully finished walk-out basement adds over 1,300 sq ft of versatile living space, featuring two additional rooms, a large recreation and games area, a full bathroom, and generous storage.Complete with a 3-car garage, professionally landscaped grounds, and unbeatable access to nature and city conveniences, this exceptional home offers a rare lifestyle opportunity in one of Londons most desirable neighbourhoods.Dont miss your chance to own this extraordinary homebook your private tour today! (id:46416)
Toptree Realty Inc.
Lot 74 Five Stakes Street
Southwold, Ontario
To Be Built Vara Homes Waterbury Model now eligible for the first-time home buyers new GST rebate, bringing your effective purchase price down to just $859,900, a rare opportunity for new construction in this area! This is your opportunity to build the home you've been dreaming of. The Waterbury Model by Vara Homes offers nearly 2,300 sq. ft. of thoughtfully designed living space with 4 spacious bedrooms, 3 bathrooms, and a flexible den ideal for a home office or main floor bedroom.This home is not yet built, allowing you to choose your finishes and truly personalize the space to reflect your unique style. Located in Talbotville, this desirable new community is just 10 minutes to Highway 401, London, and Port Stanley Beach, and only 3 minutes to booming St. Thomas. MORE LOTS TO CHOOSE FROM TO BUILD THIS MODEL ON. Model Home located at 119 Optimist Dr. LIMITED TIME: $20,000 Furniture Allowance on All Newly Built homes. Build your dream home and furnish it in style. Vara Homes makes it possible from foundation to final touches. (id:46416)
Sutton Group - Select Realty
1252 Limberlost Road
London North (North I), Ontario
Multi-Level Townhome in Northwest London Location. Welcome to this spacious multi-level townhome condo, ideally located in Northwest London! Offering approximately 1,100 sq. ft. of finished living space, this home has been freshly painted top to bottom and provides plenty of room and potential for those looking to add their own personal touch. Step into the bright living room with soaring 12-foot ceilings, creating an open and airy feel. From here, enjoy direct access to a private, fenced backyard perfect for relaxing or letting pets roam. On the second level, the functional kitchen features plenty of cabinet space and large windows that bring in natural light. The adjoining dining area offers a comfortable space for meals, and a convenient 2-piece powder room completes this level. The third floor includes three well-sized bedrooms and a 4-piece bathroom, making it a great setup for families, roommates, or a home office. The unfinished basement provides ample storage space and houses the laundry area, offering flexibility for future updates. A single-car garage adds extra convenience, whether for parking or additional storage. Location is everything, and this townhome is just a short walk to Sherwood Forest Mall, the Aquatic Centre, Sir Frederick Banting Secondary School, scenic biking and walking trails, and London Transit bus routes. This is a fantastic opportunity for first-time home buyers or investors looking to get into a sought-after neighbourhood at an affordable price. The whole unit has been freshly painted and carpet has been steam cleaned. (id:46416)
Century 21 First Canadian Corp
Contact me
Resources
About me
Yvonne Steer, Elgin Realty Limited, Brokerage - St. Thomas Real Estate Agent
© 2024 YvonneSteer.ca- All rights reserved | Made with ❤️ by Jet Branding

