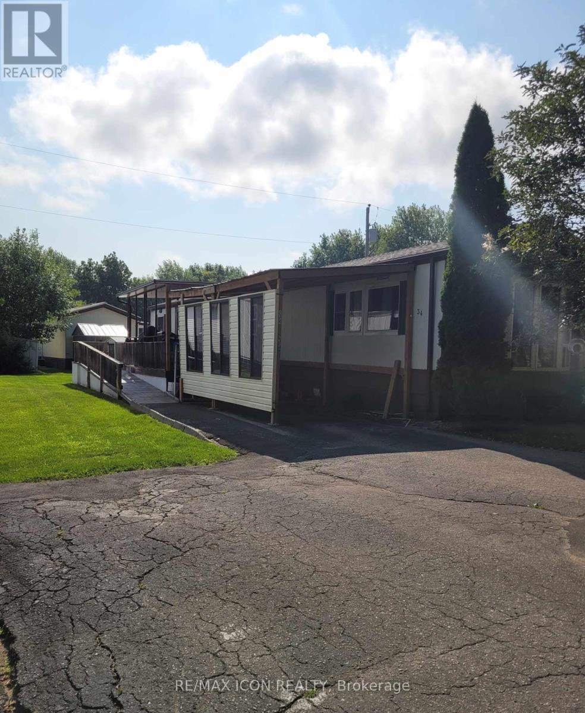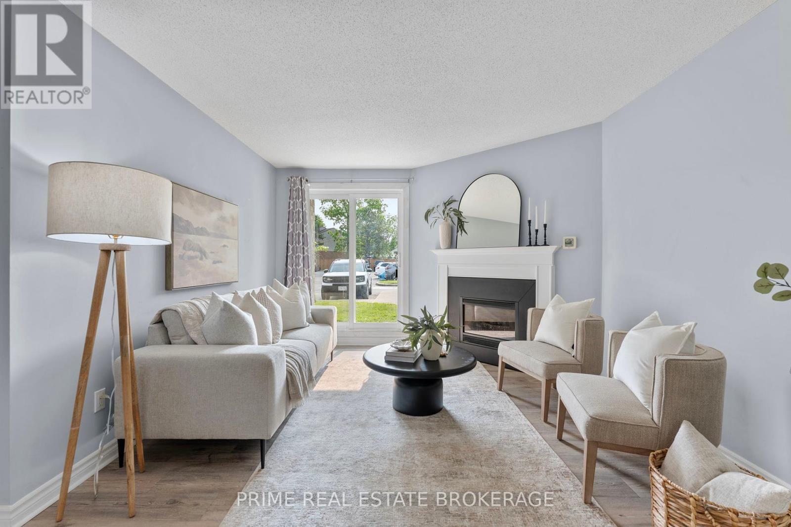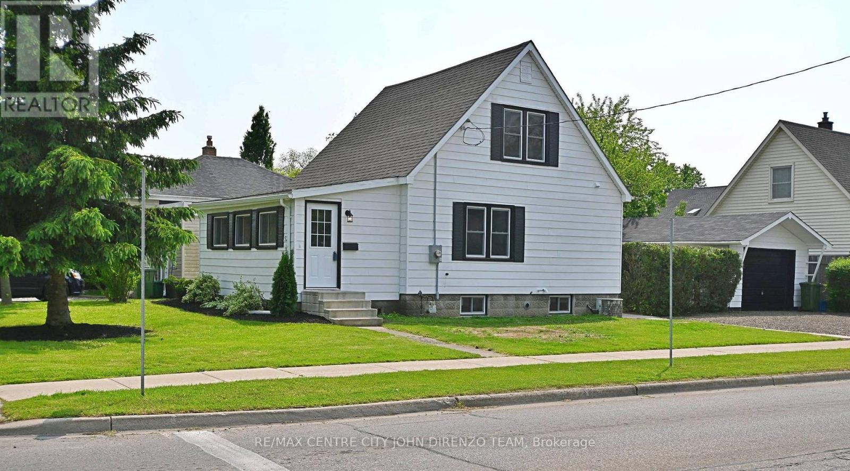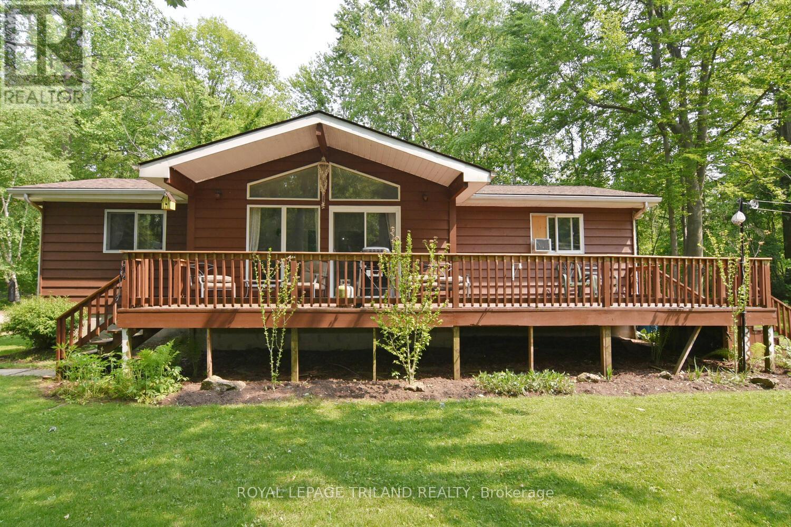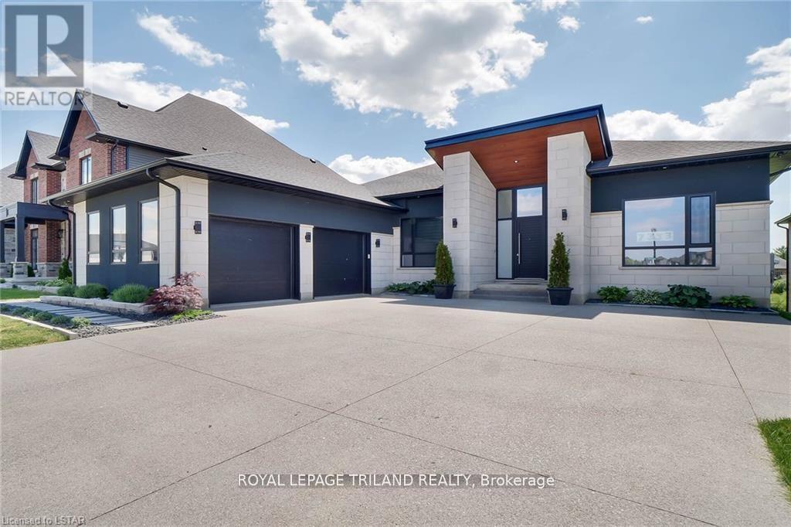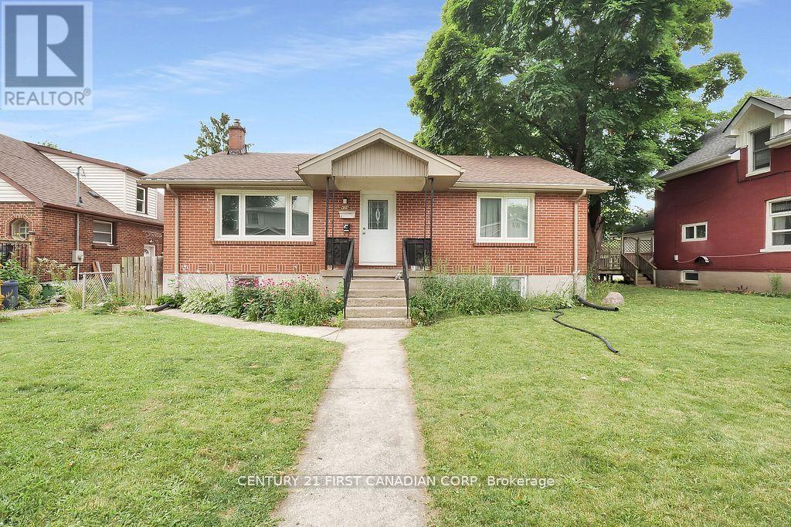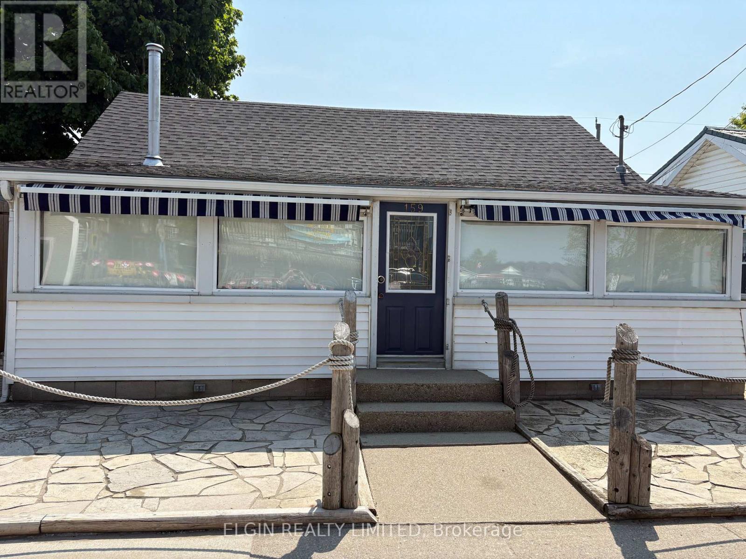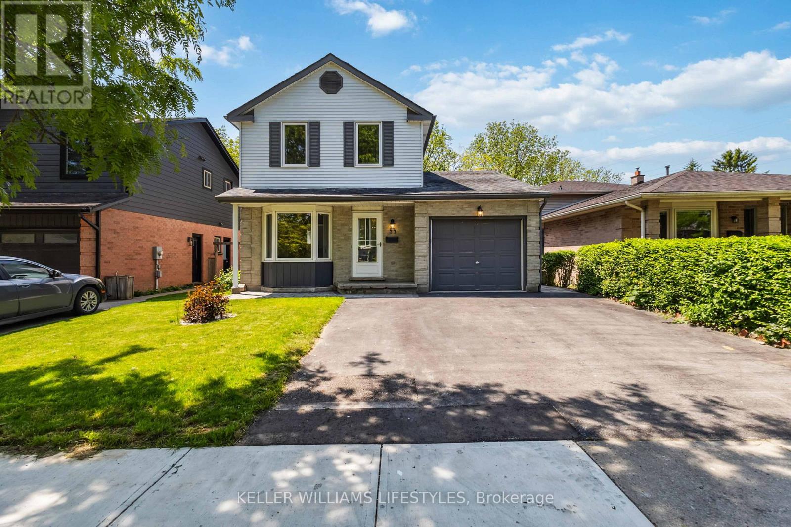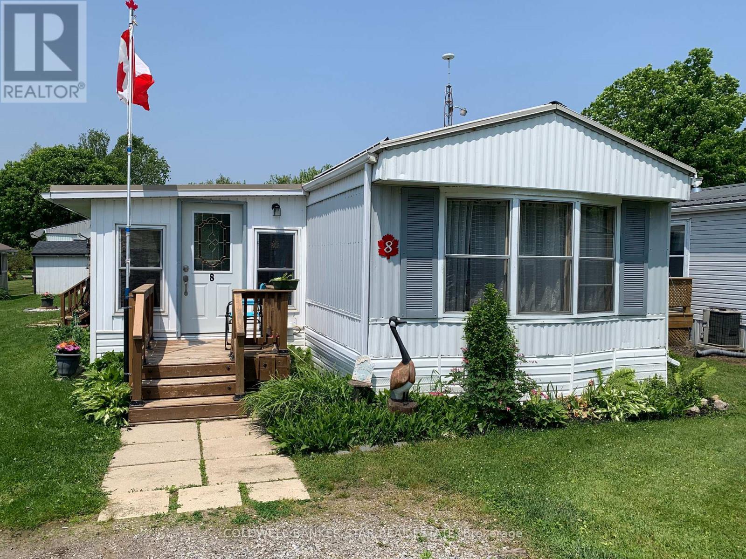Listings
17 - 9839 Lakeshore Road
Lambton Shores, Ontario
Affordable, year-round living in the Grand Bend area, 8 km south on Highway 21, in Pineview Mobile Home Park. Ideal for 50 plus and retirees. This older mobile home is bright and neutral - a blank canvas for your decorative touches. Two bedrooms and a den/bonus room that could easily be converted to a third bedroom. Large windows in the living room overlook the large double lot. Gardens, sunroom, porch - front and back, and a spacious deck with pergola. Good-sized storage shed/workshop and carport. Land lease fee is $546.36 and includes property taxes, municipal water, park septic system, community in-ground pool, clubhouse, pavillion, extra vehicle & RV parking, garden plots, etc. and park maintenance. (id:46416)
RE/MAX Icon Realty
34 - 9839 Lakeshore Road
Lambton Shores (Grand Bend), Ontario
Two bedroom, 70 ft. mobile home in a quiet, year-round mobile home park just minutes south of Grand Bend. Ideal for 50 plus and retirees. Close to the great beaches of Lake Huron, several public golf courses, and the Pinery Provincial Park. Open concept kitchen/dining/living room with walk-in kitchen pantry. Tip out windows for easy cleaning. Some new flooring. Roof shingles replaced in 2017. Master bedroom has double closets running the full length of the room. Low maintenance exterior, nicely landscaped, parking for three cars, storage shed, and wheelchair ramp. Land lease fee will be $561.14 and includes property taxes, municipal water, park septic system, community in-ground pool, clubhouse, pavillion, extra vehicle & RV parking, garden plots, horseshoe pits, shuffleboard & common grounds/road maintenance. (id:46416)
RE/MAX Icon Realty
102 - 725 Deveron Crescent
London South (South T), Ontario
Whether you're starting out or slowing down, this main floor one bedroom condo delivers comfort, convenience, and value all in one.Equipped with a cozy gas fireplace, in suite laundry, and a spacious layout that feels just right. Enjoy the rare luxury of a salt water in ground pool, fitness centre, and community room, yours to enjoy all season long. Minutes from the 401, Victoria Hospital, grocery stores, pharmacies, and public transit, this is an ideal spot for commuters, retirees, or first time buyers who want less stress and a convenient lifestyle. Well managed, move in ready and priced to sell in a location that works for you! (id:46416)
Prime Real Estate Brokerage
52 Woodworth Avenue
St. Thomas, Ontario
Nice house, Great Value. Exceptional 1.5 storey affordable home, modern decor, many updates throughout, 3 bedrooms. Large rooms, oversized garage, great location! A must see, quick possession possible. Updated, newer flooring, lighting, kitchen, bathroom, hydro service and breaker panel, most windows, exterior painiting, fixtures and much more. Nice corner lot, ready to move in. Close to school, shopping and amenities. (id:46416)
RE/MAX Centre City John Direnzo Team
9898 Phoebe Lane
Lambton Shores (Kettle Point), Ontario
FOUR SEASON - VICEROY HOME. Attached Garage (23x23'). 2 Bedroom/1 Bath Bungalow only a few blocks from Lake Huron. Located at the end of a dead-end street. Private back yard surrounded by trees. House is approx 1100sf. Enter through a large foyer to the family room with vaulted ceilings and wood stove. Bright living room with sliders to the side deck. Kitchen includes solid wood pine cupboards, lots of counter space and a skylight. Dining area with large windows. Nice sized primary bedroom. Cozy 2nd bedroom with shiplap on the ceiling. Bathroom includes tub/shower. Laundry room wit extra storage. Laminate floors throughout. Furniture negotiable. Garage is heated with propane gas. It has concrete floors, 11 foot ceilings, new window and has been freshly painted. Shingles done in 2019. Seller will have the septic tank pumped & inspected to meet Band requirements before closing. Current land lease is $3000/year. Band fees are $2266/year. You need cash to purchase, traditional mortgages are not available on native land. Buyer must have a current police check and proof of home insurance to close. Approx 50 Minutes from London, 30 Minutes from Sarnia and 20 Minutes to Grand Bend. Close to golf, grocery store, restaurants and the beautiful sandy Ipperwash Beach! (id:46416)
Royal LePage Triland Realty
7353 Silver Creek Circle
London South (South V), Ontario
Step into this inviting Millstone Built 5-bedroom, 4-bathroom ranch-style residence nestled within the esteemed Silver Leaf Estates. Tailored for families seeking versatility, it offers a separate walkout basement entrance complete with its own kitchen, laundry facilities, 3 bedrooms, 2 full bathrooms, a spacious rec room, and family room. Entertain effortlessly on the expansive covered deck with glass and composite, which affords breathtaking views of the protected conservation protected creek. Indulge in numerous upgrades, from the designer main floor kitchen to the lavish primary bedroom featuring a walkout to the deck and exquisite ensuite. Revel in the airy ambience provided by high ceilings and ample windows flooding the interiors with natural sunlight. Gleaming hardwood floors grace both the main and lower levels, while the garage boasts large windows and an epoxy floor finish. (id:46416)
Royal LePage Triland Realty
454 Salisbury Street
London East (East G), Ontario
INVESTORS! You're not going to want to miss this LEGAL, LICENSED DUPLEX with a potential 6.7% CAP RATE!!!! This all-brick two unit property with separate detached garage (bonus income potential) is located in a great neighbourhood with an easy commute to Fanshawe College, downtown London, parks, schools and more. The main unit combines comfort with functionality featuring three bedrooms, a generously sized kitchen and a living room with updated laminate flooring, vinyl windows and central air conditioning. This unit is currently rented to excellent tenants at market rent. With the spacious recently renovated two-bedroom lower-level unit being vacant, you can choose your own tenant or have a family member move in as well. Shared laundry is available in the common space making it an attractive feature for prospective tenants. Additional features include the home being equipped with a modern Nest thermostat and a newer furnace. Don't forget the entertainment options with nearby craft breweries and the bustling hubs of The Factory and Clubhouse. This property is perfect for investors looking for a turnkey investment, parents of students attending Fanshawe, and home-owners looking for income potential. (id:46416)
Century 21 First Canadian Corp
159 William Street
Central Elgin (Port Stanley), Ontario
Welcome to your perfect summer retreat! This cozy 2-bedroom, 1-bathroom cottage is nestled in the heart of the picturesque lakeside village of Port Stanley. Just steps from the award-winning Blue Flag Main Beach, and within walking distance to boutique shopping, charming cafes, and top-rated restaurants. Whether you're looking for a weekend getaway or a seasonal escape, this cottage offers the ideal blend of relaxation and convenience. Don't miss your chance to enjoy all that Port Stanley has to offer just in time for summer! This property can be used in all 4 seasons of the year. A street parking permit can be issued through Central Elgin. (id:46416)
Elgin Realty Limited
37 - 1061 Eagletrace Drive
London North (North S), Ontario
Stunning All-Brick Two-Storey Home in Desirable North London. Nestled on an oversized pie-shaped lot, this immaculate home offers luxury living with plenty of space for family and guests. The double car garage provides convenient inside entry to the main floor laundry room, ensuring practical, everyday ease. With 9' ceilings and 8' doors, the open-concept main floor is both airy and inviting, featuring elegant upgrades such as ceramic and hardwood flooring. The great room offers the perfect blend of comfort and style with a cozy gas fireplace, while the eat-in kitchen boasts a central island, ideal for casual dining and entertaining. Step through the patio doors to a wrap-around patio and enjoy the sun by the on-ground heated pool, the ultimate setting for summer get-togethers. A standout feature is the main floor bedroom, perfect for guests or multi-generational living. Upon entering, be captivated by the grand two-storey foyer and the stunning staircase leading to four generously sized bedrooms. The luxurious primary suite is designed for the modern professional, featuring a custom Neiman Market Design walk-in closet, a soaker tub, double sinks, and a spacious walk-in shower. The partially finished basement adds even more versatility to the home, with a large family room offering plenty of space for gatherings or relaxation. This beautifully designed family home is move-in-ready! (id:46416)
Pinheiro Realty Ltd
46 Monmore Road
London North (North F), Ontario
Welcome to 46 Monmore Road, located in the heart of desirable north-west London. Situated on a quiet street within a family-oriented neighborhood this 5-Bedroom 2 Bath home has been meticulously maintained and generously updated over the years! This turn-key starter home main floor features a well-sized living room that boasts plenty of natural light. The kitchen is bright and spacious while offering an open concept dining room large enough for the whole family. The main offers three spacious bedrooms all with plenty of closet space as well as a full bath. Separate entrance lower level is fully finished and setup as a granny suite. With a full kitchen and a large family room; as well as two large bedrooms and a second full bathroom. Private front drive and single car garage, landscaped in front and rear yards along with walk-out to patio with a 10 x 12 Pergola and fully fenced rear yard.All appliances included. Surrounded by other high-end developments and within sought after school districts, major amenities, shopping, restaurants, University Hospital, parks, churches, fitness center, a great location to raise kids. Other updates include - Roof & eavestrough & gutters 2022 / Air conditioning 2022 / Deck 2022 / 10 x 12 Pergola 2022 / New flooring downstairs 2025 / New garage door 2022 / Duct cleaning 2024 / New fridge and dryer 2023. A great opportunity to own a home in one of London's most desirable sectors. Don't miss out on this opportunity, book your private tour today! (id:46416)
Sutton Group - Select Realty
27 Millers Road
London South (South T), Ontario
Nestled on a ravine lot with no rear neighbours in the Pond Mills neighbourhood of London, Ontario, 27 Millers Road is an extensively updated single-family home offering privacy, modern comfort, and lifestyle appeal . With almost 1400 sq ft above grade plus an additional 540 sq ft of finished basement space, this 3+1 bedroom, 2 bathroom home provides ample room for a growing family or professionals who value extra space. The quiet street setting and natural backyard views make it a peaceful retreat, while the move-in ready interior ensures young families, professional couples, or first-time homebuyers can immediately enjoy both value and convenience.Step inside to discover an open-concept main floor designed for modern living, featuring updated flooring and a fresh neutral palette . The kitchen boasts sleek hard-surface countertops and modern finishes, making meal prep a joy. Walking out from the dining area leads to a deck overlooking the wooded ravine perfect for outdoor entertaining or morning coffee with tranquil views. The fully finished basement (approximately 540 sq ft) extends your living space with a large rec room (additional bedroom potential), a fourth bedroom, and a full 3-piece bathroom with a convenient walk-in shower, ideal for guests, a home office, or a teen retreat. As a bonus, an attached garage plus a double driveway offer parking for up to 3 vehicles a practical feature for multi-car families. The location is equally impressive: this home is minutes from schools, parks, and the shops and services along Commissioners Road (including grocery stores, pharmacies, and more) . Commuters will love the quick access to the 401, while nature enthusiasts can explore the nearby trails and ponds of the Westminster Ponds . This Pond Mills, London Ontario location delivers the perfect blend of city convenience and serene natural surroundings making it a rare find! (id:46416)
Keller Williams Lifestyles
8 - 4899 Plank Road
Bayham, Ontario
Are you looking for an affordable place to call home? Then you need to have a look at this mobile home located in Otter's Edge Estates - just 2 minutes north of Port Burwell. It's located on a nice sized lot with municipal water, a newer 10' x 12' Wagler Mini Barn, 10' x 10' Shed, a tiered sundeck and a private drive. As you enter this home you'll find a large Sunroom that's perfect for entertaining - with access to the rear Sundeck as well. The bright south facing Eat-in Kitchen - large enough for the family - opens to the Livingroom with a cozy gas Fireplace. Down the hall are 2 good sized Bedrooms, a centrally located Bath and the Laundry area with access to the east side Sundeck. This home has been lovingly cared for over the past 6 years and features upgrades that include 5 appliances (Fridge, D/W, Washer, Dryer 2019), Central Air 2019, Owned Tankless water heater, tub surround, Gas Fireplace, both Sundecks and the Mini-Barn Shed, a 200A hydro service and septic pumped summer 2023. Park fees $850/month, Water $90/month, Snow removal for the park roads $250/year. Port Burwell is only 2 minutes away and includes a beautiful Lake Erie beach, marina and many unique shops and food stands. Manufacturer - Fair, Model 242 Serial Number MY18050, Year 1991, See www.ottersedgeestates.ca for more details on this fabulous location. (id:46416)
Coldwell Banker Star Real Estate
Contact me
Resources
About me
Yvonne Steer, Elgin Realty Limited, Brokerage - St. Thomas Real Estate Agent
© 2024 YvonneSteer.ca- All rights reserved | Made with ❤️ by Jet Branding

