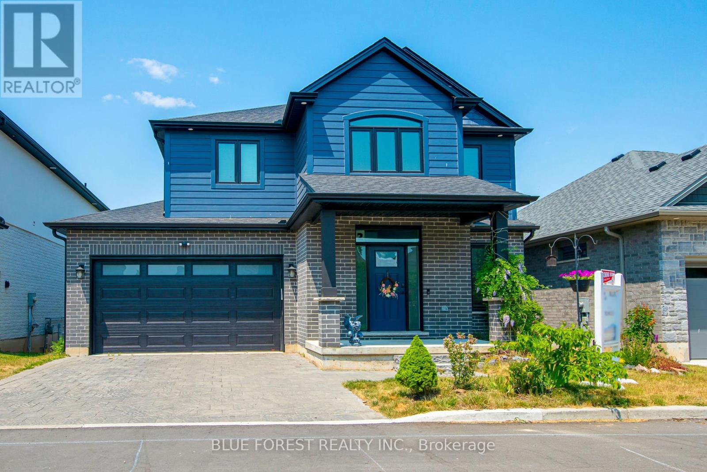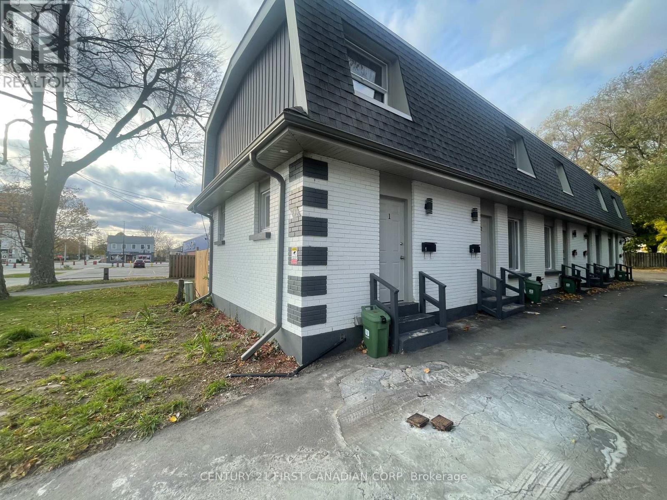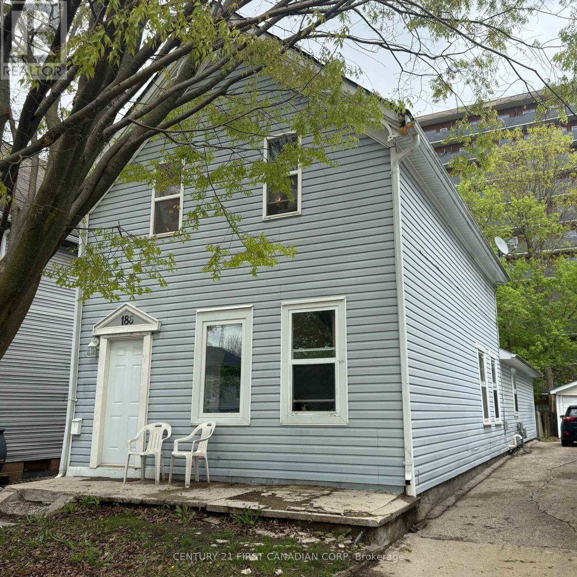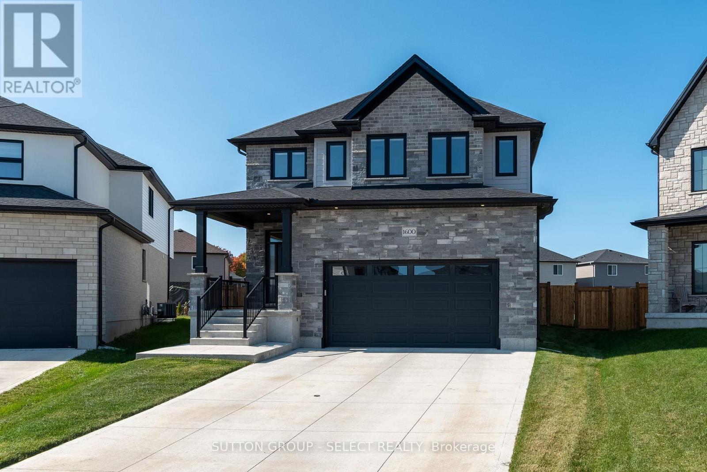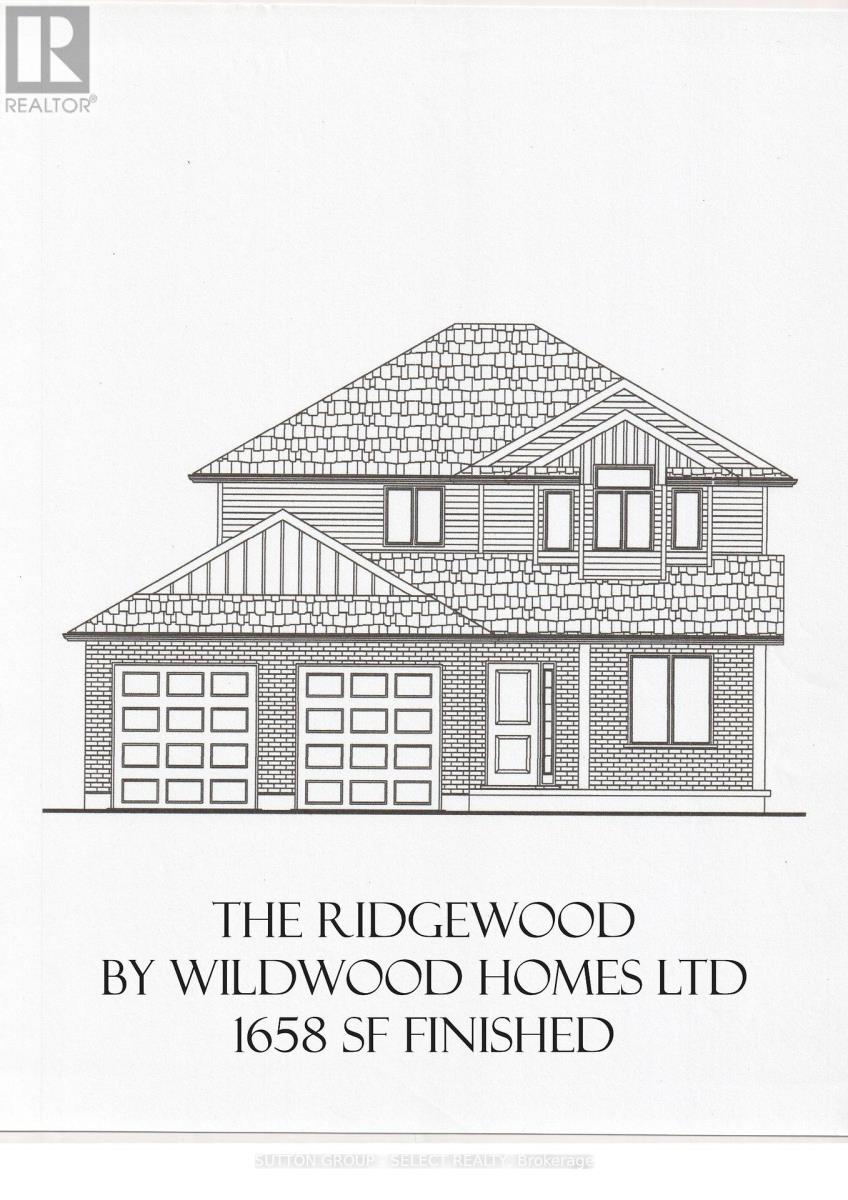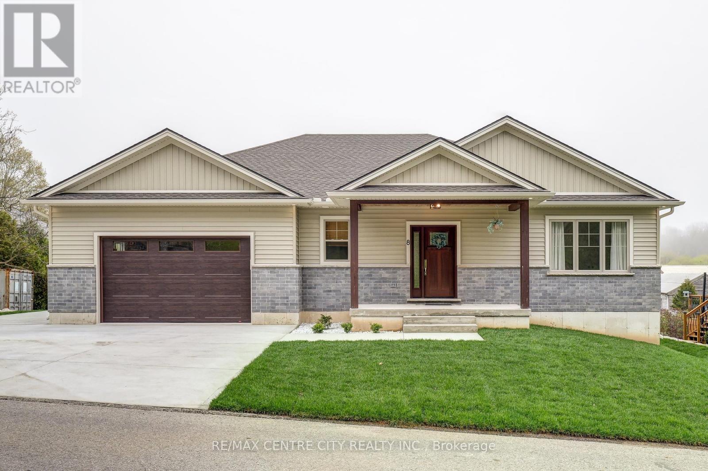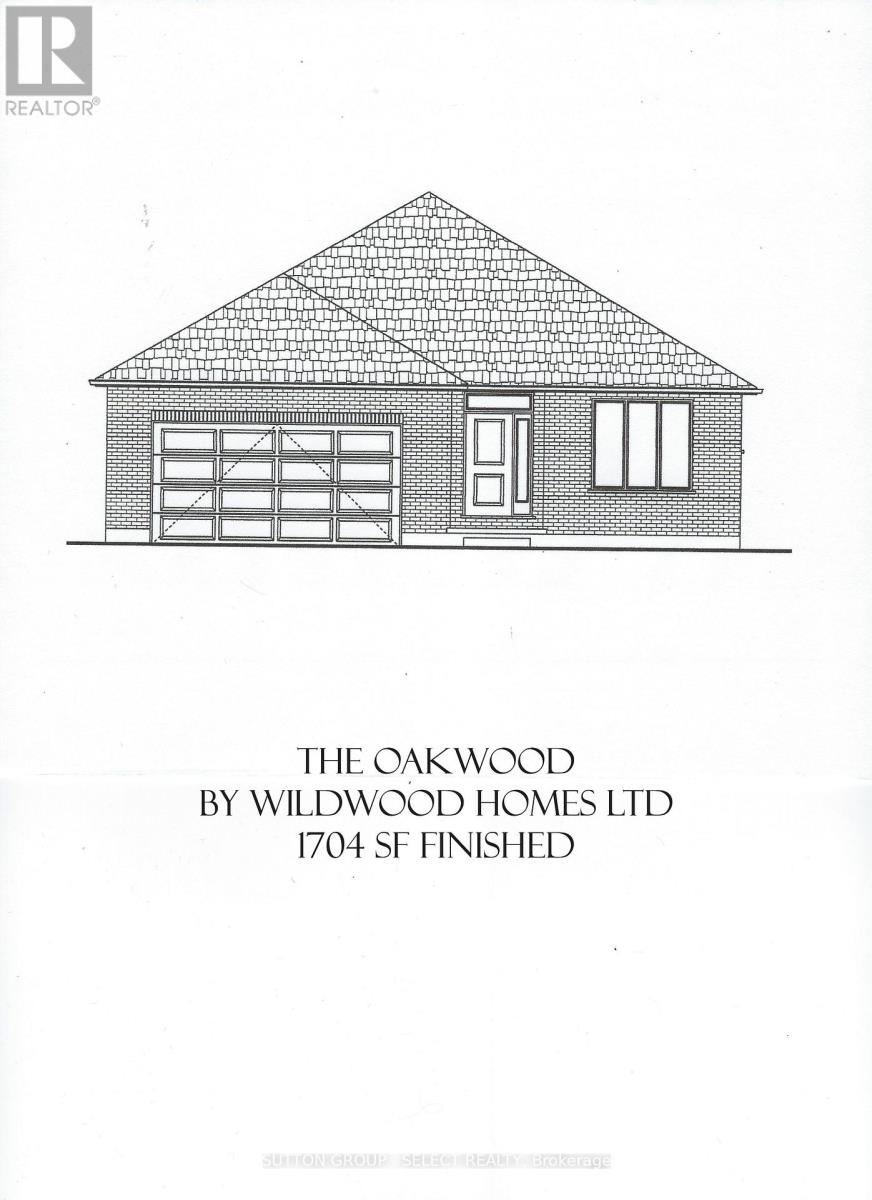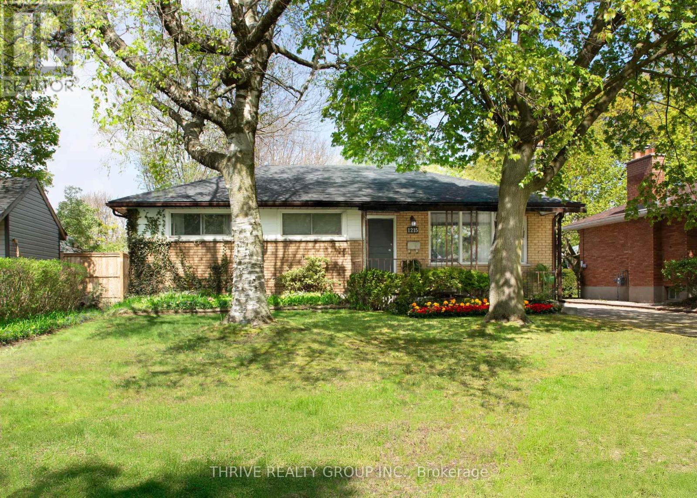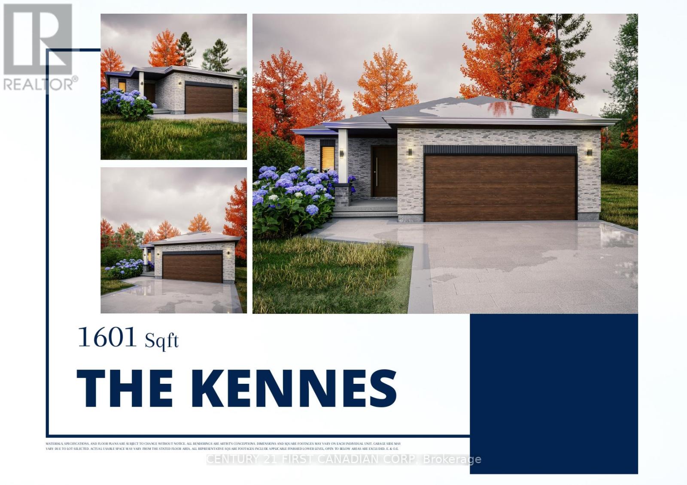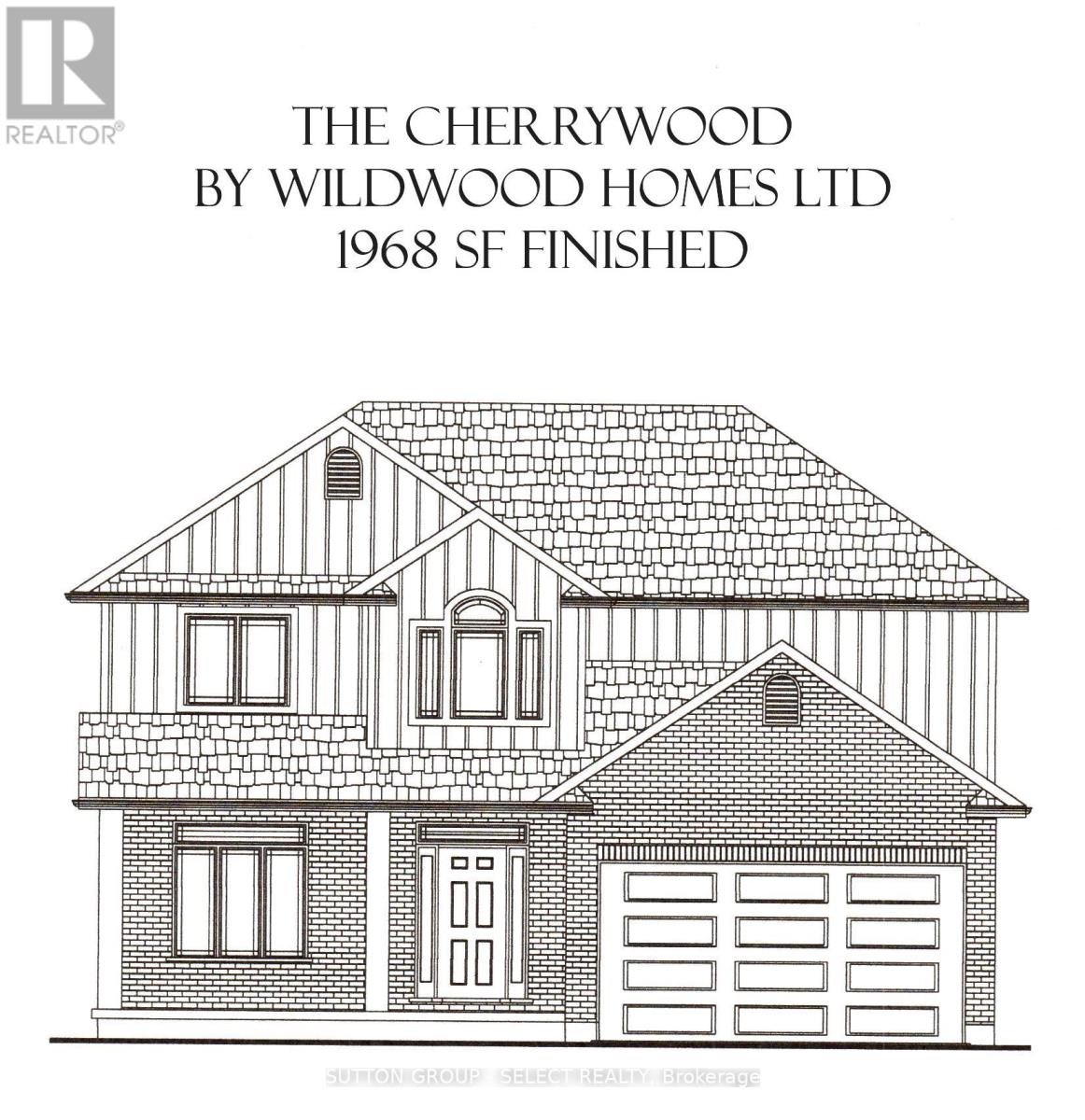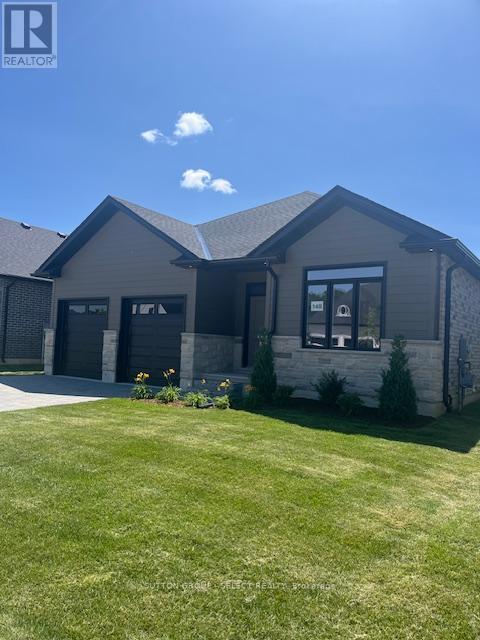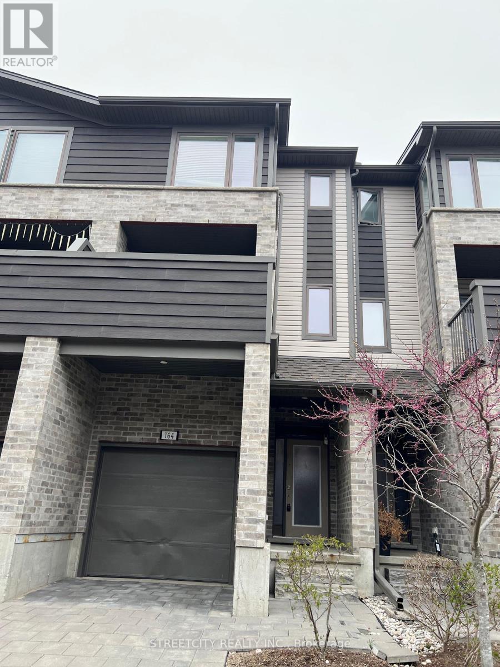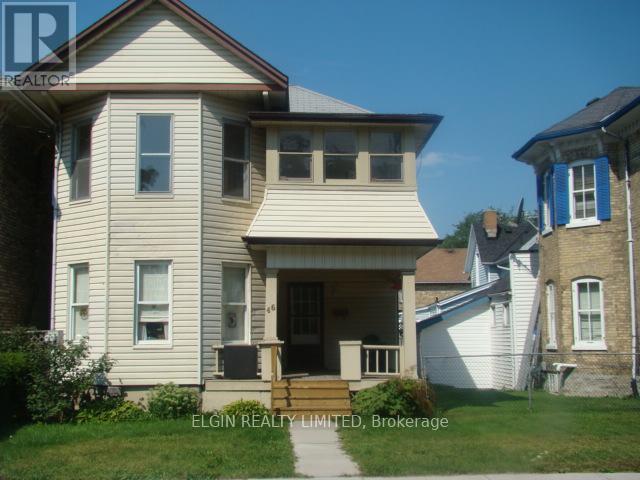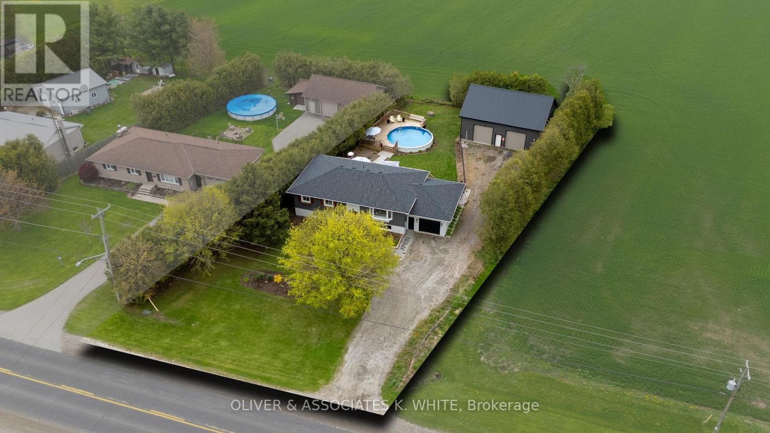Listings
2 - 2810 Sheffield Place
London South (South U), Ontario
This remarkable property offers a truly exceptional living experience with its stunning features & breathtaking view of the water & forest. Situated in the affluent Victoria On The River neighbourhood, this fully upgraded, 5 bed, 2.5 bath home boasts 2400 sqft above grade. The main level features an open-concept design, allowing for seamless flow between the living, dining & kitchen areas. The kitchen with granite countertops, stainless steel appliances & walk in pantry with direct access to the deck overlooking the water. The primary bedroom is a true oasis, featuring a luxurious five-piece ensuite bathroom with double showers & soaker tub, a walk-in closet & a private terrace that overlooks the Thames River & the lush greenery beyond. The walk-out basement presents an exciting opportunity for customization, with its separate entry & ample potential to create additional living space or a private in-law suite. (id:46416)
Blue Forest Realty Inc.
15668 Furnival Road
West Elgin, Ontario
Santa Fe: Live at-one with nature on this wonderful 50 acre property with a unique Santa Fe inspired, Adobe styled home. Distinct characteristics of an Adobe home are rounded corners and edges which add to the beauty and smoothness of the structure. Thick wall construction adds to the sustainability and low-energy eco friendly features of the home. This custom built 2,300 +/- square foot home with soaring ceilings provides airy open concept living and dining areas, a spacious kitchen with breakfast nook, 3 bedrooms, 2 baths and a laundry area. Lovely large windows throughout provide an abundance of natural light and make for a wonderfully bright home with scenic vistas and multiple accesses to private patios and the great outdoors. The interior finishings are superb with hand-crafted doors, cupboards and shelves. The eco friendly design for this home includes solar-treated domestic water supply, rooftop water collection with an abundance of storage and a state-of-the-art hydronic heating and cooling system. A 1600 +/- square foot garage and attached workshop provides great opportunity for the avid car buff or hobbyist. Perfectly Peaceful Country living just minutes to many small town amenities and highway 401. (id:46416)
Royal LePage Triland Realty
119 Timberwalk Trail
Middlesex Centre (Ilderton), Ontario
Welcome to your next chapter in luxury living! This exceptional Acadia plan, offers thoughtfully designed living space, with 4 bedrooms and 3 bathrooms, spanning 2496 square feet across two spacious stories. Experience seamless living with an open concept kitchen, dinette, and great room with a cozy fireplace, perfect for entertaining guests or enjoying quality time with family. From sleek countertops to stylish cabinetry, every detail in this home exudes quality. Large windows flood the living spaces with natural light, creating a warm and inviting atmosphere throughout. Conveniently situated in a sought-after neighborhood, this property is just minutes away from all the urban conveniences, while being able to enjoy nature right outside your door. Don't miss this incredible opportunity to make this Saratoga property your forever home. Model home now under construction. Other lots and plans available. Our plans or yours, customized and personalized to suit your lifestyle. Photos may show upgrades not included in price and may show other models. (id:46416)
Sutton Group - Select Realty
289 Indian Road S
Sarnia, Ontario
Welcome to this beautifully renovated 12-unit multifamily property located in the area of South Sarnia. Having undergone extensive upgrades, this investment opportunity is truly an investor's dream. The exterior boasts fresh paint, new windows, doors, and upgraded mailboxes, presenting a modern and inviting appearance. Inside, the common areas have been thoughtfully updated, featuring a new boiler system, separate metered system, coin laundry and luxurious in-floor heating in the hallways. Six of the units have been completely renovated to meet contemporary standards, while the remaining units offer significant potential for added value and increased rental income once finished.This prime location offers convenient access to local amenities, schools, and major highways, making it highly appealing to tenants. With plenty of upside potential and the hard work already done, this property presents a rare opportunity to secure a strong return on investment. Don't miss out on owning a piece of South Sarnia's real estate market. (id:46416)
Prime Real Estate Brokerage
204 Michigan Avenue
Point Edward, Ontario
Discover a fantastic investment opportunity in the beautiful neighbourhood of Point Edward, just steps away from the iconic bridge and the stunning coastal blue waters of the St. Clair River. This well-maintained 11-unit apartment building offers tremendous upside potential with room for cosmetic updates and turnover opportunities. Each unit features 1 bedroom and 1 bathroom, offering comfortable living spaces for tenants. The building also provides convenient on-site laundry and storage facilities, enhancing tenant satisfaction. Located in one of the most desirable areas in Sarnia, Ontario, this property enjoys proximity to local amenities, parks, and the vibrant waterfront. Don't miss your chance to invest in this PRIME location with significant growth potential. (id:46416)
Prime Real Estate Brokerage
229 Marla Court
Strathroy-Caradoc (Ne), Ontario
Welcome to your new family home, nestled in the highly sought-after north end of town on a tranquil cul-de-sac, perfect for children to play and families to thrive. This expansive 4+1 bedroom, 2-story home offers a thoughtful layout designed for modern living while providing a warm and inviting atmosphere. As you enter, you're greeted by a nice foyer featuring a grand staircase, leading to a bright and spacious living room filled with natural light from large windows. The formal dining room is ideal for gatherings, seamlessly transitioning into a generously sized eat-in kitchen that boasts abundant cupboard and counter space, along with room for a sizable dining table and direct access to the back deck & fully fenced backyard, perfect for outdoor entertaining. Adjacent to the kitchen, the cozy family room with a gas fireplace creates a perfect relaxation spot. The main level also includes a versatile fifth bedroom/office, a conveniently located laundry room, and a two-piece powder room, ensuring all family needs are met. On the upper floor, you'll find four spacious bedrooms, highlighted by a spacious primary suite with a vaulted ceiling, ample natural light, a walk-in closet, and a 5-piece en-suite bathroom featuring a corner soaker tub and corner shower. Two additional bedrooms have walk-in closets, and the 3 kids bedrooms share a nicely appointed 5-piece main bath with double sinks. The lower level is mostly finished, offering a large recreation room or workout area with plenty of storage, needing only new flooring to complete the space. The backyard features a lovely deck, is fully fenced for privacy, and includes a storage shed. Recent updates include a new furnace/AC in 2022, a 50-year shingle roof in 2010, and a Sandpoint system for easy lawn maintenance. Located close to excellent schools, the Rotary walking trail, the 402, and Strathroy's many amenities, this home is a must-see for families seeking comfort and convenience in a picturesque setting! (id:46416)
Century 21 Red Ribbon Rty2000
1 Jessie Street
Huron-Kinloss, Ontario
Can't Miss This One!! Extremely Rare Find here with this Handsome two storey architectural gem (circa 1885). Triple AAA location. Situated on a quiet dead end street offering approximately 1.42 acres of manicured lawns and gardens in the Heart of Ripley Ontario. Close proximity to the sandy beaches of Lake Huron and a short commute to all the amenities of Kincardine. Tons of original character found here; this stately gem offers charm and is steeped in history!! Paired with most major updates completed and almost 3000 sqft of finished living space for the growing family; and then some. Fantastic 1344 sqft heated shop with high ceilings, overhead doors, plenty of hydro capacity and lighting. Perfect for the car enthusiast and hobbyist. The separate Carriage House at 550 sqft offers additional storage and parking; a true gardeners delight. Updates include 200amp electrical service, steel roof, copper plumbing and insulation upgrades. 16KW automatic generator included. Properties like this one only come around once in a lifetime; showings by appointment only. Note: Possible redevelopment potential; natural gas at road. Some exclusions. (id:46416)
Sutton Group Pawlowski & Company Real Estate Brokerage Inc.
292 Simcoe Street
London East (East K), Ontario
This place is absolutely money maker. Incredible cap rate of 6.5%. This lovely 5 unit town house consist of unit 1 1 bedroom upstairs with finished basement that has a laundry and rec room. unit 2,3,4 and 5 are exact same and they all are consist of 2 bedroom upstairs with a full bathroom as well as finished basement with full bathroom, rec room and laundry area. This lovely well managed complex has gone through full renovation in 2023. new 25 years warranty roof, new windows, new doors ,led lights all around ,new bathrooms, new electrical panels, new plumbing, new flooring, new paint, new kitchen and all units has stainless steel appliances. (stove, range hood, fridge, dishwasher, washer and dryer) All units also have heat pumps on main and second floors that provide hot and cold air. 4 out of 5 units are fully rented. unit 4 is kept vacant for showing purpose. approximately 9k net profit per month. Beautiful multi unit investment opportunity in the downtown core. very low property taxes. huge back parking lot space can fit up to 12 cars. Video surveillance system help managing your investment. (id:46416)
Century 21 First Canadian Corp
186 Clarence Street
London East (East K), Ontario
Fantastic Investment Opportunity in London's Vibrant SOHO Neighbourhood! This well-maintained triplex is the perfect addition to any investors portfolio or a great option for owner-occupiers looking to offset their mortgage with rental income. Featuring one spacious 2-bedroom unit and two bright 1-bedroom units, the property generates a solid annual income of $32,428 with low annual expenses of just $6,300. Each unit offers private entrances, functional layouts, and excellent rental appeal. Tenants enjoy convenient access to public transit, parks, shopping, and all the amenities that make SOHO one of London's emerging communities. With strong cash flow and room for future value growth, this is a turn-key property in a high-demand rental market. Don't miss your chance to own a proven income generator in a central location! (id:46416)
Century 21 First Canadian Corp
2069 Wharncliffe Road
London South (South V), Ontario
Excellent opportunity!! High exposure lot on Wharncliffe Rd S offers many possibilities. Surrounded by well-established Commercial &Professional offices. Existing home currently rented as residential. Second Building is workshop/storage. Great piece of land for futuredevelopment. (id:46416)
Streetcity Realty Inc.
1600 Medway Park Drive
London North (North S), Ontario
Welcome to this stunning 2,818 square feet family home located on a pie shaped lot in one of London's most desirable Northwest neighbourhoods. The front foyer is expansive with a large closet and views of the open concept floor plan. The dining room feels luxurious with its wall treatments and could easily be used as a home office. The home opens as you make your way to the custom chefs kitchen complete with countertop backsplash, gas stove, stainless steel appliance package, premium quartz counter tops, large island with bar seating, plenty of kitchen storage and sliding door access to the backyard. Overlooking it all is the spacious great room offering plenty of natural light, wall treatments and a gas insert fireplace highlighted by an accent wall. Leading up to the second level you will be struck by the custom-built red oak staircase. The impressive Primary bedroom suite includes wall treatments, a large walk-in closet complete with built-in storage as well as the luxurious 5-piece ensuite bathroom boasting a stand-alone soaker tub, double vanity with quartz counter, tiled shower with glass door and large oversized mirror. The second bedroom is large and has 2 closets, the remaining two bedrooms each have ensuite bathrooms and walk-in closets. A convenient laundry room and multiple closets complete the upper level. The backyard is highlighted by the covered back deck area and the fully fenced yard perfect for families and entertaining. Additional upgrades in the home include an oversized garage that fits a full-sized pick-up truck, built-in 5.1 speaker system, hide-a-hose central vac system, extensive trim and carpentry work throughout the home and video camera security. This home will not be on the market long. Book your private showing today! (id:46416)
Sutton Group - Select Realty
168 Foxborough Place
Thames Centre (Thorndale), Ontario
To be built just for you. The Ridgewood plan offers approx 1658 sf of finished space on 2 levels leaving lots of space in the back yard for all your family's needs; future pool or deck. The main floor offers a front flex room perfect for formal dining, office or main floor bedroom. The foyer off-shoots to the powder rm, laundry/ mud rm and entrance to the 2 car garage plus a front closet offering ample space for daily use. You'll love the brightly lit open concept living space comprising of the kitchen, dinette and great room. The upper bedroom level includes a sprawling owner's suite with vaulted ceiling, walk-in closet and private ensuite with walk-in shower. 2 other bedrooms and the common bathroom round off this to keep your family happy and comfortable. The unfinished lower level offers potential for future development should you need the extra space and incl a rough in for a bathroom. Perhaps more bedroom space or a theatre room? If you are not familiar with Thorndale, here's the short list of amenities: modern community centre, ball diamonds, soccer, tennis, pickle ball, splash pad, bike park, pharmacy, public school, library, hardware store, lcbo/beer store, variety stores, bakery, restaurant...other lots to choose from and we have a model home at 148 Foxborough pl for viewing. Call your agent to get you all the info you need to start planning your forever home now. NOTE...NEW HOME WARRANTY, SURVEY, HARDWOOD, QUARTZ PRODUCTS ALL INCL. ALSO BUYER AGENT COMMISSION REDUCED IF YOUI ARRANGE A PRIVATE SHOWING THROUGH THE LIST AGENT AND THEN OFFER THROUGH ANOTHER. (id:46416)
Sutton Group - Select Realty
8 Oak Street
Bayham (Vienna), Ontario
"Charming Bungalow in Vienna's Village! Welcome to 8 Oak St., a beautifully crafted bungalow built with perfection in mind. This stunning home boasts meticulous attention to detail and plenty of space for family and friends. The main floor features three spacious bedrooms, including a luxurious master suite with an en-suite and walk-in closet. The open-concept kitchen, dining, and living area is perfect for entertaining, with ample cupboards, an island, and walk-in pantry. Main floor foyer, mudroom and laundry add convenience. The sprawling lower level offers endless possibilities, with a fully finished 4-piece bathroom and all the walls in place, drywalled and mudded waiting for your personal touches. Private access from the garage creates potential for an in-law suite or additional living space. Enjoy the rolling yard, perfect for kids and pets to play in while sipping coffee on the covered deck off the dining room. The concrete driveway offers plenty of parking for visitors. Plus, the beach is just minutes away and Tillsonburg and Aylmer are a short drive away. Make this home yours and create unforgettable memories!" (id:46416)
RE/MAX Centre City Realty Inc.
172 Foxborough Place
Thames Centre (Thorndale), Ontario
TO BE BUILT JUST FOR YOU... One floor living provides convenience and longevity and this Oakwood plan offers 3 bedrooms, 2 bathrooms and open concept living with room to spread out. With approx 1704 sf finished, the whole family will be comfy. The front bedroom can sub in as an office if needed, the 14x14 ft owner's suite incl a private ensuite and walk-in closet, and the common 4 pc bathroom is deliberately located between bedrooms 2&3. Lots of natural light will flood into the south facing open concept living space. The Great room has a high coffered ceiling for a dramatic look, and the kitchen is arranged with an island and pantry giving the family's cook lots of space. The dinette has a walk-out to the covered back of the home for future grilling deck. And if you need to expand your living space there is plenty of room on the lower level to add extra bedrooms, a family room, and another bathroom. A wonderful home in a wonderful community. If you are not familiar with Thorndale, here's the short list of amenities: modern community centre, ball diamonds, soccer, tennis, pickle ball, splash pad, bike park, pharmacy, public school, library, hardware store, lcbo/beer store, variety stores, bakery, restaurant...other lots to choose from and we have a model home at 148 Foxborough pl for viewing. Call your agent to get you all the info you need to start planning your forever home now. NOTE...NEW HOME WARRANTY, SURVEY, HARDWOOD, QUARTZ PRODUCTS ALL INCL. ALSO BUYER AGENT COMMISSION REDUCED IF YOUI ARRANGE A PRIVATE SHOWING THROUGH THE LIST AGENT AND THEN OFFER THROUGH ANOTHER. (id:46416)
Sutton Group - Select Realty
1576 Caledonia Street
London East (East H), Ontario
An excellent investment opportunity: purpose-built, all-brick 12-unit apartment building featuring 6 spacious two-bedroom units and 6 one-bedroom units. This well-maintained property is fully rented with long-term tenants, offering stable cash flow and minimal vacancy risk. Located on a quiet dead-end street, it provides tenants with a peaceful living environment while being just minutes from Fanshawe College and offering quick access to Highway 401ideal for students, commuters, and working professionals alike. With an annual gross rental income of $117,780, this asset delivers solid returns, but there is significant potential to enhance income over time. Current rents are below market, presenting an opportunity for new ownership to gradually increase revenues through natural tenant turnover or strategic updates. A turnkey addition to any investment portfolio, this property combines immediate income with long-term upside in a high-demand rental area. (id:46416)
Thrive Realty Group Inc.
1215 Michael Street
London East (East D), Ontario
Welcome to 1215 Michael St, a charming all-brick bungalow that's perfect for first-time homebuyers or savvy investors. This cozy property boasts a unique all-brick exterior that adds curb appeal and durability, making it a standout in the neighborhood. As a starter home, this property offers a great opportunity for those just starting out to get their foot in the door. With its spacious layout and well-maintained condition, .But this property isn't just for first-time homebuyers - with a seperate side entrance it's also a great opportunity for investors looking to increase their portfolio. With its duplex and ARU potential, this property offers endless possibilities for renovation and expansion, making it a lucrative investment opportunity.And with its convenient location, you'll be just a stone's throw away from Fanshawe College, bus routes, and all the amenities you need. Whether you're a student, commuter, or just looking for a convenient lifestyle, this property has got you covered.The detached garage provides ample storage and potential for additional living space, making this property a great option. With its close proximity to shopping, dining, and entertainment options, you'll never be far from the action.Don't miss out on this incredible opportunity to own a piece of the action. (id:46416)
Thrive Realty Group Inc.
18 Woodmere Path
Middlesex Centre (Ilderton), Ontario
TO BE BUILT. Welcome to the KENNES model by Vranic Homes. This one storey, 2 bedroom home in beautiful Clear Skies is available with closing in late 2024 or early 2025. It's still possible to select your own finishings, and don't wait - this home may qualify for a joint builder/developer incentive worth $50,000. Promo is for a limited time only, and already reflected in the price - contact listing agent for details. See documents for a list of standard features. The attached pictures and video is from one of our completed homes and is intended as an illustration only. Visit our model at 133 Basil Cr in Ilderton, open Saturdays and Sundays 2-4 or by appointment. Other models and lots are available, ask for the complete builder's package. (id:46416)
Century 21 First Canadian Corp
63 Martinet Avenue
London East (East I), Ontario
Tucked into a quiet East London crescent, this 2-storey stunner sits on an oversized pie-shaped lot with a lush, beautifully landscaped backyard that's ready to enjoy. Inside, the main floor was made for hosting, with a massive chefs kitchen featuring brand-new appliances, a formal dining room, and a bright living room with great flow. Upstairs, the primary bedroom offers tons of space, a 5-piece ensuite, and a walk-in closet, while two more generously sized bedrooms and a full bath round out the second floor. The fully finished lower level adds even more room to spread out with a cozy family room, den, full bath, and workshop. Add in a double garage and easy highway access, and this home delivers on every level.Book your showing today and see just how much space-and- value-you get with this one. (id:46416)
Real Broker Ontario Ltd
184 Foxborough Place
Thames Centre (Thorndale), Ontario
TO BE BUILT. You'll love coming home to this beautiful home boasting 4 bedrms, 3 bathrms, and room to roam. This Cherrywood model offers approx 1968 sf of finished space on 2 levels and a generous back yard for endless family fun. The main floor is appointed with a formal dining rm, open concept kitchen/living rm space, all overlooking the back yard. A large mud room is just inside the 18x26' garage plus extra bay for toys. The kitchen has a walk-thru to the dining room and includes a pantry and large island with extended bar for prepping or quick bites. The breakfast room offers access to the back yard and faces south on this lot for sunshine all day long. The living room is home to a lovely premium e fireplace and is plenty big for your entertaining use. Moving up to the bedroom level to a large landing opening on to all 4 bedrooms, the common bathroom and the laundry room for easy drop-offs. The owner's suite is complete with a gorgeous 3 pc ensuite and large walk-in closet. This home checks all the boxes with space, comfort and privacy for all. If you'd like even more finished space, the lower level can be developed with a potenital of 500+ sf. Think Big! a games room, theatre room, or pub-style pool hall. If you're not familiar with Thorndale, it offers a modern community centre, ball diamonds, soccer, tennis, pickle ball, splash pad, bike park, pharmacy, public school, library, hardware store, restaurant, lcbo/beer, convenience stores with many grocery needs, bakery and more. Call your agent to show you our model home at 148 Foxborough Place and start designing your forever home now. Other lots to choose from. Note: new home warranty, survey, hardwood flooring, quartz counter tops are all included. time to build is 6 months from a firm contract. Important: your agents commission will be reduced should you schedule a private showing through the listing agent and then offer through another. Some hst may apply depending on circumstances. (id:46416)
Sutton Group - Select Realty
1284 Springbank Avenue
London South (South B), Ontario
Beautifully maintained duplex is desirable Byron. This 2-storey, 2 unit property boasts 2 generous one bedroom units. The well appointed main floor unit features convenient front and rear access and has an updated kitchen with stainless steel appliances, tiled backsplash and breakfast bar; laminate flooring; spacious bedroom with large closet; updated 4-piece bathroom; bright living room; and partially finished basement with recreation room, storage and laundry. The bright upper one bedroom unit boasts living room with hardwood flooring and numerous storage closets, 4-piece bathroom and large eat-in kitchen with sliding door access to their private deck. The large 400+ sq ft detached garage with electrical is perfect for parking or any hobbiest. The exterior is well maintained, has lovely curb appeal and features ample parking. Units are separately metered for Hydro. Walking distance to the quaint main strip of Byron featuring coffee shop, florist and restaurants with grocery store, Pharmacy, LCBO, Spring bank Park, LTC all nearby. This property is the perfect fit for any owner to occupy or start their investment portfolio, don't miss out! (id:46416)
Royal LePage Triland Premier Brokerage
148 Foxborough Place
Thames Centre (Thorndale), Ontario
MODEL HOME AVAILABLE NOW. Beautiful bungalow with everything you need on one level, plus room to expand if you like in to the lower level with pre-plumbed and wired for a full accessory apartment or personal use. The main floor has a airy fell with a wide foyer and entrance to the front bedroom/office, an open concept living space with gorgeous kitchen, dinette and great room, and owner's suite to the back of the home. The kitchen boasts a pantry and large island, quartz counter tops and two-tone cabinetry. The dinette has full glass to the back yard and a walk-out to the covered deck for your outdoor grill. Move over to the great room with a full view of the back yard and a charming ship-lap wall featuring the e fireplace with mantle. You'll love the master bedroom with a large walk-in closet and rich finishes including a tile and glass walk-in shower and double sink vanity. The lower level is already framed for an additional 2 bedrooms with egress, separate entrance from the garage, open space for a living room and additional kitchen should you need, and lots of storage space. If you are not familiar with the community, Thorndale offers a community center with oodles of activities for young and old, walking paths, ball diamonds, soccer, tennis & pickle ball, convenience store with beer and liquor and many grocery needs, a bakery, fast food, splash pad, a pharmacy, library, public school, hardware store and a restaurant. Call your agent to arrange a private showing or check the listing to see when the open houses are. Note: buyer agent's commission will be reduced if you arrange a private showing through the listing agent and then offer through a different buyer agent. HST may apply depending on your personal use and price range. Taxes have not yet been assessed. FULL NEW HOME WARRANTY WILL APPLY. (id:46416)
Sutton Group - Select Realty
164 - 1960 Dalmagarry Road
London North (North E), Ontario
Location! Location! Location! North London Townhouse beside of Walmart. This 4 bedrooms, 3.5 bathrooms 1 car garage townhome enjoy 2 primary bedrooms both in main and 3rd floor. The laundry also locate on the 3rd floor. Main floor provides access to the garage and deck. Enjoy design opening Living room, Dining room and Kitchen in 2nd floor, with glass sliding doors to balcony, powder room. Kitchen includes large island, quartz counter surfaces and all the modern appliances. The 3rd level provides a large master with ensuite, 2 other bedrooms with a bathroom. The walking distance to shopping plaza, banks and restaurants. Make appointment for your viewing today! (id:46416)
Streetcity Realty Inc.
46 Elgin Street
St. Thomas, Ontario
Up and Down duplex in a convenient location close to downtown and all amenities. This property has an ideal layout with everything being separate in each unit. Both apartments feature 2 bedrooms, spacious family room, 4pc bathroom, eat-in kitchen and their own laundry plus storage in the basement. Each unit has 2 separate entrances and plenty of parking - 2 parking spots for each unit. As the landlord there is no need to pay for tenant utilities- each unit is separately metered for heat, hydro + water. This set-up in a duplex is a rare find. (id:46416)
Elgin Realty Limited
50899 Ron Mcneil Line
Malahide (Springfield), Ontario
Just the home youve been waiting for! This home is the perfect combination of rural and modern living. Nestled on a 0.44 acre lot surrounded by farm field and just a few minutes from Aylmer and 15 minutes from St. Thomas.The property features a totally renovated (inside-and-out) raised ranch with oversized attached garage, a 30x40 detached workshop/garage, and above ground pool with surrounding deck. The workshop has two large garage doors, 100 amp service, heated and insulated, has internet access and Golf Simulator, and loft space with stairs going up for added storage. The interior of the home has a bright and airy living space. Open-concept design and freshly painted throughout. Updated kitchen features quartz countertops, stainless steel appliances, and overlooks the dining area and Great Room. 2 spacious bedrooms on the main level including a Primary Bedroom with oversized walk-in closet with custom built-ins. Spa-like main floor bathroom with convenient laundry access. All new white oak hardwood flooring on main level. Lower level offers tons of extra living space with Rec area, 2 additional bedrooms and 3-pc bathroom. Professionally updated electrical. New water filtration system. Tastefully decorated with electric fireplace feature and shiplap wall. Sprawling outdoor deck with gas BBQ hook-up. Exterior updates include newer roof (2023), soffit, facia, eaves and capping around windows. Lovely landscaping and fully-fenced yard. You'll look forward to entertaining guests in the backyard this summer! (id:46416)
Oliver & Associates Katie White Real Estate Brokerage Inc.
Contact me
Resources
About me
Yvonne Steer, Elgin Realty Limited, Brokerage - St. Thomas Real Estate Agent
© 2024 YvonneSteer.ca- All rights reserved | Made with ❤️ by Jet Branding
