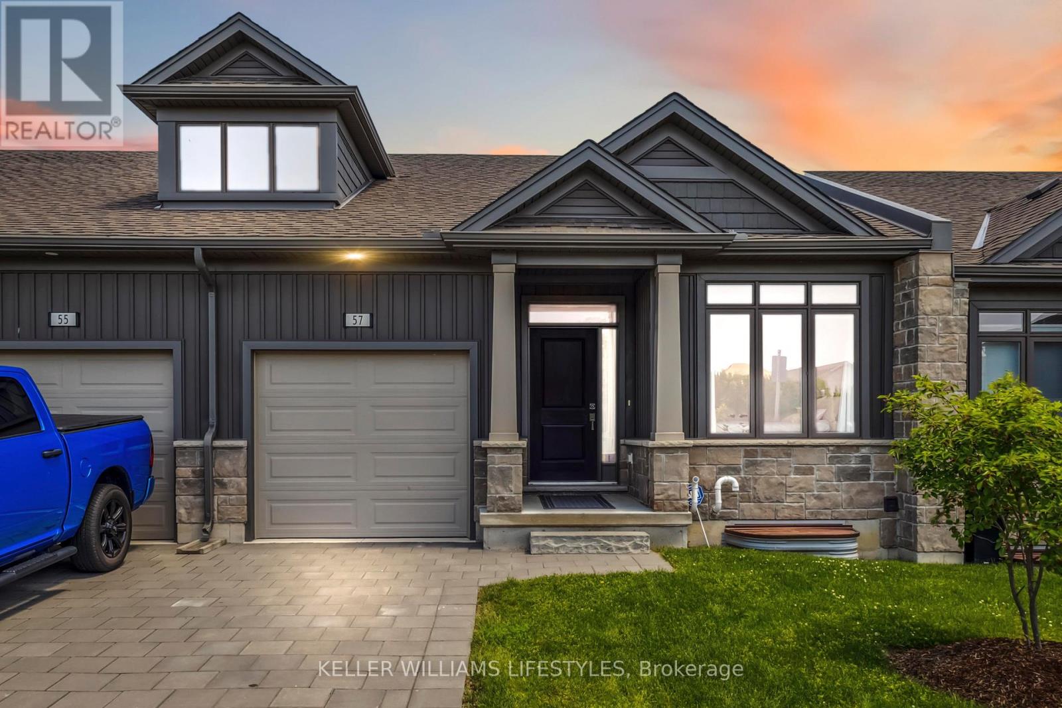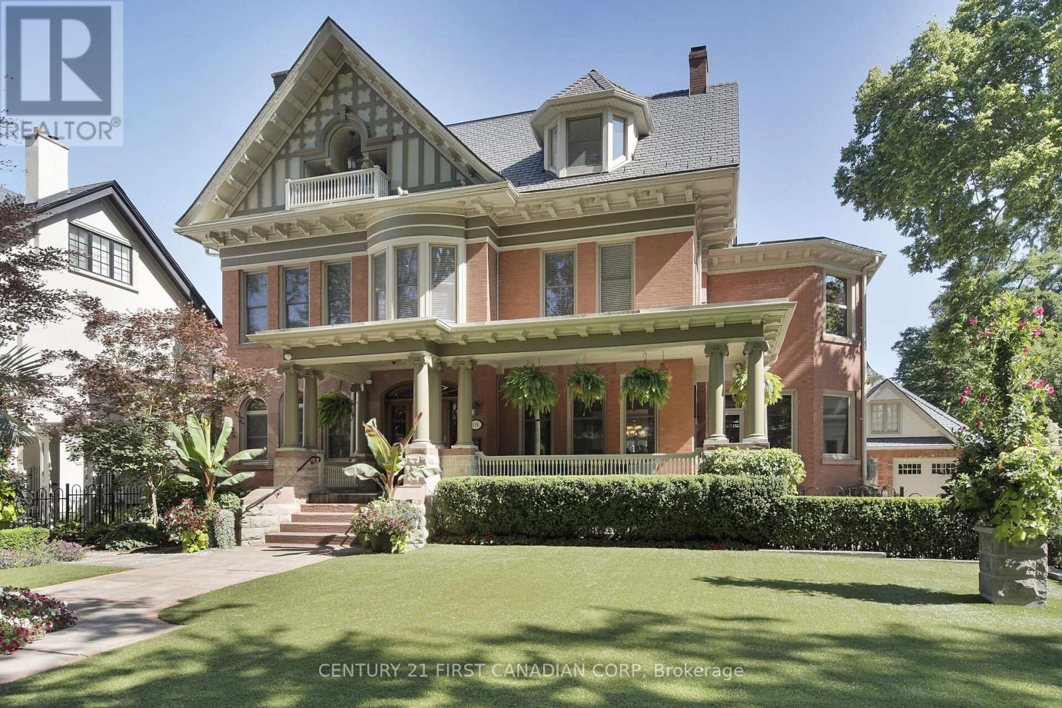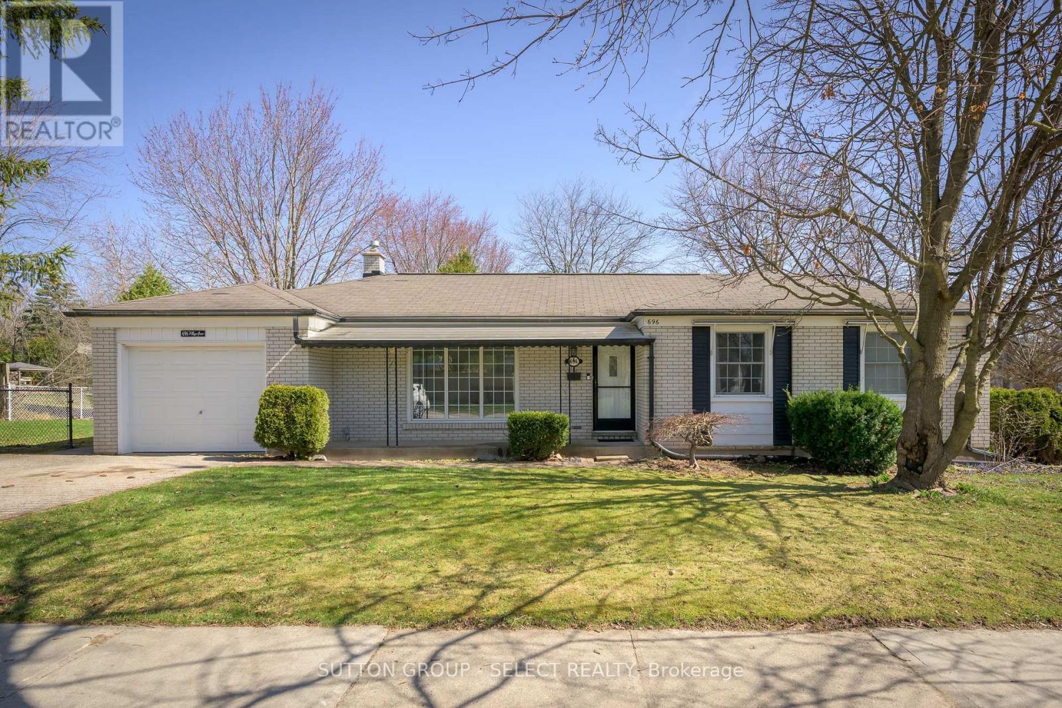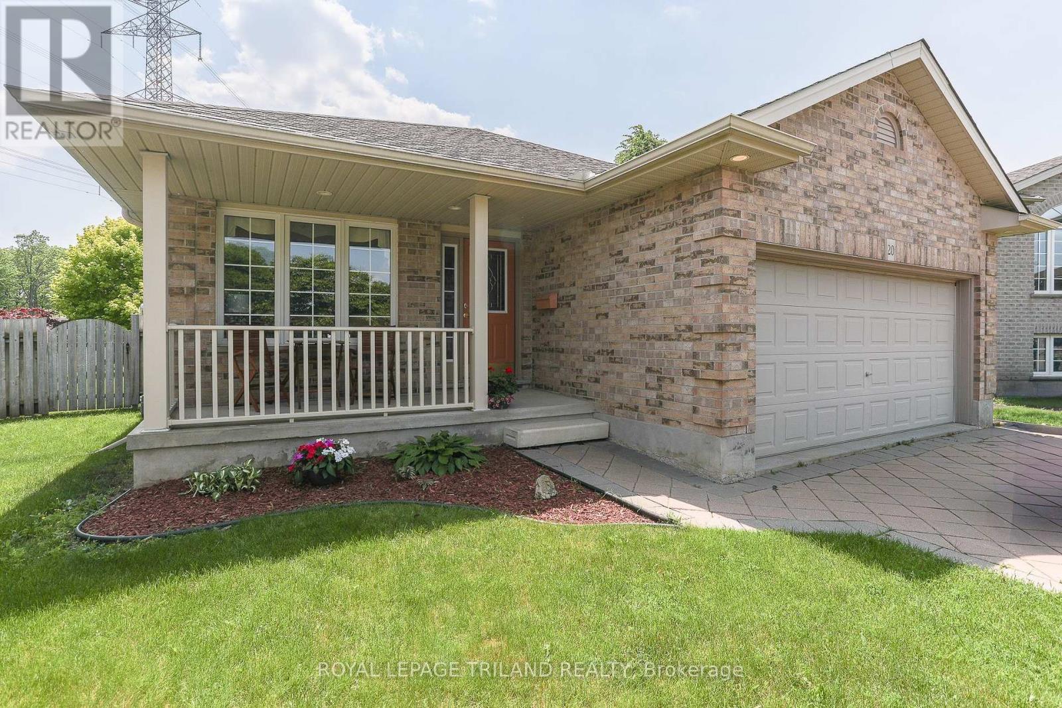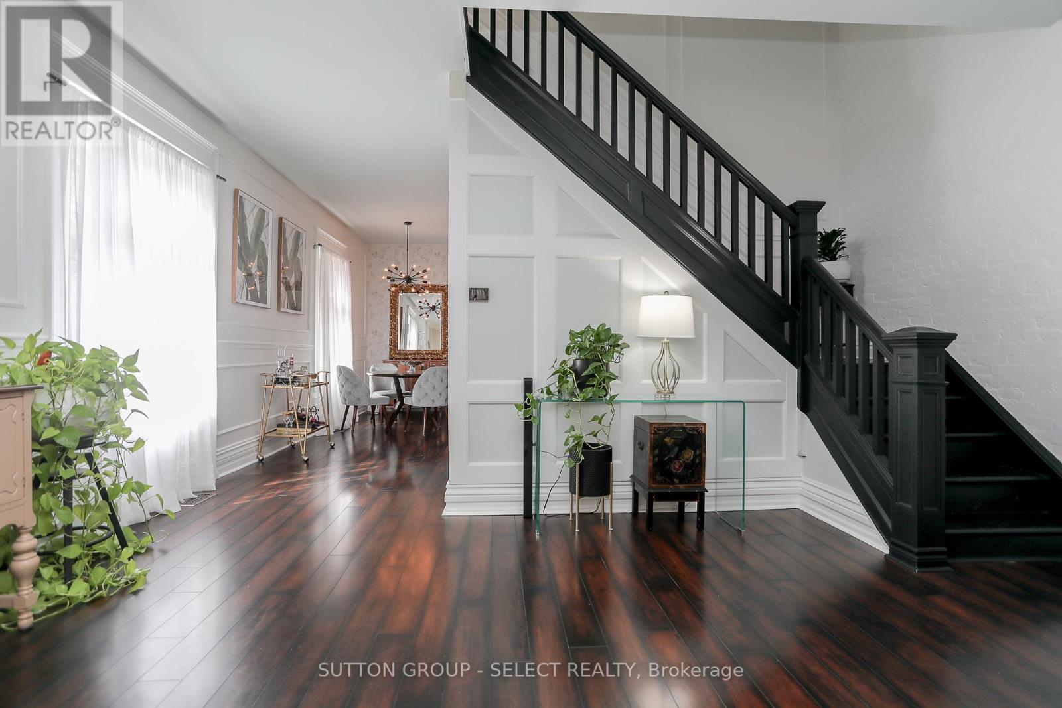Listings
57 - 1375 Whetherfield Street
London North (North M), Ontario
Welcome to Unit #57 at 1375 Whetherfield Street! An exceptional 2+1 bedroom, 3 full bathroom townhouse located in the highly sought-after Oakridge Crossing community. Built in 2020, this bright and modern home offers over 2,100 sq. ft. of finished living space, including a fully finished lower level with a separate bedroom, full bath, and expansive rec room perfect for a granny suite setup or additional family living. The main level features engineered hardwood flooring, a sleek quartz kitchen with ceramic tile, and access to a partially covered 12x8 deck ideal for outdoor relaxation. The spacious primary suite includes a private 3-piece ensuite with a glass shower. This premium lot offers rare direct access to guest parking across the street, along with a private garage and single-car driveway. Enjoy the added bonus of low condo fees, making this an affordable and low-maintenance lifestyle. Conveniently located near Western University, public transit, shopping, Costco, restaurants, parks, and scenic trails. A perfect home for young professionals, families, or downsizers seeking style, space, and location. (id:46416)
Keller Williams Lifestyles
83 Erica Crescent
London South (South X), Ontario
Extraordinary Erica. Parklike Lot! Welcome to 83 Erica Crescent where you'll be impressed by the high quality, thoughtful, and beautiful renovations creating a spacious, welcoming, and luxurious home. This perfect, sunny, home with private backyard, garage, double drive, 3 bedrooms, 2 bath, with over $140K spent on upgrades, updates, and renovations including: newly painted entire home 2023/24 ($3.7K), newer flooring, baseboards & trim in basement 2024 ($2.7K), stunning new hardwood stairs (Heritage Stair and Railing Co. 2023, ($17,852), new engineered, beautiful, hardwood + trim on main and 2nd floor 2023 ($17,700), new Eavestrough and Downspouts 2022 ($2.7K), full second floor bathroom renovation 2021 ($12K), new garage door and Chamberland garage door opener, wifi-enable, 2021 $1,88K, new shingles 2020 ($6,569), main floor bathroom renovated 2020 ($1.9K), replaced door & hardware 2020 ($1,450), new stainless appliances 2020 ($3,725), above range microwave & dishwasher 18 ($1.2K), sensational new kitchen including removing wall to open space & added gas line 2018 ($35K), quartz countertops, Windows & doors, 2018 ($7.2K), new concrete drive, sidewalk, and shed pad 2018 ($6,7K), new deck, front gate & shed 2018 ($6.1K), new Furnace & AC 2018, ($10K), washer and gas / electric dryer 17 ($1.7K), updated lighting, potlights, kitchen island, ceiling fans, bedroom lights ($950). Open, sunny kitchen, opens to both family room and lush rear gardens through patio doors for outdoor BBQ and enjoyment. The second floor showcases 3 bedrooms and sunny renovated bathroom. The newer, hardwood staircase leads down to the lower level featuring a lower family room and small office or study space. Well priced. ***images of furniture & rooms are from previous listing*** (id:46416)
Sutton Group - Select Realty
17750 Wyton Drive
Thames Centre, Ontario
Welcome to this country charmer with just over 7 acres of land with a house, barn and 2 storage sheds. The land breaks down to approx 1.5 acres of mature bush, 3.5 acres of workable land and 2.1 acres for the house and out buildings. With an Ag Zoning your options are many as to how to imagine all its potential uses. The barn is a 50'x34.6' steel-clad building in excellent repair and features two end slide doors, 2 man-doors, hydro, concrete floor, 2 stalls, and a high and dry loft. This space is begging to be developed into something special! The house offers 4 bedrooms incl a large owner's suite with 2 pc private ensuite and large dual closets. The main floor is an open concept space with a large country kitchen, dining area and living room with southern exposure. Down on the lower level is a super-spacious family room with wood fireplace and large laundry closet. Lastly the unfinished utility room offers loads in-home storage, a workbench, and a walk-out to the side driveway. You can easily imagine a future attached garage entering in to an over-sized boot room. So many possibilities! The circular drive in front of the house, side house drive space and the separate laneway to the barn can hold a fleet so no juggling cars in the morning. Located just minutes east of London only minutes to Thorndale, Thamesford, 401 and all major amenities. Call your agent now and schedule a showing before it's too late. NOTE: all appliance included in as is condition. Heat and water in barn currently not operational but can be revived. these will be an purchaser's expense. Also that your agents commission will be reduced should you book a private showing through the listing agent and offer through another. call your agent to see or visit during an open house to avoid this scenario. (id:46416)
Sutton Group - Select Realty
191 Cheapside Street
London East (East B), Ontario
The two-and-a-half-storey red brick house at 191 Cheapside Street reflects a typical late Edwardian style, but on a grander scale that allows for striking architectural flourishes. Hallmarks of the style include a hipped roof with cross gables, tall corbelled brick chimneys, a large front gable over a projecting wall, and a broad porch that wraps around the west side. Notable features include broad eaves with large modillions, intricate half-timbering in the gable apse, a Palladian window-door opening onto a balustraded balcony, and an octagonal Scottish dormer with sash windows. The porch features Ionic columns with limestone bases and red sandstone trim, and a balustrade with narrow balusters.The front entrance is particularly distinctive, with bevelled glass in the oak-framed door, sidelights, and elliptical transom, topped by a cylindrical bay window. These features are highlighted against a purposefully subdued backdrop: red brick with red mortar, minimal stone contrast, and orderly sash windows. Red sandstone trim appears in window sills, voussoirs, and along the limestone foundation.Additions to the house, including a flat-roofed sunroom and a 2008 rear extension, are faithful to the original design, replicating key details such as brick colour, eaves, and modillions. The property benefits from its setting on the wide, boulevard-lined west end of Cheapside Street. The current owners have developed a formal Renaissance garden in front, enclosed by a metal fence and visually linked to the house by shared architectural motifs like half-timbering. A driveway on the west leads to a two-car garage that echoes the main houses design.The house sits approximately 7.25 metres from the front property line and 22.5 metres from the street. (id:46416)
Century 21 First Canadian Corp
103 - 1030 Coronation Drive
London North (North I), Ontario
Don't miss!!! Exceptionally well maintained!! Shows like new! High End sought after building in Northwest London. Stunning main floor corner unit! 1360 sq ft, 2 bedrooms, 2 baths, spectacular open concept layout, spacious room sizes, gourmet kitchen with large island, high end appliances & granite counter tops. Large master with fireplace, walk in closet & ensuite. Door from the eating area to a spacious private patio. Features premium upgrades throughout. Two owned parking spaces (#23, 24) conveniently located near the lobby entrance. The building features an exercise room, library, billiards room, media room & a guest suite. Photos prior to tenant but shows similar. (id:46416)
RE/MAX Centre City Realty Inc.
20068 Bury Road
Chatham-Kent (Highgate), Ontario
Nestled on a picturesque 2-acre lot surrounded by mature trees and complete privacy, this country home or potential building lot offers an incredible setting with no neighbors in sight. The spacious main floor features a large kitchen, cozy woodstove, oil furnace, and one bedroom, plus four additional bedrooms upstairs ideal for family living. Enjoy the convenience of a 1.5-car garage with a durable steel roof, a classic shingled house roof, and a massive 40' x 60' driveshed with a partial concrete pad, perfect for storage, hobbies, or workshop space. A single 4-piece bathroom completes the layout. Please note: the older home shows significant signs of heaving and settlement in the floors and staircase and will require either extensive renovations or demolition to build new. Being sold AS-IS WHERE IS. (id:46416)
Century 21 First Canadian Corp
696 Village Green Avenue
London South (South M), Ontario
Livin' the dream on Village Green! Welcome to 696 Village Green Ave. a beautiful Sifton built bungalow in the heart of Westmount; close to schools, shopping, dining, parks, and steps to Woodcrest Community Pool. Larger than it looks, this home has 3 bedrooms, 1.5 bathrooms, an attached garage and a bright family room addition with cathedral ceilings, skylight, and gas fireplace. You will appreciate the recent updates including a new roof with transferable warranty (July 2025), fresh paint throughout (2025), updated bathroom (2024), updated family room (2024), renovated basement (2024), and AC (2017). Enjoy the summer months on the patio in your private fully fenced backyard, perfect for relaxing. Don't miss your opportunity to own this wonderful home in one of Londons most desirable neighbourhoods - book your showing today! (id:46416)
Sutton Group - Select Realty
1307 - 330 Ridout Street N
London East (East K), Ontario
Welcome to the Renaissance II. Bright Open 2 Bedroom, 2 Bathroom, Executive Condo at the Renaissance II! 1455 Sq Ft (Plus 159 Sq Ft Balcony). 2 Premium Owned Underground Side by Side Parking Spots (UG-67 & UG-68), and Owned Storage Locker (P4-63). Well designed condo has Private Master Bedroom, w/ Dream Ensuite & Walk-In Closet on 1 Side of Condo, & Private Guest Bedroom with Walk-In Closet on the other side. Bright Open Chef's Kitchen with Pantry is Perfect for Entertaining. High End Stainless Steel Appliances Complete with Customized Granite Countertops in the Kitchen & Baths. In-Suite Laundry. Balcony Provides Ample Space for Patio Furniture & Personal BBQ. Upgrades include Hardwood Floors, Modern Electric Fireplace. Facilities include: Exercise Centre, Massive Party Area with Pool Table, Theatre Room, Outdoor Terraces w/ Gas Fireplace, BBQs, Putting Green, Patio Furniture & 2 Guest Suites! Condo fees Include: HEAT, COOLING (A/C), WATER (Hot), BUILDING INSURANCE/MAINTENANCE ETC. Walk to Everything! Canada Life Place, Forks of the Thames & Your Office! No Snow to Shovel, No Grass to Cut! Freshly Painted and New Flooring in Bedrooms! EV Charger Available for your Side by Side Parking Spot, Ask Listing Agent for Details. Fridge, Stove, Dishwasher, Microwave, Washer, Dryer Included (id:46416)
Century 21 First Canadian Corp
24 - 41 Earlscourt Terrace
Middlesex Centre (Kilworth), Ontario
Welcome to this beautifully designed 4+1 bedroom, 4-bathroom home located in a private enclave in the heart of Kilworth, Ontario. With over 2,100 sq ft above-grade plus a finished basement, this home offers the perfect blend of modern functionality and timeless style. Step inside to find bright, airy spaces accented with clean and purposeful design, oversized windows that flood the home with natural light, and a spacious layout ideal for both family life and entertaining. The large kitchen is the heart of the home, complete with ample counter space, a custom walk-in pantry, and a seamless flow into the living and dining areas. Upstairs, the primary suite features a walk-in closet and a luxurious full bathroom for your own private retreat. Upstairs, you will also find 3 additional bedrooms and a full bathroom. The finished basement includes an additional bedroom, bathroom, and living space ideal for guests, a home office, or a media room. Outside, enjoy a professionally landscaped backyard with a large deck with ample room for relaxing or entertaining, mature trees for privacy, and a fully irrigated lawn and gardens. The double-car garage and wide driveway provide ample parking. This home is perfectly situated close to scenic parks, nature trails, a vibrant community centre, and excellent schools, making it ideal for families seeking both tranquility and convenience. Don't miss your chance to own a beautifully maintained, move-in-ready home in one of Kilworth's most desirable neighbourhoods.This home is located in an small community enclave of vacant land condos, with a $155 monthly fee covering common area maintenance , snow removal and property management company. (id:46416)
Keller Williams Lifestyles
153 - 2025 Meadowgate Boulevard
London South (South U), Ontario
Welcome to this beautifully maintained, fully detatched bungalow in the highly desirable Coventry Walk community. This sun-filled one-floor home offers a functional and comfortable layout featuring two spacious bedrooms, two full bathrooms, and convenient main-floor laundry. The large kitchen is perfect for entertaining, complete with a raised breakfast bar, pantry cabinet, crown moulding, and California shutters-- an ideal spot to enjoy your morning coffee. The living room and hallway boast elegant hardwood flooring, while the generously sized primary bedroom easily accomodates full-sized furniture. Step outside to a private, extended, and enclosed deck equipped with an electric awning-- perfect for relaxing or entertaining. Additional highlights include all appliances, window coverings, and light fixtures, plus a double-car garage providing ample space for parking and storage. Residents of Coventry Walk enjoy access to a fantastic clubhouse offering an indoor pool, fitness centre, party room, and kitchen-- ideal for social gatherings and active living. Experience secure, low-maintenance adult living in a warm, community-oriented setting. (id:46416)
Century 21 First Canadian Corp
20 Linden Lane
St. Thomas, Ontario
Welcome to 20 Linden Lane, a stunning 4-level executive backsplit in the heart of St. Thomas, Ontario. Priced at $624,900, this 2000 sq ft home blends comfort and elegance with 2+1 bedrooms and 2 bathrooms. Tucked away on a quiet cul-de-sac, the covered front porch offers a warm welcome. Inside, the open-concept living and dining rooms are enhanced by a vaulted ceiling, creating a spacious and inviting atmosphere. The kitchen features a central island ideal for meal prep and gatherings. Upstairs, the oversized primary bedroom provides a peaceful retreat with a large walk-in closet and views of the private backyard. A second bedroom and a 3-piece bath complete this level. The third level offers a bright family room with large windows and a cozy fireplace, perfect for relaxing or entertaining. The fourth level features a versatile space that can serve as a bedroom or office, plus ample storage, a large laundry area, and cold storage. Step outside to your secluded backyard oasis, ideal for entertaining or enjoying quiet moments. With no rear neighbors, privacy is assured. The double garage includes a workbench, catering to hobbyists or those needing extra storage. This move-in-ready home offers both functionality and style. The lower level is a blank canvas perfect for a games room, craft space, or home theater. Located in a peaceful neighborhood with great neighbors, close to parks and amenities, and just 20 minutes from London, 20 Linden Lane is where comfort meets convenience. Come experience the charm and thoughtful design of this exceptional home, your perfect next move. (id:46416)
Royal LePage Triland Realty
481 English Street
London East (East G), Ontario
Grab your favourite artisan coffee and escape to Manhattan here at 481 English St. With striking black trim, a front porch to dream on, soaring 9 1/2 foot ceilings, grand baseboards & exposed brick walls, this century home will bring your energy alive! This home immediately captivates & must be seen in person. Historic charm meets thoughtful updates, blending character & comfort seamlessly, for an enriched vibe. Experience mood lighting, an artistic fireplace and exquisite moulding details. With a practical layout offering over 2,500 sq. ft. of utility, this "mega-semi" has 4 levels floors to enjoy with 3 spacious bedrooms, 2.5 bathrooms & a partially finished basement - currently used as a craft room, home office & storage. Uniquely, the basement has a separate entrance to the backyard with its own vestibule. Hold the phone - have you seen that staircase? It's pure magic with a sightline up to the 3rd floor! Embrace each step as you move to the second floor where you're met with an open-concept landing between the floors & bedrooms, accented with trendy wallpaper - it's filled with light & character. Here you'll find two generous bedrooms, one featuring exposed brick, a door to a potential balcony & wall-to-wall closets, currently used as a cozy den. The primary bedroom is light and airy & hosts an en-suite bathroom with fantastic artistic flare! The wet room, houses both a large soaker tub & glass shower, separate from the vanity area. Go on up to the third-floor loft! It's a whimsical retreat offering another bedroom, living space & 3 piece bathroom with separated vanity and access to another potential balcony. Potential separate unit? Outside, enjoy the true OEV culture with its oversized front porch and quaint backyard adorned with enchanting lights & a variety of entertaining nooks. Windows, furnace & AC new in 2022 so you have nothing to do but live! Check out the video & book your tour! Note: this property has 2 associated lots, one with a detached garage! (id:46416)
Sutton Group - Select Realty
Contact me
Resources
About me
Yvonne Steer, Elgin Realty Limited, Brokerage - St. Thomas Real Estate Agent
© 2024 YvonneSteer.ca- All rights reserved | Made with ❤️ by Jet Branding
