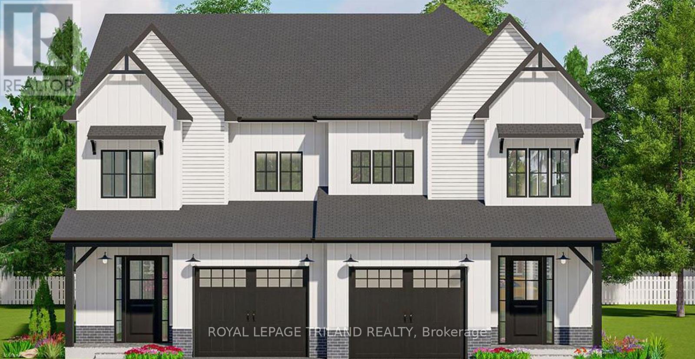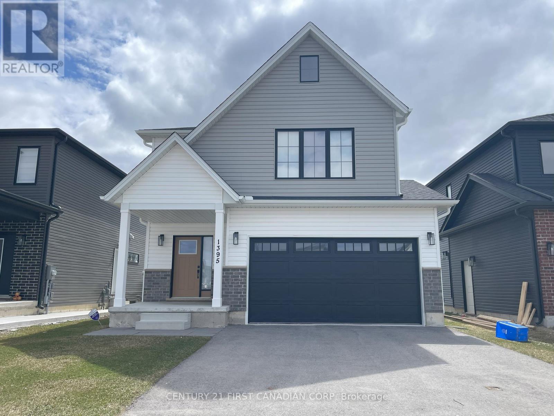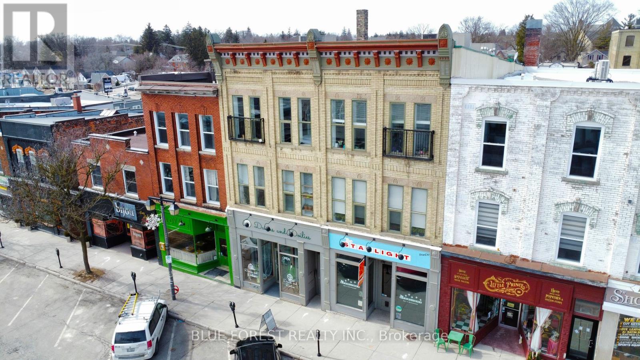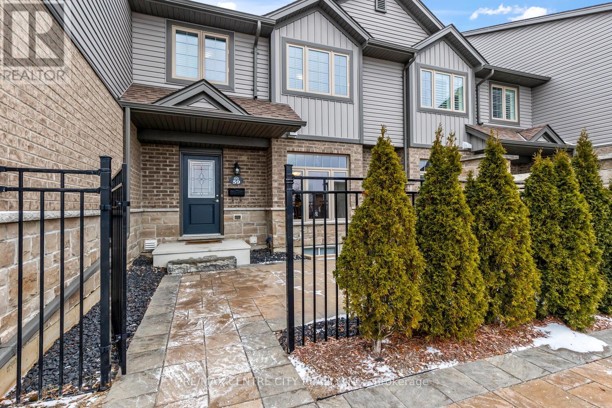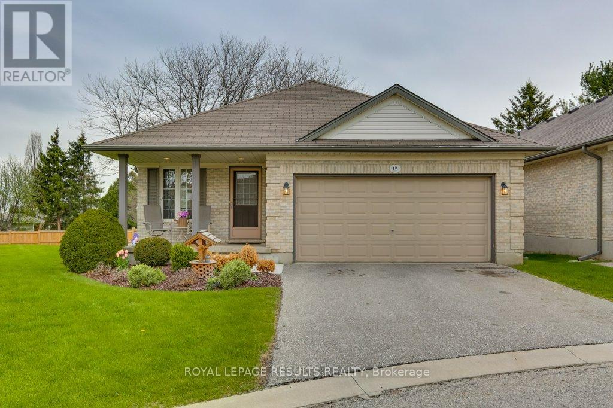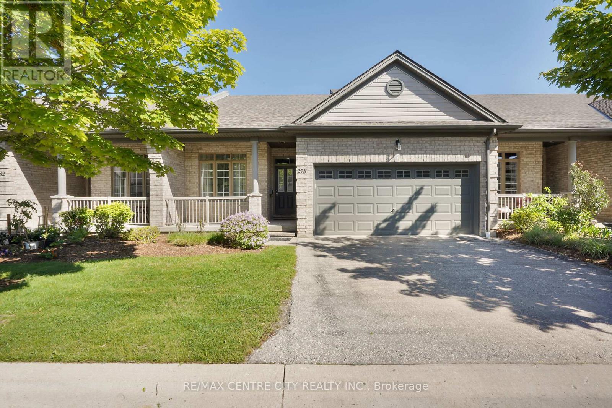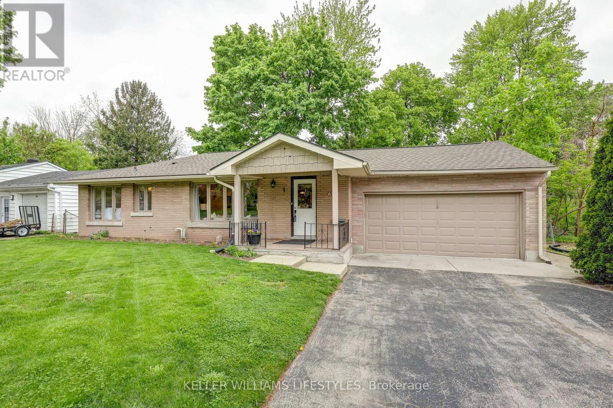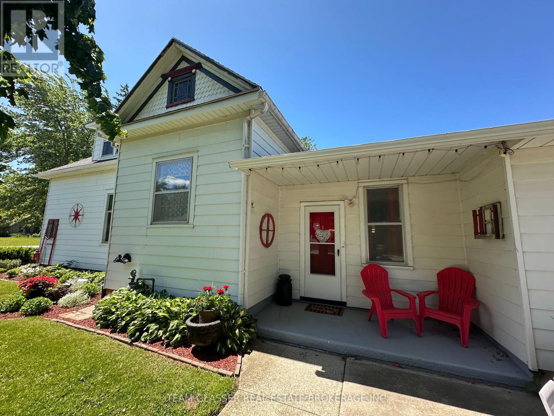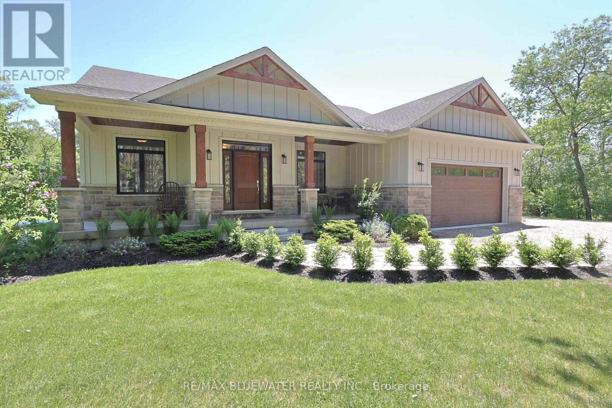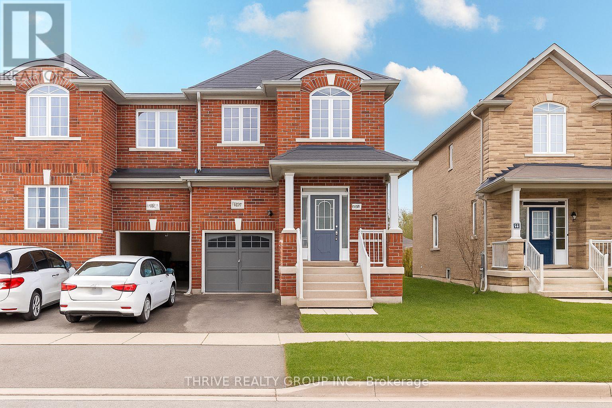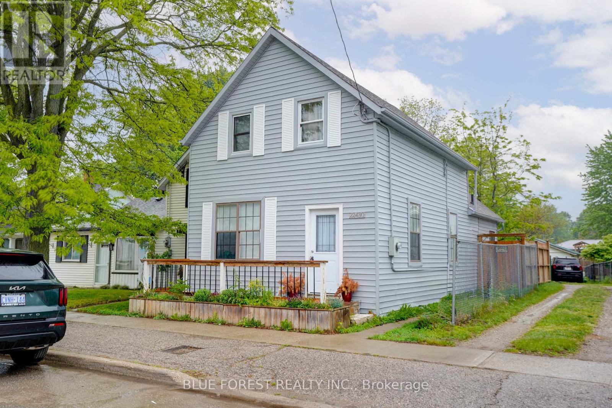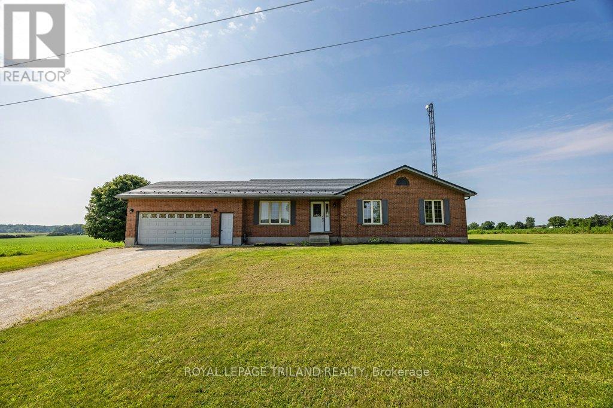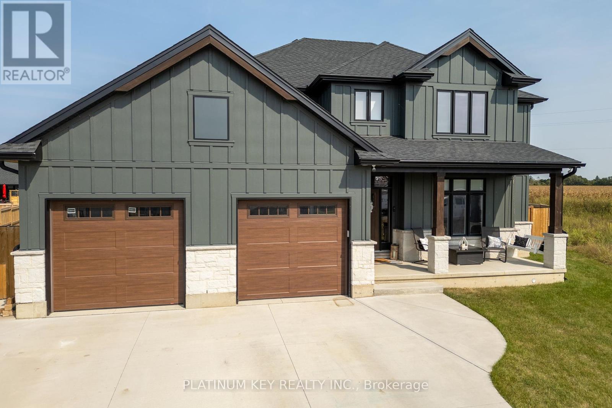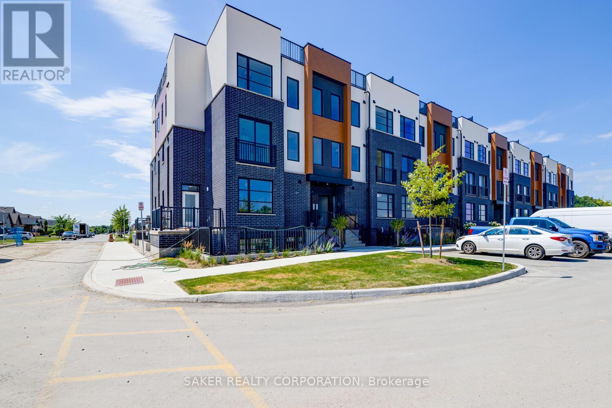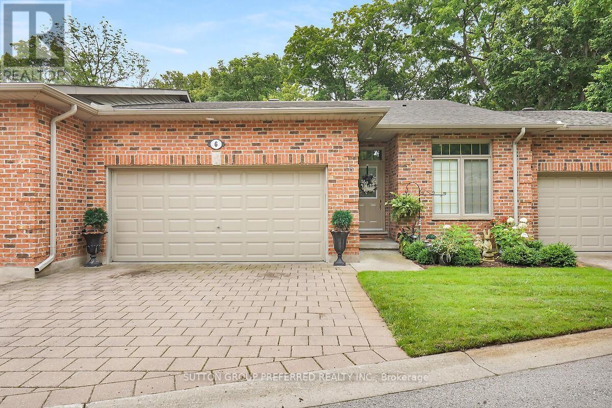Listings
228b St George Street
West Perth (Mitchell), Ontario
Truly unbeatable value in picturesque Mitchell, Ontario. This stylish, new, spacious four bedroom, two plus one bathroom semi detached home is the affordable new construction you have been looking for. This home will be set nicely back from the road allowing for a good sized front yard and parking for 3 cars in the driveway plus one additional car in the oversized one car garage. The main floor features a well designed open concept kitchen, spacious living room and dining room area. The kitchen features quartz countertops, a large island for additional counter space and a great place to eat at. With plenty of cabinets and pantry space this kitchen provides both the modern style and great functionality you're looking for. The second floor continues to set this home apart. Featuring four generously sized bedrooms, including a master bedroom with private ensuite and walk-in closet. The additional three bedrooms are perfect for children, guests or home office use and share the second full bathroom. The laundry is also located on the second floor. The builder does offer the option to finish the basement to the buyer's liking at an additional cost. Pricing to finish the basement is not included in the list price and will vary depending on the layout and features. Please don't hesitate to reach out for additional information. Limited lots available. Please refer to the floor plans/drawings for additional details and specifications. The 3 dimensional renderings are concept only and may not represent the finishes of the final product. (id:46416)
Royal LePage Triland Realty
420 Egerton Street
London East (East M), Ontario
Welcome to this outstanding investment opportunity near the Western Fair District! This renovated duplex offers an impressive 7.6% REAL cap rate, making it a solid choice for savvy investors looking to expand their portfolio. This will cashflow at $1000/mo+ at today's interest rates. With a 10.9%+ Cash ROI and 19% ROI when factoring in principal repayment, this is a better return than both GICs and the stock market. With two spacious 2-bedroom units, a comfortable bachelor suite, and a rentable garage space, this property will surely exceed your investment expectations. Each of the 2-bedroom units is currently leased for $1,700 per month, while the bachelor suite commands a rental rate of $1,100 per month. Additionally, the garage space can generate an extra $400 per month in income, resulting in a robust revenue stream. This property is close to schools, parks, shopping, the Western Fair complex, 100 Kellogg Lane, and public transportation, making it an attractive choice for prospective tenants. Don't miss out on this rare opportunity to secure a high-yield, income-generating duplex with immense potential for the future. (id:46416)
Century 21 First Canadian Corp
1395 Twilite Boulevard
London North (North S), Ontario
PREMIUM POND LOT! Come see beautiful two storey home with a Modern Farmhouse Exterior Elevation! Located in the highly sought after Hyde Park Community, in the desirable North West London. This well maintained property features 2,064 Sq Ft and offers 4 Bedrooms and 3.5Bathrooms and features a large bright living/dining room with modern finish kitchen. The backyard has a pond view and look out with ultimate privacy. The upper level features large bedrooms with windows with plenty of natural light, a master bedroom with ensuite and walk-in closet. Ideally located with close proximity ad access to schools, shopping, parks, Trail and much more! Book your showing today! (id:46416)
Century 21 First Canadian Corp
205 - 207 Nile Street
Stratford, Ontario
Investor Alert! Rare opportunity to own two semi-detached homes on one title in sought-after Stratford, Ontario. These side-by-side units offer incredible potential for the savvy buyer. Unit 205 requires a full renovation an ideal blank canvas for a custom project, multi-family living, or income property (previously 3 bed, 1 bath). Unit 207 is a mirror layout, livable but needs some TLC to shine. Located steps from Stratfords vibrant downtown, theatres, arts scene, and VIA Rail station perfect for commuters or short-term rental potential. Whether you're looking to flip, rent, or live in one and rent the other, this property offers versatility and upside. Don't miss your chance to transform this diamond in the rough! (id:46416)
The Agency Real Estate
234 Riverview Drive
Strathroy-Caradoc (Ne), Ontario
Welcome to this bright and spacious raised ranch located in a mature and quiet neighbourhood in Strathroy's desirable North end. This well-maintained home is filled with natural light thanks to large windows throughout. The main level features an open-concept kitchen with a breakfast bar and adjoining dining area, perfect for entertaining. A generous living room provides plenty of space for relaxing or hosting guests. You'll find three comfortable bedrooms on the main floor, along with a full 4-piece bathroom. The spacious foyer offers convenient access to the attached garage and a direct walkout to the backyard. The fully finished lower level adds exceptional living space with two additional bedrooms, a den or office, another full bathroom, and a walkout to the backyard ideal for extended family or guests. Outside, enjoy the lush, private yard with mature trees, a patio for summer BBQs, and a handy garden shed for storage. A wonderful family home in a sought-after neighbourhood this one wont last long! (id:46416)
Sutton Wolf Realty Brokerage
302 - 64 Wellington Street
Stratford, Ontario
Rarely offered TOP FLOOR unit in downtown Stratford, home of the famous Stratford Shakespeare Festival of Canada. The largest in the building, this two bedroom unit is impressive with its bold mix of styling from the rustic flooring, brick accent walls and modern finishes. Open concept living space with loft height ceilings, lots of natural lighting from the tall windows & 2 skylights, and a view of Stratford Market Square. Steps away from many shops & dining attractions parks, local events, University of Waterloo Stratford Campus, and more. Perfect turn-key investment opportunity, recent updates including kitchen & bathroom, and brand new rooftop furnace & air conditioner. Convenient in-suite laundry. Only 35 minutes to London, Kitchener, and Hwy 401. (id:46416)
Blue Forest Realty Inc.
59 - 3400 Castle Rock Place
London South (South W), Ontario
Welcome to the Andover Trails and this beautifully maintained condo townhome. An appealing design with a private fenced courtyard. Generous space & soft lighting makes for a relaxing outside environment. A spacious kitchen is just inside the door. Convenient for outside dinners. Down the hall, a comfortable living room, bathed in natural light with access to the deck. The upper level consists of a large primary suite, lovely 3pc ensuite and walk-in closet. Two additional bedrooms and full bath complete this level. A finished family room in the lower is perfect additional living space accented with a large sunny window. Laundry with loads of storage tidies up this level. Additional features you are sure to enjoy: Air Exchange System, two dedicated parking spaces just outside your courtyard. Perfectly located for commuters with easy access to 401, 402. An abundance of shopping & dining for your enjoyment. (id:46416)
RE/MAX Centre City Realty Inc.
12 - 20 Windemere Place
St. Thomas, Ontario
Gorgeous detached condo in an exclusive sought after area. Windemere Gate condos are close to shopping, trails, parks, yet tucked back in a very quiet residential area. This home boasts hardwood floors and ceramic tile surfaces throughout the main floor. Vaulted ceiling through and a gas fireplace in the living room with patio doors out to an upper deck. The kitchen has loads of cabinets and built ins and Corian countertops. The generous master suite has an ensuite with separate shower and a walk in closet. In this finished basement with walkout patio doors to a lower covered patio, here is a kitchenette for an in-law suite, there is a built in desk and office area and the rec room has another gas fireplace. There is a large bright bedroom with closet and a third full bathroom. This unit is one of the largest in this complex and is on a lot with no neighbour to one side and a very large grass space. The condo corp takes care of everything outside, so just move in and enjoy! Note NO Pet restrictions here! (id:46416)
Royal LePage Results Realty
278 - 600 Hyde Park Road
London North (North O), Ontario
Former builder's loft plan model home, having huge living space (3+1 bedrooms & 4 bathrooms); 1770 above-grade finished sq ft (incl. 456sqq ft on loft), also about 1000 sq ft finished basement with huge recreation room, another bedroom and a full bath. Open concept main level has huge great room with high vaulted ceiling & gas fireplace with Transom window, dark oak kitchen having raised uppers, pot & pan drawers, glass door, crown moulding , valance lighting, and raised breakfast bar, spacious dining area leading to the extended wood decks, large master bedroom with ensuite and walk-in closet, 2nd bedroom(den) with direct access to main bathroom. The loft includes a bedroom, 3 pc bathroom and a lounging area(family room) overlooking the great room. All main and loft levels have all hardwood floors (Carpet free home). Great location for all amenities, steps to Sifton Bog Trails, Superstore, ReMark & Starbucks. Great schools (Oakridge Secondary School, STA, John Dearness elementary school). It fits to many different kinds of family livings. (id:46416)
RE/MAX Centre City Realty Inc.
346 Glenrose Drive
London South (South B), Ontario
Welcome to 346 Glenrose Drive, London, Ontario, a rare find in the heart of Byron! Nestled on a quiet, tree-lined street in the highly sought-after village of Byron, this charming bungalow offers the perfect blend of comfort, convenience, and community. Just minutes from Springbank Park, Boler Mountain, local shops, grocery stores, the library, public transit, and excellent schools, this location truly has it all. This home is a fantastic condo alternative, featuring a sought after, attached, two-car garage with convenient inside entry. Step inside to find a beautiful kitchen with maple cabinetry and a unique live edge bar overlooking a bright and spacious living room, ideal for everyday living and entertaining. The living and dining rooms offer rich hardwood flooring and elegant crown molding, creating a warm and inviting atmosphere. Patio doors from the dining room lead to a private, fully fenced, landscaped backyard, complete with mature trees and a sunny deck, perfect for relaxing or hosting guests. Downstairs, the fully finished basement provides additional living space with a large recreation room, games area, potential third bedroom, a 4-piece bathroom, and a tiled laundry room. Don't miss your chance to own this beautiful home in one of London's most desirable neighbourhoods. Whether you're downsizing, investing, or simply looking for a serene place to call home, 346 Glenrose Drive is a must-see! (id:46416)
Keller Williams Lifestyles
7 Golding Place
St. Thomas, Ontario
Welcome to 7 Golding Place! This all brick bungalow is ready for it's next family. Located in a fantastic spot within walking distance of Elgin Centre and in a great school district, either Pierre Elliot Trudeau French Immersion School, or Elgin Court Public School. Step inside and you'll find newer vinyl plank flooring throughout, giving the home a fresh and modern feel. The main floor offers a spacious and bright L-shaped living and dining room. All three good-sized bedrooms and 4 piece bath are located on the main floor for convenience and accessibility. The kitchen has an abundance of counter space and cupboard. On the lower level, you'll find a partially finished basement with a large rec room and 3 piece bath. The remaining unfinished space is perfect for extra storage, a home gym, or even a hobby area. Don't miss out - come take a look and make 7 Golding Place your new home! (id:46416)
Royal LePage Triland Realty
420 Main Street
Chatham-Kent (Bothwell), Ontario
Welcome to this charming corner-lot home nestled in the quiet and friendly community of Bothwell a peaceful small town just a short drive from Chatham. This well-maintained 3-bedroom, 1-bathroom home is perfect for families, first-time buyers, or those seeking a relaxed lifestyle in a close-knit neighbourhood. The property has seen several thoughtful updates over the years, including a new roof (2011), updated bathroom vanities (2013), dining room flooring (2015), and a new garage door (2023). The cozy living room features brand-new carpet (2024), adding a fresh and inviting touch. The septic tank was also pumped in 2023, offering added peace of mind. Bothwell is known for its small-town charm, safe streets, and sense of community the kind of place where neighbours know each other by name. Whether youre looking to settle down or escape the hustle and bustle of city life, this delightful property offers comfort, value, and a great opportunity to call Bothwell home. (id:46416)
Team Glasser Real Estate Brokerage Inc.
487 Salisbury Street
London East (East G), Ontario
MOTIVATED SELLERS. NEED TO SELL ASAP. ATTENTION INVESTATORS AND FIRST TIME HOME BUYERS . As you enter onto this quiet , you will experience what a true family neighborhood is Among the other mature homes. Situated on one of the larger lots in the area, this well-cared-for home offers a private driveway,. fully fenced yard. Inside, you will discover a well-maintained home that has recently had some upgrades and is well-painted. lots of natural light from large windows, 5 bedrooms, a spacious 2 full bathroom, a charming New kitchen. A finished rec room, a large office/exercise room, a 3-piece washroom, and the generously sized laundry room. Extra storage is available in the laundry room and the utility room. Well suited for first-time home buyers or a family that can move right in and progressively make this home their very own. Schools, both elementary and secondary, plus Fanshawe College, are nearby, making this home a long-term choice. Don't miss the chance! Please come and see the property!! Newly painted. Hot water heater owned. (id:46416)
Streetcity Realty Inc.
78 Middleton Street
Zorra (Thamesford), Ontario
Welcome to your new home in the heart of Thamesford! This beautifully designed 3-bedroom, 2.5-bathroom freehold townhome offers the perfect blend of modern comfort and small-town charm. Step inside to a bright and airy open-concept living space, perfect for entertaining or relaxing with family. The spacious kitchen flows seamlessly into the dining and living areas, creating an inviting atmosphere. Upstairs, you'll find three generous bedrooms, including a primary suite with a private en-suite and walk-in closet your own peaceful retreat. For added convenience, the laundry is located on the second floor, making chores a breeze. Enjoy outdoor living in your newly updated backyard, complete with a brand-new privacy fence ideal for summer BBQs or quiet evenings. Located in a friendly community with easy access to amenities, parks, and major routes, this townhome is the perfect place for both first time buyers or savvy investors looking to build their portfolio. (id:46416)
The Realty Firm Inc.
8437 Goosemarsh Line
Lambton Shores, Ontario
Custom built modern bungalow on a one acre lot surrounded by nature near the Pinery Provincial Park. Drive through the tree lined driveway and your greeted with your new home built in 2021 by Nicholson Builders. Great curb appeal with the landscaped gardens and flagstone walkway leading to the covered front entrance and front porch seating area. Inside, you have a 1742 sqft open concept design with well appointed finishes and flowing with natural light featuring engineered hardwood floors throughout the main floor. Step inside the front foyer and you feel the warmth of the space that invites you in and makes you feel at home. As you enter the living room you will notice the coffered ceilings above and a stone feature wall around the gas fireplace. The kitchen features quartz countertops on two tone cabinetry, large island with waterfall countertop edges, herringbone patterned tile backsplash and stainless steel appliances. Spacious eating area off the kitchen and living room with large windows overlooking the back yard and access to the covered patio. Main floor primary bedroom suite with walk in closet and beautiful ensuite that includes a double vanity and tile shower. The main floor also includes his and her separate offices that border the front foyer overlooking the front entrance or easily include a guest room on the main floor as both offices have full closets. There's an additional full bathroom off the main living space and a mudroom with laundry as you enter from the 22'x24' double car garage. Full finished basement with large family room that features and electric fireplace, 3 bedrooms for kids and guests or crafts, full bathroom, workshop for the handy person and lots of storage in the utility room. Entertain friends in your private back yard as you enjoy the 18' x 14' covered back patio with vaulted ceilings and pot lighting overlooking the tree lined natural setting and flagstone walkway leading to your armour stone firepit. BONUS: GENERAC Generator! (id:46416)
RE/MAX Bluewater Realty Inc.
1118 Southdale Road E
London South (South S), Ontario
Amazing opportunity to pick up a fully renovated, all d brick, 3 bedroom condo under 400K!End unit at back of row. Fully fenced rear patio/yard space with concrete patio. Kitchen, bathrooms, flooring, paint, carpet, all appliances, light fixtures, pot lights, bathrooms all new in 2025. Brand new electrical panel installed and inspected 2025. Furnace replaced 2020. Vinyl Windows replaced 2010.Finished family room with pot lights - room for additional bath in utility room. Great location, on bus route, close to shopping, schools, hospital. Grounds care and water included in condominium fees. (id:46416)
Streetcity Realty Inc.
303 - 1586 Ernest Avenue
London South (South X), Ontario
Prime location at an unbeatable price, this condo stands out! This bright and spacious 2-bedroom, 1-bathroom unit is perfectly situated in South London, offering unparalleled convenience. Just minutes from White Oaks Mall, major grocery stores, restaurants, medical offices, schools, and public transit, it also provides easy access to Highway 401 ideal for commuters. Inside, you'll find a welcoming space that is move-in ready, with the potential to add your own personal touches if desired. Whether your'e a first-time homebuyer, an investor looking for a solid opportunity, or someone seeking an affordable and well-connected home, this unit offers great value. Enjoy plenty of storage, a large balcony for relaxing, and the comfort of a secure building. Don't miss out on this opportunity to own a well-located home in a thriving neighborhood schedule your viewing today! (id:46416)
A Team London
5504 Meadowcrest Avenue
Mississauga (Churchill Meadows), Ontario
Stunning 4-Bedroom Semi-Detached Home In Churchill Meadows! Welcome To This Beautifully Maintained All-Brick, 4-Bedroom, 3-Bathroom Semi-Detached Home In The Highly Sought-After Churchill Meadows Community. Built By Greenpark And Only 10 Years Old, This Home Features 9-Ft Ceilings And Dark Engineered Hardwood Flooring Throughout No Carpet! The Modern Kitchen Is Equipped With Stainless Steel Appliances, Granite Countertops, And Upgraded Cabinetry, Perfect For Cooking And Entertaining. The Open-Concept Living And Dining Areas Are Bright And Inviting, With Large Windows That Let In Plenty Of Natural Light. Located In A Prime Area, This Home Is Just Minutes From Top-Rated Schools, Erin Mills Town Centre, Hwy 403, And Ridgeway Plaza, Which Offers 80+ Restaurants And Shops For All Your Needs. Don't Miss This Incredible Opportunity To Own A Stylish, Move-In-Ready Home In One Of Mississauga's Most Desirable Neighborhoods! (id:46416)
Thrive Realty Group Inc.
22430 Adelaide Road
Strathroy-Caradoc (Mount Brydges), Ontario
Welcome to the wonderful community of Mount Brydges! This detached home is a fantastic alternative to condo living and the perfect starter home for first-time buyers, small families, or entrepreneurs looking for Main Street exposure for their business. Featuring 2+1 bedrooms and a home office, this home is full of character and ready for new owners to make it their own. The upper level offers two spacious bedrooms and a versatile bonus room, perfect as a walk-in closet, nursery, or additional office space. Located in the heart of town, this home has seen many updates, including new flooring on the main level, a new fence, and updated appliances. The bright and airy living room features high ceilings and a natural gas fireplace, capable of warming the entire home. A dedicated office on the main floor makes working from home easy, while flexible zoning allows you to run a small business from the property. Additional upgrades include a new 12ft x 12ft deck (2024), new sump pump, a new toilet, an updated bathroom sink and plumbing, a new front door and trim, a refreshed pilot system for the fireplace, new light fixtures, new living room fan, and a freshly painted exterior. Enjoy the best of small-town living while being just a short drive to London and major highways. (id:46416)
Blue Forest Realty Inc.
50783 Chalet Line
Malahide, Ontario
First time offered this single family bungalow was built in the 1990'sand features an attached double car garage. The lower level is studded and has vapour barrier ready for your finishing touches. The roof was replaced in 2023 with a textured steel roof and a new drilled well in 2023. Should country living be in your plans you will not want to miss this opportunity! (id:46416)
Royal LePage Triland Realty
6735 Shaker Lane
Plympton-Wyoming (Plympton Wyoming), Ontario
Welcome to your newly built dream home in the beautiful lakeside community of Camlachie. This expansive 4+1 bedroom, 3.5 bathroom two story executive family home in a quiet cul-de-sac boasts an elegant design and beautiful upgrades and customizations throughout. Greeting you off the large entryway you will find a beautiful home office perfect for work or study. You will experience a seamless flow for living with the beautiful open concept living, dining and kitchen area ideal for entertaining. The spectacular kitchen features an oversized island, quartz countertops, elegant fixtures, built-in full-size fridge and freezer complete with butler's pantry to provide additional storage and prep space. Enjoy evenings by the beautiful gas fireplace, creating a warm and inviting atmosphere. The oversized patio doors lead to a covered porch and an very large pie shaped yard complete with a dedicated dog run for your furry family members. The second floor boasts large bedrooms, conveniently located laundry room and a primary suite complete with a fabulously luxurious ensuite bathroom with his and her sinks, a beautiful glass walk-in shower, a deluxe bathtub for soaking after a long day, and a very generously sized walk-in closet. The lower level offers an exceptionally large rec room with space for every ones hobbies, bathroom, large bedroom, and plenty of storage. This property is complete with 2 car garage which includes a pull-through door to the back yard for additional access if needed and many other upgrades. This home combines modern luxury and practical living, its a great space for a growing family and just a short walk to the beach for those sunny memory-making days. Don't miss the chance to make it yours! Bonus: Buyers can enjoy 6 months of prepaid property taxes! (id:46416)
Platinum Key Realty Inc.
175 - 3900 Savoy Street
London South (South V), Ontario
Located In Lambeth On The South End Of London, This Property Is A Great First Time Home Purchase Or As An Investment. Close To Lots of Amenities, The New Amazon Plant, And The New Battery Plant Coming Soon! This Stylish Modern Stacked Townhouses Is An Interior Suite With A Great Open Concept Layout. 2 Bedroom, 2.5 Bath And Is LoadedWith Upscale Finishes And Topped With A Private Terrace And 2 Assigned Parking Spaces. Take Advantage Of This Opportunity To Buy A Luxury Property In A Great Part Of The City! NOTE: All appliances are included. Photos were taken prior to appliance being delivered. (id:46416)
Saker Realty Corporation
6 - 398 Old Riverside Drive
London North (North N), Ontario
Rare find, country in the city. This upscale self-managed one-floor, 3-bed, 3-bath condo has lower lower-level walkout. It is one of 11 condos situated on approximately a ten-acre wooded ravine backing onto the Thames River. Large principal rooms (2 of 3 bedrooms have French doors to the exterior). Main floor boasts high ceilings, crown trim, and hard surface counters. The large private composite deck with electric awning has glass panels to optimize nature and woodland views. Recent upgrades include a gas furnace, neutral paint, lighting, laundry room flooring, ensuite taps, toilet, and stone counter (id:46416)
Sutton Group Preferred Realty Inc.
6 - 847 Ross Avenue
Sarnia, Ontario
This charming & cozy condo is a must-see! With countless updates & tastefully decorated in modern decor, you will feel right at home when you walk in. Enjoy a turn-key home with maintenance free living in central Sarnia close to everything! Whether you're a first time home buyer, empty nester, or investor - this is the perfect property for you. Enjoy some peace and quiet on the patio off of the dining room. Perfect for entertaining guests or enjoying the weather. Low condo fees ($290/mo) include water, property management and insurance. Don't miss out on this adorable home - call today for a private showing. (id:46416)
Exp Realty
Contact me
Resources
About me
Yvonne Steer, Elgin Realty Limited, Brokerage - St. Thomas Real Estate Agent
© 2024 YvonneSteer.ca- All rights reserved | Made with ❤️ by Jet Branding
