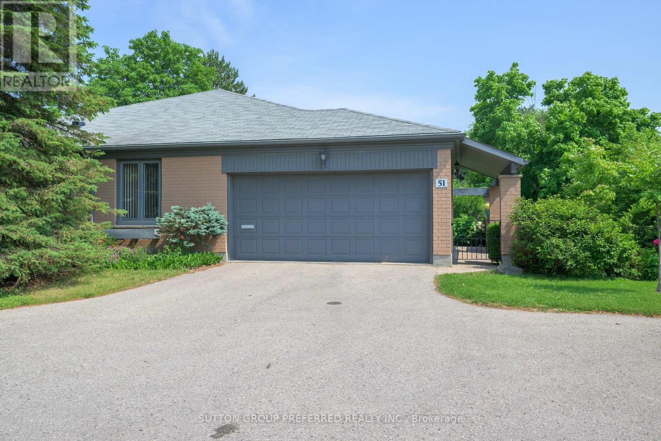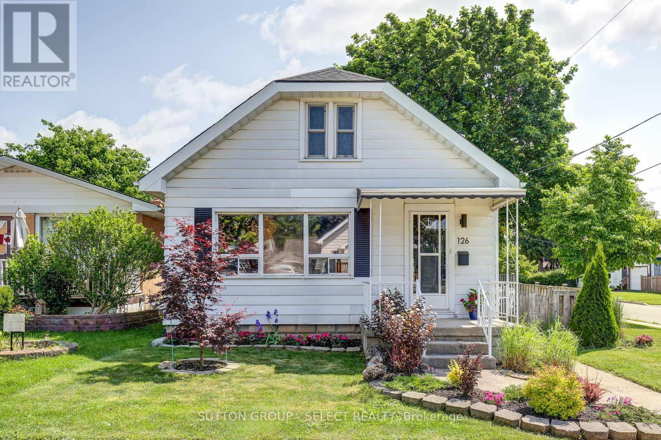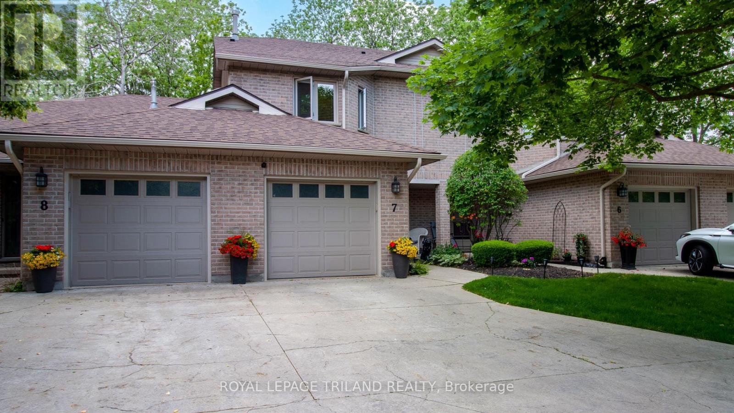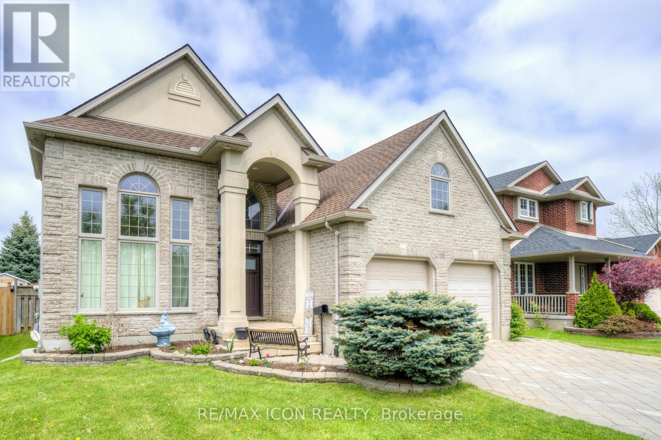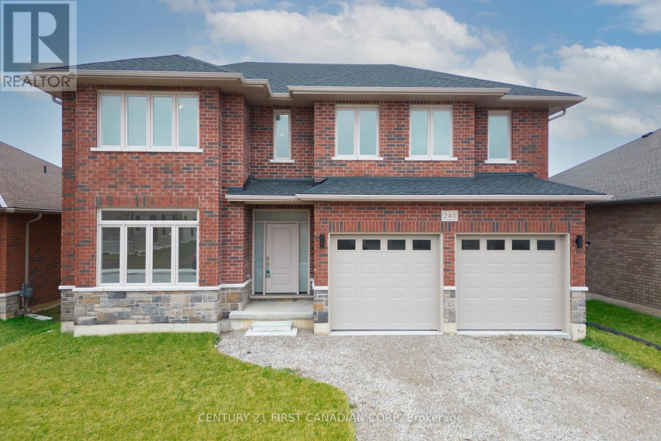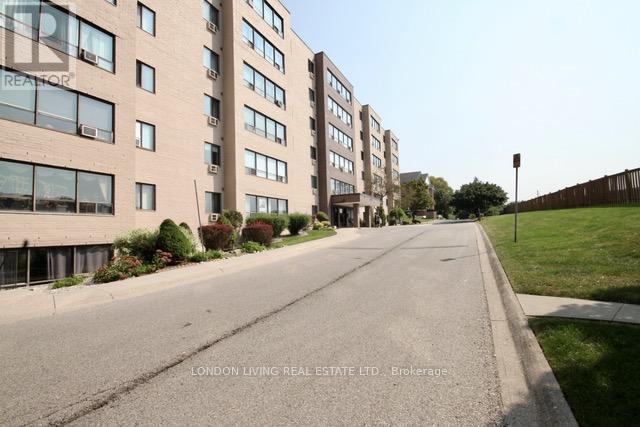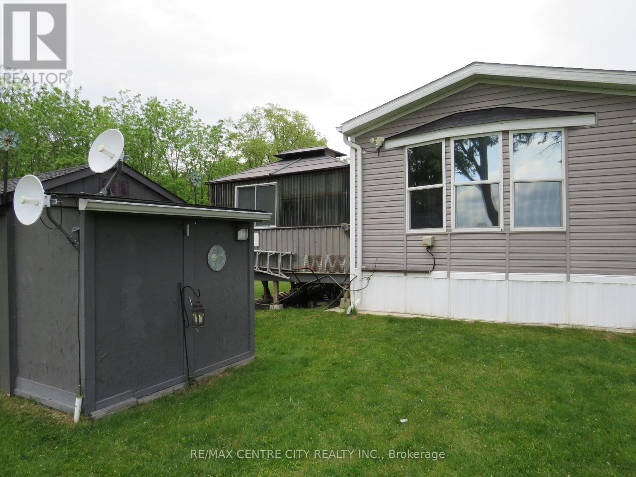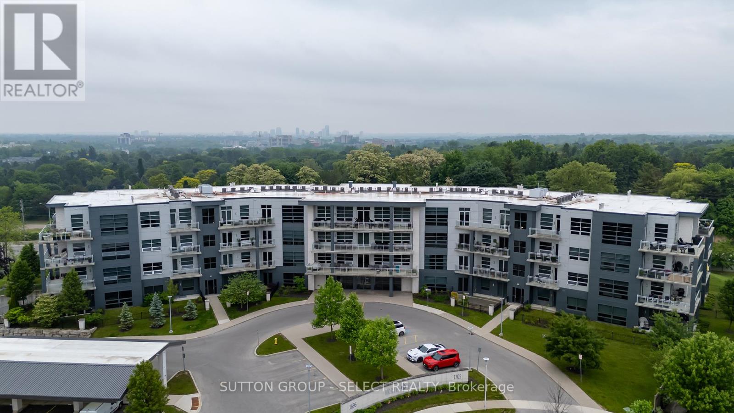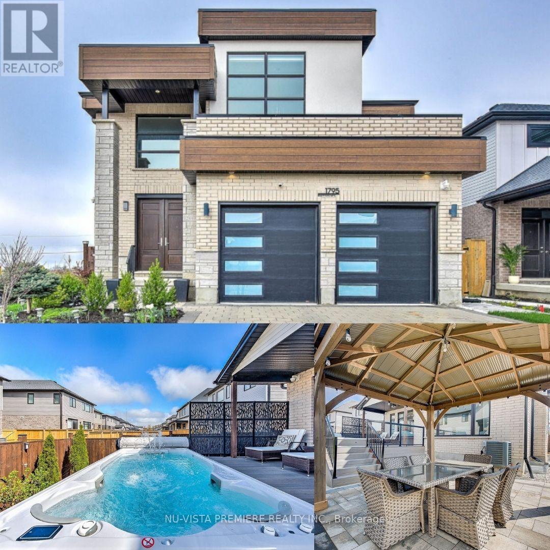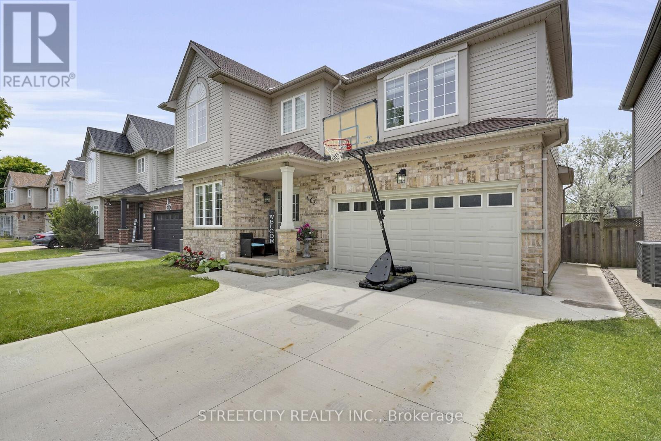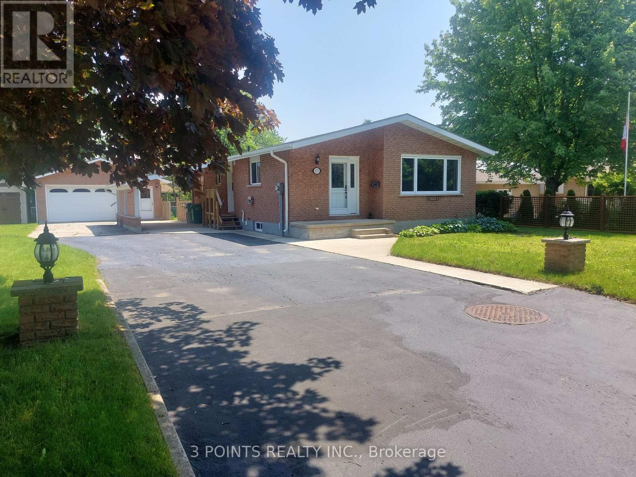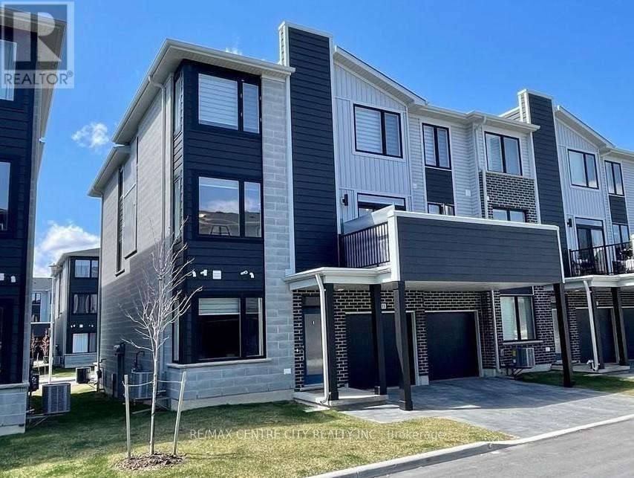Listings
51 - 50 Fiddlers Green Road
London North (North P), Ontario
OAKRIDGE !! Fiddler's Green condo. Unique location - at the corner of Hyde Park Road and Valetta - first driveway on the left off Valetta - just east of Hyde Park Road. The largest floor plan in the complex- approx 1640 Sq Ft. Generous sized rooms. Good sized 2 car garage with inside entry and lots of parking out front. Private park like setting with walled private courtyard. Large bright living room with gas fireplace. Separate dining area. Eat in kitchen with quartz countertops - also includes refrigerator, stove and dishwasher. Main level den/family room - could be a third bedroom. Large master bedroom with 3 piece ensuite and walk-in closet. - bright with large windows. 4 solar tubes for added brightness. Good sized second bedroom. 2 1/2 baths. Lower level offers large rec room with wet bar. Lots of storage. Well kept and sought after complex with outdoor pool, walking distance to Remark and Sifton Bog walking trails. Close to shopping, schools and more. Updates include: New AC in 2022, updated kitchen with quartz countertop, 2024. updated ensuite - new toilets in main floor bathrooms. Re-laid brick courtyard, 2025. All appliances included except microwave. Include bonus fridge and large freezer downstairs. Quick possession available. (id:46416)
Sutton Group Preferred Realty Inc.
126 Brisbin Street
London East (East M), Ontario
Welcome to 126 Brisbin Street- a spotless move-in-ready home that perfectly blends charm, functionality, and modern updates. This 2-bedroom, 1.5 bathroom gem is an ideal condo alternative, offering the privacy of a freehold home without the hassle of shared walls or maintenance fees. Step inside to find a bright, open living space featuring stainless steel appliances, newer windows, and thoughtful updates throughout. The home includes a modern electrical panel (2021), a new roof (2021), a brand-new air conditioner (2024), giving you peace of mind for years to come. The real showstopper! A backyard mini-oasis designed for relaxing and entertaining complete with a built-in outdoor kitchen top, custom water feature, and a utility shed for added storage. Whether you're hosting friends or unwinding solo, this space is your private retreat. With parking for two vehicles, you're just minutes from schools, shopping, and scenic bike paths- making this home as convenient as it is comfortable. Don't miss this rare opportunity to enjoy turnkey living in one of the area's most welcoming neighbourhoods! (id:46416)
Sutton Group - Select Realty
7 - 70 Glenroy Road
London South (South T), Ontario
Location, location, location!!! Rarely available 2 storey condo with attached garage, plus 2 car driveway. Nestled away in a quiet woodland setting of the prestigious Matthews Woods condominium community. Upon entering this home you will find the most comfortable living space with updated kitchen, open dining/living room with patio doors, cozy fireplace, plus 2 pc powder room. Venturing down you'll be please to find a spacious family room with wet bar, 2nd fireplace and 3 pc bathroom. Upstairs you will discover a large primary bedroom with a walk-in closet and 4 pc ensuite. As well, 2 other good sized bedrooms and 4 pc bathroom. Walking distance to trails and Westminster Ponds. Close to all amenities. Quick and easy access to hwy 401. Book your private showing today - don't miss out! (id:46416)
Royal LePage Triland Realty
19 Redtail Court
St. Thomas, Ontario
Welcome to 19 Redtail Court a stunning executive home tucked away on a quiet cul-de-sac in one of St. Thomas most sought-after neighborhoods. This elegant 2-storey residence boasts 3500+ square feet of beautifully finished space and offers 5 spacious bedrooms, 4 bathrooms, and incredible curb appeal with stone and stucco exterior. Step into a grand foyer featuring a striking curved staircase and soaring ceilings. The main floor is an entertainers dream with a sunlit open-concept living area, impressive great room with floor-to-ceiling windows, and a chefs kitchen equipped with custom cabinetry, granite counters, large island with wine storage, and a formal dining area with walkout to the backyard. Upstairs, you'll find generously sized bedrooms including a serene primary retreat with a walk-in closet and spa-like ensuite. The lower level offers additional potential with high ceilings .Outside, enjoy the beautifully landscaped yard with a large deck perfect for summer BBQs and relaxing evenings. Located close to parks, schools, and a short drive to London or Port Stanley. Don't miss this exceptional home on a family-friendly court a true gem in the heart of St. Thomas. (id:46416)
RE/MAX Icon Realty
240 Leitch Street
Dutton/dunwich (Dutton), Ontario
This spacious 2 storey home on a huge lot is located in the Highland Estates subdivision. With 4 bedrooms and 2.5 bathrooms, and an attached 2 car garage, this home is perfect for family living. Enjoy an abundance of living space on the main floor, including an impressive Great Room with fireplace, a gourmet Kitchen, formal Dining Area with access to the back yard. Also located on the main floor is the spacious den (which could be used as a bedroom) and the 2 pc Powder Room. Upstairs has the generous Primary Bedroom complete with lavish ensuite and walk in closet. Three additional bedrooms provide plenty of space for family members or a home office. A large main bath and the separate laundry room complete this upper level. Outside, the vast lot offers endless possibilities for outdoor fun and relaxation. Just minutes to the 401, 20 minutes to London, 25 to St Thomas and is zoned for great schools and close to all amenities (id:46416)
Century 21 First Canadian Corp
501 - 650 Cheapside Street
London East (East C), Ontario
Completely renovated!! amazing wall to wall window with picture like view just waiting for you. Great starter unit for a family or investor, 8 Minutes to Fanshawe College, Laundry in unit!!. Strategically located in the heart of East London, walking distance to bus stop, restaurants, groceries and more. 2 Bedrooms, Bath. Convenient elevator, indoor mailbox and more !! Do not miss this one. Condo fee includes water. (id:46416)
London Living Real Estate Ltd.
106 - 15895 Longwoods Road
Chatham-Kent (Bothwell), Ontario
Escape to the calm and charm of this 2019 Fairmont mobile home, a 60' x 14' retreat nestled near Bothwell. Set on a spacious lot with nearby mature trees, this beautifully maintained home offers a peaceful lifestyle surrounded by nature. The setting is quiet and picturesque, while swift access to Highway 401 ensures effortless travel when needed. Step inside to an inviting open-concept layout that blends the kitchen, living, and dining areas into a bright, airy space perfect for unwinding or entertaining. The large master bedroom offers a restful sanctuary, while the second bedroom provides flexibility as a guest room, office, or creative space. A thoughtfully designed four-piece bathroom features ample storage, and the hallway laundry area with washer, dryer, and overhead cupboards provides everyday convenience. Enjoy the soothing ambiance of the 10' x 12' sunroom, where you can sip your morning coffee while listening to birds sing or relax in the evening with views of the surrounding greenery. The adjacent deck is ideal for quiet outdoor meals or summer barbecues. An 8' x 12' shed with hydro service houses a gas generator, offering peace of mind in any season. This 55+ community offers a low-maintenance lifestyle with monthly lot fees of $525.50, also covering snow and garbage removal. Two propane tanks are rented at $100 per year, with a refill system in place to ensure uninterrupted comfort. Just minutes from shopping and amenities, this tranquil haven combines the serenity of country living with the convenience of nearby services. (id:46416)
RE/MAX Centre City Realty Inc.
209 - 1705 Fiddlehead Place
London North (North R), Ontario
Views. Views. Views. Lovely 2-bedroom residence overlooking the city in North London! This boutique high-rise in situated in a quiet Richmond Hill residential cul-de-sac & offers 1700 sq ft of upscale living and privacy with terrific access to the Hospital & University & great walkability making it perfect for the busy professional or the retiree looking to downsize without downgrading. Airy 10' ceilings & window walls throughout! 450 sq ft covered, wrap-around balcony sides along mature trees & features glass railings for unobstructed views over the cityscape - fireworks displays are fantastic! The natural gas hook-up makes it perfect for barbecuing year-round protected from the elements. Includes 2 comfy patio chairs & table + large, lush planters & BBQ - you can move in and go "out" for dinner on your own terrace right away! Step into a sleek, open-concept layout anchored by a floor-to-ceiling tile-surround gas fireplace. Rich hardwood flooring throughout is perfect for those wanting a carpet free home. Interior tastefully upgraded with modern lighting fixtures & pendant lighting, glass french doors to the guest room, + an additional storage closet that can be easily retrofitted to a powder room. Two primary suites each with ensuites & closets with thoughtful built-ins. The great room separates the 2 suites & enjoys a perimeter of heated floors along the spectacular window wall efficiently moderating temperature. Crisp white Shaker-style kitchen cabinetry with contrast-tone centre island is perfect for entertaining. Multi-camera security system provides visuals from within your unit to entry, lobby etc. Independent heating, cooling controls. The large, secured, underground parking spot with adjacent locker directly in front of the elevator are owned. Fantastic walkability to Masonville Mall and Plaza shopping, amenities. Surge protecter upgrade included. Status Certificate available. Gas line for stove. (id:46416)
Sutton Group - Select Realty
1795 Brayford Avenue
London South (South K), Ontario
Just in Time for Summer - Your Backyard Oasis Awaits! Every day feels like a getaway in this incredible backyard oasis. Welcome to this beautifully maintained 4-bedroom, 5-bathroom home in the sought-after, family-friendly community of Wickerson Hills. Tucked away on a quiet, temporary DEAD- END STREET with no through traffic, it's the perfect setting for children to play safely and families to thrive. From the moment you arrive, pride of ownership is evident from the meticulously landscaped front lawn to the sun-filled, open-concept interior offering over 2,800 sq. ft. of finished living space above ground. The main floor boasts a private office, a spacious family room with decorative waffle ceilings and fireplace, filled with natural light, and a stunning kitchen featuring a large island - ideal for entertaining or whipping up your favourite meals. You even have 2 large spaces for Dining, perfect for large families! Upstairs, you'll find four generously sized bedrooms, including a serene primary retreat complete with a spa-inspired ensuite and closet. The partially finished basement offers flexible space for a second office, and you can use the unfinished space for a home gym, or future rec room, with ample storage options to keep life organized. But the crown jewel? The showstopping backyard - your private summer sanctuary. Enjoy the 14-ft INFINITY POOL, a covered deck, gazebo, and expansive patio space designed for unforgettable BBQs, birthday parties, and relaxed evenings under the stars. The Infinity Pool is the ideal universal aquatic gym, equipped with swim jets, therapy seats, a wide swim lane, plus a lighting package and sprinkler for the ultimate experience. MAXXMAR designer blinds throughout add style and function to every room. All this, just minutes to top-rated schools, parks, shopping, and major highways.This is more than a home - it's a lifestyle. Welcome to your forever home in Wickerson Hills. Don't miss your chance to experience it in person! (id:46416)
Nu-Vista Premiere Realty Inc.
463 South Leaksdale Circle
London South (South U), Ontario
Welcome to Summerside area one of the highly desirable neighbourhood in South of London. This gorgeous -- Carpet Free -- Two 2 story house offers 5 bedrooms, 2.5 bathrooms, double car garage, wide concrete driveway for almost 4 cars, and over 2500 sq.ft finished area, a great choice for growing family. Beautiful layout main floor offer, large living room, formal dining area, all hardwood flooring, family room with fireplace open to an extra dining area, bright kitchen with quartz counter tops, tastefully color backsplash, plenty of cabinets and pantry, all stainless steel appliances, very modern ceramic tiles floor through the foyer and family room & kitchen, 2 pc. Bathroom, a glass door leads to wood deck in fully fenced backyard. Second floor feature, large primary bedroom with walk-in closet, plus Three 3 more good sizes of bedrooms, 4 pc. Bathroom, all laminate flooring. Lower level professionally finished by the builder of this house, offer a large size recreation room with gas fireplace, one bedroom, 3pc. Bathroom, laundry room & storage. This move-in ready with high quality finished property should become your place soon, close to schools, shopping, playground, easy access to highway 401, and to the most amenities. (id:46416)
Streetcity Realty Inc.
377 South Street S
Goderich (Goderich (Town)), Ontario
Attractive and well maintained 4 bedroom family home in south Goderich. A short walk to schools, shopping and the beach, this home boasts an updated kitchen with attractive island and stainless steel appliances. The living area is open concept throughout the living room, kitchen and dining area. The primary bedroom has a walkout to a porch, patio and the large fenced back yard. The spacious lower level is appointed with a large family room finished with a gas fireplace and wet bar as well as a spacious laundry and storage room, 3 piece bathroom and 4th bedroom that has a large window and window well. The home is climate controlled by a newer forced air gas Lennox furnace and central air and has updated vinyl windows & exterior doors throughout. Hobbiests and do-it-yourselfers will love the detached 2-car gas heated garage/workshop. Access on the coldest or wet days is a breeze with the carport that provides direct entry into the kitchen. Act now, this won't last! (id:46416)
3 Points Realty Inc.
195 - 177 Edgevalley Road
London East (East D), Ontario
Welcome to this beautifully designed 3-bedroom, 2.5-bathroom End Unit condo offering the perfect balance of comfort, style, and space across three thoughtfully laid-out levels. Step inside to find rich engineered hardwood flooring flowing through the open-concept main floor, creating a warm and inviting atmosphere. The modern kitchen features granite countertops, a spacious pantry, and a smart layout ideal for both everyday living and entertaining. Enjoy your morning coffee or evening un wind on the private balcony, a peaceful outdoor retreat. Upstairs, the primary suite serves as your personal oasis with a luxurious ensuite and a generous walk-in closet. Two additional bedrooms provide flexibility for family, guests, or a home office, and are complemented by a stylish full bathroom. A convenient powder room on the main level adds extra functionality. Ideally located close to shops, restaurants, and parks, this condo offers you stylish, low-maintenance, and move-in ready. (id:46416)
RE/MAX Centre City Realty Inc.
Contact me
Resources
About me
Yvonne Steer, Elgin Realty Limited, Brokerage - St. Thomas Real Estate Agent
© 2024 YvonneSteer.ca- All rights reserved | Made with ❤️ by Jet Branding
