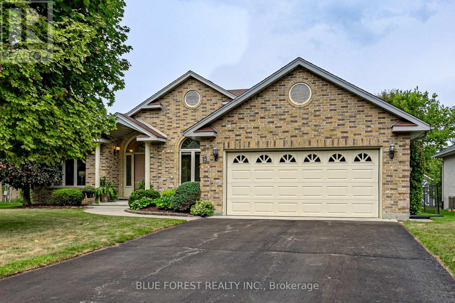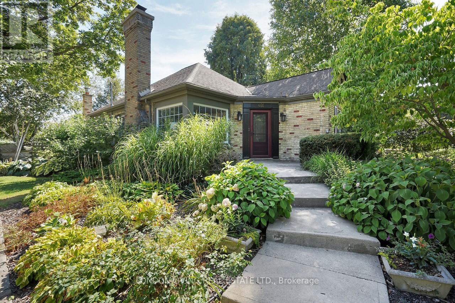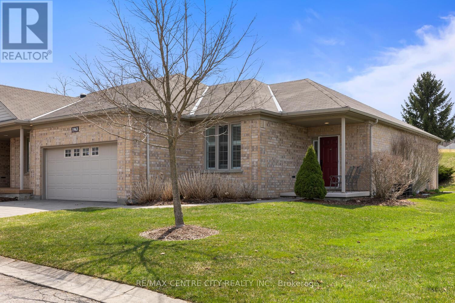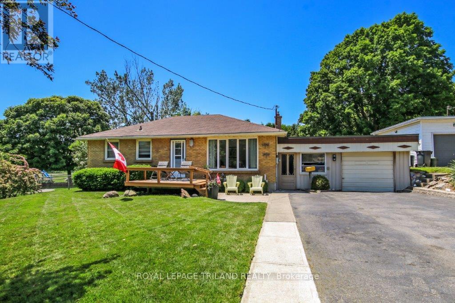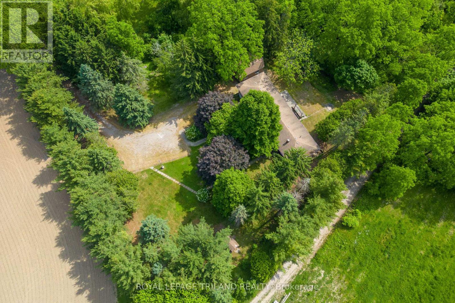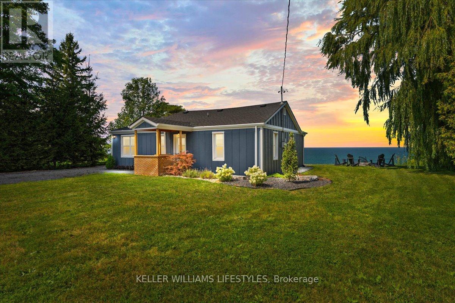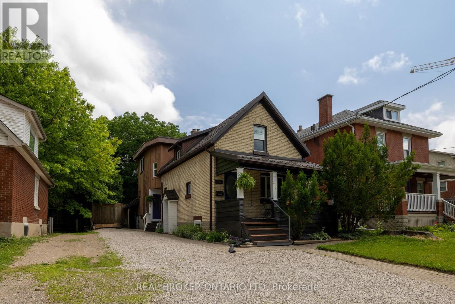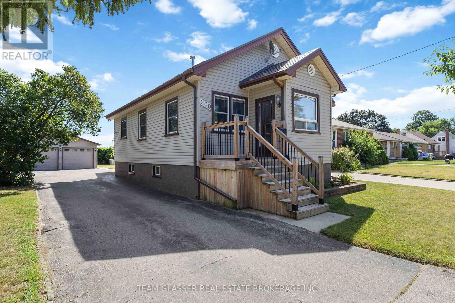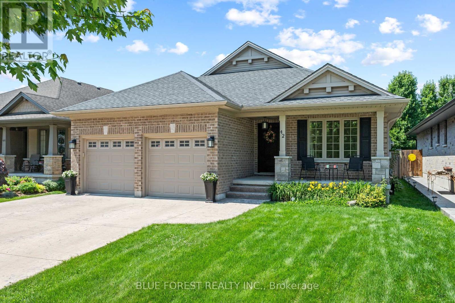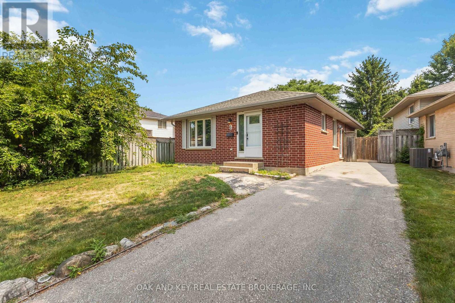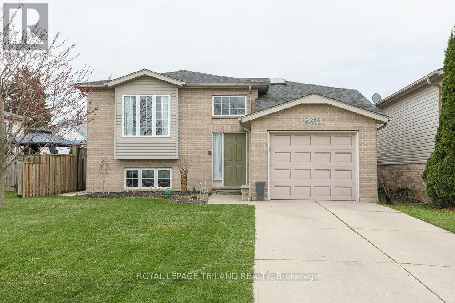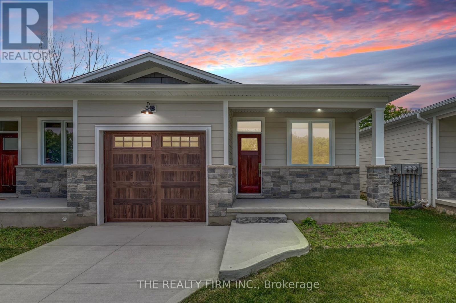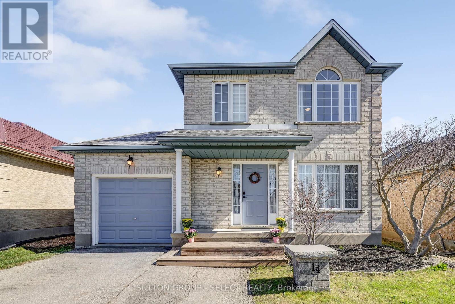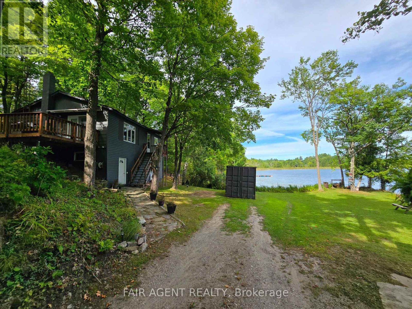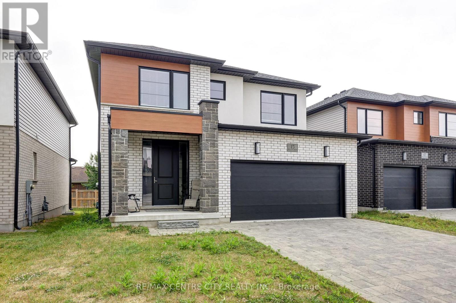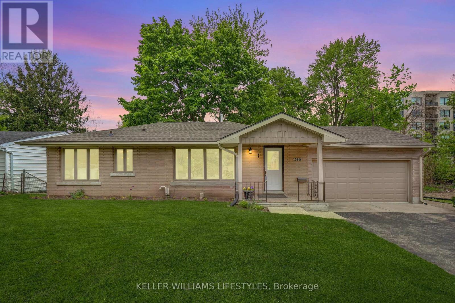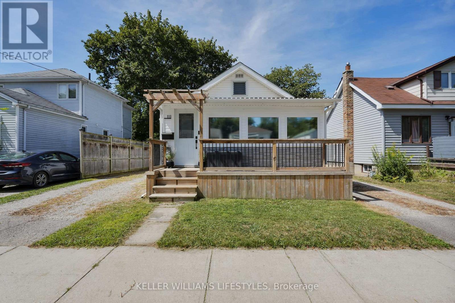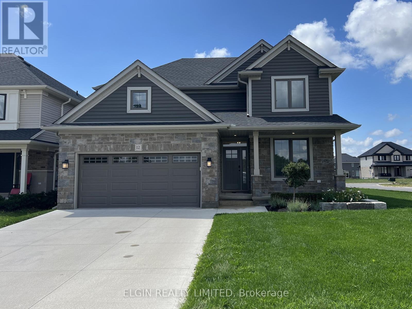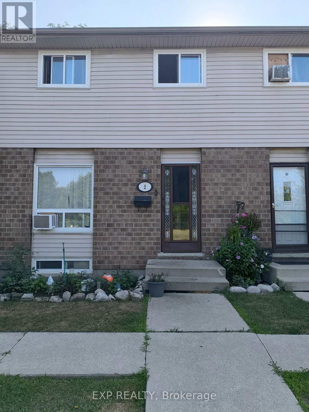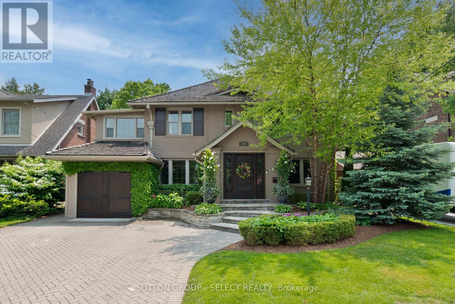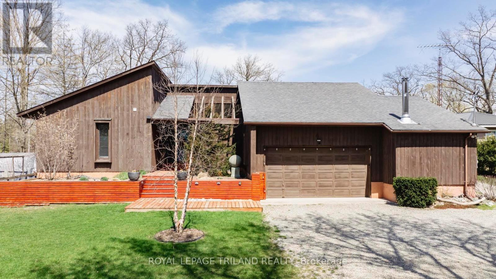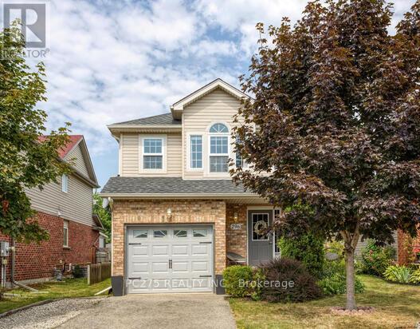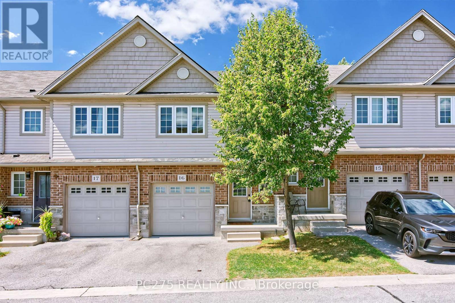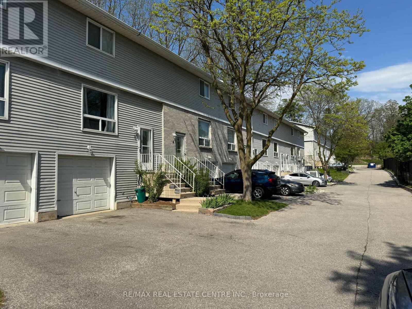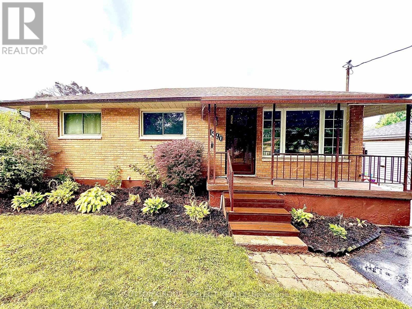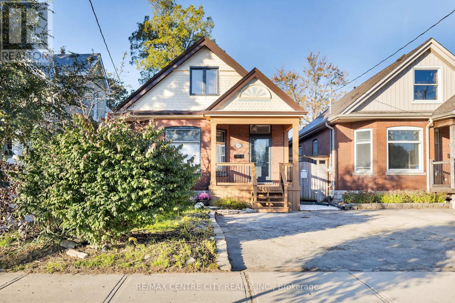Listings
15 Calvert Place
Thames Centre (Dorchester), Ontario
Riverside Bungalow in sought-after Dorchester. Welcome to your dream home, perfectly tucked away on a quiet cul-de-sac and backing onto the serene Thames River. This beautifully maintained bungalow offers breathtaking river views from the comfort of your own home, blending privacy, elegance, and everyday convenience. Featuring 3 bedrooms and 3 bathrooms, the home boasts a luxurious primary suite complete with a newly renovated ensuite showcasing marble countertops, double sinks, a glass-enclosed shower, and tile flooring. The large primary bedroom provides a peaceful retreat, while two additional bedrooms are generously sized and share a stylish 4-piece guest bathroom.The open-concept kitchen is a chefs delight, outfitted with Carrera marble countertops, solid wood cabinetry, and tile flooring. Adjacent to the kitchen is a bright eating area with views of the backyard and river... a perfect spot to enjoy morning coffee or casual meals while soaking in the natural beauty. The kitchen flows seamlessly into the great room with a cozy corner gas fireplace, creating a warm and inviting space for relaxing or entertaining. Enjoy special meals in the formal dining room with rich hardwood floors. Soak in the natural beauty year-round from the bright 4-season sunroom overlooking the river.The expansive lower level offers incredible flexibility with a gigantic family room, dedicated office space, 2-piece bath, and a kitchenette equipped with sink and microwave, perfect for guests or multi-generational living. Ample storage space throughout the home adds to the practicality. Additional features include main floor laundry with cabinetry and sink, gas line for a barbecue, and a large driveway with plenty of parking. This is a rare opportunity to own a riverside gem in one of Dorchester's most desired neighborhoods--tranquil, tasteful, and move-in ready. (id:46416)
Blue Forest Realty Inc.
481 Victoria Street
London East (East B), Ontario
Old North Classic, Circa 1944! Welcome home to 481 Victoria Street. This stunning open concept yellow brick 2+1 bedroom bungalow is full of updates throughout. Main floor features hardwood flooring throughout, 2 fireplaces, gas (2018)/wood, completely renovated kitchen (2020) featuring solid custom wood cabinets, ceramic tile, quartz counters, designer Kitchen Aid Appliances, with custom glass rails overlooking renovated sunken family room to a backyard oasis. Situated on a corner lot of the tree lined Victoria Street, this property has thousands of dollars worth of professionally landscaped gardens with in ground irrigation and drip lines. Furnace was replaced in (2018), air conditioning replaced in (2019), sump pump/back flow (2022), Best Life Hot Tub (2020). A must see. I'm larger than I look! (id:46416)
London Living Real Estate Ltd.
67 - 144 Conway Drive
London South (South X), Ontario
Wonderful Main level one bedroom condo. Clean well managed building. Minutes to every amenity and White Oaks Mall. Easy access to 401. Parking is right out front with lots of room for visitors. Gorgeous brand new fireplace. Nice open concept dining and living area. Large primary bedroom. New stove. New bathroom vanity and toilet. Roof, pool, balconies (patios) and parking lot recently redone. Ensuite laundry and lots of storage. Lovely outside patio with privacy. Bus stops close by and high speed bus transit soon to be complete! (id:46416)
Exp Realty
1963 Jack Nash Terrace
London South (South A), Ontario
Priced to sell! One floor end unit Villa in Riverbend Golf Community, London's premiere 50+ gated community. Superb floor plan/layout here, 2004 build with 1518 sq ft on main floor & an additional 850 sq ft finished in lower for approximately 2,400 sq ft of luxury living + huge amounts of lower level storage and/or future potential. Main floor provides a gracious entry/foyer, 2 spacious bedrooms (both with ensuite bathrooms!) & a bright open concept living area featuring a large attractive white kitchen with eating area overlooking the covered patio & rear yard open to a large Great Room with excellent flexibility for arranging furniture, including a formal dining space if desired. Main Floor Laundry. Finished lower level features a huge family room & adjacent games room/hobby room area (which could easily be converted to a 3rd bedroom if desired-Seller will consider installation of wall & door to do so with an appropriate offer) as well as an additional (3rd) full bathroom with oversized walk-in shower. Attached two car garage. Fabulous view from & lots of privacy on your personal covered porch/patio. Relax completely with a carefree lifestyle which includes 24 hour concierge, lawn maintenance & snow removal, sprinkler system & access to clubhouse with restaurant, lounge, party room, exercise facilities, indoor heated pool & verandah overlooking the golf course (more info at www.riverbendgolf.com/Community_Life). Exceptionally low land lease fee on this one at 328.47 per month for new owner. Monthly maintenance fee of $608.61 includes both current maintenance of community & clubhouse as well as contributions to reserve fund for both. $450 PP or $900 per couple annual dining room fee. Annual Association fee of $660.00 for roof & sump pump repairs/replacement reserve fund. A little bit of updating required in carpet/flooring but priced to sell and exceptional value! (id:46416)
RE/MAX Centre City Realty Inc.
378 Carlow Road
Central Elgin, Ontario
Welcome to 378 Carlow Road, located on the south west end of Port Stanley, a five minute walk to Kettle Creek Golf and Country Club, or, for the boater, access to several marinas also minutes away. Exterior spaces are awesome. Enjoy your morning coffee in the sunshine on the large front porch, or, for later in the day, when your seeking some shade and serenity, bring your glass of wine to the back, under the gazebo, in a beautifully landscaped very private backyard. Inside, you will notice how well the interior spaces have been designed to offer a family options. Three "communal spaces" - the large light filled Living Room, the fully finished lower level Family Room, or, the jewel in the crown, the main floor Florida Room, with it's beautiful view of the luscious backyard, offer flexibility for relaxing with the family or enjoying some quiet time, on your own. Port Stanley Public School is next door, so if you have elementary age kids, they will be thrilled to be able to grab a few more zzzs before they're out the door. This house has been meticulously maintained. Beautiful fresh washrooms, gleaming wood floors, and fresh paint leave the new owners nothing to do but move in, and start to enjoy this very special resort town, with it's blue ribbon beaches, fabulous dining spots, and unique shops with something for everyone. (id:46416)
Royal LePage Triland Realty
39339 Bush Line
St. Thomas, Ontario
Rare chance to own 26.5 picturesque acres on Bush Line within St. Thomas boundaries just 5kms from downtown with easy access to London, Port Stanley & Hwy 401. The property features approx. 17 acres of workable farmland and 9 acres of woods, ravine and land surrounding a spacious 6-bedroom, 2-bathroom brick ranch and two outbuildings set back off the road. A long private driveway leads to the original-owner brick ranch, nestled among mature trees with scenic ravine views in the backyard. With over 2,000 sq. ft. above grade, this home offers space and flexibility with its unique sprawling layout ideal for updating, personalizing, or accommodating multi-generational living. It features 6 bedrooms, 2 full baths with two sets of front and backyard door accesses, and two stairwells to the separated lower levels with many large windows. There are 2 furnaces and 2 water heaters. Outbuildings include a shed, a 19 x 26 garage with hydro, concrete floors, and a loft, plus a 20' by 26' workshop. Enjoy peaceful country living without sacrificing city convenience; your rural dream is close to everything. (id:46416)
Royal LePage Triland Realty
4148 Bluepoint Drive
Plympton-Wyoming (Plympton Wyoming), Ontario
Escape to this gorgeous Lake Huron waterfront retreat where turquoise waters and sandy beaches await right outside your door. Located just minutes from the public boat launch, this fully furnished and turn-key cottage offers unobstructed views of the lake the moment you walk through the front door. Over the past two years, numerous updates have been completed including a new roof, siding, windows, doors and flooring, allowing you to relax and enjoy from day one. Ideal as a summer cottage or investment opportunity, the property features a beautiful pergola for outdoor gatherings and a cozy fire pit for relaxing evenings under the stars. Swim, paddle or simply enjoy the peaceful views in this picture-perfect lakefront setting your own slice of paradise on the sandy shores of Lake Huron. (id:46416)
Keller Williams Lifestyles
155 Caverly Road
Aylmer, Ontario
Welcome to this well-maintained 3 bedroom, 1.5 bathroom home located on the quiet southwest side of Aylmer. Families will appreciate the close proximity to Davenport Public School, East Elgin Secondary School, and Immanuel Christian School, while commuters will find the location convenient and accessible.The main floor offers a practical layout with a bright living room, a functional kitchen that overlooks the backyard, and a dining area with sliding patio doors leading to the fully fenced yard; perfect for entertaining or keeping an eye on children at play. On the main floor, you'll find three comfortable bedrooms and a full bathroom, while the lower level showcases a spacious, double-zoned recreation room, giving everyone room to relax, play, or gather together along with the half bathroom.Enjoy your morning coffee on the newer deck as the sun rises, or unwind in the living room and take in the evening sunset. Situated on a generous 65 x 102 lot, this property offers plenty of outdoor space for gardening, play, or simply enjoying the quiet surroundings. (id:46416)
Showcase East Elgin Realty Inc
135 Carriage Hill Drive
London North (North G), Ontario
Spacious Ranch in Tallwood East with Lower Suite Potential. Discover this beautifully updated 3+1 bedroom ranch offering over 2,300 sq. ft. of one-floor living in the sought-after Tallwood East neighborhood. Perfectly located close to Masonville Mall, Western University, and top-rated schools, this home blends convenience with comfort. Step inside to enjoy expansive, open living spaces with modern updates throughout. The main floor features bright and airy rooms designed for both everyday living and entertaining. The lower level is massive and includes a separate entrance, making it an ideal candidate for a fully independent in-law suite or income-generating apartment. Outdoors, the private rear yard is a true retreat. A composite deck with pergola overlooks lush, landscaped gardens, while the recently added rear garage door allows for easy backyard access and maintenance. With spacious one-floor living, a flexible lower suite option, and a serene outdoor escape, this Tallwood East ranch offers a lifestyle that's both practical and inviting. (id:46416)
Real Broker Ontario Ltd
807 Valetta Street
London North (North P), Ontario
Brick bungalow situated on an absolutely stunning oversized lot in the heart of Oakridge. The lot is over half an acre, with beautiful mature trees and is reputed to be the largest lot in Oakridge. Main floor consists of three bedrooms, the primary bedroom with a 2 pc ensuite. All bedrooms have original hardwood in great condition. Off the front vestibule is the living room with a wood-burning fireplace. Kitchen with original cabinetry and a semi-private dining area with patio doors out to the deck. Basement has a walk out and a large utility room. Also finished are two bedrooms with proper egress windows and a third room suitable for a den, office or playroom. Large paved driveway could easily hold 6 cars. (id:46416)
Exp Realty
9886 Florence Street
Southwold, Ontario
Located at the end of a quiet cul-de-sac in a family-friendly neighbourhood, this well-maintained home sits on a desirable ravine lot, offering natural views, extra privacy, and no rear neighbours a rare find! The open-concept main floor features a bright and spacious living room with a cozy gas fireplace, a convenient 2-piece bathroom, and an eat-in kitchen with sliding doors leading to a custom deck added in 2024 ideal for enjoying the outdoors or entertaining guests.Upstairs, you'll find three generously sized bedrooms and an updated 4-piece bathroom. The fully finished lower level includes a large rec room with a built-in electric fireplace, a 3-piece bathroom, and a utility room with plenty of storage. A separate side entrance offers direct access to the basement perfect for multigenerational living, future in-law suite, or rental potential.Outside, enjoy a fully fenced backyard with a tree-lined ravine view, plus recent updates including a new concrete driveway and walkway (2024) and a custom Wagner mini barn with hydro, perfect for storage, hobbies, or a future workshop. Parking for up to five vehicles.Just minutes from Wellington Street, 15 minutes to London and the 401/402, and a short drive to Port Stanley's beaches this home offers both convenience and peaceful living. Pride of ownership is evident throughout. (id:46416)
Keller Williams Lifestyles
543 Kininvie Drive
London North (North J), Ontario
Oversized Lot with Spectacular Views, backing onto Brescia University! Nestled on an expansive private lot (0.4 of an acre), this charming one-floor home offers 2+2 bedrooms and breathtaking views of lush gardens, with the added bonus of backing onto Brescia University. A true sanctuary for nature lovers and those seeking privacy, the property features a greenhouse with automatic venting, a gas heater, and fan-perfect for gardening enthusiasts. Step inside to find hardwood floors in the main floor bedrooms and a cozy family room with a gas fireplace on the lower level, which also boasts a FULL WALKOUT to a private patio. The living room opens to an upper balcony, where you can enjoy serene views of the surrounding greenery. With 2 bedrooms on the main floor, plus 2 more on the lower level, this home offers versatile living options. Newer furnace (2022). Solar tube in the main bathroom for added natural light. The home is equipped with both gas and electric hook-ups for the stove and dryer, and the oversized recreation room under the garage provides additional space for relaxation or hobbies. Outdoors, you'll appreciate the shed with water and electricity, along with underground tile drainage in the backyard, ensuring a well-maintained outdoor space. A double car garage rounds out the property's exceptional features. A peaceful retreat just minutes from Western University, University Hospital, this home offers a unique combination of convenience, comfort, and tranquility. (id:46416)
Coldwell Banker Power Realty
7 - 2830 Tokala Trail
London North (North S), Ontario
Welcome to Lotus Towns, a thoughtfully designed vacant land condo townhome that checks every box on your wish-list! This is an end unit with double wide driveway. A separate entrance from the garage leads to a completely separate two story suite with kitchen, full bath and laundry. This is the Lotus layout with 4 bedrooms on the third floor. It has parking for three cars! High-end finishes, low condo fees, & modern conveniences, this home is designed for effortless living. Enjoy the garage parking & 125-amp electrical service accommodates your EV charger. The striking front exterior features upgraded Sagiper & James Hardie siding, & clay brick, complemented by Dashwood Gemini Series windows for both style and efficiency. Enjoy the covered front porch or step out through the back door on the entry level to your exclusive-use backyard. The Lotus plan has a second kitchen and living room on the entry level (with separate entrance) & a bedroom with full bath. It even has a second roughed-in laundry. Perfect for a live-in nanny or grown children. The second floor boasts soaring 9 ceilings, a gourmet Canadian made kitchen with tons of cabinetry and countertop space, a large island, an optional pantry, plus a spacious dining area with sliding doors to the rear deck, perfect for entertaining! The living room is flooded with natural light, with an optional fireplace and a cozy nook ideal for a home office. Laundry is conveniently located on the third floor. Additional features include three designer finish packages with black, chrome, & gold fixtures. End units featuring extra windows and double wide driveways. The site is walkable to everything and has a private rear walkway leading to a park with play equipment. It is even on the UWO bus route. Experience modern townhome living with luxurious finishes, thoughtful design, and incredible value. Secure your dream home at Lotus Towns today! (id:46416)
Century 21 First Canadian Steve Kleiman Inc.
5 - 2830 Tokala Trail
London North (North S), Ontario
*2,045 sq ft. finished above grade plus a FULL basement! Entry level family room with walk-in closet NOW included. Double driveways offering 3 car parking on end units. Lotus Towns is a thoughtfully designed vacant land condo. Built with high-end finishes, low condo fees, & modern conveniences, this home is designed for effortless living. Enjoy the convenience of garage parking & 125-amp electrical service accommodates a roughed-in EV charger. The striking exterior features upgraded Sagiper & James Hardie siding, & clay brick, complemented by Dashwood windows for both style and efficiency. Enjoy your morning coffee on the covered front porch or step out through the back door on the entry level to your exclusive-use backyard. A full basement provides even more possibilities, with the option to have it fully finished with a rec room or bedroom with full bath. The second floor boasts soaring 9 ceilings, a gourmet Canadian made kitchen with tons of cabinetry and countertop space, a large island, & an optional pantry, plus a spacious dining area with sliding doors to the rear deck perfect for entertaining! The living room is flooded with natural light, with an optional fireplace and a cozy nook ideal for a home office. Choose between a 3-bedroom or 4-bedroom layout on the third floor, with the primary bedroom featuring a large walk-in closet and an ensuite with double sinks. Laundry is conveniently located on the third floor in both layouts. Ask about the Lotus plan that offers a full separate suite with separate entrance, Perfect for multi generational living. Additional features include three designer finish packages with black, chrome, & gold fixtures. End units feature extra windows and double driveways. The site has a private rear walkway leading to a park with play equipment. Experience modern townhome living with luxurious finishes, thoughtful design, and incredible value. Walk to everything and on UWO bus route. (id:46416)
Century 21 First Canadian Steve Kleiman Inc.
217 Epworth Avenue
London East (East B), Ontario
Welcome to 217 Epworth Avenue - a rare opportunity in the heart of the Western University rental corridor. Just a short walk to Kings College and the main Western gates, this duplex is primed for immediate occupancy, re-tenanting, or a complete redevelopment vision. Purpose-built and set on a large irregular, double-wide lot measuring approximately 71 feet across at the rear and 209 feet deep, the property offers endless possibilities: expansion, additional units, or full redevelopment (buyers to verify with the City). Thoughtfully updated with longevity and efficiency in mind, the home features a steel roof, fully inspected and updated electrical, and new high-performance windows throughout. Inside are two fully self-contained units with flexible configurations and endless reconfiguration possibilities. The main floor offers a spacious layout featuring a large rear lounge, kitchen, bedroom, powder room, and access to the lower level spa-inspired retreat with a soaker tub, oversized shower, sauna, and 2-piece bath. The layout continues through the basement with two additional bedroom options, laundry room, a 3-piece bathroom and ample storage spaces. The upper unit includes four potential bedrooms, a generous living area, a 4-piece bathroom, and a full kitchen. A bonus space off the kitchen offers flexible use as a pantry, office, lounge or bedroom. With ample parking, curb appeal, and a strong history of long-term rental demand, this is a standout investment in one of Londons most proven income-producing areas. Whether you're an investor, builder, or ready to reimagine the space - 217 Epworth is currently tenant free, vacant and ready for your next move. (id:46416)
Real Broker Ontario Ltd
260 Tweedsmuir Avenue
London East (East O), Ontario
Five Bedrooms and two renovated full bathrooms at an affordable price? Stop the car! Welcome to 260 Tweedsmuir Ave, an beautiful bungalow in a great location, close to amenities, parks, and the 401. Large windows fill the home with natural light while multiple sunrooms provide inviting spaces to relax or for kids to play. The corner lot setting includes multiple yard spaces including a large lawn and a more private space, complete with, a stunning patio and pool. The quiet location beside a cul de sac provides both privacy and lots of street parking. Within a short walk you will find parks, playgrounds, sports fields, and walking trails, as well as Tweedsmuir Public School which has recently undergone a complete renovation. When you drive down the street you will immediately understand why families flock to this neighbourhood as you experience the quietness, mature trees, and community feel. If you are looking for a place to call home or the next property to invest in, don't sleep on this one! (id:46416)
Streetcity Realty Inc.
166 Mehring Avenue
West Elgin (West Lorne), Ontario
Welcome to 166 Mehring Avenue a rare and rewarding opportunity in the heart of West Lorne. This unique semi-detached property offers both sides of the home under one title, giving you vacant possession on closing and the freedom to live in one unit while generating income from the other. Whether you're a first-time buyer looking to offset your mortgage or an investor seeking two doors with one purchase, this property delivers flexibility, value, and long-term upside in a growing community.Side A features three bedrooms along with a stylishly renovated kitchen with island and an updated bathroom, both completed in 2024. Side B includes two bedrooms, its own kitchen, and an updated bathroom from 2022. Each unit has a private entrance, separate hydro meter, and fully fenced backyard, creating independent and comfortable living arrangements for owners and tenants alike. The layout also presents a unique opportunity: enjoy modern finishes on one side, while unlocking added equity potential by personalizing the other at your own pace. A double-wide driveway accommodates up to four vehicles with ease.Set on a quiet dead-end street across from the West Lorne Arena, the location offers walkability to Foodland, the community centre, restaurants, and local shops perfect for those looking to enjoy small-town charm with big convenience. You're just seven minutes to Highway 401, with the new Tim Hortons and Natterjack Brewing Co. close by.Key updates include a metal roof (2018), furnace and A/C (2022), attic insulation topped up to R80 (2023), eavestroughs installed in 2024 and cleaned out this spring, and ducts professionally cleaned in 2025. Side B includes an on-demand owned hot water tank, while Side As unit is rented. A detached garage is also located on the property and currently requires repair. Dont miss this rare chance to secure two doors, one title, and immediate potential in a well-connected community. (id:46416)
Exp Realty
162 Ashley Crescent
London South (South X), Ontario
Welcome to 162 Ashley Crescent, a well-maintained four-bedroom, two-bathroom back split in the heart of White Oaks. This home has been thoughtfully updated while maintaining its charm, offering comfort and convenience for todays lifestyle.Step inside to find a bright, inviting living space that has been lovingly cared for over the years. The kitchen was enhanced in 2021 with café oven, fridge, and dishwasher just replaced, creating a modern and functional space for cooking and entertaining. An Ecobee smart thermostat system (2022) provides energy efficiency and added comfort throughout the seasons. Additional upgrades include storm doors 2025, dining room window 2025, sump pump 2023 and the floors in the upper bathroom. Outdoors, you'll appreciate the newly installed patio stones, perfect for summer gatherings and enjoying the private backyard. The BBQ is a direct gas feed so no more tanks.Located in a family-friendly neighborhood, this property is close to schools, transportation, shopping, and London Health Sciences Centre, making it ideal for growing families, professionals, or anyone seeking a convenient lifestyle.With its clean presentation, thoughtful updates, and desirable location, 162 Ashley Crescent is ready for its next owners to move in and enjoy. (id:46416)
Century 21 First Canadian Corp
200 Vancouver Street
London East (East H), Ontario
Welcome to 200 Vancouver Street, a charming and updated bungalow located in one of East London's most convenient and family-friendly neighbourhoods. This turn-key home offers two generous bedrooms on the main floor and a third bedroom in the fully finished basement, complemented by two full bathrooms. Recent improvements include updated windows (2015), new carpeting (2023), a new dishwasher (2025), a durable metal roof, new washer and dryer, and a natural gas line for your BBQ. The property also features an upgraded 100-amp electrical panel along with a detached, heated and insulated double-car garage complete with its own 40-amp subpanel, offering the perfect space for a workshop, hobby room or secure parking. A separate rear entrance provides convenient access to the basement and gives this home terrific potential for an in-law suite or secondary unit. The location is ideal for growing families, situated within walking distance to St. Pius X Catholic Elementary School and close to Princess Anne French Immersion Public School, Clarke Road Secondary School and John Paul II Catholic Secondary. Just minutes to shopping, restaurants, parks and major highway access, this home delivers both comfort and convenience and is truly move-in ready. (id:46416)
Team Glasser Real Estate Brokerage Inc.
140 Emerson Avenue
London South (South I), Ontario
Close to a beautiful park this home features a large 7 x 20 foot covered porch across the entire width of the front of the house. Inside you will find a comfortable living room with gleaming hardwood floors, a designer kitchen, 2 bedrooms and a full bath on the main level as well as a cozy reading room or dining area at the back of the house that has sliding patio doors leading to a private raised deck . The lower level includes the laundry, another full bath as well as a large recreation room with a gas fireplace and lots of storage. At the rear of the home easily accessible from both levels is a large comfortable sitting room /Florida room, overlooking the expansive private back yard. Located in a desirable area the lot is large and has a screened gazebo backing on to a wooded green space. Ideal for first-time buyers, growing families, remote professionals, or investors, the property features R2 zoning which allows for multi residential use. . The basement has its own separate entrance. You're just minutes from Victoria Hospital, Princess Elizabeth Public School, White Oaks Mall, Westminster Ponds, downtown London, and quick 401 access. Recent upgrades include: A portion of the roof, most windows, waterproofing in the basement, and a hard wired alarm system. (id:46416)
Blue Forest Realty Inc.
42 Hickory Lane
St. Thomas, Ontario
Stunning Doug Tarry Bungalow in Sought-After Lake Margaret. Welcome to this pristine 4-bedroom, 3-bathroom bungalow nestled in the desirable Lake Margaret area of St. Thomas. Built by award-winning Doug Tarry Homes, this beautifully maintained property offers over 2,500 sq. ft. of finished living space, designed with comfort and functionality in mind. The open-concept main floor features a vaulted ceiling in the great room, a cozy gas fireplace, and a seamless flow to the kitchen and dining area perfect for entertaining. The spacious main-floor primary suite includes a walk-in closet and a private ensuite, while convenient main-floor laundry adds to the ease of everyday living. Downstairs, the fully finished basement boasts a generous rec room, two additional bedrooms, and a full bath ideal for guests or multi-generational living. Enjoy outdoor living with a stamped concrete driveway and patio, a large metal-frame gazebo for summer lounging, and a handy storage shed. The double car garage provides ample parking and storage space. Additional highlights include forced air gas heating, central air, and a quiet location on the south end of town just 15 minutes to the beaches of Port Stanley. Dont miss this opportunity to own a move-in-ready gem in a family-friendly neighbourhood! (id:46416)
Blue Forest Realty Inc.
22 - 1 Miller Drive
Lucan Biddulph (Lucan), Ontario
This modern 4-year-young Freehold-Condo townhome in Lucan offers the perfect blend of homeownership freedom and low-maintenance living with low condo fees and minimal restrictions. Just 20 minutes from Londons Masonville Mall, its ideal for young professionals seeking a quiet retreat close to city amenities or families looking for a home within walking distance of Wilberforce Public School. The open-concept main floor is bright and inviting, featuring large windows, a sliding door leading to a fully fenced backyard, and a well-designed kitchen with a convenient pantry. Upstairs, three spacious bedrooms include a primary suite with an ensuite and walk-in closet. Nearby schools include Wilberforce P.S. and Medway High School for public education, as well as St. Patrick Catholic P.S. and St. Andre Bessette Secondary for Catholic schooling. Dont miss this opportunity to own a stylish and functional home in a growing community! (id:46416)
The Realty Firm Inc.
6 Weymouth Drive
London East (East I), Ontario
Discover this charming all-brick 3 bedroom 2 bath bungalow nestled in the Trafalgar Heights neighborhood. This home is primed for worry-free living with a newer roof, windows, furnace, and an owned hot water heater. Inside, the main floor showcases a blend of ceramic tile and plush new carpets and new doors, while a contemporary glass railing provides a seamless transition to the finished lower level. Step outside to a private, fully fenced backyard your own peaceful retreat on this quiet, family-friendly street. Conveniently located with easy highway access and close to all neighborhood amenities. (id:46416)
Oak And Key Real Estate Brokerage
283 Greenfield Lane
Chatham-Kent (Chatham), Ontario
Welcome to this wonderful 3 Bedroom, 2 Full Bathroom raised bungalow in Chatham's Green Acres subdivision. This home has a private concrete driveway with an attached garage and a convenient entrance into the home. 2 Main level bedrooms and a 4 pc bathroom with newer vanity and quartz countertop. Also on the main floor is a family room and kitchen which has newer energy-efficient pot lighting throughout. The eat-in kitchen features tile flooring, over the range microwave, and dishwasher. Off the kitchen is a door to the newer deck! Great for relaxing, entertaining and BBQing. Convenient staircase to the fully fenced private yard. The lower level of the home has a massive bedroom with a good-sized closet. A full 4 piece bathroom, a finished rec-room and a utility/laundry room. The home is move-in-ready, and has many more features to view. Have a look today! (id:46416)
Royal LePage Triland Realty
9 - 85 Forest Street
Aylmer, Ontario
**MODEL HOME!! **NO CONDO FEES FOR ONE YEAR-Purchase this month and pay no condo fees for ONE YEAR. Escape the hustle and bustle of the city and discover affordable luxury in Aylmer. Welcome to North Forest Village, brought to you by the award-winning home builder, Halcyon Homes. Nestled at the end of a quiet street, these stunning, brand-new condominiums offer main floor living with exceptional design throughout. Featuring a stone frontage complemented by Hardie board siding, shake, and trim these homes offer quick occupancy with a choice of beautifully designed finishing packages. Each package includes options for hardwood flooring, quartz counter tops, tile, and high-quality plumbing and lighting fixtures. All homes offer 2 bedrooms and 2 full bathrooms with eat-in kitchen space as well as main floor laundry. When the day is done, unwind on the your own private deck, complete with privacy wall to enjoy your own space. Enjoy walking proximity to parks, bakeries, shopping, and more. With a short drive to Highway 401, St. Thomas, or the beach at Port Stanley, this is a perfect opportunity to find peace without compromising on luxury. All photos are of Previous Model Home. - Call today to book your private tour. NOTE: Finished Basement Option available. All Showings at Model Home, unit 9. (id:46416)
The Realty Firm Inc.
14 Ponsford Place
St. Thomas, Ontario
Charming family home with great curb appeal. This three bedroom two-story is located in a great neighbourhood just steps to the playgrounds & trails at 1password park. The fully fenced backyard is large and offers a deck with awning, and plenty of gardens for vegetables and flowers as well as a shed. The kitchen is updated and there is a separate Dining room as well as a cozy living room and powder room on the main floor. The primary bedroom offers a spa like ensuite with an oversized tub and separate shower. The upstairs offers two more bedrooms and a 4 piece washroom. The basement is fully finished with a large family room and separate office space. Move-in ready! (id:46416)
Sutton Group - Select Realty
353 Cheapside Street
London East (East B), Ontario
Considered to be the most desirable area of London to live. Old North is known for its historic charm, tree-lined streets, and proximity to downtown and Western University. Introducing this absolute GEM of a starter home to downsize / retire into for those of you who love to garden, and who appreciate one-floor living. Also a wonderfully low maintenance property and great alternative to condo living. Welcome home through the front foyer into an expansive living space with refinished hardwood flooring throughout, freshly painted a warm white, 2 lovely bedrooms off the livingroom, a newly renovated 4pc bathroom, an updated kitchen with new windows & new patio double door, Granite counters, stainless steel appliances, lots of space for a large dining table for games and dinners with friends, also a small office off the dining area features a closet easily plumbed for stackable laundry. Barn door access to a lower level laundry room & a large family room with 6'2"ceiling ht in the lower level family room, or 6'7" ht with the ceiling panels removed. A small office space sits just off the dining area with a barn door; Forced Air Furnace with a highly energy efficient/environmentally beneficial Dual-Fuel Heat Pump & Air Conditioning system, and new HVAC system all installed 2023. Interlocking brick double driveway in the front, a single car garage had existed in the past along the rear east side of the house, could be replaced, Walk out to the back deck from the dining area enjoy bbq'ing or just relaxing under the awning, then enjoy a summer campfire with friends in the fenced back yard. This is a Home Sweet Home place to be! And if you're an investor, a rental license may not be required as it is in Ward 6. (id:46416)
Century 21 First Canadian Corp
510 Cherie Hill Lane
Tay Valley, Ontario
Tucked along the shoreline of quiet Adams Lake, 510 Cherie Hill Lane offers a relaxed and private four-season escape just 15 minutes from Perth. With over 100 feet of direct lake frontage, a private dock, and flat grassy space for gatherings around the fire pit, this property is designed for both play and peace. Inside pairs a cozy living room with large picture windows that bring the lake right into view. The kitchen is functional and full of charm, with vintage touches and direct access to the elevated deck perfect for morning coffee or evening BBQs under the trees. Three comfortable bedrooms and a full 3-piece bath round out the main level. The lower-level walkout basement adds excellent storage or workshop potential, with high ceilings and a wide-open layout ready for finishing. Outside, you'll find multiple storage sheds, parking for four, and plenty of space to store water toys or gear for year-round activities. The setting feels private and natural, with a backdrop of mature trees and a gentle slope to the water. Whether you're looking for a weekend getaway or a year-round residence, this property makes it easy to unplug and enjoy lake life. Close to Rideau Ferry, Murphy's Point Provincial Park, and with direct access to Big Rideau Lake by boat, this is a rare waterfront opportunity that blends simplicity with potential. (id:46416)
Fair Agent Realty
15 Welch Court
St. Thomas, Ontario
Located in a quiet cul-de-sac in one of St. Thomas's most desirable neighbourhoods, Manorwood. This stunning 2-storey Mapleton home, built in 2022, is just a short walk from Elgin Mall. This home features 4 bedrooms and 2.5 bathrooms, it offers plenty of space for the whole family. The open-concept main floor features 9-foot ceilings, a bright living room, and a stylish kitchen with quartz countertops, stainless steel appliances, a large island, and a walk-in pantry. The dining area opens to the backyard through patio doors, a blank slate ready for your landscaping vision. Upstairs, you'll find 4 generously sized bedrooms, including a primary bedroom featuring a spa-like 5-piece ensuite with double sinks, a tiled shower with glass enclosure, and relaxing drop-in tub. The primary walk-in closet offers plenty of space for your wardrobe. A second full bathroom serves the additional three bedrooms on this level. The unfinished lower level offers an exciting opportunity to add even more living space, the possibilities are endless. Outside, the paver stone driveway, two-car garage, and gorgeous exterior set the tone for whats inside. This home is ready to welcome you, book your showing today! (id:46416)
RE/MAX Centre City Realty Inc.
3303 Jinnies Way
London South (South W), Ontario
Welcome to this stunning two-storey home in the desirable Andover Trails neighbourhood. This beautiful two-storey home offers the perfect blend of comfort, style, and functionality. The main floor greets you with a spacious foyer that flows effortlessly into the open-concept living, dining, and kitchen areas. Large windows surround the space, filling the rooms with natural light. The living room opens to a large kitchen featuring a central island, an abundance of cabinet space, and an inviting dining area perfect for both everyday family meals and entertaining guests. Upstairs, you'll find three generously sized bedrooms, including a master suite that will take your breath away. The master features a large walk-in closet and stunning windows that let in plenty of light, creating a comfortable and relaxing atmosphere. The ensuite bathroom is a true retreat, complete with a luxurious jacuzzi tub and a stand-up shower. For added convenience, there's also a second-floor laundry. The fully finished basement is an expansive, versatile space, ready to adapt to all of your needs. Whether that is a home theatre, a gym, or additional living space. It also includes a full bathroom, adding extra comfort and privacy. The backyard is fully fenced, offering a private space to relax and enjoy. A concrete slab provides a solid foundation for outdoor furniture or additional projects, and the shed offers extra storage. With its double car garage, double paver driveway, and walkway, this home offers both functionality and curb appeal. Located just minutes from all major amenities, this home offers the perfect blend of convenience and comfort. Dont miss out on this incredible opportunity. Schedule your tour today and make this dream home yours! (id:46416)
Blue Forest Realty Inc.
346 Glenrose Drive
London South (South B), Ontario
Welcome to 346 Glenrose Drive, London, Ontario, a rare find in the heart of Byron! Nestled on a quiet, tree-lined street in the highly sought-after village of Byron, this charming bungalow offers the perfect blend of comfort, convenience, and community. Just minutes from Springbank Park, Boler Mountain, local shops, grocery stores, the library, public transit, and excellent schools, this location truly has it all. This home is a fantastic condo alternative, featuring a sought after, attached, two-car garage with convenient inside entry. Step inside to find a beautiful kitchen with maple cabinetry and a unique live edge bar overlooking a bright and spacious living room, ideal for everyday living and entertaining. The living and dining rooms offer rich hardwood flooring and elegant crown molding, creating a warm and inviting atmosphere. Patio doors from the dining room lead to a private, fully fenced, landscaped backyard, complete with mature trees and a sunny deck, perfect for relaxing or hosting guests. Downstairs, the fully finished basement provides additional living space with a large recreation room, games area, potential third bedroom, a 4-piece bathroom, and a tiled laundry room. Dont miss your chance to own this beautiful home in one of Londons most desirable neighbourhoods. Whether you're downsizing, investing, or simply looking for a serene place to call home, 346 Glenrose Drive is a must-see! (id:46416)
Keller Williams Lifestyles
111 Boullee Street
London East (East C), Ontario
One floor living at its best plus a bonus shop for your hobbies! With so many updates, this home offers low maintenance for move-in ready comfort. Are you an auto, boating, woodworking or recreation vehicle enthusiast? The oversized (44'4"x19'11") 2 car garage/workshop has its own panel and offers plenty of space for your favourite hobby and with 2 driveways, there are plenty of parking spaces. The bright sunroom entrance to the home offers storage for extra items, wet boots, or to sit and enjoy your coffee. The open concept main floor allows a relaxing environment and a stair-free zone. The main-floor laundry area provides easy proximity to the 2 bedrooms to avoid carrying your laundry up and down stairs. The basement foundation was professionally rebuilt with new footings, pilasters and blocks allowing extra storage space in a dry and clean space. Updates include a major renovation 2019/20, kitchen/5 piece bathroom with quartz countertops, all windows 2024-25 (Argon filled, Low-E), furnace, A/C, On-Demand water heater (2016), electrical panel, shop roof 2019, pot lights, flooring, fresh paint. Entertain on the back deck or hang out in the fenced, treed backyard! (id:46416)
Keller Williams Lifestyles
12 Braun Avenue
Tillsonburg, Ontario
Move-in ready and beautifully appointed, this stunning 5-bedroom (4+1), 3.5-bathroom two-storey home built by Hayhoe Homes is located in the charming Town of Tillsonburg. The open-concept main floor features a welcoming foyer with office and powder room, 9' ceilings, hardwood and ceramic tile flooring (as per plan), and a designer kitchen with island, walk-in pantry, quartz countertops, and backsplash seamlessly flowing into the dining area and great room with a cozy gas fireplace, plus convenient main floor laundry. Upstairs, the luxurious primary suite impresses with a walk-in closet and spa-like ensuite offering double sinks, a soaker tub, and a custom tiled shower, complemented by three additional bedrooms and a full main bathroom. The finished basement adds versatile living space with a large family room, fifth bedroom, and bathroom. Other features include a double car garage, covered front porch, rear deck with BBQ gas line, lawn sprinkler system, front yard landscaping, double concrete driveway, Tarion New Home Warranty, and numerous upgrades throughout. Situated in the Northcrest Estates community, close to shopping, restaurants, schools, parks and trails, with easy access to Hwy 401. (id:46416)
Elgin Realty Limited
74 Royal Crescent
Southwold (Talbotville), Ontario
Welcome to this Stunning 2-Story Detached House with approximately 2726 sqft above ground plus 82 sqft open to above at foyer. It's sitting on a newly fenced deep lot touching a community park. Main floor offers Office/bedroom with plenty of natural light, open concept Kitchen with Pantry and stainless steel appliances. A large wood floor family room with fireplace to enjoy and host. A separate main floor laundry area with another backyard door. The Second floor offers 4 large size bedrooms and 3 Full bathrooms. The Primary bedroom comes with large walk-in closet, cathedral ceiling and attached 4-piece En-suite. A 3-piece jack & jill for other two bedrooms. The 4th bedroom also comes with cathedral ceiling and attached full bathroom. The house is in a quiet neighborhood, a town full of opportunities, and not to forget comes at a very low price. Some pictures are virtually staged. Book your showing today!! (id:46416)
Century 21 First Canadian Corp
39 - 2650 Buroak Drive
London North (North S), Ontario
Half priced Basements for a Limited Time! This is the newest one floor condo site by AUBURN HOMES. Open concept and popular Sheffield floor plan that has an entertainers/chefs kitchen with large breakfast bar island with quartz countertops, all overlooking great room and dining room, with linear gas fireplace. Very bright unit with lots of natural light. Large primary bedroom features vaulted ceiling, Large walk-in closet, and 3pc ensuite . 2nd bedroom or den with double closets. Main floor laundry, full 4pc, bath and double car garage complete the main floor. The lower level offers high ceilings and large windows and has been finished with a fireplace so this is a condo that can accommodate a quick closing with the finished lower. Lovely covered front porch. Plus you will be able to enjoy your own private deck off the dining room. Never water, cut the grass or shovel snow again! Easy living with an extra sense of community. Pictures are of the model home and feature additional upgrades. (id:46416)
Century 21 First Canadian Steve Kleiman Inc.
602 - 19 King Street
London East (East K), Ontario
Regency Towers...Boutique building at West end of Downtown with beautiful view of river and parkland. Huge windows looking west with the panoramic views to enjoy on TWO balconies. Huge 2 bedroom unit with over 1700 square feet with 2 full bathrooms...including Primary bedroom with full ensuite, a very large walk-in closet and second bedroom with access to second balcony. Separate laundry room, huge dining room open to expansive great room with plenty of natural light. Updates to kitchen include new countertops, built-in oven and cooktop. Power blinds included. TWO UNDERGROUND PARKING SPOTS PLUS A STORAGE ROOM. Walk to the market, park trails, restaurants, shops, Canada Life arena and Old South Wortley Village...truly an outstanding location. A special opportunity and fantastic value for this square footage. Don't miss out. 6 appliances included. (id:46416)
Coldwell Banker Power Realty
2 - 311 Vesta Road
London East (East A), Ontario
Well-maintained 3-bedroom, 2-bathroom townhome in a quiet, family-friendly area, featuring carpet-free living with laminate flooring (2023) and a refreshed kitchen with new stove, dishwasher, and fridge (2024). Bright main floor with spacious living/dining, finished basement with large rec room and laundry. Ideally located near Fanshawe College, Western University, Masonville Mall, schools, parks, and public transit, with easy access to shopping plazas and bus stops. Private parking is right at your doorstep, plus ample visitor parking. Perfect for first-time buyers, families, or investors. Move-in ready schedule your private viewing today! (id:46416)
Exp Realty
427 Regent Street
London East (East B), Ontario
Nestled in desirable Old North, this 4 bedroom 2-storey family home has great curb appeal and is filled with character and charm. The front entrance is highlighted by a flagstone path leading to the front door where the foyer greets you with lots of natural light and space. The main floor featuring hardwood flooring starts off in the gorgeous family room with fireplace, mantle and French doors leading to the living room that has built-in storage and access to the backyard. The formal dining area is bright with wainscotting and accent walls as well as direct access to the kitchen. The designer eat-in kitchen comes complete with stainless steel appliances, hard surface countertops and oversized island with bar seating. On the second level the primary bedroom suite is the highlight. Complete with an amazing designer walk-in closet, the primary bedroom also has a luxurious ensuite bathroom boasting heated floors, hard surface countertops, double-vanity, hidden mirror TV, soaker tub and a tiled shower with glass door, as well as heated toilet. There are an additional 3 bedrooms as well as a full 5-piece bathroom with heated floor and a laundry area on the second level. The basement has a large rec room with accented storage wall and a 4-piece bathroom with tub/shower. The backyard has an amazing screened in covered porch area complete with ceiling fan, bar area and a fire table. Additional highlights include electric blinds in ensuite bath, controlled music with ceiling speakers in family room as well as primary bedroom, ensuite and walk in closet. Book your private viewing today! (id:46416)
Sutton Group - Select Realty
7644 Riverside Drive
Lambton Shores (Port Franks), Ontario
RIVERFRONT - Beautifully updated 4 Bedroom/ 3 Bath bungalow with approx 2500 sf on one level. Modern eat-in kitchen with light maple cabinets, quartz countertops and gas stove. Formal dining and living room with cathedral ceilings, gas fireplace and 3 walkouts to the back deck. Main floor family room and a loft that is currently being used as an office. Courtyard in the centre of the house allows for lots of natural light into all the principle rooms. Ceramic and hardwood floors throughout. Main floor laundry. Primary bedroom with double closets and 4-piece ensuite. Three more modest size bedrooms and 4-piece hall bathroom. Mudroom with 2-piece bath leads to the 2&1/2 car garage and man cave with wood stove. Unfinished basement from the garage provides plenty of storage. Decks on two sides of the house. Private dock. Lots of parking. Furnace (2016). Roof (2015). HWT Owned. 200amp service. Check out this private and unique sanctuary before it's gone! Only 45 Minutes from London or Sarnia. Close to marinas, trails, golf, restaurants and the pristine Port Franks beach on Lake Huron. (id:46416)
Royal LePage Triland Realty
28 Lucas Road
St. Thomas, Ontario
Located in St. Thomas's Manorwood neighborhood, this custom 2- storey family home combines a modern aesthetic with traditional charm. The home has a two-car attached garage, stone and hardboard front exterior with brick and vinyl siding on sides and back of home. Upon entering the home, you notice the hardwood floors on the main level with its large dining area and lots of natural light, oversized windows and sliding door access to the backyard. The custom kitchen has an island with bar seating and hard surface countertops, a walk-in pantry and plenty of storage. Overlooking it all is the stunning great room with large windows and accent wall complete with electric fireplace and mantle. The main level also has a great mudroom and convenient powder room. The upper level is highlighted by a primary bedroom suite complete with walk-in closet, large master bedroom and an amazing 5-piece ensuite complemented by a tiled shower with glass door, stand-alone soaker tub and double vanity with hard surface countertop. Three additional bedrooms, a laundry area and a full 5-piece main bathroom with double vanity, hard surface countertops and a tiled shower with tub finish off the upper level. The large unfinished basement awaits your personal touches to complete this amazing 4-bedroom home. Book your private showing today! (id:46416)
Sutton Group - Select Realty
296 Millburn Boulevard
Centre Wellington (Fergus), Ontario
Location Location Location. This home is waiting for its next family. The location doesnt get better than this. Close to shopping, schools both elementary and secondary, the highway, located just feet from the best splash pad around! Walking distance to arena and all the amazing events that happen there. Dinner downtown?... walking distance. There is no need to miss out on anything in the amazing town of Fergus because you are literally walking distance away. Main level living is perfect for entertaining with open concept, 2-piece bath and walk out to deck in a very private fully fenced backyard with fireplace space just ready for the cool fall nights. The kitchen has been upgraded and all appliances stay! 2-piece bathroom on the main level is perfect for entertaining. Primary bedroom is a generous size, with walk in closet and cheater 4-piece ensuite. 2 perfectly sized bedrooms are bright and enjoy a private view. Fully finished basement has laundry area and great family gathering space that is perfect for those kids that are getting older. If you have been waiting to find that home that gives you the cozy feel good feel then make sure you take a look at this one. Flexible closing available. List of all items replaced available. (id:46416)
Pc275 Realty Inc.
16 - 355 Fisher Mills Road
Cambridge, Ontario
Welcome to this beautifully updated freehold townhouse, located in one of Cambridge's most family-friendly neighbourhoods. Move-in ready with extensive upgrades: brand-new furnace, air conditioner, carpet upstairs, and main level flooring (2025); new washing machine and fridge (2025); new light fixtures (2025); new roof (2022); plus, fresh paint throughout. Walk-in to the bright open concept main floor with a deck off the living area. Head upstairs to the 3 bedrooms including a generous sized master with ensuite. The basement already has subflooring, framing, and a roughed-in bathroom -- ready to finish to your taste. Condo fee of $160 includes grass mowing & snow removal, additional parking spots can be rented. Inside garage access and plenty of storage. Bright and functional with modern appliances, this home is steps from parks, splash pads, and walking trails and just minutes from the 401. A rare opportunity to enjoy modern living, a welcoming community, and exceptional value in Cambridge. (id:46416)
Pc275 Realty Inc.
5 - 648 Doon Village Road
Kitchener, Ontario
Just Listed Vacant & Move-In Ready! Doon Village Terrace - Modern, bright, and waiting for you this 3-bedroom condo townhouse in the sought-after Doon/Pioneer Park area checks all the boxes for first-time buyers, downsizers, and savvy investors. This home offers a carpet-free main floor with large windows that fill the space with natural light. The open-concept layout flows from the welcoming family room into the dining area, with easy access to a backyard looking onto greenspace perfect for BBQs, pets, or quiet mornings with coffee. Upstairs, youll find three generously sized bedrooms, each with great closet space, and a spacious 4-piece bathroom. The finished basement adds even more versatility with a private garage entrance, laundry area, storage, and flexible space to make your own whether that's a home office, gym, or cozy movie room. Other highlights: *VACANT quick possession available *Parking for two vehicles (garage + driveway) *Close to Conestoga College, shopping, trails, schools, and HWY 401 - located in one of Kitchener's most connected communities, this home is ready to welcome its next chapter. All that's missing is You! (id:46416)
RE/MAX Real Estate Centre Inc.
9619 Francis Street
Southwold (Shedden), Ontario
Welcome to 9619 Francis Street in the lovely Hamlet of Shedden. Just a 15 minute drive to London or St. Thomas, this home is located on a beautifully quiet street in the Southwold School District. On the exterior of the home, you will find a crushed asphalt drive, big enough to fit your boat or RV and a carport for all your other toys. The spacious rear yard is the perfect outdoor entertainment area with a large deck and ample space for BBQing, fires and all the kid's outdoor toys. Inside the home, you'll find a large living room newly carpeted (2025) with loads of natural light and access to the rear yard, a country-style kitchen with tons of cabinet and counter space, a mainfloor 3-piece bath and laundry. Upstairs, you'll find another 3-piece bath and 3 large bedrooms with bran new windows (2025). The fully finished basement gives you even more space with newer plush carpet (2020) overlaid on heated floors, a rough-in for a 3rd bathroom and just the right amount of storage space. 9619 Francis is the perfect 1 1/2 storey 3 bed 2 bath home built for a family. Enjoy the quiet, country life and don't let this one slip away. (id:46416)
Royal LePage Triland Realty
408 - 89 Ridout Street S
London South (South F), Ontario
Located in desirable Old South and just steps away from renowned Wortley Village this beautiful 2 bed plus den unit in Wortley Villas is a must see! Enter through the front door into the bright and open concept 1185 SQ FT unit featuring spacious foyer with closet; convenient in-suite laundry room; den with double glass doors; dinette; kitchen with quartz countertops, island with breakfast bar and stainless steel appliances; living room with sliding door access to the personal balcony with glass railing; main bathroom with quartz countertops and tub with tiled surround; and two generous bedrooms including primary suite with 3-piece ensuite boasting tiled shower with glass surround and vanity with quartz countertops. Laminate flooring throughout main living area. Enjoy wonderful sunsets on your personal balcony. The 2016 constructed building includes exercise room, one assigned parking space, and controlled entry. Amazing location is walking distance to Wortley Village shops, restaurants, library, and grocery. Close proximity to downtown, Thames Park, Thames River, LTC, Victoria Hospital, Thames valley Parkway, trails, playgrounds, schools and more! (id:46416)
Royal LePage Triland Premier Brokerage
1590 Dixie Street
London East (East H), Ontario
1590 Dixie Street, London ON $530,0003+1 Beds | 2 Baths | Pool | Walk to FanshawePerfect for families or investors! This well-maintained home sits on a dead end quiet street, just a short walk to Fanshawe College. Features include 3+1 bedrooms, 2 full bathrooms, a partially finished basement, and a beautiful inground outdoor pool.Enjoy upgraded finishes, stainless steel appliances, a cozy covered front porch, 5 parking spots and a spacious covered patio in the backyard great for entertaining. This is a versatile property in a sought-after location! (id:46416)
Sutton Group - Select Realty
197 Clarence Street
London East (East K), Ontario
LEGAL & LICENSED Front/Back 5 Bedroom DUPLEX in the growing SOHO neighbourhood just minutes from Wortley Village and Downtown London. Ideal for first time homebuyers looking for mortgage help or investors looking to grow their portfolio. Front unit currently leased for $1,490 plus hydro. The rear 2 bedroom unit is renovated and VACANT ready for a new owner or pick your own tenants! An investment that makes sense with today's interest rates! Run the numbers and make an offer before this TURNKEY property is gone! Don't judge a book by its cover, this property is much larger then it looks! The front unit offers 3 spacious bedrooms, an updated bathroom with in-suite laundry and generous living spaces. The back unit was updated with LVP flooring throughout and offers 2 spacious bedrooms, an updated bathroom and in-suite laundry. There are 3 parking spots on the driveway and one in the garage currently rented by the front unit. (id:46416)
Century 21 First Canadian Corp
653 William Street
London East (East F), Ontario
Welcome to 653 William St.! Nestled in the heart of the charming Woodfield neighborhood, this stunning 1.5-storey home is just steps away from Victoria Park, the Grand Theatre, the library, and an array of restaurants and cafes. With its beautiful blend of original charm and modern comfort, this home offers the best of both worlds. Featuring 3+1 bedrooms and 3 full bathrooms, the home is filled with character, from the stained glass windows to the hardwood flooring throughout. The main floor boasts a thoughtfully designed layout, starting with an inviting foyer that leads to a large, spacious family room and another light-filled living room. There is also a versatile room that can be used as an office or a bedroom, complete with a feature wall with built-in shelving. The gourmet kitchen is a highlight, with two unique windows that flood the space with light and a dining area with a breakfast bar that overlooks the serene backyard. Upstairs, you'll find two generous-sized bedrooms, including a primary bedroom with its own ensuite, featuring a classic clawfoot tub for a touch of luxury. Step outside into the backyard, where you'll discover a two-tiered deck, perfect for outdoor entertaining. The yard is fully fenced and beautifully landscaped, offering a private retreat in the heart of the city. The bright and airy vibe of this home continues to the basement with lots of additional living space including a large bedroom, sitting room/den, full 4-piece bathroom, and laundry. The Basement also includes a large utility room with ample room for storage. Recent updates include new Furnace & Central Air (2024) with Ecobee thermostat, new kitchen appliances (2024), new Front Door & Screen Door (2023), Front porch rebuild in 2023, and new backyard deck (2021) This home is filled with character, charm, and modern convenience - welcome home! (id:46416)
RE/MAX Centre City Realty Inc.
Contact me
Resources
About me
Yvonne Steer, Elgin Realty Limited, Brokerage - St. Thomas Real Estate Agent
© 2024 YvonneSteer.ca- All rights reserved | Made with ❤️ by Jet Branding
