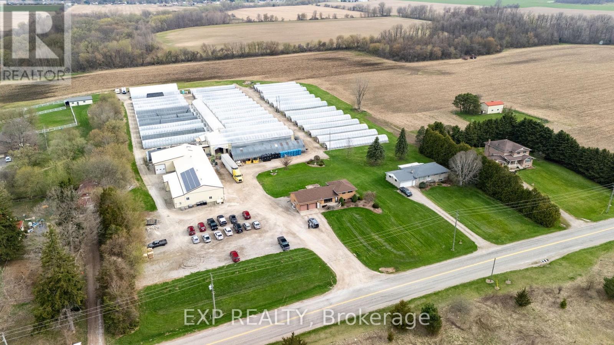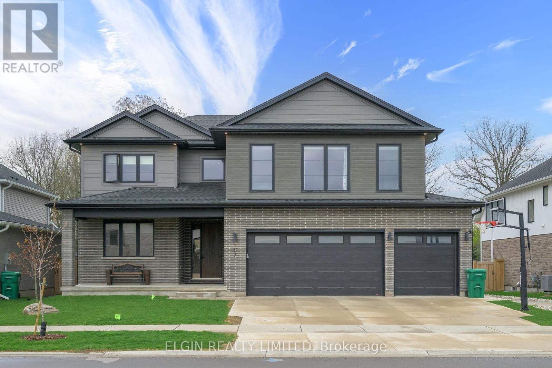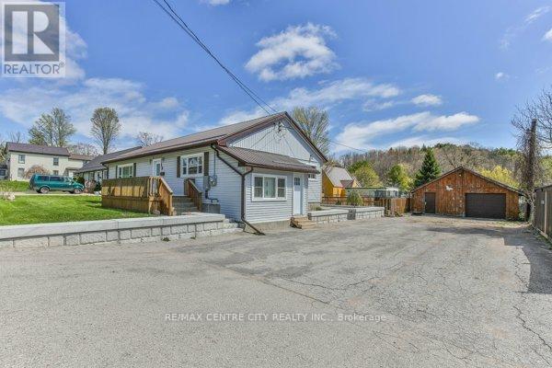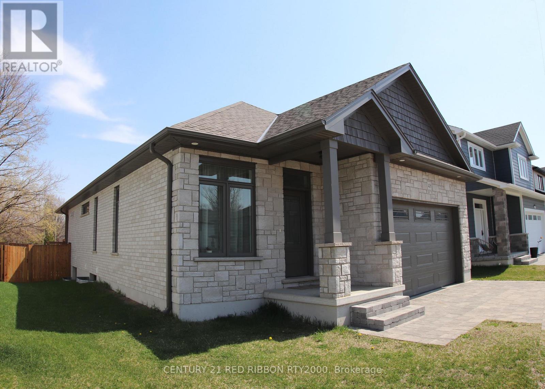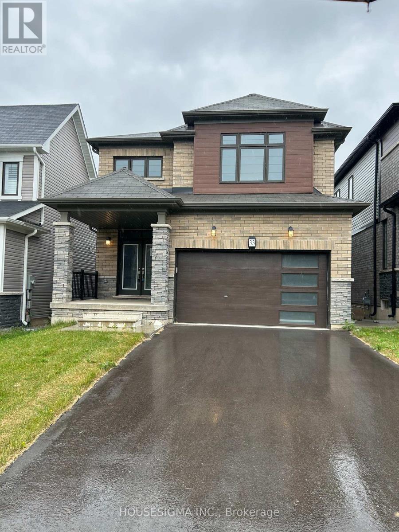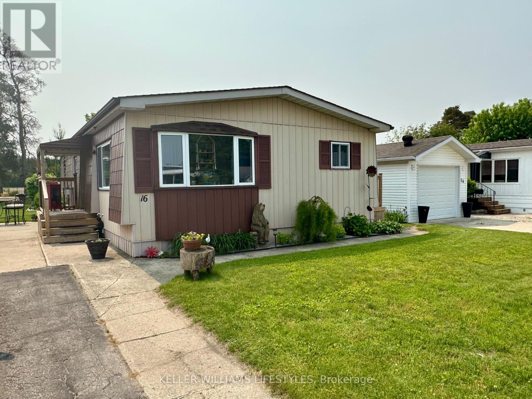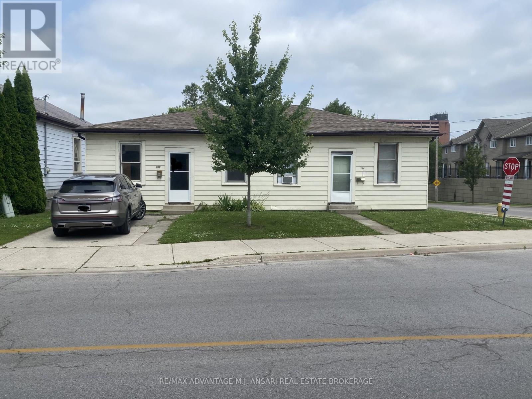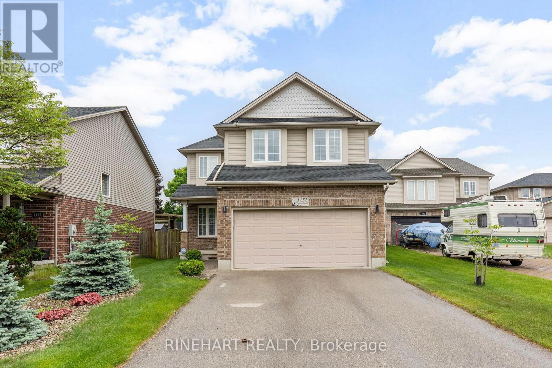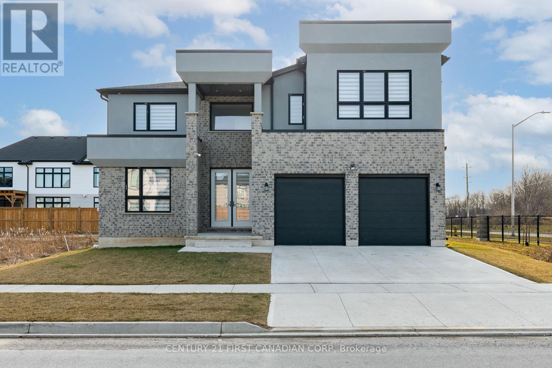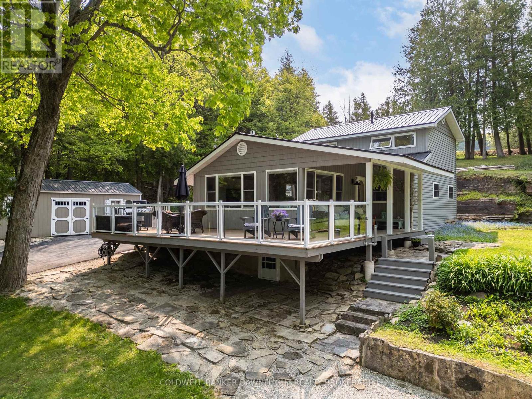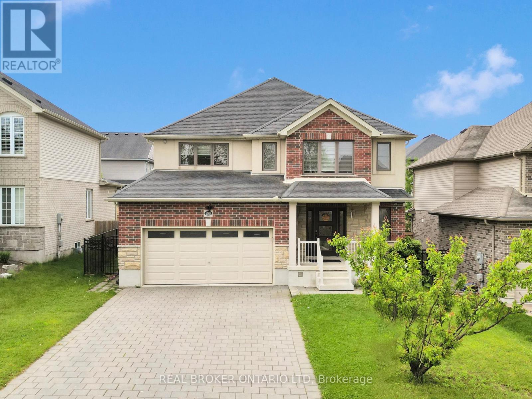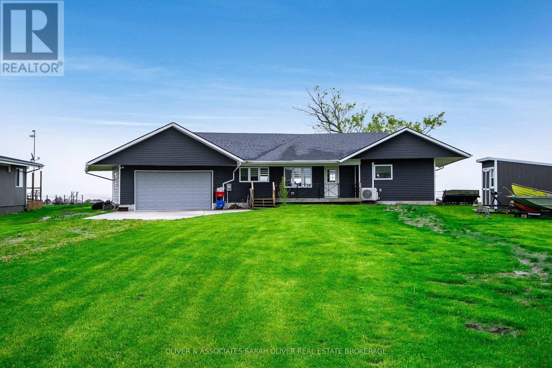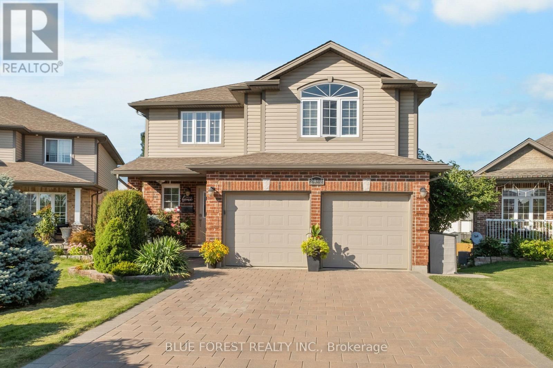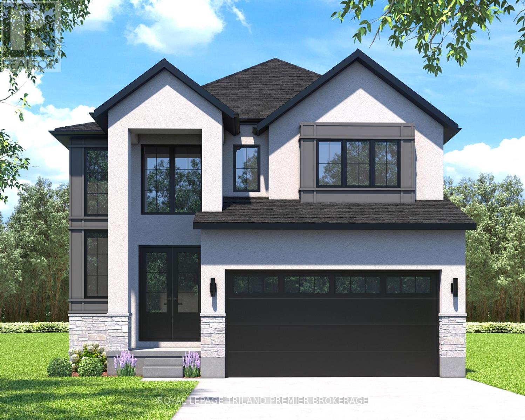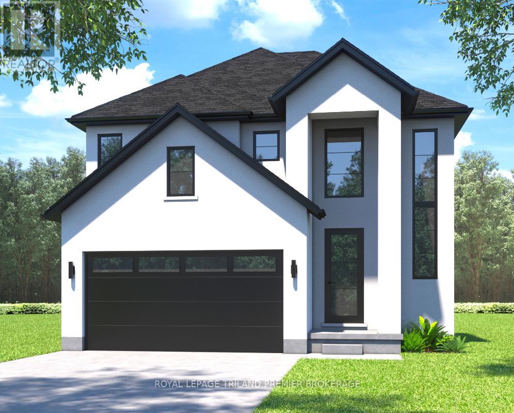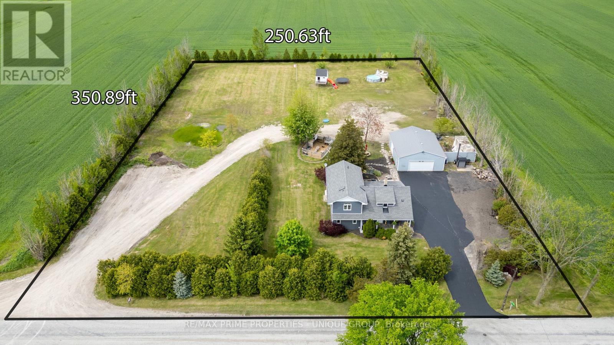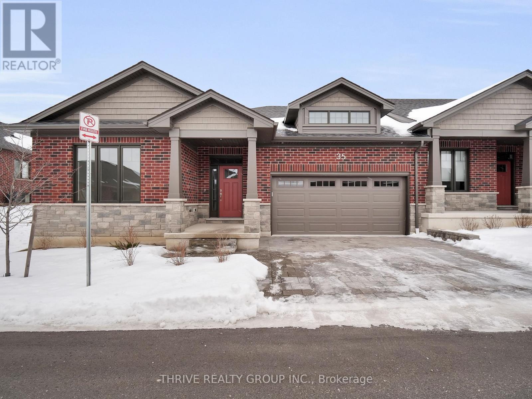Listings
3862 Trafalgar Street
Thames Centre, Ontario
Unique chance to own a property with a fully established, income-generating business! Just shy of 10 acres, this remarkable property features a 7,700 sq. ft. commercial-grade shop, a spacious five-bedroom home, and nearly 84,000 sq. ft. of greenhouse spaceall part of a thriving horticultural business with a legacy spanning over 50 years. Located just outside London, Ontario in Thames Centre, 3862 Trafalgar Street blends the best of rural living with a fully operational, family-run greenhouse enterprise. The 48 greenhouses, each accessible via grade-level doors, are supported by two deep wells and a manual irrigation system, enabling efficient, year-round production. The business wholesales a wide range of plantsfrom petunias and perennials to hanging baskets and vegetable startersserving businesses, weddings, homes, and gardens across the region. The insulated shop is equipped with multiple grade-level doors, a walk-in cooler, and office space. The shop includes five 12x12 doors, one 12x10 door, and one 8x8 door, as well as an additional 12x12 door near the greenhouses, offering flexible access for equipment and product staging. The residence offers five bedrooms, two bathrooms, an open-concept main floor, and an attached two-car garageperfect for family living or on-site staff housing. Owned solar panels under a 20-year Hydro One contract (with 10 years remaining) provide additional annual income. The rear of the property includes 4 acres of workable farmland currently planted with corn, offering room for future expansion or diversified agri-use. With excellent road frontage, a generous parking lot ideal for retail development, and quick access to Veterans Memorial Parkway and London city limits, this is a rare opportunity to own a successful turn-key business with deep roots, multiple income streams, and room to grow. (id:46416)
Exp Realty
107 Optimist Drive
Southwold (Talbotville), Ontario
Welcome to your dream home stunning 5-bedroom, 6-bathroom masterpiece offering 4,300 square feet of meticulously designed living space, situated on a spacious approximately 1/3 of an acre lot. Every inch of this home showcases high-end finishes and exceptional craftsmanship, making it a true standout in today's market. Step inside to find rich hardwood floors flowing throughout the open-concept main level, complemented by sleek hard surface countertops in every bathroom and the gourmet kitchen. The kitchen is a chef's paradise with a butler's pantry, premium appliances, abundant cabinetry, and a generous island perfect for entertaining. The home features three luxurious en-suite bedrooms, providing comfort and privacy for family and guests. Spa-inspired master ensuite includes glass-tiled shower and upscale fixtures, creating a serene retreat after a long day. A dedicated office provides the perfect space for working from home. Outdoors, enjoy resort-style living with a sparkling pool and hot tub, all set within a beautifully landscaped yard. The covered back porch is ideal for year-round entertaining or quiet evenings overlooking your private oasis. Additional highlights include a spacious 3-car garage, ample storage throughout, and a layout that effortlessly balances open-concept living with functional private spaces. Don't miss this rare opportunity to own a one-of-a-kind property that blends elegance, comfort, and lifestyle. SOME OTHER GREAT FEATURES OF THIS HOME ARE ITS UPGRADED WINDOWS, 9-FOOT MAIN FLOOR CEILINGS WITH 8-FOOT DOORS, A 2-PIECE WASHROOM IN THE POOL HOUSE, SALT WATER POOL AND A FULLY FENCED YARD WITH SOLAR LIGHTING. (id:46416)
Elgin Realty Limited
2446 Kains Road
London South (South A), Ontario
Prestigious Eagle Ridge (Riverbend) neighbourhood in London's very desirable west end. Minutes to schools, fantastic restaurants, trails, shopping and more. This was the builders (Palumbo Homes) own dream home with over 4000 square feet of finished space and many upgrades including a rare feature of NINE FOOT CEILINGS ON MAIN AND UPPER LEVEL WITH EIGHT FOOT DOORS. Stunning STAYCATION BACKYARD with heated salt water pool installed by Pioneer Pools (always professionally opened and closed by them)and a Bull Frog hot tub. The rear yard features pool cabana and bar as well as 2 piece washroom with outdoor shower with hot and cold water and a covered concrete porch overlooking yard and pool. Featuring 4 bedrooms PLUS huge BONUS ROOM over the garage, bamboo hardwood flooring on most of main level and upper hallway. Gorgeous updated kitchen with quartz counters, extended breakfast bar, walk-in pantry and an extensive amount of cabinetry. Beautiful great room with gas fireplace and updated modern tile feature wall. Fully finished lower level with exercise room, huge family room with fireplace and updated 3 piece bathroom in 2023. Many updates throughout this home including: updated kitchen including new kitchen hood vent in 2024, new garage door openers in 2024, epoxy floor in garage, furnace and central air approx 2 years ago, new pool heater, salt water generator in 2024, pool pump is a variable speed pump, bathroom ensuite renovated with heated floors approx. 3 years ago. Professionally redesigned interior by Jillian Summers....you wont be disappointed! Extensive use of California shutters throughout. 6 appliances included. (id:46416)
Coldwell Banker Power Realty
10 Elm Street
Bayham (Vienna), Ontario
Wonderful opportunity to move to quiet Village of Vienna. This 3 bedroom bungalow has some awesome features! The home consists of a welcoming side entrance mudroom which leads to the main floor and basement. The main floor offers good sized eat in kitchen, large living room, 3 bedrooms, main floor laundry room, 3 pc bathroom with jetted tub. The basement is unfinished with some significant recent improvements to basement waterproofing, ready for you to add additional living space, there is also a 4 pc bathroom ready to finish. On the exterior you will find a large paved driveway for ample room to park, including transport truck. The 24 foot by 54 foot garage / workshop is ready for your hobbies with 220 hydro. Additionally you have an inground swimming pool, new liner 2024, ready for summertime fun. This yard is perfect for outdoor enjoyment. Recent improvements include - Lennox furnace, owned water heater, basement water proofing, Connected natural gas backup generator, some plumbing, Electrical updates, all but one main floor window, Exterior doors, the majority of which was done in 2024. All home measurements and square footage as per iGuide floor plan as seen in Photos. (id:46416)
RE/MAX Centre City Realty Inc.
49 - 22701 Adelaide Road
Strathroy-Caradoc (Mount Brydges), Ontario
Previous model home of Tandem Building Contractors, Spacious open concept design with engineered hardwood and ceramic floors, Functional kitchen with quartz countertops and all stainless steel appliances included, In addition to kitchen ,dining and living room the main floor has two bedrooms ,4 piece bath and laundry, Master bedroom boasts an ensuite with his and her sinks a large custom shower and walkin closet, Covered rear porch off kitchen for convenient barbecuing and a fully fenced rear yard, Finished lower level features large rec room ,two extra bedrooms, another four piece bathroom and storage area, High efficiency gas furnace, central air , 200 amp panel ,garage door opener (id:46416)
Century 21 Red Ribbon Rty2000
110 - 1103 Jalna Boulevard
London South (South X), Ontario
**3 MONTHS CONDO FEES PAID BY SELLER** Welcome to unit 110 - 1103 Jalna Blvd. This main floor unit is perfect for first time home buyers, investors or someone looking to downsize. The unit offers 2 generous size bedrooms, 4pc bath, kitchen, open concept dining/living room with access to a private patio over looking nightly sunsets. This unit is freshly painted and carpet free with laminate and ceramic throughout. It also provides plenty of storage. Located within walking distance to White Oaks Mall, restaurants, schools and many other amenities. (id:46416)
RE/MAX Centre City Realty Inc.
1705 - 505 Talbot Street
London East (East F), Ontario
Perched high above downtown with a sweeping skyline view, this awesome 2 bed, 2 bath condo is located in London's exclusive Azure building and is waiting to wow you with its high-end finishes, amenities ( golf simulator, gym, rooftop terrace, gas bbq's), and close proximity to, well, everything. The open concept design makes for a bright, expansive space that is perfect for entertaining. When you aren't soaking up the awesome view or grilling something on your large balcony, you'll enjoy catching up in a large living/dining space while dinner is finishing in the chef-worthy kitchen. Speaking of the kitchen, it offers lots of workspace on quartz counters and plenty of storage in modern cabinets, all framed by an elegant tile backsplash. Both bedrooms are a nice size and feature huge windows for lots of light and spectacular views of the city at all times of day year-round. The primary has a walk-in closet and spa-worthy 3 pc ensuite with a large, tiled walk-in shower. The 4 pc main bath is also beautifully finished (same high-end tile and granite-topped vanity as the ensuite), plus there is a laundry centre and storage room in-suite. Flooring is engineered hardwood in principal rooms (living, dining, kitchen, hallway), ceramic tile in the bathrooms, and high-end carpeting in the bedrooms. The unit includes individual temperature control from a centralized high-efficiency heating and cooling system and thermal windows for comfort no matter the weather. Located steps from parks. (id:46416)
Thrive Realty Group Inc.
33 Santos Drive
Haldimand, Ontario
Close walk to the Grand River and less than 3 km to downtown Caledonia, this single family home boasts a top notch location. The main floor features 9 foot ceilings, a bright white kitchen and joining dining room with ceramic tile floors. The living room has hardwood floor and plenty of room for family gatherings. There is a beautiful wood staircase leading up to 3 bedrooms. The Primary Bedroom is very spacious, with large walk-in closet and 3 piece ensuite. The other two bedrooms have large closets and share a full 4 piece bathroom with tiled bath surround. The basement has a seperate entrance and provides additional living space with full bathroom and separate laundry. (id:46416)
Housesigma Inc.
3380 Jinnie's Way
London South (South W), Ontario
Client RemarksWelcome to 3380 Jinnies Way, an impressive two-story home with over 3,400 sq ft of finished space on a quiet street within the coveted Andover Trails neighborhood. 5 bedrooms and 3.5 bathrooms, including a fully finished basement with in-law suite capabilities. The main floor boasts an open concept layout, complete with a gourmet kitchen adorned with granite countertops, an oversized walk-in pantry, and living room with a gas fireplace. The upper level has 4 bedrooms plus a flex room that could serve as an office, fifth bedroom, playroom, or additional living area. The primary bedroom has tray ceilings with a large walk-in closet and grande ensuite with double vanity, tiled stand-up walk-in glass shower plus soaker tub. For added convenience, the laundry room is located on the second floor. The basement is fully finished with a bedroom, 4-piece bathroom and kitchenette. Step outside to the backyard oasis, perfect for hosting gatherings with a spacious deck, stamped concrete pad, and cozy fire pit. Blueprints available to add a sunroom. Conveniently located close to schools, shopping centers, parks, and highway 401 & 402. Book your showing today!Offer Remarks (id:46416)
Century 21 First Canadian Corp
16 Velma Street
Strathroy-Caradoc (Se), Ontario
Adult Lifestyle Living at its Best! Welcome to Twin Elm Estates, a premiere Parkbridge Community in Strathroy. This beautifully renovated park home offers stylish, easy living in a welcoming 55+ community. Step inside to find new flooring throughout, a brand-new kitchen with gorgeous quartz countertops, soft-close cabinetry, a bonus coffee bar, and a large walk-in pantry. The cute laundry area with side entry leads out to a deck perfect for morning coffees. The living room is bright and inviting, with a dining area just off the kitchen and a bonus family room for extra space to relax or entertain.There are two generous bedrooms and a well-designed bathroom featuring double sinks and a tub/shower combo. Outside, enjoy a gazebo on the concrete patio, an oversized single garage/workshop, a beautifully landscaped backyard that backs onto open farmland, and an additional storage shed. Updated central air and a double driveway round out the practical perks.But the lifestyle here is the real draw walk to nearby shopping including Walmart, tee off right next door at the golf course, or access hospital and medical facilities just minutes away. The Twin Elm Clubhouse is the heart of the community, offering everything from potlucks and crafts to cards, shuffleboard, and even on-site fitness equipment. Join in as much or as little as you'd like. Its also the perfect spot for hosting larger family gatherings. If you're ready for a simpler, social, and more relaxed way of life this is it. (id:46416)
Keller Williams Lifestyles
115 Picton Street E
Goderich (Goderich (Town)), Ontario
This purpose-built duplex in Goderich offers a fantastic opportunity for investors or those looking for multi-generational living. The upper unit features 3 spacious bedrooms, a cozy gas fireplace in the living room, a formal dining room, and an additional living space. Enjoy direct outdoor access with sliding patio doors leading to a private deck. The updated 4-piece bathroom adds to the comfort and convenience of this unit.The lower unit also offers 3 bedrooms and a 4-piece bathroom, providing plenty of space for tenants or extended family. A boiler heating system ensures efficient warmth throughout the home, and shared laundry in the basement adds extra convenience.With two separate laneways and a detached garage, there's ample parking and storage. The garage also presents potential for extra income. This duplex can be vacant on possession, allowing the new owner to choose their own tenants if desired. Situated in the desirable town of Goderich, this well-maintained duplex is an excellent investment in a thriving community! (id:46416)
Coldwell Banker Dawnflight Realty Brokerage
162-164 Mill Street
London East (East F), Ontario
Excellent investment opportunity in a convenient and attractive location. Situated in the downtown core off of Richmond Row, this property offers easy access to transit, restaurants, shops, parks and many other amenities. Existing zoning permits up to a fourplex. *Application for a Site Plan Approval would not be required if you build 10 units or fewer. With the City moving towards increased development and density, future development on this property has many potential. A semi-detach currently sits on the property. (id:46416)
RE/MAX Advantage M.j. Ansari Real Estate Brokerage
1152 Fogerty Street
London North (North C), Ontario
Welcome to 1152 Fogerty Street, a fully renovated two-storey home in North London's desirable Stoney Creek community. Updated from top to bottom, this home blends modern style with practical family living. The main floor leaves a lasting impression. The living room feels grand yet inviting with its soaring cathedral ceilings, a striking accent wall, and a sleek fireplace with a mounted TV, all filled with natural light. New waterproof, fade proof, and scratch proof flooring with a lifetime warranty runs throughout, paired with fresh paint for a bright, updated feel. The kitchen is a true centrepiece, featuring crisp white cabinetry, granite countertops, a designer backsplash, and a large island, perfect for casual meals or gatherings. Sliding doors lead directly from the kitchen to the backyard, seamlessly connecting indoor and outdoor spaces. A spacious dining room is ready for family dinners or entertaining guests, while a main floor laundry room and powder room add to the everyday convenience. Upstairs, the primary bedroom offers a quiet retreat with a walk-in closet and a refreshed 4-pc ensuite. Two additional bedrooms are bright and comfortable, each offering great closet space, and share a stylish 4-pc bath. The layout is ideal for families, with plenty of room to grow. The finished lower level extends the living space with a cozy family room, a fourth bedroom, a full bathroom, and two extra rooms perfect for storage or utility needs. Step outside to a backyard built for making memories. A two-level 28x14 deck features a beautiful covered section with skylights, perfect for enjoying the outdoors rain or shine. The fully fenced yard surrounds a heated saltwater in-ground pool and a carefully maintained prestige garden shed. A full sprinkler system keeps the landscaping thriving. Additional highlights include central vacuum, alarm system, and parking for 4 cars plus an attached 2 car garage. Minutes to parks, shopping, and more, this home truly has it all! (id:46416)
Rinehart Realty
3415 Isleworth Road
London South (South V), Ontario
Immaculate 2-year-old home, located on a premium corner lot in South London's prestigious Silverleaf Estates. Offering 2,700 sq ft of thoughtfully designed living space, it features 4 spacious bedrooms and 3.5 bathrooms the perfect blend of modern style and everyday comfort.In pristine condition, the main level boasts an open-concept gourmet kitchen with a walk-in pantry and a bright dinette area, which flows seamlessly into a formal dining room ideal for hosting and family meals. The dinette opens to a covered deck and backyard, ready for your personal landscaping vision. The great room features a cozy gas fireplace, creating a warm and welcoming space for relaxing or entertaining.Upstairs, you'll find four generously sized bedrooms, including a stunning primary suite with a walk-in closet and a 5-piece ensuite featuring a soaker tub, double vanity, and glass shower. Additional bathrooms and an upper-level laundry room provide extra convenience for busy family life. Located in a sought-after neighbourhood, this home offers easy access to shopping, parks, schools and is just minutes away from Highways 401 and 402. (id:46416)
Century 21 First Canadian Corp
110 Mallard Street
Georgian Bluffs, Ontario
Welcome to your dream retreat! This beautifully maintained 4-season cottage offers the perfect blend of comfort, style, and natural beauty. With breathtaking water views from both bedrooms and the living room, you'll enjoy Georgian Bay everyday.Inside, you'll find a bright white kitchen with open-concept sightlines to the spacious dining and living areas perfect for entertaining. Vaulted ceilings and a cozy fireplace add warmth and charm to the large living room, which is lined with windows to showcase those incredible views. The main floor also features a beautiful 4-piece bathroom with heated floors and convenient laundry.Step outside onto the expansive composite deck with glass panels, ideal for morning coffees or evening gatherings. Just steps from the water, with access to a boat slip, this property is a haven for outdoor lovers.Parking is available both at the top and along the lower driveways, and the rear yard features a stunning natural escarpment rock formation that makes this property truly unique. Everything is owned including a new water softener and detached sheds offer plenty of storage for your outdoor gear.Bonus: the full lot next door offers potential for future severance (buyer to verify), making this an exciting opportunity for investors or multi-family use.Located just minutes from Wiarton Airport and a nearby golf course, this property combines tranquility and convenience. Don't miss your chance to own this slice of paradise with views of Georgian Bay! (id:46416)
Coldwell Banker Dawnflight Realty Brokerage
Century 21 In-Studio Realty Inc.
2803 Sheffield Place
London South (South U), Ontario
Welcome to 2803 Sheffield Blvd.located in Victoria on the River, one of London's fastest-growing neighbourhoods with quick access to the 401. This spacious 4+2 bedroom, 3.5 bathroom home offers over 3,000 sq ft of finished living space, a double garage, and a layout that works for families, multi-generational living, or anyone who just wants room to breathe.The main floor is filled with natural light thanks to oversized windows, and the open-concept kitchen is ready for whatever youre cooking upwith granite counters, stainless steel appliances, a generous island, and a layout that flows into the dining nook and living area, complete with barn doors and cozy finishes. Theres also a separate formal dining room and living room, perfect for hosting friends or keeping your living zones separate.Upstairs, the primary suite fits a king-sized bed, has a walk-in closet, and a 5-piece ensuite with a jetted tub thats actually big enough to enjoy. You will also find three more bedrooms, a full bath, and second-floor laundry (because hauling baskets down the stairs is nobody's idea of a good time).Downstairs, the finished basement functions as a true in-law suite, with two additional rooms, a full kitchen with electric range, a second laundry area, and a 4-piece bathroomplus direct access from the garage. Ideal for extended family, guests, or older kids who want their own space.Out back, the fully fenced yard has a stamped concrete patio and pergola thats perfect for summer get-togethers.This one checks a lot of boxes and in a location that makes your commute easier too. Come see it for yourself. (id:46416)
Real Broker Ontario Ltd
270 Cotterie Park
Leamington, Ontario
Welcome to your dream waterfront retreat on the shores of Lake Erie. This beautifully designed home has been meticulously rebuilt over the past 10 years and features two spacious bedrooms and two full bathrooms. Perfectly suited for year-round living, a getaway cottage, or a short-term rental. The open-concept layout is filled with natural light and offers unobstructed lake views from the main living spaces. A two-car garage with inside entry provides convenience, while the modern design ensures low maintenance and energy efficiency. Step outside to a covered back deck where you can relax and take in stunning sunrises over the water. With completed shoreline protection ( 2 steel break walls and large rock wall), you can fish right from your backyard and enjoy the serenity of lakeside living with peace of mind. Located just minutes from beaches, a full-service marina, and the renowned Point Pelee National Park, this home offers not only a beautiful setting but also unbeatable access to some of the regions best outdoor activities. Whether you're looking for a tranquil place to call home, a 4 season cottage or a smart investment opportunity, this Lake Erie property is the perfect blend of comfort, convenience, and natural beauty. (id:46416)
Oliver & Associates Sarah Oliver Real Estate Brokerage
271 Cotterie Park
Leamington, Ontario
Completely renovated and move-in ready, this stunning 3-bedroom, 1.5-bath home offers the perfect blend of modern comfort and lakeside charm. Located just steps from the shores of Lake Erie, this year-round residence is ideal as a full-time home, vacation cottage, or income-generating Airbnb. Inside, you'll find a bright and airy layout with soaring cathedral ceilings in the living room, an updated kitchen, and a cozy sunroom that captures sweeping views of the lake. The home has been thoughtfully updated throughout while maintaining its warm, inviting character. Enjoy outdoor living at its finest, just minutes from sandy beaches, the marina, provincial parks, and the ferry to Pelee Island. Lake Erie offers world-class fishing and endless opportunities for recreation and relaxation. Whether you're looking for a serene getaway or a savvy investment, this property delivers. Don't miss your chance to own a piece of Leamington's waterfront lifestyle! (id:46416)
Oliver & Associates Sarah Oliver Real Estate Brokerage
1 Helen Court
Central Elgin (Belmont), Ontario
The WOW Factor is HERE!! Welcome to the beautiful hamlet of Belmont! This stunning 4 yr young home home is situated on a massive lot on a quiet street. You couldn't replicate this home today for under $1 Million. There is a walkway path to the Main St where you will find all things you could want in a small town. Tim Hortons, Freshmart, Hockey Arena and Sports Fields, Belmont Town Restaurant, LCBO, Library and beautiful parks to name a few. Step inside and see INCREDIBLE 10ft ceilings on the main floor. Its open concept and filled with so much natural light with every window fit with custom Zebra Blinds to keep bright but eliminate any glare. Honeywell T9 Smart Thermostat helps you control things while you are away or just snuggled in bed. The front room is the perfect spot for a home Office or Kids Play room with pocket doors to hide away. A large dining room open to the spacious kitchen with pantry, island and if you choose, a small dinette/breakfast space. Patio doors to the deck and backyard are easily accessed for BBQ all year round. The Family Room is a great space with an electric Fireplace that can stay or go! Coming inside from the double garage is a small powder room and mud room space with a great closet to keep things neat and tidy. Upstairs is 4 very generous sized bedrooms. The primary suite is 13'8" x 18'8" and gives space for the perfect reading nook. A 4 pc ensuite and everyones dream of a spectacular walk in closet! You will also find the laundry room convienently located with all the bedrooms which saves so much extra mess. All bedroom windows have been fit with black out shades behind the custom Zebra Blinds. The basement has been spray foamed with insulation on the exterior walls and framed for easy finishing with a rec room and 2 bedrooms if you choose. It is also wired for all electrical and has a rough in space. This home is perfect for growing families and with it just minutes from London what are you waiting for? (id:46416)
Century 21 First Canadian Corp
2982 Devon Road
London, Ontario
Welcome to your 2-storey dream home, situated on a cul-de-sac in the city's South end! This stunning property features four spacious bedrooms upstairs, with a fifth bedroom conveniently located in the basement with its own bathroom, making it perfect to convert the lower level into a granny suite. Upstairs, the primary bedroom is a true retreat, with gorgeous vaulted ceilings, a spacious walk-in closet, connected to a a beautiful ensuite. Plus, a laundry room upstairs for convenience! The home showcases elegant hardwood flooring throughout the first and second floors, with stylish tile accents in the kitchen and bathrooms for durability, and a central vacuum for ease of cleaning! Enjoy cozy evenings either by the fireplace in the main floor's family room, or in the basement living room, just steps away from your walkout patio. The charming multi-level backyard oasis is perfect for relaxation and entertaining, offering multiple seating areas, a beautiful garden and fire pit. This home seamlessly combines comfort, style, and functionality, making it an exceptional choice for your family's next move. You don't miss out on this remarkable property, so schedule your viewing today and get settled into this home before summer! (id:46416)
Blue Forest Realty Inc.
262 Hesselman Crescent
London, Ontario
TO BE BUILT: Hazzard Homes presents The Cashel, featuring 2873 sq ft of expertly designed, premium living space in desirable Summerside. Enter through the double front doors into the double height foyer through to the bright and spacious open concept main floor featuring Hardwood flooring throughout the main level; staircase with black metal spindles; generous mudroom, kitchen with custom cabinetry, quartz/granite countertops, island with breakfast bar, and butlers pantry with cabinetry, quartz/granite counters and bar sink; spacious den; expansive bright great room with 7' windows/patio slider across the back; 2-piece powder room; and convenient mud room. The upper level boasts 4 generous bedrooms and three full bathrooms, including two bedrooms sharing a "jack and Jill" bathroom, primary suite with 5- piece ensuite (tiled shower with glass enclosure, stand alone tub, quartz countertops, double sinks) and walk in closet; and bonus second primary suite with its own ensuite and walk in closet. Convenient upper level laundry room. Other standard features include: stainless steel chimney style range hood, pot lights, lighting allowance and more. (id:46416)
Royal LePage Triland Premier Brokerage
270 Hesselman Crescent
London, Ontario
TO BE BUILT: Hazzard Homes presents The Broadstone, featuring 2704 sq ft of expertly designed, premium living space in desirable Summerside. Enter through the front door into the double height foyer through to the bright and spacious open concept main floor featuring Hardwood flooring throughout the main level; staircase with black metal spindles; generous mudroom, kitchen with custom cabinetry, quartz/granite countertops, island with breakfast bar, and butlers pantry with cabinetry, quartz/granite counters and bar sink; expansive bright great room with 7' windows/patio slider across the back. The upper level boasts 4 generous bedrooms and three full bathrooms, including two bedrooms sharing a "jack and Jill" bathroom, primary suite with 5- piece ensuite (tiled shower with glass enclosure, stand alone tub, quartz countertops, double sinks) and walk in closet; and bonus second primary suite with its own ensuite and walk in closet. Convenient upper level laundry room. Other standard features include: stainless steel chimney style range hood, pot lights, lighting allowance and more. (id:46416)
Royal LePage Triland Premier Brokerage
2274 Jackson Road
Sarnia, Ontario
WELCOME TO 2274 JACKSON RD., SARNIA A STUNNING 2 ACRE COUNTRY PROPERTY THAT COMBINES SPACE, SERENITY, AND MODERN COMFORTS, JUST MINUTES FROM CITY AMENITIES, HIGHWAY 402, AND THE BLUEWATER BRIDGE. THIS WARM AND WELCOMING HOME OFFERS APPROXIMATELY 2,250 SQ FT OF LIVING SPACE FEATURING 2 GENEROUS BEDROOMS AND 2 FULL BATHROOMS. THE SPACIOUS PRIMARY BEDROOM INCLUDES A WALK-IN CLOSET, WHILE THE SECOND-FLOOR BATHROOM OFFERS A SPA-LIKE RETREAT WITH A LUXURIOUS JETTED SOAKER TUB AND SEPARATE SHOWER. THE LAYOUT PROVIDES PLENTY OF NATURAL LIGHT AND ROOM FOR ENTERTAINING OR RELAXING WITH FAMILY. STEP OUTSIDE AND ENJOY THE PEACEFUL SURROUNDINGS FROM THE COVERED FRONT PORCH OR THE BACK DECK OVERLOOKING THE POND AND A FLAGSTONE WALKWAY AND PATIO SURROUNDING A COZY FIREPIT AREA PERFECT FOR OUTDOOR GATHERINGS. CHILDREN WILL LOVE THE PLAYHOUSE AND TRAMPOLINE, AND THERES ROOM TO ROAM AND EXPLORE THE BEAUTIFULLY LANDSCAPED YARD. COOL OFF IN THE ABOVE-GROUND POOL OR UNWIND IN THE HYDRO SPA THERAPEUTIC TUB. A 36X30 HEATED DETACHED GARAGE/WORKSHOP OFFERS ENDLESS POSSIBILITIES FOR HOBBIES, STORAGE, OR HOME-BASED BUSINESS USE. WHETHER YOU'RE SEEKING PRIVACY, SPACE TO GROW, OR A PLACE TO ENJOY NATURE AND ENTERTAIN GUESTS, THIS PROPERTY DELIVERS IT ALL. YOULL ENJOY THE BEST OF BOTH WORLDS PEACEFUL RURAL LIVING WITH QUICK ACCESS TO ALL THAT SARNIA HAS TO OFFER. (id:46416)
RE/MAX Prime Properties - Unique Group
35 - 1080 Upperpoint Avenue
London, Ontario
The White Spruce, the largest model in the Whispering Pine condominiums, offers 1,741 sq. ft. of thoughtfully designed living space. This elegant three-bedroom home welcomes you with a grand foyer leading into a formal dining area and an open-concept great room, complete with a cozy gas fireplace. The kitchen, featuring an eat-in caf, flows seamlessly to the rear deckperfect for morning coffee or evening relaxation. The spacious primary suite boasts a luxurious ensuite and a walk-in closet, while two additional front bedrooms provide comfortable accommodations for family or guests. Located in sought-after west London, Whispering Pine is a vibrant, maintenance-free condominium community designed for active living. Surrounded by serene forest views and natural trails, residents enjoy easy access to nearby shopping, dining, entertainment, and essential services. This final phase presents an exceptional opportunity to experience luxury and convenience in one of London, Ontarios most desirable neighbourhoods. (id:46416)
Thrive Realty Group Inc.
Contact me
Resources
About me
Yvonne Steer, Elgin Realty Limited, Brokerage - St. Thomas Real Estate Agent
© 2024 YvonneSteer.ca- All rights reserved | Made with ❤️ by Jet Branding
