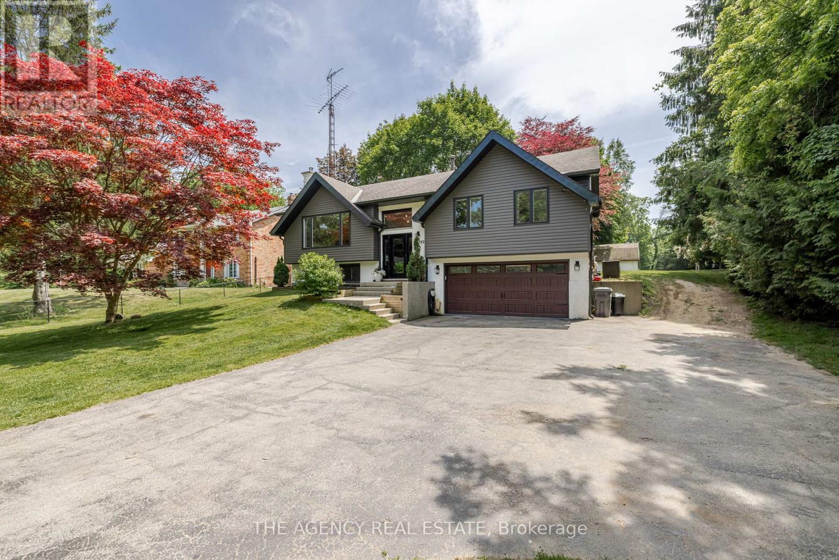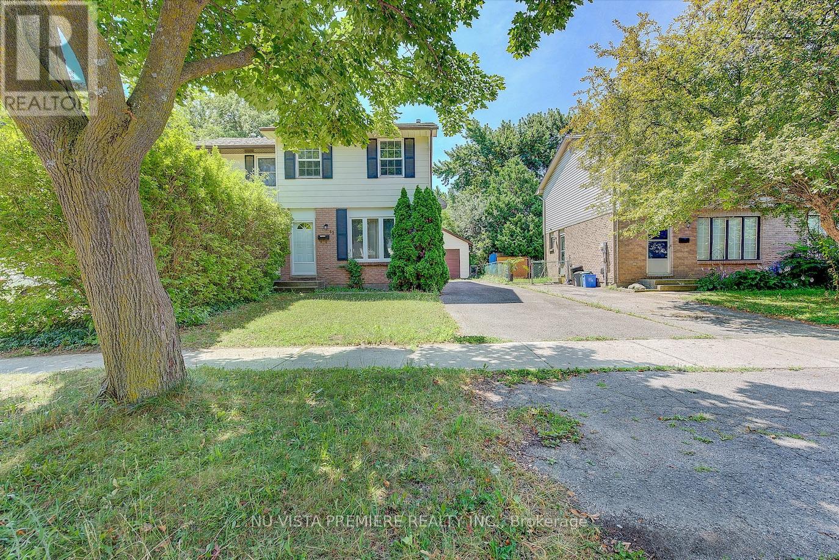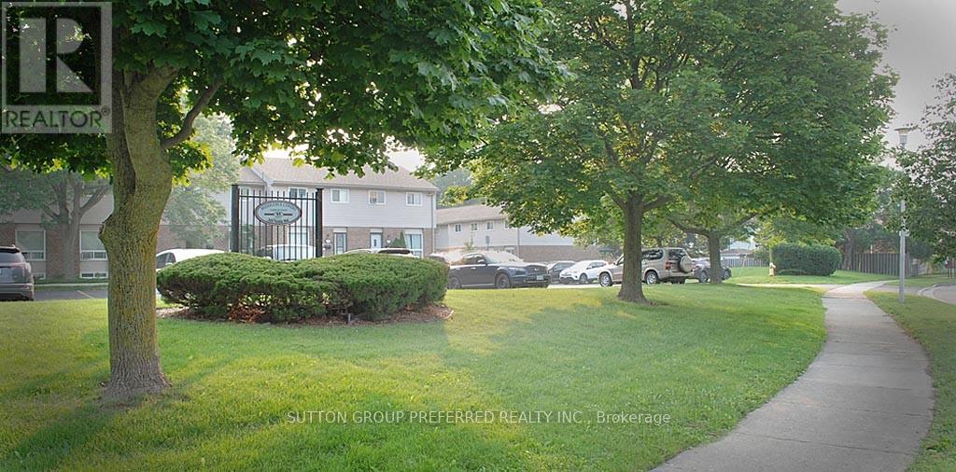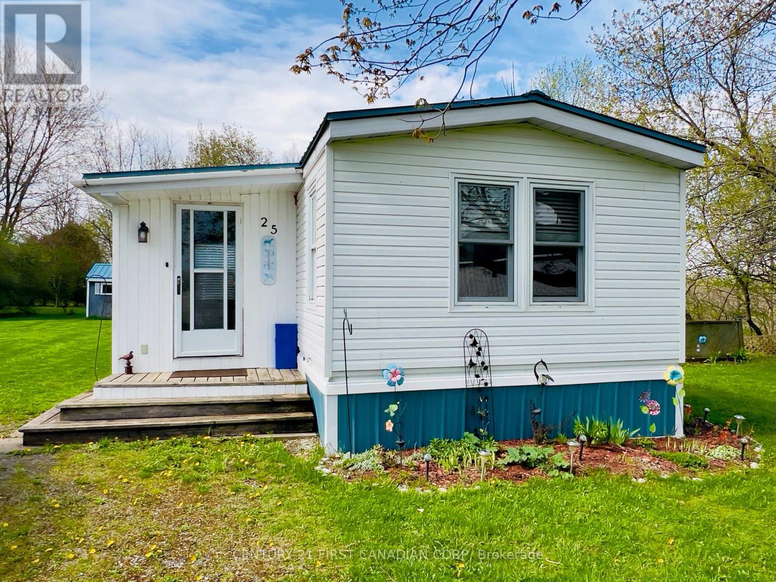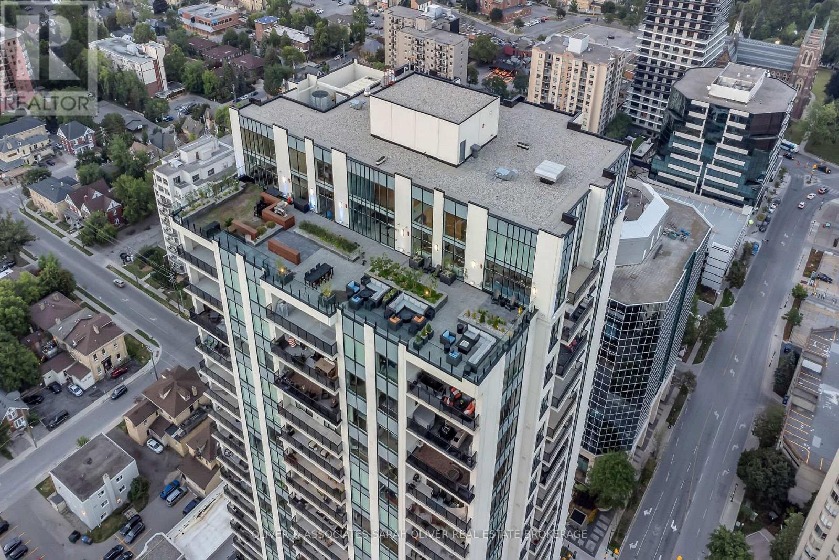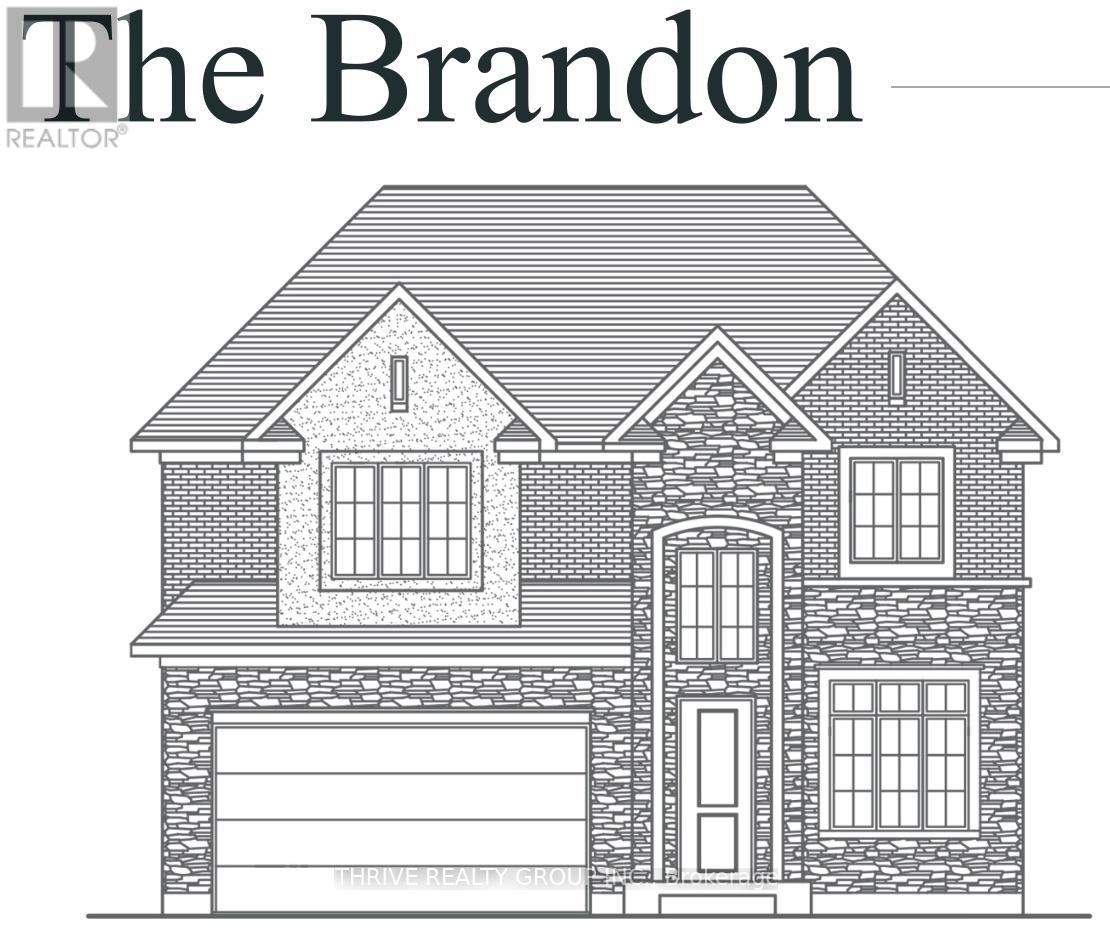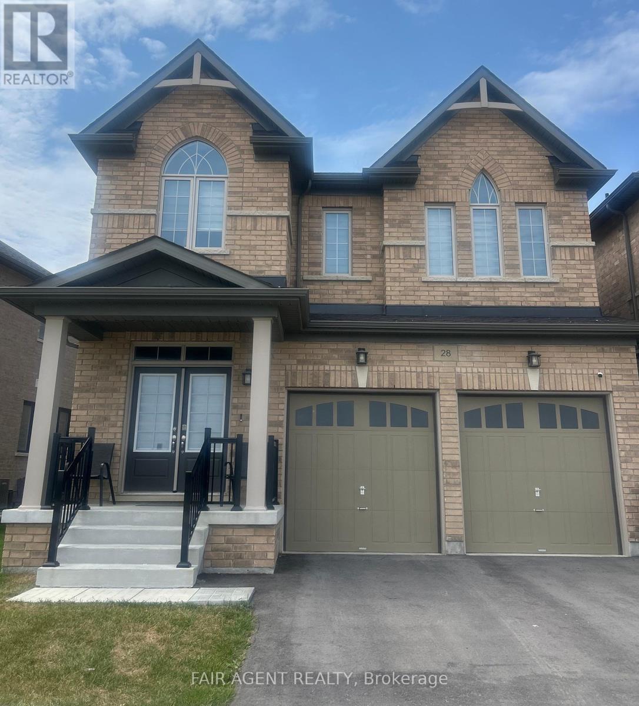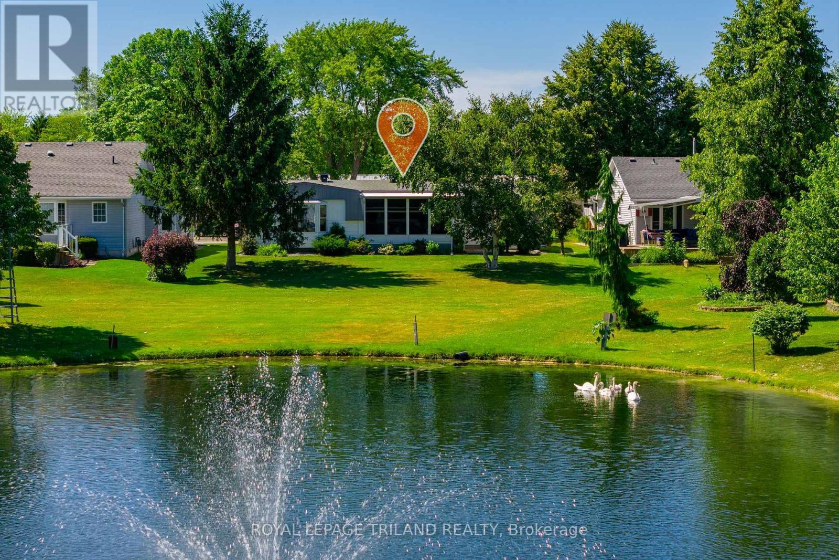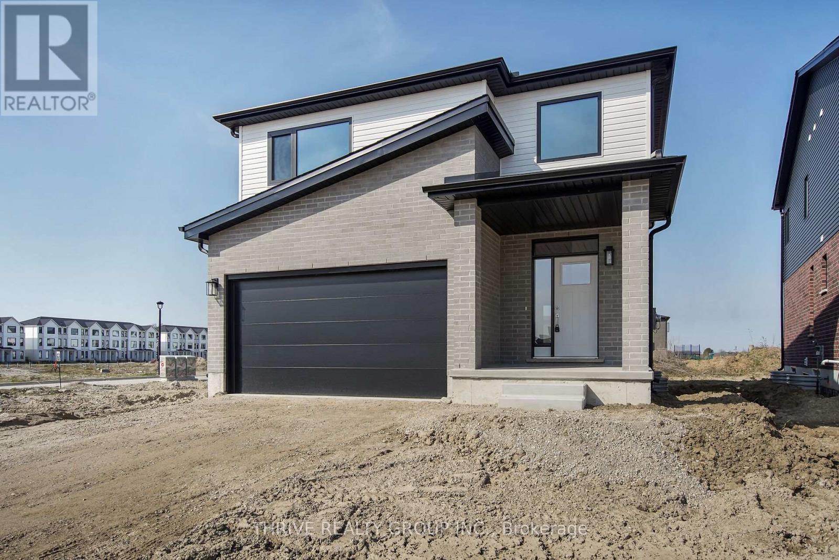Listings
46299 North Street N
Central Elgin (Sparta), Ontario
Escape to tranquility in this stunning 3-bedroom home, nestled in a serene rural setting near St. Thomas. Enjoy peace, quite and natural beauty while staying close to amenities. This property features: Poured stamped concrete patio for outdoor entertaining, New windows for natural light and energy efficiency, Beautiful and well designed kitchen with an island and a massive build in pantry, Beautiful new white oak plank flooring throughout, Ample parking for vehicles and outdoor toys, Newly refinished basement for added living space, Spacious 1+ acre treed lot backing onto a ravine, complete with mature trees for shade and beauty and 2 storage sheds for extra storage. Come home to nature and experience the serenity of this idyllic setting. Perfect for those seeking a peaceful retreat from the city, this property offers a unique blend of nature and modern comforts. Make this incredible property yours! (id:46416)
The Agency Real Estate
214 Manitoulin Drive
London East (East O), Ontario
Welcome to this beautifully maintained bungalow nestled in the highly sought-after Fairmont neighbourhood! This home offers the perfect blend of comfort, functionality and style ideal for families, down sizers or investors. Step inside to find a spacious open-concept main floor featuring an updated kitchen with high-end appliances and a large bay window that fills the living room with natural light. The oversized primary bedroom includes a walk-in wardrobe and can easily be converted back into two separate bedrooms, offering flexibility to suit your needs. Enjoy seamless indoor-outdoor living with sliding patio doors leading to a stunningly landscaped backyard complete with a 1.5 car detached garage, a cozy gazebo sitting area, and a relaxing hot tub perfect for entertaining or unwinding after a long day. The lower level features a separate side entrance, a newly renovated full bathroom, laundry area, a large family room, full second kitchen and a spacious third bedroom offering fantastic potential for an in-law suite or rental income. Dont miss your opportunity to own a move-in-ready home in one of Londons most family-friendly communities! (id:46416)
The Realty Firm Inc.
66 Jennifer Road
London North (North B), Ontario
Move in for the 1st week of school! This well-maintained one-owner home in popularJack Chambers school area has so much to offer starting with great curb appeal & a large covered front porch. A sweeping staircase & gleaming white tile floors greet you in the spacious foyer. Main floor includes big, bright living & dining rooms with engineered hardwood floors.Plenty of space for all your family gatherings & entertaining! Enjoy the convenience of the main floor office. Beautifully updated kitchen has cherry cabinetry, hard surface countertops & tile backsplash, plenty of cupboards including pantry, built-in bar & double oven slide-in range (2023).The adjoining family room features custom built-in cabinetry, electric fireplace & wall mount for your TV. The main level is completed by an updated 2-pc bath & large laundry/mudroom with access to the over-size garage.The washer is commercial grade (2022).Upstairs you will find an inviting primary suite with his & hers closets.Hers is a walk-in! The updated ensuite bath has a relaxing soaker tub & Bathfiitter shower (2022).Non-slip luxury vinyl flooring has been installed in both upstairs baths.Also on this level are 3 more generous bedrooms. Down in the lower level, there is a huge fully finished basement currently used as a playroom, games room complete with kitchenette, reading area & a study nook. There is a 2-pc bath, utility/storage room & many built-in storage cupboards & closets. The exterior hasbeen well maintained & updated.The roof (2017) has 25 yr shingles. Most windows are double-hung NorthStar tilt windows for fast & easy cleaning.The attractive front door(2023) features beautiful sidelite windows that open! Imagine your summer evenings bug-free on the 2 tiered deck in your screened in gazebo and included gas BBQ (2022).No more propane tanks required. Located close to all the amenities including MasonvilleMall, University Hospital & Western University. This much loved family home could be yours! (id:46416)
Sutton Group - Select Realty
230 Hill Street
London East (East K), Ontario
Charming 3-Bedroom 1.5 Storey yellow brick home near Downtown. This very cute and well-maintained yellow brick home offers a blend of classic charm and thoughtful updates. Ideally located just minutes from downtown with convenient access to transit, this 3-bedroom gem features quality renovations completed over the years .The spacious lower level includes a finished family room perfect for relaxing or entertaining. A durable Eco Metal roof was installed in April 2023 and comes with a warranty (transferability to be confirmed).Private rear parking is accessible via Hill Street (see Geo whse for details). Situated on an impressive 32 ft x 198 ft lot, the deep backyard provides ample space to expand or add an accessory unit, subject to city approvals. A great opportunity to own a move-in ready home with future potential! (id:46416)
Streetcity Realty Inc.
41 Inverary Road
London North (North I), Ontario
Perfect for first time homebuyers or investors!! Discover this charming 3-bedroom semi-detached home located in the sought-after White Hills neighbourhood of North London. Thoughtfully designed with a seamless main floor layout, this home offers a comfortable flow for daily living and entertaining alike. Enjoy brand new flooring throughout the second floor, adding a fresh and modern touch to every room.Upstairs features a generously sized primary bedroom with ample closet space, plus two additional bedrooms ideal for a growing family, guests, or tenants. The finished basement provides flexible space for a children's play area, home office, or a cozy retreat.One of the rare perks in this area: your own single detached garage; a unique and valuable feature not commonly found in these semi units, perfect for secure parking or extra storage.Whether you're looking for a home with potential to personalize or a move-in-ready investment, this property offers exceptional value in a fantastic location. (id:46416)
Nu-Vista Premiere Realty Inc.
42120 Mcbain Line
Central Elgin, Ontario
The perfect family home awaits in New Lynhurst, Central Elgin! This fantastic property features 3 bedrooms and 2.5 baths. As you enter, you'll be greeted by the spacious foyer with great storage, a convenient powder room and access to your 1.5 car garage. Relax and enjoy family time in your comfortable living room and modern eat in kitchen. Off the dining area, the patio doors lead you to the two tiered deck in the landscaped yard, designed for privacy. At the end of a long day, retreat to the second level with 3 well sized bedrooms and full bath, which has ensuite privileges. The finished basement space is great extra space for work or play and is complete with a laundry room and another full bath. Updates include: new washer, dryer and over-the-range microwave (2024); carpet and roof shingles were replaced in 2020. Excellent location within Southwold school district as well as quick access to shopping centre via HWY 3. Less than 20 minutes to South London and Port Stanley Beach. (id:46416)
Sutton Group - Select Realty
483 George Street
Central Elgin, Ontario
FOR SALE - Boutique 5-Unit Airbnb Investment Property in Port Stanley's Prestigious Mitchell Heights. An exceptional opportunity to own a fully turnkey short-term rental asset in the heart of Port Stanley's most sought-after neighbourhood. Nestled in the tranquil enclave of Mitchell Heights, this unique property features five fully furnished, self-contained suites, purpose-built premium Airbnb hosting. High occupancy year-round. Each unit offers private entrances, upscale finishes, and thoughtfully designed interiors that blend comfort with modern elegance. Guests enjoy serene ravine views, lush treed surroundings, and walkable access to beaches, dining, and downtown charm. Property Highlights: Five individually metered, professionally designed suites, Proven rental income with established Airbnb presence, Private outdoor seating areas and scenic views, High-end furnishings, kitchens, and spa-inspired bathrooms, Zoned and licensed for short-term rentals, Ideal for investors seeking immediate cash flow and long-term appreciation. On site laundry, 5 parking spots. Whether you're expanding your portfolio or launching into vacation rentals, this rare offering combines boutique charm with solid financial performance. Dont miss your chance to acquire one of Port Stanley's most desirable income properties. Contact today for full financials, showing availability, and detailed suite specifications. (id:46416)
RE/MAX Advantage Realty Ltd.
65 King Street
Aylmer, Ontario
Amazing investment property or opportunity for multi-generational living in this solid brick, low maintenance, legal duplex. Complete with detached garage this well maintained property is also close to all amenities , schools and parks. The main floor features a spacious, updated 2 bedroom ,1 bath main floor unit with private laundry and sunroom entry, presently rented to an A+ tenant. The main floor unit is heated with forced air gas furnace and has central air conditioning. The tidy, 1 bedroom-1 bathroom, second floor apartment is vacant and move in ready, for you to set your own rent for your new tenant. The second floor unit is heated with electric baseboard. The full/unfinished basement is a great place for a home gym or storage. Updates include, vinyl windows and metal roof. (id:46416)
Driver Realty Inc.
1802 Whitehall Drive
London East (East H), Ontario
Welcome to this charming 3-bedroom, 1-bathroom bungalow nestled on a quiet street in the desirable Nelson Park neighbourhood of London. Situated on an expansive, park-like lot, this home offers ultimate privacy with mature trees and lush landscaping. The backyard is your own private oasis, featuring a large in-ground pool, covered porch, and ample space to relax or entertain. Inside, the main floor is filled with natural light, offering spacious, airy bedrooms and a bright living area. The large, refreshed kitchen is perfect for family meals or hosting, with plenty of counter space and storage. The finished lower level includes updated flooring and a generous family or recreation room, ideal for gatherings. You'll also find a sizable unfinished area with laundry, workbenches, and an additional storage room that could be used as a home office. Located close to shopping, schools, transit, and with easy 401 access this home offers comfort, space, and convenience in a sought-after setting. (id:46416)
The Agency Real Estate
6 - 311 Vesta Road
London East (East A), Ontario
Great for the 1st time buyers, investors and growing family. Very well taken care of condo complex in a very convenient location. Freshly painted 3 bdrm townhouse with 1.5 baths and finished rec room. Eat-in kitchen with door leading to the patio. Minutes to Fanshawe College, shopping, bus route, airport. Easy access to HWY#401. (id:46416)
Sutton Group Preferred Realty Inc.
25 - 4899 Plank Road
Bayham (Port Burwell), Ontario
Welcome to Otters Edge Estates, an exclusive adult community designed for those aged 55 and older, offering YEAR-ROUND living tailored to the retiree's lifestyle. This 2-bedroom, 1-bathroom mobile home with the potential of 2 more bedrooms and/or a sunroom. Its spacious open-concept kitchen/dinette and living room area make for a welcoming and comfortable living space. Nestled at the entrance of the estates, it boasts views of nearby farmers' fields and a picturesque forest behind. Just minutes from the stunning Port Burwell beach and the shores of Lake Erie. This home is part of the Otter's Edge Estates community, offering access to amenities and services to enrich your retirement years (visit www.ottersedgeestates.ca for more details). For those seeking tranquility, the property provides the perfect outdoor space. If you're in the mood for a leisurely stroll, you can explore down to the Pavilion and boat launch, leading to Otters Edge Creek, where you can indulge in the beauty of the great outdoors. The financial aspects for this property are a monthly lot fee of $850 plus an additional $90 per month for water. If you're looking for a harmonious blend of comfort and serene natural surroundings, this property is an ideal choice. (id:46416)
Century 21 First Canadian Corp
83 - 101 Meadowlily Road S
London South (South U), Ontario
MEADOWVALE by the THAMES! This desirable end unit is designed with a timeless architectural style, these homes feature a stylish facade of vertical and horizontal low maintenance vinyl siding, complemented by elegant brick and stone with thoughtful consideration of the natural surroundings. Features 3 spacious bedrooms, ensuite bath plus a second full bath and 2-piece powder room. Enhanced trim details contribute to the fresh yet enduring character of the homes. With features such as private balconies off the primary suite offer the perfect spot for quiet reflection, with partial views of Meadowlily Woods or Highbury Woods, and rear decks for entertaining friends and family. Nestled amidst Meadowlily Woods and Highbury Woods Park, this community offers a rare connection to nature that is increasingly scarce in modern life. Wander the area surrounding Meadowvale by the Thames and you'll find a well-rounded mix of amenities that inspire an active lifestyle. Take advantage of the extensive trail network, conveniently located just across the street. Nearby, you'll also find golf clubs, recreation centers, parks, pools, ice rinks, and the ActivityPlex, all just minutes away, yet you are only minutes from Hwy 401. Open House Saturdays 2:00pm - 4:00pm (id:46416)
Thrive Realty Group Inc.
81 - 101 Meadowlily Road S
London South (South U), Ontario
MEADOWVALE by the THAMES! Designed with a timeless architectural style, these homes feature a stylish facade of vertical and horizontal low maintenance vinyl siding, complemented by elegant brick and stone with thoughtful consideration of the natural surroundings. Features 3 spacious bedrooms, ensuite bath plus a second full bath and 2-piece powder room. Steel shed roof accents and enhanced trim details contribute to the fresh yet enduring character of the homes. With features such as private balconies off the primary suite offer the perfect spot for quiet reflection, with partial views of Meadowlily Woods or Highbury Woods, and rear decks for entertaining friends and family. Nestled amidst Meadowlily Woods and Highbury Woods Park, this community offers a rare connection to nature that is increasingly scarce in modern life. Wander the area surrounding Meadowvale by the Thames and you'll find a well-rounded mix of amenities that inspire an active lifestyle. Take advantage of the extensive trail network, conveniently located just across the street. Nearby, you'll also find golf clubs, recreation centers, parks, pools, ice rinks, and the ActivityPlex, all just minutes away, yet you are only minutes from Hwy 401. Open House Saturdays 2:00pm - 4:00pm (id:46416)
Thrive Realty Group Inc.
1908 - 505 Talbot Street
London East (East F), Ontario
19th floor south facing luxury condo with high end engineered hardwood floors throughout, Double glass doors to a generous den, in suite storage room as well as a separate laundry with full size appliances. Gourmet Kitchen with granite counter tops above stove microwave overlooking the open concept Living space, with balcony access. Second bedroom with walk in closet, also has patio doors to the extra wide balcony . primary 3 pce ensuite walk in closet and walk in shower A highly sought after downtown location offering an incredible 29th floor with high end amenities such as golf simulator, pool table, fitness facility, Library and dining area, lounge seating areas roof top BBQs firepit and gardens, The views of the city sky line are spectacular! (id:46416)
Oliver & Associates Sarah Oliver Real Estate Brokerage
3948 Campbell Street N
London South (South V), Ontario
Welcome to Forest Homes 2,528 sq ft Model Home of premium living space in the sought-after Heathwoods community. Come in and be greeted by a spacious and light-filled foyer that seamlessly flows into the open-concept living area. At the heart of the home is the luxurious kitchen, where custom cabinetry meets premium quartz countertops. The large central island, complete with a breakfast bar, is perfect for both entertaining and casual meals. Adjacent to the kitchen is the expansive family room, bathed in natural light as well as the dining room with a convenient patio slider, leading out to the covered back deck. Upstairs, you'll find four generously sized bedrooms, accompanied by two well-appointed bathrooms. A Jack & Jill style bathroom connects two of the bedrooms, adding a functional and stylish touch. The primary suite is a true sanctuary, featuring a spacious walk-in closet and a luxurious 6-piece ensuite. Here, indulge in a beautifully tiled shower with a glass enclosure, a large bath, double sinks, and elegant quartz countertops.The upper level also includes the added convenience of an in-house laundry room. Outside, the stamped paver stone driveway leads to a double car garage with direct access to the home.This property blends modern design with thoughtful details, creating the perfect space to call home. Make it yours today! (id:46416)
Thrive Realty Group Inc.
4067 Fallingbrook Road
London, Ontario
Discover the elegance and functionality of "The Brandon," a spacious and meticulously designed home offering 2,938 square feet of living space. This home blends timeless charm with modern amenities, creating the perfect environment. As you enter, you'll be captivated by the soaring high ceilings that create an open, airy atmosphere throughout the main floor. The expansive great room is perfect for gathering, while the gourmet kitchen is a true chef's haven, featuring premium finishes and a thoughtful layout. Just off the kitchen, a butlers pantry offers additional storage and space for meal prep, making entertaining a breeze.The Brandon features four generously sized bedrooms, each designed with comfort in mind. The luxurious primary suite serves as a private retreat, complete with a large walk-in closet that ensures ample storage. The impressive 5-piece ensuite bathroom, offers double sinks, a soaking tub, and a beautiful standalone shower.With 3 and a half bathrooms, including well-appointed powder rooms and family-friendly spaces, convenience is at the forefront of this design. The upper floor also boasts a dedicated laundry room, making household chores a little easier.For those working from home or in need of a private space, the main floor includes a spacious office, providing a peaceful environment for productivity.The Brandons exterior is equally impressive, featuring a stylish brick and stone facade that offers both curb appeal and durability. A two-car garage provides plenty of storage space and easy access to the home.This home truly has it all: space, comfort, and thoughtful design. Don't miss your chance to experience "The Brandon." (id:46416)
Thrive Realty Group Inc.
4075 Fallingbrook Road
London, Ontario
Welcome to "The Elm," a stunning home that offers a perfect blend of elegance, space, and modern conveniences. With 2,707 square feet of thoughtfully designed living space, this home is ideal for those seeking both luxury and functionality. As you step inside, you're greeted by an open and airy layout that flows seamlessly throughout. The heart of the home includes a spacious great room, perfect for gathering and relaxation. The kitchen boasts ample counter space with an island and premium finishes.The Elm features four generously sized bedrooms, each offering ample closet space and natural light. The luxurious primary bedroom is truly a retreat, complete with a large ensuite bathroom thats designed for ultimate relaxation. Pamper yourself in the beautifully appointed 5-piece ensuite. Three additional large bedrooms ensure everyone has their own private space.With 3 and a half bathrooms, there's no shortage of convenience in this home. The upper level is complete with an ultra-convenient laundry room, keeping chores simple and organized.Need extra space? The full basement offers rough-ins for future living space, providing the perfect opportunity to customize and expand the home to your needs.The Elms exterior features a stunning brick facade, ensuring both curb appeal and durability. A two-car garage provides ample parking and storage space, with easy access to the home.Whether youre hosting family gatherings, enjoying quiet evenings, or expanding the space for future needs, "The Elm" offers everything you need and more. Contact us today and discover the endless possibilities in this exceptional home. (id:46416)
Thrive Realty Group Inc.
28 Tweedhill Avenue
Caledon, Ontario
Modern comfort meets practical elegance at 28 Tweedhill Avenue in Caledon. This beautifully finished 5-bedroom, 4-bathroom detached home offers nearly 2,900 square feet of above-grade living space and is ideally situated near Mayfield Rd. and McLaughlin Rd. close to schools, parks, shopping, and Hwy 410 for an easy commute. Built in 2023, the home greets you with a double-door entry and a welcoming front porch. Inside, you'll find a spacious foyer and a wide hallway leading into an open-concept main floor with 9-foot ceilings. The upgraded oak staircase adds warmth and architectural interest, complementing the dark hardwood flooring that continues through the main and upper levels. At the heart of the home is a light-filled kitchen featuring quartz countertops, a generous center island with breakfast seating, stainless steel appliances, and ample cabinetry. It flows into a large dining area and a great room anchored by an upgraded gas fireplace, perfect for hosting or unwinding. Upstairs, all five bedrooms have direct access to bathrooms, including a primary suite with a walk-in closet and a spa-inspired 5-piece ensuite. The second-floor laundry room adds convenience, while oversized windows throughout bring in consistent natural light. Additional features include large basement with untapped potential, and a double garage with private driveway parking for four. With thoughtful upgrades and a functional layout, this home is move-in ready and built to grow with you. (id:46416)
Fair Agent Realty
2374 Jordan Boulevard
London North (North S), Ontario
Are you looking for incredible VALUE? Check out this stylish Alexandra Model TO-BE-BUILT by Foxwood Homes packed with value-level finishes in the popular Gates of Hyde Park community. Enjoy 4-bedrooms, 2.5 bathrooms, over 2100 square feet plus an optional side entrance leading to the lower level. Our Value Finish Package includes luxury vinyl plank floors, carpeted bedrooms and more. Various floorplans and lots available. 2025 and 2026 Closings available. This Northwest London location is steps to two new elementary schools, community park, shopping and more. Welcome Home! **EXTRAS** Join us for our Open Houses each Saturday & Sunday at our Model Home at 2342 Jordan Blvd (Lot 85) between 2pm - 4pm. See you there! (id:46416)
Thrive Realty Group Inc.
380 Beachwood Avenue
London South (South D), Ontario
Welcome to 380 Beachwood Avenue, the perfect place to build your dreams! This charming home sits on an exceptionally deep lot with no rear neighbours, offering the ultimate in privacy and outdoor living. With endless potential, this property is ideal for anyone looking to put their own touch on a home. Inside, you'll find 3 bedrooms and 1 full bathroom on the main floor, along with a spacious basement featuring a large family room, another full bathroom and a den that could easily be converted into a legal 4th bedroom. Step outside to your own private retreat an expansive backyard complete with an oversized deck, a quaint shed, and plenty of green space for relaxing, entertaining, or future possibilities. Perfectly located just minutes from schools, shopping, transit, walking trails, and the beauty of Springbank Park, this home offers both convenience and nature at your doorstep. Whether you're looking to move right in, renovate, or reimagine, 380 Beachwood Ave is a rare opportunity you wont want to miss! (id:46416)
Keller Williams Lifestyles
57 Bedford Road
London East (East C), Ontario
Move-in ready with recent upgrades throughout - 57 Bedford is the perfect fit for first-time buyers, downsizers, or investors seeking a turn-key property in a prime location. The kitchen was fully redone in 2025 with modern cabinetry and new appliances, paired with a refreshed bathroom, updated breaker panel, and a newer patio door that fills the main floor with natural light. A walkout leads to a private deck - ideal for relaxing or hosting friends. Located in East London with quick access to Fanshawe College, downtown, the 401, and major transit. Schools, parks, and community arenas are all just steps away. Book your showing today and see the value for yourself. (id:46416)
Keller Williams Lifestyles
15 Bayley Street
Lambton Shores (Forest), Ontario
Welcome to this rare gem nestled in the heart of Forest! Situated on nearly a full acre in town, this beautifully maintained 4-bedroom, 2-bathroom home offers the perfect blend of privacy, space, and convenience. The expansive 100 ft x 338 ft lot provides ample room to relax, garden, or entertain. Inside, youll love the great layout featuring a large kitchen with plenty of storage, ideal for family meals and gatherings. The cozy lower level is a perfect retreat with a gas fireplace and a wet bar-great for entertaining or relaxing nights in. Move-in ready and filled with charm, this home offers comfort and functionality in every corner. The detached two-car garage with heat and hydro is a standout feature, perfect for hobbyists, storage, or a workshop. Whether you're looking for a peaceful escape or a family-friendly home close to town amenities, this one truly has it all. A unique opportunity like this doesn't come around oftendont miss your chance! (id:46416)
Keller Williams Lifestyles
387 Augusta Crescent
South Huron (Stephen), Ontario
WATERFRONT SITE BUILT BUNGALOW IN GRAND COVE/GRAND BEND! The phrase location location location has never been more appropriate! If you're shopping Grand Cove; GB's favorite & most exclusive land lease community jam packed w/ fantastic amenities; come see this young site built bungalow fronting the sparkling shores of the Grand Cove nature pond! One of very few waterfront homes in The Cove rarely available for sale, this one never even made it to the market when it sold to the current owners, whom have updated & cared for it meticulously. On a significantly larger lot than the majority of Grand Cove parcels & w/ wildlife & sunrise waterfront views from the east side of home, this 2 bedroom + sunroom & family room + 2 FULL bathroom 1547 SQ FT charmer is in a category all on its own in this neighborhood! The generous size & smart layout of this 4 season bungalow offer a roomy & bright entry foyer, an open-concept living/dining area w/ gas fireplace beside the recently updated & spacious kitchen w/ gas stove + hood vent & w/ all appliances included, a waterfront family room, & a 3 season waterfront sunroom or guest sleeper (often used 4 seasons w/ small heater). But wait, we're still not done! There are also 2 roomy bedrooms including a large master suite w/ walk-in closet & a full ensuite bath that includes main level laundry plus a 2nd bedroom & a 2nd bathroom, which is a 4 pc w/ a seamless tub/shower insert. The ultra efficient & pricey gas fueled heat pump/AC combo unit was just installed in 2020 & the owned hot water heater was installed new in 2019. A variety of other recent updates include the 2018 roof, paint, cork floors in bath/other flooring in home + new counters in 2nd bath, & the washer & dryer, which are also included! With the 200 amp electrical service, windows done by previous owner in the early 2000s, & the proper vapor barriered & insulated crawl space on a full concrete foundation, this one has it all! Modest $850/month land lease fees apply. (id:46416)
Royal LePage Triland Realty
3096 Buroak Drive
London North (North S), Ontario
Modern Luxury Meets Family Comfort in Northwest London! Get ready to be WOWED! This stunning 4-bedroom, 3.5-bathroom SOHO Model by Foxwood Homes is fully finished, move-in ready, and waiting for you! With over 2,151 sq. ft. of sleek, above-grade living space, this home offers the perfect blend of style, space, and location. Step inside and fall in love with the bright, open-concept main floor ideal for both entertaining and everyday living. The spacious great room flows seamlessly into the designer kitchen, featuring a large island, quartz countertops, and elegant finishes that will impress at every turn. The kitchen area opens directly to the backyard, making indoor-outdoor living effortless. Upstairs, discover FOUR generously sized bedrooms and not one, but THREE luxurious bathrooms including a spa-inspired primary ensuite with a freestanding tub and separate glass shower. Bonus: The Jack & Jill bathroom connects two additional bedrooms, and a third full bath means no morning traffic jams! You'll also love the convenient second-floor laundry no more hauling baskets up and down stairs. Outside, enjoy a family friendly lot in the sought-after Gates of Hyde Park community. Located just steps from two brand-new schools, parks, shopping, and more this is where modern convenience meets suburban charm. Whether you're looking for a stylish family home or a savvy investment, this one checks every box. A brand new home with a quick closing available don't miss out! Join us for our Open Houses each Saturday & Sunday at our Model Home at 2342 Jordan Blvd (Lot 85) between 2pm - 4pm. See you there! (id:46416)
Thrive Realty Group Inc.
Contact me
Resources
About me
Yvonne Steer, Elgin Realty Limited, Brokerage - St. Thomas Real Estate Agent
© 2024 YvonneSteer.ca- All rights reserved | Made with ❤️ by Jet Branding
