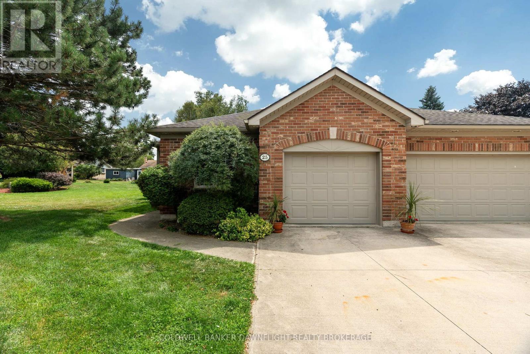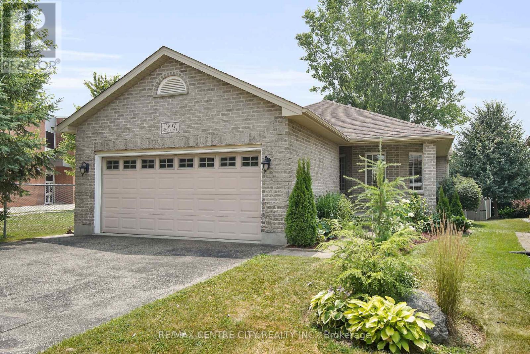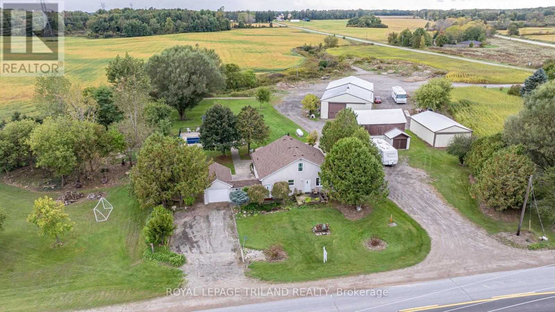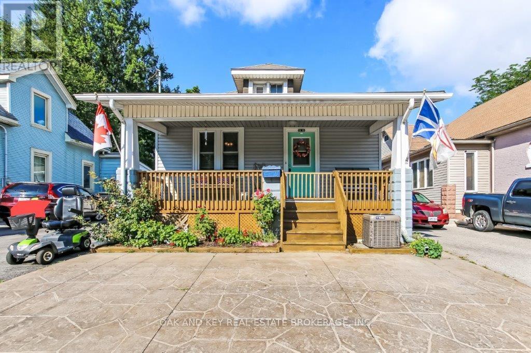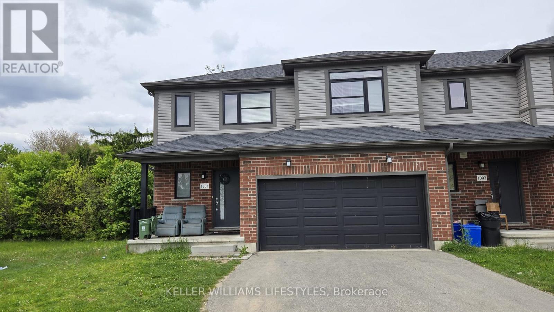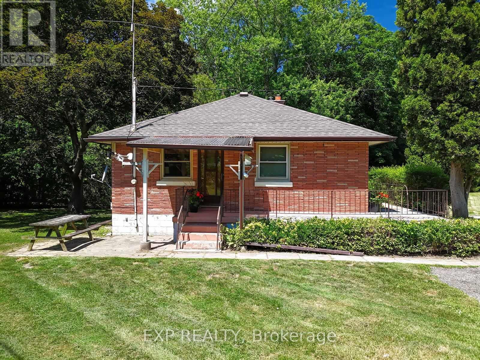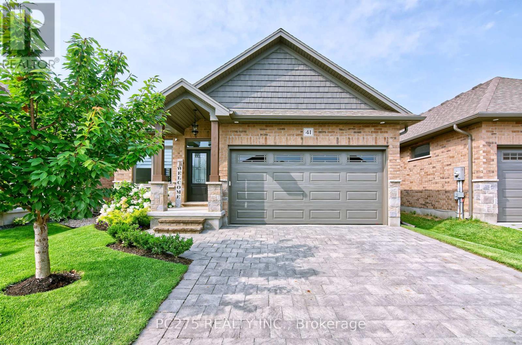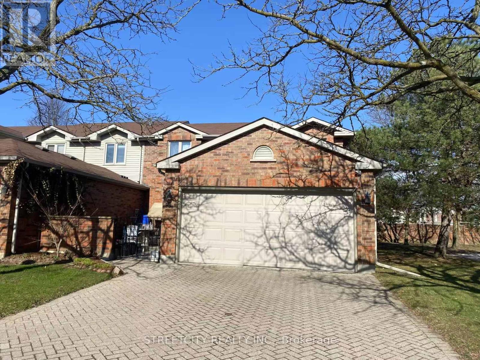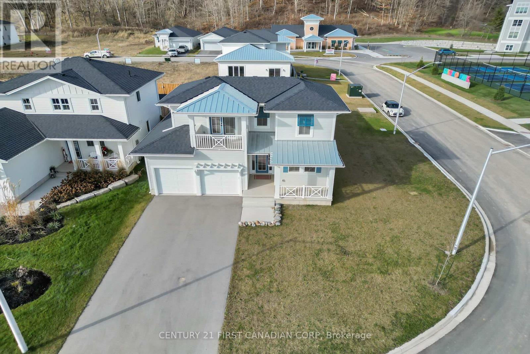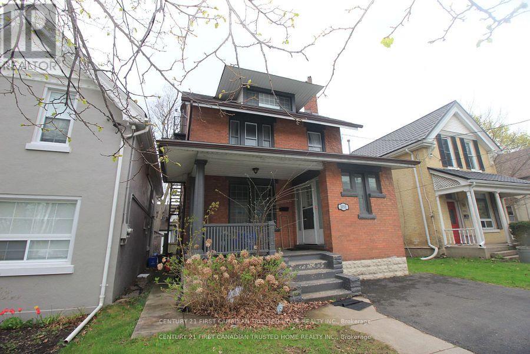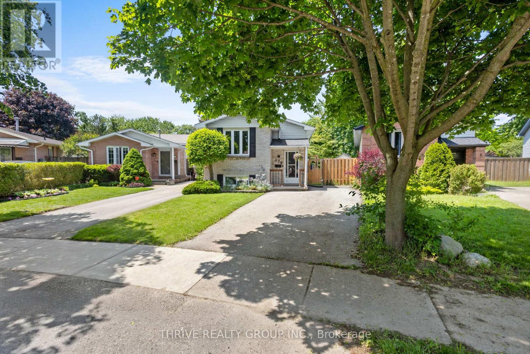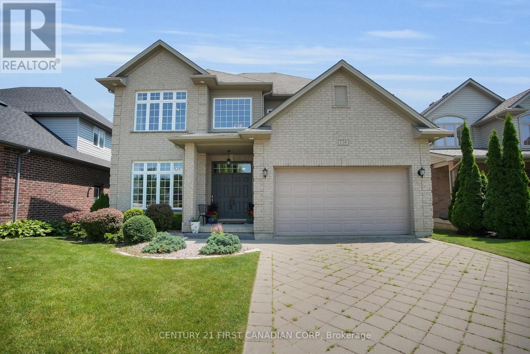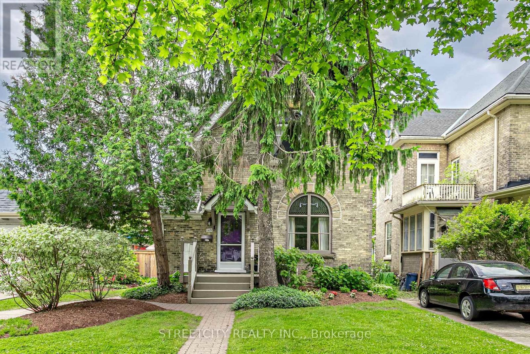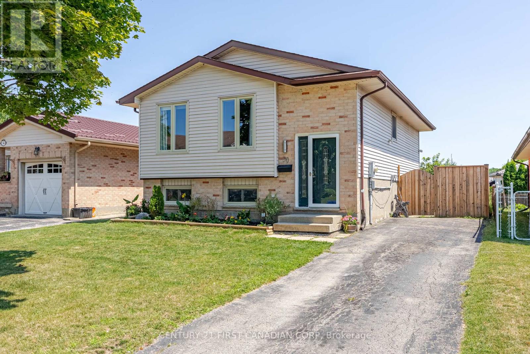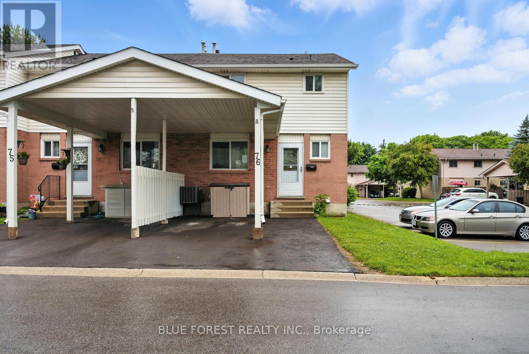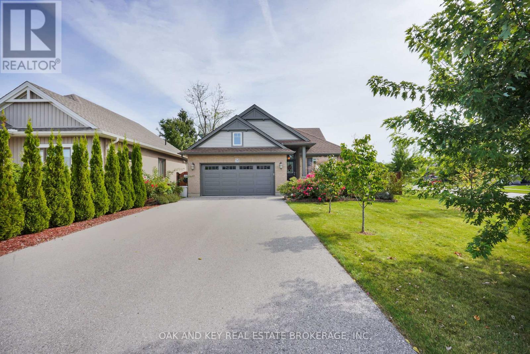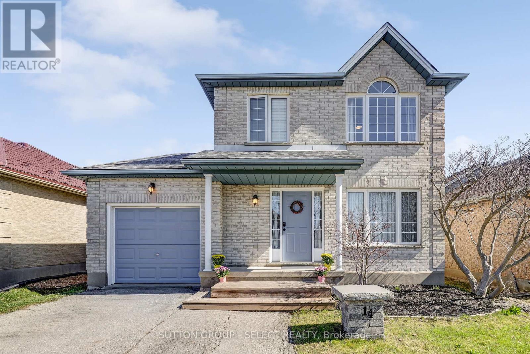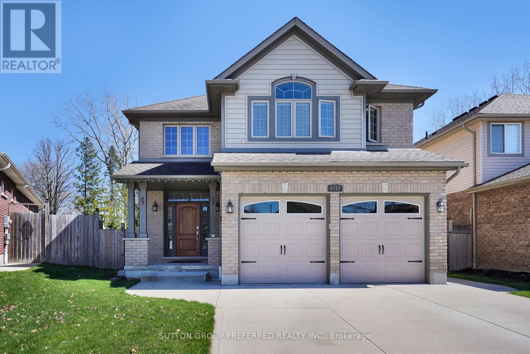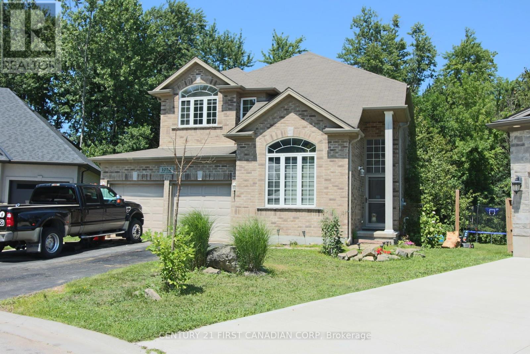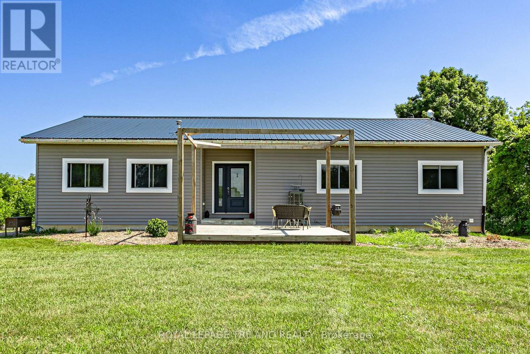Listings
25 Shadow Lane
South Huron (Exeter), Ontario
Located in the highly desirable Shadow Lane subdivision, this end-unit bungalow offers a rare combination of privacy and space. Enjoy the benefits of a larger yard and a private back deck, perfect for outdoor relaxation or entertaining. The main floor features a bright, functional kitchen with white cabinetry and a wall of windows above the sink, offering serene views of the backyard. A convenient main floor laundry adds to the homes practical layout.The primary bedroom includes double closets and a spacious 5-piece ensuite complete with a soaker tub and walk-in shower. A cozy gas fireplace anchors the living room, creating a welcoming atmosphere. The finished basement adds valuable living space with an additional bedroom and bathroom, ideal for guests or extended family. A well-rounded home in a coveted locationready for its next chapter. (id:46416)
Coldwell Banker Dawnflight Realty Brokerage
223 Simpson Crescent
London East (East I), Ontario
Welcome to 223 Simpson Crescent situated on a quiet, low-traffic crescent in London's established Argyle neighbourhood. This 3-bedroom, 1.5-bathroom two-storey home offers a smart layout, finished basement, many local amenities within a short walk or drive and access to public transit. The main floor features a bright and inviting living room, a spacious eat-in kitchen area, and a convenient powder room. Upstairs, you'll find three bedrooms and a full 4-piece bathroom. The finished basement adds valuable living space with a cozy rec room perfect for a kids play area, home office, or media space. Fresh paint and new carpet. Outside, enjoy a fully fenced backyard ideal with a deck, shed and gardens, great for pets, and entertaining, plus a single-car garage and private driveway for added convenience. Just a short walk away is Bonaventure Meadows Park, complete with open green space, sports fields, and a splash pad, an incredible bonus for families during the summer months. Beyond Argyle Mall, the area offers a wide variety of restaurants, cafes, banks, salons, grocery stores, and essential services all within minutes. With quick access to Veterans Memorial Parkway, Highbury Ave, and Highway 401, commuting around the city or beyond is simple and efficient. This move-in-ready home is perfect for first-time buyers, growing families, or investors looking for great value in a community-focused neighbourhood. (id:46416)
Royal LePage Triland Realty
1307 Nicole Avenue
London North (North C), Ontario
Some creative landscaping and covered front porch invites you inside this spacious immaculate open concept bungalow. Everything you need on one level. Warm original hardwood flooring, valuated ceiling. Bakers delight maple kitchen with loads of cupboard space plus a breakfast bar leads to the open concept dining and living room with vaulted ceilings. Walk out from the living room to oversized two-tired sundeck or stay indoors by the cozy gas fireplace, Main bedroom includes ensuite with a glass shower and relaxing soaker tub. Inside entry from the garage to mudroom and laundry hookup. The fully insulated lower level is ready to develop. Relax on the sundeck and look out to the wooded area behind the property with a hiking trail that leads to a pond. Stop and listen to the sounds of nature. Or take a stroll to the children's playground. Located in desirable Stoney Creek neighborhood, minutes from schools, playgrounds, shopping malls and all convience. (id:46416)
RE/MAX Centre City Realty Inc.
12249 Mill Road
Southwold (Southwold Town), Ontario
Welcome to 12249 Mill Rd, Southwold Featuring a Massive 40x80 Heated Shop with Three Large bay doors! Set on 6.31 acres and zoned R1-12, this exceptional property offers endless potential for business, recreation, or hobby farming. Whether you're a contractor, truck operator, or someone who needs serious storage and workspace, this property delivers! The impressive 40x80 heated shop is equipped with three oversized bay doors and seven outdoor hydro plugs perfect for winter vehicle plug-ins or RVs. A second laneway at the rear provides direct, private access to the shop, keeping it conveniently separated from the main home. A second detached shop and a barn with stalls offer even more space for storage or small-scale farming. The 3-bedroom, family home offers both comfort and functionality, complete with an attached garage and brand-new furnace. Enjoy summer days in the inground pool ,freshly updated with a new liner for 2024, or unwind on the large rear deck under the covered awning, perfect for morning coffees or evening sunsets. Pet lovers will appreciate the pet-safe in-ground fencing surrounding the perimeter, allowing dogs to roam freely and safely. Located just 5 minutes to the Shedden overpass and 10 minutes to 401/402 access via Colonel Talbot Rd, you're ideally positioned between London and St. Thomas only 20 minutes to either city. This is more than just a home; its a lifestyle property with room to grow, work, and play. Schedule your private showing today and explore all the possibilities this rare Southwold offering provides! (id:46416)
Royal LePage Triland Realty
59 Adelaide Street S
London South (South I), Ontario
Charming, Expanded Bungalow with Pool, Loft & Upgrades Price: Inquire for current value Type: Detached Bungalow with Additions & Attic Potential Loft Bedrooms: 2+Den Bathrooms: 1 Full + 1 Half Parking: Double-wide private driveway (3+ cars) Lot Size: Approx. 35 115 ft Extras: In-ground Pool, New AC, Updated Insulation, Attic Loft 2 gas fireplaces + heater in the shop to keep you extra comfortable New gutter guard for leaf protection and upgraded 5" gutters with upgraded downspouts.--Key Features Spacious interior: 11 distinct rooms including bedrooms, den, living, dining, sunroom, kitchen, and more Recent additions: Multiple expansions to the original floor plan offer more living space and flexibility Updated attic potential loft: Excellent for storage, or ready to be finished into a bedroom, home office, or studio Private backyard oasis: In-ground pool and fenced yard for entertaining, relaxing, or family fun New A/C unit: Recently installed for year-round comfort Upgraded insulation: Energy-efficient updates throughout, including attic and key walls Well-maintained exterior: Brick and siding combo, with great curb appeal and mature landscaping, covered pergola for sun protection--Interior Highlights Bright and inviting living room with original character touches Formal dining room plus bonus sunroom/den Two bedrooms on the main floor + potential for more in loft or basement. (id:46416)
Oak And Key Real Estate Brokerage
1301 Michael Circle
London East (East D), Ontario
Close to Fanshawe College! 6 year old, Freehold 2 storey townhouse with 2 car garage. NO CONDO FEES! Large, pie-shaped lot. 3+1 bedrooms, 3.5 bathrooms make this a great family home or investment property. Raised deck off the patio door overlooks a quiet yard. Many nearby amenities include grocery stores, Walmart, shopping plazas, restaurants, and several schools. Complex is beside Stronach Park which houses an arena, gymnasium, pool with waterslides, 5 baseball diamonds, skate park, basketball courts and a playground! (id:46416)
Keller Williams Lifestyles
73 & 77 Maud Street
Ingersoll (Ingersoll - South), Ontario
Tucked away on a quiet street in the heart of Ingersoll, this rare opportunity features two homes on a spacious 0.7-acre lot, just steps from parks, trails, shops, and more. Perfect for home owners or investors, this versatile property includes a charming Stone Cottage and a spacious Brick Bungalow, offering endless possibilities. The Stone Cottage is an updated 1-bed,1-bath home blending charm with modern updates. Improvements include insulation, drywall, windows, electrical, and plumbing. The crisp white kitchen is filled with natural light and equipped with a gas stove, dishwasher, and fridge. The bright main-floor bedroom has corner windows, while the converted attic offers space for a second bedroom. A stylish 3-piece bath and a sunny living room complete the interior. Outdoors, enjoy a covered front porch and back deck, perfect for relaxing. The property includes a large single-car garage for storage. The basement has laundry, sump pump, rental hot water heater, and an owned water softener. TheBrick Bungalow boasts a spacious layout with 3 bedrooms (one currently as a laundry room)and an oversized primary bedroom with corner windows. Freshly painted in June 2025, the open-concept living and kitchen area features beautiful oak cabinetry, built-in appliances, and direct access to a two-sided covered porch. The stylish interior includes a gas fireplace, LED pot lights, a rustic barn door, and a modern bath with a glass shower. Outside, unwind by the fire-pit and soak in the peaceful surroundings of the neighborhood. The home also has a newer furnace and A/C. The lower level is unfinished, with lookout windows. Both homes are on municipal water, share a septic system and have central air and owned water softeners. These properties offer flexibility for multigenerational living, rental income, or co-ownership. Located in Ingersoll, known for its community, schools, arts, and 401 access, this is a chance to own two homes on one spacious lot in a desirable area. (id:46416)
Exp Realty
358 Simcoe Street
London East (East K), Ontario
Mortgage Helper! Welcome to 358 Simcoe Street in the vibrant SOHO neighborhood of London, Ontario! This versatile property is perfect for investors, first-time homebuyers, or anyone seeking a fantastic opportunity in a up-and-coming community. With two separate living spaces, this home offers both comfort and convenience. The front unit boasts a beautifully updated kitchen with modern, 3-year-old cabinetry, stainless steel appliances, a stylish backsplash, and a charming butcher block island perfect for meal prep and gatherings. The spacious living room and the dining/rec room, featuring a stunning cathedral ceiling with exposed wood beams, create a warm and inviting atmosphere. You'll find two generous bedrooms and a large, bright four-piece bathroom that completes this lovely space. Step outside onto the large patio, where you can enjoy the picturesque surroundings of this friendly neighbourhood. The back unit offers a cozy sunroom that flows seamlessly into a sizable kitchen and dining area, making it perfect for entertaining or relaxing. The large living room, with its high ceilings, is ideal for cozy movie nights or enjoying your favorite book. There's also a comfortable bedroom and a well-appointed three-piece bathroom, making this space a true retreat. The backyard is surprisingly spacious, featuring a charming stone patio, a sizable shed for your storage needs, and a sense of privacy that's often hard to find in the downtown core. Plus, parking for five vehicles adds to the convenience. This is a truly unique opportunity to own a versatile property in a dynamic, up-and-coming area, where community spirit and vibrancy thrive. Don't miss out on making this wonderful house your new home or investment! (id:46416)
Blue Forest Realty Inc.
930 Railton Avenue
London East (East I), Ontario
Pride of Ownership in this Immaculate Raised Ranch 3+1 Bedrooms, 2 Kitchens, In-Law Potential! Welcome to this lovingly maintained raised ranch, proudly owned by the same family since it was built. This 3+1 bedroom, 2 full bathroom home is a rare find you simply won't see many homes of this age in such pristine, original condition. Step into the bright and inviting main floor, where large windows fill the space with natural light. The living and dining areas offer plenty of room to relax and entertain, while the well-kept kitchen features gorgeous original oak cabinetry that looks as if it were installed yesterday. Three comfortable bedrooms, primary offering walk-in closet and a full bathroom round out the main level. A few steps downstairs, the fully finished basement offers incredible flexibility ideal for extended family or multigenerational living. With its own separate entrance, this level includes a spacious 4th bedroom, second full bathroom, a second kitchen, laundry area, and massive storage space and coldroom.Whether you're accommodating guests, in-laws, or looking for income potential, this setup has you covered. Outside, enjoy a beautifully landscaped yard, concrete walk-way, complete with a fully fenced backyard, covered oversized deck, garden shed, and even a SMOKEHOUSE, a rare and unique feature that adds character and charm. The oversized single-car garage includes tons of built-in storage for all your tools and toys. Recent updates include a newer A/C and furnace (2024), providing peace of mind for years to come. Yes, the home has some retro design elements but it's all part of its charm. The original details have been so well cared for, you'll be amazed at the quality and condition. Look beyond and imagine the possibilities. This is the perfect starter home, investment property, or space for a growing or extended family. Conveniently located close to highway access, shopping, and schools. This is a rare gem that must be seen to be appreciated. (id:46416)
Blue Forest Realty Inc.
41 Portside Dr - 77719 Bluewater Highway
Central Huron (Clinton), Ontario
SELLER FINANCING possible. Experience lakeside living in this beautiful 2011 Breckenridge modular home situated in the land lease community of Lighthouse Cove! This home is complete with a spacious covered deck perfect for outdoor enjoyment. Inside, discover a beautifully decorated, partially furnished 1-bedroom, 1-bathroom retreat. The bright, open-concept living, dining, and kitchen area flows seamlessly, ideal for entertaining. Extend your living space outdoors onto the spacious, covered deck, offering a separate, private sitting area and natural gas hookup for the included barbecue. Benefit from modern conveniences like a new on-demand hot water heater, gas stove, efficient forced-air gas heating, and brand-new central A/C. A dedicated laundry/utility room adds to the home's practicality. Just a short stroll away, breathtaking lakefront sunsets await. This is your chance for affordable lake living, with golf and a marina nearby, and only minutes from the charming Village of Bayfield (5 min) and Goderich (15 min). (id:46416)
RE/MAX Icon Realty
1791 Milestone Road
London North (North C), Ontario
A sizable 5-bedroom, 3-bathroom bungalow in sought-after Stoney Creek, offering over 3,400 sqft of finished living space. The main floor is efficiently designed with 3 bedrooms and 2 full bathrooms, including a large primary suite with a private 5-piece ensuite. A front bedroom provides ideal flex space for a home office. The open-concept great room features a fireplace and a modern kitchen with an island and pantry, providing direct access to the 255 sqft (15' x 17') raised wood deck overlooking a landscaped mature yard. The fully finished lower level significantly expands the home's footprint, adding a large media/rec room, 2 additional bedrooms, and a 3rd full bathroom, with excellent potential for a future walk-out. Located minutes from top schools and major shopping, this property offers direct access to 3+ local parks, including Constitution Park (soccer, playground, spray pad) and the nearby Stoney Creek Community Centre, YMCA, and Library complex. An exceptional value proposition in a mature, family-friendly community (id:46416)
Oak And Key Real Estate Brokerage
41 - 159 Collins Way
Strathroy-Caradoc (Se), Ontario
If you're looking for a beautiful bungalow condo with a two-car garage and love to golf, this is the perfect opportunity for you! Located beside Caradoc Sands Golf Course in Strathroy, this move-in ready, turn-key home is now five years old and perfect for first-time buyers or those looking to downsize. Step inside to find a stunning open-concept living space featuring vinyl flooring, a floor-to-ceiling fireplace, and a gas stove in the modern kitchen. The kitchen also boasts quartz countertops, a stylish backsplash, and plenty of space for entertaining. The spacious primary bedroom includes a luxurious ensuite with double sinks and a walk-in rainfall shower, creating the perfect retreat. Outside, enjoy your fully fenced, private backyard, complete with a covered deck and gas line BBQ hookup, ideal for outdoor gatherings. The attached two-car garage keeps your vehicles protected from the elements. Plus, the basement is already framed and ready to be completed, giving you the opportunity to customize it to your needs. This home is perfect for golf lovers, first-time buyers, or those looking to downsize while enjoying a low-maintenance lifestyle near the greens. Dont miss out on this incredible opportunity! (id:46416)
Pc275 Realty Inc.
70 Scott Street W
Strathroy-Caradoc (Sw), Ontario
Nestled in a mature neighbourhood, this charming 3-bedroom, 1-bath bungalow is full of potential and ready for your personal touch. From the welcoming front entrance, enjoy a clear view through to the kitchen and out to the backyard, creating a natural sense of flow that feels bright and airy. The kitchen, just beyond the family room, is spacious with generous cupboard and counter space and offers a lovely view of the backyard, perfect for keeping an eye on pets or kids while cooking. Adjacent to the kitchen, you'll find a full bathroom and convenient main floor laundry. Three well-proportioned bedrooms are thoughtfully arranged to complete the cozy and functional layout. The unfinished basement and crawl space provide extra storage options. Step outside to a spacious backyard featuring a wooden deck, stone patio, and a generous vegetable garden. The yard is beautifully manicured with easy-to-maintain flower beds and a mature grapevine that produces both green and Concord grapes. The single-car garage has an attached four-room dwelling featuring two separate entry and exit points. Each room has its own window, making it ideal for use as a workshop, hobby space, or potential in-law suite if permitted. Complete with a large covered front porch and an expansive driveway that could accommodate more than four vehicles, this home is perfect for hosting gatherings and offering ample space for both family and guests. Close to everything you need, including parks, schools, and amenities, this property is the perfect blend of comfort, location, and potential. (id:46416)
RE/MAX Centre City Realty Inc.
8 - 360 Homestead Court
London North (North F), Ontario
Welcome to 360 Homestead Crescent a stylish, move-in ready townhome nestled in one of Northwest London's most desirable neighborhoods. With 3 spacious bedrooms, 2 updated bathrooms, and a fully finished basement, this well-maintained property offers the perfect blend of comfort and convenience. Recent updates include a new stove and dishwasher (2025), side door and window installation (2025), and front door bedroom windows (2021). The finished basement provides extra living space ideal for a rec room, home office, or guest suite. Step outside to your private enclosed stone patio a quiet and low-maintenance space perfect for entertaining or relaxing. Located just minutes from Western University, shopping centers, parks, and public transit, this home is a fantastic option for first-time buyers, investors, or parents looking for a student-friendly location. Enjoy the benefits of low-maintenance condo living in a well-managed complex, without sacrificing space or style. Whether you're starting out, scaling down, or building your portfolio this turn-key home offers unbeatable value in a prime London location. Book your private showing today! (id:46416)
Century 21 First Canadian Corp
41 South Edgeware Road
St. Thomas, Ontario
Welcome to this beautifully maintained 3-bedroom, 2-bathroom home in the heart of St. Thomas. This move-in ready property offers the perfect blend of comfort, space, and modern updates, making it ideal for families.Step inside to find a bright and inviting layout featuring a spacious living area, a well-appointed kitchen with new dishwasher and rangehood (2023), and three generously sized bedrooms with walk in closet added to Primary bedroom (2024). The home also boasts two full bathrooms;second floor bathroom renovated (2024), new bathroom added in basement (2024), offering convenience and privacy for the whole family. Installed new electrical panel and EV charging receptical (2025). Installed tankless water heater (2025)The recently finished basement (2024) adds even more functional living space perfect for a rec room, home office, gym, or guest area. Whether you're hosting or relaxing, there's plenty of room to make it your own.Separate entrance at the back adds the capacity for generational living or even an additional unit in the basement. One features of this home is the incredibly long backyard an outdoor oasis with endless possibilities. A second shed , 10x12, built in 2023. From summer barbecues to gardening or a future pool, this yard offers space rarely found in town. Conviently located within walking distance of Lockes Public School,June Rose Callwood Public School and Monsignor Morrison Catholic School. Additionally, all major shopping centres and the VW battery plant within driving distance. (id:46416)
Century 21 First Canadian Corp
51 Glenburnie Crescent
London North (North H), Ontario
How often do you find a house with a ravine and forest-like setting in your own backyard? This property offers the unique opportunity to let it grow wild or create your own sanctuary in this private, wooded yard.The home features four bedrooms upstairs, a four-piece bathroom, and an efficient ensuite off the primary bedroom. You'll also find a large two-car garage and a family room located off the back porch, perfect for BBQs and a dedicated area for children to play. The basement boasts a spacious recreation room and an additional area ideal for a workshop or storage.Recent updates include a new roof in 2025 and AC in 2021. This home is situated in a prime neighborhood, just steps away from the new Food Basics and other popular retail stores. It offers easy access to major roads while maintaining a quiet and well-established desirable atmosphere.This property has been meticulously maintained and enjoyed by its original owner for over 55 years. (id:46416)
Century 21 First Canadian Corp
53 - 70 Sunnyside Drive
London North (North G), Ontario
This spacious 3+1 bedroom condo is situated in a sought-after complex, ideally located near UWO, University Hospital, Masonville Mall, and a variety of amenities just steps away. The main floor boasts an impressively spacious layout, featuring a separate bedroom, dining room, living room, and an eat-in kitchen. Additional highlights include main-floor laundry, a two-piece guest bathroom, and direct access to a generous double attached garage. Upstairs, you'll find three exceptionally roomy bedrooms, including a primary with an ensuite bathroom, plus another full bathroom. The fully finished lower level adds even more living space with a large recreation room and yet another full bathroom, bringing the total to 3.5 bathrooms. Equipped with fireplace, this home also offers a beautiful private front courtyard for relaxation. As an added bonus, this is an end unit, enhancing its appeal and privacy. (id:46416)
Streetcity Realty Inc.
766 Glasgow Street
London East (East G), Ontario
Located just minutes from Fanshawe College and directly across from East Carling Public School, this charming 1.5 storey detached home offers the perfect blend of comfort, functionality, and convenience and loads of updates. Situated on a generous 60 x 120 ft lot, this property provides ample indoor and outdoor space for families. With approx 1,653 sq. ft. of finished living space, including a fully finished basement, this home is designed for everyday living and easy entertaining. The main floor features a bright and spacious living room centered around a cozy electric fireplace, ideal for relaxing evenings. The kitchen is well-equipped with plenty of cabinet space, Quartz tops and stainless-steel appliances, and flows seamlessly into the dining room, which offers direct access to a covered deck a perfect spot for outdoor meals and quiet mornings. The main floor also offers a 4pc bathroom with a tiled tub surround, and additional room that can be used as a bedroom or a den.Upstairs, you'll find two generously sized bedrooms and a beautifully updated 5-piece bathroom, complete with dual sinks. The finished basement provides even more living space, featuring a large recreation room, a versatile bonus room that can serve as an office, den, or can be converted into a bedroom, and a 2-piece bathroom ideal for guests or multi-functional use. Enjoy the privacy of your fully fenced backyard, offering space for kids, pets, or summer gatherings. The driveway accommodates 2-3 vehicles comfortably, adding everyday convenience to this already exceptional home. Whether you're looking for your first home, or a place to raise a family, this home offers endless possibilities in a fantastic location close to parks, shopping, transit, and more. Updates include: Appliances (2019), Eavestroughs and downspouts, Basement flooring (2020), Patio sliding door (2021) Furnace, A and Hot water tank owned (2022), Backyard shed (2023), Sump pump (2024), Back patio resurface and levelling (2024). (id:46416)
Century 21 First Canadian Corp.
403 Breakwater Boulevard
Central Elgin (Port Stanley), Ontario
This stunning, fully upgraded 2-year-old Kokomo Model home boasts 4 spacious bedrooms, including a private main-floor Primary Suite with a luxurious Ensuite. Designed for modern living, it features high-end finishes throughout both levels, an expansive Open Concept main floor, and an oversized double-car garage with ample storage. Enjoy the elegance of a completely carpet-free design, adding to its sophisticated and low-maintenance appeal. Perfectly positioned on a spacious corner lot, this home offers an active and social lifestyle just steps from the brand-new Kokomo Park & Pickleball Courts. Plus, you're just around the corner from the vibrant new Clubhouse, where you can enjoy a heated inground pool, a fully equipped gym, and year-round health and yoga classes ideal for staying fit, making new friends, and embracing every moment of lakeside community living. Unlock the full potential of this home and elevate its value by adding your personal touches and custom finishes to the interior. Maximize your outdoor space by completing the backyard with a deck and fence, enhancing privacy and appeal. Situated in a prime location, just a 7-minute walk to Erie Rest Beach and a short 10-minute stroll to the Village core, this home offers the perfect balance of convenience and investment opportunity positioning you for future appreciation in one of the areas most desirable neighborhoods! Please see the media tabs for more info and contact us today to see this fabulous property in person before it's gone! (id:46416)
Century 21 First Canadian Corp
Gfa Realty Ltd.
B - 101 Wellesley Crescent
London East (East I), Ontario
Discover Unit B at 101 Wellesley Crescent, your Ideal Starter Home or Investment Opportunity. This turnkey townhouse offers comfort, style, and convenience in one affordable package. Perfectly suited for first-time homeowners or investors, its situated in a prime location with quick connections to major highways, green spaces, and everyday essentials. Inside, you will be greeted by a bright and welcoming main floor. Contemporary tile flooring adds a modern touch, while a large front window fills the space with natural light. The open layout seamlessly connects the living and dining areas to a beautifully updated kitchen, ideal for hosting, cooking, or relaxing. Step out easily to the fenced in private backyard patio area, perfect for outdoor enjoyment. Upstairs, you will find two spacious bedrooms and a refreshed 4-piece bathroom featuring a tiled shower and a sleek new vanity. The finished basement offers additional living space, a third bedroom, ample storage, and a laundry area. Stylishly renovated and move-in ready, this townhome combines practicality with charm. Schedule a tour today and see why this could be the perfect place to start your next chapter. (id:46416)
Pinheiro Realty Ltd
406 - 100 County Court Boulevard
Brampton (Fletcher's Creek South), Ontario
"The Crown" 24 hour gated security, highly sought after, meticulously maintained, the jewel of Fletcher's Creek. Situated close to highways, shopping, schools and public transit. When you know, you know! Maintenance fees include: heat, hydro, water, building insurance, common elements, cable TV and unlimited internet, central A/C, exclusive parking spot, right beside the door into the building, and so much more!!! This 2 bedroom, 2 bath plus solarium condo, which can easily be converted to a three bedroom, is perfect for empty nesters, a professional couple or a family to call home. This spacious, bright and carpet free unit boasts an insuite laundry room, Primary with large 4 piece ensuite and separate shower, another good sized bedroom, 4 piece bathroom, eat-in galley style kitchen and a sunfilled solarium. "The Crown" offers incredible amenities such as 24 hour gated security, ample visitor parking, beautifully landscaped gardens filled with mature trees and park-like grounds complete with an outdoor pool, BBQ area and tennis court for all of your outdoor living needs. Inside there is a car wash station, bike storage, gym, sauna, squash court, library, party/meeting room, and a billiards room. WOW WOW WOW!!! Coming in at just under 1300 sqft, this spacious unit in this luxury building has everything you could want and need. Lovingly maintained, spacious, bright and carpet free. Make the call and visit your new home today! (id:46416)
The Realty Firm Inc.
158 Watts Drive
Lucan Biddulph (Lucan), Ontario
OLDE CLOVER VILLAGE PHASE 5 in Lucan: Executive sized lots situated on a quiet crescent. The STONEGATE model offers 1341 sq ft with 2 bedrooms and 2 bathrooms. Special features include large double garage, hardwood flooring, spacious kitchen with large centre island, quartz or granite tops, 9 ft ceilings, luxury 3 pc ensuite with glass shower, electric fireplace, main floor laundry and large covered front porch. Also offered in a larger 3 bedroom model! Lots of opportunity for customization. Enjoy a country sized covered front porch and the peace and quiet of small town living but just a short drive to the big city. Full package of plan and lot options available. Completed model home located at 125 Watts Drive available for private or weekend viewing. AUGUST SPECIAL BONUS: 5 pc appliance package valued at $8500. Included in all homes purchased between August 1st and September 1st. See listing agent for details. (id:46416)
Nu-Vista Premiere Realty Inc.
630 Third Street
London East (East H), Ontario
Well maintained duplex on 0.80 acres of light industrial land with development potential. Located within walking distance of Fanshawe College. Consisting of one 3 bedroom, 1 bathroom unit and one 1 bedroom, one bathroom unit. Zoned LI1/LI7, this property supports a wide range of permitted uses including manufacturing, warehousing, wholesale operations, auto body and repair garages, contractor establishments, office support, and more. With dimensions of approximately 65' wide x 504' deep, the lot offers excellent depth for flexible site planning. The duplex is in the front of the property and may be repurposed as office space to support future development at the rear of the site. A strong opportunity for investors, users, or developers in a versatile industrial zoning envelope. (id:46416)
A Team London
1051 Richmond Street
London East (East B), Ontario
Embrace a prime investment opportunity with this captivating 8 bedroom home boasting a lucrative 6% cap rate, strategically positioned on Richmond St within a stone's throw to Western University, offering both convenience and potential for high returns. A quick bus trip connects you to various amenities, placing everything at your fingertips. This versatile home currently features 8 bedrooms but has the potential for effortless conversion into separate units, maximizing its income potential. Seize the opportunity to capitalize on this exceptional property, perfectly positioned near all amenities. Don't miss your chance to own this gem and unlock the full potential of this investment in a highly sought-after location. Property is also located at a future rapid transit stop providing for future re-development opportunities (details available upon request). (id:46416)
Century 21 First Canadian Trusted Home Realty Inc.
170 Olympic Crescent
London North (North I), Ontario
Welcome to this exceptionally maintained raised ranch, nestled in the heart of desirable Northwest London! With 2 bedrooms, 2 full bathrooms, and the potential for so much more, this home is an ideal fit for first-time buyers, downsizers, or savvy investors.The bright and inviting main floor features durable laminate flooring throughout the living room, an open-concept dinette, and a beautifully finished oak kitchen complete with island, under-cabinet lighting, and direct access to the backyard. The spacious main-floor primary bedroom includes garden doors that lead to a raised deck and an incredible pie-shaped lotperfect for children, pets, entertaining, or even the addition of a secondary dwelling unit (ARU).Downstairs, the fully finished lower level offers large above-grade windows, a cozy family room, a second full bath, laundry, and a generous second bedroom. Theres ample space to easily create a third bedroom, making it ideal for growing families or those looking to boost rental income.Located in one of Londons most sought-after communities, youll enjoy proximity to top-rated schools, Western University, parks, trails, shopping, and public transit. Northwest London is known for its welcoming community, modern amenities, and family-friendly vibe.Don't miss this opportunity to own a move-in-ready home with incredible potentialinside and out! (id:46416)
Thrive Realty Group Inc.
87 Camden Road
London North (North G), Ontario
Situated on a quiet tree lined street in desirable Stoneybrook Acres of North London is this wonderful 4BRM, 2.5BA 2-storey with double garage and large private lot with in-ground pool! Nothing to do but move your family in and enjoy! Features include: attractive curb appeal with updated covered front porch (2017) & front yard landscaping (2018); absolutely immaculate interior w/tasteful décor throughout; formal living and dining rooms; family sized eat-in kitchen w/ample white cabinets + appliances including gas stove; main floor family room w/gas fireplace opens to covered rear deck w/BBQ gas line; main floor mudroom is plumbed for laundry; main floor powder room; 4 generously sized bedrooms on the upper level feature large primary w/3pc ensuite; partly finished lower level w/ample storage; the breathtaking rear yard is the perfect way to beat the summer heat w/amazing heated inground pool (liner 2018 & gas heater 2016), garden shed, rear yard landscaping (2018) includes new retaining wall, lovely gardens and shade trees---no need to sit in traffic for hours going to the beach! Added highlights: C/AIR-2025, 40 year roof shingles-2008, washer, dryer & much more. Walking distance to public elementary school, public transit and short drive to Masonville Shopping & University Hospital! Do not miss out on this super opportunity in one of the most sought-after London neighbourhoods! (id:46416)
Royal LePage Triland Robert Diloreto Realty
25 - 131 Bonaventure Drive
London East (East I), Ontario
Welcome to this beautifully maintained 3-bedroom, 2-storey townhouse in a quiet, family-friendly complex, backing directly onto Bonaventure Meadows Public School - offering privacy, green space, and a true sense of community. The main floor features a spacious front entry, an updated 2-piece powder room (2018), inside access to the single-car garage, and a large laundry room. The kitchen is finished with modern grey cabinetry, stainless steel appliances, and ample storage and prep space. It opens into a bright living and dining area with oversized rear windows and updated vinyl plank flooring - perfect for everyday living and entertaining. Upstairs, you'll find three generously sized bedrooms, including a huge primary with double closets and plenty of space for a king-size bed. The 4-piece bathroom was tastefully updated in 2018.The fully finished basement offers even more living space with a large rec room, durable vinyl plank flooring, and a separate office area - ideal for working or studying from home. Outside, enjoy a private, partially fenced backyard with a spacious patio over looking the school yard behind - no rear neighbours and plenty of open space! This fantastic location puts you just 6 minutes from Highway 401, 10 minutes to downtown London, 9 minutes to Fanshawe College, and 18 minutes to Western University. Plus, you are close to major shopping, parks, transit, and more. Move-in ready and full of value, don't miss your chance to call this one home! (id:46416)
Royal LePage Triland Realty
212 Nancy Street
Dutton/dunwich (Dutton), Ontario
This new, NO-STEP bungalow with a covered front porch sits on a spacious 165ft lot, surrounded by mature trees, and includes a $10k fencing allowance. Offering 1,369 sq. ft. of living space, a double garage(with included asphalt driveway), and high-quality finishes, this home provides exceptional value and upgrades. Located in the growing town of Dutton, just 30 minutes from London with easy access to the401, it blends country charm with modern convenience. Dutton offers a variety of amenities, including a community center, public school, park, sports fields, splash pad, pool, shopping, businesses at 174 Currie Rd., restaurants, a library, medical office, and Gritfit gym. The home features a thoughtful layout with 9ft ceilings, a welcoming front foyer, and a mudroom with a closet, offering garage access and side yard entry. The mudroom leads to the main-floor laundry room, complete with a sink. The open-concept living, kitchen, and dining area boasts laminate floors, large windows, and a patio door that opens to the backyard. The kitchen includes quartz counters, soft-close cabinetry, a tile backsplash, an undermount sink, and a pantry closet. The primary bedroom offers a serene view of the yard, along with an ensuite featuring double sinks, a shower with a built-in seat, tile floors, and a walk-in closet. The second bedroom includes a spacious closet and is conveniently located near a linen closet and the second bathroom, which offers a tub/shower combo and tile flooring. Included with the home is an asphalt driveway, a $10k fencing allowance, and a Tarion Warranty. HST is included but rebated to the builder, and taxes will be assessed based on the MPAC valuation. (id:46416)
Royal LePage Triland Realty
414 Baker Street
London South (South F), Ontario
Welcome to the Village! This beautiful three-story century home has been meticulously renovated from top to bottom, showcasing character finishes and vintage charm. As you step inside, the main floor greets you with an inviting atmosphere, making it a true entertainer's paradise. The spacious kitchen boasts plenty of cabinets, a large south-facing picture window, and ample countertop space that will exceed your expectations. Additionally, the main floor includes a convenient powder room, laundry area, office/homework zone and a stylish speakeasy/den perfect for a cozy retreat from the open-concept living space. The expansive back deck is ready for your personal touch, ideal for summer gatherings and there isa lovely covered porch out front if you want to watch the world go by. On the second level, you'll find three generously sized bedrooms and a luxurious five-piece family bath. The third level is dedicated to the primary retreat, featuring his and her closets and a spa-like ensuite bath. The basement is partially finished, offering a great flex space for kids. Plus, the attached single-car garage is a rare find in this neighborhood, adding to the home's appeal. Location is A+++ in the heart of the village - you don't want to miss your opportunity to make this stunning gem your own home sweet home. (id:46416)
Royal LePage Triland Premier Brokerage
213 Main Street
Lucan Biddulph (Lucan), Ontario
Heres your chance to own a truly unique property with endless possibilities! With coveted C1 zoning and nearly 3,000 sq. ft. of finished space, this corner-lot stunner perfectly blends small-town charm with big-time versatility.Inside, the soaring Great Room with cathedral ceilings makes an unforgettable first impression, flowing seamlessly into a commercial-grade kitchena setup for family dinners, entertaining, catering, or turning your culinary passion into a business. The flexible front room is ready to be whatever you need: a storefront, client space, or a bonus rec/play area.Upstairs, youll find four spacious bedrooms (or potential offices/treatment rooms), and a bathroom.Step outside to your private, mature-treed yard, featuring a large deck, concrete patio, and space to relax or host summer get-togethers. The attached 1.5-car garage, plus newer furnace (2022), A/C (2023), and fresh flooring/paint mean many of the big updates are done.All of this is set at the prime corner of Main and Waterjust steps from shops, parks, and schools. Whether youre dreaming of a family home, thriving business, or the ultimate live/work setup, dont miss this property! (id:46416)
Sutton Group - Select Realty
103 Friars Way
London North (North J), Ontario
Welcome to 103 Friars Way, London, Ontario. A Spacious Family Gem in a Prime Location! Discover this impressive and beautifully maintained 4-level side split, nestled in one of North London's most sought-after neighborhoods. Thoughtfully designed and well laid out, this expansive home offers the perfect blend of space, comfort, and style for the growing family. Step inside to find a modern kitchen with updated cabinetry and finishes, complemented by stylish, contemporary flooring throughout. With multiple living areas across four spacious levels, there's room for everyone to relax, entertain, and thrive. This home also offers the potential for a granny suite with a separate entrance, and a rent-to-own option is available. Outside, enjoy your own private oasis with a peaceful backyard and in-ground pool perfect for summer gatherings or unwinding after a long day. Ideally located just steps from shopping and everyday conveniences, this home also sits near some of London's top-rated schools, including Sir Frederick Banting Secondary School and Orchard Park Public School. Medway Park, one of the city's most loved green spaces with trails, playgrounds, and recreational facilities, is just a 4-minute stroll away. Don't miss this rare opportunity to own a family-friendly home in a mature, well-established neighborhood. 103 Friars Way is the lifestyle upgrade you've been waiting for! Rent to own option available (id:46416)
Streetcity Realty Inc.
774 Longworth Road
London South (South L), Ontario
Welcome to this beautifully appointed 4-bedroom, 2.5-bathroom home offering over 2,800 square feet of finished living space, set on an impressive 144-foot deep lot backing directly onto mature trees, parkland, and tranquil green space. Step inside to a grand 19-foot foyer and experience the elegance of 10-foot ceilings on the main floor, complemented by rich hardwood flooring that extends throughout the main and second levels. The main floor features a spacious living room, formal dining area, and a cozy family room with a gas fireplace-- perfect for entertaining or relaxing with family. The bright, modern kitchen boasts white cabinetry, granite countertops, and a functional layout ideal for both cooking and hosting. Upstairs, you'll find four generously sized bedrooms, a convenient second-floor laundry room, and beautifully appointed bathrooms. The full walkout basement expands your living and entertaining options with access to three separate outdoor spaces, including multiple decks and a private patio-- perfect for summer gatherings. The professionally landscaped yard features an in-ground sprinkler system to keep everything lush and green. Additional highlights include a double-car garage, excellent proximity to top-rated schools and shopping, and a quiet, family-friendly neighbourhood. This is a rare opportunity to own a spacious, upgraded home with premium outdoor space and exceptional views. Within 5 min drive to the 401. Don't miss out-- schedule your private showing today! (id:46416)
Century 21 First Canadian Corp
319 Piccadilly Street
London East (East F), Ontario
This charming, yellow brick home in the desirable Piccadilly District hits the market for the first time in almost 50 years. Meticulously maintained with stunning curb appeal this lovely home has lots to offer. Main floor has newer hardwood in living and dining room, plus gas fireplace in living and family room. Main floor bedrooms can be converted back to larger living room if desired. Back family room overlooks a private, fenced backyard and could be used as another bedroom. Second floor has 2 bedrooms, with easy possibility of a 3rd, plus full bathroom and kitchen if desired that opens onto new wood deck for separate access if desired. Great potential for duplex or accessory apartment. Basement has access from kitchen or outside entry, and contains laundry room, furnace room and 3 other rooms for whatever purpose suits you. The garage can hold up to 2 cars. New roof 2024 and furnace 2020. This house is located in the Piccadilly Heritage District, within walking distance of Richmond Row, Western University, St. Josephs Hospital, and very good school districts. The house does need some modernizing but is move in ready. (id:46416)
Streetcity Realty Inc.
1218 - 1235 Richmond Street
London East (East B), Ontario
Client RemarksThis luxurious corner unit condo is located minutes from Western University and London's largest mall. Floor-to-ceiling windows, Amazing unobstructed, views. The Primary bedroom has a walk-in closet and a 3-piece ensuite, while two additional large bedrooms have semi-ensuite bathrooms. The modern kitchen boasts stainless steel appliances, granite countertops, and a stylish backsplash. The open concept living area is designed for comfort and style. The building offers amenities such as a sauna, game room, theatre, and fitness club, tanning spa. Ideal for both a family residence and a rental investment, this condo includes one parking spot and is ready for immediate occupancy. (id:46416)
RE/MAX Centre City Realty Inc.
1163 York Street
London East (East M), Ontario
Attention Investor's and First time home buyers...opportunity knocks! Welcome to 1163 York Street, a 3-bedroom bungalow situated in the heart of East London, just steps to the new Hard Rock Hotel and everything 100 Kellogg Lane has to offer. The home also features a TWO CAR DEEP attached garage with a separate entrance which offers either a great space for parking and storage or potentially even additional living space or an ADU. The recently updated unfinished mudroom is your entrance to one of the highlights of the home, the huge backyard. This generous outdoor space provides endless possibilities for gardening, entertaining, or future expansions. East London is experiencing a resurgence, with significant investments transforming the area into a vibrant cultural and entertainment hub. Finally, just a around the corner is the renowned 100 Kellogg Lane, Canada's largest indoor entertainment complex. This revitalized space boasts attractions such as The Factory adventure park, the London Children's Museum, and the newly opened Hard Rock Hotel. Additionally, the East London Link project is set to improve transit connectivity, making commuting more convenient for residents. Don't miss this chance to be part of East London's exciting transformation. Whether you're looking to settle into your first home or seeking a promising investment with opportunity to quickly build equity, you won't want to miss this one! (id:46416)
Streetcity Realty Inc.
50 Erica Crescent
London South (South X), Ontario
Welcome to 50 Erica Crescent a beautifully updated raised bungalow in London's sought-after White Oaks neighborhood. This move-in ready, duplex-capable home offers 3 spacious bedrooms, 2 full bathrooms, and a finished basement with a separate walk-up entrance ideal for multi-generational living or potential rental income. Thoughtfully upgraded throughout, the home features a brand-new kitchen and flooring (2024), new bedroom floors (2025), and a new fence (2023). Enjoy year-round comfort with a newer furnace and A/C (2021), and relax in your private backyard oasis with a wood deck and hot tub spa perfect for entertaining or unwinding after a long day. Located less than a 5-minute walk to Ashley Oaks Public School (JK - Grade 8), this home offers the perfect blend of comfort, functionality, and convenience. Unlike townhomes or condos, you'll enjoy a fully detached, freehold property with no monthly fees just more space, privacy, and freedom. Don't miss this incredible opportunity to own a versatile home in a family-friendly neighborhood. Whether you're an investor, a growing family, or looking for in-law potential, 50 Erica Crescent checks all the boxes. Book your private showing today! (id:46416)
Century 21 First Canadian Corp
76 - 1318 Highbury Avenue N
London East (East D), Ontario
Spacious end-unit two storey condo in well maintained complex. Bright white kitchen. Separate dining room with view to living room with fireplace. Patio door to sundeck. Three bedrooms upstairs with lots of closet space. Large family room on lower level is great for movie nights plus theres still ample room for storage an laundry. Convenient covered parking. Close to schools, shopping and bus routes. Quick possession available. Sodl as is. Some photos have been virtually staged. (id:46416)
Blue Forest Realty Inc.
190 Emery Street
Central Elgin, Ontario
Welcome to your Port Stanley retreat! This beautifully crafted 4-bedroom, 3-bathroom bungalow features over 2800 square-feet of finished living space, built by renowned builder Don West, and sits on a generous corner lot, offering both luxury and comfort in one of the most sought-after neighborhoods in the area. From the moment you arrive, the impeccable landscaping, complete with an irrigation system and an array of perennials, will capture your attention. The homes open-concept layout is ideal for hosting friends and family. The spacious great room boasts gleaming hardwood floors, soaring 14-foot vaulted ceilings, and a gas fireplace creating a cozy yet grand space to gather. The chef's kitchen is the heart of the home, with granite countertops, soft-close and pull-out drawers, a walk-in pantry, and stainless steel appliances. Whether preparing meals at the island or enjoying breakfast, the natural light from the surrounding windows makes every moment feel special. Step outside and unwind on the expansive 2-tier deck, with both covered and open areas perfect for dining al fresco or enjoying the evening. The fully fenced backyard is private and peaceful, featuring a gas BBQ hookup for summer entertaining and a premium Wagler Mini Barn shed for extra storage. The primary suite is a serene retreat, complete with a walk-in closet and a 3-piece ensuite featuring quartz countertops and custom cabinetry. A second bedroom and a 3-piece bathroom with main-floor laundry complete the main level. Downstairs, the fully finished lower level offers even more space to entertain or relax. Host game nights around the incredible wet bar, and give your guests their own space with two additional bedrooms and a full 4-piece bath. Additional highlights include a heated garage and 200-amp service. Just minutes from Port Stanleys beautiful beaches, charming shops, marinas, and golf courses, this home offers an unbeatable blend of upscale living and the laid-back lakeside lifestyle. (id:46416)
Oak And Key Real Estate Brokerage
14 Ponsford Place
St. Thomas, Ontario
Charming family home with great curb appeal. This three bedroom two-story is located in a great neighbourhood just steps to the playgrounds & trails at 1password park. The fully fenced backyard is large and offers a deck with awning, and plenty of gardens for vegetables and flowers as well as a shed. The kitchen is updated and there is a separate Dining room as well as a cozy living room and powder room on the main floor. The primary bedroom offers a spa like ensuite with an oversized tub and separate shower. The upstairs offers two more bedrooms and a 4 piece washroom. The basement is fully finished with a large family room and separate office space. Move-in ready! (id:46416)
Sutton Group - Select Realty
663 Woodcrest Boulevard
London South (South M), Ontario
Stylish Living in the Heart of Westmount! Welcome to this beautifully updated and move-in ready condo townhouse, fully finished from top to bottom and tucked away in one of London's most desirable neighbourhoods! Step inside to discover a bright and modern main floor, featuring a welcoming family room with patio doors that open to your private, fenced front patio - the perfect spot for morning coffee or summer lounging. The open-concept dining room is filled with natural light and flows seamlessly into a sleek kitchen complete with white cabinetry, stainless-steel appliances including fridge (2023), built-in cooktop (2023) and oven, island, and a newer dishwasher (2021). A second set of patio doors leads to a spacious deck (2018) ideal for BBQs and entertaining. A stylish 2-piece powder room rounds out the main floor. Upstairs, you'll find three generously sized bedrooms, including a bright primary suite with hard surface flooring, mirrored closet doors, and a private 2-piece ensuite. Two additional large bedrooms and a full 4-piece bathroom offer plenty of space for family or guests. But that's not all - the fully finished basement offers a cozy family room with wet bar area for movie nights or hosting friends, a second full 4-piece bathroom, ample storage, and a bonus room - perfect for a guest room, yoga studio, or home office. BONUS: Updated 125-amp electrical service (2021) with 40-amp Tesla charger (2021). With a single garage, driveway parking, and walking distance to excellent schools, parks, and shopping, this home checks all the boxes. Beautiful. Versatile. Move-in Ready. Welcome Home to Westmount! (id:46416)
Thrive Realty Group Inc.
2023 Westwick Walk
London South (South V), Ontario
Modern design two storey home in desirable Lambeth. Open concept main floor. Front room can function as formal living room or dining room depending on your specific needs. Large eat-in kitchen with chef's island. Family room with cozy fireplace. Main floor den for working at home. Four bedrooms upstairs including primary suite with ensuite and walk-in closet. Two of the remaining bedrooms have ensuite privileges. Finished lower level with entrance from garage. Great opportunity in a family friendly neighbourhood.Currently rented month-to-month for $3700. (id:46416)
Blue Forest Realty Inc.
6517 Beattie Street
London South (South V), Ontario
Spectacular Lambeth Court location with pie lot. Stunning curb appeal. This former Artisan model home comes fully finished. Gracious Open foyer welcomes you inside, Enjoy the 9ft ceilings throughout main, main floor laundry, custom kitchen with granite counters overlooking family room with gas fireplace, dining room, and eating area with terrace doors to 2-tiered deck with gazebo. Fully fenced yard, very private. 3 large bedrooms upstairs with primary bedroom with walk-in closet and private 5-piece ensuite bath, also Jack & Jill 4-piece bath between the 2 other bedrooms. Lower-level games room and rec-room, plus bedroom and 4-piece bath, wired for 5.1 surround sound. All standing cabinets included in basement hallway. Wrought iron railings, transom windows. (id:46416)
Sutton Group Preferred Realty Inc.
40 Rutherford Avenue
Aylmer, Ontario
Located in the heart of Aylmer, this charming 2-bedroom, 1-bathroom home is full of warmth, light, and possibilities. Step inside to a bright, open-concept layout with plenty of natural light throughout. The main floor offers convenient laundry, and just off the side entrance, you'll find a mudroom space perfect for backpacks, boots, or even a spot for the dog to dry off after a backyard adventure. Speaking of the outdoors the double-wide lot gives you room to breathe, play, and entertain. The backyard is fully fenced, with a veggie garden already in place and a hot tub ready for relaxing evenings under the stars. There's even a detached single-car garage for parking, storage, or tinkering on your latest project. The unfinished basement offers loads of storage space, keeping your living areas clutter-free and functional. Location? You're directly across from East Elgin Secondary School and just blocks from elementary schools making this a great spot for families or anyone who loves being part of a walkable, close-knit community. Whether you're just starting out, downsizing, or looking to make a move to small-town life, this home is ready to welcome you. (id:46416)
A Team London
1431 Stoneybrook Crescent
London North (North G), Ontario
Set in the heart of the sought-after Stoneybrook neighbourhood, this well-maintained home sits on a generously sized lot with 65 ft of frontage, surrounded by mature trees and manicured gardens. Just 7 homes down the street from Stoneybrook Elementary School and a short walk to Hastings Park. The location is ideal for families and outdoor enthusiasts alike.The private backyard offers a large deck, a covered hot tub, a flagstone patio area, and a garden shed nestled into the tree line. Inside, the main floor features a bright and cozy living room with a large bay window, a spacious eat-in kitchen with ample cupboard space, and a patio door leading to the deck. There's also a large, welcoming foyer with a 2-piece powder room.Upstairs are three generously sized bedrooms and a 4-piece bathroom. The lower level includes a cozy family room with a focal-point brick fireplace, plus a bonus space perfect for an office or gaming area. Updates include most windows, a furnace (2025), and A/C (2025). The insulated garage is currently used as a gym/workshop but remains fully functional. Additional storage is available under the foyer. A smart layout, valuable upgrades, and a prime location make this home a solid choice in one of the city's most desirable areas. Don't miss the chance to live in a community that blends quiet residential charm with walkable amenities, top-rated schools, and beautiful green spaces. (id:46416)
RE/MAX Centre City Realty Inc.
1 - 2070 Meadowgate Boulevard
London South (South U), Ontario
One of only two enhanced end unit models in a family-friendly complex! This home is in like-new condition and is beaming with natural light, thanks to 8 EXTRA WINDOWS compared to the standard end unit in the complex (11 extra compared to an interior unit). Featuring a modern design, updated paint, hardwood floors, and professionally steam-cleaned carpets, this home is ready to move into without lifting a finger. The bright foyer leads to a main-floor bedroom or family room with a full 3-piece bath and access to a large 12x12 deck - perfect for your morning coffees or summer barbecues. On the second level, 9-foot ceilings, engineered hardwood, and a sleek kitchen with quartz countertops, under-cabinet lighting, stainless steel appliances, and a new backsplash create an inviting and low-maintenance space. Upstairs, you'll find three more bedrooms, a stylish 4-piece main bath, and a laundry closet with a stacked washer/dryer. The primary bedroom offers an oversized closet and an ensuite bathroom. Located near shopping, Victoria Hospital, the newly built Summerside Public School, and Highway 401, this combines a convenient location with low maintenance and fees. Don't miss your chance to make it yours! EXTRA: Condo fee includes landscaping, deck maintenance, snow removal (including driveway), and more! *Two rooms & the deck are virtually staged* (id:46416)
Streetcity Realty Inc.
83 Greene Street
South Huron (Exeter), Ontario
Welcome to your dream modern home situated on a prime corner lot in the desirable Buckingham Estates subdivision of Exeter. This stunning approximately 2000 sq ft detached residence boasts a carpet-free main floor with 9-foot ceilings, enhancing the spacious feel of the open-concept design. Enjoy the bright and airy atmosphere in the expansive kitchen featuring quartz countertops, an upgraded pantry, and extended cabinets, seamlessly flowing into the dinette and great room. With lots of natural light flooding the main level, this home is perfect for entertaining. The master suite is a true retreat, offering a generous walk-in closet and a luxurious ensuite bath with modern ceramic finishes. Additional highlights include convenient upper-level laundry, stylish upgraded light fixtures, and beautifully improved washrooms. The double car garage and double driveway provide ample parking, with potential for up to four vehicles. Located just 30 minutes from London and 20 minutes from the stunning shores of Grand Bend, this vibrant neighbourhood offers both comfort and convenience. Don't miss this extraordinary opportunity - schedule your visit today! (id:46416)
Royal LePage Triland Realty
1052 Loft Court
London North (North S), Ontario
Quiet, Private, and Incredibly Spacious -The Ideal Family Home. Spacious is an understatement. Tucked away at the end of a peaceful cul-de-sac, this welcoming 4-bedroom, 4-bathroom two-storey home offers just over 3,350 sq. ft. of beautifully finished living space, ideal for growing or multi-generational families. Situated on a generous pie-shaped lot backing onto serene Foxfield Woods, privacy and nature are your everyday backdrop. Whether you're relaxing on the patio or watching the seasons change through oversized windows, this home offers a rare combination of tranquility and space. Inside, you'll find thoughtfully designed living areas with plenty of room to spread out, entertain, and enjoy. From cozy family evenings to hosting large gatherings, this home fits every chapter of life. Opportunities like this combining size, setting, and location don't come around often. Schedule your private viewing today and see what makes this home so special. (id:46416)
Century 21 First Canadian Corp
15240 Scott Line
Chatham-Kent (Muirkirk), Ontario
Welcome to this beautifully designed 5 bedroom, 3 bathroom 3.1 acre property. Situated on a spacious lot, this home offers an inviting layout perfect for families and entertaining. Step inside the main floor and you're greeted by rich walnut flooring throughout and a bright open concept living space. The kitchen is a chefs dream with custom maple cabinetry, granite countertops, and ample space for cooking and gathering. A sliding door from the living room opens to a deck with a scenic view overlooking rear of the property, ideal for morning coffees or relaxing evenings. The main level features three generously sized bedrooms, including a primary bedroom complete with a walk-in closet and private 3-piece ensuite. Convenience is key with main floor laundry at the end of the hall. During the colder months you can enjoy the comfort of the heated attached garage. Downstairs, the fully finished basement offers a large rec room anchored by a cozy gas fireplace, two additional bedrooms, and a full 4-piecebathroom, perfect for guests, teens, or a growing family. Two sliding doors provide walkout access to the rear of the home, bringing in natural light and extending the living space outdoors. Don't miss your chance to call this one home! (id:46416)
Royal LePage Triland Realty
Contact me
Resources
About me
Yvonne Steer, Elgin Realty Limited, Brokerage - St. Thomas Real Estate Agent
© 2024 YvonneSteer.ca- All rights reserved | Made with ❤️ by Jet Branding
