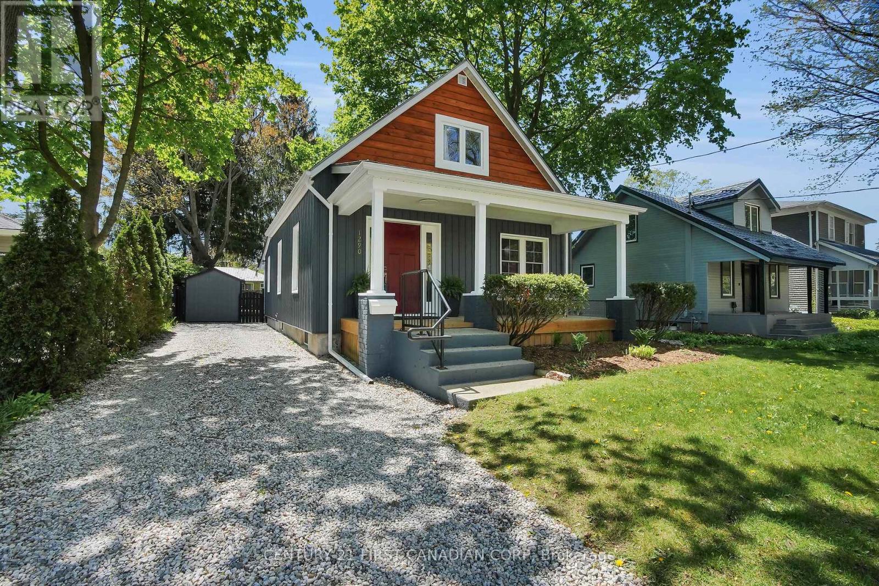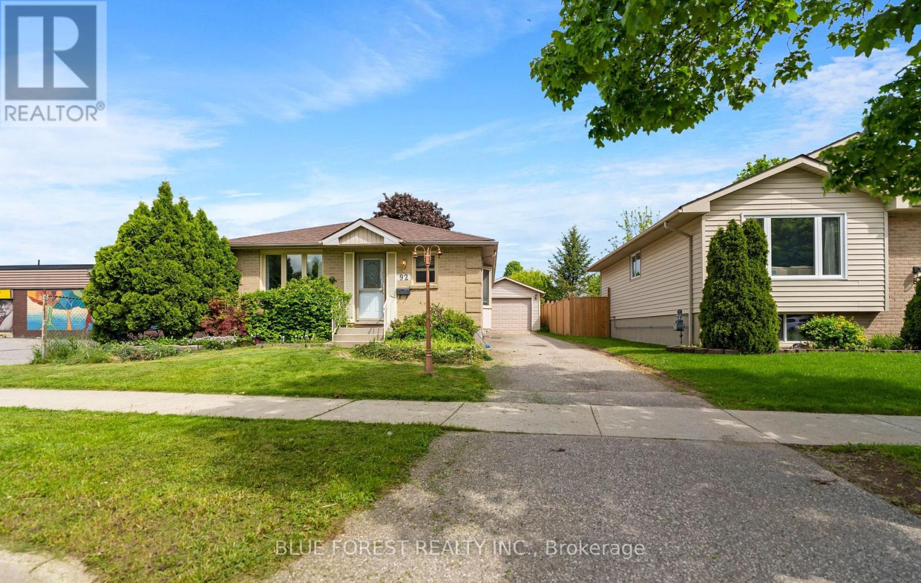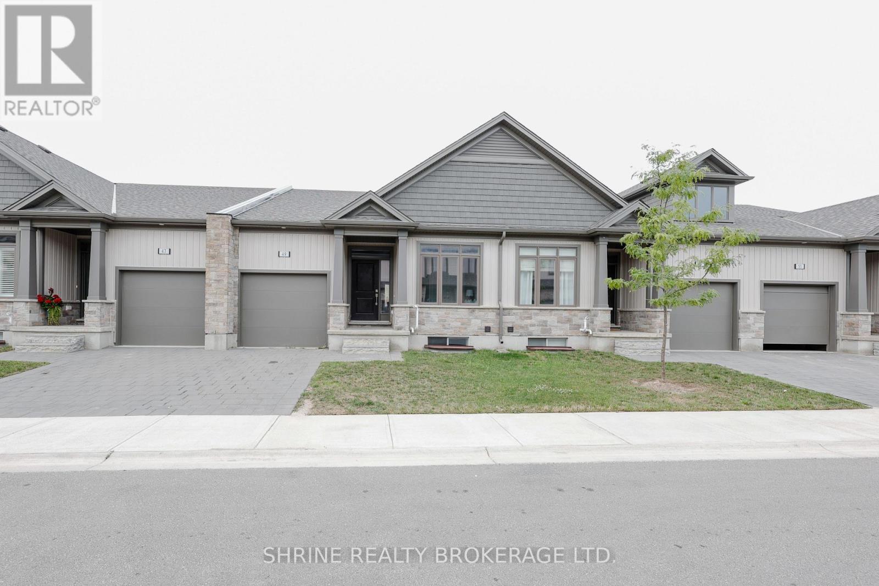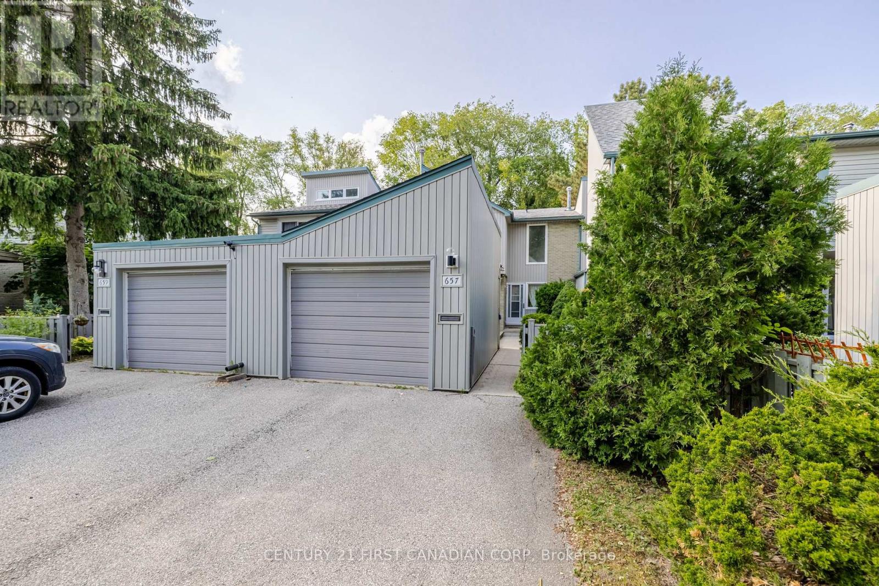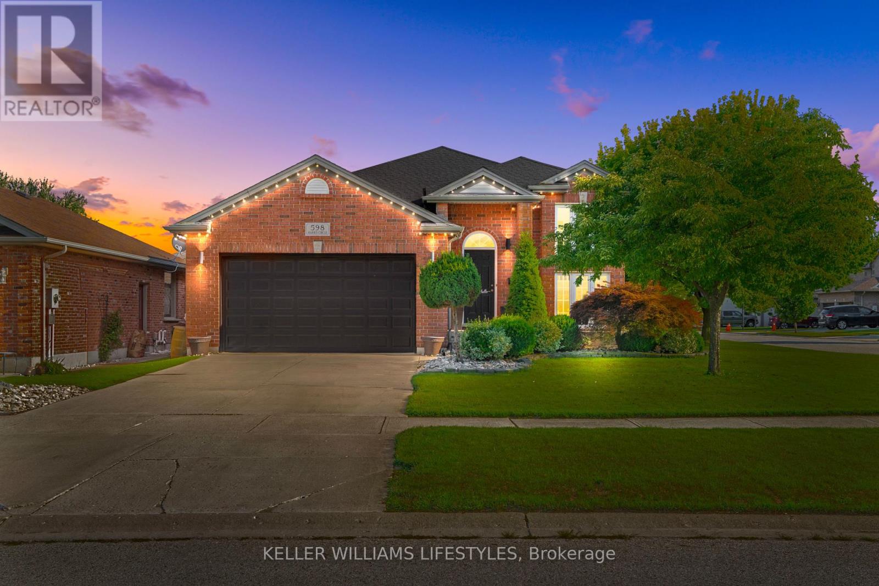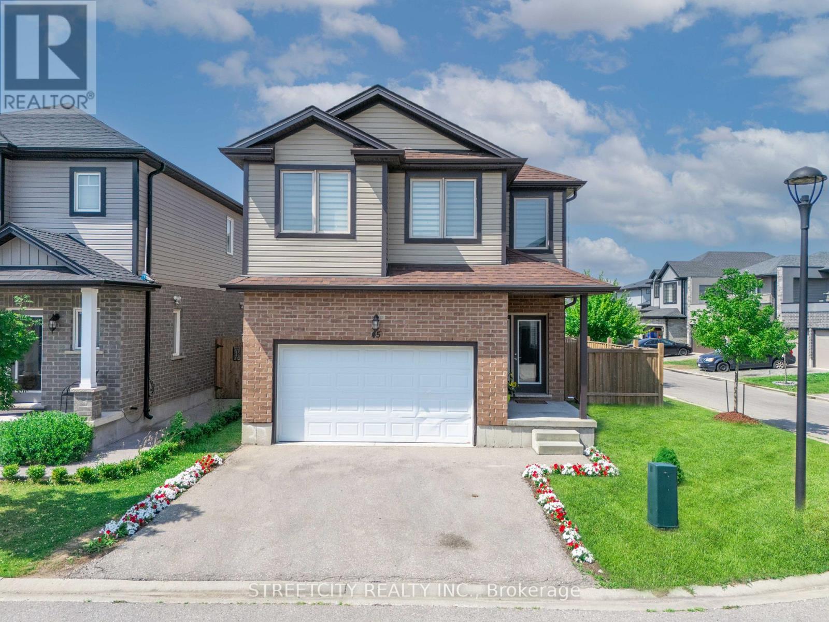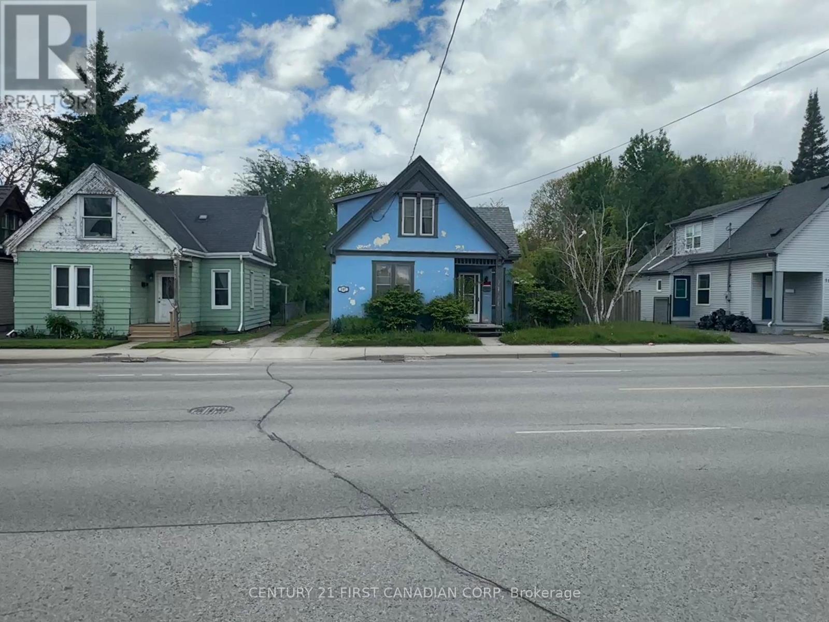Listings
206 - 320 Sugarcreek Trail
London North (North N), Ontario
Great North West location minutes to Western University, Fanshawe College, Downtown, Hospital, Shopping, great schools, Sugarcreek Park and much more. This gorgeous and modern London condo, in the sought out, pet-friendly, Nuvo building one bathroom unit with a lovely retreat with open-concept Living Room, electric fireplace, crown moulding and custom lighting. Kitchen with granite countertops & breakfast bar. In-Suite Laundry and Balcony. One underground parking spot. Good for modern living for a couple or small family or investment. All appliances included. Don't miss out on this opportunity! (id:46416)
Sutton Group - Select Realty
168 Forest Avenue
St. Thomas, Ontario
Beautifully Custom Built Home - Spacious & Versatile! Built in 1993, this beautifully crafted Raised Ranch offers approx 2500 sq ft of interior living space, perfect for families or multi-generational living. With five generously sized bedrooms and two full bathrooms, there's plenty of room to grow and relax. Set on a gorgeously landscaped and fully fenced lot, the outdoor space is ideal for entertaining, gardening, or simply enjoying the peace and privacy of your backyard. Inside, you will find lots of windows that let in natural light, elegant hardwood floors, and a warm, welcoming atmosphere throughout. The attached single-car garage at the back has been thoughtfully converted into a workshop, see floorplans to show that space. It could easily be converted back into a garage if desired simply by reinstalling the garage door. This home is a MUST-SEE! Whether you are looking for space, style, or the perfect setting for a multi-family home, this property delivers. Come see it for yourself! (id:46416)
Century 21 First Canadian Corp
43 Silverdale Crescent
London South (South T), Ontario
Welcome to 43 Silverdale Crescent A Solid Opportunity in a Great Neighborhood Nestled on a mature, tree-lined crescent in a sought-after area, this spacious side-split home offers incredible potential for those looking to update and make it their own. With great bones, original hardwood floors, and a classic layout, this property is the perfect canvas for your renovation vision. The main floor features a bright living room with a large picture window, a stone fireplace, and an open-concept feel. The upper level offers generously sized bedrooms and a full bathroom, while the lower level includes additional living space ideal for a family room, home office, or in-law potential. Step outside to a private, lush backyard surrounded by greenery perfect for gardening, relaxing, or entertaining. Whether you're an investor, first-time buyer, or handy homeowner, this is your chance to get into a fantastic neighborhood and add value. Bring your ideas and make 43 Silverdale Crescent shine! (id:46416)
RE/MAX Icon Realty
103 Brock Street E
Tillsonburg, Ontario
Welcome to 103 Brock Street East, a charming and versatile bungalow nestled in the heart of Tillsonburg. This well-maintained property features two fully self-contained units, making it a perfect fit for multi-generational living, rental income, or a combination of both. The main floor offers 3 bedrooms and 1 full bathroom, with a bright and spacious layout. The updated kitchen flows into the living area, making it ideal for both everyday living and entertaining. Large windows bring in plenty of natural light, creating a warm and inviting atmosphere. The lower level features a self-contained 1 bedroom, 1 bathroom unit with its own kitchen, living space, and private entrance ideal for extended family, guests, or as a mortgage helper. Additional highlights include an attached garage, double driveway with ample parking, and a spacious backyard perfect for outdoor enjoyment. Located in a quiet, family-friendly neighborhood just minutes from downtown Tillsonburg, parks, schools, and shopping. Whether you're looking for a place to call home or a smart investment opportunity, 103 Brock Street East checks all the boxes. (id:46416)
RE/MAX Icon Realty
1290 Springbank Avenue
London South (South B), Ontario
Step into this beautifully renovated 1.5-storey gem in the heart of Byron, where every detail has been meticulously crafted to create the ultimate retreat! With a complete top-to-bottom renovation, this home combines timeless charm with modern sophistication, making it a true showstopper. Featuring 2 cozy bedrooms, including a versatile room with a built-in Murphy bed, plus a spacious primary suite tucked away in the half-storey with a full wall of closet storage and brand new pot lights. Two sleek, modern washrooms with fresh finishes complete the living spaces, while crown molding, tall baseboards, and pine shiplap walls add character throughout. Enjoy the luxury of new, high-end finishes: luxury vinyl plank flooring, newer windows, new interior doors and a fresh coat of paint in beautiful classic shades. The sunroom, with its gas fireplace and built-in storage, invites you to relax and unwind in style. The heart of the home? A completely redesigned kitchen featuring stainless steel appliances, a gas stove, a microwave rangehood, a large undermount sink, and stunning quartz countertops-perfect for cooking up a storm or hosting friends. The cozy lower level includes a family room, plus ample storage space to keep everything organized. Outside, a large, fully fenced yard offers a firepit and deck for entertaining on warm, evenings, while the shed with hydro is an ideal space for hobbies or DIY projects. Tucked away on a quiet street, this home feels like a peaceful oasis, yet you're just minutes from Springbank Park, Boler Mountain, restaurants, shopping, and schools. With a new roof (2017), furnace and AC (2022), plus all new appliances, siding, and insulation (2023), there's absolutely nothing left to do but turn the key and enjoy one of the most sought-after neighborhoods in London. Don't miss your chance to call this Byron beauty home! (id:46416)
Century 21 First Canadian Corp
92 Ardsley Road
London North (North I), Ontario
Welcome to 92 Ardsley Rd, London! This well-maintained 3+2 bedroom, 2 bathroom bungalow is situated on a quiet street in a family-friendly neighbourhood. The main floor features a bright living area, functional kitchen, and three spacious bedrooms. The fully finished lower level offers two additional bedrooms, a full bath, and a large rec room ideal for extended family or in-law potential with side entrance. Enjoy a fully fenced backyard, perfect for outdoor entertaining. Conveniently located close to schools, parks, shopping, transit, and one of the nice areas of London. A great opportunity for families, investors, or first-time buyers! (id:46416)
Blue Forest Realty Inc.
730 Glover Crescent
Strathroy-Caradoc (Mount Brydges), Ontario
Charming Raised Bungalow in Mount Brydges! Welcome to this nice 3+1 bedroom raised bungalow, perfectly situated on a spacious lot in the serene community of Mount Brydges. This home features two bathrooms and offers ample outdoor space, making it ideal for anyone looking to add a workshop or enjoy a large mature yard. The home could use a little updating but has great bones to make it your own. As you step inside, you're greeted by a large foyer that leads to the heart of the home. The upper level boasts a generous living room where natural light floods in, creating a warm and welcoming atmosphere. Adjacent to the living room is a well-appointed dining area, perfect for hosting family meals and entertaining guests. The kitchen is equipped with an abundance of cupboard and counter space, catering to all your culinary needs. The upper level also includes three sizable bedrooms, each featuring its own closet for convenient storage. Completing this level is a full four-piece bath, ensuring comfort and functionality for you and your family. Venture down to the lower level, and you'll discover a huge family room, complete with a cozy wood stove and a walkout to the rear patio, making it a perfect spot for relaxation or gatherings. Additionally, this level features a fourth bedroom, a versatile recreation room, and a three-piece bath, along with plenty of storage options. Outside, enjoy lovely landscaping and a private patio, ideal for alfresco dining or simply soaking up the sunshine. The large storage shed can house all your outdoor equipment, while the expansive yard, once a garden, is surrounded by mature trees and offers potential for building a workshop or even severing a lot someday. With a double car garage, ample driveway space, and a prime location on a tranquil Crescent just across from a park, this home provides access to all the amenities Mount Brydges has to offer. Don't miss your chance to make this charming property your own it's truly a must-see! (id:46416)
Century 21 Red Ribbon Rty2000
186 Centre Street
St. Thomas, Ontario
Welcome to 186 Centre Street in St. Thomas. This well-maintained 4-level backsplit offers space, comfort, and a prime location. Featuring 3+2 bedrooms and 2 bathrooms, the home provides plenty of room for families or anyone needing flexible living space. The side entrance adds convenience, and the private backyard is designed for relaxation and entertaining with an above ground pool, hot tub, storage shed, and a spacious back deck. The front porch is the perfect spot to unwind and enjoy the wonderful neighbourhood. This home is ideally located close to schools, parks, restaurants, shopping, and everyday essentials. It is just a short drive to London, Port Stanley, and Highway 401, making it an excellent choice for commuters or weekend getaways. The private driveway fits two vehicles, and there is plenty of street parking available for guests. A fantastic opportunity to own a move-in ready home in one of St. Thomas's most convenient areas. (id:46416)
Blue Forest Realty Inc.
49 - 745 Chelton Road
London South (South U), Ontario
Welcome to this beautifully crafted, freshly painted, 2+1 bedroom, 3-bath, 2349 sq ft bungalow-style townhome offering elegant one-floor living with the bonus of a fully finished basement. Step into a sunlit open-concept layout featuring hardwood floors, a stylish kitchen with quartz countertops, and a cozy dinette perfect for family meals. The main floor includes a spacious primary suite with walk-in closet and private 3-piece ensuite, a second bedroom, and another full bathroom. Downstairs, enjoy a large finished rec room, third bedroom, and an additional full bath ideal for guests, extended family, or a home office. With an attached garage, quality finishes, and low-maintenance living, this home offers comfort and functionality. Located minutes from Hwy 401, schools, parks, and shopping, this is the perfect blend of lifestyle and convenience. Don'tmiss your chance to call this home! (id:46416)
Shrine Realty Brokerage Ltd.
14 - 657 Woodcrest Boulevard
London South (South M), Ontario
Welcome to this beautifully maintained 3-bedroom, 3-bathroom townhome perfect for first-time buyers, downsizers, or investors! It's just received a fresh coat of paint on all levels of the home and looks spectacular! Located on a quiet street yet just steps from Westmount Mall and a wide range of amenities, this home offers unbeatable convenience in a peaceful setting. The spacious layout includes a finished basement, detached garage, and extended driveway. Enjoy outdoor living with private sitting areas at both the front and back of the unit. The front yard opens to a lovely greenspace, creating a serene atmosphere with easy access to shopping, transit, parks, and schools. Walking distance to both elementary and secondary schools makes this an excellent choice for families. With great value, location, and comfort, this is a true gem you wont want to miss! (id:46416)
Century 21 First Canadian Corp
145 Victoria Avenue
South Huron (Stephen), Ontario
Set on just over half an acre and backing onto lush green space, this stylishly updated home in Crediton is the perfect blend of space, privacy, and modern updates! Inside, you'll find a beautiful and spacious living area designed for hosting and family gatherings, along with the convenience of main floor laundry. The main floor also features one bedroom, while the upper level includes three bedrooms ideal for guests, a home office, or a growing family. The home still showcases its beautiful old charm trim around the doors and windows, adding character to the many modern updates. Enjoy the new vinyl plank flooring, a durable metal roof designed to last for decades, new electrical wiring, new gas piping and thermostat, freshly painted interiors, a stunning new main floor bath, refinished stairs, new pot lights, an opened doorway for improved flow, and a roughed in bathroom upstairs ready for your finishing touches.The dining room has been thoughtfully renovated to now feature sliding doors leading directly to the outdoors, creating a seamless transition from indoor to outdoor living. Step outside to a newly extended backyard lounge area perfect for BBQs, entertaining, or quiet evenings under the stars. The exterior also offers two porches (one at the front and one at the side of the home), a brand new fence for added privacy, and a new concrete pad by the garage, enhancing functionality and curb appeal. A detached, heated 2car garage/shop ideal for hobbies, projects, or year round entertaining completes the package. The garage has been resprayed and re-insulated. Enjoy the convenience of expansive parking that can easily accommodate guests, larger vehicles, and all your outdoor equipment. Within a comfortable commute to London, Grand Bend, Exeter, Stratford, and other nearby communities, this property offers the perfect combination of quiet country charm and convenient access to everything you need. (id:46416)
Sutton Group - Select Realty
74 Archer Crescent
London South (South X), Ontario
Welcome to this spacious bungalow located in the White Oaks area, featuring two legal units (3+2). This property presents a fantastic opportunity as an income property, mortgage helper, or can easily be converted back into a single-family home, making it ideal for larger families needing 5+ beds & an extra kitchen. The City of London has conducted inspections for fire and building safety on the property. The main level is generously sized and includes three bedrooms, an updated kitchen with quartz countertops and plenty of cabinet space, an eating area, a dining room, an oversized living room, and laundry facilities. There is side door access to the lower unit, which can also be connected through the main floor if desired to revert to a single residence. The lower level serves as a self-contained unit and features two bedrooms with large windows, a spacious living room, a kitchen, a laundry area, and a den, all bathed in natural light. The home boasts solid flooring throughout, with new vinyl flooring, updated lighting, a new driveway, and fresh paint. Situated in south London, this bungalow backs onto green space, creating a peaceful, park-like setting in a fully fenced yard that must be seen to be appreciated. Additionally, a trail from the backyard leads through the parks to schools, a shopping mall, a recreation center, a medical center, and various amenities. All of this is complemented by quick access to Highway 401, hospitals, and major big-box stores. (id:46416)
Sutton Group - Select Realty
82 Wayside Lane
Southwold, Ontario
Welcome to 82 Wayside Lane! As you step inside this gorgeous Bungalow you will be captivated by the spacious open floor plan, 9 foot ceilings, 8 foot Doors, Engineered Hardwood & open concept kitchen, and dining room. The massive kitchen is a culinary masterpiece featuring tons of counter space and soft-close cabinets, a gas stove, a walk-in pantry, and an oversized island for entertaining. The main floor boasts two bedrooms, two baths, laundry on the main floor, and lots of natural light. The large primary bedroom features a coffered ceiling, a luxury ensuite bathroom with a double vanity, a walking-in shower, and a walk-in closet. All SS appliances included upgraded light fixtures & Pot lights throughout, an attached 2-car garage, a large concrete driveway with no sidewalk to shovel snow, and the list goes on. The huge basement is fully insulated with a rough-in for a third bathroom, waiting for you to develop extra living space, a man cave, or just keep using it for a big gathering and play area. Oversized patio door leading to the fully covered poured concrete patio with gas BBQ line, ideal for enjoying your morning coffee or tea, BBQ with family & friends. Just 15 min to London, 10 mins drive to St. Thomas, and 15 mins Port Stanley Beach. It cleaved in a brand new subdivision with lots of custom high-end homes averaging prices of over a million dollars. It is perfect for families looking for a safe and thriving area to call home. (id:46416)
Sutton Group - Select Realty
248 Snyders Avenue
Central Elgin (Belmont), Ontario
Splash Splash! Built in 2017, this one owner home has 3+1 bedroom, 4 bathrooms & offers 1,797 sq ft above grade plus a fully finished basement. The bright, open concept main floor features a chef's kitchen with gas stove, stone countertops, tile backsplash, island & a large pantry. Enjoy soaring 16 foot ceilings in the living room, with views of your private backyard overlooking the pool. A formal dining room, laundry room & powder room complete the main level.Upstairs, find 3 spacious bedrooms including a primary suite with walk-in closet and 4 piece ensuite featuring double sinks & a walk-in glass shower. The open staircase overlooks the living area below, adding architectural charm.The finished basement includes a cozy family room with electric fireplace and floor-to-ceiling stone wall, a 4th bedroom, 2-piece bath (with shower rough-in), & storage room.Step outside to your backyard oasis with heated saltwater inground POOL, tastefully landscaped, concrete patio with lots ofspace to sit or sun,herbs & vegetables. Additional features include a 2 car garage with inside entry to laundry/mudroom, and a separately fenced in side yard area.Enjoy the small town charm with great amenities including a grocery store, liquor store, restaurant, arena, parks & more. New public school is proposed to open for 2026. Easy access to 401 & 15 mins to London. You're not going to want to wait on this one.Contact your realtor today! (id:46416)
Platinum Key Realty Inc.
125 Vauxhall Street
London East (East M), Ontario
This house is a beautifully maintained 3-bedroom gem, perfectly located just a short stroll from St. Julien Park, bike paths, schools, and local amenities. Enjoy a flexible open layout with one bedroom on the main floor ideal as a home office or playroom and two more upstairs, along with a spacious family bath. The main level features a powder room and a character-filled open flow between the living, dining, and kitchen areas. Step outside to a rare, large backyard complete with lots of space for a patio, garden space or recreational activities. Nestled on a quiet street, this move-in-ready home also boasts a charming covered front porch with a wood ceiling, perfect for a coffee in either the morning or evening. A true blend of comfort, convenience, and charm. (id:46416)
Aros Realty Ltd.
63 Caprice Crescent
London East (East I), Ontario
Wonderful, 2 storey home set on a mature, landscaped lot, just minutes from schools, buses, shopping and the 401. This carpet-free home welcomes you from the flowered front walk. Enjoy the view of your yard through the large picture window in the living room and new patio door from the dining room that leads to the fenced backyard perfect for entertaining and barbequing on the composite deck! Eat-in Kitchen! The second floor features 3 bedrooms, all with easy-care laminate floors and a 4 piece family bathroom. The lower level has a family room/work out room, storage room, laundry room and 2 piece bathroom. Just move in and enjoy! Furnace and Roof shingles replaced 2017 (id:46416)
Glen Gordon Real Estate Ltd.
598 Harris Circle
Strathroy-Caradoc (Ne), Ontario
Welcome to 598 Harris Circle. A Quiet Gem in Strathroy's Sought-After North End Nestled on a peaceful crescent in a family-friendly neighbourhood. This charming 3 +1 bedroom home offers the perfect blend of comfort, convenience, and community. From the moment you arrive, you'll appreciate the curb appeal, mature trees, and wide driveway, a welcoming entry to a well-loved property. Inside, enjoy a functional layout with spacious living areas and plenty of natural light. Whether you're looking to settle into your first home, downsize with ease, or invest in a quiet, established area, this home offers strong potential. The fully finished lower level adds additional space, second bathroom and endless possibilities. Step out back to enjoy a private yard space ideal for relaxing, gardening, or entertaining with no direct rear neighbours. Close to schools, parks, arena, shopping, and all of Strathroy's amenities, this location balances calm residential living with quick access to everything you need. Don't miss your chance to explore this fantastic opportunity in one of Strathroy's best-kept pockets. Book your showing today! (id:46416)
Keller Williams Lifestyles
45 - 3270 Singleton Avenue
London South (South W), Ontario
For Sale - Spacious 3 Bedroom Detached Condo on a large Corner lot in South London Location! Discover comfort, space, and flexibility in this beautifully designed vacant land detached condo located in a sought-after South London neighborhood. This 3-bedroom, 2-bath home features a thoughtfully laid out floor plan with plenty of room for the whole family. Upstairs, you'll find three generously sized bedrooms along with a large living room that can easily be converted into an additional bedroom, ideal for growing families or multi-generational living. Enjoy direct access to the basement through a separate entrance from the garage, offering excellent potential for an in-law suite, home office, or future rental income. Additional features include: Bright and open living spacesQuiet and family-friendly neighborhoodConvenient access to schools, shopping, and this detached condo offers the freedom of freehold-style living with the benefits of condoownershiplow maintenance, and peace of mind. Don't miss out on this rare opportunity to own a versatile and spacious home in a prime location. Book your private showing today! (id:46416)
Streetcity Realty Inc.
450 Scott Street E
Strathroy-Caradoc (Se), Ontario
Welcome to this spacious and beautifully maintained 2-storey home, perfectly situated on a quiet crescent in one of Strathroys most sought-after neighbourhoods. With 4 bedrooms, 3 bathrooms, and over 3,000 sq ft of finished living space, theres plenty of room for your growing family and guests alike. Step inside to a bright and welcoming foyer featuring a striking staircase that sets the tone for the rest of the home. The main level offers an ideal layout, including a dedicated office, formal living and dining rooms, a large eat-in kitchen with ample cabinetry and quartz counters and a cozy family room accented with wood beams. Youll also find main floor laundry, a convenient mudroom/craft space, an office/den and a 2pc bath with plenty of thoughtful storage throughout the main floor. Upstairs, four generously sized bedrooms await, including a spacious primary suite complete with a walk-in closet and a full 6 piece ensuite and a renovated 4pc bath. The finished lower level expands your living space even further with a large rec room and additional storage areas, workspace or potential bedrooms, with easy access to the walk-up to your double car garage. Out back, enjoy warm summer evenings on the expansive composite deck, surrounded by mature landscaping with irrigation connected to your sand point well (free ground water!) and a private yard with a storage shed. This home truly has it all! This is the kind of home you have to see in person to fully appreciate. Dont miss out on your opportunity to own this lovely family home! (id:46416)
Keller Williams Lifestyles
685 North Leaksdale Circle
London South (South U), Ontario
Welcome to this stunning carpet-free, two-storey, located in the highly desirable community of Summerside with quick and convenient access to Highway 401. Offering over 2,000 sq. ft. of beautifully finished living space, this home is perfect for families seeking comfort, space and style. Step inside to discover an open-concept layout featuring 3+1 bedroom, 3.5 bathrooms, and a bright, inviting living area complete with a cozy gas fireplace. The high-end kitchen is a chef's dream, showcasing quartz countertops, a stylish backsplash, a walk-in pantry, and a patio door that leads out to a large deck-ideal for entertaining. Upstairs, you'll find two generously sized bedrooms, a full bathroom, a convenient laundry area, and plenty of storage. The spacious primary suite serves as your person retreat, featuring a luxurious ensuite with a jacuzzi for the ultimate relaxation experience, as well as a large walk-in closet. The fully finished basement provides additional living space, featuring a bedroom, full bathroom and a kitchenette-ideal for a potential in-law suite or guest accommodations. Additional features include a double-car garage, a fully fenced backyard with no rear neighbours for added privacy, and tasteful finishes throughout. This exceptional home combines functionality, comfort, and elegance-a true must-see! (id:46416)
Royal LePage Triland Realty
1385 Sandy Somerville Drive
London South (South A), Ontario
Exquisite 2+1 bedroom, 3.5 bath one floor executive home w/double garage & golf cart bay backing onto beautiful greenspace & pond in upscale gated RIVERBEND GOLF COMMUNITY w/24HR concierge security, community club house w/pool, gym & chef prepared dining! This beautifully customized home offers the very best of convenience & luxury living within a lifestyle community for active adults 50+! Features of this impeccably maintained home feature: attractive curb appeal w/paver stone drive, covered front porch w/stone accents & tile, RainGlass front door & matching sidelights; spacious & light filled interior; neutral decor, engineered hardwood & high ceilings; upgraded baseboards throughout; welcoming foyer w/raised ceiling & cove moulding; large office/den with vaulted ceiling, transom picture window & custom DOWNSVIEW built-in desk units; open concept principal living areas feature living room w/floor to ceiling fireplace surround, coffered ceiling & recessed lighting; spacious dining area w/coffered ceiling & access to covered rear deck opens to designer kitchen w/ceiling height uppers, quartz counters, quality appliances, custom range hood & walk-in pantry w/organizers; gorgeous primary bedroom w/raised tray ceiling, customized NIEMAN MARKET walk-in closet & luxurious easy access 4pc ens w/double pocket doors, dual vanities, heated towel rail & oversized shower; 2nd bedroom w/private 4pc ens; additional 2pc main floor powder room & laundry w/washer & dryer, custom DOWNSVIEW cabinets & convenient solar tube lighting; the lower level boasts huge familyroom w/fireplace, games area, 3rd bedroom, 3pc bath + loads of potential living space if needed. Enjoy fantastic views year round from the large covered concrete deck w/tile floor, glass railing & gas line for BBQ & heater; HRV; back up sump pump & new sump pump (2024 & 2025) + more! Land lease fees-$793.59/mo, maintenance fees $633.61/mo & min. $900/annually for food/beverage; NO LAND TRANSFER TAX! (id:46416)
Royal LePage Triland Robert Diloreto Realty
136 Chestnut Avenue
Sarnia, Ontario
Welcome to 136 Chestnut Ave - A perfectly renovated home located in a family friendly neighbourhood.This 4 bedroom home is sure to impress and doesn't leave you with much to do yourself! Turn key and ready to move in! Upgrades include; New kitchen, all new appliances, duct work, furnace, AC, hot water tank, electrical, plumbing, bathrooms, new windows in the basement, pot lights, flooring, paint and trim. The backyard is nice and private with a deck for entertaining and a double detached garage with two new garage doors and new cement pad. (id:46416)
Initia Real Estate (Ontario) Ltd
483 George Street
Central Elgin, Ontario
Boutique 5-Unit Airbnb Investment Property in Port Stanley's Prestigious Mitchell Heights. An exceptional opportunity to own a fully turnkey short-term rental asset in the heart of Port Stanley's most sought-after neighbourhood. Nestled in the tranquil enclave of Mitchell Heights, this unique property features five fully furnished, self-contained suites, purpose-built premium Airbnb hosting. High occupancy year-round. Each unit offers private entrances, upscale finishes, and thoughtfully designed interiors that blend comfort with modern elegance. Guests enjoy serene ravine views, lush treed surroundings, and walkable access to beaches, dining, and downtown charm. Property Highlights: Five individually metered, professionally designed suites, Proven rental income with established Airbnb presence, Private outdoor seating areas and scenic views, High-end furnishings, kitchens, and spa-inspired bathrooms, Zoned and licensed for short-term rentals, Ideal for investors seeking immediate cash flow and long-term appreciation. On site laundry, 5 parking spots. Whether you're expanding your portfolio or launching into vacation rentals, this rare offering combines boutique charm with solid financial performance. Dont miss your chance to acquire one of Port Stanley's most desirable income properties. Contact today for full financials, showing availability, and detailed suite specifications. (id:46416)
RE/MAX Advantage Realty Ltd.
107 Adelaide Street N
London East (East K), Ontario
Welcome to this 5-bedroom, 2-bathroom home, perfect for first-time buyers, growing families, or investors! Ideally located near LHSC, downtown London, public transit, schools, and shopping, this property offers unmatched convenience and strong future potential. The spacious layout includes bright living areas, a functional kitchen, and generously sized bedrooms, providing comfort and flexibility for any lifestyle. Whether you are looking to move in or rent out, this home is completely turn-key. Enjoy the private backyard, ideal for relaxing or entertaining. With two full bathrooms and ample parking, its well-suited for larger households or multi-generational living. This property is not only a great place to live but also a smart investment opportunity. Don't miss your chance to own this versatile and conveniently located home. The house had a major renovation in 2022; Furnace and Water Heater were replaced. The roof was done in 2020 and most windows have been replaced over the years. Schedule your private showing today! (id:46416)
Century 21 First Canadian Corp
Contact me
Resources
About me
Yvonne Steer, Elgin Realty Limited, Brokerage - St. Thomas Real Estate Agent
© 2024 YvonneSteer.ca- All rights reserved | Made with ❤️ by Jet Branding




