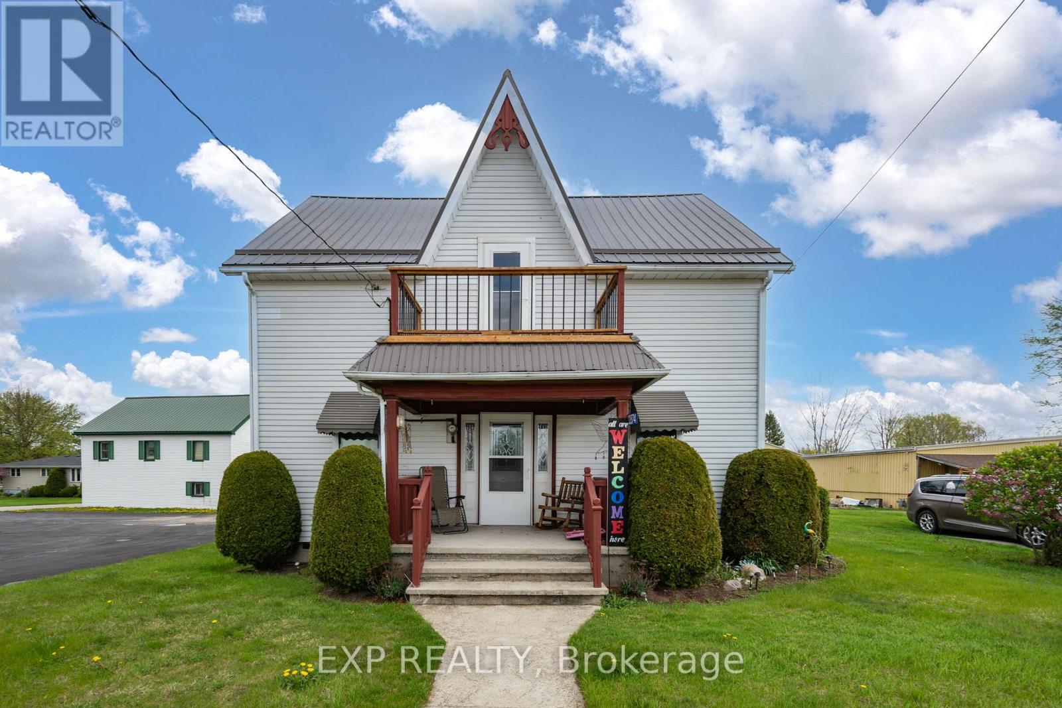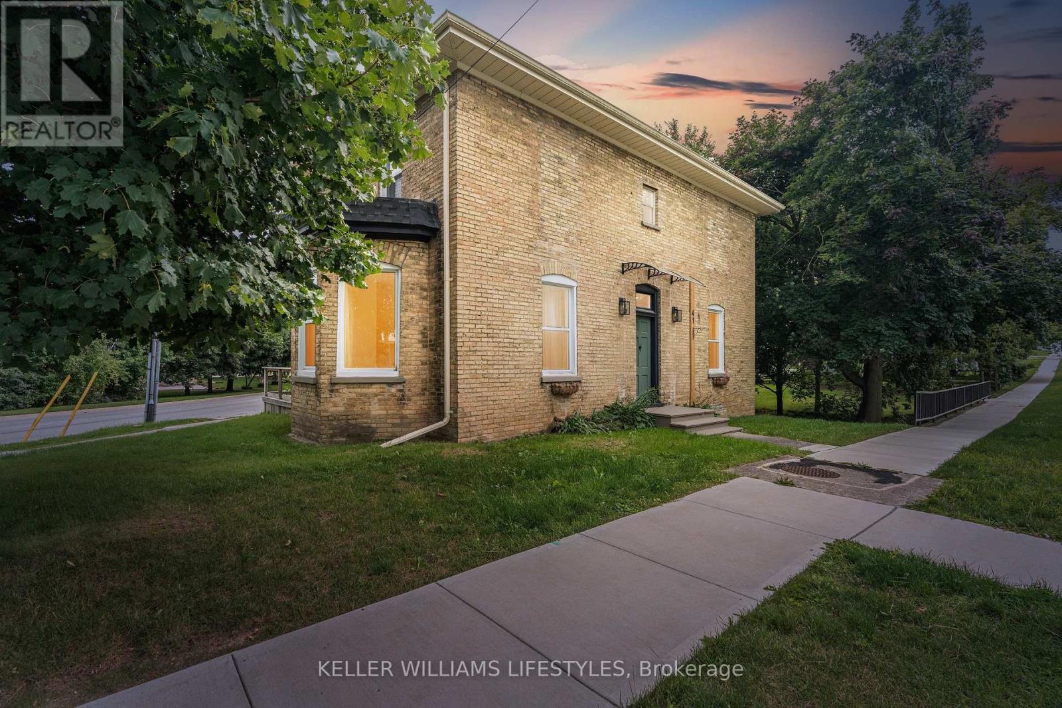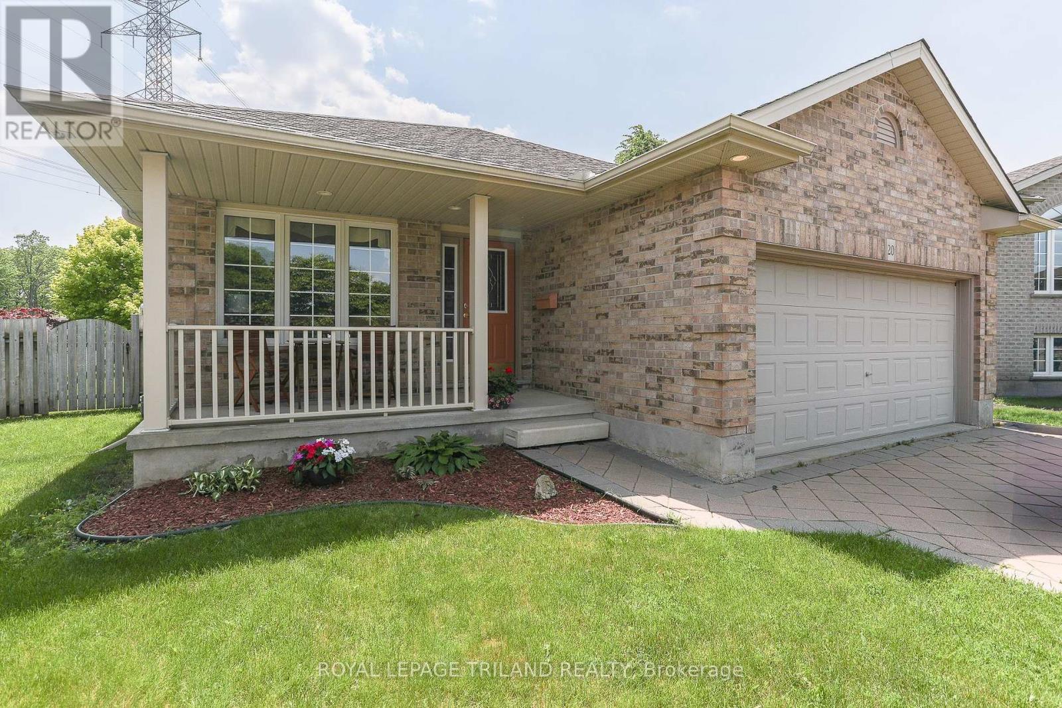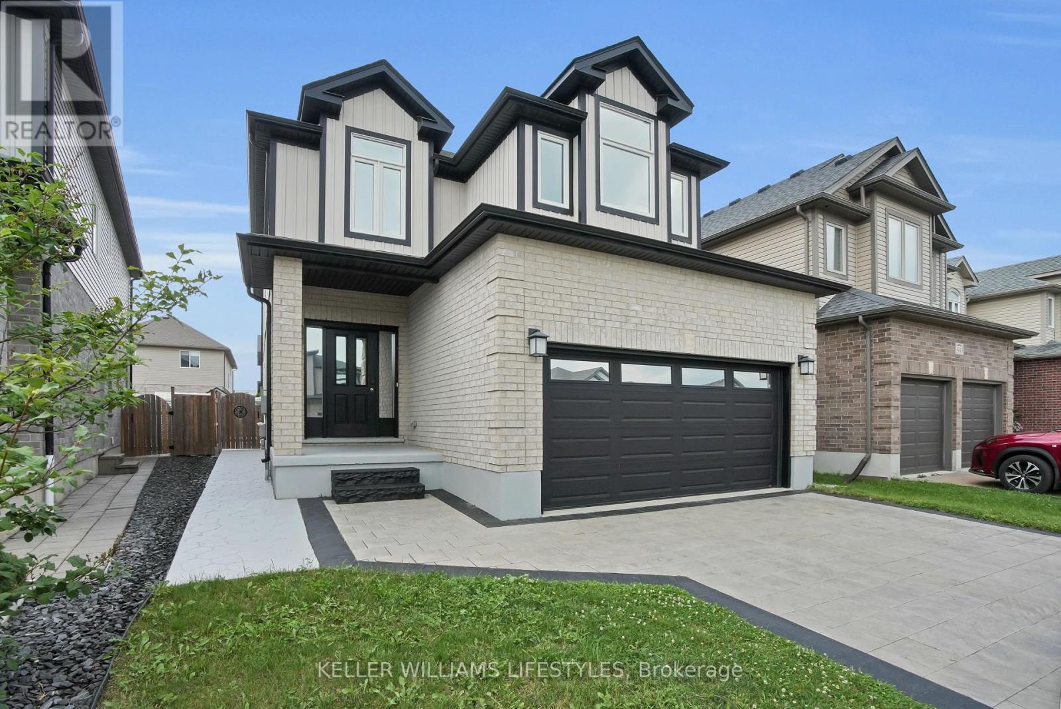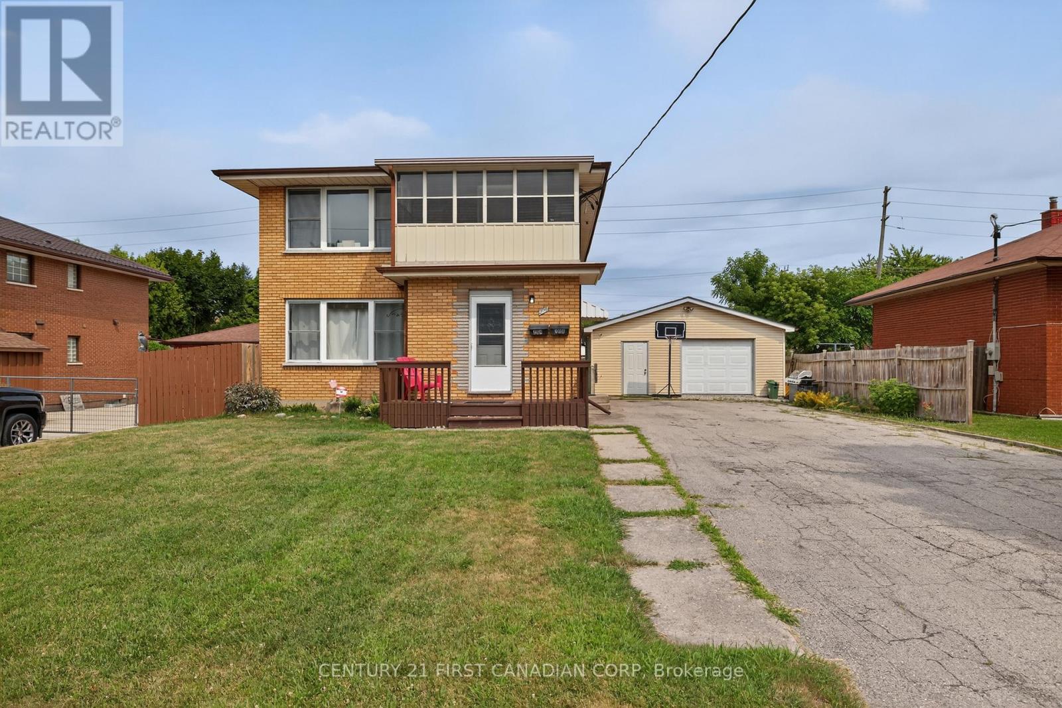Listings
22874 Hagerty Road
Newbury, Ontario
Room to Roam. Close to Everything That Matters. If you've been looking for more space and small-town charm without giving up daily conveniences this might be the one. Sitting on a large, irregular-shaped lot, this 3+1 bedroom, 2-bath home offers functionality and flexibility inside and out. The layout works for a growing family, down-sizer, or even someone looking to add a home office or guest suite. Vinyl flooring runs throughout, making maintenance a breeze.Out back, you've got a poured cement pad perfect if you've been dreaming about building a workshop, garage, or extra storage. And with no immediate rear neighbours, you've got all the privacy and potential to make the space your own. Location perks? This ones packed with them: Just 5 minutes to the local hospital, LCBO, Beer Store, park, splash pad and baseball fields. Wardsville Golf Course is around the corner for your weekend tee time10 minutes to schools, groceries, Tim Hortons, and local churches. And lets not forget the Newbury Legion a hub for real community events like Canada Day fireworks, quarter auctions, and the famous fireman's brunch. Whether you're upsizing, relocating, or simply looking for a quieter lifestyle without sacrificing convenience, 22874 Haggerty Road checks a lot of boxes. Bonus: Quick access to Hwy 401 for an easy commute while still enjoying small-town living. (id:46416)
Exp Realty
14 - 203 Wychwood Park
London North (North J), Ontario
DETACHED 2 BEDROOM BUNGALOW LOCATED IN SHERWOOD FOREST, WALKABLE TO WESTERN UNIVERSITY,UNIVERSITY HOSPITAL AND SHERWOOD FOREST MALL!THIS EXCLUSIVE ENCLAVE OF EXECUTIVE CONDOMINIUMS ONLY HAS 15 ONE FLOOR UNITS.SLEEK MODERN FINISHES AND AN OPEN CONCEPT DESIGN MAKES THIS HOME VERY DESIRABLE TO EMPTY NESTERS OR DOWN SIZERS.THE EXTERIOR DESIGN HAS STONE AND STUCCO HAS A BREAKFASTWITH WOOD TRIM DETAILING PLUS FRONT AND REAR COVERED PORCHES.THE KITCHEN FEATURES QUARTZ COUNTERS AND BACKSPLASH, WHITE HIGH GLOSS UPPER AND LOWER CABINETS. THE ISLANDHAS A BREAKFAST BAR AND IS FINISHED IN A RICH WALNUT FINISH.THE GREATROOM HAS A LINEAR FIREPLACE WITH A TILE SURROUND.THE ENSUITE IS A RETREAT WITH HEATED FLOORS AND HIGH END FINISHES.CHECK OUT THE PICTURES AND VIDEOS AND BOOK YOUR APPOINTMENT NOW! (id:46416)
Sutton Group Preferred Realty Inc.
41 Broadway Street
Lambton Shores (Forest), Ontario
Blending timeless charm with modern sophistication, this beautifully updated home is a rare find in todays market. Featuring three spacious bedroomsincluding a stunning primary suite with a walk-in closet and spa-like ensuitethis residence offers both comfort and style. Two additional well-designed bathrooms enhance the homes functionality, while the open-concept main floor is anchored by a showstopping new kitchen. Designed to impress, the kitchen showcases sleek black cabinetry, warm butcher block countertops, and elegant gold hardware, delivering a perfect balance of contemporary flair and industrial edge. Situated on a generous corner lot and just minutes from shopping, dining, and top-rated schools, this fully renovated home offers the luxury of modern living without the premium price tag of new construction. (id:46416)
Keller Williams Lifestyles
15 Victoria Avenue E
South Huron (Stephen), Ontario
This beautifully updated 1.5-storey home offers incredible value with a blend of modern updates and functional space in a peaceful country setting. With 3 bedrooms, 2.5 baths, and a spacious 25'x30' heated shop, this property is ready to impress.Step into the open-concept main floor featuring engineered hardwood floors, quartz countertops, stylish light fixtures, and updated appliances. The versatile main-floor bedroom with an adjacent powder room makes a great guest room or home office. Upstairs, enjoy a private primary retreat, a second spacious bedroom, and a spa-inspired bath with heated floors and a convenient laundry chute.The partially finished basement includes another full bath and room to grow, ideal for a rec room, gym, or extra living space. Outside, there's plenty of room to relax, entertain, or get to work in the large heated shop, perfect for hobbies, storage, or your next project.Just 15 minutes from Grand Bend and 40 minutes from London, this home offers the perfect balance of rural living and city access, now at an even better price. Dont miss this new opportunity! (id:46416)
Revel Realty Inc.
79 Hume Street
London East (East M), Ontario
Stylish, Move-In Ready & Packed with Upgrades! This beautifully renovated bungalow is the perfect opportunity for first-time buyers or savvy investors looking for a turn-key home on a quiet street in London. Set on a deep 30' x 135' lot, the home features a bright main floor with a newer kitchen shaker-style cabinets, quartz countertops and updated laminate flooring (2021). The lower level offers a cozy living area, bedroom, brand-new 3-piece bathroom (2023), and a newly finished laundry room. Enjoy peace of mind with a metal roof installed in 2022, offering exceptional durability, energy efficiency, and a lifespan of 40+ years an ideal upgrade for long-term homeowners. Step outside to a spacious backyard, perfect for entertaining, kids, pets, or future expansion. Located near schools, shopping, restaurants, parks, and a community pool this home delivers comfort and convenience in a family-friendly area. All appliances included. Clean, modern, and move-in ready (id:46416)
Century 21 First Canadian Corp
46620 Yorke Line
Malahide, Ontario
Peaceful 3-Bedroom Brick Ranch Surrounded by Nature. Enjoy country living in this serene 3-bedroom, 2-bathroom brick ranch, nestled among trees and open farm fields with no neighbours in sight. The beautifully updated backyard pool offers the perfect summer retreat, while the on-demand generator ensures year-round peace of mind. A rare blend of privacy, comfort, and tranquility just minutes from town. Some of the upgrades in this house over the last bunch of years are well pump, pressure tank, uv filtration system, steel roof, eavestroughs, pool shed, pool and equipment. Separate access to the basement from the rear yard. (id:46416)
Elgin Realty Limited
270 Highview Crescent
London South (South O), Ontario
OPEN HOUSE SAT & SUN 2-4pm. Welcome to 270 Highview Cres in the heart of desirable Norton Estates! This beautifully renovated 4-level back-split offers exceptional space, style, and versatility with 3+2 bedrooms and 2.5 bathrooms. Step inside and prepare to be impressed this home is deceptively spacious with modern finishes throughout. The bright, open-concept main level features a stunning white kitchen complete with quartz countertops, soft-close cabinetry, an island with waterfall edge, and stainless steel appliances. Oversized windows and pot lights flood the space with natural light. Upstairs, you'll find three generous bedrooms and a stylish modern farmhouse-inspired 4-piece bathroom. The lower level offers a versatile room perfect for a home office, kids playroom, den or bedroom, a convenient 2-piece bath, and a large family room featuring a tiled accent wall with built-in electric fireplace.The fully finished basement includes a spacious bedroom with a luxurious 4-piece en-suite, plus a dedicated laundry room with custom finishes. Enjoy parking for up to six vehicles and a large backyard complete with a massive concrete patio perfect for summer entertaining. Set on a quiet street in a mature, family-friendly neighbourhood, this home is just minutes from the 401, top-rated schools, shopping, transit, and all of South Londons amenities. (id:46416)
The Realty Firm Inc.
119 Erie Street
St. Thomas, Ontario
Beautifully Updated 4-Plex in a Prime Family-Friendly Neighborhood. Welcome to this exceptional 4-plex, offering a rare blend of timeless character and modern upgrades in a desirable, family-oriented location. Each of the four spacious 2-bedroom units has been thoughtfully renovated, making this a turnkey investment opportunity or an ideal multi-family living space. Inside, you'll find beautifully refinished hardwood floors that bring warmth and charm to every unit. The kitchens are a standout feature finished with granite or quartz countertops for a sleek, durable workspace. Pride of ownership shines throughout, with each unit meticulously maintained to ensure tenant comfort and satisfaction. Tenants can enjoy a shared, fully fenced yard complete with a lovely gazebo perfect for outdoor relaxation or summer gatherings. The property is as functional as it is attractive, boasting a long-lasting metal roof and a newer water furnace for added efficiency and peace of mind. With four dedicated parking spaces and a double garage, there's ample room for tenant vehicles and storage. This property isn't just a place to live its a community where tenants can feel at home. Additional Highlights: Gross rental income: $62,508/year. Shared laundry income: $100-130/month. Utility costs (shared): Hydro for basement & water ranges from $200-240/month, gas between $100-150/month (not on budget). Whether you're looking to expand your investment portfolio or secure a multi-family property with excellent income potential, this well-maintained 4-plex is a must-see. Book your private showing today and discover what sets this property apart. (id:46416)
Elgin Realty Limited
20 Linden Lane
St. Thomas, Ontario
Welcome to 20 Linden Lane, a stunning 4-level executive backsplit in the heart of St. Thomas, Ontario. Priced at $624,900, this 2000 sq ft home blends comfort and elegance with 2+1 bedrooms and 2 bathrooms. Tucked away on a quiet cul-de-sac, the covered front porch offers a warm welcome. Inside, the open-concept living and dining rooms are enhanced by a vaulted ceiling, creating a spacious and inviting atmosphere. The kitchen features a central island ideal for meal prep and gatherings. Upstairs, the oversized primary bedroom provides a peaceful retreat with a large walk-in closet and views of the private backyard. A second bedroom and a 3-piece bath complete this level. The third level offers a bright family room with large windows and a cozy fireplace, perfect for relaxing or entertaining. The fourth level features a versatile space that can serve as a bedroom or office, plus ample storage, a large laundry area, and cold storage. Step outside to your secluded backyard oasis, ideal for entertaining or enjoying quiet moments. With no rear neighbors, privacy is assured. The double garage includes a workbench, catering to hobbyists or those needing extra storage. This move-in-ready home offers both functionality and style. The lower level is a blank canvas perfect for a games room, craft space, or home theater. Located in a peaceful neighborhood with great neighbors, close to parks and amenities, and just 20 minutes from London, 20 Linden Lane is where comfort meets convenience. Come experience the charm and thoughtful design of this exceptional home, your perfect next move. (id:46416)
Royal LePage Triland Realty
3447 Georgeheriot Lane
London South (South W), Ontario
Welcome Home! Impressive detached 2-storey home situated in the desirable 'Copperfield Estates' in South London. Built in 2016, this generously sized residence features 6 bedrooms, 4 bathrooms, and a fully finished basement perfect for large or growing families.The main level showcases engineered hardwood floors and a open layout designed for comfortable living and entertaining. The eat-in kitchen offers plenty of room for family meals and gatherings, with a sliding glass door that leads directly to the low-maintenance backyard. Ideal for BBQs and easy outdoor access. Upstairs, you will find the ultimate primary bedroom! It is a true retreat, complete with a luxurious 4-piece ensuite and an oversized walk-in closet. Located close proximity to some of London's best schools, parks and shopping. Major 401 highway access is nearby and minutes to White Oaks Mall and amenities. This stunning home offers the perfect space, convenience, and family-friendly living. Don't miss your chance to own this move-in ready gem in one of London's most welcoming communities. (id:46416)
Keller Williams Lifestyles
596 Fox Mill Place
London South (South N), Ontario
Welcome to this beautifully maintained 4-bedroom, 2.5-bath home, perfectly situated in sought-after Westmount. Featuring a spacious double garage and a partly finished lower level ideal for a rec room, home gym, or extra living space. Stunning 2-Storey Family Home with Inground Pool! The entire home has been freshly painted in neutral colours creating a bright and inviting atmosphere.Upstairs, you'll find hardwood flooring in all bedrooms, offering timeless style and easy maintenance. The primary bedroom includes an ensuite for added convenience.Step outside to your private backyard oasis, complete with an inground pool perfect for summer relaxation and hosting gatherings.Bonus features of this home include new furnace, a/c heat pump 2024, most windows and doors replaced, new retractable awning 2024, updated kitchen 2016, pool liner 2016 (id:46416)
Keller Williams Lifestyles
204 Burnside Drive
London East (East I), Ontario
Great opportunity to own a well-cared-for up and down duplex! The upper unit is tenant-occupied and features a spacious, two-bedroom, one-bathroom layout with its own hydro, gas meter, furnace, and air conditioner. A bonus sun room is also included. The main floor is owner-occupied and is equally spacious. Both units share an identical floor plan. The main floor has exclusive use of the full basement. The property also includes an over sized garage, parking for 8 cars and a large, fenced yard. Roof approximately 10 years old. (id:46416)
Century 21 First Canadian Corp
Contact me
Resources
About me
Yvonne Steer, Elgin Realty Limited, Brokerage - St. Thomas Real Estate Agent
© 2024 YvonneSteer.ca- All rights reserved | Made with ❤️ by Jet Branding
