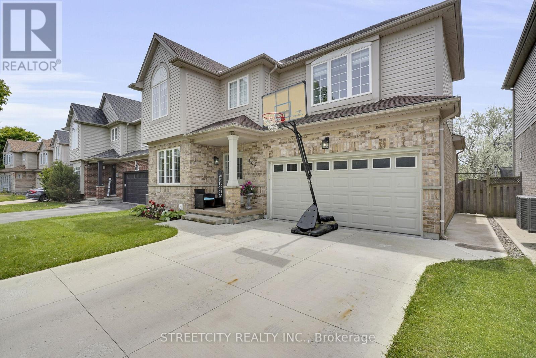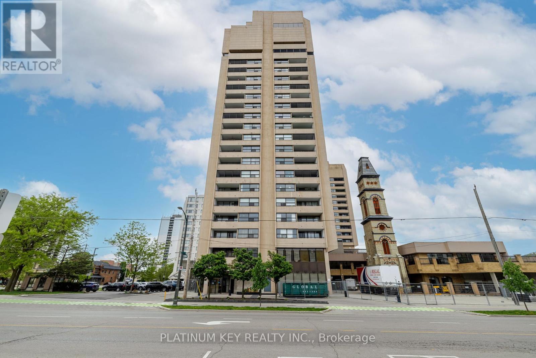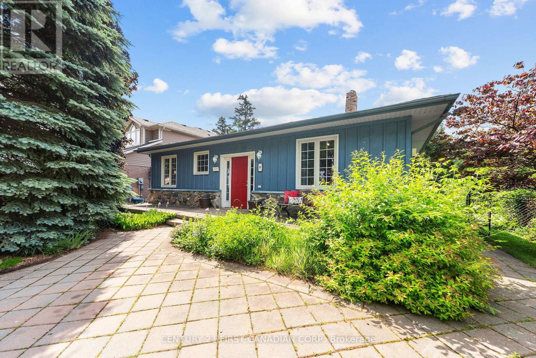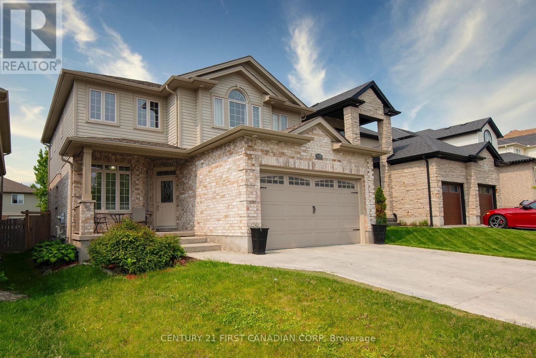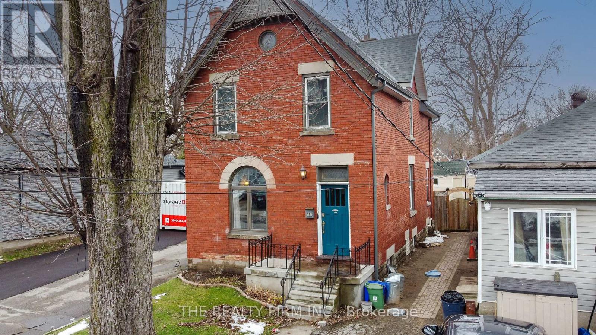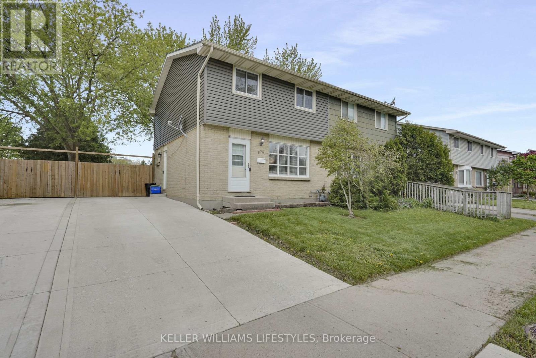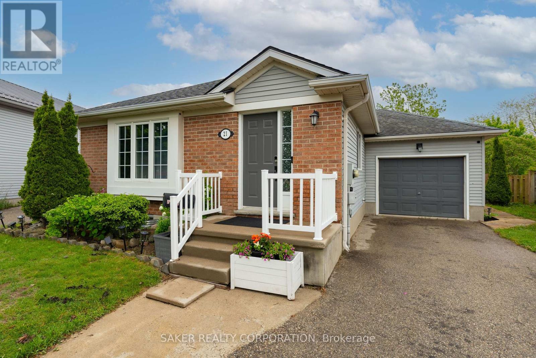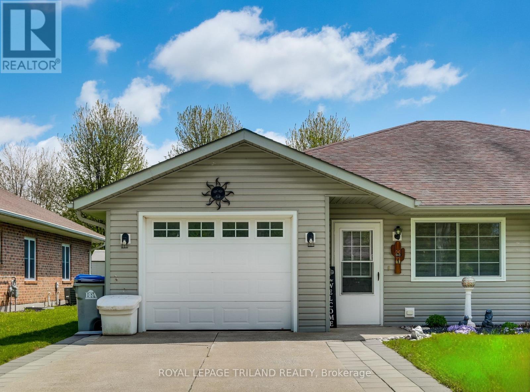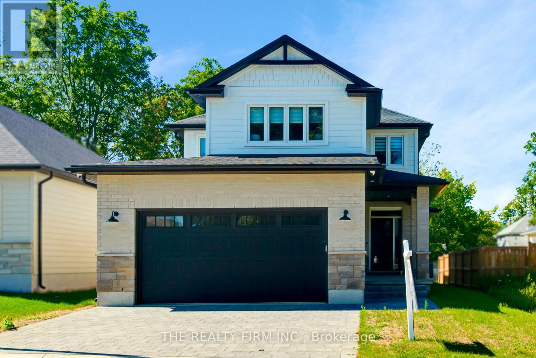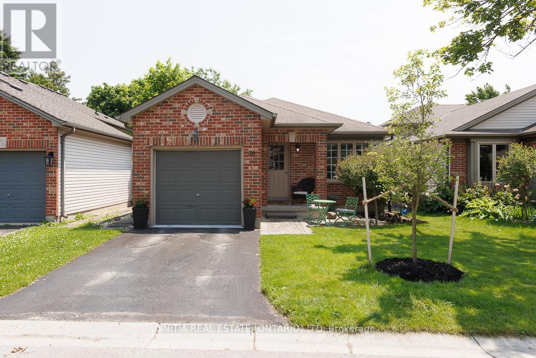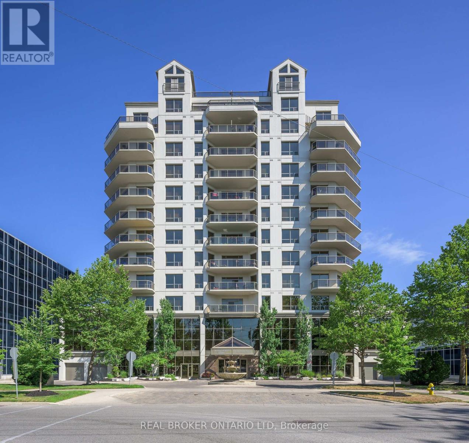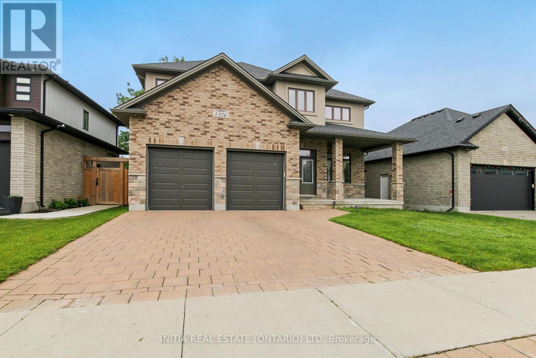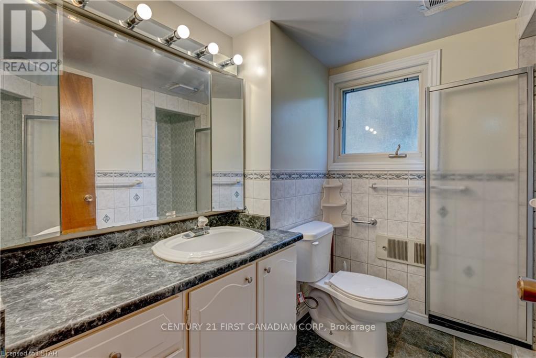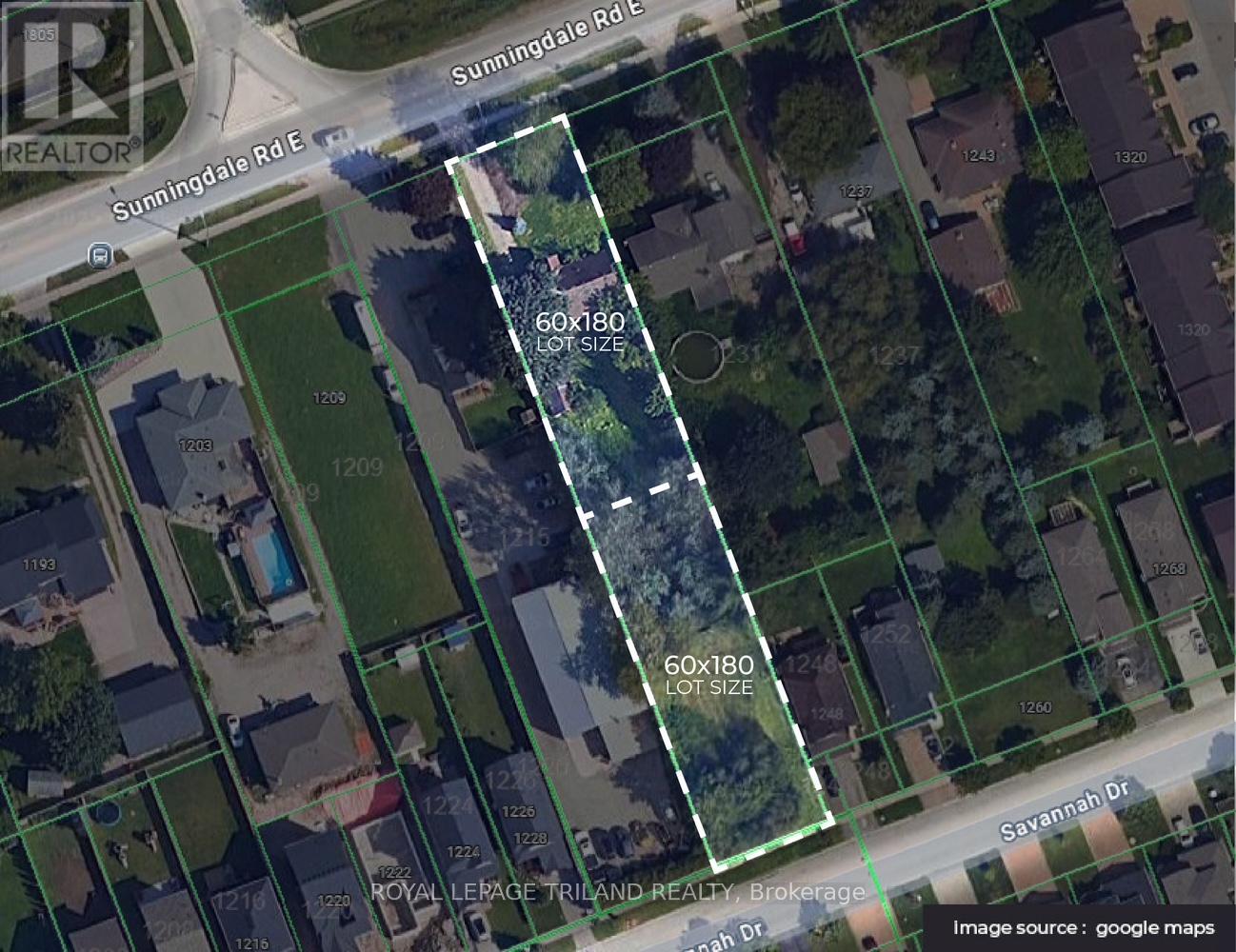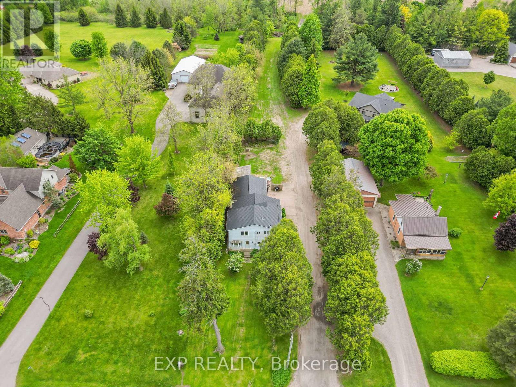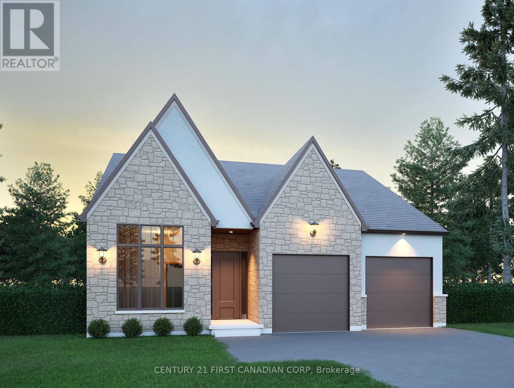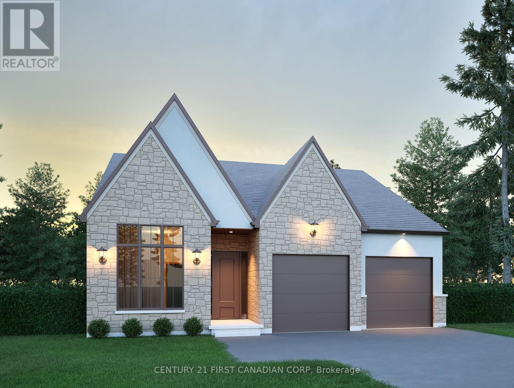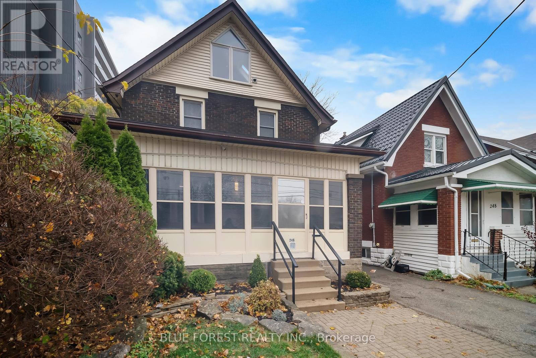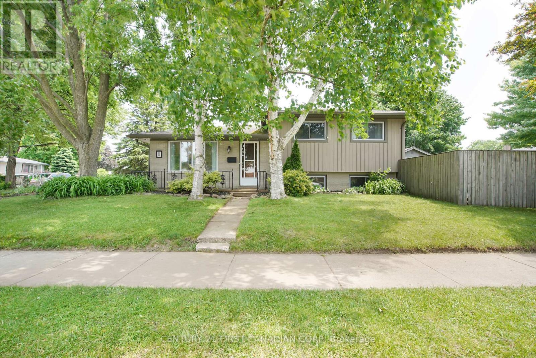Listings
463 South Leaksdale Circle
London South (South U), Ontario
Welcome to Summerside area one of the highly desirable neighbourhood in South of London. This gorgeous -- Carpet Free -- Two 2 story house offers 5 bedrooms, 2.5 bathrooms, double car garage, wide concrete driveway for almost 4 cars, and over 2500 sq.ft finished area, a great choice for growing family. Beautiful layout main floor offer, large living room, formal dining area, all hardwood flooring, family room with fireplace open to an extra dining area, bright kitchen with quartz counter tops, tastefully color backsplash, plenty of cabinets and pantry, all stainless steel appliances, very modern ceramic tiles floor through the foyer and family room & kitchen, 2 pc. Bathroom, a glass door leads to wood deck in fully fenced backyard. Second floor feature, large primary bedroom with walk-in closet, plus Three 3 more good sizes of bedrooms, 4 pc. Bathroom, all laminate flooring. Lower level professionally finished by the builder of this house, offer a large size recreation room with gas fireplace, one bedroom, 3pc. Bathroom, laundry room & storage. This move-in ready with high quality finished property should become your place soon, close to schools, shopping, playground, easy access to highway 401, and to the most amenities. (id:46416)
Streetcity Realty Inc.
507 - 389 Dundas Street
London East (East K), Ontario
Welcome to this charming 5th-floor condo that perfectly blends comfort, style, and convenience! Step through the double doors into a spacious and welcoming entryway. This bright and beautifully maintained unit features a large living room with custom built-in shelving and a cozy electric fireplace, an ideal space to relax or entertain. The updated 4-piece main bath adds modern comfort, while the kitchen impresses with generous cabinetry, ample counter space, and a cheerful coffee nook that makes your morning routine a delight. Just off the kitchen, the dining area is perfectly sized for hosting memorable meals with family and friends. Step outside to your private balcony large enough for a patio set and electric BBQ where you can unwind and enjoy fresh air along with skyline views. This unit offers two bedrooms, including a serene primary suite with its own ensuite bathroom. Additional conveniences include in-suite laundry and a bonus storage closet. Located just a short stroll from downtown London, youll have easy access to shopping, diverse dining, entertainment, and sports venues. The building offers outstanding amenities: a newly renovated inground pool, fitness centre, rooftop patio with stunning views, controlled entry, and even an on-site convenience store. You'll also enjoy one of the best assigned underground parking spots in the building. Condo fees include all utilities, plus Rogers internet and Ignite TV service. With its unbeatable location, thoughtful layout, and full suite of amenities, this condo is an exceptional opportunity to enjoy urban living at its best! (id:46416)
Platinum Key Realty Inc.
696 Bennett Crescent
Strathroy-Caradoc (Mount Brydges), Ontario
Welcome to 696 Bennett Crescent, Located in 'South Creek' subdivision of lovely Mount Brydges! This beautifully maintained all-brick bungalow offers over 2,600 sq. ft. of finished living space with 3 bedrooms and 3 full bathrooms. Enjoy functional main-floor living at its best with a bright, open-concept layout. The spacious kitchen flows seamlessly into the sun-filled living room featuring a 10-ft tray ceiling and cozy gas fireplace. The main floor also includes a large primary bedroom with walk-in closet and private 3-piece en suite. Second bedroom on main floor with en suite privilege, perfect for a bedroom, office or den. The fully finished lower level offers a generous additional living area, complete with large windows, a third bedroom, 3-piece bath, and ample storage. Outside, the landscaped and fully fenced backyard includes a storage shed and plenty of space to relax or entertain. A move-in-ready home in a quiet, family-friendly community just minutes from the 402, schools, parks, and amenities. (id:46416)
The Realty Firm Inc.
99 Duchess Avenue
Lucan Biddulph (Lucan), Ontario
Welcome to 99 Duchess Ave. Step into timeless charm with this beautifully preserved circa-1885 Ontario cottage in the heart of Lucan. Rich in character and history, this 3-bedroom, 2-bath home offers a rare blend of original warmth and thoughtful modern updates. Soaring 9-foot ceilings, wide baseboards, and a welcoming layout create an airy yet cozy feel. The front of the home features two spacious bedrooms and a full 4-piece bath, while the private primary suite is tucked away at the back with its own ensuite. The family room, centered around a gas fireplace, flows seamlessly into the kitchen and dining area perfect for everyday living and entertaining. Outside, the curb appeal is undeniable with a full-width front porch, elegant stone and wood siding, and a stone driveway. The fully fenced backyard is a serene retreat with a deck and beautifully landscaped gardens front and back. All the charm of yesteryear, nestled in a peaceful, walkable community just minutes from London. (id:46416)
Century 21 First Canadian Corp.
1728 Beaverbrook Avenue
London North (North M), Ontario
Welcome to this wonderfully designed 4 bedroom home in desirable location. This charming 4 bedrooms, 3.5 bathrooms with a double garage and spacious deck is the perfect blend of comfort and practicality. This home features a main floor Den with French doors with Laundary room. The kitchen offers ample granite counters space and glass tile back-splash and pot lights. flows effortlessly into the living and dining areas, creating an ideal space for both everyday living and entertaining. The finished lower level is a real highlight, featuring a Rec room, a four-piece bathroom. Plus, there's plenty of extra storage. Ceramic and maple hardwood flooring in main level. Open concept living room, kitchen and dining room; Quartz countertops, ceramic tile floor in wet areas and extra pot-lights, stainless steel appliances. Cozy by the modern stone fireplace in the living room. The covered back deck is perfect for those summer nights. Conveniently located near shopping, hospitals, Western University, and other key destinations, this home ticks all the boxes. (id:46416)
Century 21 First Canadian Corp
1406 Byron Baseline Road
London South (South K), Ontario
Discover your dream family home in beautiful Byron! This spacious 2-storey residence boasts 4 generous bedrooms, including a convenient main-level option, perfect for guests or multi-generational living. The primary bedroom is a true retreat & features a unique laundry hookup in the closet for ultimate convenience. With 2 full baths and hardwood flooring gracing most of the main level, this home combines style and functionality. The expansive kitchen is a chef's delight, offering an abundance of cabinets, a breakfast bar, and a convenient pass-through to the large family room. Gather around the dinette area, which features built-in seating and cabinetry, creating a cozy spot for family meals. The inviting family room showcases a stunning cathedral ceiling and a woodstove in the corner, making it the perfect place to relax and unwind. The lower level provides additional living space, including a rec room, office, and sewing room, ensuring there's room for everyone to spread out. A completely separate bachelor apartment offers endless possibilities whether as a mortgage helper, a parent suite, or a private space for an adult child who either refuses to leave or keeps coming back! Step outside to your backyard oasis, complete with a gazebo, patio, firepit, greenhouse, and lush gardens, all backing onto the serene Belvedere Place Park. This home is equipped with a heat pump system, furnace, and a HEPA air filter, all installed in 2024, ensuring comfort and efficiency year-round. Don't miss the opportunity to make this remarkable property your forever home! (id:46416)
Keller Williams Lifestyles
666 Lorne Avenue
London East (East G), Ontario
Welcome to this beautifully updated legal duplex located in the heart of Old East Village, one of the city's most vibrant and eclectic neighbourhoods. This property offers an exceptional opportunity for both homeowners and investors, blending modern updates with charm and functionality. The main floor has been thoughtfully updated throughout, featuring two bedrooms and one-and-a-half bathrooms. This unit also includes exclusive access to a finished basement with a large bonus room, offering endless possibilities for use as a home office, recreational space, or additional living area. Enjoy a beautiful, large, fully-fenced backyard in the summer perfect for the kids or pets. This unit is vacant and ready for new tenants. The tenant-occupied upper unit provides immediate rental income, featuring a private balcony, two bedrooms, and one bathroom. Situated in the heart of OEV, this property is steps away from local cafes, shops, restaurants, 100 Kellogg Lane the New HardRock Hotel and all the energy this beloved neighbourhood has to offer. Whether you're looking to invest or settle into a home with built-in rental income, this legal duplex is a rare find that's not to be missed. Parking spot will be available for potential renters or owners (id:46416)
The Realty Firm Inc.
875 Dearness Drive
London South (South Y), Ontario
Welcome to 875 Dearness Drive... A beautiful 3 bedroom, 2 bathroom, semi-detached home nestled on quiet street in the South end of London. Upon first glance, you'll be instantly taken aback by the freshly updated exterior, including all new siding (May 2025), polished brick, a side door entrance for quick access to the kitchen, and a concrete driveway with ample 3 car parking. As you walk through the front door into your warm and inviting living space you'll notice how spacious and full of natural light it is, perfect for entertaining guests or relaxing after a long day. Flowing directly off the living room is your open concept kitchen and dining area, allowing the perfect backdrop for cooking and socializing. Completing the main level is your 2-piece bathroom and convenient access right off of the dining room to your luscious, private backyard. As you make your way upstairs, you'll be greeted by 3 generously sized bedrooms and a stunning 4-piece bathroom. On the lower level opportunity awaits! This specious rec room could serve as an entertainment room, home gym, or even a children's play area! Situated just minutes from the 401 highway, walking distance to shopping and restaurants, a 6 minute drive from White Oaks Mall, grocery stores, and schools this home could be the next step in your families journey! Don't delay, book your showing today! (id:46416)
Keller Williams Lifestyles
21 Erin Court
Aylmer, Ontario
Welcome to this thoughtfully designed and solidly built bungalow, ready to grow with you and your family! Built in 1998, this home offers a bright, updated, open-concept main floor that seamlessly connects the living, dining, and kitchen areas - perfect for both everyday living and entertaining! You'll find three generously sized bedrooms and a 4 piece bathroom tucked at the back of the home, offering peace and privacy. The spacious rec room in the basement, complete with charming wainscoting, is perfect for movie nights, family hangouts, or giving teens their own retreat. Downstairs you'll also find an extra-large room that could serve as a luxurious primary bedroom, a fun-filled games room, or gym. The lower level also features a second full 4-piece bathroom with cozy heated floors and a jetted tub, ideal for unwinding after a long day. Step outside to enjoy a landscaped backyard that backs onto open space - great for kids and pets! The driveway offers space for 3 cars, and the garage is complete with inside access to the home, as well as a side door to go to the backyard. Located in the heart of Aylmer, a friendly small town surrounded by major cities, quaint towns, and scenic beaches, this home offers the best of both worlds. Enjoy the charm of local shops, a strong sense of community, and a safe, welcoming environment for couples and families alike. (id:46416)
Saker Realty Corporation
81 John Street
Warwick (Watford), Ontario
Welcome to this beautifully updated 3 bedroom , 1 Bathroom semi-detached bungalow in the heart of Watford. Designed for comfortable one-floor living, wheelchair accessible, this home features an open concept layout with radiant in floor heating throughout and a wall mount AC unit for year round comfort. The tasteful, recent renovations include, the kitchen (2022)which boasts modern stainless steel appliances, updated bathroom (2023) and newer flooring throughout. Off of the living room you will find sliding patio doors that lead to a large fully fenced in backyard with a large patio area and garden shed, perfect for outdoor enjoyment ,entertaining and privacy. The garage has been converted into the third bedroom and additional storage area, which can be easily converted back into a full sized garage. This turnkey home is move in ready and ideal for those seeking style, convenience and accessibility. (id:46416)
Royal LePage Triland Realty
30 - 22701 Adelaide Road
Strathroy-Caradoc (Mount Brydges), Ontario
Discover the charm of Mount Brydges with Turner Homes' stunning new build, The Montana. This elegant home features 2,260 sq. ft. of thoughtfully designed space and a classic facade that beautifully combines stone, brick, and vinyl. Experience timeless style and modern comfort in one perfect package. The paver stone driveway leads to a stunning two-story home with three bedrooms and three bathrooms, offering ample space for a growing family. The main floor is designed with an open-concept layout that creates an airy and bright atmosphere, and the beautiful hardwood flooring throughout adds warmth and sophistication. The office on the main floor provides extra space tailored to your needs.The kitchen, equipped with modern finishes, quartz countertops, ample cupboard space, and a large island, is perfect for culinary creations and entertaining guests. The living room features an elegant fireplace that serves as the focal point of the space, perfect for family gatherings and late-night conversations. Upstairs, the three generous bedrooms offer a private sanctuary for each member of the family. The grand primary bedroom includes a spa-like 5-piece ensuite and an extra-large walk-in closet.The finished lower level adds even more living space, complete with a bonus room and a three-piece bathroom, offering flexibility for a home office, guest suite, or additional recreational space.Located just 20 minutes from London, this property is ideal for families wanting to experience small-town living while still being close to the amenities of a big city. Right next door to this subdivision, you will also find the local hockey arena, parks, baseball diamonds, walking trails, and more! Whether you're a young family looking for a spacious home to grow into or an established family searching for your dream abode, this stunning property offers everything you need and more. Don't miss out on this amazing opportunity! (id:46416)
The Realty Firm Inc.
36 - 59 Pennybrook Crescent
London North (North B), Ontario
This turn-key, detached condo with a single car garage is a place you don't want to miss out on. Located in sough after Stoneybrook Heights, this well maintained back split home with warm and welcoming beautiful hardwood throughout, has so much to offer. A spacious bright open concept kitchen, living room, dining room on the main level to the two bedrooms up stairs and one on the lower level along with the convince of two full bathrooms, the family room on the lower level is tremendous for family gatherings. With a fully fenced amazing back yard that you will enjoy sitting and hosting on the multi level deck with great privacy. Come and see all this house has to offer. (id:46416)
Initia Real Estate (Ontario) Ltd
601 - 250 Pall Mall Street
London East (East F), Ontario
Looking for downtown space that doesn't feel like a shoebox? Meet Unit 601 at 250 Pall Mall. You've got two full bedrooms, a large den (aka your work-from-home HQ, guest crash pad, craft room, whatever you need), an open-concept kitchen, dining, and living area, and in-suite laundry. The split floor plan means everyone gets their space. The primary bedroom has a walkthrough closet and its own ensuite, complete with heated floors and a wifi-controlled switch. The second bedroom sits on the other side of the unit with its own full bathroom and plenty of closet space. The den just got fresh new luxury vinyl plank floorings, and the upgraded kitchen appliances bring extra function to the form. Plus, smart features like a wifi thermostat mean you can fine-tune your comfort without leaving the couch. Or bed. No judgment. All utilities are included in the condo fee, making day-to-day living simpler and more predictable. One underground parking space is included, but you might not even need it. You're right in the middle of Richmond Row. Coffee, cocktails, concerts, and late-night eats are all just steps away. And the view? You're perched just high enough to catch the Forest Citys iconic tree canopy. Depending on the season, you'll get golden sunrises or cotton candy sunset skies worth pausing for. If you've been waiting for a downtown condo that feels like a real home, this is the one! (id:46416)
Real Broker Ontario Ltd
1326 Thornley Street
London South (South L), Ontario
Stunning Executive 2-Story Home in Desirable Westmount Area offers a luxurious living space with high-end finishes throughout. Step into a spacious main floor featuring rich hardwood and tile flooring, soaring 10ft ceiling, and an impressive foyer. Enjoy formal gatherings in the elegant dining room or relax in the cozy family room with a gas fireplace. The open-concept kitchen is a chefs dream with quartz countertops, a large island, stainless steel appliances including a gas stove, range hood, built-in microwave, and double-compartment stainless steel sink.The second floor features 9ft ceiling and four generously sized bedrooms, including two primary suites one with a luxurious 5-piece ensuite boasting dual sinks, quartz counters, a walk-in glass shower, and a freestanding Mirolin Brooke tub. The second primary bedroom offers a private 4-piece ensuite, & dual sinks while a convenient Jack & Jill bath connects the additional 2 bedrooms with double sinks. Additional highlights include wide hardwood stairs, quartz countertops in all bathrooms, and a walkout basement with roughed-in plumbing for a 3-piece bath and sink full of potential for future development. A 6" sliding door off the kitchen leads to a spacious deck overlooking a fully fenced backyard ideal for entertaining or enjoying peaceful evenings outdoors.This 4-bedroom, 4-bathroom residence combines elegance and comfort in a family-friendly setting close to parks, the Bostwick YMCA, and all essential amenities. (id:46416)
Initia Real Estate (Ontario) Ltd
28 Redford Road
London North (North B), Ontario
Introducing 28 Redford Road, an esteemed residence nestled in the northern part of London. This location is highly convenient, being just minutes away from the hospital, Western University, LTC public bus stops, the mall, and the Sunningdale golf field, making it an excellent choice for families. The property boasts a generous lot size (100 ft frontage, 137 ft depth) adorned with mature trees, creating a tranquil oasis that feels far removed from the city's hustle and bustle. All appliances are brand new. With four bedrooms and two full bathrooms, it offers ample space for comfortable living. Inside, you'll be greeted by beautiful hardwood flooring, a roomy eat-in kitchen, and the warmth of both gas and wood-burning fireplaces. The residence also features a double garage and an expansive front porch that provides charming views of the street. Step outside to discover a covered back porch leading to an inviting in-ground pool, complete with a pool house and outdoor washroom. This generous four-level side-split home is being sold in its current condition, with no warranties or representations provided by the Seller. The basement offers a blank canvas, ready to be tailored to the new owner's preferences. Please note that all measurements are approximate (id:46416)
Century 21 First Canadian Corp
1223 Sunningdale Road E
London North (North C), Ontario
Positioned in one of North London's most sought-after neighbourhoods, this exceptional property offers massive development potential. With a 360-foot depth and dual street frontage, it presents a unique opportunity to sever into two premium lots approximately 60 x 180eachideal for building two custom executive homes or selling separately as high-value lots. There is an existing home on the property that can be renovated, expanded, or removed depending on your vision. Located in a desirable, amenity-rich area, close to top-rated schools, shopping, golf courses, trails, and transit routes, this site checks all the boxes for developers and investors alike. Bonus: the neighbouring property at 1231 Sunningdale is also available, offering even greater scale and flexibility for larger development plans (id:46416)
Royal LePage Triland Realty
142 Cecil Street
Sarnia, Ontario
Welcome to your dream home, located in the desirable Watson Woods area of Central Sarnia. This beautifully maintained two-story character home boasts 2 stylish baths and 3+1 spacious bedrooms with the primary bedroom featuring two walk in closets. The numerous upgrades to the home offer the perfect blend of classic charm and modern convenience. As you step inside, you'll be greeted by a warm and inviting atmosphere. The bright, living spaces feature exquisite detailing, from the cabinetry to hardwood floors, creating a cozy yet elegant feel. Step outside to discover your own private oasis! The beautifully landscaped yard features mature trees, vibrant flower beds, and a charming deck area ideal for summer bbq's or quiet evenings under the stars. With tons of recent upgrades throughout, including energy-efficient systems and stylish fixtures, this home is move-in ready. Don't miss your chance to own this exceptional home combining character and modern living. Schedule a private tour today! (id:46416)
Exit Realty Community
3109 Napperton Drive
Adelaide Metcalfe, Ontario
Welcome to 3109 Napperton Drive a one-of-a-kind country property offering 5.96 acres of potential just 4 minutes from downtown Strathroy. This versatile land is zoned ACU-19, EP, and A. Ideal for those dreaming of home-based businesses, small homestead, or future multi-use development (with proper approvals). The charming 4-bedroom, 2-bath farmhouse spans approx 1,800+ sq ft above grade, with two bedrooms on each level. Sunlight pours in through large updated windows, and a durable metal roof offers peace of mind. The layout is functional, and while the kitchen and baths are ready for your updates, the foundation is solid for your vision to come to life. A tranquil stream meanders through the lot, enhancing the peaceful landscape. The back 3.5 acres of agricultural land is sandy loam ideal for crops, gardens, or pasture. Ample parking, an attached double garage. Whether you're a homesteader, a growing family, or an investor, the possibilities are wide open: build a detached shop (with approvals), explore secondary dwelling options, or simply enjoy the land for its natural beauty and privacy. Zoned uses include daycare, salon, office, or B\\&B (buyer to verify). This is more than just a home its land with a future, a lifestyle, and a legacy. Explore the endless opportunities that 3109 Napperton Drive has to offer. (id:46416)
Exp Realty
216 Foxborough Place
Thames Centre (Thorndale), Ontario
Discover exceptional value in this TO BE BUILT bungalow located in the growing community of Thorndale. Offering 1,360 sq. ft. of thoughtfully designed living space, this home features a bright and airy open concept layout with seamless flow between the kitchen, living, and dining areas, perfect for both everyday living and entertaining. Enjoy up-to-date finishes throughout. The spacious primary suite offers a luxurious 5-piece ensuite and generous walk-in closet, while a separate office or flex room provides a quiet space for work or hobbies. With attractive curb appeal, a welcoming front porch, and smart design, this home is an ideal choice for first-time buyers, downsizers, or investors. Located just minutes from London, with easy access to parks, trails, and local amenities, this property offers the perfect balance of small-town charm and modern convenience. Don't miss your chance to own a brand-new home at an affordable price just minutes from London. Photos are from a previous model for illustrative purposes. (id:46416)
Century 21 First Canadian Corp
236 Foxborough Place
Thames Centre (Thorndale), Ontario
Discover exceptional value in this TO BE BUILT bungalow located in the growing community of Thorndale. Offering 1,360 sq. ft. of thoughtfully designed living space, this home features a bright and airy open concept layout with seamless flow between the kitchen, living, and dining areasperfect for both everyday living and entertaining. Enjoy up-to-date finishes throughout. The spacious primary suite offers a luxurious 5-piece ensuite and generous walk-in closet, while a separate office or flex room provides a quiet space for work or hobbies. With attractive curb appeal, a welcoming front porch, and smart design, this home is an ideal choice for first-time buyers, downsizers, or investors. Located just minutes from London, with easy access to parks, trails, and local amenities, this property offers the perfect balance of small-town charm and modern convenience. Don't miss your chance to own a brand-new home at an affordable price just minutes from London. Photos are from a previous model for illustrative purposes. (id:46416)
Century 21 First Canadian Corp
220 Foxborough Place
Thames Centre (Thorndale), Ontario
Discover exceptional value in this TO BE BUILT bungalow located in the growing community of Thorndale. Offering 1,360 sq. ft. of thoughtfully designed living space, this home features a bright and airy open concept layout with seamless flow between the kitchen, living, and dining areasperfect for both everyday living and entertaining. Enjoy up-to-date finishes throughout. The spacious primary suite offers a luxurious 5-piece ensuite and generous walk-in closet, while a separate office or flex room provides a quiet space for work or hobbies. With attractive curb appeal, a welcoming front porch, and smart design, this home is an ideal choice for first-time buyers, downsizers, or investors. Located just minutes from London, with easy access to parks, trails, and local amenities, this property offers the perfect balance of small-town charm and modern convenience. Don't miss your chance to own a brand-new home at an affordable price just minutes from London. Photos are from a previous model for illustrative purposes. (id:46416)
Century 21 First Canadian Corp
246 Grey Street
London East (East K), Ontario
Welcome to this beautifully updated 2.5-storey character home, offering over 2,800 sq ft of total living space and the perfect blend of classic charm and modern convenience. Located on a spacious lot in a high-demand rental market, this property offers exceptional flexibility whether you're seeking a stunning family residence, an income-generating investment, or the potential to create multiple rental units. Step inside and be greeted by timeless features such as high ceilings, detailed trim work, and rich hardwood flooring, all enhanced by tasteful, contemporary upgrades. The spacious, light-filled kitchen is a showstopper with sleek cabinetry, premium countertops, and stainless steel appliances perfect for entertaining or everyday living. Multiple fireplaces throughout the home bring warmth and character to each space. The primary suite is a serene escape, featuring vaulted ceilings, a walk-in closet, and direct access to the fully renovated ensuite. Generously sized additional bedrooms offer space for guests, a home office, or a growing family. Outside, you'll find a brand new gate that adds both privacy and curb appeal, plus a hydro-equipped double-car garage, ideal for conversion into a secondary dwelling or as another hang out spot. The neighbourhood is on the rise, with numerous new developments and buildings underway, adding future value and vibrancy to the area. With zoning potential for multi-unit use and strong rental demand, this is a rare opportunity to secure a versatile property in an up-and-coming location. Live in, rent out, or reimagine the space the possibilities are endless. Schedule your private tour today! (id:46416)
Blue Forest Realty Inc.
49290 Nova Scotia Line
Malahide (Copenhagen), Ontario
Large ranch style home located on a well landscaped lot in the Hamlet of Copenhagen, close to the beaches of Lake Erie, and a short commute to Aylmer, St Thomas, Tillsonburg and Highway 401. This home features quality craftsmanship throughout with plenty of natural wood accents, hardwood flooring and trim. The kitchen and heart of the home is large with 2 built-in ovens, cooktop, large fridge, and maple cabinets. There are 3 sizable bedrooms, the primary with en-suite, a sunken living room, formal dining room, main floor family room with a gas fireplace, and an eating area which overlooks the family room. The lower level features a large family room with a gas stove, laminate flooring, another partly finished room and a workshop area for the home hobbyist. There are 2 water heaters, one at each end of the home. While being very traditional, this home feels very cozy with country charm at every turn. All measurements are taken from iGuide. (id:46416)
Coldwell Banker Star Real Estate
1 Buchan Road
London East (East I), Ontario
Welcome to 1 Buchan Road. This handsomely updated home is loaded with incredible living space, inside and out. With four finished levels, 4 bedrooms, 1.5 updated baths, 3 separate family/living rooms, there's oodles of space for everyone. From the large, bright, updated kitchen you can keep any eye on the gang in the livingroom (or watch tv!) through the peek-a-boo cut out above the sink, quickly pop out to the patio to check dinner on the natural gas BBQ or pick fresh veggies from the garden. Come winter, you'll find a cozy retreat in front of the family room gas fireplace while watching the kids hang out in the lower level recroom. The mid-level 4th bedroom and half bath are great for guests or sullen teens. Lots of storage in the laundry/utility room with main floor laundry hook up option as well plus bonus cold room. Moving outside, this home is situated on a lovely corner lot with low maintenance perennial gardens and shaded front porch that lets you relax and enjoy watching the world go by. Prefer a little privacy? Your fully fenced back yard offers a spacious deck and patio area as well as a big, back yard complete with raised garden beds, firepit and large shed with hydro for all your outdoor storage needs. Convenient EV hook up in large, double driveway ready for your charger. Nestled in Argyle's Nelson Park neighbourhood, you have all of the amenities you could want, lots of parks, a quick drive to East Lions Pool and Community Center, plus quick access to The 401, London International Airport, Hwy. 2. Visit 1 Buchan Road and you'll want to call it home. (id:46416)
Century 21 First Canadian Corp
Contact me
Resources
About me
Yvonne Steer, Elgin Realty Limited, Brokerage - St. Thomas Real Estate Agent
© 2024 YvonneSteer.ca- All rights reserved | Made with ❤️ by Jet Branding
