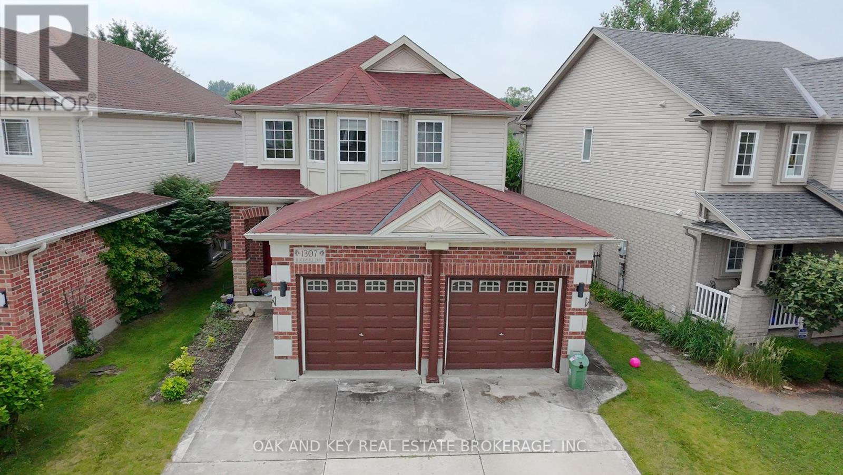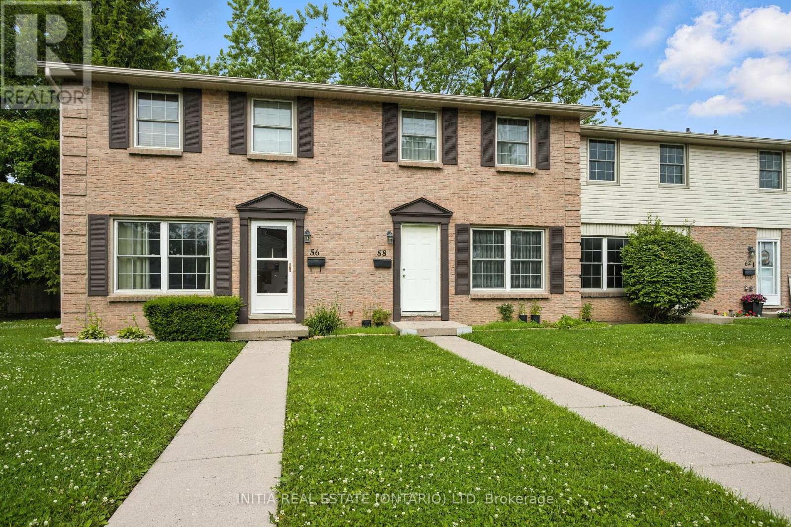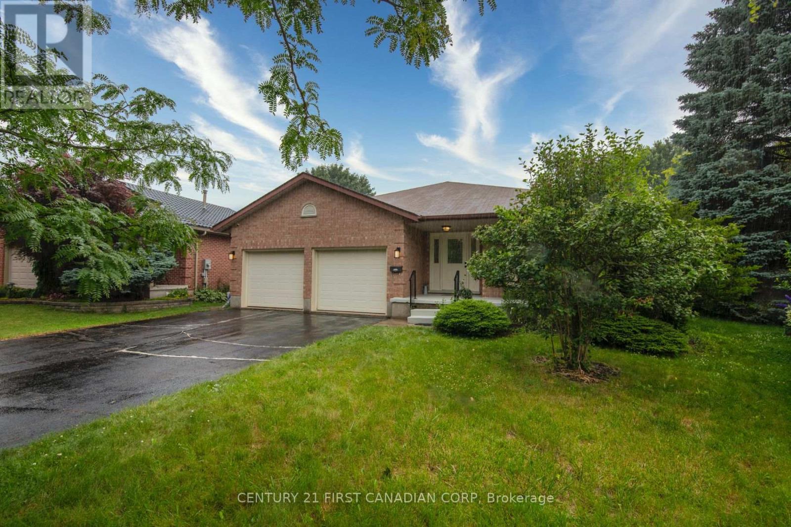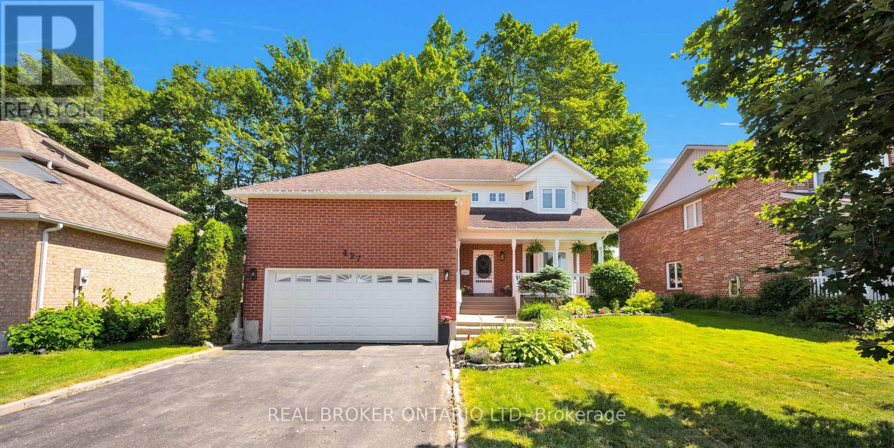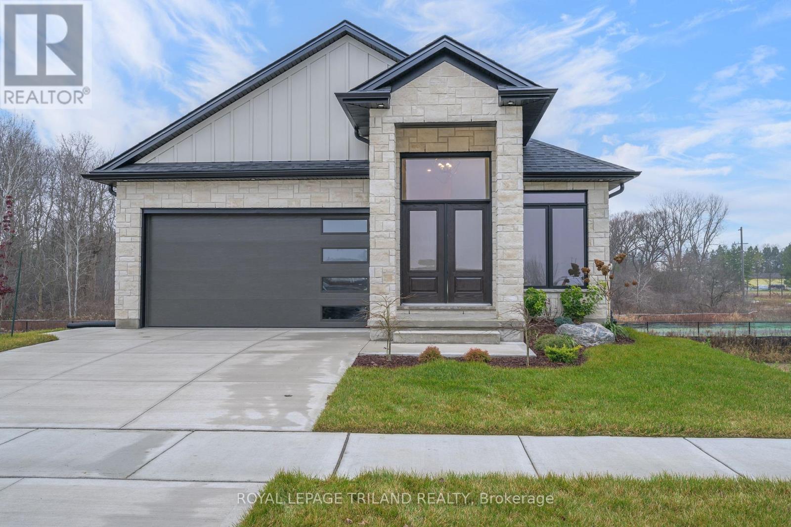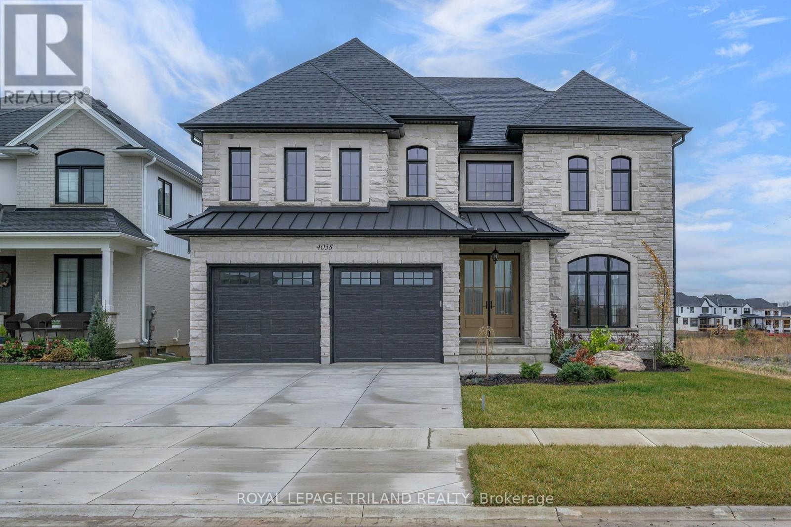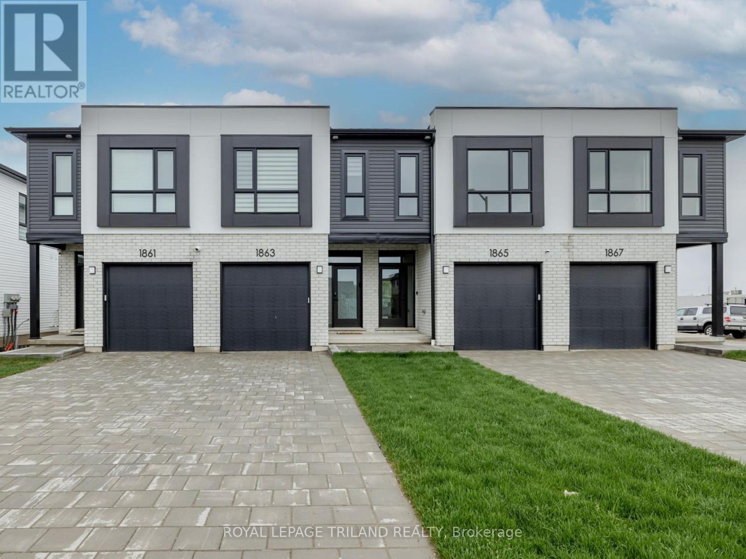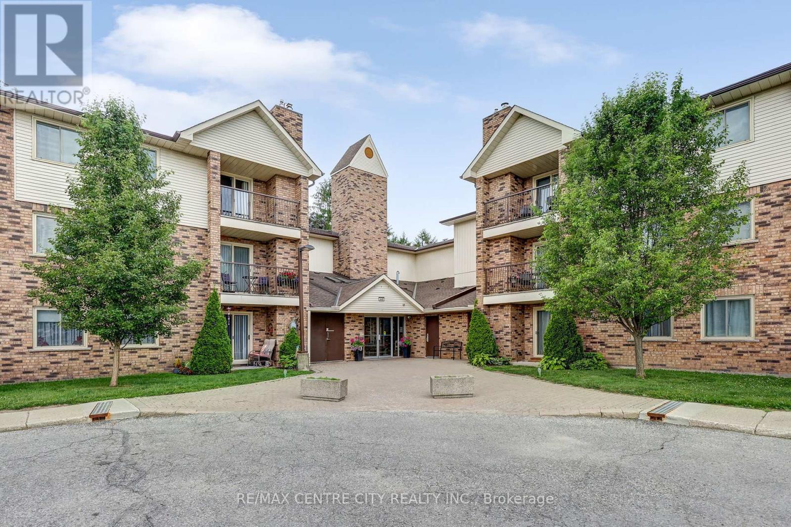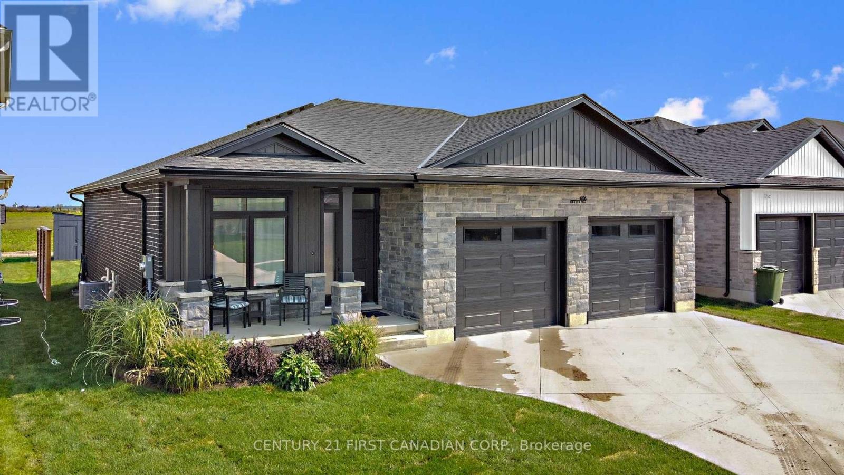Listings
1307 Blackmaple Drive
London East (East A), Ontario
Nestled in a peaceful, family-friendly neighborhood,1307 Blackmaple Drive offers a perfect blend of comfort and convenience living. This open concept home is situated in a sought-after area of London, with easy access to local amenities, top-rated schools, and green spaces, making it an ideal choice for those seeking both tranquility and accessibility. Located in the quiet area of Kilally Meadows, close to the Thames River with kms of hiking/biking trails, and mere minutes from Fanshawe Conservation Area. This home boasts 3 spacious Bedrooms, 2 full baths, 2 half baths, open concept livingroom and kitchen. No carpet throughout the entire house. Fully finished basement with recroom and 2 piece bathroom. Great location for your growing family. Dont miss your chance to make 1307 Blackmaple Drive your new home. Updates: Roof (2017), Furnace (2019), A/C (2019), Front Exterior door (2018). (id:46416)
Oak And Key Real Estate Brokerage
58 - 1725 Ernest Avenue
London South (South X), Ontario
Welcome to this well maintained 3 bedroom & 1.5 bathroom condo located in desirable south London. Open concept living room with Laminate flooring in living room and lots of natural lights through out the day . Beautiful kitchen with stainless steel appliances and updated bathrooms. A fully finished basement for additional living space or play room area for family nights. Stairs carpets been replaced in 2023 and the whole house has been painted not long ago. Enjoy your morning coffee in your cozy fenced private yard. The deck has been installed in 2024. This condo is close to schools, shopping, community centers and has 3 different bus route minutes away from the house. (id:46416)
Initia Real Estate (Ontario) Ltd
39 Adrians Way
London East (East D), Ontario
Welcome to 30 Adrians Way, a beautifully maintained, custom-built ranch located in one of Northeast London's most desirable neighborhoods. Offering approximately 2,300 sq. ft on the main level, this spacious home features hardwood flooring throughout the living room, family room, dining room, and all three bedrooms. The main floor boasts a large eat-in kitchen with ample cabinetry and counter space perfect for family meals and entertaining. You'll also find a convenient laundry room, a full bathroom with double vanities, and a generous primary bedroom complete with a 5-piece ensuite featuring a jetted tub, separate shower, and walk-in closet .Accessibility is a key feature of this home, designed with ease of mobility in mind .The fully finished basement offers exceptional versatility, featuring a second kitchen, two additional bedrooms, and a full 3-piece bathroom ideal for extended family living or an in-law suite setup. Step outside to enjoy the private, fenced backyard from the covered rear patio perfect for relaxing or hosting gatherings. With a double car garage, double driveway, and a mature lot, this home provides both space and comfort in one of London's prime locations (id:46416)
Century 21 First Canadian Corp
427 Olde Village Lane
Shelburne, Ontario
This is the one people wait for. Set on a quiet street in one of Shelburne's most established neighbourhoods, 427 Olde Village Lane delivers the kind of space, function, and charm that's hard to find. The main floor is made for real life, with a formal living and dining room, a cozy family room, and a bright eat-in kitchen that opens to a fully fenced backyard lined with mature maples. Upstairs, the primary suite gives you room to breathe with a walk-in closet and full ensuite, while two more spacious bedrooms share a double-sink bathroom that keeps the morning routine moving. The finished basement adds even more flexibility with a fourth bedroom, another full bathroom, a second family room, hobby or office space, and plenty of storage. Recent upgrades include new HVAC (2023), upgraded attic insulation (2023), updated windows with a lifetime warranty (2010), stainless appliances, and a sealed driveway under warranty (2023). Smart home features like lighting and switches add everyday convenience. Just around the corner from Greenwood Park with its splash pad, skate park, trails, and sports courts, and walkable to schools, downtown, and the rec centre. This is a home that makes it easy to picture your next chapter. Book your showing and come see it in person. (id:46416)
Real Broker Ontario Ltd
4225 Green Bend
London South (South V), Ontario
NEW MODEL HOME FOR SALE located in "LIBERTY CROSSING" situated in the Coveted SOUTH! Fabulous WALK OUT LOT BACKING ONTO PICTURESQUE TREES - This FULLY FINISHED BUNGALOW - (known as the PRIMROSE Elevation A) Features 1572 sq Ft of Quality Finishes on Main Floor PLUS an Additional 1521 Sq Ft in Lower level. Numerous Upgrades Throughout! Open Concept Kitchen Overlooking Livingroom/ Dinning Room Combo featuring Terrace Doors leading out to a Spectacular Deck - it also features a wonderful Double Sided Fireplace for the living room & primary bedroom. **Note** Lower Level Features a 3rd Bedroom and 4 PC Bath as part of the Primary Suite as well as a Secondary Suite featuring 2 Bedrooms, Kitchen, Living Room & 4 PC Bath! Terrace Doors to backyard. **NOTE** SEPARATE SIDE ENTRANCE to Finished Lower Level! Wonderful 9 Foot Ceilings on Main Floor with 12 Ft Ceiling in Foyer - IMMEDIATE POSSESSION Available - Great SOUTH Location!! - Close to Several Popular Amenities! Easy Access to the 401 & 402! Experience the Difference and Quality Built by: WILLOW BRIDGE HOMES (id:46416)
Royal LePage Triland Realty
4038 Ayrshire Avenue
London South (South V), Ontario
OPEN HOUSE SAT & SUN 1pm-4pm Attention Distinguish Buyers - Newly Built MODEL HOME for Sale known as the (VERONA 11) located in the Prestigious Heathwoods Subdivision in Lovely Lambeth! PREMIUM WALK-OUT Lot backing onto picturesque POND! VERY Private! IMMEDIATE possession available, Exquisite 2 Storey 4 + 2 Bedrooms, 4.5 Baths , Over 4,700 Sq FT ( as per blueprint) of Fabulous Quality Finishes/Upgrades Inside & Out! Chefs Delight Kitchen with Custom Upgraded Cabinetry, High-end appliances, Large Island & Wine bar / Prep area on side wall. Doors from dinette area leading out onto an expansive deck overlooking the serene pond! Fabulous for Outdoor Entertaining and scrumptious BBQ's! Oak staircase with decorative wrought iron spindles- 9 ft ceiling on Main Floor - Second Floor has 9 ft ceilings aa well as mixed height - Several Accent Walls throughout - Fully Finished WALK-OUT Lower Level with Separate Entrance - 9 ft ceilings - Kitchen, Living room - 2 bedrooms & 3pc bath. Excellent South/West Location close to several popular amenities, easy access to the 401 & 402! Looking to Build? We have Several other Lots & Floor plans to choose from. Experience the difference & Quality with WILLOW BRIDGE HOMES. (id:46416)
Royal LePage Triland Realty
1867 Dalmagarry Road
London North (North E), Ontario
MODEL HOME NOW AVAILABLE FOR VIEWING! Werrington Homes is excited to announce the launch of their newest project The North Woods in the desirable Hyde Park community of Northwest London. The project consists of 45 two-storey contemporary townhomes priced from $589,900. With the modern family & purchaser in mind, the builder has created 3 thoughtfully designed floorplans. The end units known as "The White Oak", priced from $639,900 (or $649,900 for an enhanced end unit) offer 1686 sq ft above grade, 3 bedrooms, 2.5 bathrooms & a single car garage. The interior units known as "The Black Cedar" offers 1628 sq ft above grade with 2 bed ($589,900) or 3 bed ($599,900) configurations, 2.5 bathrooms & a single car garage. The basements have the option of being finished by the builder to include an additional BEDROOM, REC ROOM & FULL BATH! As standard, each home will be built with brick, hardboard and vinyl exteriors, 9 ft ceilings on the main, luxury vinyl plank flooring, quartz counters, second floor laundry, paver stone drive and walkways, ample pot lights, tremendous storage space & a 4-piece master ensuite complete with tile & glass shower & double sinks! The North Woods location is second to none with so many amenities all within walking distance! Great restaurants, smart centres, walking trails, mins from Western University & directly on transit routes! Low monthly fee ($100 approx.) to cover common elements of the development (green space, snow removal on the private road, etc). This listing represents an Enhanced end unit 3 bedroom plan "The White Oak". *some images may show optional upgraded features in the model home* BONUS!! 6 piece Whirlpool appliance package included with each purchase!! (id:46416)
Royal LePage Triland Realty
428 Saul Street
London East (East H), Ontario
Opportunity knocks with this charming potential duplex plus granny suite an ideal fit for first-time buyers, multi-generational families, or savvy investors looking to generate strong rental income. With three separate living quarters, the home is currently set up as a multi-generational residence. The upper level features a bright one-bedroom apartment, the main unit is a multi-level apartment offering two spacious bedrooms and the lower level also includes a cozy granny suite each with its own kitchen and living space. Whether you choose to live in one unit and rent out the others, or use the extra suites for family or guests, the options are flexible and financially smart. Set in a welcoming, family-friendly neighborhood, the location is unbeatable just steps from public transportation, close to shopping, restaurants, East Lions Community Centre, Argyle Arena, public schools, and walking distance to Fanshawe College, making it especially attractive for student or staff rentals. Recent updates throughout include a renovated main-floor kitchen, luxury vinyl flooring in the basement, and modern garage doors and more. The detached two-car garage with hydro offers even more value perfect for parking, storage, or a future workshop. Whether you're looking for a place to call home or an income-generating investment, this property offers the perfect blend of comfort, location, and potential. (id:46416)
The Realty Firm Inc.
3338 Jinnies Way
London South (South W), Ontario
Welcome to this beautiful 2-storey detached home nestled on a premium corner lot in the desirable Andover Trails community. Offering over 3,000 square feet of finished living space, this home is the perfect blend of style, comfort, and functionality. Step inside to an open-concept main floor featuring elegant hardwood flooring, granite countertops, and a spacious kitchen ideal for entertaining. The bright and airy layout flows seamlessly into the dining and living areas, creating the perfect space for gatherings. Upstairs, you'll find four generously sized bedrooms, including a primary suite with ample closet space. The fully finished basement offers a versatile bonus family room or recreation area, complete with a full bathroom perfect for guests or extended family. Enjoy outdoor living in the fully fenced backyard, ideal for summer barbecues, kids, or pets. Situated on a large corner lot, this home offers extra privacy and curb appeal. Book your showing today! (id:46416)
Century 21 First Canadian Corp
118 - 440 Wellington Street
St. Thomas, Ontario
Main floor corner condo in prime St. Thomas location! Welcome to this beautifully maintained 2 bedroom corner unit situated on the desirable main floor of a well managed building. Enjoy the ease of a walkout balcony, perfect for morning coffee or relaxing evening. Located just steps from Metro, the Medical Centre, Denny's, and the Elgin Mall, this home offers convenience and accessibility to every day essentials. Inside, you'll find a bright and functional layout with all appliances included and quick possession available, perfect for first time home buyers, downsizers, or investors. The building features a secured entrance, elevator access, open parking, an exercise room, party room, and a lovely common patio with a barbeque area. Condo fees cover building and ground maintenance, exterior upkeep, building insurance, professional management, and water, providing peace of mind and low maintenance living. Don't miss your opportunity to own this well located and move in ready condo in a vibrant, accessible community! (id:46416)
RE/MAX Centre City Realty Inc.
44 - 1781 Henrica Avenue
London North (North S), Ontario
Located in the highly sought-after Gates of Hyde Park community, this rare double-car garage townhome features 4 bedrooms and 3.5 bathrooms, offering stylish, modern living in one of Londons best neighborhoods. Surrounded by restaurants, scenic walking trails, banks, and everyday conveniences, its just minutes from Walmart, Canadian Tire, McDonalds, RONA, and a wide variety of shopping, dining, and transit options. The home boasts bright open-concept living areas, sleek finishes, and a spacious kitchen with stainless steel appliances, a large island, and new blinds throughout. The main floor opens to a private balcony, perfect for relaxing or entertaining. With a double-car garage and thoughtful layout, this home offers easy access to Western University, University Hospital, Masonville Mall, top-rated schools, and bus routes. Now open nearby is St. Gabriel Catholic Elementary School, the LDCSBs newest schoolmaking this an ideal choice for growing families. This is a rare opportunity to own a modern, move-in-ready home in a vibrant and well-connected community. (id:46416)
Century 21 First Canadian Corp
672 Ketter Way
Plympton-Wyoming (Plympton Wyoming), Ontario
TO BE BUILT: Enjoy the serene suburban lifestyle of Silver Springs in Wyoming, while being just under 10 minutes from the 402 highway, making commuting an absolute dream. Built by VanderMolen Homes, this charming 2+1 bedroom "Paxton II" bungalow boasts a 1216 sqft floor plan with attached 2 car garage & covered front porch. It features a bright, open-concept living area perfect for modern living and entertaining. Enjoy the convenience of main floor laundry. The well-designed layout includes 2 bathrooms, with the primary suite offering comfort and privacy. The partial finished basement includes a finished bedroom and presents a fantastic opportunity for customization, complete with a rough-in for a 3-piece bath. This property combines comfort in a growing community, making it an ideal place to call home. Additional features for this home include High energy-efficient systems, sump pump, concrete driveway, fully sodded lot. Photos are of a previously built model, and for illustration purposes only. Some construction materials, finishes & upgrades shown may not be included in standard specs. Taxes & Assessed Value yet to be determined. (id:46416)
Century 21 First Canadian Corp.
Contact me
Resources
About me
Yvonne Steer, Elgin Realty Limited, Brokerage - St. Thomas Real Estate Agent
© 2024 YvonneSteer.ca- All rights reserved | Made with ❤️ by Jet Branding
