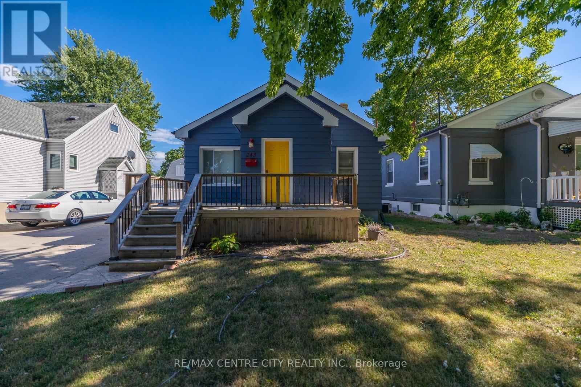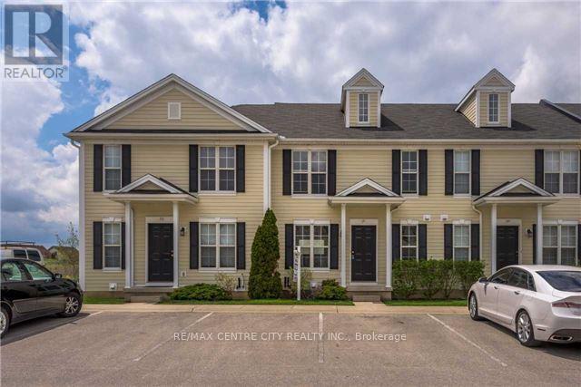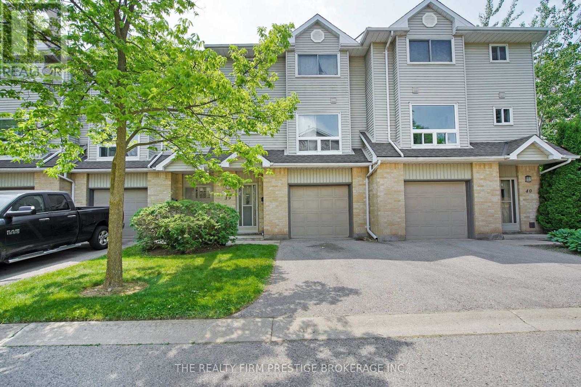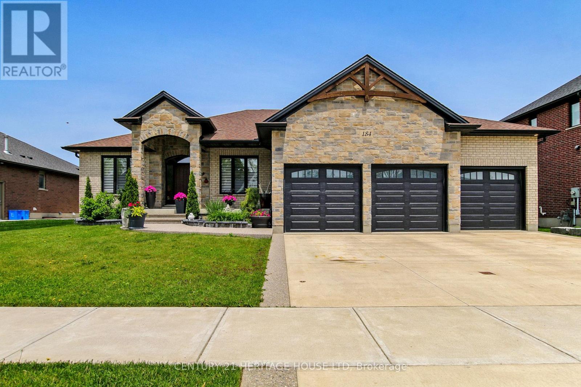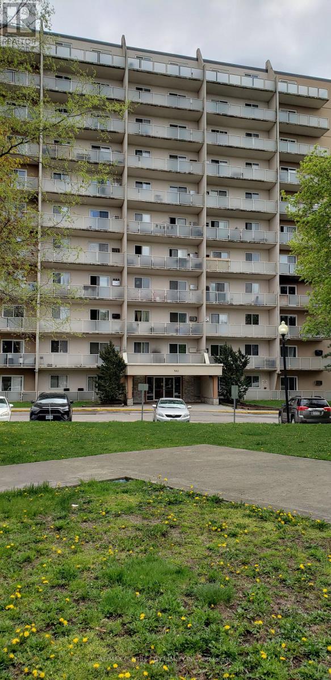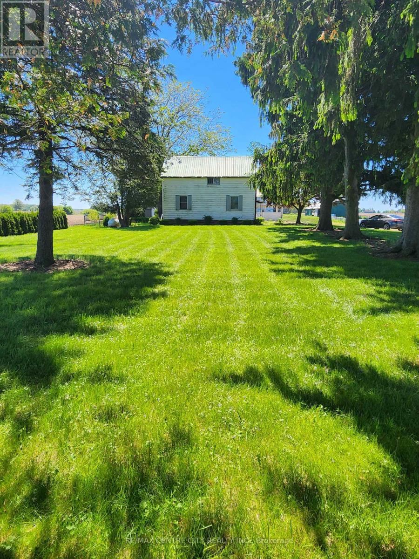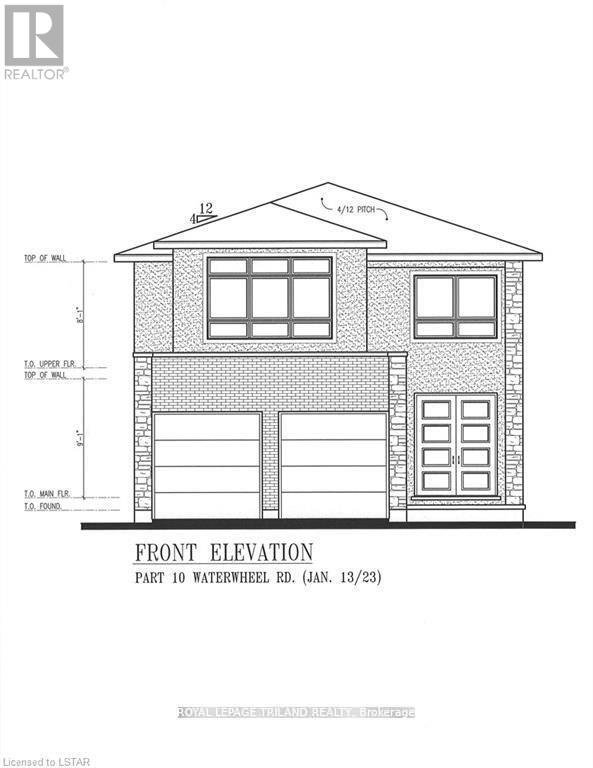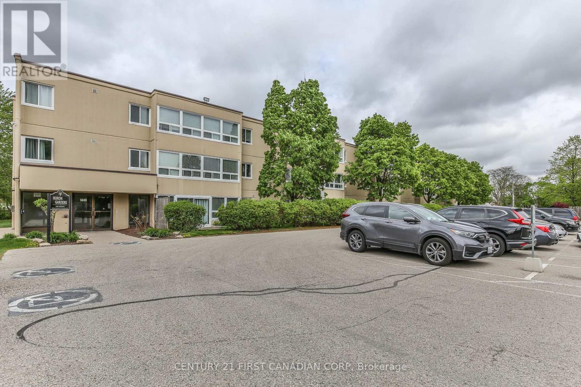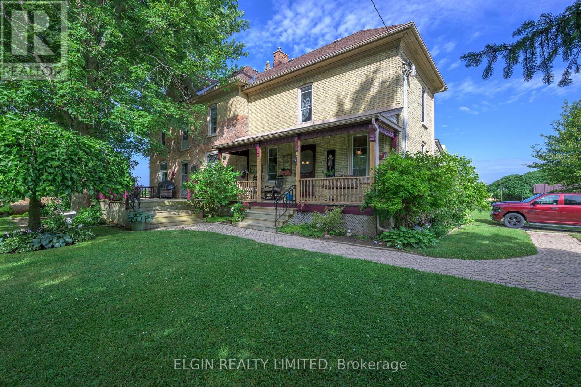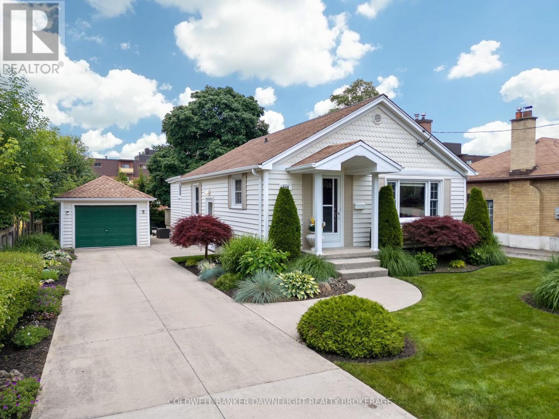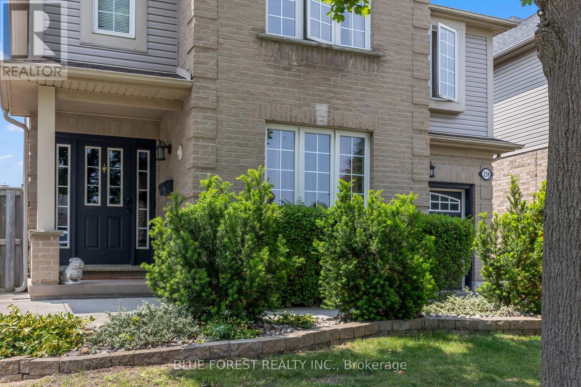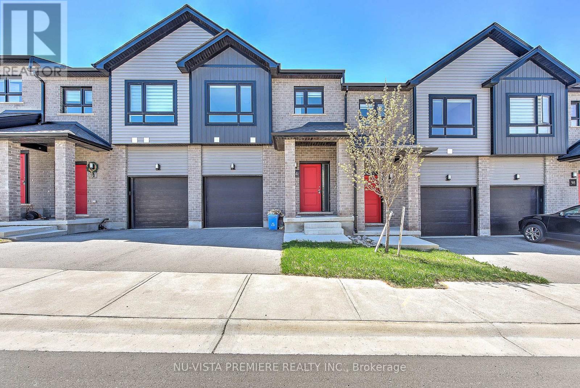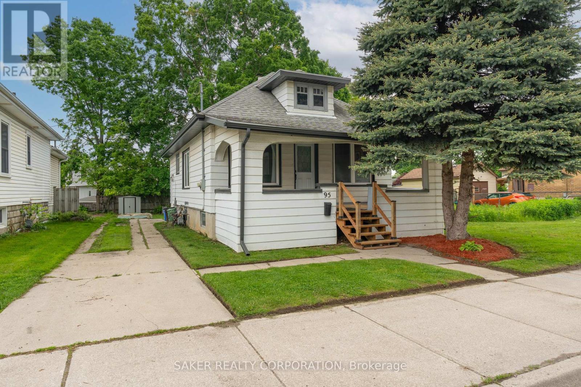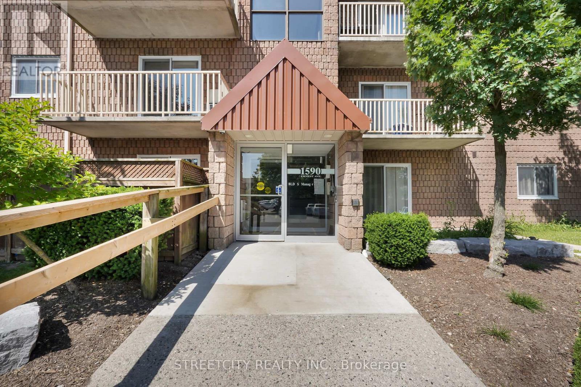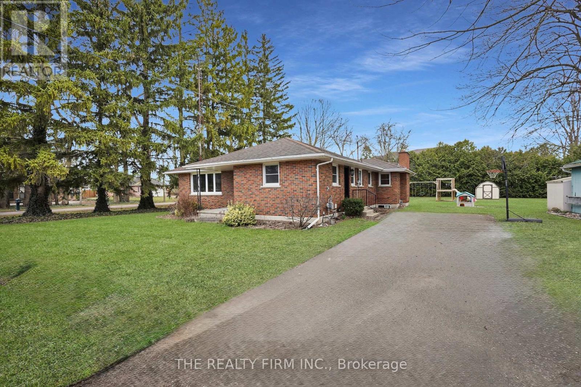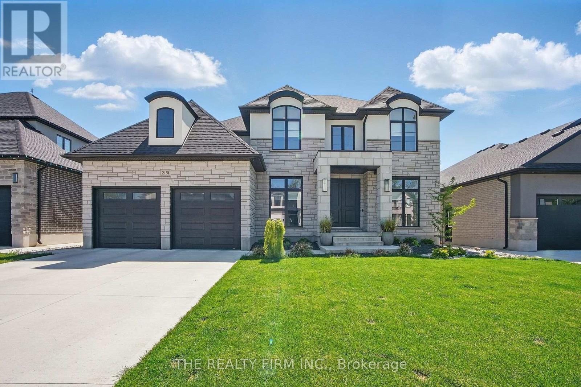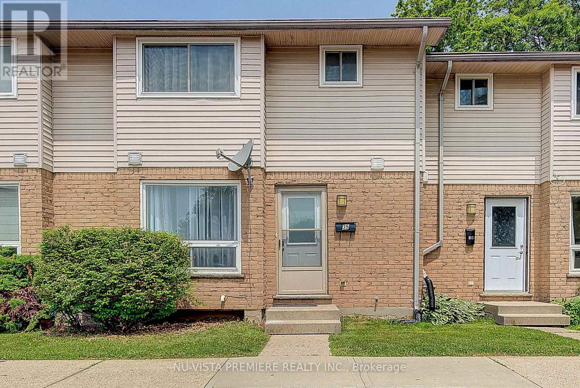Listings
243 Kathleen Avenue S
Sarnia, Ontario
This well-maintained bungalow is located in central Sarnia. Its perfect for Investors, first time home buyers Or can be use as a Cottage. close to Beach, College, School, and Church. The main floor is nice & open, and was completely redone in 2016/2017.The furnace & A/C were replaced in 2018 and all windows are only 6 years old. The basement was redone in 2018 with extra added sound proofing.one extra bedroom in the basement. The home has hot water on demand 5 years old(owned. Outside features 2 decks, and a fully fenced yard with a fire pit. Also a Single plus detached garage. currently getting $2800/-PM as an Investment property. Currently getting $2700.00 as rental income. Vacant possession available. (id:46416)
RE/MAX Centre City Realty Inc.
31 - 600 Sarnia Road
London North (North I), Ontario
Great opportunity for first time home buyers or investors! 3+2 Bedroom 2.5 Bathroom, good layout. Loads of cupboards and counter space in the kitchen with breakfast bar, ceramic floor and pass through to the living room. Huge living room / dining room / great room area with laminated floor. Walk in to an Open concept kitchen/ living room with access to the backyard. Upstairs you will find 3 spacious bedrooms as well as a luxurious 5 piece washroom with skylight. The lower level features an additional full bathroom and 2 more oversized bedrooms. Refrigerator in the lower level stays. Built in 2004, 1750 Sq. living space includes basement. 5 very good sized rooms with large windows and 3 washrooms makes this a great family home or an investment property to rent. No carpet. Finished basement with 2 bedrooms with huge windows. Close to transit/Hwy/schools/shopping (Costco/Walmart). Condo unit Close to schools, shopping and restaurants. Walking distance to Western University and University Hospital, Masonville Mall & Sherwood Forest Mall. 2 Parking spots right in front of entrance. This one won't last long! Book your private showing today! Currently getting $3000.00 as rental income. Vacant possession also available. (id:46416)
RE/MAX Centre City Realty Inc.
39 - 1990 Wavell Street
London East (East I), Ontario
Welcome to this 3-bedroom, 2-bathroom condo located in a desirable and quiet complex. This unique three-level unit offers fantastic private views from both the second and third floors, creating a peaceful retreat with nature at your doorstep. Step inside to find flooring throughout the home and an open-concept living and dining area on the second level, complete with a gas fireplace perfect for relaxing or entertaining. The layout is thoughtfully designed, offering both functionality and privacy for the whole family. Enjoy the convenience of an attached one-car garage, as well as a private backyard area that backs directly onto green space, ideal for outdoor dining, gardening, or simply enjoying the tranquility. Located close to shopping, schools, and everyday amenities, this property offers both lifestyle and location. Please note: This home is being sold in as-is condition, offering a great opportunity for buyers to build sweat equity by adding their personal touch. Don't miss your chance to own a spacious home in a prime setting! (id:46416)
The Realty Firm Prestige Brokerage Inc.
184 Kettle Creek Drive
Central Elgin (Belmont), Ontario
Welcome to 184 Kettle Creek Drive. Discover a very hip-hop town Belmont, located just minutes from from London and the 401. This charming bungalow has 4 Bedrooms, 3 Bathrooms and open concept main floor. Large partially finished basement and includes a Large Water tank which collects rain water that you can use to water gardens, grass and wash vehicles. (id:46416)
Century 21 Heritage House Ltd
704 - 563 Mornington Avenue
London East (East G), Ontario
Bright 2-Bedroom Corner Condo Near Fanshawe College Move-in ready and ideally located, this spacious 2-bedroom corner unit offers a modern open-concept layout with plenty of natural light. The living room opens onto a large private balcony, perfect for relaxing or entertaining. Enjoy a stylish kitchen open to the living room featuring newer cabinets, a central island, and quartz countertops throughout. Both bedrooms are generously sized, and the unit includes a full 4-piece bathroom. Building amenities include secured entry, main floor laundry, and convenient public transit right outside. Just a 2-minute walk to Oxbury Mall and close to Fanshawe College. Condo fees include heat, hydro, water, building insurance, parking, and ground maintenance. (id:46416)
RE/MAX Centre City Realty Inc.
4587 Parkhouse Drive
Southwest Middlesex, Ontario
Looking for a big farmhouse on a large lot ? This one may be what you are looking for ! Recently severed from the farm, this four bedroom, two storey home sits on 0.79 acre and is now hooked up to municipal water, and has a brand new septic system. Lots of potential here! Large eat-in kitchen, large principal rooms, and hardwood floors throughout. Huge bedrooms upstairs, two bathrooms, and main floor laundry. Furnace 2018. Upgraded insulation added in walls and foamed basement during energy audit program a few years ago. Centrally located, minutes to town and major highways. 30 minutes to London. Fantastic opportunity for country living! (id:46416)
RE/MAX Centre City Realty Inc.
1119 Waterwheel Road
London North (North C), Ontario
FLEXIBILTY. QUALITY. STYLE. VALUE. NORTH LONDON PRIME LOCATION.DESIGNS AND PLANS TAYLORED TO YOUR NEEDS AND WANTS. SPECIAL PRICING!ROYAL PREMIER HOMES PROUDLY PRESENTS OUR LAST NORTH LONDON LOT, LOCATED IN ANEXCELLENT SCHOOL ZONE IN VIBRANT NORTH LONDON. 4 BEDROOMS. 2.5 BATHROOMS (CAN MODIFYTO 3.5 & JACK AND JILL). QUALITY FINISHES. KITCHEN PANTRY. ELECTRIC FIREPLACE. CONTMPORARYDESIGN. ROUNDED CORNERS. LARGE COLOUR KEY WINDOWS. DOUBLE DOOR ENTRY. CONCRETEDRIVEWAY. SEPARATE SIDE ENTRY. COLOUR KEY WINDOWS. INSULATED GARAGE DOOR. QUARTZCOUNTERTOPS THROUGHOUT. QUALITY CABINETRY WITH SOFT CLOSE. PLUS, PLUS, PLUS.AVAILABLE BASEMENT CONFIGURATIONS. BUILD TODAY AND MOVE IN BEFORE WINTER. FLEXIBLEDEPOSITS. CALL TODAY TO CUSTOMIZE YOUR LAYOUT. RENDRINGS ARE CONCEPTUAL AND MAYCONTAIN UGRADED FEATURES. PROXIMITY TO ALL LIFESTYLE AMENITIES. (id:46416)
Royal LePage Triland Realty
26 Joliet Street
London East (East I), Ontario
Welcome to this beautifully maintained semi-detached raised bungalow, offering versatile living space in a convenient location! Featuring 4 bedrooms and 2 full bathrooms, this home is perfect for growing families, multi-generational living, or income potential.The main floor boasts 2 spacious bedrooms, a full bath, and a bright, open-concept living/dining area with plenty of natural light. The lower level offers an additional 2 bedrooms, a full bathroom, and a separate living space perfect for extended family or rental opportunities.Enjoy outdoor living in the generous backyard complete with a hot tub ideal for relaxing or entertaining guests. The huge driveway accommodates up to 4 vehicles, plus an attached garage for added convenience.Located just minutes from Highway 401, schools, shopping centres, and a wide range of amenities, this home combines comfort, space, and unbeatable accessibility.Don't miss this incredible opportunity whether you're buying your first home, looking to downsize, or seeking a smart investment! (id:46416)
London Living Real Estate Ltd.
208 - 1445 Huron Street
London East (East D), Ontario
Walk to Fanshawe College, Shopping, Restaurants, Buses and more. Perfect for first time buyers or investors. This well cared for unit features 2 bedrooms in a very well-maintained complex. Over 900 square feet of bright beautiful living space, a bright kitchen with fridge, stove, and dishwasher. In-suite laundry. The large windows make this unit a beautiful place for anyone to call home. The building features controlled entry, plenty of parking, and hot and cold water is included in the condo fees. (id:46416)
Century 21 First Canadian Corp
33580 Fifth Line
Southwold, Ontario
Welcome to the country! If you love homes with character, this one is for you! This charming century brick home has room for the whole family! Located on a quiet, paved road, you will enjoy morning coffee on your 32'x16' deck, or if it's raining, retreat to the large covered front porch. Inside, you will find a convenient laundry room off the kitchen, a 3pc bath, and a 14' mudroom. Comfy living room with a gas fireplace flows to another large family room featuring classic stained glass windows. A spacious bright office finishes off the main floor. Up the main staircase, you will find 4 bedrooms, including a Master that is 22'x14'! Down the hall is a 3 pc bath with an antique freestanding tub. How about your own Sauna to unwind in after a long day! There is also a second set of stairs that exit to the kitchen. Outside, you will find another deck located behind the house with views of the fish pond, private yard with mature trees and open fields. Outbuildings include a 30'x40' Steel quonset hut with hydro/water, a chicken coop and a 21'x40' drive shed. Approximately 7 acres total with A1 zoning allows the possibility of livestock. Only a few minutes drive to Iona Station, Shedden, and the Fingal Wildlife Park, 20 minutes to St. Thomas. (id:46416)
Elgin Realty Limited
644 Percy Street
London South (South G), Ontario
This beautifully maintained bungalow offers comfort, flexibility, and an unbeatable location in South London, within walking distance to Victoria Hospital. Whether you're a doctor, nurse, or healthcare professional, the convenience of being just steps from work is unmatched. With easy access to Highway 401, commuting is a breeze. Inside, the home reflects pride of ownership with rich hickory hardwood floors and oak crown moulding throughout the main level. The layout is thoughtfully designed and surprisingly spacious, with abundant storage solutions throughout. The main floor features two bedrooms, a four-piece bathroom, and a hallway with double closets that leads to a bright rear addition perfect for enjoying views of the beautifully landscaped and private backyard. A custom kitchen offers plenty of storage and functionality, ideal for everyday living and entertaining. A convenient side entrance from the driveway opens to a landing with stairs to the finished basement, providing excellent potential for a separate in-law suite or duplex conversion. Downstairs, you'll find a generous rec room, an additional bedroom or office, a three-piece bathroom, a dedicated laundry area, and even more storage. Pocket doors enhance flow and usability throughout the lower level. Outdoor living is just as appealing with a large two-tiered deck, a fully fenced backyard (with a single gate access point near the detached one-car garage), and mature landscaping that adds charm and privacy. This move-in ready home combines location, livability, and opportunity in one exceptional package. (id:46416)
Coldwell Banker Dawnflight Realty Brokerage
46 Monmore Road
London North (North F), Ontario
Welcome to 46 Monmore Road, located in the heart of desirable north-west London. Situated on a quiet street within a family-oriented neighborhood this 5-Bedroom 2 Bath home has been meticulously maintained and generously updated over the years! This turn-key starter home main floor features a well-sized living room that boasts plenty of natural light. The kitchen is bright and spacious while offering an open concept dining room large enough for the whole family. The main offers three spacious bedrooms all with plenty of closet space as well as a full bath. Separate entrance lower level is fully finished and setup as a granny suite. With a full kitchen and a large family room; as well as two large bedrooms and a second full bathroom. Private front drive and single car garage, landscaped in front and rear yards along with walk-out to patio with a 10 x 12 Pergola and fully fenced rear yard.All appliances included. Surrounded by other high-end developments and within sought after school districts, major amenities, shopping, restaurants, University Hospital, parks, churches, fitness center, a great location to raise kids. Other updates include - Roof & eavestrough & gutters 2022 / Air conditioning 2022 / Deck 2022 / 10 x 12 Pergola 2022 / New flooring downstairs 2025 / New garage door 2022 / Duct cleaning 2024 / New fridge and dryer 2023. A great opportunity to own a home in one of London's most desirable sectors. Don't miss out on this opportunity, book your private tour today! (id:46416)
Sutton Group - Select Realty
258 South Leaksdale Circle
London South (South U), Ontario
Welcome to Summerside very popular and sought after neighborhood. First time on Market original owner has decided to let another family have an opportunity to raise their family here. This 3 bedroom home with plenty of closet space and master ensuite. Second floor family room with gas fireplace gives you a great space to curl up with a book or watch a movie on those chilly winter nights. Back yard is fully fenced and private for back yard entertaining. Book you private showing today. (id:46416)
Blue Forest Realty Inc.
501 Darcy Drive
Strathroy-Caradoc (Ne), Ontario
Welcome to 501 Darcy Drive A Stunning Family Bungalow in Strathroy's sought after North End. This beautifully maintained 3+2 bedroom, 3-bathroom bungalow offers the perfect blend of comfort, style, and functionality, located just steps from schools and minutes from Hwy 402, parks, and recreation facilities.Step inside and enjoy the bright, open-concept layout, featuring a spacious great room with a cozy gas fireplace (2020) and a stylish kitchen complete with white cabinetry (refaced in 2021), sleek quartz countertops, backsplash, a pantry, and a convenient appliance closet. Main floor laundry includes a new sink for added practicality.The primary suite is a serene retreat, showcasing a modern contemporary, designer-inspired palette and a custom natural wood headboard that fits a king or queen bed, along with a walk-in closet and private 3-piece ensuite. Two additional main-floor bedrooms and an updated 4-piece family bathroom (2024) complete the main level.Downstairs, you'll find the ideal space for teens, guests, or extended family, featuring two more bedrooms, a 3-piece bath, and a generous recreation area perfect for entertaining or relaxing.Step outside and discover your own backyard oasis: a heated saltwater in-ground pool, tiki-style pool bar/change room, private hot tub under a gazebo, and a sand-point well that services the irrigation system. This low maintenance yard leaves time for full summer enjoyment. Additional highlights include a double garage with a new garage door (2023) and all appliances included. Don't miss your chance to make this exceptional property your forever home. Act today and relax poolside this summer! Check out link to video tour! (id:46416)
Streetcity Realty Inc.
96 - 1820 Canvas Way
London North (North B), Ontario
Welcome to this charming 3-bedroom, 2.5-bathroom freehold townhome, offering a perfect blend of modern living and convenience. The open-concept main floor features bright, airy living and dining spaces, ideal for both entertaining and daily life. The well-designed kitchen is equipped with sleek quartz countertops and ample cabinetry, creating a stylish and functional cooking space. Upstairs, the spacious primary bedroom is a true retreat, complete with a walk-in closet and a luxurious ensuite bathroom featuring a glass-tiled shower and double sinks. Two additional well-sized bedrooms share a full bathroom complete with elegant quartz countertops. The laundry room adds an extra layer of convenience to your daily routine making chores a breeze. A main floor powder room is perfect for guests. The property also includes a spacious unfinished basement, offering incredible potential to create additional living space. This home offers added privacy and extra natural light. Ideally located in a desirable neighborhood, this townhome offers a great combination of modern features, potential for future expansion, and a comfortable living space with a stunning view of the storm water pond from your back yard. (id:46416)
Nu-Vista Premiere Realty Inc.
2506 - 323 Colborne Street
London East (East K), Ontario
Welcome to this very functional 2-bedroom, 2-bathroom condo in the vibrant heart of downtown London! This unit spans over 1000 square feet, blending style with ultimate comfort. Step out onto your south-facing patio and soak in the views.Enjoy the convenience of in-suite laundry and peace of mind with your private, secure underground parking. The building boasts an array of exceptional amenities, including tennis courts, a pool, a well-equipped exercise gym, and a party room.Some photos have been virtually staged to showcase the full potential of this incredible space. Don't miss this rare opportunity to embrace a lifestyle of comfort and convenience in a prime downtown location! (id:46416)
Royal LePage Triland Realty
95 Adelaide Street S
London South (South I), Ontario
Welcome to 95 Adelaide Street S., a beautifully maintained and updated 3-bedroom, 1-bath bungalow. This detached home is the perfect opportunity for first-time buyers looking to enter the market or investors searching for a smart addition to their portfolio. Step inside to a bright and cozy living space featuring modern flooring and fresh finishes. The newly renovated kitchen (2025) is both stylish and functional, offering plenty of prep space for home cooks and entertainers alike. The main floor is complete with 3 bedrooms and a 4 piece bathroom. Downstairs, the basement offers endless potential, complete with a full waterproofing system (2023), sump pump, and a separate side entrance. Whether you're dreaming of a finished rec space, an income-generating unit, or an in-law suite, this lower level is ready for transformation with peace of mind. Additional updates include new soffits, fascia, and eavestroughs (2025) and a recently painted front porch with new stairs. Outside you'll find a fenced, landscaped backyard - perfect for pets, kids, or relaxing weekends, parking for 3+ vehicles on a private driveway, and a covered front porch. Situated within walking distance to Victoria hospital, and close to parks, schools, shopping, downtown, and transit. Dont miss your chance to own this turn-key property in a growing neighbourhood book your private showing today! (id:46416)
Saker Realty Corporation
206 - 1590 Ernest Avenue
London South (South X), Ontario
Welcome to White Oaks area, South of London! Spacious, Free Carpet. One 1 bedroom apartment offer a good size living room open to dining area, cozy kitchen, 3 pc. Bathroom, a private balcony back to the trees for summer relaxation. Located in one of the most convenience neighbourhood surrounded by many services and amenities, few steps to a White Oaks Mall, public transportation, schools, library, shopping, medical centre, easy access to hwy 401. This is a good opportunity for first time home buyer or young family, why you pay rent if you could be owner of this unit and became a Landlord. Well manage complex water included in the condo fees. (id:46416)
Streetcity Realty Inc.
675 Regent Street
Strathroy-Caradoc (Mount Brydges), Ontario
Charming One-Floor Bungalow with Development Potential! This beautifully maintained home offers the perfect blend of convenience, comfort, and potential, located just 20 minutes outside of London in Mount Brydges. This property is situated on a double lot, boasting nearly half an acre of land, with opportunity for land severance; a fantastic development opportunity or ideal for those seeking to downsize while enjoying a peaceful, spacious setting. Inside, the home is freshly painted throughout with newly updated light fixtures, creating a bright, welcoming atmosphere. The spacious living room is a standout feature; showcasing built-in cabinetry and a striking feature wall with LED lighting, adding a modern touch to this cozy space. The open-concept kitchen features sleek quartz counter-tops and stainless steel appliances, providing both style and functionality. The dining area, centered around a new electric fireplace, creates a warm and inviting ambiance. Patio doors from the dining area lead to a large backyard, perfect for outdoor relaxation and entertaining.The home also includes a side door mudroom with built-in cabinetry a fantastic addition for keeping the space organized and adding extra storage. With three bedrooms and one bathroom, this bungalow offers ample space for anyone looking for a convenient, one-floor layout. Set on a mature treed lot, the property provides privacy and a peaceful atmosphere, all while being just a short drive from the amenities of London. Whether you're looking for a development project or a serene, easy- living lifestyle, this bungalow offers endless possibilities. Don't miss out on this unique opportunity. (id:46416)
The Realty Firm Inc.
50 Fairview Avenue
St. Thomas, Ontario
A fantastic opportunity to own a fully legal and vacant extensively upgraded 4-plex where you can set your own rent in the fast-growing city of St. Thomas. This building offers a desirable unit mix of one 4-bedroom unit, two 3-bedroom units, and one 2-bedroom unit. Nearly every major component has been updated over the past 10 years, including new kitchens, modernized electrical (100 amps per unit), full waterproofing (interior & exterior), refinished floors (2024), updated roof (50 year shingles) and windows, fresh paint (2024), three units have updated bathrooms and updated exterior doors on all units. Additional highlights include basement storage, in-unit laundry potential, owned water heaters (x4), municipal sewer connection, and the potential for a 5th unit in the basement. Situated on a large 0.61-acre lot with significant under-utilized land offering potential for future units, parking, or storage (concepts for up to 16 units supported by recent planning study; zoning amendment required). Ideally located minutes from parks, schools, shopping, and downtown amenities with quick access to London and Hwy 401. St. Thomas is an affordable, rapidly growing community with major new employers (Volkswagen EV plant, Amazon, Magna), a revitalized downtown core, and strong long-term rental demand an ideal turnkey investment with future upside. (id:46416)
Exp Realty
2151 Tripp Drive
London South (South V), Ontario
A masterclass in design, space, and luxury living. You need to see this beautifully crafted 4+1 bedroom, 5-bathroom home, where every detail has been thoughtfully curated for comfort and function. This property offers a masterclass in functional layout, featuring tray ceilings, sun-filled oversized rooms, and a flow that seamlessly blends everyday living with elegant entertaining. The second floor features four generous bedrooms, each with its own private ensuite, offering unparalleled privacy and convenience. The massive primary suite is your personal retreat, complete with a luxurious ensuite and a walk-in closet that dreams are made of. On the main level, enjoy the warmth of heated floors in the front foyer, a stylish powder room, and expansive living spaces ideal for both casual family life and sophisticated hosting. The finished basement offers a large rec room, a fifth bedroom, a full bathroom, ample storage, and private garage access, making it perfect for in-laws, guests, or a nanny suite. Step outside to your resort-style backyard oasis featuring a large saltwater pool, covered patio with ceiling fan, natural gas BBQ hookup, and a spacious shed. Whether you're entertaining or unwinding, this outdoor space is designed to impress. The photos look amazing but you need to see this home in person to truly appreciate it. (id:46416)
The Realty Firm Inc.
26 Hawkesbury Avenue
London East (East D), Ontario
Welcome to Your Next Investment or Family Home! This spacious 5-bedroom, 2-bathroom property is perfectly situated just minutes from Fanshawe College, making it an ideal opportunity for investors or large families alike. Generously sized bedrooms Two full bathrooms for added convenience Prime location near public transit, shopping, and all major amenities. Excellent rental potential in a high-demand areaWhether you're looking to generate consistent rental income or settle into a well-located home, this one checks all the boxes! (id:46416)
Thrive Realty Group Inc.
35 - 550 Second Street
London East (East H), Ontario
Welcome to 550 Second Street, Unit 35 a beautifully updated 3+1 bedroom, 1.5 bathroom condo townhouse that blends modern finishes with smart functionality. Whether you're a first-time buyer or savvy investor, this home is an outstanding opportunity in East London.Step inside to discover a bright and welcoming space featuring luxury vinyl plank (LVP) flooring, updated trim and interior doors, and modern light fixtures throughout. The open-concept living and dining area offers the perfect setting for gatherings or everyday living, while a stylish powder room adds convenience to the thoughtfully designed main floor. Upstairs, you'll find three spacious bedrooms, including a primary suite with two large closets, and a fully updated 4-piece bathroom with a beautiful tiled shower. The partially finished basement adds even more flexibility with a versatile rec room, bonus bedroom or office space, and ample storage giving you room to grow. This home is located just a 10-minute walk to Fanshawe College and close to schools, shopping, restaurants, transit, and parks. Situated in a well-maintained complex (MCC #330) with low-maintenance living and quick closing available, this is a home that checks all the boxes. Fresh, modern, and move-in ready book your showing today! (id:46416)
Nu-Vista Premiere Realty Inc.
7264 Ridge Road
Lambton Shores (Bosanquet), Ontario
Hideaway on Ridge: A Custom built Barndominium on 48 incredible acres. Thoughtfully designed as an executive multi-generational or two-family residence with uncompromising finishes. The exterior boasts an impressive wraparound porch with an outdoor kitchen and entertainment area. Timeless stone and metal exterior gracefully frame the property, offering a serene fusion of beauty and substance. The main level of this residence features a timeless, open concept 3 bedroom layout,10-foot ceilings, traditional decor and a gorgeous chefs kitchen with sleek white cabinetry and a feature beverage station. Beautiful Italian imported tile floors span the principal rooms & bedrooms. Enjoy the ambiance of a two-sided stone & shiplap fireplace separating the living room from the media room. Modern country-inspired washrooms offer minimalism and beauty. Quiet den/office or 3rd bedroom evolving with your needs. A self contained residential unit above the garage boasts 10-footceilings & large sunlit windows, extending primary living or creating a secondary residence offering 2 bedrooms, a 4pc bath, eat-in kitchen, open concept living area and a walk-out composite deck overlooking the property. A massive garage with in-floor heat and 200amp service ensures ample parking for vehicles and toys. There is also a separate Bunkie home on site with 1 bedroom, 1 bath and a full kitchen for extended family, guests or as a rental unit. Geothermal heat, solar income and so much more...A Must-See. (id:46416)
Royal LePage Triland Realty
Contact me
Resources
About me
Yvonne Steer, Elgin Realty Limited, Brokerage - St. Thomas Real Estate Agent
© 2024 YvonneSteer.ca- All rights reserved | Made with ❤️ by Jet Branding
