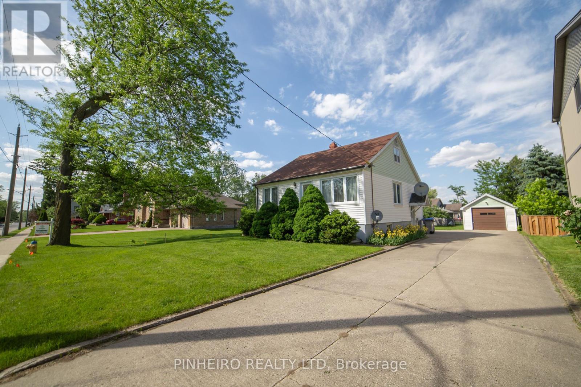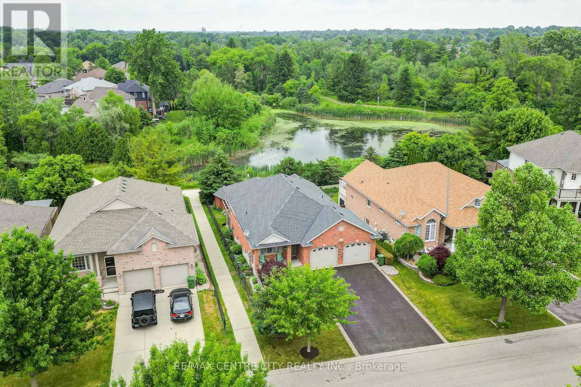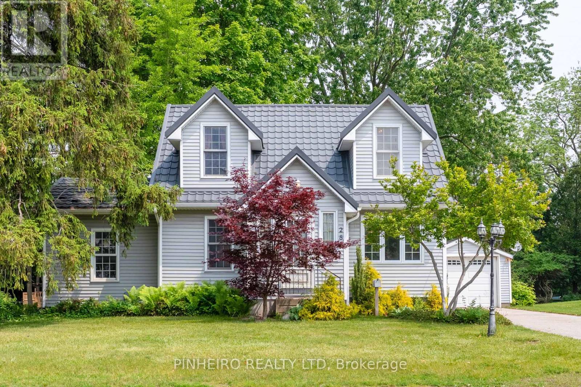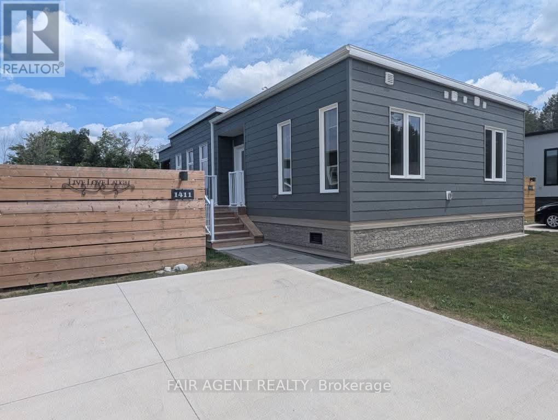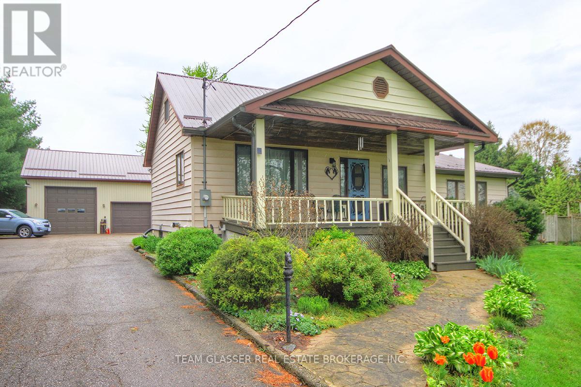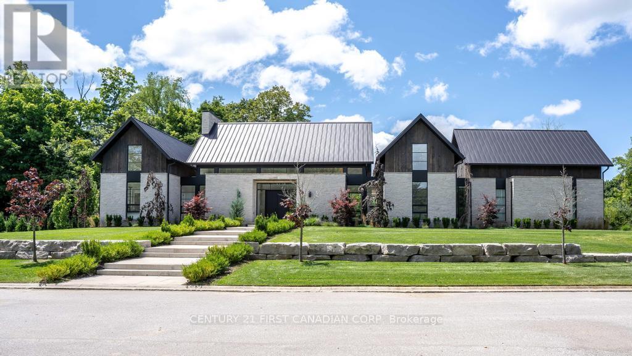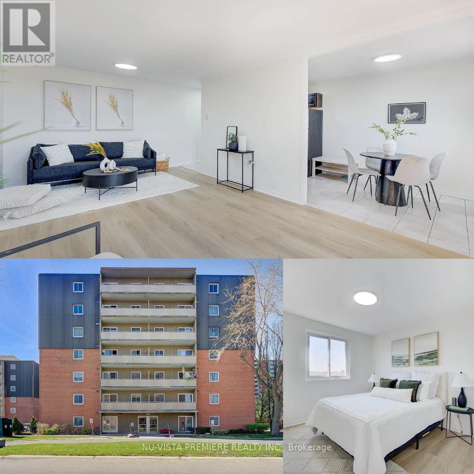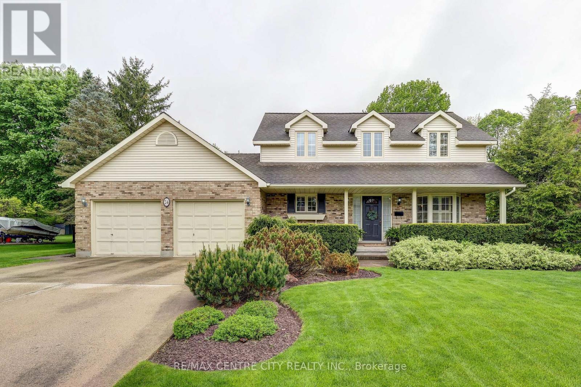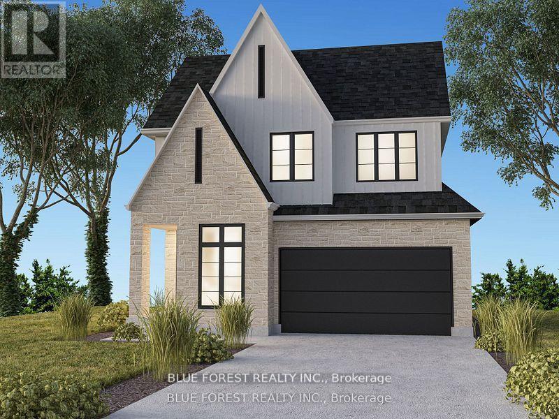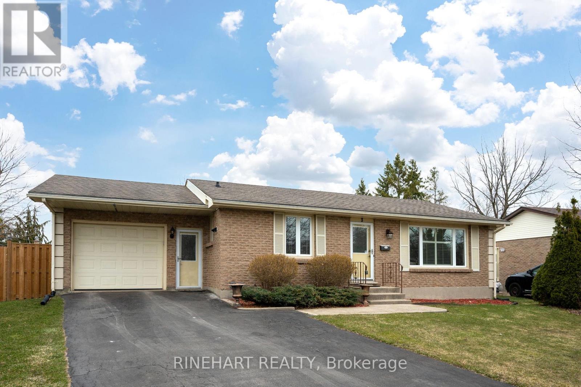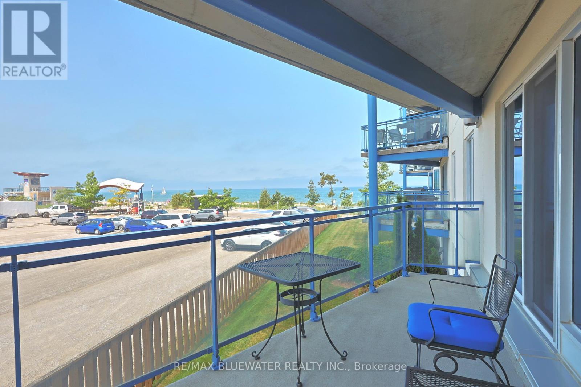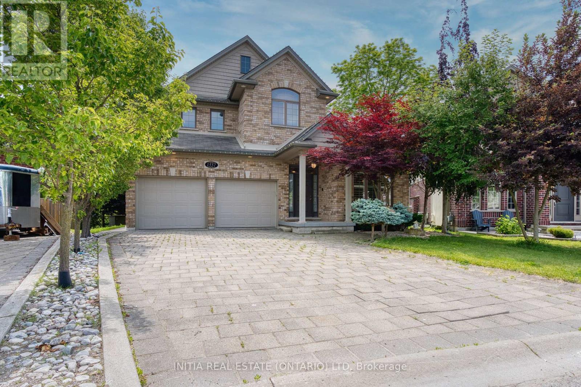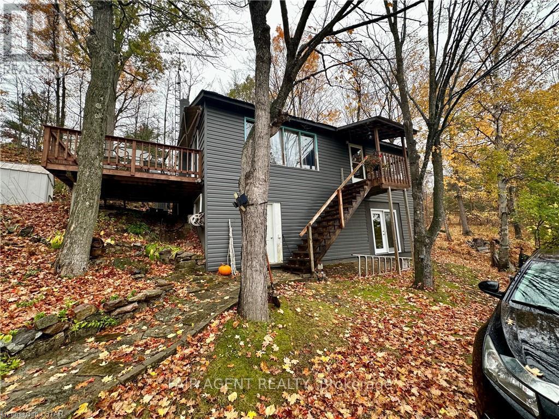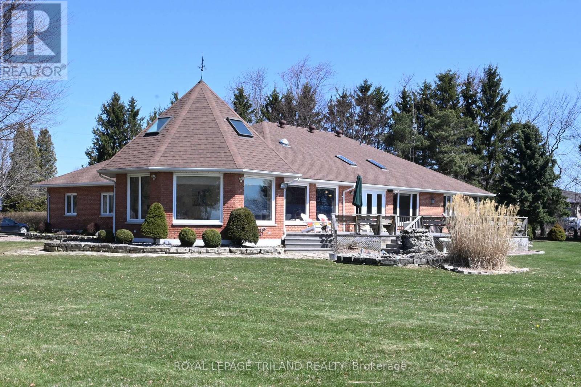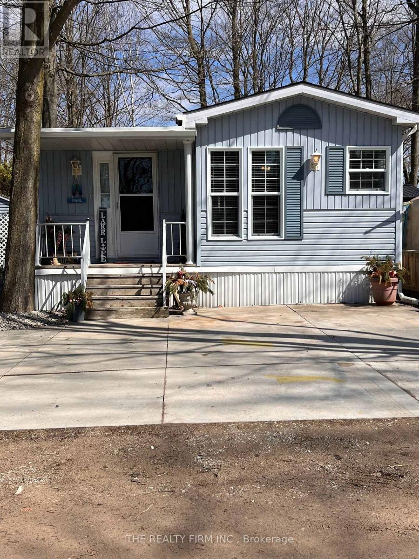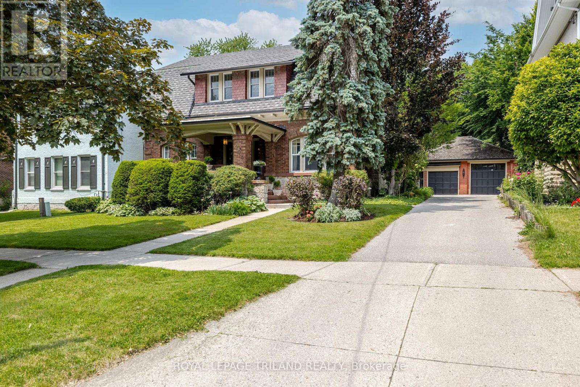Listings
25 Pegler Street
London East (East L), Ontario
Discover this beautiful bungalow sitting on a nice quiet street. If you've been looking for an affordable starter or retirement home this is the perfect home for you. Deck 20x12, reinsulated in 2017, updated bathroom, 3 bedrooms, steel gazebo on deck, shed 7x7, fully fenced yard. (id:46416)
Sutton Group Preferred Realty Inc.
22566 Adelaide Street N
Strathroy-Caradoc (Mount Brydges), Ontario
Investment opportunity or Dream Home building Lot! This property has a variety of opportunities for an excellent return on your investment. Located on a huge 91.5' x 165' lot in Mt. Brydges, close to an Elementary School, Park and Community Arena. The 1.5 storey home features 2 bedrooms off the main floor living space with a staircase to a large loft living room and a 3rd bedroom. Plus a partially finished full basement that adds to the ample living space. Additional features include a detached single garage with hydro and a concrete driveway. The property was recently approved by the township for severance of a 42 x 165 parcel of land on the northside of the home with services at the road. Multiple options to choose from, whether that's renovating the existing home, severing the land into two lots or even crafting a brand-new oasis from scratch. (id:46416)
Pinheiro Realty Ltd
29 Hickory Lane
St. Thomas, Ontario
Stunning bungalow backing onto a pond and trails that run through prestigious Lake Margaret Estates. This unique home offers a walk-out basement, 2 sunrooms, an elevated deck with great views, an open concept main floor with a vaulted ceiling, an updated kitchen with and island and granite countertops, main floor laundry, a large master bedroom with a vaulted ceiling and walk--in closet. Great additional living space in the level with an l-shaped rec-room with access to a sunroom leading into the backyard, 2 additional bedrooms and a 3 piece bathroom. New roof approximately 2018. A must see! (id:46416)
RE/MAX Centre City Realty Inc.
285 Front Street E
Strathroy-Caradoc (Ne), Ontario
Welcome to 285 Front Street, a unique 1.5-storey home nestled on a spacious lot in downtown Strathroy. This move-in ready property boasts a thoughtfully designed second-floor addition featuring a Juliette balcony overlooking the expansive, private backyard perfect for enjoying peaceful views year-round. A sand point well offers convenience to water for the garden enthusiast. Inside, you'll find a blend of character and modern updates, including a refreshed kitchen, updated bathrooms, newer flooring, windows, and roof. The main floor offers open concept living and dining area ideal for entertaining, along with a cozy library nook, a small home office or den, and a wine cellar for your collection. The unfinished basement provides ample storage and a dedicated laundry space. Outside, the concrete driveway offers ample parking along with a single detached garage. All of this is just steps from Strathroy's parks, schools, restaurants, shops, and more, everything you need within walking distance. Whether you're a first-time buyer or looking to downsize without compromise, this property is a must-see! (id:46416)
Pinheiro Realty Ltd
1411 - 5007 On-21 Highway
Saugeen Shores, Ontario
This beautiful, bright almost three year new 2 bedroom, 2 bathroom home offers 1,008 sq. ft. of interior space and a 192 sq. ft. covered porch (Shiplap wood soffit ). The total combined space is 1,200 sq. ft. The home is all drywall interior with quartz countertops in the bathrooms and kitchen which has ceramic backsplash tiles and cabinetry featuring shaker style doors and drawers with soft close hardware, triple pane UV blocking windows and luxury vinyl plank flooring. Includes Whirlpool stainless steel refrigerator, gas stove, dishwasher, microwave, GE stackable washer and dryer and central heat and AC. Also includes all window coverings, a fire pit and blinds for the covered porch. There is a crawl space under the home and the side stairs are mostly closed in for extra storage. Parking for two vehicles. A golf cart pad and 8 x 12 shed with hydro are provided Monthly land lease is $$710 + HST (plus property tax). Lot rent includes: water, sewer, garbage/recycling, road snow removal, an outdoor inground pool and common area maintenance of parks and trails. This community is located minutes away from a number of beautiful beaches on Lake Huron. Port Elgin Estates & Resort is open year-round, providing owners with the opportunity to experience the beauty of Ontario's west coast during every season. From sandy beaches and scenic lakes to serene nature trails. There are walking trails that lead to MacGregor Point Provincial Park and a sandy beach along Lake Huron! (id:46416)
Fair Agent Realty
8200 Falconbridge Drive
Strathroy-Caradoc (Mount Brydges), Ontario
Welcome to your dream country retreat in Mount Brydges, Ontario! This charming 4-bedroom, 1 and a half storey house sits on a picturesque 3-acre lot, offering both tranquility and convenience. Located just minutes from Mount Brydges and Strathroy, and close to London, this property strikes the perfect balance between rural serenity and urban accessibility.The main floor features a cozy living room, a spacious country kitchen with a family room perfect for gatherings, a primary bedroom, another bedroom, and a convenient 4-piece bathroom. The sun deck accessed through the sliding door in the kitchen provides a perfect spot to relax and take in the beautiful views of the surrounding countryside. For horse lovers, this property is a paradise. With ample space for your equine companions, including a barn with a spacious hay loft, 2 standing stalls, 2 box stalls, and a tack room, your horses will feel right at home. Additionally, there are 3 run-in sheds for protection from the elements and a no-freeze water hydrant to service the rear paddocks. The practical amenities of this property are equally impressive. The house and garage boast a durable metal roof installed in 2018, ensuring years of protection from the elements. The triple garage (30X40), with its 12-foot ceiling and insulated doors, provides ample space for parking and storage. Adjacent to the garage is a workshop (30X28) with radiant heat, perfect for DIY projects or hobbies. Other notable features include a 200-amp service for the house. Don't miss out on the opportunity to own this idyllic country retreat where you can create lasting memories with your loved ones and cherished horses. Schedule a viewing today and make this your new home sweet home. (id:46416)
Team Glasser Real Estate Brokerage Inc.
3819 Deer Trail
London South (South V), Ontario
A Masterpiece of Scandinavian Design and Modern Luxury. Discover 3819 Deer Trail, a one-of-a-kind luxury residence nestled in the heart of Lambeth's exclusive Deer Trail enclave. Set on a private cul-de-sac and surrounded by nature, this home offers a rare blend of peaceful seclusion and sophisticated urban living. Inspired by contemporary Scandinavian architecture the home radiates warmth and minimal elegance. Its striking stone exterior is both timeless and modern, creating a bold first impression. Inside, you'll find over 8,500 square feet of thoughtfully designed space, where every detail reflects quality craftsmanship and intentional design. This 5 bedroom, 5 1/2 -bathroom home is designed for elevated everyday living. The main level features 26-foot vaulted ceilings, flooding the space with natural light and creating a stunning sense of openness. The chefs kitchen is equipped with premium appliances, custom cabinetry, and an oversized island, flowing into an outdoor living area perfect for entertaining or unwinding in private. The lower level is a true extension of the homes luxurious feel, offering a home theatre, a stylish bar, second kitchen, home gym, sauna, guest suits, and a large great room -ideal for hosting or relaxing. For car enthusiasts or large households, the home includes a 5-car garage and parking for up to 16 additional vehicles. 3819 Deer Trail is more than a home- its a retreat. A place where modern elegance, Scandinavian simplicity, and natural tranquility come together to offer an unparalleled living experience in London, Ontario. Located minutes from schools, trails, shopping, and Hwy 401 access. A rare offering in one of London's most sought-after neighbourhoods. (id:46416)
Century 21 First Canadian Corp
602 - 1102 Jalna Boulevard
London South (South X), Ontario
STYLISH 6TH FLOOR CONDO! Fully Renovated in 2024! Welcome to this beautifully upgraded 2-bedroom, 1-bathroom condo offering modern comfort and elevated living. Fully renovated in 2024 with brand-new appliances, this bright 6th-floor unit features an open-concept layout, a spacious living room, and a redesigned kitchen with ample storage and prep spaceperfect for entertaining.Enjoy a dedicated dining area, a large primary bedroom with walk-in closet, and a versatile second bedroom ideal for guests or a home office. The updated 4-piece bath includes built-in storage for added convenience.Step out onto your private balcony with serene views or cool off in the outdoor pool. Laundry is just steps away on the same floor. The building features secure entry, a modern lobby with mail and package delivery, and transit at your doorstep.Minutes from White Oaks Mall, highways, parks, schools, and everyday essentials this turnkey condo delivers location, style, and convenience in one of Londons most connected neighbourhoods. (id:46416)
Nu-Vista Premiere Realty Inc.
233 Amy Street
Southwest Middlesex (Wardsville), Ontario
Lots of potential here !! This sale includes lot with home, and the adjacent vacant/serviced lot as well. Both properties have their own deed, and the vacant lot has water hookup. Total area of both parcels in 1.02 acre. The home is a 1400 sf+ bungalow, on a half-acre lot, with spacious rooms, fully finished up and down. Original radiant heat in ceilings is still operable, but home was updated with heat pump/air conditioning 2024. The basement has been fully renovated in last 4 years, with a sump pump installed. There is an inground pool that needs a new liner. The pool was last in operation 3 years ago, with all equipment in good working order back then. The garage has been modified to allow for extra living area, with heating/cooling. Great spot to entertain, or install an indoor golf simulator! It could still park one car, or be put back to double car parking. The adjacent treed 1/2 acre lot, could be sold, or held onto for building a future home for family members. Lots of opportunities here ! (id:46416)
RE/MAX Centre City Realty Inc.
39830 Shady Lane Crescent
Southwold (Talbotville), Ontario
First time on the market, original owners since 1989. This beautiful custom built, two-story home that's been meticulously maintained through the years . One of the most desirable mature subdivisions in the area , situated on a park like lot with stunning views of the mature landscape. This welcoming home features three bedrooms, 2.5 bathrooms and a finished lower level The master bedroom has ample closet space and a beautiful, five piece en-suite bathroom. As you enter this lovely home, you'll see the unique design of the stunning staircase and a formal dining area to the right. As you continue through the home, you will enjoy all the natural light that flows throughout the open kitchen, dining, and living room.. The well appointed kitchen has updated granite countertops loads of storage space and ample prep space with an island in the middle. The eating area has views of the stunning backyard in all seasons. A sunk in living room with gas fireplace, and California shutters through out. A handy drop zone space with main floor laundry and guest bathroom leads on its way to the attached double car garage with inside entry. The lower level has a finished rec room, craft/den plus a storage space. The curb appeal is absolutely beautiful with a covered porch,, easy maintenance classic landscaping. Double wide concrete drive with parking for 4. (id:46416)
RE/MAX Centre City Realty Inc.
23 Ayrshire Avenue
St. Thomas, Ontario
Welcome to your dream home brought to life by Woodfield Design + Build! This stunning 4-bedroom, 3-bathroom masterpiece offers unparalleled potential for customization, allowing you to tailor every detail to your unique taste and lifestyle. Boasting upgrades such as 9' ceilings on the main floor, elegant wood stairs, hardwood flooring throughout the main floor and hallways, striking black exterior windows, and a durable concrete driveway, this home promises both luxury and functionality. Embrace the opportunity to craft your perfect living space in a prime location. Don't miss out on the chance to turn your vision into reality! Many other plans and elevations available to choose from. (id:46416)
Blue Forest Realty Inc.
21 Ayrshire Avenue
St. Thomas, Ontario
Woodfield Design + Build is proud to present the Aspen Model. Your eyes are immediately drawn to the gorgeous front elevation. The 3 level front window draws in the perfect amount of natural light while showcasing a beautifully crafted wood staircase that matches your hardwood floor. 3 large bedrooms, each with a private ensuite bath. 3+1 bathrooms in total. 2 car garage. This home has everyone believing in love at first sight. Many more floor plans available. Inquire for more information. (id:46416)
Blue Forest Realty Inc.
3 Greenfield Court
London South (South X), Ontario
Welcome to 3 Greenfield Court in South London, a well cared for bungalow with in-law suite potential thanks to the separate entrance through the enclosed breezeway. Sitting on a generous 100-foot wide lot, this home offers great flexibility for multigenerational living or future rental income! Inside, you're welcomed by a bright and spacious living room filled with natural light from the large front window. The layout flows easily into the updated kitchen, which features modern cabinetry, newer appliances, and updated tile flooring. Just off the kitchen is a cozy dining area with sliding doors that open to the three-season screened-in room, perfect for relaxing or entertaining in warmer months. The main floor includes two bedrooms and a renovated four-piece bathroom, with beautiful hardwood floors throughout the main living spaces. Downstairs, the fully finished lower level includes a large family room, a wet bar for entertaining, an office, a third bedroom, a 3-piece bathroom, and a laundry area. This setup offers excellent potential for a private suite or additional living space. Step outside to a fully fenced backyard with a patio, sitting area, and gazebo. Whether you're hosting friends or just enjoying a quiet afternoon, its a great spot to unwind. The home also includes a single-car garage and plenty of driveway space for extra parking. Located just minutes from White Oaks Mall, shopping, restaurants, libraries, the South London Community Centre, Fanshawe's South Campus, Victoria Hospital, and quick access to the 401, this home offers both comfort and convenience. Don't miss this incredible opportunity and book your showing today! (id:46416)
Rinehart Realty
206 - 9 Pine Street
Lambton Shores (Grand Bend), Ontario
Beachfront condo in the heart of Grand Bend with spectacular views of Lake Huron and just steps to the sandy beaches of Grand Bend. This 2 bedroom 2 bath unit on the second floor featuring 1166 sqft of open concept living space is the spot you have been looking for! The moment you walk into your home, the views are impressive from the lakeside wall of windows. Spacious entrance foyer welcomes you into home and leads you into the main living space featuring hardwood floors and a gas fireplace insert to an oak mantel. Walkout from the living room to your lake view covered balcony with natural gas BBQ line and sitting area for admiring the beauty of Lake Huron. Large U-shaped kitchen with stainless steel appliances, white cabinetry, eat up breakfast bar and tile flooring. Room to entertain family and friends around the dining table overlooking the living room. Primary bedroom suite with lake view sleeping area, walk in closet and full ensuite featuring in floor heat, jetted jacuzzi tub, stand up shower and vanity. The ensuite adds color to the start of your day with a custom painted waterfall in a meadow mural by Teresa Marie. The unit also includes a lakeview guest room, second full bath, in suite laundry and central air conditioning. Beach Place Condominiums features an updated entrance way with secured entry, elevator access to residence floors, landscaped grounds with lakeview seating area, reserved parking spots with gated entrance, residence storage lockers and lots of visitor parking. Come enjoy the lifestyle of Beach Place where a warm morning stroll looking for beach treasures awaits and a beautiful sunset amazes you night after night. A landmark building that only 30 residents get to call home or home away from home. (id:46416)
RE/MAX Bluewater Realty Inc.
606 - 1030 Coronation Drive
London North (North I), Ontario
Look no further then this well maintained, spacious 2 bedroom plus a den unit with beautiful views from the 6th floor balcony. This contemporary designed unit features a large wrap around island perfect for entertaining, premium wood laminate flooring, granite countertops and so much more. (id:46416)
Sutton Group - Select Realty
1557 Privet Place
London North (North D), Ontario
This quality-built Wastell Home is located on a premium lot and a quiet cul-de-sac, that backs onto private natural woods with pond, and nature trails. Professionally designed 4+1 bedroom, 3.5 baths, 2 storey home with finished basement featuring many custom designed finishes. There is a private main floor office with large windows and great natural lighting. The kitchen features custom designed maple cabinetry with granite counter tops and a walk-in pantry, plus a built-in coffee bar with lighting. There is quality hardwood and ceramic flooring, California Shutters, and large bright windows to bring the outdoor beauty in, while enjoying your gas fireplace in the family room. The second floor loads 4 bedrooms, 2 full bathrooms, a study area and laundry. The basement has a large entertainment room with built in wet bar, full bathroom, a large bedroom and tons of storage. Walk out from the kitchen to the large entertaining private raised deck and enjoy the relaxation of nature around you, and a fully fenced in backyard area. The home finishes off with an oversized garage with extra workshop/storage area. Furnace 2022, new Refrigerator, newly painted, and new hardwood floors. Close to shopping, groceries and easy access to airport and highway. A great family home in a fantastic location. (id:46416)
Initia Real Estate (Ontario) Ltd
Century 21 First Canadian Corp
510 Cherie Hill Lane
Tay Valley, Ontario
Discover your year-round sanctuary on Adams Lake in Perth, Ontario. This splendid 4-season waterfront home, complete with a lower-level walkout, offers approximately 100 feet of pristine water frontage. Revel in private moments by the fire pit near the dock, set within a landscaped yard that ensures seclusion. The home itself is an embodiment of light and space, featuring a sunlit open-concept kitchen and living area. With 3 bedrooms and a 3-pc bath, its designed for comfort. The expansive lower level, boasting high ceilings, is a blank canvas, ready to be tailored to your desires. Positioned in a serene locale, you're moments away from town, parks, and beaches. A quaint shed on the property holds the potential for transformation into a dreamy sleeping loft. Proximity to Perth, Rideau Ferry, and Murphy's Point Provincial Park is an added advantage. What truly sets this home apart is its direct access to Big Rideau Lake and the opportunity to navigate the canals, ensuring endless boating adventures. Dive into a life where privacy meets unparalleled convenience and recreation. Welcome to a lakeside dream, where every season is a celebration. (id:46416)
Fair Agent Realty
1204 Mary-Lou Street
Innisfil (Alcona), Ontario
Introduce yourself to 1204 Mary-Lou Street, a beautifully maintained detached link home in the heart of Innisfil's Alcona community. Offering the perfect blend of style, comfort, and privacy, this home backs onto a scenic trail and green space meaning no rear neighbours and stunning natural views right from your backyard. The all-brick exterior ensures durability and low maintenance, while charming pot lights add warmth and character. Inside, the main floor features elegant hardwood flooring throughout the great room and family room, where an electric stone fireplace creates a cozy atmosphere. The upgraded kitchen is both stylish and functional, boasting stainless steel appliances, ample counter space, and a walkout to the deck perfect for morning coffee or summer barbecues with a peaceful backdrop. Upstairs, engineered hardwood flooring (2021) enhances the three spacious bedrooms, including a generous primary suite with a walk-in closet and a private 4-piece ensuite. A convenient upper-level laundry room with built-in appliances adds to the homes practicality. The finished walkout basement expands your living space with a large recreation area, a wet bar, and a full bathroom featuring heated floors and a walk-in shower. Step outside to enjoy a private yard with direct access to the adjacent trail. Additional features include a versatile garage with epoxy flooring, built-in storage, and a heater, plus a private double driveway with parking for up to five vehicles. Located near parks, schools, public transit, and the future GO Station, this home offers a rare combination of convenience, comfort, and unparalleled backyard privacy. ** This is a linked property.** (id:46416)
Fair Agent Realty
7154 Talbot Trail
Chatham-Kent (Blenheim), Ontario
Nestled on the picturesque North shore of Lake Erie, the Lakehouse is a fabulous custom-built ranch that offers a luxurious and serene living experience. This property is designed for easy one-floor living, featuring an open and inviting layout that seamlessly blends comfort with elegance. The heart of this home is the expansive great room and kitchen combo, perfect for both relaxing and entertaining bathed in natural light, thanks to the wall-to-wall windows that provide breathtaking, views of the sparkling lake. From here, you can step out onto the south-facing sundeck, an ideal spot for enjoying your morning coffee or hosting evening gatherings. Adjacent to the kitchen is a formal dining room, where you can host dinner parties and family gatherings in style. The main floor also boasts a cozy family room with a fireplace, offering a warm and inviting atmosphere for the whole family. The primary bedroom retreat, featuring a spacious layout and a 5-piece ensuite bathroom. A second guest bedroom on the main floor provides comfort and privacy for visitors. The lower level of the home offers two additional bedrooms for guests or family members, a recreation room, a games room, and laundry area. With ample storage space, this area can be adapted to suit a variety of needs, whether you desire a home gym, office, or additional living quarters. Situated on four manicured acres, the property offers stunning year-round views and plenty of outdoor space to enjoy. A triple car garage with a heated workshop provides ample room for vehicles and hobbies alike. The Lakehouse is conveniently located just 8 minutes from the charming town of Blenheim, ensuring easy access to amenities and services. Whether you are seeking a permanent residence or a vacation retreat, the Lakehouse on Talbot Trail promises an exceptional living experience. (id:46416)
Royal LePage Triland Realty
602 Jamaica Street
London South (South M), Ontario
Stately, solid and super-spacious 5 bedroom (above grade), 3.5 bath all brick 2-storey on incredible 83x262ft park-like lot tucked away in a quiet Westmount neighbourhood. This stunning home boasts over 3100sf above grade + finished lower level & extensive list of quality updates inside out. Ideal for a large or growing family this magazine worthy home boasts: meticulously landscaped grounds with mature shade & fruit trees and flower gardens galore; grand curb appeal w/oversized covered front porch, extra wide double garage and ample driveway parking for about 6 cars; serenely elegant interior w/neutral décor boasts oversized windows (basement 2015 & rest 2021); dramatic front foyer w/curved staircase + spacious rear mudroom; huge living & dining rooms; main floor family room with built-in cabinets; beautifully renovated chef's kitchen (2020) w/granite counters, walk-in butlers pantry w/coffee bar & bar sink open to breakfast area w/built-ins; stylish main floor powder room; main floor guest bedroom currently used as office; the light filled 2nd level features laundry room (2017) for convenience, 5pc family bath, 4 oversized bedrooms all with walk-in closets include gorgeous primary w/updated 3pc ensuite; the finished lower level features 2 recreation rooms, 3pc bath, 2 cold rooms + loads of extra storage. The fully fenced private rear yard is simply breathtaking as it affords the perfect opportunity to beat the summer heat, relax and entertain with style with amenities such as expansive covered patio + open air stamped concrete patio, huge inground pool with oversized pool/storage shed + extensive raised vegetable garden beds for the avid gardener! Added features: pool liner-2021, owned hot water heater-2020 (electric), roof shingles-2015, CVAC roughed-in & much more. This awesome home on approximately 1/2 Acre lot cannot be rebuilt in the city for this price so do not miss out! Must see! (id:46416)
Royal LePage Triland Robert Diloreto Realty
99 - 1010 Fanshawe Park Road E
London North (North C), Ontario
Welcome to 1010 Fanshawe Park Road East Unit 99. A lovingly maintained townhome nestled in Londons desirable North East neighbourhood of Northridge. Well-managed condo community and built in 2015 with low condo fees, this home offers comfort, convenience, and incredible value for families, or down-sizers alike. Step inside to find a welcoming main floor with inside entry from the single-car garage, a 2-piece bathroom, and a bright, open-concept layout that seamlessly connects the living, kitchen, and dining areas. Sliding patio doors lead out to your private back deck, backing directly onto the tranquil Stoney Creek Valley - the perfect spot to relax and unwind. Upstairs, the spacious primary bedroom features double closets and a 3-piece ensuite with a walk-in shower. You'll also find two additional bedrooms and convenient second floor laundry, tucked neatly into the hallway for easy access. The finished lower level adds bonus living space and plenty of storage, perfect for a family room, home office, or gym setup. Ideally located with quick highway access, close to Masonville Mall, and within the boundaries of top rated schools like Stoney Creek Public School and Lucas Secondary School. This home checks all the boxes and is move-in ready, don't miss your chance to make this one yours! (id:46416)
Keller Williams Lifestyles
F 51 - 77794 Orchard Line
Central Huron (Goderich), Ontario
Welcome to your year-round retreat in the heart of one of Ontarios most sought-after family campgrounds. This 1995 Northlander mobile home is located in Pine Lake Campground, a member-owned, not-for-profit four-season community just minutes from Lake Huron and the charming village of Bayfield. Home Features: Well-maintained and updated 2-bedroom layout Open-concept living and dining area filled with natural light. Functional kitchen with ample cabinetry. Full 4-piece bathroom. Stamped concrete patio and covered porch, ideal for relaxing outdoors or entertaining friends. Located on a spacious lot with mature trees and room to personalize your outdoor space. Pine Lake Campground Amenities: Member-owned, not-for-profit corporation, no lot rental; you own your unit and a share in the campground. Four-season access with well-maintained roads and utilities all year. Recreation centre with an indoor heated pool, sauna, and lounge, 9-hole golf course, mini-golf, tennis courts, baseball diamond, basketball court, playgrounds. Two private lakes with beach areas, catch-and-release fishing, and nature trails. Weekly social events including card nights, dances, and community dinners. Laundry facilities, a campground store, and high-speed internet access available. Additional Info: Annual member fees help maintain and improve the campground. Gated entry for added security and peace of mind. Just a short drive to Bayfields shops, restaurants, marina, and the stunning Lake Huron shoreline. Whether you're looking for a peaceful seasonal escape or a year-round lifestyle change, this affordable and comfortable mobile home offers a chance to be part of a welcoming and well-established community. (id:46416)
The Realty Firm Inc.
202 Chestnut Drive
Central Huron (Goderich Twp), Ontario
Welcome to Bayfield Pines, a peaceful, 55+ community nestled between the charming village of Bayfield and the picturesque town of Goderich, known as Canadas prettiest town. This well-maintained 2-bedroom plus sunroom/office, 1-bath General Coach park model home sits on a generous 100 x 150 ft treed lot within 135 acres of forested land. Surrounded by towering pines and winding trails that lead to the stunning Bayfield River Valley, this one-of-a-kind setting offers a peaceful, nature-filled environment with a year-round cottage feelperfect for hiking, walking, snowshoeing, or simply wandering through the woods.Inside, the home has been thoughtfully updated from top to bottom, including new windows, doors, and a skylight with a sun tunnel that brings in even more natural light. The kitchen has been refreshed with new countertops, a new sink, and new appliances, while the freshly painted interior, custom blinds, and upgraded lighting throughout create a bright and welcoming atmosphere. A recently added sunroom offers the perfect space for a home office or quiet retreat, and the renovated bathroom features a walk-in shower with built-in seating for added comfort. Outside, you'll find a newer back deck with a steel gazebo ideal for relaxing or entertaining, a large covered front porch, a new utility shed, and beautifully landscaped gardens featuring Huron County fieldstone and 3 raised vegetable beds. The gas furnace and fireplace provide cozy warmth in winter, while central air keeps the home cool all summer. Bayfield Pines also offers a welcoming clubhouse with social activities, adding to the strong sense of community. Just minutes away, the charming town of Bayfield offers beautiful beaches, boutique shopping year-round, two marinas, excellent restaurants, and some of the worlds most breathtaking sunsets. With the full amenities of Goderich only 20 minutes away, this move-in ready home is the perfect blend of comfort, nature, and year-round cottage-style living. (id:46416)
Keller Williams Lifestyles
204 St James Street
London East (East B), Ontario
Old North Architectural Gem -Designed by John Mackenzie Moore. This stunning 5-bed, 4-bath home in Old North was designed by renowned architect/civil engineer John Mackenzie Moore. Perfect for Physicians/Professors/Professionals/Entrepreneurs. Walk/Bike to Western/Hospitals/Downtown. A rare blend of Colonial Revival architecture with Arts & Crafts elements, it features a warm brick facade, fieldstone faced foundation and chimney, slate accents, and a carriage house-style double car garage with cedar shakes. Inside, a grand front entrance and vestibule open to a formal office and a sunlit sitting room; both with fireplaces and views of the front garden. The main hall leads to a palatial dining room with stained glass, a bright breakfast room overlooking the private rear garden, a quaint kitchen, and a 2-piece bath. A roomy boot room and pantry sit off the side entrance. Upstairs, the original staircase leads to a second-floor family room (or potential fifth bedroom), a spacious primary suite with ensuite, two large bedrooms with deep closets, and a fourth bathroom, and access steps to a large, wood-lined attic. A hidden stairway leads back to the boot room; one of two secret butler staircases. The finished lower level offers a pub-style games room with billiards, a large bedroom, 2-piece bath, laundry, workshop, and ample storage-plus another secret stairway. The deep rear yard boasts an English-style garden in full bloom with a quiet seating area. This is a rare opportunity to own a piece of local architectural history, rich with character, charm, and craftsmanship. Roof 2023, A/C Heat Pumps 2024. (id:46416)
Royal LePage Triland Realty
Contact me
Resources
About me
Yvonne Steer, Elgin Realty Limited, Brokerage - St. Thomas Real Estate Agent
© 2024 YvonneSteer.ca- All rights reserved | Made with ❤️ by Jet Branding

