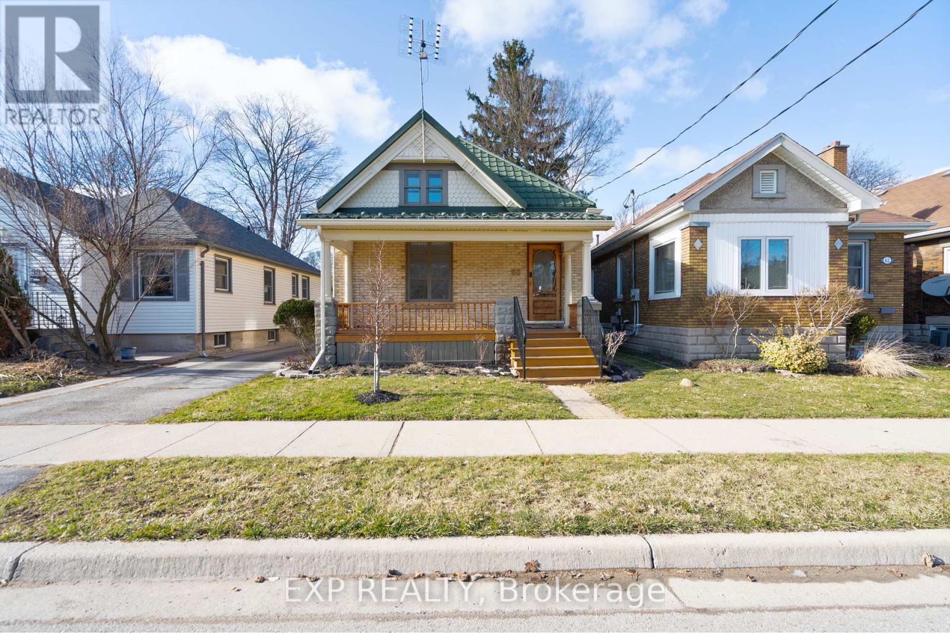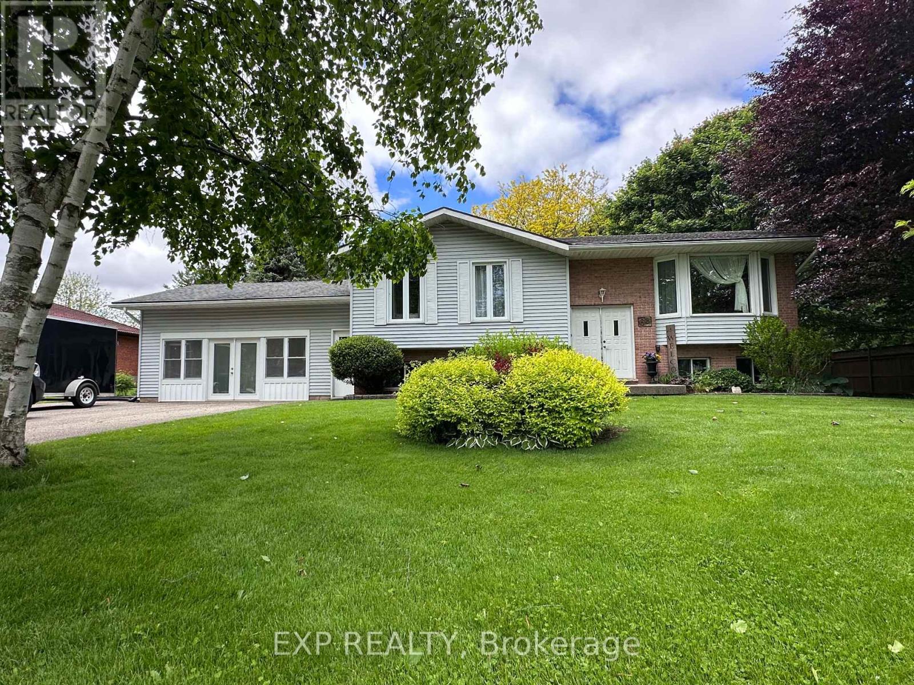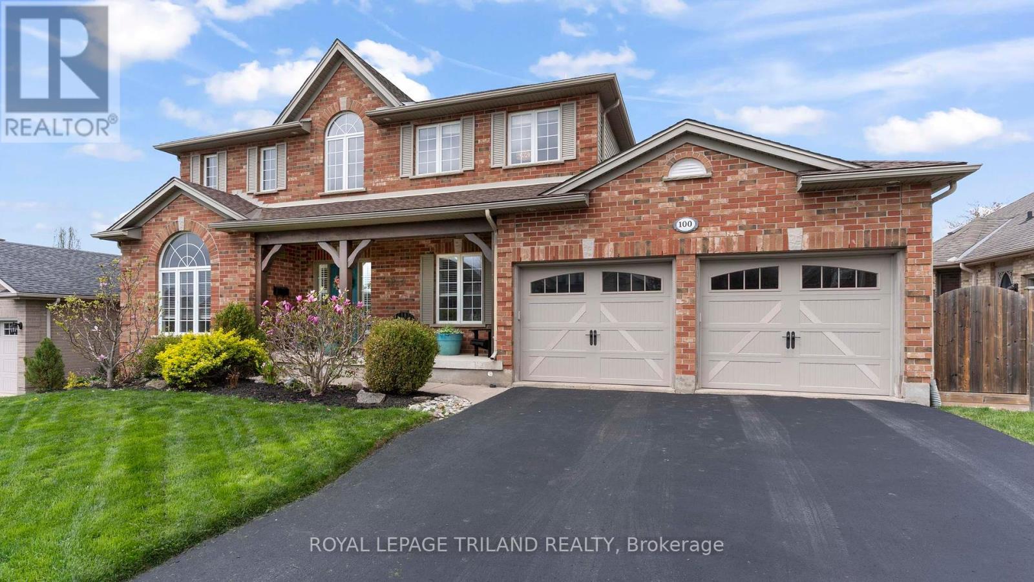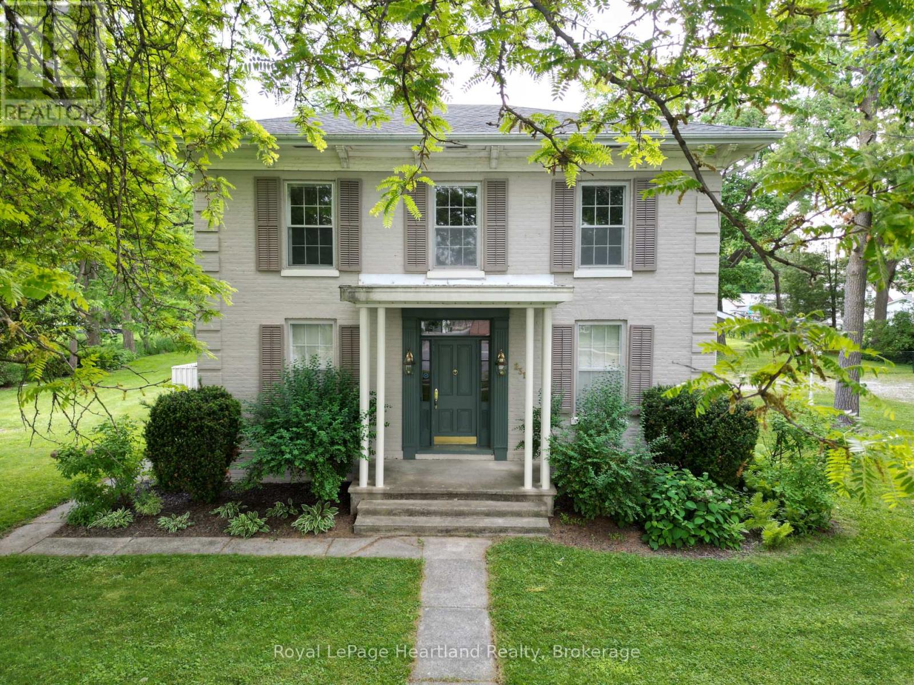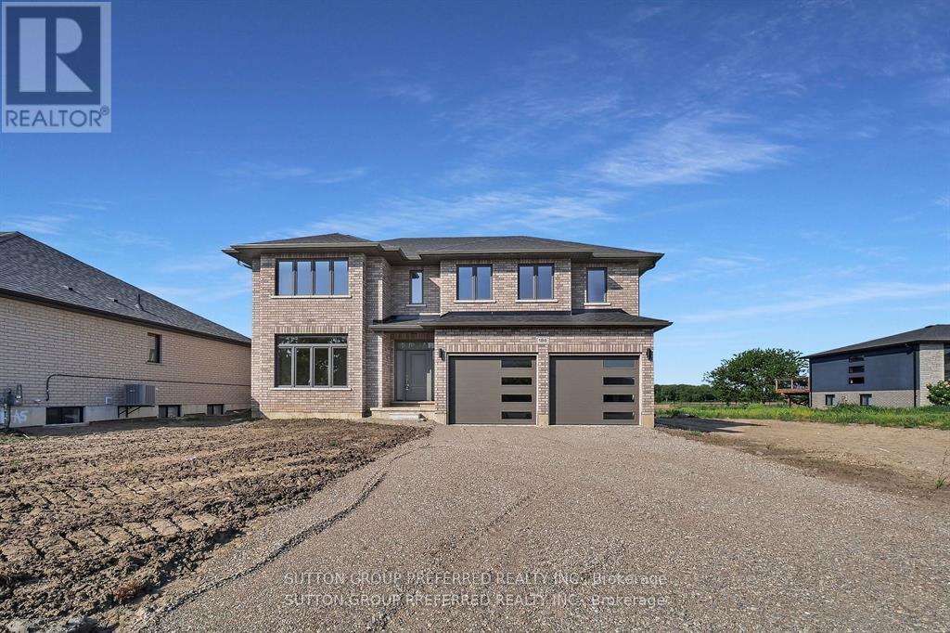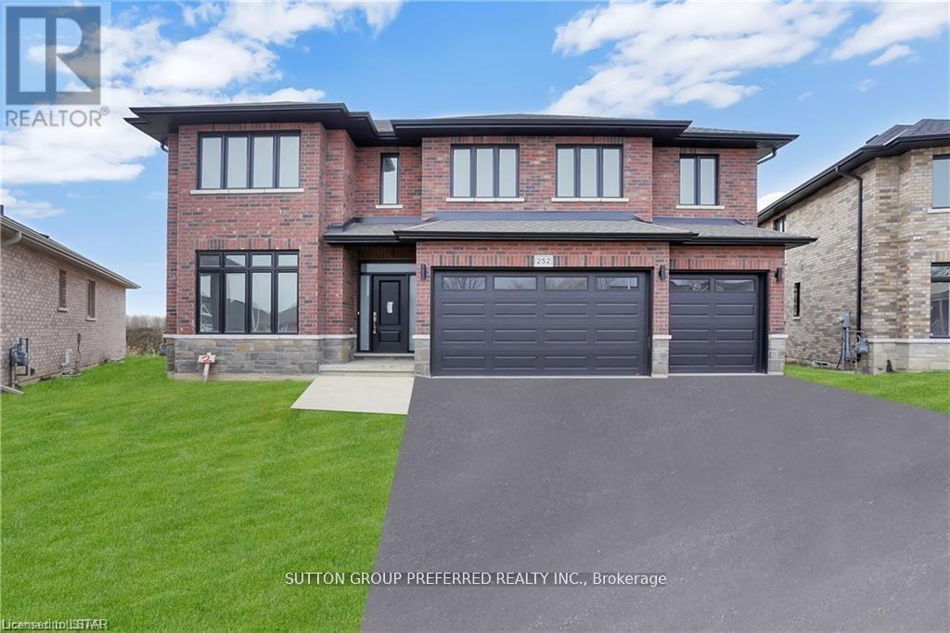Listings
60 Beattie Avenue
London East (East N), Ontario
Pride of ownership is evident in this well maintained Century Home> 3+2 Bedrooms, 2 Baths, Licensed Duplex for Mortgage Helper or Multi-generation Option. Tall ceilings & windows, freshly painted throughout. Original character maintained, trim, stained glass and doors. 2 main floor bedrooms, large Spa Bathroom w/ Jacuzzi. Upper Loft Bedroom w/ custom built-ins, custom wrought iron railings and Walk-in Closet. Formal Dining & eat-in kitchen. Lower Unit with 2 Bedroom + office/walk-in closet space, 4pc bathroom. Shared Laundry. Back covered deck for BBQ. Rear Lane & Parking for 2 with room. Low maintenance property, Steel Roof, Furnace 2020. Large Front Porch has been revived with new boards, columns and custom railing.Great location close to Kiwanis Park, East Lions Community Centre, Transit, Fanshawe, etc. Turnkey property, Vacant Possession available, set your own rents! Check out the video tour! (id:46416)
Exp Realty
39 William Street
St. Thomas, Ontario
Welcome to 39 William Street, located in the sought-after Historic Courthouse neighbourhood of St. Thomas where timeless character meets modern living. This beautifully maintained 3-bedroom, 2-bath home is full of historic charm and thoughtful updates throughout. Gorgeous hardwood floors flow through the main living areas, adding warmth and elegance. The kitchen is ready for entertaining, featuring granite countertops, built-in appliances, and ample space for gatherings. The main floor also includes a bright family room with a built-in Murphy bed and a view of the backyard, perfect for guests or added flexibility. Upstairs, you'll find three spacious bedrooms, a dedicated office, and a luxurious primary ensuite complete with heated floors and a heated towel bar. Step outside into your own private backyard oasis, complete with an inground pool (installed in 2018), mature landscaping, and plenty of space to relax or entertain. With lots of parking and a prime location close to parks, schools, and downtown amenities, this home blends historic charm with modern comfort in one of the citys most desirable neighbourhoods. This home is a true gem. Too many updates to list, come see it today! (id:46416)
Certainli Realty Inc.
260 Renaissance Drive
St. Thomas, Ontario
Move-in ready 5 bedroom (4+1), 4.5 bathroom two-storey former model home built by Hayhoe Homes with double garage in desirable Orchard Park Meadows. Thoughtfully designed with an open-concept main floor featuring 9 ceilings, hardwood and tile flooring, and a stunning kitchen with quartz countertops and tile backsplash, flowing into a great room with cathedral ceiling and large panoramic windows, plus a bright dining area that opens to a rear covered deck with gas BBQ hookup. Upstairs includes a spacious primary suite with cathedral ceiling, walk-in closet and luxury ensuite, a second bedroom with its own ensuite, and two additional bedrooms with main bath. The finished basement offers a family suite with a separate entrance from the garage, ideal for multi-generational living. Additional features include a concrete driveway, covered front porch, open-to-above foyer, convenient main floor laundry room with bench seat and garage access, professionally landscaped front yard, lawn sprinkler system, 200 AMP service, New Home Warranty, plus many upgraded features throughout. Includes existing appliances, window coverings, and vanity mirrors as installed. Sales Office being converted back to a standard garage. (id:46416)
Elgin Realty Limited
2 Welch Court
St. Thomas, Ontario
PRICED TO SELL WITH BELOW MARKET PRICE!!. Located in St. Thomas's Manorwood neighborhood, this custom 2-storey family home. 4 Bedroom, 3washroom, two-car attached garage. Upon entering the home, you notice a large dining area with lots of natural light, oversized windows, and sliding door access to the backyard. The custom kitchen has an island with bar seating and quartz countertops, Stainless Steel Appliances, and plenty of storage. Overlooking it all is the stunning great room with large windows. The main level also has a great mudroom and a convenient powder room. The upper level is highlighted by a primary bedroom suite complete with a walk-in closet, a large master bedroom, and a 5-piece ensuite complemented by a tiled shower with glass door, soaker tub, and double vanity. Three additional bedrooms, a laundry area, and a full 4-piece main bathroom with double vanity. Located just minutes from Elgin Mall, shopping plazas, schools, and easy access To the highway. Don't miss your chance to see this beautiful home." listing photos previously taken and all appliances included"" (id:46416)
Streetcity Realty Inc.
68 Thompson Place
East Zorra-Tavistock (Innerkip), Ontario
Welcome to this spacious and versatile side-split home nestled in the heart of Innerkip! Just 20 minutes to Woodstock with all major amenities, and moments from the highway for easy commuting. Featuring 4 beds and 2 full baths, this property sits on a beautifully treed, extra-deep lot with plenty of space to add a pool or create the backyard oasis of your dreams. Great for those who need somewhere to Entertain lots of family gatherings or have somewhere to keep all of your toys like trailer, boat, atv's etc. Located steps from Trout Lake and the infamous baseball diamonds, this home includes a built-in, heated double-car garage that doubles as a workshop perfect for hobbyists or extra storage. The garage has kept the frame for the garage door to be put back on if need be.The garage offers a separate walk-down entrance to the lower level of the home, opening the door to endless possibilities: create a nanny suite, accommodate multigenerational living, or generate income as an investment unit to help offset your mortgage. This home is move in ready with Fridge, Stove, Dishwasher, Microwave, Washer, Dryer, Furnace Owned, Gas Fireplace, Water Softener Owned, Gas Heater in Garage w Thermostat, 4 Piece Oak wall unit, 2 Oak Tall Bar Chairs, 1 Oak Desk Chair, Smoke Detectors, Carbon Monoxide Detectors, Shed 10x10, Shed 25x10. Families will love the convenience of nearby public and high schools, as well as local attractions like the Woodstock Meadows Golf Centre, Toyota, Craigowan Oxford Golf & Country Club. This home is a rare find in a peaceful, community-oriented setting. Make it yours today! Call the listing agent for a showing. Offers welcome. (id:46416)
Exp Realty
100 Optimist Park Drive
London South (South K), Ontario
Welcome to this stunning 4+1 bed, 4 bath, all-brick, two-story home in London's highly sought-after Byron neighbourhood. Impeccably maintained, this family home offers elegance and functionality with transom windows, French doors, crown moulding, and wainscoting. Step into the grand 20-foot foyer, leading to over 2,500 square feet of refined living space upstairs and an additional 1,100 square feet on the lower level (furnace 2022). The main floor boasts a sophisticated office/den, a spacious living room, with a butlers pantry leading into a stunning kitchen with custom maple cabinetry, sleek white quartz countertops, a walk-in pantry (updated in 2020), and new appliances (2023). A breakfast bar overlooks the bright dining and family rooms, complete with a cozy fireplace. Outside, a sprawling two-tier deck (600+ square feet)provides a breathtaking view of the private, fully-fenced backyard, featuring lush trees, a stamped concrete patio, and a saltwater hot tub ideal for entertaining or relaxing. Upstairs, natural light floods the open hallway, leading to four spacious bedrooms, three with walk-in closets. The primary suite has four-piece ensuite, while a second bathroom features an oversized soaker tub and dual sinks. The lower level is thoughtfully designed with an open-concept second family room, a gas fireplace, and a versatile fifth bedroom with a large window, two closets including a walk-in and a third fireplace, perfect as a gym, office, or den. With its own private entrance, the lower level holds excellent rental potential. Ideally located near parks, soccer fields, baseball diamonds, The London Ski Club, and top-rated schools, this exceptional home offers a perfect blend of luxury and practicality. Don't miss this rare opportunity! (id:46416)
Royal LePage Triland Realty
231 William Street
South Huron (Exeter), Ontario
One of the historic Gidley family homes, mentioned in Exeter's centennial history is being offered for sale for the first time in several decades. Built in 1875 by one of Exeter's pioneer families, the home still stands stately on its almost one acre lot on beautiful William St. The full 2 storey home boast four bedrooms (potential for a fifth) and 2 bathrooms, one on each floor. The main floor is graced by a large kitchen and dining area with ample updated cabinetry. A spacious 3 piece updated bathroom with a large walk-in shower laundry area is practically located, with additional direct stair access to the upper level. The generous front foyer showcases the homes character with the original spiral staircase and intricate trim detail. The entryway then leads into the large formal living room complete with French doors and a gas fireplace. The large adjoining living room off the kitchen was originally used as a generous formal dining room. To round off the main floor, you'll find a cozy front den that could serve well as a home office. A 20' x 15' attached garage is joined to the house by a back entrance breezeway. The huge back and side yards are shaded with large mature trees complement this century gem, with a large fenced area ideal for pets. Well located in Exeter, and walkable to downtown amenities. Exeter is a half hour from North London, and a quick drive to the beautiful beaches of Lake Huron. This stunning century gem is ready for you to make your own. (id:46416)
Royal LePage Heartland Realty
589 Elm Street
St. Thomas, Ontario
Well-maintained 3-bedroom, 2-bathroom bungalow in a desirable neighborhood! This charming home features a spacious, fully fenced yard that's beautifully landscaped, large very private deck and offers plenty of room for outdoor activities. Enjoy the convenience of a single-car garage and a finished basement, perfect for additional living space or entertainment. A large utility room provides ample storage options. Close to amenities, schools and hospital. This home is move-in ready and full of potential. (id:46416)
Elgin Realty Limited
296 Castlegrove Boulevard
London North (North K), Ontario
Location! Location! Location! Walk to Western University! Situated in one of North London's most sought-after neighborhoods, this well-maintained home offers the perfect blend of convenience and comfort. Just minutes from Western University, Brescia College, University Hospital, and Masonville Mall, this 3-bedroom, 2.5-bath home features a fully finished basement with a cozy fire place ideal for relaxing or entertaining. The bright eating area opens to a patio and a private, fully fenced backyard with mature trees. The main floor offers a separate dining room and living room, some recent updates include a newly renovated upstairs bathroom, all-new basement flooring, professionally redone patio stonework, freshly painted deck, and beautifully landscaped yard. Enjoy the oversized garage, extra storage in the detached shed, and walking distance to the highly ranked University Heights Public School. Whether you're a first-time buyer or an investor, this property offers unbeatable value and potential! (id:46416)
Initia Real Estate (Ontario) Ltd
22 Queenston Crescent
London East (East O), Ontario
A huge main floor addition enhances this ranch, which includes a family room with a gas fireplace, a dining area, and main floor laundry. This addition makes the home much larger than it appears from the outside. The home has updated furnace, central air, shingles, electrical panel, and garage door. The kitchen features oak cabinets, slow-close drawers, pull-outs, and granite countertops. The lower level includes a rec room, bedroom, office, and a 3-piece bath. This bungalow is located on a quiet crescent in the comfortable Fairmont subdivision. It offers an amazing package with the house combined with an attached garage. The spacious yard is perfect for outdoor enjoyment, and the home is close to excellent schools and just minutes from the 401. This is the one you've been waiting for! (id:46416)
Century 21 First Canadian Steve Kleiman Inc.
186 Leitch Street
Dutton/dunwich (Dutton), Ontario
Executive 2 storey with 5 bedrooms & 3 bathrooms on a premium lot (218' DEEP) is an ideal place for a family! This brick & stone 2596 sf family home with 2 car attached garage is ready to move in! Tastefully designed with high quality finishing this home features an open concept floor plan. Great room showcases the electric fireplace. Quartz counter tops in bright kitchen & bathrooms. 4pc ensuite with large glass corner shower, & 2 sinks and walk in closet off main bedroom. Convenient second floor laundry with cupboards. Impressive 9 ft ceilings, 8 ft doors, beautiful floors & gleaming tile. Desirable location in Highland Estate subdivision close to park, walking path, rec centre, shopping, library, splash pas, pickle ball court & public school with quick access to the 401. Move in and enjoy. Other new homes for sale on Leitch - ask agent for details. (id:46416)
Sutton Group Preferred Realty Inc.
252 Leitch Street
Dutton/dunwich (Dutton), Ontario
Stunning executive 2-storey with 5 bedrooms& 4 bathrooms is on a premium pie shaped lot backing onto farmland! This brick & stone 2851 sqft family home with 3 car attached garage is ready to move in! Tastefully designed with high quality finishing, this home features an open concept floor plan. Great room showcases the electric fireplace. Quartz countertops in bright kitchen and bathrooms. 4-pc ensuite with large glass corner shower & 2 sinks and walk-in closet off main bedroom. Convenient second floor laundry with cupboards. Impressive 9ft ceilings, 8ft doors, beautiful luxury plank vinyl & gleaming tile floors. Desirable location in Highland Estate subdivision close to park, walking path, rec centre, shopping, library, splash pad, pickle ball court, & public school with quick access to the 401. Move in and enjoy this family home. Other new homes for sale - contact listing agent. (id:46416)
Sutton Group Preferred Realty Inc.
Contact me
Resources
About me
Yvonne Steer, Elgin Realty Limited, Brokerage - St. Thomas Real Estate Agent
© 2024 YvonneSteer.ca- All rights reserved | Made with ❤️ by Jet Branding
