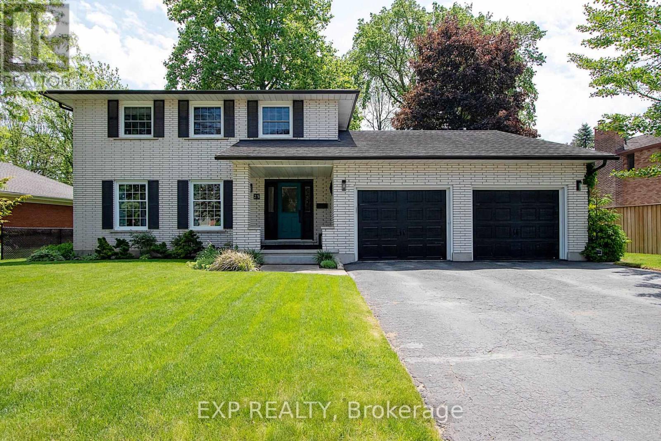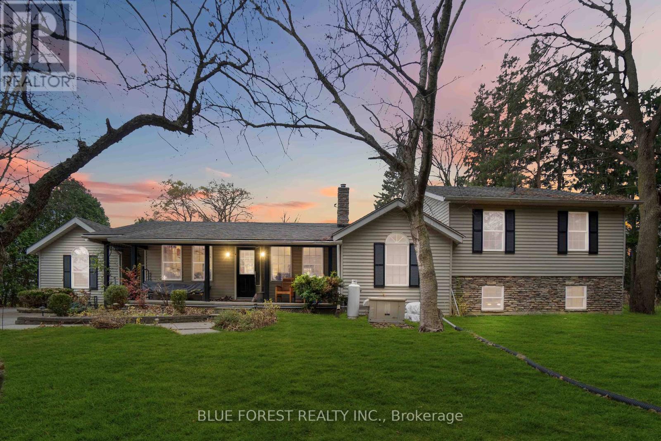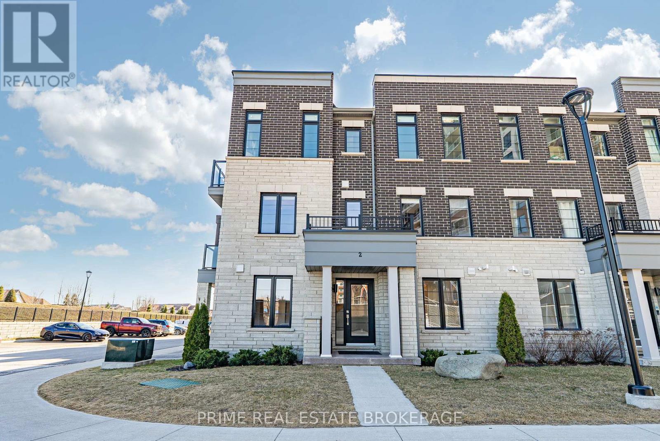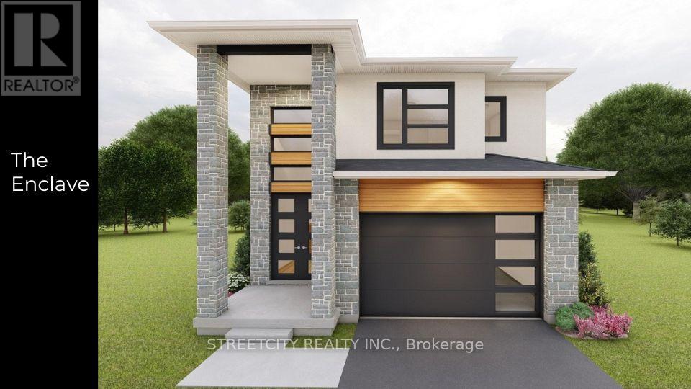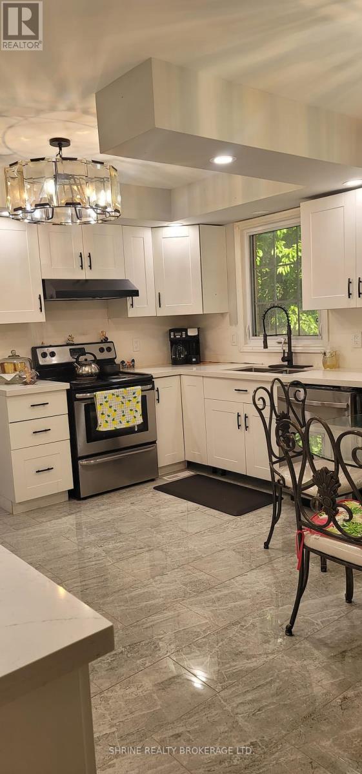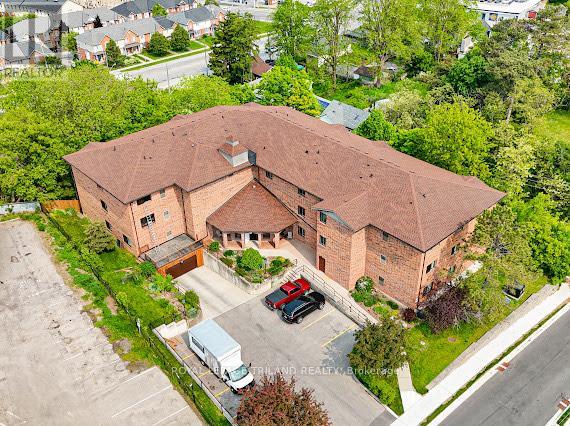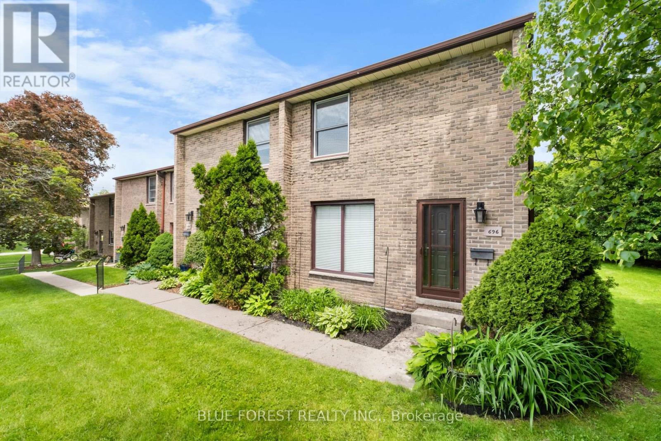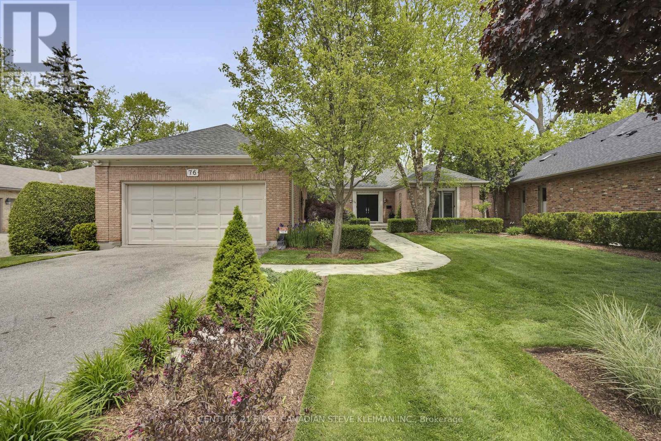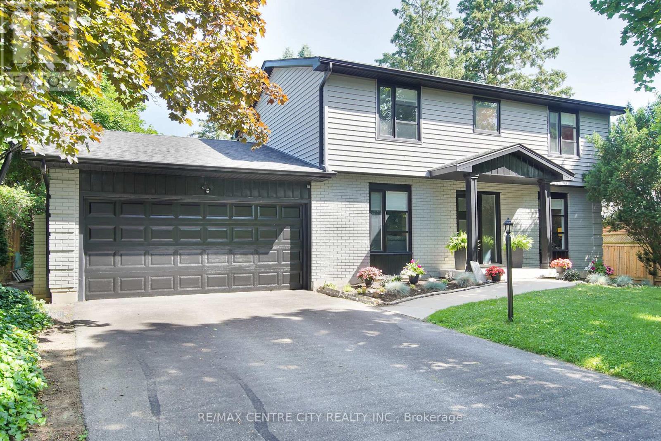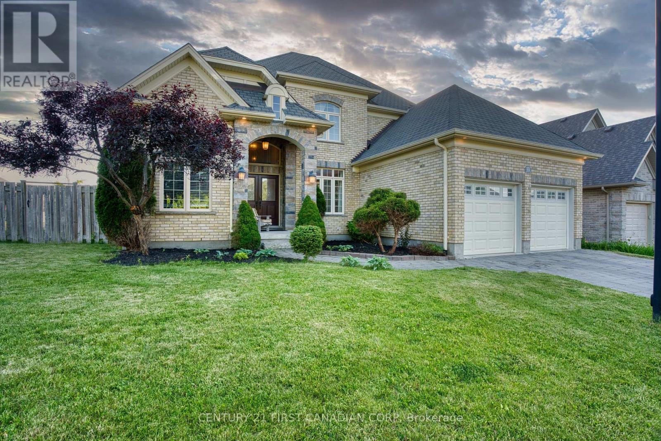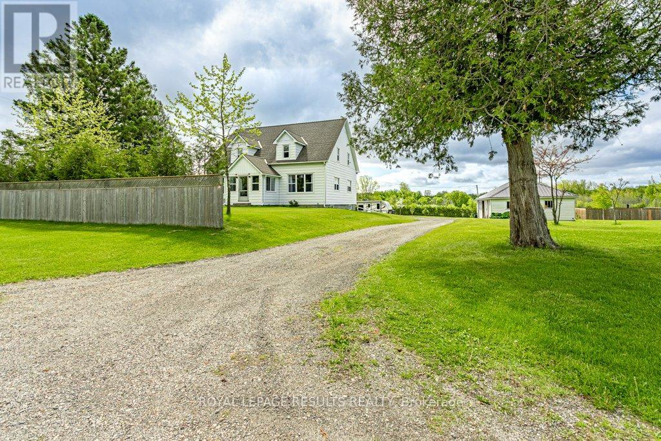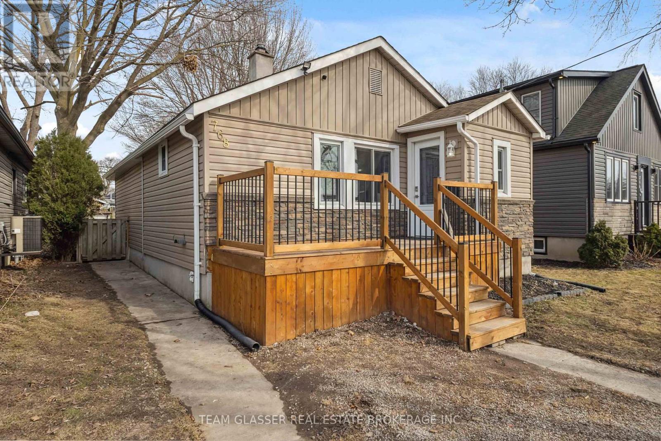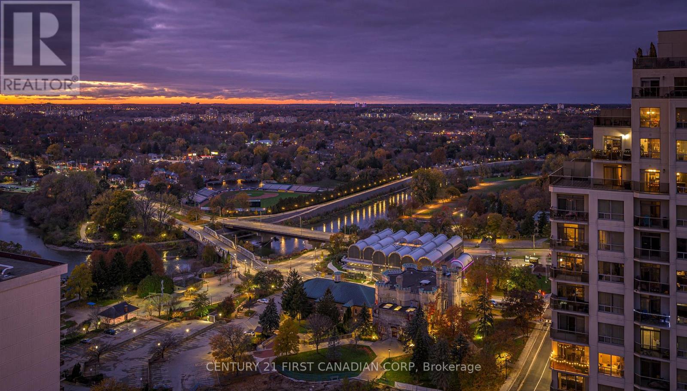Listings
25 Demeyere Avenue
Tillsonburg, Ontario
Welcome to this stunning 2-storey brick home nestled on a picturesque ravine lot within the desired Annandale Subdivision of Tillsonburg. Boasting 3 bedrooms, plus den and 4 full baths, this home is filled with timeless charm and modern luxury. Featuring countless updates, including vinyl windows, a 50-year metal shingle roof, renovated kitchen, bathrooms and many other thoughtful updates and details throughout! With a spacious main floor layout, perfect for entertaining, and a lower level featuring a large rec room, laundry area, craft room, den, full bath, workshop, exercise room and 2 large storage rooms, there's ample space for the whole family. Relax in the cozy family room complete with a natural wood-burning fireplace, and patio doors leading to the serene, landscaped backyard. Embrace the tranquility and convenience of this prime location, just moments from amenities yet surrounded by nature's beauty. Don't miss out on this rare opportunity. Schedule your private viewing and make this dream home yours. (id:46416)
Exp Realty
4396 Wellington Road 32
Cambridge, Ontario
This remarkable 22.8-acre property combines country living with development potential in an unbeatable location. Nestled between Cambridge, Kitchener, Waterloo, and within easy reach of the GTA, this estate features 2,560 sq ft of living space, 4 bedrooms, 2 bathrooms, and a versatile floor plan with plenty of options to meet your needs. Step inside to natural pine hardwood floors and an open-concept great room with a stunning 12-ft kitchen island and a cozy wood-burning stove. Off the foyer, a flexible space is perfect as a family room, office, library, or luxurious bedroom - whatever suits your lifestyle. Just past the living room, patio doors lead to a three-season sun room, perfect for enjoying views of the peaceful backyard. The main level also includes a second bedroom with double closets, a four-piece bath, and a laundry area for convenience. Upstairs, the primary suite offers a wonderful retreat with a three-way fireplace, four-piece en-suite, walk-in closet, and private deck access overlooking the scenic backyard. A fourth bedroom with a walk-in closet completes the upper level. The finished lower level includes a large recreation and games room with a pool table, making it an excellent space for entertainment. Outside, enjoy a swim spa pool, infrared sauna, built-in BBQ area, two-story barn with hydro, and a hoop house for equipment storage. The surrounding acreage includes bush land and two fields currently used for growing crops. Additional features include in-floor radiant heat in the recreation room and the home has a generator backup, ensuring year-round comfort. With a prior severance history, the property has an application ready with the township to further sever an additional 3 acres on the west side (pending approvals). This unique property is a rare chance to own a versatile estate with future potential in a prime location. (id:46416)
Blue Forest Realty Inc.
2 King William Way
Clarington (Bowmanville), Ontario
Welcome to 2 King William Way - where exceptional design meets unmatched comfort and style in the heart of Bowmanville. This standout Modo model offers 1,703 sq. ft. of high-end finishes and thoughtful upgrades, making it one of the most desirable townhomes in the subdivision. Its coveted end-unit location ensures no adjacent neighbours, providing enhanced privacy, reduced noise, and an unobstructed southern view. On clear days, you can even catch a glimpse of LakeOntario. The southeast exposure bathes the interior in natural light, while the private front and side yard adds a touch of green space. The heart of the home is a chef-inspired kitchen featuring Volga Blue granite countertops with vibrant green and blue labradorite accents, a custom-built recessed pantry, and a light blue subway tile backsplash that adds a refreshing pop of color. High-end appliances, under-cabinet lighting complete this culinary space. The open-concept main level is bright and inviting, while a versatile den enhances the space, offering potential for a home office, flex area, or even an additional bedroom. Upstairs, three spacious bedrooms provide peaceful retreats. The primary suite features a large closet and a spa-like ensuite with a glass-enclosed walk-in shower. The second full bath showcases an upgraded granite vanity adding a touch of elegance to the space. Additional highlights include direct garage access with a fully epoxied floor and freshly painted walls, enhancing the overall polished feel of the home. Step outside to enjoy a private balcony adorned with a custom wood pergola, providing just the right amount of shade for relaxing summer days. This home is truly a rare find - offering the perfect balance of style, privacy, and functionality. To top it all off, the location is second to none, offering easy access to Hwy 401, the future GO train, & an array of shops, and top-rated schools, making everyday convenience part of your lifestyle. (id:46416)
Prime Real Estate Brokerage
506 - 521 Riverside Drive
London North (North P), Ontario
Nestled in a highly sought-after building, this spacious one-floor condo offers the perfect blend of comfort and convenience. Featuring two generous bedrooms and two full bathrooms, this home boasts a bright and airy living/dining area, perfect for entertaining or relaxing. The fantastic solarium provides endless possibilities - whether you dream of a cozy reading nook, a productive home office, or a lush plant sanctuary. One of the standout features of this condo is the incredible year-round view of the Thames River, offering a picturesque backdrop in every season. Additional highlights include a walk-in closet, gas furnace, central air conditioning, and the convenience of in-suite laundry. Residents enjoy access to amenities, including a gym, library, and games room, all within a well-managed, smoke-free building. Ideally situated, this condo is just steps from picturesque walking trails along the river and Springbank Park, offering the perfect escape into nature. Plus, you're only minutes from downtown London, shopping (including Costco), fantastic restaurants, University Hospital, and convenient bus routes. Don't miss your chance to call this exceptional condo - home schedule your viewing today! (id:46416)
Royal LePage Triland Realty
116 - 733 Deveron Crescent
London South (South T), Ontario
Awesome 3-bedroom main floor unit, great for bringing stuff out of your vehicle. Prime location with shopping, bus nearby. The convenience of a nearby dog park will be a house bonus for pet owners. Updated about 6 years ago with maintenance-free floors throughout. The kitchen was updated approximately 6 years ago. Plus, enjoy easy access to public transit, highway 401, and Victoria Park. Spacious bedrooms with excellent layouts provide a comfortable and living atmosphere. The master bedroom has an ensuite plus a walk-in closet. Wonderful patio for your enjoyment. Condo Fees include: Water. The fee includes a loan for 15 years to pay for balconies installed in 2024 (id:46416)
Sutton Group Preferred Realty Inc.
51130 Ron Mcneil Line
Malahide (Springfield), Ontario
Welcome to 51130 Ron McNeil Line! This beautiful 2-story home, built in 2019, is ideally located just minutes from Aylmer, with easy access to St. Thomas and London. The open-concept main floor features a spacious kitchen with an oversized island, gas stove, pantry, and ample counter space. This area flows seamlessly into the living room and a large dining space, perfect for family gatherings and entertaining. This space also offers direct access to a covered back deck, great for relaxation and weekend bbqs. The bright front foyer welcomes you with plenty of space for seating and storage, and a convenient two-piece bathroom completes this level. Upstairs, you'll find three generous bedrooms, including a luxurious primary suite with a 5-piece bathroom featuring a custom shower, free standing tub, and walk-in closet. The second floor also offers a full 4-piece bathroom and a bright laundry room. The unfinished basement presents endless potential which could include an additional bedroom, bathroom, and family room. With added features like a gas stove, gas BBQ hookup, gas dryer, a single-car attached garage, a concrete driveway, and a fenced yard, this home is ready for you to move in and make it your own! (id:46416)
Century 21 First Canadian Corp
137 Pine Lawn Avenue
London East (East M), Ontario
Take notice first time buyers or retirees. Move right in and enjoy this affordable, cozy, 3 bedroom raised bungalow with detached garage! Very well maintained & renovated. Bright entry & a large dining room (previously used as living room). Nicely updated kitchen with stainless steel fridge & dishwasher (Both new May 2025), stainless steel stove & microwave in the island. Lower level features spacious family room with built in custom cabinets & shelves, pot lights, an office area, utility room used as a work out room and laundry room with cabinet & includes the washer & dryer. Newer metal roof, Reverse osmosis water treatment & 50 gallon hot water heater are owned. Relax on the covered back deck , enjoy the fenced yard or the gas BBQ. Parking for 3 in the private driveway. Gleaming hardwood & tile floors on the main level. (id:46416)
Sutton Group Preferred Realty Inc.
1203 Honeywood Drive
London South (South U), Ontario
**BRAND NEW STAINLESS STEEL APPLIANCES INCLUDED *(Reach out to Listing Agent for buyer promotion) .TO BE BUILT- the ICON From Origin Homes. Full walk-out lot property with RAVINEWOODED. proudly situated in South East London's newest development, Jackson Meadows. This icon model is an embodiment of luxury, showcasing high-end features and thoughtful upgrades throughout. The separate entrance leading to abasement. Boasting a generous 2488 sqft, The Origin offers 4 bedrooms and 3.5 bathrooms. Inside, the home is adorned with luxurious finishes and features that elevate the living experience. High gloss cabinets, quartz countertops and backsplashes, soft-close cabinets, a sleek linear fireplace, pot lighting and much more. COME AND SEE WHAT THIS INCREDIBLE HOME HAS TO OFFER. ** This is a linked property.** (id:46416)
Streetcity Realty Inc.
2104 - 363 Colborne Street
London East (East K), Ontario
Live life to the fullest living downtown London! Fabulous View from this 21st floor apartment! This fabulous 2 Bedroom, 2 Full Baths Condo is located in the heart of downtown London. The open concept layout features neutral tones throughout, offering a bright and airy atmosphere. Most updates approx. 2021 include remodeled with updated kitchen cabinetry and centre Island, updated 4pc Main Bathroom and ensuite bath with oversized glass shower, newer incremental heating and cooling system. Carpet Free! Live with luxury in this condo with common elements that include indoor pool, exercise room and tennis court and 1 underground parking spot. Enjoy your morning coffee from the walk-out balcony overlooking the city. (id:46416)
Pc275 Realty Inc.
22782 Adelaide Road
Strathroy-Caradoc (Mount Brydges), Ontario
Welcome to this beautifully updated home offering convenient main floor living, complete with level garage entry, main floor laundry and a spacious primary bedroom retreat. The bright, open-concept kitchen and living area is perfect for everyday comfort and entertaining. Downstairs, you'll find two a cozy rec room and two additional bedrooms, ideal for family, guests, or a home office setup. Step outside to a beautiful deck and fully fenced backyard, designed for fun and relaxation, featuring a custom firepit area and your very own wood-fired pizza oven. The oversized garage provides ample space for storage or a workshop and the private, landscaped front yard adds curb appeal. Additional highlights include central vacuum, a well-maintained interior and exterior and thoughtful updates throughout. This home is move in ready and is waiting for its new owners! (id:46416)
Keller Williams Lifestyles
1218 Honeywood Drive
London South (South U), Ontario
**BRAND NEW STAINLESS STEEL APPLIANCES INCLUDED *(Reach out to Listing Agent for buyer promotion) .TO BE BUILT!! THE BEST VALUE ON THE MARKET! Welcome to The Origin Homes. Proudly situated in Southeast London's newest development, Jackson Meadows. The ENCLAVE model is an embodiment of luxury, showcasing high-end features and thoughtful upgrades throughout. The separate entrance leading to basement. This home is designed for both elegance and functionality. Boasting a generous2192 square feet Option A Enclave offers 4 bedrooms and 2.5 bathrooms and 2078 square feet option B Enclave offers 3 bedrooms and 2.5 bath. Model 2192 Square feet Option C Enclave offers 4 bedroom with 3.5 bathrooms with slight price difference from the listing price. Many lots and plans area available Inside, the home is adorned with luxurious finishes and features that elevate the living experience. High gloss cabinets, quartz countertops and backsplashes, soft-close cabinets, a sleek linear fireplace and pot lighting. Other models and lots are available, ask for the complete builder's package. ** This is a linked property.** (id:46416)
Streetcity Realty Inc.
14 Donnybrook Road
London North (North B), Ontario
Impressive 2-storey, 4-bedroom home ideally situated in one of North Londons most sought-after neighborhood just minutes from Jack Chambers P.S., Western University, University Hospital, Masonville Mall, and all amenities. This well-maintained residence features newer windows throughout, formal living and dining rooms, a spacious kitchen, and a large primary suite with three additional generously sized bedrooms. The finished lower level includes three bedrooms, a kitchen, and a full bathroom with a separate entrance perfect for extended family or income potential with a private, mature lot that offers exceptional outdoor space. (id:46416)
Shrine Realty Brokerage Ltd.
206 - 4 Albert Street
Cambridge, Ontario
Step into this beautifully updated, move-in ready condo located just a short walk from Cambridges charming downtown core. With easy access to local shops, restaurants, and the lively Gaslight District, you'll love the lifestyle this location offers. Perfect for first-time buyers or downsizers, this spacious 2-bedroom, 2-bathroom home has been thoughtfully renovated with modern finishes throughout. Enjoy brand-new flooring across the main living areas and plush new carpeting in both bedrooms, adding comfort and style to every step. The kitchen shines with new quartz countertops, while the bathrooms have been refreshed with new vanities and toilets for a clean, contemporary feel. Additional upgrades include a new water heater and water softener, plus in-suite laundry and an owned water heater, adding both convenience and value. This condo also includes secure underground parking, providing peace of mind and protection from the elements year-round. A spacious elevator with direct access from the underground level to all floors ensures easy mobility and convenience for residents and guests alike. There's nothing to do but move in and enjoy. This updated unit is truly a rare find come see it before its gone! (id:46416)
Royal LePage Triland Realty
11 - 340 Ambleside Drive
London North (North A), Ontario
Welcome to 340 Ambleside Dr #11 a beautifully maintained two-storey townhouse located in the heart of North London's coveted Masonville neighborhood. This spacious home features 3 bedrooms, 1.5 bathrooms, and a bright, functional layout perfect for families, professionals, or investors. The main floor offers a welcoming living and dining area filled with natural light, a well-equipped kitchen with plenty of storage, and a convenient powder room. Upstairs, you'll find three generous bedrooms and a 5-piece bath. The lower level is partly finished, offering a comfortable additional living space ideal for a family room, home office, or guest area with a rough-in for a full bathroom, giving you the opportunity to further customize and add value. Enjoy peace of mind in this well-managed complex, steps from Masonville Mall, Western University, top-rated schools, trails, and all the conveniences of North London. Transit, shopping, dining, and entertainment are just minutes away. Whether you're a first-time buyer, downsizer, or investor, this move-in-ready home is a fantastic opportunity in a prime location! (id:46416)
Coldwell Banker Power Realty
15 - 696 Wonderland Road S
London South (South N), Ontario
Turnkey condominium living in southwest London. This meticulously updated three-bedroom, 1.5-bathroom residence has been thoughtfully refreshed throughout, including new trim, paint, baseboards, flooring, and additional upgrades. The second level features generously sized bedrooms designed to provide ample comfort. The fully finished basement offers a versatile den, suitable for a home office, recreational space, or additional living area. The condominium fee covers water expenses and includes an exclusive parking space located conveniently near the entrance. Ideally situated near TVDSB and LDCSB elementary and secondary schools, as well as a variety of amenities, excellent dining options, shopping centers, and with convenient access to Highway 401/402. (id:46416)
Blue Forest Realty Inc.
76 Tallwood Circle
London North (North G), Ontario
TALLWOOD Circle! Rare opportunity to own a one-of-a-kind Loyens-built sprawling ranch on one of Londons most prestigious streets. This 5 bed / 4 bath home offers approx. 4,680 sq. ft. (MPAC) of finished living space on a private, professionally landscaped walk-out lot backing onto protected green space in sought-after Windermere walking distance to Western & LHSC. The Bielmann kitchen features a 15-ft granite island, beech cabinetry, Viking 6 burner gas stove, built-in desk & hearth room with gas fireplace. Formal dining area with custom shoji doors with back lighting. Sambuca maple hardwood, slate & ceramic throughout the main floor. Three fireplaces (2 gas, 1 wood-burning), built-in speakers, 3 skylights & ambient lighting. Luxurious primary suite with heated floors, jetted tub, rain shower, Toto Washlet & his/hers walk-in closets. Second main floor bedroom with cheater ensuite with walk-in shower with seat. Lower-level features 3 spacious bedrooms (2 with full-height windows) with built-in closets organizers. Gym with rubber floor, tv & wall mirrors. Lower 5 pc bath. Main floor laundry with commercial sink & powder room. French Pella doors lead to a multi-level composite deck with Hydropool hot tub, 2 retractable power awnings, built-in Napoleon BBQ (double SIZZLE ZONE), flagstone patios, heated garden room, putting green, sand trap & netted driving range. Additional features: 2 staircases, step window, custom built-ins, garburator, instant boiling water, sprinkler system & more. This house is an entertainers dream. A truly rare offering in one of London's most desirable neighborhoods. 76 Tallwood Circle is a statement in luxury, lifestyle, and location. Don't miss your chance to live in the valley! (id:46416)
Century 21 First Canadian Steve Kleiman Inc.
187 Wychwood Park
London North (North J), Ontario
READY TO TAKE THE PLUNGE IN SHERWOOD FOREST!!!? THIS BEAUTIFULLY RENOVATED 4 +1 BEDROOM, 2STOREY IS MOVE-IN READY WITH A LARGE PRIVATE AND FULLY FENCED BACK YARD, FEATURING AN IN-GROUND, SALT WATER, CONCRETE POOL WITH GAS HEATER + A SEPARATE FIRE PIT AREA - PERFECT FOR SUMMERBBQs WITH THE FAMILY AND FRIENDS!!!! THE BACK YARD ALSO FEATURES A RAISED DECK OVERLOOKING THEPOOL WITH MANUAL AWNING AND BUILT-IN HOT TUB!!!THIS HOME IS MOVE IN READY WITH A CONTEMPORARY OPEN CONCEPT INTERIOR THAT OFFERS MULTIPLELIVING AREAS AND AN OVERSIZED EAT-IN KITCHEN WITH CHERRY CABINETS ACCENTED WITH STAINLESS STEELAPPLIANCES AND GAS FIREPLACE!SHINGLES, SOFFITS, EAVES, DECKING, FENCING AND MANY OF THE RENOVATIONS , ALL COMPLETED BETWEEN2017 AND 2025! THERE IS EXTRA STORAGE SPACE IN THE BASEMENT CRAWL SPACE AREA, RECENTLY REDONEBY ADVANCED BASEMENT SYSTEMS.WITH UWO AND UNIVERSITY HOSPITAL JUST MINUTES AWAY AND THE MEDWAY CREEK TRAIL SYSTEM ACCESS,JUST DOWN THE STREET, NOT TO MENTION GREAT SCHOOLS , SHOPPING, AQUATIC CENTRE AND ICE RINK, ALLJUST A SHORT WALK AWAY.....THIS 5 STAR LOCATION IS EXACTLY WHAT YOU'VE BEEN LOOKING FOR!!!! (id:46416)
RE/MAX Centre City Realty Inc.
55 - 515 Skyline Avenue
London North (North B), Ontario
This is the one you have been waiting for! PREMIUM LOCATION on Fabulous Corner Lot with 100 ft frontage in one of the desirable North London's family-oriented neighbourhoods. This well maintained spacious and inviting family home is now available for it's next deserving family. Offering 4 bedrooms, 2.5 full bathrooms, and generous over 2,500 square feet of living space, this property is perfect for those looking for room to grow. Upon entry, you are greeted by a two-storey foyer , a living room or office with soaring 10 ft ceiling and a Formal dinning room. The main floor also features the open concept kitchen flows into spacious family room with plenty of large windows, and a cozy gas fireplace perfect for relaxing in style. Main floor Laundry and a large walk-in pantry completes the main level. Upper bedrooms are oversized with functional five piece bath ; Primary bedroom ceiling soars to almost 9ft and five piece ensuite is sure to impress. Other features including hardwood floor throughout the 2nd floor; granite kitchen counter top; new stove; fully fenced back yard; Unfinished Lower level is ready to be developed and offers a rough in bath and large windows. Walking distance to Jack Chambers Public school, Parks and playgrounds. All Amenities around . Don't miss out on this rare opportunity to own in one of North Londons exclusive communities. Schedule your private viewing today! (id:46416)
Century 21 First Canadian Corp
622 Norfolk County Rd 60 Road
Norfolk (Walsingham), Ontario
Stunning four plus one bedroom home with generous size rooms. New kitchen with loads of cabinets, in 2022, hardwood floors throughout, updated bathrooms, fresh decor throughout. Updated 200 amp hydro panel, 2020 sunroom and basement windows replaced, pool 2019 (professionally opened and closed each year), water heater 2022 (owned), North star windows 2009. This home is on .9 of an acre and boasts a huge garage with additional bunkhouse that would be a great accessory dwelling! There are two wells, one runs to the bunkhouse. This home borders the Big Creek Block of the Nature Conservatory for many different migratory birds and many different wildlife species. For outdoor enthusiasts there is hunting and fishing , steps from the back door, on NCC land. Also Boating, fishing, swimming, paddle boarding etc on Lake Erie , 10 minutes away! (id:46416)
Royal LePage Results Realty
1787 Ironwood Road
London South (South K), Ontario
Welcome to 1787 Ironwood Rd, a beautifully updated bungalow in desirable Byron! This spacious home features 2 bedrooms on the main floor, plus 1 bedroom and a den in the fully finished basement perfect for extended family or guests. Enjoy cooking and entertaining in two updated kitchens, each with large islands and modern finishes. Step outside to a huge deck overlooking a fully fenced yard ideal for summer gatherings, children, or pets. The concrete driveway, 2-car garage, and additional shed provide ample parking and storage. Enjoy peace of mind in this ENERGY STAR qualified home, complete with a camera and alarm system, as well as recent upgrades including a new air conditioner and sump pump (2024). With a few small changes, the lower level could easily be converted into a 2- or 3-bedroom in-law suite or income property an excellent opportunity for multigenerational living or rental income. Located in one of London's most sought-after neighbourhoods, this home is move-in ready, and the closing date is flexible to suit your needs. Don't miss your chance to make it yours! (id:46416)
Maverick Real Estate Inc.
69375 Victoria Drive
South Huron (Stephen), Ontario
Nestled on a sprawling 4.56-acre lot, this custom-built ICF bungalow epitomizes luxury and tranquility. Perfect for those yearning for a serene escape with ample space for both living and entrepreneurial endeavours, this property boasts an array of features tailored for comfort, style, and functionality. Step inside to an open-concept living area where vaulted ceilings and gleaming floors create an airy, welcoming ambiance. The kitchen is a chefs delight, featuring granite countertops and stainless steel appliances a superb setup for entertaining friends and family. The master bedroom is a private oasis, complete with his and hers closets and a spa-like ensuite featuring a giant soaker tub and stand-up shower. A walkout to the patio invites you to start your day with serene garden views. Each bedroom offers accessible doorways and dual closets, ensuring ample storage. The fully finished basement is a large, versatile space, offering a bonus room and a vast rec room. With a separate entrance, it's a great space for potential extended family living. The property is a true outdoor paradise. Enjoy alfresco dining in the outdoor dining room or on the custom concrete patio, surrounded by lush landscaping and expansive green space. The enormous 100x60 heated, detached shop is a craftsman or entrepreneurs dream, with a 40x60 section boasting in-floor heating and 14x16 bay doors, it's perfect for running a business or indulging in large-scale hobbies. Situated just 30 minutes from London , this home offers the perfect balance of peaceful rural living with convenient access to amenities. The ICF construction ensures excellent insulation and soundproofing, making this home not only beautiful but also highly effcient and quiet. Whether you're looking to run a business from home, or simply enjoy the tranquility of country living, this custom-built bungalow offers it all. Welcome home to your perfect oasis in South Huron. (id:46416)
Team Glasser Real Estate Brokerage Inc.
768 Glasgow Street
London East (East G), Ontario
Stylish and sophisticated, this 2-bedroom, 2-bathroom open-concept bungalow has been fully renovated to impress. Featuring gleaming hardwood floors, vaulted ceilings, and a designer kitchen, every detail has been thoughtfully curated. The luxurious ensuite bath, modern pot lights, and neutral decor add to the homes contemporary appeal. Step outside to a sun-soaked newer deck, perfect for relaxing or entertaining. The beautifully redone front porch enhances the homes curb appeal, making a great first impression. Recent updates include eavestroughs, furnace, shingles, and newer appliances. Conveniently located near shopping, public transportation, and directly across the street from East Carling Public School. (id:46416)
Team Glasser Real Estate Brokerage Inc.
583 St.clair Street
Warwick (Watford), Ontario
If you're looking for space, comfort, and modern updates, this home checks all the boxes. With a spacious, functional layout, it's perfect for a growing family or anyone needing extra room. A full-scale renovation in 2014 brought updates to every corner of the home, offering 5 large bedrooms and 3 full bathrooms. The generously sized rooms provide flexibility for both daily living and entertaining. The primary suite includes a walk-in closet and private ensuite, creating a quiet retreat. Outside, you'll find a fully fenced backyard with a detached garden shed, ideal for storage or hobbies. The back deck includes a gas hookup, making it the perfect space for summer BBQs. An attached garage adds convenience and additional storage. Every detail has been thoughtfully considered to make this home move-in ready, practical, and inviting for todays lifestyle. (id:46416)
Keller Williams Lifestyles
2701/04 - 330 Ridout Street N
London East (East K), Ontario
Welcome to the epitome of luxury living on the 27th floor. This extraordinary residence is the seamless fusion of two penthouses, creating an expansive 5400 sq.ft haven, complete w/ 2 balconies featuring retractable windows, 2 open-air terraces & breathtaking panoramic views of the Thames River, encompassing the dynamic cityscape & bathing the living spaces in the warm hues of western sunsets. Step inside to an extended entry illuminated by gallery lighting, guiding you from the principal living areas to the dedicated entertaining suite. The open-concept layout of the main living area effortlessly combines the kitchen, dining & lounge spaces. Revel in the bespoke details, including a custom fireplace surround & a captivating built-in aquarium. A generous walk-in pantry complements the culinary space. The oversized primary bedroom offers a lovely sanctuary w/spacious walk-in closet, a lux 4-pc ensuite with heated floors and lux heated bidet & enjoys its own private terrace. A 2nd primary bedroom boasts its own 4-pc ensuite & walk-in closet. The exceptional 3-pc bath showcases a cedar ceiling and walls, heated bidet a rejuvenating steam shower w/ aromatherapy/chromatherapy & built-in speakers. The expansive art studio can opt as a fantastic home gym. The residence also features an remarkable laundry area w/dog washing station & loads of built-in cabinetry. The stunning games/media room is perfect for entertaining or relaxing & features a lacquered wood bar and wine display cabinet, full kitchen, walk-in pantry & fireplace. An impressive office/study awaits w/ wall-to-wall built-ins. Enjoy sunsets on the west-facing terrace or the second balcony w/retractable windows. In-suite workroom ft slat-wall storage system. Hunter Douglas automated blinds throughout (2021). 5 premium, underground parking spots, 1 EV charger & 2 storage lockers. Immerse yourself in the pinnacle of urban luxury living. Steps to Covent Garden Market & Budweiser Gardens. **EXTRAS** See documents tab (id:46416)
Century 21 First Canadian Corp
Sutton Group - Select Realty
Contact me
Resources
About me
Yvonne Steer, Elgin Realty Limited, Brokerage - St. Thomas Real Estate Agent
© 2024 YvonneSteer.ca- All rights reserved | Made with ❤️ by Jet Branding
